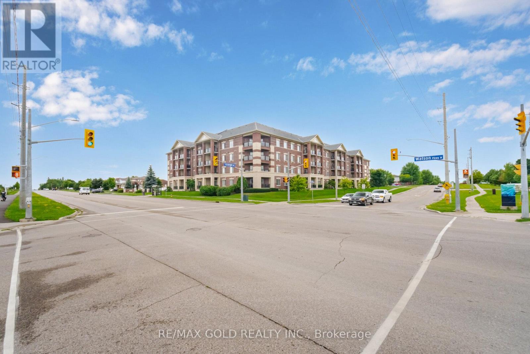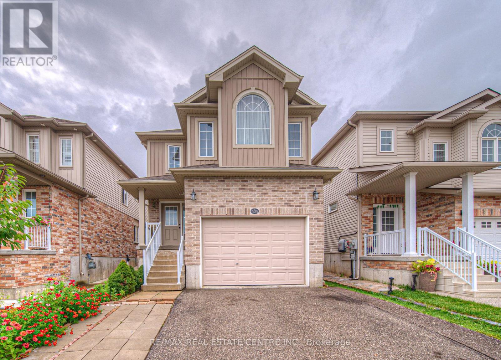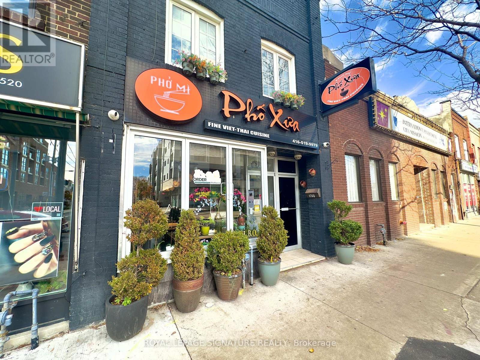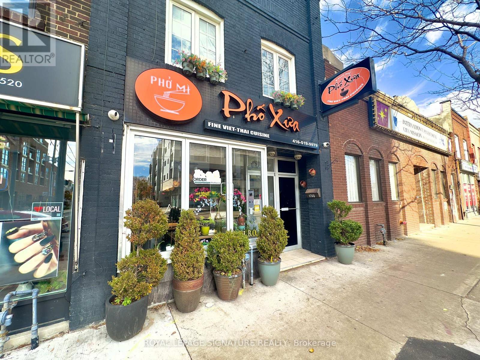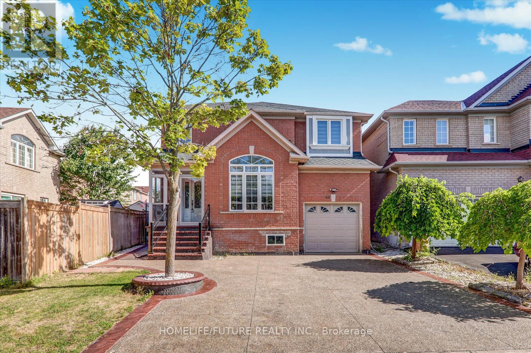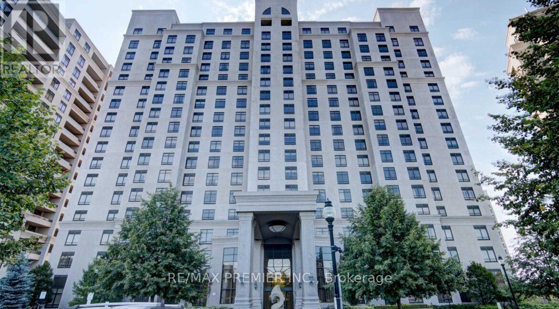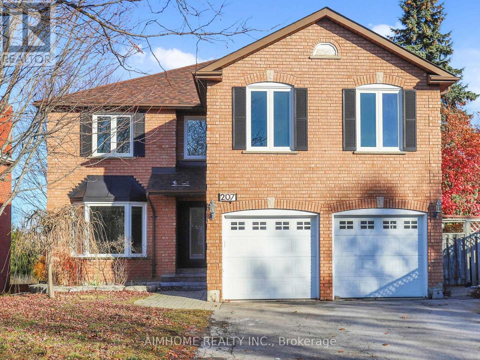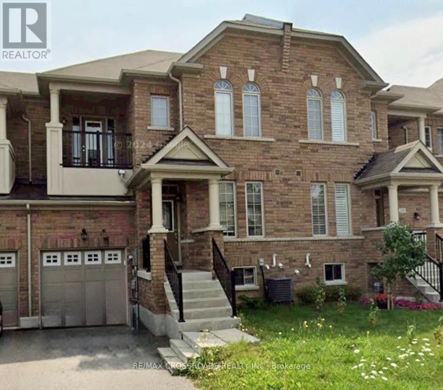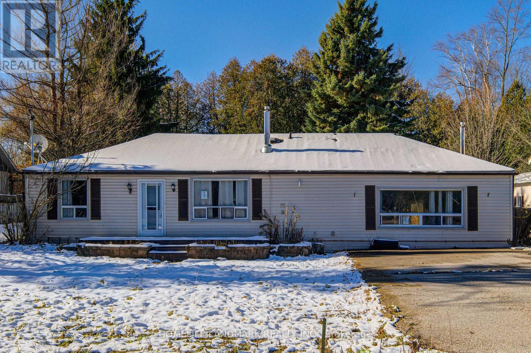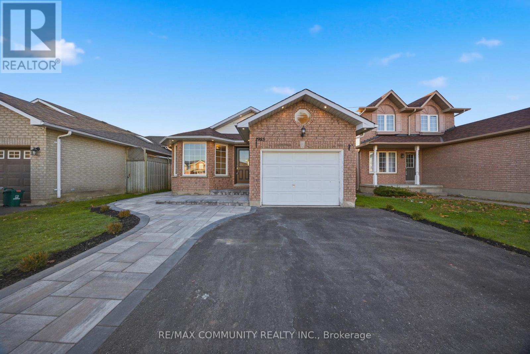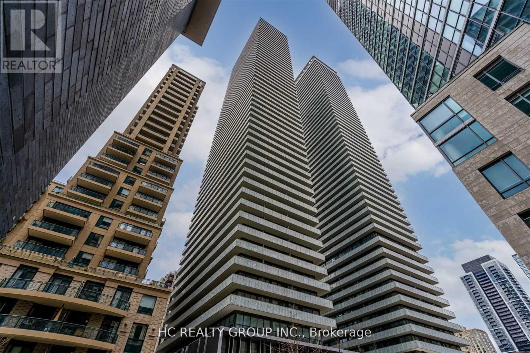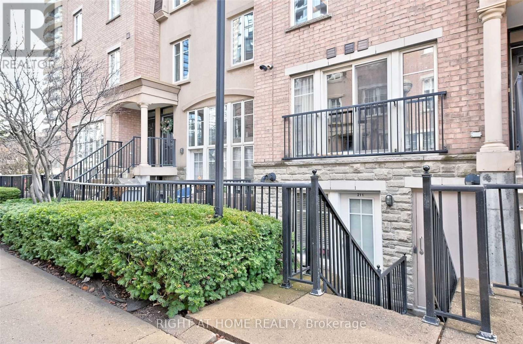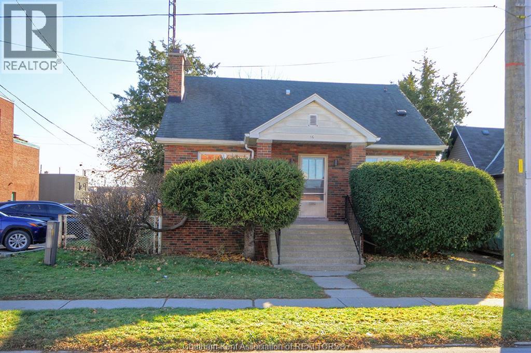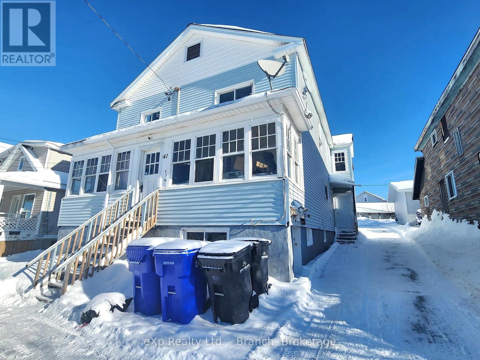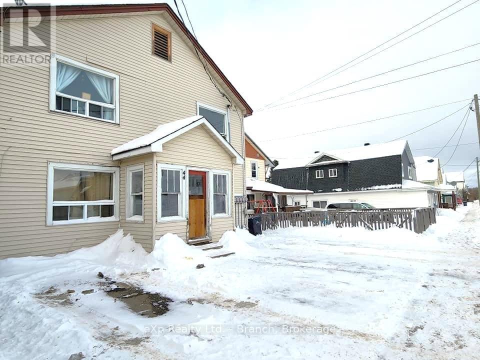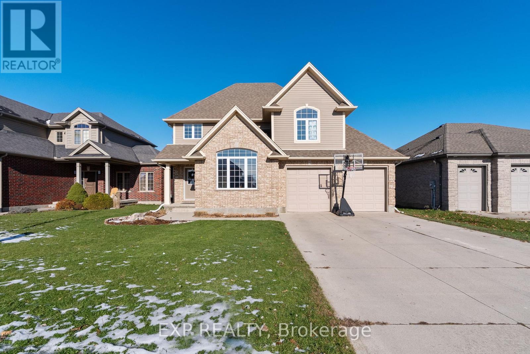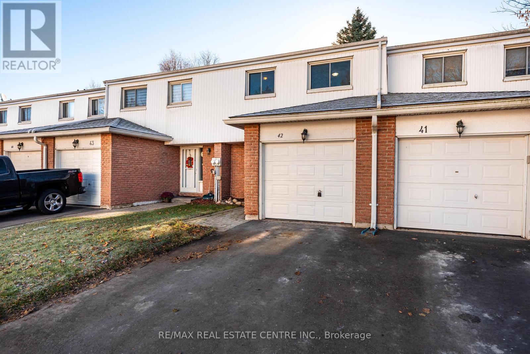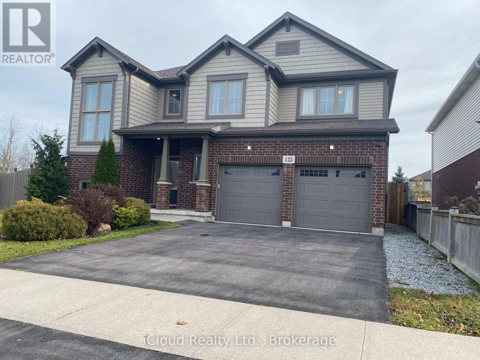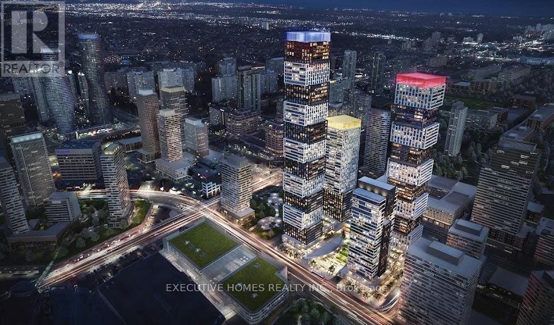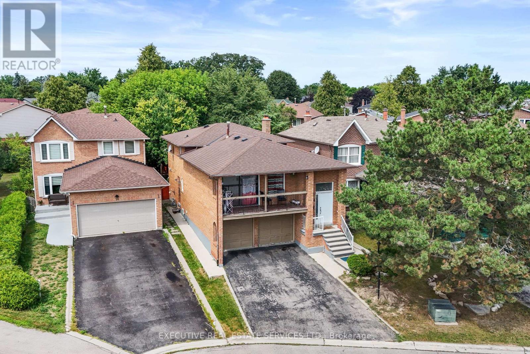617 Thorndale Drive
Waterloo, Ontario
Welcome to 617 Thorndale Drive, Waterloo!!! Nested in the highly desirable Westvale neighbourhood, this beautifully maintained two-storey home offers exceptional value and comfort. Situated just minutes from Holy Rosary Elementary School, Westvale Public School, The Boardwalk Shopping Centre, Costco, public parks, and transit, this property combines convenience with a family-friendly setting. This residence features 49x108 ft lot offer 4 bedrooms, 3 bathrooms, and a 2-car garage, with over 3,100 sq. ft. of finished living space (2,231 sq. ft. above grade plus 890 sq. ft. in the finished basement). The home is completely carpet-free and showcases tasteful, modern finishes throughout. The main level includes a den/living room with an accent wall, a spacious family room, and an open-concept eat-in kitchen featuring oak cabinetry, quartz countertops, and modern and updated lights and fixtures and pot lights gives great ambience and a dining area ideal for family meals and entertaining. Sliding doors lead to a low-maintenance composite deck and patio area, providing a wonderful outdoor space for relaxation or recreation. The second level offers a large primary bedroom with an accent wall, a 5-piece ensuite, and three additional bedrooms served by a well-appointed main bathroom. Hardwood stairs and updated finishes add to the home's contemporary appeal, as well great curb appeals with stone finishde walkway. The finished basement provides additional living space, perfect for a recreation room, home office, or fitness area. Located close to top-rated schools, shopping, dining, and essential amenities, this property delivers the perfect combination of style, functionality, and location. Don't miss the opportunity to make 617 Thorndale Drive your new home. Schedule your private showing today. (id:50886)
RE/MAX Real Estate Centre Inc.
306 - 308 Watson Parkway N
Guelph, Ontario
This meticulously maintained, bright one-bedroom plus den condo offers 9 feet ceilings with south-east exposure providing ample sunlight throughout the day, an open-concept layout, ample living space, and convenient in-suite laundry with upgraded washer and dryer. The spacious primary bedroom floods with natural light and provides generous closet space, while the versatile den is ideal for a home office or flex room which can be converted to 2nd/Guest bedroom as it has closet and door for privacy. The modern kitchen impresses with a breakfast bar, sleek granite countertops, and a premium custom pantry for optimal storage and functionality. Additional highlights include an owned locker, dedicated parking spot, a walkout to a large covered concrete balcony perfect for outdoor relaxation, and a 4-piece bathroom. Enjoy low condo fees that include water, plus abundant parking options for guests and extra vehicles. Nestled in Guelph's dynamic East End-a rapidly growing area with new residential developments, the emerging Guelph Innovation District, and enhanced community amenities-this location provides easy access to parks, schools, the library, scenic walking trails, and quick connections to Guelph Line and Highway 401. Ideal for investors, young professionals, or downsizers seeking comfort and convenience in a thriving neighborhood. Schedule your viewing today! (id:50886)
RE/MAX Gold Realty Inc.
434 Woodbine Avenue
Kitchener, Ontario
Welcome to 434 Woodbine Avenue, a beautifully maintained, family home offering over 2,800 sq. ft. of living space with North-East facing in the highly sought-after Huron community. This 4+2 bedroom, 4.5-bathroom home features a recently updated main floor with elegant hardwood flooring, updated baseboards, modern pot lights, upgraded light fixtures, and a fresh coat of paint that enhances the homes natural brightness. Thoughtfully designed for family living, The Main Floor With Spacious Living rooms And Family Room/Dinning Room (optional) & Breakfast Area!! Kitchen Is Equipped With Quartz Countertop & S/S Appliances!! The Best feature of this home is, it includes two primary bedrooms, each with its own full ensuite, and two additional spacious bedrooms that share a third full bathoffering comfort and privacy for everyone. The fully finished basement includes a separate entrance through the garage and features 2 bedrooms, has potential in-law suite or for multi-generational living. An oversized single-car garage and a double driveway provide ample parking for up to three vehicles. Conveniently located just a few hundred meters from both public and Catholic elementary schools and huron Heights high school, and within a short distance to Longos, Shoppers Drug Mart, banks, restaurants, and more. Enjoy access to the areas largest recreational Schlegel park just 2 km away, with a brand-new multiplex and indoor pool facility currently under construction. With its spacious layout, unbeatable location, and move-in-ready condition, this home checks all the boxes. Dont miss outschedule your private showing today! (id:50886)
RE/MAX Real Estate Centre Inc.
1768 St Clair Avenue W
Toronto, Ontario
A Great Opportunity To Own A Well-Established Vietnamese Restaurant With A Loyal Customer Base In A High-Exposure Location. Surrounded By Major New Condominium Developments, Big-Box Retailers, And A Dense, Multicultural Residential And Commercial Community, This Turnkey Business Offers Strong Income Potential And Significant Room For Growth. The 45-Seat Restaurant Features A Fully Equipped Commercial Kitchen With A Walk-In Fridge, A Walk-In Cooler, And Private Rear Laneway Access. No Use Restrictions Make It Ideal For Rebranding Into Any Cuisine, Concept, Or Franchise. With An Efficient Layout And Proven Menu, It's Perfectly Suited For Owner-Operators Or Family-Run Ventures. A Brand New Lease Can Be Arranged With The Landlord, Or Buyers May Choose To Purchase The Building For $1,488,000 (W12565224) And Enjoy A Rare Live/Work Setup That Includes A Spacious Two-Bedroom Apartment Above, A Large Private Deck, And Two Outdoor Surface Parking Spaces. This Is A Rare Chance To Be Your Own Boss, Run A Thriving Restaurant, And Live On-Site In One Of Toronto's Most Dynamic And Rapidly Growing Neighbourhoods. (id:50886)
Royal LePage Signature Realty
1768 St Clair Avenue W
Toronto, Ontario
Located In A Vibrant, Multicultural Neighbourhood With High Residential Density And Ongoing Development, This Well-Maintained Property Offers Exceptional Visibility And Prime Positioning Just Minutes From Stock Yards Village. Surrounded By Big-Box Retailers, Dining Establishments, And Thousands Of Future Residential Units, The Area Is Poised For Significant Growth. The Spacious Building Approximately 3,000 Sq. Ft. Including The Basement, And Features Two Rear Parking Spots, TTC Access At The Doorstep, And Private Front Access To 2-Bedroom Apartment On The Upper Level With A Large Deck. Situated Near The Upcoming St. Clair-Old Weston Metrolinx UP Station, The Property Benefits From Excellent Transit Connectivity And Walkability. The Sale Includes A Fully Operational 45-Seat Restaurant On The Main Floor, Complete With A Fully Equipped Commercial Kitchen, Walk-In Fridge, Walk-In Cooler, And Private Rear Laneway Access. No Use Restrictions, The Space Is Ideal For Rebranding Into Any Cuisine, Concept, Or Franchise. The Efficient Layout And Proven Menu Make It Perfect For Owner-Operators Or Family-Run Ventures. This Rare Live/Work Opportunity Allows You To Own A Thriving Restaurant While Residing On-Site In One Of Toronto's Most Dynamic And Rapidly Evolving Communities. *Living room and Bedroom pictures are virtually staged. (id:50886)
Royal LePage Signature Realty
69 Heatherdale Drive
Brampton, Ontario
A MUST SEE!! Location!! Location!! Fully Renovated Total 3950 Sq Ft Detached House With Above Ground 2631 Sq Ft Plus 1315 Sq Ft Legal Basement Absolutely Stunning Stone/Brick 4+3 Bedroom Detached Home Fronting to School, Main floor Features A Combined Living/Dining Area Leading Into Brand New Open Concept Kitchen + Family Room With Gas Fireplace, Pot-lights, Hardwood floor, California Shutters, Kitchen With S/S Appliances, Modern Counters Top, Breakfast Area Overlooking The Backyard, Park and Trees, Second Floor with Additional Master-bedroom with 5Pc Ensuite & W/I Closet, With 3 Larger Bedroom and Legal Basement With Separate Entrance to Fully Finished 3 bedroom Basement. Large Driveway easily accommodate 4 Cars Close To Schools, Bus Stop, Plaza, Parks, Community Centre, Just Minutes To Mount Pleasant Go Station & HWY 401, HWY 407 & HWY 410 and Much More... (id:50886)
Homelife/future Realty Inc.
1612 - 9245 Jane Street
Vaughan, Ontario
Experience Luxury Living In This Spacious 744 Sq Ft 1-Bedroom Condo With A Large Den And 2 Baths, Located In The Prestigious Bellaria Tower 3. Enjoy The Peace Of Mind Of Private Gated Security And 24-Hour Concierge Service. This Exceptional Unit Includes 1 Parking Spot And A Locker. The Building Offers An Array Of Top-Tier Amenities, Including A Media Room, Gym, Beautifully Landscaped Gardens, And Acres Of Green Space With Walking Trails. With 9' Ceilings And Thoughtful Design Throughout, This Hotel Informed Building And Unit Is Perfect For Those Seeking A Serene Yet Vibrant Lifestyle. Walk To Vaughan Mills Shopping Centre; Easy Access To 400, 407, Vaughan Subway, Surrounded By Boutiques, Cafes, Amazing Restaurants, Sports Plex, Easy Access To York University, Cinema And So Much More. Don't Miss Out On This Rare Opportunity-It Won't Be On The Market For Long! (id:50886)
RE/MAX Premier Inc.
207 Kensit Avenue
Newmarket, Ontario
Deep lot backing onto a ravine with a walk-out basement! Welcome to this quiet, family-friendly, and mature neighbourhood in Newmarket. Step into an open and airy foyer with a stunning circular staircase. The living room on your left features French doors that bring in natural light while offering privacy when needed. A second set of French doors between the living and dining rooms allows flexible use of the space. The large, open-concept kitchen overlooks the serene backyard and includes a spacious breakfast area that opens to the deck through sliding doors-ideal for effortless indoor-outdoor dining in the summer. The family room, with a fireplace and ravine views, provides a cozy and inviting gathering space. Upstairs, you'll find five generous bedrooms and three bathrooms, offering ample space for the whole family. The walk-out basement adds two additional bedrooms, a second kitchen, and a full bathroom-perfect for multi-generational living or rental income potential. Enjoy picturesque, year-round ravine views, all while being conveniently located near Yonge Street, public transit, grocery stores, and other amenities. (id:50886)
Aimhome Realty Inc.
205 Laker Court
Newmarket, Ontario
Welcome To This Beautiful and Spacious 3 Bedroom + Den Freehold Townhouse in a Quiet Cul De Sac. 1967sf of Elegance Living Space with 9 Foot Ceiling on Main Level and Hardwood/Ceramic Flooring Throughout, Bright and Open Concept Floor Plan. Large Kitchen with Breakfast Area overlooking Family Room - Perfect for Entertaining. Laundry Room conveniently on Second Floor with an Open Concept Den, Fully Fenced and Wood Deck in Backyard. Minutes To Go Transit, Hwy 404, Upper Canada Mall, Groceries, Schools and All Amenities... (id:50886)
RE/MAX Crossroads Realty Inc.
21654 Warden Avenue
East Gwillimbury, Ontario
Recently renovated bungalow on a large 75 x 210 ft lot, perfectly designed for modern living. Features new flooring, updated kitchen and bathroom, and energy-efficient lights throughout. The expansive lot provides ample outdoor space, perfect for recreation, gardening, or future expansion. The large driveway accommodates up to 6 vehicles, plus two storage sheds for added convenience. Located close to shopping, dining, schools, and parks, with easy access to Hwy 404 and Hwy 48. Move-in ready with strong land value and great investment potential. (id:50886)
Homelife Landmark Realty Inc.
1955 Dalhousie Crescent
Oshawa, Ontario
Welcome to this beautiful backsplit home located in Oshawa's desirable Samac community! Freshly painted with an open-concept layout, the main floor features 3+1 bedrooms, modern light fixtures, and stainless steel 4-piece appliances. The finished basement with a separateentrance offers flexibility for extended family or potential rental income. This home is perfect for a large family or first-time home buyers and includes a brand-new high-efficiency furnace (2025) for added comfort. The backyard is a private oasis with no neighbors behind-ideal for entertaining, enjoying nature, or gardening. Conveniently located close to Highway 401, UOIT, Durham College, parks, walking trails, and all amenities. (id:50886)
RE/MAX Community Realty Inc.
1004 - 42 Charles Street E
Toronto, Ontario
Do Not Miss Your Chance To Move Into This Stunning, Bright, Practical Layout Corner Unit With Huge Wraparound Balcony Located In The Heart Of DT Toronto. High-demand Community W/Amazing Neighbours. High-End Features And Finishes. 9Ft Ceilings, Floor To Ceiling Windows With Sun-Filled. Laminate Flooring Throughout Entire Unit. Open Concept Kitchen & Spacious 4 Pcs Bathroom. Unbeatable Comprehensive Building Amenities. Coveted Location, Right Above 2 Subway Lines. Extremely Close To Yorkville, Easy Access To U of T & So Much More! It Will Make Your Life Enjoyable & Convenient! A Must See! You Will Fall In Love With This Home! (id:50886)
Hc Realty Group Inc.
211 - 26 Western Battery Road
Toronto, Ontario
A rare bachelor suite in trendy Liberty Village featuring a highly sought-after locker large enough for compact car or motorcycle parking!!! Enjoy the convenience of no elevator-this lower-level studio offers a private walkout to a spacious, fully fenced patio perfect for outdoor living. Steps to the 24-hour Metro grocery store, TTC buses and streetcars, vibrant bars and restaurants, the waterfront, and much more! An unbeatable location with 24/7 transit access right at your doorstep! Tenant's rent $1,895/month, Lease ends Jan 31st 2026 but is willing to stay. ((Note: "Locker" is a Storage Area Unit and is used for Compact Vehicle / motorcycle.)) (id:50886)
Right At Home Realty
8105 Citation Road
Niagara Falls, Ontario
Welcome to this beautifully maintained 2+1 bedroom, 2-bathroom home in desirable Niagara Falls! Built in 2000 and proudly cared for by only its second owner, this property offers a warm, inviting feel from the moment you step inside. Thoughtful updates, generous living spaces, and true pride of ownership make this home an exceptional move-in-ready opportunity. The open-concept living and dining area flows seamlessly into the kitchen, creating the perfect layout for everyday living and entertaining. The bright and spacious primary bedroom offers plenty of comfort, while the large lower-level rec room-complete with French doors and a cozy gas fireplace-provides the ideal space for family gatherings, movie nights, or quiet relaxation. Through the kitchen's sliding doors, step out to your updated (2022) Dura-seal covered deck overlooking a fully fenced, private backyard with beautifully manicured gardens-an ideal spot to unwind or entertain outdoors. Additional storage is abundant, including an oversized shed tucked neatly under the deck. Other standout features include a 1.5-car garage with a new door (2024), its own furnace and upgraded insulation, a convenient walk-up from the utility room, and plenty of storage throughout the home. Lovingly maintained and truly move-in ready, this home offers comfort, functionality, and peaceful living in a fantastic Niagara Falls location. Opportunities like this don't come often-come see it today! (id:50886)
Royal LePage NRC Realty
16 Cross Street
Chatham, Ontario
Recently renovated 2-storey brick home in a highly convenient central location. This property features 4 spacious bedrooms, 2 bathrooms and a detached garage. Updates throughout include new flooring, newer appliances, furnace and central air offering excellent move-in ready value. Bright interior with solid construction and modern improvement throughout this property is ideal for families and buyers seeking comfort and easy access to city amenities. This one won't last...call now for your personal viewing! Disclosure: Seller is a Realtor. (id:50886)
Blue Forest Realty Inc.
41 Main Street
Kirkland Lake, Ontario
Attention Investors! Welcome To 41 Main Street, A Fourplex with 3 rented units and large main floor available for new tenancy. Excellent Location In The town known for gold mining and continuous employment growth. Close to downtown amenities. Separated hydro meters. Two 2 Bedroom units and two 3 Bedroom units. All contain 4 piece bathrooms. Parking for 4 vehicles. Fire retrofit has been completed. Property management in place. (id:50886)
Exp Realty Ltd. - Branch
44 Main Street
Kirkland Lake, Ontario
Attention Investors! Welcome To 44 Main Street, A Fourplex fully rented. Excellent location In the town known for gold mining and continuous employment growth. Close to downtown amenities. Two 2 bedroom units And two 1 bedroom units. All contain 4 piece bathrooms. 4 Separate hydro meters. Fire retrofit has been completed. Property management in place. (id:50886)
Exp Realty Ltd. - Branch
102 Joseph Street
Lucan Biddulph, Ontario
Welcome to this beautiful Timothy custom-built home located in the highly sought-after Saintsbury Estates in Lucan. Built when lots were larger, this property sits on an oversized lot crafted by a high-end builder and designed with young families in mind. Inside, the spacious open-concept main floor features tile flooring that flows through the foyer, dining area, and kitchen. The kitchen offers exceptional functionality with generous counter space, a pantry, and plenty of extra cabinetry. Bright natural light fills the dining room, complete with patio doors leading to the backyard deck. The main floor continues with a warm and inviting living room showcasing a large front window, a nicely sized laundry room with recent shelving upgrades, a convenient 2-piece bathroom, and access to the attached two-car garage. Upstairs, you'll find two comfortable bedrooms and a large cheater bathroom leading to the impressive primary bedroom, which includes a walk-in closet. The basement is mostly finished, offering a cozy recreation room with brand-new carpet and a utility/storage area with ample space. Outside, the fully fenced, oversized backyard is perfect for family fun and entertaining. Enjoy the deck, relax in the hot tub, or cool off in the 13x25 oval above-ground pool featuring a stylish wood exterior. A mounted TV near the deck lets you catch the game from the pool or hot tub-your own personal outdoor oasis. This home has wonderful curb appeal with a double-wide concrete driveway and a beautifully landscaped front yard. You'll love living in Lucan, just 20 minutes from London and home to a new grocery store, restaurants, shopping, and outstanding community amenities, including soccer fields, baseball diamonds, a community centre, and a hockey arena. Book your showing today before this exceptional home in Lucan's most desirable subdivision is gone! (id:50886)
Exp Realty
114 Turnberry Crescent
Clarington, Ontario
Charming and well-kept raised bungalow on a quiet Courtice crescent, freshly painted and move-in ready. The main floor features a bright open-concept living and dining area with a large picture window and pot lights, along with easy-care flooring throughout. Three bedrooms on the main level include one with a walkout to a screened-in covered deck and a deep 140-ft fully fenced backyard, two bedrooms are equipped with closet organizers. The finished lower level offers excellent flexibility for an in-law suite, extended family, guests, or a home office, with 8-foot ceilings, above-grade windows, a wet bar, subfloor installation, a 3-piece bath, and a private separate walk-up entrance. There is plenty of storage throughout. Important updates include the A/C, tankless water heater, vinyl windows, and 200-amp electrical service. Stainless steel kitchen appliances are also included. The private driveway accommodates up to four vehicles, and the backyard features a powered storage shed. Flexible closing options available. ** This is a linked property.** (id:50886)
Island Heritage Realty Inc.
1 Alex Black Street
Vaughan, Ontario
Welcome to this spectacular 6-year new detached home, perfectly situated on a premium corner lot in one of Patterson's most coveted neighborhoods. Designed with modern upgrades and timeless elegance, this residence offers a harmonious blend of comfort, style, and functionality. Step into a grand foyer with double-entry doors and sleek porcelain floors that set the tone for the homes sophisticated design. Boasting 10-ft ceilings on the main floor, 9-ft ceilings upstairs and in the basement, and an airy open-concept layout, the home is filled with natural light throughout. The main floor office impresses with soaring 11-ft ceilings, while the elegant living and dining room features a double-sided gas fireplace, creating a warm and inviting atmosphere. The heart of the home is the modern custom kitchen, equipped with built-in JennAir appliances, stone countertops, a center island with breakfast bar, and a spacious eat-in area that opens to the backyard. An adjoining family room with a coffered ceiling and southeast exposure provides the perfect space for gatherings, enhanced by pot lights and rich 5"engineered hardwood floors throughout. Upstairs, this family-friendly home offers 4 spacious bedrooms and 3 full baths, including a primary retreat with a 6-piece spa-inspired ensuite featuring an oversized seamless glass shower, double vanities, and sleek porcelain finishes. Convenient 2nd floor laundry adds modern practicality. The finished basement extends the living space with a large recreation room, an additional bedroom, and a sound-proofed Karaoke room, ideal for family fun and entertainment. Located steps from parks, scenic trails, boutique plazas, and directly across from Eagles Nest Golf Club. Just 5 minutes to Maple GO (ideal for commuters), Mackenzie Health Hospital, St. Theresa of Lisieux Catholic HS, Alexander Mackenzie HS, and major highways. (id:50886)
Jdl Realty Inc.
42 - 325 William Street
Shelburne, Ontario
Set in a friendly, walkable pocket of Shelburne, this four-bedroom, two-bathroom townhome gives you space to grow without blowing the budget. You're a short walk from schools, parks, shopping, and downtown, so daily errands and kids' activities stay simple. Inside, the layout feels straightforward and practical. The main living area feels open and comfortable, with space for both seating and dining that works for everyday life. Large windows bring in light, and the refreshed interior means you move in and start living, not renovating. Upstairs, four bedrooms keep everyone on one level. You get flexible options here: bedrooms for kids, guests, or a home office without having to give up living space elsewhere. Outside, the townhome keeps costs predictable and helps make this an inexpensive home to maintain. There is enough private outdoor space to enjoy fresh air, add a barbecue, or let kids or pets out, while still keeping things easy to look after. If you want a functional, low-stress home base in Shelburne, with room for family, work, and day-to-day life, 42-325 William Street is a smart place to start. (id:50886)
RE/MAX Real Estate Centre Inc.
Basement - 122 Clare Avenue
Welland, Ontario
Legally built in 2025 this basement apartment offers a rare private entrance as you just walk right in through the front door of this stunning home - no need to walk around the side or back of the house! If you're looking for style and space, this is it! Enjoy a bright, open-concept layout featuring 2 big bedrooms, sleek vinyl plank flooring throughout, pot lights and contemporary paint colors which create a warm and inviting atmosphere. The modern kitchen boasts stainless steel appliances and a spacious eat-at island that seats four - perfect for entertaining. With plenty of storage, your own private laundry, and a spacious design, this unit has everything you need. Don't miss out - this could be your next home! Extras: 1 parking space in the driveway. Egress window for safety. Tenant pays 35% of utilities (heat, hydro, water and HWT). Use of appliances incl s/s fridge, stove, dishwasher and stacker washer/dryer. Smoking only allowed outside of the home. (id:50886)
Icloud Realty Ltd.
2603 - 4015 The Exchange
Mississauga, Ontario
Absolutely Stunning! Spacious Never Lived In Brand New Condo 2 + 1 Bedroom And 2 Bath Condo Unit Filled With Abundant Natural Light In The Most Luxurious and Hotel Like Building of Exchange District Building. The Unit Comes with 1 Parking & 1 Locker . Situated Right In The Heart Of Mississauga Directly Across From Square One Mall (1 Minute Walk). With Excellent Access to public Transit,401,403 and up coming LRT. This Bright and Spacious Two-bedroom Suite will WOW you with a perfect blend of Modern, Comfort and Sophistication With Unlimited Upgrades Such As Keyless Entry, Top Notch Miele Appliances, Imported Italian cabinetry and Ugraded Centre Island. Unlimited Access to Building Amenities Such as State-Of-The-Art Fitness Center, Basketball Court, Beautifully Designed Rooftop terrace to Enjoy & Host Summer Parties.The den is full bedroom-sized with its own Glass door, easily functioning as a third bedroom. (id:50886)
Executive Homes Realty Inc.
14 Albemarle Court
Brampton, Ontario
Welcome to 14 Albemarle Crt! This one-of-a-kind home will bring your search to a screeching halt! This gem of a listing boasts a rarely offered 5-level backsplit layout with endless possibilities. Featuring a legal basement apartment (second dwelling) plus a third self-contained unit with its own separate entrance, this home offers tremendous rental potential. This is a perfect opportunity for investors, growing families, or first time home buyers. Step into the main level where natural light floods the spacious living and dining areas, complemented by a charming balcony overlooking the front yard. The fully renovated upper-level kitchen is a true showstopper equipped with quartz countertops, stainless steel appliances, a modern ceramic backsplash, and ample cabinetry for storage. 3 spacious bedrooms on the main floor with ample closet space. Multiple living spaces throughout the split levels create flexibility for family gatherings, entertaining, or private retreats. Legal Basement apartment is perfect joint families or a lucrative rental opportunity. The lot itself is generous and inviting, complete with a wooden deck for outdoor enjoyment and a storage shed to keep things organized. A large driveway provides ample parking, making it convenient for multi-family living or tenants. With bright windows throughout, every level feels warm and welcoming. This property is a rare opportunity that checks all the boxes. Location Location Location! Situated in a fantastic family friendly neighbourhood on a mature & peaceful court. Close to schools, parks, grocery, shopping, public transit, & all other amenities. (id:50886)
Executive Real Estate Services Ltd.


