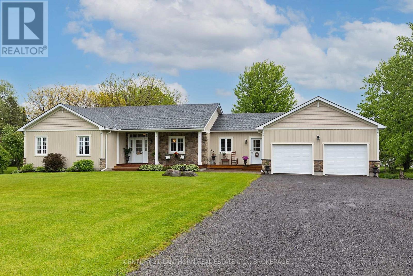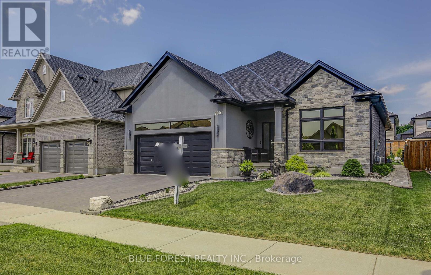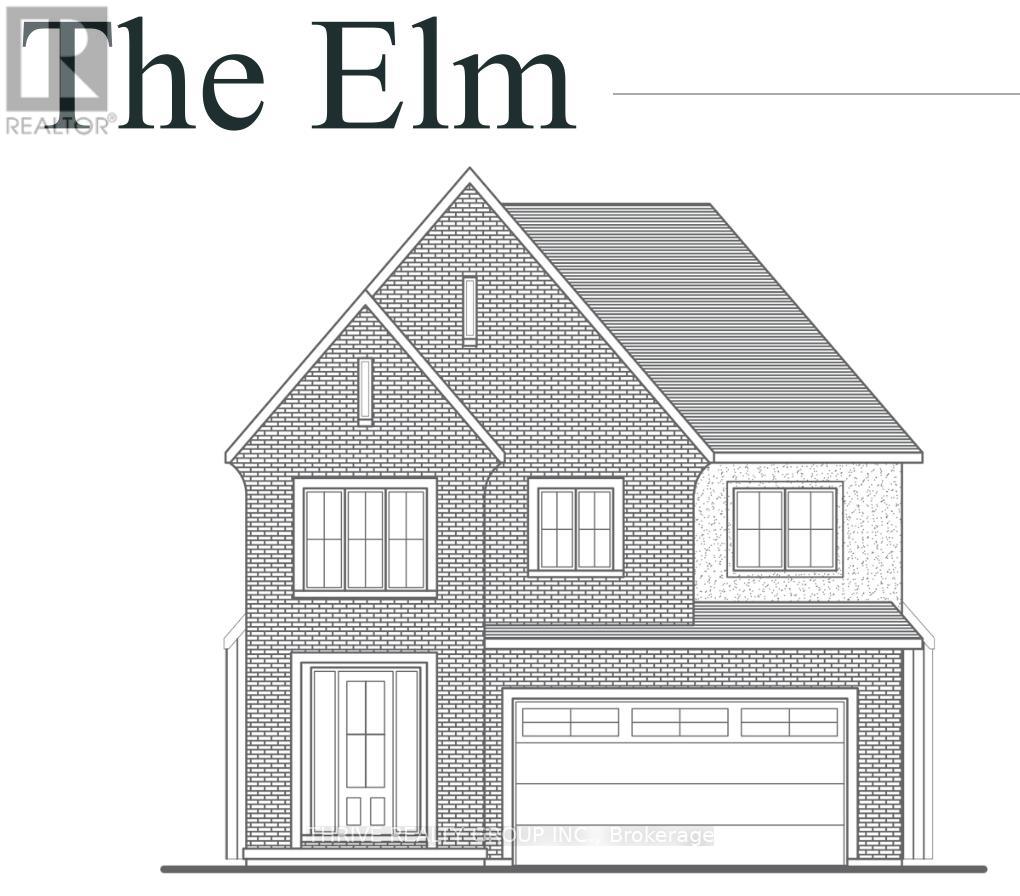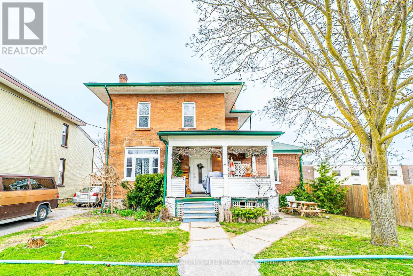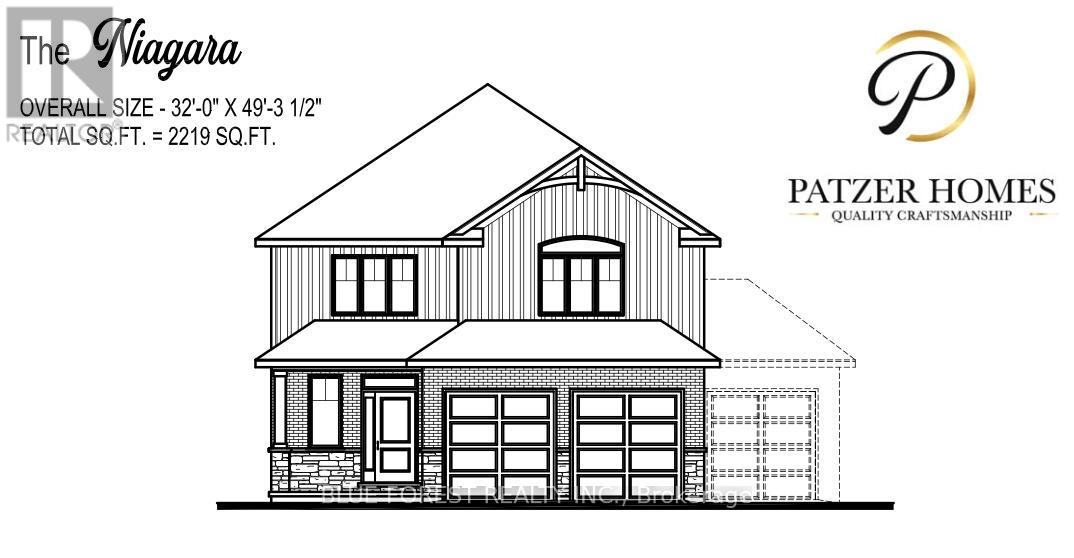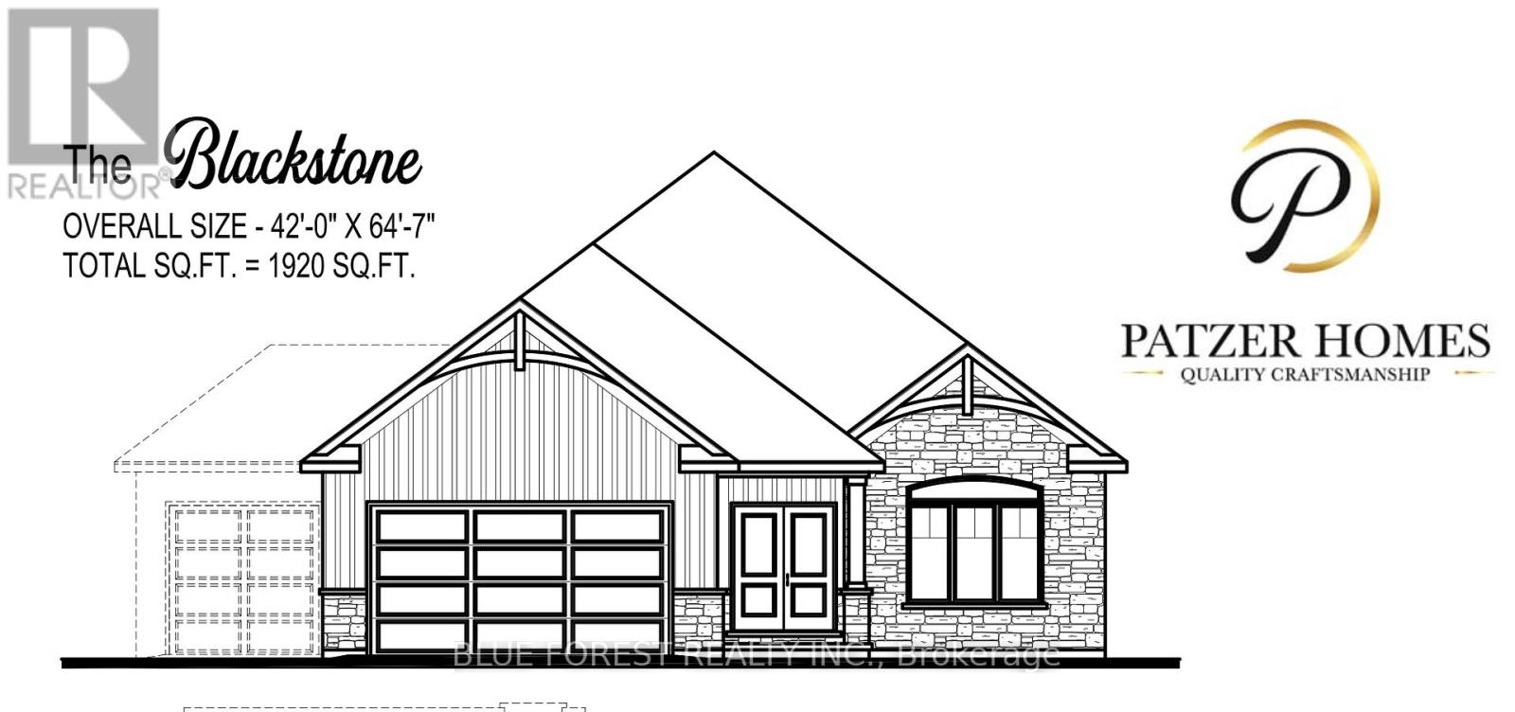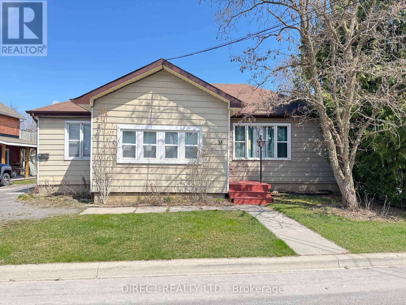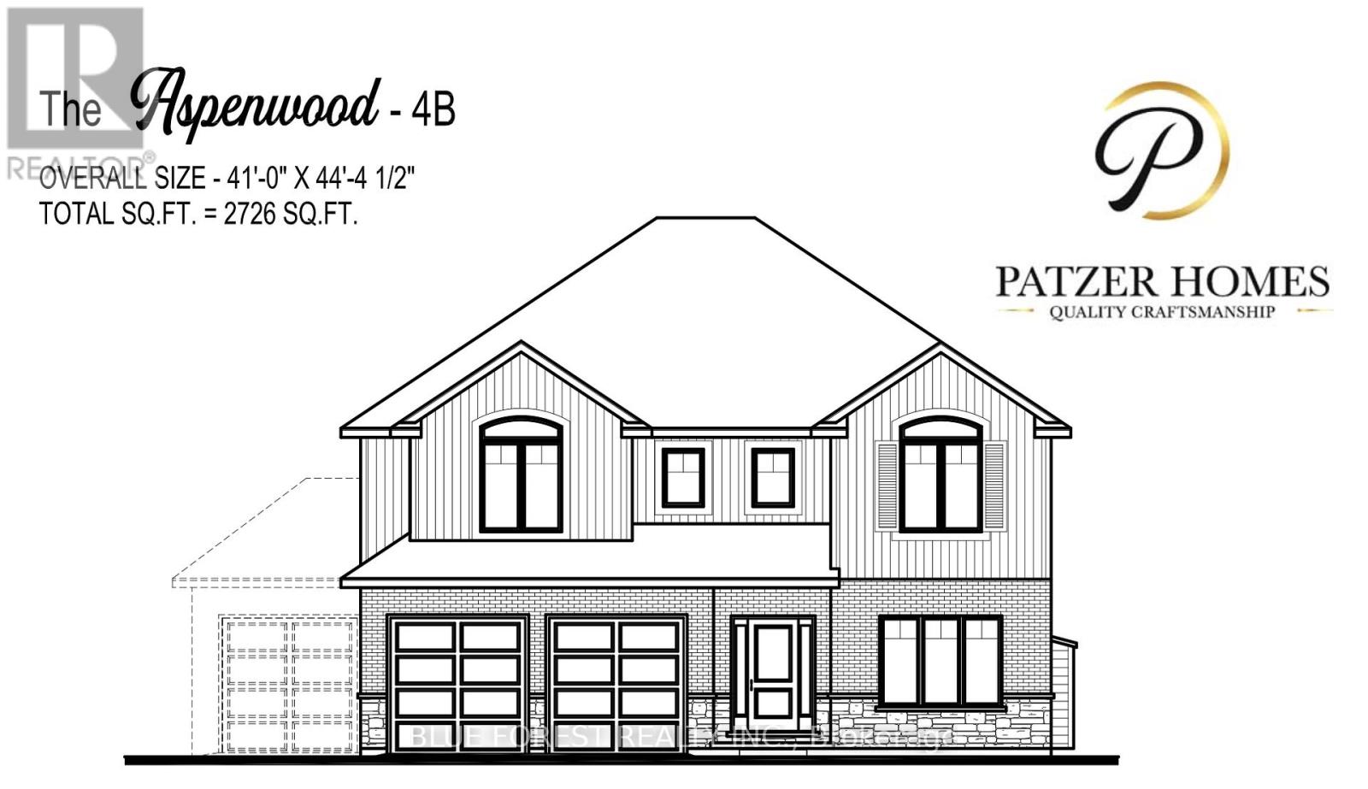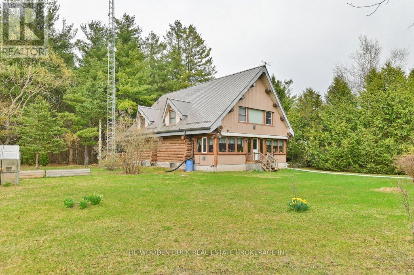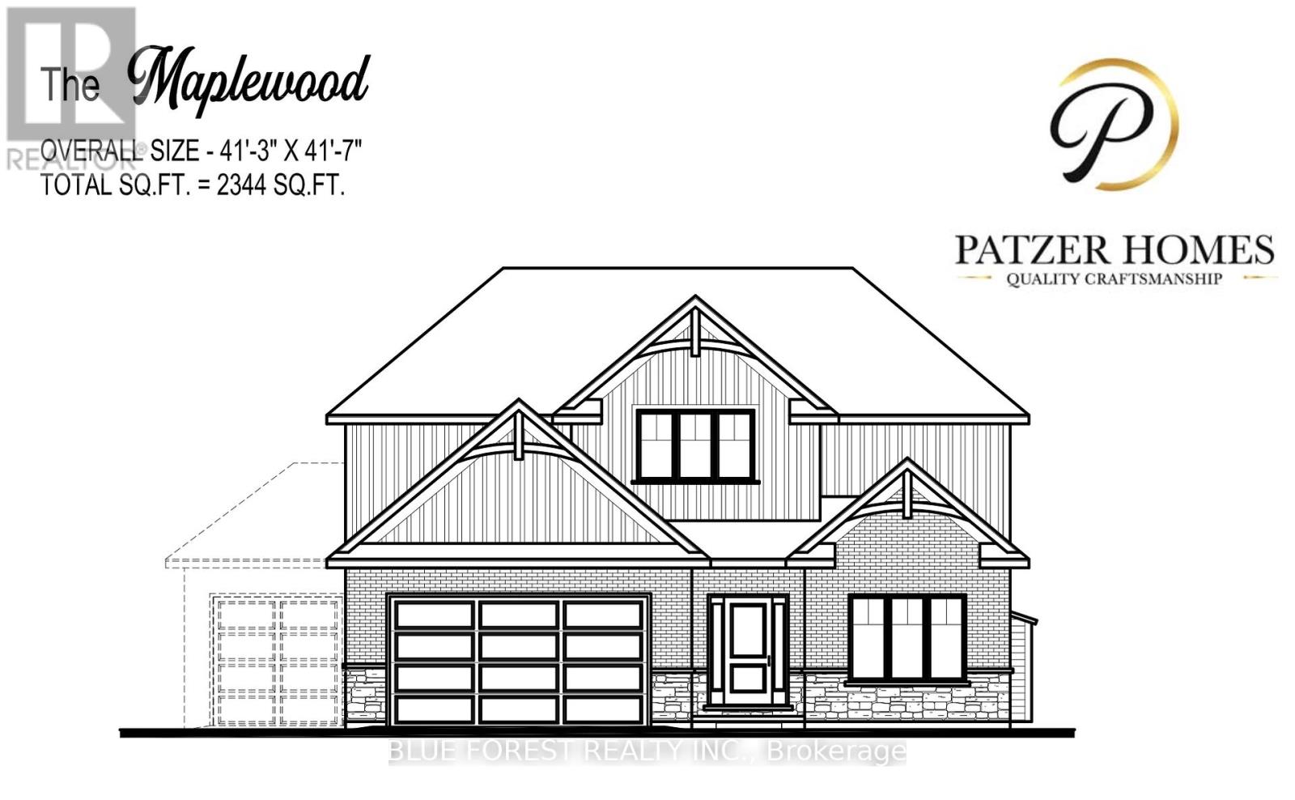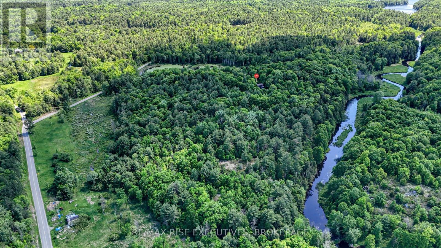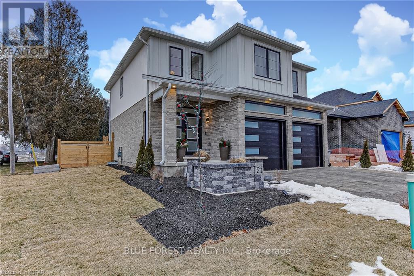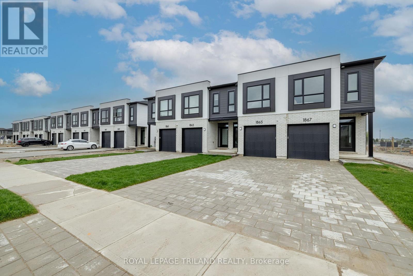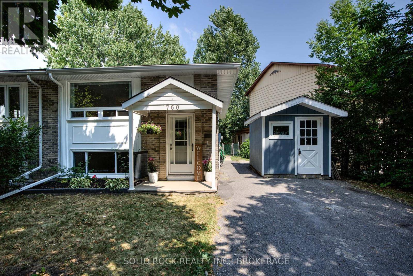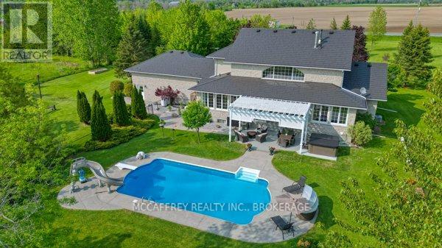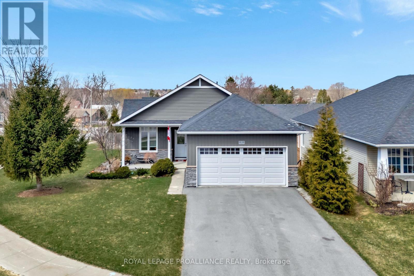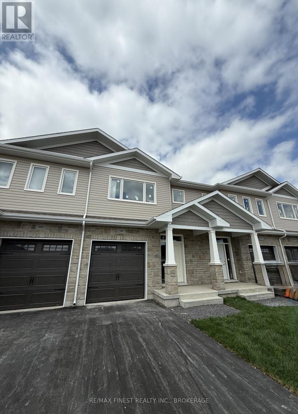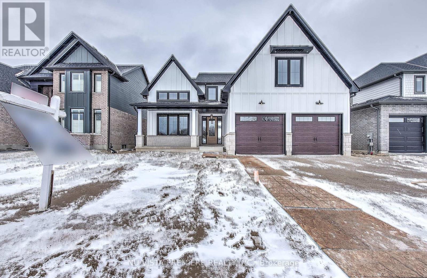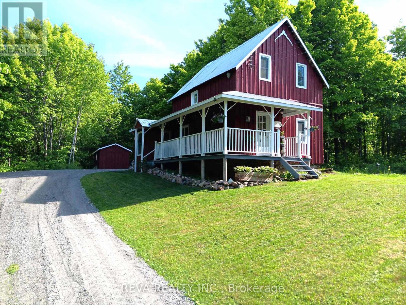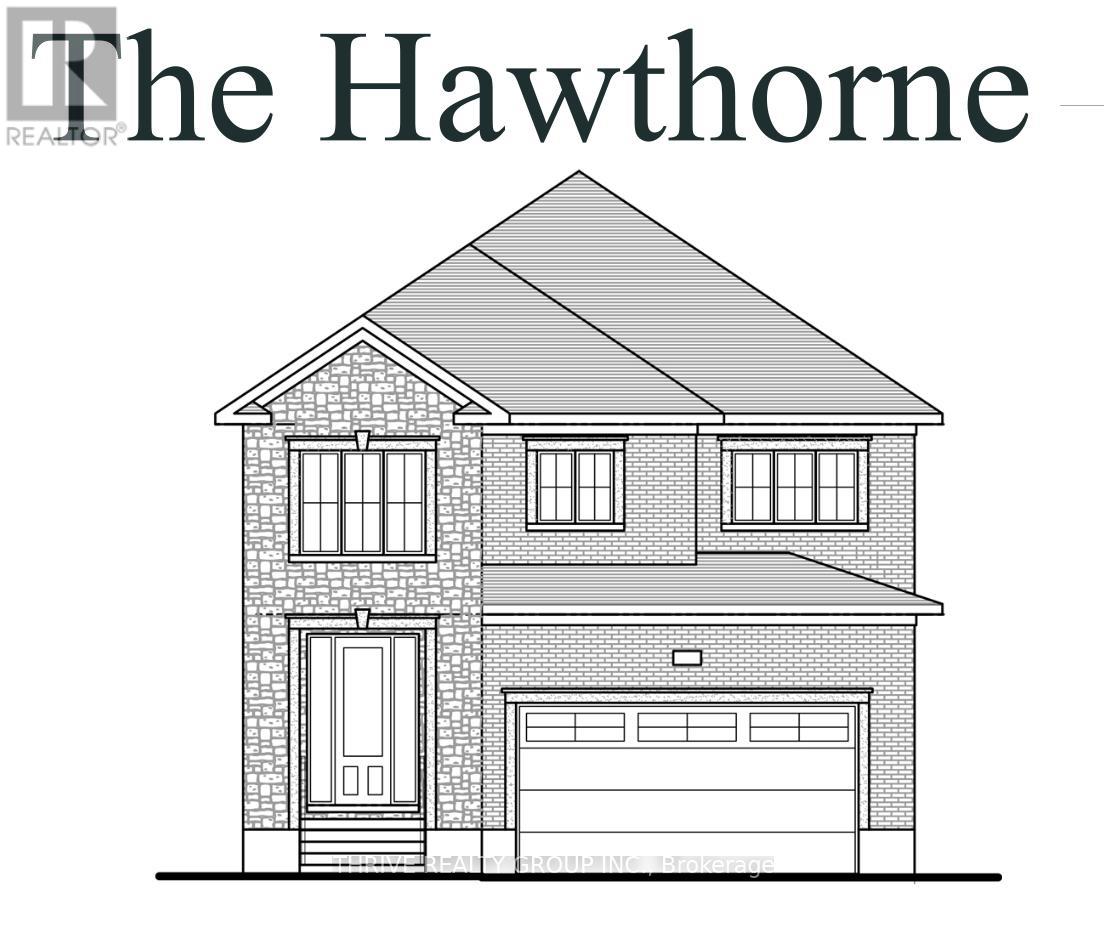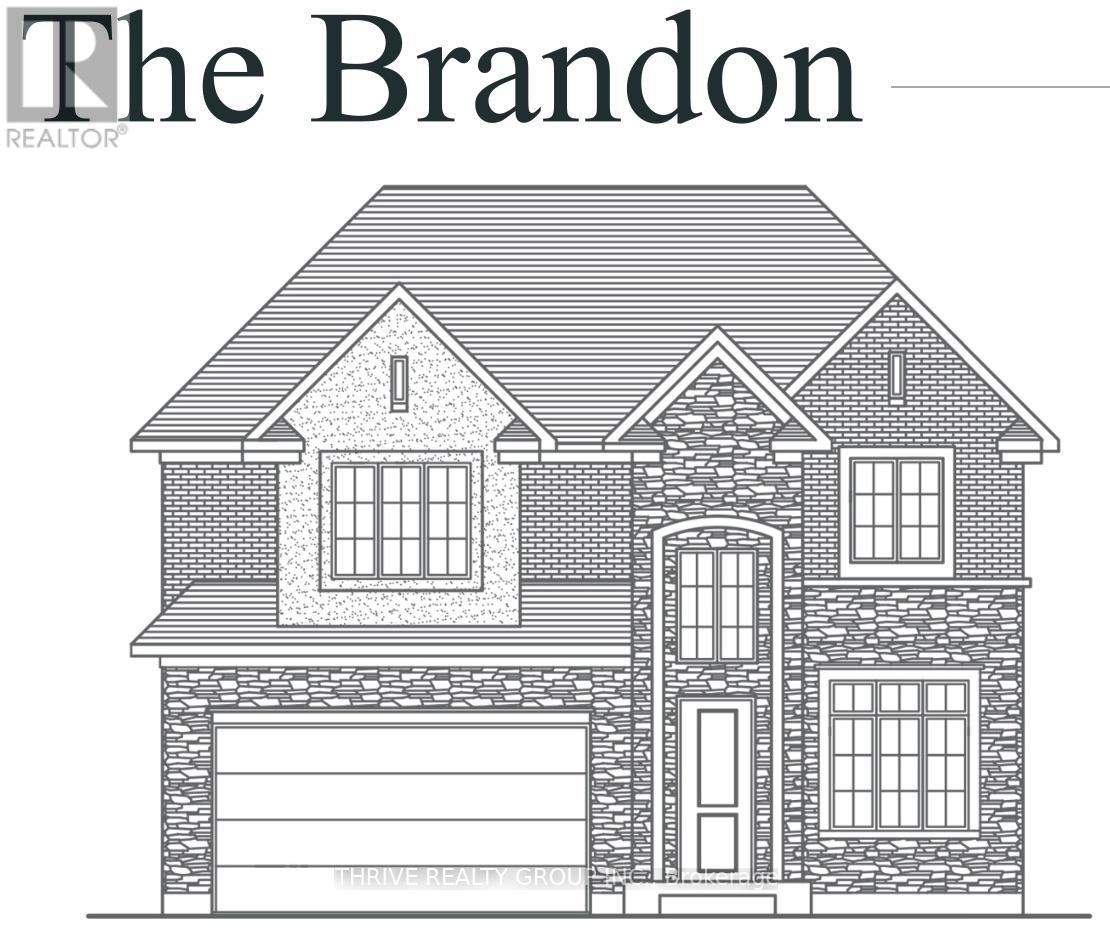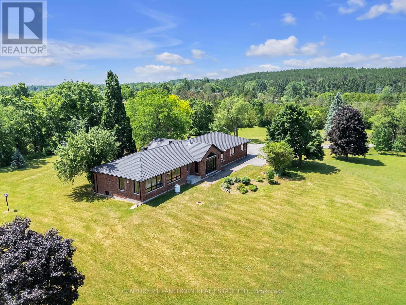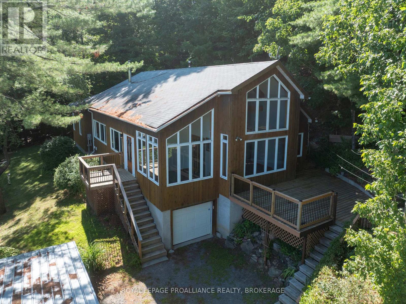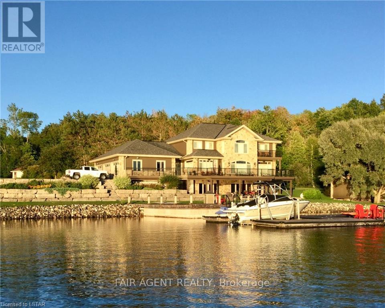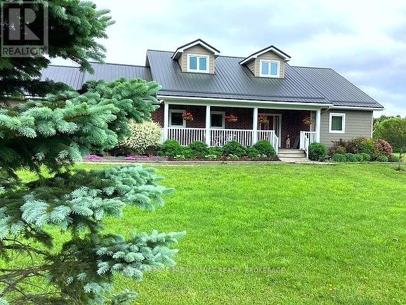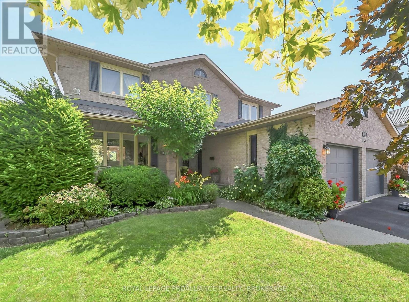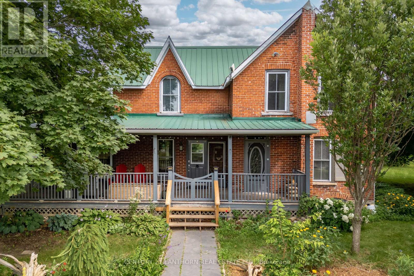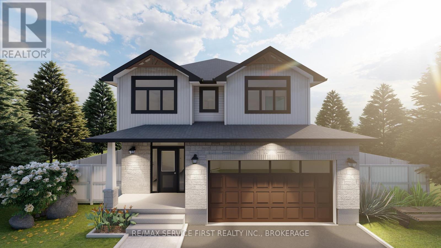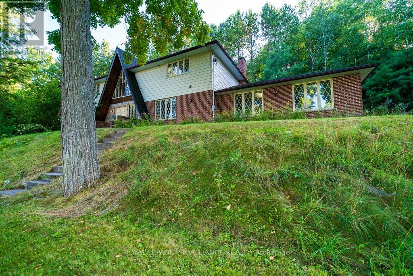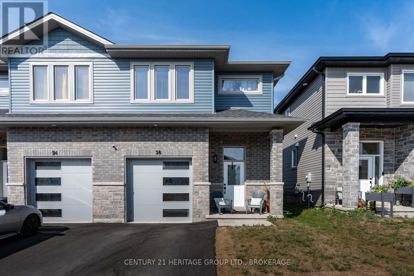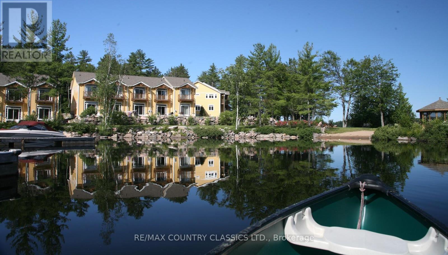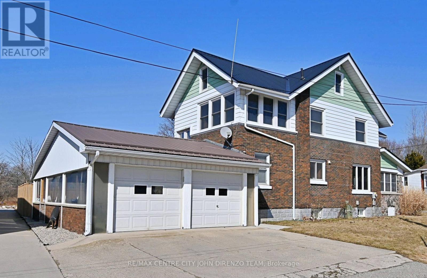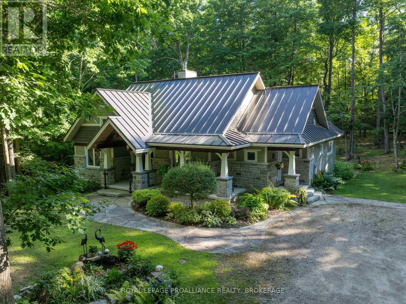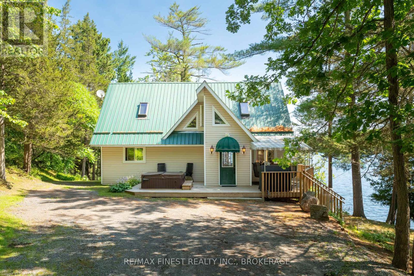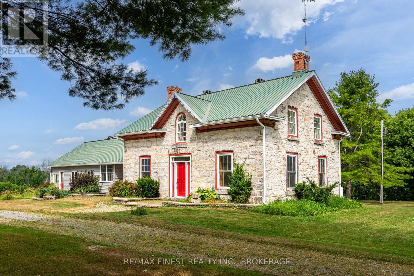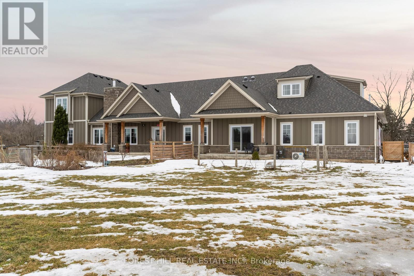165 Thomas Street
St. Marys, Ontario
**Charming Waterfront Retreat in St. Marys, Ontario** Discover the perfect blend of tranquility and convenience with this stunning waterfront (and private beach) property located at 165 Thomas St, St. Marys, Ontario. This bright and updated home features 3 spacious bedrooms and 2 modern baths, making it an ideal sanctuary for families or those seeking a peaceful getaway. As you step inside, you'll be greeted by large windows that frame breathtaking views of the river, flooding the space with natural light and creating a seamless connection to the outdoors. Nestled on nearly an acre of lush land, this property boasts over 200 feet of private waterfront, providing ample room for relaxation and recreation. Surrounded by mature trees and vibrant foliage, you'll enjoy the natural privacy that this serene setting offers. Imagine launching your kayak from your own backyard, exploring the tranquil waters, or simply unwinding on your patio while listening to the gentle sounds of the water. Despite this idyllic retreat, you're just a short stroll away from grocery stores, charming downtown shops, and delicious restaurants. Embrace the cottage lifestyle without sacrificing the conveniences of town living. Don't miss out on this rare gem schedule a viewing today and experience the unmatched beauty of waterfront living at 165 Thomas St! (id:50886)
Coldwell Banker Homefield Legacy Realty
2905 County Rd 15 Road
Stone Mills, Ontario
WOW, YOUR OWN PRIVATE LAKE !!! Very private location but accessible by paved municipal road. All year access, off grid home or cottage getaway. The lake is about acres and am told is 40+ feet deep. Great fishing for huge bass & pike, excellent swimming, kayaking, or just floating around in the boat and there is a nicely finished bunkie/cabin at the lake with dock. The house is a bit away from the lake with 3 bedrooms upstairs, and main level featuring eat in kitchen, dining room, living room, and 3 pc bath. Over the most recent few years house has had new windows, siding, plumbing, wiring, heating and more. The off grid set up is well designed by professional electrician with a generac 10,000 watt system but if so desire hydro lines are only about 3 poles away. The balance of the land is wooded naturally with one area of mature reforestation and has a small private gravel borrow pit, Don't miss this opportunity to have your home and recreation property all in one. (id:50886)
Century 21 Lanthorn Real Estate Ltd.
3 Daly Avenue
Stratford, Ontario
This property is a fantastic opportunity for a large family or an investor looking to capitalize on Stratford's flourishing cultural scene. Offering 4 bedrooms and 2 bathrooms, it combines classic charm with modern updates, creating a comfortable and inviting space. Recent renovations include new vinyl flooring on the main level, fresh paint throughout, updated kitchen cabinets, a coffee bar, a cozy fireplace, and refreshed bathrooms. The stacked washer/dryer adds convenience to daily living. The home is also ideal for a growing family, offering plenty of room and a warm, welcoming atmosphere for making lasting memories. With a furnace and A/C approximately 10 years old, this well-maintained property is ready to move in or rent out. For investors, this R2-zoned property presents a unique chance to generate substantial returns, with the potential for duplex development thanks to its separate entrance and ample space. The garage has also been upgraded with insulation, drywall, pot lights, and both heating and air conditioning, providing additional rental potential. With a history of generating $4,500 per month in rental income, this property offers both a cozy family home and an astute investment opportunity. Dont miss your chance to explore this versatile home, schedule a showing today and discover the perfect blend of classic elegance and modern convenience! (id:50886)
The Realty Firm Inc.
9430 County 2 Road W
Greater Napanee, Ontario
A Waterfront Gem Never Before Offered for Sale ! Nestled where the serene Napanee River meets the tranquil waters of Mohawk Bay, this stunning 3+1 bedroom bungalow is a rare and exceptional offering. Set on over 1.5 acres of beautifully manicured lawns and vibrant gardens, this custom-built, 20-year-old home showcases thoughtful craftsmanship with no expense spared including a massive attached two-car garage. Inside, you'll find spacious, light-filled living spaces perfect for both entertaining and quiet relaxation. Recent upgrades include a new roof, high-efficiency propane furnace, electric heat pump, and central air conditioning, ensuring year-round comfort and peace of mind. Enjoy peaceful mornings and breathtaking sunsets from the waters edge, where boaters, fishermen, and local wildlife provide a constant, ever-changing backdrop of natural beauty. On cooler evenings, unwind by one of the two cozy propane fireplaces, creating the perfect ambiance after a day on the bay. This property offers not just a home, but a lifestyle where you can travel by boat to destinations like Napanee, Belleville, Trenton, Picton, Kingston, and beyond. Whether you're seeking a full-time residence or a dream waterfront retreat, this one-of-a-kind bungalow delivers unmatched tranquility, convenience, and charm. (id:50886)
Century 21 Lanthorn Real Estate Ltd.
17 Royal Crescent
Southwold, Ontario
CUSTOM BUNGALOW IN TALBOTVILLE MEADOWS, THE NEWEST PREMIUM SUBDIVISION IN TALBOTVILLE! Patzer Homes proudly presents this custom-built 1,828 sq.ft. "DERWIN 2" executive bungalow. This thoughtfully designed one-floor plan features an open-concept kitchen that flows seamlessly into the dinette and a spacious great room, perfect for entertaining or relaxing at home. Enjoy a primary suite with a walk-in closet and 5 piece en-suite. 1 additional bedroom, 4pc bath and inside entry from the garage to the mudroom/laundry completes this home. PHOTOS FROM PREVIOUS MODEL HOME. HOME IS TO BE BUILT. VARIOUS DESIGNS AVAILABLE. OTHER LOTS TO CHOOSE FROM WITH MANY CUSTOM OPTIONS. (id:50886)
Blue Forest Realty Inc.
33 Woodland Walk
Southwold, Ontario
CUSTOM HOME IN TALBOTVILLE MEADOWS, THE NEWEST PREMIUM SUBDIVISION IN TALBOTVILLE!! Patzer Homes is proud to present this custom-built 2,818 sq.ft. "STONEHAVEN" executive home. The main floor features an open concept kitchen which opens to the dinette and a large open great room. 2pc bath and inside entry from the garage to the mudroom/laundry. The 2nd floor will boast 4 spacious bedrooms with a large 4 pc bathroom. Dream primary suite with 5pc en-suite and a walk-in closet. HOME IS TO BE BUILT. VARIOUS DESIGNS AVAILABLE. OTHER LOTS TO CHOOSE FROM WITH MANY CUSTOM OPTIONS (id:50886)
Blue Forest Realty Inc.
Lot 33 Virtue Drive
London South, Ontario
Introducing "The Elm," an exceptional residence that beautifully combines sophistication, spaciousness, and modern amenities. Spanning 2,707 square feet, this home is perfect for those who appreciate both luxury and practicality. Upon entering, you'll be welcomed by an open and airy design that flows effortlessly from room to room. The central living area features a large great room, ideal for both entertaining and relaxation. The kitchen is designed with generous counter space, a central island, and high-end finishes.The Elm offers four spacious bedrooms, each with abundant closet space and natural light. The master suite is complete with a large, luxurious 5-piece ensuite bathroom. Three additional spacious bedrooms ensure plenty of room for everyone.With 3.5 bathrooms, this home is designed for maximum convenience. The upper floor also includes a well-placed laundry room, keeping household tasks neat and efficient.Looking for extra space? The full basement comes with rough-ins, giving you the opportunity to create additional living areas to suit your needs.The exterior of The Elm showcases a stunning brick design, offering both visual appeal and lasting durability. A two-car garage provides ample parking and storage, along with easy access to the home. Whether you're hosting events, relaxing in quiet moments, or planning for future expansion, "The Elm" has everything you need. Reach out today to explore the countless possibilities this remarkable home has to offer. (id:50886)
Thrive Realty Group Inc.
6 Glenelg Street W
Kawartha Lakes, Ontario
Calling All Investors! Definitely Worth A Look At This Fully Tenanted 4 Plex in the Heart of Lindsay. Main Floor Has Two 1 Bedroom Units. 2nd Floor Also has Two 1 Bedroom Units. Conveniently Located To All Amenities & Downtown (id:50886)
Royal LePage Kawartha Lakes Realty Inc.
36 Woodland Walk
Southwold, Ontario
CUSTOM HOME IN TALBOTVILLE MEADOWS, THE NEWEST PREMIUM SUBDIVISION IN TALBOTVILLE!! Patzer Homes is proud to present this custom-built 2,219 sq.ft. "NIAGARA" executive home. The main floor features an open concept kitchen which opens to the dinette and a large open great room. Enjoy a formal dining room off the kitchen that could also be used as a home office. 2pc bath and inside entry from the garage to the mudroom/laundry. The 2nd floor will boast 4 spacious bedrooms with a large 5 pc bathroom. Dream primary suite with an additional 5pc en-suite and a walk-in closet. TO BE BUILT. VARIOUS DESIGNS AVAILABLE. OTHER LOTS TO CHOOSE FROM WITH MANY CUSTOM OPTIONS (id:50886)
Blue Forest Realty Inc.
12 Royal Crescent
Southwold, Ontario
CUSTOM BUNGALOW IN TALBOTVILLE MEADOWS, THE NEWEST PREMIUM SUBDIVISION IN TALBOTVILLE! Patzer Homes proudly presents this custom-built 1,920 sq.ft. "BLACKSTONE" executive bungalow. This thoughtfully designed one-floor plan features an open-concept kitchen that flows seamlessly into the dinette and a spacious great room, perfect for entertaining or relaxing at home. Enjoy a primary suite with a walk-in closet and 5 piece en-suite. 1 additional bedroom, 4pc bath and inside entry from the garage to the mudroom/laundry completes this home. HOME IS TO BE BUILT. VARIOUS DESIGNS AVAILABLE. OTHER LOTS TO CHOOSE FROM WITH MANY CUSTOM OPTIONS. (id:50886)
Blue Forest Realty Inc.
33 Sinclair Street
Belleville, Ontario
Discover a fantastic investment opportunity with this charming 2 bedroom unit plus 1 bedroom apartment located in the heart of Belleville. This well-maintained property features a 1-2 bedroom unit along with a 1-1 bedroom unit, providing versatility for families, roommates, or potential rental income. Inside, you'll find beautiful hardwood floors, ensuring both elegance and easy maintenance. Comfort is guaranteed with forced air gas heating and central air conditioning. Situated on a good-sized fenced lot in a great location, this 2 unit dwelling offers ample outdoor space for relaxation and entertainment. Don't miss out on this incredible opportunity! (id:50886)
Direct Realty Ltd.
100 Heron Street
Southwold, Ontario
CUSTOM HOME IN TALBOTVILLE MEADOWS, THE NEWEST PREMIUM SUBDIVISION IN TALBOTVILLE!! Patzer Homes is proud to present this custom-built 2,726 sq.ft. "ASPENWOOD" executive home. The main floor features an open concept kitchen which opens to the dinette and a large open great room. 2pc bath and inside entry from the garage to the mudroom/laundry. Enjoy a bonus room at the front of the house great for an at home office or den. The 2nd floor will boast 4 spacious bedrooms with a large 4 pc bathroom. Dream primary suite with 5pc en-suite and a walk-in closet. HOME IS TO BE BUILT. VARIOUS DESIGNS AVAILABLE. OTHER LOTS TO CHOOSE FROM WITH MANY CUSTOM OPTIONS (id:50886)
Blue Forest Realty Inc.
11 Crookston Road
Centre Hastings, Ontario
Tucked away on a beautifully treed lot just south of Madoc, this unique round log home offers a peaceful retreat with rustic charm and thoughtful features throughout. With three bedrooms and one and a half bathrooms, theres room for the whole familyplus space to unwind and enjoy the natural surroundings.The main floor welcomes you with an open-concept layout featuring a warm, inviting eat-in Custom kitchen for casual family meals and gatherings. A stunning two-sided gas fireplace provides warmth and ambiance to both the kitchen and the spacious living room. A large sunroom offers panoramic views of the property and makes a perfect all-season space to relax. A two-piece bathroom and convenient laundry room complete the main level.Upstairs you will find three bright bedrooms, a full ensuite bathroom, and a second sunroom flooded with natural light perfect for a 4th bedroom, playroom, or home office. In addition a spacious loft overlooks the living room below adding character and architectural flair. Outside enjoy a large deck and a screened-in gazeboperfect for entertaining, dining, or simply enjoying peaceful evenings outdoors. The outdoor living space overlooks the beautifully maintained yard, offering a serene view and plenty of room to roam. Outside, a massive workshop offers endless possibilities for hobbyists or storage needs, and a separate single-car garage adds extra functionality.If youre seeking tranquility, charm, and space to live and grow, this property is a must-see. (id:50886)
The Wooden Duck Real Estate Brokerage Inc.
26 Royal Crescent
Southwold, Ontario
CUSTOM BUNGALOW IN TALBOTVILLE MEADOWS, THE NEWEST PREMIUM SUBDIVISION IN TALBOTVILLE! Patzer Homes proudly presents this custom-built 1,529 sq.ft. "PERRY" executive bungalow. This thoughtfully designed one-floor plan features an open-concept kitchen that flows seamlessly into the dinette and a spacious great room, perfect for entertaining or relaxing at home. Enjoy a primary suite with a walk-in closet and 4 piece en-suite. 1 additional bedroom and 4pc bath complete this home. HOME IS TO BE BUILT. VARIOUS DESIGNS AVAILABLE. OTHER LOTS TO CHOOSE FROM WITH MANY CUSTOM OPTIONS. (id:50886)
Blue Forest Realty Inc.
49 Woodland Walk
Southwold, Ontario
CUSTOM HOME IN TALBOTVILLE MEADOWS, THE NEWEST PREMIUM SUBDIVISION IN TALBOTVILLE!! Patzer Homes is proud to present this custom-built 2344 sq.ft. "MAPLEWOOD" executive home. The main floor features an open concept kitchen which opens to the dinette and a large open great room. 2pc bath and inside entry from the garage to the mudroom/laundry. Bonus room at the from of the house great for an at home office or den. The 2nd floor will boast 4 spacious bedrooms with a large 4 pc bathroom. Dream primary suite with 5pc en-suite and a walk-in closet. HOME IS TO BE BUILT. VARIOUS DESIGNS AVAILABLE. OTHER LOTS TO CHOOSE FROM WITH MANY CUSTOM OPTIONS (id:50886)
Blue Forest Realty Inc.
388 Beales Mills Road
Athens, Ontario
Looking for your own getaway with privacy? Check out this 26.98 acre parcel with a 3 Bedroom /1 Bath cabin backing onto Beales Creek. Entering through the gate and driving in the long winding, tree lined driveway will definitely bring a smile to your face. The cabin, with a200-amp panel, septic and well awaits your updates & finishing touches. Maybe you'll make it your hunt camp or perhaps just your own getaway. Set in the Frontenac Arch, the lot is well treed with trails throughout and the OFSC snowmobile trails and ATV trails are just a stone's throw away. Just minutes by car to Charleston Lake main dock or the village of Athens for amenities, this excellent year-round property is gorgeous and will not disappoint. The cabin itself will require work. The plumbing was drained to the well in 2014 by a licensed plumber and has not been used since. (id:50886)
RE/MAX Rise Executives
48 Woodland Walk
Southwold, Ontario
CUSTOM HOME IN TALBOTVILLE MEADOWS, THE NEWEST PREMIUM SUBDIVISION IN TALBOTVILLE!! Patzer Homes is proud to present this custom-built 2000 sq.ft. "WILLOWDALE" executive home. The main floor features an open concept kitchen which opens to the dinette and a large open great room. 2pc bath and inside entry from the garage to the mudroom/laundry. The 2nd floor will boast 4 spacious bedrooms with a large 4 pc bathroom. Dream primary suite with 5pc en-suite and a walk-in closet. PICTURES OF PREVIOUS MODEL HOME. HOME IS TO BE BUILT. VARIOUS DESIGNS AVAILABLE. OTHER LOTS TO CHOOSE FROM WITH MANY CUSTOM OPTIONS (id:50886)
Blue Forest Realty Inc.
794 Banyan Lane
London North, Ontario
This END unit is available for purchase! Construction on this unit is about to begin! Closing before end of the year! MODEL HOME NOW AVAILABLE FOR VIEWING! Werrington Homes is excited to announce the launch of their newest project The North Woods in the desirable Hyde Park community of Northwest London. The project consists of 45 two-storey contemporary townhomes priced from $589,900. With the modern family & purchaser in mind, the builder has created 3 thoughtfully designed floorplans. The end units known as "The White Oak", priced from $639,900 (or $649,900 for an enhanced end unit) offer 1686 sq ft above grade, 3 bedrooms, 2.5 bathrooms & a single car garage. The interior units known as "The Black Cedar" offers 1628 sq ft above grade with 2 bed ($589,900) or 3 bed ($599,900) configurations, 2.5 bathrooms & a single car garage. The basements have the option of being finished by the builder to include an additional BEDROOM, REC ROOM & FULL BATH! As standard, each home will be built with brick, hardboard and vinyl exteriors, 9 ft ceilings on the main, luxury vinyl plank flooring, quartz counters, second floor laundry, paver stone drive and walkways, ample pot lights, tremendous storage space & a 4-piece master ensuite complete with tile & glass shower & double sinks! The North Woods location is second to none with so many amenities all within walking distance! Great restaurants, smart centres, walking trails, mins from Western University & directly on transit routes! Low monthly fee ($100 approx.) to cover common elements of the development (green space, snow removal on the private road, etc). This listing represents an Exterior unit 3 bedroom plan "The White Oak". *some images may show optional upgraded features in the model home* BONUS!! 6 piece Whirlpool appliance package included with each purchase!! (id:50886)
Royal LePage Triland Realty
37 Hemlock Crescent
Aylmer, Ontario
Move-in Ready! Welcome to this stunning 5-bedroom (4+1), 3.5-bathroom, two-storey home with a 2-car garage, built by Hayhoe Homes in the charming town of Aylmer. The main floor features an open-concept design with a designer kitchen, complete with a large island, pantry, and quartz countertops, flowing into the spacious dining area and great room. Upstairs, the primary suite offers a walk-in closet and an ensuite with double sinks and a walk-in shower, along with three additional bedrooms, a full bathroom, and convenient bedroom-level laundry. The finished basement includes a large family room, a 5th bedroom, and a bathroom. Outside, the rear deck with a BBQ gas line is perfect for entertaining and enjoying the outdoors. Additional highlights include 9' ceilings on the main floor, luxury vinyl plank flooring (as per plan), Tarion New Home Warranty, plus many more upgraded features throughout. Taxes to be assessed. (id:50886)
Elgin Realty Limited
760 Grouse Crescent
Kingston, Ontario
Whether you're searching for a home with income potential, a place to accommodate a multigenerational family, or looking to partner with a friend to get into the housing market, this beautifully updated raised bungalow offers the flexibility to make it happen. Step inside and you'll be greeted by a bright and spacious open-concept main level, featuring fresh paint, new vinyl plank flooring, and updated windows that flood the space with natural light. The living and dining areas are ideal for entertaining or relaxing with family, with plenty of room for a full dining set, sofa, and chairs. Down the hall, you'll find three generously sized bedrooms and a fully renovated 3 piece bathroom. The lower level is currently set up as a separate living space, perfect for an in-law suite or secondary unit. A shared, spacious laundry room is easily accessible to both levels. The lower unit has its own private entrance via a convenient back door, making it a true separate dwelling. Inside, you'll find a large bedroom, open-concept kitchen and living area, and a clean, updated bathroom. Notable exterior updates include a rebuilt retaining wall, new soffits, fascia, and eavestroughs, a new roof on the shed, and a fresh front railing all contributing to the homes curb appeal and peace of mind. 760 Grouse is move-in ready and full of potential. Don't forget to check out our video for a virtual tour of the home. (id:50886)
Solid Rock Realty Inc.
888 County Road 8 Road
Greater Napanee, Ontario
Discover an exquisite stone estate nestled on 18 picturesque acres located just minutes from downtown Napanee. Upon entry, marvel at thespacious open-concept kitchen and great room, accentuated by a magnifcent foor-to-ceiling stone freplace and panoramic windows that invitethe outside in, offering breathtaking views of the private landscape. The main foor reveals a primary suite with dual walk-in closets and aspacious en-suite bath. Venture upstairs to discover 3 additional bedrooms, plus a functional ofce and 2 full bathrooms, promising amplespace for family, guests or professional pursuits. The lower level was fully renovated in 2018 and presents a multifaceted space with a rec room,home theatre area, gym, den, full kitchen, and bathroom and walk out to garage. The exterior is equally impressive, boasting an oversized doublecar garage, a paved driveway and a resort-like backyard. This extraordinary outdoor living space is equipped with a fire pit and a heated inground pool with a slide - an impeccable venue for summertime gatherings. A continuous commitment to maintenance and upgrade over thepast 9 years is evident in the new pool heater, elephant pool cover, reliable 11kw generac system, granite countertops throughout, resilient steelroof, elegant stone walkways, striking stone freplace, furnace, a/c and so much more. Five minutes from Napanee, 10 minutes from the 401, aquick 30-minute commute to the Kingston airport, and an approximate 2-hour drive from both Toronto and Ottawa. Come step into a realm ofserene luxury and spacious living, a property where every day feels like a private getaway. This is not just a house - it's a lifestyle, waiting for youto call it home. Don't miss out on this one of a kind executive property (id:50886)
Mccaffrey Realty Inc.
790 Banyan Lane
London North, Ontario
This END unit is available for purchase! Construction on this unit is about to begin! Closing before end of the year! Werrington Homes is excited to announce the launch of their newest project The North Woods in the desirable Hyde Park community of Northwest London. The project consists of 45 two-storey contemporary townhomes priced from $589,900. With the modern family & purchaser in mind, the builder has created 3 thoughtfully designed floorplans. The end units known as "The White Oak", priced from $639,900 (or $649,900 for an enhanced end unit) offer 1686 sq ft above grade, 3 bedrooms, 2.5 bathrooms & a single car garage. The interior units known as "The Black Cedar" offers 1628 sq ft above grade with 2 bed ($589,900) or 3 bed ($599,900) configurations, 2.5 bathrooms & a single car garage. The basements have the option of being finished by the builder to include an additional BEDROOM, REC ROOM & FULL BATH! As standard, each home will be built with brick, hardboard and vinyl exteriors, 9 ft ceilings on the main, luxury vinyl plank flooring, quartz counters, second floor laundry, paver stone drive and walkways, ample pot lights, tremendous storage space & a 4-piece master ensuite complete with tile & glass shower & double sinks! The North Woods location is second to none with so many amenities all within walking distance! Great restaurants, smart centres, walking trails, mins from Western University & directly on transit routes! Low monthly fee ($100 approx.) to cover common elements of the development (green space, snow removal on the private road, etc). This listing represents an Exterior unit 3 bedroom plan "The White Oak". *some images may show optional upgraded features in the model home* BONUS!! 6 piece Whirlpool appliance package included with each purchase!! (id:50886)
Royal LePage Triland Realty
39 Owen Street
Prince Edward County, Ontario
Located on a quiet cul de sac in Picton, sits this pristine custom-built bungalow by Woodcrafters, Peter Morkis. The property features a beautifully finished lower level, gorgeous landscaped gardens with a pond, shed and hot tub. A delightful primary bedroom with ensuite and a guest bedroom with semi ensuite invite you to completely unwind. Just off the foyer of the great room is a library/study, perfect to work from home. Vaulted ceilings create an expansive space with an open concept kitchen perfect for gathering with friends and family. Natural light pours in through giant picture windows to enhance the charming setting. Relax here a while and enjoy the glorious sunset views. As a bonus, there is a dark room/production studio for your creative endeavors. A truly sophisticated home combined with the convenience of in- town living. Only steps to Main Street's local shops, restaurants, the Royal Hotel and our beloved Regent Theatre! (id:50886)
Royal LePage Proalliance Realty
12 Dorchester Drive
Prince Edward County, Ontario
Welcome to Wellington on the Lake, a premier adult lifestyle community just off the shores of Lake Ontario in Prince Edward County! Situated on a premium lot, this immaculate bungalow with 2605 sq ft of living space offers main floor living at its finest. An open concept design, gleaming hardwood floors, floor to ceiling stone faced gas fireplace, oversized windows, & 9' ceilings are some of features of this exquisite home. The sun-soaked kitchen features gorgeous maple cabinets, quartz countertops, a large pantry, & stainless steel appliances. The spacious primary bedroom includes a walk-in closet & 4-pc. en-suite. A 2nd bedroom, 4-pc. bathroom, & laundry room complete the main level. The finished lower level offers a comfortable family room with cozy gas fireplace, 2 additional bedrooms, 3-pc. bathroom & office space. The expansive deck spanning the entire back of the home is perfect for outdoor entertaining. This immaculate home is carpet free. Steps to the Wellington on the Lake Golf Course & the Recreation Centre. **EXTRAS** WOTL Community Association Fees for 2025 $242.27. Garbage removal, snow removal, grounds and road maintenance, Amenities include: rec centre, pool, tennis court, on-site golf course and various clubs to get involved in. Just minutes to Wellington Beach and Sandbanks Provincial Park.Only 2 hours from Toronto and 3 hours fr Ottawa. Incredible Lifestyle! (id:50886)
Royal LePage Proalliance Realty
Royal LePage Signature Realty
192 Heritage Park Drive
Greater Napanee, Ontario
NTRODUCING THE JULIANNA PLAN FROM SELKIRK LIFESTYLE HOMES, THIS 1695 SQ/F END UNIT TOWNHOME FEATURES 3 BEDS, 2.5 BATH,LARGE PRIMARY BEDROOM W/ 4 PCE ENSUITE & LARGE WALK-IN CLOSET, SECONDARY BEDROOMS ALSO W/ WALK-IN CLOSETS, OPENCONCEPT MAIN FLOOR W/ SPACIOUS KITCHEN & PANTRY, UPPER or MAIN LEVEL LAUNDRY, TAKE ADVANTAGE OF EVERYTHING A BRANDNEW HOME HAS TO OFFER INCLUDING INTERIOR SELECTIONS & FULL TARION WARRANTY, SEPARATE ENTRANCE TO BASEMENTAVAILABLE!! MARCH 2025 OCCUPANCY AVAILABLE (id:50886)
RE/MAX Finest Realty Inc.
4075 Fallingbrook Road
London South, Ontario
Welcome to "The Elm," a stunning home that offers a perfect blend of elegance, space, and modern conveniences. With 2,707 square feet of thoughtfully designed living space, this home is ideal for those seeking both luxury and functionality. As you step inside, you're greeted by an open and airy layout that flows seamlessly throughout. The heart of the home includes a spacious great room, perfect for gathering and relaxation. The kitchen boasts ample counter space with an island and premium finishes.The Elm features four generously sized bedrooms, each offering ample closet space and natural light. The luxurious primary bedroom is truly a retreat, complete with a large ensuite bathroom thats designed for ultimate relaxation. Pamper yourself in the beautifully appointed 5-piece ensuite. Three additional large bedrooms ensure everyone has their own private space.With 3 and a half bathrooms, there's no shortage of convenience in this home. The upper level is complete with an ultra-convenient laundry room, keeping chores simple and organized.Need extra space? The full basement offers rough-ins for future living space, providing the perfect opportunity to customize and expand the home to your needs.The Elms exterior features a stunning brick facade, ensuring both curb appeal and durability. A two-car garage provides ample parking and storage space, with easy access to the home.Whether youre hosting family gatherings, enjoying quiet evenings, or expanding the space for future needs, "The Elm" offers everything you need and more. Contact us today and discover the endless possibilities in this exceptional home. (id:50886)
Thrive Realty Group Inc.
71 Basil Crescent
Middlesex Centre, Ontario
This to-be-built modern farmhouse by Richfield Custom Homes is an absolute dream come true. Spanning an impressive 3,375 sq. ft., this home offers the perfect balance of warmth, luxury, and practicality, and could be yours in the picturesque Clear Skies neighbourhood in Ilderton. Step inside to be greeted by soaring 18-ft ceilings in the great room, where natural light pours in through expansive floor-to-ceiling windows. A two-story, handcrafted real stone fireplace provides the ideal cozy, rustic touch. The gourmet kitchen comes equipped with built-in luxury appliances, a spacious butlers pantry, and an open flow into the elegant dining room. Whether you're hosting intimate gatherings or grand celebrations, this space is ready to impress. The main-floor primary suite is a sanctuary of relaxation, complete with two walk-in closets with built-ins and a spa-like 5-piece ensuite. It also offers direct access to a large, covered back deck, perfect for your morning coffee or unwinding in the evening. Upstairs, four spacious bedrooms ensure comfort and privacy for everyone. A secondary primary suite features its own 5-piece ensuite and walk-in closet. Two additional bedrooms share a Jack-and-Jill bath, while the fifth bedroom enjoys its own private 3-piece ensuite ideal for family or guests. Richfield Custom Homes specializes in creating truly unique homes tailored to your personal tastes and lifestyle. Whether you're seeking modern elegance or timeless charm, Richfield Custom Homes will bring your vision to life with meticulous craftsmanship and high-end finishes. Now is the perfect time to build the custom home you've always dreamed of, with exclusive lots available in Clear Skies in Ilderton. Don't miss out on this exceptional opportunity, reach out today to start planning your dream home! Home shown in the photos is Richfield's model home in Dorchester, it can be visited via appointment or during our open house hours at 146 Harvest Lane. (id:50886)
Nu-Vista Premiere Realty Inc.
1476 Hillsview Road
Hastings Highlands, Ontario
Five minutes from Maple leaf Ontario is a quaint 2 bedroom farmhouse built in 1917 on 6 wooded acres with ultimate privacy just waiting for a unique buyer, that longs for peace and quiet. This home is move in ready, freshly painted and most furnishings will stay. Outdoors you have a large yard, walking trails and a small creek on the property, also a workshop type shed, storage shed, wood storage and for the guests a bunkie with a great fire pit area set back from the house for privacy. This property is situated amongst other farms but at the end of the road with total privacy only 20 minutes from the town of Bancroft for hospital and shopping. You still have area access to ATV/Snowmobile trails and many lakes for any outdoor minded folks. Its time to check out this property today for what it has to offer! (id:50886)
Reva Realty Inc.
Lot 31 Virtue Drive
London South, Ontario
Step into "The Hawthorn," a beautifully designed home offering 2,588 square feet of sophisticated living space. This home is ideal for families who value both modern convenience and timeless elegance.The main floor boasts a welcoming layout, with a spacious great room that flows seamlessly into the kitchen and dining space, creating an inviting atmosphere perfect for both daily living and entertaining. A main floor office provides a quiet and productive space, ideal for remote work or study. The kitchen features premium finishes and ample storage."The Hawthorn" includes four generously sized bedrooms, each offering plenty of space and natural light. The primary suite provides both comfort and privacy, with an ensuite bathroom designed for relaxation. The home also features 3 and a half bathrooms, ensuring convenience for everyone in the household. With a two-car garage and a stylish brick and stone exterior, "The Hawthorn" has excellent curb appeal. The full basement offers exciting future potential, with rough-ins in place for a future bedroom and additional living space, allowing you to customize the layout to suit your needs.This home is thoughtfully designed to accommodate the demands of modern living while maintaining a welcoming, family-friendly feel. Dont miss out on the chance to make "The Hawthorn" your forever home. (id:50886)
Thrive Realty Group Inc.
4067 Fallingbrook Road
London South, Ontario
Discover the elegance and functionality of "The Brandon," a spacious and meticulously designed home offering 2,938 square feet of living space. This home blends timeless charm with modern amenities, creating the perfect environment. As you enter, you'll be captivated by the soaring high ceilings that create an open, airy atmosphere throughout the main floor. The expansive great room is perfect for gathering, while the gourmet kitchen is a true chef's haven, featuring premium finishes and a thoughtful layout. Just off the kitchen, a butlers pantry offers additional storage and space for meal prep, making entertaining a breeze.The Brandon features four generously sized bedrooms, each designed with comfort in mind. The luxurious primary suite serves as a private retreat, complete with a large walk-in closet that ensures ample storage. The impressive 5-piece ensuite bathroom, offers double sinks, a soaking tub, and a beautiful standalone shower.With 3 and a half bathrooms, including well-appointed powder rooms and family-friendly spaces, convenience is at the forefront of this design. The upper floor also boasts a dedicated laundry room, making household chores a little easier.For those working from home or in need of a private space, the main floor includes a spacious office, providing a peaceful environment for productivity.The Brandons exterior is equally impressive, featuring a stylish brick and stone facade that offers both curb appeal and durability. A two-car garage provides plenty of storage space and easy access to the home.This home truly has it all: space, comfort, and thoughtful design. Don't miss your chance to experience "The Brandon." (id:50886)
Thrive Realty Group Inc.
676 Foxton Road
Belleville, Ontario
A gently curving paved driveway leads you to 676 Foxton Road, where this meticulously renovated all-brick bungalow is situated on approximately 32 acres of idyllic landscape. The 2700 sq. foot open-concept living space includes 4 bedrooms and 3 full baths. With an abundance of storage in the 2 car attached garage and an additional detached workshop.Inside youll find vaulted ceilings, custom millwork, panoramic windows, and a stunning central fireplace. No detail was spared in the design of the chef's kitchen boasting built-in Miele appliances for a seamless and functional design accented with an eye-catching waterfall granite countertop and backsplash. The tasteful primary suite welcomes you with large windows overlooking rolling fields, a fireplace, walk-in closet and spa-like ensuite including radiant floors and heated shower bench; the perfect place to unwind at the end of your day! Made for entertaining, on the lower level of the home you'll find a 10 person dry sauna next to the gym, a large bedroom with walk-in closet, full bathroom, and a cozy movie theatre complete with a fireplace, wet bar rough-in and heated flooring throughout for your utmost comfort. Whether your preference for recreation is hiking, biking, cross country skiing (or all of the above!) the 15 acres of wooded trails will be a great place for you to spend time exploring or pursuing your hobby farm dreams. Its rare to find a home that so perfectly balances luxury, privacy and nature - book a showing and fall in love for yourself! View the brochure for more specifications and features. (id:50886)
Century 21 Lanthorn Real Estate Ltd.
1512 Chaffey's Lock Road
Rideau Lakes, Ontario
Rare opportunity to own a beautiful property with 2 dwellings in the heart of Rideau Lakes! This property is just over 3 acres in size and has 2 year-round dwellings in place a 2 bedroom (could be 3 bedroom), 2.5-bathroom home with a garage, and a 1 bedroom, 1 bathroom second residence. The location is ideal, just east of Chaffey's Locks and the well-known Opinicon Resort & the historic Rideau Waterway. The primary dwelling features an open-concept floor plan with a large kitchen, spacious living room with a wood-burning fireplace, soaring cathedral ceilings, & a dining room with access directly out to a bright sunroom. The tall cathedral ceilings have exposed structural beams, giving the home a rustic and grand look. A den/office area is located just off the living room and this area could easily be converted into another bedroom. The basement is partially developed with a room with an elevated bathtub & washing station for pets. The remainder of the basement has an area with exposed rock & is utilized for utilities (forced air propane furnace, on-demand hot water heater, well equipment & electrical service) & provides ample room for storage. The 2nd dwelling features 1 bedroom, a 3-pc bathroom, and an open kitchen & living area. It sits on a concrete block insulated crawlspace that provides storage space as well as the hot water heater & forced air propane furnace. The 2nd dwelling is serviced by a full septic system & a shared water system with the primary dwelling & is heated by a forced air propane furnace. Both dwellings have spacious decks and are set on a hillside - perfect for enjoying the view of meadows and Opinicon Lake to the south. The property is surrounded by a 23-acre natural public park with trails that directly connect to the 104 km Cataraqui Trail! Live in the home, use the 2nd dwelling as a garden suite, for family, or explore income potential as a rental unit. High speed fibre internet is available so working at home is an option as well. (id:50886)
Royal LePage Proalliance Realty
10 Mill Road
Parry Sound Remote Area, Ontario
Located in the tranquil northern reaches of Ontario, this waterfront masterpiece in Port Loring offers approx 4,000 square feet of thoughtfully designed living space on 1.41 acres, featuring an impressive 400 feet of shoreline along Wilson Lake. Fully furnished and crafted with precision, this custom-built home presents a kitchen that will inspire any chef, complete with expansive granite countertops, a central island, and premium stainless steel appliances. The home includes four generously sized bedrooms, highlighted by a luxurious primary suite with a spa-like ensuite, featuring a walk-in shower, a jacuzzi tub, and a custom walk-in closet by Toronto's Organized Interiors. A private office with bespoke wood cabinetry caters to remote work needs, while a full walk-out basement with heated floors remains a blank canvas for your vision. Outdoors, the property truly shines with a large pier and dock system that accommodates up to six boats, a three-bay garage with heated tile flooring, and an interlocking brick driveway. Additional features, such as a full irrigation system and an automatic power backup generator, provide unparalleled convenience. Whether you're enjoying the stunning sunsets, immaculate landscaping, or the area's peaceful environment, this property delivers a seamless blend of luxury, comfort, and natural beauty. Ideal for creating memories with family and friends, its a retreat like no other. (id:50886)
Fair Agent Realty
303 Escott Rockport Road
Leeds And The Thousand Islands, Ontario
Modern Estate with Barn on 62 Acres 303 Escott/Rockport Road - Perfectly positioned near the parkway, this 2015 custom-built residence offers elevated comfort in the heart of nature. Set on a remarkable 62-acre parcel, the property includes a sleek, Modern barn (manufacturer: Barn Pros) with 4 spacious stalls and generous backspace, perfect for hobby farming, or outdoor pursuits. Inside, the home showcases 5 bedrooms, 3.5 elegant bathrooms, and an airy open-concept layout that invites effortless flow and modern comfort. Flooded with natural light from large windows, every room feels warm and welcoming. The stylish kitchen features accenting quartz countertops, a sleek porcelain backsplash, and a walk-in pantry with etched glass doors, combining function and flair for everyday luxury. The primary suite offers a private sanctuary, while the sitting room and formal dining area make entertaining easy and inviting. Downstairs, the sprawling basement includes a waterfall stone bar and plenty of space for relaxing, hosting, or hobbying. The home also includes an attached two-car garage with ample space, providing both practicality and convenience for vehicles, storage, or a workshop. Surrounded by the quiet beauty of nature, this estate is a rare combination of sophistication, space, and potential. Whether you're looking to cultivate the land, host gatherings, enjoy equestrian life, or relax in comfort, this property invites you to embrace every possibility. (id:50886)
Royal LePage Proalliance Realty
194 Heritage Park Drive
Greater Napanee, Ontario
INTRODUCING THE JULIANNA PLAN FROM SELKIRK LIFESTYLE HOMES, THIS 1695 SQ/F END UNIT TOWNHOME FEATURES 3 BEDS, 2.5 BATH, LARGE PRIMARY BEDROOM W/ 4 PCE ENSUITE & LARGE WALK-IN CLOSET, SECONDARY BEDROOMS ALSO W/ WALK-IN CLOSETS, OPEN CONCEPT MAIN FLOOR W/ SPACIOUS KITCHEN & PANTRY, UPPER or MAIN LEVEL LAUNDRY, TAKE ADVANTAGE OF EVERYTHING A BRAND NEW HOME HAS TO OFFER INCLUDING INTERIOR SELECTIONS & FULL TARION WARRANTY, SEPARATE ENTRANCE TO BASEMENT AVAILABLE!! MARCH 2025 OCCUPANCY AVAILABLE (id:50886)
RE/MAX Finest Realty Inc.
1098 Caitlin Crescent
Kingston, Ontario
1098 Caitlin Crescent A Private Ravine Retreat. Welcome to this beautifully updated two-story family home nestled on a picturesque half-acre lot, backing directly onto a serene ravine. With nearly 3,000 square feet of thoughtfully designed living space, this home is both spacious and inviting. Featuring 5 generous bedrooms and 3 well-appointed baths, the layout is perfect for growing families and hosting guests. The eat-in kitchen is bright and functional, offering gorgeous views through large windows that overlook the patio dining area ideal for open-air meals while enjoying the lush backyard scenery. Gather in the cozy living/sitting room on the main floor, where a gas fireplace creates a warm, inviting ambiance. Entertain in the massive dining area designed for memorable dinners and celebrations. Downstairs, the lower-level walkout leads directly to the backyard and includes a charming wood-burning fireplace perfect for cozy evenings along with a newly added wine storage and cold room, ideal for wine enthusiasts and home entertainers alike. Whether you're storing rare vintages or preparing for holiday feasts, this dedicated space offers style and practicality. A 2-car attached garage offers convenience, and the peaceful ravine backdrop makes this home feel like a tranquil escape while still being close to all amenities. (id:50886)
Royal LePage Proalliance Realty
3525 Highway 37
Belleville, Ontario
HOLD YOUR HORSES - SO MANY UPGRADES! Situated on 56 acres of rested land, this farm is waiting for you to bring your horses! This land can be certified organic, as sprays have not been used and fields have been rested & used for hay. So many upgrades, including: new furnace & new hot water tank, upgraded insulation & drywall upstairs, new flooring in many rooms, fresh paint, new wood stove, new eaves & downspouts, barn repairs (foundation) & new perennials & trees planted! This property could be home to an equestrian operation & features a large, multi-stall, post-and-beam barn with a level-entry hayloft & walkouts from the stalls and additional rooms - leaving options for tack room, drive bay and feed room. The hayloft towers, with impressive hand-hewn timbers, that frame the bones of a structure that has stood the test of time and fieldstone foundation has been repointed by a mason. The acreage is rolling, and has a skating pond in the back acreage, a manicured path takes you from the riding area & paddocks to the farthest stretch of your property. An abundance of hay has been cultivated from the farm's rich soil, which makes the farm self-sustaining (not to mention fruit-bearing trees -plums, apples & more)! The fields have their own northerly entrance to ease burden on the main driveway to your red brick Century home. Handsomely perched above a rock-lined perennial garden, the home has a generous porch for plenty of seating & family BBQs. Step inside to the home's kitchen with new appliances, and a cozy living room with new and efficient fireplace. Formal dining room, family room (currently used as an office), bathroom, laundry & mudroom round out the main level. Upstairs you will find 3 generous bedrooms with new flooring, upgraded drywall and insulation & new paint, as well as a generous family washroom. This acreage needs to be seen and this home is move-in ready! Easy access on a main road to 401 & plenty of room to grow your farm business or homestead. (id:50886)
Century 21 Lanthorn Real Estate Ltd.
Lot #e13 - 1376 Woodfield Crescent
Kingston, Ontario
Welcome to your new GREENE Home! This stunning 4-bed, 2.5-bath home on a premium irregular corner lot in the desirable 'STARLING IV' model! This 2410 sq. ft. home features a side entry, a spacious 6' centre island with eating bar in the kitchen, and a luxurious primary bedroom and 5-piece ensuite with gorgeous cathedral ceilings on the second floor. The secondary suite basement rough-in (with rough-ins for a wet bar, washer/dryer stack, 220V stove outlet and bathroom) offer future potential for customization. Plus, with a $10,000 exterior upgrade allowance, you can personalize the home's exterior to your taste. Don't miss out on this exceptional property - schedule your showing today! (id:50886)
RE/MAX Service First Realty Inc.
RE/MAX Finest Realty Inc.
17100 Highway 41
Addington Highlands, Ontario
Introducing our classic waterfront recreational home, situated on the breathtaking Mazinaw Lake. As you step inside, the panoramic windows will greet you with stunning views of the lake, creating a seamless connection between nature and your living space.This 4-bedroom+, Tudor-style retreat offers the perfect blend of luxury and functionality, making it an ideal choice for both year-round living and unforgettable getaways. With three levels of live/work/play areas, there is ample space for you and your extended family to create lasting memories together and is perfect for both relaxation and productivity.With 400 feet of pristine waterfront right at your doorstep, you'll have endless opportunities to spend your days swimming, fishing, or simply basking in the serenity that waterfront living offers. One of the highlights of this property is its breathtaking view of "The Rock" - a landmark known for its awe-inspiring beauty. The property also features an attached private two-car garage, ensuring convenience and security for your vehicles. With year-round access, you won't have to worry about seasonal restrictions or limited accessibility - your dream home is available whenever you desire an escape from the hustle and bustle of everyday life and you'll be able to appreciate the changing seasons and engage in various seasonal pursuits such as hiking through colorful autumn foliage or ice skating. A classic waterfront recreational home nestled on the picturesque Mazinaw Lake. (id:50886)
Royal LePage Proalliance Realty
28 Dusenbury Drive
Loyalist, Ontario
Welcome to this beautifully crafted semi-detached home offering a seamless blend of modern comfort, stylish finishes, and unbeatable location. Featuring 3 generously sized bedrooms, 2.5 bathrooms, and a single-car garage, this home is designed to fit your lifestyle. The bright and open-concept main floor showcases rich hardwood flooring, soaring 9-foot ceilings, and expansive windows that invite natural light into every corner. The upgraded kitchen is a standout, complete with quartz countertops and brand-new stainless-steel appliances, including a fridge, stove, and dishwasher, perfect for hosting or enjoying quiet family meals. Upstairs, the oak staircase leads you to a thoughtfully designed second level featuring a convenient laundry room with a full-size washer, dryer, and sink. The primary bedroom boasts a luxurious ensuite and a spacious walk-in closet, while the secondary bedrooms are ideal for kids, guests, or a home office. Step outside to a huge backyard, a rare find offering endless possibilities for relaxing, gardening, or entertaining. Additional features include central air conditioning, an oak staircase, and a fantastic layout filled with natural light. Located just minutes from Hwy 401 and Hwy 402, this home is only 1015 minutes from Queens University, St. Lawrence College, Royal Military College, Kingston General Hospital, downtown Kingston, Lake Ontario, and major shopping destinations like Costco, Walmart, and The Home Depot. You're also within easy reach of Belleville in just 3540 minutes. Whether you're upsizing, downsizing, or investing, this home is the perfect mix of quality, location, and value. Don't miss your chance to own a piece of Kingston's growing future! (id:50886)
Century 21 Heritage Group Ltd.
Lot #e15 - 1372 Woodfield Crescent
Kingston, Ontario
Welcome to your new GREENE Home! This stunning 'Hawk IV' model sits on a 42' lot, offering 2,250 sq ft of living space. This spacious layout includes 4 bedrooms and 2.5 bathrooms, perfect for growing families. The side-entry design adds to the home's curb appeal. Enjoy the grandeur of the cathedral ceiling in the Great Room, creating an open, airy atmosphere. The kitchen is a chef's dream, with an 8' island, pantry, and breakfast bar. The attached garage provides convenience and storage. The second-floor primary bedroom offers a luxurious 5-piece ensuite, ideal for relaxation. The 9' basement comes with a rough-in for a secondary suite, providing endless potential. Don't miss out on this exceptional home! (id:50886)
RE/MAX Service First Realty Inc.
RE/MAX Finest Realty Inc.
1 - 1579 Anstruther Lake Road
North Kawartha, Ontario
Stylish Townhouse Condo in North Kawartha! Looking to own a cottage with hassle-free outdoor maintenance? This 2 bedroom, 2.5 bath light and bright end unit townhouse with a finished basement could be your solution. The basement has a 3-piece bath and queen size sleeper sofa to comfortably accommodate guests and the living room also has a queen size sleeper sofa! With an easy commute from Toronto on the 407, The Landing is situated inside Kawartha Highlands Provincial Park and can be accessed year-round on well-maintained paved roads. This is unit 1 of a 25-unit townhouse complex located on Anstruther Lake where a boat slip and storage unit are included with your purchase. Unlimited high-speed Wi-Fi is included in your condo fees, and short-term rentals are allowed! There is also an electric charging station at your disposal and the townhouse comes with a Broil BBQ that has a quick connect to the propane on the back patio (connects easily and will not have to fill propane tanks again)! Come see this turnkey property that comes fully furnished. (id:50886)
RE/MAX Country Classics Ltd.
236 Colonel Bostwick Street
Central Elgin, Ontario
Pt. Stanley in the village, centrally located, 5 min walk to business district, boardwalk, river, beach, boating, golf and so much more. Charming 2 storey with very large rooms and space. 6 bedrooms, 3 baths, 2 car garage, 4 sunrooms, private yard, partial river view and marina. Lots of potential. A must see. Easy to show. Quick possession possible. Double driveway, fenced yard. (id:50886)
RE/MAX Centre City John Direnzo Team
6 Aspen Circle
Thames Centre, Ontario
Welcome to this exquisite, 3-Year- new custom-built luxury bungalow built by Royal Oak Homes of London. Located in a high-end neighbourhood on a quiet circle in Thorndale and just a short 15-minute drive from London, This bungalow home is ideally near to excellent schools, shopping, playgrounds, and a community centre. The 3 large-size bedrooms and 2 full bathrooms on the main floor with approx.1800 sf above ground living space give you the peaceful tranquil feeling . $$$Upgrades include: A spectacular white kitchen with large waterfall island, Stainless fridge with ice maker, built-in oven, microwave and dishwasher, under cabinet lighting, Kitchen cabinets to the ceiling provide ample storage, walk-in pantry with build-in bar fridge, High quality Customized Range hood , fireplace feature wall with floating shelves, smart thermostat, evaporative humidifier, upgrade driveway, etc. The Bright dining area has a patio door leading to the covered deck. Quiet and Large primary bedroom with walk-in closet and 5-piece En-suite bathroom. An unfinished basement offers endless possibilities for customization, allowing you to add your own personal touch. This perfect home is waiting for those who value both style and comfort. Don't miss it! (id:50886)
Century 21 First Canadian Corp
141 Maplebush Trail
Drummond/north Elmsley, Ontario
Stunning custom-built home in a serene and private setting in Otty Woods Waterfront Community. This beautifully crafted home is impressive everywhere you look and has been meticulously designed and maintained. When entering the home, the workmanship, floor plan and décor make an immediate impression. The large foyer welcomes you to the home and opens up into a large open-concept kitchen with stone countertops and spacious dining area with access to the rear deck. The main level continues with a cozy living room, a master bedroom with an ensuite (currently being used as a sitting room) and two further bedrooms and another full bathroom down the hall. The lower level is set up with two further bedrooms, a 3-pc bathroom and a large recreation room with an amazing stone fireplace and a cold room. This level has access to a unique and peaceful screened-in room that is the perfect place to relax and unwind and enjoy the picturesque views of the forest behind the house. The property has a detached garage with a large finished loft that is currently being used as a studio. Attached to the garage is another section that houses a wood boiler that ensures solid heating throughout the winter months. The house is also heated by a propane furnace for an easy heating option. The house is serviced by a drilled well and septic system and the grounds are beautifully landscaped with perennial gardens, mature trees, pathways through the woods and more. This property has access to Otty Lake via a community waterfront property with a dock, swim raft, a gazebo with picnic tables and chairs, an area to store kayaks, canoes, etc as well as walking trails. Prime location just south of Perth and Smiths Falls. Absolutely everything about this property is exceptional the home, landscaping and location! Must be seen to be appreciated! (id:50886)
Royal LePage Proalliance Realty
1076 Chester Lane
Frontenac, Ontario
Welcome to 1076 Chester Lane! This is a true lakeside retreat tucked away on the sandy shores of Desert Lake in Hartington, Ontario. This incredible property offers the perfect blend of privacy, comfort, and family friendly features, making it the ultimate four season getaway or full time home. Set on a private laneway with breathtaking panoramic views, this beautifully renovated home features two bedrooms on the upper level and has been meticulously updated over the past 25 years. Step inside to find a bright and airy layout that invites the outdoors in, with windows framing sweeping lake views that change with the seasons. Enjoy your own private sandy beach that is perfect for swimming, sunbathing, or simply relaxing by the waters edge. A boathouse sits just beside the beach for easy storage and lakeside convenience, and the private dock is ideal for fishing, diving in, or launching your boat to explore the expansive lake. On just over 2.5 acres, this property also includes a dream detached garage with a fully equipped loft space above, complete with a kitchen and sleeping area that is ideal for guests, extended family, or creating a cozy bunkie getaway. Access to the property is available via the Desert Lake Family Resort or via a private right of way along the water, offering seclusion while still being connected. Whether you're soaking in the hot tub, taking in the sunsets, paddling out for a morning kayak, or gathering with loved ones on the deck, this one of a kind lakeside property delivers everything you need for a life well lived on the water. Don't miss your chance to own a slice of paradise on Desert Lake! (id:50886)
RE/MAX Finest Realty Inc.
100 Dixie Road
Athens, Ontario
Set on a breathtaking 169 acres, this extraordinary country estate is perfect for those seeking a tranquil retreat or an equestrian dream. A beautifully renovated stone farmhouse with fibre optic high speed internet and vast land make this a rare find! This property offers endless opportunities with approx 65 acres of fields and trees and bordered by hundreds of acres of Crown land with a pond and wetlands to explore. The stunning 4-bedroom, 3-bath farmhouse has over half a million in upgrades, blending historic charm with modern comforts. Gutted to the stone, it now features new plumbing, wiring, HVAC, insulation, drywall, kitchen, bathrooms, and much more including new vinyl siding. While modernized, it retains its charm with exposed stone walls, wood beams, and gorgeous flooring. The grand family room has a warm ambiance with vaulted ceiling, stunning original stone wall, and new wood fireplace. The stunning new kitchen features huge windows, custom shaker cabinetry, fireclay apron sink, Cambria quartz counters, and luxury Café appliances. A spacious bedroom or office and a beautifully renovated 3pc bath with glass and tile shower and quartz vanity complete the main level, along with a dining room, mudroom/laundry, and enclosed porch leading to a large deck. Upstairs features 3 bedrooms, renovated main 4pc bath and primary ensuite, and breathtaking sunrise and sunset views. For equestrian enthusiasts, there is all the potential to be a dream horse farm. Including an 11-stall stable with rubber mats, heated tack room, and wash stall. Paddocks with large shelters, buried water lines, and electric fencing. The barn has drive shed, more stalls, and storage. 20x40 pad ready for indoor arena. Even in its rural setting, conveniences are never far: fibre optic internet in both the home and stable, just minutes from Athens, 20 to Brockville, and 10 to Charleston Lake. Living at 100 Dixie Road is the perfect balance of modern country estate living! (id:50886)
RE/MAX Finest Realty Inc.
3756 Ninth Street
Lincoln, Ontario
Stunning 6-bedroom, 4-bathroom home, built just five years ago, offers modern luxury on approximately 54 acres, including over 20 acres of beautifully planted, picturesque vineyard. This unique property not only provides a peaceful retreat but also has excellent income-earning potential.Three of the six bedrooms have their own wing, offering privacy and comfort for older children or in-laws. They could even be used to AirbnbBn, making this home an ideal opportunity for those looking to generate additional revenue while enjoying the vineyard lifestyle.Inside, the home is filled with natural light, 9 ft ceilings on the main floor, heated floors throughout, high-end finishes and a spacious open-concept layout. The gourmet kitchen flows into the living and dining areas, perfect for hosting. The master suite is a private haven with a spa-like ensuite, while the other bedrooms provide ample space for family and guests.Whether youre relaxing on the patio with views of the vineyard or exploring the potential of the Airbnb, this property combines luxury, rural charm, and business opportunity. **EXTRAS** Cistern supplied water for house. Well water supply for vineyard and garden. (id:50886)
Forest Hill Real Estate Inc.




