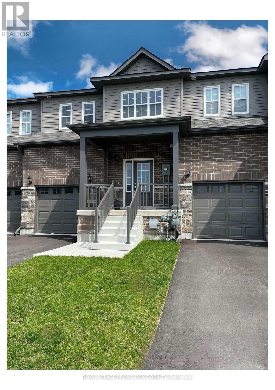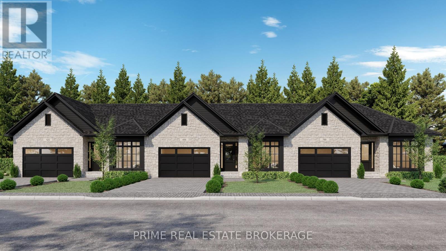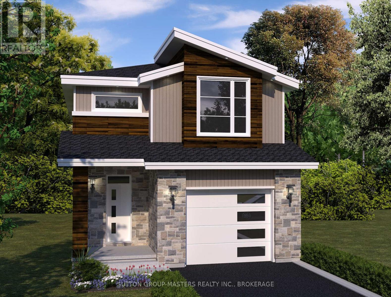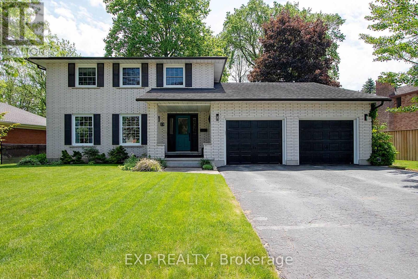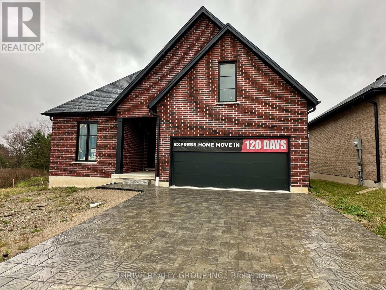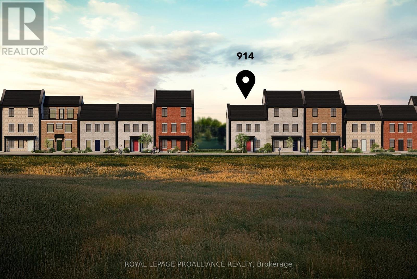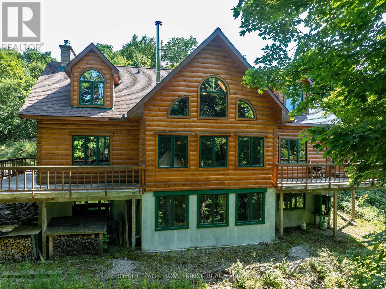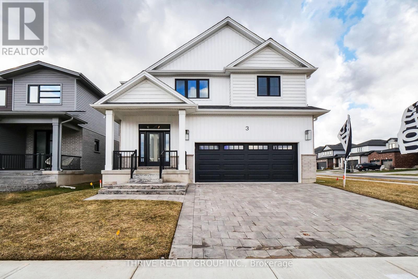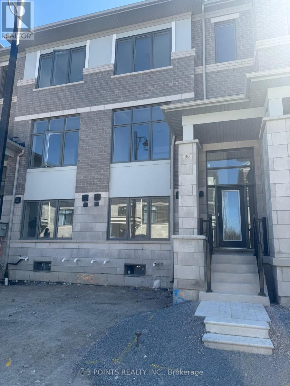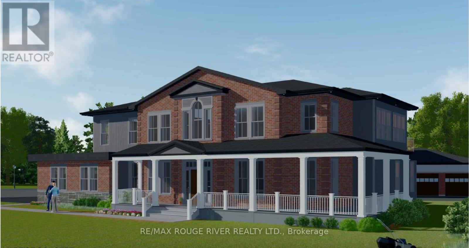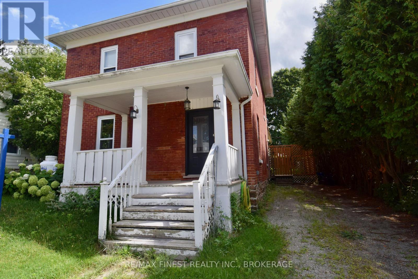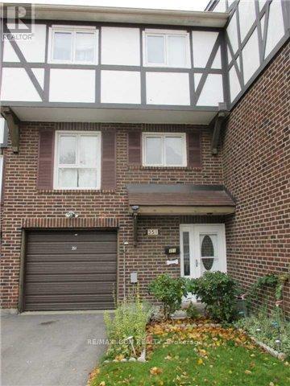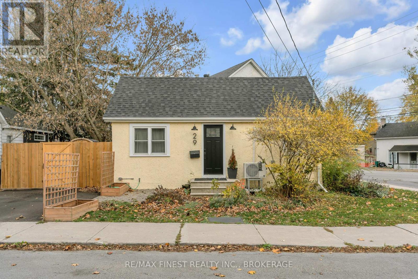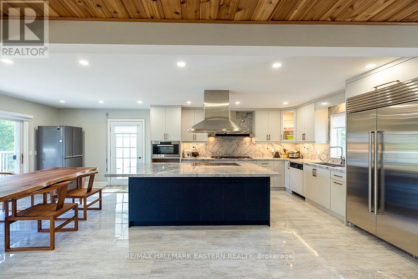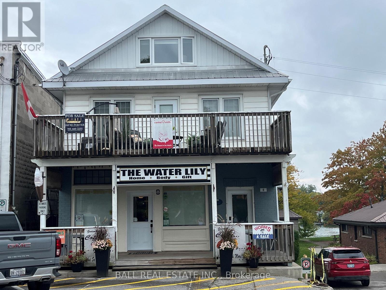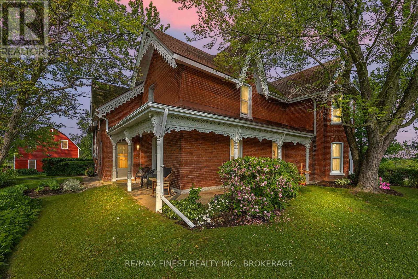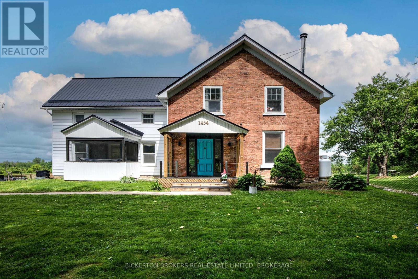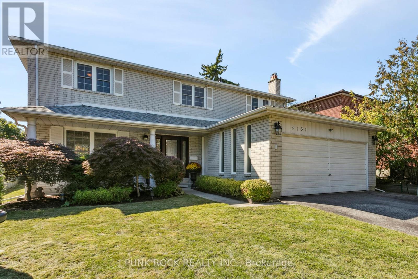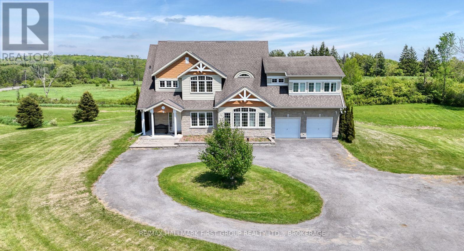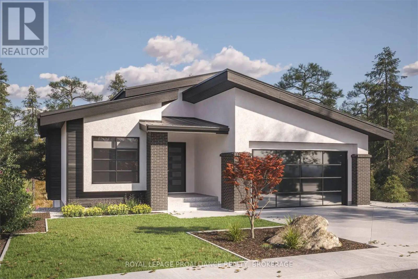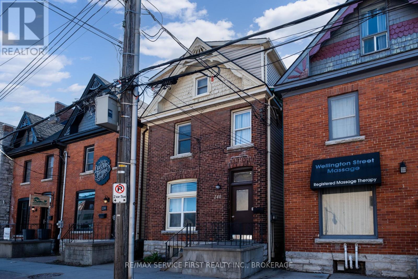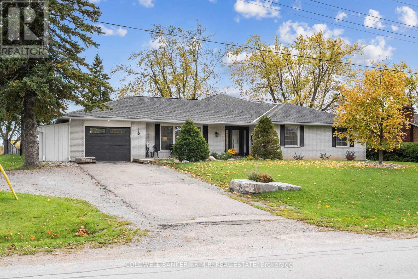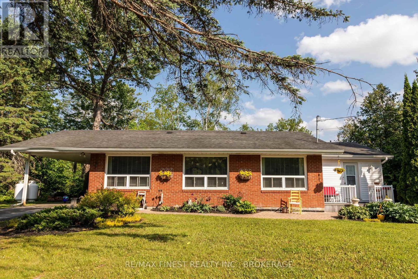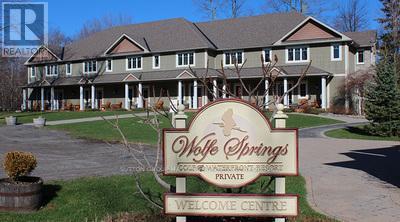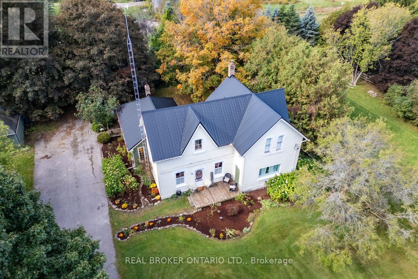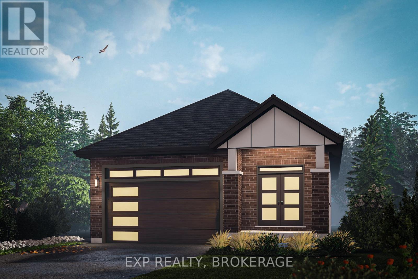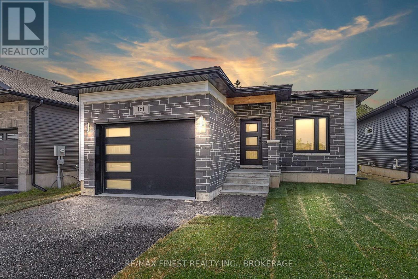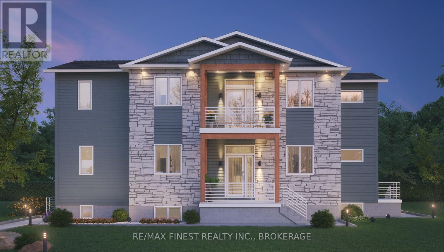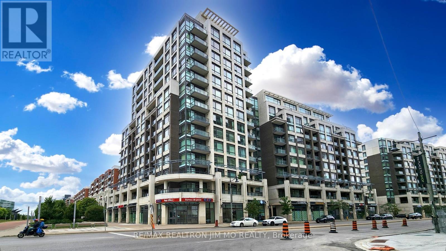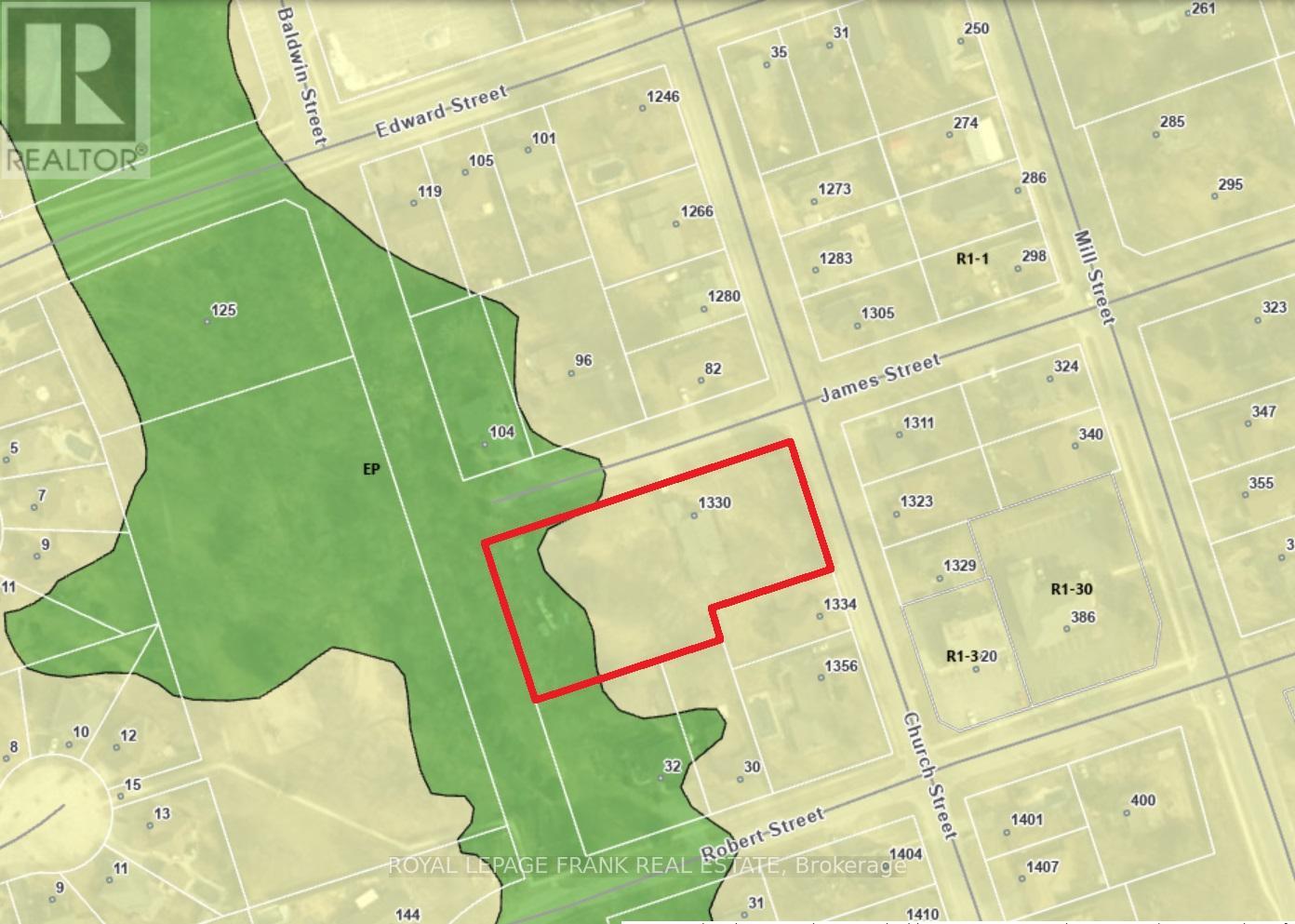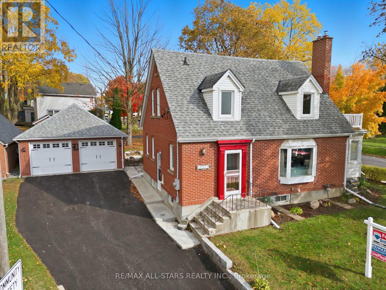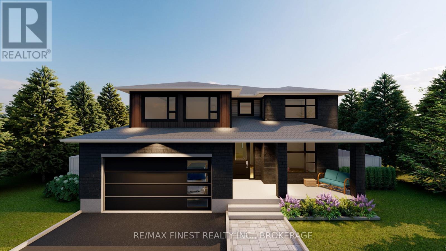1 - Blk 53 Drewery Road
Cobourg, Ontario
Ideally Situated In Cobourg's East End, This EXTERIOR 1,564 Sq Ft To Be Built Townhome Offers 3 Bedrooms, 2.5 Bath And Tons Of Space For Everyone. Build New With Your Design Choices From Top To Bottom! Large Foyer With Open Ceiling To 2nd Storey, Leads To Your Open Concept Living Space. Gourmet Upgraded Kitchen With Ample Counter Space And Soft Close Cabinetry, Pendant Lighting, Quartz Countertops, Pantry Plus A Sit Up Island. Bright Dining Area With Lots Of Windows & Patio Doors To Where You May Have A Deck Built For Barbecuing And Relaxing In Your Backyard! Beautiful Oak Stairs And Railing Lead To The 2nd Floor. The Large Primary Boasts A Full Ensuite & Walk In Closet. Second And Third Bedrooms, Convenient Second Floor Laundry Room & 4 Pc Bathroom Complete The Second Floor. Garage With Inside Access To The Front Foyer. Full Basement Has Rough-In For A Bathroom, With An Option To Finish Now Or Later! 9ft Ceilings On Main Floor, Luxury Vinyl Plank Flooring Throughout, Ceramic Tile In Washrooms. Includes Sodded Lawn, Paved Driveway, Central Air, High Efficiency Furnace, Air Exchanger. Walk Or Bike to Lake Ontario, Cobourg's Vibrant Waterfront, Beaches, Downtown, Shopping, Parks And Restaurants. An Easy Commute To The Oshawa GO With 401 Access. Sample Photos Are Of A Similar Build, Already Constructed, Some Virtually Staged (id:50886)
Royal LePage Proalliance Realty
210 Suzanne Mess Boulevard
Cobourg, Ontario
Stalwood Homes, one of Northumberland Countys renowned Builders and Developers, is proposing to build the Regency Estate model at 210 Suzanne Mess Blvd which is located at CEDAR SHORE; a unique enclave of singular, custom built executive homes. The Regency Estate is a charming colonial-style bungalow offering a spacious open concept floor plan that seamlessly integrates modern amenities across a convenient single level. The residence features two bedrooms and two full bathrooms. The primary suite is thoughtfully designed with ample closet space and a luxurious five-piece ensuite, complete with a separate shower and bathtub. A formal dining room is complemented by a traditional butlers pantry, enhancing the home's elegance and functionality. The nicely designed kitchen, with its island/counter flows effortlessly into the family room, creating an inviting atmosphere for family gatherings and leisurely entertainment. Additionally, a delightful sunroom overlooking the garden area provides a peaceful and serene retreat. The main floor also includes a laundry/mudroom with direct access to the two-car garage. Whether hosting lively gatherings or enjoying tranquil moments, this home offers the ideal setting for every occasion. Here, you are not merely acquiring a property; you are embracing a lifestyle defined by beauty, tranquility and endless possibilities. If you're searching for a desirable lakeside neighbourhood, CEDAR SHORE is situated at the western boundary of the historic Town of Cobourg on the picturesque north shore of Lake Ontario. Located a short drive to Cobourg's Heritage District, vigorous downtown, magnificent library and Cobourg's renowned waterfront, CEDAR SHORE will, without a doubt become the address of choice for discerning Buyers searching for a rewarding home ownership experience. (id:50886)
RE/MAX Rouge River Realty Ltd.
Lot 1 - 120 Kent Street
Lucan Biddulph, Ontario
Welcome to Kent Villas, Lucan's premier townhome development by Wasko Developments, where luxury living meets thoughtful design and natural beauty. Nestled among mature trees and bordering a serene ravine, these bungalow townhomes offer unmatched privacy and tranquility. Each unit features premium finishes, including elegant stone countertops, and a cozy gas fireplace perfectly blending sophistication and functionality. The well-planned layout includes a main-floor primary bedroom with ensuite and an additional bedroom on the same level, ensuring both comfort and accessibility. With beautiful curb appeal highlighted by a stone facade, these homes are designed to impress inside and out. This is your opportunity to be part of something exceptional. Now launching the first block of 19 premium units - reserve yours today and experience the elegance of modern living, brought to you by Wasko. **EXTRAS** TO BE BUILT - ALL OFFERS MUST BE ON BUILDER FORMS. Expected completion Fall 2025. (id:50886)
Prime Real Estate Brokerage
285 King Street
Southwest Middlesex, Ontario
Welcome to Glen Meadows Estates, nestled in the heart of Glencoe, a growing family-friendly community just 20 minutes from Strathroy and 40 minutes from London. Developed by Turner Homes, a seasoned builder with a legacy of excellence since 1973, this community features 38 distinctive lots, each offering the perfect opportunity to design your dream home.Introducing The Sanford II! This 1,768 sq. ft. bungalow is a signature creation by Turner Homes. With its stunning 3-bedroom, 2-bathroom layout, this home showcases a striking exterior of brick, stone, and Hardie board, along with a double-car garage that seamlessly combines modern design with timeless elegance.Step inside to an open-concept main floor featuring a spacious living area, gourmet kitchen with ample cabinetry and a large island with a breakfast bar, as well as a convenient main-floor laundry room that doubles as a mudroom. Detailed trim work and a cozy living room with an optional fireplace complete this thoughtfully designed space.The primary bedroom offers a private retreat, featuring a 4-piece ensuite and an expansive walk-in closet, tailored for your daily comfort. Additionally, there are two spacious bedrooms with double-door closets and 4-piece main bathroom.The lower level offers untapped potential in the form of a full unfinished basement, inviting your personal touch to create a space tailored to your preferences and needs.Designed for those seeking to downsize without sacrificing quality or comfort, this exceptional opportunity is not to be missed. Don't wait take the first step in turning your dream home into a reality at Glen Meadows Estates! (id:50886)
The Realty Firm Inc.
220 Superior Drive
Loyalist, Ontario
Welcome to 220 Superior Drive in Amherstview, Ontario! This soon-to-be-built single detached family home in Lakeside Ponds - Amherstview, Ontario is perfect for those looking for a modernized and comfortable home. This home has a total square footage of 1,750 and has 3 bedrooms and 2.5 bathrooms with features that include a ceramic tile foyer, hardwood flooring throughout the main level, 9'flat ceilings, quartz kitchen countertops, a main floor powder room, and a rough-in 3 pc in the basement. Further, you will find an open concept living area and a mudroom with an entrance to the garage. On the second level is where you will find 3 generous sized bedrooms including the primary bedroom with a gorgeous ensuite bathroom and a walk-in closet. The home is close to schools, parks, shopping, a golf course and a quick trip to Kingston's West End! Do not miss out on your opportunity to own this stunning home! (id:50886)
Sutton Group-Masters Realty Inc.
25 Demeyere Avenue
Tillsonburg, Ontario
Welcome to this stunning 2-storey brick home nestled on a picturesque ravine lot within the desired Annandale Subdivision of Tillsonburg. Boasting 3 bedrooms, plus den and 4 full baths, this home is filled with timeless charm and modern luxury. Featuring countless updates, including vinyl windows, a 50-year metal shingle roof, renovated kitchen, bathrooms and many other thoughtful updates and details throughout! With a spacious main floor layout, perfect for entertaining, and a lower level featuring a large rec room, laundry area, craft room, den, full bath, workshop, exercise room and 2 large storage rooms, there's ample space for the whole family. Relax in the cozy family room complete with a natural wood-burning fireplace, and patio doors leading to the serene, landscaped backyard. Embrace the tranquility and convenience of this prime location, just moments from amenities yet surrounded by nature's beauty. Don't miss out on this rare opportunity. Schedule your private viewing and make this dream home yours. (id:50886)
Exp Realty
198 Suzanne Mess Boulevard
Cobourg, Ontario
Stalwood Homes, one of Northumberland County's renowned Builders and Developers, is proposing to build the Vaughan Estate model at 198 Suzanne Mess Blvd., which is located at CEDAR SHORE; a unique enclave of singular, custom built executive homes. Timeless and traditional in its architectural design, the Vaughan Estate features a welcoming foyer, an expansive, formal dining room and a classic conservatory. The open concept gourmet kitchen leads to a stunning great room, perfect for family reunions and leisurely, informal entertaining. The main floor also provides a convenient two piece powder room, and the laundry/mudroom gives you easy access to the two car attached garage. Ascend the semi-circular staircase and discover a spacious lounge; a tranquil family retreat area, with access to a sweeping, crescent shaped balcony which offers a space to enjoy the sun. The private, primary bedroom with a large walk-in closet and a 5-piece ensuite; complete with a soaker tub, a vanity with double sinks and an elegant glassed in shower is simply extraordinary. The additional two bedrooms are thoughtfully designed to mirror each other and shares an appropriate, well appointed 4-piece bathroom. In short, when built, this residence will transcend mere housing, it will be a sanctuary where elegance and comfort intertwine to enhance your lifestyle. If you're searching for a desirable lakeside neighbourhood, CEDAR SHORE is situated at the western boundary of the historic Town of Cobourg on the picturesque north shore of Lake Ontario. Located a short drive to Cobourg's Heritage District, vigorous downtown, magnificent library and Cobourg's renowned waterfront, CEDAR SHORE will, without a doubt become the address of choice for discerning Buyers searching for a rewarding home ownership experience. (id:50886)
RE/MAX Rouge River Realty Ltd.
204 Suzanne Mess Boulevard
Cobourg, Ontario
Stalwood Homes, one of Northumberland County's renowned Builders and Developers, is proposing to build the Maximus Estate model at 204 Suzanne Mess Blvd which is located at CEDAR SHORE; a unique enclave of singular, custom built executive homes. The Maximus Estate is a classic residence with a traditional centre hall plan. The home offers a formal dining room and a spacious living room that seamlessly connects to the well appointed kitchen. The kitchen with its island/counter is a chefs delight and is adjacent the laundry/mudroom area which is conveniently situated near the garage. The main floor also offers a practical four-piece bathroom adjacent to an office/den that could easily serve as a guest bedroom. Upstairs, you will discover three bedrooms, highlighted by a luxurious primary suite complete with a large walk-in closet and a five-piece en suite bathroom with the other two bedrooms sharing another four piece bathroom. This home transcends mere functionality; it stands as a retreat where elegance converges with comfort, offering a sanctuary for relaxation and joyful gatherings. Here, every day presents an opportunity to embrace a lifestyle rich in tranquility and limitless possibilities. If you're searching for a desirable lakeside neighbourhood, CEDAR SHORE is situated at the western boundary of the historic Town of Cobourg on the picturesque north shore of Lake Ontario. Located a short drive to Cobourg's Heritage District, vigorous downtown, magnificent library and Cobourg's renowned waterfront, CEDAR SHORE will, without a doubt become the address of choice for discerning Buyers searching for a rewarding home ownership experience. (id:50886)
RE/MAX Rouge River Realty Ltd.
59 Basil Crescent
Middlesex Centre, Ontario
Discover the charm of Clear Skies living with The Chestnut, built by Sifton. This delightful two-bedroom, 2 bath haven is nestled in the heart of Ilderton. This cozy residence, spanning 1759 square feet, offers a warm and inviting interior design that beckons you to call it home. The private primary retreat, strategically positioned at the back of the house, boasts an ensuite bathroom and a spacious walk-in closet, ensuring a tranquil escape. Delight in the versatility of a den, overlooking the front of the home, with the option to elevate the space with a tray ceiling. The Chestnut's open concept kitchen and cafe create the perfect backdrop for culinary adventures, offering a seamless view of the backyard. This express home is awaiting you to custom pick your finishes and can be completed as quickly as 120 days. Clear Skies, just minutes north of London, presents a family-friendly community with single-family homes. (id:50886)
Thrive Realty Group Inc.
598 Osler Court
Cobourg, Ontario
Stalwood Homes, one of Northumberland Countys renowned Builders and Developers, is proposing to build the Lakeview Estate model at 598 Osler Court which is located at CEDAR SHORE; a unique enclave of singular, custom built executive homes. The Lakeview Estate is elegant in design and features a timeless layout that includes a formal living room and an inviting dining room. As you move through the space, you'll encounter the open-concept gourmet kitchen, and a wonderful family room, ideal for special gatherings and creating cherished memories. Next to the kitchens eating area, you'll find a convenient two-piece powder room, easily accessible from the attached two-car garage. On the second floor, the spacious primary bedroom features a walk-in closet and a luxurious five-piece ensuite bathroom, complete with a generous soaker tub, double vanity, and stylish glass shower. The additional bedrooms are thoughtfully designed to complement each other and share a well-appointed four-piece bathroom; the laundry facilities are conveniently located on this level. This residence transcends being merely a house; it serves as a sanctuary where elegance and comfort merge to enhance your daily life. Whether you're hosting lively gatherings or enjoying tranquil moments in peaceful surroundings, this magnificent residence provides the perfect setting for any occasion. Here, you're not just buying a home; you're adopting a lifestyle filled with beauty, serenity, and limitless enjoyment. If you're searching for a desirable lakeside neighbourhood, CEDAR SHORE is situated at the western boundary of the historic Town of Cobourg on the picturesque north shore of Lake Ontario. Located a short drive to Cobourg's Heritage District, vigorous downtown, magnificent library and Cobourg's renowned waterfront, CEDAR SHORE will, without a doubt become the address of choice for discerning Buyers searching for a rewarding home ownership experience. (id:50886)
RE/MAX Rouge River Realty Ltd.
914 Kerr Street
Cobourg, Ontario
This thoughtfully designed, [to-be-built] brick townhome by New Amherst Homes offers 1,222 sq ft of comfortable and stylish living space, featuring 2 bedrooms and 2 bathrooms across the main level and fully finished lower level. The home showcases contemporary finishes, including 9-ft smooth ceilings throughout and sleek vinyl plank flooring. Convenience meets functionality with a detached single car garage and additional driveway parking. The front of the home features a covered stoop, paving stone walkway and a garden bed, while the back entrance has minimal stairs for easy access. With closings set for late 2025, don't miss the chance to own one of these exclusive townhomes in an amazing neighbourhood with parks and urban amenities just minutes away. Exterior colours are preselected for a cohesive neighbourhood aesthetic. (id:50886)
Royal LePage Proalliance Realty
142 Paddy's Lane
Rideau Lakes, Ontario
Hidden gem on Little Crosby Lake just north of Westport! This stately colonial concept log home sits immersed in trees on 6 acres of land with total privacy. Upon entering the home, you will find yourself in awe looking at the grand living room with beautiful windows and large custom hickory kitchen with a 6 burner Viking cooktop, double wall ovens, Miele dishwasher, granite counter tops and amazing locally sourced red oak flooring. This level has a family room with a granite boulder fireplace, an attached dining area, a 2pc powder room and a welcoming foyer. The primary bedroom has an attached 5pc ensuite with whirlpool tub and access to a large bronze-screened porch which is a wonderful place for your morning coffee. Walking up the custom oak and steel frame stairs to the second level, you will see a large loft area, two bedrooms and a 3pc bathroom. There is a Jotul propane stove in one of the bedrooms and all bedrooms have birch flooring. The walkout basement has 9' high ceilings, a workshop, craft room, undeveloped recreation room with a woodstove, cold room and laundry room. There are two doors that access the yard from this level. The house is serviced by a drilled well and septic system and includes a water softener, heat pump, 200 amp electrical service and two 40-gallon electric water heaters. Wandering down the path toward the lake, you will pass a 2-bedroom cedar bunkie with plenty of space for guests. Continuing along the path to the lake brings you to the dock area with a natural shoreline that is a perfect spot for your boat. Along the shoreline to the west is a lovely platform for sitting and enjoying deeper swimming waterfront. Looping back toward the house, there is a catwalk section on the path bringing you back home. There is a large garden shed behind the house - perfect for all your yard equipment. This stunning property is located just 10 minutes north of Westport with easy access to all amenities and unique dining and shopping options. (id:50886)
Royal LePage Proalliance Realty
3 Basil Crescent
Middlesex Centre, Ontario
Embark on an exciting journey to your dream home in Clear Skies, an idyllic family haven just minutes North of London in Ilderton. Sifton Homes introduces the captivating "Black Alder Traditional," a 2,138 sq. ft. masterpiece tailored for contemporary living available with a quick closing. The main floor effortlessly connects the great room, kitchen, and dining area, boasting a chic kitchen with a walk-in pantry for seamless functionality. Upstairs, discover three bedrooms, a luxurious primary ensuite, and revel in the convenience of an upper-level laundry closet and a spacious open loft area. Clear Skies seamlessly blends suburban tranquility with immediate access to city amenities, creating the ultimate canvas for a dynamic family lifestyle. This haven isn't just a house; it's a gateway to a lifestyle that artfully blends quality living with modern convenience. (id:50886)
Thrive Realty Group Inc.
619 Cedar Shore Trail
Cobourg, Ontario
Stalwood Homes, one of Northumberland County's renowned Builders and Developers, is proposing to build the Beachwood Estate model at 619 Cedar Shore Trail, which is located at CEDAR SHORE; a unique enclave of singular, custom built executive homes. This home is a true masterpiece and captures the true essence of the quintessential "dream home". Enter the grand foyer and you'll be greeted by a spacious living room to your right which is complemented by a cozy den across from it. Proceed past the guest closet and elevator and you arrive at the great room, the heart of this splendid residence. This wonderful room, with its soaring ceiling exudes a bright, airy atmosphere and connects seamlessly with a the chef-inspired kitchen and the sun-drenched dining area, which flows effortlessly to the garden area. The main floor also includes an oversized mudroom with a two-piece bathroom and convenient access to the two-car garage. The second level features four bedrooms, including the primary suite. Each bedroom is equipped with a walk-in closet and en-suite bathroom. Upon entering the primary bedroom, you'll find a true retreat: step out onto your private terrace to enjoy the ever changing panoramic lake views, the generous walk-in closet is a much desired feature and the spa-like five-piece ensuite is designed for ultimate relaxation. If you're searching for a desirable lakeside neighbourhood, CEDAR SHORE is situated at the western boundary of the historic Town of Cobourg on the picturesque north shore of Lake Ontario. Located a short drive to Cobourg's Heritage District, vigorous downtown, magnificent library and Cobourg's renowned waterfront, CEDAR SHORE will, without a doubt become the address of choice for discerning Buyers searching for a rewarding home ownership experience. (id:50886)
RE/MAX Rouge River Realty Ltd.
40 Millman Lane
Richmond Hill, Ontario
Just Listed, Act Now! Highly sought after Ivylea Phase II Development. Newly constructed stately luxurious townhome at Leslie and 19th Avenue in Richmond Hill. Spacious 1895 s.f. 3 bedroom / 2.5 bathroom layout over 3 levels emanating designer flair that's matched with luxury finishes throughout. 2 large balconies, 2 car garage with double private driveway and professionally landscaped grounds. Great for family living with separation of space. Convenient location close to all amenities. New Home Warranty will transfer to buyer. Townhome is free hold with surrounding land and common areas of development structured as a Parcel of Tied Land. (id:50886)
3 Points Realty Inc.
620 Cedar Shore Trail
Cobourg, Ontario
Stalwood Homes, one of Northumberland County's renowned Builders and Developers, is proposing to build the Crestview Estate model at 620 Cedar Shore Trail which is located at CEDAR SHORE; a unique enclave of singular, custom built executive homes. The Crestview Estate is a palatial residence, offering features that Dream Homes are made of. As you enter through the large foyer, you are greeted by the expansive great room with vaulted ceilings and windows overlooking the courtyard. The main floor also features a private guest/in-law suite with a walk-in closet and a five-piece bathroom. As you proceed, you'll discover a wonderful chef-style kitchen , and dining in the adjacent, formal dining room will be a pleasant and easy task, while the ideally located great room will facilitate entertaining friends and hosting large family gatherings Additionally, the main floor offers a convenient mud-room with an optional dog wash area. And no palatial estate is without a second floor laundry room and an elevator to provide easy access to the upper level. The second floor offers three bedrooms, including a primary suite. All bedrooms include walk-in closets and ensuite bathrooms. Enter the primary bedroom and you'll be awed by your own private sanctuary, brimming with closet space and a 5 piece spa-like en-suite where your stresses melt away. If you're searching for a desirable lakeside neighbourhood, CEDAR SHORE is situated at the western boundary of the historic Town of Cobourg on the picturesque north shore of Lake Ontario. Located a short drive to Cobourg's Heritage District, vigorous downtown, magnificent library and Cobourg's renowned waterfront, CEDAR SHORE will, without a doubt become the address of choice for discerning Buyers searching for a rewarding home ownership experience. (id:50886)
RE/MAX Rouge River Realty Ltd.
625 Cedar Shore Trail
Cobourg, Ontario
Stalwood Homes, one of Northumberland County's renowned Builders and Developers, is proposing to build the Vaughan Estate model at 625 Cedar Shore Trail, which is located at CEDAR SHORE; a unique enclave of singular, custom built executive homes. Timeless and traditional in its architectural design, the Vaughan Estate features a welcoming foyer, an expansive, formal dining room and a classic conservatory. The open concept gourmet kitchen leads to a stunning great room, perfect for family reunions and leisurely, informal entertaining. The main floor also provides a convenient two piece powder room, and the laundry/mudroom gives you easy access to the two car attached garage. Ascend the semi-circular staircase and discover a spacious lounge; a tranquil family retreat area, with access to a sweeping, crescent shaped balcony which offers wonderful lake views. The private, primary bedroom with a large walk-in closet and a 5-piece ensuite; complete with a soaker tub, a vanity with double sinks and an elegant glassed in shower is simply extraordinary. The additional two bedrooms are thoughtfully designed to mirror each other and shares an appropriate, well appointed 4-piece bathroom. In short, when built, this residence will transcend mere housing, it will be a sanctuary where elegance and comfort intertwine to enhance your lifestyle. If you're searching for a desirable lakeside neighbourhood, CEDAR SHORE is situated at the western boundary of the historic Town of Cobourg on the picturesque north shore of Lake Ontario. Located a short drive to Cobourg's Heritage District, vigorous downtown, magnificent library and Cobourg's renowned waterfront, CEDAR SHORE will, without a doubt become the address of choice for discerning Buyers searching for a rewarding home ownership experience. (id:50886)
RE/MAX Rouge River Realty Ltd.
36 William Street
Rideau Lakes, Ontario
A lovely Victorian-style red brick two-storey home in the charming village of Delta! This character-filled property boasts 4 bedrooms, 2 updated bathrooms, and original millwork throughout, including intricate trim, baseboards, and a quaint built-in feature. The main level welcomes you with a large foyer entrance, a bright and inviting living room bathed in natural light, a formal dining room perfect for entertaining, and a generously sized kitchen with ample white cabinetry, an island, and a convenient half bath with laundry and extra storage. Upstairs, you'll find 4 comfortable bedrooms and a beautifully updated full bathroom. Modern updates over the years include vinyl windows, a new roof, refreshed kitchen and bathrooms, updated flooring, fresh paint, a propane furnace, central air, and an upgraded breaker panel, ensuring peace of mind and comfort. Outside, the fully fenced backyard with a storage shed is perfect for outdoor activities, while the covered front porch adds to the homes curb appeal. Located in the picturesque village of Delta, with access to both Lower and Upper Beverly Lake and just 30 minutes from Kingston, this home perfectly blends historic elegance with modern convenience in a serene and scenic setting. (id:50886)
RE/MAX Finest Realty Inc.
207 Suzanne Mess Boulevard
Cobourg, Ontario
Stalwood Homes, one of Northumberland County's renowned Builders and Developers, is proposing to build the Newport Estate model at 207 Suzanne Mess Blvd. which is located at CEDAR SHORE; a unique enclave of singular, custom built executive homes. The Newport Estate is a Georgian-style residence showcasing a classic center hall floor plan, with approximately 2600 sq/ ft of luxurious space. The judiciously designed main floor includes a separate study and a convenient 2 pc washroom alongside a large, welcoming entryway. The expansive living and dining areas are adjacent to the well appointed kitchen and ideal for formal entertaining and large family gatherings. The open-concept kitchen and family room feature a large breakfast area, a generous kitchen island and are perfect for easy entertaining. You will find the laundry facilities and a mudroom ideally positioned to seamlessly connect to the double car garage, facilitating hassle-free grocery transport. Upstairs, you are greeted by the spacious primary bedroom with a large walk-in closet that leads to a five-piece ensuite. The second floor also contains another four-piece bathroom along with three additional bright bedrooms, offering ample accommodation for family and guests. If you're searching for a desirable lakeside neighbourhood, CEDAR SHORE is situated at the western boundary of the historic Town of Cobourg on the picturesque north shore of Lake Ontario. Located a short drive to Cobourg's Heritage District, vigorous downtown, magnificent library and Cobourg's renowned waterfront, CEDAR SHORE will, without a doubt become the address of choice for discerning Buyers searching for a rewarding home ownership experience. (id:50886)
RE/MAX Rouge River Realty Ltd.
351 Trudelle Street
Toronto, Ontario
Unique Opportunity: Spacious 4+1 Bedroom 4-Level Townhouse in Prime Location for income potential and Family Living. Welcome to this beautifully upgraded 4+1 bedroom townhouse offering space, style, and convenience for a growing or large family. Featuring a double-height cathedral ceiling in the reception area and hardwood floors throughout the main, 2nd, and 3rd levels, this home is filled with natural light and modern charm. Generous sized bedrooms with 2 washrooms for better convenience. The large chef-inspired kitchen boasts newer appliances, abundant cabinetry, and a sleek design perfect for cooking and entertaining. The fully finished basement is completely separate from the main unit, ideal for extended family living or potential rental income. With a low maintenance fee, this home provides comfort without the upkeep. Located close to Hwy 401, hospital, banks, doctors, schools, TTC, Eglinton GO Station, shopping, and just minutes from Lake Ontario, you will enjoy the best of city living with easy access to nature. Upgrades span the main, second, and third floors, making this property truly move-in ready and the basement is newly renovated.New roof installed 2 years old. (id:50886)
RE/MAX Icon Realty
16 Twelve Trees Court
Prince Edward County, Ontario
Location! Location! This beautiful new waterfront home is situated in the heart of one of the most popular villages of Wellington. Here you will get to enjoy tranquil walks on the sandy white beaches, early morning swim, kayak, water activities, golfing or bike ride on the lovely heritage trail, fine dining, wineries breweries and shopping all just minutes away. This prime waterfront lot has a 2280 sqft bungaloft with a walkout lower level to spectacular panoramic views of Lake Ontario sunrises and sunsets, moon lit nights, the dunes and Sandbanks Provincial Park. Offering a grand sized foyer, main floor laundry, powder room and inside access to double car garage. Den, office or separate dining, gourmet kitchen with Corian center Island and new appliances overlooking the breakfast area glass doors to the glass rail deck with unobstructed views. The great room has a cozy gas fireplace, soaring ceilings, and an abundance of southern exposure windows making for a light filled home. Master bedroom has large patio doors to deck, walk-in closet and a spa like ensuite with double sinks a soaker tub and frameless glass shower. The handsome hardwood staircase leads up to the two generous sized bedrooms with guest bath. This stunning home has hardwood floors throughout, porcelain tiles and brand-new appliances. You wont want to miss out on this rare opportunity to own a new bungle loft on the water with city services in the centre of Wellington. (id:50886)
Royal LePage Proalliance Realty
29 Church Street
Kingston, Ontario
Charming bungalow in historic Portsmouth Village! This quaint cottage style home has been lovingly updated and is ready for new owners. Located in one of the most iconic neighbourhoods in the city with it's rich history and close proximity to the downtown core and waterfront.Many recent updates include roof, paved driveway, energy efficient hot water on demand heating system, exterior doors, deck and fencing, hot tub, outdoor kitchen, interior paint and wall mounted split unit. Excellent opportunity for first time buyers, those downsizing or investors. (id:50886)
RE/MAX Finest Realty Inc.
15 Oakridge Drive
North Kawartha, Ontario
Stoney Lake - Oakridge Drive on Spectacular lot with sweeping views across this magical lake. 4 Season 4 Bed 3 Bath beautifully remodeled within the last year. Designer kitchen with sub zero and Miele, all new baths, flooring, pine interior, fireplaces on both levels, full back up generator and more. Lower level family room with full walkout to the lake. Rare Wetslip boathouse lined with pine and heavy duty lift to store your boat year round. Supersized composite party dock, extensive armorstone landscaping, gently graded lot to the water and loads of room for outdoor play. Detached triple car heated garage lined with white pine and electronic entrance gates complete this package. Less than 2 hrs. from GTA, 10 minutes from world class golf, hike the trails at the Petroglyphs, boat to Juniper Island's little market, tennis, yoga, sailing and more. Over 25 miles of boating, fish to your hearts content, swim, kayak, sail ..A lifetime of memories awaits in this area of natural beauty. (id:50886)
RE/MAX Hallmark Eastern Realty
8 Bridge Street
Trent Hills, Ontario
MAGNIFICENT 3 BEDROOM RESIDENCE OVER A MAIN FLOOR COMMERICAL SPACE PLUS A SEPARATE 1 BEDROOM APARTMENT, IDEAL FOR MULTI-GENERATIONAL LIVING OR LIVE IN ONE AND RENT OUT OTHER RESIDENCE PLUS THE COMMERCIAL SPACE, POTENTIAL FOR A THIRD LIVING AREA. FEATURES INCLUDE 4BATHS, SEVERAL WALKOUTS TO STUNNING VIEWS OF THE TRENT AND THE LOCKS, MANY LARGE DECKS FOR OUTDOOR ENJOYMENT. ALL TASTEFULLY DECORATED AND ULTRA MODERN, PLENTY OF STORAGE, ROOMS TOO NUMEROUS FOR LISTING, PRIME DOWNTOWN LOCATION IN BEAUTIFUL HASTINGS ON THE TRENT. ONE PHOTO HAS BEEN VIRTUALLY STAGED. (id:50886)
Ball Real Estate Inc.
4876 County Road 6
Stone Mills, Ontario
Welcome to this elegant and timeless 1890s century brick home, offering over 2,500 square feet of finished above-ground living space set on 9+ picturesque acres of gorgeous countryside. This 4-bedroom, 2-bathroom rural gem beautifully blends historic character with lots of space for families of all sizes. Exquisite craftsmanship and surpassing elegance characterize the home, from original architectural details, both inside and out, to tasteful updates throughout. The main floor features a cozy family room in addition to the formal living and dining areas, creating a warm and inviting atmosphere perfect for gatherings. Upstairs, enjoy a bonus room in addition to the 4 bedrooms - ideal for a home office, playroom, or a creative studio. Outdoors, the property truly shines with a massive barn in exceptional condition, perfect for a hobby farm, equestrian use, or a shop and storage. The detached 2-car garage also has additional storage space and the lovely private firepit area is perfect for enjoying quiet evenings under the stars. The sweeping views from the house off to the west towards Camden Lake and to the north are absolutely spectacular and add a stunning four season experience to the property. Whether you're dreaming of a peaceful family retreat or starting your own rural lifestyle venture, this property offers endless possibilities. Don't miss this opportunity to own a charming, historic estate with modern flair in a truly idyllic setting. (id:50886)
RE/MAX Finest Realty Inc.
1454 County Road 2 Road
Front Of Yonge, Ontario
Step into a world of charm and character with this historic brick home nestled on over an acre of land. The backyard oasis is designed for relaxation and entertaining. Dive into the pool or soak in the hot tub under the stars. The large deck provides plenty of space for summer barbecues, morning coffee, or simply soaking up the serene surroundings. Inside discover cozy yet spacious living areas, a chef friendly kitchen, and inviting nooks that exude charm at every turn. Whether you're hosting guests or enjoying a quiet evening in, this home offers a versatile layout that adapts to your lifestyle. Ideally located with easy access to local shops, schools and Highway 401 this gem offers the perfect blend of convenience and seclusion. (id:50886)
Bickerton Brokers Real Estate Limited
4161 Claypine Rise
Mississauga, Ontario
This bright and spacious family home is located on a quiet crescent in highly desired Rockwood Village. The functional main floor layout offers excellent entertaining flow with an L-shaped living / dining room, an eat-in kitchen with walk-out to the beautifully landscaped pool-sized yard, a cozy family room with gas fireplace, and a two-piece washroom. Upstairs there is a four-piece washroom and four large bedrooms, including a primary bedroom complete with two-piece ensuite and walk-in closet. The fully finished basement features a recreation room, office, laundry room, workshop, and three-piece washroom. Fantastic location close to all amenities, including highly rated schools, shopping, parks, trails, and public transit. Close to a multitude of highways (403, 401, 427 and QEW) for an easy commute, just 20 minutes to downtown Toronto.This clean, solid, move-in ready home has been lovingly maintained and updated by the same owner for the past 40 years. Be sure to check out the 3D and video tours! (id:50886)
Punk Rock Realty Inc.
1461 English Way
Kingston, Ontario
Discover the perfect blend of modern luxury and serene countryside living in this stunning 4-bedroom, 4.5-bathroom Viceroy home. Designed with family in mind, the expansive open-concept kitchen, living, and dining area is bathed in natural light from a striking wall of windows. An additional living room on the main floor offers even more space for entertaining and relaxation. The fully finished basement takes things up a notch with a rec room complete with a kitchenette, plus a games room, office, and spa-inspired bathroom for ultimate comfort and versatility.Situated on over 2 acres (2.349) of private land, this home offers the peace and privacy of conservation land at the rear, yet is only 20 minutes from downtown Kingston and 15 minutes from Gananoque. Just moments from the picturesque St. Lawrence River and the nearby English Landing Park and Grass Creek Park, outdoor enthusiasts will love the convenience of nearby waterfront parks and endless adventure options. Whether you're enjoying the spacious comforts of your home or stepping outside to explore the natural beauty that surrounds you, this exceptional property is the ideal retreat for your growing family. (id:50886)
RE/MAX Hallmark First Group Realty Ltd.
733 Squirrel Hill Drive
Kingston, Ontario
Welcome to your new home in Kingston's sought-after Westbrook Meadows. This brand new bungalow by Giant Builders delivers the ideal blend of modern design, superior craftsmanship, and practical one-level living. With over 1,750 square feet of thoughtfully designed space, this home features 3 bedrooms, 2 full bathrooms, a spacious main floor and a double car garage. The open-concept layout offers seamless flow and functionality - perfect for everyday living or entertaining with 9-foot ceilings, large windows, and high-end finishes throughout. At the heart of the home is a beautifully appointed kitchen with custom cabinetry and generous island that connects the dining and living areas, creating a warm, welcoming space. The primary suite offers a quiet escape, complete with a walk-in closet and a spa-like ensuite. Two additional bedrooms and a full bath provide versatile options for family, guests, or a dedicated home office. Situated near parks, trails, and all west-end amenities, this home offers the perfect mix of suburban peace and urban convenience. Built by a trusted local builder and offering Tarion Warranty, this is a rare opportunity to own a quality-built home in one of Kingston's premier communities. Now under construction - secure your new home today and personalize select finishes to suit your style! (id:50886)
Royal LePage Proalliance Realty
240 Wellington Street
Kingston, Ontario
Welcome to 240 Wellington Street, a highly desirable property perfectly situated in the heart of downtown. Just a short stroll from Queen's University, vibrant shopping districts, top-rated restaurants, and all the conveniences of urban living, this duplex offers both charm and functionality. The main floor features a bright and spacious 1-bedroom plus den unit ($1,800/month), while the upper levels house a 4-bedroom unit ($3,460/month) with ample space and character. Both units are thoughtfully designed with modern finishes, including stainless steel appliances, in-suite laundry, and separate hydro panels for added convenience. Step outside to a west-facing, fenced backyard perfect for relaxing or entertaining. Whether youre looking for a fantastic place to call home with the added benefit of supplemental income or seeking a smart investment in a prime location, this property checks all the boxes. Dont miss this exceptional opportunity schedule your showing today! (id:50886)
RE/MAX Service First Realty Inc.
126 Park Street
Brock, Ontario
Welcome to 126 Park Street, where exceptional curb appeal meets country serenity in the heart of Cannington. This beautifully landscaped property backs onto open farm fields, offering a rare blend of privacy and pastoral views just steps from town. With Thousands invested in exterior upgrades, the showpiece is a luxurious 30ft x 20ft (approx) covered patio-complete with rough-ins for hydro, gas, and water-perfectly positioned for a future outdoor kitchen and seamless indoor-outdoor living. Inside, the home features a level entry and a bright, open-concept layout anchored by a modern kitchen with Stainless Steel Appliances & quartz countertops, ideal for everyday comfort and entertaining. The main floor offers two spacious bedrooms and a dedicated office that could serve as a third bedroom. Downstairs, the full basement expands your options with a generous rec room (another potential bedroom), a large laundry area, and ample storage. Located within walking distance to McCaskill's Mill Public School and just minutes from the new Brock Community Health Centre, this property is ideal for families, professionals, or downsizers seeking comfort and convenience. Commuting is a breeze with easy access to Port Perry, Uxbridge, Oshawa & GTA. Whether you're hosting under the covered patio or enjoying the peaceful views out back, this must-see home delivers an outstanding lifestyle package.-- (id:50886)
Coldwell Banker - R.m.r. Real Estate
1016 Jewel Road
Frontenac, Ontario
How appropriate that this absolute gem of a property is located on Jewel Road. Who needs a cottage when you have a year round home on beautiful shoreline with a panoramic vantage point over the water and spectacular four seasons views. Enjoy your own waterfront while fishing, swimming, or canoeing on the lake (Tawny Pond) or soak in the sun and the stunning vista from the comfort of the brand new deck or the bright sunroom addition. Either way, this wonderful property is ideal for enjoying the natural surroundings with herons and turtles as regular visitors. Solid brick construction bungalow with a sunroom and small workshop/storage room addition. It includes 3 bedrooms and 2 baths upstairs and a huge rec room and spare/bonus room downstairs in the walk-out level. Large windows on both levels bring the sunny outdoors and the water views into the home to enjoy through the seasons whether it be from your cozy couch, on the deck overlooking the water or in the sunroom sipping your morning coffee. Oh! Don't forget the hot tub - what a great place to enjoy a glass of wine or perhaps at the fire pit down by the water. There are so many options. This is a must see property. (id:50886)
RE/MAX Finest Realty Inc.
6-9 - 532 10th Concession Road
Rideau Lakes, Ontario
This end unit, with a stunning view, nestled on the edge of Wolfe Lake, offers a fractional ownership suite at Wolfe Springs Resort. Only 5 minutes from the popular shopping desination in the picturesque village of Westport. This beautiful 2-storey villa has two very spacious bedrooms. The master bedroom has a private balcony overlooking Wolfe Lake and boasts a king-sized bed, walk-in closet, soaker tub, propane fireplace and 42" TV. The other room offers a queen-sized bed along with a single set of bunk beds with a full ensuite in the guest bedroom as well as laundry area with washer and dryer on the second floor. Wolfe Springs property backs onto the Evergreen Golf Course which has a newly renovated clubhouse and fully licensed patio which overlooks the golf course and Wolfe Lake. Common areas to enjoy include a theatre room, boat house and a relaxing place to enjoy campfires in the evening. Enjoy the sandy, clean beach in the summer or a skating rink in the winter. You can also kayak, paddle boat or bike and if you have your own boat, Wolfe Springs has a dock to use during your stay. Wolfe Springs is a fun vacation spot year-round! This unit includes 5 weeks that you can choose throughout the year with the summer week being August 15-22, 2025. Come and see all that this beautiful resort has to offer! (id:50886)
Sutton Group-Masters Realty Inc.
8680 Concession Road 4
Uxbridge, Ontario
Step back in time while enjoying modern-day comforts in this stunning, circa 1877 home, gracefully situated on a spacious approximately 1.22-acre lot. Full of character and charm, this beautifully maintained property features wide trim, wood floors, vintage door hardware, and countless thoughtful details that reflect its rich history. The heart of the home is the inviting kitchen, complete with a center island featuring a butcher block countertop, built-in wine rack, stainless steel appliances, and a view that opens directly to the dining room perfect for entertaining or casual family meals. A nearby walk-in closet provides flexible storage and could easily serve as a pantry. The living room is bright and welcoming, anchored by a large bay window that floods the space with natural light and offers direct access to the expansive deckideal for relaxing or hosting guests. A separate family room adds even more living space and includes custom built-in shelving for books, a TV, and your favourite board games. Work from home in a tucked-away main floor office with built-in shelves, offers a quiet and private space or easily convert it into a fourth bedroom to suit your needs. Functionality is at the forefront with a main floor laundry room and a convenient mudroom featuring built-in cupboards and durable tile flooring. Upstairs, you'll find three comfortable bedrooms along with a spacious dressing room area off the main bathroom, featuring ample built-in storage. Step outside and enjoy peaceful mornings or quiet evenings on the oversized deck, surrounded by mature trees and the sounds of nature. Two storage sheds and a large workshop provide plenty of space for hobbies, tools, or outdoor gear. The long driveway offers generous parking for guests. This one-of-a-kind home combines old-world charm with modern conveniences, offering the perfect blend of history, comfort, and space. (id:50886)
Real Broker Ontario Ltd.
26 Westfield Drive
Loyalist, Ontario
Introducing The Elm model by ATEL, a 1,300 sq/ft, 2-bedroom, 2-bathroom bungalow on a 40-foot lot, offering a bright and efficient layout. The main floor features 9-foot ceilings, hardwood and tile flooring, and a warm L-shaped kitchen with quartz countertops, a large island, and seamless flow into the dining area and great room filled with natural light from large windows. Enjoy a spacious primary bedroom with dual walk-in closets and a private ensuite, plus a second bedroom, full bath, main-floor laundry, and generous closet and linen space throughout. A welcoming front foyer adds to the home's cozy, functional charm. Take advantage of the option to add a side entrance and full legal suite ideal for rental income or multigenerational living. Complete with HRV, high-efficiency furnace, $1,000 in smart home devices, and a $7,500 Designer Advantage Credit. Located in Loyalist Shores just minutes from parks, shopping, newschools, and Kingston's amenities. Move-in 2026. (id:50886)
Exp Realty
941 Malvern Terrace
Kingston, Ontario
Introducing 941 Malvern Terrace - a truly unique and elegant home in a quiet corner of Kingston's sought-after Westwoods neighbourhood in the Lancaster School catchment area. On a great street with no through traffic and backing onto green space,this beautifully designed, custom 3 bed / 3 bath home enjoys a peaceful rural feel, while being close to all the conveniences of urban living. The home's main floor is flooded with natural light with large windows in every room providing great views over the neighbouring green space. The spectacular primary bedroom with ensuite and walk-in closet offers a large sanctuary built in a uniquely round walled portion of the home. The spacious open kitchen walks out to the private back deck, making for easy indoor and outdoor entertaining. A separate dining room off the foyer could also be utilized as a sitting room or office and a spacious loft above the garage, also ideal as an office, living room or recreation space. Down the curved staircase to the finished lower level with walk-out, you'll love how bright and open it is with large windows and access to the back yard and the greenspace. The lower level includes two very unique round-walled living room areas featuring a three-sided glass fireplace, 2 additional bedrooms and a 4-piece bath and laundry room. This lower level is also very comfortable year round with the convenience of in-floor heating. In addition to the spacious interior of just over 3000 square feet total, the sprawling landscaped lot is accompanied by a large double-wide driveway and 2-car garage. A spectacular property in one of Kingston's finest neighbourhoods! (id:50886)
RE/MAX Finest Realty Inc.
161 Creighton Drive
Loyalist, Ontario
North Peak Homes is proud to offer a brand new modern appealing design with great character accents and such a smart use of space. This 3 bed / 2 bath bungalow is 1290 sq/ft with 9 foot ceilings on the main floor and basement, quartz countertops in the kitchen and an upgraded electrical/lighting package. This model offers a separate basement walk-up entrance giving great options for an in-law or secondary suite. The front room could be used as a bedroom or office, depending on your household requirements. The basement with bathroom rough-in has been spray foamed, electrical run and drywalled - a huge value not typically provided in new builds with unfinished basements. Another unique feature to this home is the well thought out main level entrance from the garage into the butler's pantry/mudroom that opens into the kitchen - perfect for dropping off groceries on the way in. Another great feature location-wise with this 40 ft wide lot is that it faces east across the street to a park and green space rather than into other homes and garages. The drive up appeal of stone accents and modern design on the front of the home with accent lighting, covered porch and attached garage all combine to provide elegance and character in an ideally situated neighbourhood for growing families as well as those looking to downsize. Only a couple of blocks away from the high school and an elementary school, a neighbourhood park across the street, 5 minutes to the west end of Kingston and just a couple of minutes from the 401 for travelling further afield. An amazing value and ready for its first owner. Grass & asphalt driveway to be completed by builder. (id:50886)
RE/MAX Finest Realty Inc.
14 West Park Lane
Addington Highlands, Ontario
Nestled in a charming small-town community, this 4-bedroom, 2-bathroom home offers the perfect blend of modern comfort and rural tranquility. From the moment you step inside, you'll love the open-concept design, enhanced by vaulted wood ceilings that create a warm and inviting atmosphere. The thoughtfully designed kitchen features a double-door refrigerator, a stand-up freezer, a built-in stove and microwave, and a gas cooktop conveniently situated on the island - ideal for preparing meals while engaging with family and friends. Three of the four bedrooms are located on the main level, including the primary suite, complete with a walk-in closet and a cheater ensuite for added convenience. The lower level is primarily finished, offering a versatile recreation room, the fourth bedroom, and an additional bathroom, making it a perfect space for guests or family gatherings. Step outside and relax on the 30-foot aluminum deck, designed for low maintenance and year-round enjoyment. The home is perfectly positioned on a peaceful dead-end road, offering added privacy and tranquility, with a lovely park situated directly behind the property. Surrounded by multiple picturesque lakes, this location is fantastic for outdoor enthusiasts, offering endless opportunities for hiking, fishing, and water activities. Despite its serene setting, the home is conveniently located less than two hours from Ottawa and just three hours from Toronto, making it an ideal retreat that's still accessible to major cities. Don't miss the opportunity to own this exceptional property! (id:50886)
Exit Realty Acceleration Real Estate
845 Woodbine Road
Kingston, Ontario
A first of its kind investment opportunity in the west end of Kingston! Wx3 Developments is excited to offer this pre-construction triplex in the highly desirable Bayridge neighbourhood just steps from public transit, restaurants and services. With two 3 bedroom 1128 sq ft units and one 2 bedroom 932 sq ft unit and 6 parking spots, this build is ideally located for families near great school options and centrally located in the Kingston's west end with easy access to all points within the city and the 401. Higher end finishes including quartz counter tops, kitchen islands, 9 ft ceilings, ceramic tile in bathrooms and luxury vinyl plank in the rest of each unit. The builder intends to commence the build in March of 2025 with completion in the fall of 2025. For a buyer on board early in the build process the builder is happy to discuss options for finishings and design elements. An amazing investment opportunity for the investor or live-in landlord looking for a home that comes with great income! (id:50886)
RE/MAX Finest Realty Inc.
416 - 8110 Birchmount Road
Markham, Ontario
* (id:50886)
RE/MAX Realtron Jim Mo Realty
28 Westfield Drive
Loyalist, Ontario
Introducing The Aspen by ATEL, a 2,630 sq/ft, 4-bedroom, 3.5-bath home on a 40ft lot, designed for modern family living. The open-concept main floor features 9-foot ceilings, hardwood and tile flooring, a bright L-shaped kitchen with quartz countertops, a large island, an oversized pantry, and seamless flow to the dining area. Natural light pours in through the large windows and oversized patio door, filling the great room with warmth. Upstairs includes a spacious primary bedroom with a walk-in closet and a 5-piece ensuite, plus second-floor laundry and three additional bedrooms. Take advantage of the option to add a side entrance and full legal suite ideal for rental income or multigenerational living. Complete with HRV, high-efficiency furnace, $1,000 in smart home devices, and a $7,500 Designer Advantage Credit. Located in Loyalist Shoresjust minutes from parks, shopping, new schools, and Kingston's amenities.Move-in 2026. (id:50886)
Exp Realty
13 Kilimanjaro Drive
Loyalist, Ontario
Introducing the Walnut by ATEL, a 2,205 sq/ft, 4-bedroom, 2.5-bath home on a 35ft lot, offering a thoughtfully designed layout that balances comfort and functionality. The open-concept main floor features 9-foot ceilings, hardwood and tile flooring, a centralized kitchen with quartz countertops, an island, a built-in pantry, and seamless flow to the dining and great room. Large windows and an oversized patio door bring in abundant natural light, while the cozy foyer and easy access to the mudroom and garage enhance everyday convenience. Upstairs offers a spacious loft area, second-floor laundry, and a generous primary bedroom with a walk-in closet and a 5-piece ensuite. Three additional bedrooms complete the upper level, one of which includes a walk-in closet. Take advantage of the option to add a side entrance and full legal suite ideal for rental income or multigenerational living. Complete with HRV, high-efficiency furnace, $1,000 in smart home devices, and a $7,500 Designer Advantage Credit. Located in Loyalist Shores just minutes from parks, shopping, new schools, and Kingston's amenities. Move-in 2026. (id:50886)
Exp Realty
1705 Brock Concession 7
Brock, Ontario
Serene and peaceful location backing to farmland, 3 bedroom , 2 storey, board and batten farmhouse ; updated/refreshed kitchen with apron sink, large walk-in pantry and centre island-open to dining area with wood stove; bright, airy living room with multiple windows; updated wide vinyl plank like flooring through main and second floor of house(except washroom); bedrooms complete with good sized windows and closets; family-sized bath with double sinks & separate tub and shower; basement has freshly painted walls and concrete floor; laundry area with access to back yard. 36' x 40' metal clad workshop on concrete pad for all your toys and hobbies! (id:50886)
RE/MAX All-Stars Realty Inc.
2750 Front Road
Frontenac Islands, Ontario
This remarkable historic waterfront home on Amherst Island is a rare opportunity to own one of the island's earliest residences, with roots tracing back to circa 1800. Set on 1.34 acres with approximately 250 feet of shoreline on the North Channel of Lake Ontario, the property blends original charm with extensive updates for modern comfort. The stucco-over-stone section is believed to be the original farmhouse built by M. Dennee, a tenant farmer, and features early Georgian elements such as a period mantlepiece, original doors, and trim. In the mid-1800s, a triple-brick addition was constructed by James Patterson, merging two homes into one elegant residence. Inside, many original features remain intact, while substantial renovations-completed with permits-have added insulation, updated wiring and plumbing, and modern finishes. The kitchen boasts granite countertops, wide board floors, and an exposed limestone wall with a woodstove. High ceilings and large windows create light-filled spaces throughout. The home offers 3 bedrooms, 2 bathrooms, a formal living room, a main-floor family room with propane fireplace, and a bright studio or office. The primary suite includes a walk-in closet, ensuite bath, and laundry. Outside, enjoy mature trees, perennial gardens, a limestone patio, terraced landscaping, and a pebble beach. A mooring block is ready for your sailboat, and additional structures include a boat shed and woodshed. Located just a short ferry ride from the mainland, this is a lovingly restored piece of Amherst Island's history-ready for its next chapter. Amherst Island is one of eastern Ontario's best-kept secrets. This property is just a 20-minute ferry ride from the mainland at Millhaven, with regular service running year-round. The island is known for its welcoming community, scenic cycling routes, birdwatching, and peaceful pace of life-all within reach of Kingston, Toronto, Ottawa, and Montreal. (id:50886)
RE/MAX Finest Realty Inc.
1133 Sassy Tree Lane
Frontenac, Ontario
Spectacular Desert Lake waterfront home! If deep, clean, west facing waterfront is what you are looking for and a custom-built beautiful home, then look no further! Welcome to 1133 Sassy Tree on beautiful Desert Lake. This home sits perched on the hill and overlooks the lake and has gentle steps down to the waterfront. As you enter the home, you will immediately notice quality and craftsmanship throughout. The welcoming foyer opens up into a large living area with a fireplace and an open concept dining room and custom kitchen with stone countertops and an abundance of cabinets. There is a laundry room located behind the kitchen and a primary bedroom with an attached 4-pc en-suite bathroom. At the other end of the home is a second bedroom and a main 4-pc bathroom. From the dining room area, you can access a large screened in porch and open deck area that looks down towards the dock and lake. Heading downstairs you will find a massive recreation room with a walkout door through the ICF foundation into the front yard. Also located on this level is a third bedroom, a 3-pc bathroom and a large utility room. This home is serviced by a septic system and a newly drilled well. There is a storage area with exterior access to a storage room that once housed the oil tank, but the home is now heated by a forced air propane furnace. Down the pathway and steps, past the trickling stream you will find a large dock, deep clean waterfront and access to all your waterfront dreams. The landscape and gardens will surely impress you and the massive rock face behind the house creates an amazing Canadian Shield backdrop. Desert Lake is located on the Canadian Shield and is one of the deepest lakes in our area with great swimming, boating and fishing opportunities. (id:50886)
Royal LePage Proalliance Realty
1330 Church Street
Clarington, Ontario
Opportunity for Spacious Bungalow Home AND Development Upside! Option for vacant occupancy OR owner leaseback. Well maintained property in quiet dead end neighborhood. Potential for 5 vacant lots ON TOP of existing home - THREE premium oversize 9000 SQFT lots & TWO 6000 SQFT lots. Ideal property for BRRR or house-flip investment, or for multi-family living arrangement. Home is well constructed though dated - great to add value in finishing basement, in-law suite, and more. Great choice for a 'buy and hold' strategy. Perfect candidate for 'missing middle' and 'infill intensification' development that is highly sought and supported by Municipalities! (id:50886)
Royal LePage Frank Real Estate
15173 Simcoe Street
Scugog, Ontario
An absolute gem in Port Perry! Well maintained and shows a pride in ownership. Stately situated on a corner lot in downtown Port Perry enabling walking distance to Historic Queen Street shopping, Lake Scugog, Palmer Park, schools, churches and medical facilities. Located on the corner of Simcoe and Casimir enables a 2nd paved drive and parking area off Casimir St - loads of parking! Lovingly cared for, this home is perfect for a family, couple, someone starting out, downsizing or being in close proximity to amenities. Hardwood floors, vinyl windows, updated roof shingles, 2025 FA gas furnace and central air; freshly painted basement; updated breaker electrical panel, modern kitchen cabinets all make for convenience and less to make your own. Main floor has an L shaped living and dining area with crown molding and built in corner cabinets - not to mention a gas fireplace for cozy evenings; have your favourite beverage in south facing sunporch and enjoy the sunshine and the world going by! A walk out to a deck and back/side yard is perfect to watch your kids/grand kids; large kitchen with ample cupboard and counter space; 2 piece bath for convenience off the kitchen; the 2nd level has hardwood floors and handy built in cupboards for storage space; primary suite has access to main bath currently set up for assisted tub/shower entrance and modern finishes; a walk out to a balcony from the primary suite allows for star gazing on a clear night; The basement is partially finished with rec room, built in desk, electric fireplace and above grade windows - an extended living area! Adjacent to the rec room is a storage/utility/laundry space leading to a handy workshop space. The double detached garage can fit 2 cars with storage above, electrical available for workshop space; a handy oversized garden shed to keep your garden tools and items from hitting the cars in the garage! Move in, make your own and enjoy Port Perry! (id:50886)
RE/MAX All-Stars Realty Inc.
Lot E14 - 1374 Woodfield Avenue
Kingston, Ontario
This 2835 square foot - 4 bedroom Quail model built by Greene Homes offers great value for the money. The main level features a 2pc bath off the foyer, a large Living room and an open concept design with the Great Room, Kitchen and Dining area as one large open area. The Kitchen is designed with a centre island, granite or quartz countertops (you choose). Primary suite includes a 5 pc ensuite and large walk-in closet. Luxury vinyl flooring throughout the main floor as well as the numerous exemplary finishes characteristic of a Greene Homes. PLUS central air and a paved drive. Do not miss out on this opportunity to own a Greene Home. (id:50886)
RE/MAX Finest Realty Inc.
RE/MAX Service First Realty Inc.

