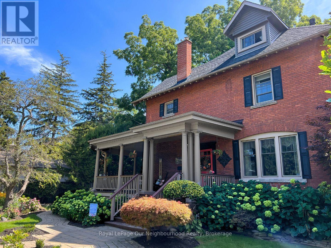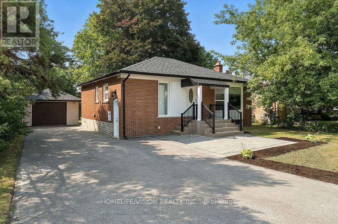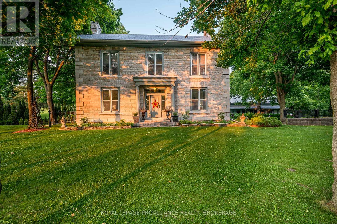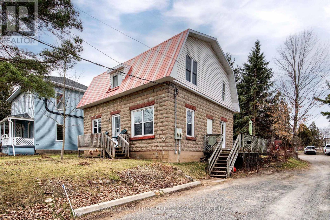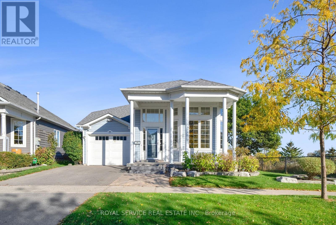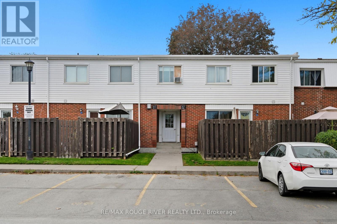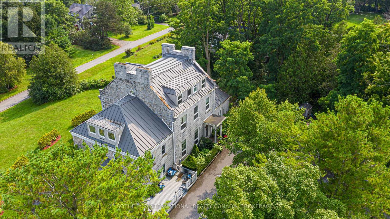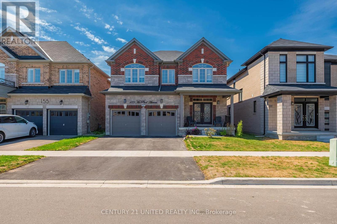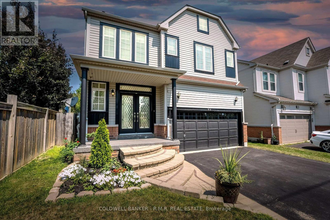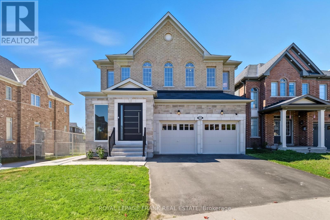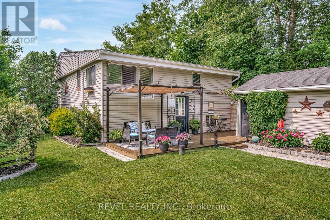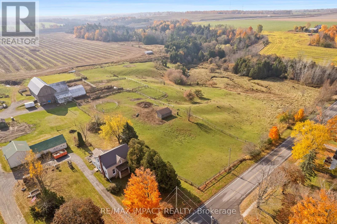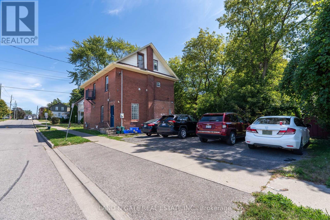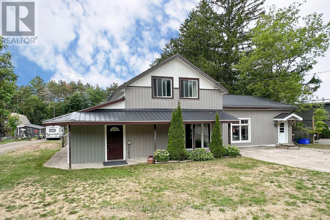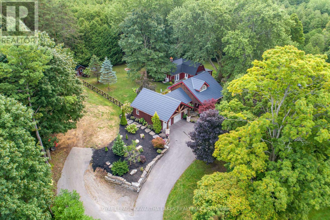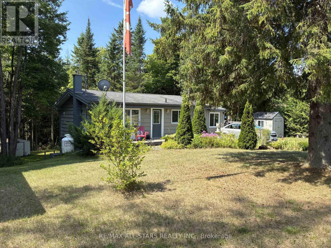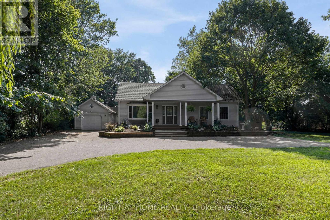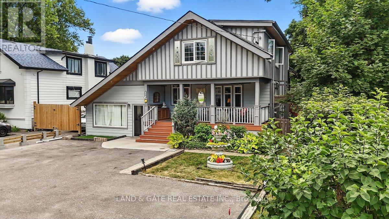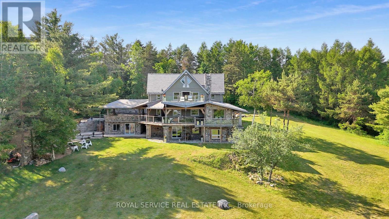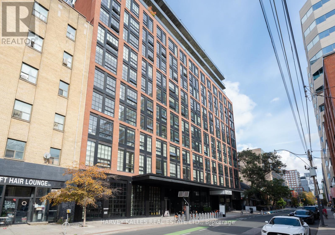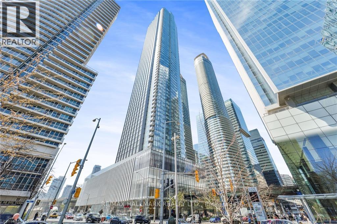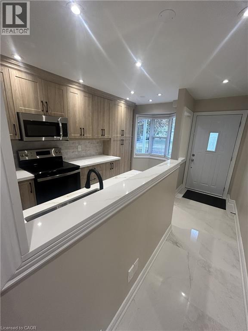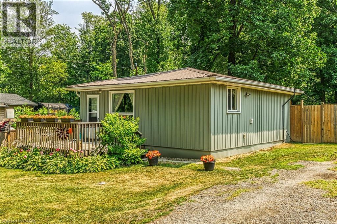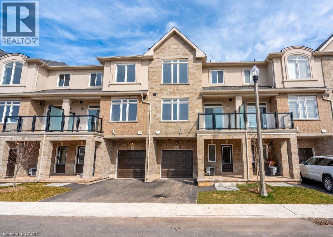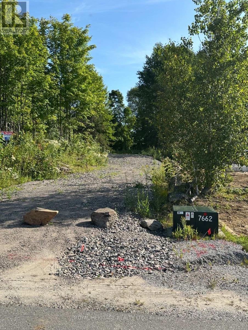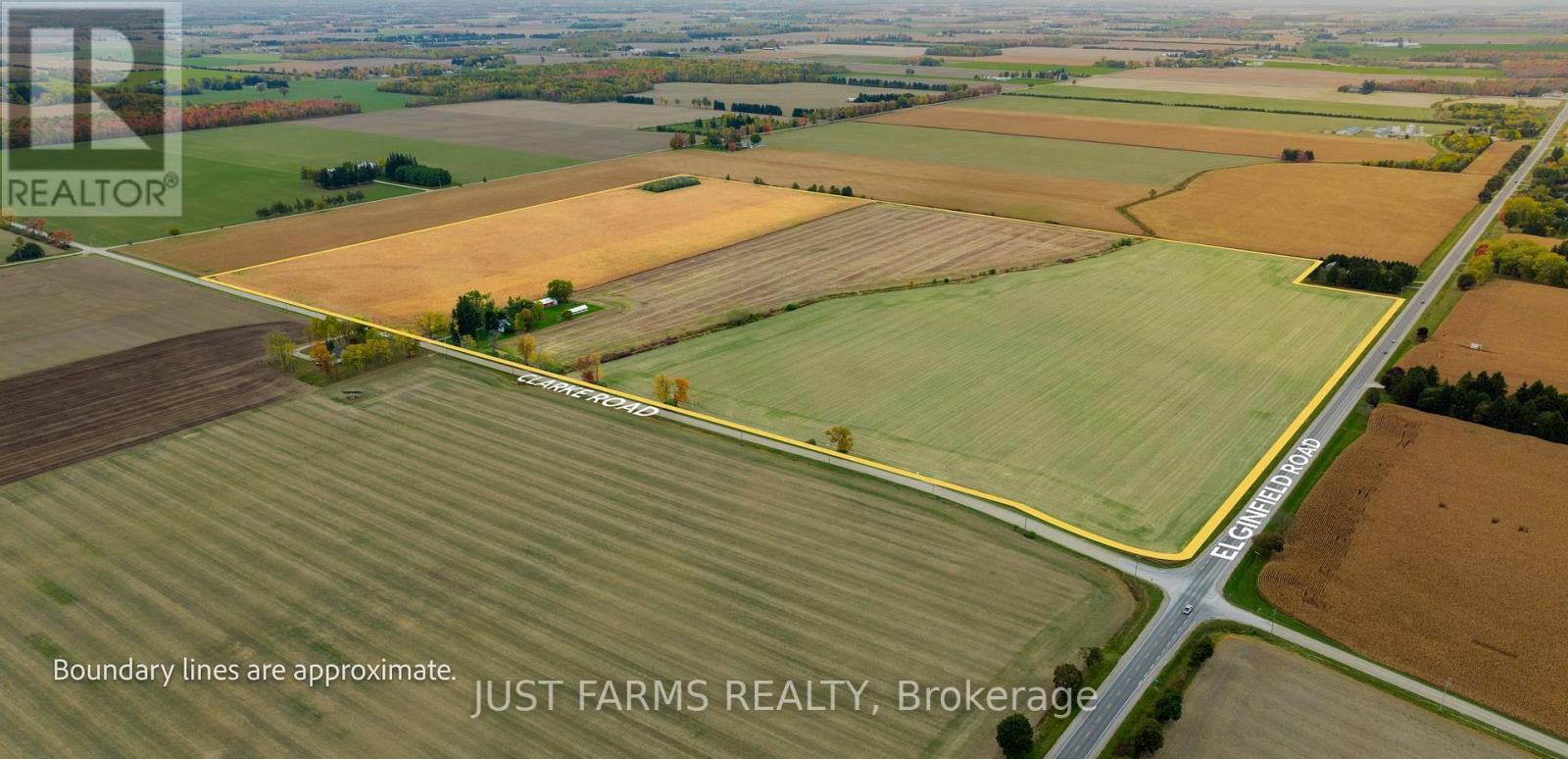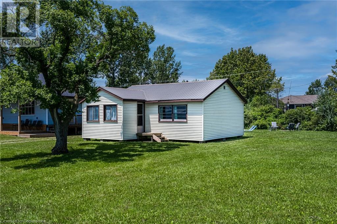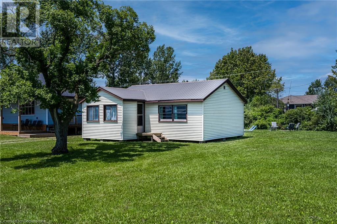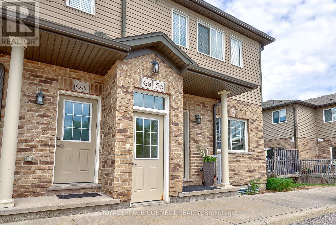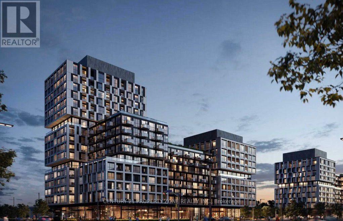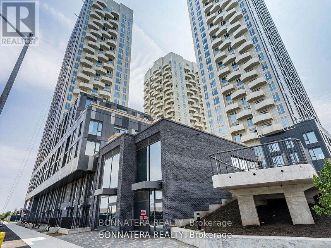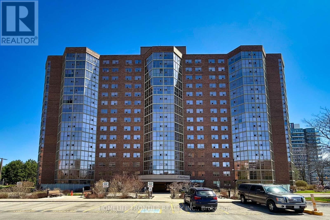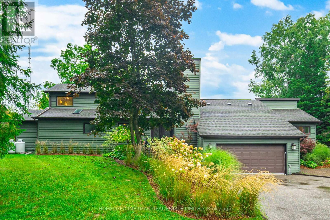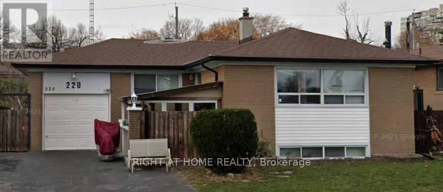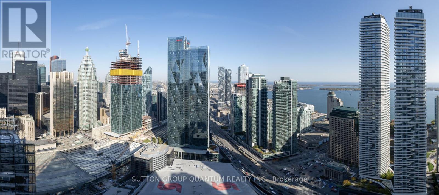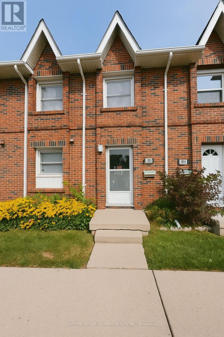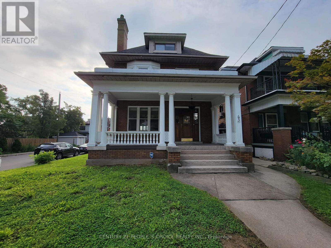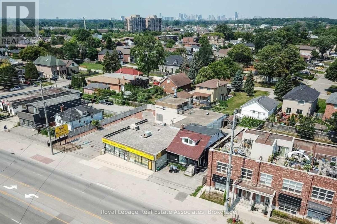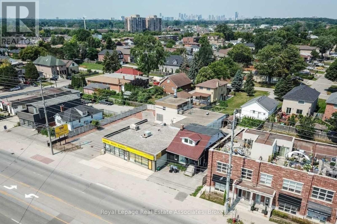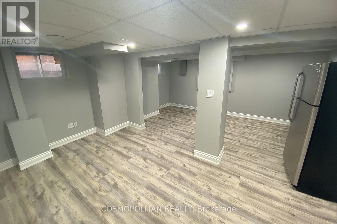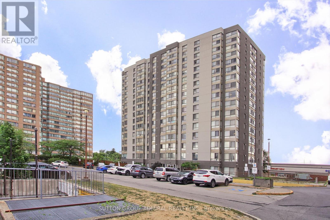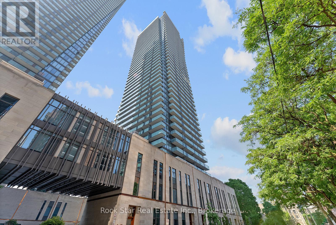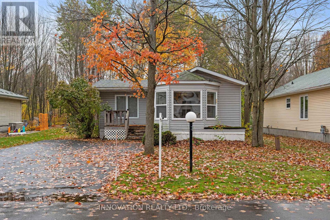953 County Road 7
Loyalist, Ontario
Discover luxury country living at its finest with this breathtaking custom-built bungalow by Reno Kings, offering over 4,500 sq ft of exceptional design on over 4 serene acres. With an ICF foundation extending right up to the trusses and 18-foot cathedral ceilings, this home blends quality craftsmanship with timeless elegance. Step inside to a bright open-concept layout featuring engineered white oak hardwood floors throughout the main level. The spacious living room, centered around a sleek stucco fireplace, effortlessly flows onto a large deck through impressive 12-foot sliding patio doors, ideal for entertaining or unwinding in the fresh country air. Overlooking the peaceful pond, the deck offers the perfect spot to relax and take in the beauty of nature. The chef's kitchen is a dream come true, boasting quartz countertops, a generous island, soft-close cabinetry, and a custom coffee bar. Retreat to the primary bedroom, complete with his-and-hers walk-in closets and a luxurious 5-piece ensuite featuring a soaker tub, double sinks, and a custom glass shower, providing a spa-like experience you'll never want to leave. Also on the main level, youll find a second bedroom, an elegant 4-piece bath, and a chic powder room. A large mudroom with built-in storage and a convenient laundry room offers easy access to the expansive 1,213 sq ft garage, providing ample space for vehicles, storage, and all your toys. The fully finished lower level offers a large rec room, two additional bedrooms, a home office, a gym, and a modern 3-piece bathroom. This home offers high-end finishes, meticulous attention to detail, and country living you've been dreaming of. Don't miss out on this exquisite property and book your showing today! (id:50886)
RE/MAX Finest Realty Inc.
305 Trent Street W
Whitby, Ontario
Create your very own Downton Abbey and experience the perfect blend of historic charm and contemporary elegance. This remarkable residence showcases timeless character alongside modern finishings, inviting you to live your best life surrounded by beauty and sophistication.From the moment you enter, soaring grand ceilings on both the main and second floors set the tone for the home's stately presence. Original hardwood floors span the first two levels, preserving the rich charm of yesteryear, while tasteful dcor and oversized rooms create an atmosphere of refined comfort.The beautifully appointed kitchen features travertine flooring, an inviting eat-in area, and a walkout to the backyard oasis. Enjoy quiet mornings or evening gatherings on the cozy wraparound porch with pot lights, or in the enclosed sunroom overlooking lush, English-inspired gardens and a tranquil babbling brook pond.Upstairs, each spacious bedroom offers walk-in closets and grand ceilings, while the large laundry room-with its own walkout to a deck-makes chores a pleasure. The deck connects to a private gym and 3-piece bath located above the heated garage.The third floor is your private master retreat-a true sanctuary featuring a wraparound walk-in closet with custom built-ins and a stunning ensuite. Relax in the claw-foot tub or steamer shower, warmed by the gentle glow of a Napoleon electric fireplace.The large heated loft garage includes hydro, a garage door opener with remotes, and access from both the backyard and laundry room.Outdoors, the property is an absolute haven. Set on a rare double lot, the backyard offers mature perennial gardens, two ponds, a serene fire pit area, and a new fence providing privacy and peace. Enjoy natural gas hookups for your BBQ and future outdoor fireplace-perfect for entertaining in every season. New Fencing installed Fall 2024. Survey on File 2023. Walking distance to Trafalgar Castle (Private School) and Henry St High. (id:50886)
Royal LePage Our Neighbourhood Realty
Basement - 162 Queen Street
Newmarket, Ontario
Bright and spacious large one-bedroom basement apartment featuring a private entrance. The open concept design seamlessly connects the kitchen, dining, and living areas, creating a welcoming atmosphere. Ideally situated in a tranquil neighbourhood on a mature street. This basement apartment is just steps away from schools, shopping , parks, Major Highways and public transit. Unit has it's own private laundry room and one parking spot on driveway. Tenant pays 1/3 of all utilities. internet is included in the rent. (id:50886)
Homelife/vision Realty Inc.
316 Colebrook Road
Stone Mills, Ontario
Welcome to Warnerheim, a breathtaking limestone estate built in 1855. This stunning 5-bedroom, 6-bath home sits on over 3 acres of land across from the tranquil Napanee River, complete with soothing waterfalls. With over 7,000 square feet of living space, this exquisite residence offers mesmerizing views, accessible features, soaring ceilings, wide plank floors, and elegant architectural details. The main level features two gracious bedrooms, each with a 3-piece ensuite, a stylish powder room, and a convenient laundry room. Discover the cozy fireplace in the living room, which opens onto the deck, while the sunroom beckons you to relax. The massive great room features a cathedral ceiling, hand-hewn beams, a fireplace, and skylights, inspiring moments of joy and creativity. The main floor is further enhanced by a screened-in porch featuring a hot tub, as well as a spacious eat-in kitchen that includes a walk-in pantry and access to the deck. Additionally, there is a sitting room that connects to the carriage house, which contains an office, inside entry to a two-bay garage with a loft, and an enclosed porch. Upstairs, three additional bedrooms await, including the primary suite featuring a 2-piece bath. Two full bathrooms, a finished living space with a 2-piece bath, and a bonus room that opens to the family room below complete this remarkable level. The outdoor space is nothing short of inspiring, featuring a large deck, perennial gardens, limestone walkways, mature trees, and expansive areas for play and exploration. Located just a 20-minute drive to Kingston or Napanee, this property truly embodies peace and serenity. Included in the sale is the property at 310 Colebrook Rd, a detached 2-storey home that presents the perfect opportunity for a guest house awaiting restoration. The unmatched elegance and tranquility of this estate make it a rare gem that must be experienced to be believed! (id:50886)
Royal LePage Proalliance Realty
24 Rideau Street
Westport, Ontario
Investment opportunity awaits in the beautiful Village of Westport! This upper and lower duplex is conveniently located within walking distance of all amenities. The main level floor plan consists of 2 bedrooms, a full bathroom, an eat-in style kitchen, a large and cozy living room and laundry room. This level is bright and full of light with a deck located by the entrance way at the side of the building. The second level consists of a 3-bedroom apartment with a large living room, full bathroom, and a kitchen located at the rear. The upper level has a private entry at the rear of the home and laundry facilities just inside of the door. The house sits on a full undeveloped basement, has a large, treed lot and is serviced by municipal water and sewer. The house has a shared laneway with the adjacent property, offering ample parking. Both units have tenants currently and 24 hours notice is required for showings. (id:50886)
Royal LePage Proalliance Realty
86 Carveth Crescent
Clarington, Ontario
This home is quietly tucked away on one of the most peaceful streets in the neighbourhood, where the sound of water & the rustle of trees remind you how close you are to the shoreline. It's one of the few homes in The Port without any houses in view behind or beside it - instead, your view stretches over the ravine to Graham Creek & the treetops. From several spots around the property, you can see the marina & Lake Ontario, a constant reminder of the community's lakeside charm. Step out your front door & you're beside the paved Waterfront Trail - perfect for walking, cycling, or a sunset stroll to the Brig Restaurant. Life here feels effortless. Enjoy an active morning outdoors, then return home for a quiet coffee in the sunroom or on the deck, surrounded by birdsong & trees. This detached home welcomes you with warmth & character the moment you walk in. The layout opens up in surprising ways - soaring ceilings, tall windows & spaces that draw your eyes outside to the light & views. Natural sunlight fills the home through the day, giving each room its own mood & rhythm. Whether you're curled up with a book by the fireplace, sharing a meal with friends, or enjoying a peaceful moment in the sunroom, there's a calm that lingers. The tiered decks & fenced yard offer wonderful outdoor living options, each with changing perspectives of sky, trees & water. It's easy to imagine hosting summer dinners under the stars or watching the boats glide across the marina in the distance. When you're ready for a change of pace, everything you need is nearby - local shops, cafs & all the conveniences of Newcastle. Major commuter routes like Highway 401 & 407 are just minutes away, yet when you return home, it feels like you've stepped into another world. At 86 Carveth Crescent, nature & comfort come together effortlessly - a lifestyle rooted in calm, connection & community. Wrap Around Decking with 4 Walk Outs, Landscaped w/ Irrigation System, Interior Access to Garage & so Much More! (id:50886)
Royal Service Real Estate Inc.
65 - 1010 Glen Street
Oshawa, Ontario
Relax after a hard days work, grab your favourite beverage and watch the sun set on your very own newly constructed deck located in your fenced in yard. A truly well laid out main floor living space features an eat-in kitchen boasting stainless steel appliances and great prep space for the aspiring chef in you! The great room is fully equipped with a built-in fireplace and mounted TV together with a great media space for all of your family's needs. The 2nd floor offers 3 well appointed bedrooms and has a gorgeous updated 4pc Bath with soaker tub! You can literally move right in and start to enjoy your surroundings! Walks to Tim's, restaurants, shopping, parks, schools, and the nature trails that connect you to one of Lake Ontario's best beaches at Lakeview Park! This family safe condo development is close to hwy 401, GO station, and the South Oshawa Community Centre, offering indoor swimming, youth rec room, gymnasium, and fitness centre! Book your showing today and start your journey towards a low-maintenance, comfortable lifestyle! (id:50886)
RE/MAX Rouge River Realty Ltd.
8 Starr Place
Kingston, Ontario
Unparalleled and distinguished, Whitney Manor is a unique five suite boutique hotel opportunity that combines historic elegance with modern luxury. A self-catered accommodation model, the current configuration offers three 2 bedroom suites and two 1 bedroom suites. Each self-contained luxury suite features a fully equipped kitchen, spacious living and dining areas, private balcony or patio, in-suite laundry and architectural details that reflect the property's history. Built in 1817, this Heritage designated property remains one of the oldest limestone structures in the Kingston area. Designed in the likeness of an English estate with rectangular limestone blocks, cathedral ceilings and hand hewn beams, the architectural integrity and conservation of the property has been maintained through careful stewardship. This unique boutique accommodations business model boasts 75% average occupancy rate year-round, reaching close to 100% occupancy in peak summer months. Strategically located a few minutes drive from downtown Kingston, Gananoque and a ferry ride to the US. With prime positioning within a residential enclave alongside the St. Lawrence River, Whitney Manor offers an extraordinary opportunity to own a piece of Kingston's rich heritage with a turnkey boutique business investment. ** This is a linked property.** (id:50886)
Sotheby's International Realty Canada
159 Mcphail Avenue
Clarington, Ontario
4 year old executive home, walking out on to green space! 4 bedroom, 4 bathroom family home in the Valleyview community in Bowmanville. Walk into the open-concept main floor, designed for modern family living, featuring a striking double-sided fireplace between the large living and dining rooms. The main floor also features a stunning kitchen, connecting you to your deck overlooking green space - perfect for entertaining. On the 2nd level, each bedroom is oversized, with its own ensuite or semi-ensuite, offering comfort and privacy for each family member. The primary bedroom offers a 5pc ensuite and TWO walk-in closets! The fully finished walkout basement adds a large second living space, a versatile sitting room, and a seamless connection to your private yard with no rear neighbours. This home has been enhanced with custom feature walls, designer lighting, ceiling details, and upgraded trim throughout. Enjoy the luxury of a secluded pocket surrounded by nature and trails, while remaining moments from top schools, shopping, and commuter access. Don't miss your chance to make 159 McPhail your own! Book your personal viewing today! (id:50886)
Century 21 United Realty Inc.
82 Vipond Road
Whitby, Ontario
Welcome to 82 Vipond Road, a beautifully maintained and thoughtfully upgraded 4-bedroom, 3-bathroom home in the heart of Brooklin. From the inviting double entry front doors to the stylish interior finishes, this home is designed for comfortable family living and effortless entertaining. The main floor features wide plank flooring, smooth ceilings with pot lights, and a spacious layout that flows from the living and dining areas into the upgraded kitchen. Complete with granite countertops, stainless steel appliances, a versatile island, and a walkout to the backyard, the kitchen is both functional and inviting. The family room is anchored by a stunning custom stone feature wall with gas fireplace, adding warmth and character to the main living space. A renovated powder room, updated tile in the front entryway, and a new oak staircase with modern spindles elevate the homes finishings.Upstairs, four generous bedrooms provide plenty of room for the whole family, including a primary suite with walk-in closet, crown moulding, and a 5-piece ensuite bathroom. The second full bath and convenient upper-level laundry add everyday practicality. The finished basement offers flexible space with a large recreation area, workout room or potential fifth bedroom, ample storage, and a rough-in for a future bathroom. The backyard is perfect for relaxing or entertaining with an interlock patio, gazebo, hot tub, and a gas line for BBQ. Additional highlights include a double car garage with interior access and updated lighting throughout.Located just a short walk to parks, top-rated schools, the Brooklin Community Centre and Library, and downtown shops and restaurants, this home blends style, space, and convenience in one of Whitbys most desirable communities. (id:50886)
Coldwell Banker - R.m.r. Real Estate
1842 Douglas Langtree Drive
Oshawa, Ontario
Welcome to this stunning 2-storey brick home, offering over 4,000 sq ft of living space with $200K+ in upgrades and backing onto a serene ravine with no rear neighbours. Built in 2018, this property combines modern luxury with thoughtful upgrades throughout. From the moment you arrive, the upgraded entry makes a statement with front steps leading to an enclosed stone porch with a large front door & tiled floor. The exterior is further elevated by upgraded stone detailing on the front porch and surrounding the garage, adding timeless curb appeal. Inside, the beautifully finished interior showcases countless luxurious upgrades, including hardwood flooring, elegant wainscoting, and detailed wall and ceiling finishes. The main floor boasts a spacious dining room, private office, and a stylish living room complete with a custom feature wall and built-in cabinetry. The upgraded open concept kitchen is a chef's dream with a large centre island, quartz counters, premium appliances, and a breakfast area that walks out to the deck overlooking the ravine. A thoughtfully upgraded laundry room with quartz countertop and built-in storage adds everyday convenience. Pot lights and upgraded doors throughout complete the upscale feel. Upstairs, you'll find four generous bedrooms. The primary suite offers a spa-like 5pc ensuite and walk-in closet, while the 2nd bedroom enjoys a semi-ensuite, and the third and fourth share a convenient Jack & Jill bath. The bright walkout basement is an impressive in-law suite, featuring soaring ceilings, large windows, 2 bedrooms (one with ensuite bathroom), 2 bathrooms, an updated kitchen with quartz counters and stainless steel appliances, and direct access to the backyard. With 6 total bathrooms, a double garage, and every detail carefully updated, this home is move-in ready for families seeking space, function, and luxury. Located close to schools, public transit, amenities, and highway access, it's the perfect blend of convenience and comfort. (id:50886)
Royal LePage Frank Real Estate
18 Armstrong Avenue
Scugog, Ontario
Lakeside Living Just Steps from Lake Scugog!Welcome to this charming 3-bedroom, 2-bath home nestled on a private country lot just one property back from beautiful Lake Scugog. Offering a relaxed lakeside lifestyle, this home features an open-concept kitchen, living, and dining area with stunning solid-surface countertops and sleek appliances. Step out from the living room onto a gorgeous deck with serene lake views perfect for your morning coffee or summer entertaining. The main floor includes two bright bedrooms and a stylish 3-piece bath. The fully finished lower level boasts a spacious, light-filled recreational room with large windows, a cozy fireplace, an additional bedroom, and a full bath ideal for guests or family. A detached single-car garage with hydro adds convenience and storage, while the beautifully landscaped yard offers room to unwind, garden, or gather around a bonfire, with the peaceful call of loons in the background. Whether you're a first-time buyer, retiree, or looking for a great short-term rental opportunity, this versatile home is a perfect fit. Dont miss out your lakeside lifestyle begins here! (id:50886)
Revel Realty Inc.
1933 Concession Rd 6 Road
Clarington, Ontario
Welcome to 1933 Concession 6, with just under 15 acres of rolling hills, a bubbling creek, and pastures, complete with a functional barn and lovely century home. Situated within the hamlet residential boundary of Solina, this farm is a unique property in that the options really are endless. This could be a perfect place to raise your family and live off the land in a quiet, eco friendly lifestyle, or a hobby farm with horses, chickens, and more! The farm currently provides sanctuary to many animals in need that have been rehomed from the local community. 2 driveways off Conc 6 allow for flexibility and the location could make for the perfect spot to build custom luxury home(s) suited to the premium developments within the community. Pictures display the beauty but you have to see this property in person to feel the heart. (id:50886)
RE/MAX Impact Realty
394 Centre Street S
Oshawa, Ontario
Rare Opportunity To Own A Solid Income Property In Central Oshawa. Registered As A Sixplex, The Building Is Currently Operating With Five Fully Tenanted Units After Two Suites Were Combined, With Future Potential To Reconfigure Back To Six Units (Buyer To Verify; Subject To Approvals). Set On A Quiet, Established Street With Quick Access To Downtown Amenities, Parks, Transit, The GO, And Hwy 401.Self-Contained Apartments Offer Practical Layouts And Good Natural Light; Common Areas Present Well. Laundry Is Located In The Basement, With Opportunity To Convert To A Coin-Operated System For Additional Income. The Rectangular Lot And Flexible Multi-Residential Zoning Support Long-Term Hold Strategies And Value-Add Plans. Stable In-Place Income With Clear Upside As Suites Turn And Rents Align With Area Averages.Estimated Cap. Rate ~6% Based On Current Income/Expenses; Financial Package, Rent Roll, And Floor Plans Available. Ideal Turnkey Addition To An Existing Portfolio Or A Smart First Multi-Family Step. 48 Hours Notice Required For Showings. Please Respect Residents. Showings By Appointment Only. (id:50886)
Land & Gate Real Estate Inc.
61 Allayden Drive
Whitby, Ontario
The Welcoming Front Porch offers shade and shelter to enjoy the Landscaped gardens watered by the In Ground Sprinkler System. Inside the vestibule is a double closet and with a French door which leads to the Foyer with a stunning Scarlet O'Hara Staircase. The main floor 9 Ft. Ceilings accentuate the generously proportioned rooms. The Formal Dining Room and spacious Living room flank this impressive staircase. The dream Kitchen with Wall Pantry, Peninsula has a swing door to the Dining Room and Garden Doors with west facing windows offer lovely views of the Deck Patio, Pool and Ravine. The Kitchen overlooks the Family Sized Family Room with a Wood Burning Fireplace. Double French Doors lead to the Dining Room, Kitchen, Deck and Second Floor Study. The Second Floor features a Principal Bedroom retreat complete California Shutters, a raised Sitting Area, a walk in Closet and a 5-piece bath including a double vanity, Jet Tub and Glass Shower Stall. The Study welcomes you with Paneled Walls, Parquet flooring a Vaulted Ceiling plus a lovely view of the backyard Oasis. Natural light streams in through a Skylight shared by the 3 Floor Loft. The 3rd Floor Loft with Bedroom, 4-piece Bath and sitting area offers endless possibilities for family living: Teen retreat, Nanny's quarters, In-Laws or Guests. An Unspoiled basement is ready and waiting for your design ideas. Meanwhile, save on a storage unit with room for all your belongings. Note: 200 Amp Electrical Service and a roughed in 2 Piece Bath. (id:50886)
Royal LePage Frank Real Estate
10170 Old Scugog Road
Clarington, Ontario
Spacious, detached three bedroom home with a separate entrance to the two bedroom apartment. Situated on a deep over half acre lot. Walk out from main kitchen to a 12 x 35 foot deck and apartment kitchen walk out to a 12 x 12 deck and view of the forest from them both. Excellent investment! Live in one rent out the other or rent out both! This clean, well decorated home has the following new features . Steel roof (4 Years), newer windows, and two owned electric water heaters and water softener (one year) Extra bonus! Legal nonconforming zoning permits having horse & livestock fencing already there. (id:50886)
Coldwell Banker 2m Realty
7725 Leskard Road N
Clarington, Ontario
Welcome to "CREEKSIDE"! This tranquil oasis of majestic, mature trees, spectacular landscaping and a comforting, quality home beckons your presence. This very efficient home, wrapped in timber frame accents with expansive porches and decking, leads effortlessly to the newly renovated, self-contained, one bedroom dwelling. Further, the masterfully appointed gazebo and entertaining patios that overlook a magical pond surrounded with the mellow, calming sounds of the ever flowing water of "Wilmot Creek" is extraordinary. All this and more are nestled peacefully in private harmony with nature's orchestra of sights and sounds. Thousands of dollars in upgrades have been completed recently including the pleasing new metal roof coverings on all buildings. Words cannot describe the warmth and comfort of this property. "CREEKSIDE" awaits the pleasure of your viewing. Minutes from 407 and 115 highways. SHOW and SELL! (id:50886)
Royal LePage Kawartha Lakes Realty Inc.
48 Tannenweg Lane
Scugog, Ontario
Great opportunity to own this charming 2 bedroom, 1.5 washroom bungalow with cathedral ceiling in family room. Nestled within a serene and gated community just a short distance(2.5 miles) east of Blackstock (Cadmus). Primary bedroom with walkout to deck. Full basement mostly finished with walkout to patio and a private rear yard backing onto a ravine. New propane furnace 2021, newer windows. Secure and tranquil community offeirng a clubhouse, park, stream for fishing and more. Seasonal activities for residents includes volleyball court, outdoor swimming pool. Monthly maintenance fee of $139.50 for road maintenance, snow removal, garbage, pool, recreation area, park grass. 78 homes in park. Ample well water supply. (id:50886)
RE/MAX All-Stars Realty Inc.
1086 Somerville Street W
Oshawa, Ontario
2/3 Acres. Wooded property available in prime north Oshawa Location, Somerville and Beatrice. Large 1948 Sq ft bungalow in excellent condition. Dual dwelling not registered garage, Front porch, deck breezeway, full basement partially finished and much more. Possibly could be developed into several lots, as Parcel of Tied land, buyer to inform themselves. The seller nor agent make no representations as to any future use of the property. Exceptionally beautiful property with large trees. Mostly fenced, city water, private septic system. Zoning is R 1 A. HOUSE AND ADJACENT LAND MUST BE SOLD TOGETHER. House sits over 200 feet from the street. Under lease at $4200 per month plus utilities. Until June 15 2027 tenants wish to stay. Closing is flexible. (id:50886)
Right At Home Realty
519 Kingston Road W
Ajax, Ontario
Welcome to 519 Kingston Rd W, nestled in the heart of Pickering Village. Location, convenience, and charm come together in this beautifully maintained home. Start your day on the front porch as the neighbourhood comes to life. Inside, you're greeted by original hardwood flooring that flows from the warm entryway through the living and dining rooms. The kitchen features granite countertops, a central island, and granite flooring. A bright and cozy sunroom invites you to unwind, or step outside to your deck or one of two patios in the extra-deep, private backyard. There's even a garden shed ready for all your outdoor projects.Upstairs, the grand staircase leads to three bedrooms (one currently set up as a TV room), a spacious 4-piece bath with a soaker tub, and a convenient upper-level kitchenette.The basement offers a generous bedroom, a 2-piece powder room, a large workshop, and a separate storage room.Plus, a bonus! A self-contained flat offers a kitchen, living room, large bedroom with walkout to its own private patio, 3-piece bath, and a cozy loft space, perfect for extended family or guests.Located just minutes from the 401, with regional transit at your doorstep, schools, shopping, and daycare nearby, this home truly has it all. Don't miss your opportunity to make it yours! (id:50886)
Land & Gate Real Estate Inc.
8165 Carscadden Road
Clarington, Ontario
Welcome to 8165 Carscadden Road, a timeless masterpiece on 40 Acres. Discover a true architectural gem blends craftsmanship, creativity, and contemporary design into a private sanctuary.This one-of-a-kind home is perched on the side of a hill overlooking 40 rolling acres of magnificent countryside. Wrapped in the warm character of timber-frame construction, exposed beams, and soaring ceilings designed to impress with a culinary dream kitchen. Featuring all stainless-steel appliances, expansive prep & storage space. Perfect for home chefs and entertainers alike.The lower level is outfitted with in-floor heating throughout, adding comfort and luxury to every step. Step outside and you're surrounded by professionally landscaped gardens, massive stone walkways and patios, an outdoor stone firepit, and the wraparound covered deck captures stunning views in every direction. A true highlight of the property is the 2,000 sq.ft. barn; currently used as a woodworking shop with full electrical service and two 12 ft wide drive-thru doors. At one time the paddock and second barn housed the owners horses.This home is more than just a retreat, it's an experience. Watch sunsets from the rooftop patio, take in panoramic views by day, and gaze at the star-filled skies by night.While the home feels worlds away, location is everything here. Located 5 minutes to the toll-free portion of Hwy 407 makes this a rare property that delivers true privacy without sacrificing convenience. Less than 1-hour from the heart of Toronto, or 40 minutes to Hwy 404 makes for an easy stress-free commute. Library/office on main floor has Bell Fibe internet service or could be 6th bedroom. The immediate area is surrounded by exceptional recreational amenities, including some of the best downhill skiing at Brimacombe Ski Hill. Walk to the 11,000-acre Ganaraska Forest offering year-round trails for horseback riding, cross-country skiing, hiking & more! Contact your agent for virtual tour & aerial drone video. (id:50886)
Royal Service Real Estate Inc.
613 - 608 Richmond Street W
Toronto, Ontario
Welcome to Suite 613 at The Harlowe - where timeless design meets contemporary comfort in the heart of downtown Toronto. This beautifully upgraded 1-bedroom, 1-bath residence offers 500 sq. ft. of bright, open-concept living, highlighted by extra-high 10' ceilings exclusive to this floor and sun-drenched south-facing views that fill the space with natural light. Step inside to discover a refined interior featuring Phillip Jeffries vinyl grasscloth wallpaper, a custom bedroom closet with built-in shoe storage (2024), and automated blackout+ manual sheer blinds (2025) - a perfect blend of form and function. The brand-new stacked washer & dryer (2024) add everyday convenience, while the fully upgraded bathroom (2025) impresses with a custom mirror, new vanity, Toto toilet, and designer light fixture for a truly luxurious touch. The open kitchen boasts modern appliances, gas cooking, quartz countertops, and exposed concrete finishes that embody The Harlowe's signature industrial-chic aesthetic. Enjoy your morning coffee while overlooking the city skyline, or unwind in a space that perfectly balances modern elegance with urban edge. Residents of The Harlowe enjoy boutique-style living with concierge service, fitness centre, party room, guest suites, and visitor parking. Located in Toronto's vibrant Fashion District, you're just steps from King West and Queen West's best restaurants, cafes, boutiques, and nightlife. Includes one locker. A rare opportunity to own a beautifully upgraded suite in one of Toronto's most sought-after buildings - stylish, functional, and flooded with natural light. (id:50886)
Harvey Kalles Real Estate Ltd.
4107 - 10 York Street
Toronto, Ontario
Exceptional Opportunity to Live or Invest in Toronto's Iconic Waterfront!Experience urban luxury in this nearly 700 sq. ft. 1-Bedroom + Den condo in the prestigious Tridel-built tower, offering unobstructed south-facing views of Lake Ontario from both the living room and bedroom.Featuring a spacious, open-concept layout with floor-to-ceiling windows that flood the space with natural light, this home blends modern elegance with comfort.Indulge in world-class amenities: a state-of-the-art fitness center, indoor and rooftop pools, spa, sauna, steam room, yoga studio, theater room, private lounges, media & games rooms, guest suites, and a 24-hour concierge for your convenience.Host unforgettable gatherings in the expansive party room or explore Toronto's vibrant Harbourfront lifestyle, just steps to trendy restaurants, cafés, Harbour Square Park, Scotiabank Arena, Rogers Centre, CN Tower, and the waterfront. Union Station is only a 10-minute walk away!Live the life you've dreamed of or invest in one of Toronto's most desirable addresses. (id:50886)
RE/MAX Hallmark Realty Ltd.
49 Ristau Crescent
Kitchener, Ontario
Welcome to 49 Ristau Crescent! Step onto the inviting covered front porch, perfect for relaxing even on rainy days. Inside, you'll find a spacious eat-in kitchen with stainless steel appliances and a bright bay window breakfast nook-a perfect spot to enjoy your morning coffee. The open-concept living and dining area features a vaulted ceiling that extends to the upper level, creating a warm and airy atmosphere. From the living room, walk out to your deck with a gas BBQ, overlooking a fully fenced, deep treed backyard-ideal for outdoor entertaining. Upstairs offers three generous bedrooms and a 4-piece main bathroom. The lower level includes a cozy recreation room with a brick hearth, wood stove, and an additional bedroom or home office, along with a laundry room, cold room, and ample storage space. This carpet-free home also includes a single garage and parking for four cars on the paved driveway. Located on a quiet crescent close to schools, public transit, shopping, and nature trails-a perfect place to call home! The tenant is responsible for snow removal from the driveway and sidewalk during winter and for lawn mowing and basic yard maintenance during the summer. (id:50886)
Homelife Miracle Realty Ltd
4 Nanticoke Valley Road
Nanticoke, Ontario
An original tiny home!! Well maintained, super clean one storey, 2 bedroom home with updated kitchen and bathroom located on park like 62x152ft lot with fenced yard and mature trees. Way down a private road, bordered by beautiful foliage and Nanticoke Valley creek - this home provides peace and privacy from the chaos of the world! Recently renovated kitchen features a butcher block countertop, stainless steel appliances, ship lap backsplash, white cabinetry and unique half wall look through to the living room. Laundry closet tucked away in tiny home style. Lots of bright windows. Patio door walk out to rear entertainment area shaded by mature trees. Lots of parking, metal roof, a 2000 gallon cistern and 2000 gallon holding tank - nothing to do here but breathe! Minutes to Hoovers marina - popular place to dine and enjoy, about 10-15 minutes to Port Dover. Make this great little place your new zone! (id:50886)
RE/MAX Escarpment Realty Inc.
40 Zinfandel Drive Unit# 3
Stoney Creek, Ontario
Gorgeous contemporary interior-unit townhome by DiCenzo Homes epitomizes modern living, offering 3 bedrooms and 2.5 bathrooms with a perfect blend of style and functionality. The heart of the home features a chic kitchen with extended-height cabinetry, quartz countertops, a breakfast bar island, and brand-new appliances – designed for both everyday living and entertaining. The open concept living room, complete with a cozy fireplace, provides a warm and welcoming space to relax and gather. A main-floor bedroom offers flexibility for guests or a home office, while the upper level showcases two additional bedrooms, including a primary retreat with his-and-hers closets and a private 3-piece ensuite.Quality upgrades include quartz counters throughout, an oak staircase, vinyl plank flooring on the ground and main levels, and a central vacuum system with attachments. The property also includes a 1-car garage and a private driveway. Enjoy breathtaking views of the Niagara Escarpment from the comfort of your home, with the convenience of nearby highways, schools, parks, waterfront, trails, and shopping amenities. (id:50886)
RE/MAX Realty Services Inc M
6 - 303 King Street N
Waterloo, Ontario
Spacious & Renovated 4-Bedroom Furnished Unit in Prime Waterloo. Location! Welcome to 303 King St N, Waterloo! This beautifully renovated and fully furnished 4-bedroom unit offers the perfect blend of comfort and convenience. Features: Fully furnished Move-in hassle-free! Spacious living area with modern finishes.Updated kitchen & bathroom for a sleek, contemporary feel. On-site coin laundry for easy access Parking and Hydro included. Unbeatable Location: Steps from shopping centers, grocery stores, and top-rated restaurants. Close to both universities (University of Waterloo & Wilfrid Laurier University). Excellent access to public transit for easy commuting. Perfect for students, young professionals, or anyone looking for a stylish and convenient home in Waterloo! Don't miss out on booking a viewing today! (id:50886)
Executive Homes Realty Inc.
61 Marluc Avenue
Minden Hills, Ontario
Discover the last available building lot in this exceptional neighborhood in Minden Hills HALIBURTON!! Perfectly positioned in a vibrant live-work community that also embraces cottage country charm! This stunning lot, offering breathtaking views for miles, serves as the ideal foundation for your forever home. Spanning just under 0.4 acres, it is nestled within an upscale residential subdivision on the town's outskirts, with all amenities schools, restaurants, shops, and the picturesque Gull River waterfront and walking trails just a short stroll away. The essential utilities water, sewer, and hydro are conveniently available at the lot line, and a rough driveway leads you to the designated building area. Building plans available in addition, 1000sq ft bungalow awaits your final touches! With untouched forest and parkland to your right, you'll enjoy the tranquility of no neighbours on that side. If peace, beauty, nature, and a welcoming community are what you seek, this is the perfect spot for you! Opportunity awaits. Municipal water and sewer and Driveway already established.80/1050 (id:50886)
Royal Heritage Realty Ltd.
24161 Clarke Road
Middlesex Centre, Ontario
Expand your farming operation with this exceptional 116 acre parcel of prime farmland in Middlesex County, just a quick 20 minute drive north of London. Featuring 115 acres of highly productive, systematically tiled Brookston Clay Loam soils, this property offers excellent cultivation potential. Enjoy convenient access with two road frontages and a residence currently occupied by an established tenant. A detailed tile drainage map is available for your review. This is a rare opportunity to grow your agricultural business with quality land and infrastructure in a sought after location. (id:50886)
Just Farms Realty
845 Lakeshore Road
Haldimand County, Ontario
The BEST property along Lakeshore Rd for many miles! Great view of Lake Erie! Double-width lot (non-severable). Only one building allowed on the site. Very good Drilled well, but non-potable. Very good septic tank (visible) & septic bed under the vacant lot. Beach access allowed. No need to go to the public beach! Township maintains the road & hence the rocks on the shore side of it. This cottage bears no cost for shore erosion! Seasonable rentable until you are ready to build your retirement dream home! Immediate possession is possible. Rm Sx Approx. (id:50886)
Royal LePage State Realty Inc.
845 Lakeshore Road
Haldimand County, Ontario
The BEST property along Lakeshore Rd for many miles! Great view of Lake Erie! Double-width lot (non-severable). Only one building allowed on the site. Very good Drilled well, but non-potable. Very good septic tank (visible) & septic bed under the vacant lot. Beach access allowed. No need to go to the public beach! Township maintains the road & hence the rocks on the shore side of it. This cottage bears no cost for shore erosion! Immediate possession is possible. Rm Sx Approx. (id:50886)
Royal LePage State Realty Inc.
1083 Mission Rd
Goulais River, Ontario
Presenting 1083 Mission Road, a beachfront residence that has 2160sqft of total living area and newly constructed in 2021 that boasts an array of appealing features. The main house offers a two-bedroom layout with an open-concept design, all conveniently situated on a single level and tastefully adorned. It includes a lovely rear deck and a screened-in gazebo, perfect for relaxation. The property also features a spacious 30 x 30 garage equipped with a propane space heater, while the second floor is complete with a Rinnai space heater, one bedroom, a full bathroom, and an open-concept kitchen and a nice Bar Access to the garage is available from both inside and through an external entrance to the upper level. Additionally, this property includes a charming bunkie for guests, a sun deck at the beachfront, a fire pit, and much more. Contact us today to schedule your private showing. (id:50886)
Century 21 Choice Realty Inc.
5b - 1180 Countrystone Drive
Kitchener, Ontario
Welcome to 1180 Countrystone Dr, Unit 5B! This stunning, newly updated one-bedroom end unit is designed to offer both comfort and style. Featuring modern stainless steel appliances, a functional kitchen island perfect for meal prep or entertaining, in-suite laundry for added convenience, and a private walkout deck where you can unwind and enjoy the crisp fall evenings. Located in a prime area near The Boardwalk and Ira Needles, you'll have easy access to shops, parks, universities, restaurants, and public transit. This unit is the perfect blend of convenience and tranquility. (id:50886)
Royal LePage Connect Realty
12706 Highway 41 Highway
Addington Highlands, Ontario
Outstanding high-exposure commercial and light industrial property fronting busy Highway 41, offering more than 9 acres of land and approximately 19,000 sq. ft. of covered space. With dual road frontages, including Addington Road 2, this large-scale site delivers exceptional access, visibility, and flexibility for a wide range of commercial, storage, or light-industrial operations.The 4,000 sq. ft. main building is built for performance, featuring 400-amp, 3-phase power, five oversized drive-in bays with 16' and 18' ceilings, a dedicated office and staff area, washroom, and extensive storage. Complementing the main structure are multiple massive heavy-duty hangars designed for industrial-scale storage, along with a 540 sq. ft. detached outbuilding and several secure sea cans-offering exceptional capacity for fleet, equipment, and materials.The entire property is fully fenced with barbed wire, gated, and protected by a modern monitored security system. Expansive yard and parking areas easily handle large vehicles and heavy machinery, with room to expand or explore potential residential development on a portion of the site.Currently operating as a profitable storage facility with established repeat customers and consistent cash flow, the property provides immediate income and strong long-term potential for an owner-operator or investor seeking scale, versatility, and stability.Strategically located on a key north-south corridor linking Highway 401 and Highway 7, the site benefits from constant traffic, prime exposure, and accelerating commercial growth throughout Eastern Ontario. A rare opportunity to secure a high-visibility, income-producing asset with significant infrastructure already in place. Vendor Take-Back (VTB) financing may be available to qualified buyers. (id:50886)
Exp Realty
Century 21 Lanthorn Real Estate Ltd.
218 - 1007 The Queensway
Toronto, Ontario
Be the very first to live in this stunning, brand-new 2-bedroom, 2-bathroom corner suite at Verge Condos in Etobicoke's vibrant Islington-Queensway community. This never-lived-in gem boasts an open-concept layout and is flooded with light from floor-to-ceiling windows.The unit's signature feature is the spectacular private wrap-around corner balcony (with a BBQ gas line), accessible and viewable directly from both bedrooms. The chef-inspired kitchen offers sleek custom Italian cabinetry, quartz countertops, and premium appliances. The serene bedrooms include a primary suite with a spa-like ensuite.Enjoy world-class amenities like a fitness center and co-working space, plus exclusive perks including an underground parking spot and on-floor storage locker. The unbeatable location provides easy access to TTC/GO Transit and the Gardiner Expressway. (id:50886)
Century 21 Property Zone Realty Inc.
2429 - 498 Caldari Road
Vaughan, Ontario
Welcome to the stunning Studio w/parking and locker at Abeja Tower 3. The suit offers a functional layout and an unobstructed panoramic view that fills the space with natural light through floor-to-ceiling windows. Abeja Tower delivers resort-style living with premium amenities including a theatre room, state-of-the-art gym with yoga space, a cold plunge tub, and an open patio with BBQ facilities. Set in a prime Vaughan location at Jane & Rutherford, you will be steps from Vaughan Mills, Canadas Wonderland, transit options, Cortellucci Vaughan Hospital, Highway 400, and countless dining and shopping destinations. (id:50886)
Bonnatera Realty
704 - 20 Baif Boulevard
Richmond Hill, Ontario
Ready for modern, convenient living? Explore the Virtual Tour of 20 Baif Blvd, situated in Richmond Hill's sought-after area. This fully renovated 3-bedroom, 2-full bathroom unit offers 1,567 sqft of bright, open-concept space, highlighted by a stylish modern kitchen and sleek LED pot lights throughout. A major perk: this unit includes Two (2) dedicated parking spaces and an exclusive locker, eliminating the hassle of finding extra parking. Move into a home where convenience is key, perfectly located in a desirable neighborhood. (id:50886)
Homelife Frontier Realty Inc.
3162 Line 12
Bradford West Gwillimbury, Ontario
Why Drive To The Cottage When You Can Live at Your Own Private Retreat With Spring Fed Pond On 43 Acres. This Absolutely Unique Country Estate is In The Growing Community Of Bradford. Just 10 Mins To Go Train & Hwy 400 & 40 Mins To Pearson Airport. Enter via a long winding asphalt driveway which provides amazing privacy. Double Car Garage Attached & Huge Detached Heated Garage With One 12 Ft Door To Accommodate a Motorhome/Boat or Workshop. Would Make Ideal Retreat/Conf. Centre/Spa etc. as most of the property is up against Middletown Rd (see survey). Irrigation System. Landscape Lighting. Home is smart enabled with a Control 4 System + Sound & high speed internet/Wifi everywhere. Rogers Home Monitoring security. Fantastic Layout 3 Bedrooms On Main Floor, private Master Bedroom Loft Suite on Second Floor. Long winding wooden Boardwalk through the forest and around the pond. Rough in 1 bedroom apartment can be finished above the detached garage for extra income. (id:50886)
Homelife/cimerman Real Estate Limited
220 Livingston Road
Toronto, Ontario
Welcome to this home nestled on a quiet, family-friendly cul-de-sac in one of Toronto's most desirable Scarborough neighborhoods. Ideal for a growing or upsizing family, opposite St. Ursula Catholic School, this spacious home offers a perfect blend of comfort, convenience, and functionality. Located just minutes from Guildwood GO Station, TTC transit, shopping center, groceries, and scenic parks, including the lush grounds of Scarboro Golf & Country Club. Recent updates include interlocking driveway, shingles roof and side fence. The finished basement includes 4 rooms and bathroom perfect for guests, in-laws, and multi-generational living. Don't miss this opportunity to own a home in a well-established neighborhood! (id:50886)
Right At Home Realty
4608 - 65 Bremner Boulevard
Toronto, Ontario
* * * FULLY FURNISHED * * * Welcome To The Residences Of Maple Leaf Square Located In The Heart Of Toronto's Harbourfront, Financial & Entertainment Districts. This High Floor 2 Bedroom + Den Fully Furnished Executive Corner Suite Features Designer Kitchen Cabinetry With Stainless Steel Appliances, Granite Countertops & A Breakfast Bar. Bright 9-Foot Floor To Ceiling Wrap Around Windows With Hardwood Flooring Facing Stunning Unobstructed City & Lake Views. The Main Bedroom Retreat Includes A 4-Piece Ensuite With A Glass Stand-Up Shower, Separate Soaker Tub & A Walk-In Closet. 1-Parking Space Is Included. Click On The Video Tour! E-Mail Elizabeth Goulart - Listing Broker Directly For A Showing. (id:50886)
Sutton Group Quantum Realty Inc.
36 - 1060 Southdale Road E
London South, Ontario
Welcome to 1060 Southdale Road East, London! This bright and spacious home offers a functional layout in a highly desirable location. Featuring an open-concept main level with a modern kitchen, generous living and dining areas, and large windows that fill the space with natural ight. Upstairs, you'll find well-sized bedrooms with ample closet space and bathrooms designed for comfort. The property includes a private outdoor area, perfect for relaxing or entertaining, and is situated in a well-managed community close to all amenities. Enjoy the convenience of being minutes from White Oaks Mall, schools, parks, shopping, dining, and easy access to Hwy 401/402. Ideal for first-time buyers, families, or investors seeking a move-in-ready home in a prime location. (id:50886)
Sutton Group - Summit Realty Inc.
43 Barnesdale Avenue S
Hamilton, Ontario
Detached House With 6+2 Bedroom In The Heart Of Hamilton. Main Floor With High Ceilings, Hardwood Flooring, Trim Work, Wood Pocket Doors, Wood Staircase & Railing And Spacious Grand Front Porch. Fully fenced back yard with wooden deck. Walking Distance To Tim Horton's Field & Bernie Morelli Rec Centre. Close To Parks, Shopping, Schools, Public Transit and Most Of The Amenities. Home With Rear Driveway Parking & Garage. Separate Entrance For Upper Level. Side Door Entrance To Main Level. Finished Basement With Laundry And 3 Piece Washroom. (id:50886)
Century 21 People's Choice Realty Inc.
881 Lakeshore Road E
Mississauga, Ontario
Mixed-Use, Multi-Stream Potential in Lakeview. Rarely does a property check this many boxes at once. End-user, investor, live/work, future development, you name it. 881 Lakeshore Road East is a free-standing mixed-use building with coveted C4 zoning, set in the heart of Mississauga's rapidly evolving Lakeview waterfront. The main floor offers a refreshed retail or office space complete with two bedrooms behind it, while the second floor brings a modern, self-contained one-bedroom apartment. Down below, a finished basement in-law suite with separate entrance creates even more flexibility. Translation: multiple revenue streams, live/work potential, or a portfolio-worthy income property. On the practical side: 8-10 parking spaces, an updated roof (2022), newer furnace and A/C, plus drawings already available for a future three-storey mixed-use build. With prime Lakeshore exposure, you're across from high-traffic businesses, minutes from Port Credit, and surrounded by Inspiration Lakeview, the city's transformative waterfront redevelopment that's reshaping this entire community. For the visionary investor, savvy entrepreneur, or anyone searching for the ultimate hybrid of home and business, this is a rare opportunity in a location that's only getting hotter. Includes 3 fridges and 3 stoves. Property sold as is. (id:50886)
Royal LePage Real Estate Associates
881 Lakeshore Road E
Mississauga, Ontario
Mixed-Use, Multi-Stream Potential in Lakeview. Rarely does a property check this many boxes at once. End-user, investor, live/work, future development, you name it. 881 Lakeshore Road East is a free-standing mixed-use building with coveted C4 zoning, set in the heart of Mississauga's rapidly evolving Lakeview waterfront. The main floor offers a refreshed retail or office space complete with two bedrooms behind it, while the second floor brings a modern, self-contained one-bedroom apartment. Down below, a finished basement in-law suite with separate entrance creates even more flexibility. Translation: multiple revenue streams, live/work potential, or a portfolio-worthy income property. On the practical side: 8-10 parking spaces, an updated roof (2022), newer furnace and A/C, plus drawings already available for a future three-storey mixed-use build. With prime Lakeshore exposure, you're across from high-traffic businesses, minutes from Port Credit, and surrounded by Inspiration Lakeview, the city's transformative waterfront redevelopment that's reshaping this entire community. For the visionary investor, savvy entrepreneur, or anyone searching for the ultimate hybrid of home and business, this is a rare opportunity in a location that's only getting hotter. Includes 3 fridges and 3 stoves. Property sold as is. (id:50886)
Royal LePage Real Estate Associates
Lower - 6954 Lundys Lane
Niagara Falls, Ontario
Location, Comfort & Convenience!Welcome to this bright and well-maintained lower-level apartment at 6954 Lundy's Lane-offering the perfect balance of functionality and modern comfort. This spacious 1-bedroom, 1-bathroom unit features a large open-concept living area, modern bathroom, and a practical kitchen ideal for everyday cooking and dining. Enjoy your own private entrance, two parking spaces, and shared laundry access with the upper unit for added convenience. Located in one of Niagara Falls' most vibrant corridors, this property is steps away from transit, grocery stores, restaurants, banks, and schools-everything you need right at your doorstep! Perfect for a professional, student, or couple seeking a peaceful and private place to call home. With its prime location, clean design, and welcoming layout, this lower unit offers easy living in a desirable neighbourhood just minutes from all that Niagara Falls has to offer. Looking for AAA+ Tenants. Must include Rental Application, Lease Agreement, Credit Score, 3 last pay stubs, IDs, anda letter of employment. Tenants will be responsible for paying 30% for all the utilities & hot water heater. (id:50886)
Cosmopolitan Realty
1205 - 2470 Eglinton Avenue W
Toronto, Ontario
Bright, Spacious And Beautiful Centrally Located 2 Bedrooms + Den (Used As A Full Size 3rd Bedroom) With A Great View Of The City. 2 Washrooms, Ensuite Laundry And Ensuite Locker/Utility Room, Underground Parking. Recently Updated, Lots Of Visitors Parking. Maintenance Fees Include All Utilities. Steps To Shopping, Schools, TTC. Move In Ready. Priced To Sell!!! (id:50886)
Sutton Group-Admiral Realty Inc.
2604 - 65 St. Mary Street
Toronto, Ontario
Luxury Living at Its Finest in the Heart of Toronto! Welcome to the iconic U Condos - a stunning, impeccably maintained corner suite offering 2 spacious bedrooms, 2 full bathrooms, and 900 square feet of elegant interior living. Enjoy an additional 277 square feet of outdoor space across two oversized balconies, perfect for entertaining or simply soaking in one of the most breathtaking, unobstructed views of downtown Toronto, including a direct sightline to the CN Tower. This sun-drenched unit features a smart split-bedroom layout, a gourmet kitchen with built-in appliances and an expansive island, and luxury finishes throughout. From its elevated design to its pristine condition, this suite truly shows to perfection. Situated steps from U of T, Yorkville, the subway, hospitals, parks, restaurants, and world-class shopping, the location is unbeatable. Parking is $200 a month. Locker is $50 a month. (id:50886)
Rock Star Real Estate Inc.
6628 Vista Patrick Private
Ottawa, Ontario
Welcome to this lovely mobile home bungalow with 2 bedrooms and 2 bathrooms, in the desirable Albion Sun Vista community in Greely, a short 10-minute drive south of the Ottawa Airport. This model offers 2-bedrooms as well as a family bathroom and a full ensuite bathroom. Spacious open-concept layout with separate dining and living areas. The kitchen offers loads of cupboard and counter space with newer stainless steel appliances. Convenient one-level living with laundry facilities. Enjoy an incredible outdoor space with new and spacious composite deck, private and beautifully wooded landscape is like your private park. Great location within the community backing on to the forest. Ample surface parking for you and your guests. Situated on leased land, the monthly association fee of $734.09 includes land lease, property taxes, well and septic maintenance, water testing, garbage removal, and common area maintenance. A perfect option for those looking for an affordable home in a quiet neighbourhood to enjoy this rural setting close to shopping, restaurants and city amenities!Trex deck (2024), kitchen appliances (2024), furnace (2019) (id:50886)
Innovation Realty Ltd.


