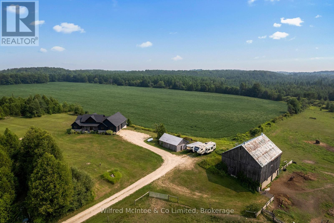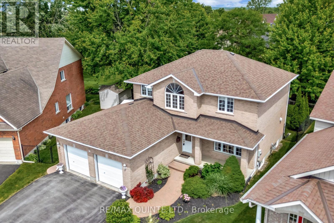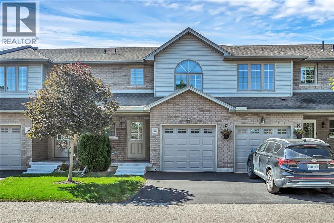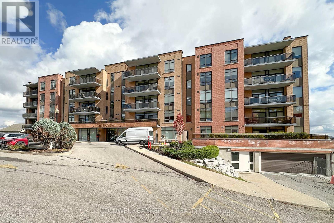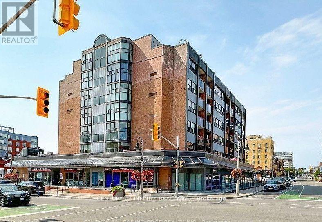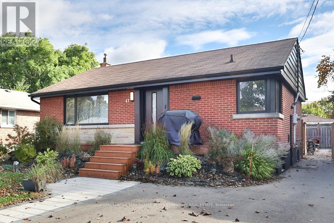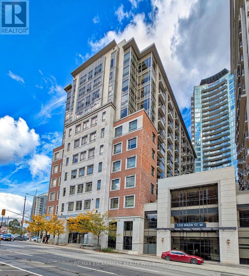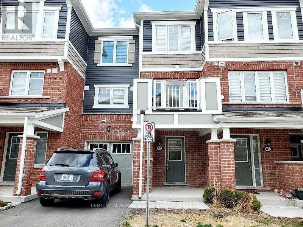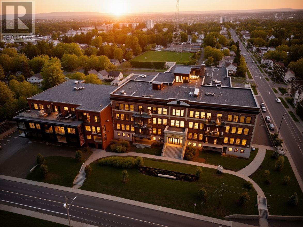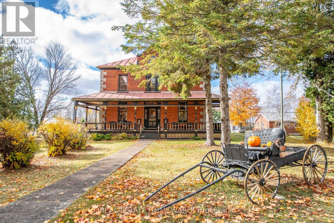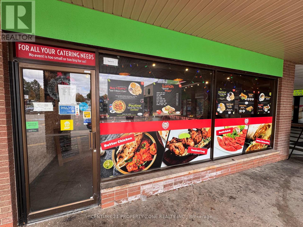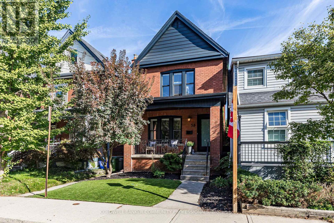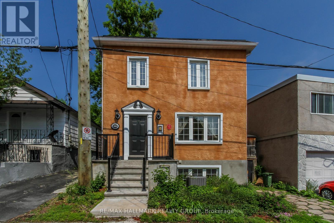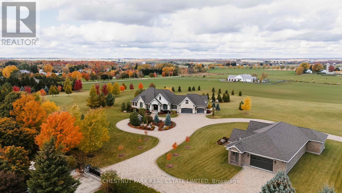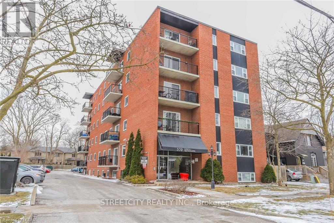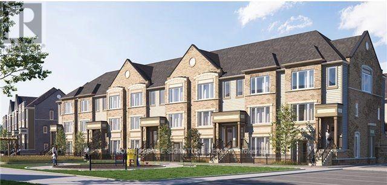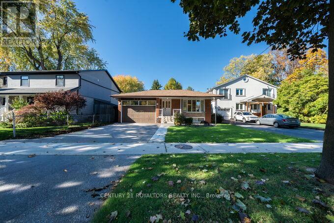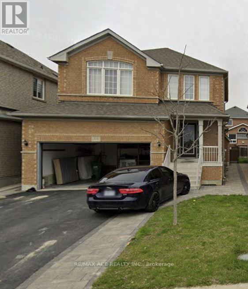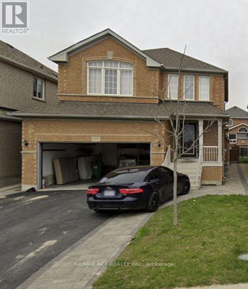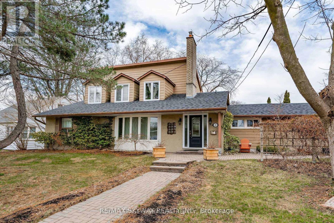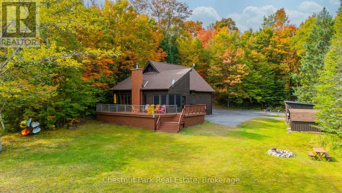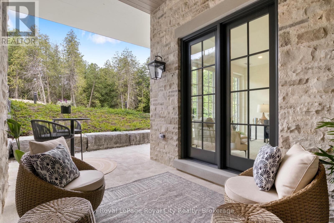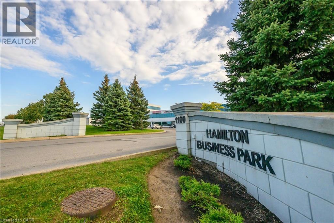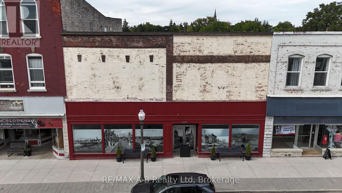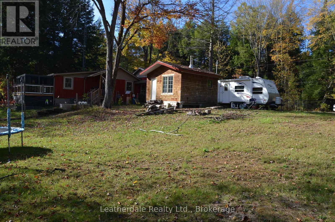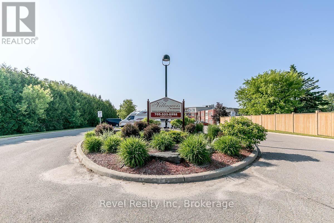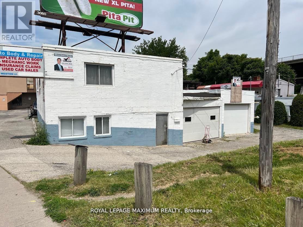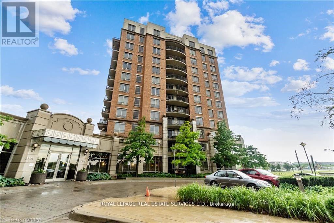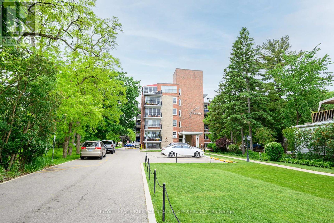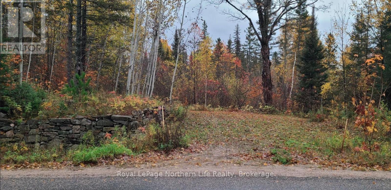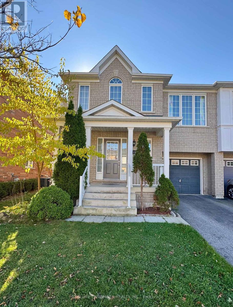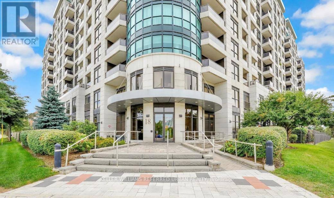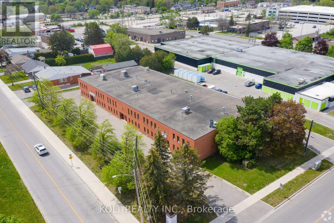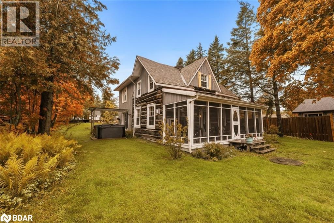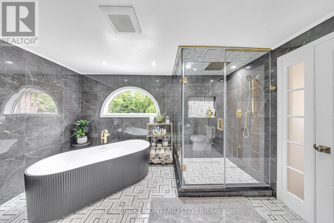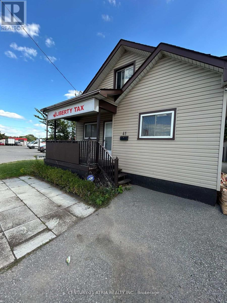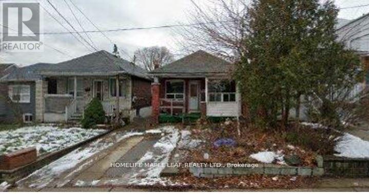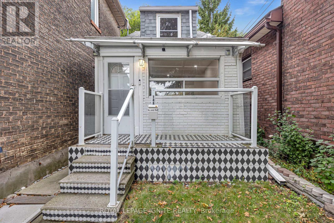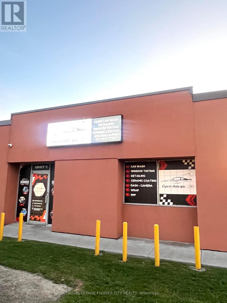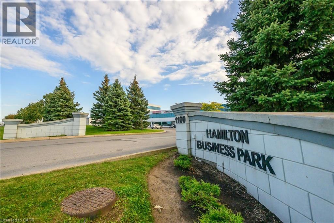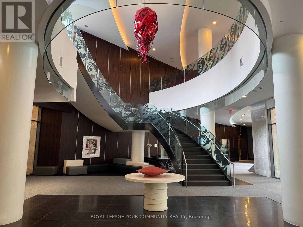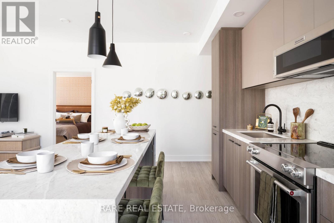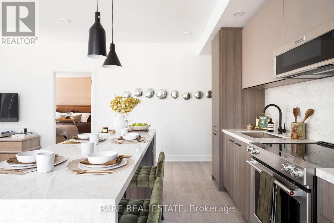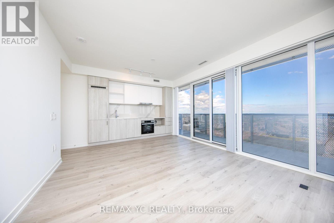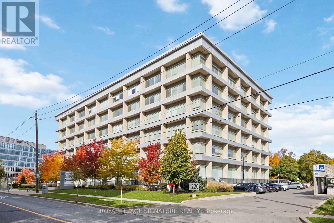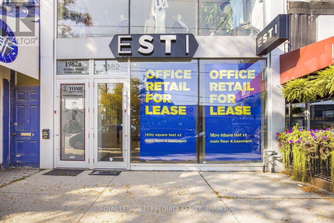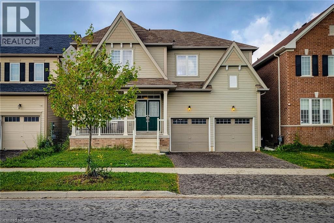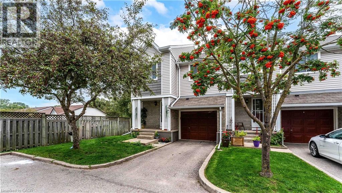574461 Sideroad 40
West Grey, Ontario
This is where quality design, functional living and farm life all meet. On this vast 81 acres, featuring a recently built luxury farm house, 45 acres of clear land, a 10 acre maple bush, and flowing water. This 2022 build was intentionally crafted with an open concept layout and a walkout basement. Setting the tone for quality finishes throughout the home, you will find brand new hard wood floors, suspended ceilings, and marble countertops. A large walkout deck with a cathedral ceiling is perfectly placed, to enhance your view of the exceptional landscape. Lined with wood siding and limestone exterior stone with a 50-year warranty. The bank barn is equipped with water, stalls and storage space. The property is lined with groomed trails, workable land, fenced pasture and the Traverston Creek. The best kept secret is the Farden Lake, a 25 acre public accessible lake, literally a stones throw away. The Glenelg Klondyke Trail is also within riding or hiking distance to enjoy the 400 acres of trails and groomed cross country skiing. You don't just want to find a home. You want a lifestyle.. Its here, waiting for you. (id:50886)
Wilfred Mcintee & Co Limited
14 Hilton Place
Belleville, Ontario
Welcome to 14 Hilton Place! A spacious, sun-filled 4-bedroom, 4-bathroom home nestled in a warm, family-friendly neighbourhood. Step into the large, welcoming foyer and take in the elegance of the grand staircase, setting the tone for the thoughtful design throughout this beautifully crafted 2-storey home. The main level offers a perfect blend of functionality and charm with a sunken living room featuring a cozy gas fireplace, front office or formal dining area, and a well-appointed kitchen with quartz countertops (2014) and ample prep space. Glass patio doors off the dining area lead to a fully fenced backyard, ideal for kids, pets, and summer entertaining. The spacious deck (built in 2003) adds even more room for outdoor living. Convenience is key with a main floor powder room, laundry area, and inside access to the attached 2-car garage complete with an EV plug to charge your vehicle with ease. Upstairs, you'll find new hardwood flooring throughout the hallway and bedrooms, including a generous primary suite with a walk-in closet and private ensuite. Two additional spacious bedrooms and a full bath ensure room for everyone. The finished basement adds even more versatility, featuring one bedroom and a full bath, making it perfect for a rec room, guest suite, home gym, or office - ideal for multi-generational living or accommodating visitors in comfort and privacy. A new HRV system (installed January 2025) keeps the air fresh year-round. Set in a tight-knit community with a great mix of families and retirees, 14 Hilton Place offers the perfect balance of privacy, comfort, and connection. Don't miss your chance to call this beautiful property home. (id:50886)
RE/MAX Quinte Ltd.
40 Braemar Avenue Unit# 30
Caledonia, Ontario
Welcome to 30-40 Braemar Avenue, ideally situated in the heart of Caledonia. This spacious townhouse condominium is located within the highly sought-after 'Meadow Gardens' complex. The property features 3 bedrooms, including an expansive primary suite with dual closets, as well as 3 bathrooms. The open-concept kitchen, dining, and living areas create a welcoming atmosphere, while the fully finished basement offers a generous family room, laundry and extensive storage space. Additional highlights include a hi-efficiency furnace & central-air conditioner (2020), oak cabinetry with pantry in the kitchen, high-quality laminate flooring throughout the basement, living room & bedrooms, ceramic tile in the kitchen & entrance, a covered front porch, inside access from the garage, and a private backyard featuring new fencing, a wood deck, and patio. For a monthly condo fee of $323.98, residents benefit from exterior maintenance services such as grass cutting and snow removal, ample guest parking, and building insurance. The location is within walking distance to numerous amenities, including parks, schools, fitness centres, restaurants, Tim Hortons, and the Grand River. With easy access to Hamilton, Ancaster, and Highway 403, this property is ideal for individuals seeking a low-maintenance lifestyle and exceptional convenience. (id:50886)
Royal LePage NRC Realty Inc.
507 - 171 Shanly Street
Scugog, Ontario
Please welcome to market this charming Penthouse condo unit with unobstructed FULL views of Lake Scugog and Downtown waterfront area. 2 bedroom plus separate den. 2 walkouts to large balcony with plenty of seating area to entertain or relax to the gorgeous view. 9 ft ceilings throughout, Primary bedroom has plenty of space and includes both W/I closet and 3pc ensuite. Easy walk to downtown shops, restaurants, waterfront park, marina & public transit nearby. Open concept floor plan & ready for your finishing touches. Water views from both bedrooms & living room. Hardwood flooring in all rooms except primary, Ensuite laundry room with built in storage racks. Location, Location, Location! Building amenities include guest suite, exercise room and party room. BBQ allowed but only direct gas hook up. (id:50886)
Coldwell Banker 2m Realty
306 - 80 Athol Street E
Oshawa, Ontario
Welcome to this 1 bedroom condo offering newer modern flooring and a bright layout, perfect for comfortable living. Benefit from the convenience of your own private west facing balcony, ensuite laundry, and a large ensuite storage room. Enjoy the tranquility and comfort of this small, peaceful condo community, complete with recent updates. One of these being a brand-new front walkway (almost complete), designed to enhance the buildings curb appeal. Conveniently located within walking distance to shops, restaurants, transit, sports and entertainment venues, and more. Building Amenities include a party room with access to a large outdoor patio & sauna facilities. ** Please note: no dogs permitted. (id:50886)
Century 21 Infinity Realty Inc.
Upper - 47 Castlefield Drive
Hamilton, Ontario
Gorgeous upper level unit in desirable Hampton Heights neighbourhood. Close to schools, parks, transit and highways. Renovated open concept kitchen and living room. Chic kitchen with quartz counters, white subway tile backsplash, stainless steel appliances and large island with seating. Living room offers a large picture window, custom built in shelves with electric fireplace. Wide planked flooring and multiple accent walls elevate the space. Three spacious bedrooms and a renovated bathroom. Stackable washer and dryer. Shared access to the impressive backyard with hot tub, fire pit, deck and eventually a putting green. This is a rare to find rental opportunity! (id:50886)
Royal LePage Real Estate Services Phinney Real Estate
801 - 150 Main Street W
Hamilton, Ontario
This premium urban residence on the sunny southeast corner redefines luxury living. Imagine waking each day where two generous sized balconies unveil unbeatable views that seamlessly blend the vibrant energy of the city skyline with the serene, natural beauty of the distant escarpment. Floor-to-ceiling windows bathe the entire unit in an abundance of natural light, illuminating a meticulously designed, carpet-free, modern interior. The open-concept layout masterfully blends living and entertaining spaces. Culinary adventures await in a sleek, contemporary kitchen. The generous sized primary bedroom, complete with a luxurious full ensuite, promises a private retreat from the urban bustle. An additional spacious bedroom and a secondary three-piece bathroom offer versatile accommodation. In-suite laundry adds a layer of convenience that speaks to modern sensibilities. And when the desire for fresh air calls, those two open balconies transform into your private, serene outdoor havens - perfect for morning coffee or a quiet evening cocktail. The luxury extends far beyond your front door. Residents are invited to indulge in an array of world-class amenities designed to enrich every aspect of life. Stay active in the state-of-the-art gym, unwind in the shimmering indoor pool, or host unforgettable events in the sophisticated party room. The inviting BBQ courtyard offers a social hub for creating cherished memories with friends and neighbours. Location is everything. Step outside and find yourself immersed in the heart of the city's cultural pulse. World-class art galleries, unparalleled shopping, gourmet dining, prestigious theatres, and vibrant entertainment along with the library and public transportation are equally accessible. Experience the very best of city living in a premium setting, where unparalleled views, sophisticated design, abundant amenities, and an unbeatable central location converge to create your ultimate urban sanctuary. (id:50886)
RE/MAX Escarpment Realty Inc.
40 - 143 Ridge Road
Cambridge, Ontario
Welcome to this bright and well-maintained 3-storey townhouse located in the sought-after Rivermill Community of Cambridge. This beautiful home features 2 bedrooms, 2.5 bathrooms, and a modern open-concept layout designed for comfort and style. The main living and dining area offers a walkout to a large private balcony, perfect for entertaining or relaxing. The kitchen boasts granite countertops, a large breakfast bar, and stainless-steel appliances. Upstairs, you'll find the convenient third-floor laundry with a front-load washer, dryer, cabinetry, and a folding counter. The primary bedroom includes a 3-piece ensuite and walk-in closet, while the second bedroom is located nearby along with a 4-piece main bathroom. The ground level features a spacious foyer, media/entertainment area, closet, utility room, and direct garage access. Conveniently located close to Highway 401, schools, parks, Waterloo Airport, and all essential amenities. A refundable $300 security deposit for keys and cleaning is required upon acceptance of the agreement. Tenant is responsible for all utilities, including gas, hydro, water, and hot water tank rental, as well as snow removal from the driveway, footpath, and area in front of the house (id:50886)
Century 21 People's Choice Realty Inc.
3212 96 High St N
Thunder Bay, Ontario
Welcome to Unit 3212 at Hillcrest Neighbour Village Condos — a spacious 2-bedroom plus den(or bedroom), 2-bath suite spanning 1,500 sq. ft. Enjoy stunning lake views from your front 165 sq ft balcony and relax by the cozy electric fireplace. The layout features an open-concept living and kitchen area, ensuite laundry, and a private primary suite with full ensuite bath. Contemporary finishes, quality craftsmanship, and thoughtful design make this an exceptional home in Thunder Bay’s most vibrant community. (id:50886)
Royal LePage Lannon Realty
6056 County 41 Road
Stone Mills, Ontario
Wow! Own a piece of Ontario history! Amply set back from the road, this stunning red brick home was the original Assumption Manse on 1.55 acres. Regardless of your religion, it's hard not to admire this beautiful Victorian dwelling with its rich detailing, high ceilings and the large principal rooms in this charming home. It is an elegant demonstration of the architecture of its time. Minutes to Beaver Lake for swimming, or boating. This spacious 5 bedroom home will make a fabulous family home as it is now, or certainly lends itself to a great bed and breakfast spot. Wood flooring throughout, high basement ceiling, brand new furnace, radiators, water heater, pressure tank. UV system. Chimney rebuilt recently (new sleeve 5 yrs.), transoms, enclosed porch, wrap around verandah, garden shed, garage with bunkie, quoining, period doors, period door handles etc etc. Cleared forest sanctuary at the back of the property with a peaceful sitting area and fire pit. Above ground pool and parking. All room measurements from floor plans. (id:50886)
Real Estate Homeward
11 - 101 Hazelglen Drive
Kitchener, Ontario
Excellent opportunity to own a well-established franchise Indian meat shop & restaurant in abusy Kitchener plaza. High-exposure location with steady traffic and loyal clientele. Thisturn-key operation includes a fully equipped kitchen with 3 meat display coolers, 2 tandoorovens, commercial kitchen hood, walk-in cooler & freezer, fryer, dough mixer, convection oven,and 2 split air conditioners - full chattel list attached. Efficient ideal layout with frontretail counter, prep area, and rear delivery door for easy operations. Monthly Rent is $3206,including base rent + TMI.Located in a vibrant plaza with ample parking for customers and staff. Strong franchise brandwith proven performance and franchise support. Don't miss this rare opportunity to own aprofitable, turn-key business with excellent growth potential.Buyer/Buyer's Agent to verify all information.DO NOT go direct or speak to staff.All Equipment and Chattels is on as-is-basis. (id:50886)
Century 21 Property Zone Realty Inc.
58 Chatham Street
Hamilton, Ontario
Welcome to 58 Chatham Street. Standing tall, this charming red brick, century home blends timeless character with modern, functional amenities all in the heart of Kirkendall. The original hardwood floors feature linked walnut inlays, the ornamental fireplace is framed with brick and tile, all complimented by the updated kitchen with dishwasher and convenient main floor powder. Additional interior features include the welcoming foyer, updated 4pc bathroom, and fully finished basement which offers a spacious rec room, laundry & storage. Enjoy morning coffee on the covered front porch or entertain in the spacious, fully fenced backyard, complete with a raised deck, patio, and plenty of greenspace. A hardscaped path leads to the rare, private 2 car parking. Steps to Locke Street shops and cafés, excellent schools, parks, and easy access to trails and transit the location is just as impressive as the home. Don't miss your chance to call 58 Chatham Street home! (id:50886)
Coldwell Banker Community Professionals
179 Genest Street
Ottawa, Ontario
Great opportunity to rent a 3bed/2bath single family home steps from Beechwood and all of its amenities. Amazing Walk Score. The home features hardwood floors in the living and dining areas. Loads of natural light permeates through. Kitchen with stainless steel appliances including natural gas stove, small island, pantry, good amount of cabinetry. Access to back deck via the dining area. Second level has primary bedroom plus two other bedrooms. Cozy carpets throughout. Full bathroom completes the level. Basement has rec room, 3pc bathroom, and laundry. There is extra storage. Steps to grocery shopping, cafés, shops, and parks. Do not miss out! (id:50886)
RE/MAX Hallmark Realty Group
46 Anita Drive
Wellesley, Ontario
A rare offering in the prestigious countryside of St. Clements. 46 Anita Drive is an 18.28-acre gated luxury estate that elevates refined country living. Beyond the custom iron gates, a 900ft interlock drive leads to meticulously landscaped grounds revealing a showpiece 12ft granite Inukshuk roundabout. The $1M+ surrounding landscape/hardscape includes spectacular mature gardens and trees, a grand armour stone and granite waterfall cascading into a tranquil pond-crafted for privacy and prestige. Main residence exterior is a complementary blend of brick, stone and stucco spanning 3 levels of 7,325 sf. Radiant in-floor heating and Savant smart home automation throughout including garages. Vaulted ceilings, detailed poplar, oak and maple millwork and handcrafted finishes elevate every space. The home is filled with character and grandeur, featuring a double staircase leading from the upper deck down to the lower patio.At the heart of the home, a designer chefs kitchen features Gaggenau appliances, teppanyaki, charcoal grill, 17ft Cambria/Caesarstone quartz island, Cambria counters and backsplashes seamlessly flow into the sunlit family room that shares a 3-sided gas fireplace. The primary suite is a private retreat with a spa-like 9-piece ensuite, heated floors, surround sound, serene turret sitting area and boutique-style dressing room. The walk-out lower level is an entertainers dream-offering a custom bar, custom natural stone floor-to-ceiling gas fireplace, home theatre, gym and guest rooms. A 3,500 sf heated coach house with 11ft ceilings and triple garage doors offers a workshop paradise or auxiliary residence conversion potential. In addition there is also a 2,468 sf steel storage building with custom steel pallet racking for 72 skids completes this extraordinary estate. This has the potential for a unique equestrian set-up. Fully irrigated around all three building perimeters, zoned A1 Agricultural, and minutes to Waterloo and hwy access. (id:50886)
Chestnut Park Real Estate Limited
104 - 570 William Street
London East, Ontario
Welcome to 570 William Street, located in the desirable and historic Woodfield neighbourhood. This modern open-concept condo offers 2 spacious bedrooms and 1 full bathroom, featuring hard flooring throughout the whole unit. The bright and functional layout includes a large living room, separate dining area, and a kitchen - ideal for everyday living and entertaining. Enjoy the convenience of in-suite laundry and the security of a well-maintained building with controlled entry. Ample surface parking is available at the side and rear of the building. Located within walking distance to downtown London, parks, schools, public transit, and major amenities. Just a short drive to Western University, Fanshawe College. This move-in-ready unit is perfect for first-time buyers, downsizers or investors looking for a prime location and low-maintenance living. (id:50886)
Streetcity Realty Inc.
104 - 1 Beckenrose Court
Brampton, Ontario
Welcome To First Home Beckenrose! This Daniels-Built & Very Functional One Bedroom Stacked Townhome Is The Perfect High-Rise Alternative. A Mix Of Comfort And Convenience Offering Open Concept Living With Modern Finishes. Built-in Garage With Unit Access And Large Terrace Overlooking The Courtyard. (id:50886)
Royal LePage Signature Realty
443 Atwater Avenue
Mississauga, Ontario
Rarely Offered Large Bungalow, Nestled In One Of Mississauga's Most Desirable Neighbourhoods. This Charming Home Features Hardwood Flooring Throughout, Freshly Painted, And A Finished Basement With Separate Entrance - Perfect For In-Law Suite Potential. The Spacious Recreation Room Includes Recent Updates Including Windows, New Stove, Washing Machine, And Hot Water Tank. Upgraded Washroom. Enjoy A Mature, Private Backyard With Serene Ravine Views And 1.5 Car Garage With Side-By-Side Parking In The Driveway. Conveniently Located Minutes From The Village Of Port Credit, GO Train, QEW, Top-Rated Schools, Parks, And Recreation Centres. Easy Commute To Downtown Toronto And Pearson Airport. (id:50886)
Century 21 Royaltors Realty Inc.
Bsmt - 42 Feather Reed Way
Brampton, Ontario
Bright and spacious 1-bedroom, 1-bath basement apartment featuring a full kitchen and one parking space, perfectly located in the heart of Brampton. Ideal for families or working professionals. 35% Of Utilities To Be Paid By Tenants * No Pets , No Smoking. (id:50886)
RE/MAX Ace Realty Inc.
Main - 42 Feather Reed Way
Brampton, Ontario
Well-Maintained Bright And Spacious House In An All-Accessible Location With Ample Parking Space. Schools And Shopping Within Minutes. Family Preferred. Offering comfort and convenience for large families. Enjoy elegant hardwood flooring throughout, a bright and airy layout with plenty of natural sunlight. This home is ready for your family to move in and enjoy! Full House can be rent for $4200 Plus 100% Utilities. (id:50886)
RE/MAX Ace Realty Inc.
25 Mineola Road E
Mississauga, Ontario
Beautiful 4-bedroom Home with Indoor/Outdoor Living. Nestled in a prime location within walking distance to Port Credit GO Station, this residence offers the perfect blend of convenience and comfort. 4 Spacious Bedrooms: This home boasts four generously sized bedrooms, providing ample space for your family to thrive. Indoor/Outdoor Harmony: Experience the seamless transition between indoor and outdoor living, ideal for relaxation and entertainment. Prime Location! Enjoy the best of Port Credit living. Walk to Lake Ontario, explore a variety of restaurants, bars, and scenic trails, all just steps away. Commute effortlessly with proximity to the Port Credit GO Station and easy access to public transit options. Can be sold with 1348 Hollyrood Ave. (id:50886)
RE/MAX Skyway Realty Inc.
1109 Canopy Lane
Algonquin Highlands, Ontario
Welcome to this immaculate 3-bedroom, 2-bathroom home or cottage on beautiful Maple Lake. This fully winterized, 2,100+ sq. ft. property perfectly blends modern comfort with classic cottage charm.Step inside to an open-concept main floor featuring warm wood accents throughout the living, dining, and kitchen areas, with large windows framing stunning lake views. A 3-season screened porch and wrap-around deck provide plenty of space for relaxing or entertaining by the water, while the floor-to-ceiling stone woodstove creates the perfect spot to cozy up during the winter months.Upstairs, you'll find two spacious bedrooms, a full bathroom, and a cozy TV/sitting area, an ideal retreat for family or guests. The finished lower level offers even more living space, including a comfortable family room, third bedroom, and a newly finished bathroom complete with a wet/dry sauna for ultimate relaxation.Boasting 150 feet of frontage on Maple Lake, this property is ideally positioned for endless boating, swimming, and fishing adventures across the three-lake chain. Outside, enjoy a level lot with plenty of space for yard games or family gatherings, southwest exposure, and incredible privacy. The maintenance-free docking system with 6-7 feet of water depth off the end ensures easy lake access all season long.Meticulously maintained and truly move-in ready, simply arrive and start enjoying the lakefront lifestyle you've been dreaming of. (id:50886)
Chestnut Park Real Estate
35 - 6523 Wellington 7 Road
Centre Wellington, Ontario
Welcome to The Foundry at Elora Mill Residences, an art collectors dream and your opportunity to own one of the most private layouts in the entire complex. This stunning one-bedroom plus den residence offers over 1,400 sq. ft. of thoughtfully designed living space, with a 200+ sqft private outdoor terrace. Both the living room and bedroom feature garden door walkouts, seamlessly connecting you to your terrace and the scenic pathway along the rivers edge.The extensively upgraded interior is equally impressive. A formal entryway with a double-door closet and a luxurious 155 sq. ft. foyer sets the tone, perfect for welcoming guests and keeping your space beautifully organized, a storage opportunity rarely found in condo living. Just beyond the entrance, you will find a self contained Laundry Room, a Study, perfect for a home Office or a Guest room and a 3pc bathroom with elegant finishes, heated floors and automated toilet. Continuing down the hall, enter the Kitchen, with an impressive design that showcases chic finishes alongside top-of-the-line Miele appliances and numerous cabinetry upgrades that offer convenience and functionality to this stunning work space. The quiet serenity of the trees along the Grand River set the backdrop for the open concept living space, with 3 oversized garden Windows, the Living and Dining areas have an abundance of natural light. The primary Bedroom with the luxurious garden door walkout, and a walk-through dressing room leading to the 5 piece Ensuite with large glass shower, stand alone soaker tub, automatic toilet, double sink, hardwired magnifying mirror and heated floors. Pre-wired for Electric Blinds, though as mentioned above, this location is very private. (id:50886)
Royal LePage Royal City Realty
1100 South Service Road Unit# 424
Stoney Creek, Ontario
This professionally finished high profile office space is located along the QEW business corridor, making it a prime location with easy access to the QEW. The office boasts glass walls , providing ample natural light and a sleek aesthetic . This space also includes convenient kitchenettes. Additionally, units 424 &423 can be sold together and come with a combined 12 parking spots. Currently this space is occupied by a single tenant, with their lease set to expire October 2025. (id:50886)
Royal LePage Macro Realty
125 Queen Street E
St. Marys, Ontario
Situated in the heart of downtown St. Marys, this versatile commercial building offers 6000 sq. ft. of retail or service space, available for immediate occupancy. As the largest storefront on the downtown main street, it provides exceptional exposure and foot traffic, ideal for launching a new venture or expanding an existing business. The landlord is open to dividing the space to accommodate multiple tenants, offering flexibility to suit a variety of business models. Contact your REALTOR today to explore the potential of this standout downtown opportunity! (id:50886)
RE/MAX A-B Realty Ltd
6500 Rama/dalton Boundary Road
Ramara, Ontario
Well Here It Is! Waterfront lot with Sauna building and small trailer. Great to use as a getaway. Year round use. Private road off Rama/Dalton Boundary road gives access to 4 properties which 3 are year round use. Good building site for year round home. River is great for limited boating and fishing. (id:50886)
Leatherdale Realty Ltd.
105 - 333 Lafontaine Road W
Tiny, Ontario
Welcome to 333 Rue Lafontaine Rd West, Unit 105 - a spacious one-bedroom main-level suite in the heart of Lafontaine's most charming and welcoming 55+ community, Le Villageois de Lafontaine. Offered at $1,580 per month all-inclusive, this thoughtfully designed unit is ideal for those seeking comfort, connection, and convenience in a peaceful, countryside setting. Enjoy bright, open-concept living with a walkout to your private balcony overlooking the fields and forest - the perfect place to enjoy your morning coffee or relax with a good book. At Le Villageois de Lafontaine, you'll experience independent living with a vibrant social atmosphere. Residents enjoy beautifully landscaped grounds, walking trails, gardens, and spacious common areas designed for gatherings, games, and community events, all within a supportive bilingual environment. Located just steps from the local church, convenience store, fine foods market and restaurant, park, and LCBO, you'll love the ease of small-town living with modern conveniences close at hand. Set on 43 acres of gently rolling land, Le Villageois de Lafontaine promotes comfort, well-being, and connection in a naturally beautiful environment where neighbours become friends and every day feels like a retreat. This main-level suite offers affordability, peace of mind, and a lifestyle you'll love. Rent includes heat, hydro, and water. Come experience carefree living in this friendly, bilingual 55+ community where nature and neighbourly spirit meet. (id:50886)
Revel Realty Inc
915 Weston Road
Toronto, Ontario
Rare opportunity with a great location...commercial space allowing many uses. Main floor area approx. 1500 sqft with 2 sections and separate d/I door each. Previously used for auto-motive. Upstairs is vacant 2 bedroom, 1 bath apartment with separate entrance, and separate meters for utilities. Additional income from roof sign at $3,755 + hst year. There is a 2nd different property at the back of this, which is 915 A Weston Rd, this is not included. **EXTRAS** Phase 1 and 2 environmental completed year ago. (id:50886)
Royal LePage Maximum Realty
1206 - 2379 Central Park Drive
Oakville, Ontario
Discover the charm of this cozy one-bedroom apartment located on the top floor in Central Park. The inviting space features 9-foot ceilings and wood flooring. Prepare your favorite meals in the kitchen, complete with attractive granite counters and stainless steel appliances. Step outside onto your private south-facing balcony and enjoy the views of Lake Ontario. It's the perfect spot to relax and take in the surroundings. Additionally, there's a storage locker available to help keep your belongings organized. Experience the comfort and simplicity of this charming one-bedroom apartment, where you can enjoy a relaxed lifestyle in a beautiful setting (id:50886)
Royal LePage Real Estate Services Ltd.
108 - 1377 Lakeshore Road
Burlington, Ontario
An unbeatable location for this updated, bright and spacious, 1 bedroom corner unit at Lakeside Heights in downtown Burlington, directly across from Spencer Smith Park, literally steps to the lake, trails, and hospital, only a minute to the QEW, 403 and 407, and surrounded by just about every other amenity. Lakeside Heights is the premier co-op building in Burlington. This unit features 780sqft, an updated kitchen with quartz countertops, brand-new stainless steel fridge, stove, and range hood, backsplash, new sink and faucet, quality cabinetry with soft-close drawers, and a pantry, a dining area off of the kitchen with large window, a large living room with lots of windows, a spacious primary bedroom with 2 closets, an updated 4-piece bathroom with new vanity, porcelain countertop, faucet, showerhead, toilet, vinyl floors, and reglazed tub and wall tile, quality hardwood floors throughout, updated light fixtures, lots of closet/storage space, and freshly painted throughout. This unit is in a great location in the building, just a few steps to the laundry, the storage locker, the parking lot, and the secluded large and private back deck. The building has a great community feel, is very quiet, extremely well maintained, has a great condo committee, and a healthy reserve fund. The building also has an elevator, onsite laundry facility, and ample visitor parking. The monthly fee includes PROPERTY TAX, heat, water, cable, internet, storage locker, and exclusive parking space. Adults only. No rentals/leasing. No pets other than service animals. This unit shows pride of ownership, has many beautiful and very recent updates, and is move-in ready! Dont wait and miss this one! Welcome Home! (id:50886)
Royal LePage Burloak Real Estate Services
Chiswick Line Himsworth Con 10 Pt Lot 5 Line
Powassan, Ontario
Build your dream home surrounded by nature on this 3.9acwr lot!! If you've been searching for a peaceful, tree-covered lot to call your own, this is it. Located just 5 minutes down Chiswick Line from the charming Town of Powassan and only 25 minutes from the City of North Bay, this property offers the perfect balance of privacy and convenience. Enjoy tranquil surroundings, mature trees, and access to scenic walking trails right nearby - an ideal setting for anyone looking to build their next home in harmony with nature. (id:50886)
Royal LePage Northern Life Realty
113 Mynden Way
Newmarket, Ontario
Awesome Semi-Detached 3 Bedroom Home In Sought After Woodland Hills,Family Friendly Neighbourhood,Eat-In Kitchen W/ Quartz Counters, Backsplash, Brandnew Appl & W/O To Yard,Spacious Master W/ 4Pc Ensuite & W/Closet,Rare 2nd Floor Family Room 9/F Ceilings Which Could Be Converted Into A 4th Bedroom,Bigger Than Average Bedrooms,Hardwood Flrs,Finished Basement W/Rec Room, Office Space & Storage,Mins To All Amenities,Shopping,Restaurants,Schools,Parks,Major Hwy's and fresh painting. (id:50886)
Homelife Landmark Realty Inc.
409 - 18 Harding Boulevard
Richmond Hill, Ontario
Welcome home to "The Richmond", a luxury condo building built by Greenpark. This beautiful, sun-filled, south facing unit has everything to make your rental experience enjoyable, comfortable and proud to call home. With approximately 897 sq.ft. of living space, there is plenty of room for all your needs. The Kitchen area features stainless steel appliances, plenty of counter/cupboard space and a large granite breakfast bar area. There is a separate dining area to enjoy meals together that opens to a bright living area with walkout to a clear, unobstructed south facing balcony to enjoy those warm summer months or cool spring and fall evenings. Both the primary and second bedroom are spacious and feature plenty of closet space! The primary bedroom has a walk-in closet and a 3-piece ensuite. The laminate flooring throughout makes clean-up day easy! The unit comes with a premium parking space location right next to the elevator doors and a separate locker storage unit to ensure that those winter tires and additional items are close by to access. Located in the heart of Richmond Hill close to transit, shopping, schools, hospital, library and other essential amenities make this unit the perfect place to call home! (id:50886)
Keller Williams Referred Urban Realty
1-2 - 16 Mary Street
Aurora, Ontario
Corner Unit. Central Location. Large Drive In Doors. Approximately 5,249 SQFT on the ground floor and bonus 1,945 SQFT on the second floor (not included in total SF). Frontage on Mary St. Previously used as weightlifting gym. Equipped with changerooms with multiple showers and bathrooms. TMI includes water. Gas and hydro separately metered. 7 minutes from Highway 404. 2 minutes from Aurora GO. 12 parking spots. TMI to be confirmed. (id:50886)
Kolt Realty Inc.
70 Cowans Crescent
Omemee, Ontario
Imagine ending your workday in a tranquil four-season retreat along the historic Trent-Severn Waterway, with 75 feet of direct frontage on the peaceful Pigeon River—your gateway to endless boating adventures through Pigeon Lake and beyond. Overlooking the natural beauty of Emily Provincial Park, this property captures the essence of cottage living with all the comforts of home. Originally crafted in the 1860s, the authentic log cabin was lovingly relocated and expanded with a thoughtful modern addition. Inside, you’ll find an inviting blend of history and function with an eat-in kitchen, two full bathrooms, second-floor laundry, and three spacious bedrooms. Recent upgrades include newer wiring, windows, shingles, and carefully executed restoration work that preserves the cabin’s warm, rustic character while adding modern convenience. Outdoors, life flows effortlessly from the screened-in porch overlooking the river, perfect for summer evenings. Launch your canoe, paddle board, boat or simply drop a line from your private dock and embrace the riverside lifestyle that makes this home truly one-of-a-kind. Peaceful, picturesque, and rich in character—this is more than a home; it’s your front-row seat to the Trent-Severn. (id:50886)
Real Broker Ontario Ltd.
43 Allayden Drive
Whitby, Ontario
Absolutely stunning executive home on a premium west-facing ravine lot, now priced to sell below recent comparable sales in Lynde Creek. Over $300,000 in upgrades including custom hardwood floors and stairs, heated flooring, full electrical upgrade with interior and exterior pot lights, spa-like ensuite, and a fully renovated basement.Thoughtfully designed 3,165 sq. ft. layout featuring cathedral ceiling living room, formal dining with French doors, main floor office with built-ins, and an open-concept kitchen overlooking the family room with gas fireplace.Upstairs includes a spa-like primary suite with walk-in closet and 5-pc ensuite, plus a rare second bedroom with cathedral ceiling, fireplace, and walk-in closet. The finished basement offers a large recreation space, games area, and additional bedroom.Enjoy complete privacy in your tree-lined backyard with no rear neighbours. Located in the highly sought-after Lynde Creek community close to schools, parks, trails, and major highways.Priced at $1,554,900, this home offers unmatched value compared to recent neighbourhood sales. Seller is motivated book your private showing today. (id:50886)
Real Broker Ontario Ltd.
41 Bloor Street E
Oshawa, Ontario
Main Floor Front Entrance To Office Space Including Side Office, Back Room With Kitchen And 2pc washroom. Middle And Back Section Of Main Floor requires Further Negotiations. 2nd Floor Is Tenanted With A Separate Entrance. Main Floor Tenant Is Going To Be Responsible For 70% Of All Utilities. Basement is Not included In Lease. Shed On Property Is For Landlord Use. (id:50886)
Century 21 Atria Realty Inc.
21 Orley Avenue
Toronto, Ontario
LOCATION ,LOCATION, LOCATION! ATTENTION BUILDERS ,CONTRACTORS & INVESTORS! HERE IS YOUR OPPORTUNITY TO OWN A PRIME 25 BY 100 FT IN THE HIGH SOUGHT AFTER WOODBINE -LUMSDEN IN EAST YORK . BUILD JUST THE WAY YOU LIKE IT & MAKE THIS YOUR DREAM HOME. GREAT FOR CONTRACTORS , RENOVATORS OR BUILDERS. HOUSE BEING SOLD "AS IS WHERE IS " CONDITION WITHOUT WARRANTIES. (id:50886)
Homelife Maple Leaf Realty Ltd.
148 Barrington Avenue
Toronto, Ontario
Welcome to 148 Barrington Ave! Beautiful Detached Home Located In East York. Fully Renovated and Ready To Move In. Comes with 2+1 Bedrooms & 2 Bathrooms. Cozy Layout with Combined Living & Dining Room. Eat-In Kitchen With W/O To Backyard. Minutes Away From Waterfront, Schools, Public Transit, Parks, Hwy, & All Other Amenities. Please Note: Some Photos Have Been Virtually Staged For Illustrative Purposes Only. (id:50886)
Royal LePage Ignite Realty
180 Nantucket Boulevard
Toronto, Ontario
Profitable Auto Spa Business For Sale in prime location of Scarborough with sale over 400,000$. This business is operating as a car tint, wrap, ppf, detailing, inside-outside hand wash . Front Unit With Excellent Exposure On Nantucket Blvd. One Drive In Door with 10-12 car parking outside. Well Maintained Industrial Complex. Fantastic Location With Close Proximity To Transit And Nearby Amenities. Minutes To Highway 401 At Kennedy Rd. Can Not Accommodate 53' Trailers. Very low rent of property around 4900$ include tmi plus hst. Lease is 3+3+3 with more options to extend. (id:50886)
Royal LePage Flower City Realty
1100 South Service Road Unit# 423-424
Stoney Creek, Ontario
This professionally finished high profile office space is located along the QEW business corridor, making it a prime location with easy access to the QEW. The office boasts glass walls, providing ample natural light and a sleek aesthetic . This space also includes convenient kitchenettes. Additionally, units 424&423 come with 24 parking spots. Each unit has 12 spots available. Currently this space is occupied by a single tenant, with their lease set to expire October 2025. (id:50886)
Royal LePage Macro Realty
2612 - 5162 Yonge Street
Toronto, Ontario
Welcome to this stunning and spacious 2-bedroom, 2-bathroom corner unit in the luxurious Gibson Square condos. Featuring a bright and modern open-concept layout with a stylish kitchen that seamlessly connects to the living and dining areas, this suite is perfect for both everyday living and entertaining. Floor-to-ceiling windows fill the space with natural light and offer sweeping city views. Enjoy direct underground access to the North York Centre, TTC Centre, Library, parks, and top-rated schools. Gibson Square offers resort-style amenities including a 24-hour concierge, indoor pool, fitness centre, media room, and elegant party facilities - everything you need for comfort and convenience in the heart of North York (id:50886)
Royal LePage Your Community Realty
1909 - 25 Dalhousie Street
Toronto, Ontario
Experience the pinnacle of luxury living at The Elm, nestled in the heart of Toronto. This one-bedroom, one-bathroom rental unit features exquisite finishes such as quartz countertops and 9 ceilings, conveniently located just a 5-minute walk from Queen Subway station. Residents enjoy an array of exceptional amenities, including The Temple gym, a European spa-inspired rooftop pool, and multi-sport simulators. For pet lovers, there's a self-serve dog spa, while health-conscious individuals benefit from the Virtual Health Clinic by Cleveland Clinic Canada. Families will appreciate the convenience of Bloomsbury Academy, an esteemed early childhood education center within Elm's premises. Entertain effortlessly on the rooftop BBQ terrace with gas fire pits and stunning city views. Welcome to a lifestyle of unparalleled comfort and convenience at The Elm, where urban living is redefined. Book your viewing today and immerse yourself in the luxury and vibrancy of Toronto's cityscape. (id:50886)
Rare Real Estate
1806 - 25 Dalhousie Street
Toronto, Ontario
Experience the pinnacle of luxury living at The Elm, nestled in the heart of Toronto. This one-bedroom, one-bathroom rental unit features exquisite finishes such as quartz countertops and 9 ceilings, conveniently located just a 5-minute walk from Queen Subway station. Residents enjoy an array of exceptional amenities, including The Temple gym, a European spa-inspired rooftop pool, and multi-sport simulators. For pet lovers, there's a self-serve dog spa, while health-conscious individuals benefit from the Virtual Health Clinic by Cleveland Clinic Canada. Families will appreciate the convenience of Bloomsbury Academy, an esteemed early childhood education center within Elm's premises. Entertain effortlessly on the rooftop BBQ terrace with gas fire pits and stunning city views. Welcome to a lifestyle of unparalleled comfort and convenience at The Elm, where urban living is redefined. Book your viewing today and immerse yourself in the luxury and vibrancy of Toronto's cityscape. (id:50886)
Rare Real Estate
6606 - 138 Downes Street
Toronto, Ontario
Welcome to this exceptional corner suite offering unobstructed south-east views of the lake and city skyline. Boasting 1,011 sq. ft. of thoughtfully designed living space plus a 393 sq. ft. wrap around balcony, this 3-bedroom, 3-bathroom residence combines modern elegance with comfort. The open-concept layout is enhanced by sleek, contemporary finishes, floor-to-ceiling windows, and abundant natural light. One parking space is included for added convenience. Situated in Toronto's vibrant waterfront district, you are just steps to Sugar Beach, Farm Boy, Loblaws, LCBO, restaurants, and entertainment. Enjoy seamless access to Union Station, St. Lawrence Market, George Brown College, along with quick connections to the Gardiner Expressway/QEW. Experience the perfect balance of luxury, convenience, and breathtaking views in one of Toronto's most sought-after waterfront communities. (id:50886)
RE/MAX Yc Realty
618 - 220 Duncan Mill Road
Toronto, Ontario
Welcome to 220 Duncan Mill Rd, Unit 618 Bright and professional south-facing office condo in a well-managed building located in the heart of North York. Features two dedicated offices with clear, unobstructed views and two underground parking spots included.The recently updated building offers stunning ravine views, creating a modern and inspiring work environment. Conveniently located near restaurants, TTC, parks, and schools, with strategic access to Highways 401 and DVP, this property presents an excellent opportunity for your business to thrive.Extras: Condo fees include utilities and access to two building boardrooms for larger meetings or staff training. The building also offers concierge and security services, plus a pantry on the 6th floor for added convenience. (id:50886)
Royal LePage Signature Realty
1982 Avenue Road
Toronto, Ontario
Monthly Base Rent = $5000.00,Monthly TMI =$2500.00, Monthly Total = $7500.00 plus HST . Toronto Hydro, Enbridge Gas and City Utilities are additional. Newly Replaced Roof and Sump Pump. (id:50886)
Royal LePage Terrequity Realty
11 Seanesy Drive
Thorold, Ontario
Stunning Detached double car garage/ drive way home nestled in a sought after Thorold neighborhood. This property offers countless opportunities with the potential to live upstairs (4 bedrooms & 4 bathrooms) designed with a touch of luxury and Separate Living & Family Rooms. Experience the sense of space, and a lot of natural light streams through the windows. The built-in chef's delight kitchen is perfect for cooking and entertainment. Enjoy rental income from the 2 bedroom 1 bath finished basement with a seperate entrance (already rented out on a month to month Lease). Vacant possession possible! Finally, put the additional studio unit with own bath into use as In-Law suite. Total of 4 car parking, close to major amenities like restaurants. shopping centres, grocery stores. This home is just located minutes from Kwy 406, Niagara College, Brock University, Seaway Mall, Niagara Falls & all essential amenities. Don't miss the opportunity to make this amazing property yours. Ideal home for both families & Investors alike with so many options and opportunites. (id:50886)
Homelife Miracle Realty Ltd
365 Pioneer Drive Unit# 16
Kitchener, Ontario
Welcome to this charming and carpet free end unit located in the sought-after Pioneer Park area. This home offers a convenient and desirable location with easy access to shopping, public transportation, scenic walking trails, and it's just a few minutes away from HWY 401 for your commuting needs. Upon entering, you'll be greeted by a cozy interior living room featuring three bedrooms. The upper-level bedroom presents a versatile space that can serve as a sitting room or an additional bedroom, providing flexibility to suit your preferences. Modern kitchen boasting luxury feeling. One of the highlights of this home is the option to choose your preferred deck for relaxation and outdoor enjoyment. The upper deck, accessible from the living room, offers a scenic vantage point, while the second deck, accessed through the basement, provides an alternative space to unwind and soak in the surroundings. This beautiful end unit offers not only a comfortable living space with multiple bedrooms and updated features but also the luxury of choice when it comes to outdoor spaces. must see property ! Don't MISS TO SEE ! Visitor Parking Available. (id:50886)
Royal LePage Flower City Realty

