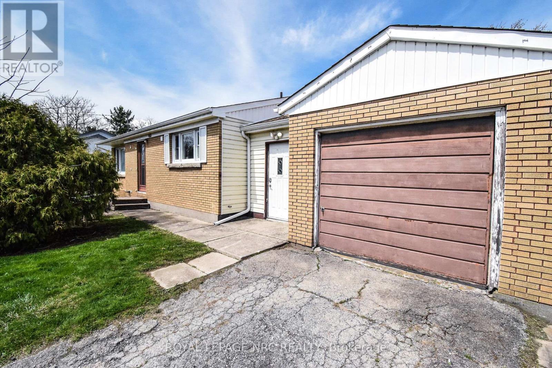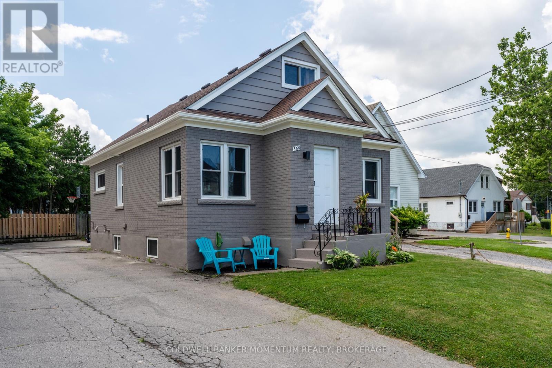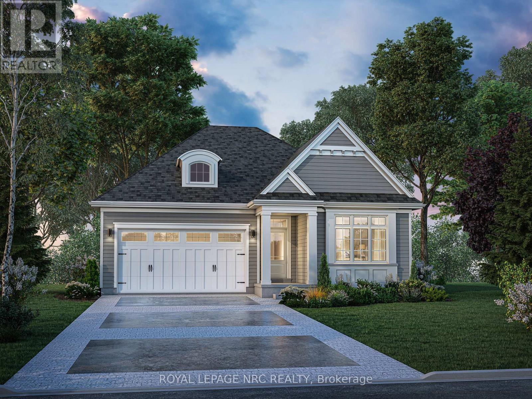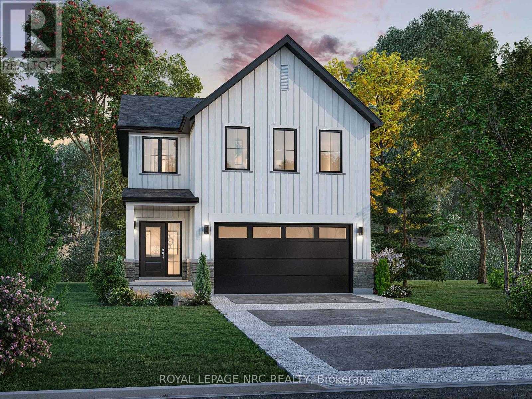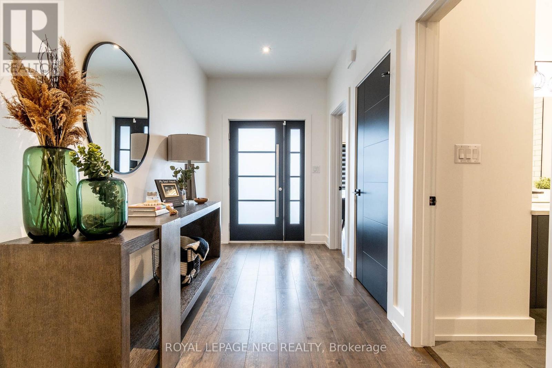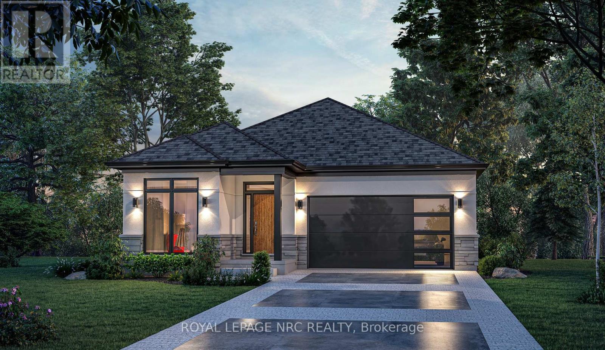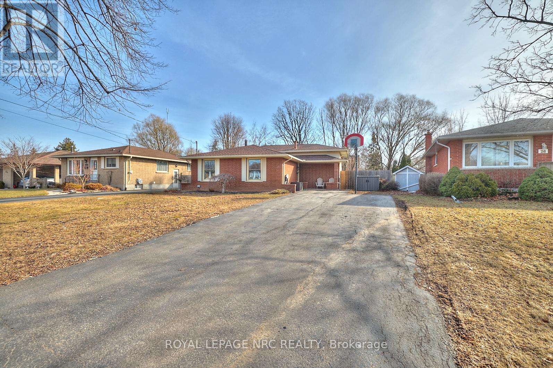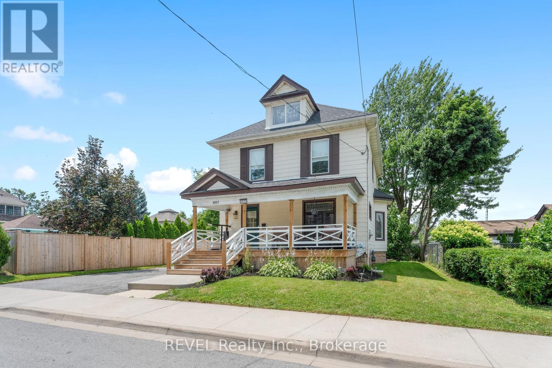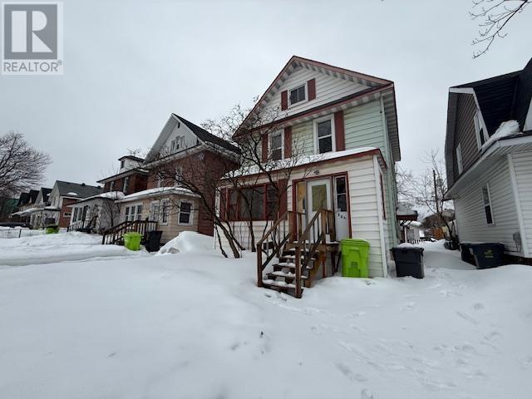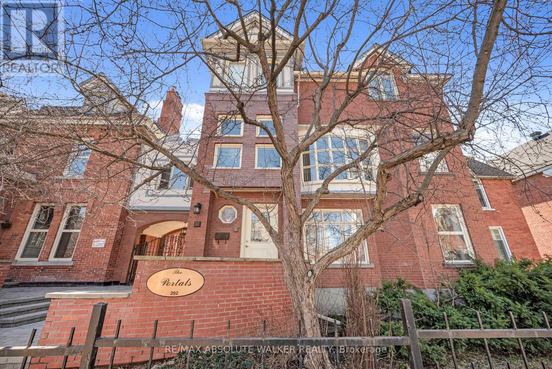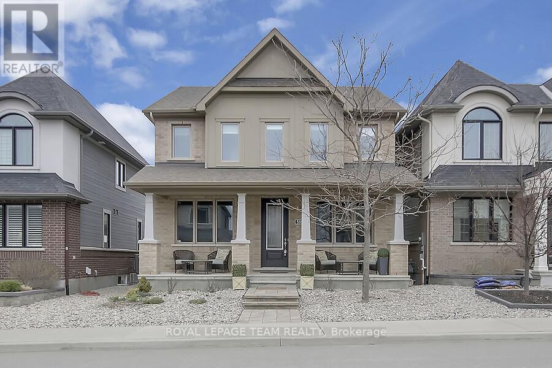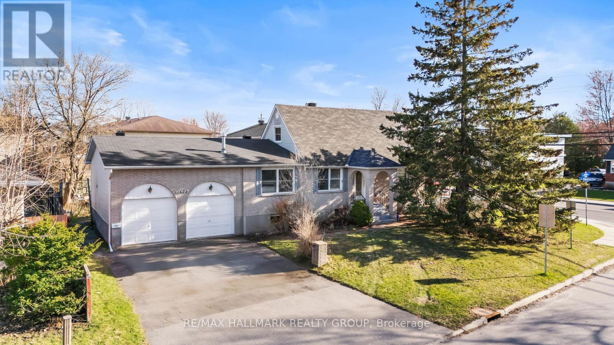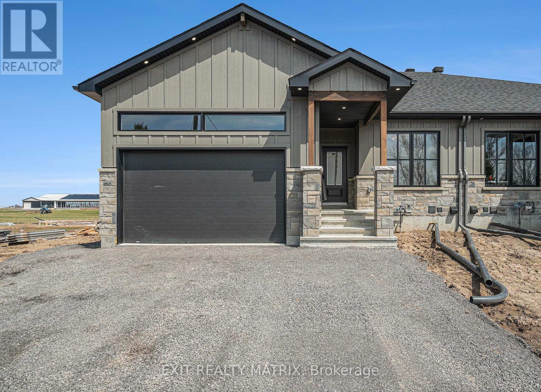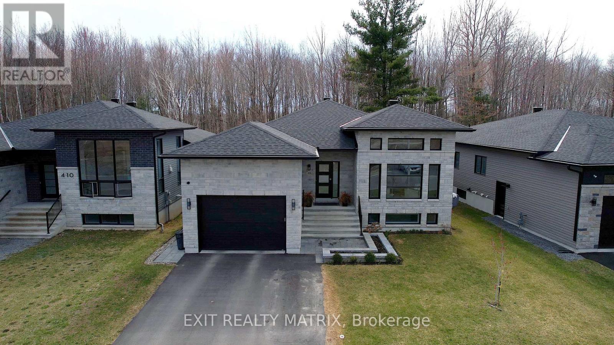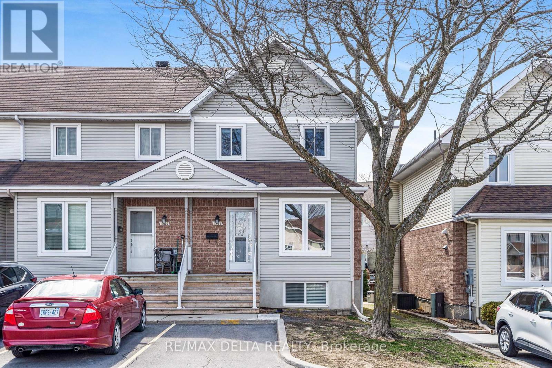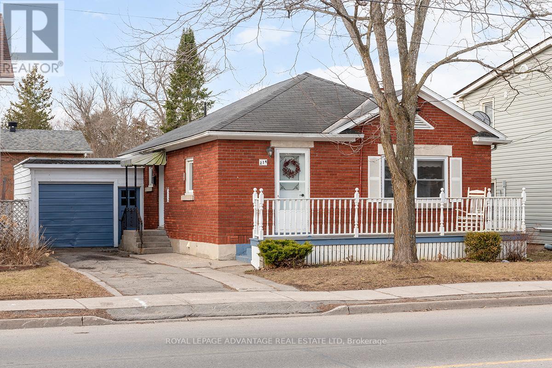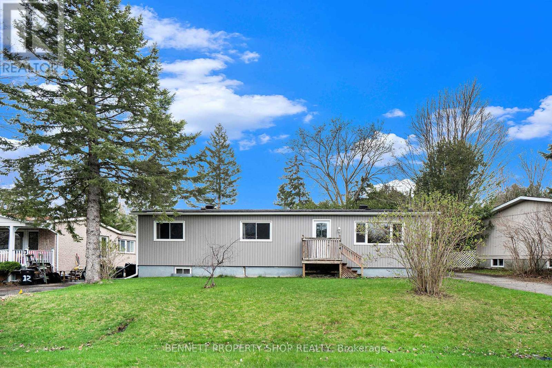462 Quaker Road
Welland, Ontario
"AFFORDABLE OPPORTUNITY TO OWN A PROPERTY WITH SOME LAND. DON'T JUDGE BOOK BY THE COVER, THIS 3+1 BED 1.5 BATH BUNGALOW WITH ATTACHED GARAGE BREEZEWAY, UPDATED KITCHEN & BATH SITUATED ON LOT 75 FT X 200 FT (1/3 ACRE) IN NICE NORTHEND AREA OF WELLAND BORDERING FONTHILL UPDATED FURNACE & CENTRAL AIR(2024)" Welcome to 462 QUAKER ROAD, in Welland. As you approach you notice the wide front lot with ample parking for 6+ vehicles. Enter into the large breezeway with doors leading inside to home, outside to back yard and inside to garage. Head inside and you are greeted with a beautiful updates open concept kitchen with lots of counter & cabinet space with newer stainless steel appls with gas stove. Off the kitchen, you notice spacious living room with large bay window overlooking front yard. You also have 3 generous sized bedrooms and a nice updated 4 pc bath. Once competed upstairs head down to the lower level where is it partially finished with another good sized bedroom, great workshop area with lots of lighting for the hobby enthusiast, gym area, laundry and another 2 pc bath. Outside you have a large almost fenced back yard with gardens area, shed and patio area. Great for children and pets. Close to Niagara College, shopping, downtown Welland & Fonthill. (id:50886)
Royal LePage NRC Realty
45 St. Peter Street
St. Catharines, Ontario
If you're a first-time buyer looking to break into the market, this is the one! This charming 3-bedroom, 2-bathroom home sits on a large 33x165 ft lot and has had all the big-ticket items taken care of. Recent updates include a new roof (2022), fresh siding, soffits & gutters (2022), and a modern kitchen renovation (2022). The main floor bathroom was redone in 2019, and the second-floor bathroom got a refresh in 2021. You'll love the updated flooring (2020) and fresh paint throughout (2025) Truly move-in ready! The fenced yard is great for kids or pets. Location cant be beaten; close to schools, shopping, Hwy 406, and all amenities. If you're looking for a hassle-free first home, this is the one! (id:50886)
RE/MAX Niagara Realty Ltd
11 Deerfield Parkway
Thorold, Ontario
This freehold semi-detached home in Thorold offers a unique opportunity, blending ample space with the chance for you to infuse your personal style. Perfect for families or individuals seeking extra room, this residence features three spacious bedrooms and a bathroom on each floor. Enjoy outdoor activities or gardening in the generous yard or take a short walk on the Welland Canal Trails that are close by. Although theres no garage, there is a huge shed large enough to store your outdoor equipment. The eat-in kitchen provides both modern aesthetics and convenience for cooking and entertaining. Upstairs, you'll find a primary bedroom and two additional bedrooms. The basement with its high ceilings, has a finished space that could be perfect for a home business (zoned R2A) , office or additional living space. Theres a separate entrance to the basement which is also where the laundry is set up. This home is ready for you to move in, featuring several important updates made over the years! (id:50886)
Coldwell Banker Momentum Realty
366 Carlton Street
St. Catharines, Ontario
This beauty has been totally renovated from top to bottom! Super easy to show and best of all, you can set your own rent amounts and select your own tenants! Nothing left to do & there are so many options for the next lucky owner! This virtually new home can be used as an income property as it's a legal duplex (3 bedroom upper, 2 bedroom lower) w/two separate hydro meters, it will make a perfect owner occupied home with some mortgage assistance from the basement unit or it can be used as a multi-generational home with two separate units for some privacy while living close to your loved ones! Location is great as it's on the bus route, it's close to the QEW on-ramp and it's walking distance to a ton of shopping and restaurants as well as schools, parks and churches. This home was professionally renovated on every level in '22-'23 (except for some above grade windows). New basement windows, floors, walls, insulation, both kitchens, both bathrooms, light fixtures, electrical (including panel and two separate meters), plumbing, doors, forced air furnace, central air, pretty much everything has been done....a true turn-key opportunity! Both units have private laundry suites as well! If you've been on the hunt, you're aware how hard it is to find that. This property is one of a kind, come and see it for yourself! You won't be sorry! (id:50886)
Coldwell Banker Momentum Realty
5 Stickles Street
Pelham, Ontario
Fonthill's newest development, Tanner Woods, TO BE BUILT - New custom bungalow, Luxury, elegant, modern features, quality built homes by Niagara's award winning Blythwood Homes! This Birch 33 model floor plan offers 1380 square feet of main floor living space, 2-bedrooms, 2 bathrooms, bright open spaces for entertaining and relaxing. Luxurious features and finishes include vaulted ceilings, primary bedroom with 3 or 4pc ensuite bathroom and double walk-in closets, kitchen island with quartz counters, breakfast bar and nook as well as garden doors off the great room. The full-height basement with extra-large windows is unfinished with an additional option for a 833 sqft future rec room, bedroom and 3pc bathroom. Exterior features include planting beds with mulch at the front, fully sodded lot in the front and rear, poured concrete walkway at the front and double wide gravel driveway leading to the 2-car garage. High efficiency multi-stage furnace, 200amp service, tankless hot water (rental). Located at the end of Tanner Drive, Stickles Street. Welcome to Fonthill, walking distance to the Steve Bauer Trail, biking, hiking, close to the shopping, amenities, schools. Easy access to the QEW to Toronto, Niagara Falls. Enjoy The Best Wineries, and Golf courses Niagara has to offer! There is still time for a buyer to select some features and finishes! (id:50886)
Royal LePage NRC Realty
6 Stickles Street
Pelham, Ontario
Fonthill's newest development, Tanner Woods, TO BE BUILT - New custom 2 Storey, Luxury, elegant, modern features, quality built homes by Niagara's award winning Blythwood Homes! This Alder B model floor plan offers 2335 square feet of finished living space, 4 bedrooms, 3 bathrooms, bright open spaces for entertaining and relaxing. Luxurious features and finishes include vaulted ceilings, primary bedroom with 3 or 4pc ensuite bathroom and double walk-in closets, kitchen island with quartz counters, breakfast bar and nook as well as garden doors off the great room. The full-height basement with extra-large windows is unfinished with an additional option for a 725 sqft future rec room, bedroom and 3pc bathroom. Exterior features include planting beds with mulch at the front, fully sodded lot in the front and rear, poured concrete walkway at the front and double wide gravel driveway leading to the 2-car garage. High efficiency multi-stage furnace, 200amp service, tankless hot water (rental). Located at the end of Tanner Drive, Stickles Street. Welcome to Fonthill, walking distance to the Steve Bauer Trail, biking, hiking, close to the shopping, amenities, schools. Easy access to the QEW to Toronto, Niagara Falls. Enjoy The Best Wineries, and Golf courses Niagara has to offer! There is still time for a buyer to select some features and finishes! (id:50886)
Royal LePage NRC Realty
8 Stickles Street
Pelham, Ontario
Fonthill's newest development, Tanner Woods, TO BE BUILT - New custom bungalow, Luxury, elegant, modern features, quality built homes by Niagara's award winning Blythwood Homes! This Cedar model floor plan offers 1375 square feet of main floor living space, 2-bedrooms, 2 bathrooms, bright open spaces for entertaining and relaxing. Luxurious features and finishes include vaulted ceilings, primary bedroom with 3 or 4pc ensuite bathroom and double walk-in closets, kitchen island with quartz counters, breakfast bar and nook as well as garden doors off the great room. The full-height basement with extra-large windows is unfinished with an additional option for a 672 sqft future rec room, bedroom and 3pc bathroom. Exterior features include planting beds with mulch at the front, fully sodded lot in the front and rear, poured concrete walkway at the front and double wide gravel driveway leading to the single or 2 car garage. High efficiency multi-stage furnace, 200amp service, tankless hot water (rental). Located at the end of Tanner Drive, Stickles Street. Welcome to Fonthill, walking distance to the Steve Bauer Trail, biking, hiking, close to the shopping, amenities, schools. Easy access to the QEW to Toronto, Niagara Falls. Enjoy The Best Wineries, and Golf courses Niagara has to offer! There is still time for a buyer to select some features and finishes! ** This is a linked property.** (id:50886)
Royal LePage NRC Realty
3 Stickles Street
Pelham, Ontario
Fonthill's newest development, Tanner Woods, New custom bungalow to be built. Luxury, elegant, modern features, quality built homes by Niagara's award winning Blythwood Homes! This Balsam 33 model floor plan offers 1380 square feet of main floor living space, 2-bedrooms, 2 bathrooms, bright open spaces for entertaining and relaxing. Luxurious features and finishes include vaulted ceilings, primary bedroom with 3 or 4pc ensuite bathroom and double walk-in closets, kitchen island with quartz counters, breakfast bar and nook as well as garden doors off the great room. The full-height basement with extra-large windows is unfinished with an additional option for a 945 sqft future rec room, bedroom and 3pc bathroom. Exterior features include planting beds with mulch at the front, fully sodded lot in the front and rear, poured concrete walkway at the front and double wide gravel driveway leading to the 2-car garage. High efficiency multi-stage furnace, ERV, 200amp service, tankless hot water (rental). Located at the end of Tanner Drive, Stickles Street. Welcome to Fonthill, walking distance to the Steve Bauer Trail, biking, hiking, close to the shopping, amenities, schools. Easy access to the QEW to Toronto, Niagara Falls. Enjoy The Best Wineries, and Golf courses Niagara has to offer! There is still time for a buyer to select some features and finishes! (id:50886)
Royal LePage NRC Realty
75 Ormond Street S
Thorold, Ontario
Located near the downtown core and just minutes from the Welland Canal Waterway, 75 Ormond Street South presents an outstanding opportunity with exceptional exposure! This solid, free-standing building sits on 1.7 acres and features approximately 5,800 sq. ft. of usable space, including nearly 4,000 sq. ft. of open industrial area. This property includes a large outdoor storage space at the rear and an expansive parking area.The building boasts impressive 17-20 ft. clear height ceilings and a grade-level shipping door, ideal for industrial operations, a front entrance and a second level with office space, a kitchen and bath. Situated in the heart of Niagara's thriving and growing community, this industrial space offers convenient access to historic parks and trails, transit, major highways, and a wealth of amenities including schools, restaurants, and shopping. Located less than 10 minutes from the Welland Canal Trail, Brock University, Niagara College, the Pen Centre, Outlet Niagara, and the Meridian Centre, this property is a prime choice for businesses looking to grow in a dynamic and accessible location. 1-2 year lease term. (id:50886)
Revel Realty Inc.
28 Ramsey Street
St. Catharines, Ontario
Spacious and well maintained 4 level back-split located on a quiet, mature street in central St. Catharines. The home is fully finished on all levels and features 4 bedrooms, 2 full bathrooms, a basement walkout, large fully fence yard and private driveway parking for 6+ vehicles. Extensively updated throughout including; newer furnace (2019), kitchen / granite countertops and stainless steel appliances (2017), roof shingles (2016) and hardwood flooring (2016). The home is tastefully decorated throughout, is newly painted, carpet free, has central vac, central air, front yard built-in sprinkler system and much more. Close to shopping, transit, schools, parks the lake and more. Book your private viewing today! (id:50886)
Royal LePage NRC Realty
80 Royal Oak Drive
St. Catharines, Ontario
Reno ready raised bungalow with garage in extremely desirable Royal Henley Estate and on an exceptional fenced lot with private gate to Jaycee Gardens Park and just minutes to the pedestrian bridge across the water to Port Dalhousie, The Henley, the beaches and restaurants. Home is currently 2 bedrooms however easily converted back to 3 or more. Shingles and Hi-efficient gas furnace recently replaced. Gas fireplace with beautiful oak mantel. Your open palette opportunity to create your new dream life! Being sold As is where is. (id:50886)
RE/MAX Garden City Realty Inc
4825 Crysler Avenue
Niagara Falls, Ontario
Welcome to this charming 2.5-storey character home just a few blocks from Niagara Falls University and minutes from the world-famous Niagara Falls and the casinoan ideal location for students, tourists, and savvy investors. Featuring 3 spacious bedrooms, an updated bathroom, and a modern kitchen with granite countertops and stainless steel appliances, this property also boasts a fully finished walk-up attic that offers versatile space for an extra bedroom, office, or playroom. Recent updates include a new roof, windows, furnace, and central air, along with a fenced yard, entertainment deck, and a heated 1.5-car garage with hydro. This property must be sold and is priced under market value, offering an exceptional investment opportunity in a high-demand rental area with strong income potential. (id:50886)
Revel Realty Inc.
650b Sunset Beach Rd
Huron Shores, Ontario
Escape to an all season retreat on the shores of beautiful Bright Lake. This is a completely finished and extensively renovated cottage on a municipal maintained road, offering stunning westerly views, relax in comfort on your newer wrap around deck watching the sunset over the lake. Open concept with a warm natural charm, pine floors and walls. Large entrance mud room is perfect for storing your gear after lake adventures. All finishings are top of the line, beautiful custom kitchen, Large shed/ workshop. Heat pump offers heat & AC and is flush on the ceiling, blown insulation with R58 Value, upgraded construction to 2x6, 200 amp, 2000 gallon holding tank, spray foam insulation under, fresh gravel drive, main fl laundry, peaceful year round Residence or your vaca getaway! (id:50886)
Exit Realty True North
142 Norden Cres
Sault Ste. Marie, Ontario
This family home is located in a perfect hilltop neighbourhood and is ready for new owners! You will immediately notice the massive yard that this home sits on, with a depth of 185ft there is plenty of room for kids, fur kids, a pool perhaps, gardens, or whatever you envision! There is also a 24x24 detached garage plus a large carport. This 4- level split house has plenty of room for everyone inside as well, with 4 bedrooms, 2 full bathrooms, 2 Recrooms and a separate dining room with patio doors leading to your large rear deck. The roof cover on both the home and garage was completed in 2023. This home is immaculate and ready for you to add your personal stamp on it and make it your new forever home. (id:50886)
Century 21 Choice Realty Inc.
254 Albert St W
Sault Ste. Marie, Ontario
Renovators/Investors DREAM - Spacious 4-bedroom, 2.5 storey home located in the heart of downtown—an excellent investment opportunity! The main level features a generous front porch, a welcoming foyer, a bright living room, a formal dining room, and a galley kitchen. Upstairs, you'll find four bedrooms, a 3-piece main bath with a charming clawfoot tub, and a stairwell leading to the third-level attic, Great In-Law Suite Potential. The property also includes a detached garage and efficient gas-forced air heating. Located Directly Across from Park, School and Rec Center!!! (id:50886)
Century 21 Choice Realty Inc.
2514 Janes Lane
Severn, Ontario
Nestled along the picturesque Trent Severn Waterway, this sprawling 10 acre property offers a tranquil retreat with breathtaking waterfront views. A charming 3 bedroom log home welcomes you with a rustic ambiance providing a cozy sanctuary tucked into nature. A spacious double car detached and heated garage ensures ample space for vehicles and storage. Adding to that a quonset hut and garden shed also accompany this property, leaving no toy without a home. Embrace the beauty of 300 plus feet of waterfront with a dock coupled with the warmth of a log home retreat with large wrap around deck on the exceptional property. In addigtion to the charming amenities this property boasts an impressive array of tools and mechanical equipment, catering to a variety of needs and interests. From essential hand tools to specialized machinery, every task is made effortless on this expansive estate. Whether you're a hobbyist, craftsman, an avid gardener, or a seasoned DIY enthusiast, you'll find everything you need to bring your projects to fruition. (id:50886)
Revel Realty Inc.
Revel Realty Inc
1887 Hialeah Drive
Ottawa, Ontario
Welcome to 1887 Hialeah Drive a perfect starter home nestled in a quiet, family-friendly neighborhood in the heart of Orleans. This beautifully maintained 3-bedroom townhome offers everything you need for comfortable and convenient living. Step inside to discover a freshly painted interior with a bright, open-concept main floor. The spacious living and dining room area is perfect for entertaining or cozy family nights, seamlessly connected to a modern kitchen with ample cabinetry and counter space for all your cooking needs. A convenient main floor powder room adds extra functionality for guests and everyday living. Upstairs, you'll find three generous bedrooms and a full 4-piece bathroom, offering space and privacy for a growing family or home office needs. The partially finished basement provides additional living space, perfect for a rec room, gym, or home theatre, plus extra storage. Enjoy your own private, fully fenced backyard ideal for kids, pets, or weekend barbecues. Recent upgrades bring peace of mind and energy efficiency, including a brand-new roof, new furnace, and a high-efficiency heat pump, ensuring year-round comfort and lower utility costs. With its thoughtful layout, modern updates, and welcoming atmosphere, 1887 Hialeah Drive is the ideal place to call home for first-time buyers or young families looking to put down roots. Close to schools, parks, shopping, transit, and more don't miss out on this fantastic opportunity! (id:50886)
Century 21 Action Power Team Ltd.
6 Mill Hill Road
Ottawa, Ontario
Freehold 3 bed 4 bath townhome in sought after Westcliffe Estates. Great location close to trails, 417/416, Queensway Carleton Hospital, shopping, and public transit. Freshly painted. Open concept living/dining with wood burning fireplace (no WETT). Well designed eat-in kitchen with white cabinetry. Primary retreat includes 3 piece ensuite and wall of closets. Two additional generously sized bedrooms and a family bath complete the second level. The sun-filled lower level family room with 3-piece bath, laundry, and storage. Enjoy the private backyard from the deck, with no rear neighbours. Close to trails, 417/416, Queensway Carleton Hospital, shopping, public transit and all this family friendly neighbourhood has to offer. Some photos virtually staged. 24 hours irrevocable on all offers. (id:50886)
Engel & Volkers Ottawa
10 - 292 Laurier Avenue E
Ottawa, Ontario
Chic and Spacious! Discover the perfect blend of space, style, and convenience in this bright and exceptional 2-bedroom, 3-bathroom condo, an ideal alternative to high-rise living in the heart of vibrant Sandy Hill. Step into an inviting open-concept living and dining areas, where rich hardwood floors, large sunlit windows, and a cozy wood-burning fireplace create the perfect ambiance for both relaxing and entertaining. Neighbouring to this space, the beautifully renovated eat-in kitchen shines with ample cabinetry, counter space, and eye-catching windows that fill the room with natural light. For added convenience, a thoughtfully placed powder room adds convenience. Upstairs, the spacious primary bedroom features great closet space and a beautifully updated ensuite with a custom walk-in shower. The second bedroom, with its soaring ceiling, is perfect for a guest room, or home office, and an additional full bathroom provides extra privacy for those sharing the space. No more hauling laundry up and down stairs, this level also includes an in-unit laundry area. Access to a private outdoor deck with stunning city views creates a serene retreat in the heart of the city. Enjoy the best of downtown living with quick access to Ottawa U, the ByWard Market, scenic pathways, and amenities. With a dedicated storage locker, and parking, this condo offers practical perks alongside its undeniable appeal. (id:50886)
RE/MAX Absolute Walker Realty
210 Baskin Drive E
Arnprior, Ontario
Waterfront Hobby Farm located on the Madawaska River at Arnprior, Explore the wide range of uses for this unique property, 3 Br. Home barns and storage buildings , ranging up to 112 x 44 feet with many uses and can be repurposed, the rolling pasture ends at the waters edge very beautiful !! This acreage has been farmed over many years , the potential for development is an added value feature , Call today (id:50886)
Royal LePage Team Realty
518 Chriscraft Way
Ottawa, Ontario
OPEN HOUSE THIS SATURDAY 1-3PM Located in the highly desirable community of Mahogany in Manotick, this immaculate Highly sought after bungalow with loft offers refined living in an adult-oriented setting. Beautifully landscaped for minimal maintenance and meticulously maintained home. Your welcomed into a bright, open-concept main floor featuring soaring ceilings , sun-filled dormer windows, a dedicated office, and a luxurious primary suite.The gourmet kitchen is designed for entertaining, boasting gorgeous Quartz countertops, stainless steel appliances, and a clear view into the spacious living room highlighted by a striking gas fireplace With Built ins on each side and dramatic two-storey ceilings. The primary bedroom includes Vaulted ceilings, a walk-in closet and a spa-inspired 5-piece ensuite complete with a freestanding tub, glass shower, and granite-topped vanity.Upstairs, the versatile loft Bonus room provides a cozy TV/lounge area/2nd office space and a second bedroom with its own private ensuite. The professionally finished lower level adds even more living space with a generous family room, third bedroom, and an additional full bathroom.Enjoy the tranquility of a private courtyard-style backyard, ideal for morning coffee or evening relaxation. Rear lane access leads to the double-car garage and stone extension to park to additional cars. All this, just steps away from walking trails and the charming shops and amenities of Manotick Village. Updates in 2024 include New engineered Hardwood throughout main floor, New blinds and California shuttersNew Kitchen redone to include Quartz counters with oversized sink and Cabinets professionally repainted. No conveyance of offers until 3:00 PM, May 12th, 2025 ** This is a linked property.** (id:50886)
Royal LePage Team Realty
341 Parkdale Avenue
Ottawa, Ontario
Tucked into the vibrant heart of Hintonburg, this deceivingly spacious home sits on a 40x100 ft lot! The main floor features a full dining room, separate living room, functional kitchen, two generous bedrooms, a full bathroom, and in-unit laundry. Upstairs, you'll find four more bedrooms and another full bathroom, ideal for families, shared living, or extra workspace. Hintonburg is one of Ottawa's most dynamic neighbourhoods, known for its creative energy, trendy shops, cafes, art galleries, and local eats. You're just a short walk to Parkdale Market, Wellington Street West, transit lines, Tunney's Pasture LRT, and bike paths along the Ottawa River. Whether you're grabbing a coffee from a local café, hitting up a brewery with friends, or taking a stroll through nearby parks, everything is right at your doorstep. (id:50886)
Exp Realty
73 Carillon Street
Ottawa, Ontario
Urban living at it's finest in this fully renovated, end unit, 4 bedroom, 3 bathroom townhome nestled in a prime location. Enjoy the convenience of public transit, bike-friendly paths, universities, shopping, quick commute to downtown Ottawa & the Byward Market. Great for students! Main level has large kitchen, family/dining room, 2 piece bath and garage access. 2nd level has 3 bedrooms with balcony off primary bedroom, 4 piece bath. Basement will be complete with a bedroom and 3 piece bath. Parking included. Please note, photos are taken from a similar unit (id:50886)
Royal LePage Team Realty
13 - 30 Glencoe Street
Ottawa, Ontario
Location, location, location! 3 bedroom, 1 bathroom row unit in the desirable Arlington Woods neighbourhood. The main level features a great layout with kitchen and open concept living/dining room with patio doors leading to the backyard. The second level boasts 3 generous sized bedrooms as well as a full bath. Entire unit has been freshly painted. Close to Algonquin College, Queensway Carleton, Schools, Shopping, Restaurants, Transportation, and Parks. (id:50886)
Royal LePage Team Realty
631 Paul Metivier Drive
Ottawa, Ontario
Great 3 bedrooms 4 baths single family home with finished basement, convenient location in Chapman Mills neighbourhood of Barrhaven! Close to shopping center, Walking distance to transit station, school and parks. Main floor features hardwood flooring in family room with gas fireplace and Open-concept dining Room. The efficient kitchen features Granite counters, stainless steel appliances and Eating Area, upgrade includes pots and pan drawers and pantry style extra cabinets. 2nd floor features a spacious Master bedroom with lounge area + bay window and ensuite, carpet flooring and Closet organizers in the bedrooms, 2 other good-sized bedrooms with a full bath.The finished basement features large bright recreation room with a nice full bathroom, currently used as extra bedroom by the tenants. Fully fenced backyard. Central A/C included. Long term tenants, maintained well. Book your showing to see more. (id:50886)
Right At Home Realty
B - 2064 River Road
Ottawa, Ontario
Welcome to your new space in picturesque Manotick! Enjoy living and/or working from your apartment within a home on the Rideau River! A short drive to Long Island and close proximity to numerous restaurants, shops, cafés, grocery/LCBO, parks and a local favourite: Kelly's Landing. Quick access to highway 416. Recently updated, this unique apartment occupies most of the basement level of this 1970s waterfront home. Live and work from or use as a home office for your business. Clean, bright and spacious, it offers an open-concept design & exposed stone wall: versatile living/dining room, galley kitchen, 2-bed or 2-office/1.5 bath with in-unit laundry. The kitchen features stainless steel appliances, microwave, dishwasher, tiled backsplash & storage rack. There are 2 bathrooms - a 2-piece and 3-piece with shower. The primary bedroom boasts a walk-in closet and the huge second bedroom features a fireplace. Sound-insulated ceiling and good ceiling height. Approximately 1,130 sq ft of living space with plenty of walk-in closets, a large locker & great home office options. Quiet space with separate entrance through garage. 1 garage & 1 driveway parking included. Access to boat launch included (for your kayak, SUP etc.). All utilities included (heat, a/c, hydro, water, hot water, cable tv and high speed internet). (id:50886)
Royal LePage Team Realty
0000 Roger Stevens Road
Montague, Ontario
A rare opportunity to own 38 acres of environmentally protected (EP) land, just 10 minutes from Smiths Falls and under an hour to Ottawa. This expansive property offers easy road access, excellent privacy, natural beauty, and endless potential for outdoor enthusiasts, recreational use, or long-term investment. (id:50886)
Keller Williams Integrity Realty
327 Twinflower Way
Ottawa, Ontario
Welcome to your next dream home in the heart of Longfields where comfort, space, and convenience come together beautifully in this stylish 3-level gem offer 3 bedrooms & 3 baths. From the moment you step inside, you'll be greeted by a bright and inviting main floor that features a cozy family room with direct access to a private backyard patio perfect for morning coffee or evening unwinding.The 2nd floor is sure to please with a chef-inspired kitchen offering granite countertops, a spacious island with a breakfast bar, and ample cabinetry for all your culinary needs. Entertain with ease in the expansive living room, complete with rich hardwood flooring and oversized windows that bathe the space in natural light. Just steps away, the generously sized dining area opens onto a large balcony ideal for weekend BBQs or relaxing. a 2pc bath is conveniently located on this level. Upstairs, the oversized primary bedroom serves as a tranquil retreat with its own ensuite 3pc bathroom and walk-in closet. Two additional bedrooms, both with full wall-to-wall closets, offer plenty of space for family or guests. The convenience of an upstairs laundry area and a full bath add even more functionality to this well-designed layout.The unfinished basement provides generous storage potential. Located just steps from a beautiful park and within walking distance to both Mother Teresa High School and École Pierre-Elliott-Trudeau, this home is perfectly positioned for families. Plus, with transit stops and shopping just minutes away, everything you need is within easy reach. (id:50886)
RE/MAX Absolute Realty Inc.
1422 Goth Avenue
Ottawa, Ontario
GENERATIONAL WEALTH PLAY + VTB for up to $1m on a FIRST MORTGAGE! Fourplex plus an in-law suite... New to Canada and have cash but struggle to get a mortgage?... this is for you! Investor looking for a big piece of land to eventually build a larger multiplex? This property is for you. This property is great to live in the main house and keep the rental income until you demolish and build a large multi units... endless possibilities! Gross income is $90,000 (including main house) and expenses are $26,000 = $64,000 NOI. HUGE LOT - 97 x 105feet irregular on municipal water and sewer in the heart of Blossom Park! R4Z(1078) zoning - high density multi-residential. There is so much to explore... but if you have a creative mind... it's yours to discover! (id:50886)
RE/MAX Hallmark Realty Group
849 Edmond Street
Hawkesbury, Ontario
Welcome home! This split level home will suit a growing family's needs. Updated inside and out! An attached garage with inside entry . The upper level with hardwood flooring offers a formal living room with stone wall accent that flows well into the dining area. A practical kitchen design with ample cabinets, counter space and peninsula with lunch counter. Three generous size bedrooms and a full bath complete the main level. A finished basement offers plenty of space for family gatherings, a home office area, laundry room and a second bathroom. Step outside and enjoy a screened in gazebo, interlock patio, firepit and fenced/hedged backyard. Absolutely worth a visit today! (id:50886)
Exit Realty Matrix
177 Arcola Private
Ottawa, Ontario
Rare opportunity in a prime location! Just steps from the Rideau River, with access to scenic parks and trails, this spacious 3-bed, 4-bath home is only minutes from downtown Ottawa and offers quick access to Highway 417.Townhomes like this rarely come up for sale in this area and this one delivers space, function, and charm. The finished basement includes a full bathroom, ample storage, and one of two laundry rooms in the home. On the main level, you'll find a convenient kitchenette with a walk-out to a large deck and fenced yard perfect for outdoor living. The second level offers a bright, open-concept living space with oversized windows and a stylish kitchen with an island, ideal for entertaining or unwinding. The third floor is home to all three bedrooms, including a generous primary suite with a walk-in closet and private ensuite. A second laundry area on this level adds everyday convenience. Turn-key and impeccably maintained - this home checks all the boxes. (id:50886)
Exp Realty
117 Route 25 Route
Alfred And Plantagenet, Ontario
Welcome to 117 Route 25, Wendover - Nestled on over 15 acres of prime land, this custom-built bungalow offers the perfect blend of comfort, space, and versatility. Boasting a total of 6 bedrooms and 3 bathrooms, this property is ideal for multi-generational living, an investment opportunity or anyone seeking room to grow. Step inside to a spacious foyer featuring oversized doors and soaring 9-foot ceilings. Straight ahead, the chef's kitchen impresses with ample cabinetry, granite countertops, and a large island with seating, perfect for casual dining or entertaining. Adjacent to the kitchen is a generous dining area and a bright living room complete with a coffered ceiling, gas fireplace, and built-in shelving. The main floor also includes a sun-filled primary bedroom with an oversized 4-piece ensuite, a second bedroom, powder room, laundry room, enclosed porch, and a versatile bonus room that can be used as an office, additional bedroom, or hobby space. Downstairs, you'll find a large ceramic-tiled living area, an additional bedroom, and a spacious in-law suite with its own private entrance. This suite offers 8.5-foot ceilings, an open-concept kitchen, dining, and living area, two large bedrooms, a 3-piece bathroom, and a dedicated laundry room. Enjoy the tranquility of country living just minutes from Highway 174 and the growing town of Wendover. The property also includes a two-car garage, enclosed gazebo, large storage dome, and income-generating solar panels. Whether you're looking for a family home, investment opportunity, or a peaceful retreat within 40 minutes of Ottawa, this property offers endless potential. (id:50886)
Royal LePage Performance Realty
25 Machabee Street
The Nation, Ontario
** Please note some photos are virtually staged** Welcome to this quality-built, new construction duplex in charming St. Albert, crafted by a reputable builder with over-the-top construction and all the upgrades you can imagine. Situated on a quiet cul-de-sac with access to a nearby boat launch and backing onto a peaceful farmers field, this property offers the perfect blend of privacy, tranquility, and outdoor lifestyle. Boasting 9 ft ceilings in both units, this home offers a sense of openness and sophistication throughout. An excellent sound barrier between units ensures peaceful and private living for all occupants. The first unit welcomes you with an open-concept layout, gleaming hardwood floors, and a seamless flow between living spaces. Patio doors lead you to a spacious covered front porch adding charm and functionality and offering a cozy spot to enjoy morning coffee or greet guests. The chef's kitchen is a showstopper, featuring quartz countertops, a sit-at island, and a walk-in pantry. The adjacent sun-filled living and dining areas exude warmth with a high efficient gas fireplace perfect for entertaining. Two bedrooms and two bathrooms, including a luxurious primary suite with an ensuite and walk-in closet, ensure ultimate comfort. Laundry facilities and direct access to the attached garage add convenience. The lower unit is equally impressive, offering 9ft. ceilings, a spacious kitchen, and an open-concept living/dining area ideal for comfortable living. Two generous bedrooms, a modern family bathroom, and ample storage space complete the layout. This exceptional duplex delivers the ultimate in modern living with high-end finishes, meticulous craftsmanship, and thoughtfully designed soundproofing for enhanced tranquility all nestled in a desirable cul-de-sac, backing onto a farmers field, and just steps from a convenient boat launch. (id:50886)
Exit Realty Matrix
406 Dore Street
Casselman, Ontario
Welcome to this beautifully appointed, modern bungalow offering the perfect blend of luxury and functionality. Featuring an attached garage with pristine epoxy flooring and a second entrance, this home is ideal for creating an in-law suite or secondary dwelling perfect for multigenerational living or added rental income. Step inside to discover 2 spacious bedrooms on the main level, including a primary suite with a private ensuite and 3 additional bedrooms on the fully finished lower level, providing ample space for family or guests. Enjoy premium features throughout, including a central vacuum system, reverse osmosis water filtration and a GenerLink connector for peace of mind. The outdoor space is an entertainers dream, boasting a private, fully fenced yard and natural gas BBQ connection. Every detail has been thoughtfully curated to offer modern comfort and timeless elegance. Don't miss your chance to own this one-of-a-kind property that perfectly balances privacy, luxury, and versatility. (id:50886)
Exit Realty Matrix
1822 Loranger Court
Ottawa, Ontario
Welcome to this beautifully maintained 2-bedroom, 2.5-bathroom townhouse condo offering comfort, convenience, and stylish living across three levels. Step into the inviting main level featuring a good size foyer, a 2-piece bathroom, a bright dining and living area, highlighted by a natural gas fireplace perfect for cozy evenings. The well-equipped kitchen comes with all major appliances, including a natural gas stove, making move-in a breeze. Upstairs, you'll find two generously sized bedrooms and a full bathroom for added convenience. The fully finished basement offers a versatile family room, perfect for movie nights, a home office, or a play area, along with a second full bathroom for ultimate comfort. The basement also features a mechanical room with in-unit laundry, washer and dryer included. Enjoy the unbeatable location just across the street from beautiful Roy Park, ideal for morning walks, weekend picnics, and outdoor activities. Plus, you're only minutes away from shopping, restaurants, and all the essentials. Don't miss your chance to own this move-in-ready gem - schedule a viewing today! (id:50886)
RE/MAX Delta Realty
A - 10 Cockburn Street N
Ottawa, Ontario
Discover THE CARDIGAN Model part of Talos's newest enclave of single-family homes built in 2023 (each joined only at the garage wall) on a spacious, 200'+ deep lot. This 3-bedroom layout features an oversized single-car garage and a beautifully appointed main level with hardwood and ceramic flooring throughout. Entertain effortlessly in the Laurysen kitchen, complete with a large center island, under-cabinet lighting, stylish backsplash, quartz countertops, and convenient pots-and-pans drawers. The adjacent great room boasts ton of natural light, while a dining area that provides additional space for hosting . The wide, open staircase leads upstairs to three generous bedrooms. The primary suite, tucked away at the rear, offers a walk-in closet and a spa-inspired ensuite bathroom, featuring dual sinks and an upgraded glass-enclosed shower. You'll also find a second-floor laundry room with overhead storage.Downstairs, an open staircase takes you to a fully finished rec room, prepped for a future bathroom. Notable upgrades include pot lights, metal stair railings, quartz surfaces in the kitchen, central air conditioning, and a full set of four stainless-steel kitchen appliances. (id:50886)
RE/MAX Absolute Realty Inc.
74 - 210 Romulus Private
Ottawa, Ontario
This beautifully updated 4-bedroom condominium townhouse offers the perfect blend of space, comfort, and convenience in one of the city's most desirable neighbourhoods. With a Walk Score of 72, you're just minutes from schools, shopping, public transit, and major employers like the National Research Council, College La Cite, and CSIS, with downtown Ottawa only a short commute away, ideal for families and professionals alike. Inside, you'll find four generously sized bedrooms, sleek new vinyl plank flooring on the main and second levels, and a tastefully refreshed kitchen featuring classic subway tile and three appliances, including a built-in dishwasher. The attached garage offers rare space for a van or SUV, while the private, fenced yard opens onto a peaceful green space perfect for relaxing or letting kids and pets play. The unfinished basement awaits your personal touch, offering an ideal space for a home gym, rec room, or teenagers retreat. Ample visitor parking adds convenience, and with the Status Certificate already on file, this home is ready to go. With its unbeatable mix of size, location, updates, and value, this one checks all the boxes! (id:50886)
RE/MAX Hallmark Realty Group
23 Christian Street
The Nation, Ontario
From the moment you step through the front door, you'll feel it... this is where your next chapter begins. Bathed in natural light and designed with modern living in mind, this stunning 2-storey townhouse is more than just a place to live; it's a place to belong. Nestled on a quiet cul-de-sac, it offers a peaceful setting with minimal traffic perfect for families or anyone craving a bit more serenity. The open-concept main floor flows effortlessly, perfect for everything from slow Sunday mornings to lively Friday night gatherings. The kitchen, fully equipped with all the appliances you need, feels like it's been peeled straight from the pages of a design magazine stylish, and ready for your favorite recipes. Upstairs, three spacious bedrooms offer room to grow, rest, and recharge. The primary suite is a quiet retreat, complete with a 3-piece ensuite and a walk-in closet that's ready to become your personal sanctuary. Downstairs, the finished basement adds even more flexible living space ideal for a home office, gym, playroom, or cozy media lounge. Whether you're working from home or entertaining guests, this added level of comfort and function makes a world of difference. Step outside into your fully fenced backyard ideal for summer BBQs on the deck, morning coffees in peace, or a safe space for little feet or paws to explore. And with a one-car attached garage, your vehicle and storage needs are covered. Tucked in a neighbourhood surrounded by parks, schools, recreation centers, and scenic walking trails, this home offers not just comfort, but convenience. Every amenity is just minutes away, so you're never far from where you need to be or where you want to go. Clean as a whistle, move-in ready, and waiting for the next story to unfold. Don't miss it! (id:50886)
Exit Realty Matrix
404 - 1422 Wellington Street W
Ottawa, Ontario
Welcome to Domiciles The Piccadilly - a stunning condo residence in the heart of highly sought-after Wellington Village. Embrace the vibrant urban lifestyle with charming shops, local galleries, trendy cafes, and top-rated restaurants just steps from your front door. This sun-filled 2-bedroom, 2-bathroom suite offers 1,040 square feet of carefree condo living. The contemporary open-concept layout features hardwood and tile flooring, high ceilings, and large north-facing windows that flood the space with natural light. The spacious living and dining areas flow seamlessly and lead to a generous 12-foot balcony, complete with a gas BBQ hook-up, perfect for relaxing or entertaining. The bright-white kitchen is accented by elegant marble countertops and is conveniently located next to an in-suite laundry and storage area. The primary bedroom boasts a double closet, a 4-piece ensuite bathroom, and direct access to the balcony through a patio door. A second bedroom and a 3-piece bathroom with an accessible shower round out the space. This beautifully maintained property includes one indoor parking space and a locker, all situated in one of Ottawa's trendiest neighbourhoods. Enjoy easy access to public transit, scenic bike paths, the Ottawa River, and so much more. (id:50886)
RE/MAX Hallmark Realty Group
221 Hillpark High Street
Ottawa, Ontario
Welcome to this stunning 2-storey, 5-bedroom, 3-bathroom home, thoughtfully upgraded for modern living. From the moment you step inside, you're greeted by elegant granite flooring in the entryway, setting a luxurious tone that continues throughout. The spacious layout includes engineered wood floors in all bedrooms, providing both durability and warmth. The gourmet kitchen is a chefs dream, featuring granite countertops, an extended eating area, and ample cabinetry perfect for both everyday meals and entertaining. The primary bedroom offers a peaceful retreat, complete with soundproof insulation and a solid-core door for added privacy and quiet. Additional features include a double attached garage, open-concept living and dining areas, and numerous upgrades throughout that elevate both style and comfort. This move-in-ready home is the perfect blend of function and sophistication don't miss your chance to make it yours! (id:50886)
Exit Realty Matrix
2296 County Rd 16 Road
Merrickville-Wolford, Ontario
Welcome to the farm! Large, Century, 4 bedroom, 2 bath home on just over 10 acres, a 40' x 80' barn, 2+ car, attached garage and even a permanent gazebo. Other out-buildings such as bird coup with enclosure, dry shed for storage and detached workshop/garage. The 40' x 80' barn could actually double as a small arena and has water, electricity and loft storage. Property slopes down to the creek and is just 6 minutes from Merrickville. Call today! (id:50886)
Royal LePage Advantage Real Estate Ltd
214 Gore Street E
Perth, Ontario
Located in the heart of Perth, this charming red brick bungalow offers the perfect blend of comfort and convenience. Featuring 2 bedrooms and 1 bathroom, this home is ideal for first-time buyers, downsizers, or anyone seeking a low-maintenance lifestyle.Step inside to discover an open-concept living space, perfect for entertaining friend and family. The bright and airy layout creates a warm and inviting atmosphere.This property boasts desirable outdoor features, including a welcoming front porch, a spacious backyard perfect for relaxing after a long day and established gardens that enhance the property's appeal. Enjoy the unbeatable walkability to local schools, delicious restaurants, and charming shops. Everything you need is just a short stroll away! Furnace installed 2021, freshly painted and completely move-in ready. (id:50886)
Royal LePage Advantage Real Estate Ltd
220 8th Line Road
Athens, Ontario
Built in 2022 with exceptional craftsmanship and attention to detail, this custom home sits on over 5 acres of peaceful land surrounded by trees. In spring, the forest floor comes alive with a blanket of trilliums, creating a truly breathtaking backdrop. Located only 5 minutes from Athens and 10 minutes from Brockville, this property offers the perfect balance of rural living and nearby amenities. The home itself was thoughtfully designed with no shortcuts or compromises, just clean lines, high-end finishes, and enduring quality. Step inside to a stunning open-concept kitchen, dining, and living space with soaring vaulted ceilings and abundant natural light. At the centre of it all is a stunning wood-burning fireplace, anchored by a massive stone chimney that is both a showpiece in the living room and a striking architectural feature on the front exterior of the home. The layout is ideal for both everyday living and entertaining. With 4 spacious bedrooms and 2 full bathrooms, including a luxurious primary suite, theres plenty of room for family or guests. An attached heated garage adds convenience and comfort year-round. A rare opportunity to own a truly exceptional country home - schedule your private viewing today. (id:50886)
O'grady Real Estate Brokerage
14 Lazy Nol Court
Ottawa, Ontario
Your dream home awaits in the heart of Stittsville! This charming 3-bedroom bungalow sits on an expansive lot, offering ample space for outdoor living and endless possibilities. Step inside to a bright and open layout featuring a spacious living area, a well-appointed kitchen, and three cozy bedrooms perfect for family or guests. The generous 65 x 100 lot provides room for gardening, play, or relaxing, all in a peaceful neighborhood just minutes to Stittsville's amenities, schools, and parks. This home is ready and waiting for your personal finishing touch to make it truly yours. Don't miss this rare opportunity to own a slice of serenity with room to grow! (id:50886)
Bennett Property Shop Realty
568 Latour Crescent
Ottawa, Ontario
**Discover this stunning FREEHOLD townhome in the heart of Orleans, offering easy highway access and walking distance to schools, shopping, restaurants, and recreation. The bright and welcoming interior features a charming dining area and a cozy living room with a large opening to the elegant kitchen, complete with vaulted ceilings, stylish finishes, and patio doors leading to a fully fenced backyard with a 2-tier deck, perfect for entertaining. Upstairs boasts three spacious bedrooms and two bathrooms, including a primary suite with a walk-in closet and private ensuite. The fully finished lower level adds a comfortable family room with a fireplace, ideal for relaxing evenings. Recent updates include a new roof (April 2025), flooring and baseboards (2023), powder room (2023), fireplace stone and mantel (2022), windows (2014-2015). Move-in ready and beautifully maintained, this home is a must-see! BOOK YOUR PRIVATE SHOWING TODAY! (id:50886)
Exit Realty Matrix
20 Dune Street
The Nation, Ontario
Welcome to your dream home! This spectacular 3 bed, 2.5 bath home in the family-oriented town of Limoges is located just 25 minutes from downtown Ottawa and only 20 minutes from Orleans. This uniquely updated modern home with hardwood flooring throughout offers the perfect blend of luxury, comfort, and convenience. The upstairs offers great sized bedrooms with plenty of storage and an updated main bath with a luxurious soaker tub. The bright, open-concept main level has a spacious living area that seamlessly flows into the dining area, with walk-out access to the backyard. The kitchen is equipped with high-end matte black stainless-steel appliances and an island perfect for entertaining. The fully finished basement has large windows with ample natural light and includes a 3-piece bath with a walk-in glass shower. Outside, either choose to relax and unwind on the front deck or in the private oasis of the fully fenced back yard, which features a large shed for all your toys, a wood burning firepit, a large back deck with a natural gas hookup perfect for outdoor cooking, dining and relaxing beside an 18-foot pool, ideal for summer fun. This home comes complete with many recent upgrades, including permanent holiday lighting, smart lighting, nest thermostat, side mount Wi-Fi garage door opener, Wi-Fi enabled tankless hot water system and many more for you to enjoy. Don't miss the opportunity to own this exquisite modern home. (id:50886)
Exit Realty Matrix
124 2nd Avenue
Drummond/north Elmsley, Ontario
Welcome to your own private retreat! This upgraded, bright & airy home sits on a stunning 0.6-acre lot; a true natural paradise with mature trees and ultimate privacy. With deeded access to a sandy beach and boat dock on Mississippi Lake, you can enjoy sunbathing, swimming, and boating just steps from your front door...no expensive vacations required! The main floor features an open-concept living, dining, and kitchen area filled with natural light, plus patio doors that lead to a sunroom overlooking the tranquil backyard. Step out onto the deck and enjoy peaceful mornings surrounded by nature perfect for birdwatchers, book lovers, or anyone who appreciates serenity. The home offers 3 bedrooms and a full bathroom on the main level, while the walkout lower level is equally bright with large windows and features a spacious family room with a cozy woodstove, a fourth bedroom, another full bathroom, laundry room, 2 storage rooms, wood storage, and 2 exterior doors ideal for a mudroom, workshop, or pet area. The detached, heated garage (23'7" x 18'2") is a dream for hobbyists or handy people, with space for one car and plenty of room for tools or convert it into a two-car garage. The home is equipped with a 200-amp breaker panel plus an additional 40-amp panel for the garage. Just 15 minutes to Carleton Place and 35 minutes to Kanata, this property offers the perfect balance of rural tranquility and convenient access to amenities. Don't miss this rare opportunity to live where others vacation! Roof 2020, Central Air 2022, Propane Furnace 2013. Garage is insulated, has 40amp panel, propane heater, wall A/C and the roof shingles were done in 2019. (id:50886)
Bennett Property Shop Realty
672 Bruxelles Street
Russell, Ontario
Welcome to this exquisite home in a highly desirable neighborhood, just moments from all amenities! The main floor is a dream, featuring a breathtaking sitting room with soaring 17ft ceilings, bathed in natural light. The charming dining room sets the stage for memorable gatherings, while the kitchen impresses with a sit-at island, pantry, and ample cabinetry. The cozy living room is the perfect retreat, complete with a fireplace and patio doors leading to the backyard. A convenient main floor laundry adds to the home's functionality. Upstairs, you'll find three generously sized bedrooms and two full bathrooms, including a luxurious primary suite with a spacious walk-in closet and a relaxing 5-piece ensuite. The fully finished lower level offers even more living space, ideal for a family room, home theater, or play area, and includes an additional bathroom for added convenience. Step outside to your fully fenced backyard, a private oasis featuring a beautiful gazebo, perfect for entertaining or relaxing. This home is a must-see for those seeking style, space, and convenience! (id:50886)
Exit Realty Matrix

