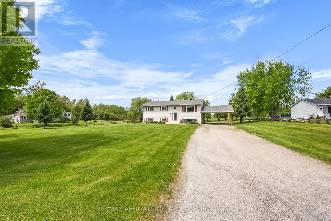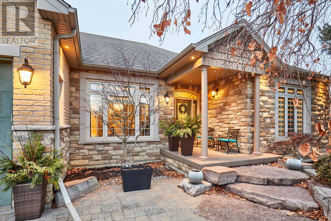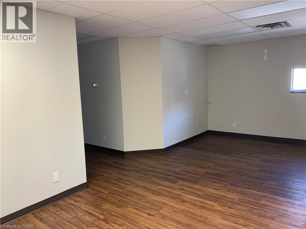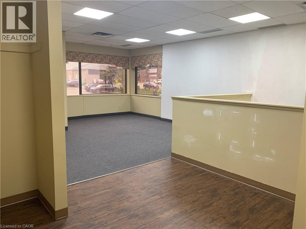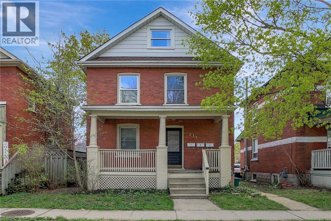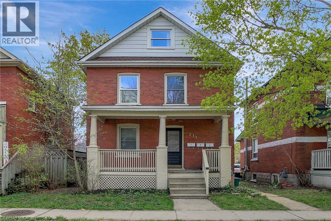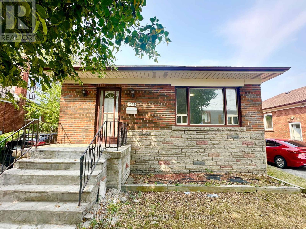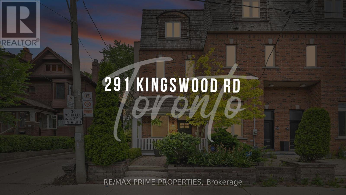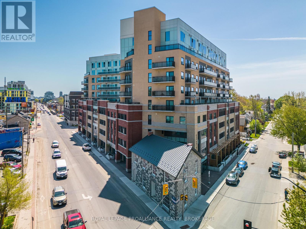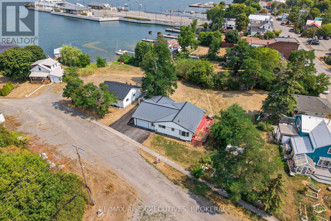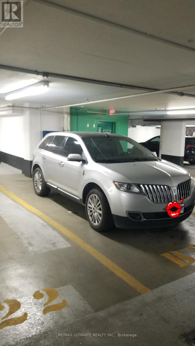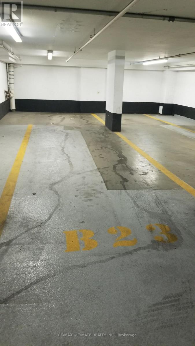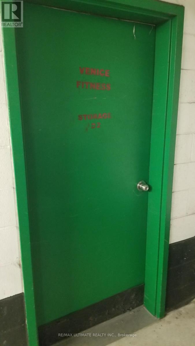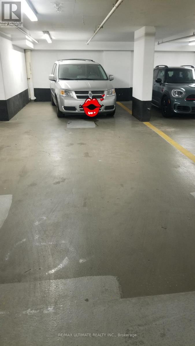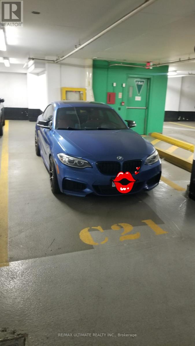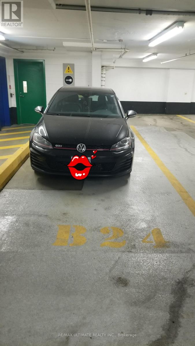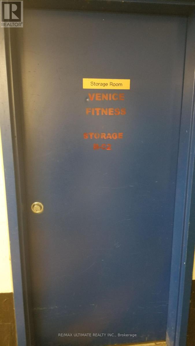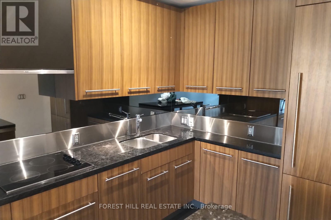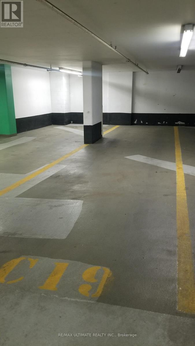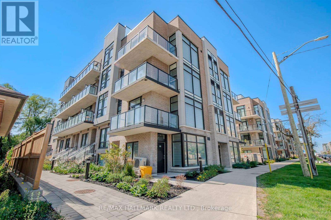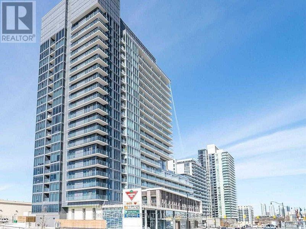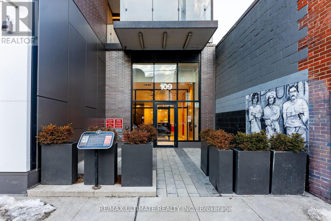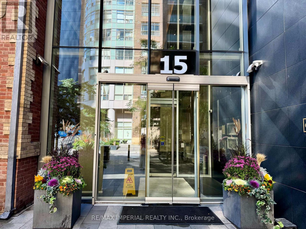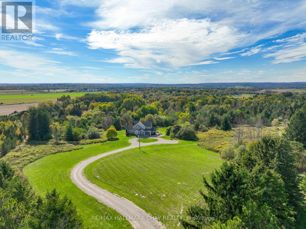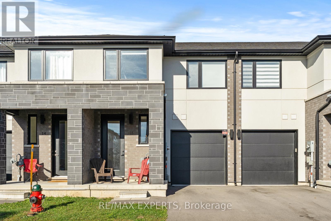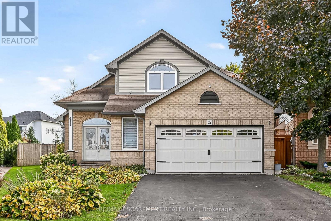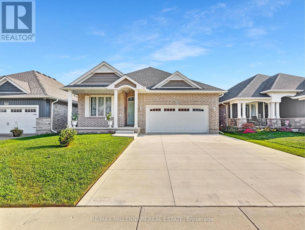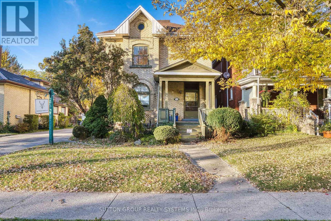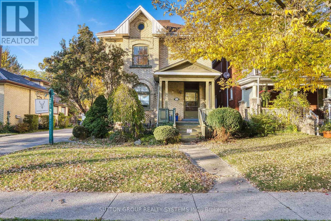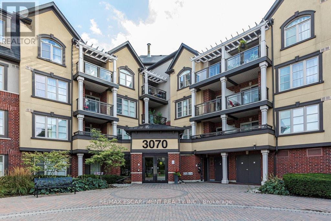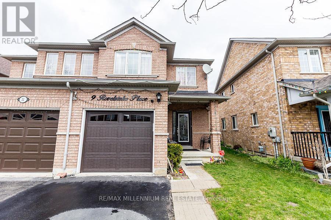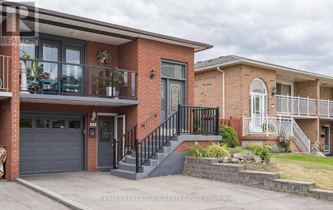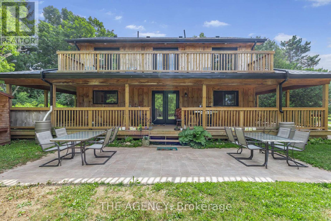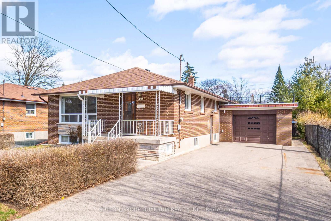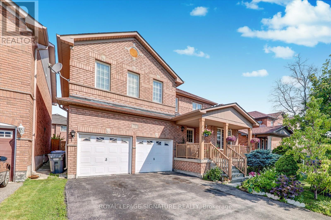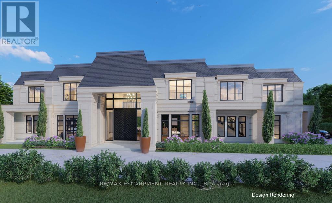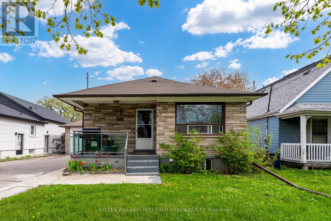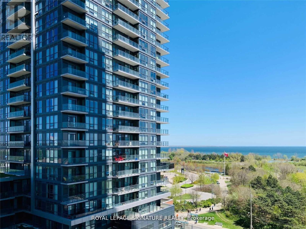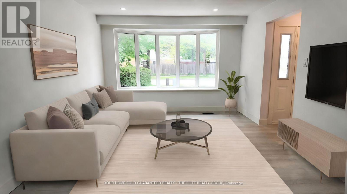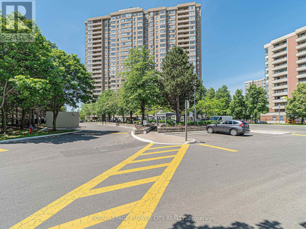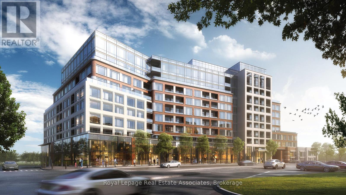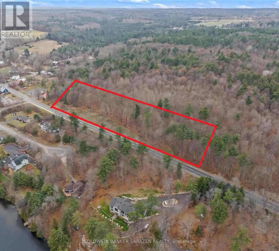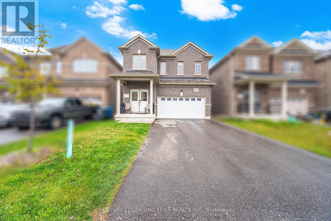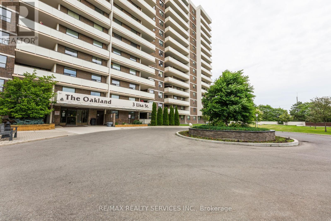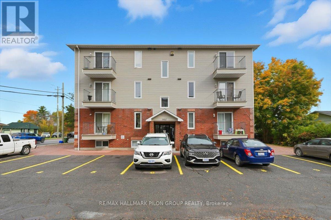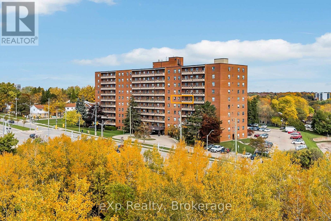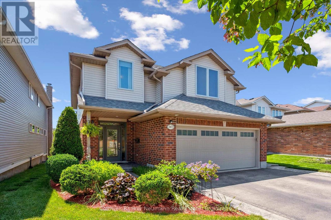1478 Drummond 6b Concession
Drummond/north Elmsley, Ontario
1 acre of land, minutes to both Carleton Place & Perth, a BRAND NEW 2025 PROPANE FURANCE, new AC 2024, new septic system 2018, updated custom kitchen 2023, brand new 2024 oversize deck, new doors 2023 and offering space for the entire family, does it get much better? Welcome to 1478 Drummond Concession 6B, offering an outdoor oasis with cover walk out patio with a hot tub, TV and cooking space making it a great space to relax, unwind or entertain. This interior of the home boast 3+1 Bedroom, open concept living and is perfect for a first time home buyer or growing family. Come check it out to see it for yourself. (id:50886)
RE/MAX Affiliates Realty Ltd.
66 Varcoe Road
Clarington, Ontario
Updated three-bedroom bungalow on a 1-acre lot, wooded area, fenced garden for added privacy and tranquility. Hardwood floors in the main living areas complement elegant travertine floors in the kitchen, eating area, and hallways. The luxurious kitchen features a spacious center island, perfect for meal prep and casual dining. The finished basement offers even more space to enjoy. It includes two additional bedrooms, a brand-new bathroom, and two extra rooms that could serve as offices, studios, or guest rooms. The expansive recreation room is ideal for family gatherings, and the cool room adds extra storage for your wine collection or pantry needs. Other highlights include a new furnace (2024), air cleaner system, interlock patio, driveway, and side entrance. Epoxy garage floor, two fireplaces, sprinkler system, five new appliances, and so much more! (id:50886)
Engel & Volkers Toronto Central
85 Norfolk Street Unit# 202
Guelph, Ontario
Large office available at Norfolk Medical Centre. Sound proof office. Professionally managed. Minutes to downtown Guelph. Landlord willing to renovate. Ask about rental incentives for this unit. (id:50886)
Vancor Realty Inc.
85 Norfolk Street Unit# 201
Guelph, Ontario
Large office available at Norfolk Medical Centre. Sound proof office. Professionally managed. Minutes to downtown Guelph. Landlord willing to renovate. Ask about rental incentives for this unit. (id:50886)
Vancor Realty Inc.
211 Dolph Street N
Cambridge, Ontario
Welcome to 211 Dolph St N, a fantastic opportunity for savvy first-time homebuyers and investors alike! This legal duplex offers two spacious units, upper unit featuring 2 bedrooms and 1 bathroom, main unit featuring 3 bedrooms and 2 bathrooms making it an ideal setup for families or individuals looking for comfortable living spaces. With the versatility to live in one unit while renting out the other, or to rent both units for maximum income potential, this property caters to a variety of living arrangements. Its prime location in Cambridge offers a steady rental market, and a great way to break into real estate. This duplex is not just a property; it's an opportunity to build wealth and create a comfortable living environment. Don’t miss your chance to own this incredible investment! (id:50886)
RE/MAX Twin City Realty Inc.
211 Dolph Street N
Cambridge, Ontario
Welcome to 211 Dolph St N, a fantastic opportunity for savvy first-time homebuyers and investors alike! This legal duplex offers two spacious units, upper unit featuring 2 bedrooms and 1 bathroom, main unit featuring 3 bedrooms and 2 bathrooms making it an ideal setup for families or individuals looking for comfortable living spaces. With the versatility to live in one unit while renting out the other, or to rent both units for maximum income potential, this property caters to a variety of living arrangements. Its prime location in Cambridge offers a steady rental market, and a great way to break into real estate. This duplex is not just a property; it's an opportunity to build wealth and create a comfortable living environment. Don’t miss your chance to own this incredible investment! (id:50886)
RE/MAX Twin City Realty Inc.
Main Floor - 1048 Kennedy Road
Toronto, Ontario
Client RemarksSpacious 2-bedroom, 1-bathroom main-floor bungalow unit with a private entrance, located in the prime Kennedy & Lawrence area. This bright unit includes shared laundry facilities and one driveway parking space, NO dishwasher. The main-floor tenants are responsible for 70% of the household utilities (approximately $400/month). In addition, tenants are responsible for snow removal, weekly front and back lawn mowing, general yard maintenance, fall leaf raking and bagging, and taking out and returning garbage/recycling bins on the City of Scarborough scheduled collection days. Ideal for tenants looking for a well-located, comfortable home with outdoor access and essential amenities. (id:50886)
Union Capital Realty
291 Kingswood Road
Toronto, Ontario
**OFFERS ANYTIME** Discover the epitome of contemporary comfort and style in this 1650 sq. ft (finished living space), newly renovated end unit townhouse nestled in Toronto's picturesque Beaches neighbourhood. Recently updated with meticulous attention to detail, this home seamlessly merges modern upgrades with the relaxed charm of the Beach community. Step inside to find a bright, airy, open-concept layout, highlighted by newly installed hardwood floors that flow throughout the main living areas. The living room's custom millwork invites relaxation, and large windows flood the space with natural light. Feast your surprised eyes on this gourmet kitchen! It features a 4x8 quartz island, Blanco sink, new stainless steel KitchenAid appliances (2021), and ample custom cabinetry, seamlessly combining style and functionality. The large kitchen island provides a casual dining option for busy mornings or casual gatherings. Upstairs, the tranquil master suite awaits, complete with a large spa-inspired ensuite bathroom boasting a contemporary free-standing Aquabrass stone resin tub, heated floors, and a double walk-in shower. Another standout feature of this townhouse is its large one-car attached garage, providing secure parking and additional storage space, a rarity in the Beaches area. Additional upgrades include Pella windows and doors throughout the home, a 12-foot garage door, a Rheem furnace (2019), Comfort Aire A/C (2019), a Navien tankless hot water heater (2024), a water softener, and a backwater valve. This townhouse includes two private patios and a welcoming front porch facing Kingswood Road. ***2nd floor living room was previously a 3rd bedroom and could easily be converted back** Inclusions: Existing fridge, stove, microwave, dishwasher, hot water tank, washer, dryer, garage door opener; Automatic shade & remote for a skylight is currently inoperable. However, skylight is new - 2021. (id:50886)
RE/MAX Prime Properties
1023 - 652 Princess Street
Kingston, Ontario
Turn-key 1 bedroom, 1 bath condo unit located in Kingston's Williamsville neighborhood right in the heart of Downtown. This unit features a spacious foyer, 3pc bath, in-suite laundry, a bright kitchen with stainless steel appliances and a well-sized bedroom. Condo amenities include a fitness room, rooftop garden/deck and a party room. This unit includes a parking spot and a locker. Steps to public transportation and quick access to Queen's University, St. Lawrence College, hospitals and all downtown amenities! (id:50886)
Royal LePage Proalliance Realty
14 Highway 95
Frontenac Islands, Ontario
Welcome to Wolfe Island, the largest of the world-famous Thousand Islands, perfectly situated where Lake Ontario meets the St. Lawrence River. This exceptional waterfront property offers a rare blend of privacy, natural beauty, and year-round recreation. Wake up to stunning sunrises and end your day with breathtaking sunsets, all from the comfort of your expansive wrap-around deck. Enjoy a private, clean, mixed sand and pebbled beach; perfect for swimming, sunbathing, or launching your next boating or fishing adventure. This well maintained home features 3 spacious bedrooms, a bright and open main floor with new laminate flooring all throughout the home. A large family room complete with a cozy propane fireplace and large floor-to-ceiling windows that flood the space with natural light and showcase spectacular waterfront views. This property also includes a massive 30 by 30 foot secondary garage and shop with 2 large sliding doors, ideal for storing cars, boats, or all those fun filled water toys just steps from your waterfront! Located in the charming town of Marysville, just steps away, you'll find essential services, fabulous local bakeries, original and authentic restaurants, shops, and more. Golf lovers can also tee off at the islands own course, while others can enjoy fishing, water sports, or simply soaking in the serene island lifestyle. Wolfe Island is accessible year-round via ferry from both Canada and the U.S., making it an ideal location for a peaceful escape or a full-time residence. Outdoor enthusiasts will appreciate the islands scenic walking trails, a quiet secluded sand beach, and three designated cycling routes through picturesque countryside. Your peaceful waterfront retreat awaits on Wolfe Island; where natural beauty meets year-round adventure! (id:50886)
RE/MAX Rise Executives
Parking B21 - 393 King Street W
Toronto, Ontario
*** Larger Than Normal Parking Spot Only For Sale *** 1 spot plus space behind for other personal use!! Buyer Must Be A Unit Owner Within 393 king ST west , Toronto ** If You Do Not Own A Parking Parking Spot With Your Suite, Add Value To Your Suite By Purchasing A Parking Spot **Adding A Parking Spot May Make Your Suite Easier To Sell Now, Or In The Future ** This Is Also An Opportunity For Any Unit Owner That Requires A Second Parking Spot *** (id:50886)
RE/MAX Ultimate Realty Inc.
Parking B23 - 393 King Street W
Toronto, Ontario
HUGE TANDEM SPOT FOR 2 CARS spot plus space behind for other personal use!! Buyer Must Be A Unit Owner Within 393 king ST west, Toronto ** If You Do Not Own A Parking Parking Spot With Your Suite, Add Value To Your Suite By Purchasing A Parking Spot **Adding A Parking Spot May Make Your Suite Easier To Sell Now, Or In The Future ** This Is Also An Opportunity For Any Unit Owner That Requires A Second Parking Spot (id:50886)
RE/MAX Ultimate Realty Inc.
Locker D2 - 393 King Street W
Toronto, Ontario
Rare Extra-Large 12 feet by 20 feet Locker Space for Sale!Spacious locker for personal storage. Buyer must be a registered unit owner at 393 King St West, Toronto. Perfect opportunity to add value to your suite - owning a locker can make your unit more attractive and easier to sell, now or in the future. Also ideal for current owners needing additional storage space (id:50886)
RE/MAX Ultimate Realty Inc.
Parking C23 - 393 King Street W
Toronto, Ontario
HUGE TANDEM SPOT FOR 2-3 CARS Buyer Must Be A Unit Owner Within 393 king ST west , Toronto ** If You Do Not Own A Parking Parking Spot With Your Suite, Add Value To Your Suite By Purchasing A Parking Spot **Adding A Parking Spot May Make Your Suite Easier To Sell Now, Or In The Future ** This Is Also An Opportunity For Any Unit Owner That Requires A Second Parking Spot (id:50886)
RE/MAX Ultimate Realty Inc.
Parking C21 - 393 King Street W
Toronto, Ontario
HUGE SPOT FOR 1 CARS SPOT PLUS SPACE behind for other personal use!! Buyer Must Be A Unit Owner Within 393 king ST west , Toronto ** If You Do Not Own A Parking Parking Spot With Your Suite, Add Value To Your Suite By Purchasing A Parking Spot **Adding A Parking Spot May Make Your Suite Easier To Sell Now, Or In The Future ** This Is Also An Opportunity For Any Unit Owner That Requires A Second Parking Spot (id:50886)
RE/MAX Ultimate Realty Inc.
Parking C18 - 393 King Street W
Toronto, Ontario
HUGE TANDEM SPOT FOR 2 CARS PLUS!! Buyer Must Be A Unit Owner Within 393 king ST west , Toronto ** If You Do Not Own A Parking Parking Spot With Your Suite, Add Value To Your Suite By Purchasing A Parking Spot **Adding A Parking Spot May Make Your Suite Easier To Sell Now, Or In The Future ** This Is Also An Opportunity For Any Unit Owner That Requires A Second Parking Spot (id:50886)
RE/MAX Ultimate Realty Inc.
Parking B24 - 393 King Street W
Toronto, Ontario
large Parking spot close to exit, Buyer Must Be A Unit Owner Within 393 king ST west , Toronto ** If You Do Not Own A Parking Parking Spot With Your Suite, Add Value To Your Suite By Purchasing A Parking Spot **Adding A Parking Spot May Make Your Suite Easier To Sell Now, Or In The Future ** This Is Also An Opportunity For Any Unit Owner That Requires A Second Parking Spot (id:50886)
RE/MAX Ultimate Realty Inc.
Locker B2 - 393 King Street W
Toronto, Ontario
Rare Extra-Large 15 Feet By 20 Feet Locker Space For Sale!Spacious Locker For Personal Storage. Buyer Must Be A Registered Unit Owner At 393 King St West, Toronto. Perfect Opportunity To Add Value To Your Suite - Owning A Locker Can Make Your Unit More Attractive And Easier To Sell, Now Or In The Future. Also Ideal For Current Owners Needing Additional Storage Space (id:50886)
RE/MAX Ultimate Realty Inc.
1704 - 80 John Street
Toronto, Ontario
Spacious 1 Bedroom + Den With Parking & Locker at the Luxurious Festival Tower, Heart Of The Entertainment District. Features Premium Finishes & 5-Star Amenities! Unit Is Approx 674 Sf + 119 Sf Balcony! Upgraded Hardwood Floors, Soaring 10 Ft Ceilings, Entertainment Sized Kitchen, Centre Island, Granite Countertop. 24 Hr Concierge. Fabulous Amenities: Cinema, Hot Tub, Saunas, Party Rm, Indoor Pool, Sundeck, and much more. Steps To Shops, Restaurants,& more. Tenanted (id:50886)
Forest Hill Real Estate Inc.
Parking C19 - 393 King Street W
Toronto, Ontario
HUGE TANDEM SPOT FOR 2 CARS spot plus space behind for other personal use!! Buyer Must Be A Unit Owner Within 393 king ST west , Toronto ** If You Do Not Own A Parking Parking Spot With Your Suite, Add Value To Your Suite By Purchasing A Parking Spot **Adding A Parking Spot May Make Your Suite Easier To Sell Now, Or In The Future ** This Is Also An Opportunity For Any Unit Owner That Requires A Second Parking Spot (id:50886)
RE/MAX Ultimate Realty Inc.
2nd Floor - 35-851 Sheppard Avenue W
Toronto, Ontario
Rare Live/Work 2nd floor opportunity. This Incredible studio apartment is a perfect home or office and can be combined with uppers levels if desired. Inspired by the classic brownstone architecture you'll find in New Yorks Greenwich Village, the residences feature old-world brick with modern black detailing. The considered attention to detail defines the space, merging contemporary design and timeless architecture. (id:50886)
RE/MAX Hallmark Realty Ltd.
311 - 72 Esther Shiner Boulevard
Toronto, Ontario
Prime Location! Practical Layout, Ensuite Laundry, 24 Hrs Concierge, Gym, Party Room, Walk To 2 Subway Stations (Bayview & Leslie Station) and GO Station (Oriole), Canadian Tire, Ikea, Hospital, And Bayview Village Shopping Centre. Easy Access To 401. Tenant Pays Own Hydro, Cable, $300 Key Deposit, No Pets And Non Smokers. (id:50886)
Home Choice Realty Inc.
204 - 109 Ossington Avenue
Toronto, Ontario
Trendy Ossington Village. Suite that offers 1 Bedroom plus Den (as per Builder) facing Ossington Ave. This 531 sq.ft suite plus 31 sq.ft balcony is steps away from restaurants, night amazing night life, Trinity Bellwods park, Roof Top Terrace, Common Lounge, Party Room with Kitchen, Meeting Room, Security, Visitor Parking (id:50886)
RE/MAX Ultimate Realty Inc.
907 - 15 Grenville Street
Toronto, Ontario
Location! Nestled in the heart of Yonge & College, this luxury condo is perfect for students and professionals alike. This bright and spacious 1-bedroom unit features soaring 9-ft ceilings and floor-to-ceiling windows. Offering 490 sq. ft. of interior space plus a 124 sq. ft. balcony, the unit is filled with natural light and showcases stunning city views. Residents enjoy boutique-hotel style amenities, including a fitness centre, steam room, rooftop terrace with lounge, screening room, poker table, billiards, and table tennis. Just steps to the subway, University of Toronto, Toronto Metropolitan University (formerly Ryerson), hospitals, restaurants, and shopping. (id:50886)
RE/MAX Imperial Realty Inc.
4146 Concession 7 Road
Adjala-Tosorontio, Ontario
Welcome to this beautiful family home, sitting on 40.5 picturesque acres with the Nottawasaga River flowing through the property. A true outdoor paradise, enjoy year-round entertainment - from long walks on your own private trails, cozy fires, swimming, kayaking or tubing down the river, to winter skating and snowmobiling. Start your mornings with coffee on the covered front porch and end your day watching sunsets from the peaceful back deck. Thoughtfully designed for multigenerational living, the home offers a spacious layout with tasteful finishes throughout. The main floor features a large kitchen with ample counter space, an island with cooktop stove, and a bright eat-in area that flows seamlessly to the back deck and the grand living room. Soaring cathedral ceilings with exposed wood beams and a stunning stone fireplace create an inviting gathering space. The dining room is a great flex space, whether it be dining, a playroom, or sitting area. Enjoy the convenience of a main floor office and laundry room. Upstairs, you'll find four generously sized bedrooms and a large shared bathroom. The primary suite includes a walk-in closet and a spacious 4-piece ensuite with a jacuzzi tub and walk-in shower. The partially finished basement features a complete in-law suite with its own private walkout entrance, an open-concept kitchen and living area, a large bedroom with access to another flexible space - perfect as an oversized walk-in closet, office, or second bedroom. The unfinished area in the basement offers a blank canvas to make it your own. Whether you're seeking space to grow, entertain, or simply soak in nature's beauty, this property offers the perfect blend of comfort, functionality, and outdoor adventure. (id:50886)
RE/MAX Hallmark Chay Realty
15 - 166 Mount Albion Road
Hamilton, Ontario
PRICED TO SELL!!! Welcome to your dream home! This stunning 3-bedroom, 2.5-bathroom townhouse boasts an exceptional two-storey layout designed for modern living. Step inside and be captivated by the soaring 9-foot ceilings and expansive foot doors that create an open, airy atmosphere.The luxurious vinyl hardwood flooring flows seamlessly throughout the main level, enhancing the stylish open-concept living and dining areas. The contemporary kitchen features sleek white cabinetry, stainless steel appliances, and a convenient wine fridge, all complemented by elegant quartz countertops.Retreat to the master suite, where you'll find a spacious 4-piece ensuite complete with a relaxing soaker tub, a unique shower, and a generous walk-in closet. The two additional bedrooms are equally spacious, offering ample closet space and comfort.Convenience meets practicality with upper-level laundry, making chores a breeze. The unfinished basement presents endless possibilities for customization to fit your lifestyle. Dont miss the opportunity to make this exquisite townhouse your new home! (id:50886)
RE/MAX Experts
27 Surrey Drive
Hamilton, Ontario
Situated on a spectacular pie-shaped lot in a sought-after Ancaster neighbourhood, this stunning home is nestled in a quiet court-like setting. Well maintained, the 4-bedroom, 2.5-bathroom residence boasts an impressive array of renovations completed since 2015. Upon entering, you'll be struck by the vaulted ceilings, formal dining room, and beautiful semi-circular wood staircase. The gourmet kitchen opens onto a private backyard oasis, complete with a saltwater pool featuring a tranquil waterfall, new pump, liner, heater, and winter safety cover, as well as a brand-new hot tub, large patio, deck, trellis, and privacy fencing, all set on maintenance-free artificial grass. The upper floor features 4 generous bedrooms, including a master suite with a glamorous ensuite bath and spacious walk-in closet. The 3 other bedrooms share a beautiful bathroom with glass shower. The finished basement provides ample space for a variety of uses, including a Games room, potential theatre room or teen retreat, a large recreation room & roughed-in 3-piece bath awaiting your imagination. The oversized 2.5-car garage offers ample parking and storage. This property's location is ideal, being close to major highways, shopping centres, schools, parks, and public transportation (id:50886)
RE/MAX Escarpment Realty Inc.
250 Hill Street
Central Elgin, Ontario
Stunning Almost Brand-New Home! This Gorgeous Property Boasts 4 Bedrooms And 3 Full Washrooms, Featuring A 14-Foot Cathedral Ceiling In The Living, Family, And Kitchen Area. The Space Is Warmed By A Cozy Fireplace, Perfect For Relaxing Evenings. The Kitchen Is A Chef's Dream With Quartz Countertops, A Gas Stove, And High-End Appliances. All Three Finished Bathrooms Are Adorned With Luxuriously Upgraded Finishes Throughout. The Entire Home Is Carpet-Free And Showcases High-End Flooring. Enjoy The Spacious Backyard For Outdoor Activities And Ample Room For Parking. This Home Is A True Gem! (id:50886)
RE/MAX Millennium Real Estate
258 Ontario Street
Stratford, Ontario
A unique opportunity to own a beautiful, historic commercial/residential property on the Main Street of Stratford, ON. Great Location. A 2 bedroom apartment upstairs with in suite washer/dryer. Law office/owner was occupying main and 2nd floor. Needed to expand. Great income producing property with options to own your own building, and have supplemental income from a residential upper unit and a business. The perfect income property. All of the electrical wiring (was knob and tube), installed new high efficiency lights throughout the building, ran ethernet cables to all rooms, patched and repainted the majority of the building, installed new flooring in the entire upstairs as well as a couple spots on the main floor, and installed new toilets in both bathrooms as well as fixtures in the lower bathroom. Close to all amenities: Downtown Shopping, Stratford Festival Theatres, Restaurants, School, and Parks. Wonderful Street Presence with Signage. Ample parking lot for 7 plus vehicles. The perfect Work-LifeBalance. MUR Zoning permitted uses: Residential and Business; Office, Clinic, Commercial School, Personal Care Establishment, Pet Grooming Establishment, Private School, Professional Office, Studio. (id:50886)
Sutton Group Realty Systems Inc.
258 Ontario Street
Stratford, Ontario
A unique opportunity to own a beautiful, historic commercial/residential property on the Main Street of Stratford, ON. Great Location. A 2 bedroom apartment upstairs with in suite washer/dryer. Law office was occupying main and 2nd floor (owner of building and law practice needed more space). Great income producing property with options to own your own building, and have supplemental income from a residential upper unit and a business. The perfect income property. All of the electrical wiring (was knob and tube), installed new high efficiency lights throughout the building, ran ethernet cables to all rooms, patched and repainted the majority of the building, installed new flooring in the entire upstairs as well as a couple spots on the main floor, and installed new toilets in both bathrooms as well as fixtures in the lower bathroom. Close to all amenities: Downtown Shopping, Stratford Festival Theatres, Restaurants, School, and Parks. Wonderful Street Presence with Signage. Ample parking lot for 7 plus vehicles. The perfect Work-LifeBalance. MUR Zoning permitted uses: Residential and Business; Office, Clinic, Commercial School, Personal Care Establishment, Pet Grooming Establishment, Private School, Professional Office, Studio. (id:50886)
Sutton Group Realty Systems Inc.
401 - 3070 Rotary Way
Burlington, Ontario
Welcome to this beautiful penthouse-level condo located in the highly sought-after Alton Village community. This bright and spacious unit features an open-concept layout that seamlessly blends the living, dining, and kitchen areas perfect for entertaining family and friends. The modern kitchen boasts granite countertops, a breakfast bar, stylish backsplash, ceramic tile flooring, under-valance lighting, and upgraded cabinetry. Enjoy elegant engineered hardwood flooring throughout the main living areas. Retreat to the serene primary bedroom featuring a striking Palladium window, a generous walk-in closet with custom built-ins, and easy access to a 4-piece bathroom. The convenience of in-suite laundry is included with a stacked washer and dryer in a dedicated laundry room. Step through sliding doors to your private, covered balcony offering beautiful views an ideal spot for morning coffee or evening relaxation. This low-rise condo offers the perfect blend of comfort, style, and convenience in one of Burlingtons most desirable communities. (id:50886)
RE/MAX Escarpment Realty Inc.
9 Revelstoke Place
Brampton, Ontario
((Welcome To An Absolutely Amazing 3+2 Bedrooms & 4 Washrooms Semi Detached House With >>Ravine Lot>Backing onto a Pond>No Neighbors At The Back>Separate Living Room>Separate Family Room>Stanleys Mill Pond>Being Directly Backing onto)) [[Enjoy The Privacy of No Neighbors At The Back)) | ((3 Huge Bedrooms on The Upper Floor & 2 Full Washrooms on The Upper Floor)) | [[Master Bedroom With Large Walk-In Closet]] | ((Main Floor Kitchen With Direct Views of The Ravine Come With Granite Counter Tops & Stainless Steel Appliances)) | ( (Absolutely Convenient Location With Major Amenities Such As >>Grocery>Gas Station>Transportation>Only Steps Away>No Carpet In The Entire House<<<<< | ((Oak Stairs)) | ((1605 Above Grade Square Feet)) [ [Approx 800 Square Feet of Finished Rentable Basement]] |[[[[[Won't Last Long]]]]] (id:50886)
RE/MAX Millennium Real Estate
115 Antigua Road
Mississauga, Ontario
3bedroom House for lease. Square One .One Year Lease .Main 2 Floors Only.Totally Upgraded House With Designer Finishes. Stainless-Steel Appliances, Mo carpet .Lot Of Pot Lights And Designer Lights In The House . Designer Series Kitchen With Quartz Counter Top, Back Splash.. Seperate Laundry On Main Floor .Close To Trilium Hospital. Close to Go Train,easy access to QEw,Easy access to Downtown Toronto.Ready To Move In (id:50886)
RE/MAX Real Estate Centre Inc.
14121 Third Line
Halton Hills, Ontario
**ONLY 5 YEARS OLD** Welcome to dream farmhouse retreat in desirable Action! Newly built 5 years ago this modern 2 story four bedroom, four bathroom home offers a beautiful full wrap around veranda and sits on over an acre lot surrounded by mature trees. Property includes a 2nd dwelling with fantastic potential, whether you envision a large garage, workshop or a second in-law suite, this is a perfect live and invest opportunity! Ideal for those seeking a turnkey modern home with lots of room to expand this is rare find in the Halton Hills area. (id:50886)
The Agency
126 Angelene Street
Mississauga, Ontario
Location! Location! Location !Solid Brick Home for Sale in Mineola. This well-maintained brick home features 3bedrooms, 2 bathrooms, and a finished basement with a separate room and private entrance, making it perfect for a home office or additional living space. 1221 Sq feet, great size lot size 50 x 115Spacious Kitchen (12 years old) with appliances , ceramic tile flooring, window above the sink, Large eat in area and ample storage space. Hardwood floors throughout the main level. Living/Dining Room combined for an open, airy feel. Main Bathroom 4 piece . Finished Basement includes a large separate room , room for either office or bedroom, cold cellar and a convenient laundry area. Separate Entrance for easy access to the basement. Attached brick garage Other Highlights: Roof (9 years old) and Garage Roof (6 years old).Shut off Water valves (5years old). Located in a desirable area with a lovely Front Porch that adds character and curb appeal. This home is perfect for those looking for charm, character, and a little extra space. Walking distance to the Port Credit GO station, lake Ontario, trails, parks, grocery stores, top rated schools including Mentor College and the upcoming Hurontario LRT, 15 min drive to downtown Toronto. Live in Mineola's most desirable neighbourhoods today! (id:50886)
Sutton Group Quantum Realty Inc.
72 Fairhill Avenue
Brampton, Ontario
Welcome to this stunning 2,636 sq.ft. fully detached home, offering modern comfort and versatile living in Fletchers Meadow Brampton.Complete with a double car garage, this 4-bedroom gem offers a second floor office nook spacious enough to convert into a 5th bedroom,enhancing the homes flexibility and future value. The primary bedroom is generously sized, featuring a 4-piece ensuite and walk-in closet for ample storage.The main floor is bright and inviting, featuring gleaming hardwood floors and an open-concept layout perfect for family living and entertaining. The modern kitchen shines with stainless steel appliances, walk-in pantry, center island, and a convenient servery, seamlessly connecting to the dining and living areas. Finally, the well-placed laundry room in the mudroom adds practicality to daily life.Not to be outdone, the beautifully finished basement extends your living space by 1,200 sq.ft., thoughtfully designed with 2 additional bedrooms, a 3-piece bathroom, and a stunning second kitchen with rough-ins for 5-piece appliances. A separate entrance and large egress windows create a bright, comfortable lower level, perfect for extended family or a recreational haven.Conveniently located near Mount Pleasant Go Station, parks, grocery and restaurants, this home combines style, space, and flexibility, ready to adapt to your lifestyle. Don't miss the opportunity to make it yours! (id:50886)
Royal LePage Signature Realty
5086 Walkers Line
Burlington, Ontario
Build your dream home with Nest Fine Homes, a renowned builder known for visionary design and exceptional craftsmanship. Set on nearly 6.5 acres of private, tree-lined land in the heart of the Escarpment, this one-of-a-kind property backs onto Mount Nemo and the iconic Bruce Trail. Blending modern minimalism with natural elegance, the residence is a masterwork of luxury living. Expansive floor-to-ceiling windows fill the home with natural light and frame panoramic views that stretch to the Toronto skyline and Lake Ontario. Inside, a glass-encased foyer opens to a sunken living room and a striking feature hall leading to the soaring great room. The chef's kitchen-complete with a breakfast nook and formal dining area-is designed for both intimate family moments and grand-scale entertaining. A discreet wine cellar, office, powder room, and mudroom complete the main floor. Upstairs, the primary suite is a private retreat with sweeping views, a spa-inspired ensuite, and a spacious walk-in closet with access to a private balcony. Five additional bedrooms. The lower level is a haven for wellness and leisure, featuring a sauna, fitness studio, sleek bar, media room, and hobby space. While the current vision supports a custom residence of over 9,000 sqft, the property allows for tailored adaptation-expand to a 12,500 sqft or scale down to an elegant 4,500 sqft home without compromising luxury. This is a truly rare offering-an opportunity to create a legacy estate, shaped by your vision and designed to last forever. All images are artists renderings for illustrative purposes only. Final design, elevations, and features may vary. LUXURY CERTIFIED. (id:50886)
RE/MAX Escarpment Realty Inc.
Main - 99 Hay Avenue
Toronto, Ontario
Look No Further! Spacious & Beautiful Main Floor Three Bedroom Bungalow In Highly Sought After Mimico! Steps To Mimico GO Station & Mimico Village W/ San Remo, Jimmy's Coffee, Revolver Pizza & So Much More! Close To Queensway, Sherway Mall, Downtown, Airport, The Lake, Walking Trails, Cafes, Shops, Resto's. Everything At Your Fingertips! Don't Miss Out On This Incredible Opportunity To Live In One Of Toronto's Most Sought After Lakeside Neighbourhoods! Life Is Cooler By The Lake! (id:50886)
Keller Williams Referred Urban Realty
1108 - 2212 Lake Shore Boulevard W
Toronto, Ontario
Welcome to Westlake Condos! Modern & Desirable Rarely Offered 2Br+1Den (Functional) & 2Ws(Full Baths) Open Concept Kitchen With Stainless Steel Appliances, Floor to Ceiling Windows,9Ft Ceilings Throughout, & Much More! Spacious Den Can Be Used As Dining/Office/Extra bedroom. Large Amenities Building Featuring: Indoor Pool, Squash Courts, Party Rooms, Terrace, Yoga Room, Professional Gym, Kids Play Room, Guest Suites, BBQ Station, And Much More! Convenient Location, Steps To The Lake, TTC, Gardiner, QEW, Metro Grocery, Shoppers Drug Mart, LCBO, TD Bank, Scotiabank, Restaurants &Starbucks (id:50886)
Royal LePage Signature Realty
3276 Victory Crescent
Mississauga, Ontario
Over 100k spent in renovations. **Visit This Home's Custom Web Page For A Custom Video, 3D Tour, Floorplans & More!** Beautifully renovated 5-bedroom, 3-bathroom home in the heart of Malton. This spacious property offers excellent flexibility with two fully self-contained units, each with a private entrance perfect for multi-generational families or those looking for rental income potential. The main floor features a bright open-concept living and dining area, a modern kitchen with brand-new, never-used stainless steel appliances, and generously sized bedrooms. The basement unit includes an eat-in kitchen, spacious bedrooms, and a separate side entrance for added privacy and convenience. Located just minutes from Pearson International Airport and close to grocery stores, pharmacies, schools, parks, and all daily essentials, this move-in-ready home is a fantastic opportunity for both end-users and investors. (id:50886)
M5v Elite Realty Group
2109 - 30 Malta Avenue
Brampton, Ontario
This beautifully updated unit offers expansive living space complemented by premium plank laminate flooring. Recently painted in a modern, neutral palette, the home features a stylish subway tile backsplash, upgraded light fixtures, and elegant high colonial baseboards. The kitchen is equipped with appliances, including a stove, range hood, and dishwasher. Additional upgrades include a washer and dryer for added convenience. The primary bedroom boasts a relaxing ensuite bathroom and generous closet space. Enjoy bright, airy views from the solarium perfect for a home office or reading nook. With abundant storage and quality, professional workmanship throughout, this move-in-ready home offers exceptional value. (id:50886)
Royal LePage Flower City Realty
310 - 259 The Kingsway
Toronto, Ontario
Welcome to Edenbridge at The Kingsway, a new luxury residence blending timeless design with modern comfort. This 1-bedroom, 1-bathroom suite offers a thoughtfully designed layout, ideal for stylish and functional living. The open-concept kitchen showcases built-in stainless steel appliances, sleek cabinetry, quartz countertops, and a full-height modern backsplash. The bright living and dining area is framed by expansive windows, creating a light-filled and inviting space. The bedroom includes a walk-in closet with built-in shelving, while the spa-inspired bathroom features porcelain tiling, a modern vanity, and a glass-enclosed tub/shower. In-suite laundry adds everyday convenience. Residents enjoy an exceptional lineup of amenities, including an indoor pool, whirlpool, sauna, fully equipped fitness centre, yoga studio, bar and lounge, guest suites, and elegant party and dining rooms with terrace access. Outdoor amenities include a landscaped courtyard, rooftop dining and BBQ areas, and 24-hour concierge service. Located at Royal York and The Kingsway, Edenbridge offers easy access to Humbertown Shopping Centre, top-rated schools, transit, parks, and is just minutes to downtown Toronto and Pearson Airport. (id:50886)
Royal LePage Real Estate Associates
1680 Calabogie Road
Mcnab/braeside, Ontario
Awaiting your imagination! This oversized lot has tons of potential and has limitless possibilities. With a stones throw away from so many amazing and unique amenities. Across the road is your choice of the ever so popular Burnstown Beach and or the very cool eatery the Neat Cafe. The property butts up to Cafe Laurent where in the summer you can enjoy some premium ice cream or just enjoy a Good cup of coffee. The Village Market is a short walk away featuring local food products and giftware from local artisans. Located beside the market you'll find casual fine dining at the popular Blackbird cafe. The lot is currently going to be zoned residential but this tiny little community would definitely consider turning this into a commercial spot. Please do not walk this property without booking a showing first. But the Seller has not only marked it super well but has also marked a trail where you can walk the majority of the lot. (id:50886)
Coldwell Banker Sarazen Realty
301 Ridley Crescent
Southgate, Ontario
Don't miss your shot at this beautiful family home nestled in the peaceful community of Dundalk. Step inside and fall in love with the place your favourite memories will be made. The extended kitchen is a dream with its large breakfast bar, extended built-in pantry and eat-in breakfast area. Get comfy in the living room or have your own fine dining experience in the formal dining room. The primary bedroom feels like a luxury suite with an ensuite bathroom and two walk-in closets! You won't have to worry about space with 3 additional large bedrooms, all complete with spacious closets. To top it off, a spacious finished basement awaits. Equipped with a full kitchen, ample storage and separate walkout entrance, what more could you ask for? Enjoy fresh air in the large backyard, with no rear neighbours for extra privacy! Groceries, shops, restaurants and Highway 10 are all close-by. Come and experience this home for yourself! ***EXTRAS*** Hardwired for generator, two outdoor gas hookups for BBQs, pre-wired to add security system. (id:50886)
Century 21 Leading Edge Realty Inc.
302 - 3 Lisa Street
Brampton, Ontario
"Rare Find" - Condo Suites in this Building do not come up FOR SALE very often. Welcome to the "OAKLAND" one of the most sought after and prime location Condos in all of Brampton. With 24 hour security, well maintained building, grounds, and only steps to Public transit and the Bramalea City Centre. This Gorgeous 3 Bedroom Condo will not last long, Features, Upgrades, and Extras of this Three (3) Bedroom Unit include: 1219 Sq. Ft, Upgraded Kitchen, Custom Crafted cabinets in Dining Room, Renovations to both bathrooms, Upgraded Engineered Hardwood floors, Five (5) Appliances, and a Large spacious Open Balcony (29ft x 9ft) with South views. Maintenance Fees include Heat, Hydro, Water, Common Elements, Building Ins, One (1) Underground Parking spot, Cable TV, Internet, & Central Air. Easy access to the bright Parking Garage. Seller offers flexible closing date. Building Amenities Include: FITNESS ROOM, SOCIAL ROOM, OUTDOOR POOL & SUNDECK, PARKETTE, SAUNA, BILLARD ROOM, and OUTDOOR TENNIS COURT. Updated Status Certificate Available. (id:50886)
RE/MAX Realty Services Inc.
100 - 902 Notre Dame Street
Russell, Ontario
Welcome to this lovely and well-maintained 2-bedroom condo in the heart of Embrun - perfectly located near parks, shopping, schools, and within walking distance to all local amenities. This bright, open-concept unit offers a comfortable and functional layout ideal for investors, first-time buyers, and down-sizers alike.The renovated kitchen features modern cabinetry, ceramic flooring, breakfast bar and updated stainless steel appliances, including a gas oven. The adjoining dining and living areas are filled with natural light and modern pot lights. The unit also features include new remote-control ceiling fans and custom vertical blinds. Both bedrooms are generous in size with laminate flooring throughout, offering a clean and cohesive look. The renovated bathroom showcases a new vanity, backlit mirror, and waterfall shower head. Additional highlights include in-unit stacked laundry with additional storage space, natural gas forced-air heating with central air conditioning and two parking spaces. Whether you're looking for a move-in-ready home or a solid investment opportunity (currently rented at $1,947/month), this property offers exceptional value in a growing community. Enjoy comfort, convenience, and an ideal location right in the heart of Embrun. Don't be too late! Some photos virtually staged. (id:50886)
RE/MAX Hallmark Pilon Group Realty
605 - 1100 Courtland Avenue E
Kitchener, Ontario
All-inclusive living at its best! This sun-filled, 2-bedroom condo is ready for you to move right in. Beautiful flooring, updated finishes and fixtures, and stylish touches that elevate the space. Located on the 6th floor, the unit boasts a bright exposure, flooding the space with natural light. Enjoy your morning coffee or evening unwind on the roomy private balcony. Inside, you'll find a clean, carpet-free layout with plenty of storage. Residents can take advantage of great building amenities, including an outdoor pool, fitness center, sauna, and party room. The location couldn't be more convenient! Steps to the LRT, and close to Fairview Mall, grocery stores, schools, parks, and all your everyday essentials. Quick access to Highway 8 and the 401 makes commuting a breeze. Condo Fees include heat, hydro, water, and much more. Everything is taken care of - just move in and enjoy hassle-free living! (id:50886)
Exp Realty
147 Milson Crescent
Guelph, Ontario
Prime location! Beautiful 2 storey detached South-end home backing onto greenspace overlooking pond. The main floor of this home boasts a great room with hardwood floors and gas fireplace and a bright open kitchen with granite countertops, and breakfast bar. Sliders lead for the dining room to a massive, covered ,fully screened in, composite deck perfect for relaxing and bug-free entertaining. There is also another door opening onto separate deck for bbqing and a fully fenced and landscaped backyard. The second floor has a large family room with vaulted ceiling, 2 good sized bedrooms, 4pc main bathroom and a spacious master bedroom, walk in closet and an ensuite bath with separate shower and whirlpool tub. The professionally-finished basement has a separate entrance and large windows for inlaw potential and features a large rec room, 2 pc bath and a 4th bedroom. The home has been meticulously cared for with all new windows and doors in 2024, new furnace 2022, recent, roof , garage door, owned hot water heater and water softener. There is ample parking with an attached 2 car garage and double wide driveway. This home is ideally located on a quiet street close to Kortright Hills P.S., the YMCA, Hanlon Business Park, walking/recreation trails and with easy 401 access. (id:50886)
Coldwell Banker Neumann Real Estate

