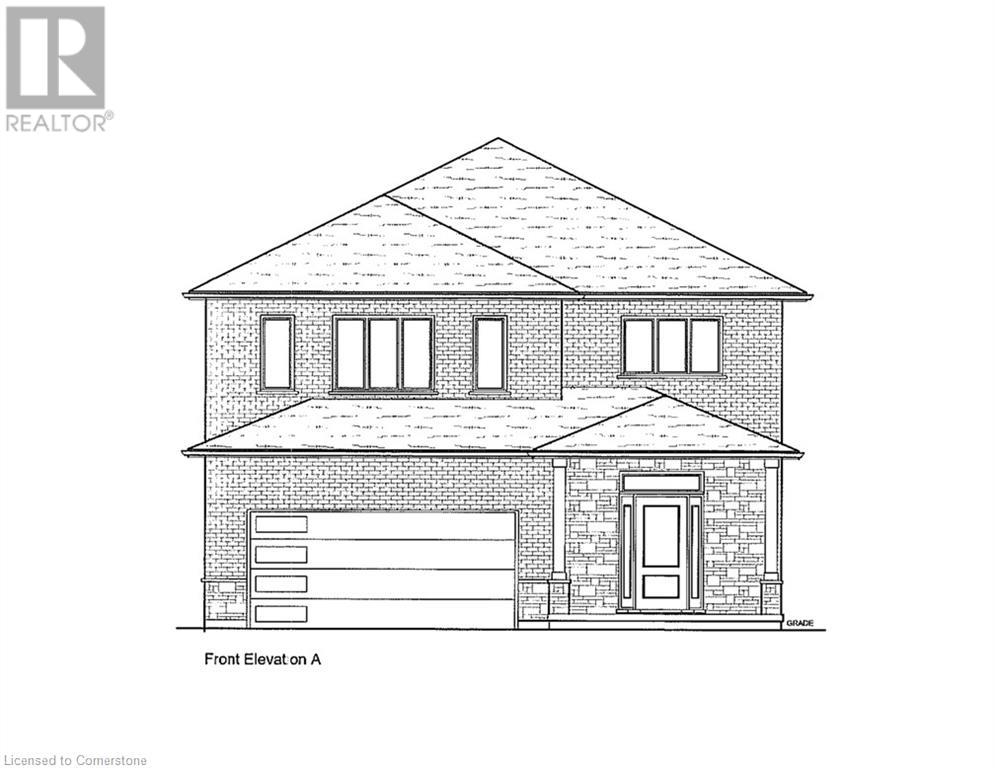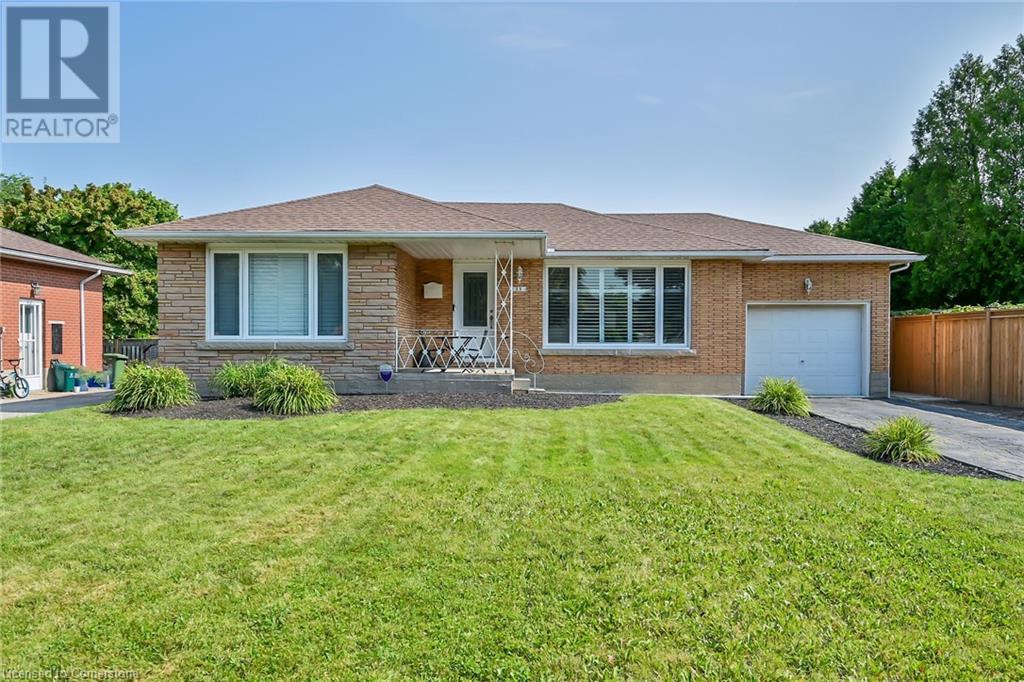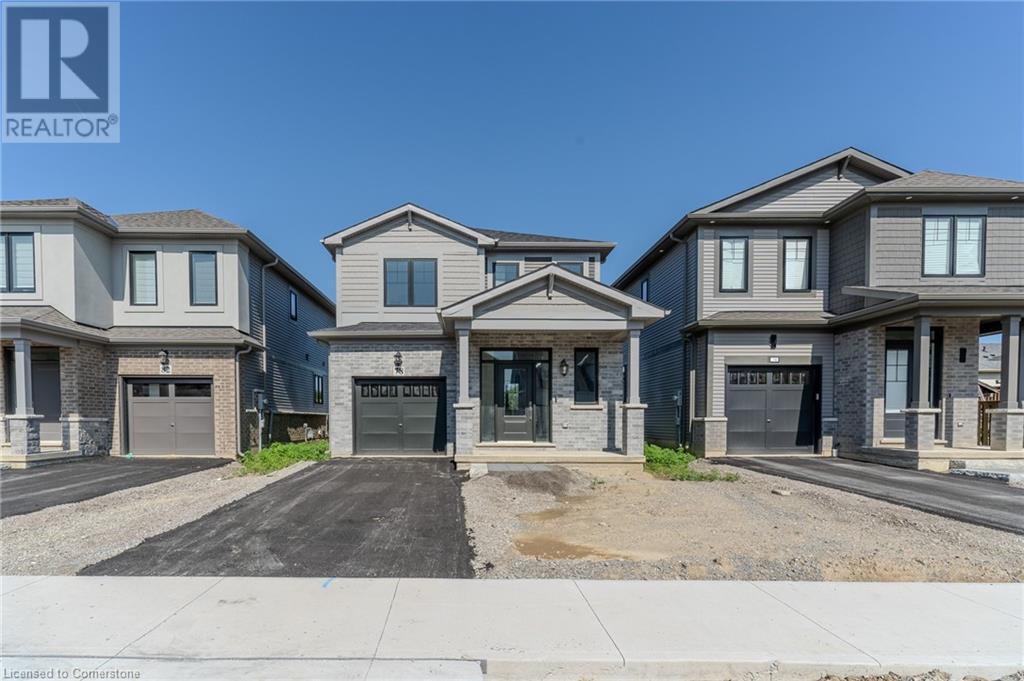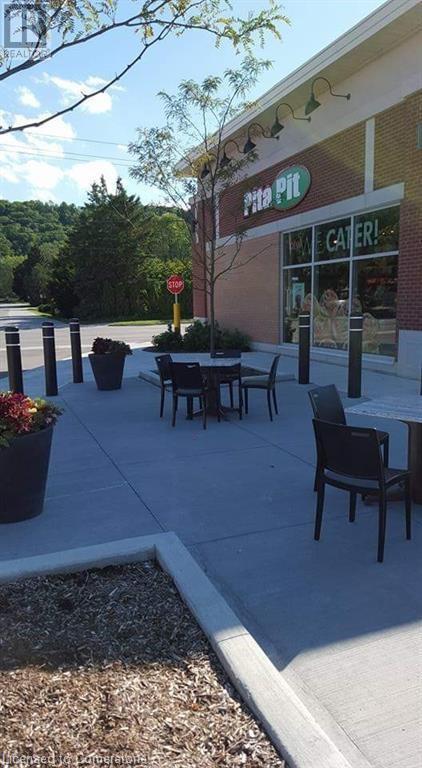142 High Street
Vankleek Hill, Ontario
4 BEDROOMS - 1856 sq foot bungalow built in 2002 nestled on a spacious lot measuring 229x650 in picturesque Vankleek Hill. The open concept living room, kitchen, and dining area create a welcoming atmosphere, ideal for both daily living and entertaining. The master bedroom is a private oasis with a walk-in closet and a luxurious ensuite bathroom boasting double sinks, a soaker tub, and a separate shower. Two additional bedrooms, a full bathroom, and a separate laundry room are conveniently located on the main level. The lower level enhances the living space with a spacious rec room, an additional bedroom, and ample storage. The property includes an attached double garage 25'1" x 28'6" and a detached shed garage. Located close to schools, arena, and a park, this home offers the perfect balance of tranquility and convenience. Enjoy the expansive lot attached (0.549 acres + 3.912 acres) with no rear neighbors and benefit from municipal services while being just on the outskirts of town. (id:50886)
Exit Realty Matrix
1069 Beach Boulevard
Hamilton, Ontario
Stunning 2 storey freehold waterfront townhome backing on to Hamilton Beach and minutes to downtown Burlington! Be a part of the regentrified Hamilton Beach Community and enjoy the cottage lifestyle! 1,729 sq.ft. + fully finished lower level with rec room and 3-piece bathroom. Open concept main level featuring kitchen with quartz, stainless steel appliances (including Viking gas range) and glass tile backsplash. Four season sunroom with gas fireplace opens to a serene lakefront yard/deck with breathtaking views and direct access to the beach for swimming and kayaking and to the waterfront trail for walking and biking. Primary bedroom with 4-piece ensuite and oversized walk-in closet. 9' ceilings on main level, engineered hardwood floors, upper level laundry and office/study, single garage with inside entry and large loft/storage area and driveway with parking for two cars. 2 bedrooms and 3.5 bathrooms. (id:50886)
Royal LePage Burloak Real Estate Services
243 Holmesdale Avenue
Hamilton, Ontario
Welcome to this charming and inviting neighborhood, ideally situated within walking distance of the picturesque Red Hill Valley hiking trails. Only minutes to major highways, amenities and schools. This lovely cared for updated 3+2 bedroom home with detached garage, also includes coved ceilings, and a covered flagstone porch off the dining room which overlooks the private yard. (id:50886)
RE/MAX Escarpment Realty Inc.
43 East Avenue
Brantford, Ontario
ATTENTION INVESTORS THE WORK IS DONE!!! CITY APPROVED, PERMITS GRANTED, READY TO DIG with no wait for a two semi-detached homes to be built PLANS INCLUDED. Investing not for you, build your custom dream home. Check out this good sized lot in a great convenient Brantford location, close to shopping, parks, library, Harmony Square, transit minutes away and highway access about 5 minutes away. Do not miss out on all this lot has to offer! (id:50886)
RE/MAX Escarpment Realty Inc.
474 Dewitt Road
Stoney Creek, Ontario
Luxurious custom-built steps to the lake & Cherry Beach! The ultimate family friendly layout features hardwood floors, pot lights, California shutters & designer finishes inside & out with grand entry to welcome you home. Fireplace with a stone feature wall is easily enjoyed from the open concept kitchen, dining & living rooms. Eat-in chef's dream kitchen boasts a full-size side-by-side SS fridge/freezer, dual SS ovens, 6 burner gas range, bar area with beverage fridge, huge island, breakfast bar, pot filler, quartz counters with book matched backsplash, & walk-in pantry. Walk out to the meticulous backyard oasis with large patio & rare covered porch with BBQ area, built-in sink & fridge ideal for entertaining. Huge mudroom with garage access & office completes the incredible main floor. Upstairs is the elegant primary suite with fireplace, his & her walk-in closets with organizers plus a spa inspired ensuite with glass shower, freestanding tub & double vanity. Bedroom #2 boasts its own 3pc ensuite with a walk-in closet. Two additional bedrooms offer convenient access to the jack & jill 4pc bath. Second floor laundry with custom built-ins & walk-in linen closet. The unfinished basement offers a separate entrance through the garage making it the ideal space to create an in-law suite. Incredible height, massive open space, multiple storage rooms & 3pc rough in make it the ultimate palate to work with. Don’t miss out on this exquisite home! (id:50886)
Royal LePage Burloak Real Estate Services
30 Country Club Road
Cayuga, Ontario
Lovely Cayuga location with no rear neighbours! 2 bedrooms on the main floor, including a spacious main bedroom. A 4 piece bath, main floor laundry, living room and eat-in kitchen with patio doors leading to the porch and fenced in back yard. The lower level features a large, bright family room, and additional 3 piece bath. An additional (3rd) bedroom and lots of storage complete the level. (id:50886)
Royal LePage Macro Realty
399 Elizabeth Street Unit# 608
Burlington, Ontario
Burlington Lakeshore living at The Baxter. Beautiful and spacious 2 bed 2 full bath unit with 2 underground parking (premium spots next to elevator!) + unit level locker. Large balcony with lake and city views. This move in ready unit is sparkling; freshly painted throughout, includes window coverings and updated flooring. White kitchen with black granite counters, breakfast bar, stainless steel appliances. Walk in entrance coat closet and in suite laundry. Primary suite is complete with walk in closet, ensuite with separate tub and walk in shower. Open concept layout with dining space. 2nd bedroom has walk in closet and full bathroom just outside the door. Ideal floor plan for guest suite/work from home set up. Enjoy 24 hour concierge, 9th floor terrace, party room and exercise room. Imagine waterfront strolls to the pier with your favourite morning brew in hand. An endless supply of dining, festivals, markets, exercise classes and shopping at your doorstep. Easy commuter access to transit/highway. 14 km of paved waterfront trail within sight. Make it yours! (id:50886)
RE/MAX Escarpment Realty Inc.
4014 Lantern Lane
Burlington, Ontario
Grand custom built executive residence with backyard paradise is situated on a private court in a prime Lakeshore community in Burlington. This five bedroom home offers 5,143 square feet of living space plus a fully finished lower level. Features of this home include nine foot ceilings, a two-storey foyer, formal living and dining rooms, family room with double-sided gas fireplace, main floor office and laundry, hardwood flooring, crown mouldings, five baths, six fireplaces, sauna, wine cellar, custom wet bar, sun room overlooking the pool/waterfall/gardens, central vacuum, speakers throughout, motorized pergola, and so much more! Massive pie-shaped lot (176 deep and 148 at widest point) offering an inground heated gunite pool with stone waterfall, hot tub, gazebo w/kitchenette and changeroom, beautiful and lush gardens & landscaping including hydrangeas and Japanese maple, flagstone and aggregate patios, an inground sprinkler system and complete privacy! This home lacks nothing that you could hope for or dream of. Prime location with its proximity to the lake, shopping, restaurants,lake, highways, transit, high-rated schools with the best sports facilities, and so much more! Your search ends here! Welcome HOME!! View the comprehensive photo gallery at https://listings.northernsprucemedia.com/sites/qaaebbp/unbranded. Don't miss this one! (id:50886)
RE/MAX Escarpment Realty Inc.
477 Cannon Street E
Hamilton, Ontario
Charming 2.5-storey Hamilton home with 3 bedrooms, a versatile 3rd-level currently used as a music studio, and 2 parking spaces. Enjoy a bright, spacious interior and a prime location near shops, dining, and parks. Your ideal blend of comfort and convenience awaits! (id:50886)
RE/MAX Escarpment Golfi Realty Inc.
28 Garinger Crescent
Binbrook, Ontario
The Ashwood design is ready for a new family to call home in the beautiful neighborhood of Binbrook. Offering 2325 sq ft of finished living space plus an unfinished basement awaits your personal touch to add additional space. This gorgeous 3 bedroom, 2 and a half bath and bonus loft has several appealing features. An inviting foyer leads to an open concept dining room perfect for entertaining, a cozy living room with fireplace and hardwood, a stunning kitchen with an abundance of cabinetry , large island and granite counter tops . Main floor laundry with inside garage access to double car garage. Freshly painted throughout. Second floor offers 3 bedrooms,2 full baths, large master with private 4pc ensuite. This design features a 4th bedroom that was converted into an impressive loft overlooking the grand foyer. Potential to convert back into a 4th bedroom. Stunning curb appeal and fantastic rear yard with a gazebo. Metal roof. (id:50886)
RE/MAX Escarpment Realty Inc.
Lot 7 Klein Circle
Ancaster, Ontario
The Aspen! Ancaster Executive! New home to be built! See LB for builders form + potential closing dates. Top quality, luxury spoke homes - loaded w/extras + quality. Nine foot ceilings, quartz or granite tops - oak stairs, pot lights. See appendix A for list of standard specs! Many additional upgrades available. - includes full Tarion Warranty. (id:50886)
Michael St. Jean Realty Inc.
25 Erie Heights Line
Lowbanks, Ontario
Beautifully decorated cottage overlooking Lake Erie, currently a successful Airbnb. This turnkey, yes, turnkey, cottage is ready for summer fun. Private location at end of lane offers room for the whole family. Large yard, plenty of parking, warm summer nights watching the sunset. Large bright kitchen, tons of natural light, fireplace in living to keep you cozy in the shoulder season. Why drive hours to Muskoka when this great property is an hour from Hamilton, 1.2 hours to Oakville, 1.5 to Mississauga. (id:50886)
Royal LePage State Realty
65 7th Concession Road E
Flamborough, Ontario
Welcome to 65 7th Concession Road East, a 40-acre scenic and spectacular horse farm with a century home. This detached 2-storey home has so much to offer. It features lots of natural light, 5 bedrooms, 2 bathrooms, hardwood floors throughout, a wraparound porch, propane and wood stove heating with central air, a 200 AMP electrical panel, and several outbuildings. You will also find 20 stalls, a sand ring riding arena, paddocks, and two ponds, along with run-in sheds. As you walk down the gently sloping laneway, you will appreciate the stunning layout and spectacular views. This property is currently operating as a Standardbred training and breeding facility complete with 1/2 mile all-weather track. There are six large paddocks, 3 board oak and cedar posts including 100’ x 200’ fenced exercise ring with overhead lighting and hydro. The main horse barn contains excellent insulation with 12 rubber-matted 10x12 ash wood stalls, wash stall and tack room with laundry facilities. The second barn has 8 large stalls including a “double foaling” stall and all have “soft stall” matted floors. There is a heated tack room with large cupboards, hot water tank and laundry tub. This property has huge potential for other business ideas and will appeal to anyone with horses or other livestock. Great location, close to Waterdown, highway 6, and other major highways. Don’t be TOO LATE*! *REG TM. RSA. (id:50886)
RE/MAX Escarpment Realty Inc.
65 7th Concession Road E
Flamborough, Ontario
Welcome to 65 7th Concession Road East, a 40-acre scenic and spectacular horse farm with a century home. This detached 2-storey home has so much to offer. It features lots of natural light, 5 bedrooms, 2 bathrooms, hardwood floors throughout, a wraparound porch, propane and wood stove heating with central air, a 200 AMP electrical panel, and several outbuildings. You will also find 20 stalls, a sand ring riding arena, paddocks, and two ponds, along with run-in sheds. As you walk down the gently sloping laneway, you will appreciate the stunning layout and spectacular views. This property is currently operating as a Standardbred training and breeding facility complete with 1/2 mile all-weather track. There are six large paddocks, 3 board oak and cedar posts including 100’ x 200’ fenced exercise ring with overhead lighting and hydro. The main horse barn contains excellent insulation with 12 rubber-matted 10x12 ash wood stalls, wash stall and tack room with laundry facilities. The second barn has 8 large stalls including a “double foaling” stall and all have “soft stall” matted floors. There is a heated tack room with large cupboards, hot water tank and laundry tub. This property has huge potential for other business ideas and will appeal to anyone with horses or other livestock. Great location, close to Waterdown, highway 6, and other major highways. Don’t be TOO LATE*! *REG TM. RSA. (id:50886)
RE/MAX Escarpment Realty Inc.
3040 First Street
Burlington, Ontario
The Coach House. Beautifully updated character home in Roseland. Stunning, lush back yard with mature species: blue, pink, limelight hydrangeas, weigela, honeysuckle, pines. Extensive dark hardwoods. Sunroom with 3 walls of windows, gas fp., copper slate flooring. True divided lights French doors to large deck & pool. Open concept living & dining room w/ Ridley true-divided lights windows, dark hardwoods, Peterson gas fireplace. Original refinished side door w/ fold-down window. Front family room currently used as casual dining area. Heated floors in ensuite, sunroom, family room, kitchen. Pool shed, large garden shed. Upstairs: linen closet; hardwood: hallway & 2 bedrooms, carpeting in Master. Large ensuite w/ updated brushed nickel taps/rainshower. Laundry: renovated '23 (Gravelle cabinetry, quartz counter); washer, dryer, fridge summer '22. Kitchen cabinetry professionally resprayed June '24. Plentiful cabinetry. Maytag: fridge ('24), dishwasher ('20). Panasonic microwave '23. Granite countertops. Glass fronted cabinets, wine rack, breakfast bar. Wet bar. Heated vinyl pool 18 x 36 (pump & filter cartridges ('24). California shutters. Basement windows: 2022. Some rm sizes irreg; see floor plans or contact me. Most rads replaced w/ low profile baseboard heating & controlled by gas boiler. 2 electric baseboards. Beautiful light fixtures. Original unfinished basement, approx. 6'3 ceilings due to boiler pipes. 2 elect. baseboards. Seller is a Registrant. You Tube video '23 (id:50886)
Royal LePage Burloak Real Estate Services
452 Highway 65
Elk Lake, Ontario
Gorgeous waterfront hobby farm for sale on the Montreal River with over 14 acres (pending a severace) This 1320 sqr. ft bungalow consists of three bedrooms and 2.5 baths. There have been many recent updates to the house, including the 400 amp hydro service, new bathroom, bedroom and living room in the finished walkout basement. Enjoy beautiful sunrises from the deck overlooking the Montreal River. Hardwood flooring make up the majority of the main level. Main floor washer and dryer. There is a newer 40x38’ barn with an upstairs loft and two large storage containers on the main level (one heated and wired). There is also another heated 30x30 garage/ workshop. Screened gazebo, launch your boat from the sandy beach, great fishing, hunting, hiking and ATV trails round-up this unique offering! As an added bonus, there is a solar power generating system on the property with annual revenues of approximately $7,200/year, which will help pay the bills (contract expires Oct 2030). All this and much more. (27634154) (id:50886)
Realty Executives Local Group Inc. Brokerage
33 Collier Crescent
Hamilton, Ontario
This stunning three-bedroom, two-bathroom brick bungalow located on the West Hamilton Mountain is truly a gem. Beautifully maintained and updated, featuring new California shutters (2021), hot water tank (2021), and a custom-built shed (2022). This property also boasts a new furnace and heat pump system (2023) as well as freshly laid sod in the backyard (2023). Both the windows and roof have been upgraded within the past five years, ensuring a modern and efficient home. With 200-amp service capacity and 2,200 sq ft of living space including the basement, this home offers plenty of room for comfort. Separate basement access from the garage provides the potential for generating rental income or accommodating a multi-generational family. Located in the coveted Buchanan neighbourhood, you’re a short walk from Buchanan Park, Mohawk College, grocery stores and many other amenities. All room sizes approximate. (id:50886)
RE/MAX Escarpment Realty Inc.
90 Gort Avenue
Paris, Ontario
Stunning Freehold Two Story Townhome with a walkout basement in Riverbank Estates by Losani Homes. This townhome is nestled amongst forested walking trails and close to the Nith river. The neighbourhood will be surrounded by the Barker's bush walking trails within the Nith River Peninsula with convenient access to Lions Park. The home offers three generous bedrooms, 2 1/2 bathrooms and 1 1/2 car garage with a nicely sized backyard. Soaring 9' ceilings on the main floor offering an open concept kitchen with quartz counters, island, extended height upper cabinets and open connect onto the living and entertaining space. Main floor boasts luxury vinyl plank flooring throughout. Choose your finishes, features and colours to customize your home to suit your lifestyle. Don't miss the opportunity to own this exceptional home in an outstanding pristine community coming to Paris! (id:50886)
Royal LePage Macro Realty
21 Roxanne Drive Unit# 118
Hamilton, Ontario
Brand New, never lived in 3-Storey modern townhome for sale, built by Carriage Gate Homes. Full Tarion Warranty with a rare 2 car driveway plus 1 garage spot. Most of the homes in the development are only 1 car parking plus garage. The property features 2 bedrooms, and 3 bathrooms. Builder upgrades include a full 4-piece ensuite bathroom installed in the master bedroom. Laundry is located on the top floor, eliminating the need to go up and down the stairs. Open concept main floor, with a powder room and large terrace balcony. The builder is still completing some odds and ends in the property. (id:50886)
RE/MAX Escarpment Realty Inc
59 Onyx Court
Hamilton, Ontario
Welcome to 59 Onyx Drive a truly stunning 4+1 bedroom luxury home with every upgrade possible. This spectacular home is fully finished from top to bottom and features a modern, completely independent basement residential unit ideal for an in-law set up or ready for a tenant to provide supplementary income. Absolutely no expense was spared in the construction of this home. Features include, a grand entryway with oversized crystal chandelier, open concept spacious living and dining rooms, a 'chef's kitchen including Wolf stove, built-in fridge, enormous granite island and custom cabinetry, walk-in closets in each 2nd floor bedroom, ensuite bathroom, hardwood flooring throughout, 2 separate laundry facilities, main floor walk-out deck and basement walk-out. Home also contains an Oasis like backyard complete with inground heated pool and beautiful professional landscaping. This gorgeous one of kind home is nestled in a very quite community and is a dream to view. A real 10++ (id:50886)
RE/MAX Real Estate Centre Inc.
78 Marion Street
Mount Hope, Ontario
Discover modern living at its finest in this brand-new build at 78 Marion St, Mount Hope. This stunning 3-bedroom, 3-bathroom home offers the perfect blend of contemporary design and comfort. Featuring spacious living areas, a sleek kitchen with modern appliances, and three luxurious bathrooms, including an ensuite in the primary bedroom. Enjoy the convenience of a garage and ample storage throughout. Located in a desirable neighborhood, close to schools, parks, and amenities, this home presents an ideal opportunity for discerning renters seeking style and convenience. Video doorbell available for 2 years. All utilities to be paid by the tenant. Available August 1st. Please reach out to receive the rental application! (id:50886)
RE/MAX Escarpment Realty Inc.
19 Bartlett Avenue Unit# 1
Grimsby, Ontario
Fantastic end-unit bungaloft townhouse WITH A FULL IN-LAW SUITE, the home offers 2+1 bedrooms and a fully self contained and furnished 1-bedroom IN-LAW SUITE with private access through the garage. The main living area is open concept featuring 15 foot open to above vaulted ceiling, bright and inviting, featuring ample space for both relaxation and entertainment. The separate in-law suite is perfect for extended family or guests, offering privacy and independence with its own bedroom, bathroom, laundry, and living space- or can be used as an income producing apartment. Enjoy easy highway access for an stress-free commute. Condo fees cover grass cutting, snow removal, garbage removal, and guest parking, ensuring a low-maintenance lifestyle. (id:50886)
RE/MAX Escarpment Golfi Realty Inc.
1235 Deerhurst Drive Unit# 54-304
Huntsville, Ontario
Welcome to Deerhurst Resort and the Summit Lodges! Be amazed at the high end renovations completed featuring full size fridge, stove and dishwasher. Custom kitchen and oversized peninsula/island perfect for entertaining. High end flooring installed and updated bathroom. By far the best unit in all Summit buildings. Renovations to the exterior are planned to begin spring/summer of 25. Both assessments to be paid in full on or before closing. Exterior finish to be similar to 52 Summit. This spacious 1 bedroom condo with all of the amenities of Muskoka right at your doorstep - beaches, tennis, pickle ball, hiking, world class golf, treetop trekking and so much more. As an owner of a condo at Deerhurst you are welcome to use the entire resort as your own backyard. This unit is turn key. The views from this top floor unit balcony are beautiful with a stunning view of the golf course. Quiet and serenity are waiting for you (id:50886)
RE/MAX Escarpment Realty Inc.
70 Livingston Avenue Unit# 3
Grimsby, Ontario
Own an amazing Pita Pit franchise in the heart of Grimsby. With a growing brand and a growing city, the recipe for success is here! Close to QEW, several condo developments and a GO station are coming! Looking for 1 energetic and ambitious buyer that wants to purchase this amazing restaurant. It already has sales of over $425,000 and this is with no delivery and little catering to businesses, with the right owner this store is capable of doing so much more in sales! Don't risk buying a new business with an unproven track record, buy something much cheaper, more secure and build on it! (id:50886)
RE/MAX Escarpment Realty Inc.
























