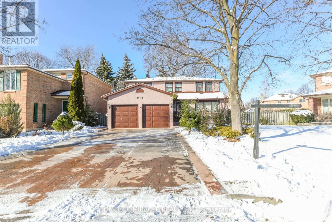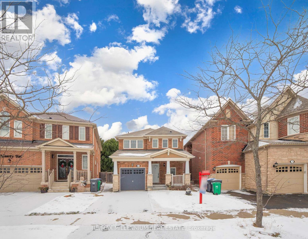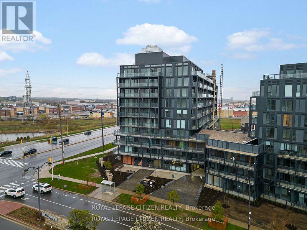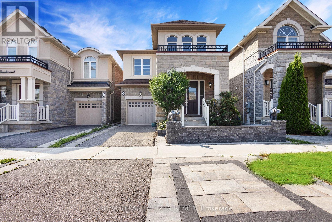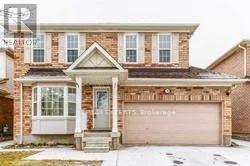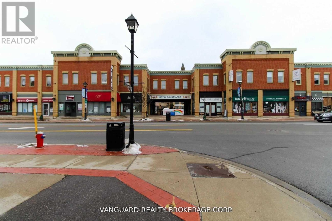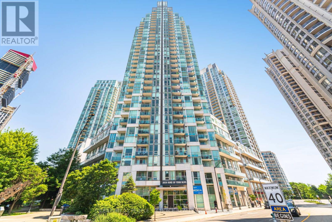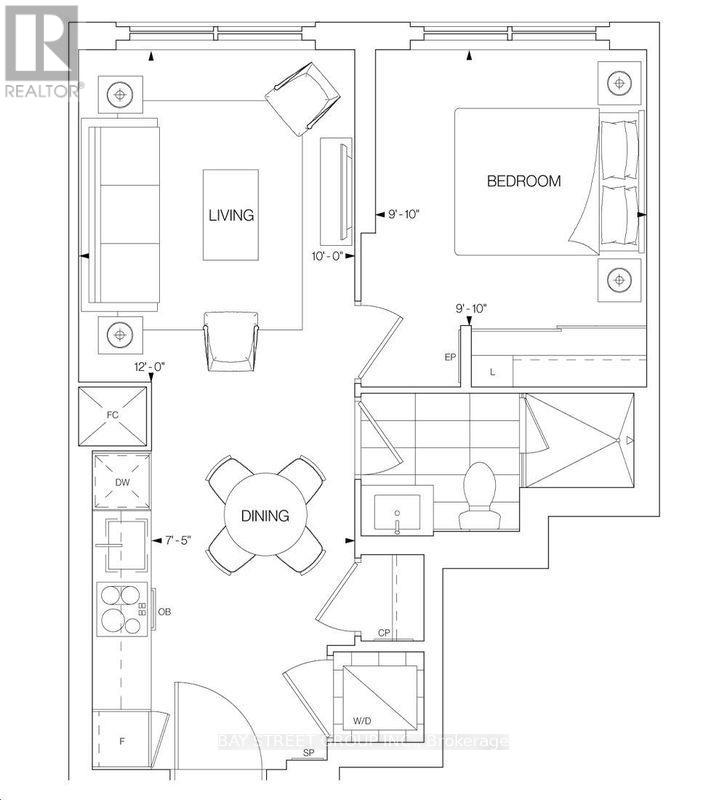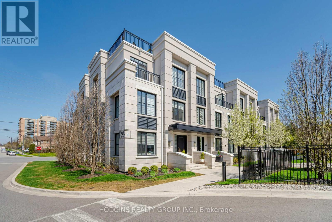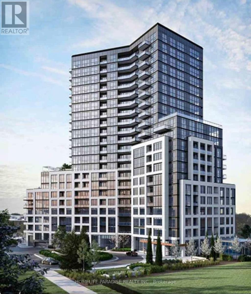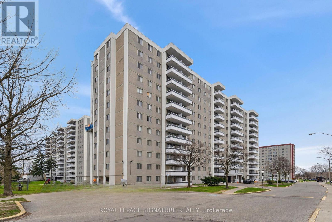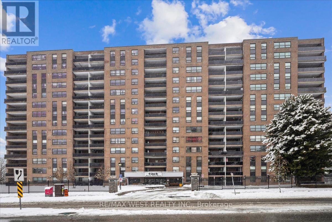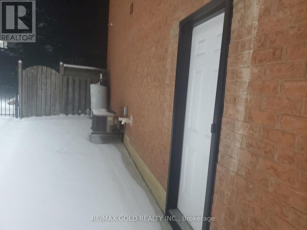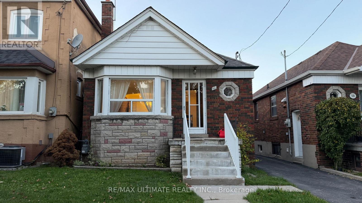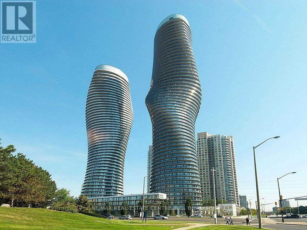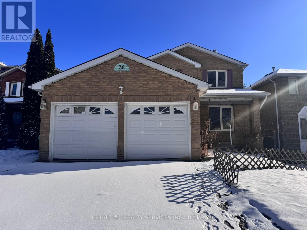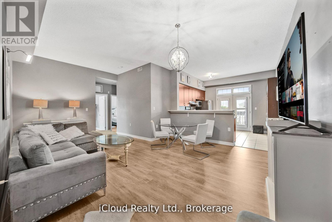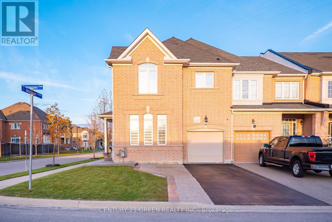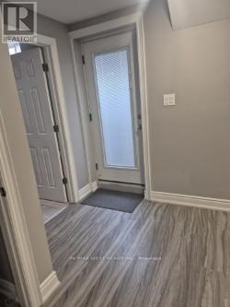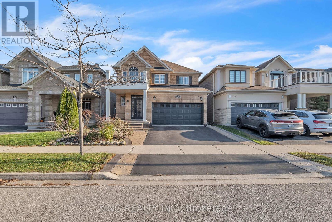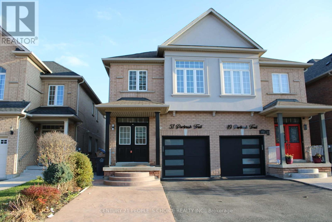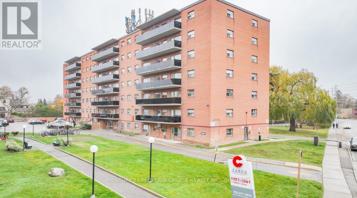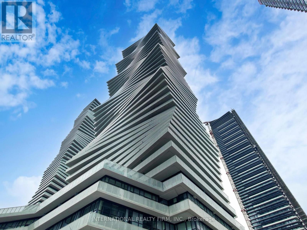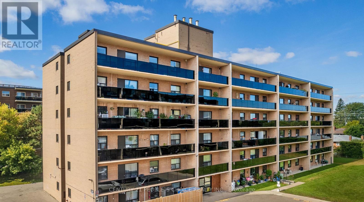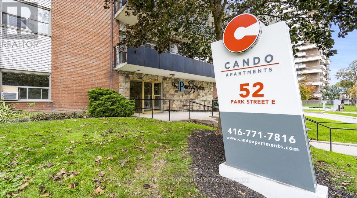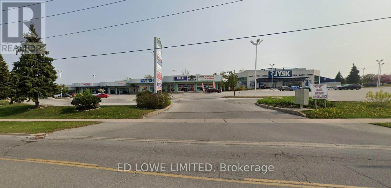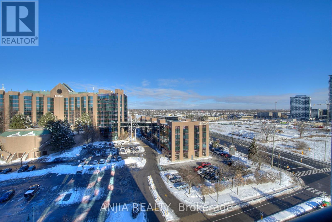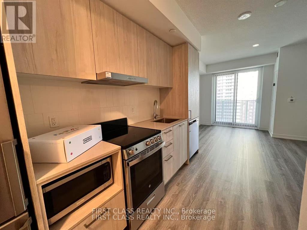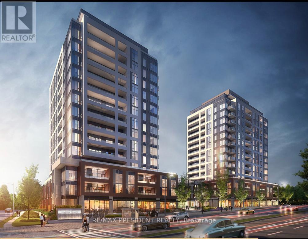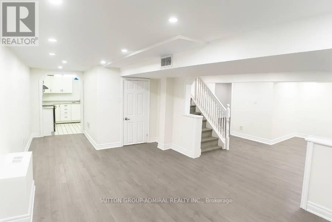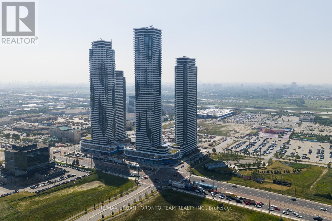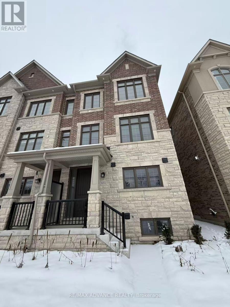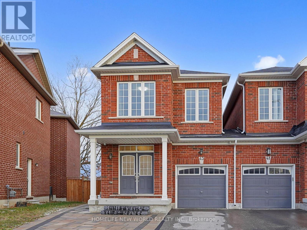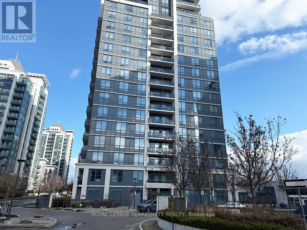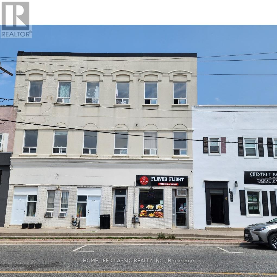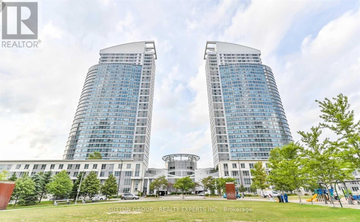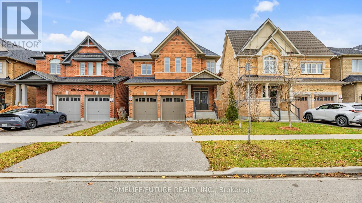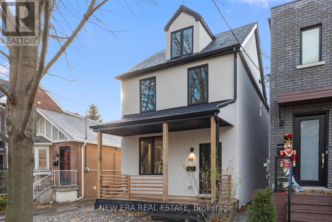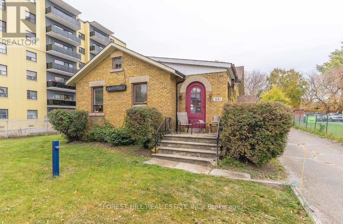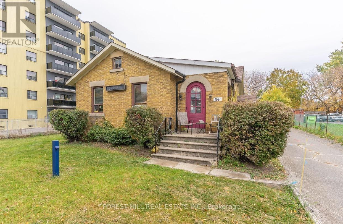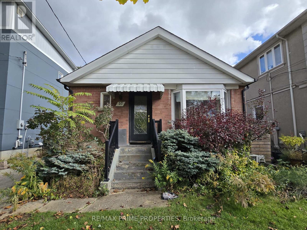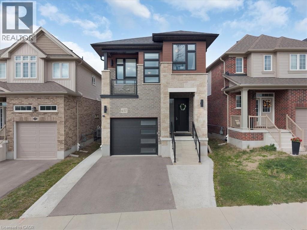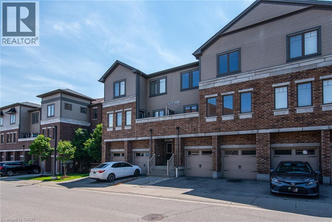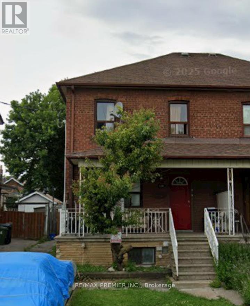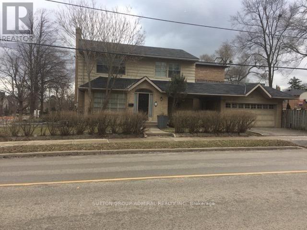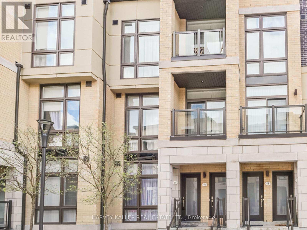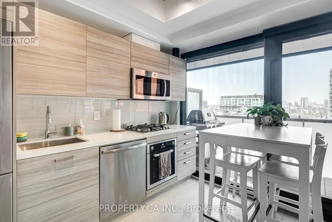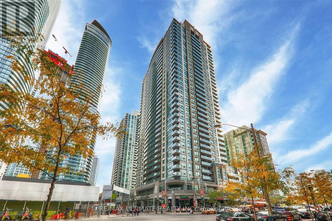2291 Marzipan Court
Mississauga, Ontario
Welcome to this spacious 4-bed, 3-bath detached home nestled on a generous pie-shaped lot (45.60 X 123.42 Ft) at the end of a quiet cul-de-sac and in one of Mississauga's most desirable neighbourhoods. Situated in the Streetsville area, known for its village-like charm, localshops, restaurants, and community events. Entering through the front door into a bright and spacious living and dining area, designed in an open-concept layout that creates a warm and welcoming flow for family gatherings and entertaining. Just beyond, the kitchen overlooks the backyard, offering plenty of natural light and a comfortable breakfast area with direct access to the backyard-perfect for morning coffee or seamless indoor-outdoor living. The main floor also features a cozy family room, ideal for relaxing evenings, along with the convenience of a main-floor laundry room. Heading upstairs, the primary bedroom offers a peaceful retreat complete with a walk-in closet and a private ensuite bathroom. The second floor also includes three additional generously sized bedrooms, each with spacious closets and abundant natural sunlight, creating bright, comfortable spaces for family members or guests. The finished basement adds valuable living space, featuring a large recreation room, two bedrooms, and a 3-piece bathroom perfect for extended family, teenagers, or a future in-law suite setup. Short drives to major routes for quick access to Highway 401, 403, and 407. Easily accessible to lot of amenities as "Erin Mill Town Centre", Walking distance to Streetsville Go Station, walking distance to Parks & Top-rated Schools. (id:50886)
Homelife/miracle Realty Ltd
5 Haverty Trail
Brampton, Ontario
Great Location! Welcome to this stunning 3+1 Bedroom, 4-washroom detached home featuring one of the best Mattamy layouts in a highly desirable neighbourhood. This beautifully maintained property offers upgraded hardwood floors on both the main and second levels, along with an elegant wrought iron staircase.Enjoy a bright and spacious open-concept floor plan, an upgraded kitchen with premium tiles, and modernized washrooms. All bedrooms are generously sized, offering comfort and ample natural light. Convenient garage-to-home entry included. Perfectly situated with no homes in front or behind, providing exceptional privacy. Just a 5-minute walk to Mount Pleasant GO Station ideal for commuters. A charming park sits right across the street, making this the perfect family friendly location. A truly must-see home in one of Brampton's most sought-after communities! (id:50886)
RE/MAX Millennium Real Estate
B418 - 3200 Dakota Common
Burlington, Ontario
2 bedroom Condo with 2 parking!! Located in the highly sough after Burlington & posses a fully functional layout! Featuring an open and spacious balcony, with south facing view and luxurious modern interior finishes. Close to transit (Hwy 407 & Hwy 403). Nearby gyms (LA Fitness, Goodlife), medical clinics, GO Station, Costco shopping & amenities (id:50886)
Royal LePage Citizen Realty
304 Buick Boulevard
Brampton, Ontario
Beautifully maintained 4-bedroom, 3-washroom detached home in one of Brampton's most sought-after communities! The main floor features a spacious foyer, a cozy two-sided fireplace shared between the great room and dining area, and a kitchen equipped with granite countertops, ample cabinetry, and a breakfast bar. Upstairs, the primary bedroom offers a 5pc ensuite and walk-in closet, accompanied by three additional bedrooms and a 3pc main washroom. Main floor laundry with garage access provides added convenience. Freshly painted throughout and upgraded with new pot lights. The front patio has been completed with beautiful interlocking along with landscaping around the house. The 2-bedroom, 1-bathroom basement is over 60% complete. A separate entrance door has already been installed, and the HVAC, electrical wiring, and plumbing rough-ins are finished. The space includes a spacious living room and a dedicated laundry area. It is ready for you to complete with new drywall and painting. Ideally located near Highways 407, 401, and 410. (id:50886)
Royal LePage Citizen Realty
30 Leagate Street
Brampton, Ontario
Beautiful 4-Bedroom Detached Home for Lease (Upper Portion Only) in the sought-after Fletcher's Meadow community. Featuring 4 spacious bedrooms, 2.5 bathrooms, double garage with 4-car parking. Grand double-door entry leads to a bright foyer and elegant living space. Main floor offers formal dining, a family room, and a powder room. Modern kitchen with backsplash, pot lights, tile flooring. Basement not included. Tenant pays 70% utilities. Close to top schools, Mount Pleasant GO, parks, plazas, and lake. Immediate possession available. (id:50886)
RE/MAX Experts
E10, H3, H4 - 18 King Street E
Caledon, Ontario
Newly renovated office space ready for move in. Great opportunity to relocate your office to a high profile Downtown location at Royal Courtyards in the heart of Bolton! At the corner of Highway 50 and King. This unit can be leased out in full or can be divided in 4 units. 780 Sq Ft, 420 Sq Ft, 740 Sq Ft and 500 Sq Ft. (id:50886)
Vanguard Realty Brokerage Corp.
3304 - 3939 Duke Of York Boulevard
Mississauga, Ontario
On The 33rd Floor In The Heart Of Mississauga City Centre, This Suite W/10 Ft Ceilings is Full Of Quality Penthouse Upgrades & Panoramic Views. Fireplace, Counter Tops, Hardwood Floors And S/S Appliances. Walking Distance To Square One. Bright & spacious sun-filled corner unit w/stunning views with one parking spot & One locker. Prestigious 3939 Duke of York Blvd one of the most sough-after buildings in City Centre. Gorgeous unit situated on the 33rd floor, this suite offers breathtaking southwest views and an abundance of natural light through its floor-to-ceiling windows. Featuring 1 bedroom plus a versatile den, two bathrooms, & an impressive 635 sq ft of well-designed living space! This unit boasts 10-ft ceilings, modern light-toned hardwood flooring throughout, stylish upgraded light fixtures, open-concept living & dining area with a walk-out to the private balcony. All plumbing has been done for the unit, as per building code. Stunning kitchen w/upgraded countertops, backsplash, S/S appliances, & a spacious eat-in area where you can enjoy meals with a view. Generously sized primary bedroom featuring a private ensuite bathroom, big closet, & large windows. Rarely does a maintenance fee include utilities-in this building heat/hydro and water are included offering exceptional value and convenience. This is an opportunity to live in a desirable building in the heart of City Centre where exceptional amenities await including a fabulous indoor pool, whirlpool, party room, media room, sundeck, gym, BBQ area, beautifully landscaped courtyard, security guard, and visitor parking. Exceptional location within walking distance to Celebration Square, Square One, restaurants, transit, Ymca, Sheridan College, the Living Arts Centre, public library, movie theatres, shops, medical offices, banks, and more. Great location for commuters with easy access to Highway 403/401/410 making this an ideal spot to call home! (id:50886)
Century 21 People's Choice Realty Inc.
25 Cordova Avenue
Toronto, Ontario
Westerly offers a chance to be part of the vibrant transformation of Etobicoke Centre, spanning a 2.8 km stretch along Bloor and Dundas. This emerging downtown hub features pedestrian- and bike-friendly boulevards lined with trees, new parks, modern amenities, and captivating street art, creating a dynamic and green urban community.Discover life in a thoughtfully designed community. This stunning 20-storey condominium offers a 1bedroom suite 1 Bath complemented by amenities tailored to enhance your lifestyle. At Westerly, youll enjoy spaces designed for wellness, recreation, and socializing. Stay active with state-of-the-art fitness facilities, keep the kids entertained with dedicated play areas, and host gatherings in beautifully appointed social spaces. Every detail is curated to support your comfort, connection, and well-being (id:50886)
Bay Street Group Inc.
108 - 1180 Cawthra Road
Mississauga, Ontario
Executive Townhouse, nestled in sought-after Mineola East. This remarkable residence has been enhanced with designer upgrades and finishes throughout its three stories of contemporary living. Spacious Primary suite occupies entire 2nd floor! Enjoy the convenience of being just moments away from the Lake, a newly renovated recreation centre, Top rated schools including Cawthra Park Secondary, and all vibrant amenities of Port Credit. With easy access to Public Transit, commuting is a breeze. This property includes two heated underground parking spots and a storage locker both just steps from our front door. Enjoy evenings on the expansive rooftop terrace, perfect for relaxation and entertaining guests. Don't miss this exceptional opportunity to make this stunning townhome your own. (id:50886)
Hodgins Realty Group Inc.
225 Malta Avenue
Brampton, Ontario
1 Bedroom, 1 Washroom, and 1 Car Garage Parking - Available from Jan 1, 2026. The Internet is included in the rent. The condo is almost new and has high-tech features. It is located in the heart of Brampton, near the Gateway Transit Station. The unit has an open concept living/dining/kitchen area with an en-suite laundry room. The kitchen features stainless steel appliances, including a fridge, stove, dishwasher, and over the range microwave with fan vent. The condo is carpet-free and has geo-thermal heating/cooling for efficiency and savings. It comes with underground parking and smart home features, including a door locking system and thermostat controls. The building offers various amenities, including a gym, party room, and rooftop recreation area. (id:50886)
Homelife Paradise Realty Inc.
1211 - 200 Lotherton Pathway
Toronto, Ontario
Discover comfort and convenience in this updated two bedroom condo apartment offering impressive penthouse style views from its open south facing balcony. The suite has been thoughtfully refreshed with a renovated bathroom, newly installed flooring, fresh paint throughout, and a clean tiled kitchen. With all utilities included and a parking space provided, this home offers exceptional value. Perfectly positioned near Yorkdale Mall, Costco, major retail plazas, restaurants, schools, parks, and hospitals, you'll also benefit from quick access to public transit, nearby bus routes, Lawrence Subway Station, and Highway 401, making everyday living effortless and connected. Book your showing today! (id:50886)
Royal LePage Signature Realty
103 - 4 Lisa Street
Brampton, Ontario
Welcome to 103 - 4 Lisa Street @ The Wonderful "Almore Park Tower" Bldg In Beautiful Brampton. This Ground-Level Open Concept, Extensively - Updated And Renovated 900+ Sq Ft, 2 Bdrm, 1 Bath Unit With Open Balcony Is The Perfect Opportunity For First-Time Buyers/Investors And End-Users Alike. The Expansive Layout And Bright, Airy Space Feels Just Like Home! From The Open Concept Kitchen Featuring Huge Quartz Island/Breakfast Bar W/ Matching Countertops, Large Living And Dining Areas And Spacious Bedrooms With Hickory Floating Engineered Hardwood Running Throughout This Beautiful Rarely-Offered Unit, This One Surely Not To Miss! Steps To Everything You Need: Bramalea City Centre/Public Transit Hub/Major Hwys/Schools/Parks/Restaurants/Places Of Worship +++. Wow. $50K Reno Incl: Sanded/Refinished Modern Ceilings/Quartz Island + Countertops/Wooded Kitchen Cabinets W/ High-End Pulls, Drop Ceilings W/ Led Lighting On Dimmer, LED Lighting Throughout Condo, Renovated Bath W/ Shower Panel, Toilet, Bathtub, LED Mirror, Hickory Floating Engineered Hardwood Flooring Throughout. Some photos are VS stagged (id:50886)
RE/MAX West Realty Inc.
Basement - 152 Binder Twine Trail
Brampton, Ontario
Brand New Never Lived in Spacious 2 Bedroom Legal Basement W/Separate Entrance. 1 Car Parking on the driveway. Just Steps from Public Schools, Transportation, Grocery store, Plazas and Highways. (id:50886)
RE/MAX Gold Realty Inc.
Main - 510 Whitmore Avenue
Toronto, Ontario
Welcome to this charming detached bungalow in the heart of Toronto. Featuring two bedrooms, a four-piece bathroom, a bright living room, a formal dining area, an eat-in kitchen, and a large backyard with driveway parking. The home includes a newly updated kitchen and hardwood floors throughout, plus laundry on the lower level. Located on a tranquil, tree-lined one-way street in the thriving Briar Hill-Belgravia community, you're just a short walk to the new Eglinton Fairbank Station, local shops, schools, parks and more. Enjoy convenient access to Yorkdale Mall, Hwy 401, Allen Rd, and major retailers, all within minutes (id:50886)
RE/MAX Ultimate Realty Inc.
1308 - 60 Absolute Avenue
Mississauga, Ontario
This freshly painted suite features brand new flooring in both bedrooms and new blinds throughout. Offering 2 spacious bedrooms, 2 full bathrooms, 1 underground parking space, and 1 locker, this bright open-concept unit boasts wall-to-wall windows, 9 ft ceilings, and a contemporary kitchen with granite countertops and built-in appliances. Enjoy 165 sq. ft. of wrap-around balcony with breathtaking, unobstructed views.Building amenities include 30,000 sq. ft. of state-of-the-art facilities.Unbeatable location-walk to Square One Mall, Sheridan College, YMCA, Living Arts Centre, Celebration Square, Central Library, and steps to transit. Minutes to Hwy 403/401/QEW. (id:50886)
RE/MAX Real Estate Centre Inc.
36 Cousins Court
Brampton, Ontario
Only For Family Detached Home With 4 Bedroom With 2 And Half Bathroom & Kitchen And 2 ParkingSpace And Separate Entrance, Near Sheridan College. Walking Distance To Brampton This Beautiful 4-bedroom detached home with an in-law suite! It offers a spacious eat-in kitchen and separate formal living and dining rooms featuring elegant hardwood floors and bay windows. The cozy family room includes a warm fireplace, and the main floor also provides an oak staircase and a convenient laundry room with access to the garage.Upstairs, you'll find four generously sized bedrooms, all with hardwood flooring. The luxurious primary suite includes a large sitting area and his-and-hers closets, while the second bedroom features a semi-ensuite bathroom.The finished basement rented separately adds even more living space, complete with a second kitchen, a large recreation room, a bar, and a 3-piece bathroom. This home is truly a must-see!Located on a quiet child-safe court, it's close to Shoppers World, public transit, schools, and offers easy access to major highways. GatewayTerminal, Fresh Pick And Sheridan Plaza. (id:50886)
Estate #1 Realty Services Inc.
411 - 1440 Main Street E
Milton, Ontario
Luxurious Top-Floor Corner Unit Penthouse with 10ft Ceilings in Prime Milton Location. Experience elevated living in this stunning 9yr. old sun-filled penthouse situated in one of Milton's most sought-after communities. Thoughtfully designed 2 Bed/2 Bath spacious layout, 1148 Sqft. including 65 sq. ft. Balcony, highlighted by soaring 10-foot ceilings, expansive windows, laminate floors, and a bright, open-concept layout that exudes modern sophistication. The primary suite serves as a private sanctuary, featuring a walk-in closet and a luxurious ensuite with a bathtub. The spacious second bedroom is perfect for guests, family, or a home office, complemented by a nearby three-piece bathroom for added convenience. Enjoy the ease of one underground parking space with a locker located directly behind it, providing both accessibility and ample storage. Exceptional building amenities including a party room with a kitchen, meeting space, fitness centre, car wash station, and ample visitor parking. Designed for contemporary lifestyles, this penthouse seamlessly blends comfort, style, and functionality all within a close proximity to Milton's best amenities- Milton Go, Hospital, Parks, Library and Transit. Don't miss your opportunity to own this exceptional penthouse and experience luxury condo living at its finest! (id:50886)
Icloud Realty Ltd.
929 Transom Crescent
Milton, Ontario
Rare Corner Townhouse With Double Door Entry. Great Layout. Better layout than most Detached Houses in the Area. 2,278 sqft Above Grade. Total Living Space is approx. 3,300 sq ft. 9 ft Ceiling on Main Floor. 3 Full Washrooms on Second Floor. Two Bedrooms each with its own En-suite and 1 common Washroom Plus 1 Bedroom in Basement with its own En-suite and a Common Washroom in Recreation Room. Laundry Room on 2nd Floor. Total 6 Washrooms. Finished Basement comes With a Rec Room, Bedroom, Custom Closet, Storage, Kitchen and 2 Full Washrooms. The Bigger Backyard comes with a Composite Deck Fully Covered with a Hot Tub. The kitchen boasts Quartz Countertop with Waterfall Island, Quartz Backsplash. Custom Pantry. Custom Designer Engineered Hardwood Flooring Throughout the House except Basement. Extended Aggregate Concrete Driveway to park 3 Cars on Driveway and 1 in the Garage. 200 Amp Electrical Panel. Lots of Upgrades. (id:50886)
Century 21 Green Realty Inc.
12 Yellow Avens Boulevard
Brampton, Ontario
Very Spacious and clean 2 bedroom 1 bathroom basement apartment in prestigious area of Brampton. Located at Airport Rd and Countryside, close to most major conveniences such as buses, schools shopping banks. (id:50886)
RE/MAX West Realty Inc.
174 Minto Crescent
Milton, Ontario
Beautiful home offering approximately 3,500 square feet of total living space in one of Milton's most sought-after neighbourhoods. The bright, open-concept main floor features high ceilings, large windows, and a modern kitchen with premium JennAir built-in appliances. The second level includes an open-to-above staircase, two ensuite bedrooms, and convenient upper-level laundry. The fully finished basement provides valuable additional living space and storage. The garage is equipped with an EV charger and storage cabinets. The backyard features low-maintenance concrete, landscaped planting borders, a gazebo, and a storage shed. Ideally located within walking distance to the hospital, sports centre, top-rated schools, parks, and popular restaurants. (id:50886)
King Realty Inc.
51 Portrush Trail
Brampton, Ontario
Beautiful well maintained 04 Bed Semi detached .lovingly cared by its owner .Fully renovated kitchen featuring extended quartz counter tops, custom cabinetry w/ built-in spice rack, S/S appliances w/ Gas stove & Hood-range microwave. Pot lights through the house. Upstairs, discover a spacious primary retreat w/ a luxurious 6-pc ensuite w/double sinks, & a W/I closet w/custom organizers. The 2nd bedroom also offers a private 4-pc ensuite, while the 3rdbdrm enjoys a semi-ensuite. The 4th bedroom is generously sized w/high ceiling & large window perfect for growing families or guests. A fully concrete backyard no lawn maintenance, no hassle enhanced by evening spotlight perfect for entertaining or gatherings. A concrete walkway wraps around the house from the front to the backyard for a polished look. A widened driveway w/parking for 2 cars & a built-in garage w/ 1 parking space, good neighborhood & just steps to schools, shopping & Mount Pleasant GO station. The upper level Tenant pay 70% of all utilities. (id:50886)
Century 21 People's Choice Realty Inc.
205 - 1061 Seneca Avenue
Mississauga, Ontario
Bright & spacious renovated apartment in a family friendly rental building located in highly desirable Port Credit! This unit is freshly painted and move-in ready with a new kitchen & bathroom and an open concept living room/ dining room with lots of sunlight! Recent building renovations include new balconies and new elevators. Professionally managed building with attentive maintenance staff to ensure your home is always in great condition! Located in a beautiful neighborhood, close to parks, trails, schools, shopping and much more! This area has a diverse population that includes families, young professionals and seniors. Easy access to public transit, making it seamless to travel to other parts of the city. (id:50886)
Century 21 People's Choice Realty Inc.
315 - 3900 Confederation Parkway
Mississauga, Ontario
This stunning 2-bedroom plus den/ media room , 2-bathroom condo boasts north west exposure, 9-foot ceilings and a sleekopen-concept layout create a cozy atmosphere.Offering a total of 835 sq. ft. of interior spacea spacious 256 sq. ft. wrap around balcony - it perfectly blends comfort, style, and functionality of the unit. Enjoy resort-style amenities: anoutdoor saltwater pool, poolside lounge, yogastudio, fitness centre, steam rooms, media lounge,chefs kitchen & dining area, outdoor lounge, BBQstations, fire features, splash pad, children playzone, outdoor skating rink, guest suites, and more. (id:50886)
International Realty Firm
504 - 573 North Service Road
Mississauga, Ontario
Newly renovated 1br apartment in a family friendly rental building located in Cooksville! This unit is freshly painted and move-in ready with a new kitchen & bathroom and an open concept living room/dining room. Bright & spacious with lots of sunlight! Professionally managed building with attentive maintenance staff to ensure your home is always in great condition. Located in a vibrant neighborhood that offers convenient access to amenities and services in Mississauga and surrounding areas. This area has a diverse population that includes families, young professionals and seniors. Easy access to highways! (id:50886)
Century 21 People's Choice Realty Inc.
307 - 52 Park Street E
Mississauga, Ontario
Renovated 1 BR apartment in a family friendly rental building located in Port Credit! Beautifully maintained building with professional building staff to ensure your home is always in great condition. Located in a great neighborhood, close to Parks, Schools, Shopping and much more! Easy access to transportation and highways! Please note the apartment is being renovated but we have a model suite that we would be happy to show! (id:50886)
Century 21 People's Choice Realty Inc.
B2 - 21 Commerce Park Drive
Barrie, Ontario
Excellent opportunity to lease 2231.13 s.f. of high-visibility commercial retail space in a busy South Barrie power centre. Perfect for retail, professional services or specialty uses. Located at the corner of Bryne Drive and Commerce Park Drive, this plaza benefits from strong traffic and proximity to major national retailers like Walmart, Sobeys, Galaxy Cinemas, Park Place and more. Ample Parking. $19.95/s.f. + TMI $8.95/s.f./yr. Tenant pays utilities. Annual escalations on net rent. (id:50886)
Ed Lowe Limited
1018 - 9 Clegg Road
Markham, Ontario
Welcome to this newly built 2-bedroom condo in the heart of sought-after Unionville!This unit offers a functional layout with separated bedrooms, an open-concept living area, and elegant modern finishes-perfect for comfortable living. Location Highlights:Close to T&T Supermarket, First Markham Place, community centres, parks, and top-ranked Unionville High SchoolSteps to VIVA bus stopMinutes to Unionville GO Station, Hwy 407, and Hwy 404;Walking distance to Uptown Markham and Downtown Markham amenities and entertainment;Short drive to Costco and the Shops at First Markham Place;Near Hilton Hotel and various recreational facilities ; Additional Features:Upgraded EV-ready parking included (id:50886)
Anjia Realty
1802 - 195 Commerce Street
Vaughan, Ontario
available 1st Feb. Festival - 1 yr old New Building , 1 Bedroom 1 bathrooms, Open concept kitchen living room , East exposure , 475sqft., ensuite laundry, stainless steel kitchen appliances included. Engineered hardwood floors, stone counter tops. (id:50886)
First Class Realty Inc.
A811 - 705 Davis Drive
Newmarket, Ontario
Welcome To Kingsley Square Condos In Prime Newmarket Location! Spacious and bright 1-bedroom,1-bath suite in the heart of Newmarket near Southlake Regional Health Centre, shopping, and transit. This thoughtfully designed 527 sq ft interior layout features a modern open-concept kitchen and living area with full-height windows and a walkout to balcony. The kitchen is equipped with stainless steel appliances, quartz countertops, and a tile backsplash. The bedroom includes a large window and a double closet, while the bathroom offers contemporary finishes and a deep soaker tub. In-suite laundry and a spacious foyer with extra closet storage add everyday convenience. Be the very first to call this stylish space home. Building amenities include a Yoga room, a Fitness centre, and a rooftop terrace with a BBQ. (id:50886)
RE/MAX President Realty
Basement - 7 Judith Avenue
Vaughan, Ontario
Newly Reno Two Bedrm Bsmt Apmt In Desirable Thornhill Community. Spacious Kitchen With Breakfast Area. Large Living Space With Led Pot Lights Throughout. Super Convenient Location Surrounded By All Kind Of Amenities, Library, Community Centre. Close To Promenade Mall, Walmart, Banks, Restaurants, Parks. Rent Includes Utilities, Internet And One Parking Space. (id:50886)
Sutton Group-Admiral Realty Inc.
4608 - 225 Commerce Street
Vaughan, Ontario
Festival - Tower A - Brand New Building (going through final construction stages) 1 Bedroom plus Den 2 bathrooms, Open concept kitchen living room 595 sq.ft., ensuite laundry, stainless steel kitchen appliances included. Engineered hardwood floors, stone counter tops (id:50886)
RE/MAX Urban Toronto Team Realty Inc.
4201 Major Mackenzie Dr Drive
Markham, Ontario
Brand new and never lived in, this luxurious Kylemore Brownstone townhome in prestigious Angus Glen offers exceptional quality, modern elegance, and a bright, open layout with pot lights throughout. The lower level features a spacious entrance and double garage, while the main floor boasts 10' smooth ceilings, a stylish family room with fireplace, and an impressive open-concept kitchen with a center island, granite countertops, and top-of-the-line built-in appliances including a Wolf gas stove/oven, Sub-Zero fridge, Bosch dishwasher, and more. The living room offers a walkout to a charming Juliette balcony. The upper floor features 9' ceilings, a luxurious primary bedroom with a spa-like 5-piece ensuite, two additional spacious bedrooms, and a convenient laundry room. Located in an area known for top-rated schools such as St. Augustine Catholic HS, Pierre Elliott Trudeau HS, and Sir Wilfrid Laurier PS (French Immersion). Steps to community centre, golf courses, parks, and shops, with quick access to Hwy 404, 407, Hwy 7, and a 5-minute drive to The Village Grocer-this home offers upscale living in one of Markham's most sought-after communities. (id:50886)
RE/MAX Advance Realty
43 Titan Trail
Markham, Ontario
Welcome to this nearly 2,000 sq. ft. semi-detached home linked by the garage and backing onto a beautiful golf course, offering privacy and serene views. The main level features an open-concept layout with 9 ft. ceilings and direct garage access. Upstairs includes three spacious, light-filled bedrooms, convenient upstairs laundry, and ample storage. Enjoy a professionally finished deck perfect for outdoor living. The separate entrance finished basement adds two bedrooms and two bathrooms-ideal for extended family or rental income. Close to schools, parks, shopping, and transit, this move-in-ready home delivers exceptional value in a desirable neighbourhood. (id:50886)
Homelife New World Realty Inc.
Lph209 - 75 North Park Road
Vaughan, Ontario
Welcome to 70 North Park Rd - a bright and spacious 1-bedroom plus den suite featuring an open-concept layout with 9 ft ceilings and laminate flooring throughout. 2 washrooms. The Prime location within walking distance to top-rated schools, shops, restaurants, parks, and modern kitchen flows seamlessly into the living area and walks out to a large private balcony. The versatile den can serve as a home office or guest space. Includes 1 parking spot. Prime location within walking distance to top-rated schools, shops, restaurants, parks, and transit. (id:50886)
Royal LePage Terrequity Realty
7 Main Street S
Uxbridge, Ontario
Super High-Traffic Quick Service Restaurant Location In Uxbridge With 9-Foot Vent Hood, featuring New Ducts, New Fan and Larger Capacity Fire Suppression. Close To Schools And At The Intersection Of Main & Brock Streets. Great Opportunity To Hit The Ground Running In The QSR Sector. *** Extras *** Existing 9-Foot Hood, Double-Wash and Hand Sinks, Washroom, Rear Door For Receiving. Easy To Get Any Restaurant Concept Up And Running Quickly. All Inclusions As Is. Lease Rate is NET plus TMI. (id:50886)
Homelife Classic Realty Inc.
2306 - 36 Lee Centre Drive
Toronto, Ontario
2 Bed, 1 Bath & 1 Under Ground Parking.Close To All Amenities, TTC, LRT & Hwy 401, Scarborough Town Centre, Centennial College & U Of T, Park, Super Recreational Facilities, Guest Suite, 24Hr Concierge. (id:50886)
Sutton Group - Realty Experts Inc.
2372 Equestrian Crescent
Oshawa, Ontario
Welcome To This Stunning 4-Bedroom, 4-Washroom Detached Home Featuring A Double-Door Entry And 9' Ceilings Throughout The Main Floor. The Modern Kitchen Boasts Granite Countertops And A Functional Layout, Perfect For Family Meals And Entertaining. The Spacious Great Room Includes A Cozy Gas Fireplace, Creating A Warm And Inviting Atmosphere. Enjoy The Convenience Of Second-Floor Laundry And Four Bright Bedrooms, Each With Its Own Window And Closet. 3 With Ensuite WR. The Primary Bedroom Offers A Large Walk-In Closet And A Luxurious 4-Piece Ensuite For Your Comfort. Located Close To Ontario Tech University (UOIT), Parks, Schools, Shopping, And Public Transit, This Home Provides Both Comfort And Convenience In One Of Oshawa's Most Sought-After Neighbourhoods. *** Freshly Painted With New Hardwood Floor In The 2nd Level*** Main Floor Pay 65% Off All Utilties (Gas, Hydro, And Water) (id:50886)
Homelife/future Realty Inc.
148 Rhodes Avenue
Toronto, Ontario
Welcome to a Fully Renovated Leslieville Gem! Offering a total of ~2,460 sq ft of living space including the finished basement, this beautifully updated 3+1 bedroom detached home provides spacious, modern, and comfortable living in one of Toronto's most desirable neighbourhoods. Featuring 9 ft ceilings, the home offers bright principal rooms, quality finishes, and a versatile sitting room that can also serve as an additional bedroom. The renovated basement with a separate entrance is perfect for in-laws, guests, or rental potential. You'll also enjoy ample storage throughout, with all permits fully closed and available for review for complete peace of mind. The charming screened porch offers bonus living space and can be converted into a heated four-season room or kept as-is. Situated on a 25 x 110 ft lot with 2 private parking spots at the rear, this home places you in the heart of Leslieville-steps to cafés, boutique shops, parks, transit, and top-rated schools including George Étienne Cartier French School, Roden Alternative Public School, and Monarch Park CI. Minutes to downtown and major expressways. (id:50886)
New Era Real Estate
4 - 1641 Victoria Park Avenue
Toronto, Ontario
***ONE MONTH FREE RENT*** Fantastic Value in this Prime East York Location! Bright and spacious 3-bedroom unit featuring fresh paint, a newer kitchen, and updated bathroom. Conveniently located near Eglinton and Victoria Park with easy access to public transit, shopping, groceries, and the upcoming Eglinton LRT. Quick drive to the DVP and Eglinton Square. Parking included. Additional monthly utility charge $300. Move-in ready! A great value for comfortable city living! ***One month free rent applied on the 2nd month of the lease term. (id:50886)
Forest Hill Real Estate Inc.
3 - 1641 Victoria Park Avenue
Toronto, Ontario
***ONE MONTH FREE RENT*** Affordable Living in a Prime East York Location! Bright and spacious 2-Bedroom + Den suite offering incredible value and convenience. Featuring a functional layout with updated kitchen and bathroom. Generous bedrooms plus a versatile den that's perfect for a home office or family room. Steps to shopping, transit, schools, parks, and the upcoming Eglinton LRT - an unbeatable location for commuters! Additional monthly utility charge $300. Move-in ready and available immediately! Enjoy comfort and convenience at a very reasonable price! ***One month free rent applied on the 2nd month of the lease term. (id:50886)
Forest Hill Real Estate Inc.
37 Marilyn Crescent
Toronto, Ontario
A detached bungalow, with 2 Bedroom + 2 Bedroom In The Basement, Total Of 4 Bedrooms For Rent! Very Close To School, Shops, TTC and groceries (id:50886)
RE/MAX Prime Properties
657 Benninger Drive
Kitchener, Ontario
Welcome to this gorgeous house! Nestled in an upscale community where you would love to spend time with your family. A perfect balanced home between nature and city with lots of green space and trails around. Entire main floor is carpet free with separate living & dinning area. Fully upgraded kitchen has lots of cabinetry space with Over-sized Island and breakfast bar. Main floor also provides access to beautiful deck. 9’ ceiling throughout the main floor. 2nd Floor offers additional large family room with 13’ ceiling and access to beautiful balcony. Main-floor offer primary bedroom with en-suite and 2 additional good-sized bedrooms. Fixtures are upgraded throughout the house. This property also offers fully finished walkout (9’ ceiling) basement with a large Rec-room for your endless entertainment, home office or gym with upgraded bathroom. Modern Contemporary elevation makes this house look Stunning. Concrete pathway provides easy and confrontable access to walkout basement. High-rated schools, amenities and highway access are closed by. Do not miss it!! (id:50886)
RE/MAX Twin City Realty Inc.
70 Willowrun Drive Unit# H3
Kitchener, Ontario
Welcome to H3-70 Willowrun Dr! This newer-built, bright, and well-maintained 2-bedroom, 2-bathroom townhouse condo is in a fantastic location. Recently repainted and move-in ready, it features brand new carpeting on the stairs, upper level, and bedrooms, along with stylish new laminate flooring on the main level. The spacious open-concept layout is filled with natural light and includes a modern kitchen with stainless steel appliances and ample cabinetry. Both bedrooms are generously sized, and the upper level offers the convenience of in-suite laundry. Enjoy your morning coffee or evening breeze on the open balcony. This home also includes a private single-car garage with parking for two vehicles. Situated in a well-managed complex with a children’s playground and close proximity to shopping, transit, schools, and major amenities, ideal for first-time buyers, professionals, or downsizers. Some pictures are virtualy staged to show full potential. Schedule your showing today! (id:50886)
Royal LePage Wolle Realty
118 Bude Street
Toronto, Ontario
A place to call your own in Oakwood Village. Quaint 1 bedroom apartment is Well-lit, has a functional layout and available for immediate occupancy. priced right for area. (id:50886)
RE/MAX Premier Inc.
591 Woburn Avenue
Toronto, Ontario
Beautiful Detached House In Prestigious Avenue Rd/ Lawrence. Close To All Amenities. Charming 3 Bedrooms=Over Sized Roof Top Patio. Double Garage, Fireplace. Finished Basement. Seeking AAA Tenants! Move-In Condition! (id:50886)
Sutton Group-Admiral Realty Inc.
55 - 19 Eldora Avenue
Toronto, Ontario
Welcome to this well-maintained stacked condo townhouse boasting 2 bedrooms, including a serene 4-piece Ensuite bathroom for indulgent relaxation. With 2 washrooms, convenience is at your fingertips, while the exterior's charming brick facade exudes timeless sophistication. Inside, an open-concept layout with laminate flooring all throughout seamlessly merges living, dining and kitchen spaces, ideal for entertaining or simply unwinding in style. Discover the kitchen's granite countertops, a sleek backdrop for culinary creativity. Retreat to the primary bedroom, complete with a spacious double closet, offering ample storage for your personal sanctuary. Nestled at the intersection of Yonge and Finch, convenience is right in front of your doorstep. Embrace effortless commutes with Finch Subway Station mere steps away, while quick access to the 401 ensures convenient travel. Retail therapy awaits at Centrepoint Mall, just minutes away. Explore nearby parks such as Hendon Park for an easy stroll through nature. This unit is also within the catchment area of esteemed schools like Cardinal Center Academy for the Arts And St. Joseph Morrow Park Catholic Secondary School, ensuring a bright future for your family. Don't miss the opportunity to call this home! (id:50886)
Harvey Kalles Real Estate Ltd.
1005 - 11 Charlotte Street
Toronto, Ontario
Welcome To King Charlotte In Vibrant King West! Impeccable Owner-Occupied One Bedroom Suite Features 9Ft. Exposed Concrete Ceilings And Feature Walls. European Style Kitchen With Built In Stainless Steel Appliances, Gas Stove + Stone Countertops. Wall Of Floor To Ceiling Windows With Walk-Out To Extra-Wide Balcony With Gas Hook Up. Amenities Include A Rooftop Pool With City Views, Gym, 24Hr Concierge. 5 Minute Walk To Path/Dome/Theatre District. (id:50886)
Property.ca Inc.
2308 - 30 Grand Trunk Crescent
Toronto, Ontario
Live in the heart of the downtown core at the prestigious Infinity 1 Condos. This exceptional 1 bedroom + den suite includes parking, a locker, and utilities, offering outstanding value in a prime location. The freshly painted, upgraded suite features stainless steel appliances, white stone countertops with an undermount double sink, front-loading washer and dryer, laminate flooring throughout, and custom closet organizers. The spacious living room and bedroom both offer walkouts to a large private balcony with city and lake views. The den includes a closet with built-in organizers, making it ideal for a home office or additional storage. Residents enjoy a well-managed building, 24-hour concierge, indoor pool, gym, sauna, virtual golf, visitor parking, and four elevators for minimal wait times. Steps to Union Station, PATH, Waterfront, Financial District, Scotiabank Arena, Rogers Centre, shopping, dining, and transit. (id:50886)
RE/MAX Ultimate Realty Inc.

