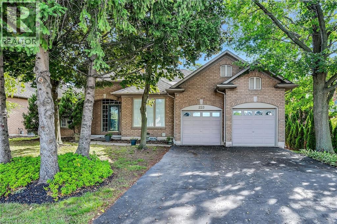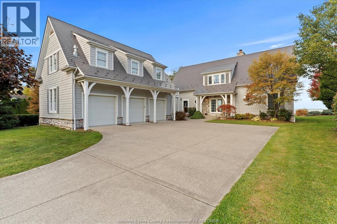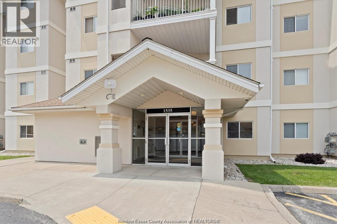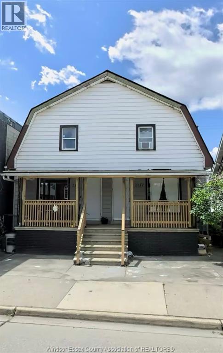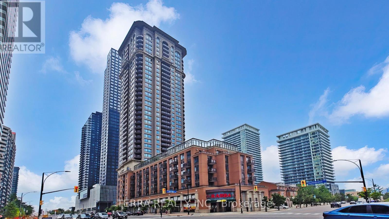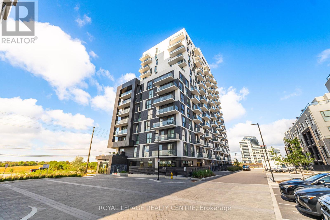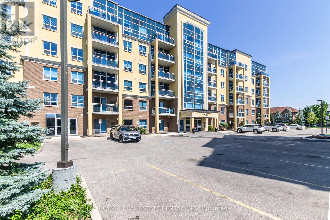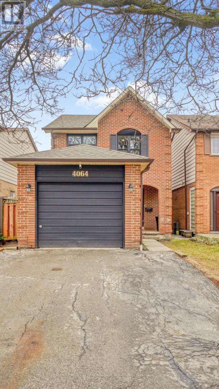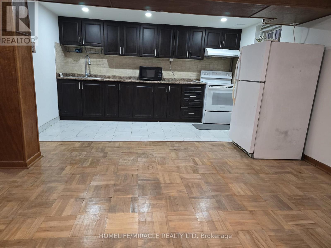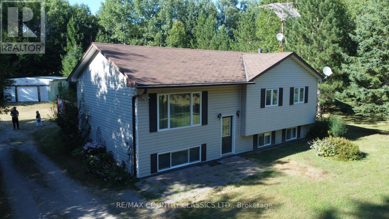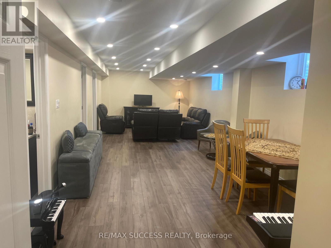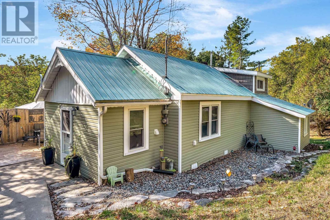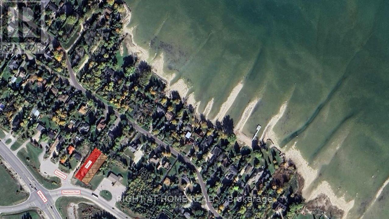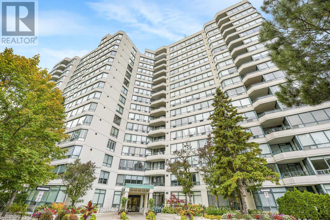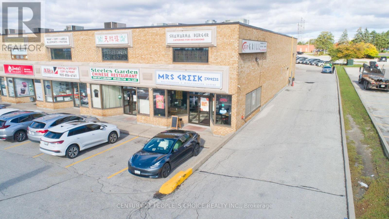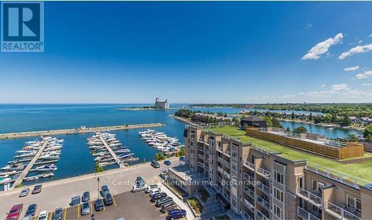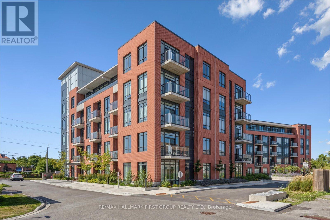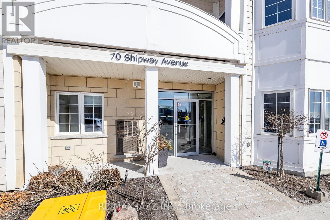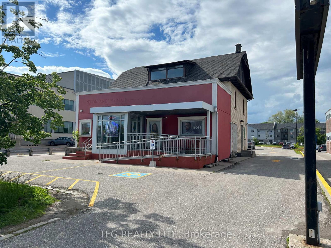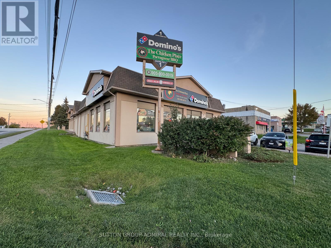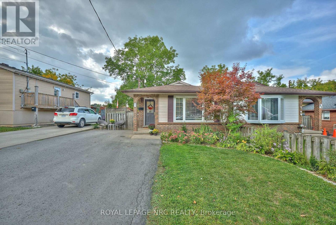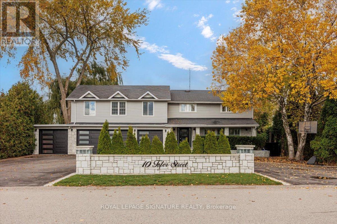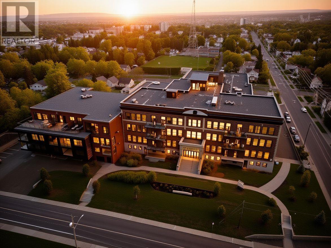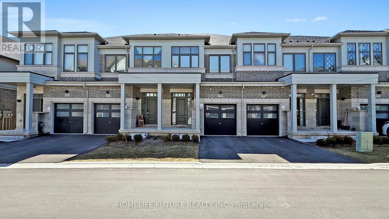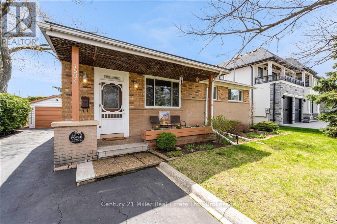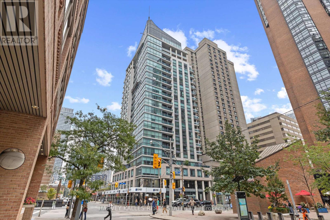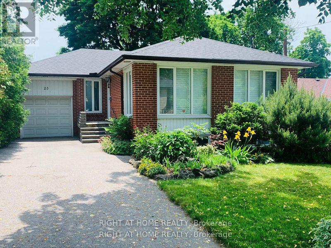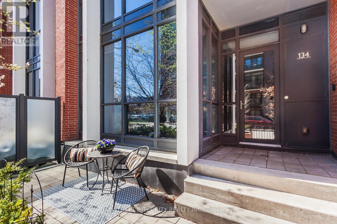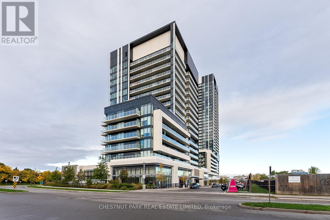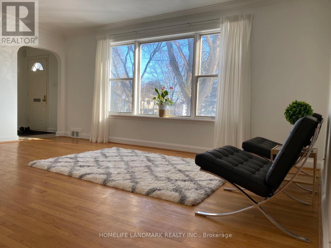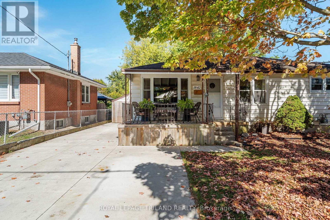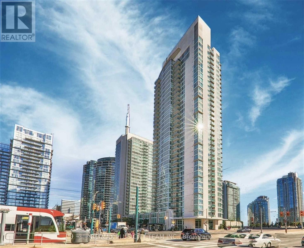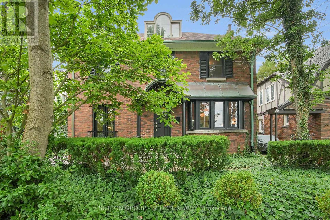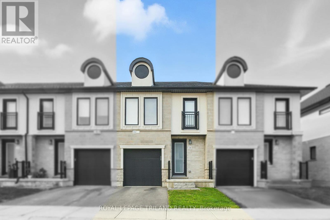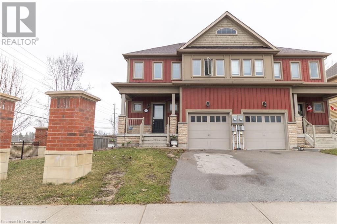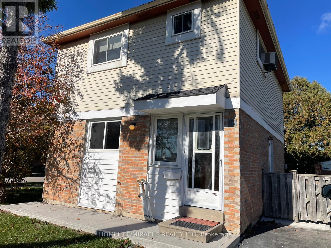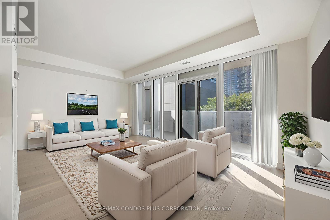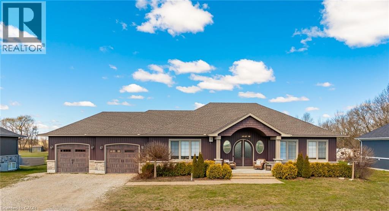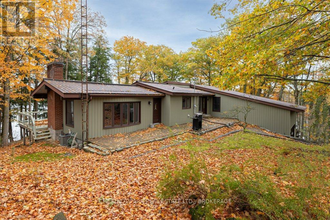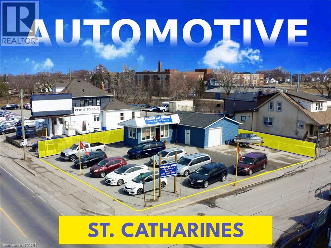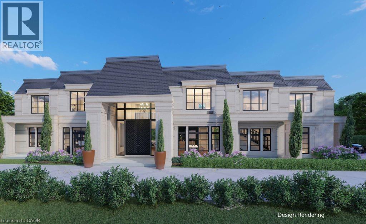3340 Stella Crescent Unit# 424
Windsor, Ontario
Welcome to your new sanctuary, where luxury and convenience converge. This Beautiful residence boasts two spacious bedrooms, and two bathrooms each with ample natural light and elegant finishes. The modern living room is perfect for relaxation and entertaining, while the fully equipped kitchen makes cooking a pleasure with its top-of-the-line appliances and stylish design. Enjoy the ultimate convenience with an on-suite laundry, making daily chores effortless. The abundance of natural light throughout the home creates a warm and inviting atmosphere. Step outside and discover nearby parks, golf courses, and shopping destinations, all within easy reach. (id:50886)
RE/MAX Preferred Realty Ltd. - 585
223 Greenbriar Road
Ancaster, Ontario
Welcome to this rare to find charming brick bungalow in Ancaster, offering comfortable and versatile living. This home features 4 bedrooms, 2 on main floor plus 2 in lower level and 3 full bathrooms. The main floor boasts a spacious living room with fireplace, private dining room, 2 bedrooms including the primary bedroom with ensuite bath and walk-in closet, convenient main floor laundry room and a well-appointed kitchen with walk-out to your private backyard, ideal for outdoor relaxation and entertaining. The fully finished basement with in-law suite potential includes a large recreation room, great for family gatherings or movie nights, along with an additional large office space, perfect for remote work or study, 2 spacious bedrooms and a 3-piece bathroom. With a double car garage, there’s plenty of room for parking and storage. Both floors about 2,892 sq ft of comfortable living. This lovely home is ideally located with quick access to the highway, making commuting a breeze, and is close to shopping, golf courses, and scenic trails, offering something for everyone. Don’t miss the opportunity to make this well-maintained bungalow your next home! (id:50886)
Purerealty Brokerage
1094 Lilydale
Lakeshore, Ontario
This executive waterfront lease is available for the first time. The residence perfectly blends classic New England coastal charm with modern elegance. This luxurious lakefront home offers breathtaking views from every room and a thoughtful, open-concept design throughout. The main floor features a beautiful primary suite complete with a spacious walk-in closet and a stylish ensuite bath. The inviting living room with soaring 18 ft ceilings and wall of glass windows showcases the waterfront views while the cozy gas fireplace adds warmth and ambiance. Flowing seamlessly into the modern kitchen, boasting granite countertops and an abundance of cabinetry. Convenient main-floor laundry and an additional full bath add to the practicality of this level. Upstairs, you’ll find two ultra-private bedrooms, each offering stunning lake views, with shared 4 piece bath and den. The partly finished lower level includes a secondary suite with ensuite bath—ideal for in-laws, adult children or visiting guests. A three-car garage provides ample space, with two bays available for tenant use (2 spaces available in the winter months) large paved driveway for plenty of parking. Step outside to the expansive composite deck and take in the breathtaking views of the lake—perfect for enjoying early morning sunrises or peaceful evening sunsets. Sit back, relax, and listen to the gentle waves along the sandy beach. Move in ready, this lovely home truly has it all. Complete with all furnishings, a fully equipped kitchen and UTILITIES INCLUDED. Weekly lawn cutting service included, as well. SERIOUS inquiries only. Credit checks and references required for all applicants. (id:50886)
Royal LePage Binder Real Estate
1535 Grand Marais Road West Unit# 301
Windsor, Ontario
Step inside this stunning, newly renovated 1,100 sq ft 2 bed & 2 bath condo at 1535 Grand Marais in South Windsor! Featuring an all new kitchen with quartz countertops, new cabinetry, and all-new stainless steel appliances. Both bathrooms have been beautifully redone, featuring a custom tiled standing shower in the master bathroom. You’ll love the brand-new washer and dryer, new flooring throughout, and high-end linen curtains that add warmth and elegance. The bright, open layout is perfect for relaxing or entertaining. Located in a clean, secure, and well-kept building surrounded by mature trees, just minutes from shopping, parks, restaurants, and top-rated schools, with easy access to EC Row and Highway 401. Move right in and enjoy stylish, maintenance-free living in one of Windsor’s most convenient neighbourhoods. (id:50886)
Lc Platinum Realty Inc.
2181 Howard Avenue
Windsor, Ontario
This centrally located home is within walking distance to many stores, restaurants, and grocery stores! It features 3 bedrooms, 1 bathroom, beautiful flooring, and is very clean and freshly painted! This home has A/C and comes with 1 parking spot at the rear. There is also laundry in the very large basement which has plenty of room for storage! (id:50886)
Deerbrook Realty Inc.
2307 - 385 Prince Of Wales Drive
Mississauga, Ontario
Welcome to Chicago Condos, luxury living in the heart of Mississauga's vibrant CityCentre! This exceptional unit on the 23rd floor offers breathtaking panoramic views and sophisticated urban living in one of the most sought-after buildings in the area. With 9-foot ceilings that create an airy, spacious feel, this residence showcases modern elegance at every turn. Minutes away from Square One, highways 403/410 + 401, Sheridan College, for easy transportation and entertainment. The building features an indoor pool, virtual golf, gym, fitness studio, steam room, billiards room, etc. The unit comes with a parking spot and locker. (id:50886)
Terra Realty Inc.
810 - 345 Wheat Boom Drive
Oakville, Ontario
Absolutely Stunning!! Introducing A Pristine Fully Upgraded, Highly Coveted 2 Bedroom And 2 Bath Corner Unit Condominium In The "Oakvillage" By Minto Communities. Upscale Finishes Throughout Include Wide Plank Flooring Thru-Out, Soaring 9 Foot Ceiling, With Floor To Ceiling Windows, Stylish Window Coverings. The Modern Kitchen Offers An Upgraded 8 Foot Centre Island, Premium Countertops, Stylish Backsplash, Stainless Steel Appliances And Generous Amount Of Cabinet Storage. An Open Concept Living And Dining Area Filled With Lots Of Natural Light Leading To An Oversized Private Balcony. The Spacious Primary Includes A Walk-In Closet And Upgraded 4 Pc Ensuite. Fully Equipped With Smart Home Technology Including Keyless Entry, 2 Way Video Calling, Climate Controlled Thermostat And Security System. 1 Owned Parking And Owned Locker. Maintenance Fees Include The Internet! State Of The Are Condo Amenities Includes Plate Recognition For Secure Underground Parking, Fitness Centre, Party/Event Room, Outdoor Bbq Area. Easy Access To Highways, Go And Transit Options, Shopping, Dining, Array Of Cafes, Parks And Trails. In The Heart Of Oakvilles Vibrant Dundas And Trafalgar Community! (id:50886)
Royal LePage Realty Centre
404 - 1421 Costigan Road
Milton, Ontario
Welcome to this beautifully updated fourth-floor condo, offering 2 spacious bedrooms and 2 bathrooms in a well-maintained building. Featuring elegant hardwood flooring throughout and freshly painted walls, this unit combines comfort with sophisticated design. The kitchen has been enhanced with a custom cabinet pantry, sleek stainless steel appliances, and granite countertops. Ceramic flooring & quartz countertops in both bathrooms for a cohesive, upscale feel. Upgraded light fixtures add a warm, contemporary touch to each room. The second bedroom includes a built-in queen-sized Murphy bed, maximizing space and functionality perfect for guests or a home office setup. Both bedrooms are outfitted with California Closets, providing smart, stylish storage solutions. Two cars? No worries, this unit has TWO OWNED UNDERGROUND PARKING SPOTS and ONE OWNED STORAGE LOCKER. This move-in-ready condo offers modern conveniences and thoughtful upgrades in a desirable location. Don't miss your opportunity to own this exceptional condo! (id:50886)
RE/MAX Real Estate Centre Inc.
4064 Teakwood Drive
Mississauga, Ontario
Experience the vibrant core of Mississauga! This move-in-ready home offers unbeatable convenience, steps away from major highways, Square One Mall, top restaurants, Erindale GO Station, schools, parks, public transit, and more. Every detail inside has been thoughtfully upgraded - from the plumbing and electrical systems to the spray-foam insulation and sub-flooring - delivering modern comfort and energy efficiency throughout.The foyer and updated bathrooms showcase elegant Quartzite flooring, while the contemporary kitchen stands out with premium appliances, custom soft-close cabinetry, pot lighting, and a welcoming breakfast bar. The main level includes a versatile extra room that can serve perfectly as an office or bedroom. Upstairs, you'll find three spacious bedrooms and beautifully remodeled bathrooms featuring rainfall and waterfall-style showers. Sleek vinyl flooring flows across the home, complemented by USB-C outlets and dimmable pot lights for a refined touch.The finished basement, complete with a rough-in for a kitchen, offers excellent potential for future use. All above-grade windows have been replaced and are covered by a lifetime warranty, ensuring peace of mind for years to come. New upgraded electrical panel 200 amp. Garage equipped with a sub-panel. Prime opportunity for both homeownership and investment! (id:50886)
Century 21 Leading Edge Realty Inc.
Bsmt - 37 Cameo Crescent
Toronto, Ontario
FOR RENT - spacious 1-bedroom basement apartment ON Jane & Eglinton AREA.. Highlights: Spacious & Bright: Large living room and well-maintained interiors. Prime Location: Steps from bus stops, close to subway, and walking distance to grocery stores & daily essentials. Move-In Ready: Clean, quiet, and ready for you to settle in. Flexible Living: Ideal for a professional or couple. Students welcome. Affordable: $1450/month + 35% utilities. Jane & Eglinton - Live where convenience meets comfort! (id:50886)
Homelife/miracle Realty Ltd
1632 Division Road
Killaloe, Ontario
Round Lake Centre - Charming Country Home - Nestled in the peaceful community of Round Lake Centre, this spacious 4-bedroom split-entry home offers the perfect blend of rural tranquility and convenience. Just 30 minutes or less from Pembroke and Petawawa, and only minutes to the beautiful beaches of Round Lake, this property is ideal for families, retirees, or recreational buyers.The home features a finished lower level with a cozy family room, 2 full bathrooms, and ample space for living and entertaining. Step outside to enjoy the large back deck, perfect for summer barbecues or morning coffee, overlooking a level, landscaped yard with mature trees providing shade and privacy.Additional highlights include a detached garage, outbuildings for storage or hobbies, and the potential for a fast closing. Whether you're looking for a year-round residence or a country getaway, this well-maintained home is ready for you. (id:50886)
RE/MAX Country Classics Ltd.
Basement - 3962 Burdette Terrace
Mississauga, Ontario
Spacious and well-maintained 2-bedrooms furnished basement apartment almost 1000 sq ft for rent in Churchill Meadows, offering a comfortable and private living space. a lot of features an open-concept living area, a kitchen with essential appliances, and two generously sized bedrooms with closet . Conveniently located in a family-friendly neighbourhood, close to public transit, schools, parks, and shopping centres. Rent includes one dedicated parking space. (id:50886)
RE/MAX Success Realty
83 Spadina Road N
Brampton, Ontario
** Welcome to 83 Spadina Rd. your new home in a highly desirable friendly neighbourhood. Conveniently located within walking distance to parks, public transit, and just minutes from Walmart, Fortinos, medical clinics, dental offices and major banks. This home features a functional layout with 3-bedroom 2-washroom, bright kitchen combined with dining area, stainless steel appliances, and a cozy living room. Enjoy the convenience of visitor parking. Low Maintenance Fee. (id:50886)
Century 21 People's Choice Realty Inc.
1212 - 2900 Battleford Road
Mississauga, Ontario
Stop your search now! This is the one! Rare 2 Parking Spaces! Whether you're a first time buyer or trying to stop renting, this one bedroom condo is exactly what you need! Easily control your cash-flow with heat/hydro/water included in your utilities! Freshly painted, clean, spacious, and with a great view! This one bedroom unit has been lovingly maintained and is move-in ready. Spacious Living and Dining area and a generous sized bedroom give you lots of space to unwind and grow. Enjoy lots of natural sunlight through the large windows. Unit comes with 2 parking spaces for you and your other vehicle! Simply move in, unpack and enjoy your new life at home. Amenities include an outdoor pool, Basketball and Tennis Courts, playground, visitor parking, a gym, party room and library. (id:50886)
RE/MAX Experts
91 Pine Avenue
Dysart Et Al, Ontario
Move-In Ready Charm in the Heart of Haliburton Village! Looking for the perfect blend of modern updates, low-maintenance living, and walkable convenience? This fully renovated 3-bedroom, 1-bathroom home is ready to welcome you with open arms. Step inside to a bright, open-concept main floor where the living, dining, and kitchen flow seamlessly together. A spacious foyer, walk-in pantry, and main floor laundry add ease and functionality. All the big-ticket updates have been done for you electrical and plumbing were updated within the last 10 years, making this truly a turnkey home. Upstairs, you'll find a versatile retreat: use it as a primary bedroom or cozy family room, complete with a massive walk-in loft for all your storage needs. Outside is where the magic happens. Forget mowing lawns this home is designed for enjoyment, not chores. The backyard is a large covered deck that fills the entire space, bordered by privacy fencing, mature trees, and outdoor solar lighting. Its your own private oasis, perfect for relaxing or entertaining year-round. And the location? Unbeatable. Just a 5-minute walk brings you to downtown shops, the library, tennis courts, and the public beach. Listen to the sounds of Music in the Park from your own backyard or take part in the many festivals and events Haliburton is known for, all just steps from your door. With low taxes under $1000 and very little yard work, this home is ideal for the busy professional, retiree, or anyone who craves outdoor space without the upkeep. Turn the key, unpack, and start living your best life today! Shared well. (id:50886)
Century 21 Granite Realty Group Inc.
9880 Beachwood Road
Collingwood, Ontario
Development opportunity close to restaurants, shopping, skiing, sandy beaches, golf courses, trail system, waterfront and more. Close to the Blue Mountains and Wasaga Beach and the Georgian Bay waterfront. This lot is the Part 1 of two residential lots each one sized 42.5 ft x 220 ft as part of the development plan. Part 2 has a building permit ready for issuance including an auxiliary dwelling unit. Don't miss out on this opportunity to build your dream home in a highly desirable location! (id:50886)
Right At Home Realty
1508 - 120 Promenade Circle
Vaughan, Ontario
Welcome to Royal Promenade Condos - where comfort meets convenience in the heart of Thornhill's Brownridge community. This spacious 2-bedroom, 2-bath residence spans 1,260 sq ft, offering a bright and functional open-concept layout perfect for entertaining or relaxing. The suite features large windows that fill the space with natural light, a well-appointed kitchen with ample cabinetry, and a generous primary suite complete with an ensuite bath and walk-in closet. A sun-filled solarium serves perfectly as a den or home office, adding flexibility and charm to the layout. Enjoy two tandem parking spaces, a locker, and all-inclusive utilities (heat, hydro, water, cable TV, and internet) - providing exceptional value and ease of living. Residents enjoy resort-style amenities including 24-hour gatehouse security, a fitness centre with sauna, outdoor pool, tennis/pickleball courts, billiards, party/meeting room, and guest suites. Unbeatable location - just steps to Promenade Mall, public transit, parks, shops, cafés, and top-rated schools, with quick access to Highways 7 & 407. A rare opportunity to own a meticulously kept suite in one of Thornhill''s most desirable condo communities. (id:50886)
Royal LePage Your Community Realty
14 - 3850 Steeles Avenue W
Vaughan, Ontario
***** Excellent Busy Location! ***** Mrs. Greek Express - Mediterranean & Middle Eastern Cuisine Established, profitable shawarma and Mediterranean restaurant in a prime Vaughan location! This well-known business has been operating successfully for over 10 years, serving a loyal customer base with consistent sales.Located in a prestigious business park surrounded by major brand businesses, offices, and industrial clients-ensuring steady walk-in and catering traffic throughout the day.Featuring 32+ indoor seats, this turnkey operation has been fully renovated with a modern, inviting design-perfect for dine-in, takeout, events, and private parties.Highlights:Store size: 1,300 sq. ft.Rent (including T.M.I. & HST): $4,490/month Favourable long-term lease: 5 years + (5-year renewal options)All equipment owned and included in the sale Corner location with excellent street visibility on busy Steeles Ave., near Weston Rd. and Hwy 400Situated in a high-traffic industrial and employment area, walking distance to numerous offices and businesses A great opportunity for families or entrepreneurs to own a well-established and profitable restaurant in one of Vaughan's most sought-after commercial areas. (id:50886)
Century 21 People's Choice Realty Inc.
15 Opal Court
Whitchurch-Stouffville, Ontario
OFFERS ANYTIME - Bright And Spacious Open-Concept Family Home On A Quiet Dead-End Court! This beautiful property features generously sized bedrooms, including a primary suite with a 4-piece ensuite and walk-in closet. The kitchen offers solid wood cabinets with built-in wine storage, a convenient sit-up counter, and a handy desk area. Enjoy contemporary pendant and dining lighting, along with a stunning custom stone wall above the wood-burning fireplace. Updates include 2nd floor bathrooms (2019), A/C (2017), attic insulation (2012), deck (2012), windows and exterior doors (2012), and furnace (2009). A fully fenced yard provides privacy and space for entertaining. A perfect home for families in a desirable, quiet location! (id:50886)
RE/MAX Prime Properties
5117-5119 - 9 Harbour Street
Collingwood, Ontario
3 WEEK FRACTIONAL OWNERSHIP AT Collingwood's only waterfront resort. Available weeks are #39, #40& #50 (4th week of September, 1st week of October and 2nd week of December). Flexible ownership allows use of weeks as scheduled, or exchanged locally or traded internationally! Not able to book your stay? You can add your unit to a rental pool & make an income. Owners can either rent the 2 units or rent 1 & use the other. With lock off feature, this 2/bed 2/bath 2/kitchen unit can be transformed into a bachelor & 1 bedroom apartment. Bachelor suite has 2 queen beds & a kitchenette. The 1 bedroom unit offers living room w/pull out sofa, electric fireplace, full kitchen w/dishwasher, fridge, stove, microwave, washer/dryer, large main bedroom w/king size bed & 4pc bathroom with a beautiful glass wall shower. Fully furnished units are maintained by the resort. Amenities include access to pool area, rooftop patio & track, gym, restaurant, spa & much more! Close to Blue Mountain, Wasaga Beach, local trails, beaches, restaurants & shopping. Very motivated seller! This is a fractional ownership property, not a timeshare, therefore Owners are on title (id:50886)
Century 21 Millennium Inc.
302 - 1010 Dundas Street E
Whitby, Ontario
This stylish one year old condo at 1010 Dundas Street, Whitby offers modern, upgraded finishes throughout and boasts two spacious bedrooms and a full bathroom, plus the convenience of insuite laundry. The unit includes underground parking and a dedicated storage locker. Located just a short distance from downtown Whitby, its perfectly positioned for easy access to shops, restaurants, transit, and local amenities. The building itself features a wellequipped gym, a yoga/stretch room, and a comfortable party roomideal for hosting gatherings or relaxing with neighbours. (id:50886)
RE/MAX Hallmark First Group Realty Ltd.
412 - 70 Shipway Avenue
Clarington, Ontario
Open concept unit on the top floor overlooking lake Ontario off of double balcony. 2019 built condo right on the lake. 2 bedrooms and 2 full bathrooms, spacious living and dining combined, ensuite laundry and 1 underground parking spot. Prime location, close to walking trails, waterfront, parks, shopping and transit. (id:50886)
RE/MAX Jazz Inc.
Upper - 306 King Street W
Oshawa, Ontario
Huge! 5 Bedroom - 2 Level Newly Fully Renovated Apartment! Fantastic Central Oshawa King St West Commercial Area Location. Includes Rooftop Patio. Rare and Unique Large Space for Family Or Friends or Home/Office Business Use, Steps to Oshawa Center and All Amenities. (id:50886)
Tfg Realty Ltd.
1030 Trulls Road
Clarington, Ontario
Four acres, clean yarded & fenced M2 outside storage land over 530 feet of frontage, 2 existing entrances, with municipal services at the road. Approx. $5,000 per month income from existing Tenants with much more upside available. This site is ideal for user build out or redevelopment for industrial condos - up to 60% coverage ratio! Future GO station & MTSA location - close to Hwy 401 exit & Hwy 418 connector route to HWY 407 allows for easy shipping. This is a high growth & development area. Clean ENV available for review. **EXTRAS** Ideal for large industrial building or industrial condos. Next to Clarington Energy Park, OPG, Darlington Nuclear Small Modular Nuclear Project and more. Thousands of job opportunities. (id:50886)
Royal LePage Frank Real Estate
1 Industrial Parkway S
Aurora, Ontario
Investment Opportunity in the Heart of Aurora! Prime Exposure at Wellington St E & Industrial Pkwy S directly across from the upcoming 12-storey Hartman Square Condo Development. Exceptional high-exposure corner property with excellent future development potential, just steps from the Aurora GO Station (less than 200m). Features include ample on-site parking, prominent street signage, and outstanding visibility. Seller Take-Back First Mortgage available at an attractive rate. Ideal for investors or developers looking to secure a prime asset in one of Auroras most sought-after and rapidly developing areas. (id:50886)
Sutton Group-Admiral Realty Inc.
91 Chapel Street N
Thorold, Ontario
Welcome home to this updated semi detached bungalow located in a great Thorold neighbourhood. Freshly painted walls and baseboards on main floor with brand new luxury vinyl plank flooring. Bright living and dining room with pot lighting and a recently renovated bathroom. A great large working kitchen with ample space. This home includes two self contained units with separate entrances. Fully finished lower level with egress windows. Great investment !!! 10 minute bus ride to Brock University. Kitchen, bedroom, office, rec room all on lower level. Brand new furnace. All appliances on BOTH levels are included (fridge, stove, dishwasher, washer, dryer) Nothing to do but move in! (id:50886)
Royal LePage NRC Realty
Lot #3 - 21469 On-48
East Gwillimbury, Ontario
Welcome To Your Slice Of Paradise In The Heart Of Vlahos Trailer Park Lot 3! This 1-Bed, 1-Bath Heritage Park Model Trailer Offers A Seamless Blend Of Comfort, Style, And Convenience. Step Inside To A Bright, Modern Interior Featuring A Cozy Living Room With An Electric Fireplace The Perfect Spot To Curl Up With A Book Or Enjoy Movie Nights. A Sunroom Extension Adds Extra Space For Relaxation Or Entertaining, While The Open Kitchen And Dining Area Provide Everyday Functionality.Outside, The Expansive Wrap-Around Deck Invites You To Soak Up The Sun Or Host Gatherings With Ease. Surrounded By Mature Gardens, A Charming Firepit, And Three Sheds For Storage And Toys, Theres No Shortage Of Outdoor Enjoyment Or Practicality. Parking For Two Vehicles.With Its Turnkey Convenience, Affordable Living, And Warm Community Setting, This Property Is A True Oasis. Dont Miss Your Chance To Experience Everything This Home Has To Offer Schedule Your Viewing Today! (id:50886)
RE/MAX Hallmark York Group Realty Ltd.
10 Tyler Street
Clarington, Ontario
Welcome to Mitchell Corners in the heart of Clarington - where modern luxury meets timeless country charm. This beautifully renovated 5+1 bedroom, 4-bathroom home is tucked away on a quiet side street, offering the perfect blend of sophistication,functionality, and serene living. From the moment you arrive, the oversized wrap-around driveway - with space for 12+ vehicles- and stamped concrete walkway and porch create a warm, inviting first impression. Step inside to discover a pristine, open-concept main floor that seamlessly connects the kitchen, dining, and living areas - ideal for everyday living and effortless entertaining. At the heart of the home is the brand-new (2025) chef's kitchen, a true showstopper featuring an oversized quartz island with seating for eight, matching quartz countertops and backsplash, soft-close cabinetry with glass display panels, a built-in beverage centre and microwave, and sleek pot lighting to accent every detail. The spacious dining and living areas are anchored by a custom-designed TV wall unit, while 24x24 luxury tiles flow throughout the main level, transitioning to new vinyl flooring in the fully finished basement - offering style and durability. Upstairs, a striking glass-panel staircase framed by a fluted accent wall and crowned with a grand chandelier adds a touch of refined elegance and warmth. All four bathrooms have been thoughtfully renovated with contemporary fixtures and quality finishes, and a fresh coat of paint throughout enhances the home's bright, airy ambiance. Enjoy peace of mind with a new furnace and AC (2022), upgraded lighting throughout the home,convenient upper-level laundry, and ample space ideal for large or multi-generational families. This move-in-ready home is a rare gem in Mitchell Corners - offering the best of both worlds: elevated, modern design in a peaceful, country setting just minutes from highways, amenities, and top-rated schools. (id:50886)
Royal LePage Signature Realty
96 High St
Thunder Bay, Ontario
Discover the best of condo living in Suite 3206 at Hillcrest Condos – a bright and modern 1-bedroom, 1-bath home with soaring ceilings, abundant natural light, and a private balcony overlooking Lake Superior. At 665 sq. ft., this suite offers thoughtful design and an unbeatable entry point into one of Thunder Bay’s most exclusive communities.Residents enjoy world-class amenities: a rooftop patio with 360° views, a fully equipped fitness centre, theatre/auditorium with kitchen and pool table, main-level gathering rooms, and even an indoor gymnasium with basketball and pickleball courts. Pets are welcome, condo fees remain affordable, and the lifestyle is truly unmatched.This is your chance to own a lakeview residence in Thunder Bay’s most distinctive condominium – at a price point rarely seen for this calibre of living. (id:50886)
Royal LePage Lannon Realty
348 Okanagan Path
Oshawa, Ontario
This One-Year-Old Townhouse Exudes Modern Luxury, Offering A SpaciousAnd Bright Open Layout That Maximizes The Sense Of Space. With Three Elegantly Designed Bedrooms And Two And A Half Bathrooms, It Ensures Both Comfort And Style. The Contemporary Eat-In Kitchen Is EquippedWith A Gas Stove And Stainless Steel Appliances, Perfect For Culinary Enthusiasts. For Added Convenience, The Home Also Features A Laundry Room On The Second Floor. Large Windows Throughout The Townhouse Fill Every Room With An Abundance Of Natural Light, Creating A Warm And Inviting Atmosphere. Ideally Located, This Property Is Close To Public Transit, Highway 401, Ontario Tech University, Durham College, Schools, Parks, A Golf Course, And A Variety Of Shopping Centers. Additionally, It Boasts A 200-Amp Electrical Service, Ensuring That It Meets Modern Power Needs. This Townhouse Offers A Blend Of Luxury,Convenience, And Practicality, Making It The Perfect Place To Call Home. (id:50886)
Homelife/future Realty Inc.
1504 Bridge Road
Oakville, Ontario
Endless opportunity awaits, welcome to this beautifully cared-for bungalow offering over 1,600 square feet of versatile living space across two levels. Whether you're a family looking for comfort, a downsizer craving ease, or a buyer ready to create something truly your own, this home delivers the perfect canvas. Set on a generous lot in one of Oakville's most desirable neighbourhoods, this property is an incredible opportunity for builders, renovators, or anyone with vision or simply move right in. The main floor features a bright, open layout with seamless flow between the kitchen, dining, and living areas - ideal for entertaining or relaxed everyday living. Enjoy quiet mornings on the private front porch or unwind in the backyard surrounded by mature trees and lush perennials for total privacy. The main-floor primary bedroom opens to a two-level deck with a vine-covered pergola, creating the perfect spot for coffee, cocktails, or enjoying a dip in the hot tub. The lower level adds plenty of flexibility with a large rec room (gas line ready for a future fireplace), a spacious office or potential bedroom, and a convenient 3-piece bath. With pot lights and generous natural light, this home feels warm and welcoming throughout. A detached garage provides excellent storage and parking, and the property has been lovingly maintained, ready for its next chapter. Located just minutes from Bronte Harbour, Coronation Park, and Downtown Oakville, with easy access to trails, shopping, and highways, this home combines potential, privacy, and prime location. Your chance to make this bungalow your own has arrived. (id:50886)
Century 21 Miller Real Estate Ltd.
1205 - 1121 Bay Street
Toronto, Ontario
Welcome to Suite 1205 at the prestigious boutique building Elev'n 21! This spectacular, fully renovated condo has been completely reimagined back to the studs, featuring 9' smooth ceilings with pot lights, premium finishes, and custom furnishings throughout. Offering 1 spacious bedroom + large den with French doors & floor to ceiling windows (currently used as a second bedroom) and 1 stylishly upgraded bathroom, this suite is the epitome of turn-key luxury living. Enjoy stainless steel stove, built-in microwave, premium panelled fridge & dishwasher, reverse osmosis water system, quartz countertop with waterfall feature on island, stacked washer & dryer in-suite laundry, and a private balcony.This unique offering comes fully furnished by Kimberly Capone Interiors & Direct Interiors, including: Queen bed (c/w mattress) with built-in storage & double bed (w/o mattress) with built-in storage; Custom sectional sofa with pull-out queen mattress, wall mounted TV & custom built-in corner cabinetry; Stylish storage ottoman, 4 bar stools, reverse osmosis water system, large luxury decorative entry mirror; 2 kitchen chandeliers, 1 hallway chandelier & 2 wall sconces in den; Ceramic floor and wall tiled bathroom with quartz counter, built-in shower niche & glass shower door; Upgraded door handles throughout; Custom window coverings - fabric blinds; Balcony set with table & 2 chairs; 1 parking spot + locker included. Located in one of Toronto's most sought-after neighbourhoods with a Walk Score of 99 and Transit Score of 100... steps to Yorkville, U of T, TTC, shopping, dining, and more. Pride of ownership throughout - pristine, stylish, and truly turnkey! (id:50886)
Harvey Kalles Real Estate Ltd.
23 Fenelon Drive
Toronto, Ontario
Great House In Sought After Neighbourhood. Beautiful Bungalow In York Heights, Professional Landscaping Front/Rear Yard. 3 Bedrms,Large Family Rm & Bed Rm In Bsmt. Windows With Blinds & Shutters. Kitchen With B/I Cabinet & Pantry. Extra Long Driveway Can Park 2 Cars. Sep Entrance To Basement. (id:50886)
Right At Home Realty
107 - 55 Regent Park Boulevard
Toronto, Ontario
Freshly Painted Throughout! Welcome To One Park Place South By Daniels Luxurious 2-Storey Living In The Heart Of The Award-Winning Regent Park Revitalization. Designed By Cecconi Simone, This Sun-Filled Home Features Soaring Ceilings, High-End Full-Size Appliances, A Walk-In Pantry With Storage, And Countless Live/Work Layout Options. Enjoy A Spacious Ensuite, Large Closets, Big Locker & Prime Parking. Outstanding Amenities: Rooftop Terrace, Herb/Veg Garden, Cardio/Weight Studio, Half-Court Gym, Screening Room & More. Private Patio + Your Own Front Porch On A Friendly, Tree-Lined Street. Steps To Green Spaces, Rec Centres, Skating Rink, Pool, Dog Parks & Track. Walk To Riverdale Farm, Don Trails, Corktown & The Distillery. 24/7 Concierge. Downtown Living At Its Best! (id:50886)
Bay Street Integrity Realty Inc.
1522 - 20 O'neill Road
Toronto, Ontario
Experience breathtaking panoramic city views from this stylish southwest corner suite at Rodeo 2! Flooded with natural light all day long, this home offers a front-row seat to Toronto's changing seasons-enjoy the lush greenery of summer and the vibrant colours of fall right from your floor-to-ceiling windows or step out onto the balcony to enjoy your morning coffee while taking in the skyline and the CN Tower. Thoughtfully designed, the 2-bedroom, 2-bath layout makes the most of every inch. With 9-ft ceilings, an open-concept kitchen and living area, and a spacious balcony, it's perfect for relaxing, entertaining, or simply soaking in the view. Located in the heart of the Shops at Don Mills, you're just steps from boutique shopping, cafés, fine dining, and all your daily conveniences. Nearby green spaces and cultural gems-Edwards Gardens, Don Mills Trail, Talwood Park, Duncairn Park, and the Don Mills Library-are all within walking distance. Enjoy award-winning amenities, including a 24-hour concierge, party and dining lounge, fitness centre, sauna, and a resort-style pool with hot tub and BBQ terrace. With easy access to the DVP, Highway 401, TTC, and the upcoming LRT-plus one parking space and one locker-this suite offers the perfect blend of style, comfort, and spectacular views. (id:50886)
Chestnut Park Real Estate Limited
64 Mildenhall Road
Toronto, Ontario
Prime Lawrence Park Right Cross Cheltenham Park. South Facing, Sun Filled And Spacious (Larger Than It Looks From The Pictures). This Home Showcases Generous Proportions With Casual And Formal Living Spaces. Updated Eat-In Kitchen W/SS Appliances, Family Room W/ Double Doors Out To A Fantastic South Facing Patio And Backyard. Main Floor Primary Bedroom (Ideal for Seniors or Family with Young Children). Lower Living Rec Room With Above Grade Windows, Potential Nanny Suite And Lots Of Storage Space. Steps To Top Schools, Granite Club, TTC, Sunnybrook Hospital. **EXTRAS** All Existing Stainless Appliances, All Electric Light Fixtures. Newly Renovated Basement Suite And Washroom. The House Was Painted in 2023. *** SHORT TERM LEASE Could Be Reviewed (Great For Nearby Home Building Or Renovating) *** (id:50886)
Homelife Landmark Realty Inc.
1842 Dumont Street
London East, Ontario
This cute bungalow in Argyle Park features main floor bright living room, large dining room, and completely renovated kitchen (2024). You'll also find three cozy bedrooms and a 4 piece bath. The fully renovated basement (2025) offers a spacious rec room, fourth bedroom with a walk-in closet, and a second full bath. Enjoy your private, fully fenced backyard, deck, and separate garage leading to a double concrete driveway (2020). Just minutes from Argyle Mall, East Lions Community Centre, schools, East Park and the 401. (id:50886)
Royal LePage Triland Realty
1103 - 381 Front Street W
Toronto, Ontario
Welcome to Apex Condos, where comfort meets convenience in the heart of downtown Toronto. This bright and spacious 2-bedroom plus den, 2-bathroom corner unit offers a functional open-concept layout with floor-to-ceiling windows that fill the home with natural light. The den is perfect for a home office, reading nook, or guest space. Enjoy a modern kitchen equipped with full-sized appliances and a breakfast bar, ideal for casual meals or entertaining. New carpeting has been recently installed, giving the unit a fresh, updated feel. One underground parking space is included for added convenience. Residents have access to a full suite of amenities, including a 24-hour concierge, fully equipped gym, indoor pool, sauna, party room, cinema, basketball court, spa, roof garden, and visitor parking. Located just steps from the Financial and Entertainment Districts, Kensington Market, King Street, Harbourfront, and Union Station, this unit offers unbeatable walkability and access to TTC, shopping, dining, and more. Don't miss this opportunity to live in one of the most vibrant and well-connected communities in the city. (id:50886)
RE/MAX Plus City Team Inc.
383 Huron Street
London East, Ontario
Price Adjustment! Don't Miss Out on This Gorgeous North London Home! Welcome to 383 Huron Street where Old North Elegance Meets Modern Luxury. Step into timeless charm and contemporary living at this beautifully renovated 4-bedroom residence, ideally located in Old North London. Nestled across from St. Peters Seminary offering picturesque views of a lush, park-like setting, this home is just minutes from Western University, University Hospital, and Old North Public School, with easy access to all many amenities. Inside, the thoughtful floor plan showcases a perfect blend of character and function. The chefs kitchen features high-end appliances, heated floors, and a seamless flow into the formal dining room and cozy living area, complete with a wood-burning fireplace. A dedicated main-floor den provides an ideal space for a home office or study. A convenient powder room is located off the front foyer. Upstairs, the primary suite is a true retreat, boasting a spa-inspired 5-piece ensuite with heated floors and a spacious walk-in closet. This level also includes two additional bedrooms and a 4-piece main bathroom. From the second floor, you'll find access to a bonus finished attic space, currently used as a family recreation room. The lower level offers exceptional flexibility with a private bedroom and 3-piece ensuite, ideal for guests or extended family. A large laundry room and multi-purpose utility room, round out the basement. Step outside into your private English garden, where a flagstone plunge saltwater pool creates the perfect oasis for summer relaxation. Highlights include Extensive renovations throughout. Heated floors in kitchen and ensuite. Newer windows and doors. Stunning views and abundant natural light. Ideal for families or professionals with its prime location, high-end finishes, and flexible living spaces. 383 Huron Street offers the perfect blend of Old North charm and modern lifestyle. (id:50886)
Sutton Group - Select Realty
28 - 1870 Aldersbrook Gate
London North, Ontario
Stylish Fox Hollow freehold townhome! Built in 2022. Highlights include: modern finishes, open-concept main floor including kitchen with breakfast bar, stainless steel appliances, and soft-close doors and drawers, inside entry from the garage and backyard deck backing onto trees. Three bedrooms on the second floor, including a primary with Juliette style balcony door, walk-in closet and ensuite and double closets in the additional bedrooms. Second-floor laundry. Custom window coverings throughout. Located in a private complex off Aldersbrook Gate, conveniently close to Fanshawe Park West and Hyde Park amenities, excellent schools, walking trails and parks. Also close to UWO. A vacant land condo offers the benefits of freehold-style living with the convenience of shared services like road maintenance and snow removal. You own your home and lot, while common elements are maintained collectively for $185/month. This property has lots to offer and represents great value for any buyer. Currently rented month to month for $2600 + utilities with tenanted or vacant possession available. (id:50886)
Royal LePage Triland Realty
1 Hughes Street
Collingwood, Ontario
This spacious 3-bedroom, 2.5-bathroom semi-detached home is a great opportunity ready for your finishing touches! With an attached garage and a bright, open-concept main floor, it’s perfect for both relaxed living and entertaining guests. Upstairs, you’ll find three comfortable bedrooms and two full bathrooms, including a spacious primary bedroom complete with large windows and a walk-in closet. The unfinished basement offers plenty of room to make your own! Located on a generous lot, this home also features a charming front porch and is just a minutes from the heart of Collingwood. Don’t miss out! (id:50886)
Platinum Lion Realty Inc.
67 Shalom Crescent
Toronto, Ontario
Luxuriously Renovated Detached Home Available for Immediate Occupancy! Experience the perfect blend of comfort, and convenience in this beautifully detached home, fully upgraded in 2025. Situated on a desirable corner lot with a double driveway, this home offers exceptional curb appeal and elegant, contemporary finishes throughout. Featuring 3+1 spacious bedrooms, 2+2 bathrooms, and 2 kitchens, this property is ideal for a professional family seeking flexibility and functionality. The bright layout welcomes natural light into every room, creating a warm and inviting atmosphere. The lower level, complete with a second kitchen and separate entrance, provides versatile space perfect for extended family-offering both comfort and privacy. Located in a prime, family-friendly neighbourhood, this home is just minutes to Humber College, Etobicoke General Hospital, TTC, the new Finch LRT, top-rated schools, shopping centres, and beautiful parks. Every convenience is within easy reach, making this home ideal for those seeking both luxury and lifestyle. Additional Details: Tenant pays utilities (except water). Landlord or Listing Agent does not warrant the retrofit status of the basement apartment. Available for a 3-year lease to an AAA professional young family. A beautifully finished, move-in-ready home that combines luxury with everyday practicality - this one truly stands out! (id:50886)
Homelife/miracle Realty Ltd
1304 - 55 Regent Park Boulevard
Toronto, Ontario
Discover modern city living in this 1-bedroom, 1-bathroom condo with a private balcony in the heart of Regent Park. This bright unit features an open-concept layout with sleek finishes, floor-to-ceiling windows, and a contemporary kitchen with stainless steel appliances. Step out onto your balcony to take in views of one of Torontos fastest-growing neighbourhoods. Regent Park offers unmatched amenities right at your doorstepenjoy the Aquatic Centre, Regent Park Athletic Grounds, Pam McConnell rink, and local farmers markets. Trendy cafes, community hubs, and new retail spaces bring a true urban village feel, all while being minutes to the downtown core via TTC and bike-friendly streets! (id:50886)
RE/MAX Escarpment Realty Inc.
518 - 330 Richmond Street W
Toronto, Ontario
Welcome To A Bright And Beautiful Suite In The Heart Of The City. This Corner Unit For Ultimate Privacy Features 9Ft Ceiling, Floor-To-Ceiling Windows, Sleek European Stainless Steel Appliances, A Spacious Closet, 673 Sq Ft Of Interior Space And A 109 Sq Ft Balcony For A Total Of 782 Sq Ft With Impressive City Views. The Layout Includes A Semi-Ensuite Bathroom And A Handy Coat Closet, Making It Both Stylish And Functional. Located In Toronto's Vibrant Entertainment District, The Building Offers A Hotel-Style Lobby, 24-Hour Concierge, A Rooftop Sky Deck, Lounge, Outdoor Terrace, And A Fully Equipped Gym. With A Perfect 100 Walk And Transit Score, You're Steps To Osgoode Station, Amazing Restaurants, Shops, The AGO, And More. One Locker Included. (id:50886)
RE/MAX Condos Plus Corporation
234 Burford-Delhi Townline Road
Scotland, Ontario
Your Countryside Retreat Awaits! Looking for a home that feels like a getaway every day? This stunning custom-built bungalow offers the perfect mix of modern luxury and country charm, all on a private 1.24-acre lot. Step inside to a bright, open-concept layout designed for both family living and entertaining. The gourmet kitchen is a chef’s dream, with a walk-in pantry, central island, and easy flow into the dining and living spaces. The living room features soaring cathedral ceilings, pot lights, and a cozy gas fireplace - ideal for relaxing evenings at home. The main floor offers three spacious bedrooms, including a primary suite with a walk-in closet, private ensuite, and walk-out to the back deck. Downstairs, the fully finished basement adds two more bedrooms, a full bath, rec room, and office space - perfect for guests, kids, or working from home. Outside is where the magic happens: a heated saltwater inground pool, a brand-new custom gazebo, stamped concrete patio, and plenty of space for summer gatherings. Whether you’re hosting friends or enjoying a quiet evening under the stars, this backyard is made to impress. Additional perks include an oversized double-car garage with epoxy floors, inside & outside entry, plus an extra-long driveway for all your parking needs. All this, just 20 minutes from Brantford, Woodstock, and Simcoe, with quick access to Hwy 403 for commuters. Luxury, space, and serenity - it’s all here. Don’t just dream it, come experience it! (id:50886)
Royal LePage Burloak Real Estate Services
1190 Alamo Lane
Frontenac, Ontario
If you are seeking privacy and nature on a quiet lake with 1165 feet of shoreline, look no further. 1190 Alamo Lane is located on a private Peninsula on First Depot Lake. Enjoy boating, paddling, fishing and plunging into clear water off the dock. The layout with walkout lower level includes a bedroom and family room, perfect for accommodating your guests. There is also potential for a second lower level bedroom. The main level has three bedrooms, a 2pc, 3pc ensuite and a 5pc main bath. Enjoy the comfort of the wood fireplace in the great room and convenient gas fireplace in the lower level rec room, both with views of the lake. The screened porch is sure to be your year round room to relax, entertain and take in views of the lake. This rare property has it all for those looking to be surrounded by nature, peacefulness and privacy. Be sure to view the floor plans, pictures and virtual tour. (id:50886)
Chestnut Park Real Estate Ltd.
394 Merritt Street
St. Catharines, Ontario
Possible VTB (Vendor Take Back financing)___Ideal property to acquire and establish a used car sales business___with the option to purchase (additional) an established Clean And Shine Auto Sales Limited, including OMVIC dealer license (in good standing)___The business has been successfully operating since 1973 with a loyal customer base___Traffic count 20,000 vehicles/day approx___Merritt St. is a central hub, close to Brock University, Niagara College, the Meridian Centre, and Pen Centre Mall, highway access is 4 minutes away___Merritt St. is located 16 minutes from Niagara Falls, 20 minutes from Niagara-on-the-Lake and Wine Country, 29 minutes from the US/Canada border---A New close by GO Train station is currently under construction. (id:50886)
Right At Home Realty
5086 Walkers Line
Burlington, Ontario
Build your dream home with Nest Fine Homes, a renowned builder known for visionary design and exceptional craftsmanship. Set on nearly 6.5 acres of private, tree-lined land in the heart of the Escarpment, this one-of-a-kind property backs onto Mount Nemo and the iconic Bruce Trail. Blending modern minimalism with natural elegance, the residence is a masterwork of luxury living. Expansive floor-to-ceiling windows fill the home with natural light and frame panoramic views that stretch to the Toronto skyline and Lake Ontario. Inside, a glass-encased foyer opens to a sunken living room and a striking feature hall leading to the soaring great room. The chef’s kitchen—complete with a breakfast nook and formal dining area—is designed for both intimate family moments and grand-scale entertaining. A discreet wine cellar, office, powder room, and mudroom complete the main floor. Upstairs, the primary suite is a private retreat with sweeping views, a spa-inspired ensuite, and a spacious walk-in closet with access to a private balcony. Five additional bedrooms. The lower level is a haven for wellness and leisure, featuring a sauna, fitness studio, sleek bar, media room, and hobby space. While the current vision supports a custom residence of over 9,000 sqft, the property allows for tailored adaptation—expand to a 12,500 sqft or scale down to an elegant 4,500 sqft home without compromising luxury. This is a truly rare offering—an opportunity to create a legacy estate, shaped by your vision and designed to last forever. All images are artists renderings for illustrative purposes only. Final design, elevations, and features may vary. LUXURY CERTIFIED. (id:50886)
RE/MAX Escarpment Realty Inc.

