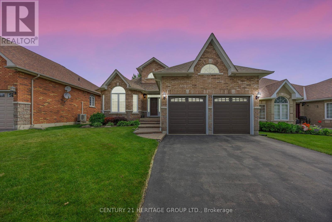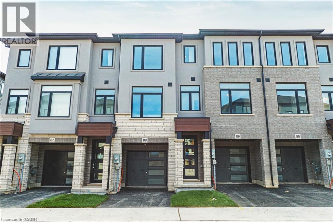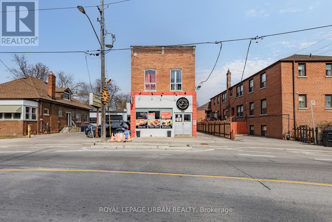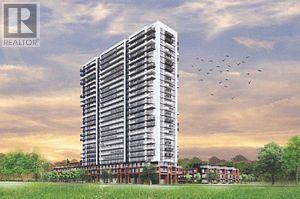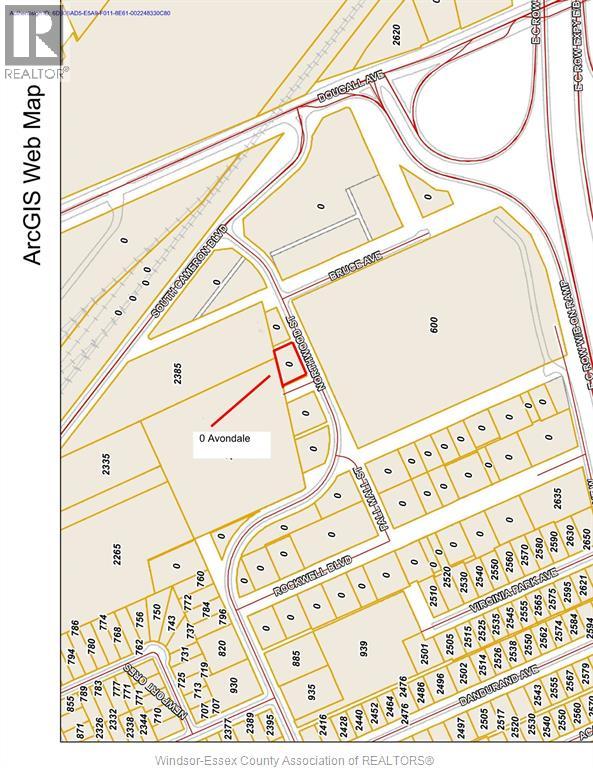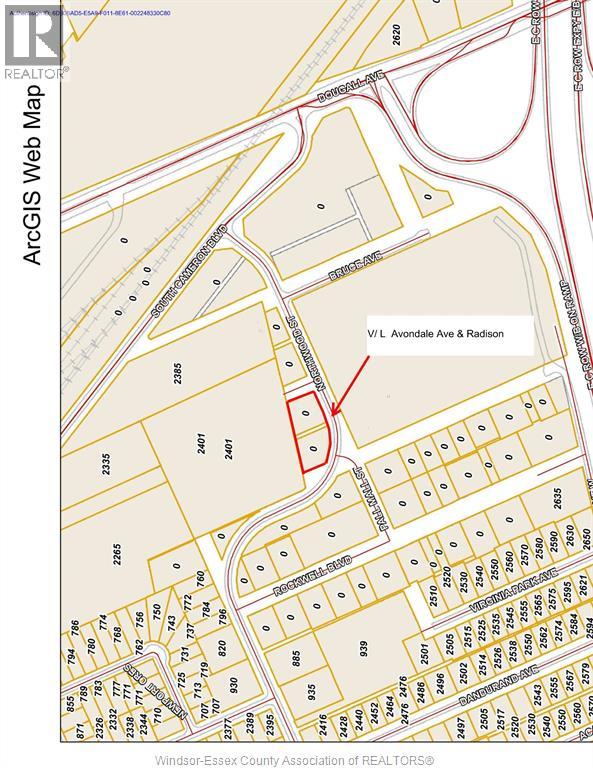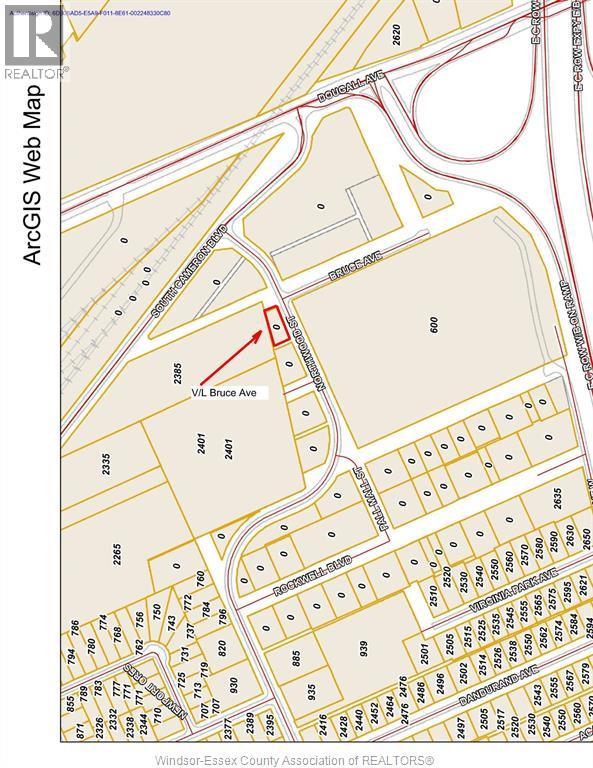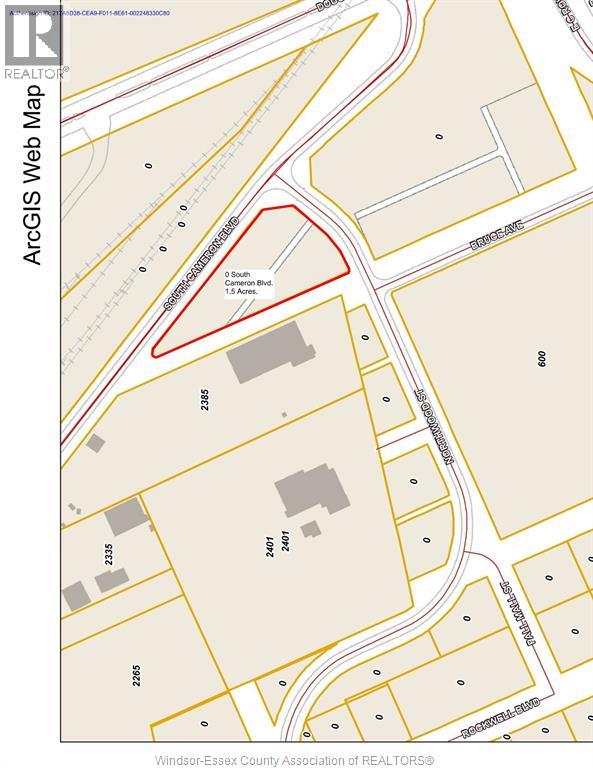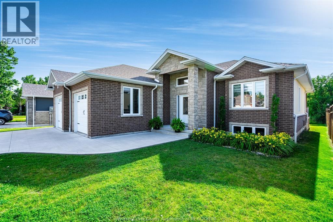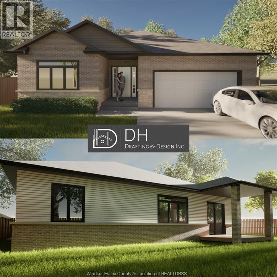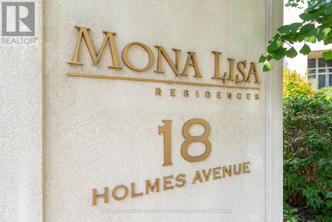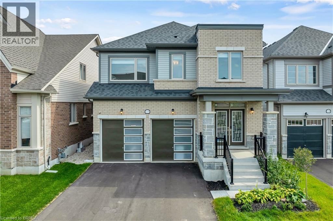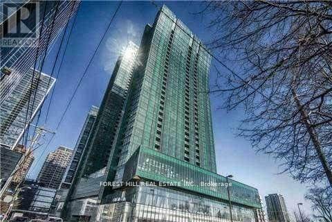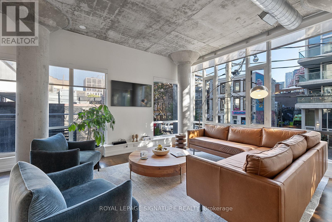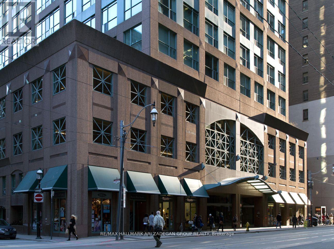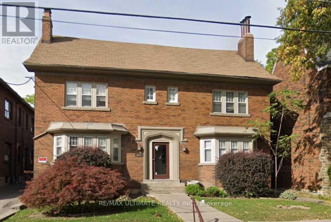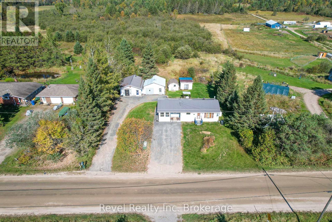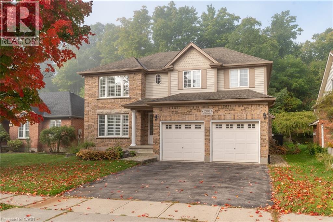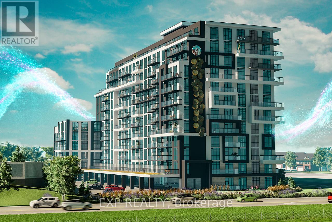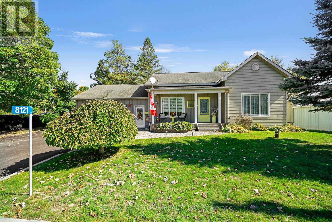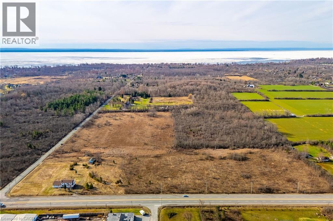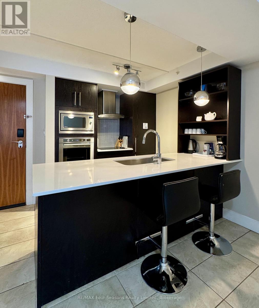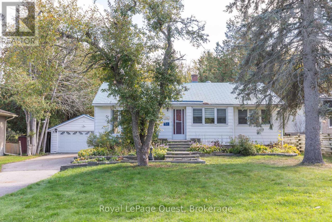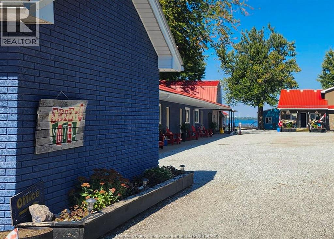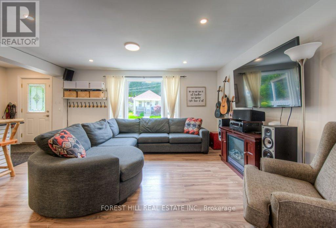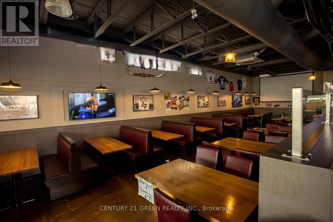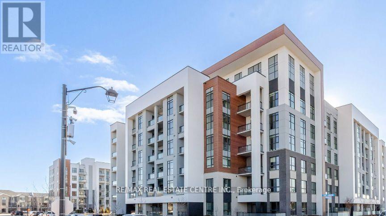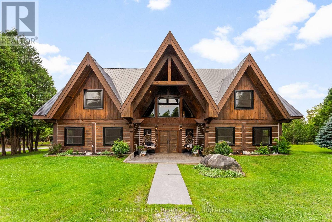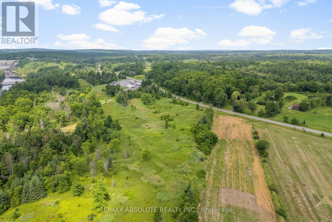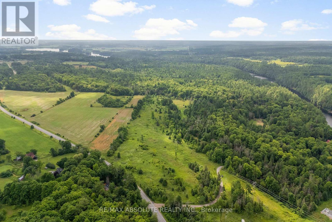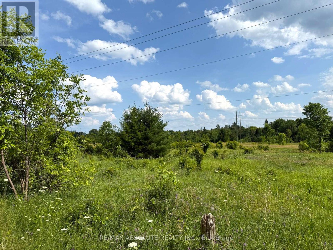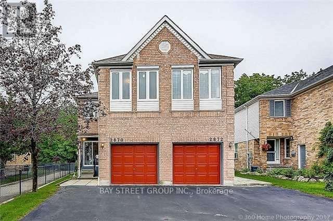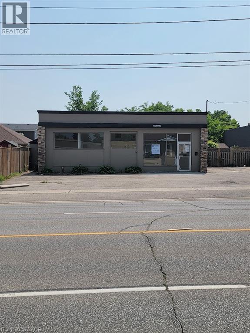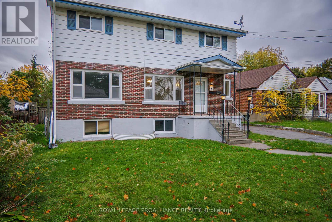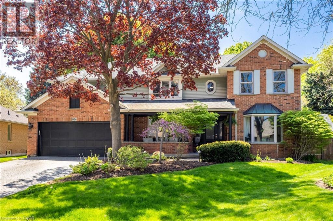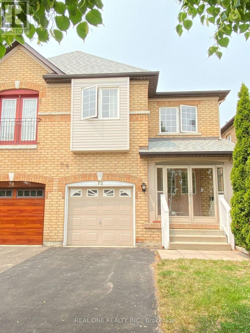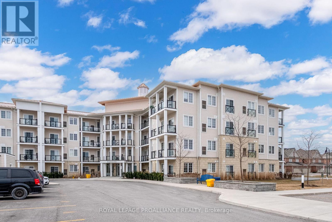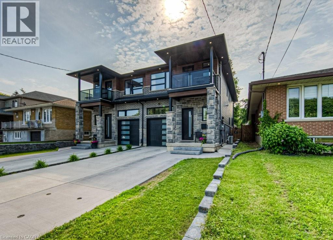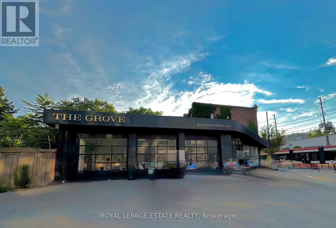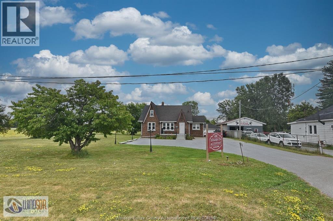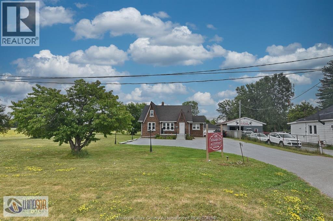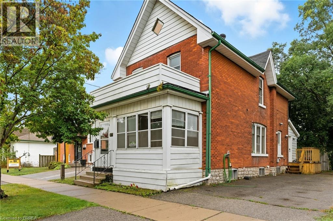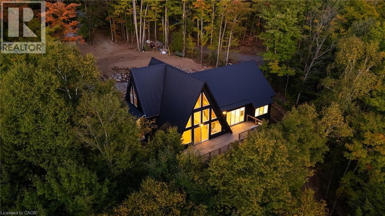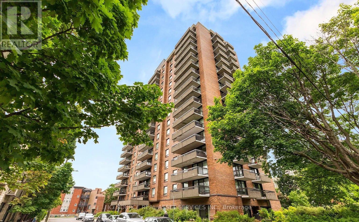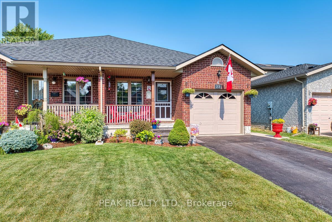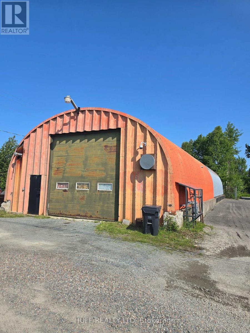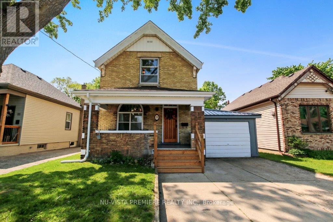79 Metcalfe Drive
Bradford West Gwillimbury, Ontario
Welcome to this Immaculate and Stunning 3+2 Bedroom, 3 full Bathroom Bungalow with a 2-Car Garage featuring Inside Entry with a Loft Storage Space to this gorgeous home. Upgraded W/ A Grand 17-foot Entryway, California Shutters, California Knockdown Ceilings, Rounded Corners, Pot Lights, Plaster Crown Moulding, 9'Ceilings, & Hardwood Floors On Main. The Kitchen Features Granite Counters W/Backsplash, Breakfast Bar, Stainless Steel Appliances & A Walkout To The Large Upper Deck. Primary Bedroom Features Hardwood Floors and Large enough for a King Sized Bed with a 4 Pc Ensuite complete with a Soaker Tub and Separate Shower & a Walk-in Closet. The Dining Room has a Coffered Ceiling and Pillars to separate the space from the Living Room with Vaulted Ceilings. Main Floor Laundry with access to the Garage. The Bright Walk-Out Basement is an Entertainers Dream with a Large Open 800+ Sqft Great Room W/ a Fireplace & Wet Bar. The Basement Features a Bedroom with a Semi-Ensuite Bath, a Den and a Cold Room. The Basement is very bright with windows and a Full Walk-Out to another Large Deck. (id:50886)
Century 21 Heritage Group Ltd.
155 Equestrian Way Unit# 88
Cambridge, Ontario
Welcome to this beautifully designed and spacious 3-storey townhome offering over 1,500 square feet of bright, modern living space. Featuring three bedrooms and three bathrooms, this home provides the perfect layout for families or professionals seeking both style and functionality. The open-concept main floor includes a modern kitchen with appliances, while the upper levels offer comfortable bedrooms and ample storage throughout. Enjoy an attached garage with a private driveway for two vehicles, a private balcony for outdoor relaxation and access to nearby parks and walking trails. Located in one of Cambridge's most desirable communities, residents will appreciate the close proximity to schools, shopping, restaurants, and major highways. Available for $2,950 per month plus utilities, this home is move-in ready with flexible possession options. (id:50886)
Adana Homes A Canadian Realty Inc.
1201 Broadview Avenue
Toronto, Ontario
Step Into Golden Pizza -- A Legendary, Family-Owned Gem Proudly Serving The Community For Over 50 Years. Perfectly Positioned At A The High-Traffic Corner, Just Moments From The Lively Pape Village & Danforth, This Iconic Spot Is Surrounded By Established Residential Neighborhoods And A Devoted Base Of Returning Customers. The Inviting Retail Space Was Recently Renovated And Features A Fully Licensed Bar, A High-Capacity Commercial Pizza Oven, Seating For 55 Indoors, And A Charming, Secluded Patio That Seats Up To 25 --Ideal For Warm-Weather Dining And Private Gatherings. A Reputable Turnkey Opportunity OR Bring Your Own Vision To Life In A Prime Location. With Unmatched Neighborhood Appeal, This Spot Will Undoubtedly Bring In All The Neighbours To Enjoy! Don't Miss It. (id:50886)
Royal LePage Urban Realty
1511 - 2550 Simcoe Street N
Oshawa, Ontario
Welcome To This Less Than One Year New, One Bedroom Plus Multi-use Den Condo Built By Tribute. The Kitchen Comes With a Quartz countertop, Glass Tile Backsplash, And Stainless Steel Built-in Appliances .The Living Room Has a Walkout To A Huge Balcony. The primary Bedroom Features a Double Closet, 4 pc Ensuite, Walkout To The Balcony. Unobstructed East View and Ensuite Laundry. Close to Durham College, Ontario Tech University, Steps To New Rican Shopping Center, Costco, LBCO, All Major Banks, Restaurants, Mins To Highway 401, 407, & 412. Building Amenities, Fitness Centre, Outdoor BBQ area, Study & Business Lounge, Guess Suites, Gym, Theatre, Party Lounge, 24 Hour Concierge Services & More. (id:50886)
RE/MAX Real Estate Centre Inc.
V/l Avondale
Windsor, Ontario
Approximately .297 acres of Prime industrial land (zoned HMD1.4 & MD1.4 ) address is AVONDALE but fronting on Northwood St. at Columbus Dr. in South Windsor. Easy access to downtown Windsor, the EC Row Expressway, bridge to USA and the 401 highway. Other parcels available in the immediate area. Current zoning allows many uses including light manufacturing, business offices, medical offices,wharehouse and many other uses. The property is being sold as as is and the buyer is to satisfy themselves as to taxes, services, permitted and future uses. (id:50886)
Buckingham Realty (Windsor) Ltd.
V/l Avondale & Radisson
Windsor, Ontario
Approximately .813 acres of Prime South Windsor industrial land (zoned HMD1.4) Address is listed as Avondale and Radisson in City tax rolls but fronts on Northwood St. starting at Columbus Dr. westward to the curve in Northwood St. Easy access to downtown Windsor, the EC Row Expressway, bridge to USA and the 401 highway. Other parcels available in the immediate area up to 5 acres. Current zoning allows many uses including light manufacturing, business offices, medical offices, warehouse and many other uses. The property is being sold as as is and the buyer is to satisfy themselves as to taxes, services, permitted and future uses. (id:50886)
Buckingham Realty (Windsor) Ltd.
V/l Bruce Avenue
Windsor, Ontario
Approximately .198 acres of Prime industrial land (zoned MD1.4) address is Bruce but fronting on Northwood St. in South Windsor. Easy access to downtown Windsor, the EC Row Expressway, bridge to USA and the 401 highway. Other parcels available in the immediate area. Current zoning allows many uses including manufacturing, business offices, medical offices, warehouse and many other uses. See list of uses in Supplements. The property is being sold as as is and the buyer is to satisfy themselves as to taxes, services, permitted and future uses. (id:50886)
Buckingham Realty (Windsor) Ltd.
V/l South Cameron Boulevard
Windsor, Ontario
Approximately 1.5 acres of Prime industrial land (zoned MD1.4) on South Cameron at Northwood St. in South Windsor. Easy access to downtown Windsor, the EC Row Expressway, bridge to USA and the 401 highway. Other parcels available in the immediate arca. Current zoning allows many uses including manufacturing, business offices, medical offices,wharehouse and many other uses. See list of uses in Supplements. The property is being sold as as is and the buyer is to satisfy themselves as to taxes, services, permitted and future uses. (id:50886)
Buckingham Realty (Windsor) Ltd.
6 Lisa Street
Wheatley, Ontario
Welcome to this beautiful brick ranch built in 2017, located on a quiet dead-end street in a desirable neighbourhood of newer homes. Thoughtfully designed for comfort and convenience, the main floor features a spacious master bedroom complete with a walk-in closet and a 4-piece ensuite. Two additional bedrooms, a second full bathroom, and a convenient main-floor laundry area and large open-concept kitchen/dining and living room area provide ample space for family living. The bright, open-concept layout is ideal for entertaining or relaxing. The full unfinished basement offers excellent potential for additional living space, while the attached two-car garage adds practicality. A fantastic opportunity to own a modern home in a peaceful, family-friendly setting! (id:50886)
Century 21 Local Home Team Realty Inc.
44 Lantern Lane
Chatham, Ontario
WELCOME TO 44 LANTERN LANE IN THE NEW PROMENADE SUBDIVISON. THIS BRAND NEW QUALITY BUILT RANCH IS BEING CONSTRUCTED BY CAMPEAU CUSTOM HOMES. THE MAIN FLOOR HAS A GREAT OPEN CONCEPT LAYOUT OF THE DESIGNER WINDMILL KITCHEN WITH A LARGE ISLAND, LIVING ROOM WITH 9FT TRAYED CEILINGS & DINNING ROOM LEADING TO A COVERED REAR PORCH. MAIN FLOOR OFFERS HARDWOODS & CERAMIC THROUGHOUT. LARGE MASTER WITH 3PC ENSUITE & WIC, 2 MORE LARGE BEDROOMS, MAINFLOOR LAUNDRY & 4PC BATH. THE LOWER LEVEL IS A BLANK SLATE READY TO BE FINISHED. 2 CAR GARAGE & PARKING FOR MULTILPLE VEHICLES. CONVENIENTLY LOCATED WITH EASY ACCESS TO 401 & WALKING DISTANCE TO THE NEW ST TERESA SCHOOL. THERE IS STILL TIME TO PICK YOUR FINISHING TOUCHES WITH GENEROUS ALLOWANCES. FULL 7 YEAR TARION WARRANTY. OTHER LOTS & PLANS TO CHOOSE FROM STARTING @ 599K. CONTACT THE LISTING AGENT FOR MORE INFORMATION. (id:50886)
Deerbrook Realty Inc.
310 - 18 Holmes Avenue
Toronto, Ontario
Luxurious Living at Mona Lisa in the Heart of North York. Meticulously maintained Condo. Corner Unit. 2 Bedrooms 2 Full Bathrooms. Split Bedroom Design. Parking and Oversized Locker included (close to the elevator). It is conveniently located close to Finch Subway Station, within walking distance of Yonge Street. Vibrant Neighbourhood. Hip and Trendy. Great Restaurants, Lounges and plenty of community amenities; Library, Recreation Centre, Top Rated Schools, and so much more. Close to Hwy. Unlimited Luxury Amenities (Davinci Club/Spa). Unobstructed WNE views, surrounded by pathways and mature trees. Oversized Balcony. 9-foot ceilings. Floor-to-ceiling windows fitted with window coverings. Plenty of Natural Light. Gourmet kitchen. Granite counters. Under-mount sink. Stainless Steel Appliances. Large Pantry, plenty of storage. Breakfast Bar. Modest Living and Dining Area. Functional and Practical layout. Open Concept Design. Large Foyer, with a Double Coat closet and ensuite laundry. The Primary Bedroom boasts a 4-piece en-suite and a large closet fitted with organizers and newer carpet. Engineered Hardwood. Newer Broadloom. Peacefully Private, the condo is located at the end of the hallway. A must-see! Major renovations and upgrades throughout the building, new carpeting, painting all hallways, and updated amenities. 24 Hour Concierge, Indoor Pool, Hot Tub, Exercise Room, Meeting Room, Party Room, Games Room, Guest Suites, Rooftop Garden with BBQs, and plenty of visitor parking. Well-maintained and upgraded building with a luxurious flair in a desirable neighbourhood in the Heart of North York. (id:50886)
Coldwell Banker The Real Estate Centre
175 Rea Drive
Centre Wellington, Ontario
Welcome to 175 Rea Drive, a beautifully designed 4-bedroom, 4-bathroom family home located in Fergus's newest family friendly neighbourhood. Built for both comfort and style, this residence showcases modern finishes, thoughtful upgrades, and a functional layout perfect for todays lifestyle. Step inside to find hardwood flooring throughout the main and upper levels, creating a seamless flow from room to room. The open-concept main floor offers a bright and spacious living area, while the stunning kitchen features quartz countertops, an extended island, sleek white cabinetry, and upgraded fixtures--perfect for entertaining and family gatherings. Upstairs, the primary suite is a true retreat with a luxurious upgraded ensuite, including a walk-in shower completed in 2024. Three additional bedrooms provide plenty of space for family, guests, or a home office, with bathrooms conveniently designed to accommodate busy households. With four bathrooms in total, including a stylish main-floor powder room, functionality is never compromised. The unfinished basement offers endless potential for customization, whether you envision a recreation area, home gym, or additional living space. Enjoy the convenience of a double garage, a private backyard ready to be transformed, and proximity to schools, parks, trails, and all of Fergus's amenities. This move-in ready home combines elegance, space, and modern upgrades--perfect for families looking for their next chapter. (id:50886)
Real Broker Ontario Ltd
Real Broker Ontario Ltd.
2205 - 11 Bogert Avenue
Toronto, Ontario
SUPERB LUXURIOUS CONDO IN HIGH DEMAND AREA OF YONGE AND SHEPPARD. UNOBSTRUCTED WESTVIEW. 1 BEDRM + DEN WITH 2 FULL BATHROOMS. DEN IS SEPARATE ROOM AND CAN BE USED AS 2ND BEDROOM. MIELE STAINLESS STEEL APPLIANCES. CENTRE ISLAND, GRANITE COUNTERTOP. DIRECT ACCESS TO SUBWAY, CLOSE TO 401. CLOSE TO ALL AMENITIES AND SHOPPING. CONVENIENT FOOD COURT AND SHOPPING UNDERGROUND. 1 PARKING SPACE AND 1 LOCKER IS INCLUDED. **EXTRAS: TENANT HAS THE USE OF MIELE FRIDGE, GLASS COOKTOP, HOOD, MICROWAVE, CONVENTION OVEN, DISHWASHER, WASHER, DRYER.LARGE BALCONY,CONCIERGE, SECURITY GUARD, INDOOR POOL.1 PARKING & 1 LOCKER INCL. TENANT PAYS OWN HYDRO. TENANT MUST HAVE TENANT INSURANCE (id:50886)
Forest Hill Real Estate Inc.
201 - 66 Portland Street
Toronto, Ontario
Welcome to Suite 201 at 66 Portland. This bright and spacious, corner suite offers a smart open-concept layout with floor-to-ceiling windows and abundant natural light throughout.The modern kitchen features full-sized stainless steel appliances, sleek cabinetry, and a large island with seating. It opens seamlessly to the expansive living area, where modern flooring and high ceilings create an airy, loft-inspired feel. The dining space comfortably accommodates a full table, making it ideal for both everyday living and entertaining. The primary bedroom includes a large closet and a private ensuite with contemporary finishes. The second bedroom includes a large window and closet, perfect for an office space or nursery. Another full bathroom adds convenience for guests or family. With its rare corner positioning, this suite enjoys light from two exposures and a highly functional floor plan with no wasted space. Located in the heart of King West, 66 Portland is a boutique building surrounded by Torontos best dining, cafes, and nightlife, with easy access to transit and the Financial District. (id:50886)
Royal LePage Signature Realty
1513 - 7 King Street E
Toronto, Ontario
Remarkable Split Bdrm Corner Suite Rarely Offered-N/E Views Wall-Wall Floor-Ceiling Windows- 9' Ceilings-960Sqft/Bldr Floor Plan-Beautiful Engineered Hdwds Less Than 2Yrs Thruout Lving Area & Bdrms-Open Kitchenw/ E View/Breakfast Bar-Master Bdrm Boasts His/Her Closests 4 Pc Ensuite-Wall-Wall Floor-Ceiling Windows-2nd Bdrm Dbl Closet-Wall/Wall Floor/Ceiling Windows Custom Top Quality Sunshade/Privacy Roller Blinds-Steps To Path/Finacial District Shows 10+++ (id:50886)
RE/MAX Hallmark Ari Zadegan Group Realty
Apt 5 - 470 Oriole Parkway
Toronto, Ontario
Bright 2 +1 bedroom unit w/new kitchen, dedicated laundry machine. Perfectly located 1 block from Eglinton near Yonge; new LRT station at the top of the street (id:50886)
RE/MAX Ultimate Realty Inc.
2816 Chiswick Line
Chisholm, Ontario
This sweet little home on the country roads of Chisholm is perfect for a couple or someone wanting to live the quiet and simple life. This charming bungalow offers a well kept main floor with a spacious foyer, eat-in kitchen open to the living room, 1 full bedroom with a back door to the deck, and a 4-pc updated bathroom. There is a spacious sunroom through sliding doors of the foyer, that also exit to the backyard. The basement offers storage space, a laundry room and another room that has been used as a bedroom. This property offers the convenience of 2 driveways for all the toys and vehicles, and a handy double detached garage with attached workshop for the tinkerer. There are also 2 sheds. Affordability meets country tranquility here on Chiswick Line. (id:50886)
Revel Realty Inc. Brokerage
200 Mcmeeken Drive
Cambridge, Ontario
Welcome to 200 McMeeken Drive! This exceptional 3+1 bedroom home is set in one of Hespeler’s most desirable neighbourhoods. Backing onto greenspace, with a fully finished in-law suite, double car garage, and over $150,000 in 2024 renovations — this one is a rare find. Check out our TOP 6 reasons why you’ll want to make this house your home! #6: PRIME LOCATION Tucked away on a quiet street, you’re just minutes from the 401, top-rated schools, parks, trails, and all the amenities Hespeler has to offer. Whether commuting or exploring, this location makes life convenient. #5: BACKYARD OASIS Your private retreat features a 12x25x5' inground sports pool, hot tub, gazebo, terraced gardens, raised deck, interlocking patio, and pool shed. With no rear neighbours, you’ll enjoy peace and privacy all year round. #4: FULL MAIN-FLOOR RENO The heart of the home has been completely updated with a brand-new 2024 custom kitchen featuring quartz countertops, sleek cabinetry, large island with breakfast bar, coffee bar, and open flow into the family room with built-in shelving and cozy gas fireplace. #3: SPACIOUS & FUNCTIONAL LAYOUT With 3+1 bedrooms and 3.5 baths, this home has room for everyone (Option to build 4th bedroom in loft). The grand open staircase, vaulted ceilings, bright dining room, and main-floor laundry/mudroom with garage access make day-to-day living effortless. #2: PRIVATE IN-LAW SUITE The lower-level in-law/guest suite offers a full kitchen, dining and living space, 3-piece bath, bedroom, and its own laundry — perfect for extended family, guests, or rental income. #1: OVERSIZED GARAGE & STORAGE The double garage boasts high ceilings, built-in shelving, a man door, and a separate staircase to the lower level — making storage and access simple and organized. This beautifully renovated property blends style, function, and lifestyle — ready to welcome its next family. (id:50886)
Shaw Realty Group Inc.
420 - 461 Green Road
Hamilton, Ontario
Welcome to this outstanding 12-storey modern residence, designed with style, comfort, and convenience in mind. Floor-to-ceiling oversized windows bring in an abundance of natural light, with operable panels for fresh air, sleek glass balcony railings, entry door accented with sconces, trim details, and suite numbers for a refined touch. Enjoy secure, fully lit underground parking with keyless fob access, plus one (1) parking spot and one (1) locker include.. Three high-speed elevators ensure quick and easy access throughout the building. The amenities are second to none, including a stunning 6th-floor terrace with BBQs and prep stations, a media lounge, club room with chefs kitchen, art gallery, multi-discipline art studio, and even a pet spa. Stay active with a convenient bike room equipped with a racking system, and stay connected with Wi-Fi-enabled common spaces. Steps to the lake and all that lakeside living has to offer. Minutes to shopping, highway and trails. Easy access to QEW to both Niagara and Toronto. Minutes to new Hamilton Go This is a lifestyle opportunity where modern living meets art-inspired design. Be the first to live in this awe inspiring condo. (id:50886)
Exp Realty
8121 Main Street
Augusta, Ontario
Charming Bungalow in the Quaint Village of North Augusta - If you're looking for one-level living, this is the perfect home! Built in 2004, this 2-bedroom, 1-bath bungalow with an attached 1.5 garage, offers 1200+ sq ft, comfort, convenience, and character in the heart of North Augusta. Inviting Outdoor Space: Enjoy your morning coffee or evening drink on the welcoming front porch. Bright Open-Concept Layout: The kitchen, living, and dining areas flow seamlessly, making it easy to cook and entertain at the same time. Beautiful hardwood floors add warmth, while patio doors lead to a back deck for year-round BBQs and sunshine. Spacious Bedrooms: The west side of the home features the primary bedroom, a 4-piece bath with washer/dryer, and a second bedroom or hobby room filled with natural light. Attached 1.5-Car Garage: Provides inside entry, plus front and back man doors, with room for a workshop and storage. Extra Storage: A large utility shed keeps outdoor equipment organized, and the yard is just the right size for easy maintenance. An invisible dog fence makes it perfect for your furry friend. Community Perks: The village may be small, but its lively, with a ball diamond used all summer, a corner store with LCBO, and a local restaurant. Just a short drive to Brockville, Highway 401, Merrickville, or Kemptville. Don't miss this move-in ready gem book your showing today! (id:50886)
RE/MAX Hometown Realty Inc
N/a Garrison Road
Fort Erie, Ontario
Rarely offered 49 Acre parcel of land directly across from proposed urban boundary expansion. Close proximity to urban centre and existing residential as well as easy access to QEW and Peace Bridge connecting Fort Erie to the US/Buffalo Border. 860 feet of frontage along highly trafficked Garrison Road. RU Zoning (id:50886)
RE/MAX Escarpment Realty Inc.
5209 - 9 Harbour Street E
Collingwood, Ontario
Welcome to Living Water Resort & Spa! Your stunning Collingwood getaway. You could own a fraction of this unit, spend three amazing weeks at Living Water Resort & Spa right on the shores of Georgian Bay in Collingwood. With this fractional ownership, you can use all three weeks yourself (weeks 29, 30 & 45), rent it for income or trade the weeks to use at other affiliated resorts internationally through Interval International. It is a 2 bedroom unit on the 5th floor, part of phase 2. The unit has a large primary bedroom with king size bed, the living room has a pull out sofa. The suite has a full kitchen, dining and living room and second bedroom with 2 queen beds. The unit is fully furnished and maintained by the resort. Living Water Resort & Spa includes access to pool area, rooftop patio & track, gym, restaurant, spa and much more! Call today for more details. (id:50886)
RE/MAX Four Seasons Realty Limited
59 Fittons Road E
Orillia, Ontario
Located in one of Orillia's most sought-after neighbourhoods, this 3 bedroom, 2 bathroom raised bungalow offers excellent potential for buyers looking to update and make it their own. The main level features 3 spacious bedrooms, including a primary bedroom with an ensuite, a bright living and dining room and kitchen with a pass-through window to the family room that leads to a large back deck and beautiful private backyard. The spacious basement is unfinished, providing a great opportunity to add additional living space and create a custom layout to suit your needs. Set on a beautiful large 200' deep lot and a detached garage with an attached shed, this home offers ample outdoor space, storage and parking. Situated in an ideal location in the north ward providing easy access to schools, parks, shopping and amenities. (id:50886)
Royal LePage Quest
840 Ross Lane Unit# 4
Erieau, Ontario
Welcome to the beautiful Erie-O Motel & Marina! This cottage style unit is steps to the water, and available Dec 1 2025 - May 1, 2026. Pet friendly! You will have access to the wifi, BBQ, bonfire, kayaks and bicycles (weather permitting). Parking on-site. Kitchen comes fully equipped with pots, pans and silverware. Unit has one bedroom with 2 queen beds, plus pull out couch in living room. On-site fish cleaning hut and laundry facilities. Offering flexible lease term length options for a variety of users - students, seasonal workers, retirees, or those in between accommodations. Situated in downtown Erieau, walking distance to stores, restaurants, the beach, you will fall in love with this quaint and tranquil town. A short drive from Blenheim or Chatham, less than an hour from Windsor, 90 mins to London. This is a peaceful retreat, where the neighbours are like family. Owner/manger lives on site for your convenience. Call listing agent for more info today! (id:50886)
Deerbrook Realty Inc.
63 Berkley Road
Cambridge, Ontario
Welcome to this cozy and inviting home nestled in West Galt - One of the region's most sought after communities. Perfectly situated within walking distance of beautiful Victoria Park, the vibrant Gaslight District, and the charm of Downtown, this location offers the best of urban convenience and neighbourhood warmth. Enjoy easy access to great schools, grocery stores, and public transit, all just steps from your front door. Inside, you'll find a bright and functional layout with lots of natural light and a finished basement- perfect for extra living space or a home office. The private backyard offers a peaceful retreat, with recent upgrades that make it ideal for hosting BBQs and outdoor gatherings. Ample parking (both front and back) along with a detached garage afford plenty of space for multiple vehicles and workshop purposes. Ideal for first-time buyers, young families, down-sizers, or anyone looking to enjoy a peaceful lifestyle in a connected and thriving area. Don't miss your chance to own a piece of this sought-after neighbourhood! **EXTRAS: Many recent upgrades include - Professional armor stone retaining wall (2022). Professionally painted/stained exterior (2024).New HVAC (2020). New shed (2022), Heatless water tank (2025) Retaining wall stone work (2022). Airmaster Filter on furnace. Red Shed new (2022). (id:50886)
Forest Hill Real Estate Inc.
13 - 1077 North Service Road
Mississauga, Ontario
Premium Quality Bar and Restaurant Business for Sale in Mississauga Applewood Shopping Plaza; Huge Patio! 125 Seats Inside and 80 Seats outside on Patio !!Overlooking QEW Highway!! Plaza tenants incl: shoppers drug mart, LCBO brewers retail, TD bank, Scotiabank, Metro supermarket, Doctors offices, Salons, etc. Close To High Density Office/Retail/Residential. (id:50886)
Century 21 Green Realty Inc.
107 - 460 Gordon Krantz Avenue
Milton, Ontario
Welcome to Soleil Condos - Luxury Living in the Heart of Milton! Discover this rarely offered Moonlight Model corner suite, featuring 2 spacious bedrooms and 2 full bathrooms and 2 parking spots. Bright and inviting, this home is filled with natural light from its expansive windows and offers an open-concept layout that seamlessly connects to an impressive 450 sq. ft. private patio - perfect for relaxing or entertaining. The modern kitchen showcases granite countertops, a stylish breakfast bar, premium cabinetry, and stainless steel appliances. The primary bedroom includes a generous walk-in closet, adding both comfort and convenience. Enjoy two parking spaces and an oversized storage locker. Residents benefit from exceptional building amenities, including a rooftop terrace, state-of-the-art fitness studio, residents' lounge, automated parcel system, and 24-hour concierge service. Ideally located just steps from parks, scenic trails, shopping, and the Mattamy National Cycling Centre, this suite offers the perfect blend of luxury, lifestyle, and more! (id:50886)
RE/MAX Real Estate Centre Inc.
521 Concession Road 1a Road
Lanark Highlands, Ontario
There's something undeniably special about a log home - the scent of the wood, the texture of the beams, the way it grounds you and reminds you of what truly matters. Whatever it is, you'll find it here. Tucked away on 2.4 private, tree-lined acres just minutes from the Village of Lanark, this custom-built 2013 log home is a one-of-a-kind retreat that blends impeccable craftsmanship with effortless comfort. It's more than a home - it's a lifestyle. From the moment you arrive, the stunning timber-frame entrance sets the tone, with soaring cathedral ceilings, exposed beams, and an abundance of natural light that fills every corner. The open-concept design feels both grand and inviting, perfectly balancing rustic charm with modern sophistication. No basement here - just easy, efficient, slab-on-grade living enhanced by radiant in-floor heating and beautifully stamped concrete floors. The elegant kitchen offers tiled countertops, ample storage, and timeless design, while both bathrooms feature sleek quartz finishes and high-quality fixtures. The second floor overlooks the great room below and opens to a show-stopping primary suite complete with an electric fireplace and a magazine-worthy ensuite - a true sanctuary at day's end. Every detail has been thoughtfully curated to celebrate the beauty of natural living. Enjoy your morning coffee on the covered porch, or spend slow afternoons under the whispering trees - this property invites you to breathe deeply, unwind, and simply be. With a metal roof (2014) and low-maintenance exterior, your time can be spent enjoying the lifestyle you've been dreaming of, not maintaining it. If you've been searching for a place that embodies authentic craftsmanship, tranquility, and understated luxury, this extraordinary log home is waiting for you. (id:50886)
RE/MAX Affiliates Realty Ltd.
702 Part 18 Flat Rapids Road
Mcnab/braeside, Ontario
Lovely building lot offering the perfect canvas to bring your vision to life! This generous parcel provides the ideal balance of privacy and space. You'll enjoy the flexibility to design a custom home tailored to your lifestyle. Whether you are a builder, investor or future homeowner, this lot offers tremendous potential. With quick access to the 417, less than 10 minutes from the charming town of Arnprior with highly accredited hospital, library, museum, theatre, restaurants, shopping, grocery stores, beaches, schools, churches, recreational trails and so much more! Call today and make your dream a reality! (id:50886)
RE/MAX Absolute Realty Inc.
702 Part 13 Flat Rapids Road
Mcnab/braeside, Ontario
Lovely building lot offering the perfect canvas to bring your vision to life! This generous parcel provides the ideal balance of privacy and space. You'll enjoy the flexibility to design a custom home tailored to your lifestyle. Whether you are a builder, investor or future homeowner, this lot offers tremendous potential. With quick access to the 417, less than 10 minutes from the charming town of Arnprior with highly accredited hospital, library, museum, theatre, restaurants, shopping, grocery stores, beaches, schools, churches, recreational trails and so much more! Call today and make your dream a reality! (id:50886)
RE/MAX Absolute Realty Inc.
702 Part 16 Flat Rapids Road
Mcnab/braeside, Ontario
Lovely building lot offering the perfect canvas to bring your vision to life! This generous parcel provides the ideal balance of privacy and space. You'll enjoy the flexibility to design a custom home tailored to your lifestyle. Whether you are a builder, investor or future homeowner, this lot offers tremendous potential. With quick access to the 417, less than 10 minutes from the charming town of Arnprior with highly accredited hospital, library, museum, theatre, restaurants, shopping, grocery stores, beaches, schools, churches, recreational trails and so much more! Call today and make your dream a reality! (id:50886)
RE/MAX Absolute Realty Inc.
2870 Westbury Court
Mississauga, Ontario
Well Maintained 4 Bedroom Semi-Detached Home in most sought after Central Erin Mills Area. Great School zone (John Fraser And St Aolysius Gonzaga) and convenient amenities: Close To Erin Mills Town Centre, Walmart, Hospital, Supermarket, And Hwy 403. Beautiful house with amazing flowers in front & back yard . Premium Pie shaped Ravine lot Backing Onto Sugar Maple Woods Park offering ampty retreat space at the back. Over 1700 Square feet indoor above ground, with 4 spacious Bedrooms and two bathrooms on the second floor. Finished basement with an open area and a recreation room. Many Upgrades including Glass Enclosed Porch and Hardwood Throughout. Dishwasher 2023, Ac& Furnace 2021. (id:50886)
Bay Street Group Inc.
10517 Longwoods Road Road
Chatham Township, Ontario
Advertisements often say ""great family home"" - This offering in Louisville can back that claim. Country farmhouse charm and a beautiful addition are the perfect combination for this 5 bedroom, 3 bath beauty. A 2 storey home with the benefit of a 15 yr old family room addition (fireplace), 3pc full bath, main floor primary bedroom complete with a terrific ensuite and walk-in closet. Large eat-in kitchen with cherry cabinets, front living in the original section with natural trim and formal dining. Side entry into an office area or excellent space for a mudroom. Upper level with 4 bedrooms and 3 pc bath with clawfoot tube. New basement under the addition provides for storage/hobby room, laundry with tankless water heater, forced air gas furnace and ac. Hardwood and ceramic flooring, decor that suits the character, updated plumbing, insulation and wiring this home has been well updated and cared for. The nearly half acre site is only 8km to the City of Chatham and has cedar and mature trees backing onto farmland for additional privacy. Interlocking brick patio area located from the patio doors plus a secluded firepit area in the back corner of the lot. 19' x 29' attached garage or workshop is heated and insulated. This home has over 2200 square feet and the additional rooms on the main level really enhance this wonderful home. Additional Information - gas budget $108 (also heats the shop), water and hydro $187 average in 2024 and at that time for a family of 7. This is an efficient home and also consider in-law suite possibilities for the main level addition master bedroom, ensuite, livingroom and share the kitchen would be ideal for an elderly parent for example. (id:50886)
Campbell Chatham-Kent Realty Ltd. Brokerage
100 Charing Cross Street
Brantford, Ontario
Fully leased freestanding single storey 950 SF retail building located near corner of Fulton St. High exposure high traffic location. 7% Capitalization Rate. Long term lease in place. Building has been completely renovated and upgraded. New zoning allows many new uses (Intensification Corridor). Property can be sold vacant. Seller financing available. (id:50886)
Coldwell Banker Peter Benninger Realty
8 Reynolds Crescent
Belleville, Ontario
Large home (3000sqft+) with multiple living or rental opportunities. Unique & versatile 2-sty DUPLEX or RESIDENCE WITH IN-LAW SUITE. Perfect for large families, multigenerational living, student rental, or INVESTORS seeking income potential from 2 or 3 rental units offering potential gross rental income of $57,600 & cap rate of 8.6%. MAIN HOUSE/UNIT: With 2,200sqft above grade, this space features 5 generously sized bdrms, 3 baths, an eat-in kitchen with appliances, formal living & dining rms, & a main floor family rm with wood accent walls, a wet bar, & bar fridge. Almost all of the main lvl has been recently renovated (Fall 2025) with new vinyl plank flooring & paint. The main lvll also includes a 2-pce bath/laundry combo for added convenience. Upstairs, you'll find 5 large bdrms & a renovated 3-pce bath with a glass & tile shower. A side entrance leads to the partially finished bsmtt (independent from the separate rental unit), already equipped with a 3-pce bathroom, a bdrm, & 1 of 3 laundry areas, making it ideal for future conversion to a potential 3rd unit. LOWER 1 BDRM SUITE: Around back there is a fully self-contained bachelor/1 bdrm suite with its own private entry, hydro meter, heating system (electric baseboard plus ductless heat pump), laundry, & kitchen with appliances. Altogether, the property offers 6 bdrms, 4 bathrooms, & 3 full laundry areas. Outside, the private, partially fenced yard with mature trees sits on nearly 0.24 acres & provides paved parking for 5+ vehicles. The detached dbl+ garage is a standout feature insulated & equipped with 2 sep. doors, a side-access workshop, & a loft for storage. Garage is perfect for hobbies, a workshop, or vehicle storage. Additional highlights include a nat. gas furnace (approx. 2020), C/Air, owned hot water on demand, brick & siding exterior, & asphalt shingles. Located close to amenities, shopping, & Hwy 401, checking all the boxes for space, versatility, & income potential. Income & expenses available. (id:50886)
Royal LePage Proalliance Realty
954 Wintergreen Place
Burlington, Ontario
Welcome to this beautifully updated 5-bedroom, 4-bathroom home, ideally situated on a quiet court in the highly sought-after South Aldershot community. This exceptional property blends elegant design with modern comfort, offering a spacious and functional layout perfect for family living and entertaining. Step inside to discover a thoughtfully designed main floor featuring a large, gourmet kitchen with high-end appliances, an oversized island, and a striking double-sided fireplace that seamlessly connects the inviting living room and formal dining area. Upstairs, you’ll find four generously sized bedrooms, including a luxurious primary suite complete with a walk-in California-style closet and a spa-like ensuite showcasing an island soaker tub and sleek glass shower. The fully finished basement is an entertainer’s dream, boasting upgraded windows, a fifth bedroom, 3-piece bath, a wet bar, and a pool table — ideal for gatherings or relaxing weekends. Enjoy the ultimate outdoor retreat in your private, tree-lined backyard, complete with a hot tub and a stunning in-ground, heated saltwater pool — perfect for summer fun or peaceful evenings under the stars. This is a rare opportunity to own a turnkey home in one of Burlington’s most desirable neighbourhoods. Just steps to the lake, LaSalle Park & Marina, RBG, Burlington Golf & Country Club, GO and 403 and more! (id:50886)
RE/MAX Escarpment Realty Inc.
72 Weatherill Road
Markham, Ontario
Well-Maintained Home In The Sought After Neighbourhood Of Berczy Village, Bright and Spacious, 1980 sqf. Double Front Entrance Doors Enclosure, Golf Club, Community Centre Close To All Amenities, Great school zone, Top ranking Pierre Elliott Trudeau High School, Castlemore Public School. (id:50886)
Real One Realty Inc.
221 - 50 Lakebreeze Drive
Clarington, Ontario
Lakeside Living at Its Finest Modern 2-Bedroom Condo in Port of Newcastle. Experience the best of waterfront living in this beautifully upgraded 2-bedroom condo, located in the highly sought-after Port of Newcastle community. Built in 2022, this stylish 872 sq. ft. Marina Floorplan unit offers thoughtfully designed, open concept living with contemporary flair. The modern kitchen features quartz countertops, stainless steel appliances, and a breakfast bar, flowing seamlessly into the spacious living/dining area. Step out onto your private balcony the perfect spot to unwind or entertain while enjoying the lakeside breeze. The primary bedroom is a serene retreat, complete with a walk-in closet and a 3-piece ensuite with a sleek glass walk-in shower. A well-appointed second bedroom provides comfortable space for guests or a home office, complemented by a stylish 4-piece guest bath. Additional highlights include in-suite laundry, one underground parking space, and exclusive access to the Admirals Clubhouse,featuring an indoor pool, theatre room, and lounge. With high-end finishes, thoughtful upgrades,and an unbeatable location near parks, scenic trails, and marina, this move-in-ready condo blends comfort, convenience, and lakeside charm. Don't miss your opportunity to own a piece of paradise on the shores of Lake Ontario! (id:50886)
Royal LePage Proalliance Realty
81 Fifth Avenue
Kitchener, Ontario
Step into this beautifully crafted, custom-built legal duplex that perfectly blends modernity with thoughtful, functional design and income potential. Built only 3 years ago, this modern stunner spans over 3,100 sq. ft. total space and offers the flexibility to comfortably share space with extended family or benefit from a mortgage helper—while maintaining privacy with separate entrances. The main floor features a bright, open-concept layout anchored by a large island, stainless steel appliances, sleek cabinetry, and a generous walk-in pantry. 9’ ceilings, upgraded 8’ doors, and 8’’ baseboards elevate the living space with a refined finish. Upstairs, you'll find three spacious bedrooms, upper-level laundry, and a large family room that opens onto a glass balcony. The primary bedroom includes a luxurious ensuite with a freestanding bathtub, sauna, and walk-in tiled shower. Outside, the rear yard features a concrete patio and walkway and can easily be subdivided into a fully fenced yard. The lower-level unit which is over 1,000 sq. ft. has an excavated garage for extra space, a separate furnace and ductwork, a large bedroom with oversized windows, a tiled shower, private laundry, and a full kitchen. The party wall has upgraded insulation, Sonopan soundproofing with resilient channel on all levels. Built with intention, high-end finishes, and quality throughout, this home is perfect for families or buyers seeking a smart investment in a family-friendly community—close to highway access, schools, shopping, and parks. (id:50886)
Citimax Realty Ltd.
1001 Queen Street E
Toronto, Ontario
Unbeatable street exposure at the SW corner of Queen St. East and Pape in the heart of Leslieville. This bright, flexible space features three large glass-panelled garage doors, perfect for indoor-outdoor retail concepts, a patio, extended retail space, or parking. Ideal for restaurants, cafes, brew pubs, marketplaces, garden centres, flower shops, fitness studios, photography/events, doggie daycares, and more. Landlord welcomes 5+5 year leases as well as shorter-term uses; a sale/demo clause applies only to leases longer than 5 years. Take advantage of this high-visibility location to grow your business. (id:50886)
Royal LePage Estate Realty
4590 Walker
Windsor, Ontario
High-Exposure Property with Exceptional Development Potential Prime commercial opportunity in the City of Windsor-this highly visible site is strategically positioned on one of Windsor's busiest arterial corridors, just minutes from Highway 401. Boasting approximately 130 feet of frontage on Walker Road, the property experiences consistent high vehicular traffic and outstanding exposure. Approximately 1.01 acres, the site is zoned MD 1.2, offering flexibility for a wide range of commercial. Located in the heart of Windsor's premier retail district, the property is surrounded by major national retailers and sits at the doorstep of the Walker Power Centre. The lot includes an existing office building, with an oversized two-car garage. The house is currently serviced by a well. This is a rare opportunity to secure a parcel of land in a rapidly evolving commercial node. (buyers to verify zoning compliance for their intended use) (id:50886)
Remo Valente Real Estate (1990) Limited
4590 Walker
Windsor, Ontario
High-Exposure Property with Exceptional Development Potential Prime commercial opportunity in the City of Windsor-this highly visible site is strategically positioned on one of Windsor's busiest arterial corridors, just minutes from Highway 401. Boasting approximately 130 feet of frontage on Walker Road, the property experiences consistent high vehicular traffic and outstanding exposure. Approximately 1.01 acres, the site is zoned MD 1.2, offering flexibility for a wide range of commercial. Located in the heart of Windsor's premier retail district, the property is surrounded by major national retailers and sits at the doorstep of the Walker Power Centre. The lot includes an existing office building, with an oversized two-car garage. The house is currently serviced by a well. This is a rare opportunity to secure a parcel of land in a rapidly evolving commercial node. (buyers to verify zoning compliance for their intended use) (id:50886)
Remo Valente Real Estate (1990) Limited
232 Brock Street
Brantford, Ontario
Gorgeous renovated home. Guests are greeted by a large enclosed front porch. Entering the home, the foyer is spacious. Main level offers good sized living room and dining room both with large windows. The kitchen is a real show stopper featuring new cabinetry and quartz countertops. The back entrance leads to a laundry/mudroom and a new 2 pc powder room. The second level offers a spa like bath and 3 generous sized bedrooms. A stairway leads to the third floor which was insulated during renovations as well as bring hydro, HVAC and internet up to this level for future development. This home has luxury vinyl flooring throughout making it carpet free top to bottom. The lot is oversized providing lots of room for a workshop or a large garage. Book your showing today! Seller had new asphalt shingles installed Oct. 3, 2025 and new furnace installed in October 2025. (id:50886)
Coldwell Banker Homefront Realty
1295 Wenona Lake Road
Haliburton, Ontario
Rare opportunity to own a custom 3-bedroom, 2-bath A-frame + modern hybrid lakefront retreat on spring-fed Wenona Lake - where thoughtful design & exceptional craftsmanship converge in Haliburton's pristine natural setting. This professionally designed residence, completed Oct 2025 by Bridgeco Homes, beautifully blends architectural impact w/ refined comfort & timeless quality. Entering through a bright foyer & well-appointed mudroom, the space flows seamlessly toward a chef-inspired kitchen w/ wet island, brand-new appliances, soft-close cabinetry & generous quartz countertops. Designed w/ entertaining in mind, walk-in pantry provides practical storage & roughed-in versatility for future expansion. Open concept living/dining grand room is anchored by a 500+ sq ft loft above, pine-clad cathedral ceiling & dramatic wall of feature windows that bathe the space w/ natural light. Spacious primary features walk-out to balcony, large walk-in closet & spa-like 5 pc ensuite w/ double vanity, oversized walk-in shower & dreamy freestanding tub w/ breathtaking views of forest & lake. Two additional main floor bedrooms w/ ample closet, stylish 3-piece bath w/ pocket door & main floor laundry adds comfort & everyday ease. Built to exceed expectations both aesthetically & structurally, this home features ICF for superior efficiency, complemented by steel roof & siding for exceptional durability & minimal maintenance. Lower level offers blank canvas for future customization w/ high ceilings, cold room & walk-out to the lake. Surrounded by maple, birch & pine trees w/ west-facing lake frontage, the property enjoys spectacular sunsets & star-filled night skies. Nature is at your doorstep w/ year-round municipal road access. Perfect for private escapes or unforgettable gatherings w/ family & friends, this architectural lakefront retreat offers a unique chance to create your family's legacy on Lake Wenona. Truly a must-see property w/ unique possibilities. Luxury Certified. (id:50886)
Ipro Realty Ltd.
1202 - 20 The Driveway
Ottawa, Ontario
AVAILABLE DECEMBER 1st! LUXURY 2-BEDROOM CONDO - 20 THE DRIVEWAY, OTTAWA. Experience refined living in this elegant 12th-floor condo offering 2 bedrooms, 2 bathrooms, and breathtaking Rideau Canal views. Perfectly located steps from Elgin Street and downtown Ottawa, this residence blends sophistication, comfort, and convenience. Featuring 1,180 sq ft of open-concept space, the unit boasts a modern kitchen with high-end appliances-induction cooktop, convection oven, built-in fridge, large freezer, and quartz counters. The living area opens onto a south-facing balcony overlooking the Canal. The primary suite includes a walk-in closet and ensuite, while the second bedroom is ideal for guests or an office. Enjoy in-unit laundry, central A/C, heated underground parking, and a storage locker. Electricity, heat, and water are included. Building amenities: indoor pool, sauna, updated gym, BBQ patio, party room, library, billiards, music room, guest suites, and workshop. This award-nominated suite (GOHBA 2020 Finalist) features elegant pastel tones, crystal and brass accents, and hardwood floors throughout. Lease terms: pets considered non-smoking minimum 1 year first and last month required.*For Additional Property Details Click The Brochure Icon Below* (id:50886)
Ici Source Real Asset Services Inc.
22 College Street
Stratford, Ontario
You are invited to discover the perfect blend of charm & style in this immaculate 3 Bedroom Bungalow in a friendly Cul-de-Sac of beautiful Stratford with over 2,100 SF of living space. This meticulously finished Full Brick home with a great overall layout designed for total functionality & plenty of desirable features will give you an instant vibe of welcoming feel. Great Open-Concept main floor showcasing a maple Kitchen with Granite tops & breakfast Island, Stainless appliances, lovely Family Room and Dining room complemented by a 2 well-appointed Bedrooms and a Jack & Jill bath. The fully finished Basement with its Large space, Separate Entrance, 1 Bedroom + the potential of easily adding a 4th Bedroom, huge Rec Room that can be further partitioned to suit your needs & tastes & full Bathroom, its undoubtedly an ideal setup for an In-Law setup/living, for multi-generational family use or as a mortgage Helper put this home on the Top of your list and you will appreciate it more by seeing in-person. Plenty of desirable Upgrades & Improvements: Roof (2023), Bathrooms, Flooring, Painting, Kitchen Granite & Appliances, Lighting, Closets & Doors, Carpet in the Basement, Trim work, Complete Backyard 2023 (Fence, Deck, Patio, Custom Shed, Landscaping), Garage Door, Concrete Porch and more. And for your outdoor comfort, enjoy a spectacular manicured back yard Oasis with family and friends a wonderful retreat paradise in the city. Also, take advantage of this Quiet Cul-de-Sac location, extended parking capacity of the Driveway able to accommodate multiple vehicles, short distance to Downtown & all major amenities and such a wonderful neighbourhood. Whether youre a growing family, first-time home buyer or an investor seeking a lucrative opportunity, this property offers an attractive package of comfort, convenience, and potential. Extremely well-kept and regularly maintained home in amazing condition reflecting an evident pride of ownership, be prepared to be amazed ! (id:50886)
Peak Realty Ltd.
7 Nippissing Lane
Kirkland Lake, Ontario
Light industrial 3200 square foot pre-engineered Quonset garage and large fenced in yard! Need a shop for your business this could be what you are looking for. Included are the compressor, hoists and security camera system. (id:50886)
Huff Realty Ltd
9 Sycamore Street
London East, Ontario
Welcome to 9 Sycamore Street, a spacious and stylish yellow brick home that beautifully blends timeless character with thoughtful modern upgrades. With 3 bedrooms, 1.5 baths, and an inviting layout, this two-storey gem offers both comfort and versatility.Step through the classic wooden front door into a bright main level featuring high ceilings, elegant trim, and updated flooring and light fixtures throughout. Just off the foyer, a stunning stained-glass window casts warm light into a flexible front room ideal as a formal dining space, cozy office, or reading nook. French doors lead into the adjoining living room, which impresses with rich coffered wood ceilings and an airy layout perfect for both everyday living and entertaining. At the heart of the home, the modern kitchen showcases custom cabinetry, quartz countertops, a sleek backsplash, stainless steel appliances, and a charming breakfast nook with views of the backyard. A stylish two-piece bath and convenient main-floor laundry area complete the main level, which opens directly onto a brand-new backyard deck, perfect for outdoor dining and summer gatherings. The fully fenced yard offers privacy, space to garden or play, and is already equipped for a hot tub. Upstairs, you'll find three comfortable bedrooms and a full 4-piece bathroom. The clean basement provides generous storage and potential for a workshop, hobby space, or future living area. Located just steps from Silverwood Park & Pool and close to major routes, schools, and everyday amenities, this move-in-ready home is an ideal fit for first-time buyers or families looking for charm, convenience, and lasting value. (id:50886)
Nu-Vista Premiere Realty Inc.

