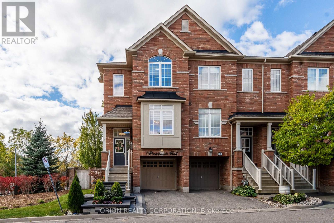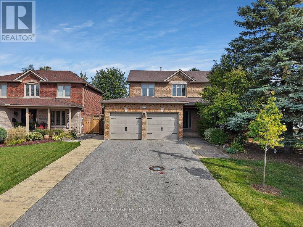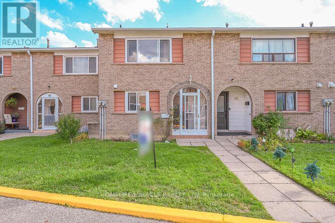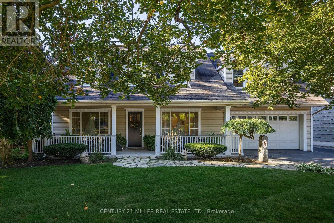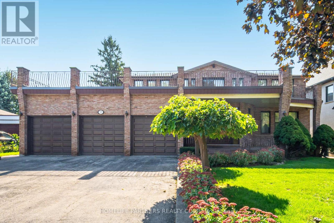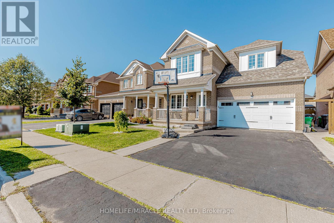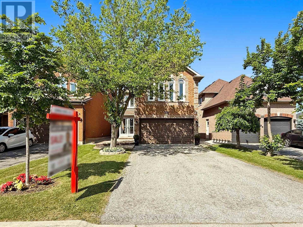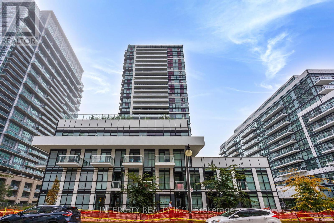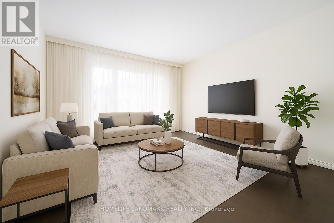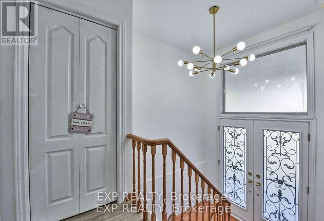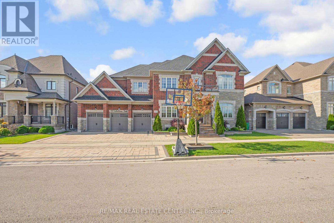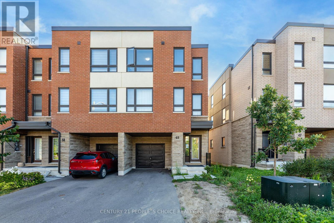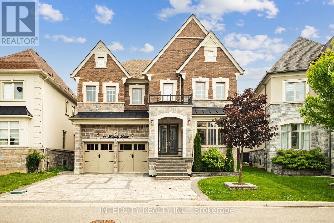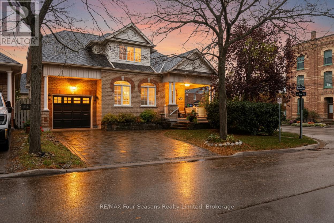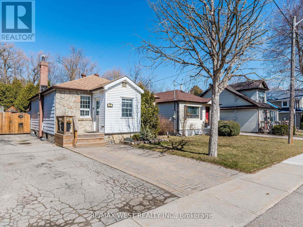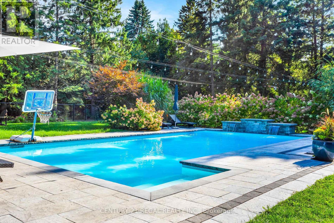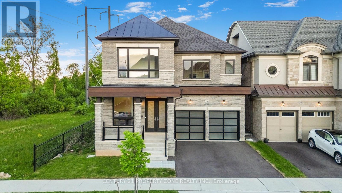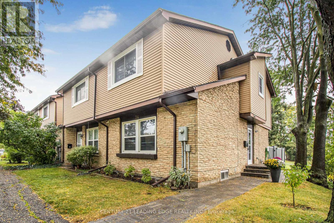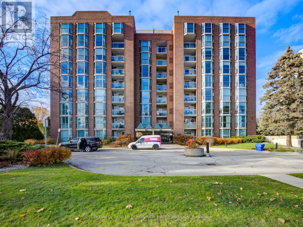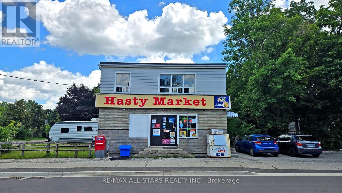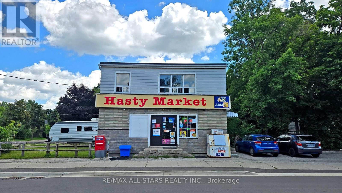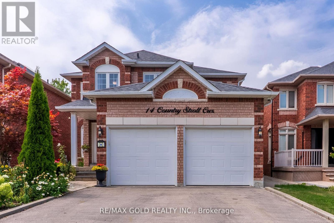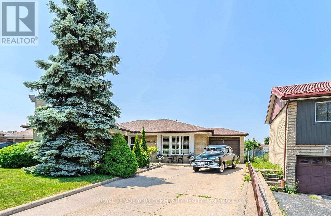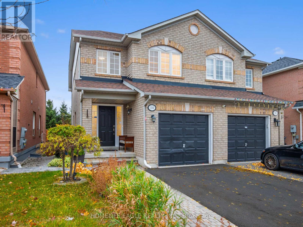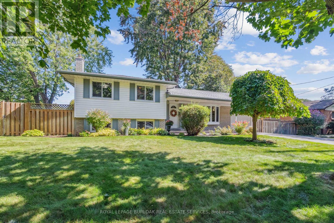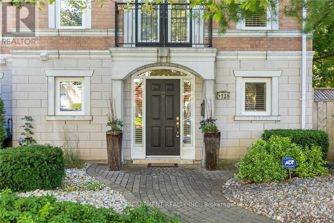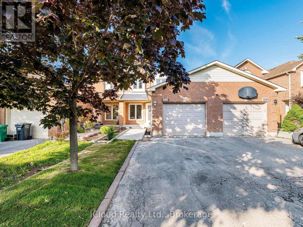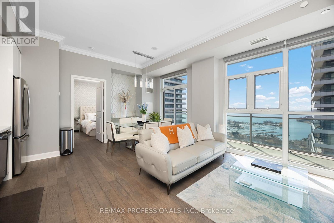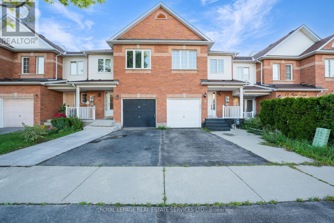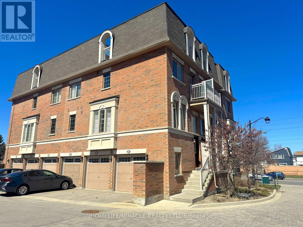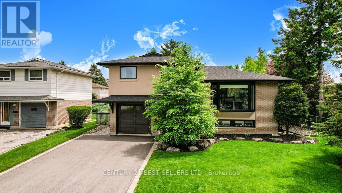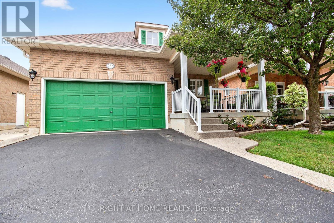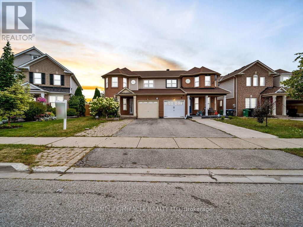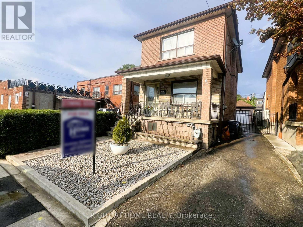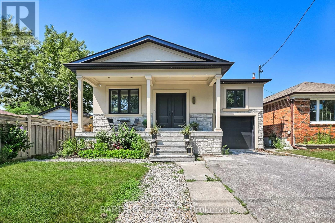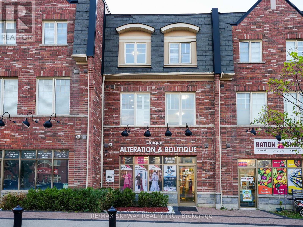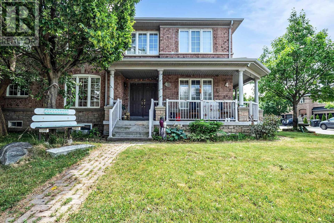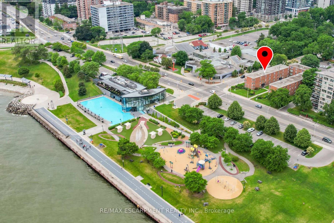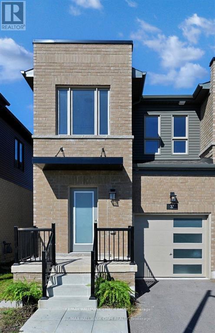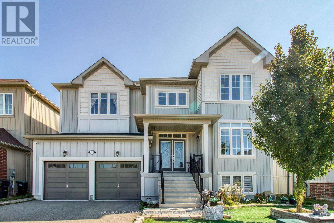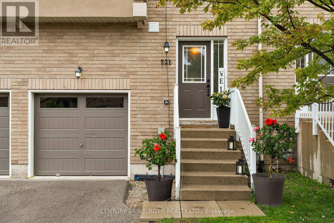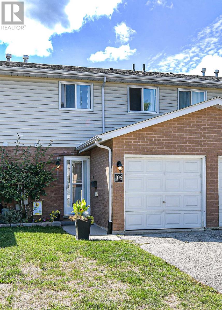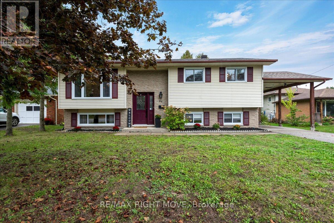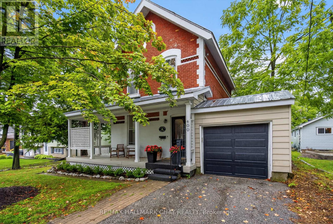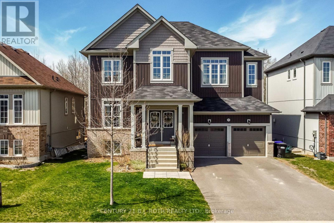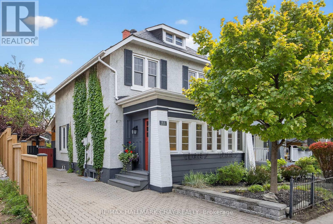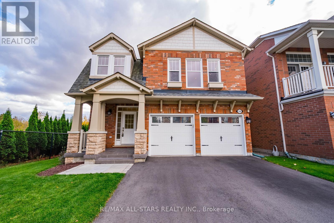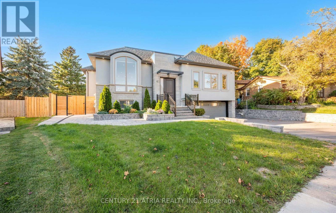1 Promenade Trail
Halton Hills, Ontario
Executive End Unit Townhouse in the Heart of Georgetown! SMART HOME W/ PREMIUM UPGRADES! Experience over 2,040 sq. ft. of elegant, open-concept living in this beautifully upgraded executive end unit. This carpet-free home features rich hardwood and ceramic flooring throughout, combining style with elegance. The modern kitchen features quartz countertops & backsplash, stainless steel appliances, upgraded finishes, and a functional layout ideal for both everyday living and entertaining. The sun-filled dining area opens to a private balcony, creating the perfect indoor-outdoor flow. Spacious primary bedroom complete with a private Ensuite and a walk-in closet. Laundry room located on the upper floor for convenience! While the walk-out recreation room offers access to a serene, tree-lined a peaceful backdrop for gatherings or quiet evenings. Located in one of Georgetown's most desirable communities, you'll be steps from parks, downtown shops, the farmers' market, the library, GO Transit, and schools. POTL Fee: $132.66/month (id:50886)
Orion Realty Corporation
417 Kingsview Drive
Caledon, Ontario
This attractive and meticulously maintained 4-bedroom, 4-bathroom home offers approximately 2,500 sqft of comfortable living space designed with family in mind. Step inside to find a bright and inviting main floor featuring a large sun-filled family room, an oversized dining area perfect for entertaining, and a sleek upgraded kitchen with a modern island and walk-out to your private backyard retreat. A spacious home office and practical mudroom with direct garage access add both function and convenience to everyday living. Upstairs, discover four generously sized bedrooms, including a stunning primary suite with a newly renovated 3 pc ensuite, plus a second beautifully updated bathroom. The lower level is fully finished with a brand-new kitchen, bathroom, and expansive living area ideal for an in-law suite, teen space, or potential income opportunity. Outdoors, your very own backyard paradise awaits. Enjoy summers around the heated saltwater pool with safety cover, interlock patio, and plenty of room to host family and friends. Set in one of Boltons most sought-after neighbourhoods, this home is within walking distance to excellent elementary and secondary schools, recreation centres, and parks. Add in the spotless neutral décor, finished basement with wet bar rough-in, charming front porch, and interlock walkways this home truly has it all. (id:50886)
Royal LePage Premium One Realty
48 - 2012 Martingrove Road W
Toronto, Ontario
Location... Location ... Location. Largest townhouse in a well maintained condo complex await you to occupy it. This carpet free, move in ready spacious unit is freshly painted and filled with natural sun shines. Thousand of $$$ spent on upgrade (Portlights 2025, Wooden floor-2025 washrooms-2025, Kitchen with quartz counter top-2023, New furnace-2021 Windows 2018 and much more). This beautiful unit has large size 3+1 Bedrooms and Fully Renovated Two Full Baths. Perfect For end user or investor. Whether you are Upsizing Or Downsizing, this is perfect for you to live. Walk-Out To large size fenced back yard for family entertainment. Water charge, building insurance and roof maintenance are included in very low condo fee. Ample Storage throughout Including Large Crawlspace In Basement. Located at most desirable area of North Etobicoke, this unit is just at the corner of Albion Road and Martin Grove Road, TTC buses stops at your doorsteps to go to Kipling and Wilson Subway Stations, Steps away to Finch West LRT, easy access to all major highways- 401, 407, 427, 409, 400, Hwy 27, Hwy 7, Humber hospital and Guelph-Humber University, Albion Mall. Close to major Canadian and Asian Grocery Stores, Worship Places, eatery places, Few minutes drive to city of Brampton East, Vaughn, North York, South Etobicoke. Book your private showing NOW. (id:50886)
Homelife/miracle Realty Ltd
76 Brock Street
Oakville, Ontario
Welcome to 76 Brock Street, ideally situated south of Lakeshore Road in one of Oakvilles most sought-after lakefront neighbourhoods. Just steps to the lake, the new waterfront trail, Oakville Marina and the shops and restaurants of downtown Oakville. Set on a quiet, tree-lined street, this well-maintained home blends timeless character with thoughtful updates. A welcoming front verandah introduces bright, open spaces with hardwood flooring and custom cabinetry. The kitchen features granite counters, a designer backsplash and stainless-steel appliances with direct access to a large private deck. The adjoining dining room with built-in cabinetry overlooks the living room, creating a warm and connected main-floor plan. A versatile main-floor den or bedroom with a nearby four-piece bath adds flexibility for guests. Upstairs, the primary suite includes a walk-in closet and a spa-like ensuite with soaker tub, glass shower and double vanity. Two additional bedrooms share a full bath, while a dedicated office and large laundry room enhance everyday convenience. The lower level is bright and above grade, featuring a spacious recreation room with gas fireplace, a built-in wine cooler, powder room and two walkouts leading to the private, landscaped backyard framed by mature greenery. An oversized heated garage (235" 186") includes a dedicated workshop, ideal for wellness or creative pursuits. A rare south-of-Lakeshore opportunity offering comfort, versatility, and a superb walkable lifestyle close to the lake and downtown. (id:50886)
Century 21 Miller Real Estate Ltd.
55 Wallasey Avenue
Toronto, Ontario
Custom Home! Expansive 3,768 sq. ft. on a huge 77 ft. x 166 ft. pool sized lot. Features include a 3-car garage, 9 car parking, huge front porch, a welcoming grand foyer entrance. Functional layout ideal for families or multi-generational living, sunken living room, massive family room with oak pegged hardwood floors, and a wood-burning fireplace. Timeless kitchen, custom oak cabinetry, stainless steel appliances, and a walkout onto patio and huge backyard. The Second-floor landing sits atop a Custom solid oak floating circular staircase connecting all levels and has a walk around to a sliding door with a large balcony. The primary bedroom has walk-in his and her closet plus a 4 piece ensuite. Expansive 6 piece bathroom on the second level with a double vanity, separate shower & soaker tub. Side door and Garage door entry to main level with service stairs to basement. Huge, wide open, finished basement, 2nd kitchen, woodburning fireplace, above grade windows, (rough ins for wet bar & sauna), 2 large cantinas and 200 amp service. Prime location nearby elementary & High schools, Weston GO Transit, parks, and scenic Humber Trail to Lake Ontario. Quick access to Hwy 401 & 400. (id:50886)
Homelife Partners Realty Corp.
98 Masters Green Crescent
Brampton, Ontario
Location! Location! Location! Beautiful 4 + 2 Bed, 4 Bath Detached Home on 41 Ft Wide Lot. Fully Upgraded home with premium features & 100K approx spent on recent luxury upgrades, Hardwood Flooring, Pot Lights & 9 Ft Ceiling on Main Floor, Newly upgraded Oakwood Kitchen W/ Centre Island, Quartz Countertops, New SS appliances & Closet Organizers. Spacious Breakfast Area with Closets & W/O to Yard. Exceptional Layout with Sep Living Dining & Big Family Room W/ Gas Furnace. Freshly Painted. Huge Master Bedroom W / Dbl Doors, Walk in Closet & Ensuite Bath. Spacious 2nd Bedroom W/ Walk in Closet & Study Area and 2 Other Spacious rooms W/Closets & Large Windows. Finished basement with separate entrance, Kitchen, Full Bath, Living and 2 Spacious Bedrooms. Dbl Garage W/ New Door R16 Insulated & Storage Shelves, Long Driveway & amazing Curb Appeal, Backyard with high-quality IPE wood Deck & Gazebo. Excellent Family Neighborhood W/Walking Distance To Transit, School, Parks, Plaza, Mins To Hwy, Shopping, Go station and all amenities! ** Must view Home** (id:50886)
Homelife/miracle Realty Ltd
5731 Mersey Street
Mississauga, Ontario
Welcome to this well-maintained and spacious home in the high-demand Heartland neighbourhood! Featuring 3 bedrooms plus a 1-bedroom basement apartment with separate entrance, this property offers both comfort and income potential. Enjoy a bright open-concept living and dining room on the main floor with elegant hardwood flooring. The second floor boasts a separate family room with hardwood floors and a cozy gas fireplace perfect for relaxing evenings. Upgrades include: New AC (2020) Stainless Steel Fridge & Stove (2018) Dishwasher (2022) Roof (2018).The large driveway offers parking for 4 cars with no sidewalk, and the spacious backyard is ideal for entertaining or family fun. Located within walking distance to top-rated schools, transit, and Heartland Town Centre shopping. Quick access to Hwy 401 & 403 makes commuting a breeze! This is the ideal home for families and investors alike don't miss out! (id:50886)
Century 21 People's Choice Realty Inc.
2605 - 251 Manitoba Street
Toronto, Ontario
Welcome to 251 Manitoba St! This rarely offered unit is highly upgraded featuring 805 Sqft, 2 Br, 2baths in one of the most desirable locations in Mimico. 1 Underground Parking Spot And Locker incl. Spacious Master With W/I Closet(organizers) and a spa-like en-suite. Modern Open Concept Layout Features High-End Finishes, Kitchen With upgraded panelled Appliance, Quartz Counters w/matching Backsplash and oversized custom island w/ marble top in kitchen. W/O to an oversized 32ftx5ft Balcony! Gorgeous unobstructed Lake Views From The Balcony & primary bdrm! State of the Art Amenities include; 24 Hour Concierge, Sauna, Outdoor Pool, BBQ Area, Grand Gym, & Party Room. Located Close To Shopping, The Lake, Park, Transit, Trails & Restaurants. Minutes To The Gardiner/QEW With Easy Access To Downtown & Connecting HWYs 427/401. (id:50886)
Intercity Realty Inc.
6929 Bilbao Lane
Mississauga, Ontario
Marvelously Located 5 Level Backsplit On Quiet Cul-De-Sac Backing Onto Park - Child Safe Street, Hardwood Floors On 3 Levels, Huge Deck 24'X24', Large Fenced Backyard, Door From Garage To House. Close To Schools, Shopping, Medical Buildings, Hospital & Church, 2 go train stations near by. Fenced Yard, Backs Onto Park. Furnace replaced Approx. 5 Years Ago, 2021 Roof . Large Pie Shaped Lot. This marvellous 5-level back-split directly backs onto Hunters Green Park, offering a picturesque and serene setting. This expansive park features four tennis courts, a baseball field, and lush green spaces, making it an ideal retreat for outdoor enthusiasts. The large fenced backyard and huge 24' x 24' deck provide a perfect spot to relax and enjoy the scenic park views. Trail all the way to lake Aquatint ,library, community centre and Meadowvale town centre. This unique location offers both privacy and direct access to recreational facilities, making it an excellent choice for families and active individuals alike. ***This unique split-level semi stands out with an extra family room not found in standard layouts plus convenient direct access to the garage*** & Some rooms have been virtually staged to illustrate potential furnishing and decor, to help showcase its potential layout and design possibilities. (id:50886)
Homelife Landmark Realty Inc.
7292 Redfox Road
Mississauga, Ontario
Beautifully Updated 3+2 Bedroom Bungalow, Perfectly Set In Malton's Vibrant Community. Ideally Located Near Airport Road And Morning Star Drive, This Home Offers The Perfect Balance Of Comfort, Convenience, And Income Potential. Step Inside Through Elegant Double Doors To Find A Bright Open-Concept Living And Dining Area With A Walkout To A Charming Balcony. The Spacious Kitchen Offers A Cozy Breakfast Nook, While Fresh Paint, Modern Light Fixtures, And Brand-New Flooring Create A Sleek, Carpet-Free Interior. This Property Also Features A Fully Finished Ground-Level Walk-Out Basement Apartment With A Separate Glass Door Entrance, Large Windows, A Spacious Living Room, Kitchen, Bathroom, And Laundry Ideal For Extended Families Or An Excellent Rental Income Opportunity. The Backyard Is Perfect For Entertaining, Enhanced With A Brand-New 100-Meter Wooden Fence. Parking Is Abundant With A One-Car Garage Plus Space For Up To Five Vehicles. Surrounded By Schools, Shopping Plazas, Transit, And Places Of Worship Including A Gurudwara, Mosque, And Church, This Home Offers Unmatched Accessibility. Designed For Large Families And Entertainers Alike, Its A Rare Opportunity To Own A Stylish, Spacious Home With Impressive Income Potential In A Prime Malton Location. Dont Miss It! (id:50886)
Exp Realty
102 Belladonna Circle
Brampton, Ontario
Your Search Ends Here!!! Enjoy The Luxury Of Estate Home!! Massive Lot Size Of 75.33 Ft Front & 100.7Ft Deep With Massive Basement. Absolute Luxurious Masterpiece Located In The Most Prestigious Neighborhood In Brampton. Private, Safe, Premium Estate Home 5000 + Sqft 5+2 Bedrooms + 7 Washrooms Over 8000 Sq Ft Living Spa$$$ Spent On Quality Upgrades, 10 Ft Ceilings On Main, 9 Ft On Second & 9.2 Ft In Basement. Smooth Ceiling Through Out, High End Upgraded Chandeliers, Designer Luxury Kitchen. Ideal For Large, Multigenerational Families. 3 Car Garage With 6 Car Parking Spaces & professionally interlocked driveway. 8 Feet Tall Doors On Main Floor. Main Floor Features Office, Separate Living, Family, Dinning & Breakfast Areas. Upgraded Kitchen With Granite Countertop & Top Notch Built-in Appliances. Pot lights throughout.2 Way Fireplace In Family Room. Massive Size Master Bedroom With Huge Walk-In Closet. 2 Bedroom Basement Apartment Having Separate Entrance & Separate Laundry. Other Side Of Basement Has 1 Bedroom 1 Washrooms and Specular Bar For Personal Use. Composite Decks In Backyard with Hot Tub. Laundry Room On Main Floor With Floor To Ceiling Cabinets & Quartz Counter Top. All Washrooms Have Quartz Counter Tops. Tesla EV Car Charger. Amazing Neighborhood With Multi-Million Dollar Houses. Elevator Room Space Rough-In. (id:50886)
RE/MAX Real Estate Centre Inc.
49 Woodstream Drive
Toronto, Ontario
Welcome to 49 Woodstream Dr, Etobicoke! Beautiful immaculate newly painted freehold end-unit townhouse backing onto Humber River Ravine, offering privacy and nature views in a family-friendly neighborhood. This bright 3-storey home features 3 spacious bedrooms, 3 bathrooms, and an open-concept living/dining area perfect for entertaining. The modern kitchen offers stainless steel appliances, ample cabinetry, and a walkout to your balcony for morning coffee overlooking green space. Generously sized primary bedroom with walk-in closet and ensuite bath. Enjoy the convenience of an attached garage with direct entry, upper-level laundry. Steps to schools, parks, Humber Trail, TTC, shopping, and major highways (427/401/407). Perfect for first-time buyers, young families, or investors looking for a move-in ready home in a sought-after Etobicoke location. (id:50886)
Century 21 People's Choice Realty Inc.
61 Degrey Drive
Brampton, Ontario
* Welcome to 61 Degrey Dr, Brampton - Builder's Former Model Home!Step into luxury with this stunning 5600 sq. ft. living space 5+3 bedroom, 7-bathroom home sitting on premium 50' pie shaped lot .Featuring a legal 3+1 bedroom, 3-bathroom finished legal (2nd dwelling) basement apartment - rented for $ 2100 and huge rec. room with full bathroom for personal use.This home is loaded with premium upgrades up to $400k value : 9'-10'-9' ceiling heights across all levels Hardwood flooring throughout Quartz countertops, pot lights throughout, Elegant crown moulding Interlocked driveway with no sidewalk - fits up to 6 vehicles.Located in a prime Brampton's most sought after neighbourhood, you're just minutes from transit, plazas, schools, temples, highways, Costco , gore Meadows Rec. centre and all essential amenities. This home truly embodies elegance, privacy, and luxury living at its finest! Don't miss your chance to own this grand masterpiece in one of Brampton's most coveted neighbourhood. Schedule your private viewing today! (id:50886)
Intercity Realty Inc.
2 Callary Crescent
Collingwood, Ontario
Chic & Coveted in Olde Towne Collingwood! Timeless Charm meets Modern Luxury in Prime Downtown Location! Tastefully renovated detached brick home (2465 sf of finished living space ) in the heart of one of Collingwood's most sought-after neighbourhoods. Enjoy small-town charm with top-tier urban amenities and year-round walkability to downtown dining, boutique shopping, waterfront trails, and cultural attractions. This versatile bungaloft floor plan offers ideal MAIN-FLOOR living, perfect for a range of lifestyles. The chef's kitchen (appliances 2023) features a peninsula island, breakfast bar, and spacious dining area-ideal for both daily life and entertaining. The open-concept Great Room is flooded with natural light, featuring vaulted ceilings and a cozy gas fireplace. Outside, enjoy a private, south-facing low maintenance courtyard for al fresco dining or quiet relaxation. The covered front porch (west-facing) offers the perfect place to enjoy a glass of wine and the Georgian Bay breeze! Main-floor primary suite is a true retreat and includes a walk in closet and a spa-inspired ensuite with double vanity, walk-in shower, and elegant soaker tub. Upstairs, find two generous bedrooms, spacious loft area (office/library or flex Space) and a renovated 4-pc bath with heated floors and glass walk-in shower-ideal for guests or family. Step inside from the attached garage (19.62 X 10.93 ft ) into a stylish mudroom/laundry area and convenient powder room. The finished lower level offers a bright rec room (gym/craft room) with fireplace, plus a storage/workshop area. Meticulously updated throughout-just move in and enjoy! Additional Highlights~ A/C 2023, 3 Bathrooms Beautifully Renovated, Kitchen Backsplash, New Patio Door to Garden, Walk in Closet~ Loft Bedroom, Designer Lighting, Washer/ Dryer (2020), Gutter System, Driveway Interlocking Stone, Custom Cabinets in Storage Room, Utility Sink in Storage Room. View Virtual Tour (id:50886)
RE/MAX Four Seasons Realty Limited
76 Laburnham Avenue
Toronto, Ontario
Charming Bungalow in Prime Long Branch! Welcome to this lovely 2+2 bedroom, 2 bathroom detached bungalow nestled in one of South Etobicoke most desirable neighbourhoods. Set on a generous 37 ft x 110 ft lot, this home offers fantastic potential whether you're looking to settle in, or build new.76 Laburnham Ave can accommodate a four-plex residential building, up to three storeys plus basement, with a maximum height of 10 m. Inside, you'll find a warm and inviting layout, including a finished basement with 2 bedrooms perfect for in-laws, guests, or potential rental income. Many homes nearby have been rebuilt or significantly updated, giving you the opportunity to do the same or enjoy this charming property just as it is. Step into your private backyard retreat featuring a large, sunny yard ideal for entertaining, gardening, or simply unwinding. As a bonus, there's an above-ground pool to enjoy during the summer months! Located just minutes from top-rated schools, beautiful parks, Sherway Gardens, transit, and the lively shops and restaurants of Long Branch, this home offers a wonderful blend of comfort, character, and convenience. Don't miss out on this incredible opportunity to own in a vibrant, family-friendly community this is the one you've been waiting for! (id:50886)
RE/MAX West Realty Inc.
4434 Cedar Springs Road
Burlington, Ontario
Charming tudor-style 4-bedroom home on nearly 1 Acre with a gorgeous saltwater pool. Welcome to this character-filled residence that blends timeless Tudor charm with modern comfort. The inviting exterior showcases classic gables and a red brick façade, enhanced by mature trees that provide both privacy and curb appeal. Set on almost an acre, this property offers an incredible lifestyle with an amazing saltwater pool featuring a waterfall, expansive yard space, tiered porch and a convenient 2-car garage. A separate side entrance provides flexibility for guests or potential in-law/office access, and the large circular driveway offers ample parking for family and visitors. Inside, youll find bright, spacious rooms with large picture windows that bathe the home in natural light. A dedicated home office provides the perfect space for working from home, while the thoughtful layout balances open gathering areas, ideal for both everyday living and entertaining. Modern conveniences include a whole-house reverse osmosis system and UV water filtration, ensuring clean water throughout. Outdoors, enjoy the beautifully landscaped front and backyardperfect for gardening, play, or simply relaxing in your private oasis by a stunning pool. (id:50886)
Century 21 Regal Realty Inc.
2406 Charles Cornwall Avenue
Oakville, Ontario
Well-Maintained Luxury Home By Country Wide Homes In Prestigious Glen Abbey Encore. This Premium 42' Detached Brentwood Model Offers Over 3,000 Sq Ft Of Elegant Living Space And Backs Onto The Golf Course With No Rear Neighbors. This Home Features 10' Ceilings On Main, 9' On Second Floor, 4 Spacious Bedrooms Each With Ensuite Bath & Walk-In Closet. Chefs Kitchen With Extended Maple Cabinetry, Quartz Counters, Central Island, Undermount Sink, 36" WOLF Gas Range, Sub-Zero Fridge, Asko Dishwasher & Steam Oven. Wide-Plank Engineered Hardwood Throughout, Smooth Ceilings, Imported Tile, Oak Staircase With Iron Pickets, Electric Linear Fireplace, Frameless Glass Shower In Primary Ensuite. Smart Thermostat, 200 AMP Panel, Rough-Ins For EV Charger & Central Vac. Located Near Top-Ranked Schools, GO Station, QEW, Trails & Parks. A Rare Opportunity For Luxury Living In A Sought-After Neighborhood! (id:50886)
Century 21 Property Zone Realty Inc.
24 - 120 Falconer Drive
Mississauga, Ontario
Don't Miss Out On This Exclusive Townhouse In Streetsville. This Corner Lot Has Complete Privacy And Feels Like A Semi Detached! Directly Beside Family Friendly Parks And Gorgeous Green Spaces, Steps To Licensed Daycares, Montessori Schools And Public Transit. This Stunning Home Features 3 Large Bedrooms, Pot Lights And Large Windows With An Abundance Of Natural Light. Private Enclosed Backyard Has Newly Installed Composite Fence. Recent Renovations Includes Large Plank Hardwood Throughout, Finished Basement, Upgraded Bathrooms, Modern Doors, Light Fixtures and Ceiling Fans, Custom Zebra Blinds, Interlocking Pavers On Front Walkway, And Newly Built Kitchen Island! Exclusive Parking is Only Steps Away From Front Door. Maintenance Fees Include Cable And Internet. Truly One Of A Kind. (id:50886)
Century 21 Leading Edge Realty Inc.
503 - 1225 North Shore Boulevard E
Burlington, Ontario
Discover the best of downtown living in this beautifully updated 1-bedroom condo with stunning water views. Perfectly located just steps to Spencer Smith Park, Burlington Beach, and a short walk to the vibrant core, this home offers both lifestyle and convenience. Inside, the unit has been thoughtfully maintained and tastefully updated, providing a bright and welcoming space to call home. Large windows invite natural light and showcase views of the lake, while the functional layout makes everyday living comfortable and stylish. This sought-after building is loaded with amenities designed for relaxation and entertaining. Enjoy the outdoor pool, barbeque area, gym, sauna, car wash, and a spacious events room with a full kitchen ideal for hosting family and friends. Whether yo're looking for a first home, a downsizing opportunity, or a smart investment, this condo offers the perfect blend of comfort, location, and lifestyle (id:50886)
Coldwell Banker Community Professionals
88 Elliott Street
Brampton, Ontario
For Sale - 88 Elliott Street, BramptonCorner Free-Standing Mixed-Use Building | Commercial + Residential Income OpportunityAn excellent opportunity to own a well-maintained, corner free-standing mixed-use property in the heart of downtown Brampton. Offering both stable income and long-term redevelopment potential, this property is ideal for investors or owner-operators seeking a versatile asset in a growing urban corridor.Property HighlightsGround Floor: Long-established convenience store of approximately 1,000 sq. ft., serving the neighbourhood for many years with consistent income.Second Floor: Spacious two-bedroom residential apartment (approx. 1,000 sq. ft.), ideal for owner occupancy or additional rental income.Total Area: Over 2,000 sq. ft. across two levels, situated on a lot of approximately 3,900 sq. ft.Parking: On-site parking for 6-8 vehicles with easy access from the corner frontage.Location: Prime downtown Brampton setting, steps to Brampton GO Station, Algoma University, schools, parks, and local amenities.Exposure: Prominent corner with excellent visibility, steady pedestrian flow, and vehicular traffic supporting both commercial and residential uses.Zoning & Future PotentialZoned commercial, the property offers flexibility for a range of permitted uses and future redevelopment potential as a low-rise mixed-use site (subject to municipal approvals). (id:50886)
RE/MAX All-Stars Realty Inc.
88 Elliott Street
Brampton, Ontario
For Sale - 88 Elliott Street, BramptonCorner Free-Standing Mixed-Use Building | Commercial + Residential Income OpportunityAn excellent opportunity to own a well-maintained, corner free-standing mixed-use property in the heart of downtown Brampton. Offering both stable income and long-term redevelopment potential, this property is ideal for investors or owner-operators seeking a versatile asset in a growing urban corridor.Property HighlightsGround Floor: Long-established convenience store of approximately 1,000 sq. ft., serving the neighbourhood for many years with consistent income.Second Floor: Spacious two-bedroom residential apartment (approx. 1,000 sq. ft.), ideal for owner occupancy or additional rental income.Total Area: Over 2,000 sq. ft. across two levels, situated on a lot of approximately 3,900 sq. ft.Parking: On-site parking for 6-8 vehicles with easy access from the corner frontage.Location: Prime downtown Brampton setting, steps to Brampton GO Station, Algoma University, schools, parks, and local amenities.Exposure: Prominent corner with excellent visibility, steady pedestrian flow, and vehicular traffic supporting both commercial and residential uses.Zoning & Future PotentialZoned commercial, the property offers flexibility for a range of permitted uses and future redevelopment potential as a low-rise mixed-use site (subject to municipal approvals). (id:50886)
RE/MAX All-Stars Realty Inc.
14 Country Stroll Crescent
Caledon, Ontario
IF YOU HAVE BEEN WAITING FOR YOUR FOREVER HOME THEN THIS ONE IS FOR YOU! WELCOME TO 14 COUNTRY STROLL CRESCENT WHERE BEAUTY MEETS SERENITY IN THE HEART OF BOLTON WEST. THIS METICULOUSLY KEPT 4+1 BEDROOM, 4 BATH HOME WITH A DOUBLE CAR GARAGE HAS BEEN TASTEFULLY UPGRADED FROM TOP TO BOTTOM. STEP INSIDE TO FIND ELEGANT HARDWOOD FLOORS AND POT LIGHTS THROUGH OUT THE MAIN FLOOR, ENHANCING THE WARM AND INVITING AMBIANCE. THE SPACIOUS FAMILY ROOM, COMPLETE WITH AN ELECTRIC FIREPLACE, FLOWS INTO THE BRIGHT AND CHEERY KITCHEN FEATURING QUARTZ COUNTERS WITH A MODERN BACKSPLASH! WALKOUT TO THE REAL SHOW STOPPER OF THIS PROPERTY- A BACKYARD OASIS WITH AN OUTDOOR WATER FOUNTAIN & A BUILT IN BBQ & SOUND SYSTEM BEAUTIFIED FURTHER BY ITS SHADED PERGOLA! CONVENIENCE IS AT YOUR DOORSTEP WITH A MUDROOM OFFERING DIRECT ACCESS FROM THE GARAGE. UPSTAIRS YOU WILL FIND 4 GENEROUSLY SIZED BEDROOMS AND A FIFTH ROOM THAT CAN USED AS AN OFFICE ON THE MAIN FLOOR! THE FULLY FINISHED BASEMENT WITH POT LIGHTS AND A FULL KITCHEN ADDS VERSATILITY TO THE HOME, OFFERING A PRIVATE SPACE PERFECT FOR AN IN-LAW SUITE OR EXTRA SPACE FOR THE FAMILY TO ENJOY. MUST SEE TO BELIEVE!!! PLEASE VIEW 3D VIRTUAL TOUR (id:50886)
RE/MAX Gold Realty Inc.
50 Council Crescent
Toronto, Ontario
Rarely Offered Detached Bungalow in York University Heights! Welcome to this charming and well-maintained bungalow, proudly owned by the same family for nearly 40 years. Situated on a quiet crescent, this home features a generous 50' x 122' pie-shaped lot in the highly sought-after York University Heights neighbourhood. Large oversized driveway with ample parking. The main level offers a bright and spacious open-concept living and dining area, an eat-in kitchen with a walk-out to the deck, and three bedrooms with an updated bathroom. Beautiful hardwood flooring runs throughout. The finished basement includes a second kitchen, a large recreation area, and a cozy family roomideal for extended family. Conveniently located near York University, Keele subway station, public transit, Hwy 401, Humber River Hospital, and more! (id:50886)
Royal LePage Your Community Realty
14 Corvette Court
Brampton, Ontario
Welcome To The Highly Sought-After Community Of Fletcher's Meadow in Brampton * Perfect 3 Bedroom Semi-Detached Home On A Premium Ravine Lot With No Sidewalk * The All-Brick Exterior Adds Timeless Curb Appeal * The Open Concept Layout Features Premium Hardwood Floors Throughout The Main Floor With Tiles In The Kitchen * Pot Lights Throughout * Creating A Bright And Spacious Atmosphere * The Cozy Gas Fireplace In The Living Room Is Perfect For Relaxing * While The Spacious Master Bedroom Provides A Tranquil Retreat * Step Outside To Enjoy The Walkout Deck * Overlooking Breathtaking Views Of A Beautiful Ravine Lot * Ideal For Outdoor Entertaining * This Home Is Ideally Located Close To Amenities Such As Grocery Stores, Pharmacies, Parks, And Bus Stops * Just Steps Away From Cassie Campbell Community Centre, Its Nestled In A Remarkable Neighborhood With Easy Access To Schools, Trails, And A Variety Of Local Conveniences! (id:50886)
Homelife Eagle Realty Inc.
871 Francis Road
Burlington, Ontario
Welcome to the home you've been waiting for! Nestled in the heart of the highly sought-after Aldershot neighborhood in South Burlington, this 3(+1) Bedroom, 2 Bathroom, 4-level side split is a true gem. Lovingly cared for by the same family for over 30 years, its filled with character, warmth, and timeless appeal. Step inside to discover a spacious, inviting layout that's perfect for family life. The bright, airy living and dining room combo, with its beautiful bay window and gleaming hardwood floors, is the ideal space for both relaxing and entertaining. The updated eat-in kitchen with classic wood cabinetry offers plenty of room for meals with loved ones and is sure to inspire your inner chef. Need space to work from home or a private retreat? The lower level has a versatile bedroom/office, plus a cozy family room complete with a gas fireplace the perfect place to unwind after a long day. And when its time to enjoy the outdoors, the beautifully landscaped yard, featuring mature gardens and a fully fenced backyard, offers a peaceful sanctuary. Whether you're hosting friends or enjoying a quiet moment, the updated front walkway and underground sprinkler system ensure your home always looks its best. With three spacious bedrooms, top-rated schools nearby, and easy access to parks, the GO station, highways, and the picturesque shores of Lake Ontario, this home is in the perfect location for convenience and lifestyle. Come see it today and imagine yourself living here for years to come! (id:50886)
Royal LePage Burloak Real Estate Services
126 Brant Street
Oakville, Ontario
Discover this beautifully maintained and rarely available Freehold End-Unit Townhome. Tucked along a quiet, tree-lined street in South Oakville and lovingly cared for by its original owner. Just a short stroll to the shops and restaurants of Kerr Village, downtown Oakville, the lake, parks, and the harbour, this location blends convenience with charm. The entry level features a welcoming foyer, family room with walk-out to the private rear yard, laundry area, storage, and inside access to the garage. Upstairs, you'll find a bright and inviting space perfect for entertaining, with a living room highlighted by a cozy gas fireplace, a dining area, a well-appointed kitchen with granite counters and ample cabinetry, and a convenient powder room. On the top floor, the primary suite offers two closets and a private 3-piece ensuite, while two additional bedrooms share a 4-piece bath. Step outside to enjoy the Juliette balcony off the living room or relax in the backyard and patio. With only four homes in this intimate enclave, tasteful finishes including California shutters, neutral décor, and tree-lined views throughout. Its a wonderful opportunity to enjoy a low-maintenance lifestyle in a prime Oakville setting. (id:50886)
RE/MAX Escarpment Realty Inc.
5238 Alicante Street
Mississauga, Ontario
Major Renovated Freehold Townhome in Prime Mississauga! Spacious 4+2 bed, 3+1 bathroom home, carpet-free with finished basement. Feels like a semi (attached on one side only) with 3-car parking. Upgrades include brand new engineered hardwood floors, modern kitchen with quartz counters & backsplash, glass-railed staircase, and renovated bathrooms. Basement offers 2 bedrooms + full bath, ideal for in-law suite. Enjoy a large backyard deck with walkout from kitchen. Backyard can be accessed from garage. Recent updates: Roof (2024), S/S Fridge (2025), S/S Dishwasher (2023), Garage door (2022). Located in a sought-after family-friendly neighbourhood, just across from Rick Hansen Secondary, and close to shopping, transit, parks & places of worship. Move-in ready! (id:50886)
Icloud Realty Ltd.
Lph3501 - 33 Shore Breeze Drive
Toronto, Ontario
Welcome to Jade Waterfront Condos, located in the picturesque lakeside neighborhood of Humber Bay Shores. This sleek and modern building, featuring striking wave-like balconies, offers an impressive array of amenities for its residents. Highlights include a spacious gym with stunning southern views of the lake while you workout, a beautiful party room, theater room, and a resort-style outdoor pool equipped with lounge chairs. Additional amenities include guest suites, dog wash station, ample visitor parking, car wash stall, yoga room, sauna/hot tub, barbecue area with terrace seating, games room, golf simulator/putting green, and 24/7 security and concierge services. This modern lower-penthouse suite features floor-to-ceiling windows that allow sunlight to flood each room, creating a bright and inviting atmosphere. Every window offers scenic views of the lake. The spacious layout includes split bedrooms, a large den that can be used as a nursery, and high-end finishes. The owner has made numerous upgrades throughout the suite that provide a warm and cozy feel. Both bedrooms come with ensuite bathrooms, while a powder room is conveniently located in the large front foyer for your guests. The unit is equipped with a full-sized washer and dryer and includes a laundry sink. Additionally, there is a massive 15-ft x 9-ft private locker room located in front of the parking spot, which is a condo living dream! You'll enjoy breathtaking southwest views of Lake Ontario and the marina from the expansive balcony. This suite has so much to offer and is move-in ready! Walking distance to numerous fantastic restaurants. Enjoy an after-dinner stroll along the Humber Bay Path, located across the road from many dining options. The bike path extends to downtown Toronto. You'll find nearby parks, highways, grocery stores, coffee shops, a seasonal farmers market, the Mimico Cruising Club Marina, Mimico GO station, and a future Park Lawn GO station coming to the area. (id:50886)
RE/MAX Professionals Inc.
73 Mare Crescent
Toronto, Ontario
Sold under POWER OF SALE. "sold" as is - where is. Welcome to modern living in the heart of West Humber. This beautifully updated home showcases sweeping ravine views and seamless indoor-outdoor flow with a spacious walkout deck. The main kitchen shines with granite countertops, an undermount sink, stylish backsplash, and premium stainless steel appliances (as is condition) all framed by the homes natural setting. A fully finished walkout basement apartment adds versatility, whether for multi-generational living or additional income potential. Just minutes from Woodbine Mall, Highway 427, Humber College, and Humberwood Park, this property offers the perfect blend of comfort and convenience. Don't miss this opportunity book your private showing today! POWER OF SALE, seller offers no warranty. 48 hours (work days) irrevocable on all offers. Being sold as is. Must attach schedule "B" and use Seller's sample offer when drafting offer, copy in attachment section of MLS. No representation or warranties are made of any kind by seller/agent. All information should be independently verified. (id:50886)
Royal LePage Real Estate Services Ltd.
48 - 180 Howden Boulevard
Brampton, Ontario
Stunning bright corner townhouse with lots of light in prime location on inner private corner with easy access to the above ground 3-car garage (remote and WiFi-controllable). The unit is well-maintained with modern finishes (hardwood floors, oak rails, iron pickets, matte cabinetry, metal hardware, white quartz countertop, upgraded bathroom vanities) large windows with California shutters surrounding the unit (with sun rising in direction of front door and windows/balcony of primary bedroom). Includes living, dining, bathroom, laundry, and kitchen with fully upgraded appliances: PLUS EXTRAS: living room furniture, office room furniture, full primary bedroom set with luxury queen mattress and bedding, modern wall-mounted fireplace, toaster oven, and Google Nest thermostat and camera doorbell, rooftop terrace furniture all included! The 2nd storey includes 2 bedrooms with extra closet space (plus shared linen closet) and large bathroom (full with tub and shower). Primary bedroom includes personal walk-out balcony, perfect for private morning coffee outdoors. The 3rd floor is a beautiful, large, fully-private rooftop terrace with stunning 270-degree views of the entire surrounding area, perfect for hosting parties, with gas hookup for BBQ, or simply relaxing outdoors. Ideally located near public transit, major highways (410), schools, and 5-minute walking distance from Bramalea City Centre including tons of shops, restaurants, banks, and healthcare centers! The community is surrounded by green parks and conservation areas. Prime location for a growing family with safe access to inner/outer pathways to private community playground and common outdoor areas. The unit includes 1 outdoor parking spot directly in front of the garage (for a total of 4-car parking) with additional visitor parking located directly across the unit. Act quickly and don't miss out on this premium unit! (id:50886)
Homelife/miracle Realty Ltd
126 Mellow Crescent
Caledon, Ontario
-Stunning FULLY renovated turn key 3 level,3 bedroom side split home located in the highly sought after south hill East Bolton! Very quiet street! This home boasts modern elegance, style & comfort combined. Open concept kitchen, living & dining room, gas range with quartz counters and all new stainless steel appliances. Gas fireplace with fan & its own remote control. All renovations done in 2024 including a new roof,R60 insulation, fascia, gutters, soffits, all new crank style windows, new exterior decorative doors including garage door with opener & new shaker style interior doors including closet doors. New owned hot water tank. New Central vacuum. Furnace only 5 years old. Central A/C. Engineered wide plank hardwood flooring throughout. New driveway, finished basement with kitchen, family room, bedroom open concept with lots of natural light! New over sized custom shed with concrete pad. Very large fenced in private lush back yard big enough for a huge pool! Conveniently located close to schools & shopping, parks & transit. Make this extraordinary home yours! (id:50886)
Century 21 Best Sellers Ltd.
282 Centennial Forest Drive
Milton, Ontario
A True Gem! Nestled in sought after Drury Park, backing onto greenspace, this bright and spacious 2-bedroom bungaloft boasts an open-concept design. The lovely kitchen, complete with a backsplash and center island, overlooks the inviting dining and living areas. The open-concept living and dining room features a cozy gas fireplace and walk-out to a private backyard oasis, perfect for relaxation, while the charming front porch offers a welcoming retreat. The generous primary bedroom includes a 3-piece ensuite and his-and-her closets. Plus a versatile loft with a 4-piece bathroom and additional his-and-her closets overlooks the picturesque backyard. The finished basement offers a recreation room, den, and a 4-piece bathroom, plus ample storage with a large cold room. Beautifully landscaped front and back, this home is close to shopping, hospitals, parks, and all essential amenities. Located in a coveted enclave of bungalows, this property is a rare find in a prestigious adult lifestyle community. A must-see! (id:50886)
Right At Home Realty
80 Sweetwood Circle
Brampton, Ontario
" Stunning 3 bedroom Semi-detached on Ravine Lot with No Rear Neighbors! Welcome to this beautifully maintained home backing onto a serene pond with breathtaking Views and unmatched privacy. Featuring 3 spacious Bedrooms, 3 Baths, this home boasts a designer-painted primary suite, renovated washroom, and a modern kitchen that opens to the deck, perfect for entertaining or relaxing with nature as your backdrop. Enjoy a thoughtfully managed kitchen garden, Solar panels that eliminates your electricity bills, and an EV charger installed in the garage. Located in highly desirable neighborhood, this home combines sustainability, style and Great Location Which Is Close To All Amenities Such As Shopping, Schools, Neighborhood Parks, Recreation Centers, Restaurants- - a true rare find! " (id:50886)
Homelife/miracle Realty Ltd
195 Rosethorn Avenue
Toronto, Ontario
Welcome to this well maintained 2 storey detached home featuring 3 spacious bedrooms, a private driveway with detached garage, and a newly built deck overlooking a generous garden, perfect for relaxing or entertaining. The home includes a separate entrance and a second kitchen, offering excellent income potential or in-law suite flexibility. Located in a desirable Toronto neighbourhood, close to schools, transit and amenities. Perfect for a first time home buyer or renovator for an easy flip! (id:50886)
Right At Home Realty
32 Bradfield Avenue W
Toronto, Ontario
Welcome to 32 Bradfield Avenue where comfort meets style in the heart of Etobicoke. Entirely renovated in 2023, this stunning home blends timeless charm with modern finishes in all the right ways. Thoughtfully updated from top to bottom, plus extended, widened, and a second floor put on. The layout offers effortless flow, bright open living spaces, and a warm, welcoming vibe from the moment you walk in. The kitchen is upgraded, sleek, and functional, perfect for everyday meals or weekend entertaining. Every room has been refreshed with a designers touch, while the renovation was down to the studs and extended the home significantly, it preserved the character that makes this home truly special. With spacious bedrooms, updated bathrooms, and a backyard that feels like a private escape, its the kind of place you'll want to come home to every day. You have a total of 3461 square feet to enjoy. Located on a quiet, family-friendly street with easy access to transit, great schools, shopping, and parks, 32 Bradfield Avenue is more than just move-in ready its the total package. Come see it for yourself. You wont want to leave. (id:50886)
Rare Real Estate
142 Inspire Boulevard
Brampton, Ontario
Rare opportunity to own a prime live/work end unit in a highly sought-after location. This spacious and upgraded property features four bedrooms, three washrooms, a private driveway , and a garage. The second floor boasts soaring 9-foot ceilings and elegant hardwood flooring, creating a bright and stylish living space. Commercial unit is currently vacant, offering immediate flexibility for end-users for investors. The commercial space offers excellent street exposure and has the potential to be leased for approximately $2500 per month, providing a strong income opportunity. Don't miss your chance to invest in this exceptional and versatile property in a thriving area. Close to all major amenities & top rated schools. (id:50886)
RE/MAX Skyway Realty Inc.
4 Sunnyview Road
Brampton, Ontario
Spacious, Stylish & Steps from It All!: This is more than just a house a bright beginning, a smart investment Welcome to this sun-filled, meticulously maintained 5-bedroom dream home with loft, perfectly located and thoughtfully designed for modern family living and smart investing. Step through the elegant double-door entry into a space that radiates brightness, warmth, and sophistication. The open-concept layout features large windows throughout, bathing the entire home in natural light all day long. The carpet-free flooring offers not only sleek aesthetics, but also a healthier, allergy-friendly environment thats easier to clean and maintain. At the heart of the home lies a kitchen, boasting high-end cabinetry, and a layout thats as functional as it is beautiful perfect for hosting or everyday family meals. Upstairs, discover five generously sized bedrooms and a versatile loft area ideal as a home office, reading retreat, or kids play zone. The finished basement is a standout bonus featuring two full bedrooms, a modern washroom, and a cozy recreation room that's perfect for entertaining, unwinding, or movie nights. Currently rented for $1,800/month, this income stream helps you slash your mortgage from Day 1, making homeownership more affordable and financially savvy. Step outside and enjoy the charm of a wraparound verandah perfect for morning coffees or quiet evenings while the unbeatable location places you just a short walk to the GO Station, Library, and Community Centre. Whether commuting, learning, or staying active, everything you need is just steps away. Highlights That Set This Home Apart: 5 Bedrooms + Loft space for everyone Double Door Entry & Grand Curb Appeal High-End Kitchen Carpet-Free Clean, Stylish & Low Maintenance Tons of Windows = Bright & Airy Atmosphere Fully Finished Basement with: 2 Bedrooms 1 Full Washroom Spacious Rec Room Currently Rented for $1,800/month = Mortgage Relief (id:50886)
Save Max First Choice Real Estate Inc.
37 - 1347 Lakeshore Road
Burlington, Ontario
URBAN ELEGANCE BY THE LAKE ... Welcome to 37-1347 Lakeshore Road, a meticulously reimagined 2-bedroom, 1-bath co-operative apartment nestled in the heart of vibrant downtown Burlington. With 832 sq ft of fully transformed living space, this unit blends modern functionality with vintage flair - directly across from Spencer Smith Park, the lakefront trail, and views of Lake Ontario. This home is not just renovated - its reborn. Taken down to the concrete, every inch has been carefully reconstructed, beginning with all-new drywall and a full electrical overhaul, ensuring safety and tech-readiness. New swing-out windows invite fresh lake breezes, while the dark wood-style flooring anchors the space in timeless warmth. The kitchen is a showstopper: burnished copper fixtures, chopping block countertops, and a classic white farm sink create an inviting space to cook and gather. Matching the aesthetic, the bathroom has been redone top to bottom in a striking 1949 film noirinspired palette, featuring full tiling in black and white and a vintage-style farm sink. Every detail speaks to thoughtful design - from the burnished bronze door handles, modern wainscotting, and floor trim, to the deep French-door closet offering ample storage. Appliances include premium, compact Blomberg German-made units, designed to fit seamlessly in a modern lifestyle. Finished with a black fire-rated front door and iconic Deco silver numbering, this unit marries history with contemporary flair. Steps to the lake, trails, restaurants, and with easy highway access, this is Burlington living at its besta rare gem for the discerning buyer who values style, quality, and location. Your Lakeside Lifestyle Starts Here. (id:50886)
RE/MAX Escarpment Realty Inc.
37 Turnberry Lane
Barrie, Ontario
Welcome to this beautifully maintained end-unit freehold townhome offering the perfect blend of comfort, convenience, and modern living. Boasting three spacious bedrooms and two and a half bathrooms, this bright and inviting home is ideal for families, professionals, or anyone looking to enjoy a well-designed, low-maintenance lifestyle. As you enter, you're welcomed by a sun-filled open-concept main floor featuring a seamless flow between the living, dining, and kitchen areas perfect for both daily living and entertaining. Large windows throughout the home allow for an abundance of natural light, while the well-appointed kitchen includes modern cabinetry, stone counters, and an island for extra preparation space. Upstairs, the primary bedroom serves as a tranquil retreat with a walk-in closet and ensuite bathroom, while the additional two bedrooms are good sized and share a clean, contemporary full bath. The unfinished basement presents a blank canvas, ready to be transformed into a recreation room, home gym, office, or additional living space to suit your needs. Outside, the fully fenced backyard provides a private outdoor area ideal for kids, pets, or summer gatherings, while the attached garage and private driveway offer parking for two vehicles. Situated in a prime location, this home is just a short walk to GO Transit, local bus routes, shopping, dining, parks, and top-rated schools making everyday life convenient and connected. Offered at $ 2691.00 per month plus all utilities (gas/hydro/water/hot water heater). (id:50886)
RE/MAX Hallmark Chay Realty
211 Lia Drive
Clearview, Ontario
Discover modern luxury in this meticulously designed home located in a completed subdivision. The gourmet kitchen features quartz countertops, a seamless backsplash, a pot filler, soft-close cabinetry, and a deep filtered sink. Bathrooms are finished with matching quartz counters and pull-out faucets, while custom closet organizers and premium blackout shades offer ultimate convenience and privacy. Entertain instyle with a fully integrated Bose surround system or enjoy summer evenings on the expansive, updated deck. Complete with a comprehensive security system, this turnkey home blends everyday comfort with sophisticated living. (id:50886)
M5v Elite Realty Group
221 Harvie Road
Barrie, Ontario
A bright and spacious Brownstone offering over 1700 sq ft of finished living space. From the moment you step inside, you'll love the open and inviting layout. The foyer leads into a sunlit living and dining area that flows seamlessly into the updated kitchen, ideal for entertaining, with sightlines that keep the Chef connected to the conversation. Upstairs, you'll find three generous bedrooms, including a private primary retreat with its own 4-piece ensuite. The family bedrooms are well-sized and share a modern main bath, perfect for kids, extended family, or guests. The fully finished walk-out basement is a true bonus, featuring a 3-piece bathroom and plenty of natural light. Whether you need a home office, a rec room, or a cozy spot to relax, this space is ready to adapt to your lifestyle. Living here means less upkeep and more time to enjoy life. Your condo fees cover building insurance, all landscaping, all snow removal including driveway and steps, window washing, road maintenance, and visitor parking. There's even a playground on-site! Located minutes from schools, parks, the Ardagh Bluffs, rec centres, shopping, big-box stores, and with easy access to Highway 400, this townhome puts everything you need at your doorstep. Don't miss the chance to make this beautiful home yours. Schedule your showing today! (id:50886)
Century 21 B.j. Roth Realty Ltd.
106 - 25 South Street
Orillia, Ontario
Discover comfort and convenience in this three-bedroom, two-story townhome nestled in Orillia's sought-after North Ward. Move-in ready, and brimming with potential, its the ideal space to make your own. Imagine morning strolls to nearby parks, easy access to schools and shopping, and weekends enjoying the vibrant waterfront just minutes away. With monthly condo fees of $544 that include lawn maintenance, you will enjoy a low-maintenance lifestyle and more time to focus on what matters most. A wonderful opportunity for first-time buyers, young families, or anyone looking to settle into a welcoming community. (id:50886)
Century 21 B.j. Roth Realty Ltd.
64 Second Street
Orillia, Ontario
Location and affordability is two words you don't hear too much any more. This lovely raised bungalow sits in a desirable neighbourhood, just off Laclie Street, which mean easy access to Hwy 11 North and South, great access to the Orillia trail system, beaches, parks, arenas and downtown. Many upgrades and updates in the past 3 years including new kitchen cabinets, pantry cupboard and counter tops, windows, shingles, gas furnace and main floor flooring - 3 bedrooms on the main level with 2pc ensuite, plus 2 nice sized family bedrooms. Then the added bonus for either yourself or family member another second living space in the lower level, including kitchen, bedroom, an office or den, 3pc bath and separate living room. Smaller lot for ease of up keep but still space to enjoy the outdoors for kids, pets and friends. Driveway affords parking for 2 vehicles plus the carport makes winter time just a little less stressful. Great opportunity for the next owner! (id:50886)
RE/MAX Right Move
400 Peter Street N
Orillia, Ontario
Welcome to "The Clare Residence". A little piece of Orillia's History! Built in 1875, this 4 bedroom 2 bathroom family home is packed with historical charm. From the skilled brickwork on its exterior to its 12 foot ceiling height in the main living spaces, you will not be disappointed. It has the large baseboards, the crown moulding and stain glass features that complete every century home lovers, checklist. If you decide to visit make sure you check out the binder in the front hallway. You can read the story of how this beautiful home came to be. It sits on a deep lot (202 ft) and backs onto the 9th hole of Couchiching Golf Club. You have plenty of yard space for whatever your heart desires! Some notable features/updates include; metal roof, some newer windows, pine flooring in kitchen (2025), new kitchen drywall (2025), pot lights kitchen (2024), Upstairs master bathroom (2024), 200 amp service, 8 ft ceilings upstairs. (id:50886)
RE/MAX Hallmark Chay Realty
215 Roy Drive
Clearview, Ontario
Welcome to your dream family home offering nearly 2,900 sq ft on a rare 50-ft lot backing onto a tranquil E.P. forest. This bright, modern farmhouse features a spacious open-concept layout with a grand two-story foyer, gourmet kitchen with quartz island, stainless steel appliances, and a forest-view sink. The seamless flow between the kitchen, family room, and formal living/dining areas connected by a butlers pantry makes entertaining a breeze. Upstairs, you'll find four generously sized bedrooms, each with bathroom access (two ensuites + Jack-and-Jill), plus a convenient upper laundry room. The backyard is a private retreat with a two-tiered deck, firepit, and kids play space. Located in a growing Stayner community. (id:50886)
Century 21 B.j. Roth Realty Ltd.
53 Eccles Street N
Barrie, Ontario
Step into timeless charm and contemporary living in this beautifully maintained century home. Perfectly located in the heart of downtown with the waterfront just a few blocks away, this immaculate residence combines heritage character with thoughtful modern updates. Inside, you'll find a heated mudroom for added comfort, spacious principal rooms and a gourmet kitchen with quality stainless steel appliances designed for both everyday living and entertaining. A bright three-season sunroom extends your living space and is the perfect spot to enjoy your morning coffee. Finished top to bottom and move in ready blending ample living space with every essential comfort. Outdoors, escape to a lush backyard oasis featuring cozy sitting areas, mature landscaping, and a private retreat feel. A spacious workshop provides room for hobbies or storage, and every corner of the property reflects impeccable care and maintenance.This home offers a rare blend of elegance, warmth, and convenience making it an ideal choice for those seeking a vibrant downtown lifestyle without compromising on space or serenity. Welcome Home! (id:50886)
RE/MAX Hallmark Chay Realty
14 Clausfarm Lane
Whitchurch-Stouffville, Ontario
This stunning detached double-car garage home is tucked away at the end of a quiet court in Stouffville's highly sought-after Wheler's Mill community. Enjoy exceptional privacy with no neighbours beside you and breathtaking ravine views. Featuring over 2800 sq ft of living space, this home offers a bright, open layout with 9-ft ceilings, pot lights, and tons of upgrades throughout. The second floor boasts 3 spacious bedrooms and main level has large principal rooms perfect for family living and entertaining. The second level includes a generous bonus room that can easily be converted into a 4th bedroom, home office, or family lounge. The primary retreat features a walk-in closet and beautifully updated 5-pc ensuite, while the additional bedrooms share a convenient Jack & Jill bath. The finished basement adds even more living space with a full bath and large rec area. Step outside to your private backyard oasis backing onto the ravine-ideal for relaxing or entertaining. Steps to top-rated schools, parks, trails, and minutes to Main Street shops and restaurants. You're connected to a stunning trail system leading you to Uxbridge and Markham, perfect for the outdoor enthusiasts! (id:50886)
RE/MAX All-Stars Realty Inc.
41 Sir Bodwin Place
Markham, Ontario
Newly built executive luxury bungalow in highly sought-after Markham Village, offering over 4,000 sq. ft. of thoughtfully designed living space. This rare custom-built home is ideal for families and downsizers seeking true one-floor living with no compromises. Enjoy 10' ceilings throughout, soaring to 11' in the dining room and 12' in the foyer, creating an airy, elegant atmosphere. The massive chef's kitchen is an entertainer's dream, featuring an oversized 48" range, commercial-grade refrigerator, and generous prep space - perfect for hosting family and friends. The fully finished in-law suite in the basement includes a dedicated kitchen, full bathroom, and heated floors, offering flexibility for multi-generational living or guests. Additional highlights include heated floors in all bathrooms and the basement office/den, central vac ports in every full bath, EV charger rough-in, and a mudroom/laundry room with direct garage access. Set on quiet Sir Bodwin Pl, a peaceful enclave that loops back onto itself, this home is just a short walk to Main Street Markham, schools, hospital, community centre, GO Train, and library. Combining modern luxury, practicality, and an unbeatable location, this exceptional bungalow defines sophisticated Markham Village living. (id:50886)
Century 21 Atria Realty Inc.

