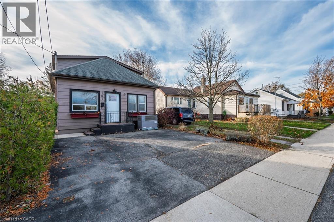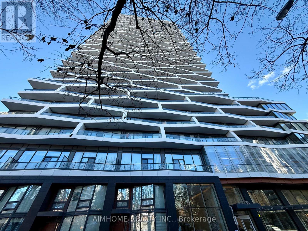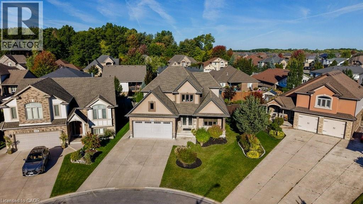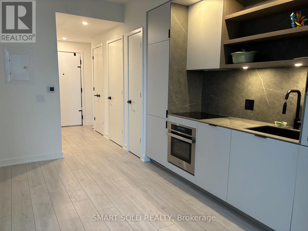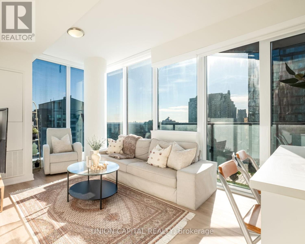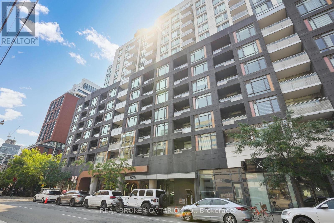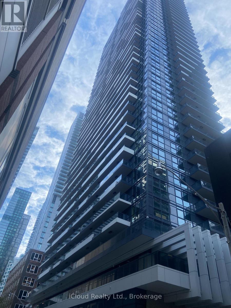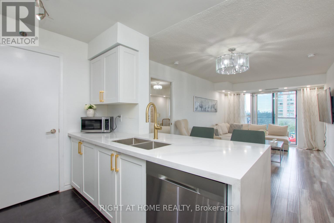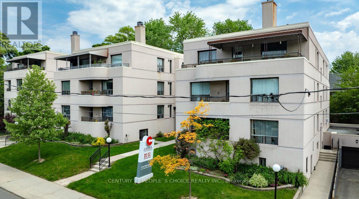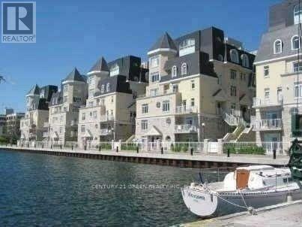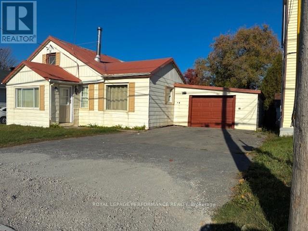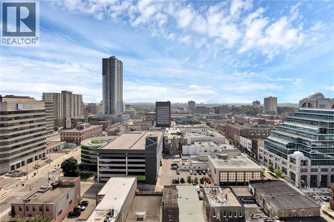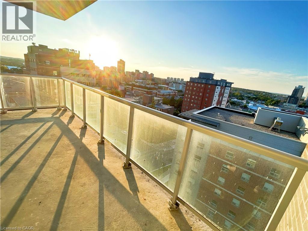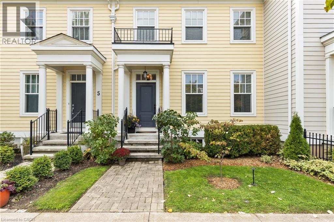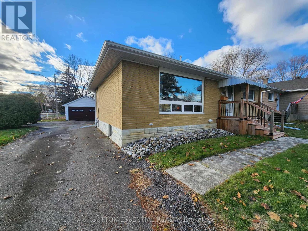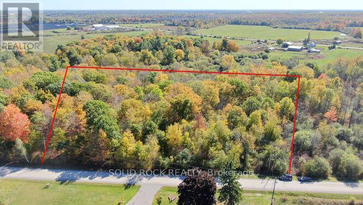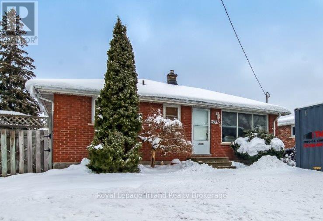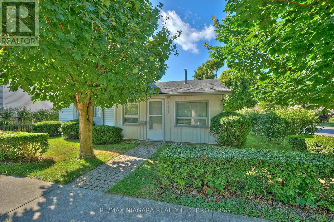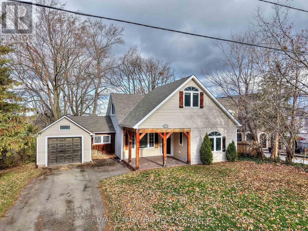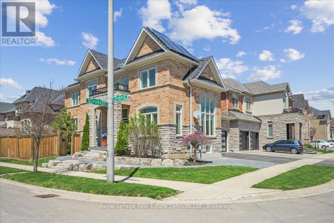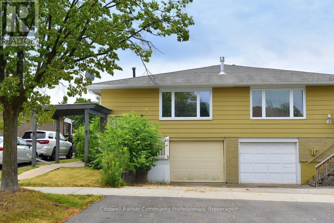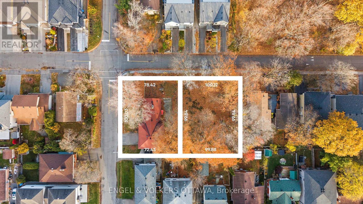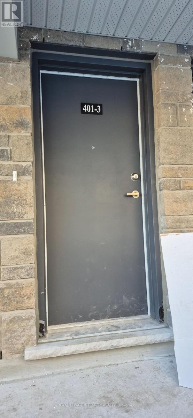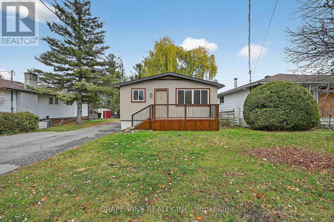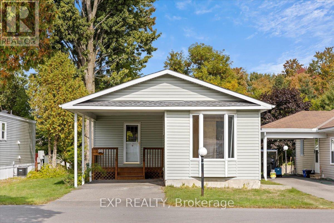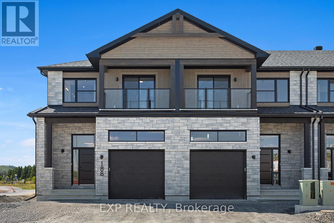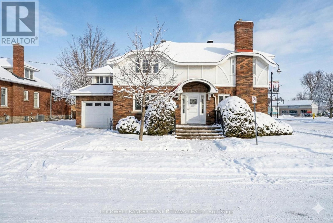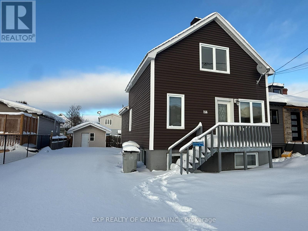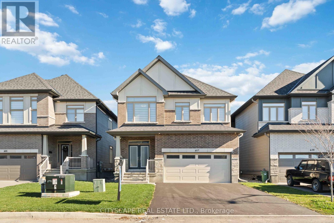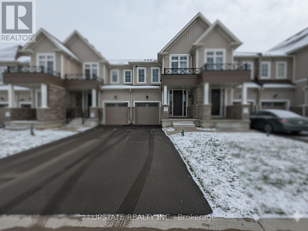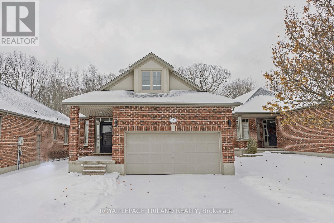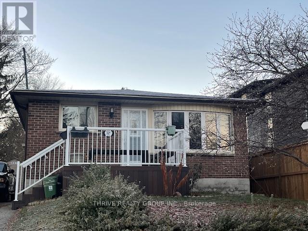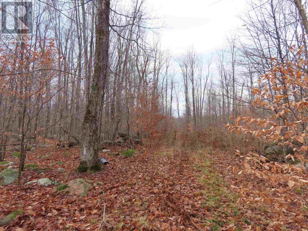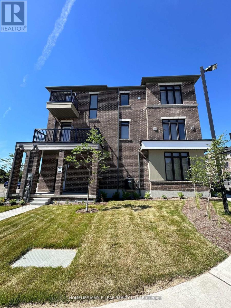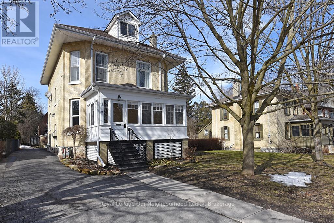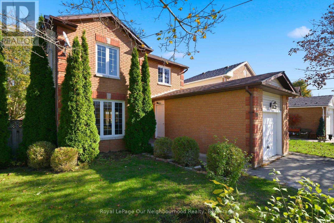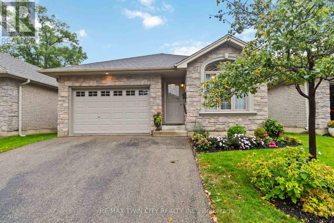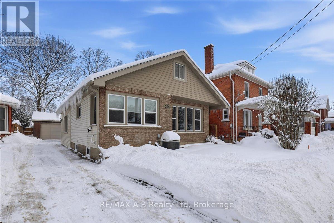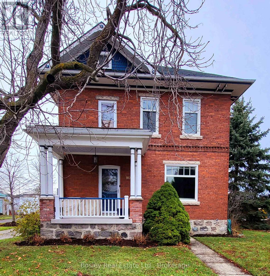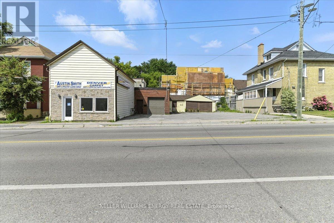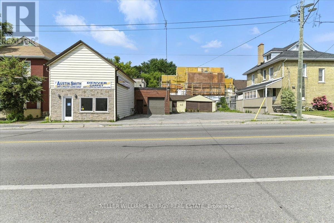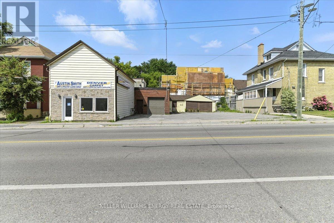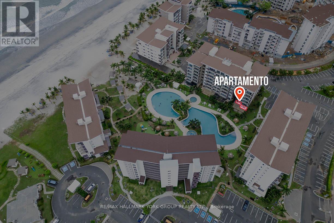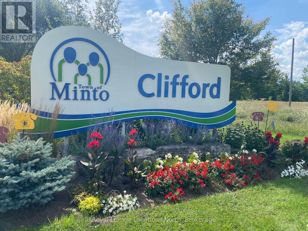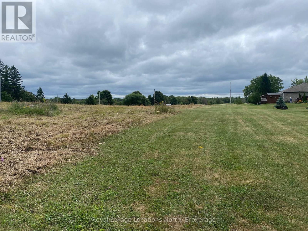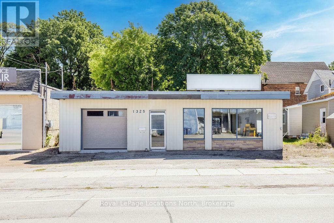191 Gilmore Road
Fort Erie, Ontario
Charming 3-bed, 2-bath detached home in central Fort Erie UNDER $500K! Well updated while preserving lots of character throughout-could be great as a starter home or rental or small family looking for affordable housing. The inviting main level features a cozy kitchen, convenient main-floor laundry, and comfortable living spaces, while the entire upper level serves as a private primary retreat with a well-appointed 3-piece ensuite and a spacious walk-in closet. Outside, enjoy the fenced yard ideal for pets or entertaining or relaxing, along with two dedicated parking spots out front. NOTEABLE UPDATES: Furnace/AC Combo w warranty (2021), Roof (Approx. 2019), LG Washer/Dryer (2022) (id:50886)
Real Broker Ontario Ltd.
Real Broker Ontario Ltd
305 - 85 Wood Street
Toronto, Ontario
Conveniently located at Carlton and Church, this bright and versatile 2+1 bedroom, 2-bath unit is ideal for downtown living. It features 9' ceilings, a large side-to-side balcony, floor-to-ceiling windows, laminate flooring throughout, and an unobstructed view overlooking the school playground. The building offers an approximately 7,000 sq. ft. fully equipped fitness facility and expansive collaborative workspaces, perfect for modern professionals. Steps to universities, subway, Loblaws, restaurants, and more. Furniture can be removed upon tenant's request. Freshly painted. (id:50886)
Aimhome Realty Inc.
6379 Christopher Crescent
Niagara Falls, Ontario
Welcome to this stunning 4+1 bedroom, 3.5 bathroom home located in one of the most desirable neighbourhoods in Niagara Falls. Offering 4,105 sq. ft. of freshly painted finished living space on a premium pie-shaped lot, this home perfectly combines style, function, and comfort in a familyfriendly community close to top-rated schools, shopping, hospital, entertainment, and every amenity you could need. Step inside through the double-door entry into a spacious foyer that sets the tone for the thoughtful layout throughout. A glass partition opens to the formal dining room, connected to the kitchen by a butler’s pantry with another glass door. The open-concept kitchen is a chef’s dream, featuring a gas stove, expansive counter space, island, and dining area that flows seamlessly into the bright living room with gas fireplace. A main-floor laundry room with garage access and a convenient 2-piece bath complete this level. Upstairs, the primary retreat boasts a walk-in closet and a spa-inspired 5- piece ensuite with a separate soaker tub, glass-tiled shower with a bench, and rainfall showerhead. Three additional spacious bedrooms include one with direct access to the shared 5-piece main bath, making it perfect for family living. The fully finished lower level offers a large rec room with wet bar and gas fireplace, an additional bedroom or flex room, a full 4-piece bath, and a generous cold room ideal for entertaining and extra storage. Outside, enjoy your private fenced backyard with a large covered deck, patio, and plenty of green space, all on a pie-shaped lot, perfect for relaxing or hosting gatherings. The double car garage and concrete driveway provide ample parking. This home truly has it all, space, elegance, and location. Don’t miss your chance to live in one of Niagara Falls’ most sought-after neighbourhoods! (id:50886)
Royal LePage Wolle Realty
2811 - 55 Charles Street E
Toronto, Ontario
Experience upscale urban living at 55C Bloor Yorkville Residences. This studio offers a bright north-facing view and a private balcony, perfect for enjoying the cityscape. The building features an impressive lobby and exceptional 9th-floor amenities, including a state-of-the-art fitness centre, co-working and party rooms, and a tranquil outdoor lounge complete with BBQs and fire pits.Residents also have access to the spectacular top-floor C-Lounge, featuring soaring ceilings, a caterer's kitchen, an outdoor terrace, and breathtaking skyline views. Additional conveniences include a guest suite and unbeatable connectivity-just steps to the Yonge/Bloor subway, premier shopping, five-star dining, Yorkville's finest boutiques, and the University of Toronto.Live in the heart of it all with unmatched style and accessibility. (id:50886)
Smart Sold Realty
2102 - 15 Ellerslie Avenue
Toronto, Ontario
ALL EYES ON ELLERSLIE! Step into this sun-drenched 1-bedroom, 1-bathroom corner suite where modern luxury and effortless style come together. Thoughtfully designed with no wasted space, this bright residence showcases floor-to-ceiling windows framing expansive, unobstructed south city views. The open-concept layout features 9 ft smooth ceilings, designer lighting, and a stunning kitchen complete with integrated appliances and sleek custom cabinetry. Enjoy a seamless flow from the spacious living and dining area to not one-but two private balconies, ideal for morning coffee or evening sunsets. Perfectly positioned in the heart of Willowdale West at Yonge & Ellerslie, you're just moments from North York Centre subway (400m), Mel Lastman Square, Whole Foods, Loblaws, cafés, and top dining spots-with easy access to Hwy 401 for effortless commuting. Ellie Condos offers a full suite of high-end amenities including a 24-hour concierge, fitness centre, spin and yoga studios, theatre, games and party rooms, guest suites, and a stylish BBQ terrace. Experience one of North York's most coveted communities-your next chapter begins here. (id:50886)
Union Capital Realty
215 - 525 Adelaide Street W
Toronto, Ontario
Live your best life in the heart of King West. The Musee offers luxurious amenities in one of the most vibrant areas of the city. This bright corner unit has 3 spacious bedrooms appointed with modern finishes and ample storage. The den has been converted to a walk-in closet directly across from the primary suite. The functional kitchen is complete with full sized appliances & quartz countertops. Walk out to your private balcony from the open concept living area. Enjoy 5-Star amenities with 24-hour concierge, outdoor pool and hot tub, gym, rooftop terrace with BBQ's and pizza oven, 2 party rooms (ground floor and 18th floor), theatre room and 3 guest suites. You'll enjoy Toronto's best dining, clubs and entertainment right at your doorstep. With a perfect walk score of 100, you can get anywhere you need to go by foot. Walk to the Financial District, Billy Bishop Airport & the Harbourfront! Looking for more living space? Easily remove a single wall to create a more spacious floor plan for an excellent 2 bedroom, 2 bath layout. Low maintenance fees, parking and locker included. (id:50886)
Real Broker Ontario Ltd.
2502 - 38 Widmer Street
Toronto, Ontario
Luxury living at the newly built condo by Central of Concord. Conveniently located in the heart of Toronto in the entertainment district. This luxury spacious 2 bedroom approx. 800 square ft. of living space with very large balcony. There you can overlook the city and skyline. Both bedrooms with organized closets and its own ensuite bath, all built-in appliances, Laminate floors. This is a high tech building, Keyless entry system, state of the art conference room, Study area workspace, perfect for work at home individuals. Yoga room, Gym, Gulf simulator, indoor pool & rooftop BBQ area. Party room and much more. Minutes walk to financial district and major shopping center and stores. (id:50886)
Icloud Realty Ltd.
827 - 35 Saranac Boulevard
Toronto, Ontario
Condo Living At its Best! South-Facing With A CN Tower View. Newly Renovated Kitchen with Beautiful Marble Countertops and new cabinetry. Open Concept unit with NEW Pot lights and light fixtures throughout. Huge Pantry room. Includes Premium Parking Spot & Premium Large Locker. Steps to public transit, library, school, Lawrence plaza, Yorkdale mall, HWY 401 & Allen Rd. (id:50886)
Right At Home Realty
6 - 869 Avenue Road
Toronto, Ontario
Gorgeous renovated 1br apartment located in highly desirable Forest Hill South! This unit is move-in ready! Spacious kitchen & bathroom, open concept living room/dining room, and a big bedroom with lots of sunlight! Professionally managed family friendly rental building with attentive maintenance staff to ensure your home is always in great condition. You will love living in this prestigious neighborhood located in the heart of Torontos uptown district. The community offers an abundance of recreational opportunities including several parks, fitness and sports centers, and walking trails. The Beltline Trail, which runs through the neighborhood, offers outdoor enthusiasts a chance to explore a peaceful nature escape nestled within the city. Residents have access to a variety of shopping and dining options. Overall, Forest Hill South is an affluent neighborhood with a strong sense of community and an ideal place for families and professionals who want to experience a luxurious lifestyle coupled with easy access to downtown Toronto. (id:50886)
Century 21 People's Choice Realty Inc.
137 - 28 Stadium Road
Toronto, Ontario
South Beaches Spectacular Lake Front Town Home 2 Spacious Bedrooms Facing South To Lakeview Every Room. Over $175000 Spent In Renovations. Completely South Facing Suite Has Lake View For Every Room. Granite Breakfast Bar, Travertine Marble, Glass Shower, Jacuzzi, Corner Soaker Tub, Custom Draperies, Professionally Finished. Converted From 3 Bedrooms To 2 Bedrooms With Walk In Closet (id:50886)
Century 21 Green Realty Inc.
176 Balmoral Avenue
Toronto, Ontario
Extraordinary South Hill Landmark Residence. A rare offering of architectural brilliance and historic significance, this storybook red-brick estate was originally built in 1908 and is attributed as the early residence of Lawren Harris, celebrated founder of Canada's famed Group of Seven. Painstakingly rebuilt w/a full-scale reconstruction and rear addition in 2018, followed by an elevated design renovation in 2020 by Sherwood Homes and Connie Braemer Design, this property masterfully blends heritage charm w/modern luxury. Behind its romantic façade lies a sophisticated contemporary interior, curated with exceptional attention to detail. The dramatic foyer showcases a Nero Marquina and Oriental White marble checkered floor beneath a mirrored bronze ceiling, with Macassar ebony archways and custom aged-metal French doors. The living room offers a bespoke black metal fireplace with nero assoluto stone and custom window seating, while the jewel-like powder room is wrapped in Phillip Jeffries cork wallpaper. The chefs kitchen by Cando Woodworking features rift-cut ebony-stained oak cabinetry w/brass detailing, a custom metal hood, Belvedere quartzite counters, 10 sliding glass doors that connect seamlessly to the outdoors. Ebony-stained mahogany millwork and a sleek black metal mantel enrich the adjoining family room. The primary suite is a private retreat w/custom Sapele mahogany furnishings, a Noir St. Laurent marble fireplace, and a boutique-style walk-in closet. The ensuite is clad in Noir St. Laurent marble with a dramatic backlit feature wall, custom vanity, and integrated sinks. Outdoors, a spectacular acrylic and stainless-steel pool by Elite Pools anchors the private garden oasis, complemented by extensive cedar decking, multiple terraces, and retractable awnings. A heated driveway with custom pavers and illuminated walkway complete this world-class residence. This is more than a home, it is a South Hill landmark, where history, design, and luxury converge. (id:50886)
Forest Hill Real Estate Inc.
235 Main Street N
North Glengarry, Ontario
Affordable, well kept detached home with 3 good sized bedrooms and 1 bathroom on the main floor. This home is perfect for first time buyers, retirees or if you are just looking to downsize. It has a bright living room and spacious kitchen with combined dining area offering plenty of cabinet and counter top space. New rental propane furnace and new owned hot water tank installed. There is a wood burning stove. Nice private backyard and a good sized garage to park your car in for the winter months. Metal roof installed about 12 years ago. Book your visit today. (id:50886)
Royal LePage Performance Realty
55 Duke Street W Unit# 1405
Kitchener, Ontario
Jan 1, 2026 Occupancy Discover this newly built 1-bedroom + den condominium in the heart of Kitchener, offering breathtaking 14th-floor views and available for immediate possession. This modern unit features an open-concept layout with floor-to-ceiling windows, one bathroom, underground parking, in-suite laundry, custom blinds, granite countertops, wide-plank flooring, subway tile backsplash, a shower/tub combo, stainless steel appliances, and a kitchen island with outlets. Exceptional building amenities include an LRT stop at the front entrance, a rooftop running track, an extreme fitness area with a spin room, a party room with a sunbathing terrace, fire pit and BBQ area, ground-level courtyard, 5th-floor dining terrace, and 24-hour concierge service. Located steps from top restaurants, bars, shopping, and entertainment, this condo delivers the perfect blend of luxury and convenience—experience the best of modern living with immediate occupancy. (id:50886)
Exp Realty
158 King Street N Unit# 1504
Waterloo, Ontario
Welcome to K2 Condos. This Bright, Move In Ready Unit Comes with 9ft Ceiling and a Spacious Balcony, Amazing Views! Furnished 2 Beds 1 Bath with 2 Lockers! Both bedrooms are with very big windows. Ensuite Laundry and Corner Kitchen. Prime Location: 2 Mins Walk to Wilfrid Laurier University, 2 Mins Drive to Conestoga College, 5 Mins Drive to University of Waterloo. Minutes To Uptown Waterloo. Building featured with Water Softener. Amenities includes a Gym, Meeting Room and Visitor Parking. All Electric Light Fixtures, Appliances, Fridge, Stove, B/I Dishwasher, Stacked Washer And Dryer, And Window Covers. Available immediate and open for minimum 8 months lease. (id:50886)
Royal LePage Peaceland Realty
3 Blackbird Street
Niagara-On-The-Lake, Ontario
Welcome to 3 Blackbird Street in The Village, one of Niagara-on-the-Lake’s most sought-after neighbourhoods. Enjoy exceptional walkability with a community center, local wineries, brewery, summer farmers market, retail, and restaurants just a short stroll away. This bright, beautifully designed townhome offering 2+1 bedrooms, 4 bathrooms, and over 2,100 sq. ft. of finished living space. From the moment you step inside, you’re greeted by soaring ceilings and an abundance of natural light, giving the home a warm, airy feel.The main floor flows seamlessly from a welcoming front living room into an open kitchen/dining area, perfect for entertaining. Upstairs, you’ll find a comfortable primary suite with its own ensuite, a second bedroom, and a versatile loft/office space. The finished lower level adds a guest bedroom, recreation room, and another full bath, ideal for visiting family and friends. Outdoors, a private courtyard connects to the homes detached double-car garage, accessed via a rear laneway, a rare and convenient feature in the Village. With spacious bedrooms, four bathrooms, a private yard, a detached double garage, high ceilings, and incredible natural light throughout, 3 Blackbird is the perfect blend of stylish design and easy Village living. Check out all the exciting things coming to The Village in 2026. (id:50886)
RE/MAX Niagara Realty Ltd
316 First Avenue
Brockville, Ontario
Three important words - "bungalow, detached garage". Add to that a few more important words - in town, LOTS of parking space, fenced yard, main floor laundry, two full bathrooms! Here it is, the home you have been waiting to start in, downsize in, live in! This home has a great main floor layout with no wasted space, closets every where you turn, and plenty of natural light. Brand new kitchen (2025) with all the bells and whistles - quartz counters with a hint of sparkle, pantry with pull out shelves, oversized sink, under cabinet lighting, high-quality dovetail drawers, pull out spice cabinet - kitchens are important after all! The lower level has a full bathroom, "man cave" with bar and electric fireplace, and a large space currently utilized for gym equipment and guest space. Added bonuses of natural gas furnace, central air, electrical breaker panels, hardwood floors, corner lot - was it already mentioned there is a LOT of parking space? Plan your house warming party here! (id:50886)
Sutton Essential Realty
0 Pleasant Lane
Elizabethtown-Kitley, Ontario
Newly severed 3.5 acre building lot conveniently located 10 minutes from Brockville. Features include mature trees, several level building sites and a quiet road . There are not many treed lots left in the area close to Brockville, so don't miss this oppurtunity if you are planing to build. (id:50886)
Solid Rock Realty
772 Devonshire Avenue E
Woodstock, Ontario
Welcome to 772 Devonshire. This charming bungalow is located in the prime North end of Woodstock. Enter your front door to your cozy living room, which leads to your kitchen and a separate dining area. On your main floor you can also find your 3 bedrooms and 4-piece bathroom. Head downstairs to your 4th bedroom and a large Recreation room. This space is also finished with a toilet and your washer /dryer. There's more in your fenced backyard is a shed and firepit which further showcases this large lot. This beautiful family home is well cared for and ready to make your own. See this home for what it can be and let your imaginations soar. Don't forget your front door is accessorized with it's own evergreen tree . Freshly painted main area with a neutral tone and the bedroom are waiting for you to make your own. Close to major highways, school, the Sobeys plaza and many more, this beautiful home located for your convenience. (id:50886)
Royal LePage Triland Realty Brokerage
3721 Hibbard Street
Fort Erie, Ontario
Welcome to 3721 Hibbard Street, a charming 2-bedroom, 1.5-storey home perfectly situated on a spacious corner lot with mature trees, privacy hedges, and plenty of yard space. This property offers a rare combination of location and potential, with a detached workshop and endless possibilities to make it your own. Inside, the home is solid and ready for your updates, featuring a sunroom, living room, kitchen with pantry, office, laundry area, and a 4-piece bathroom on the main floor, while the two cozy bedrooms are tucked away upstairs. Whether you're a first-time buyer, downsizer, or growing family, this home provides a fantastic opportunity to live just steps from everything Ridgeway has to offer. Ideally located within walking distance to Downtown Ridgeway's vibrant shops, restaurants, the weekly Farmers Market (May-October), and community events, this home is also just steps from the 26km Friendship Trail, perfect for walking, running, and cycling. A short drive takes you to Crystal Beach's stunning white sand shores and Lake Erie's waterfront attractions, while the QEW highway and Peace Bridge to the USA are just 15 minutes away. Dont miss this incredible opportunity to own a piece of Ridgeway's charm. (id:50886)
RE/MAX Niagara Realty Ltd
2032 York Road
Niagara-On-The-Lake, Ontario
Welcome to this exceptional 1,650 sq. ft. above-grade bungaloft, perfectly positioned on over one-third of an acre with no rear neighbors, nestled along the Escarpment in the prestigious and charming village of Queenston in Niagara-on-the-Lake. Surrounded by Wine Country, this historic and picturesque setting offers breathtaking views of rolling wooded acreage, mature trees, and serene natural landscapes. The large covered front porch welcomes you to this lovely home and is perfect for a sitting area for relaxing while enjoying your morning coffee. Step inside to a bright and spacious main floor featuring an open-concept living room, dining room, and kitchen complete with quartz counters and engineered hardwood flooring throughout. The living and dining areas boast soaring vaulted ceilings and dramatic views, with garden doors that walk out to an expansive, elevated wood deck-an extraordinary outdoor retreat providing peace, privacy, and endless vistas of untouched farmland and forest. The main level also includes a generous primary bedroom and a beautifully integrated layout ideal for everyday living and entertaining. The upper loft level offers two additional bedrooms and a well-appointed three-piece bathroom, creating a private space for guests or family members. The finished lower level features a cozy rec room, an additional bedroom, and a rare ground-level walkout to the spectacular multi-tiered backyard-truly like having your own private forest at home. With mature trees, natural views, and exceptional privacy, this outdoor space is nothing short of magical. This is a rare opportunity to own a one-of-a-kind property in one of the most coveted locations in Niagara-on-the-Lake, where nature, history, and prestige come together in perfect harmony. (id:50886)
Royal LePage NRC Realty
4737 Deforest Crescent
Burlington, Ontario
Executive luxury living awaits you in the vibrant and highly desired Alton Village! This spacious 4-bedroom executive home, nestled in an exclusive neighbourhood, is move-in ready and brimming with exceptional appointments. Step inside to discover an open floor plan that fosters a warm, family-friendly atmosphere. Imagine hosting memorable gatherings in the formal dining room, welcoming guests into the open kitchen, family room, and separate living room a true entertainer's dream! Other features include hardwood floors and California shutters throughout. The second floor showcases premium wide plank oak flooring, adding elegance to each of the four spacious bedrooms, perfect for accommodating a large family or visiting relatives. The fully finished basement is designed for endless fun and customization, featuring a bar/kitchen area, pot lights, and a generous layout an ideal hangout space for children and adults alike. Additionally, you can enjoy relaxing on the large deck off the kitchen area which beckons seasoned grillmasters to showcase their skills. Bask in the southwest exposure, flooding the house with sunlight throughout the day. This incredible home must be seen to be truly appreciated. Imagine the joy and comfort of leasing this luxurious, executive residence. Your dream home is waiting for you! (id:50886)
Royal LePage Real Estate Services Ltd.
79 Barrington Drive
Welland, Ontario
Great starter home in a great location of Welland, close to City Transit, easy highway access, schools and shopping. Features include: 3 bedrooms, 2 baths (basement bath is mostly done), hardwood flooring in the living & dining rooms. With a bit of sprucing up, this home will shine! (id:50886)
Coldwell Banker Community Professionals
00 Alpine Avenue
Ottawa, Ontario
This unique package includes two properties -- 00 Alpine Avenue and 2626 Elmhurst Street. Discover an exceptional opportunity in the sought-after neighbourhood of Queensway Terrace North. This lot, located at 00 Alpine Avenue, (Pin# 039590243) is being sold with 2626 Elmhurst Street (Pin#039590242). Together, they create a remarkably flexible and expansive redevelopment site featuring a beautifully treed lot that adds natural privacy and long-term appeal. With a combined frontage of 172.54 feet and versatile zoning, this property welcomes a wide range of possibilities. Whether you're planning a multi-unit development, custom infill project, or strategic land-banking for long-term growth, this site offers the scale and flexibility developers are looking for. Located in a high-demand area, this property is steps to Frank Ryan Park, very near to Lincoln Fields' new transitway station, and close to major shopping hubs like Bayshore and Carlingwood. Quick access to both the 417 and the Sir John A. Macdonald Parkway adds unmatched convenience for future residents. With a neighbourhood experiencing steady growth and strong buyer demand, this is a unique opportunity to build, invest, or hold. Opportunities of this scale don't come to market often. (id:50886)
Engel & Volkers Ottawa
3 - 401 Glenroy Gilbert Drive
Ottawa, Ontario
Location! Location! Location! Brand New Minto Union Upper - 2 Bed | 2.5 Bath | Approx 1,272 sq ft with Heated Underground Parking in the heart of Barrhaven. This Minto Union Upper model offering 2 bedrooms, 2.5 bathrooms, and heated underground parking. The bright, open-concept main level features a modern style living/dining area and a modern kitchen with stainless steel appliances, spacious cabinetry, white quartz countertops, and an upgraded tile backsplash. The upper level includes two spacious bedrooms and each have their own full bath with upgraded tiled shower surround, a convenient laundry area with new washer and dryer, and ample storage. Upgrades throughout include premium laminate flooring, modern ceiling fixtures with LED pot lights and pantry. Comfort features include an Ecobee smart thermostat, heat pump, HRV system, and central humidifier. Additional highlights include a private patio and a heated underground garage a short walk from the unit. Prime Barrhaven location close to transit, shopping, parks, and schools. A perfect blend of modern finishes, natural light, and everyday convenience. Rental application, full credit score report, recent pay stubs, employment letter and ID's required. (id:50886)
Royal LePage Integrity Realty
179 Victoria Street
Mississippi Mills, Ontario
Exceptional bungalow with income-generating in-law suite in Almonte. Discover this charming bungalow with income potential in the heart of Almonte, Mississippi Mills. The main level offers 3 bedrooms, 1 bath, a bright living area, and stainless steel appliances with an included washer and dryer. The fully finished lower level features a 2-bedroom, 1-bath in-law suite with a private side entrance, 2 new egress windows, and white appliances included- fridge, stove, washer and dryer- ideal for extended family or as a rental generating approx. $1,400/month. Move-in ready and well maintained, this property combines comfort, flexibility, and investment opportunity in a desirable neighbourhood close to schools, parks, and amenities. House has been recently restored inside and out, and is move in ready. Great income property! Some photos have been virtually staged. (id:50886)
Grape Vine Realty Inc.
1023 Vista Barrett Private
Ottawa, Ontario
Welcome to this lovely bungalow, located in the desirable Albion Sun Vista community in Greely just 10 minutes south of the Ottawa Airport. This well-maintained 2-bedroom bungalow features an open-concept layout with a spacious kitchen, dining area, and living room, plus a bright sunroom perfect for relaxing. The kitchen offers ample counter space, ideal for those who love to cook. The two bedrooms are located at the end of the hall, with a full bathroom and convenient laundry area nearby. Enjoy the fully landscaped and private backyard, great for outdoor living and pet-friendly. A covered carport adds year-round convenience. Located on leased land, the monthly association fee of $765 includes land lease, property taxes, well and septic maintenance, water testing, garbage removal, and common area maintenance. A fantastic opportunity to enjoy peaceful living close to city amenities! (id:50886)
Exp Realty
71 Carpe Street
Casselman, Ontario
Distinguished & Elegant Brand New Townhome by Solico Homes (Tulipe Model)The perfect combination of modern design, functionality, and comfort, this 3 bedroom 1430 sqft home in Casselman offers stylish finishes throughout. Enjoy lifetime-warrantied shingles, energy-efficient construction, superior soundproofing, black-framed modern windows, air conditioning, recessed lighting, and a fully landscaped exterior with sodded lawn and paved driveway all included as standard. Inside, the open-concept layout is bright and inviting, featuring a 12-foot patio door that fills the space with natural light. The gourmet kitchen boasts an oversized island, ceiling-height cabinetry, and plenty of storage perfect for family living and entertaining. Sleek ceramic flooring adds a modern touch to the main level. Upstairs, the spacious second-floor laundry room adds everyday convenience. The luxurious main bathroom is a standout, offering a freestanding soaker tub, separate glass shower, and double-sink vanity creating a spa-like retreat. An integrated garage provides secure parking and extra storage. Buyers also have the rare opportunity to select custom finishes and truly personalize the home to suit their taste. Located close to schools, parks, shopping, and local amenities, this beautifully designed home delivers comfort, style, and long-term value. This home is to be built make it yours today and move into a space tailored just for you! (id:50886)
Exp Realty
2 Gladstone Avenue
Smiths Falls, Ontario
In the heart of Smiths Falls, just steps from cafés, parks, and the library across the street, this 1940 brick home blends the warmth of history with the ease of in town living. Its character is evident the moment you step inside, where rich millwork and the glow of hardwood refinished in 2025 set a welcoming tone. The living room centres on a wood fireplace waiting to be certified and brought back into daily use. The formal dining room and practical galley kitchen create a comfortable flow, with direct access to the attached garage. A three piece bath and a front office with their own exterior entrance provide a rare setup for professionals who need a private workspace. Upstairs, sunlight gathers in the second level sunroom, an inviting retreat for work, reading, or warm summer nights. The large primary bedroom offers two closets and a dressing area. Down the hall, you'll find two additional spacious bedrooms and a generous three piece bath. The unfinished basement, reached from an interior stairway or through a hatch in the garage, houses the utilities and offers ample storage. Hedges frame the home's front entrance, lending a splash of greenery to its walkable downtown setting. Steady, consistent updates have supported the home's long life. The roof was replaced around 2023, the chimney shaft and brickwork were replaced in 2022. The newer natural gas boiler provides efficient radiant heat through the existing radiator system. Inside, major repainting was completed this year along with the install of a brand new garage door. This is a home for those who value heritage are looking to make the most of this great downtown location. (id:50886)
Coldwell Banker First Ottawa Realty
156 Montgomery Avenue
Timmins, Ontario
Move-in ready and full of charm, this 2-bedroom, 2.5 bathroom home offers a bright layout and comfort with central air throughout. Enjoy a fenced backyard and 12x16 shed. (id:50886)
Exp Realty Of Canada Inc.
28 South Street
Drummond/north Elmsley, Ontario
Set on a 1.88 acre estate on the edge of historic Perth, this 1875 stone home offers timeless charm, thoughtful updates, and room to grow. Lovingly maintained, the property blends the character of a true century home with a number of modern upgrades - most notably, a stunning chefs kitchen where a reclaimed altar from a local church has been transformed into the centerpiece island. Inside this home, you'll find three bedrooms and 2.5 bathrooms, including a beautifully renovated primary suite with a spa-like ensuite and a sun-filled bedroom that feels like a retreat. Hardwood floors, tall ceilings, and detailed finishes speak to the craftsmanship of a bygone era. A formal living room and separate dining room create a welcoming space for entertaining, while the cozy family room with a gas stove is perfect for quiet evenings at home. The living room has a wood-burning fireplace insert while the dining room features a second gas stove and a convenient pass-through to the kitchen, ideal for hosting and gatherings. Outside, you will find a large screened-in solarium and a hot tub on the back deck. A large barn offers a world of possibilities, whether you're dreaming of a workshop, studio, or a small flock of chickens. The home is currently on it's own well that provides excellent, pure water. Set well back from the street, this property offers a rare sense of privacy and country living, just minutes from the shops, restaurants, and charm of downtown Perth. A truly special home with a story to tell and plenty of room to write your next chapter. (id:50886)
Coldwell Banker First Ottawa Realty
617 Kenabeek Terrace
Ottawa, Ontario
Exclusive Buyer Incentive$4,000 CASH BONUS paid directly to the buyer - yours to spend on any upgrades or personal touches you desire. Elevate your new home exactly the way you want it! Welcome to Riverside South, Step into luxury with this brand-new 4-bedroom + loft home featuring a double car garage and gleaming hardwood floors throughout. Designed for modern living, the private main floor office offers the perfect space to comfortably work from home. Elegant Living Spaces Double-sided gas fireplace seamlessly connects the great room and dining room, creating ambiance for both entertaining and cozy family nights. Spacious kitchen with oversized windows and patio doors flooding the space with natural light. Quartz countertops, large island with breakfast bar, upgraded cabinetry, and stainless canopy hood fan make this kitchen a chef's dream. Upstairs Retreat4 bedrooms + loft provide ample space for the entire family. Primary suite boasts a spa-inspired ensuite with stand-alone tub, ceramic/glass shower, and double vanity. Shared ensuite between bedrooms 2 & 3 plus a full main bathroom for convenience. Lower-Level Lifestyle, Large partially finished basement perfect for game tables, play zones, or family gatherings. Central air conditioning ensures year-round comfort. Smart & Secure - Wall-to-wall carpeting for added warmth. Smart cameras with DVR & monitoring screen plus Logitech doorbell. Home alarm system included for peace of mind. Why This Home Stands Out - Turnkey luxury with modern finishes already included.$4,000 buyer bonus gives you the freedom to customize upgrades to your taste. Smart home security ensures safety and convenience. Prime Riverside South location - a vibrant community perfect for families. (id:50886)
Cityscape Real Estate Ltd.
161 Gear Avenue
Erin, Ontario
Step into this stunning, move-in-ready 3-bedroom freehold townhome designed for modern living. The main floor features a bright open-concept layout with high ceilings, a stylish kitchen, and spacious living and dining areas perfect for entertaining. Upstairs, the primary bedroom includes a private ensuite and 2 walk-in closets, while one of the additional bedrooms also offers its own walk-in closet. The third bedroom provides plenty of space for family, guests, or a home office. Situated in a friendly neighborhood close to schools, parks, and local amenities, this home perfectly combines small-town charm with easy access to the city-offering comfort, convenience, and style in one beautiful package. Includes 2 virtual staging photos to help you envision the space. (id:50886)
Upstate Realty Inc.
7 - 1617 Shore Road
London South, Ontario
Backing onto protected woods, this vacant land condominium is a part of an exclusive community of just 11 homes. The stunning GCW-renovated kitchen (2019) features shaker cabinetry, a modern triangular tile backsplash, quartz countertops and a spacious island. Luxury vinyl plank flooring unifies the open concept layout. The light-filled living room features a cathedral ceiling, California shutters, a gas fireplace (2022), and a garden door leading to a beautiful deck with a custom privacy wall (2021) - perfect for enjoying peaceful ravine views. The spacious primary bedrooms overlooks the yard and trees, and is complemented by a renovated 3-piece ensuite and walk-in closet. Both bedrooms offer hardwood flooring, and the second 3-piece bath includes a wheelchair-accessible shower. The lower level expands the living space with a rec room, additional bedroom and a 4-piece bath. The double car garage includes a wheelchair lift that can be included or removed at the buyers request. Major updates include furnace/AC (2022) and roof (2016). Located on a quiet private road with spectacular natural views, the bungalow is close to great restaurants and shops! (id:50886)
Royal LePage Triland Realty
329 Thompson Road
London South, Ontario
This one bedroom plus den apartment is very spacious. Beautiful new kitchen has modern features with the cupboard panelled fridge and dishwasher creating a clean, uninterrupted aesthetic look. Double window above the sink overlooks the fenced south facing backyard. Large living room with door to the yard. Lots of room in the bedroom, which has a walk in closet. If you work from home, you will appreciate the extra finished room that would work well as an office. Your own laundry room in-suite, along with some extra storage area in the utility room. Convenient location to shopping, LHSC hospital, walking trails, and on a bus route. Monthly rent is plus 40% hydro and 50% gas costs. (id:50886)
Thrive Realty Group Inc.
Lot 17 Concession S
Hilton, Ontario
100 Acre hardwood lot on S and T Line undeveloped Township Road Allowance Hardwood mainly no harvesting in over 25 years, (id:50886)
Eric Brauner Real Estate Brokerage
201 - 585 Colborne Street E
Brantford, Ontario
Executive Townhouse Expertly Crafted By Catchet Homes. With An Open Concept & Modern Design This Breathtaking 3 Bedroom 2.5 Bathroom Is Flooded With Natural Light Throughout! With Modern Finishing's, Eat-in Kitchen Island & Walk-out to Terrace, Laminate Flooring On Main & Second Floors, Private Primary Bedroom Ensuite With Balcony That Offers Luxury Living. This must See Is Minutes Away From Banks, Shopping Centres, Schools, Parks & Much More. Ideal For Young Families Looking to Live In Style. Don't Miss The Opportunity To Live In This Luxury Community! (id:50886)
Homelife Maple Leaf Realty Ltd.
16 Francis Street
Kawartha Lakes, Ontario
Step inside this stunning 1890 blonde brick century home and experience the perfect blend of timeless charm and modern updates. From the sun-soaked front porch to the soaring 9' ceilings, stained glass accents, rich wood trim, and original hardwood floors, this residence radiates character at every turn. The spacious layout offers a versatile third-level loft already roughed-in for a bathroom making it the ideal canvas for a dream primary suite, studio, or home office. Outside, you'll find a fully fenced, double lot with ample room for gardens, play, or entertaining. Relax or host with ease on the expansive back deck, complete with a fully screened pavilion-style gazebo for year-round enjoyment. Thoughtful updates bring peace of mind, including a modernized kitchen, main-floor bathroom with heated floors and laundry, and updated second-level bath with walk-in shower. This rare Lindsay gem combines history, character, and practicality in one unforgettable package. UPDATES: 200-amp electrical service, high-efficiency gas boiler (approx. 2018), and 2 heat pumps w/5 indoor units (approx. 2024) (id:50886)
Royal LePage Our Neighbourhood Realty
719 Daintry Crescent
Cobourg, Ontario
THE PERFECT FAMILY HOME! Recently updated 3+1 bed, 3 bath on a large, premium corner lot (fully fenced) in a sought-after neighbourhood. Bright, open main floor w/ modern kitchen & a cozy gas fireplace, plus multiple walkouts to a massive wrap-around deck! Upstairs features 3 well-appointed bedrooms, a large primary bedroom with convenient ensuite, and additional 4pc bath. Finished basement features a rec room, workshop, and 4th bonus room, plus a separate side entrance-ideal for extended family or future income potential! Ready for a lifetime of memories. (id:50886)
Royal LePage Our Neighbourhood Realty
15 - 54 Glenwood Drive
Brantford, Ontario
Welcome to Glenwood Gates - a quiet, private detached condo community designed for effortless, maintenance-free living. This beautifully cared-for bungalow offers three bedrooms, two full bathrooms, main-floor laundry, and an attached 1.5-car garage - making it an ideal choice for downsizers, retirees, and busy professionals seeking comfort and convenience.Step inside to a welcoming ceramic-tiled foyer with a generous coat closet, leading into a bright, open-concept living and dining area. Large windows fill the space with natural light, creating the perfect setting for hosting family dinners or relaxing evenings at home. The adjoining kitchen offers abundant counter and cupboard space, ideal for cooking, meal prep, and everyday functionality.A peaceful rear deck extends your living outdoors - perfect for morning coffee, quiet reading, or unwinding at the end of the day.The main level offers two well-sized bedrooms, including a spacious primary suite located just steps from the four-piece bathroom. The second bedroom makes an ideal guest room, home office, or hobby space. Main-floor laundry with inside entry to the garage adds everyday convenience.The finished lower level expands your living space even further, featuring a massive rec room, a third bedroom with an oversized closet, a second full bathroom, and a bonus storage room. A large utility area offers endless flexibility - home gym, workshop, craft space, or simply extra room to stay organized.All of this is tucked within a peaceful, well-maintained community just minutes from Highway 403, parks, trails, shopping, dining, and everyday amenities.Move-in-ready, easy living, and the privacy of a detached home - this is the lifestyle buyers love. Book your private viewing today before it's gone! (id:50886)
RE/MAX Twin City Realty Inc.
296 Huron Street
Stratford, Ontario
Beautifully Renovated Bunga-Loft Steps from Downtown Stratford. Featuring a two-car garage plus a heated bonus room perfect for a man cave, workshop, studio, or home gym, this charming home offers exceptional versatility. Enjoy main-floor living with a spacious primary bedroom located just steps from the show-stopping four-piece bathroom, complete with a shower/soaker tub, and an extended double-sink vanity right beside convenient main floor laundry! The open-concept kitchen, dining, and living area provides a welcoming flow-ideal for entertaining or relaxing with loved ones. The second level is a perfect retreat for children or visiting grandchildren, offering two bright bedrooms and their own full bathroom. A lower level provides plenty of room for storage or future living space, giving you even more possibilities. Some of many updates include new windows, updated electrical & new panel with 200-amp service, garage door, and a new water line from the City. All major improvements already taken care of. Located within walking distance to downtown Stratford, this home blends modern comfort with unbeatable convenience. (id:50886)
RE/MAX A-B Realty Ltd
90 Collingwood Street
Meaford, Ontario
Beautifully updated & lovingly restored century home in the heart of Meaford available for lease March 1st. This impeccably updated and meticulously restored century home in Meaford is a rare find, blending timeless elegance with sophisticated modern upgrades. Just a short stroll from the charming downtown core, this 4 bedroom (3+office), 2 bathroom residence offers an unparalleled living experience, combining classic architectural charm with high-end contemporary finishes throughout. Step inside to discover a home that exudes both charm and luxury. Original hardwood floors, soaring ceilings, & large windows bathe the space in natural light, enhancing the home's inviting & airy ambiance. The thoughtfully designed layout includes a formal living room, an elegant dining area, and a kitchen featuring top-tier contemporary finishes. A 3-pc bathroom, family room, and flexible office space (or potential 4th bedroom) are also located on the main floor, ideal for both relaxation & productivity. The heart of the home seamlessly connects to the outdoors through sliding glass doors, opening to your private backyard sanctuary. In warmer months, indulge in outdoor living with an expansive deck perfect for lounging, dining, or simply enjoying the tranquility of your surroundings. Upstairs, you'll find the generously sized primary suite and two additional guest suites, as well as a beautifully appointed 5-pc bathroom. Situated in one of Ontario's most desirable small towns, Meaford offers a vibrant, 4-season lifestyle with access to outdoor activities, scenic natural beauty, and a thriving arts and cultural scene. From hiking, boating, and cycling to fine dining, community events and year-round festivals, there's something for everyone to enjoy. Available unfurnished, for a one-year lease. May consider shorter-terms (minimum 6 months). Don't miss out on this exceptional opportunity to live in a beautiful home in one of Ontario's most charming and desirable small towns. (id:50886)
Bosley Real Estate Ltd.
174 Mary Street N
Oshawa, Ontario
Excellent residential opportunity located between downtown and North Oshawa with strong development potential and long-term value. At the heart of the property is a spacious 2,918 SF building with versatile interior space and high ceilings inviting you to reimagine its layout to suit your residential or investment vision. The generous lot size also provides room to expand or start anew, offering a blank canvas for a custom home or investment project. Complemented by easy access to schools, parks, shopping, and transit, making this property ideal for both living and investing. (id:50886)
Keller Williams Energy Real Estate
174 Mary Street N
Oshawa, Ontario
Prime commercial property located between downtown and North Oshawa, offering a versatile mix of office, shop, and garage space. The building provides surface parking for 8+ vehicles, and a total of 2,918 square feet including: 475 square feet of office space + 1,395 square feet of shop area with ceiling heights of 20 feet in one section and 11 feet in the remainder + 564 square feet of garage/storage + 484 square feet of bonus attic space. Business chattels and equipment are included in "as is" condition, making this an excellent opportunity for owner-users, while the large lot also presents potential for residential development. This is an Estate Sale. (id:50886)
Keller Williams Energy Real Estate
174 Mary Street N
Oshawa, Ontario
Exceptional Business and Property Package. This long-standing, established carpet and upholstery business is offered together with its prime real estate, strategically located between downtown and North Oshawa. The sale includes the business' chattels and equipment in as is condition, providing a smooth transition for the new owner. The building provides surface parking for 8+ vehicles, and a total of 2,918 square feet including: 475 square feet of office space + 1,395 square feet of shop area with ceiling heights of 20 feet in one section and 11 feet in the remainder + 564 square feet of garage/storage + 484 square feet of bonus attic space. Situated on a spacious lot, the property also offers residential development potential, making it a versatile investment with both ongoing commercial income and future growth opportunities. This is an Estate Sale. (id:50886)
Keller Williams Energy Real Estate
Playa Caracol - Ventanas Del Mar
Panama, Ontario
Turn-key, furnished 3-bed/2-bath condominium (~1,109 sq ft / 103 m, 2018) in Ventanas del Mar 2 within the gated Playa Caracol beach community (Chame, Panamá Oeste). Bright, open-concept living; equipped kitchen, A/C, built-ins, hot-water, and ceramic/marble floors. Community features include elevator, outdoor pool, club house, tennis, BBQ/picnic areas, landscaped gardens, children's areas, and visitor parking, with paved access and gatehouse security. Beach access for residents inside the community. One surface parking space. Admin/HOA reported at US$180 (frequency/inclusions to be confirmed). Offered fully furnished with flexible possession. Notes for accuracy/compliance: measurements and details are as provided by the seller/website; buyers may verify room sizes, fees, inclusions and community rules to their satisfaction. This is an international sale completed in Panama (USD) with local notary/counsel; Ontario advertising used here for marketing only. (id:50886)
RE/MAX Hallmark York Group Realty Ltd.
35 Nelson Street W
Minto, Ontario
Welcome to Clifford. Quiet village within central location to all amenties. Serviced building lot with country side view. Stroll the main street with unquie Antique shops, Restaurants, Pizza, Parks etc. Relax and enjoy the vibe of this great community offers. Building lot 47.99' x163.4' Call today for further information. Street Lights will be installed (id:50886)
Royal LePage Locations North
37 Nelson Street W
Minto, Ontario
Welcome to the charming Village of Clifford. Building lot available for your new home. Centrally located to all nearby amenties. Serviced lot 48.99' x163.33' with country views. Call today for further information Street Lights will be installed. Taxes not assessed at present (id:50886)
Royal LePage Locations North
1325 2nd Avenue E
Owen Sound, Ontario
FREESTANDING COMMERCIAL BUILDING + DETACHED HOME Rare opportunity to own a versatile property featuring an over 2,100 sq ft freestanding commercial building along with a detached 2-storey home featuring 901 square feet, all on one lot. This setup is ideal for live/work flexibility or generating additional rental income.The commercial building includes a welcoming front entrance with a spacious showroom and reception desk, a workshop, a small kitchenette, a bathroom, and abundant storage. Additional highlights are two private office spaces, a utility room, 10 ft ceilings, a flat roof, energy-efficient LED lighting, and heating by forced air gas as well as radiant heat. A 1997 expansion added even more functional space, with the structure engineered to support a potential second storey for future growth. The property also provides six designated parking spaces and excellent visibility, located just off one of Owen Sounds main streets and surrounded by other businesses.The detached home offers 2 bedrooms + den, 1 bathroom, two storeys, and is heated by forced air gas. Vacant possession will be provided at closing, allowing immediate use for personal living or rental opportunities. Don't miss this exceptional opportunity to secure a prime commercial property with outstanding potential. See home feature sheet in supplements for more details. (id:50886)
Royal LePage Locations North

