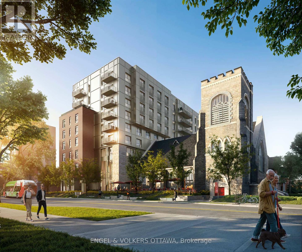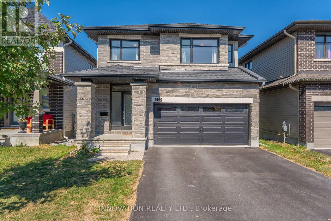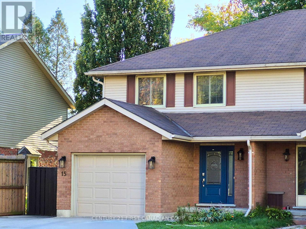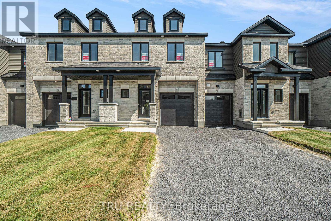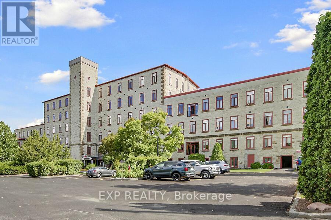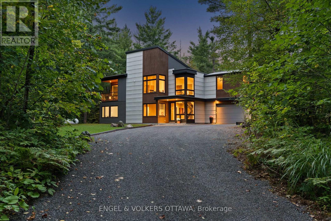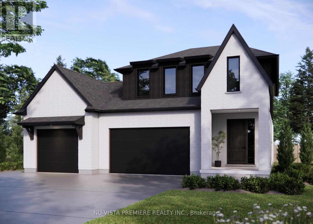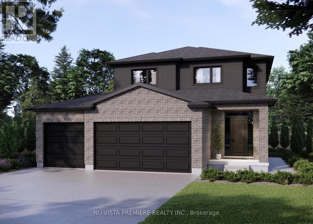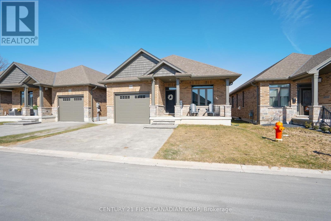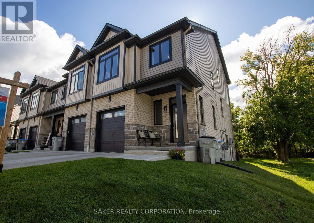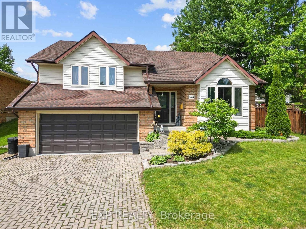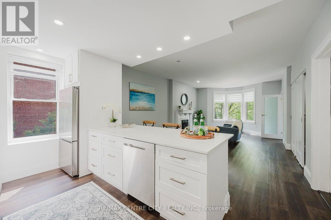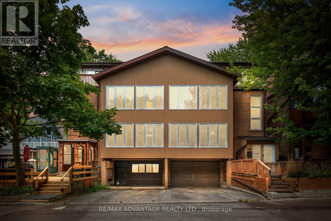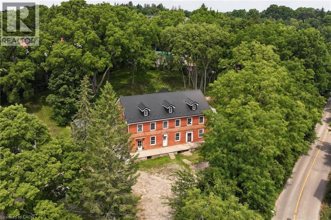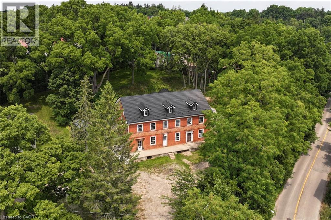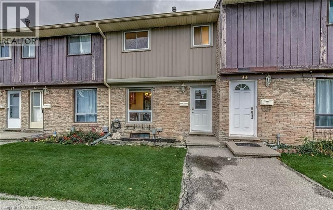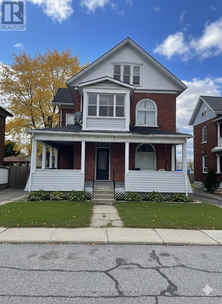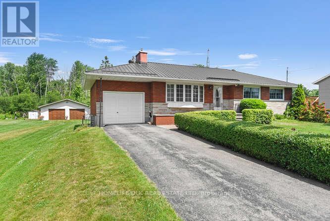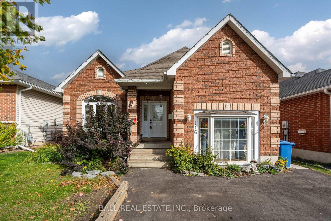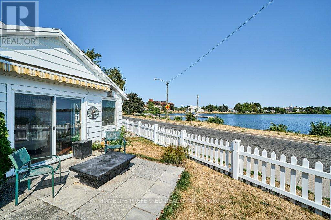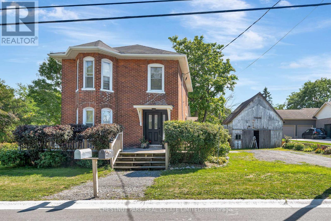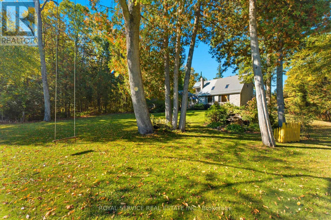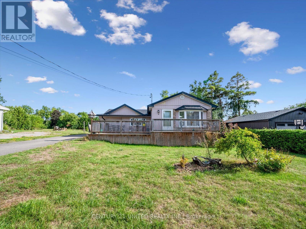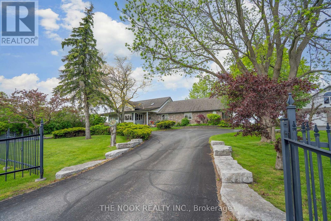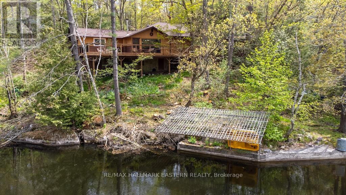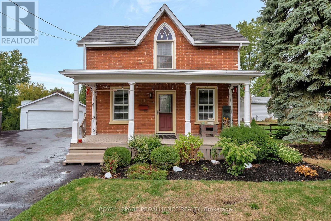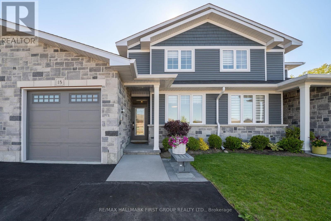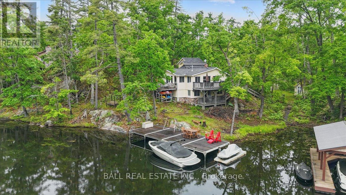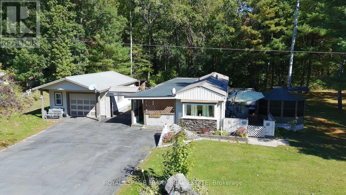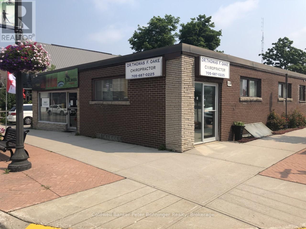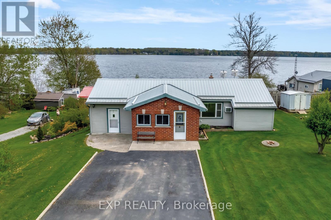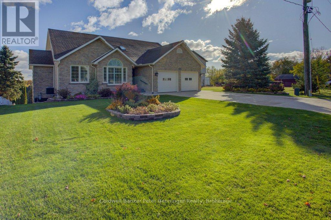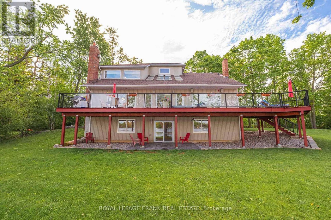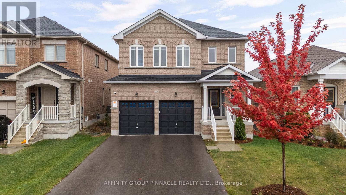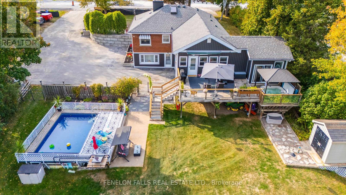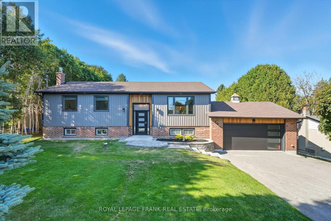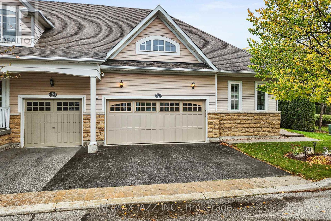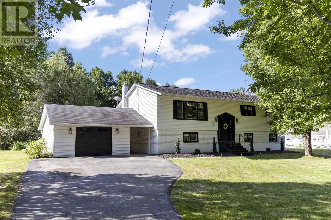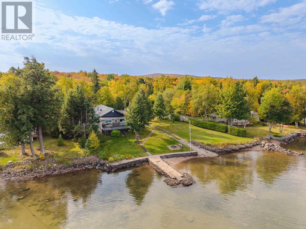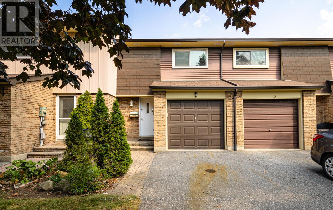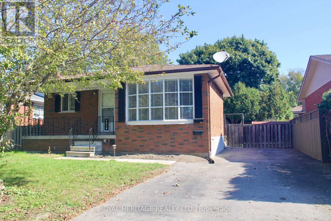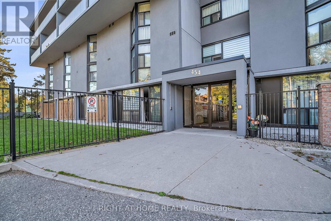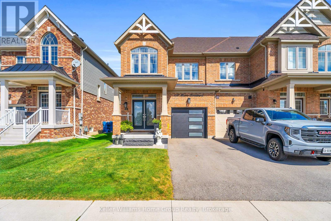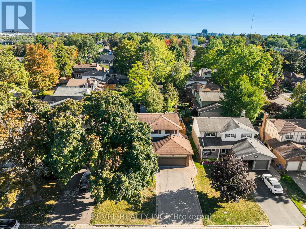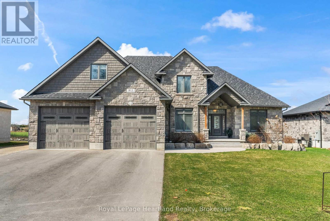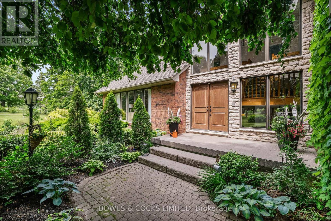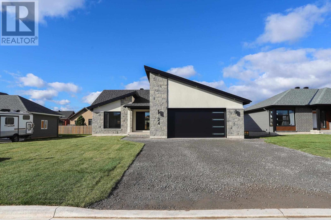412 - 8 Blackburn Avenue
Ottawa, Ontario
Welcome to The Evergreen on Blackburn Condominiums by Windmill Developments. With estimated completion of Spring 2028, this 9-story condominium was thoughtfully designed by Linebox, with layouts ranging from studios to sprawling three bedroom PHs, and everything in between. This is a West-facing 1,011 sq ft suite, with 9'9" ceilings, 329 sq ft terrace. The Evergreen offers refined, sustainable living in the heart of Sandy Hill - Ottawa's most vibrant urban community. Located moments to Strathcona Park, Rideau River, uOttawa, Rideau Center, Parliament Hill, Byward Market, NAC, Working Title Kitchen and many other popular restaurants, cafes, shops. Beautiful building amenities include concierge service, stunning lobby, lounge with co-working spaces, a fitness centre, yoga room, rooftop terrace and party room, and visitor parking. Storage lockers, underground parking and private rooftop terraces are available for purchase with select units. Floorplan for this unit in attachments. ***Current incentives include: No Condo Fees for 6 Months and Right To Assign Before Completion!*** (id:50886)
Engel & Volkers Ottawa
229 Osterley Way
Ottawa, Ontario
OPEN HOUSE SUNDAY 26TH 2 TO 4 PM: Welcome to 229 Osterley Way, a beautifully crafted Richcraft-built home nestled in the heart of Stittsvilles sought-after Westwood community. The main floor features elegant hardwood flooring throughout, creating a warm and inviting atmosphere that flows seamlessly from room to room. At the heart of the home is a chef-inspired kitchen, complete with ample cabinetry, generous counter space, and modern appliancesideal for everything from casual family meals to weekend entertaining. The spacious living room is filled with natural light and provides a comfortable space to relax, while a versatile loft area on the main level offers the perfect setup for a home office, study, or creative space. A hardwood staircase leads you to the second floor, where youll find three spacious bedrooms and two full bathrooms, including a well-appointed primary suite with plenty of room to unwind. One of the standout features of the upper level is the presence of two lofts, offering exceptional flexibility to suit your family's needs one of which can easily be converted into a fourth bedroom, a second office, or a cozy lounge area. Step outside into the beautifully landscaped backyard, which is fully fenced and interlocked, providing a low-maintenance and private outdoor retreat perfect for summer barbecues, gardening, or simply enjoying the fresh air. The partially finished basement adds further value, featuring a completed room with drywall already in place perfect as a guest bedroom, playroom, or gym with the rest of the space ready for your personal touch and customization. An EV charger is also included and Hot water tank is owned, catering to todays eco-conscious homeowner. Additional features include a double driveway, neutral finishes throughout, and thoughtful upgrades that enhance both comfort and convenience. Located just minutes from top-rated schools, parks, playgrounds, walking trails, shopping, and public transit. (id:50886)
Innovation Realty Ltd.
15 Mohican Drive
Woodstock, Ontario
Discover 15 Mohican Drive at the end of the sought-after Lakeside Estates culdesac, a turnkey 2-storey semi-detached spacious home perfectly suited for a modern family. This property offers superior functionality, highlighted by a fully Finished Basement with a play/rec Room, office/Den, and a Powder Room, significantly expanding your living space.The exterior is complete with a private, fully Fenced Yard backing onto endless greenery, a Deck, and fresh Sod, ensuring a zero-maintenance move-in experience, complemented by an Attached Garage and a double concrete Drive. Location is key: benefit from proximity to all amenities, 3 great schools within 2 km, and easy access to the 401 corridor. Lifestyle is elevated by immediate access to Woodstock's premier trail systems (Hickson, Burgess) and the unique environmental serenity of the 79-acre Pittock Conservation area, the house is right next to Roth Pk and Pittock trails. This home is a complete package of space, nature, and community connectivity. Freshly painted and ready your private tour. Schedule your visit now, or visit us at our Open house this weekend. (id:50886)
Century 21 First Canadian Corp
941 Cologne Street
Russell, Ontario
Discover the perfect blend of comfort and style in this brand-new 3-bedroom townhome by Valecraft Homes, located in the desirable Place St. Thomas community of Embrun, just 35 minutes from downtown Ottawa. The bright, open-concept design features a modern kitchen that flows seamlessly into the dining area and great room, where the gas fireplace creates a warm and inviting focal point. Hardwood floors throughout the main level add elegance and durability. Upstairs, the spacious primary suite offers a walk-in closet and a private ensuite with a sleek walk-in shower for your personal retreat after a long day. Two additional bedrooms and a full bath provide comfort and flexibility for family, guests, or a home office. The finished lower level adds valuable living space, perfect for a playroom, home gym, or media area. With its thoughtful layout, quality finishes, and family-friendly setting, this home is ideal for first-time buyers, growing families, or anyone looking to enjoy modern living with small-town charm. (id:50886)
Tru Realty
503 - 1 Rosamond Street E
Mississippi Mills, Ontario
Step into Unit 503 at Millfall Condominium and feel instantly at home. This two-bedroom, one-and-a-half-bath suite on the island welcomes you with its unique style and open, inviting atmosphere. The kitchen is a real highlight: think heated tile floors, tons of cabinets, a big island with seating, and stainless steel appliances - perfect for cooking up a meal or gathering with friends. The open dining and living room area offers plenty of options for arranging your favourite furniture and making the space your own, all under soaring ten-foot ceilings and bathed in morning sunlight thanks to large east-facing windows.Move into the primary bedroom and you'll find a wall of closets and a private ensuite bathroom. The tower room, with its three walls of windows, gives you a panoramic view. Add a door and its a fantastic guest room, or leave it open for your office or creative space. Imagine sipping your coffee in the window nook, soaking in views of the falls.Life at Millfall means more than a beautiful condo. Residents enjoy well-kept grounds along the Mississippi with kayak storage, a gazebo for Friday evening happy hours and barbecues, plus parking for both owners and guests. Once a bustling textile factory back in the 1800s, this charming heritage building was transformed into condos in 1985. Enjoy top-notch amenities like an exercise room, storage lockers, a workshop, a library, a recreation room, and a rentable guest suite.Looking for local adventure? Downtown Almonte is just a short stroll away, filled with coffee shops, restaurants, and boutiques, or explore the nearby Ottawa Valley Recreational Trail. Come see for yourself why the Millfall community is so vibrant and inviting- there is truly something here for everyone. (id:50886)
Exp Realty
108 Edith Margaret Place
Ottawa, Ontario
Welcome to Saddlebrook Estates, where modern sophistication meets rural tranquillity in this awardwinning, Brian Saumure-designed and Maple Leaf Custom Homesbuilt residence (2014). Nestled on a private, treed 3.33acre lot backing onto 500+ acres of Crown land with resident maintained hiking, snowshoeing, and cross country ski trails and guaranteed unobstructed views this reverse concept home offers 2,775sqft of refined living space (1,650sqft main level; 1,125sqft lower level) plus a 175sqft, three walled covered outdoor entertaining area. Inside, radiant in-floor heating warms the lower level with an architectural steel and glass staircase leading to soaring sloped ceilings on the upper level, and abundant interior and exterior lighting creates an open, airy ambiance. The great room, anchored by a Napoleon fireplace with built-in speakers, flows seamlessly into a chef's kitchen featuring Elite appliances, a walk-in pantry, electronic pushbutton cupboards, a dining area, and a powder room roughed in for a future bath or shower. Upstairs, the primary suite boasts a dressing area and spa-style ensuite, and the bright office opens to a private balcony and upper level yard walkout. The lower level includes a media room, three additional bedrooms, a full bath, mudroom, storage/gym area, mechanical room, and direct access to the full two car garage. Built for style and durability, the exterior combines cedar accents with concrete board siding and metal cladding. Mechanical systems include a 2019 furnace, water conditioner, on-demand boiler, 200amp electrical service, and a 500gal propane tank, with average hydro costs of $140/month. Tucked at the end of a quiet cul-de-sac just minutes to Carp Village and central Kanata, this is a rare opportunity to enjoy upscale, efficient living surrounded by nature. (id:50886)
Engel & Volkers Ottawa
151 Watts Drive
Lucan Biddulph, Ontario
Vander Wielen Design & Build proudly presents the RUBY III, a stunning 2-storey home with 4+1 bedrooms, 3.5 baths, and a very spacious 3-car garage on a Premium Lookout Lot! This house is offered as a UNDER CONSTRUCTION home in the beautiful Olde Clover community in Lucan. Thoughtfully designed, this residence perfectly combines style, functionality, and comfort. The main floor features a bright open-concept layout, dining area, and kitchen, designed for seamless living and entertaining, and a spacious great room. This plan also features a convenient main-floor laundry for everyday ease. The upper-level boasts four bedrooms including a generous main bath with a 6 foot vanity. The primary bedroom includes a luxurious 5-piece ensuite with double vanities and large walk in shower and dont forget the ample walk in closet. Basement finished with a large rec room, bedroom, and 3-piece bathroom. Bask in the beautiful backyard with large trees int the background under the cozy covered porch. Located in Lucan the fastest growing community in Ontario, just a short drive from London. You'll enjoy the prefect balance of peaceful small-town living with easy access to bigger city amenities. TWO Nearby Schools, parks, multi-purpose community centre, community pool, shopping, dental offices, pharmacies, pet stores, veterinary clinic, hardware store, nursery centre, restaurants, LCBO, Foodland, Canada Post, Service Canada office, ice cream parlour, hair salons, small boutique shops and more makes this a family-friendly and convenient location. Don't miss the chance to own a piece of this beautiful place where city and country living makes a perfect combination. (id:50886)
Nu-Vista Premiere Realty Inc.
124 Watts Drive
Lucan Biddulph, Ontario
Welcome to the charming To Be Built 4-bedroom, 2.5 bathrooms Single Family home located in the heart of Lucan, Ontario. Perfect for growing families, this spacious and thoughtfully designed home combines modern and comfort with timeless style. Built with high quality finishes and offers plenteous living space making it perfect to spend everlasting time with family and friends. 4 generous sized bedrooms all located on the upper floor for privacy and convenience. Features an Ensuite + Main Bathroom upstairs, convenient upstairs Laundry room for no more hauling laundry up and downs stairs!. Open concept main floor featuring a bright Great Room with a cozy fireplace. Chef's kitchen with modern finishes and a beautiful island space, ideal for entertaining. This home offers seamless flow to the living and dining space. Main Floor Powder room for guests. 3-Car Garage with plenty space for vehicles, storage and a workshop if desired. Located in Lucan the fastest growing community in Ontario, just a short drive from London. You'll enjoy the prefect balance of peaceful small-town living with easy access to bigger city amenities. TWO Nearby Schools, parks, multi-purpose community centre, community pool, shopping, dental offices, pharmacies, pet stores, veterinary clinic, hardware store, nursery centre, restaurants, LCBO, Foodland, Canada Post, Service Canada office, ice cream parlour, hair salons, small boutique shops and more makes this a family-friendly and convenient location. Don't miss the chance to own a piece of this beautiful place where city and country living makes a perfect combination. (id:50886)
Nu-Vista Premiere Realty Inc.
19 - 159 Collins Way
Strathroy-Caradoc, Ontario
Welcome to Unit 19 at 159 Collins Way, where modern elegance meets effortless living in the desirable town of Strathroy. Just 20 minutes from London, this beautifully appointed detached vacant land condo offers a refined lifestyle steps from Caradoc Sands Golf Course, shopping, dining, and everyday conveniences. The open-concept main floor is designed for both comfort and style, with soaring ceilings and oversized windows that fill the home with natural light. The chef-inspired kitchen features quartz countertops, a striking backsplash, a large island, and premium stainless steel appliances, an ideal space for entertaining or simply enjoying daily life. The living room centers around a cozy gas fireplace and flows seamlessly to the dining area and out to the covered back deck. Overlooking peaceful farmland, this outdoor retreat offers a tranquil setting for morning coffee, evening wine, or gatherings with friends. The primary suite is a true sanctuary, boasting a generous walk-in closet and a spa-like ensuite with quartz finishes and a glass rainfall shower. A second bedroom on the main floor provides versatility for guests or a home office, while a dedicated laundry room and inside entry to the garage ensure everyday ease .The fully finished lower level extends the living space with a bright and spacious family room, a third bedroom, and an additional full bathroom, creating the perfect setting for relaxation or hosting overnight guests. Additional highlights include 5 high end appliances and low monthly condo fees of just $73, offering peace of mind and low-maintenance living. This move-in ready home perfectly balances elegance, functionality, and lifestyle ideal for golf enthusiasts, downsizers, or anyone seeking a turn-key property in a vibrant community. Book your private showing today and experience all that this exceptional residence has to offer. (id:50886)
Century 21 First Canadian Corp
301 - 100 Pinehill Road
North Grenville, Ontario
Coming June 2026: Kemptville Lifestyles is excited to propose a thoughtfully designed community that will cater to people at all stages of life (future retirement residences to be built). These are All Inclusive Apartments with many different floor plans to choose from! This brand new 2 Bedroom apartment will feature quartz countertops, luxury laminate flooring throughout, full sized appliances, and 9ft ceilings making the units feeling open and airy. The building amenities will include a gym, a party room, keyless entry to suite, garbage chute. Parking and storage are available. These future apartments which are well under construction - are perfect for anyone ready to make a move! If you have a house to sell, now is the ideal time to plan ahead and secure your dream apartment for the future. OPEN HOUSE: Come visit our sister location in Perth at 31 Eric Devlin Lane for our Open Houses every Saturday & Sunday from 1-4pm to view what the apartments will look like. (id:50886)
Exp Realty
30 - 601 Lions Park Drive
Strathroy-Caradoc, Ontario
Spectacular End Unit, in the most premier location of the Brookridge Community, Mount Brydges! This 3-bedroom, 3.5-bathroom split-level home with 9 ft ceilings offers approx. 2,000 sq. ft. of living space, including a walkout lower level and a fully finished basement , backing onto serene woods and a creek. Its Perfectly situated at the dead end of the road and siding onto the community centre. This 1-owner home has never been rented and showcases premier upgrades not found elsewhere in the community. Builder perks include a gas BBQ hookup, central vac, 220V EV connection in the garage, custom kitchen colour selection, polished garage floor and more. This is truly a one-of-a-kind opportunity in Brookridge. (id:50886)
Saker Realty Corporation
541 Chieftain Street
Woodstock, Ontario
Perfect for multi-generational or in-law suite living the home boasts 2 kitchens, multiple entertaining rooms, and separate access points including interior garage access to the lower level which comes complete with bath, bedroom and 2nd kitchen for complete use without stairs. Built by Klingenberg Construction with energy efficiency in mind this large custom backsplit is feature rich with a unique floorplan which is more accustom to a raised bungalow than a split having the main kitchen on the same level as the 3 bedrooms. Household features include cathedral ceilings, large primary with walk-in closet and ensuite, skylight in the bath, central vac, HRV, main level laundry room, 2 gas fireplaces and smooth surface flooring throughout. The exterior features an inground pool with gas heater, surrounding deck with awning, lots of landscaping, sprinkler system and even a flagpole! Recent updates include kitchen counters, backsplash and flooring (2021), matching SS kitchen appliances and laundry (2022), all 3 bathrooms (2022), upper and lower flooring (2019), water purification system (2019), furnace-a/c-owned HWT (2022), HRV (2025), pool pump (2022), pool heater (2024), newer blinds and freshly painted throughout. Located on a quiet street and across from a community garden the sellers favourite feature of the home is the location, the community garden turns into the community ice rink during the winter! HVAC, pool and water systems professionally maintained. Access to the rivers' trail is located directly across from the house, best not to wait on this fantastic family home. (id:50886)
Exp Realty
309 - 460 Wellington Street
London East, Ontario
Downtown convenience, turnkey finish. This 2-bed/2-bath at Queen's Court was professionally renovated in 2023 and very lightly lived in (the stove's reportedly never been used). Enjoy owned heated underground parking, exclusive use locker, and resort-style amenities: heated pool, fitness centre, and social fire-pit courtyard. Inside: a fresh, modern palette with updated kitchen and baths, quality flooring/lighting, and a functional split-bedroom layout. Step out to dining, parks, and live shows at Centennial Hall; direct transit to Western (UWO) is moments away. Live like new-without the new-build price tag-at a proven, well-managed address in the heart of London. (id:50886)
RE/MAX Centre City Realty Inc.
108 Hubbard Boulevard
Toronto, Ontario
Welcome to this exceptional semi-detached residence, uniquely located facing the beach and lake in Toronto's "The Beaches" neighbourhood. A rare combination of location, size & access to the waterfront, this property delivers the ultimate coastal lifestyle in an exciting urban setting. This is a RARE acquisition opportunity for a stylish duplex on the shores of Lake Ontario. Inside, you'll find two newly renovated apartment suites. Both are light-filled, 2-story units with open concept layouts, fresh kitchens & bathrooms, and floor-to-ceiling windows facing south toward the lake. The upper unit has two Bdrms, two 3-piece bathrooms plus a walk-out deck via sliding doors in the Primary Bdrm on to a perched balcony with glass railings, offering panoramic southern-exposure views of the lake. Lay in your bed and listen to the soothing sounds of water lapping on the sandy beach. The lower unit also has two Bdrms, a 3-piece & 2-piece bathrooms, hardwood floors on the main level, with access to a private, secluded garden and stone patio in the rear of the building. Sip a beverage on the large raised deck on ground level at the front of the residence, directly across from Balmy Beach Park, the Boardwalk, and Kew-Balmy Beach. The waterfront is 30 seconds from the front door with an unobstructed view. Yes 30 secs. The site includes a 2-car driveway plus 2-car attached garage, (4 vehicles) with room for kayaks, paddleboards, etc. The Exclusive Balmy Beach Club, where you can enjoy beach volleyball, pickle ball, squash & lawn bowling, is a 2-minute walk. Vibrant Queen St East, with its restaurants, boutiques, movie theatre, transit options, and grocery stores - a 5-minute stroll. There is not a more desirable location in the GTA. Live in one unit & enjoy the income of the other. This dwelling has been owned & occupied by the same family since the 1980s. The opportunity to purchase an unmatched multi-generational property for your own family to enjoy beachside living is here NO (id:50886)
RE/MAX Advantage Realty Ltd.
38 Shirk Place
Kitchener, Ontario
Discover the one-of-a-kind Jacob Shoemaker estate built in 1840, a beautifully restored 1,500 sq ft luxury guest suite plus over 8,000 sq ft of unfinished space bursting with potential all nestled on a pristine 3/4 acre lot. Set in a legal four-plex on a private lot, this historic Georgian building pairs timeless character with modern sophistication. In 2021, the guest suite was fully renovated and showcases exceptional craftsmanship: in-floor heated bathroom, black walnut vanity, curbless shower with niche lighting, maple window sills, custom trim, elegant Adorne switches, and designer lighting throughout. The chef’s kitchen features a gas range, 36 fridge, 8' maple island, counter-to-ceiling tile, custom hood, kick/valence/up lighting, and a pantry with custom drawers. Enjoy an open-concept layout, custom wood beams, main-floor laundry, custom walk-in closet, and a finished loft with exposed brick. The main building is a blank canvas of architectural beauty—with original triple brick walls, soaring timber-framed ceilings, and exposed beams providing a rich architectural foundation. The bones are solid, the spaces are grand, and the light pours in through tall sash windows that frame tree-lined views. Historic millwork, wide-plank floors, and vintage fireplaces offer the character modern builds can’t replicate. This property is ideal for investors, custom builders, or creative homeowners who want to build a masterpiece—from boutique guesthouses to a spectacular personal residence. Whether your vision includes a gourmet kitchen, a multi-car garage, a private gym, or a 2nd & 3rd floor balcony, the space is here! Tucked away on a private, forested lot offering peaceful seclusion just minutes from city amenities—perfect for those seeking a prestigious estate with character and presence. This property offers both immediate comfort and long-term creative freedom—a true masterpiece in the making which you'll need to see for yourself to truly appreciate. (id:50886)
Keller Williams Innovation Realty
38 Shirk Place
Kitchener, Ontario
Discover the one-of-a-kind Jacob Shoemaker estate built in 1840, a beautifully restored 1,500 sq ft luxury guest suite plus over 8,000 sq ft of unfinished space bursting with potential all nestled on a pristine 3/4 acre lot. Set in a legal four-plex on a private lot, this historic Georgian building pairs timeless character with modern sophistication. In 2021, the guest suite was fully renovated and showcases exceptional craftsmanship: in-floor heated bathroom, black walnut vanity, curbless shower with niche lighting, maple window sills, custom trim, elegant Adorne switches, and designer lighting throughout. The chef’s kitchen features a gas range, 36 fridge, 8' maple island, counter-to-ceiling tile, custom hood, kick/valence/up lighting, and a pantry with custom drawers. Enjoy an open-concept layout, custom wood beams, main-floor laundry, custom walk-in closet, and a finished loft with exposed brick. The main building is a blank canvas of architectural beauty—with original triple brick walls, soaring timber-framed ceilings, and exposed beams providing a rich architectural foundation. The bones are solid, the spaces are grand, and the light pours in through tall sash windows that frame tree-lined views. Historic millwork, wide-plank floors, and vintage fireplaces offer the character modern builds can’t replicate. This property is ideal for investors, custom builders, or creative homeowners who want to build a masterpiece—from boutique guesthouses to a spectacular personal residence. Whether your vision includes a gourmet kitchen, a multi-car garage, a private gym, or a 2nd & 3rd floor balcony, the space is here! Tucked away on a private, forested lot offering peaceful seclusion just minutes from city amenities—perfect for those seeking a prestigious estate with character and presence. This property offers both immediate comfort and long-term creative freedom—a true masterpiece in the making which you'll need to see for yourself to truly appreciate. (id:50886)
Keller Williams Innovation Realty
66 Glamis Road Unit# 45
Cambridge, Ontario
Welcome to your hassle free living opportunity. Almost zero maintenance 3 bedroom 1,5 bathroom unit. located in quiet, well taken care off complex, close to the shopping plaza, parks and all amenities Galt North has to offer. For reasonable price you can start fresh in recently renovated and refreshed carpet free dwelling with convenient lay out, functional kitchen with stainless steel appliances, living space filled with lots of natural light and spacious private backyard for your barbecue events with family or friends, and large rec room for your gatherings in the basement. Well, do not forget a convenient outside parking spot #45 steps from your front door. Privacy and convenience combined with fair market price determines your comfortable living, do not wait just go and get it. (id:50886)
RE/MAX Icon Realty
28 Mcewen Avenue
Smiths Falls, Ontario
Duplex being sold as is in a convenient central location, close to shopping, amenities, and the hospital. The main level offers a spacious one-bedroom unit, while the upper features a two-bedroom layout with two large common areas. Bonus unfinished attic provides additional space for storage or future finishing. Separate utilities for each unit. Great opportunity to invest, update, and add value.The main and upper units are currently occupied by tenants (id:50886)
Exp Realty
1190 County Rd 2 Road
Elizabethtown-Kitley, Ontario
This beautifully built by and maintained one-owner home offers timeless quality, thoughtful updates, and a location that perfectly balances rural peace with urban convenience. Located just minutes from Brockville and offering immediate access to Highway 401, this property is ideal for commuters or anyone seeking a well-cared-for home in a great location. Set on a level, nicely landscaped lot w/ municipal water, the home features a classic brick and angel stone exterior with a single attached garage for everyday convenience, plus an additional insulated double detached garage perfect for storing recreational toys, tools, or extra vehicles. Step inside to discover original oak hardwood floors and a cozy living room anchored by a stunning feature wall made of wood sourced from the Mississippi River and milled locally, a truly unique and character-filled detail and note the true tongue and groove subfloor and roof decking. The home offers three comfortable bedrooms and a bright, four-piece bathroom with new surround and doors. The eat in kitchen has been tastefully modernized with a clean, airy feel, and ample amounts of cabinetry, while the adjoining dining room provides the perfect space for family meals and gatherings. An added feature is the sunroom, finished with durable fiberglass flooring, surrounded by windows, an ideal space for relaxing, entertaining, or even adding a hot tub. The home is equipped with natural gas heating, central air, updated windows, updated panel, and a long-lasting steel roof. A Kohler generator provides reliable backup power when needed. The newly finished basement expands your living space w/natural gas fireplace and includes a spacious storage area and a functional laundry room. This move-in-ready property combines quality craftsmanship, modern updates, and incredible insulated and heated garage space all in a desirable location. Don't miss your opportunity to view this lovingly cared-for home. Add your personal touch and call it home! (id:50886)
Homelife/dlk Real Estate Ltd
116 Adelaide Street S
Kawartha Lakes, Ontario
Location is Key! Welcome to 116 Adelaide St S located in a great neighbourhood in central Lindsay. Only 700 meters from Fleming College, adjacent to the Trans Canada Trail, 1.5K from the hospital and walking distance to all amenities! Introducing a Harvest Quality, all brick raised bungalow with upgrades throughout and just over 2,100 sq ft of living space. On the main level we have an open concept kit/din/living area that is great for entertaining with a walk out to your fully fenced back yard offering peace of mind for children & pets playing. Primary bedroom with entry door to main floor 4pc bathroom and a second bedroom. In the lower level we have a fully finished in-law suite with an open concept, 2 bedrooms, 3rd bedroom up and a separate entry for convenience. This home offers opportunity to have your parents or in laws to be able to stay with you for peace of mind. Book your showing today! (id:50886)
Ball Real Estate Inc.
157 Crescent Street
Peterborough, Ontario
Discover the timeless beauty of this unique century home. Ideally located directly across from Little Lake with access to over 1,000 feet of shoreline great for fishing and boating. Featuring 3 bedrooms and 3 bathrooms, it is the perfect place for living your best life. Live and work at home. Separate workspace with private entrance. This bright, light-filled space with two sets of patio doors can be an Office or a Family Room, ideal for remote work or a creative studio. Very close to all amenities including the Art Gallery, Del Crary Park, sports facilities, shops and restaurants. The unobstructed water view is amazing!! Old world charm with modern conveniences and exceptional potential. This home, built in 1875 has been lovingly cared for. Furnace, A/C, Heat Pump are only two years old and it has a metal roof too! Come and have a look - you've found your forever home! (id:50886)
Homelife Preferred Realty Inc.
1309 County Rd 3
Prince Edward County, Ontario
Welcome to this beautifully renovated detached brick home in the heart of Rednersville. This two-storey century residence has been completely modernized while maintaining its timeless character, offering both comfort and charm in equal measure. The home has been updated from top to bottom with all new insulation, drywall, and electrical wiring, and it features propane forced air heating (2024) , a propane fireplace, and mostly newer windows installed in 2020. The generously sized living room is warmed by a cozy fireplace, creating the perfect spot for family gatherings. The main floor boasts a stylish bathroom with a walk-in shower as well as a convenient main floor laundry room. The heart of the home is the fully renovated kitchen, complete with an island, marble countertops, and extensive cabinetry, which flows seamlessly into the bright dining area. From the dining space, walk out to a generous deck that overlooks 2.3 acres of meadowlike views. The property provides both privacy and space to roam, with one acre fully fenced for children and pets without detracting from the beautiful open landscape. Upstairs, the huge master bedroom features gleaming hardwood floors and a serene atmosphere. A newly added second bathroom includes a walk-in shower and a stunning claw-foot tub, while the second bedroom is also very spacious, beautifully decorated, and filled with natural light. The property also includes a garage/carriage house that would make an ideal additional suite or creative space.Perfectly situated in the Hamlet of Rednersville, this home is just ten minutes from Belleville, twenty minutes from Wellington and Picton, and twenty-five minutes from Sandbanks Provincial Park. With its rare combination of century charm, modern upgrades, and a picturesque lot, this property truly has so much to offer. (id:50886)
Chestnut Park Real Estate Limited
2853 13th Line E
Trent Hills, Ontario
Between Campbellford and Marmora sits a riverside estate. A quiet, peaceful, serene place with a building made of stone, built with care--a much loved home. The main floor is open and bright with a high vaulted ceiling, large windows with views of the river, a wood stove for warmth on crisp autumn days. Open to the living room is a warm cherry wood kitchen with granite counters and stainless steel appliance. It flows to the dining room with a walk out to your saltwater pool and out to the backyard, your retreat. On this floor is also a tiled shower, a study/laundry/room. Upstairs, the master has its own balcony with breath-taking views. Two more bedrooms wait down the hall. The bath is large, with a jetted tub and a shower. The large basement family/bar/games room has a walk up for easy access, a wet-bar, a former fireplace (that could be brought back) and another utility room with tonnes of storage. Outside the land has so much to offer. A heated salt-water pool. A hot tub. A large heated -insulated garage that is perfect for tinkering, building fixing-or storing your toys. There's a greenhouse. A basketball court. A bunkie with root cellar. There are treehouses, a small fenced paddock. The river runs here. Over a hundred feet of riverfront. You can swim, boat and fish. The estate is built for life. Many ways to heat it. A generator backup if the power fails and supplemental wood heat. A built-in water sprinkler for the grass, a gorgeous stone and rock waterfall. Gardens a plenty. This is more than a home. This is a stead. A dream stead. (id:50886)
Royal Service Real Estate Inc.
9 Beverly Street
Kawartha Lakes, Ontario
Welcome to this charming bungalow tucked away on a quiet street in the heart of Lindsay. This 3-bedroom, 1-bathroom home is the perfect opportunity for first time homebuyers, downsizers, or anyone looking to put their personal touch on a property and make it truly their own. Step inside and discover a spacious living room and an eat-in kitchen with a peaked ceiling ideal for family meals and entertaining with doors going off the back deck. The primary bedroom features a walk-in closet, while main floor laundry adds convenience to your daily routine. Enjoy the warmer months on not one, but two large decks, perfect for relaxing or hosting friends and family. The expansive, flat yard provides endless possibilities - gardening, play space, or simply a place to unwind. With a new roof (2025) and newer furnace (2021), you'll have peace of mind knowing some key updates are already taken care of. Don't miss your chance to own this inviting bungalow in a great location, waiting for you to bring your vision to life and make it home. (id:50886)
Century 21 United Realty Inc.
593 Pigeon Creek Road
Kawartha Lakes, Ontario
Welcome to 593 Pigeon Creek Rd - a stunning 2,296 sq. ft. custom-built bungalow on over 97 acres just minutes from Durham offering endless possibilities! Step inside to soaring vaulted ceilings, sun-filled windows, gleaming hardwood floors, & a bright open-concept layout. The recently upgraded kitchen is a showstopper with a large center island, quartz counters, undermount sink, stainless steel appliances & designer lighting. Enjoy the convenience of main floor laundry & four generously sized bedrooms. Relax in the screened-in porch with built-in hot tub, or take in poolside views from the sunroom overlooking the landscaped 18 x 36 L-shaped inground pool. The fully finished basement is an entertainers dream, with a spacious games room, large wine cellar, & abundant storage. Outdoors, the opportunities are unmatched, a heated detached 30 x 36 garage with a finished loft featuring gorgeous vaulted ceilings ideal as a guest suite, in-law space or creative studio, a massive 30 x 60 barn with hydro and its own designated entrance perfect for a wedding venue, hobby farm, or business venture. The property also includes a 24 x 30 drive shed, 15 acres of workable farmland (potential to lease for income), 30 acres of bush, & over 50 acres of Ducks Unlimited-constructed ponds wetlands for infinite adventures hunting, fishing, kayaking, or simply enjoying nature in total privacy and serenity. For even more potential, the property has previous permits granted for Additional Dwelling Units (ADUs); while now expired, it confirms the groundwork is there for future development. Updates include Generac generator (serviced in 2023), furnace (2017), kitchen (2024), main floor lighting (2025), & appliances (2023). This dream home is ideally located just over 20 minutes to scenic Port Perry & 15 minutes to historic Lindsay, offering quick access to all amenities while still enjoying the peace privacy of country living & with easy access to both Hwy 401 & 407, its a commuters dream. (id:50886)
The Nook Realty Inc.
3566 Rock Crossway Lane
Selwyn, Ontario
In beautiful Burleigh Falls on Stoney Lake is 3566 Rock Crossway Lane. This year-round home or cottage is 3+1 bedrooms, 2 bathrooms with a detached 2 car garage. Featuring a loft and 1 bedroom, 1 bathroom bunkie for additional living space and privacy. There is an unfinished basement with a utility room and a walkout to a large new deck overlooking the water. The home has a propane furnace, a gas fireplace and a wood stove for added ambiance and comfort. The main floor features a 4-piece bathroom, and a laundry room. Recent upgrades include a brand-new deck, brand-new roof, freshly painted and upgraded flooring. (id:50886)
RE/MAX Hallmark Eastern Realty
16 Benjamin Street
Belleville, Ontario
Welcome to 16 Benjamin Street, a beautifully preserved home built in 1865, brimming with timeless character and modern comfort. This 3-bedroom, 2-bathroom gem offers the perfect blend of historic charm and urban convenience-ideal for first-time home buyers looking for the peace and the feel of country living with all the amenities of the city just moments away. Step outside to enjoy the fully fenced backyard, complete with a spacious deck and cozy patio area, perfect for relaxing or entertaining. A detached double garage adds extra storage and convenience. Don't miss the opportunity to own a piece of Belleville's history- this home is truly one of a kind! (id:50886)
Royal LePage Proalliance Realty
18 Stinson Avenue
Belleville, Ontario
3 Or 4 Bed, 3 Bath, 2377Sqft (Approx.) Freehold Townhouse Built By Stinson. From The Wide, Paved Drive To Fenced Yard, 9Ft Ceilings & An Array Of Features This Property Will Exceed Your Expectations. Open-Concept Layout Combines Style & Functionality; Whether It Is The Expansive Kitchen W/ Custom Cabinets That Extend To The Ceiling, Quartz Counters, Centre Island & Top-Of-The-Line Built-In Appl. Or Butler's Pantry W/ Storage & 2nd Fridge, The Spacious Dining Room & Large Living Room W/ Access To The Backyard, A Bi Gas Fp These Are Rarely Offered Units! A 4Pc. Bath, Office/Bed, Laundry W/ Access To The Garage Complete This Level Which Is Built Slab On Grade Offering In-Floor gas Heat Throughout. Upstairs You Will Find A Choice Of 2 Primary Suites- Both Offering W/I Closets & Ensuite Access + Guest Bedroom. Just A Short Drive To Highway 401, CFB Trenton And The Rest Of Belleville Allowing You To Explore The Local Amenities, Including Shops, Restaurants, And Parks, All Within Minutes. (id:50886)
RE/MAX Hallmark First Group Realty Ltd.
3559 Harbour Point Lane
Selwyn, Ontario
Seize the opportunity to own a stunning piece of Stony Lake! This beautiful half-acre property boasts mature trees, striking red granite, and an impressive 145 ft of shoreline. The charming four-season lake house offers 2 bedrooms, 2 bathrooms, a walkout basement, and a cozy insulated bunkie. Inside, the main floor features an open kitchen, living room, and dining area with patio doors that open onto a spacious deck, perfect for soaking in the breathtaking views of Stony Lake. Step outside and unwind on your expansive 14x40 aluminum dock, ideal for enjoying all the outdoor activities the lake has to offer. Don't miss your chance to own your very own slice of paradise on Stony Lake! (id:50886)
Ball Real Estate Inc.
83 Belmont Street
Havelock-Belmont-Methuen, Ontario
Incredible value priced to sell quickly! Here's an opportunity to own your own private oasis in peaceful Sama Park! This roomy 2-bedroom mobile home sits on a beautifully treed 150 x 100 lot with no backyard neighbours just tranquil woods. Inside, enjoy a large bright eat-in kitchen, oversized living room with walk-out to a deck, a spacious oversized primary suite with walk-in closet. The second bedroom offers its own private walk-out to deck & outdoor space. The large octagonal shaped screened-in gazebo is a great extension of your living space, perfect for your morning coffee & outdoor meals! Upgrades include: Metal roof, heat pump/CAC (2025), septic (2024), & also includes 4 appliances plus an on demand hot water heater. Sama Park is a peaceful community - Ideal if you enjoy calm surroundings and a community oriented neighbourhood! This property is 1/2 km from a local area restaurant, & is located close to boat launches, beaches, parks and most amenities. (id:50886)
Royal LePage Frank Real Estate
Royal LePage Proalliance Realty
200 Muskoka Road N
Gravenhurst, Ontario
Professional office space available in a high-visibility location on Gravenhurst's main street Muskoka road! This well-designed unit offers excellent exposure and convenient access for clients and employees. Unit Features: Reception area, Waiting room, Three private offices, Kitchenette, Main-floor access on a high-traffic corridor. Monthly Lease Rate: $1,250. Included in Rent: Heat and water. Usage Ideal for professional services such as medical, legal, accounting, or administrative operations looking to establish or expand in the heart of Gravenhurst. For additional information or to arrange a viewing, please contact the listing agent. (id:50886)
Coldwell Banker Peter Benninger Realty
1083 Lakeside Drive
Prince Edward County, Ontario
Tucked along the peaceful shores of Lake Consecon , this beautiful 3-bedroom, 1-bathroom home offers the best of both worlds. The comfort of a year-round residence and the charm of a lakeside retreat. Whether you are looking for a full-time home or a weekend cottage getaway, this property is ready to fit your lifestyle. Step inside to an open-concept layout filled with natural light and take in the stunning lake views that make every day feel like a vacation. Situated on a rare double lot, you will love the extra space with a sprawling front lawn and a spacious backyard perfect for entertaining, relaxing, or lakeside fun. Down by the water, you will find a partially finished bunky, offering great potential as a guest space, kids hideout, or creative retreat just steps from the shoreline. Launch your canoe, kayak, or small watercraft from your private dock, or simply enjoy the calm, exclusive waters of Lake Consecon. If you love to fish, you are in luck Lake Consecon is known for its excellent fishing, making this a dream location for outdoor enthusiasts. Whether you're hosting family and friends, seeking quiet mornings by the water, or casting a line at sunset, 1083 Lakeside Drive is more than a cottage its a place to call home, all year round. (id:50886)
Exp Realty
79 George Street S
Arran-Elderslie, Ontario
Simply one of a kind Custom Built brick bungalow with a spectacular view of the Saugeen River is available for the first time. No expense spared when this home was built and it has been meticulously maintained ever since by the same owner. Shows like brand new! Over 3030 square feet of a well thought-out floor plan with a large double bay 20'5" X 21'3" attached garage. Level entry from the front, the yard slops at the back allowing a bright walk-out basement. Main floor has a large deck with glass panels allowing a panoramic view of the Saugeen River, nearby walking trail and views beyond. Four sets of glass doors open to the deck from the Primary Bedroom, Living Room, Dining Room and Kitchen. Cathedral ceiling, granite counter tops, California Blinds, Ensuite Bathroom with double sinks, hard wood floors and much more await the next family. Basement is sparkling with a huge Family Room, fourth bedroom, full bathroom with marble vanity surface, extra storage and glass doors leading out to a patio and the back yard. Gazebo shelters space for a hot tub, wiring is all ready! Attractive landscaping and location make this property a must-see on your list. 2 lots over is Doc Milne Park offering a playground and picnic area with paths going down to the Saugeen River, trails and boat launching area. For the experienced eye, construction upgrades are plain. Built to last recent upgrades include a natural gas forced air furnace and air conditioning, granite and marble counter tops and upgraded Primary Ensuite. Roof shingles are approximately 10 years old. Large principal rooms. Welcome home! (id:50886)
Coldwell Banker Peter Benninger Realty
978 Harrington Line
Selwyn, Ontario
Enjoy 250 feet with westerly views on beautiful Buckhorn Lake. This fantastic waterfront home features over 5000 square feet of finished living space with lots of updates. Featuring 4+ bedroom, 3 bath, cathedral ceilings, hardwood floors, 2 gas fireplaces, 2 wood burning fireplaces and 5 walkouts with lake views. Enjoy the perfect separate space for in-laws or visiting friends including a newly renovated bath and walkout to the deck. The large bright laundry room has convenient access to the double car garage. An amazing finished lower level with walkout includes a gym, family/games room and a theatre room. The property is level and is great for family games, has good swimming off the dock, a fire pit and a large private deck lakeside. This large bright waterfront home with a newer septic is the perfect rental for family reunions or work functions. The possibilities are endless. Buckhorn Lake is part of a 5 chain of lakes with lock free boating. Enjoy boating destinations of Buckhorn and Bobcaygeon, watersports, great fishing and all the Trent Severn Waterway has to offer. Situated at the end of a dead-end township road a short drive to Peterborough. (id:50886)
Royal LePage Frank Real Estate
18 Stoddart Street
Brock, Ontario
Welcome to 18 Stoddart Street - a beautifully maintained 4-bedroom, 3-bathroom home offering space, comfort, and thoughtful upgrades throughout. Inside, you'll find a bright, functional layout with generous room sizes and great storage. The extra-large primary suite features a stunning ensuite and a spacious walk-in closet, while the additional bedrooms offer good-sized layouts and closets for the whole family. Hardwood stairs and an upper landing add a warm, elegant touch. This home has been upgraded for modern living, including automatic remote-controlled blinds on the main floor, dimmable pot lights in the living area, garage door openers, Govee exterior lighting, 40AMP exterior outlet, and a full security camera system. The garage has been thoughtfully modified to function as a true two-car space, complete with mounted tire hooks for easy organization. The basement offers a ton of storage and potential for additional living space. The owners have carefully maintained every aspect of the home since it was built, ensuring it remains in excellent condition. The fully fenced backyard with privacy fencing provides a safe, private space for relaxing or entertaining. Located in Beaverton's newest subdivision with larger homes, this property delivers modern comfort, convenience and peace of mind -- a wonderful place to settle in and make your own. (id:50886)
Affinity Group Pinnacle Realty Ltd.
63 The Queensway N
Georgina, Ontario
Welcome to 63 The Queensway North, located in the most desirable pocket of Keswick's North end. This entertainers dream home sits on a huge lot and offers exceptional versatility. The bright and spacious layout features a finished walk-out basement with an apartment, a sprawling party room, and multiple living spaces perfect for large families or multi-generational living. Step outside to enjoy a sparkling pool, relaxing hot tub, and extensive parking for 14+ vehicles across two separate driveways. Potential rental income with legal conforming apartment. A rare find that blends lifestyle and potential, all just minutes from Lake Simcoe. (id:50886)
Fenelon Falls Real Estate Ltd.
22 Young Street
Uxbridge, Ontario
Nestled on a generously-sized, mature lot in the highly sought neighbourhood of Glen Acres, this beautifully renovated, 3 + 2 bedroom, raised bungalow offers a spacious layout, top-of-the-line finishes, and thoughtful design. As you step through the front door, you are immediately greeted by a light-filled, open-concept living area that seamlessly blends the kitchen, dining, and living rooms into one welcoming space. Sleek glass railings provide an elegant touch to the stairway and the brand-new kitchen, features sleek, contemporary design elements and functional style. A large central island serves as both a statement piece and a hub for family gatherings and casual meals. The kitchen boasts high-end built-in appliances, offering both functionality and elegance. The open floor plan allows the kitchen to flow effortlessly into the dining and living areas, where you'll find a built-in fireplace and large picture window. This home features three spacious bedrooms and 2 fully renovated bathrooms w/heated flooring on the main floor while the lower level offers additional space for your family to spread out and enjoy. Here you'll find a cozy rec room, 4th bedroom, full bathroom, gym/flex place, and large laundry room/mudroom with convenient access to the garage. Sitting on a large, mature lot, the home offers plenty of outdoor space to relax, entertain, or simply enjoy the privacy this property offers. Surrounded by lush greenery, mature trees, and a sense of tranquility, its the perfect balance of privacy and nature. Within close proximity to schools, parks, community centres, shopping, dining, nature trails and all the amenities Uxbridge has to offer. Small town charm with all the conveniences of modern living. *House has been updated from top to bottom all windows & doors, hardwood & vinyl throughout, brand new kitchen, new appliances, all bathrooms renovated w/heated flooring. 2 fireplaces, stairs & railings, light fixtures, deck, blown in attic insulation. (id:50886)
Royal LePage Frank Real Estate
9 - 350 Lakebreeze Drive
Clarington, Ontario
Welcome to 350 Lakebreeze Drive, Unit #9- a place where lakeside tranquility meets refined luxury. Here, every sunrise glistens over the water, every evening breeze carries a sense of calm, and every moment reminds you that you're exactly where you're meant to be. Tucked within the exclusive Port of Newcastle waterfront community, this oversized end-unit bungalow townhome isn't just a home- it's a sanctuary designed for connection, comfort, and effortless living. With 1,353 sq. ft. on the main floor and an unspoiled lower level, this 2 bedroom residence blends open-concept design with warmth and character. The natural light is spectacular- pouring through oversized windows and highlighting the fine finishes that make this home so special. From the solid surface countertops and beautiful large ensuite, to the cathedral ceilings and light broadloom, every detail has been thoughtfully curated for both style and serenity. Imagine sipping your morning coffee on a back porch or hosting family dinners that flow seamlessly from indoors to outdoors. Multiple patios invite you to relax and entertain. With maintenance-free living you'll have time to enjoy what truly matters- the people and experiences that make life full. And just steps away, the Admirals Club awaits, your private retreat for leisure and connection. With an indoor pool, unwind in the sauna, enjoy a workout overlooking the water, or meet neighbours for an evening gathering in the lounge. The club's warm, welcoming atmosphere is at the heart of this community- a place where friendships form and life feels effortless. beyond your doorstep, waterfront trails, lush green parks, and the picturesque marina create a setting that feels more like a resort than a residential neighbourhood. whether you love walking along the lake, cycling at sunrise, or watching herons glide across the sky. Welcome home to Port of Newcastle- where luxury living meets the soul-soothing rhythm of lakeside life. (id:50886)
RE/MAX Jazz Inc.
99 Havilland Shores Dr
Havilland, Ontario
Space for the whole family and steps away from the public beach! Featuring a total of 5 bedrooms and 2 bathrooms, this 1280 sq ft high rise bungalow with garage is the perfect place to escape the city life. Enjoy a relaxing jet tub after a swim in the bay and stay warm with the heated floors in all bathrooms and kitchen. With 3 large bedrooms on the main floor and 2 oversized bedrooms in the basement, having a private room for any family or guest coming to the beach is a breeze. Be the envy of the neighbours, playing board games with the lights on, with a wired generator hook up in case of emergency power outages! Homes like this don't come up often out here, call your preferred Realtor ® today to book! (id:50886)
Exit Realty True North
1320 Havilland Shores Dr
Goulais, Ontario
Enjoy the best of Lake Superior living in this year-round waterfront home, complete with a private boat launch, dock and highly sought after sandy-bottom shoreline. Set on a spacious lot with manicured lawn and room to roam, this property also features a 2 car garage with a seasonal two-bedroom apartment above- perfect for hosting family or guests.One floor living- open concept design with living, dining and kitchen offering views of the big lake. Two bedrooms, electric sauna with shower and plenty of storage with large mudroom off back of home Many big-ticket upgrades have been completed for peace of mind- Navien hot water on-demand boiler system, durable metal roof on the house, upgraded insulation vinyl siding, low maintenance composite decking (2022), vinyl windows and doors. Outbuildings include storage shed, wood shed and outhouse. Heated with hot water on demand and well-equipped with 10 cords of wood for WETT-certified stove. (id:50886)
RE/MAX Sault Ste. Marie Realty Inc.
9 - 945 Burns Street W
Whitby, Ontario
This beautifully Fully renovated move in ready 3-bedroom, 2-bathroom condo townhouse offers a warm and inviting open-concept living and dining area, complete with a walkout to your own private, fully fenced backyard ideal for relaxing or entertaining. Upstairs, the large primary bedroom features cozy broadloom and a generous walk-in closet, providing ample storage and comfort. The finished basement adds valuable living space perfect for a home office, rec room, or guest area. Enjoy the convenience of ample parking and a well-maintained complex with a pool perfect for cooling off on hot summer days or enjoying time with family. Located close to shopping, schools, parks, transit, and other key amenities, this move-in ready home offers a blend of style, comfort, and location that's hard to beat. (id:50886)
Keller Williams Energy Lepp Group Real Estate
1078 Ronlea Avenue S
Oshawa, Ontario
Legal Two Unit Registered With The City Of Oshawa. Great Location In Mature Neighborhood. Upper Level Has A Family Size Eat-In Kitchen With New Laminate Flooring, Spacious Bright Living Room,3 Bedrooms, And A 4Pc Bath. Main Level Has Newly Installed Broadloom Thru Out Hall Into Bedrooms and Living Room. Separate Private Entrance To Lower Level Apartment Has New Kitchen Cabinets, Eat-In Kitchen That Overlooks Large Living Room with Good Lighting, 2 Good Sized Bedrooms With New Broadloom & A 4Pc Bath. Shared Entry To Laundry Area With Coin Operated Machines. Private Fenced Back Yard With 2 Sheds And Plenty Of Space To Accommodate Each Unit. Spacious Driveway With No Sidewalk To Shovel. Perfect Investment Property Or Simply A Smart Start For First Time Buyer's/Collect Rent To Help Pay Your Mortgage! Close To 401, Public Transit, Parks And Schools. Don't Miss Out On This Great Rental Property, This Property Should Be On Your Radar ! (id:50886)
Royal Heritage Realty Ltd.
110 - 454 Centre Street S
Oshawa, Ontario
Priced to Sell! Freshly Painted. Rare 4 bedrooms! Almost 2,000 sq ft (1,954 per MPAC). Like Townhouse living!..ground floor open concept with patio, plus accessible 2nd level. Building recently upgraded incl windows/balconies/sliding doors. Main floor of #110 features sliding door walkout to landscaped Terrace (approx 400 sq ft) & garden gate (no need to take your dog through the lobby to go for a walk). Condo fees include *ALL UTILTIES* Garage Parking & Locker. Large closets on both floors= lots of storage space! Elevator to lower level Locker & Parking garage with accessible door openers in basement & at secure front lobby entrance. Very rare to find this sq footage & 4 bedrooms in a condo apt. building in Durham Region! Also unique: 2 Bedrooms face East & 2 Bedrms face West (overlooking green space). 2nd floor features an additional (open concept) family/den/ sitting/ TV/games room & retractable safety gate at stairs. Great for extended family/private spaces! Plus full-sized, newer washer & dryer-2nd floor. Washrooms on both floors. Upper bath has safety grab bars. All appliances included. Building backs onto City of Oshawa-maintained Oshawa Creek walking/bike trail; south to Lakeview Park Beach & new Ed Broadbent Park; or north to Oshawa's Botannical Gardens. Not far from the new Rotary Park (pool) Project. Short walk to planned new Go Train terminal, churches, & Royal Cdn Legion Branch 43. Low traffic street. A few minutes drive to Hwy 401. Close to Oshawa Shopping Centre, Plublic transit bus routes & current Oshawa Go Station for commuting to Toronto OR: this 4 bedroom unit makes creating home office(s) easy! The buildng is very accessible (ramped entry) & the unit features a chairlift. Downsizers may age in place & still keep many of their favourite treasures....enjoying a patio for relaxing &/or pot gardening...but no grass to cut or snow to shovel! Oshawa is a College/University/Health Centre garden award-winning City. Lots to do! (id:50886)
Right At Home Realty
126 Mutrie Boulevard
Guelph/eramosa, Ontario
This beautifully upgraded 3-bedroom, 3-bathroom freehold end-unit townhome by Fernbrook is located in the highly desirable Rockwell Estates of Rockwood. With outstanding curb appeal and uninterrupted views of Rockmosa Park, this home offers both style and comfort for growing families or those ready to move up from condo living. The open-concept main floor boasts 9-foot ceilings, oversized doors, upgraded millwork, surround sound, and gleaming quarter-sawn white oak hardwood. A stylish kitchen features a large center island, quartz countertops, exceptional cabinetry, and top-of-the-line WiFi enabled LG black stainless appliances perfect for family living and entertaining. Upstairs, the spacious principal bedroom offers a stunning custom walk-in closet and a spa-like ensuite with heated floors, a soaker tub, and a frameless glass shower. The second-floor laundry with premium washer, dryer, and cabinetry adds everyday convenience. Additional upgrades include 9 foot ceilings in the lower level, an oak staircase with custom banisters, upgraded bathroom cabinetry, a garage outfitted with double loft storage, epoxy floors, and an EV charging station. The lower level is ready for finishing with oversized windows, rough-in for a bathroom, and upgraded insulation ideal for creating a playroom, home office, or rec space. Families will love the community, with walking trails, Rockwood Conservation, Rockmosa Park, soccer and tennis courts, pickleball, a dog park, library, schools, and the YMCA Early-ON Learning Center all nearby. Commuters benefit from quick access to Guelph, Highway 7, GO Transit, and the airport. This one-of-a-kind home combines modern design, premium upgrades, and a family-friendly community an exceptional opportunity in Rockwood. (id:50886)
Keller Williams Home Group Realty
205 Ontario Street E
Whitby, Ontario
Experience refined living at 205 Ontario St E in Downtown Whitby, showcasing over $500K in designer upgrades. This 4-bed, 3-bath residence has been beautifully reimagined with a resort-style backyard paradise featuring a fiberglass pool with custom rock water feature, outdoor kitchen, covered entertaining pavilion, hot tub, and a newer fence for privacy. Inside, enjoy new hardwood flooring on the main and a open concept layout. Enjoy cozy nights in the family room that leads you out to your backyard oasis. Not to be outdone, the lower level, boasts a sophisticated custom bar and cold cellar. The sleek kitchen boasts soft-close cabinetry and stainless steel appliances and pot lights. Enjoy main floor laundry for convenience and an updated modern powder room and new furnace. Situated just steps from Trafalgar Castle School, boutique shops, transit, and highways, this property combines elegance, comfort, and an unmatched lifestyle. (id:50886)
Revel Realty Inc.
411 Jane Street
Minto, Ontario
Here is an opportunity of a lifetime. This stunning, custom built home includes over 3000 square feet of finished living space, an attached two+ car garage, a detached 48x32 heated shop and an expansive almost full acre lot all situated on a quiet dead end street backing onto farming fields. Whether you are a car enthusiast looking for space to store and tinker on your prize possessions or youve been searching for the perfect location to operate your business that requires ample parking and space for equipment and tools, it is all here. Enjoy the benefits of being steps from your family the moment you arrive home from work or being able to monitor daily operations from the comfort of your own home. The 5+ bedroom home also offers the potential for an in-law suite with separate entrance from the heated garage and easy to navigate mechanics to create a basement oasis. The main hub of the home is tied together with a floor to ceiling stone fireplace that can be enjoyed from both the bright and inviting family room & kitchen. Stainless steel appliances, walk in pantry, quartz countertops and endless cabinetry complete the chefs dream kitchen, all pouring with natural light and ease of access to the private covered back porch or large back deck and above ground pool. Main floor laundry, primary master suite with ensuite and walk in closet and a main floor secondary bedroom or office allow for you to enjoy the home for many years to come. Grow into the home or slow down in it, the options are endless. This exquisite home and property are surely one that you need to see in person to truly appreciate and captivate all that it offers. Call Your REALTOR Today To View What Could Be The New Home Of You Family, Business & Car Collection at 411 Jane St, Palmerston. (id:50886)
Royal LePage Heartland Realty
3255 Pollard Road
Clarington, Ontario
Welcome to your dream estate a rare and stunning 10-acre retreat nestled in the heart of Clarington, backing onto the peaceful Wilmot Creek. This exceptional property offers the perfect blend of luxury, nature, and privacy, making it a true oasis. The grounds feature three serene ponds, one of which is fully stocked with fish, a ready to go vegetable garden, beautifully landscaped perennial beds, and an in-ground heated saltwater pool and hot tub for ultimate relaxation. The property is adorned with a variety of unique and mature trees, including pear, multiple apple varieties, medlar, peach, sour cherry and even a mulberry tree. A charming barn sits at the back of the property, fully equipped with hydro and water, horse stalls, a fenced bird enclosure, and 4-acres of invisible fence, ideal for hobby farming or equestrian use. The custom-built Halminen home features 2x6 construction, three fireplaces (two gas, one wood), an indoor sauna, and an elegant black walnut and butternut custom bar. Exquisite details are found throughout, including a stunning walk-in closet in the primary suite with custom shelving and shoe racks, multiple custom built fireplaces and a freshly renovated kitchen. Skylights in both the main home and the secondary carriage house, offer an abundance of light and life to an already lively home. The carriage house offers a deep 2-car garage or workshop and an upper-level living space perfect for hosting guests, a private studio, or an epic games room. Brimming with charm and character, this versatile bonus space features a bright conservatory, a dedicated winemaking room, a stylish 3-piece bathroom, and a stunning spiral staircase offering endless possibilities for how you'll enjoy every inch. Whether you're entertaining, relaxing, or exploring new opportunities such as revitalizing the vineyard at the far end of the property, this home supports every lifestyle. Quiet, private, and surrounded by nature this is more than a home; it's a lifestyle. (id:50886)
Bowes & Cocks Limited
24 Noah Dr
Sault Ste. Marie, Ontario
Welcome to this stunning, brand-new custom-built bungalow by Ficmar, located in the sought-after Greenfield Subdivision. Offering 1,507 square feet of modern, open-concept living space, this home is perfect for both entertaining and family life. The main floor features vaulted ceilings and a spacious layout that connects the kitchen, dining, and living areas. The high-end kitchen is equipped with premium cabinetry, an oversized waterfall quartz island, and under-cabinet lighting. The primary bedroom suite is a luxurious retreat, complete with a 3-piece en-suite bath with a walk-in shower, quartz vanity, and an oversized closet. There are also two additional bedrooms and a beautifully finished 4-piece main bath with custom shower and quartz vanity. The full basement offers endless possibilities, with room for additional bedrooms or a recreation space. Engineered hardwood flooring runs throughout the main areas, with tile in both bathrooms and the foyer. The home also features a two-car attached garage, gas forced air heating, central air conditioning, and a security system. With sleek rooflines, black casement windows, and a combination of estate stone and stucco, the home boasts impressive curb appeal. A rear deck and double driveway add to its convenience and beauty. Located near all amenities and within walking distance of the Hub Trail, this home is just minutes from the Sault Area Hospital, parks, shopping, and schools. Plus, with Tarion New Home Warranty coverage, you can rest assured of its quality and durability. Call today to schedule your private viewing of this exceptional home! (id:50886)
Century 21 Choice Realty Inc.

