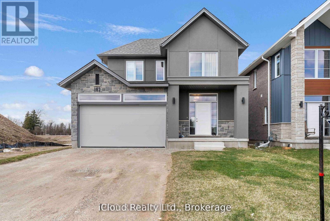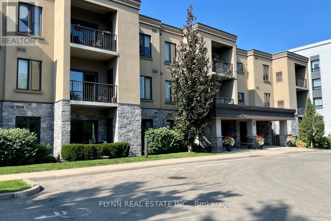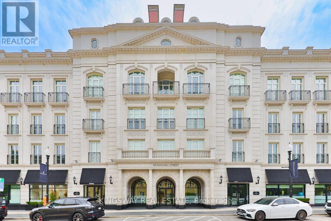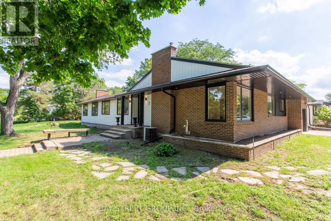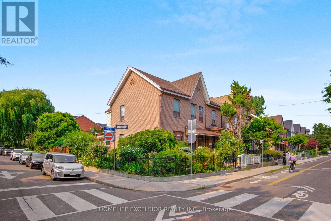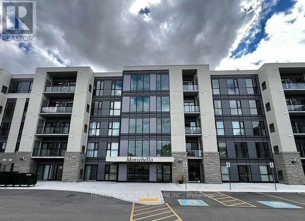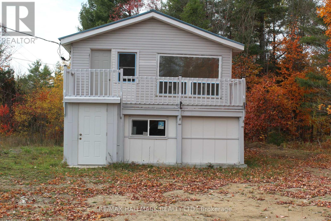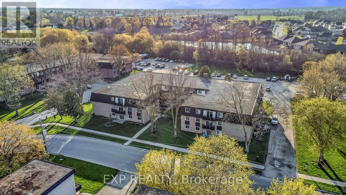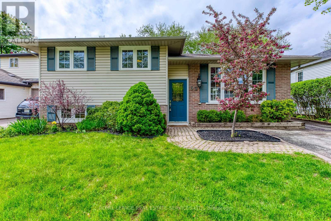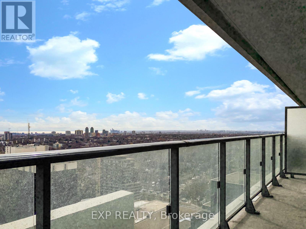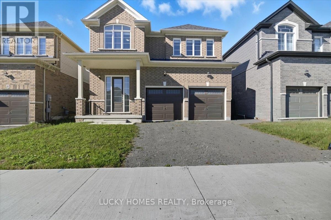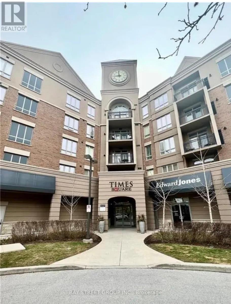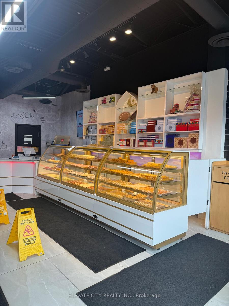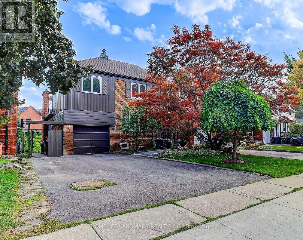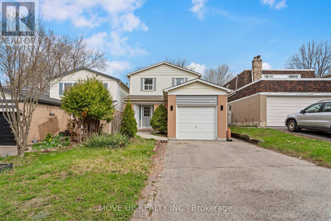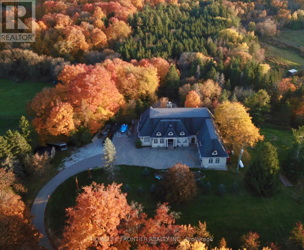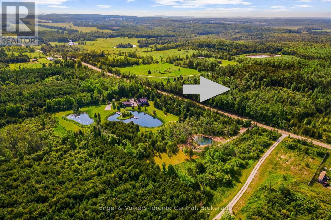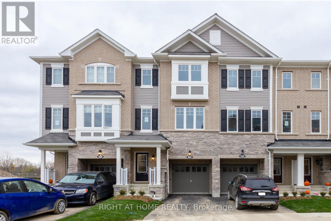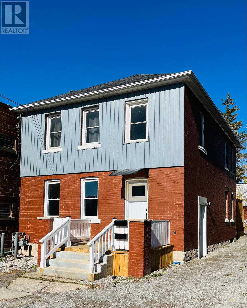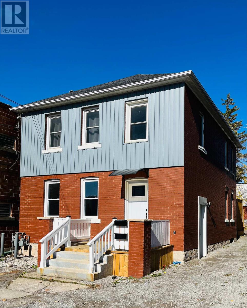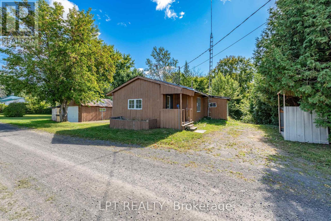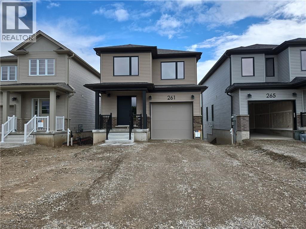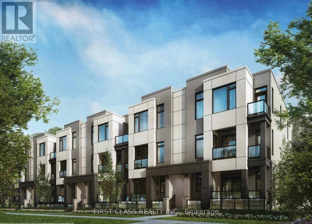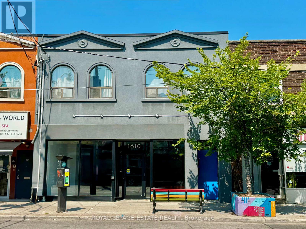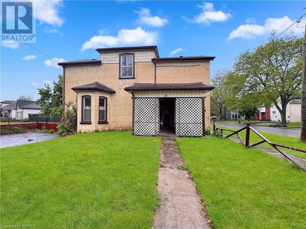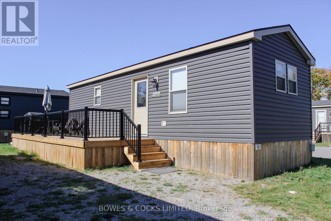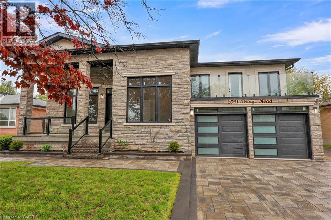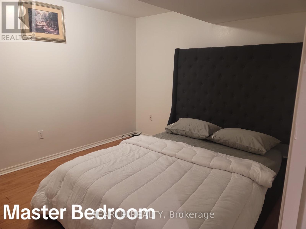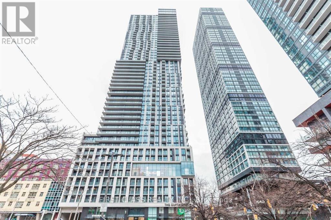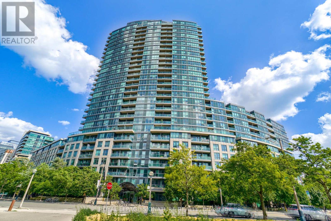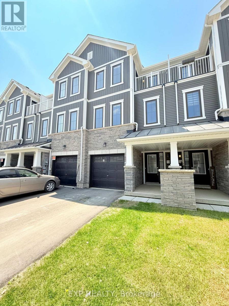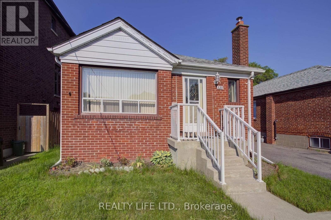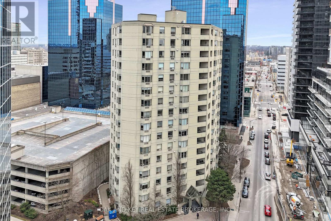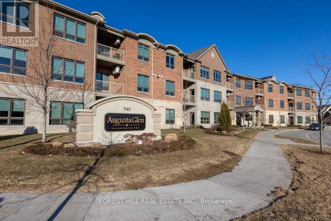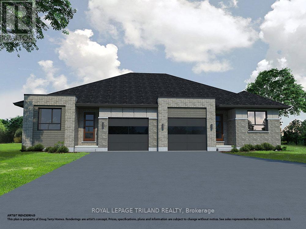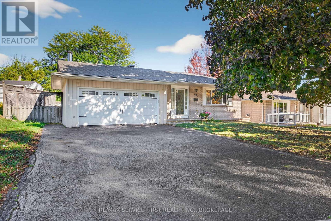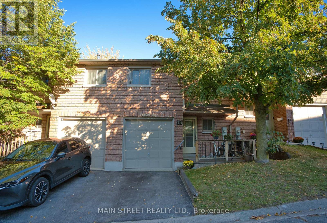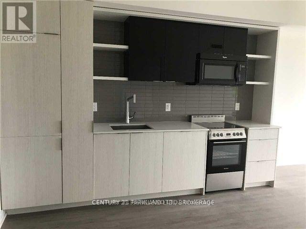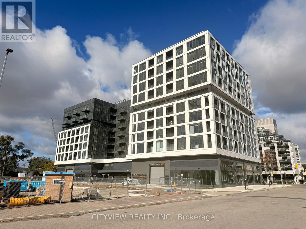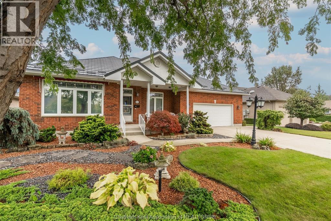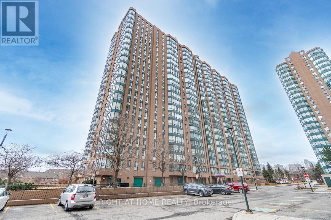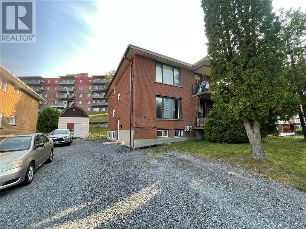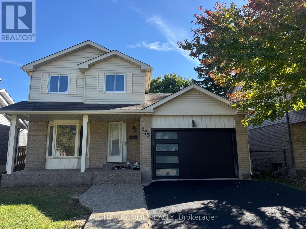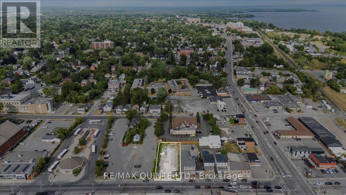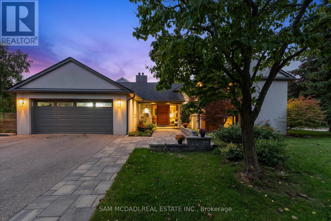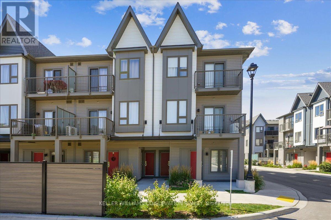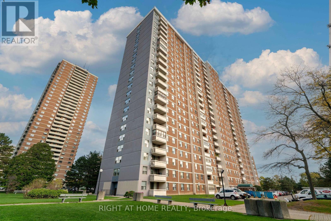162 Dempsey Drive
Stratford, Ontario
Beautiful two story detached home, by Ridgeview Homes. 1591 sq. ft. of well-designed living space. Features 3 spacious bedrooms and 2.5 bathrooms. The open concept living room, dining room and kitchen create a bright and airy atmosphere, perfect for both everyday living and entertaining. The primary bedroom is a true retreat, complete with a walk in closet and a private ensuite bathroom. Additional highlights include a double garage, covered porch and a full unfinished basement with separate entrance from builder (upgrade), a 3 pc. bathroom rough in, cold room, sump pump, big windows. The furnace, hot water tank (rental) nicely located in a corner to make full use of the space of the basement. Located just on the edge of Stratford, this home offers a peaceful setting while being just minutes away from the local amenities, shops and restaurants. 30 minutes to the great city of Kitchener & Waterloo. (id:50886)
Icloud Realty Ltd.
209 - 16 Sullivan Avenue
Thorold, Ontario
This stunning 2-bedroom, 2-bathroom apartment condo blends modern upgrades with cozy comfort, perfect for first-time buyers, retirees, down-sizers, or anyone seeking low-maintenance living in a vibrant community. Features include: Custom Closets-by-Design maximize storage with style and functionality, keeping your space organized and clutter-free; California Shutters adorn every window, offering privacy, light control, and timeless sophistication; The recently updated kitchen is a chefs delight with modern finishes, ample cabinetry, Fisher & Paykel fridge, and a sleek design perfect for entertaining or everyday meals; Enjoy pure, clean water throughout the home for drinking and cooking with the premium AV Kinetico Deluxe water system; The Luxurious Safe Step Walk-In Hybrid Tub lets you relax in spa-like comfort with heat, lights, Bluetooth connectivity, quick-drain system, and a heated seat for ultimate relaxation; Owned 80-Gallon Water Tank for worry-free hot water supply for your daily needs, with no rental fees; and upgraded Modern and stylish light fixtures, illuminating every room with warmth and elegance. Soak in the sunshine and enjoy your morning coffee or evening unwind in this light-filled outdoor retreat on the bright and sunny balcony. Nestled in the heart of Thorold, this condo offers unbeatable convenience with easy access to local shops, restaurants, parks, and major highways. Enjoy the best of Niagara living with nearby attractions, wineries, and a welcoming community atmosphere. Don't miss the opportunity to own a meticulously updated condo. (id:50886)
Flynn Real Estate Inc.
203 - 300 Randall Street
Oakville, Ontario
Nestled in the heart of Downtown Oakville, Suite 203 at The Randall Residences offers an unparalleled standard of luxury condominium living. Crafted by award-winning developer Rosehaven and designed by acclaimed architect Richard Wengle, this exquisite residence showcases almost 2,100 Sq Ft of elegant, thoughtfully designed space. From the moment you enter the grand rotunda foyer, adorned with dramatic slab marble flooring, you're immersed in an atmosphere of timeless sophistication. Curated by celebrity designer Ferris Rafauli, the interiors blend opulence with modern comfort.The chef-inspired Downsview kitchen is a masterpiece, featuring marble countertops, Sub Zero & Wolf appliances, and bespoke cabinetry perfectly suited for entertaining or private culinary enjoyment. The sunlit dining area & inviting great room features a gas fireplace and custom built-ins create a seamless space for both intimate gatherings and entertaining.The principal suite is a serene retreat, complete with a custom walk-in closet and a lavish 6-piece spa-inspired ensuite bath W Heated Floors & Towel Rack. A generous second bedroom offers its own 4-piece ensuite and walk-in closet ideal for guests or family. Finishes include wide plank hardwood flooring, Crown moulding & coffered tray ceilings, Automated electric power shades, Full Crestron home automation for lighting, security & climate. Rooftop terrace, where an observation deck provides breathtaking views of Lake Ontario perfect for relaxing or hosting BBQs. Two-car parking & Large storage locker Included. Walkable access to Sotto Sotto, a private fitness club, and premium beauty bar. The Randall Residences is Oakville's benchmark of refined living, blending classic European elegance with modern conveniences. (id:50886)
Kingsway Real Estate
218 Kensington Place
Orangeville, Ontario
Discover Your Dream Family Home in Orangeville! This spacious, versatile home is perfect for growing families, multi-generational living, or anyone seeking rental income potential. Located in one of Orangeville's most desirable neighbourhoods, it offers the features todays buyers value most! Step inside and you'll find a main floor with large living and family spaces, plus a flexible office/bedroom and full bathroom (including a curb-less shower) to accommodate guests, or work-from-home needs. Upstairs you will find 4 spacious bedrooms that provide room for everyone, including a primary suite with a spa-like ensuite featuring a deep soaking tub and shower. Outside, a large backyard with deck and pergola sets the stage for entertaining, relaxing, or family fun, while landscaped perennial gardens in the front yard add charm and curb appeal. In the basement you will find a legal basement apartment with over 900 sq ft, a gas fireplace, a private entrance, laundry, 3 pc bath, and oversized bedroom. Complete with its own patio/yard, this suite is ideal for in-laws, extended family, or generating income. With its blend of functionality, comfort, and investment opportunity, this home checks all the boxes. Whether you're hosting family, creating private spaces for loved ones, or building income potential, its ready to adapt to your lifestyle. Don't miss this rare opportunity in Orangeville's sought-after family-friendly community! (id:50886)
Exp Realty
2 Parklane Crescent
St. Catharines, Ontario
Approx. 2,400 sq ft bungalow in the desirable Glenridge area with an additional 1,300 sq ft of finished lower level space perfect for large or multi-generational families. Situated on a generous 70' x 150' corner lot, this home offers spacious principal rooms including formal living and dining with wood-burning fireplace. The Artcraft kitchen opens to a bright eating area overlooking the private patio and yard. Main floor features 3 large bedrooms, two 3-piece bathrooms, and a massive family room with a double brick fireplace and walk-out to the backyard. The finished lower level includes a 4th bedroom, additional family/rec room, 3-piece bath, and workshop ideal for in-law potential. Concrete driveway parks up to 6 vehicles. Some updated windows and siding. Walking distance to Brock University, Pen Centre, schools, parks, and transit. Rare opportunity in one of St. Catharines most sought-after neighbourhoods. (id:50886)
Bay Street Group Inc.
32 Argyle Street
Toronto, Ontario
Rare Corner Semi in the Heart of Trinity Bellwoods! Welcome to 32 Argyle Street, a beautiful corner semi located on a quiet, tree-lined street in one of Toronto's most sought-after neighborhoods. This legal duplex offers incredible versatility with soaring 10' main floor ceilings, 4 bedrooms, 3 bathrooms, and 2 kitchens, plus a separate basement entrance - ideal for multi-generational living or rental potential. A main floor extension (2003) adds even more living space, while a double garage provides rare downtown parking. 720 sqft basement unit for additional living quarters or rental. Lovingly maintained by the same owners for over 30 years, the home features a beautifully curated garden with a variety of fruit plants and flowers, creating a true urban oasis. Situated directly across from Artscape Youngplace Playground and just steps to Trinity Bellwoods Park, the Ossington Strip, Queen Street West, Dundas St, shops, cafes, restaurants, and transit, this property offers the best of vibrant city living in one of Toronto's most coveted neighborhoods. Don't miss this rare opportunity to own a meticulously cared-for home in the heart of Trinity Bellwoods! (id:50886)
Homelife Excelsior Realty Inc.
Lp18 - 50 Herrick Avenue
St. Catharines, Ontario
The Montebello is Marydel's finest and latest condo development in the St. Catherines region, this particular unit is vibrant, well-lit, open concept 1 bedroom/1 Washrm condo unit that boasts a well designed all white galley style, modern, well installed kitchen, laminate flooring throughout, 9ft ceilings, ensuite laundry, large den, w/o to sun-filled, open balcony w/ eastern Niagara skyline exposure, a large primary with extended closets, ensuite laundry, 1 underground car parking and so much more. The building itself comes with state of the art amenities that include keyless/app and remote entries, fitness and yoga centres, guest suites, party & games rooms, pickball court, an abundance of picnic and BBQ areas, bike storage, etc. Location wise couldn't be much better. This unit is 5 min to ten mins drive to various schools, parks, trails, conservation areas, river and canal systems, beaches, Niagara Falls downtown core, colleges and universities, the U.S border, Niagara-on-the-Lake and the list truly goes on and on. It won't last at this amazing price! (id:50886)
RE/MAX Real Estate Centre Inc.
2269 Henderson Road
Frontenac, Ontario
Welcome to 2269 Henderson Rd, Arden, on a property where rustic charm is perfectly blended with full-scale modern renovation. This stunning 3-bedroom, 2-bathroom ,has been completely rebuilt from the studs up, offering atrue move-in ready experience on a sprawling 4-acre oasis.Step inside to discover a brand-new interior featuring an open-concept kitchen equipped with all new appliances,fresh flooring throughout, and abundant natural light from new windows and doors. The thoughtful layout includes adedicated kids' playroom, a practical cold room, and access to a new balcony-perfect for enjoying the serenesurroundings.This home is not just beautiful; it's built for efficiency and peace of mind. Key updates include a new 200-Amp electrical panel, all-new plumbing and electrical wiring, an energy-efficient heating and cooling system owned, a newsubmersible pump and pressure tank, and an owned hot water tank.Nestled in a highly desirable area, this retreat is less than 6 km from Spring Wood Cottages Resorts and local lakes,offering endless recreational opportunities. With Ottawa approximately 1 hour and 15 minutes away and Torontoabout 2.5 hours, you can enjoy the best of country living without sacrificing connectivity. (id:50886)
RE/MAX Hallmark Realty Ltd.
104 - 601 Barber Avenue N
North Perth, Ontario
Attention Investors, 1rst Time Home Buyers Or Downsizers! This Well Maintained Beauty Could Be Yours! Nestled In A Quiet, Nature Filled Area With Walking Trails. The terrace is shared with another unit. Established Homes As Well As New Ones Suround This Area.This Unit Has Previously Rented For $1525.00/ Month. It Could be Yours! Amazing Deal! (id:50886)
Exp Realty
59 Mccraney Street W
Oakville, Ontario
Beautifully updated 3-bedroom split-level detached home in desirable College Park! Prime location within walking distance to Sheridan College and White Oaks High School.This charming residence features a separate entrance to the lower level, complete with a bedroom, washroom, kitchen, and recreation room with above-grade windows, perfect for an in-law or nanny suite or rental income potential.Enjoy seamless indoor-outdoor living with a walkout to a spacious deck with pergola, overlooking a mature, private backyard ideal for entertaining. The home also boasts French double doors with built-in Phantom screens and a natural gas line for BBQ.The newly renovated kitchen showcases quartz countertops and stainless-steel appliances, offering both style and functionality. A move-in ready home with endless possibilities in a family-friendly neighbourhood! (id:50886)
Royal LePage Real Estate Services Ltd.
2506 - 2221 Yonge Street
Toronto, Ontario
Welcome to Suite 2506 at 2221 Yonge Streetwhere your dream of living in the heart of Midtown Toronto becomes a reality, and your friends become just a little bit jealous. This one-bedroom, one-bathroom gem boasts a practical layout that makes the most of every square inch, complemented by soaring 9-foot ceilings that give you room to breathe and think big.The bedroom isn't just a nookit's a sanctuary, complete with a traditional privacy door and its own window offering a slice of the city's skyline. Whether you're a night owl or an early bird, this space caters to all your nesting needs.Step into the kitchen, where modern meets sleek in a culinary dance of fully integrated appliances. It's so streamlined, you might find yourself cooking just to show it off. And when you're not whipping up gourmet meals, the building's 24-hour concierge service and a plethora of amenities are at your beck and call, making every day feel like a staycation.Location? Let's just say if Toronto had a heartbeat, you'd be living right on its pulse. Situated at Yonge and Eglinton, you're within walking distance to everything from artisanal coffee shops to the subway that whisks you downtown in minutes. It's not just a home; it's a lifestyle upgrade.So, if you're ready to elevate your living situation from "meh" to "marvelous," Suite 2506 is calling your name. Answer it. (id:50886)
Exp Realty
643 Lemay Grove
Peterborough, Ontario
Discover your dream home! This 4 BED & 3 BATH single-detached home with over 2500 SQFT can be found in a newly built and developing community of Peterborough. Discover your BRICK/VINYL exterior with a built-in DOUBLE-GARAGE. The property holds fine quality finishes and premium features that illustrate extravagant living. The expertly designed main level with HARDWOOD and TILE flooring. The kitchen consists of hard surface QUARTZ countertops. 2nd floor has CARPET flooring, holds 4 BR & convenient laundry rm. Primary RM consists of a double walk-in closet & 5-pc bath. Don't miss this chance to make it your forever home! The community features schools, parks, shopping plaza, many safety facilities and minutes from downtown Peterborough. Close to Community Church, Walmart, Metro, Canadian Tire, Sobeys, Banks, Fast Food Restaurants and more. (id:50886)
Lucky Homes Realty
210 - 5327 Upper Middle Road
Burlington, Ontario
Rarely Offered! Beautiful and serene 1 Bedroom + Den condo featuring unobstructed views of lush green space. Enjoy your morning coffee on the private balcony overlooking a tranquil wooded pond. Perfectly situated in The Orchard community-steps to top-rated schools, scenic walking trails, parks, and minutes to major highways (QEW, 403, 407), Bronte Provincial Park, and great shopping.This suite offers premium finishes throughout, including 9'6" ceilings, granite countertops, engineered hardwood flooring, and a custom tile backsplash. An ideal blend of comfort, style, and nature-don't miss this opportunity! (id:50886)
Bay Street Group Inc.
40 - 3910 Eglinton Avenue W
Mississauga, Ontario
Incredible Opportunity To Grow Your Restaurant Business In Mississauga's Thriving And Diverse Ridgeway Plaza. Surrounded By High-Traffic Retailers And A Strong Residential Base, This Location Offers Excellent Visibility And Food Traffic. The Space Is Easily Convertible And Allows For A Full-Service Sit-Down Restaurant. With The Ability To Extend Operating Hours Into The Night, There's A Great Chance To Maximize Daily Revenue. Ideal For Operators Looking To Expand Or Establish A New Presence In One Of The City's Most Vibrant Commercial Hubs. Sale Of Business Only. (id:50886)
Elevate City Realty Inc.
123 Queens Drive
Toronto, Ontario
Welcome to this beautifully renovated 2-storey home offering a perfect blend of modern finishes and family comfort. Bright and spacious layout features gleaming hardwood floors and pot lights throughout. The open-concept kitchen and family room area is ideal for entertaining, showcasing fully equipped stainless steel appliances and stylish finishes. The brand-new finished basement with a separate entrance and full kitchen offers excellent rental potential for additional income or an in-law suite. Step outside to a large backyard with a deck, perfect for outdoor gatherings and family enjoyment. Conveniently located close to schools, parks, shopping, and the GO Train for easy commuting. A move-in-ready home that's perfect for families seeking style, space, and convenience! (id:50886)
Homelife Landmark Realty Inc.
785 Pam Crescent
Newmarket, Ontario
Stunning Detached Family Home in Newmarket - Move-In Ready!**Discover your dream home in this beautifully updated 3-bedroom, 2-bathroom detached house, perfectly situated in a welcoming family-friendly neighborhood. This turn-key property boasts a private backyard, ideal for entertaining or enjoying quiet moments in the sun.**Key Features:**- **Spacious Living:** Enjoy an open-concept layout with a sunken living area and a seamless flow between the living and family rooms, perfect for family gatherings.- **Modern Kitchen:** The stylish kitchen features an elegant countertop and a functional island (quartz), making it a chef's delight.- **Comfortable Bedrooms:** Three generously sized bedrooms, including a large primary suite, provide ample space for rest. A versatile 4th bedroom or den in the finished walk-out basement adds extra flexibility.- **Outdoor Oasis:** Step out onto your deck from the family room and enjoy views of the fenced backyard, perfect for kids and pets to play safely.**Recent Upgrades:**- New laminate flooring throughout the home- Freshly painted interiors- Upgraded hardwood stairs**Prime Location:** This home is conveniently located near major highways, GO Train access, public transportation, Southlake Hospital, Upper Canada Mall, and various amenities, making it an ideal choice for commuters and families alike.Don't miss the chance to own this spectacular home that truly has it all. Schedule your private showing today and experience the charm and comfort of this Newmarket gem!! (id:50886)
Move Up Realty Inc.
7645 16th Side Road
King, Ontario
Welcome To Exquisite & Private, Gated Custom Built beautiful Estate Property, Set On The Majestic Rolling Hills 12+Acres Land In Holly Park, King City, CONVENIENT LOCATION- 30 MIN TO AIRPORT, 50 MIN TO DOWNTOWN. Pride Of Ownership And Meticulous Attention To Detail Are Evident Throughout. Custom Designed Open Concept Layout & Luxurious Finishes Through This Amazing Bungalow W/Over 8400+ Sq Ft Of luxury Living Space (Main Floor + Fin.Basement) Featuring Exceptional Craftmanship And Upgrades For The Most Sophisticate Buyer. High Quality Build Feat. Nature At Your Door Step, Backyard W/Ingr. Salt Water Pool, Private Oasis, Hot Tub, Entertainers Dream, Peace, Privacy, Pride Of Ownership And Greatness!!! Constructed With The Highest Quality Materials, The Electric Stylish Video-Monitored Gates Open The Drive Along Through Mature Tree Lined Driveway, Grand Foyer & Great Room W/Coffered 18Ft Ceiling, master BR 15ft , the rest 11ft.Pot Lights Through Out, Crown Molding, Games Rm, Exercise Rm With Sauna, Theater, Billiards Rm, Bar & Wine Cellar, Nanny's Suite, Oversize 3.5 car + lift in car garage, Fiberoptic Internet Connection, State of the art 2 GEOTHERMAL SYSTEMS WITH 4 TONS 2-STAGE VERTICAL TRANQUILITY GEOTHERMAL HEAT PUMPS very economical system for your heating and cooling. The only utilities you have to pay for this house is Hydro. Taxes Are A Reflection Of Being Under The Managed Forest Rebate Program, New Proposed Hwy Will Be 5 min To This Property ! **EXTRAS** Refer To Feature List For Extensive List Of Upgrades And Extras And Information On Additional Rooms . There Are Just Too Many High End Features To Mention! Please Enjoy The Video Tour To See Everything This Home Has To Offer! (id:50886)
Homelife Frontier Realty Inc.
429560 8th B Concession
Grey Highlands, Ontario
The subject property is located just north of Singhampton with frontage on Concession 8B. This property, in the same family for multiple generations, contains rolling topography with gravelly loam type soils. A portion of the property contains a cedar forested area surrounded by upland hardwoods and regenerating areas. Vernal pools and small wetlands are located throughout the adjacent landscape as well as on this property. The surrounding area is comprised of similar terrain on adjacent properties to the South and West. During the early settlement of the area, a large portion of the site was cleared for agricultural purposes. This land use was abandoned many decades ago due to the marginal soils. The original cabin and barn were located at the northwest corner of the property where the foundations and well pump remain. The former fields are still legible through the remains of grassy areas, stone fences and large tree lines. There is also the foundation of a lime kiln. There is a residual field in the interior of the property near a small natural pond with a seasonal stream that connects to the main stream in the middle of the property. The field is bounded by pioneer stone fencing and lines of heritage maple trees. A substantial portion of the property is maple forest and was last logged in 1991. There is a section of Bedrock drift on the northeast portion of the property. There is a Wetlands designation under the MNRF and a related Conservation Land Tax Incentive Plan (CLTIP). As of 2022, there is also a Managed Forest Tax Incentive Plan. This is a gem! (id:50886)
Engel & Volkers Toronto Central
59 Hibiscus Lane
Hamilton, Ontario
Beautiful Ballantry Built Home!!! Stainless Steel Appliances, Blinds Included. Many Quality Upgrades. 4 Bedrooms And 3 And A Half Bath (Master Ensuite And In-Law Suite Ensuite). Upstairs Laundry/ Large Kitchen With Centre Island. Beautiful Vincent Neighborhood! Minutes To QEW, Close To Public Transit, Schools, Trains, Golf Couse And Lake! Go Stop Is Minutes Away. Excellent Choice...Beautiful Ballantry Built Home!!! Stainless Steel Appliances, Blinds Included. Many QualityUpgrades. 4 Bedrooms And 3 And A Half Bath (Master Ensuite And In-Law Suite Ensuite). UpstairsLaundry/ Large Kitchen With Centre Island. Beautiful Vincent Neighborhood! Minutes To QEW,Close To Public Transit, Schools, Trains, Golf Couse And Lake! Go Stop Is Minutes Away.Excellent Choice... (id:50886)
Right At Home Realty
14 Albert Street
Welland, Ontario
Duplex with Spacious Backyard - Ideal Investment or Owner-Occupied Opportunity! Discover this well-maintained duplex perfectly located close to everyday conveniences! Each unit features 2 bedrooms, 1 full bathroom, comfortable living and dining rooms with plenty of natural light, and a spacious eat-in kitchen - ideal for small families, couples, or tenants seeking extra space. Separate entrances and utilities for privacy and convenience. Close to amenities - schools, shopping, restaurants, and public transit just minutes away. Ideal for Investors: Rent both units for consistent income or Owner-Occupants: Live in one unit and rent the other. (id:50886)
Coldwell Banker Advantage Real Estate Inc
14 Albert Street
Welland, Ontario
Welcome home to this well-maintained upper unit in this centrally located duplex! This comfortable 2-bedroom, 1-bath suite offers a large eat-in kitchen, a separate dining room, and a bright, inviting living room - perfect for relaxing or entertaining. The space is thoughtfully designed with plenty of natural light and space perfect for couples or small families, with the added convenience of a separate laundry in the basement of the unit. (id:50886)
Coldwell Banker Advantage Real Estate Inc
7 Broadway Street
North Grenville, Ontario
Discover the potential of this charming 2-bedroom, 1-bathroom home nestled in the peaceful community of Bishop Mills. Sitting on a generous 0.80-acre lot along the serene Kemptville Creek, this property offers the perfect opportunity for those seeking a project or looking to create their dream home in a tranquil, natural setting. While the home is in need of renovations and TLC, the possibilities are endless with this unique location. The property is equipped with a drilled well, septic system, and hydro at the lot, giving you the foundation to bring your vision to life. With ample space to expand or reimagine, this is an excellent investment for renovators, builders, or anyone looking to escape the city and embrace country living. Bring your creativity and make this property your own slice of paradise in Bishop Mills. (id:50886)
Lpt Realty
261 Benninger Drive
Kitchener, Ontario
ENTIRE HOUSE FOR RENT INCLUDING THE WALKOUT BASEMENT. MOVE-IN READY! This BRAND NEW single detached home is located in a quiet family friendly neighborhood. The open concept main floor is full of natural light. The kitchen features all brand new stainless steel appliances and a sizable center island. The second floor offers 3 bedrooms and 2 full baths, the master bedroom features a 3pc en-suite with glass shower. The laundry sets are also on the 2nd floor for your convenience. The walkout basement offers plenty of storage space. Near the Boardwalk Shopping Center and Highway 7&8 with easy access to 401. (id:50886)
Royal LePage Peaceland Realty
1 - 26 Barolo Place
Vaughan, Ontario
Discover Flori by Treasure Hill - a first-of-its-kind designer townhome in the heart of Patterson. This elegant 3-bedroom, 2.5-bathroom residence showcases over $150,000 in curated designer upgrades, featuring 9' smooth ceilings, custom built-in wall units, integrated storage solutions, and designer-crafted bed frames. Every two-storey suite offers an open-concept layout that seamlessly connects each living space through continuous millwork, natural wood accents, and a refined, minimalist flow. The result is a warm, contemporary home that blends sophistication with comfort - thoughtfully designed for modern living. (id:50886)
First Class Realty Inc.
1610 Gerrard Street E
Toronto, Ontario
Versatile mixed-use building with over 28 feet of bright, south-facing frontage on a fast-rising stretch of Gerrard Street East. Ideal for owner-occupiers, the main floor offers a turnkey retail or studio space of approximately 2,778 sq. ft., plus a full-use basement of similar size, perfect for storage or back-of-house operations. Upstairs, you'll find approximately 2,778 sq. ft. of well-maintained space with two 3-bedroom apartments, both tenanted. The building has numerous upgrades and is in excellent condition with a total above grade area of approximately 5,556 sq. ft. A must-see. Be part of a growing community of successful businesses on this dynamic block of Gerrard and Coxwell. (id:50886)
Royal LePage Estate Realty
21 Ontario Street
Brantford, Ontario
Welcome home to 21 Ontario in Eagle Place, a mature and well-established neighbourhood in Brantford, Ontario. This charming two-storey, all-brick, turn-of-the-century corner home sits on a generous lot and offers incredible potential for the right buyer. While it may need a little love, it is yours for the making. Conversations with the City have already begun about the possibility of adding an additional dwelling unit. The location is ideal, close to all major amenities including shopping, the hospital, schools, parks, and more. Whether you are a family, an investor, or someone looking to build sweat equity, this property is worth a closer look. The main floor features a spacious primary bedroom, a living room, kitchen, four-piece bathroom, and a second bedroom or a dedicated home office. Upstairs has been converted into its own separate suite with one bedroom, a bathroom, and a kitchen, creating potential for multigenerational living or rental income. Lovingly lived in by one family for decades, this home is now ready for its next chapter. Whether you are a savvy investor, a renovator, or someone looking for a project with promise, this one is full of possibilities. Call your REALTOR® today and see if this could be the one for you. (id:50886)
Real Broker Ontario Ltd.
10 Lambton - 1235 Villiers Line
Otonabee-South Monaghan, Ontario
Welcome to 10 Lambton at Bellmere Winds Golf Resort, part of the highly sought-after Great Blue Resorts community! This charming 3-bedroom trailer offers the perfect blend of comfort, convenience, and resort-style living. Whether you're looking for a seasonal retreat, a family getaway, or a place to relax and play, this property checks all the boxes. This ideal lot is located just steps from a pool and has incredible views of the golf course and Rice Lake. Inside you'll find a bright and welcoming living space complete with a propane stove, full kitchen, and plenty of cabinetry for storage. The open-concept layout makes it easy to cook, dine, and entertain, while the 4-piece bathroom provides all the comforts of home. With two bunked rooms, and a private primary bedroom, there's room for family and friends to enjoy peaceful stays together. Step outside your door and enjoy the new oversized deck with plenty of room for relaxing or entertaining. Yearly resort fees includes six golf memberships, giving you and your family unlimited access to the beautiful 18-hole course overlooking Rice Lake. Spend your days swimming in one of the two outdoor pools, challenging friends on the tennis courts, or keeping active at the resort gym. A convenient laundry facility is also available on site. For those who love the water, Rice Lake access is just moments away-perfect for boating, fishing, or simply enjoying a quiet sunset on the shoreline. This community truly embraces outdoor living with everything you need right at your fingertips. Bellmere Winds offers a unique blend of relaxation and recreation in a well-maintained, family-friendly setting. Located just over an hour from the GTA, it's the ideal escape from city life without the long drive. Weather you're a golfer, a lake lover, or someone seeking a vibrant seasonal community, this 3-bedroom trailer provides an affordable opportunity to own in one of Ontario's premier resort destinations. (id:50886)
Bowes & Cocks Limited
2091 Bridge Road
Oakville, Ontario
Welcome to this spectacular home in the Bronte neighbourhood! Soaring 14' high ceiling through out main floor, it has 3 bedrooms and 2 full washroom on the main floor Primary BR on 2nd floor loft. Bright, well ventilated open concept living, dining and kitchen area filled with abundant natural light through out. The kitchen has built in high end Jenn Air appliances with white cabinets, quartz countertops, large center island, huge pantry cabinets and a computer niche . Upstairs has the large primary bedroom with a 5-piece ensuite, a large walk-in closet and a rare find walk out to balcony feature with glass enclosure, overlooking front yard. Fully finished legal basement has 2 bedrooms and 2 full washrooms, separate laundry and a separate entrance has Income potential. Extension of family room with Huge deck in back yard with glass railing, perfect for outdoor entertainment and relaxation. Additional well insulated storage/workshop shed in back yard perfect for a DIY/Hobby/Handyman. Close to QE community park and cultural center, schools, Bronte harbor and minutes away to Bronte GO and Highways. (id:50886)
Century 21 People's Choice Realty Inc. Brokerage
Basement - 105 St Urbain Drive
Vaughan, Ontario
Spacious and bright 2-bedroom basement apartment with private entrance and separate laundry. This beautifully finished space offers ample natural light, plenty of room for entertaining, and modern finishes throughout. Enjoy the comfort of a functional layout, generous living areas, and a private, well-maintained setting in a desirable neighborhood. Perfect for those seeking privacy, convenience, and style (id:50886)
Search Realty
530 - 251 Jarvis Street
Toronto, Ontario
Excellent Location!!! Two Bedroom/1Bath. Open Concept With Walk Out Balcony. Practical Layout. Walk To Ryerson, George Brown, U Of T, Subway Station, Eaton Center And More. Luxury Amenities Included Rooftop Sky Lounge, Rooftop Gardens, Fully-Equipped Fitness Centre, Swimming Pool & 24/7 Concierge Etc. (id:50886)
First Class Realty Inc.
729 - 231 Fort York Boulevard
Toronto, Ontario
Bright, spacious, and a great lay-out - this stunning 2 bed + 2 full bath condo in Atlantis at Waterpark City offers urban elegance with unbeatable location. The split-bedroom floor plan ensures privacy: the master features three closets, including his & hers, while the second bedroom boasts a double closet. You'll love the engineered hardwood floors throughout, granite kitchen counters, and large windows that flood the space with natural light. Step out onto your balcony to enjoy sweeping views of the CN Tower and The Bentway perfect for morning coffee or evening wind-downs. One locker included. Amenities here are resort-style: indoor pool, fitness centre, sauna, rooftop garden & BBQ terrace, yoga studio, guest suites and 24-hr concierge. Living here means having everything you need at your doorstep shopping (Loblaws, LCBO), dining, cafés, parks, transit (TTC & GO),waterfront trails with King West, Liberty Village, Exhibition Place all within a short walk. Show with confidence this prime Downtown Toronto gem wont last. MANAGEMENT ALLOWS FOR AIRBNB SO GREAT OPPORTUNITY FOR INVESTORS. INCENTIVES - 1. UNIT WILL BE FRESHLY PAINTED IF BUYERS WANT TO MOVE IN. 2. ONE YEAR PARKING RENTAL WILL BE PROVIDED AS A REBATE TO BUYERS. (id:50886)
Royal LePage Signature Realty
77 Holder Drive
Brant, Ontario
Welcome to 77 Holder Drive a stunning, newly built 3-storey freehold townhouse located in the highly sought-after Empire Community in West Brant. This beautifully designed home offers 3 spacious bedrooms, 2.5 bathrooms, and over 1,500 sq ft of modern living space.The main floor features convenient laundry access and walk-out to a private backyard. The second level boasts an open-concept layout with a large kitchen, breakfast area, and sliding doors leading to a full-width deck perfect for entertaining. Enjoy a bright and airy great room, a versatile den, and a 2-piece powder room.Upstairs, the primary bedroom includes a 4-piece ensuite and walk-in closet. Two additional well-sized bedrooms and a 3-piece bathroom complete the top floor. Located steps from schools, shopping plazas, parks, and scenic walking trails. A fantastic opportunity to own in a growing, family-friendly neighbourhood! (id:50886)
Exp Realty
258 Gamma Street
Toronto, Ontario
Detached Brick 2 Bdrm, 2 Bathroom Bungalow Set On A Beautiful Lot! Desirable Alderwood Location! Great Curb Appeal! Bright & Spacious - Open Concept Living Room, Dining Room & Kitchen. Modern Gourmet Kitchen With Quartz Counters, Glass Cabinetry, Stainless Steel Appliances, Ceramic Backsplash, Farmhouse Style Sink. Walk Out From 2nd Bedroom To Large Sundeck. Hardwood Flooring. Separate Entrance To Finished Basement With Large Rec Rm With Gas Fireplace, Den, Sitting Room, Large Laundry/Storage Room & 4Pce Bathroom. Gas Furnace '2021, Central Air '2021. Circuit Breakers. Private Drive. Ideal For Entertaining! Conveniently Located - Close To Transit, Schools, Shops & Restaurants. Easy Access To Highways & Long Branch Go Train. Shows Well! (id:50886)
Realty Life Ltd.
1404 - 500 Talbot Street
London East, Ontario
Welcome to 1404 - 500 Talbot Street, a beautifully maintained one-bedroom, one-bath condominium located in the heart of Downtown London. This fourteenth-floor suite features an open and functional layout, complete with expansive windows that fill the space with natural light and offer stunning city views. The kitchen offers ample cabinetry and seamlessly connects to the living and dining area, creating an inviting space for both everyday living and entertaining. The bathroom has been tastefully updated, and the bedroom is bright and spacious, offering a calm, comfortable atmosphere to unwind at the end of the day. Additional highlights include in-suite laundry, one underground parking space, and a private storage locker. Residents of 500 Talbot enjoy access to a well-managed building with secure entry and a selection of on-site amenities, including a fitness room, meeting room, and sauna. Step outside and experience the convenience of downtown living. Victoria Park, Covent Garden Market, Richmond Row, Budweiser Gardens, and countless restaurants, cafés, and shops are all just moments away. Perfect for professionals, first-time buyers, or investors seeking a low-maintenance property in a prime location, this residence offers a blend of comfort, convenience, and value that's hard to beat in London's vibrant downtown core. (id:50886)
Oak And Key Real Estate Brokerage
105 - 740 Augusta Drive
Kingston, Ontario
Exceptional Value in Cataraqui North! Discover Unparalleled Elegance with this Stunning Ground-Floor Condo in the Heart of Kingston's Sought-After Cataraqui North Neighbourhood. This Spacious 2-Bedroom, 2-Bathroom Ground Floor Unit Offers 1,147 sq ft of Living Space! Key Features Include Spacious Layout, Open-Concept Living and Dining Area and Boasts High Ceilings and Dark Hardwood Flooring, Creating a Warm and Inviting Atmosphere. Modern Kitchen, Equipped with Stainless Steel Appliances, Granite Countertops, Pendant Lighting, and a Convenient Breakfast Bar. Primary Suite: Features a Large Walk-In Closet and a Spa-Like 3-Piece Ensuite with a Shower Seat. Private Outdoor Space: Step out from the Living Room to Your Own Walk-Out Patio through the Elegant Garden Door. Additional Amenities: In-Suite Laundry/Furnace/Storage Area, 1 Dedicated Parking Space, Visitor Parking, a Gym, Lounge, and Party Room, all add to the Convenience. Prime Location: Situated Near Major Highways, Shopping Centers, Parks, and Public Transportation, this Condo Offers Both Comfort and Convenience. Experience the Perfect Blend of Luxury, Location, and Value. (id:50886)
Forest Hill Real Estate Inc.
Homelife/bayview Realty Inc.
144 Styles Drive
St. Thomas, Ontario
Welcome to the Valleybrook model located in Miller's Pond near Parish Park & trails. This fully finished, semi-detached bungalow is ideal for a variety of buyers. The main level with open concept living with 2 Bedrooms including a Primary Bedroom (with a Walk-in Closet), 4pc Main Bathroom, a Kitchen (with Island & Pantry), Dining Room, Great Room & Laundry Closet. The lower level is complete with 2 Bedrooms, cozy Rec Room & 3pc Bathroom. Other features: Luxury Vinyl Plank & Carpet Flooring, Kitchen Tiled Backsplash & Quartz Countertops. This High Performance Doug Tarry Home is both Energy Star and Net Zero Ready. This property is currently UNDER CONSTRUCTION and will be ready January 29th, 2026. Whether you are looking for your first home or a great condo alternative, this home may be just what you are looking for. Doug Tarry is making it even easier to own a new home! Reach out for more information regarding HOME BUYERS PROMOTIONS!!! Welcome Home! (id:50886)
Royal LePage Triland Realty
690 Fleet Street
Kingston, Ontario
Welcome to this charming 3+1 bedroom, 1.5 bathroom backsplit located in one of Kingstons most desirable West End neighbourhoods. This home offers a comfortable and functional layout featuring a stylish galley kitchen, a modern bathroom vanity, and a spacious recreation room with a cozy gas fireplace. The convenient mudroom provides ample storage, while the attached two-car garage includes a built-in workbench. Enjoy outdoor living in the fully fenced backyard with a deck, ideal for family gatherings and entertaining guests. Dont miss your opportunity to own this delightful home that perfectly blends comfort, style, and practicality. (id:50886)
RE/MAX Service First Realty Inc.
13 Quail Crescent
Barrie, Ontario
Nestled on a quiet court, this lovely 3+1 bedroom, 3 washroom townhome includes everything a family needs! This home boasts a beautiful, private self contained deck in the backyard! It has a spacious living room/dining room area with a convenient direct entry from the main floor to the garage. The kitchen has stainless steel appliances (fridge, stove and built-in dishwasher). All the upstairs bedrooms are large with oversized closets! The basement has a large bedroom that could also be used as a family room. There is all new flooring in the basement! The kitchenette in the basement has new cabinets! The 3-piece bath in the basement is perfect for guests or teens! Excellent south Barrie location is perfect for commuters! (id:50886)
Main Street Realty Ltd.
312 - 6 Parkwood Avenue
Toronto, Ontario
Welcome To "The Code" In Prestigious Forest Hill! This Boutique Building In One Of Toronto's Most Exclusive Area Offers 2 Bed+2Bath Condo Unit Features A Great Open Concept Layout Large Balcony Is Overlooking The Park. Great Modern Finishes & High Ceilings. Stroll To Subway, Overlooks Park, Loblaws, Restaurants, Fitness Centre, LCBO & Amazing Private & Public Schools (id:50886)
Century 21 Parkland Ltd.
416 - 1037 The Queensway
Toronto, Ontario
Welcome to Verge Condos, Built by RioCan Living, Experience a new level of modern elegance. This unit features 478 sqft of interior living space and 42 sqft balcony, A functional unit with a North facing view. The kitchen is equipped with sleek stainless steel appliances, a full-size washer and dryer, and a generously sized primary bedroom. Situated in a brand-new luxury building offering state-of-the-art amenities, including a fitness centre, kid's studio, pet & bike wash station and golf simulator. Located at Queensway and Islington, you'll be steps from trendy restaurants, boutique shopping, scenic parks, and convenient transit. The perfect blend of style, comfort, and community awaits you here. (id:50886)
Cityview Realty Inc.
84 Goodal Drive
Ridgetown, Ontario
Exquisite 3 Bedroom, 3 Bath Brick Rancher on a Quiet Street with No Rear Neighbours Welcome to this stunning 2150 sq ft brick rancher that perfectly blends comfort, elegance, and practicality. From its timeless curb appeal to the thoughtful interior design, this home is sure to impress. Step inside to a bright, inviting layout featuring a central kitchen with granite countertops, an eat-at island, and seamless flow into the living and dining areas. A coffered ceiling, gas fireplace, and beautiful hardwood floors create an atmosphere of warmth and sophistication, while exquisite stained glass window accents throughout the home add timeless character. A charming family area with built-in shelving and a cathedral ceiling provides additional space to relax or entertain, with French patio doors leading to a beautifully manicured backyard complete with a pergola, and the peace of no rear neighbours—your own private retreat. The primary suite boasts a walk-in his-and-hers closet and a luxurious 4-piece ensuite. Two additional bedrooms and a main 4 piece bathroom ensure space and convenience for family and guests.The four-season sunroom offers a light-filled space to enjoy the changing seasons, adding even more versatility to the main floor. Flooded with natural light the custom power window coverings in main living area provide privacy and control the amount of sunlight filtering in. The main level also features laundry with convenient access to the attached double garage. Basement entry from both inside the home and the garage provides easier accessibility and functionality. The unfinished portion of the basement offers incredible potential for future development to complete your dream home. The durable metal roof, power awning, sprinkler system and Generac generator add style, function, and piece of mind. Located on a quiet street yet close to all amenities, this home combines style, functionality, and privacy—truly a rare find. (id:50886)
Nest Realty Inc.
1916 - 155 Hillcrest Avenue
Mississauga, Ontario
Come Home To A Bright And Spacious Unit In The Highly Sought After Area Of Cooksville. This Unit Is A 1 Bedroom Plus Den, No Carpet, Laminate Throughout With Ceramic Tiles In Kitchen. Great Layout, Very Bright And Ideal Location. Walk To Go Station, Minutes To Square One, Hospital, Transit And Major Highways. (id:50886)
Right At Home Realty
767 Burton Avenue
Sudbury, Ontario
Excellent opportunity to own a well-situated 4 unit property in the heart of Sudbury. This building features four spacious units, a main floor 3-bedroom unit (vacant end of September), a second floor 3- bedroom unit rented at 1,500 per month plus hydro which has the added feature of in unit washer and dryer, a 1-bedroom ground floor unit rented at 650.00 plus hydro with separate entrance of the backyard and a second 1-bedroom unit rented at 700.00 per month plus hydro on the ground floor. Each unit is designed for comfortable living and strong rental potential. The main floor 3-bedroom unit will be vacant, providing a great opportunity for owner occupancy or to set your own rent at current market rates. The property includes parking for each unit and 2 sheds for the tenants to use. The retaining wall has been re-done in 2023, Shingles 10 years, most windows have been updated and many new exterior doors as well. Situated close to schools, parks, shopping, and public transit, this property offers both convenience and long-term tenant appeal. Whether you’re a seasoned investor or just entering the multi-family market, this property checks all the boxes for steady income and long-term value. The main floor and second level apartment also feature a nice balcony space for outdoor use. 5 separate hydro metres, one for each unit as well as a house meter. Convenient coin-op laundry This quality building is located in a mature neighbourhood with great tenants. Don’t miss your chance to own a turnkey rental property. Sitting at just over a 6% cap with room for improvement this building will be a great addition to your current portfolio or a solid first time investment. (id:50886)
Royal LePage North Heritage Realty
275 Tagge Crescent
Kitchener, Ontario
BRIDGEPORT EAST! Family-sized 3 bedroom, 3 bathroom, 1,378 sq. ft. 2 story with 1-1/2 garage, plus driveway parking for 4. Attractive crescent location. Spacious living and formal dining rooms. Main floor powder room. Eat-in kitchen with pantry. Walkout from kitchen to backyard. Finished basement features rec room and 3 piece bathroom. Close proximity to Joe Thompson Sports fields, Bridgeport Park and Grand River trails. new furnace and central conditioning (2023). (id:50886)
Right At Home Realty
155 Pinnacle Street
Belleville, Ontario
Vacant parcel can be developed into 12 unit apartment building or commercial use or parking lot with 36 spaces. Seller has a signed site plan agreement which has not been completed for a paved parking lot. Currently there are approx. 25 parking permits @ $30.00/per month. (id:50886)
RE/MAX Quinte Ltd.
2480 Parmeer Drive
Mississauga, Ontario
An absolute showstopper. Fully Renovated, Energy-Efficient home in Prime Mississauga Location! Over $300,000 in upgrades in this stunning 4+1 bedroom side-split home on a premium 71x117 ft lot. Unique half-floor layout enhances openness and flow. Professionally renovated top-to-bottom with no expense spared: all joists on main floor doubled and levelled, new PEX plumbing throughout, durable asphalt roof with ice shield, ridge vents ,aluminum soffits, and drip edge. Brand new high-efficiency furnace + heat pump/AC (2024).Energy efficiency is unmatched: upgraded batt + attic insulation, full lower-level spray foam, 2 inch Styrofoam-stucco exterior, and 6mil vapor barrier. Enjoy tons of natural light from oversized custom windows with built-in sun shades, blackout blinds, and retractable screens lifetime warranty included! Designer 20x10 ft chef's kitchen with pro-style appliances incl. Bertazzoni 36 gas range, 8 foot quartz island with waterfall edge, and extra-deep counters. Spacious living areas with Acacia hardwood flooring and NuHeat heated bathroom floors. Finished basement ideal for in-laws and extended family. Backyard oasis: south-facing, private, with mature trees, gorgeous lighting, and room for a pool. Oversized garage with 20A circuits for pro tools. Five-car parking. Custom walnut cabinetry, solid-core interior doors, smart home features (Ecobee thermostat, Wi-Fi light switches), and elegant sunken living room. Convenient side entrance from laundry room, offers easy access to outside and provides great potential for a secondary kitchen or in-law suite setup. Ideal for multi-generational living or future rental income. Located in a prestigious, park-filled neighbourhood near top-rated schools (2-min walk), UTM (5-min drive), Credit Valley Golf and Country Club, GO stations, and all amenities. A truly one-of-a-kind home offering exceptional comfort, craftsmanship, and style! Detailed list of upgrades has been attached to the listing. (id:50886)
Sam Mcdadi Real Estate Inc.
210 - 2635 William Jackson Drive
Pickering, Ontario
Welcome to 210 - 2635 William Jackson Drive! This newly built townhome features 3 spacious bedrooms, 3 bathrooms, and an open-concept living area that's perfect for entertaining. Enjoy the convenience of in-suite laundry and a generously sized balcony overlooking lush green space. Commuting is a breeze with quick access to Highway 401, 407, and the Pickering GO Station, and you'll love having 2 dedicated parking spaces for added ease. With Pickering Town Centre, grocery stores, and everyday amenities just minutes away, you'll save valuable time on daily errands. Whether you're a young professional or a growing family, this home is an ideal fit, come see it for yourself! (id:50886)
Keller Williams Co-Elevation Realty
1506 - 205 Hilda Avenue
Toronto, Ontario
PRIME LOCATION In North York! Spacious 2 Bedrooms, 1 Bathroom Condo Well Maintained. Situated just steps away from Centrepoint Mall, Shopping and Parks restaurants, TTC at the door step, Minutes to subway, Yonge/Steeles & Top-Rated Schools, countless amenities. Bright Open-Concept Layout With Custom Kitchen & Cupboard. Walk Out To Private Balcony From Living Room. Easy to Maintain Completely Carpet Free. Ensuite Laundry-Move-In Ready! All Utilities & Cable TV Included In Low Maintenance Fee! Covers Heat, Water, Hydro and Central A/C, And Commont Elements. Perfect For First-Time Buyers And Downsizers. Bring Your Best Offer! (id:50886)
Right At Home Realty

