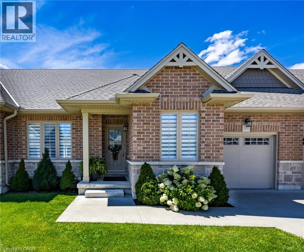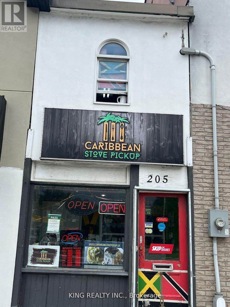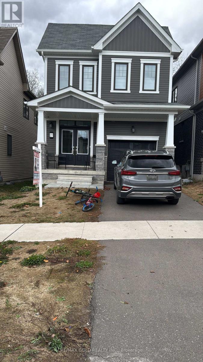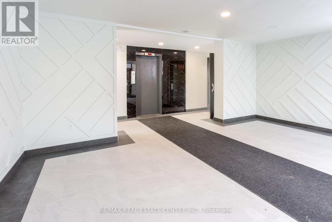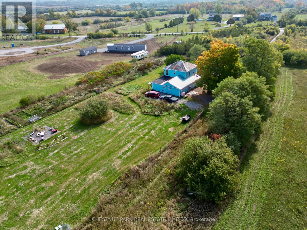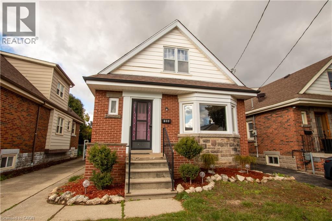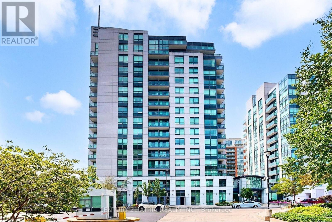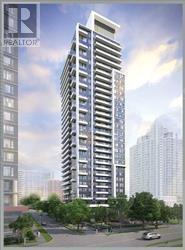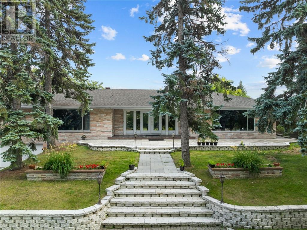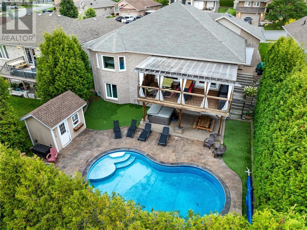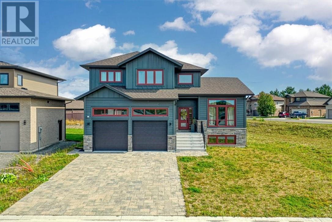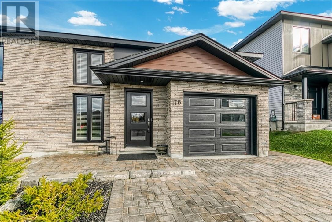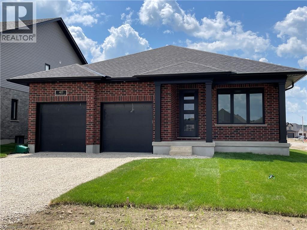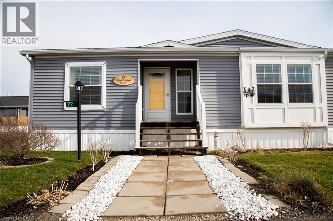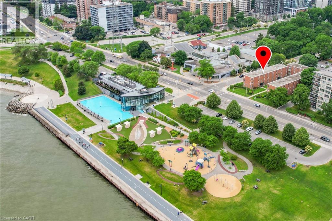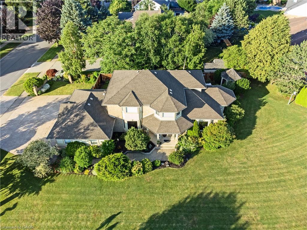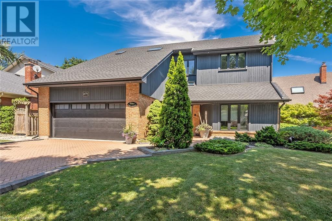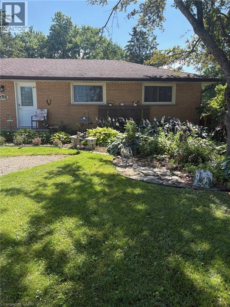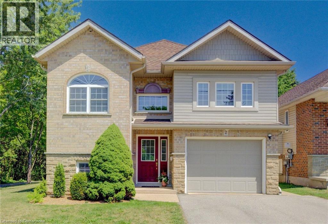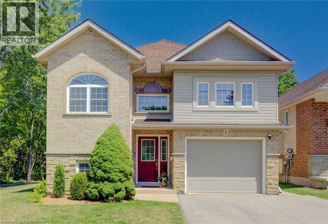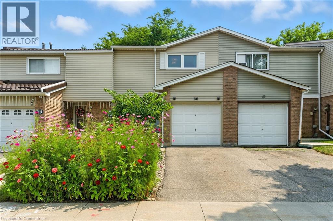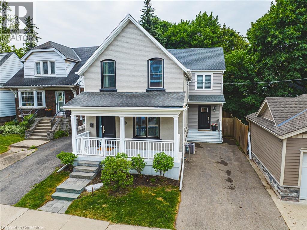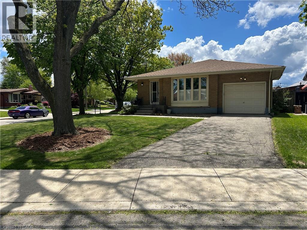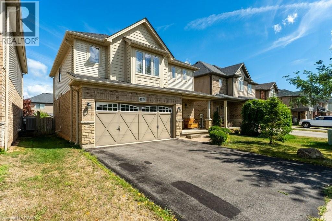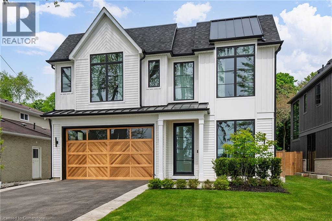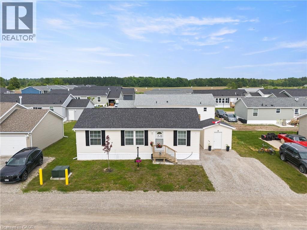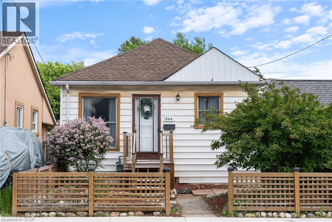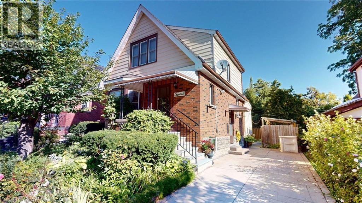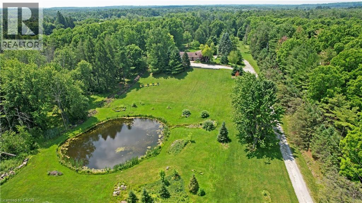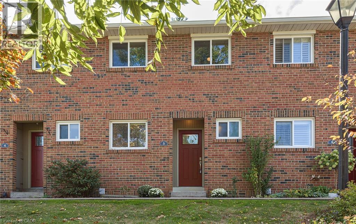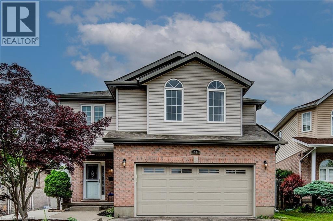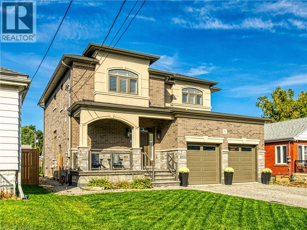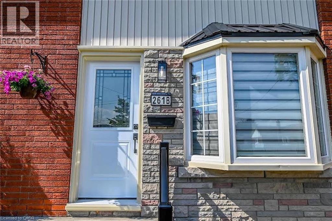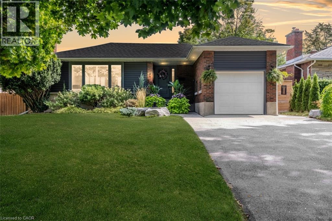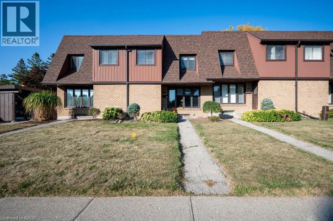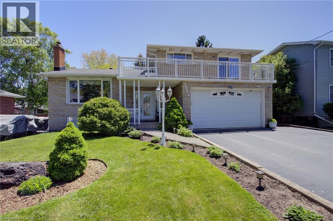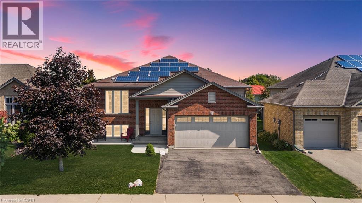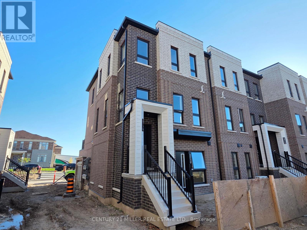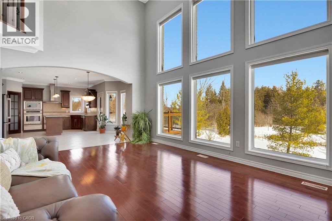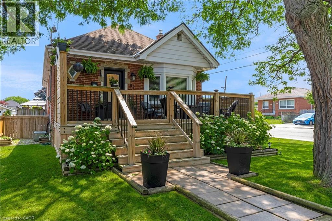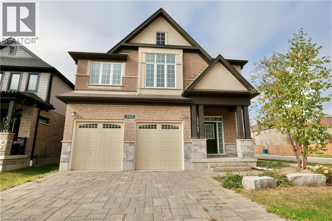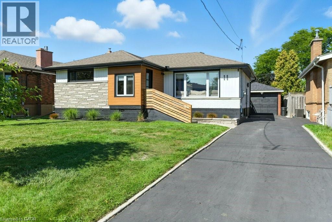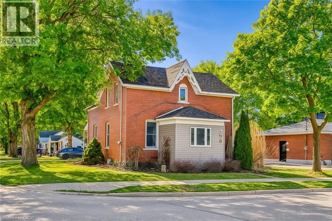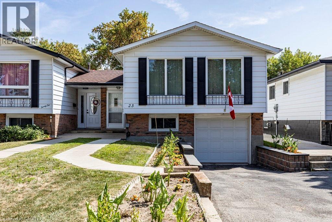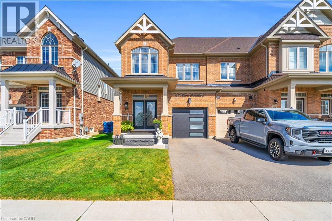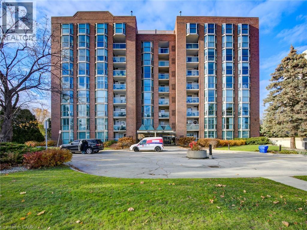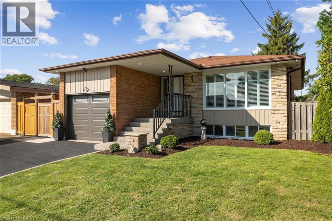103 Schooner Drive
Port Dover, Ontario
This maintenance-free bungalow, located in Phase Two is only six years old, and is part of Dover Coast 50+ Adult Lifestyle Living on the shores of Lake Erie. With a brick and stone exterior and a concrete driveway and walkway, this home offers curb appeal without the upkeep. Low monthly fees cover grass cutting, irrigation, and snow removal, giving you more time to enjoy hobbies and travel worry free. This well thought out 2322 sq. ft. 1+1-bedroom 2+1 bathroom open-concept layout includes a den that can be easily converted to a third bedroom. The great room/dining room are complimented by a soaring cathedral ceiling and a gas fireplace. Engineered hardwood flooring, a powder room and laundry room round out this floor. The east west exposure floods the home with natural light. Garden doors lead to a composite deck with plexiglass panels, concrete patio and gazebo with screening surrounded by perineal gardens and a mature tree that offers shade and privacy. The oversized white kitchen boasts, stunning granite, full-height cabinets with crown molding, under-cabinet lighting, stainless steel appliances and a huge island that seats four. A large pantry with pull-outs and a microwave built into the island complete this stylish, functional space. The spacious builder finished basement with deep egress windows includes a large family room with gas fireplace plus a games area, a built-in wet bar, a large bedroom, a three-piece ensuite with glass shower, and a pocket door to a large off-season closet. Residents enjoy a communal garden, private leash-free dog park, pickleball courts, and preferred use of the infinity deck and swim dock behind David's Restaurant. Boating and sailing on the lake, kayaking and paddleboarding on the river, restaurants, theatre, and a hospital just 15 minutes away in Simcoe. All the amenities of the city without the hectic pace. This is truly the one you have been waiting for. (id:50886)
RE/MAX Erie Shores Realty Inc. Brokerage
205 Wellington Street
London East, Ontario
Caribbean Stove Pickup is a hidden gem in the heart of London, Ontario located right at the beginning of downtown. Family-owned and operated for over 7 years, with guaranteed 3 full-time Employees Payroll. This takeout-only restaurant has earned a loyal following and glowing online reviews for its authentic Caribbean flavor's and consistent quality. Well-loved by the community, its known for its generous portions, homemade recipes, and fast, friendly service. The business is fully turn-key and ready for new ownership. Equipment's will be included to continue operations smoothly a strong online presence with its own website and active phone line, and established partnerships with major food delivery platforms like Uber Eats, Door Dash, and Skip The Dishes. With its prime location, built-in customer base, and fully equipped kitchen, this is an ideal opportunity for anyone looking to step into a thriving and reputable food business with room to grow. A Small but profitable business deal. (id:50886)
King Realty Inc.
27 Sundin Drive E
Haldimand, Ontario
Excellent Opportunity to buy a detached home to raise your family in a fairly new constructed residence nestled in a family-centric community. Step through the grand double doors into a welcoming, spacious entryway leading to an open-plan ground floor. Bathed in natural light, the area boasts expansive windows and an inviting eat-in kitchen, complete with abundant cabinetry with central island, and a decent size of Great Room with open concept . The living and dining space modern concept enhanced are perfect for creating cherished memories. Upstairs, the master suite features an ensuite bathroom and walk-in closets. A separate laundry room on 2nd floor adds convenience. Enjoy of no house in back of this Elegant Property. Basement is unfinished. (id:50886)
RE/MAX Gold Realty Inc.
107 - 5 Hill Heights Road
Toronto, Ontario
Experience elevated living in this fully renovated 2 bedroom luxurious apartment in the heart of Etobicoke, offering a serene view of lush greenery with a backdrop of distant condos, just steps from the lakefront. Located on the top floor of a well-maintained building, this spacious suite has been thoughtfully redesigned with contemporary elegance and modern functionality in mind. Step into a bright, open-concept living space featuring wide-plank flooring, large windows that flood the unit with natural light. The chef's kitchen is a standout, equipped with sleek stainless steel appliances, quartz countertops, custom cabinetry, and a stylish tile backsplash-perfect for entertaining or everyday living. Situated close to waterfront trails, parks, shopping, transit, and major highways, this unit combines serene living with urban convenience. Ideal for professionals or families seeking comfort and style. This Etobicoke area also has a great variety of shops and services, with a Sobeys only a 10-minute walk. Sherway Gardens provides ample brand shopping with everything from department stores to dining. Living in close proximity to the Gardiner Expressway as well as the GO Train and public transit, this community offers great accessibility and convenience. (id:50886)
RE/MAX Real Estate Centre Inc.
206 Stinson Block Road
Prince Edward County, Ontario
Tucked away on 2.5 acres just beyond the hamlet of Consecon, this beautifully restored farmhouse offers the best of country living, seamlessly blended with modern comforts. Set well back from the road, surrounded by mature trees and open fields, the property offers exceptional privacy and a tranquil connection to nature. Since 2022, the main residence has been extensively renovated from top to bottom, featuring new insulation, drywall, wood flooring, windows, trim, light fixtures, a well-equipped kitchen w/ quartz countertops, and a fully updated 4-pc bathroom. Additional updates include a partial roof replacement, wood siding, new furnace, electrical, plumbing & wood stove with chimney, ensuring both comfort & efficiency. Every detail has been thoughtfully reimagined and lovingly renewed. Step inside through the oversized entryway/mudroom and discover a spacious and sun-filled open-concept kitchen & dining area that flows into an expansive living room, perfect for gathering with family & friends. Upstairs, the second level offers three well-sized bedrooms and a 4-pc bathroom. An added highlight is the partially finished 1-bedroom in-law suite on the main floor, complete with private entrance; ideal for guests, multigenerational living, or a potential long or short-term rental income. Outside, the property continues to impress with a workshop and greenhouse at the rear, offering ample space and opportunity for hobbies, projects, and gardening, while the surrounding landscape offers picturesque views, peaceful seclusion, and breathtaking sunsets - country living at its finest. Here, the stage is set for your finishing touches; imagine curated gardens, a wraparound porch, or a cozy outdoor living space. Conveniently located just minutes from North Beach Provincial Park, renowned County wineries, and the 401. A unique opportunity to own a piece of Prince Edward County's charm - where heritage, nature, and modern living come together in perfect harmony. (id:50886)
Chestnut Park Real Estate Limited
186 Huxley Avenue S
Hamilton, Ontario
Welcome to 186 Huxley Ave S, a charming home nestled in a family-friendly neighbourhood in East Hamilton. Surrounded by tree-lined streets, schools, parks, and close to shopping and transit, this location offers both convenience and community. Inside, you’ll find newly renovated floors and fresh paint throughout, creating a bright and inviting space ready to move in and enjoy. A sunroom at the back of the home provides extra living space filled with natural light — perfect for relaxing, entertaining, or enjoying morning coffee. Practical updates include newer windows, furnace, and air conditioning, providing comfort and efficiency year-round. Outside, the property features a detached garage, offering parking, storage, or workshop potential. This home combines modern updates with classic character in a well-established neighbourhood — a perfect opportunity for first-time buyers, families, or anyone looking to settle in a welcoming Hamilton community. (id:50886)
Realty Network
708 - 75 South Town Centre Boulevard
Markham, Ontario
Spacious and bright 2-bedroom corner unit condo with northwest views in the heart of Unionville, Markham. This functional open-concept layout offers laminate flooring, granite countertops, and plenty of natural light. Perfectly located steps from Unionville High School, Markham Civic Centre, theatres, restaurants, banks, shopping plazas, and a supermarket, with quick access to Hwy 404/407 and a VIVA bus stop right at the doorstep for effortless commuting. Enjoy luxury living with 24-hour concierge, indoor pool, fitness centre, sauna, party room, and ample visitor parking. (id:50886)
Century 21 Atria Realty Inc.
1510 - 75 Canterbury Place
Toronto, Ontario
Bright, Luxury Condo With Large Balcony, 9' Ceiling, At Very Convenience North York Downtown Area, Steps To TTC, Subway Station, North York Center, School, Park, Library, Shops, Restaurants, Super Markets Etc., Lots Of Visitor Parking Spots, Move-in Ready. (id:50886)
Culturelink Realty Inc.
170 Brebeuf Avenue
Sudbury, Ontario
Welcome to 170 Brebeuf, a one-of-a-kind executive home. This iconic Sudbury property offers just under 4000 sq. ft. of finished living space, nestled on a beautifully landscaped 1-acre lot, in one of the city’s most established executive neighborhoods. The impressive yard features a fully interlocked, heated driveway and walkway that leads to a stately front entrance. Step inside to a bright formal living room with a cozy wood-burning fireplace and panoramic windows overlooking the expansive backyard. The layout is open and unique, with twin staircases leading to a spacious family room below. The west wing boasts an updated kitchen with breakfast bar and a formal dining room—ideal for entertaining. On the east side, you’ll find four generously sized bedrooms and three full bathrooms, including a grand primary suite with a luxury spa-like ensuite. The lower level is designed for entertaining, featuring a large games room with a full wet bar, walk-out access to a private rear patio, and ample storage space. Surrounded by mature trees and offering rear yard access, the property includes a serene firepit area—perfect for evening gatherings. In-floor heating inside the home. Heated double garage. The home also includes a generously sized attached double garage with additional storage. Located in the heart of the city, just a short walk from the courthouse, downtown, schools, and more, this home combines privacy, convenience, and executive living. Truly a rare opportunity to own one of Sudbury's most iconic properties! (id:50886)
RE/MAX Crown Realty (1989) Inc.
Exp Realty
78 Landreville Drive
Sudbury, Ontario
Welcome to 78 Landreville, an executive all-brick home with an inground heated saltwater pool, located in one of New Sudbury’s most desirable neighbourhoods. Offering over 4,000 square feet of finished living space, this residence combines thoughtful design with quality finishes. The main level features a spacious foyer that opens into an inviting, open-concept layout with gleaming hardwood floors. The chef’s kitchen is complete with granite countertops, a side bar, and an oversized island—ideal for entertaining family and friends. The dining area leads to a covered deck overlooking the backyard, while the primary bedroom includes a walk-in closet and a spa-like ensuite with soaker tub and glass shower. A convenient mudroom/laundry area connects directly to the heated double garage, and the interlock driveway adds curb appeal. The lower level is fully finished, offering three additional bedrooms, a full bathroom, fitness room, and a walkout to the private backyard. The outdoor space is designed for both relaxation and fun, highlighted by the 2016 saltwater pool, custom gas firepit, and putting green—perfect for summer living and entertaining. A complete package of space, comfort, and lifestyle in a sought-after location. (id:50886)
John E. Smith Realty Sudbury Limited
27 Noah Court
Sudbury, Ontario
Welcome to 2023's 'ULTIMATE DREAM HOME' ~ Built by Belmar Builders, this beautifully custom designed energy efficient 4 bedroom, 3.5 bathroom home is sure to impress with over 3,000 sq. ft. of living space. Located in a quiet, family friendly well sought-out Minnow Lake community. The minute you walk into this home you are cheerfully greeted with a welcoming foyer completed with high ceilings. The spaciousness and modern colours give this home a bright and airy feeling. The main floor features a well appointed 2 piece bath, and a stylish eat-in kitchen with dream walk-in pantry, all of which is open to the dining area which connects to a large living area complete with vaulted ceilings and a gas fireplace. Access to your nice sized deck from the kitchen provides the perfect set up for entertaining. Upstairs you'll find 3 large bedrooms, all complete with walk-in closets, a 4 piece bath and for the ultimate convenience a laundry area; not to be overshadowed by the spa like ensuite in the sophisticated primary bedroom. Downstairs you'll find what feels like unlimited space for entertaining or getting away from it all. Complete with high ceilings, plenty of windows, another bedroom, a 4 piece bath and plenty of storage. This home is pleasantly filled with lots of natural light. Fully landscaped yard, Lockstone driveway and a double attached garage. 7 year Tarion Warranty. (id:50886)
RE/MAX Crown Realty (1989) Inc.
178 Eclipse Court
Sudbury, Ontario
Looking for a new build that is both modern and sophisticated? This 1,651 square foot Dalron constructed home in the desirable upcoming Minnow Lake area is move in ready. Upon arrival, you'll be greeted with stunning curb appeal with a double wide interlocking driveway, landscaping with rocks, mulch and lighting and single car garage. Enter into the home to find a spacious foyer with porcelain tile flooring, large closet and access to the garage. Minimal stairs take you to the second level to the large open concept living/dining, kitchen combo, featuring gorgeous matching modern yet warm light fixtures and plenty of entertainment space. Kitchen highlights 3 Fantasy Grey granite counter tops, updated & expanded custom cabinets, gloss reflecting backsplash, ""Blanco"" double sink with touchless faucet and soap dispenser. Exceptional kitchen appliances included feature Samsung smart fridge, Samsung smart stove, Sharp built in drawer microwave, Samsung dishwasher and Frigidaire cooling fridge. Off the kitchen to the large deck featuring a gas BBQ hook-up and plenty of space for summer entertaining. Backyard offers a large shed, full patio stone coverage and flower garden. Off the kitchen, you'll find a 4 piece bathroom featuring beautiful tile flooring, updated vanity with granite countertops, stone backsplash, glass siding doors in the tub surround and plenty of storage. Primary bedroom offers 2 closets and lush carpeting. Another bedroom with closet completes the main level. Head down to the basement where you'll find a large rec room, 4 piece bathroom with updated vanity with granite countertops, stone backsplash and siding glass doors in the tub surround. Another large bedroom with a closet. Laundry room with a LG smart washer & dryer, with quartz countertops, tons of cabinet space and laundry tub. Updates valued at over $80k. This property also offers transferable Tarion warranty! Come see for yourself the quality and style this home has to offer. (id:50886)
RE/MAX Crown Realty (1989) Inc.
40 Richard Rank Road
Elmira, Ontario
If you're looking for a quality-built bungalow in a quiet area come take a look at this 1625 sq.ft. bungalow offering a double garage with stairs to the basement. The main floor is carpet free with hardwood floors and ceramics. Lots of natural light from the oversized Strassburger windows. Lovely white kitchen with island, undermount lighting and quartz countertop. Walkin pantry. Large dining area (14' long) allows you to comfortably entertain family and friends. It's open to the great room which easily accommodates your furniture and allows good viewing to a wall mounted TV over the fireplace. The sliding door from this area opens to a large, covered patio which you can enjoy all summer. The primary bedroom is spacious and easily allows for king size furniture. There's a walk in closet and a 4 pc. ensuite bath with double sinks and a large, tiled shower. The spare bedroom is situated right next to the main bathroom with a custom vanity, undermount sink & quartz countertop. The main floor laundry/mudroom has access to the garage and has a double closet. (id:50886)
Royal LePage Wolle Realty
22 Cricklewood Crescent
Nanticoke, Ontario
One of Norfolk County's hidden gems, The Shelter Cove Year-round Waterfront Community is just a short walk to the lake and beside Selkirk Provincial Park. Although it's a very quiet area in a peaceful rural setting, you are under 20 minutes to shopping, the Hagersville hospital, Port Dover and under an hour to Hamilton. At 22 Cricklewood Cres. you'll have all the conveniences of traditional living in a spacious Bungalow with main floor Laundry and an open floor plan, plus the included benefits of grass cutting and snow removal, a community outdoor pool, available owner-only rental boat slips and a large future Clubhouse (lease fees are $460/month and maintenance is $240/month). It is a former model home that is fully drywalled, has 2 Bedrooms, a Den, and 2 full Bathrooms with a cozy gas fireplace in the centre of the Living area. At just over 1300 sq ft you have plenty of space to either live comfortably for the season as a vacation home (a much easier drive from Toronto than the northern traffic), or as your permanent residence like many of your neighbours do. Come see for yourself why you should live Here! (id:50886)
Mummery & Co. Real Estate Brokerage Ltd.
1347 Lakeshore Road Unit# 37
Burlington, Ontario
URBAN ELEGANCE BY THE LAKE ... Welcome to 37-1347 Lakeshore Road, a meticulously reimagined 2-bedroom, 1-bath co-operative apartment nestled in the heart of vibrant downtown Burlington. With 832 sq ft of fully transformed living space, this unit blends modern functionality with vintage flair - directly across from Spencer Smith Park, the lakefront trail, and views of Lake Ontario. This home is not just renovated - it’s reborn. Taken down to the concrete, every inch has been carefully reconstructed, beginning with all-new drywall and a full electrical overhaul, ensuring safety and tech-readiness. New swing-out windows invite fresh lake breezes, while the dark wood-style flooring anchors the space in timeless warmth. The kitchen is a showstopper: burnished copper fixtures, chopping block countertops, and a classic white farm sink create an inviting space to cook and gather. Matching the aesthetic, the bathroom has been redone top to bottom in a striking 1949 film noir–inspired palette, featuring full tiling in black and white and a vintage-style farm sink. Every detail speaks to thoughtful design - from the burnished bronze door handles, modern wainscotting, and floor trim, to the deep French-door closet offering ample storage. Appliances include premium, compact Blomberg German-made units, designed to fit seamlessly in a modern lifestyle. Finished with a black fire-rated front door and iconic Deco silver numbering, this unit marries history with contemporary flair. Steps to the lake, trails, restaurants, and with easy highway access, this is Burlington living at its best - a rare gem for the discerning buyer who values style, quality, and location. Your Lakeside Lifestyle Starts Here. CLICK ON MULTIMEDIA FOR video tour, drone photos, floor plans & more. (id:50886)
RE/MAX Escarpment Realty Inc.
7775 St. Augustine Crescent
Niagara Falls, Ontario
This pristine property nestled in the sought-after Mount Carmel community of Niagara Falls offers upscale living, family friendly amenities and proximity to both nature and city conveniences. This location is privy to mature landscaping, surrounded by well-maintained properties and quiet streets resulting in a desirable location for those seeking a peaceful yet connected lifestyle. With over 3,600 sq ft of impeccably finished living space that seamlessly combines style, comfort, and functionality, this home stands out. Its oversized lot offers both privacy and a multitude of outdoor living or outdoor activities for you to explore including a potential pool, tennis, basketball or pickleball court. The tranquil and private backyard is a peaceful escape complete with an inviting gazebo, a large deck ideal for family gatherings as well as lush perennial gardens surrounding the home that bloom beautifully throughout the season. Inside, the home showcases impressive upgrades including beautiful solid wood doors and trim on the main level, central vacuum, water and air filtration systems, an air exchange as well as a built-in intercom system given its expansive square footage. Recent updates include select bathroom amenities and numerous upgraded windows. With 4 generously sized bedrooms, 4 bathrooms, and more room to expand for a potential in-law suite, there’s plenty of space to enjoy. For the wine lover, a custom-built wine cellar offers the perfect haven to store and display your valuable collection. Upgraded stamped driveway, parking for up to 12 cars and the generous 2.5-car garage with added 600 sq ft of additional storage space blends design and efficiency. This classic, spacious home means years of further enjoyment. Don’t wait to check this one out, it won’t last long! (id:50886)
Right At Home Realty
275 Alexander Court
Burlington, Ontario
2 storey/multi-level in extremely sought-after core location on prime cul-de-sac south of Lakeshore Road! Steps to Lakeshore Public School, downtown, waterfront, restaurants, shops, parks, highway access and more! 3,128 sq.ft. of above grade living space + a fully finished lower level with 2 additional bedrooms. Main level features an eat-in kitchen with stainless steel appliances, separate living and dining rooms and a family room with a stone gas fireplace and home theatre. Completing the main level is a charming sunroom with walkout to deck and professionally landscaped private yard with an inground heated pool. Upper level has 3 bedrooms including a primary with large walk-in closet/dressing room and a 5-piece ensuite. Hardwood floors, pot lighting, central vac, multiple skylights, main level laundry, 200-amp electrical service, double garage with inside entry and a double drive with parking for 4 cars! 3+2 bedrooms and 2.5 bathrooms. (id:50886)
RE/MAX Escarpment Realty Inc.
723 Glancaster Road
Hamilton, Ontario
Country style living at its best! Just out side the hustle and bustle of the city. Fabulous 75 x 200 foot lot just under 1/2 acre. Solid brick one storey bungalow, no stairs, 3+2 bedrooms and 2 full bathrooms. Good size living room, with hardwood floors through the main floor. With 90% of the basement finished and private rear access with 2 bedrooms, large family room a washroom that already exist and a simple connection for a kitchen, this home has great potential for an in law suite situation. Excellent southern exposure this property looks out over lots of open space and farmers fields. Features huge backyard, long driveway to large private 20x24 work shop located at the back of the property with lots of room for parking. Perfect for small business owners, tradesman, motor cyclists, car buffs, hobbyist and gardeners. Includes a beautiful matching 10x10 garden shed or she shed. This is a very valuable property with a lot of options for use plus a life style you just can not find in the city. This home comes with an existing 2022 home inspection that you are free to review. A motivated seller, listing this property below what they purchased it for in 2022 and a further price reduction. Do not miss out on this opportunity to own your own slice of tranquility. Book your appointment to view now. (id:50886)
RE/MAX Escarpment Realty Inc.
2 Smetana Drive
Kitchener, Ontario
Unlock the potential of this exceptional property! This purpose-built, turn-key, legal duplex with 2 self-contained vacant units offers an excellent opportunity for investors, as well as for first-time homebuyers looking to decrease their mortgage payments. Each unit has its own furnace, hot water heater and in-suite laundry, as well as hydro, water and gas meters. The upper unit boasts vaulted ceilings that are 10 ½ feet at their lowest point, built-in appliances, gas fireplace and lots of bright and spacious living space. The bright, well-lit lower unit, with its full height windows and 9 foot ceilings throughout, has great income-generating potential or is ideal for anyone looking for an independent in-law suite. Located on a large lot next to a greenspace with a walking trail and stream, this home is just minutes from schools, parks, restaurants, shopping venues and highway access. Don't miss out on this rare opportunity. Come see for yourself! (id:50886)
RE/MAX Solid Gold Realty (Ii) Ltd.
2 Smetana Drive
Kitchener, Ontario
Unlock the potential of this exceptional property! This turn-key bungalow has a versatile layout perfect for both personal use and as a rental opportunity. This purpose-built, legal duplex with 2 self-contained vacant units has great income-generating potential as it has no tenants currently and you can set your own rental rates, making it an excellent choice for first-time homebuyers looking to decrease their mortgage payments. It is also a perfect home for anyone looking for an in-law suite. Each unit has its own furnace, hot water heater and in-suite laundry, as well as hydro, water and gas meters. The upper unit boasts vaulted ceilings that are 10 ½ feet at their lowest point, built-in appliances, gas fireplace and lots of bright and spacious living space. The well-lit lower unit, with its full height windows and 9 foot ceilings throughout, is similarly bright and spacious. Located on a large lot next to a greenspace with a walking trail and stream, this home is just minutes from schools, parks, restaurants, shopping venues and highway access. Don't miss out on this rare opportunity. Come see for yourself! (id:50886)
RE/MAX Solid Gold Realty (Ii) Ltd.
68 Westmount Mews
Cambridge, Ontario
Discover 68 Westmount Mews, a beautifully updated freehold townhouse located in the sought-after West Galt community. This home offers three generous bedrooms and one modern bathrooms, ideal for first time home buyers, downsizers and investors alike. Upon entering, you'll appreciate the stylish open-concept design featuring contemporary finishes throughout. The spacious kitchen is equipped with modern appliances and abundant storage, flowing effortlessly into the bright dining and living areas filled with natural light. The lower level provides additional living space, featuring a cozy area perfect for relaxation, along with the sweetest micro office, ideal for remote work or creative projects. Step outside to your low-maintenance, fully fenced yard, complete with a charming patio and garden boxes, perfect for being outdoor or cultivating your favourite plants. Additionally, the property includes an attached garage with inside access and driveway parking for added convenience. Experience effortless living with an array of updates from top to bottom, ensuring comfort and peace of mind. Enjoy the vibrant atmosphere of West Galt, with nearby amenities, parks, and schools just a short distance away. Don't miss the opportunity to call 68 Westmount Mews your new home! (id:50886)
RE/MAX Twin City Realty Inc.
25 Orchard Hill
Hamilton, Ontario
South Kirkendall welcomes you to 25 Orchard Hill! This extensively renovated home, originally built in 1912 with a significant 1,000 sf addition in 2017, seamlessly blends classic charm with modern luxury. Step inside and be impressed by the large open-concept main floor, featuring rich dark hardwood floors throughout. The gorgeous coffered ceilings in the dining area add an elegant touch. The stunning kitchen is a chef's dream, boasting sleek granite countertops, high-end stainless steel appliances, including a stylish range hood, and an abundance of grey cabinetry for storage. A spacious kitchen island with seating provides a perfect spot for casual meals and entertaining. The addition includes a highly functional and beautifully designed laundry/mudroom, complete with a stacked washer and dryer, built-in storage solutions, a convenient sink, and a practical bench with hooks and drawers. Upstairs, you'll find large, bright bedrooms, all featuring hardwood floors and ample natural light. The beautifully updated washrooms showcase modern fixtures and finishes. The Master Bedroom offers a true sanctuary with its own en-suite featuring a luxurious soaker tub situated under a skylight, perfect for unwinding. Outside, the property boasts a good-sized backyard with a well-maintained lawn, a wooden deck ideal for outdoor relaxation, and mature trees offering shade and privacy. Beyond the beautiful interiors, the location at 25 Orchard Hill is exceptional. Nestled in the MOST desirable neighbourhood in Hamilton, you'll enjoy easy access to fantastic parks and trails, including the popular Chedoke Park, nearby Victoria Park, and the scenic Bruce Trail. You'll also appreciate being within walking distance to Aberdeen & Locke Street's vibrant shops and restaurants, amazing schools, and public transit. Don't miss your chance to own this super cool hipster home in a prime location! Come and take a look before it's gone. (id:50886)
Royal LePage Macro Realty
2 Melody Court
Hamilton, Ontario
Welcome to 2 Melody Court! Situated on the corner of a family friendly cul-de-sac, you won't find a better place to begin the next chapter of your life. Cared for by its original owners, this home embraces the surrounding natural green space with sizable backyard complimented by mature trees. Inside, you will find a large living and dining area perfect for entertaining, relaxing or just enjoying some quality family time. Following through you will find the updated eat-in kitchen with ample cabinet space to spare. The upper level is home to the primary bedroom as well as another sizable bedroom and a 4-piece bath. Down from the main floor are two more bedrooms as well as a 2-piece bath. The recently finished basement (2025) boasts ample space for a recreation room with an office or living room, among many possibilities. The basement has been fully waterproofed (2025) providing a clean, dry and worry-free space for years to come. Out back you will find a large south facing backyard embracing all the afternoon sun, along with access to the garage. Upgrades include a 200-amp service electrical panel, and the attached garage is prewired for your electrical vehicle (EV) charging station along with three car parking. Melody has all the convenient amenities available within walking distance including schools, public transit, shopping, and easy access to the highway for work or leisure. Come by and see your future home! (id:50886)
Judy Marsales Real Estate Ltd.
4875 John Street
Beamsville, Ontario
Beamsville home awaits a new owner! Family sized home with 4 Bedrooms home with 2.5 baths and rough in bath in the basement too! Live where you can play on the Bruce Trail of the Niagara Escarpment , the numerous walking paths, and parks where the kids can play in every season with cooling rinks and splash pads! Large main floor with open concept with eat in kitchen with large island and amazing coffee bar area. Family room with cozy gas fireplace and hardwood floors! Added Sunroom to enjoy from the kitchen then to the large deck in the fully fenced yard with storage shed and many perennial gardens. Sunny second floor primary bedroom with large walk in closed and ensuite with large soaker tub and separate shower! Updates include, second floor hardwood flooring, Shingles(2019), Furnace(2023), and some finishings started in the basement! Other room type is unfinished space in basement. Great restaurants, wineries, brewery's and community you will love the moment you move in! (id:50886)
RE/MAX Escarpment Realty Inc.
331 Macdonald Road
Oakville, Ontario
Located in one of Oakville's most desirable pockets this new custom home creates a stylish atmosphere that will impress even the most detailed buyer. Architecture by Hicks Design Studio and built by Gasparro Homes this home features over 3,100 square feet above grade as well as a rare double car garage. The transitional design layered with soft textures and high-end light fixtures make it the ultimate retreat! The foyer provides a clean sightline through the rear of the home which highlights the near floor to ceiling windows. Double metal French doors, with beveled privacy glass, lead you into the home office with wall-to-wall cabinetry. From the dining room, walk through the butlers pantry into the open concept kitchen and family room. The kitchen, by Barzotti Woodworking, is extremely functional and features white oak cabinetry with black/glass accents, an oversized island, and cozy breakfast nook. The second level of this home has a bright and airy feel with gorgeous skylights and semi-vaulted ceilings in every room allowing for extended ceiling heights. The primary suite spans the rear of the home with stylish ensuite and large walk-in closet with custom organizers. Two additional bedrooms share access to a jack-and-jill washroom. The final bedroom upstairs enjoys its own private ensuite and has a walk-in closet. The lower level of this home features 10ft ceilings and radiant in floor heating. The recreation room, with custom wet bar overlooks the glass enclosed home gym. A fifth bedroom along with full washroom is also found on this level. This level is finished off with a cozy home theatre. This home also features two furnaces and two air conditioners for ultimate home comfort. The private rear yard is freshly landscaped with a full irrigation system as well as landscape lighting. The back patio features retractable screens and naturally extends the indoor living space. The ultimate turn-key package. (id:50886)
Century 21 Miller Real Estate Ltd.
17 Bent Willow Court
Nanticoke, Ontario
Welcome to this charming 1280 sq ft bungalow, located in a sought-after waterfront community on the shores of Lake Erie! This beautifully styled home offers one-floor living at its best, with a bright, open floor plan perfect for a relaxed & carefree lifestyle. Inside, you'll find 2 spacious bedrooms, including a primary suite with a large walk-in closet and private 3-piece ensuite. The inviting living room provides ample space for relaxing, entertaining, or setting up a home workspace. The trendy eat-in kitchen features a stainless-steel farmhouse sink, modern appliances, & plenty of storage. Window coverings & all appliances are included for your convenience. This vibrant community offers a host of amenities, including an outdoor pool, clubhouse (not open yet), dog park, walking trails, social events, & a private marina with boat slips available for an additional fee. Plus, all exterior maintenance—such as snow shoveling and grass cutting—is handled for you, making it the perfect worry-free option for snowbirds. Leave your home with peace of mind & enjoy winters without maintenance concerns. Monthly fees include a $420 land lease, $203+HST maintenance fee, and $194 property taxes. Experience a serene, active lifestyle surrounded by nature in this welcoming waterfront community! (id:50886)
RE/MAX Escarpment Realty Inc.
22 Copper Beech Drive
Nanticoke, Ontario
Experience Lakeside Living in a quiet community know as Sandusk Creek. Located beside the serene waters of Lake Erie just a stone’s throw away from the charming village of Selkirk, Ontario. Dive into modern comforts with this recently constructed, tailor-made prefabricated 934 square foot residence boasting three spacious bedrooms. The heart of the home lies a state of the art kitchen modern appliances a Bosch dishwasher and modern island that adds additional seating and storage. The kitchen leads onto a new well designed 16'x20' private deck with pergola which expands the living space and offers the fresh air of the Lake. Just off the deck is a 7.5'x6' patio that is perfect to park a golf cart or place your barbecue. The home is tastefully decorated and offers two full bathroom and a laundry room which includes appliances and a gas dryer but can be easily converted to electric. The home also offers a 10'x10' insulated shed that is wired for a workshop or use for all your storage needs. Also as an added bonus the home is equipped with fibre optic and router included for seamless home office communication or to steam your newest movie. The community has access to boat slips, an in ground pool, walking trails and a dog park. Sellers have included two kayaks so you can indulge yourself with the luxury and convenience of the Lake. Affordable Lakeside Living at its Best! Sadly Sellers have to say goodbye to their Lakeside Home to move closer to family! (id:50886)
Keller Williams Complete Realty
544 Mary Street
Hamilton, Ontario
Discover this charming and affordable bungalow in Hamilton’s vibrant North End, offering over 1,100 sq ft of beautifully finished living space—perfect for first-time homebuyers or down-sizers seeking a move-in-ready gem! Nestled in a welcoming community, this home blends modern updates with cozy appeal, all within steps of Hamilton’s best amenities. Step inside to a bright, airy interior featuring freshly painted neutral walls and stylish, low-maintenance flooring that flows seamlessly throughout. The spacious eat-in kitchen is a chef’s delight, boasting stainless steel appliances, ample cabinetry, and a sunny window perfect for morning coffee. The generous primary bedroom offers a serene retreat. A tastefully updated 4-piece bathroom with modern fixtures completes the main level. The partially finished lower level with separate side entrance awaits your personal touch, offering a versatile space for a rec-room or potential 2nd bedroom, home gym/office, or additional storage, with rough-ins for a potential second bathroom. Outside, the backyard is a private oasis perfect for summer barbecues or quiet evenings under the stars. Located in the heart of the North End, this home is steps from the scenic Harbour and Pier 4, with waterfront trails, parks, and an ice skating rink nearby. Enjoy local breweries, trendy restaurants, and cafes, all within a short stroll. Commuters will appreciate easy access to major highways and public transit. With its blend of modern updates, outdoor charm, and unbeatable location, this bungalow is a rare find in Hamilton’s hot market. Don’t miss your chance to call 544 Mary St your home! (id:50886)
Royal LePage State Realty Inc.
12 Orchard Hill
Hamilton, Ontario
Situated in one of the most coveted neighborhoods in Hamilton, Kirkendall South is nestled between Aberdeen and the escarpment. With great curb appeal the welcoming front porch leads you into this beautiful 2 Storey home, perfect for the growing family or young professionals. The main level is flooded with plenty of natural light. Open concept living and dining room features a gas fireplace. The Kitchen includes a built-in pantry cupboard, Quartz countertops as well as the charming dinette area overlooking the rear yard. Three good sized bedrooms, 3 baths and a finished basement with an additional cozy gas fireplace complete the interior of this well maintained home. The rear yard boasts a new fence, interlocking brick patio and plenty of room for entertaining. Easy access to highway 403, walkable to schools, parks and shops. This one ticks all the boxes, just move in relax and enjoy all this fabulous home and neighborhood has to offer. (id:50886)
Comfree
10566 Second Line
Campbellville, Ontario
OPEN HOUSE SUNDAY, OCTOBER 26TH 2:00PM-4:00PM!!! A remarkable offering in rural Milton, 10566 Second Line is a 24.8-acre country estate where craftsmanship, comfort, and natural beauty come together. Set back from the road, a long winding driveway leads to a solid brick bungalow framed by manicured lawns, a scenic pond, and private wooded trails. Inside, the main level is thoughtfully laid out with a sun-filled living room that overlooks the private pond — offering a tranquil, ever-changing view that feels like living inside a landscape painting. The main floor also features a formal dining room for memorable gatherings, a cozy breakfast area, and a beautifully appointed kitchen featuring Wolf, Miele, and Sub-Zero appliances, opening to a composite deck with glass railings. Three spacious bedrooms, including a primary retreat with a private four-piece ensuite. The fully finished walk-out lower level provides exceptional additional living space, complete with two more bedrooms, a large recreation room anchored by a classic brick fireplace and custom-built-in shelving, a three-piece bathroom, and an oversized utility room perfect for a workshop or extensive storage. Bonus: a third garage bay tucked discreetly behind the home, accessible from the lower level, currently used as a workshop — ideal for hobbyists, car enthusiasts, or those in need of extra parking. Step outside to a covered patio overlooking nature’s finest — the perfect setting for morning coffee or evening entertaining. Here, your lifestyle extends beyond the home: enjoy cross-country skiing, skating on your own pond, golf practice, or simply the peace and privacy of your own land. Located minutes to the Village of Campbellville, Rattlesnake Point Conservation Area, Kelso Lake, and world-class golf at Glencairn and Greystone, with easy access to the 401, this is a rare chance to own an exceptional country property without sacrificing proximity to the best of Halton. (id:50886)
RE/MAX Twin City Realty Inc.
125 Livingston Avenue Unit# 5
Grimsby, Ontario
WELCOME, to this beautifully maintained, very affordable two-storey, three bedroom townhome in the heart of downtown Grimsby - a perfect place for families, commuters, and anyone who appreciates charm, comfort and convenience. All three bedrooms are spacious and located on the second floor. The main floor is bright, open and you will find a private deck off of the living room offering peace, privacy and a great space for relaxing. There are no other units behind! A family room is also found in the basement as well. Unit has been recently painted (Sept '25) Located on a school bus route, making mornings easier for families. Grimsby is well known for its friendly atmosphere, safe neighborhoods and quality schools. Steps away from local amenities; shops, restaurants, parks and community hubs. Also located on the Niagara wine route, combining small-town charm with access to wine tourism. This townhome offers exceptional value and is move-in ready! Don't hesitate! (id:50886)
Sutton Group Quantum Realty Inc.
59 Highgate Road
Kitchener, Ontario
Welcome to 59 Highgate Road,A LEGAL DUPLEX located in the desirable family-oriented neighborhood Beechwood Forest situated off Ira Needles Blvd, very close to the Boardwalk Plaza and Highway 7/8. This beautiful home offers extra spacious bright living space, ample parking facility with space for 4 vehicles—2 in the garage, 2 on the driveway. Step inside the welcoming foyer & discover the spacious main level, the natural light in addition to pot lights throughout the house, creating a bright & inviting atmosphere. The newly updated kitchen featuring luxurious Quartz countertops and backsplash with a nice peninsula. The main level also includes a convenient laundry room with an access from the garage to the kitchen. All the house is carpet free except for the stairs with newly installed carpet. Moving Upstairs, there are 4 spacious bedrooms, The master bedroom offers a walk-in closet equipped with organizers & a private ensuite for your comfort, all bathrooms have newly installed vanities with Quartz countertops. Other 3 bedrooms are generously sized with another shared 4pc bathroom. The walk-up basement is a true highlight with its separate entrance, 2 bedrooms, brand new stackable Laundry, Brand new kitchen fully equipped with ss appliances, and brand new 3 pc bathroom perfect as an investment bringing an extra source of income or as an in-law suite. A fully fenced beautiful backyard with a Gazebo and a shed, offering privacy & a perfect spot for outdoor enjoyment. Located in a prime area, just minutes away from top-rated schools, This home is designed with both luxury and practicality in mind, offering everything you need for comfortable & stylish living in addition to an investment opportunity. Book Your showing Today! Please note that the house is virtually staged. (id:50886)
Royal LePage Wolle Realty
18 David Avenue
Hamilton, Ontario
Prepare to be impressed by this meticulously crafted, fully custom 3-bedroom, 2.5-bathroom residence offering 2,531 sq ft of luxurious living on a generous 50x108 ft lot. From the moment you arrive, the home’s full brick and stone façade, arched windows, and covered porch speak to the quality and pride of ownership throughout. Inside, every detail is elevated — engineered hardwood and porcelain tile span the entire home. Solid wood interior doors, coffered ceilings, pot lights (including on all 4 sides of the home’s exterior), and crown moulding define each space with sophistication. The kitchen is an entertainer’s dream, complete with custom cabinetry, quartz countertops, high-end appliances, in-ceiling speakers, and a spacious island. It opens effortlessly to a dining area and large living room anchored by a floor-to-ceiling stone gas fireplace and built-in wet bar. The primary suite is a sanctuary, offering a large walk-in closet with custom cabinetry and a dedicated makeup station. The ensuite bath includes a double vanity, quartz countertops, and a private water closet. Upstairs bathrooms also feature quartz surfaces and private toilet rooms for added convenience. A wide staircase enhances flow, and thoughtful extras include central vac with in-wall hose systems on every level, closet lighting throughout, and California shutters. Step outside to a covered back porch and fully fenced backyard where freshly planted cedars promise enhanced privacy in the seasons to come. The unfinished basement — with its own private side entrance and insulated subfloor — offers endless possibilities. With a double-car garage and four-car driveway, this property checks every box for luxury, comfort, and long-term livability. (id:50886)
RE/MAX Real Estate Centre Inc.
261 Scott Street Unit# B
St. Catharines, Ontario
A MUST SEE!!! Welcome to this fully updated 2 Storey semi-detached, 2 + 1 bedroom home with over 1400 sq.ft. of finished floor space in sought after North End St. Catharines. A prime location that puts you minutes away from every convenience - shopping malls, grocery stores, and schools. This turn-key home was designed with comfort and style in mind. Brand new kitchen features new cupboards with sleek quartz countertops and brand new black stainless appliances. The upscaled bathrooms include new vanities, porcelain tile shower/tub with swinging glass door and glass shower enclosure. The eye-catching oak staircase and railing with iron balusters leads to the upstairs that houses two spacious bedrooms with ample closet space. Stylish Updates include: luxury flooring throughout the entire house sets the stage for modern living, complemented by a striking feature brick wall with a wood mantel and 50 sleek fireplace in the great room that is sure to be a conversation starter; all new LED lighting fixtures, window treatments and interior doors and custom trim. Peace of mind comes standard with a durable and long-lasting metal roof, ensuring your home stays protected through all seasons. The open concept basement boasts a huge recreation room or potential 3rd bedroom. The spacious 100 foot+ backyard offers endless opportunities for relaxation or entertaining, while the new driveway, landscaping, side fence, maintenance free brick & stone exterior with new exterior doors, aluminum railing enhances curb appeal and functionality. Every inch of this home has been meticulously revamped. This striking property is a must-see for anyone seeking a turn-key home, be the first to live here! (id:50886)
Michael St. Jean Realty Inc.
23 West Hampton Road
St. Catharines, Ontario
Welcome to 23 West Hampton Road — a stunning, fully renovated ranch bungalow where modern style meets everyday comfort. Perfectly situated just minutes from Hwy 406, the Welland Canal, Lake Ontario, schools, shopping, and all the conveniences of city living, this home offers both accessibility and tranquility. Step inside to find a bright, open-concept layout filled with natural light, highlighted by brand new hardwood floors, upgraded trim, pot lighting inside and out, and custom California shutters on every new window and door. The designer kitchen boasts quartz countertops, a stylish backsplash, and high-end stainless steel appliances, including an S/S fridge, cook-top, wall oven, wall microwave, and dishwasher. This home offers two luxurious new bathrooms with heated floors, as well as a lower-level bedroom with closet, washer and dryer, and convenient side entrance. Notable updates include: furnace & A/C (2021), doors & windows (2021), concrete patio (2021), driveway (2022), fence (2022), and a garden shed — ensuring peace of mind for years to come. Outside, enjoy your own backyard oasis with professional landscaping — the perfect setting for relaxation, family gatherings, or summer entertaining. Every detail has been thoughtfully updated from top to bottom, making this property completely move-in ready. (id:50886)
RE/MAX Escarpment Realty Inc.
130 Kingswood Drive Unit# 33
Kitchener, Ontario
Affordable Townhouse Condo in Prime Kitchener Location! Welcome to 130 Kingswood Drive, Kitchener! This well-maintained townhouse condo offers 3 spacious bedrooms, 2 bathrooms, and a finished basement providing extra living space. You'll love the bright main floor, private patio space, and updated bathrooms. Enjoy low-maintenance condo living with parking included in a family-friendly community. Conveniently located close to schools, parks, Fairview Park Mall, shopping, transit, and quick highway access. Move-in ready and ideal for first-time buyers, downsizers, or investors. (id:50886)
Exit Integrity Realty
2344 Brinell Avenue
Burlington, Ontario
First time offered for sale! Large 5 level side split with attached double garage on an amazing 60 Ft X 180 Ft lot. Built in 1970 by the original owner. Plaster construction with built in crown mouldings. This home has so much to offer. Lovely to sit outside under the covered front porch. Enter through the large foyer and up to the spacious living room and dining area. Large eat in kitchen with bright windows overlooking the great room with gas fireplace and angle stone feature wall. Great room offers a walkout to the huge backyard! Solid oak staircase leading to the upper bedroom level with hardwood flooring. 3 nice sized bedrooms and 4 piece bath complete this level. There is a walkout from the second bedroom to a sprawling balcony across the front of the home. perfect area for your morning coffee or just to relax! Feels like a whole other home when entering the lower level. There you will find a massive kitchen with above grade windows and a cozy recreation room with a wood burning stove. Massive laundry area and work out space in the basement level which offers a second 4 piece bathroom. Ample storage area too! There is parking for 6 cars. Separate entrance with basement walkup. This rare offering has outdoor space to host any family celebration you desire. Truly a pleasure to view with so much potential to make it a dream home! This home is situated within minutes to malls, shopping, schools and dining. Over 2800 sq. feet of living space. RSA (id:50886)
Keller Williams Edge Realty
92 White Water Drive
Port Dover, Ontario
Welcome to this well-maintained 3+1 bedroom brick raised ranch in one of Port Dover’s desirable newer subdivisions. Perfectly suited for a growing family, this home offers a functional layout, modern updates, and plenty of space inside and out. Step into the open-concept main floor featuring a bright kitchen, dining, and living area with hardwood and ceramic flooring throughout. The primary bedroom includes ensuite privilege, while the fully finished lower level adds a spacious family room, additional bedroom, and full bath — ideal for guests or a teenager’s retreat. Outside, enjoy a partially fenced yard with hot tub, a two-car attached garage, and a paved driveway. The front yard is designed for low maintenance, leaving more time to relax and enjoy. A standout feature of this property is the solar panel contract, generating approximately $4,000 annually — providing both income and energy efficiency. With its thoughtful upgrades, family-friendly design, and prime location, this home is a must-see in Port Dover. Some photos have been virtually staged. (id:50886)
RE/MAX Escarpment Realty Inc.
31 - 70 Kenesky Drive
Hamilton, Ontario
New Horizon Development Group. Brand new, Stacked Townhouse. Has a 3-bedroom, 2.5-bathroom Corner unit with lots of natural light, a large floorplan offering 1,362 sq ft of contemporary living space, featuring a functional with no wasted space, open-concept layout, a 4-piece ensuite with a large shower in the principal bedroom, and a 160 sq ft private terrace w/o from the kitchen. Additional features include a single-car garage, EV charging outlet, quartz countertops, backsplash, vinyl plank flooring throughout, and pot lights. Just minutes from downtown Waterdown, with access to all shopping, dining, Schools, Walmart, parks and scenic hiking trails. With easy access to major highways HWY 403, HWY 6, and transit, including Aldershot GO Station, you are not far from Burlington, Hamilton, or Toronto. This is a must see property. Don't miss out. (id:50886)
Century 21 Miller Real Estate Ltd.
510 Forest Gate Crescent
Waterloo, Ontario
Spectacular Custom Home with Breathtaking Backyard Views Nestled in the heart of sought-after Laurelwood, this custom-built gem offers over 5000 sq. ft. of meticulously maintained living space. A soaring two-story foyer welcomes you into the open-concept living and dining area, adorned with elegant decorative columns and gleaming hardwood floors. The private main-floor office is ideal for working from home. The gourmet eat-in kitchen is a chef’s dream, featuring a walk-in pantry, center island, granite countertops, built-in stove and oven, stainless steel appliances, and ceramic flooring. Step outside onto the spacious 11' x 20' deck and take in the breathtaking views of the protected forest, conservation area, and pond. The expansive family room is open to above, boasting 18-foot ceilings, oversized windows, a cozy gas fireplace, and hardwood flooring. A solid wood staircase leads to the upper level, where you'll find four spacious bedrooms—each with a walk-in closet. The primary suite is a peaceful retreat with serene backyard views, a spa-like ensuite featuring double sinks, a glass walk-in shower, and a jacuzzi tub. One bedroom enjoys a private ensuite, while the other two share a Jack-and-Jill bathroom. The fully finished, above-ground lower level offers in-law suite potential, complete with a living room with a gas fireplace, two bedrooms, and a full bath. Oversized windows and a walkout to a concrete patio fill the space with natural light. A separate private entrance provides added convenience. Located on a quiet, family-friendly street, this exceptional home is just steps from scenic trails, Laurel Heights School, shopping, and transit. A rare find—prepare to be impressed! (id:50886)
Peak Realty Ltd.
97 Bell Avenue
Hamilton, Ontario
Are you looking to downsize or maybe you’re looking at buying your first home or you happen to be looking for a new home that has nothing left for you to do but enjoy and relax? Well…look no further! You’ll feel right at home at 97 Bell Avenue. For the first time this multi year Trillium Award winning home will leave the original owner’s family and is being offered to the public. This all brick bungalow boasts a recent front porch that’ll make you want to sit in the shade of the massive Honey Locust tree and watch the days go by. But…there’s so much more! Through the front door you’ll step into the open concept main level with all kinds of space to entertain. From the sun filled living room through to the spacious dining room and beyond to the kitchen with breakfast peninsula all plenty of counter space, you’ll enjoy the open style living for sure. A barn door separates the living areas from the bedrooms and the main bathroom, providing a divide and added privacy when desired yet also allowing for a more spacious feel when opened up. Downstairs offers a great space for groups to gather. A spacious recroom along with a third bedroom, an office/dressing room and a three piece bath make for an in-law type of space or a great retreat for those who want their own space. Storage, laundry and your utilities make up the utility room. Now, for the backyard. From the kitchen you can step out to the sun room that overlooks your backyard. A recently installed Vita Spa Hot Tub sits adjacent the gazebo which has a fire table and dining for six people. The backyard boardwalks are lined with more perennials, a Koi pond with waterfall, numerous sunny and shady areas and a side access to the garage which is currently set up as a Man Cave yet is easily converted back to covered parking if you’d prefer. Don’t miss out on this rare opportunity to live in a home that offers so much and will let you put your feet up while putting home improvements in the past! (id:50886)
Right At Home Realty
745 Wood Lily Street
Waterloo, Ontario
Nestled in the highly sought-after Vista Hill community, this stunning home offers the perfect blend of modern design, natural beauty, and everyday convenience. Surrounded by a vibrant neighborhood with easy access to Costco, Boardwalk Medical Centre, shopping plazas, and a full range of amenities, this home provides both comfort and connection. Spanning nearly 2,800 sq. ft., this beautifully designed residence features a double-car garage and a spacious, thoughtfully planned layout. Step into a bright and welcoming foyer that leads into an open-concept main floor, where stylish simplicity meets functional elegance. The modern kitchen, outfitted with sleek finishes and ample workspace, flows seamlessly into the cozy living room with hardwood floors and a warm fireplace, creating the perfect setting for entertaining or relaxing with loved ones. Adjacent to the breakfast area, sliding doors open into a private backyard retreat—ideal for enjoying outdoor moments. A separate formal dining room offers flexible space that can easily double as a home office. Upstairs, you'll find a thoughtfully designed second level where each bedroom boasts its own private ensuite bathroom, offering comfort and privacy for every family member. A versatile open loft area provides the perfect spot for a family lounge, reading nook, or homework zone—designed to foster connection and calm. Tucked within a community that values nature and tranquility, residents will enjoy access to a beautifully preserved forested greenbelt, with scenic views that change with the seasons. This is more than a house—it's a home designed with the modern family in mind. Don’t miss this rare opportunity to live in one of Vista Hill’s most desirable enclaves. (id:50886)
Royal LePage Peaceland Realty
30 Cloke Court
Hamilton, Ontario
Turnkey is an understatement at this thoughtfully refined bungalow in the heart of Hamilton Mountain’s premier Sunninghill. Reimagined from the outside in with structural & systems focused updates totaling nearly $200,000 in quality workmanship, this home has fashion, flow & sustainability at it’s core. Starting with 4 car parking on fresh asphalt & an oversized detached garage, fully electrified with additional storage space, up the concrete front steps into a bright mudroom with covered cabinets to hide the mess, easy to clean flooring & custom bench - life is feeling simpler already. Enter the heart of the home, an open concept with generous living room with bright east facing window, tasteful brick wall, electric fireplace & a view of the eat in kitchen. The chef’s kitchen is dressed with Whirlpool appliances, stone counters, a custom coffee bar & a statement backsplash & lighting to round out this dramatic space. The south wing features three bedrooms, all finished in 12 Oaks LVL, with closet space & designer lighting. The main floor also plays host to a bathroom like no other - custom designed this space features heated floors, a floating glass sink, statement commode & a glass shower that spans the room. Downstairs find a fully imagine in law space with a kitchenette, formal bedroom, over 20 foot long family room & a massive 4 piece bath. No expense spared: new incoming water line, street sewer & backflow, reinsulated, new plumbing, 200AMP electrical service, furnace, AC, siding, eaves, fascia, soffits, HRV, Hepa filter, Bionic air screen, electric furnace filter, on demand water heater, garage roof - all completed 2022-2025. EVEN MORE! This fantastic home has a main floor laundry rough in, a huge dry cold cellar, and did you see the POOL? Ultimate privacy across 2 patios & a deck, with separate access to the garage in this generous yard. If being at the back of a quiet court is on your list & you have great taste & a growing family, this will hit the mark! (id:50886)
RE/MAX Escarpment Realty Inc.
137 Wellington Street
Mitchell, Ontario
INVITING ALL-BRICK BEAUTY ... perfect for those looking to enjoy SMALL TOWN CHARM with SPACE to grow. Nestled just a few blocks from Mitchell’s vibrant downtown, this 4 bedroom, 2 bathroom home offers exceptional value and comfort. Step inside to find a bright, open-concept main living space with natural wood floors, beautiful trim, and a spacious kitchen complete with an island and breakfast bar. The main floor boasts a large, updated bathroom with walk-in shower and convenient laundry setup, while the second floor features four generously sized bedrooms and a stylish full bathroom with a relaxing soaker tub and oversized linen closet. Enjoy the outdoors with multiple deck options—whether you’re entertaining on the private side deck or relaxing under the rear covered porch. The fully fenced backyard is ideal for pets and children alike, and the expansive driveway means there's room for everyone to park. Other highlights include main floor laundry, a cozy enclosed front porch perfect for storage or a reading nook, and a full basement with gas furnace and walkout to the yard. Located in the heart of Mitchell—where friendly neighbours, excellent schools, a nearby rec centre, and scenic walking trails along the Thames River await—this cheerful home is move-in ready and full of opportunity to make it your own. *iguide measurements used (id:50886)
Royal LePage Wolle Realty
23 Fonthill Road
Hamilton, Ontario
Welcome to 23 Fonthill Rd, a charming and well-maintained 3+1 bedroom raised bungalow in a quiet, family-friendly West Mountain neighbourhood. The bright main level offers an inviting layout with large windows and plenty of natural light. The finished basement provides additional living space, ideal for a family room, home office, or guest suite. Located close to parks, schools, shopping, restaurants, hospitals, and transit, with quick access to the highway. Recent updates include roof (2023) with Leaf Fitter gutter protection, furnace and A/C (2019), and fence (2024). An excellent opportunity in a highly sought-after location. (id:50886)
Judy Marsales Real Estate Ltd.
126 Mutrie Boulevard
Guelph/eramosa, Ontario
This beautifully upgraded 3-bedroom, 3-bathroom freehold end-unit townhome by Fernbrook is located in the highly desirable Rockwell Estates of Rockwood. With outstanding curb appeal and uninterrupted views of Rockmosa Park, this home offers both style and comfort for growing families or those ready to move up from condo living. The open-concept main floor boasts 9-foot ceilings, oversized doors, upgraded millwork, surround sound, and gleaming quarter-sawn white oak hardwood. A stylish kitchen features a large center island, quartz countertops, exceptional cabinetry, and top-of-the-line WiFi enabled LG black stainless appliances perfect for family living and entertaining. Upstairs, the spacious principal bedroom offers a stunning custom walk-in closet and a spa-like ensuite with heated floors, a soaker tub, and a frameless glass shower. The second-floor laundry with premium washer, dryer, and cabinetry adds everyday convenience. Additional upgrades include 9 foot ceilings in the lower level, an oak staircase with custom banisters, upgraded bathroom cabinetry, a garage outfitted with double loft storage, epoxy floors, and an EV charging station. The lower level is ready for finishing with oversized windows, rough-in for a bathroom, and upgraded insulation ideal for creating a playroom, home office, or rec space. Families will love the community, with walking trails, Rockwood Conservation, Rockmosa Park, soccer and tennis courts, Pickleball, a dog park, library, schools, and the YMCA Early-ON Learning Center all nearby. Commuters benefit from quick access to Guelph, Highway 7, GO Transit, and the airport. This one-of-a-kind home combines modern design, premium upgrades, and a family-friendly community an exceptional opportunity in Rockwood. (id:50886)
Keller Williams Home Group Realty
1225 North Shore Boulevard E Unit# 503
Burlington, Ontario
Discover the best of downtown living in this beautifully updated 1-bedroom condo with stunning water views. Perfectly located just steps to Spencer Smith Park, Burlington Beach, and a short walk to the vibrant core, this home offers both lifestyle and convenience. Inside, the unit has been thoughtfully maintained and tastefully updated, providing a bright and welcoming space to call home. Large windows invite natural light and showcase views of the lake, while the functional layout makes everyday living comfortable and stylish. This sought-after building is loaded with amenities designed for relaxation and entertaining. Enjoy the outdoor pool, barbeque area, gym, sauna, car wash, and a spacious events room with a full kitchen—ideal for hosting family and friends. Whether you’re looking for a first home, a downsizing opportunity, or a smart investment, this condo offers the perfect blend of comfort, location, and lifestyle. (id:50886)
Coldwell Banker Community Professionals
15 Purdy Crescent
Hamilton, Ontario
Well maintained and updated full-brick bungalow in the sought-after Greeningdon neighbourhood on the Hamilton Mountain, just steps to Dave Andreychuk Arena/Rec Centre, parks, schools, Limeridge Mall, public transit, and minutes to the Linc & 403. The bright main floor offers 3 bedrooms, a sun-filled living room, an eat-in kitchen, a 4-piece bath, and a rough-in for laundry. A separate side entrance leads to a fully finished in-law suite featuring 1 bedroom, a den/dinette, a full kitchen, laundry facilities, and a 3-piece bath. Updates include windows (2020), Deck (2019), front aggregate steps & railing (2021), garage door (2019), cement & fence on side of house (2021), California shutters, main level floors & kitchen (2019), 100-amp panel (2019), fridge, stove, washer, dryer (2019), dishwasher (2023), and new hot water tank (2023). Whether youre looking to generate steady rental income or create the perfect home for your growing family, this property delivers on both! (id:50886)
Royal LePage State Realty Inc.

