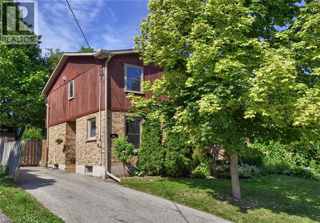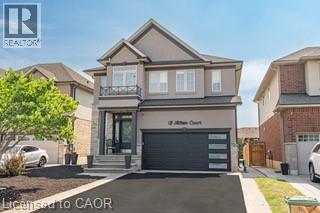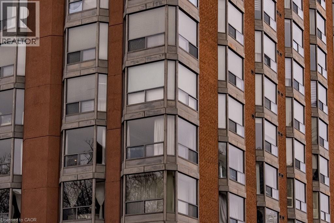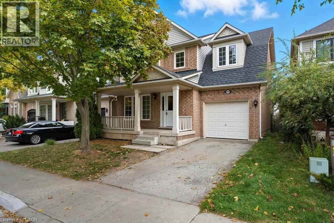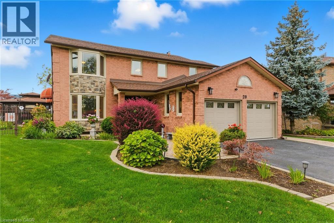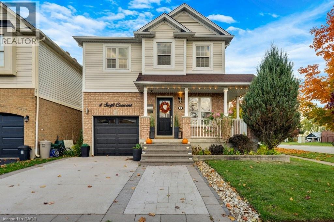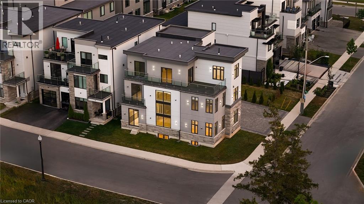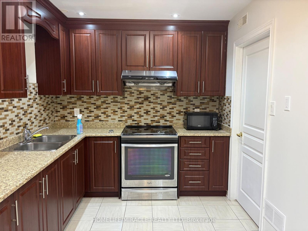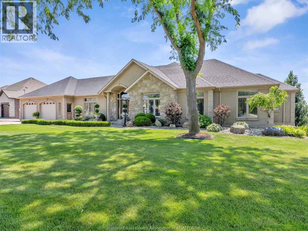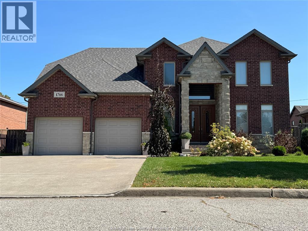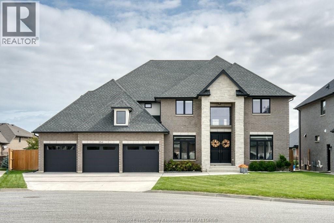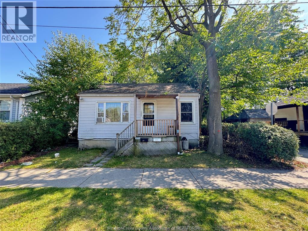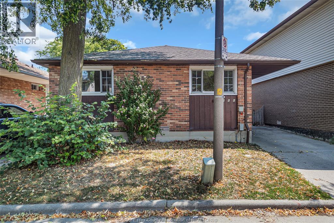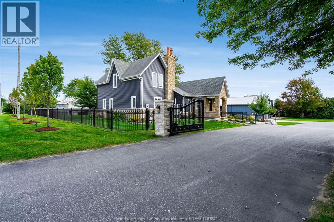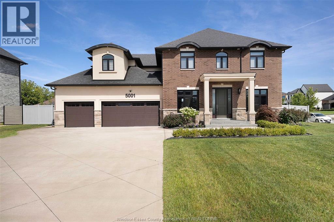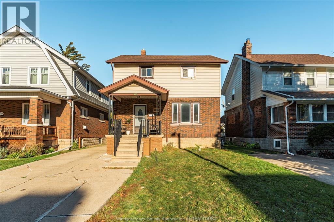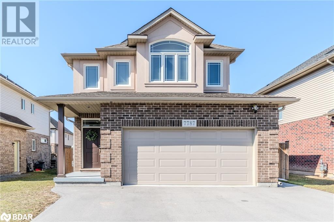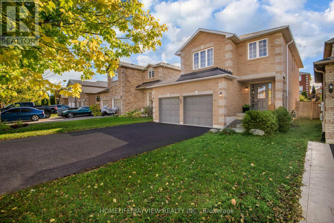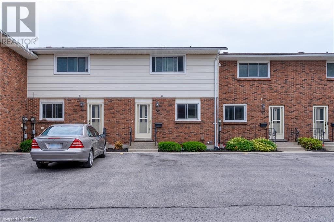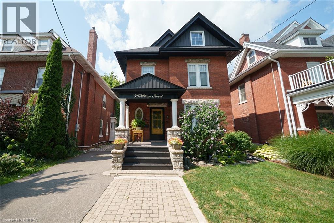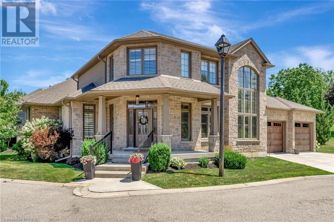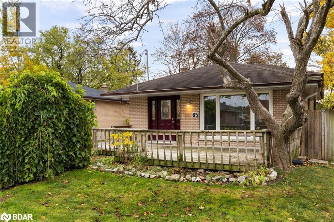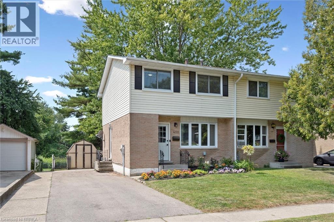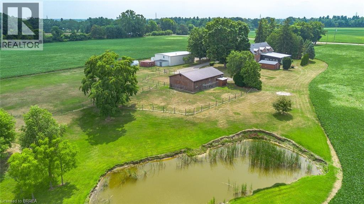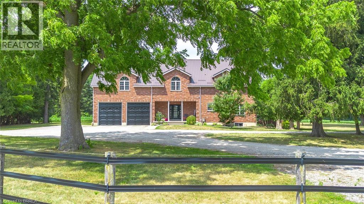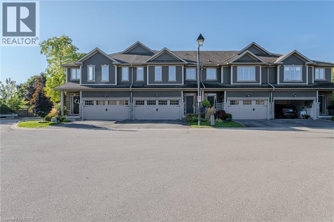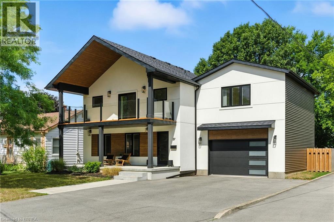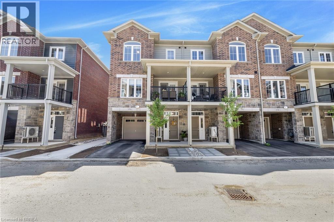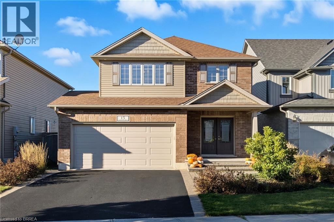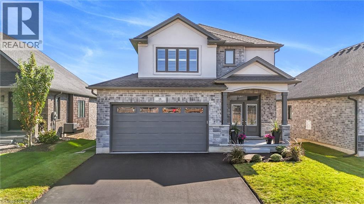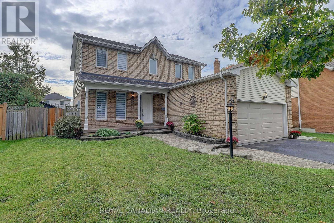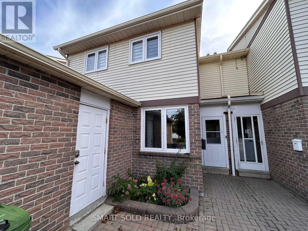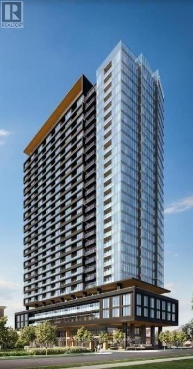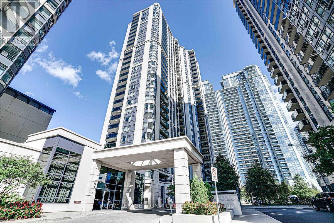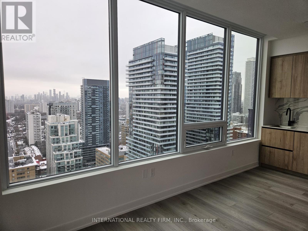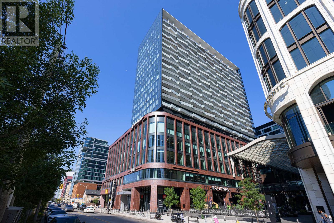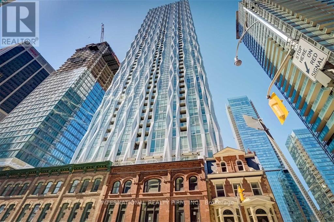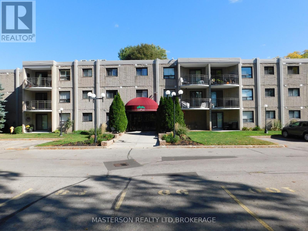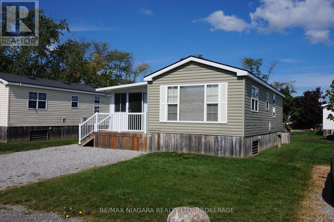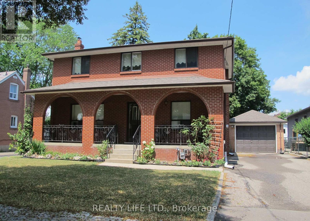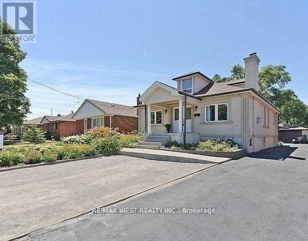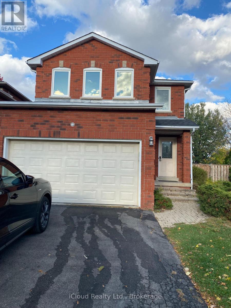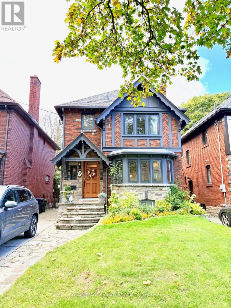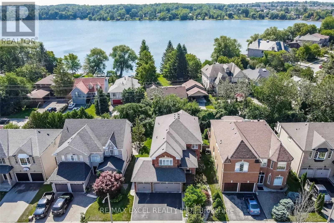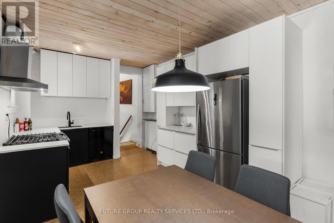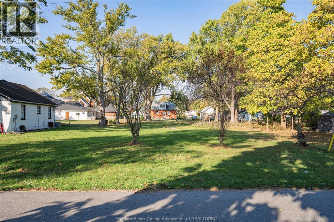16 Hungerford Road
Cambridge, Ontario
Welcome home to 16 Hungerford Road — a beautifully updated, freshly painted, and move-in ready 3-bedroom, 2-bathroom semi-detached home nestled in one of Hespeler’s most desirable neighbourhoods. Bright and welcoming, this 1,156 sq ft home features a private backyard with no rear neighbours, making it the perfect retreat for first-time buyers seeking comfort, convenience, and charm. Inside, you’ll find a carpet-free main and upper level with stylish laminate flooring, complemented by newly installed carpeted stairs for added comfort and safety. The main floor offers a spacious eat-in kitchen and a cozy living room with a sliding door walkout to the private yard, ideal for entertaining or relaxing outdoors. The finished basement provides valuable additional living space with a warm and inviting rec room featuring a rustic barn door, a convenient 3-piece bathroom, and a laundry/storage room. Upstairs, the generous 16' x 10' primary bedroom includes his and hers closets and two large windows that flood the room with natural light. Two more bedrooms and a 4-piece bathroom complete the upper level. Outside, enjoy a large deck perfect for summer gatherings, and a private driveway with parking for three vehicles. This home is ideally located just minutes from downtown Hespeler, the Speed River, scenic trails, parks, restaurants, shopping, the library, rec centre, schools, and offers easy access to the 401 — making it a commuter’s dream. Don’t miss your chance to call this lovely Hespeler home your own — a perfect start for any first-time buyer. (id:50886)
Kindred Homes Realty Inc.
12 Mitten Court
Hamilton, Ontario
Welcome Home! 2459 sq. ft. Ruffino plan. Quality built by Meadowcreek Properties (2012). 3+1 bedrooms plus loft situated on a quiet court lot. $10,000 in Builders upgrades incld 2 way Gas F.P, pot lights & 9 ft. ceilings on main level. Grand foyer with soaring ceilings and oversize tiled flooring dazzles guests as they arrive at this elegantly designed home featuring a modern (2012 built) open concept layout with a stunning dining room with engineered flooring and a real wow of wall that boasts a double-sided glass fireplace. On the other side is the living room with engineered floors that is open to the gourmet chef kitchen that has a spectacular centre piece island. All areas are finished with oversized plastered crown moulding too. Downstairs you will enjoy a large partially finished recreational room with a roughed-in Kitchen, plus there is a 4th bedroom and a potential home office area to develop. Upstairs is a loft area family room plus there are 3 large bedrooms and a to-die-for dream master 5pc ensuite is like going to a luxurious spa for the day. Back yard is ready for entertaining. Heated Garage with Newer Insulated Garage door(24). A must see! Ideal for entertaining or growing your family! (id:50886)
Sutton Group Summit Realty Inc.
49 Robinson Street Unit# 900
Hamilton, Ontario
Experience urban living at its most exquisite in this breathtaking condo, boasting close to 2,000 square feet of meticulously customized and fully renovated space. This stunning home offers panoramic views from every room, allowing you to soak in the beauty of the surrounding cityscape. This remarkable residence features an expansive living and dining area, an eat-in kitchen that combines functionality with an inviting atmosphere, two generously sized bedrooms and a dream dressing room, and two luxurious bathrooms adorned with high-end finishes. Every corner of this home exudes elegance. Designed for professionals, young families or those looking to downsize, this property ensures a fabulous lifestyle without compromising on convenience and location as it is situated close to all essential amenities, St. Joe's Hospital, James St. S., mountain access, shopping, dining and entertainment. (id:50886)
Royal LePage State Realty Inc.
5656 Rosaline Road
Burlington, Ontario
Mattamy Homes 3 Bedroom 2.5 Bathroom 'Royale' model in The Orchard community! This sought after family friendly neighbourhood has an abundance of great features - reputable schools, easy access to HWY 407, QEW & GO Transit, public park right down the street and several shopping plazas nearby. Ready for your finishes & upgrades, this home features a spacious kitchen with dining area, main floor laundry, large primary suite with walk-in closet and 4pce ensuite bath, 2 additional bedrooms, 2nd floor 4pce bath and main floor 2pce powder room. Large windows in lower level let plenty of light in. Covered front porch. 10x20 single garage with belt-drive quiet opener. Shingles replaced 2015. Book your private viewing today! (id:50886)
Tag Realty
20 Vega Crescent
Stoney Creek, Ontario
This 4-bedroom home exudes warmth and pride of ownership from the moment you walk in. Over the years, many tasteful and cohesive updates have been done, such as hardwood flooring throughout both levels, renovated kitchen and bathrooms, additional windows, and extensive landscaping. The thoughtful and versatile layout offers flexibility to suit your lifestyle - currently, the sun-filled Living and Dining Room is used as the family gathering space, and the cozy family room as the dining area. The spotless interior and finished basement offer plenty of space for family living and entertaining. Set on a premium pie-shaped lot backing onto Orchard Park Secondary School and Brewster Pool, the backyard feels like a private botanical garden. Featuring extensive perennial gardens, a gazebo, sitting areas, water feature and a deck, it's ideal for large gatherings or quiet time outdoors. Ideally located close to schools, parks, shopping, and all amenities with easy highway access. Whether you're starting a new chapter or growing your family, this is a special home that combines comfort and charm in an ideal location. (id:50886)
Royal LePage State Realty Inc.
4 Swift Crescent
Cambridge, Ontario
Welcome to this beautiful corner lot home with amazing sunsets! This 4 bedroom home has just over 1850 sq.ft of above ground living space that includes a lovely quartz kitchen with ample storage, a large dining room to host special dinner gatherings and a great size living room to relax in front of the gas fireplace! Upstairs has a convenient laundry room so you don't have to haul your clothes up and down the stairs . Master bedroom has its own private ensuite bathroom and a main 4 piece bathroom . Go out back and enjoy an all season patio with a private backyard, that has no rear neighbors ,while watching the sunset with some hot chocolate! Downstairs in the basement is a large rec room with an additional fireplace and a large storage room for all your extra belongings. Book a showing today and don't miss out on this lovely cozy home! (id:50886)
RE/MAX Real Estate Centre Inc.
4 Sunrow Gate
Hamilton, Ontario
A rare lakeside opportunity - this extraordinary 3-storey residence offers over 5,000 sq ft of finely crafted living space with panoramic lake views from multiple levels. Featuring 6 bedrooms, 7 bathrooms, 2 full kitchens, and sitting on a premium 54.89 x 94 ft corner lot just steps to the lakefront and marina. The grand foyer sets the tone w/ polished porcelain tile floors & soaring ceilings, introducing a thoughtfully designed main level featuring a formal dining room, private home office, and an inviting family room. Wide-plank white oak hardwood flooring, custom millwork, and ambient designer lighting elevate the space, while the oversized windows frame the lake and floor the interior with natural light. With custom cabinetry, polished quartz surfaces, and high-end stainless steel appliances, the kitchen is equal parts showpiece and workspace. The second level features three generously sized bedrooms, each w/ their own private ensuite & balcony offering lake views. The primary suite is exceptional - with a spa-life 5-piece ensuite & an oversized terrace where you can enjoy sunset views over the water. Upstairs, the third level offers even more versatility with two additional bedrooms, a loft w/ 'wet bar, and a private study nook - A perfect apace for relaxing or a work-from-home set up. The fully finished lower level includes a second kitchen, spacious recreation room, full bathroom, and a sixth bedroom. This is an ideal setup for multigenerational living, in-law accommodation, or extended guest stays. The professionally landscaped grounds boast a stone interlock driveway, newly planted trees for privacy, & a 3-car garage. Not to mention, you're just a short stroll to the waterfront, marina, top schools, & boutique shopping. This one-of-a-kind property delivers it all, whether you're looking for multigenerational living, space to entertain, or the waterfront, this is your forever home. Co-listed with April Papousek. LUXURY CERTIFIED. (id:50886)
RE/MAX Escarpment Realty Inc
93 Thornbush Boulevard
Brampton, Ontario
Gorgeous 2 Bedroom, 2 Washroom Legal Basement Apartment With lookout Separate Double Door Entrance, Available Immediately For Rent. Very Bright With Large Windows Ensuite Laundry. Laminate Throughout. One Parking Spot Included, Great Location Close To Mt Pleasant, Go Station, All Amenities. (id:50886)
Homelife/miracle Realty Ltd
1841 Talbot Road West
Kingsville, Ontario
Two-Level Luxury Estate with Inground Pool, Lush Gardens, Shop, Greenhouse & Income Potential. A rare opportunity: two fully independent living spaces in one exquisite home—each with its own kitchen, living areas, bedrooms, & baths. This 5-bed, 4-bath estate features a gourmet kitchen w/ custom granite, cabinetry, walk-in pantry & custom floors. The main level offers a gas fireplace, main floor laundry, walkout to partially covered balcony, refined finishes & a serene primary suite w/dual walk-ins & spa-like ensuite. The lower level includes 2 bedrooms, a wood-burning fireplace & walkout to a resort-style yard. Enjoy a heated saltwater pool, rock fountain & irrigated gardens. Solar panels generate approx. $700–$750/month. A 25'×35' heated shop w/ water/power, utility-serviced greenhouse & two garages (2.5-car up, 1-car down) complete the offering. Uncompromising detail throughout. Just minutes from the boutique shops and charming eateries of downtown Kingsville or Leamington. Enjoy nearby fresh produce stands, explore Colasanti’s Tropical Gardens, and sip your way through Mastronardi Estate Winery and Aleksander Estate Winery—all just around the corner. This isn’t just a home—it’s a lifestyle. Nearly 5,000 total sq ft. Ask about features and updates. (id:50886)
The Dan Gemus Real Estate Team Ltd.
1746 Rankin
Windsor, Ontario
Welcome to 1746 Rankin Ave., 2 storey brick to roof with stone, including 2 car garages, custom built, hardwood & ceramic throughout, with custom doors, large kitchen with granite counter tops, dining room leads to sliding door onto patio at the rear. Large family room with gas fireplace, total of 4 + 1 bedrooms, 4 bathrooms, including ensuite. Hardwood Staircase, over sized master bedroom with 6 pc bathroom, and a balcony. 2nd floor laundry room, all bedrooms are extra large, full finished basement with high ceilings, including gas fireplace, 2nd laundry room in the basement, Hot water Tank is owned. Extra covered patio behind the garage. BBQ gas line connected, fenced yard, and underground sprinkler. (id:50886)
H. Featherstone Realty Inc.
254 Arkona Court
Lakeshore, Ontario
Come check this stunning Custom-Built 2 storey home, in a cul-de-sac offering, close to 4000 sq ft above grade plus a fully finished 1880 sq ft basement. Step inside to a soaring 18ft ceilings in the foyer, this luxury residence features large living and a dining room, beautifully designed family room greets with 18ft ceiling & expansive windows, filling the space with natural light and creating a warm, inviting atmosphere. The open concept layout highlights a chef's kitchen with quartz countertops, premium appliances, a large island and a walk in pantry-perfect for entertaining family and friends. Upstairs, find 4 spacious bedrooms, each with its own ensuite, along with a convenience of second floor laundry. The finished basement with large family room, fireplace & 2 additional bedrooms with egress,3pc bath, a private theater/gym room, rough-in for future kitchen and have a separate entrance. A 3 car tandem garage with a drive through door to the backyard and EV charging capability. (id:50886)
Deerbrook Realty Inc.
73 Belleview Drive
Cottam, Ontario
MODEL HOME OPEN EVERY SUNDAY 1-4PM - FLOORPLAN W/GRADE ENTRANCE & FINISHED BASEMENT SUITE - Welcome to Cottam, just 18 mins to Windsor! These luxurious ranch-style Twin Villas by Ridgeside Homes offer 2 floorplans and are built with the highest quality of materials and craftsmanship. Incredible curb appeal with full brick/stone exterior, 4 car conc. driveway, rear privacy fencing, sodded front & backyard & front yard sprinkler system incl. Enjoy 9ft ceilings w/10ft tray & ambient LED lighting, engineered hardwood flooring and porcelain tile, custom cabinetry, 9ft island w/quartz counters, walk-in pantry, ceramic b-splash, living rm w/N.G. fireplace & 12ft patio doors to cov'd conc. patio, main-floor laundry, prim. suite w/tray ceiling, walk-in clst, dble vanity, ceramic/glass shower. Finished basement package gives ~1600 sq ft of addt. living space incl. full kitchen, 2 bdrms, 1 full bthrm, laundry room & gas fireplace. Note: Approx. $100/month for lawn maint., snow removal & roof fund. HST Incl. w/rebate to builder. Peace of mind with 7 Yrs of New Home Warranty w/Tarion! (id:50886)
Royal LePage Binder Real Estate
255 Elliott
Windsor, Ontario
This versatile home can function as one or two units. The front section offers a large updated kitchen, living room, 3 bedrooms, and 4-piece bath, while the back section features an open-concept kitchen/living/dining, 2 bedrooms, and 4-piece bath. Connected by a shared laundry/utility room with dual access. Back unit is rented, front unit vacant-perfect for investors or owner-occupied rental income. Located less than 3 km to the U of Windsor downtown campus, minutes from Riverside Dr., the Tunnel/Border, and all amenities. less than 5 min walk to Food Basics. (id:50886)
Homelife Gold Star Realty Inc.
1366 Bayswater Crescent
Windsor, Ontario
Welcome to this beautifully updated ranch-style home in East Windsor’s desirable Little River area, perfectly situated near the WFCU Centre, Tecumseh Mall, parks, restaurants, churches, public transit, and top-rated schools. The main floor offers a bright, sun-filled living room with a large picture window, a modern kitchen with an inviting eating area, and three generously sized bedrooms accompanied by a stylish 4-piece bath. The partly finished basement expands your living space with a spacious family room, a relaxing sunroom (as is), and a convenient second bathroom. Recent upgrades include a brand new roof, fresh paint throughout, newer windows, and more. Step outside to a fully fenced backyard— perfect for entertaining, gardening, or unwinding in privacy. Ideal for first-time buyers, downsizers, or savvy investors, this charming home blends comfort, convenience, and value. (id:50886)
Lc Platinum Realty Inc.
702 Talbot Road East
Wheatley, Ontario
Welcome to this beautifully updated 2+2 bedroom, 2-bathroom home that perfectly blends charm & functionality. Situated on a spacious, meticulously landscaped lot, this property features a private gated entrance, a stunning modern interior, & a relaxing outdoor oasis with a pool & covered patio area — ideal for entertaining or enjoying peaceful summer days. Inside, the home boasts a bright open-concept layout, highlighted by coffered ceilings, a cozy fireplace, & a chef's kitchen with a large island & stainless steel appliances. The primary suite includes a full ensuite bathroom for added comfort & privacy. Outside, the impressive 40' x 24' heated garage, paved driveway leading to the massive shop featuring two oversized roll-up doors (10’ x 14’ and 12’ x 16’), a 2-piece washroom, lunchroom, upper loft w/balcony & a private office — offering both functionality & flexibility. This is a unique opportunity to enjoy country living in style. (id:50886)
Century 21 Local Home Team Realty Inc.
5001 Cremasco
Lasalle, Ontario
Step into refined living with this executive two-storey home—a striking fusion of stone, stucco, and brick—ideally situated on a beautifully landscaped lot. In a highly sought after LaSalle neighbourhood on a quiet street right off Donato. Designed for discerning homeowners, this luxury residence showcases over approx. 5,000 sq ft of impeccably finished living space across three levels, including a finished basement and a 3-car epoxy-coated garage. The main level boasts soaring 10-foot ceilings, 8-foot solid doors, and oversized windows adorned with motorized zebra blinds, all complementing hardwood and porcelain tile flooring. At the heart of the home lies a gourmet kitchen featuring a substantial granite-topped island, full butler’s pantry with built-in cabinetry and frosted glass door, and high-end finishes ideal for both daily living and elegant entertaining. Entertain effortlessly with a grand family room, a spacious dining room, a stylish living room with built-ins, an office/study, a full main floor bathroom, and a mudroom with custom cabinetry—perfect for quick access to the garage side door and outdoor hot tub retreat. An elegant oak staircase leads to the upper level where you'll find 4 spacious bedrooms, 3 bathrooms, and a laundry room. The primary suite is a private oasis with a luxurious ensuite featuring glass walk-in shower, dual vanities, and an expansive California-style walk-in closet with built-ins. The fully finished lower level offers 2 additional bedrooms, a full bathroom, a second fireplace with a custom stone feature wall, creating the ideal space for guests or an in-law suite. Outdoors, the luxury continues with a concrete driveway, fenced yard, professional landscaping, extra concrete including stamped steps to the hot tub, and a gazebo. This exquisite residence is the perfect blend of timeless design, thoughtful craftsmanship, and unparalleled functionality—crafted to impress and built to last. (id:50886)
Keller Williams Lifestyles Realty
1158 Parent Avenue
Windsor, Ontario
Welcome to this well-maintained two-story home located in the heart of Walkerville. Featuring 3 spacious bedrooms and 2.5 bathroom, this property offers a functional layout ideal for families, first-time buyers, or investors. Main floor features a modern kitchen, bright living room and dining area which can be converted into an additional bedroom if desired. Upper level offers 3 spacious bedrooms with full bathroom , Fully finish basement provide extra living space with a cozy family room, laundry , full bathroom and additional bedroom if desired. Fenced backyard with a deck and alley access. Located mere minutes from parks, schools, grocery stores, popular Walkerville restaurants. (id:50886)
RE/MAX Preferred Realty Ltd. - 585
7787 Hanniwell Street
Niagara Falls, Ontario
Welcome to this stylish and spacious home in the quiet Oldfield neighbourhood of South Niagara Falls. Built by Marken Homes, this 3-bedroom, 3-bathroom gem with a 2-car garage is move-in ready and packed with features. Step into the bright, expansive foyer with powder room and direct garage access—complete with EV charger and remote system. The main floor offers 9-ft ceilings and an airy open-concept layout. The living room is filled with natural light, and the dining area opens to a maintenance-free, fully fenced backyard with a stone patio and 10’x15’ aluminum gazebo—perfect for outdoor entertaining. The kitchen is updated with glass backsplash, center island, stainless-steel appliances, and stylish lighting. Upstairs, the primary suite includes a 3-piece ensuite and walk-in closet. Two additional bedrooms, a full bath, and a laundry room complete the second floor. The large unfinished basement features above-grade windows, bathroom rough-in, and cold room. Ample parking with a 6-car driveway and no sidewalk. Bell Fibe installed. Steps to Thundering Waters Golf Course, top schools, parks, trails, shopping, transit, and major highways. Near downtown Niagara Falls, the Casino, University of Niagara Falls (14 min), and the upcoming South Niagara Hospital (10 min). This is the turnkey home your family has been waiting for! (id:50886)
Right At Home Realty
71 Shalom Way Drive
Barrie, Ontario
Cosy All-Brick Home With Finished Bsmt In One of the Best Barrie's Neighborhood! Great Location For Families - Enclosed Community with Park and Children Playground in the Middle. Surrounded by Trees and Golf Courses. Tons of Finished Living Space Including 4 Bdrms And 4 Bathrooms. Well Kept with Nice Finishings. Spacious Kitchen Overlooks Living Room. Large Double Drive With No Sidewalk. Great Value & Location! Several Photos are Virtually Staged. The Owner is RREA. (id:50886)
Homelife/bayview Realty Inc.
32 Montclair Crescent Unit# 16
Simcoe, Ontario
Beautiful 3 bedroom, 2 bath 2 storey townhome condo unit, fully finished with fully fenced private yard. Pet friendly! The foyer welcomes you into this lovely unit, handy powder room off of front hall, open concept carpet free LR/DR. The spacious living room has gas fireplace, patio doors to yard with 17'3 x 15'6 patio. BBQs are permitted. Dining room just off the kitchen. The kitchen boasts lots of cupboards, double sink, plenty of counter space, all appliances included with gas stove, b/in dishwasher, refrigerator & microwave. Upstairs you'll find a massive primary bedroom with double closet and large beautiful bureau that stays, large 4 pc bath and 2 other good sized bedrooms, bath with double closets. The basement has a huge updated rec room with extra storage plus large laundry room with extra storage cupboards and folding counter. Washer and dryer also stays! C/vac is piped in. Other furniture negotiable. Handy chairlift with remotes on basement stairs to stay. New A/C unit. Quiet area walking distance to fairgrounds. Shopping and all other amenities very close by! A pleasure to show! (id:50886)
Century 21 Heritage House Ltd
8 William Street
Brantford, Ontario
Welcome home to 8 William Street, set in Brantford’s Victorian Historic District. This solid brick 2-storey home with 2,451 sqft, 4 bedrooms, 2.5 baths and a remarkable attic loft, was meticulously restored to its original grandeur in 2017–2018 and offers spectacular curb appeal. Step inside to a foyer defined by ornate ceramic tile, a broad hardwood Victorian staircase and original wood trim that reflects the workmanship of its era. The main floor highlights refinished pine hardwoods, Palladian windows, intricate coving & moldings, with period hardware & door fixtures throughout. The living & dining rooms feature bay windows, custom California shutters and a refinished oak fireplace in the living room. The kitchen showcases a crisp white palette of cabinetry set against a mosaic tile backsplash, apron-front sink and stainless steel appliances. A door opens to the side porch, and backstairs link the kitchen to bedrooms, perfect for quick trips upstairs or late-night snacks. Completing the main floor is a newly constructed 2pc bathroom combined with the laundry room. The second floor offers 4 bedrooms with refinished hardwoods and a 5pc bath. The stunning loft retreat boasts vaulted ceilings with beams, skylight, dormer, wet bar and a 3pc bathroom. The basement walks-up to a fenced professionally landscaped backyard with interlock patio, gardens & green space that backs onto a picturesque city park & steps to the Grand River trail. William Street, recognized within the Dufferin Ave–William St Heritage Conservation District, is notable for its potential in Brantford’s continued growth & development. With timeless curb appeal & thoughtful restoration, this home offers both charm & function in one of the city’s most desirable settings, close to schools, shops & parks. Additional Features Include: Select new windows installed (main bathroom, kitchen, basement). New roof, eavestroughs, soffit & facias (2017), Full electrical rewiring. See Supplements for all updates! (id:50886)
RE/MAX Escarpment Realty Inc.
158 Willow Street Unit# 23
Paris, Ontario
Living Life on the Grand never gets boring, this custom built home is a one of a kind, and was built exclusively for this one time owner, located in the prestigious Riverview development in Paris. This 1979 sf bungaloft has a main floor with a spacious entry foyer, great room, dining room, kitchen, primary bedroom with very large walk in closet, and ensuite bathroom, a powder room, mudroom, attached double garage and a covered porch out front and back. The kitchen comes equipped with custom cabinetry, granite countertops, soft close doors and drawers, hardwood floors, fridge/freezer, gas stove, dishwasher, microwave and a large granite countertop island. The great room is open to the above loft area, massive windows to let all the light in, and a beautiful gas fireplace to take the chill out of the air when needed. The loft area is open to below with a sitting area, two bedrooms and full bathroom. The fully finished basement offers a rec room with gas fireplace, open area office, kitchenette, extra large bedroom and full bathroom. Discover life's new path, a sparkling gem along the banks of the Grand River, close proximity to the Trans Canada walking trail and just steps to downtown Paris. (id:50886)
Century 21 Heritage House Ltd
65 Ottaway Avenue
Barrie, Ontario
Legal Duplex with Secondary Garden Suite – Prime Investment in Barrie Welcome to this exceptional legal duplex with an additional secondary garden suite, located in one of Barrie’s most mature and desirable neighbourhoods. This versatile property offers a rare opportunity for both investors and families alike. For investors, this home is a true income generator with multiple self-contained units that can deliver strong rental returns. For families, it’s the perfect chance to live in the spacious main unit while renting out the additional suites—helping to offset your mortgage and enjoy significantly lower carrying costs. This charming bungalow sits on a generous lot and is ideally positioned close to major highways, top-rated schools, public transit, and shopping, making it convenient for tenants and owners alike. The surrounding neighbourhood is quiet, family-friendly, and well-established, offering the best of suburban living with easy access to everything Barrie has to offer. Whether you’re looking for a smart investment or a home that helps pay for itself, this property checks all the boxes. (id:50886)
Real Broker Ontario Ltd.
400 Odlum Drive
Woodstock, Ontario
Charming 3-Bedroom Semi-Detached Home in Woodstock Welcome to this well-maintained 3-bedroom, 1.5-bath semi-detached home, ideally situated in a family-friendly neighbourhood. Inside, you'll find a bright, modern kitchen with a functional layout and direct access to a spacious rear deck—perfect for entertaining or relaxing. Enjoy the convenience of nearby amenities including shopping, parks, and schools—all just minutes away. The fully fenced backyard offers privacy and peace of mind, backing onto a serene community park with no rear neighbours. Don't miss your chance to own this move-in-ready home in a prime location! Perfectly located with quick access to Highways 401 and 403, this home is a commuter’s dream. (id:50886)
Century 21 Heritage House Ltd
81 Mcgill Road
Mount Pleasant, Ontario
An exceptional farm located on prime agricultural land of 53 acres in the County of Brant. The 2001 Red Brick two story home is move in ready and shows beautifully. Updated with new kitchen (2018),upper floor baths ( 2017), basement bath (2024), upper hardwood floors (2019), roof (steel) furnace and air ( 2019), owned hot water tank ( 2021), well 2008. Main floor is open concept great room /dining and kitchen with pot lights, upgraded stainless appliances, counters, island and double sink. hardwood and tile floors, high ceilings, big windows , gas fireplace, french doors to deck. 2pc bath on this floor and storage pantry. Double closets. Entrance to double garage. Grand stair case to upper floor where you will love the huge family room with gas fireplace and entertainment centre, tucked away laundry area, room for card table and office area in this big room with vaulted ceilings.. Three spacious bedrooms. Primary with walk in closet and lovely four piece ensuite. 4pc family bath. Round top windows throughout his level that allow wonderful views ! recreation room, 3pc bath and fourth bedroom in basement. Lots of storage. A completely self contained addition contains a gorgeous inground saltwater pool room with stamped concrete heated floors, windows all the way around, french doors , vaulted ceilings and top of the line HRV system which prevents any condensation and keeps the temperature even. What a great exercise option, family gatherings, pool parties and just to enjoy being in a resort like atmosphere at your own home. Separate 60 x 40' steel workshop with second floor office. Air conditioned and cooled. Two piece bath. 33 x 32' building can be utilized as a guest cottage, second family living, permitted for store or office , has tall ceilings, white washed walls and 2pc bath ( easy to ad a shower..) this building has its own furnace with air. and its own septic.. Small finished building for exercise or office. Pond and fenced paddocks. Three box stalls. (id:50886)
Century 21 Heritage Group Ltd
81 Mcgill Road
Mount Pleasant, Ontario
An exceptional farm located on prime agricultural land of 53 acres in the County of Brant. The 2001 Red Brick two story home is move in ready and shows beautifully. Updated with new kitchen (2018),upper floor baths ( 2017), basement bath (2024), upper hardwood floors (2019), roof (steel) furnace and air ( 2019), owned hot water tank ( 2021), well 2008. Main floor is open concept great room /dining and kitchen with pot lights, upgraded stainless appliances, counters, island and double sink. hardwood and tile floors, high ceilings, big windows , gas fireplace, french doors to deck. 2pc bath on this floor and storage pantry. Double closets. Entrance to double garage. Grand stair case to upper floor where you will love the huge family room with gas fireplace and entertainment centre, tucked away laundry area, room for card table and office area in this big room with vaulted ceilings.. Three spacious bedrooms. Primary with walk in closet and lovely four piece ensuite. 4pc family bath. Round top windows throughout his level that allow wonderful views ! recreation room, 3pc bath and fourth bedroom in basement. Lots of storage. A completely self contained addition contains a gorgeous inground saltwater pool room with stamped concrete heated floors, windows all the way around, french doors , vaulted ceilings and top of the line HRV system which prevents any condensation and keeps the temperature even. What a great exercise option, family gatherings, pool parties and just to enjoy being in a resort like atmosphere at your own home. Separate 60 x 40' steel workshop with second floor office. Air conditioned and cooled. Two piece bath. 33 x 32' building can be utilized as a guest cottage, second family living, permitted for store or office , has tall ceilings, white washed walls and 2pc bath ( easy to add a shower..) this building has its own furnace with air. and its own septic.. Small finished building for exercise or office. Pond and fenced paddocks. Three box stalls. (id:50886)
Century 21 Heritage Group Ltd
80 Willow Street Unit# 2
Paris, Ontario
Welcome to Paris, one of the most beautiful towns in Ontario! Fall in love with this charming community, known for its cozy restaurants, scenic trails, family-friendly atmosphere, and vibrant neighborhoods. This stunning Riverview freehold condo rarely offered with direct backing onto the Grand River features 3 bedrooms, 2.5 bathrooms, and a spacious 2-car attached garage. The main floor boasts a modern open-concept kitchen, dining, and living area, complete with a glass sliding door that opens to the backyard with breathtaking river views. Upstairs, the large primary bedroom offers a walk-in closet, private balcony, and a luxurious 4-piece ensuite. Two additional spacious bedrooms, a second 4-piece bathroom, and a convenient laundry room complete the upper level. Perfectly located close to all the amenities Paris has to offer, this home is truly a rare find. Book your private showing today! (id:50886)
Century 21 Grand Realty Inc.
91 Varadi Avenue
Brantford, Ontario
Welcome home to 91 Varadi Avenue, a beautifully renovated 1,050 sq. ft. solid brick bungalow in Brantford’s sought-after North End. Featuring 3+1 bedrooms and 2 bathrooms, this home combines modern style with family-friendly living in the desirable Brierpark/Greenbrier neighbourhood. With its tidy curb appeal and attached single-car garage, it makes a welcoming first impression. Step inside to discover a bright, modern interior that has been completely updated throughout! The main level showcases a smart layout finished with new vinyl flooring, stylish fixtures, and sleek recessed lighting. The foyer offers a convenient closet and leads into the spacious living and dining area. The kitchen is bright and modern, featuring shaker-style cabinetry, a honeycomb tile backsplash, and brand-new stainless steel appliances including a built-in dishwasher. The main floor is complete with three fresh, ultra-clean bedrooms and a stunning 5-piece bathroom featuring double sinks, generous cupboard space, and a tub/shower combo. A convenient staircase from the kitchen leads to the basement, with a side door providing easy access to the backyard. The lower level is fully finished, complete with an extra bedroom, a den, and a 3-piece bathroom with a stand-alone shower. Fresh flooring, recessed lighting, and a bright, immaculate design create a versatile space ideal for extended family, guests, or a home office. Enjoy the outdoors in a fully fenced backyard framed by mature trees — a private escape perfect for family living, pets, or gatherings. Paired with a North End location close to top schools, beautiful parks, convenient shopping, and quick highway connections, this home offers both comfort and convenience. (id:50886)
RE/MAX Escarpment Realty Inc.
37 Barnes Avenue
Brantford, Ontario
SHOWSTOPPING TWO-STOREY IN DESIRABLE HENDERSON! Welcome to this stunning 4-bedroom, 2.5-bathroom home offering over 1,728 sq. ft. of living space nestled in one of Brantford's most sought-after neighbourhoods. With exceptional curb appeal and a spacious interior this home is ideal for families and entertainers alike! Step inside to a warm and inviting main floor featuring a cozy living room and a formal dining room, perfect for hosting gatherings. The modern, open-concept kitchen is designed to impress with stainless steel appliances. A 2-piece powder room and a convenient laundry room with garage access complete the main floor. Upstairs, retreat to your spacious primary bedroom with vaulted ceilings, a private balcony, large walk-in closet, and a luxurious 4-piece ensuite. Three additional generous sized bedrooms and a 4-piece main bathroom provide plenty of room for family or guests. The finished basement with a large rec room, perfect for movie nights or games. Plus an additional office space and plenty of storage in the furnace room. Step outside to enjoy the expansive lot, ideal for summer evenings, gardening, or entertaining in your private backyard. An attached 1.5 car garage adds everyday convenience with ample parking. Located just minutes from schools, parks, trails, and amenities, this exceptional home truly offers it all. Don’t miss your chance to own this showstopping property—book your private showing today! (id:50886)
Royal LePage Action Realty
RE/MAX Twin City Realty Inc.
677 Park Road N Unit# 150
Brantford, Ontario
Welcome to this stunning end-unit townhome, beautifully upgraded and ideally located in Brantford’s highly sought-after north end—offering the perfect combination of comfort, style, and convenience. From the moment you enter, you’re greeted by a long, inviting foyer that ascends to the main living area, setting the tone for the bright and spacious layout that awaits. This home is one of the largest floor plans offered in the complex. Enjoy open-concept living at its finest, with the living room, dining area, and chef’s kitchen flowing seamlessly together—ideal for entertaining or everyday family life. A garden door leads out to a fully covered balcony, perfect for enjoying morning coffee or evening relaxation in any weather. The modern kitchen is a dream for any home cook, featuring gleaming granite countertops, stainless steel appliances, and a large peninsula with seating for casual dining. A stylish powder room completes the main level, offering added convenience for guests. Upstairs, you’ll find three generously sized bedrooms, including a beautiful primary suite complete with a walk-in closet and private ensuite bathroom. An additional 4-piece bathroom and the convenience of second-floor laundry make day-to-day living easy and efficient. Located close to top-rated schools, parks, shopping, and all essential amenities, this home truly offers it all. A brand-new park is even currently being developed just behind the property, adding even more value and appeal to the location. Whether you're a first-time buyer, growing family, or looking to downsize without compromise, this North End gem is ready to welcome you home. (id:50886)
Pay It Forward Realty
15 Yarington Drive
Brantford, Ontario
Welcome to 15 Yarington Drive. This beautifully maintained two-storey Dubecki-built home is located in the highly desirable, family-friendly community of West Brant. Perfectly positioned within walking distance to the upcoming Southwest Community Park—featuring a new library, community centre, splash pad, playground, and sports fields—this home is truly move-in ready for your family. The main level offers an inviting open-concept layout, ideal for everyday living and entertaining. The kitchen features ceramic flooring, maple cabinetry, and granite countertops, and opens directly to the dining area with easy walkout access to the backyard—perfect for summer barbecues. The spacious living room offers bright windows and a cozy space for family time or quiet reading. Convenient main floor laundry/mudroom and a 2-piece bathroom with granite vanity complete this level. Upstairs, the primary suite impresses with vaulted ceilings, a walk-in closet, and a luxurious 4-piece ensuite showcasing a glass shower and a jetted ceramic tub. Two additional generous bedrooms and another 4-piece tiled bath complete the upper level. You’ll also appreciate the California shutters throughout and upgraded underlay beneath the carpeting for added comfort and quality. The finished lower level is the ultimate family hangout zone—currently set up as a home theatre, complete with resilient channel insulation to minimize sound transfer. A versatile fourth bedroom provides flexibility for a guest room, home office, or playroom. Outside, the fully fenced backyard offers plenty of room for kids or pets to play, along with a large stamped concrete patio (approx. 17' x 26')—with one section prepped for a hot tub. There is additional access to the garage from the backyard. This home offers comfort, quality, and a fantastic location—ready for your next chapter in West Brant living. (id:50886)
RE/MAX Twin City Realty Inc
18 Whiting Drive
Paris, Ontario
This exquisite custom-built 2-storey home backs onto a vibrant walking trail and park in the charming town of Paris, Ontario! Immerse yourself in a sophisticated neighbourhood designed for upscale family living. This meticulously crafted home seamlessly blends contemporary design with opulent comfort. From the moment you enter, you’ll notice the thoughtful details—gleaming hardwood floors, soaring 9-foot ceilings, elegant pot lights, and upgraded light fixtures that enhance the home’s bright and inviting atmosphere. The open-concept main floor creates a seamless flow between the kitchen, dining area, and living room, making it the ideal space for both everyday living and memorable entertaining. The chef-inspired kitchen is a true showstopper, boasting a large center island, sleek quartz countertops, premium stainless steel appliances including a BOSCH cooktop and built-in dual oven/microwave, a stylish tile backsplash, and under-mount lighting. The adjoining living room features a stunning stone-surround gas fireplace, while the dining area offers sliding doors that open to a raised deck complete with BBQ gas hook up, where you can enjoy tranquil sunrises, shaded afternoons, and family BBQs. The luxurious primary suite provides a private retreat with a generous walk-in closet and a spa-like ensuite complete with dual vanities and a glass shower with body jets. Downstairs, the unfinished walkout basement with a separate entrance is fully framed and includes a rough-in for a bathroom—presenting endless possibilities for an in-law suite, rental unit, or additional living space tailored to your needs. Perfectly situated just minutes from Hwy 403, the Brant Sports Complex, shopping, schools, and parks, this home offers both serenity and convenience. With meticulous craftsmanship, luxurious finishes, and an impeccable location, this property is a true sanctuary that combines elegance with everyday practicality. Don’t miss your chance to make this exceptional home yours! (id:50886)
Pay It Forward Realty
40 Doncaster Crescent
Clarington, Ontario
Beautiful 3+2 bedroom, 4 washrooms with a finished basement featuring a kitchenette and separate entrance, ideal for in-laws or extended family. Enjoy a double car garage, shed, deck and pool-sized backyard, perfect for entertaining. Located close to schools, parks and Hwy 115 for easy access and convenience. (id:50886)
Royal Canadian Realty
Bsmt - 92 Radwell Crescent
Toronto, Ontario
Fully Renovated Luxury 2-Bedroom Basement Unit With Separate Entrance! Most of The Furnitures Included! This Brand-New, Never Occupied Basement Unit Features 2 Bedrooms With Windows, 1 Full Bathroom, And A Modern Kitchen, All Completely Renovated With Over $180,000 In Upgrades. Bedrooms Include Newly Built Closets, And The Unit Comes Furnished With All Brand New Appliances, Providing A Bright, Comfortable, Move-In Ready Space.This Basement Has A Private Separate Entrance, Perfect For Tenants Seeking Privacy. And One Driveway Parking Spaces Included. Located In The Midland & McNicoll Area,Conveniently Near Asia Food Mart, Daimaru, GyuBee And A Variety Of Chinese Restaurants, Making Daily Life Especially Convenient For Chinese Families. Easy Access To TTC. Move-In Ready. Just Bring Your Suitcase! (id:50886)
Smart Sold Realty
1611 - 19 Western Battery Road
Toronto, Ontario
Discover Liberty Village! Perfectly located adjacent to Strachan, providing easy access in and out of the area. Whether you prefer walking, taking the TTC, GO Transit, or driving via the Gardiner Expressway/Lakeshore, you're just minutes away from your favorite downtown spots-whether that's by the waterfront, in the parks, or at the local bars and restaurants. These suites are thoughtfully designed for practicality, and the planned amenities are top-notch, including a 3,000 sq ft spa, an open-air jogging track, outdoor yoga, a spin room, free weights, and more. Plus, the den is spacious enough to serve as a second bedroom! See it today! (id:50886)
Insider Condos Inc.
Ph212 - 155 Beecroft Road
Toronto, Ontario
Welcome To This Stunning Lower Penthouse Unit At Broadway II Condos By Menkes In A Prime North York Location! Featuring 1 Bedroom And A Large Den That Can Serve As A Second Bedroom Or Office, With 670 Sqft Of Living Space. Situated On A Quiet Floor, The Bright East-Facing Unit Boasts 9-Foot Ceilings, Creating A Spacious And Open Layout. The New And Modern Kitchen Offers Ample Storage And Countertop Space. Extensive Condo Renovations Have Been Completed In The Garage And Hallway. Building Amenities Include A Concierge, Gym, Indoor Pool, Sauna, Visitor Parking, And More. The Prime Location Offers Direct Underground Access To The Subway And Is Close To Highway 401, Groceries, Shopping, And Mel Last man Square. This Unit Comes With 1 Parking Space And 1 Locker For Extra Storage. Don't Miss This Opportunity To Own A Beautiful Lower Penthouse Unit! (id:50886)
Royal LePage Signature Realty
2912 - 127 Broadway Avenue
Toronto, Ontario
Welcome to elevated urban living in the heart of Mt. Pleasant & Eglinton, one of Toronto's most vibrant and sought-after neighborhoods. This brand-new 2-bedroom corner condo spans over 900 sq. ft. and features a smart, efficient floor plan designed for modern comfort. Enjoy unobstructed southeast-facing views of the city, with floor-to-ceiling windows that fill the home with natural light throughout the day. The open-concept living and dining area flows seamlessly into a sleek, contemporary kitchen with high-end finishes. Both bedrooms offer generous space and privacy, making this an ideal home for professionals, couples, or investors. Located just a 3-minute walk to the LRT, with easy access to transit, dining, shopping, and top-rated schools, this condo delivers both luxury and convenience. Plus, a dedicated parking spot and private locker provide added storage and ease. Don't miss this rare opportunity to own a premium southeast-facing corner unit in the heart of Midtown Toronto (id:50886)
International Realty Firm
1703 - 480 Front Street W
Toronto, Ontario
This stunning 3-bedroom, 2-bath model suite offers approx. 1,000 sq ft of move-in ready luxury living in one of the citys most iconic mixed-use developments. Thoughtfully designed with contemporary finishes and stylish details, this residence combines sophistication with comfort.Enjoy world-class amenities: state-of-the-art gym, outdoor pool, BBQ area, dining and party rooms, plus 24-hour concierge. Step outside to King Wests vibrant restaurants, cafes, boutiques, and shopsincluding Shoppers Drug Martright at your doorstep.Ideal location with easy access to TTC, Union Station, Rogers Centre, and Scotiabank Arena. Parking and locker included! (id:50886)
International Realty Firm
5409 - 1 Yorkville Avenue
Toronto, Ontario
Welcome to 1 Yorkville by Plaza Corp! Rare unobstructed exposure with open views from this stunning 2 Bed, 2 Bath, 950 sq.ft. suite + private balcony. Upgraded well beyond builder finishes with wide-plank wood floors, smooth ceilings, and an Italian-inspired kitchen with integrated appliances. Spacious layout with modern bathrooms and ensuite laundry.Enjoy resort-style amenities: indoor & outdoor pools, gym, games room, sauna, steam room, aqua spa, lounge, and party room. Steps to Yonge & Bloor, Yorkville shops, cafes, and fine dining. A truly refined residence in one of Torontos most sought-after neighbourhoods. (id:50886)
International Realty Firm
328 - 4658 Drummond Road
Niagara Falls, Ontario
Move in ready one bedroom condo.Newly renovated with new kitchen cabinets, new countertop, new flooring, and udated newer bathroom. This unit is on the top floor and features an in suite laundry area, and separate owner installed HVAC system. This quiet safe building features an exercise room, a social room, a sitting/reading area. The Courtyard in the back is a private shaded area with a patio and sitting area. Close to many amenities such as shopping, schools, churches, doctors, dentists,bingo, and highway access. The monthly condo fee includes, building insurance, water, a parking space, and common area maintenance. (id:50886)
Masterson Realty Ltd
228 - 1501 Line 8 Road
Niagara-On-The-Lake, Ontario
Welcome to your perfect seasonal escape in Niagara-on-the-Lake, surrounded by lush vineyards and peaceful scenery. Situated on a spacious lot with plenty of green space, this fully furnished 2-bedroom, 1-bathroom retreat offers comfort and convenience. With a full kitchen and room to sleep up to 6 people comfortably, it's ideal for family getaways or hosting friends. Step outside and enjoy two fantastic features: a large covered deck for shaded relaxation and a bright sunroom where you can unwind and take in the views rain or shine. Whether you're sipping your morning coffee or enjoying a summer evening with a glass of wine, this property has all the makings of a relaxing seasonal home. Turnkey and move-in ready, its the perfect spot to enjoy Niagara living, spring through fall. Enjoy the ease of resort-style living in one of Niagaras most desirable vacation destinations. This seasonal property at Vine Ridge Resort offers a peaceful getaway from May through October, with no property taxes and full access to everything the resort has to offer. As an owner, youll have unlimited use of the resorts impressive amenities, including a massive one acre splash pad, in-ground pool, Kids Klub, sports courts, playgrounds, special events, and even WiFi at the Welcome Centre. Its all designed for you, your family, and your guests to enjoy. The 2026 Annual Resort Management Fee of $9,825 covers water, hydro, sewage, grass cutting, taxes, and general maintenancemaking it easy to focus on relaxation. You're only responsible for propane and insurance. Not able to use the trailer every week? No problem you can rent it out on Airbnb when you're not there (some conditions apply).To learn more about the resort and everything it offers, visit vineridgeresort.com. Dont miss your opportunity to own one of the best-located units in the park. (id:50886)
RE/MAX Niagara Realty Ltd
4 Rosalie Avenue
Toronto, Ontario
Spacious & Well Maintained 2 Storey Home With Great Curb Appeal! Long Private Drive. Detached Garage. Beautifully Landscaped Large Lot. Desirable Neighborhood. Family Size Eat-In Kitchen. Open Concept Living Room & Dining Room With Hardwood Floors. Separate Entrance To Basement Finished With Kitchen & Rec Rm. Lovely Front Porch. Large Cold Cellar. Impressive Entertainment Sized Enclosed Rear Porch/Sunroom Overlooking Yard! Convenient Location-Close To T.T.C., Highway, Schools, & Shopping. Rear Porch/Sunroom Is Unheated. (id:50886)
Realty Life Ltd.
Bsmt - 62 Culnan Avenue W
Toronto, Ontario
Bright, spacious, and well-kept 1-bedroom basement apartment in a quiet, family-friendly pocket of central Etobicoke for rent. Designed with comfort and convenience in mind, this open-concept unit features a generous living area, a full kitchen with fridge and stove, and a cozy bedroom with ample storage space. Perfect for a single professional or couple, the home offers shared backyard access-ideal for enjoying sunny days-and shared on-site laundry for added ease. One parking space is included. Tenant is responsible for 40% of utilities, while cable, internet, and tenant insurance are additional. Enjoy excellent connectivity with Kipling and Islington subway stations, Sherway Gardens, and major highways (QEW, Gardiner, 427) just minutes away. The neighbourhood also boasts top-rated schools such as Holy Angels Catholic School and Norseman Junior Middle School, along with nearby parks, shops, and restaurants. (id:50886)
RE/MAX West Realty Inc.
Basement - 6419 Longspur Road
Mississauga, Ontario
Basement apartment With Seperate Entrance From Side . ! spacious Bedroom with closet, Seperate Kitchen, 1 Washroom and Seperate Laundry Room and Big Living / Dining Room. (id:50886)
Icloud Realty Ltd.
38 Jackson Avenue
Toronto, Ontario
Luxuriously Furnished! Entire House! Renovated Smith-Designed Tudor on a Highly Desirable Street in South Kingsway. Charming 3-bedroom home in prime Kingsway location, steps from Bloor St. shops, restaurants, Royal York Subway, and top-rated schools (e.g., Lambton Kingsway, top in Etobicoke). Minutes to High Park, downtown, airport, and city amenities. Features a professionally finished basement with sub-floor, new kitchen (2020), newer windows, newer roof, upgraded electrical (200 amp, wired for 2 EVs), rebuilt garage, 2 fireplaces, and a sunroom adding extra space to the third bedroom upstairs. Quiet street, close to parks and all conveniences. (id:50886)
Royal LePage Signature Realty
Lower Level - 31 Green Meadow Crescent
Richmond Hill, Ontario
Bright and spacious one-bedroom walk-out basement apartment with large windows and plenty of natural light. Open-concept living and dining area with a private entrance. Includes one parking space in the garage and one on the driveway. Located in a quiet and desirable neighborhood close to Lake Wilcox, parks, schools, and shopping. Perfect for a single professional or a couple looking for a comfortable and convenient living space. (id:50886)
RE/MAX Excel Realty Ltd.
10 Borden Street
Toronto, Ontario
Welcome to this versatile 3-storey home in the heart of one of Torontos most sought-after neighbourhoods. Featuring two units plus an unfinished basement with a separate entrance, this property offers incredible potential for investors, multi-generational living, or those seeking additional rental income. The second level unit includes a bright and spacious living room, 2 bedrooms, a large fully equipped kitchen with stainless steel fridge, dishwasher and gas stove. Additional features include a 3- piece bathroom, complete with a washer & dryer and walk out landing with steps leading to the backyard. Original hardwood stairs from the second level unit leads to a bright and private third level unit with hardwood floors & pot lights in a cozy living area, 1 bedroom and a fully equipped kitchen which includes a stainless steel fridge, dishwasher, gas stove and modernized sink and faucet. Additional features include a 4-piece bathroom and a walkout to a private and spacious deck, ideal for working at home or a relaxing morning coffee or summer evening BBQ. Situated just steps from the University of Toronto, Toronto Western Hospital, trendy Kensington Market, Chinatown, Little Italy and within walking distance to banking institutions, local shops and restaurants. Transit options include steps to the College Streetcar, Bathurst Streetcar and the TTC bus route along Bathurst Street, plus many dedicated bicycle commuting lanes.Whether you're looking to live in one unit and rent the other, or fully lease the property, 10 Borden Street is a rare find with endless possibilities in a prime downtown location. (id:50886)
Future Group Realty Services Ltd.
V/l Victoria Street
Woodslee, Ontario
Build your dream home on this large residential lot in the picturesque village of South Woodslee. Located just 10 minutes from Essex and 30 minutes from Windsor with easy access to the 401. This family friendly community is perfect for those looking for rural tranquility and urban accessibilty. All utilities at the road. Permits and Septic required. Buyer to verify all zoning and permit requirements. Call Listing Agent for more information. (id:50886)
RE/MAX Preferred Realty Ltd. - 585

