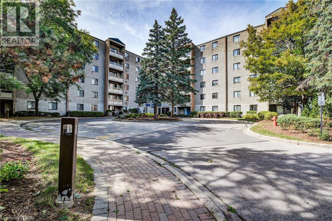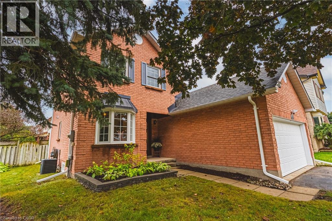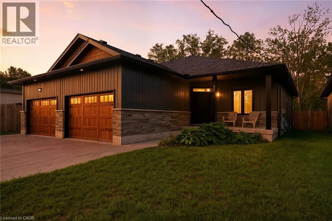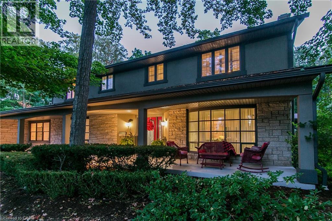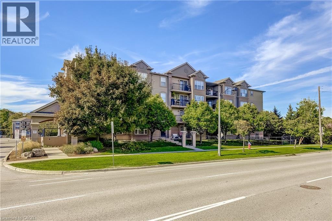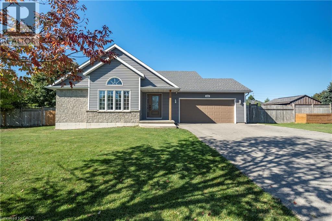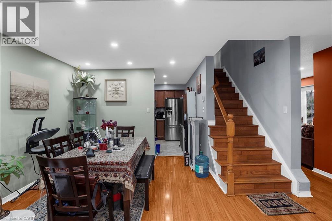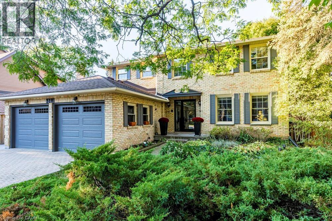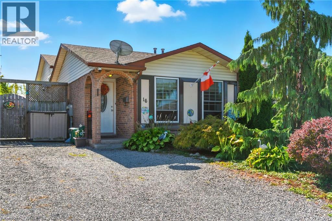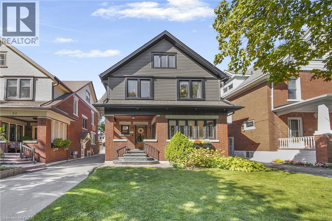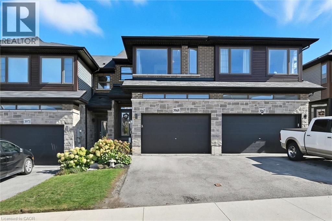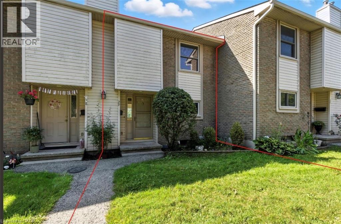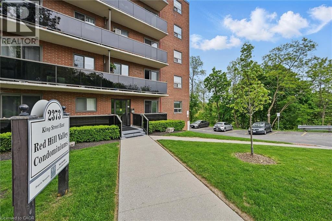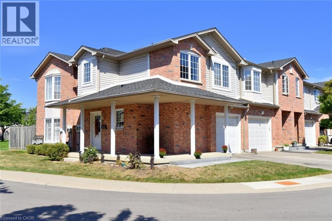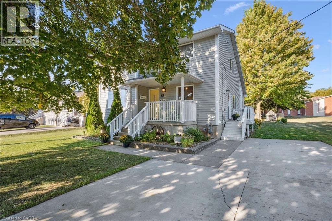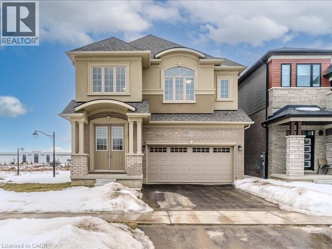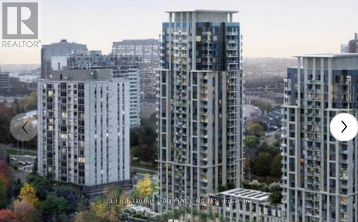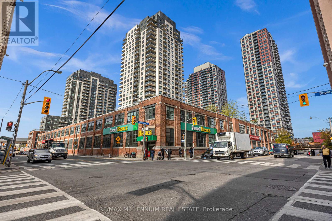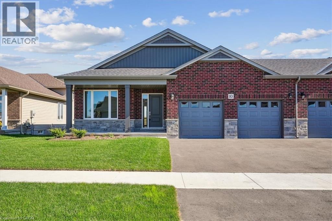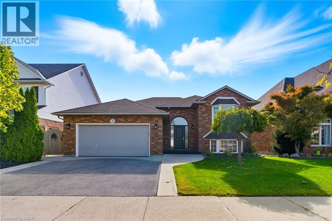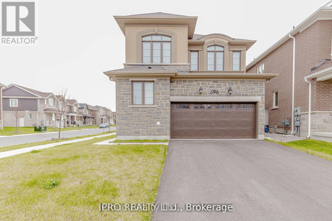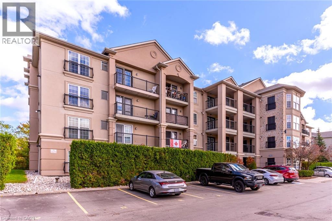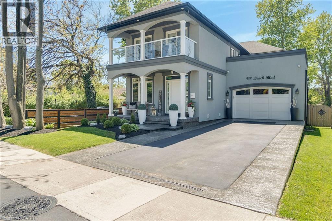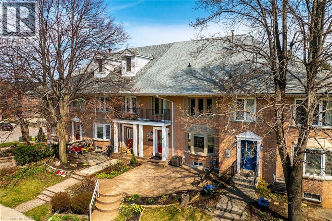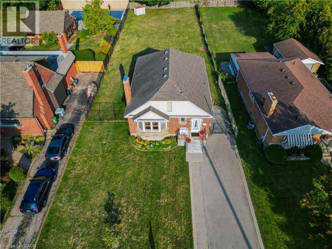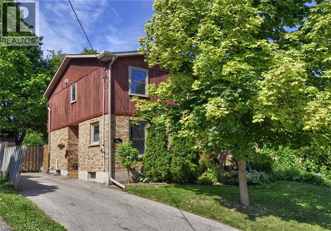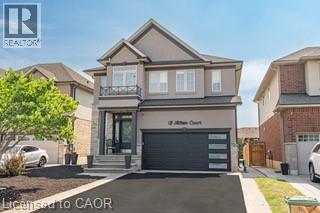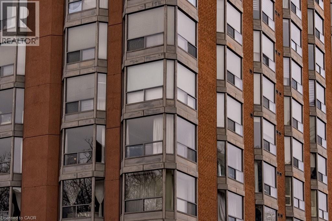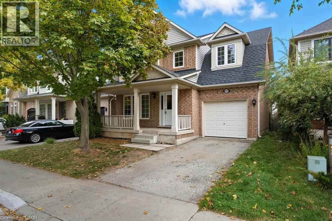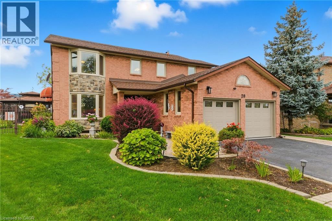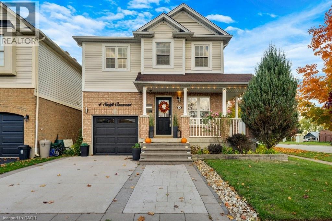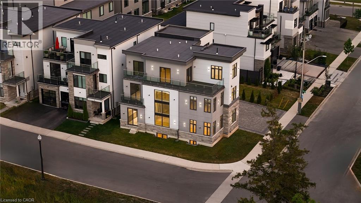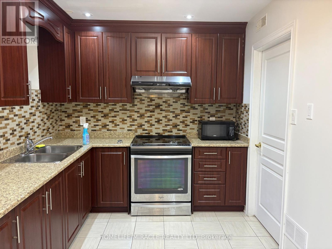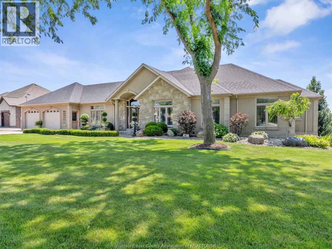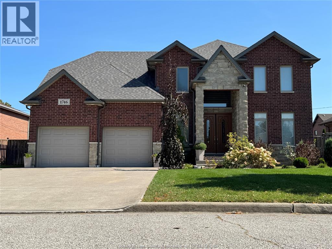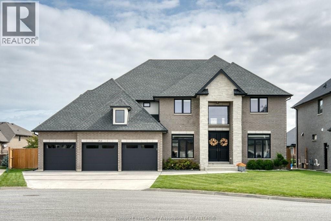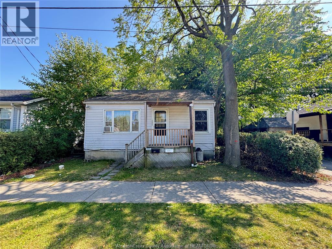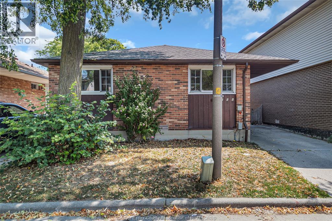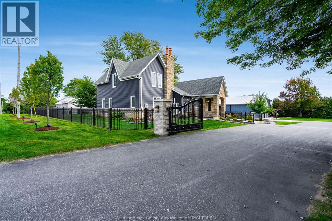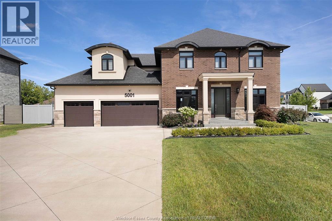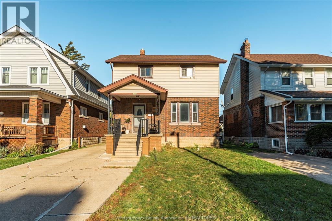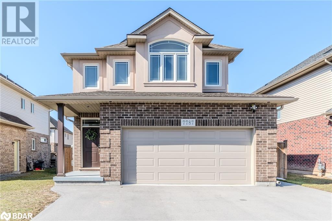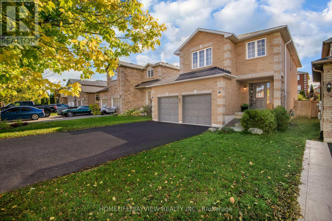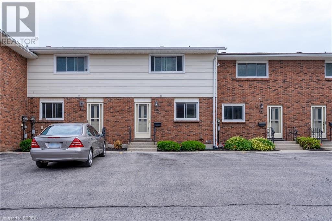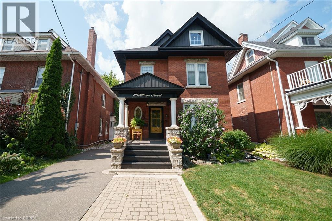89 Westwood Road Unit# 405
Guelph, Ontario
Enjoy maintenance free living in this well-established, well-managed Willow West Community Condo! Welcome to Unit 405 at 89 Westwood Road in Guelph. This move-in ready unit features a layout that will check all your boxes. Notice the welcoming foyer leading into the bright and comfortable living room. Check out the convenient pantry on your way to the practically laid out kitchen and dining room area. The other end of the unit features two spacious bedrooms, a full bathroom, and an ensuite powder room. A beautiful stretch of large windows captures some amazing views of the greenspace all around. A convenient in-suite laundry completes this unit. One underground garage parking space and ALL UTILITIES INCLUDED. Conveniently located close to shopping plazas, recreation center, library, Costco, schools, and public transit. Amazing social opportunities include an outdoor pool, sauna, hot tub, fitness room, games room, hobby room, workshop, resident car wash, and more. TAKE ADVANTAGE OF THIS OPPORTUNITY AND BOOK YOUR VISIT TODAY! (id:50886)
Red And White Realty Inc.
44 Milton Avenue W
Cambridge, Ontario
Welcome to this well-maintained bungalow located in the desirable Silver Heights neighbourhood of Hespeler, Cambridge. Ideally situated within walking distance to Silverheights Public School and St. Gabriel Catholic School, and just a short walk to Victoria Park, this home offers a convenient lifestyle with quick access to Guelph, Kitchener, and Highway 401. The exterior features beautiful landscaping, a carport that could easily be enclosed as a single garage, and paved parking for up to five vehicles. Inside, the main level offers a comfortable and practical layout. The eat-in kitchen is equipped with plenty of oak cabinetry, along with a fridge and stove and built in microwave, providing ample storage and workspace. The living room features an electric fireplace, laminate flooring, and a large picture window that fills the space with natural light. Three well-sized bedrooms complete the main floor, with the primary bedroom offering patio door access to the rear yard—perfect for enjoying your morning coffee outdoors. The finished lower level provides additional living space with a spacious recreation room, gas fireplace, and bar area—ideal for entertaining or relaxing with family and friends. A 3-piece bathroom and a bonus room offer flexible options for a guest room, bedroom, office, gym, or hobby space. The private backyard is deep and thoughtfully designed for both relaxation and enjoyment. It includes a heated sunken onground pool with a surrounding deck, a flagstone patio, a fish pond with waterfall, and two large storage sheds, all framed by mature landscaping and fencing for privacy. The gas furnace and central air are about 1 year old so that is something you don't have to budget for. This property is a wonderful combination of comfort, space, and location. Don’t miss your opportunity to make this lovely home yours—book your private showing today. (id:50886)
RE/MAX Twin City Realty Inc.
35 Cowan Boulevard
Cambridge, Ontario
Imagine the peace of mind of moving into a home where all the major updates are already done—welcome to this beautifully maintained 3-bedroom, 3-bathroom home in one of the area’s most desirable neighborhoods. From the moment you step through the gorgeous front door, you’re greeted by a warm and welcoming foyer. The kitchen offers exceptional storage and two separate dining spaces—ideal for casual meals or hosting family gatherings. Sunlight floods the main floor, highlighting the cozy living room with its charming fireplace and striking ceiling beams. Convenience is key here, with main-floor laundry and a bathroom just steps away. Upstairs, the spacious primary suite features its own private bath, while two additional bedrooms and a full bathroom provide comfort for family or guests. The finished basement expands your living space with a recreation room, a second fireplace, and a flexible office area. Step outside to enjoy your private backyard oasis, complete with a deck, garden shed, raised planter box, and a concrete pad ready for seating or entertaining. This home perfectly blends style, function, and comfort—all in an unbeatable location close to everything you need. Updates you’ll appreciate: Roof (2018) A/C (2018) All windows & exterior doors (2019) Furnace (2020) Deck (2021) Wood-burning fireplace (2021) Water softener – rebuilt (2023) Don’t miss your chance to own a move-in ready home with peace of mind for years to come! (id:50886)
RE/MAX Real Estate Centre Inc. Brokerage-3
RE/MAX Real Estate Centre Inc.
1053 Bay Street
Port Rowan, Ontario
Welcome to 1053 Bay Street – A Modern Lakeside Retreat in Port Rowan, nestled in the charming lakeside community of Port Rowan, this beautifully built semi-detached bungalow offers a seamless blend of comfort and style. Boasting over 2300 sq ft of living space, this home features 2+1 bedrooms and 3 full bathrooms, making it perfect for families, downsizers, or those seeking in-law suite potential. The exterior showcases modern stone and vinyl siding, an oversized driveway with parking for four vehicles, and a cozy covered front porch—ideal for enjoying your morning coffee. Step inside to a bright, open-concept layout highlighted by 9-foot ceilings, neutral tones, and a feature fireplace that anchors the main living area. The sleek kitchen includes stainless steel appliances, crown moulding, and plenty of workspace for home chefs. The primary bedroom is a true retreat with a large walk-in closet, an extra storage closet, and a stylish 4-piece ensuite complete with a double vanity. At the front of the home, you'll find a versatile second bedroom or home office, another modern 4-piece bath, convenient main floor laundry, and interior garage access. Downstairs, the fully finished basement continues the home's elegant palette and adds fantastic functional space. Enjoy a large rec room with egress windows and a rough-in for a wet bar or kitchenette, a spacious third bedroom, and a full bath—ideal for guests or potential in-law accommodations. Outside, the fully fenced backyard includes a beautiful, covered deck—perfect for relaxing and entertaining through the warmer months. Located just minutes from Lake Erie, Long Point, and all the natural beauty the area has to offer, this home is a must-see! Don’t miss your chance to own a piece of Port Rowan paradise. (id:50886)
RE/MAX Escarpment Realty Inc.
358 Green Acres Drive
Waterloo, Ontario
This is an EXCEPTIONAL home in an OUTSTANDING neighbourhood. Built in 1967 & renovated in the mid-2000’s this home has changed, developed & been loved for more than 50 years. It is carpet-free, +/-5300 sq. ft. finished, has 5 beds, 6 baths, 5 fireplaces & loads of upgrades! This beauty is sitting on a yard 135’ wide and is finished with an imported “fossilized stone & stucco on the front and brick & stucco at the back. The main floor begins with an elongated front porch & welcoming front Foyer. The Living Room melds seamlessly into the oversized Dining Room. The Kitchen is a chef’s delight with 2 sinks, extensive s/s countertops, granite island, tons of cabinets and a 10’ Pantry wall. The appliances are top- of-the-line: Sub Zero Fridge, 2 built-in Gaggenau wall ovens, a 6 burner gas Thermador cooktop & rangehood. The oversized Dinette extends into the Den area with built-in desk. The cozy Family Room leads to what used to be a breezeway and double garage that was lovingly converted into an accessible main floor In-law suite. Up the curved stair are 4 very big & bright bedrooms. The Primary is huge with a walk-in closet, built-in armoires, 2 sitting areas, a 3 sided fireplace and its own 5 pc Ensuite. The other bedrooms are oversized and have great storage space. And two of the bedrooms have their own sinks! The Main Bath is a 4 pc with extensive built-in cabinetry. The basement has a large Rec room & fireplace with lots of room to play or relax. There are 2 Bonus rooms that can be used as offices or guest bedrooms. The basement has its own 3 pc bath right beside the dry sauna. The backyard is something else with its mature trees, gorgeous gardens, inground pool, and stamped concrete decking. Play on the grass, chill by the wet bar at the Cabana with a convenient 2 pc bath. Sit under an umbrella, suntan by the pool or relax under the covered porch with its built-in gas fire table or jump in the hot tub! MORE PICTURES avaialble. Ask your Realtor for the link. (id:50886)
RE/MAX Solid Gold Realty (Ii) Ltd.
2055 Appleby Line Unit# 103
Burlington, Ontario
Welcome to Orchard Uptown, one of Burlington’s most desirable condo communities! This main level 1-bedroom, 1-bathroom unit offers a wonderful balance of comfort, privacy, and convenience. Set in a quiet location within the complex, the highlight is the private patio with peaceful views of the ravine and greenspace—a tranquil spot to enjoy your coffee, relax after work, or unwind with friends. Inside, you’ll find a bright open-concept layout with a spacious living area, a practical kitchen with ample cabinetry, a generous bedroom, and the convenience of in-suite laundry. For added peace of mind, the Kitec plumbing has been professionally removed, giving you one less thing to worry about. This unit also includes one underground parking space and a storage locker. Residents of Orchard Uptown enjoy low condo fees, well-kept grounds, and access to excellent amenities, including a fitness centre, sauna, and party room. Ample visitor parking makes entertaining a breeze. The location is second to none: shopping, restaurants, LCBO, coffee shops, and daily conveniences are right across the street. Commuters will appreciate quick connections to the QEW, 407, and Appleby GO Station. For nature lovers and pet owners, trails and Bronte Creek Provincial Park are nearby, offering endless options for walks, bike rides, and weekend outings. Whether you’re a first-time buyer, downsizer, or investor, this condo is a fantastic opportunity to enjoy low-maintenance living in a quiet yet highly connected Burlington neighbourhood. (id:50886)
Realty World Legacy
1093 Walker Street
Howick, Ontario
This Beautiful Bungalow Family Home is in a wonderful neighbourhood. This R2000 CERTIFIED home has 3 large bedrooms, 3 bathrooms, carpet free, cathedral ceilings in the living room, large deck, extra large fully fenced private yard, finished laundry room and in floor basement heating. The storage room has been untouched and very spacious to build another room. Large windows throughout with great sunlight coming in. The driveway holds at least 6 cars with a double car garage. The community has great schools, bus options, daycare facilities and close to many amenities but just far enough to have a quiet country life. (id:50886)
Century 21 Heritage House Ltd.
488 Jerseyville Road W
Ancaster, Ontario
This truly unique freehold townhome in the heart of Ancaster offers 3 spacious bedrooms, 3 bathrooms, 200-amp service, and a circular main floor layout with endless charm. The roof was replaced in 2019, and the full basement is ready for your personal design. With 4-car parking, this home perfectly balances function and lifestyle in a superb location—walking distance to top-rated schools, the Ancaster Rotary Centre, Morgan Firestone Arena, and scenic trails. Enjoy quick access to Hwy 403, major shopping centres, trendy local shops and restaurants, recreation facilities, and the quaint, highly desired Ancaster Village. Ideal for families, professionals, and commuters alike, this property blends everyday convenience with community living at its best. (id:50886)
Exp Realty
318 Lloyminn Avenue
Ancaster, Ontario
Sometimes a home just feels familiar, like a place from your favourite movie or a memory you can’t quite place. 318 Lloyminn Avenue is one of those homes. Set in one of Ancaster’s most established and prestigious neighbourhoods, it offers a perfect blend of timeless character and thoughtful modern updates. Inside, you’ll find high-end lighting throughout, brand-new kitchen appliances, a new washer and dryer, and smart home features that bring comfort and convenience to every room. The kitchens casual eating area, overlooks a fully landscaped backyard surrounded by mature trees. It feels like your own private retreat in the treetops. Details such as wainscotting, a shiplap ceiling in the dining room, soft linen window coverings, and calm, neutral paint colours create a welcoming and peaceful atmosphere. Outside, the newly built deck and upgraded stonework provide multiple levels for entertaining or relaxing. The kidney-shaped in-ground pool, with a new heater and pump, is ready for summer days ahead. The walk-out basement has been recently insulated and includes a rough-in for an additional bathroom, giving you plenty of options for finishing. With four bedrooms and two and a half bathrooms, this home has been lovingly updated and cared for. It’s a rare find that combines comfort, character, and modern living in one beautiful package. (id:50886)
Coldwell Banker Community Professionals
76 Brock Street
Oakville, Ontario
Welcome to 76 Brock Street, ideally situated south of Lakeshore Road in one of Oakville’s most sought-after lakefront neighbourhoods. Just steps to the lake, the new waterfront trail, Oakville Marina and the shops and restaurants of downtown Oakville. Set on a quiet, tree-lined street, this well-maintained home blends timeless character with thoughtful updates. A welcoming front verandah introduces bright, open spaces with hardwood flooring and custom cabinetry. The kitchen features granite counters, a designer backsplash and stainless-steel appliances with direct access to a large private deck. The adjoining dining room with built-in cabinetry overlooks the living room, creating a warm and connected main-floor plan. A versatile main-floor den or bedroom with a nearby four-piece bath adds flexibility for guests. Upstairs, the primary suite includes a walk-in closet and a spa-like ensuite with soaker tub, glass shower and double vanity. Two additional bedrooms share a full bath, while a dedicated office and large laundry room enhance everyday convenience. The lower level is bright and above grade, featuring a spacious recreation room with gas fireplace, a built-in wine cooler, powder room and two walkouts leading to the private, landscaped backyard framed by mature greenery. An oversized heated garage (23’5 × 18’6) includes a dedicated workshop, ideal for wellness or creative pursuits. A rare south-of-Lakeshore opportunity offering comfort, versatility, and a superb walkable lifestyle close to the lake and downtown. (id:50886)
Century 21 Miller Real Estate Ltd.
16 Dodds Court
Fort Erie, Ontario
This charming semi-detached backsplit offers over 1,800 sq ft of total finished living space, ideal for young families, first-time buyers, or downsizers seeking comfort and functionality. With 4 bedrooms and 2 full bathrooms, there’s space for everyone to live and grow. The heart of the home is a massive lower-level family room—perfect for movie nights, playtime, or hosting guests. Step outside to your private backyard retreat featuring an on-ground pool and hot tub, offering the perfect blend of relaxation and entertainment. Located on a quiet court in a family-friendly neighbourhood, and just minutes from schools, parks, and highway access, this home delivers space, value, and lifestyle in one complete package. (id:50886)
RE/MAX Escarpment Golfi Realty Inc.
60 Heins Avenue
Kitchener, Ontario
Nestled on a family-friendly street just steps from beautiful Victoria Park and vibrant downtown Kitchener, this charming 4-bedroom home strikes the perfect balance between character and modern convenience. The welcoming exterior hints at the thoughtful updates and well-maintained features you'll discover inside. Step through the front door and you'll immediately notice the gorgeous oak strip hardwood floors that flow throughout, complemented by elegant crown moulding and beautiful wide wood trim that adds a touch of sophistication. The main level offers comfortable living spaces, while a convenient half-bath serves daily needs. Venture upstairs to find three generous bedrooms, including a spacious primary bedroom. The fourth bedroom has been thoughtfully converted into an upper-level laundry room – though it could easily return to bedroom duty if needed. Check out the recently renovated 4-piece bathroom that creates a spa-like retreat, perfect for unwinding after busy days. Don't miss the unspoiled loft space, ideal for a children's playroom, home office, or additional living area – let your imagination run wild! Practical features include separate side and back entrances, plus laundry hookups in the basement for added flexibility.?The real showstopper? A massive 749 sqft detached garage measuring 32ft 8in X 23 ft and housing a self-contained studio complete with its own furnace (2022) and air conditioning (2025). Whether you're an artist, entrepreneur, or just need extra space, this versatile outbuilding delivers endless possibilities. Some of the many updates include: windows, eaves & siding, driveway, heat pumps, boiler and softener. Reach out for the full list. This home is truly beautiful - book your showing today. (id:50886)
RE/MAX Twin City Realty Inc.
3969 Crown Street
Lincoln, Ontario
This stunning freehold townhome offers style, space, and sophistication throughout. The open-concept main floor features 9-foot ceilings, pot lighting, a cozy gas fireplace, and a walkout to a private deck—perfect for entertaining. The gourmet upgraded kitchen is a showstopper, complete with a waterfall island and high-end finishes. Upstairs, the massive primary bedroom includes a walk-in closet and a luxurious en-suite. Two additional spacious bedrooms, a full bathroom, and a versatile bonus area ideal for a home office or reading nook complete the upper level. The fully finished walkout basement adds even more living space, with a bright recreation area, den, and access to the backyard. 1.5 car garage and driveway with side-by-side parking. No car shuffle!!!!A truly exceptional home in a desirable Lincoln location! (id:50886)
RE/MAX Aboutowne Realty Corp.
11 Grand River Boulevard Unit# 29
Kitchener, Ontario
Welcome to 29-11 Grand River Blvd in Kitchener! This bright interior townhome features 3 bedrooms, 1.5 bathrooms, and a finished walk-out basement that opens to a fully fenced backyard. Recently painted through out and new carpet. Perfect for first-time buyers, the home offers a comfortable layout and a quiet setting with easy highway access, 1 Owned Parking Space and Room for a 2nd in Overflow. New Carpet, Freshly painted throughout, some New lighting. Conveniently located close to schools, parks, and amenities, this move-in-ready property is an excellent opportunity to get into the market. (id:50886)
Keller Williams Innovation Realty
2373 King Street E Unit# 43
Hamilton, Ontario
Welcome to this bright and stylish 1-bedroom, 1-bathroom condo offering 618 square feet of comfortable, well-designed living space on the 4th floor of a quiet and well-maintained building in East Hamilton. The updated kitchen features quartz countertops, a double undermount sink, and a convenient breakfast bar, all open to the spacious living area with walk-out to a private balcony—perfect for enjoying morning coffee or evening sunsets. The bedroom is generously sized, and the unit offers great natural light throughout. Additional highlights include secure building entry, elevator access, low monthly condo fees, a clean and well-kept on-site laundry room, one dedicated parking space, and a storage locker just around the corner from the unit. The building is surrounded by mature trees and green space, with plenty of visitor parking available. Located just minutes from the Red Hill Valley Parkway, the Lincoln Alexander Parkway, and the QEW, this location is ideal for commuters. You’re also close to Red Hill Bowl Park and an entrance to the Red Hill Valley Trail, offering easy access to nature right outside your door. A fantastic opportunity for first-time buyers, downsizers, or anyone seeking move-in-ready, low-maintenance living in a connected and friendly neighbourhood. (id:50886)
Keller Williams Edge Realty
485 Green Road Unit# 37
Stoney Creek, Ontario
Stylish & Spacious Corner End Unit Townhome in a Prime Stoney Creek Location, is waiting to Welcome your family ! This beautifully maintained End Unit Townhome offers the perfect blend of comfort, convenience, and modern living. Nestled in a mature neighbourhood, steps from the Lake, Parks & trails and minutes from major commuter routes and Highway Access, provides an ideal opportunity to live, work and play close to home. Step inside to a Spacious Main floor - featuring a Bright Open Concept Living Room, Dining area and Kitchen. The bonus windows - exclusive to end units - supply plenty of natural light. The kitchen offers ample cabinetry and counter space, making meal prep easy and enjoyable - with All Stainless Steel Appliances included. The Upper Level boasts three generously sized bedrooms, including a primary retreat with a generous Walk-In Closet. The 3-piece Bathroom features a Walk-In Glass Sport Shower for easy access. The finished basement provides a versatile space for a family room, home office, or gym—ideal for today’s lifestyle needs. The Fully-fenced, private backyard with gate, patio and BBQ gas line Hook-up, is perfect for summer barbecues or quiet relaxation, while the end-unit position offers extra privacy and access to green space. This property is ideal for families, downsizers and/or first-time buyers looking to settle into a fantastic, low-maintenance, lakeside community that is close to the waterfront. (id:50886)
Chase Realty Inc.
53 Hincks Street
New Hamburg, Ontario
Welcome to your new home in New Hamburg! This charming single-detached 4-bedroom, 2-bath house is perfectly nestled in New Hamburg’s family-friendly neighbourhood. Just 15 minutes from Kitchener and 20 minutes from Waterloo, with easy highway access, it offers the ideal balance of everyday convenience and small-town serenity. Only a short 6-minute walk away, you’ll discover peaceful wetlands—a beautiful natural escape where you can unwind and enjoy the outdoors. Step inside to find a bright, sun-filled interior with thoughtful details throughout. The impressive vaulted ceiling in the living room adds a sense of space and character, the wood burning fireplace complements beautifully the warm, welcoming atmosphere that makes this home truly special. The spacious backyard is perfect for family gatherings, kids’ playtime, or relaxing summer evenings. A main-floor bedroom offers flexible use as a guest room or home office, complemented by a convenient 3-piece bath with shower. Upstairs, you’ll find additional bedrooms and a full bath that complete this well-designed layout. From the moment you walk in, this home feels uplifting—bright, inviting, and full of positive energy. It’s truly a must-see! Recent Upgrades include: Main-floor bathroom with added shower (2022) | Upstairs bedrooms: new flooring + pot lights (2022) | Living room: new flooring (2022) + fresh paint (2025) | Upstairs bathroom refresh (2023) | Dining room: pot lights, new paint & flooring (2024), window replaced (2025) | Front room: new pot lights (2025) | Kitchen remodel (2025): brand-new cabinets, countertops, fridge & stovetop, custom trash pull-out, drawer dividers, pop-out island outlet, and a small appliance cupboard (id:50886)
Royal LePage Wolle Realty
90 Hitchman Street
Paris, Ontario
Welcome to this beautiful LIV COMMUNITY detached End PREMIUM LOT , 5 Bedrooms, 4 Bathrooms with large foyer & double door Entry. JUST LOCATED step away from HWY 403, park, plaza, sport complex, walking trails, school. Main floor finish with 10 ft smooth ceiling, large great room & spacious family room with natural lights. spacious kitchen fully upgraded with built in high-end Bosch appliances, granite counter tops, gas stove raised breakfast bar & soap dispenser, backsplash, upgraded cabinets with under cabinet lighting & large breakfast area with upgraded sliding door leading to the big backyard. which you can see walking trails no backing house. Main floor finish with 2 piece powder room & laundry with tub. Staircase leading to the second floor. Second floor finish with large master bedroom with 5 piece ensuite & walk in closet. second bedroom with common 4 piece ensuite. 2 (Two) additional bedroom with shared 4 piece bath. rough in central vacuum in this house. Unfinished basement with 200 amp, rough in bath & large window. Great family & friendly neighbourhood. (id:50886)
Homelife Silvercity Realty Inc Brampton
211 - 204 Burnhamthorpe Road E
Mississauga, Ontario
Welcome to the Brand new and never lived in 1 Bedroom condo in the Heart of Mississauga. Just steps away from Square One Shopping Mall, this bright and modern unit offers open concept living with large floor to ceiling windows and sleek finishes with An Oversized Balcony, creating a perfect space to relax or entertain, 1 Locker Included. All New Appliances Still Under Warranty. Conveniently Located Near Hwy 403/401/QEW, Public Transit, And Square One Shopping Centre. Amenities Including a Party Room, Bike Storage, Lounge, Media Room, Yoga Studio, Guest Suites, Concierge Service gym and swimming pool. First & Last Month Deposit Required (id:50886)
Sutton Group Realty Systems Inc.
908 - 1410 Dupont Street
Toronto, Ontario
Condo living at its finest! This bright and beautifully designed 1-bedroom suite offers the perfect open-concept layout with no wasted space. The modern kitchen features full-sized stainless steel appliances, granite countertops, and a breakfast bar ideal for cooking and entertaining. The spacious bedroom includes a double closet, while large windows fill the home with natural light. Enjoy the ultimate convenience with a grocery store and drugstore in the building, plus easy access to The Junction, Bloor subway, and High Park. Complete with parking and locker this is modern city living done right. (id:50886)
RE/MAX Millennium Real Estate
10 Michelle's Way
Hagersville, Ontario
New Quality Bucci built home. This fabulous bungalow, attached only at double car garage, offers a bright, spacious open concept design in one of Hagersvilles most desirable areas close to all amenities. Featuring 9ft ceilings, several pot lights, full height kitchen cabinets, quartz countertops, 12x24 tile and custom walk in ensuite. Walk out to back yard from double car garage. Spacious laundry/mudroom with large open lower level. Rough-in for bathroom and future development. Tarion warranty applies. HST included in purchase price. First time Buyer maybe eligible for tax rebate. Note builder credit towards appliances. Taxes have not yet been assessed. (id:50886)
Royal LePage Burloak Real Estate Services
15 Las Road
Smithville, Ontario
Welcome to 15 Las Rd, a beautifully maintained raised bungalow located on a quiet, family-friendly street in the heart of Smithville. Built in 2002 and meticulously maintained by the same owners for over 20 years, this home offers the perfect blend of comfort and functionality with recent upgrades including the roof, doors, driveway and patio. Step inside to a bright, open-concept layout featuring three spacious bedrooms and three full bathrooms. The main floor offers a warm and inviting living space, ideal for entertaining or family gatherings, with plenty of natural light throughout. Downstairs, you’ll find a fully finished basement complete with a walk-out and separate entrance, providing excellent in-law suite or secondary unit potential, perfect for multigenerational living or added income. Outside, enjoy a peaceful backyard retreat with no rear neighbours, a large deck, and beautifully landscaped grounds, ideal for relaxing or hosting summer barbecues. Additional highlights include a double-car garage, parking for four, main-floor laundry, and efficient forced-air gas heating with central air. Conveniently located close to schools, parks, and downtown amenities, this home truly offers small-town living at its best. Whether you’re looking for a move-in-ready family home or a smart investment opportunity, 15 Las Rd is a must-see. (id:50886)
RE/MAX Escarpment Golfi Realty Inc.
396 Boyd Lane
Milton, Ontario
Welcome to this Contemporary Corner House situated in a Peaceful Milton Neighbourhood ** This Stucco Exterior Home boasts decent size Bedrooms with 3 Bathrooms. The Main Floor features 9ft Ceilings with Custom Pot Lights and Complemented by Hardwood Flooring. Ideal for Showcasing Modern Furniture - Open Concept Living Room with Cozy Fireplace, Large Windows with Beautiful Scenery and an abundance of Natural Sunlight. The Kitchen has a sizeable counter that serves as a Breakfast Bar and is furnished with Stainless Steel Appliances including Fridge , 36" Gas Stove with a Kitchenhood and a Dishwasher. The sleek and roomy cabinets add to the Kitchen's elegant and well kept look. Generously sized bedrooms with Large Windows welcome abundant Natural Sunlight. Primary Bedroom includes an Ensuite Bathroom with a Walk In Shower and Spacious Walk In Closet. Bedrooms includes mirrored closets. ideal for Capturing Pictures. Walk-Out to the Backyard. Don't miss out on this Unique Opportunity a True Gem !! (id:50886)
Icloud Realty Ltd.
2065 Appleby Line Unit# 402
Burlington, Ontario
Welcome to penthouse living in this bright, southeast corner unit condo. Offering nearly 1,100 sqft of stylish, sunlit space in a quiet pocket of the complex. This carpet-free 2-bedroom, 2-bath suite features soaring vaulted ceilings, and windows all around with it being a corner unit that fill the home with natural light. Recently updated with sleek new flooring, the open-concept layout includes a full dining area, spacious living room, and a contemporary kitchen with ample counter space, breakfast bar, and direct access to a private balcony—perfect for morning coffee or evening sunsets. The generous primary suite offers a peaceful retreat with a large bedroom, 4-piece ensuite, and closet, while the second bedroom is well-sized with 2nd full bathroom nearby—ideal for guests or a home office setup. Additional highlights include in-suite laundry, underground parking, a storage locker, and updated plumbing (Kitec fully removed). Residents also enjoy access to on-site amenities like a fitness centre, sauna, and stylish party room. All this, just steps from groceries, cafés, restaurants, parks, trails, and transit. With easy access to Appleby GO, the QEW, and Hwy 407, this turnkey penthouse is a rare find in one of Burlington’s most walkable neighbourhoods. (id:50886)
Royal LePage Burloak Real Estate Services
958 Beach Boulevard
Hamilton, Ontario
Welcome to 958 Beach Blvd! Stunning, custom built, 3 bed 3 bath home situated on a large 170 deep lot located in the desirable Hamilton Beach community. Bright and spacious with a functional, open concept floor plan. Located just steps to the waterfront trail & sandy beach. Stylish kitchen with centre island, granite counters, stainless steel appliances, custom cabinetry with under valence lighting. Pot lights, 9 ceilings, california shutters and engineered hardwood throughout. Main floor office or den area off the foyer. Laundry room with cabinetry & laundry sink on the main floor. Sliding doors off dining area to back deck to cabana with fireplace & TV. Off the back deck there is a massive, fenced backyard. Glass railing off living area leads to second floor sitting room, with sliding door walk out to 363 sq ft terrace with water views. Primary bedroom offers 5pc ensuite, walk-in closet and private 94 sq ft balcony also with water views. Second & third bedrooms are spacious with large closets. Watch the sun rise from your balcony, and relax in the evening with the sunset out back. Close proximity to downtown Burlington, public transit, waterfront trail, parks, amenities & quick highway access. (id:50886)
RE/MAX Realty Services Inc
10 Edgewater Drive
Stoney Creek, Ontario
Beautiful three bedroom, three bathroom, with double garage Freehold Townhouse, just steps to the lake. Elegant features throughout, including crown molding, and a Juliette balcony, Eat-in kitchen, granite, counter tops, breakfast bar, custom cabinetry, pots and pans drawers, stainless steel appliances, ceramic tile floors and pot lights. Living room is graced with decorative columns, gas stove, gas fireplace, hardwood floors and walkout to spacious backyard oasis that includes patio with bbq area and mature trees. Back inside, the primary bedroom features a generous walk-in closet and ensuite privileges to the five piece bathroom. The fully finished lower level offers three piece bathroom, laundry area and laminate flooring. Double car garage with automatic garage door and inside entry, One minute to QEW, close to Costco and all amenities. (id:50886)
Casora Realty Inc.
37 Lower Horning Road
Hamilton, Ontario
RARE 60'X200' LOT and this well-maintained 3-bedroom brick bungalow. Endless potential for an addition, new built, or perfect for a pool to create your backyard oasis. Side entrance leads to the partly finished basement with a large rec room w/wide-plank floors—perfect for family living or in-law suite potential. Inside, lots of hardwood floors and natural light, highlight a functional layout that flows from the front entry to the bright living room with cove ceilings, fireplace, and leaded glass windows, through an arched opening to the formal dining room and updated kitchen with maple cabinetry, subway tile backsplash, and built-in appliances. 3 bedrooms w/ one which has a walkout to a large rear deck overlooking the deep fenced yard, ideal for entertaining. Conveniently located near McMaster University & Hospital, shopping, transit, schools, trails, and parks, and just minutes to Downtown Dundas and Ancaster Village. Electric Boiler updated 2019. Quotes obtained to convert to forced air gas furnace & c/air. A wonderful opportunity for your dream home in a fantastic location. (id:50886)
Royal LePage State Realty Inc.
16 Hungerford Road
Cambridge, Ontario
Welcome home to 16 Hungerford Road — a beautifully updated, freshly painted, and move-in ready 3-bedroom, 2-bathroom semi-detached home nestled in one of Hespeler’s most desirable neighbourhoods. Bright and welcoming, this 1,156 sq ft home features a private backyard with no rear neighbours, making it the perfect retreat for first-time buyers seeking comfort, convenience, and charm. Inside, you’ll find a carpet-free main and upper level with stylish laminate flooring, complemented by newly installed carpeted stairs for added comfort and safety. The main floor offers a spacious eat-in kitchen and a cozy living room with a sliding door walkout to the private yard, ideal for entertaining or relaxing outdoors. The finished basement provides valuable additional living space with a warm and inviting rec room featuring a rustic barn door, a convenient 3-piece bathroom, and a laundry/storage room. Upstairs, the generous 16' x 10' primary bedroom includes his and hers closets and two large windows that flood the room with natural light. Two more bedrooms and a 4-piece bathroom complete the upper level. Outside, enjoy a large deck perfect for summer gatherings, and a private driveway with parking for three vehicles. This home is ideally located just minutes from downtown Hespeler, the Speed River, scenic trails, parks, restaurants, shopping, the library, rec centre, schools, and offers easy access to the 401 — making it a commuter’s dream. Don’t miss your chance to call this lovely Hespeler home your own — a perfect start for any first-time buyer. (id:50886)
Kindred Homes Realty Inc.
12 Mitten Court
Hamilton, Ontario
Welcome Home! 2459 sq. ft. Ruffino plan. Quality built by Meadowcreek Properties (2012). 3+1 bedrooms plus loft situated on a quiet court lot. $10,000 in Builders upgrades incld 2 way Gas F.P, pot lights & 9 ft. ceilings on main level. Grand foyer with soaring ceilings and oversize tiled flooring dazzles guests as they arrive at this elegantly designed home featuring a modern (2012 built) open concept layout with a stunning dining room with engineered flooring and a real wow of wall that boasts a double-sided glass fireplace. On the other side is the living room with engineered floors that is open to the gourmet chef kitchen that has a spectacular centre piece island. All areas are finished with oversized plastered crown moulding too. Downstairs you will enjoy a large partially finished recreational room with a roughed-in Kitchen, plus there is a 4th bedroom and a potential home office area to develop. Upstairs is a loft area family room plus there are 3 large bedrooms and a to-die-for dream master 5pc ensuite is like going to a luxurious spa for the day. Back yard is ready for entertaining. Heated Garage with Newer Insulated Garage door(24). A must see! Ideal for entertaining or growing your family! (id:50886)
Sutton Group Summit Realty Inc.
49 Robinson Street Unit# 900
Hamilton, Ontario
Experience urban living at its most exquisite in this breathtaking condo, boasting close to 2,000 square feet of meticulously customized and fully renovated space. This stunning home offers panoramic views from every room, allowing you to soak in the beauty of the surrounding cityscape. This remarkable residence features an expansive living and dining area, an eat-in kitchen that combines functionality with an inviting atmosphere, two generously sized bedrooms and a dream dressing room, and two luxurious bathrooms adorned with high-end finishes. Every corner of this home exudes elegance. Designed for professionals, young families or those looking to downsize, this property ensures a fabulous lifestyle without compromising on convenience and location as it is situated close to all essential amenities, St. Joe's Hospital, James St. S., mountain access, shopping, dining and entertainment. (id:50886)
Royal LePage State Realty Inc.
5656 Rosaline Road
Burlington, Ontario
Mattamy Homes 3 Bedroom 2.5 Bathroom 'Royale' model in The Orchard community! This sought after family friendly neighbourhood has an abundance of great features - reputable schools, easy access to HWY 407, QEW & GO Transit, public park right down the street and several shopping plazas nearby. Ready for your finishes & upgrades, this home features a spacious kitchen with dining area, main floor laundry, large primary suite with walk-in closet and 4pce ensuite bath, 2 additional bedrooms, 2nd floor 4pce bath and main floor 2pce powder room. Large windows in lower level let plenty of light in. Covered front porch. 10x20 single garage with belt-drive quiet opener. Shingles replaced 2015. Book your private viewing today! (id:50886)
Tag Realty
20 Vega Crescent
Stoney Creek, Ontario
This 4-bedroom home exudes warmth and pride of ownership from the moment you walk in. Over the years, many tasteful and cohesive updates have been done, such as hardwood flooring throughout both levels, renovated kitchen and bathrooms, additional windows, and extensive landscaping. The thoughtful and versatile layout offers flexibility to suit your lifestyle - currently, the sun-filled Living and Dining Room is used as the family gathering space, and the cozy family room as the dining area. The spotless interior and finished basement offer plenty of space for family living and entertaining. Set on a premium pie-shaped lot backing onto Orchard Park Secondary School and Brewster Pool, the backyard feels like a private botanical garden. Featuring extensive perennial gardens, a gazebo, sitting areas, water feature and a deck, it's ideal for large gatherings or quiet time outdoors. Ideally located close to schools, parks, shopping, and all amenities with easy highway access. Whether you're starting a new chapter or growing your family, this is a special home that combines comfort and charm in an ideal location. (id:50886)
Royal LePage State Realty Inc.
4 Swift Crescent
Cambridge, Ontario
Welcome to this beautiful corner lot home with amazing sunsets! This 4 bedroom home has just over 1850 sq.ft of above ground living space that includes a lovely quartz kitchen with ample storage, a large dining room to host special dinner gatherings and a great size living room to relax in front of the gas fireplace! Upstairs has a convenient laundry room so you don't have to haul your clothes up and down the stairs . Master bedroom has its own private ensuite bathroom and a main 4 piece bathroom . Go out back and enjoy an all season patio with a private backyard, that has no rear neighbors ,while watching the sunset with some hot chocolate! Downstairs in the basement is a large rec room with an additional fireplace and a large storage room for all your extra belongings. Book a showing today and don't miss out on this lovely cozy home! (id:50886)
RE/MAX Real Estate Centre Inc.
4 Sunrow Gate
Hamilton, Ontario
A rare lakeside opportunity - this extraordinary 3-storey residence offers over 5,000 sq ft of finely crafted living space with panoramic lake views from multiple levels. Featuring 6 bedrooms, 7 bathrooms, 2 full kitchens, and sitting on a premium 54.89 x 94 ft corner lot just steps to the lakefront and marina. The grand foyer sets the tone w/ polished porcelain tile floors & soaring ceilings, introducing a thoughtfully designed main level featuring a formal dining room, private home office, and an inviting family room. Wide-plank white oak hardwood flooring, custom millwork, and ambient designer lighting elevate the space, while the oversized windows frame the lake and floor the interior with natural light. With custom cabinetry, polished quartz surfaces, and high-end stainless steel appliances, the kitchen is equal parts showpiece and workspace. The second level features three generously sized bedrooms, each w/ their own private ensuite & balcony offering lake views. The primary suite is exceptional - with a spa-life 5-piece ensuite & an oversized terrace where you can enjoy sunset views over the water. Upstairs, the third level offers even more versatility with two additional bedrooms, a loft w/ 'wet bar, and a private study nook - A perfect apace for relaxing or a work-from-home set up. The fully finished lower level includes a second kitchen, spacious recreation room, full bathroom, and a sixth bedroom. This is an ideal setup for multigenerational living, in-law accommodation, or extended guest stays. The professionally landscaped grounds boast a stone interlock driveway, newly planted trees for privacy, & a 3-car garage. Not to mention, you're just a short stroll to the waterfront, marina, top schools, & boutique shopping. This one-of-a-kind property delivers it all, whether you're looking for multigenerational living, space to entertain, or the waterfront, this is your forever home. Co-listed with April Papousek. LUXURY CERTIFIED. (id:50886)
RE/MAX Escarpment Realty Inc
93 Thornbush Boulevard
Brampton, Ontario
Gorgeous 2 Bedroom, 2 Washroom Legal Basement Apartment With lookout Separate Double Door Entrance, Available Immediately For Rent. Very Bright With Large Windows Ensuite Laundry. Laminate Throughout. One Parking Spot Included, Great Location Close To Mt Pleasant, Go Station, All Amenities. (id:50886)
Homelife/miracle Realty Ltd
1841 Talbot Road West
Kingsville, Ontario
Two-Level Luxury Estate with Inground Pool, Lush Gardens, Shop, Greenhouse & Income Potential. A rare opportunity: two fully independent living spaces in one exquisite home—each with its own kitchen, living areas, bedrooms, & baths. This 5-bed, 4-bath estate features a gourmet kitchen w/ custom granite, cabinetry, walk-in pantry & custom floors. The main level offers a gas fireplace, main floor laundry, walkout to partially covered balcony, refined finishes & a serene primary suite w/dual walk-ins & spa-like ensuite. The lower level includes 2 bedrooms, a wood-burning fireplace & walkout to a resort-style yard. Enjoy a heated saltwater pool, rock fountain & irrigated gardens. Solar panels generate approx. $700–$750/month. A 25'×35' heated shop w/ water/power, utility-serviced greenhouse & two garages (2.5-car up, 1-car down) complete the offering. Uncompromising detail throughout. Just minutes from the boutique shops and charming eateries of downtown Kingsville or Leamington. Enjoy nearby fresh produce stands, explore Colasanti’s Tropical Gardens, and sip your way through Mastronardi Estate Winery and Aleksander Estate Winery—all just around the corner. This isn’t just a home—it’s a lifestyle. Nearly 5,000 total sq ft. Ask about features and updates. (id:50886)
The Dan Gemus Real Estate Team Ltd.
1746 Rankin
Windsor, Ontario
Welcome to 1746 Rankin Ave., 2 storey brick to roof with stone, including 2 car garages, custom built, hardwood & ceramic throughout, with custom doors, large kitchen with granite counter tops, dining room leads to sliding door onto patio at the rear. Large family room with gas fireplace, total of 4 + 1 bedrooms, 4 bathrooms, including ensuite. Hardwood Staircase, over sized master bedroom with 6 pc bathroom, and a balcony. 2nd floor laundry room, all bedrooms are extra large, full finished basement with high ceilings, including gas fireplace, 2nd laundry room in the basement, Hot water Tank is owned. Extra covered patio behind the garage. BBQ gas line connected, fenced yard, and underground sprinkler. (id:50886)
H. Featherstone Realty Inc.
254 Arkona Court
Lakeshore, Ontario
Come check this stunning Custom-Built 2 storey home, in a cul-de-sac offering, close to 4000 sq ft above grade plus a fully finished 1880 sq ft basement. Step inside to a soaring 18ft ceilings in the foyer, this luxury residence features large living and a dining room, beautifully designed family room greets with 18ft ceiling & expansive windows, filling the space with natural light and creating a warm, inviting atmosphere. The open concept layout highlights a chef's kitchen with quartz countertops, premium appliances, a large island and a walk in pantry-perfect for entertaining family and friends. Upstairs, find 4 spacious bedrooms, each with its own ensuite, along with a convenience of second floor laundry. The finished basement with large family room, fireplace & 2 additional bedrooms with egress,3pc bath, a private theater/gym room, rough-in for future kitchen and have a separate entrance. A 3 car tandem garage with a drive through door to the backyard and EV charging capability. (id:50886)
Deerbrook Realty Inc.
73 Belleview Drive
Cottam, Ontario
MODEL HOME OPEN EVERY SUNDAY 1-4PM - FLOORPLAN W/GRADE ENTRANCE & FINISHED BASEMENT SUITE - Welcome to Cottam, just 18 mins to Windsor! These luxurious ranch-style Twin Villas by Ridgeside Homes offer 2 floorplans and are built with the highest quality of materials and craftsmanship. Incredible curb appeal with full brick/stone exterior, 4 car conc. driveway, rear privacy fencing, sodded front & backyard & front yard sprinkler system incl. Enjoy 9ft ceilings w/10ft tray & ambient LED lighting, engineered hardwood flooring and porcelain tile, custom cabinetry, 9ft island w/quartz counters, walk-in pantry, ceramic b-splash, living rm w/N.G. fireplace & 12ft patio doors to cov'd conc. patio, main-floor laundry, prim. suite w/tray ceiling, walk-in clst, dble vanity, ceramic/glass shower. Finished basement package gives ~1600 sq ft of addt. living space incl. full kitchen, 2 bdrms, 1 full bthrm, laundry room & gas fireplace. Note: Approx. $100/month for lawn maint., snow removal & roof fund. HST Incl. w/rebate to builder. Peace of mind with 7 Yrs of New Home Warranty w/Tarion! (id:50886)
Royal LePage Binder Real Estate
255 Elliott
Windsor, Ontario
This versatile home can function as one or two units. The front section offers a large updated kitchen, living room, 3 bedrooms, and 4-piece bath, while the back section features an open-concept kitchen/living/dining, 2 bedrooms, and 4-piece bath. Connected by a shared laundry/utility room with dual access. Back unit is rented, front unit vacant-perfect for investors or owner-occupied rental income. Located less than 3 km to the U of Windsor downtown campus, minutes from Riverside Dr., the Tunnel/Border, and all amenities. less than 5 min walk to Food Basics. (id:50886)
Homelife Gold Star Realty Inc.
1366 Bayswater Crescent
Windsor, Ontario
Welcome to this beautifully updated ranch-style home in East Windsor’s desirable Little River area, perfectly situated near the WFCU Centre, Tecumseh Mall, parks, restaurants, churches, public transit, and top-rated schools. The main floor offers a bright, sun-filled living room with a large picture window, a modern kitchen with an inviting eating area, and three generously sized bedrooms accompanied by a stylish 4-piece bath. The partly finished basement expands your living space with a spacious family room, a relaxing sunroom (as is), and a convenient second bathroom. Recent upgrades include a brand new roof, fresh paint throughout, newer windows, and more. Step outside to a fully fenced backyard— perfect for entertaining, gardening, or unwinding in privacy. Ideal for first-time buyers, downsizers, or savvy investors, this charming home blends comfort, convenience, and value. (id:50886)
Lc Platinum Realty Inc.
702 Talbot Road East
Wheatley, Ontario
Welcome to this beautifully updated 2+2 bedroom, 2-bathroom home that perfectly blends charm & functionality. Situated on a spacious, meticulously landscaped lot, this property features a private gated entrance, a stunning modern interior, & a relaxing outdoor oasis with a pool & covered patio area — ideal for entertaining or enjoying peaceful summer days. Inside, the home boasts a bright open-concept layout, highlighted by coffered ceilings, a cozy fireplace, & a chef's kitchen with a large island & stainless steel appliances. The primary suite includes a full ensuite bathroom for added comfort & privacy. Outside, the impressive 40' x 24' heated garage, paved driveway leading to the massive shop featuring two oversized roll-up doors (10’ x 14’ and 12’ x 16’), a 2-piece washroom, lunchroom, upper loft w/balcony & a private office — offering both functionality & flexibility. This is a unique opportunity to enjoy country living in style. (id:50886)
Century 21 Local Home Team Realty Inc.
5001 Cremasco
Lasalle, Ontario
Step into refined living with this executive two-storey home—a striking fusion of stone, stucco, and brick—ideally situated on a beautifully landscaped lot. In a highly sought after LaSalle neighbourhood on a quiet street right off Donato. Designed for discerning homeowners, this luxury residence showcases over approx. 5,000 sq ft of impeccably finished living space across three levels, including a finished basement and a 3-car epoxy-coated garage. The main level boasts soaring 10-foot ceilings, 8-foot solid doors, and oversized windows adorned with motorized zebra blinds, all complementing hardwood and porcelain tile flooring. At the heart of the home lies a gourmet kitchen featuring a substantial granite-topped island, full butler’s pantry with built-in cabinetry and frosted glass door, and high-end finishes ideal for both daily living and elegant entertaining. Entertain effortlessly with a grand family room, a spacious dining room, a stylish living room with built-ins, an office/study, a full main floor bathroom, and a mudroom with custom cabinetry—perfect for quick access to the garage side door and outdoor hot tub retreat. An elegant oak staircase leads to the upper level where you'll find 4 spacious bedrooms, 3 bathrooms, and a laundry room. The primary suite is a private oasis with a luxurious ensuite featuring glass walk-in shower, dual vanities, and an expansive California-style walk-in closet with built-ins. The fully finished lower level offers 2 additional bedrooms, a full bathroom, a second fireplace with a custom stone feature wall, creating the ideal space for guests or an in-law suite. Outdoors, the luxury continues with a concrete driveway, fenced yard, professional landscaping, extra concrete including stamped steps to the hot tub, and a gazebo. This exquisite residence is the perfect blend of timeless design, thoughtful craftsmanship, and unparalleled functionality—crafted to impress and built to last. (id:50886)
Keller Williams Lifestyles Realty
1158 Parent Avenue
Windsor, Ontario
Welcome to this well-maintained two-story home located in the heart of Walkerville. Featuring 3 spacious bedrooms and 2.5 bathroom, this property offers a functional layout ideal for families, first-time buyers, or investors. Main floor features a modern kitchen, bright living room and dining area which can be converted into an additional bedroom if desired. Upper level offers 3 spacious bedrooms with full bathroom , Fully finish basement provide extra living space with a cozy family room, laundry , full bathroom and additional bedroom if desired. Fenced backyard with a deck and alley access. Located mere minutes from parks, schools, grocery stores, popular Walkerville restaurants. (id:50886)
RE/MAX Preferred Realty Ltd. - 585
7787 Hanniwell Street
Niagara Falls, Ontario
Welcome to this stylish and spacious home in the quiet Oldfield neighbourhood of South Niagara Falls. Built by Marken Homes, this 3-bedroom, 3-bathroom gem with a 2-car garage is move-in ready and packed with features. Step into the bright, expansive foyer with powder room and direct garage access—complete with EV charger and remote system. The main floor offers 9-ft ceilings and an airy open-concept layout. The living room is filled with natural light, and the dining area opens to a maintenance-free, fully fenced backyard with a stone patio and 10’x15’ aluminum gazebo—perfect for outdoor entertaining. The kitchen is updated with glass backsplash, center island, stainless-steel appliances, and stylish lighting. Upstairs, the primary suite includes a 3-piece ensuite and walk-in closet. Two additional bedrooms, a full bath, and a laundry room complete the second floor. The large unfinished basement features above-grade windows, bathroom rough-in, and cold room. Ample parking with a 6-car driveway and no sidewalk. Bell Fibe installed. Steps to Thundering Waters Golf Course, top schools, parks, trails, shopping, transit, and major highways. Near downtown Niagara Falls, the Casino, University of Niagara Falls (14 min), and the upcoming South Niagara Hospital (10 min). This is the turnkey home your family has been waiting for! (id:50886)
Right At Home Realty
71 Shalom Way Drive
Barrie, Ontario
Cosy All-Brick Home With Finished Bsmt In One of the Best Barrie's Neighborhood! Great Location For Families - Enclosed Community with Park and Children Playground in the Middle. Surrounded by Trees and Golf Courses. Tons of Finished Living Space Including 4 Bdrms And 4 Bathrooms. Well Kept with Nice Finishings. Spacious Kitchen Overlooks Living Room. Large Double Drive With No Sidewalk. Great Value & Location! Several Photos are Virtually Staged. The Owner is RREA. (id:50886)
Homelife/bayview Realty Inc.
32 Montclair Crescent Unit# 16
Simcoe, Ontario
Beautiful 3 bedroom, 2 bath 2 storey townhome condo unit, fully finished with fully fenced private yard. Pet friendly! The foyer welcomes you into this lovely unit, handy powder room off of front hall, open concept carpet free LR/DR. The spacious living room has gas fireplace, patio doors to yard with 17'3 x 15'6 patio. BBQs are permitted. Dining room just off the kitchen. The kitchen boasts lots of cupboards, double sink, plenty of counter space, all appliances included with gas stove, b/in dishwasher, refrigerator & microwave. Upstairs you'll find a massive primary bedroom with double closet and large beautiful bureau that stays, large 4 pc bath and 2 other good sized bedrooms, bath with double closets. The basement has a huge updated rec room with extra storage plus large laundry room with extra storage cupboards and folding counter. Washer and dryer also stays! C/vac is piped in. Other furniture negotiable. Handy chairlift with remotes on basement stairs to stay. New A/C unit. Quiet area walking distance to fairgrounds. Shopping and all other amenities very close by! A pleasure to show! (id:50886)
Century 21 Heritage House Ltd
8 William Street
Brantford, Ontario
Welcome home to 8 William Street, set in Brantford’s Victorian Historic District. This solid brick 2-storey home with 2,451 sqft, 4 bedrooms, 2.5 baths and a remarkable attic loft, was meticulously restored to its original grandeur in 2017–2018 and offers spectacular curb appeal. Step inside to a foyer defined by ornate ceramic tile, a broad hardwood Victorian staircase and original wood trim that reflects the workmanship of its era. The main floor highlights refinished pine hardwoods, Palladian windows, intricate coving & moldings, with period hardware & door fixtures throughout. The living & dining rooms feature bay windows, custom California shutters and a refinished oak fireplace in the living room. The kitchen showcases a crisp white palette of cabinetry set against a mosaic tile backsplash, apron-front sink and stainless steel appliances. A door opens to the side porch, and backstairs link the kitchen to bedrooms, perfect for quick trips upstairs or late-night snacks. Completing the main floor is a newly constructed 2pc bathroom combined with the laundry room. The second floor offers 4 bedrooms with refinished hardwoods and a 5pc bath. The stunning loft retreat boasts vaulted ceilings with beams, skylight, dormer, wet bar and a 3pc bathroom. The basement walks-up to a fenced professionally landscaped backyard with interlock patio, gardens & green space that backs onto a picturesque city park & steps to the Grand River trail. William Street, recognized within the Dufferin Ave–William St Heritage Conservation District, is notable for its potential in Brantford’s continued growth & development. With timeless curb appeal & thoughtful restoration, this home offers both charm & function in one of the city’s most desirable settings, close to schools, shops & parks. Additional Features Include: Select new windows installed (main bathroom, kitchen, basement). New roof, eavestroughs, soffit & facias (2017), Full electrical rewiring. See Supplements for all updates! (id:50886)
RE/MAX Escarpment Realty Inc.

