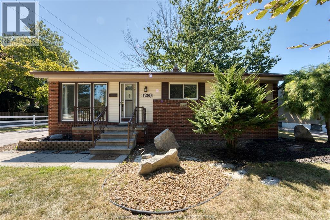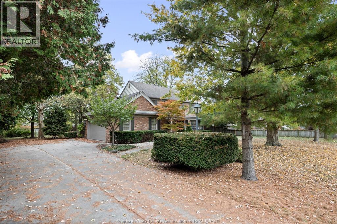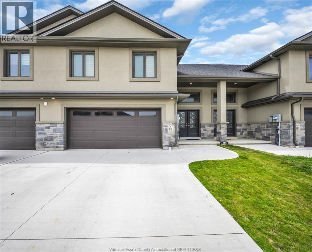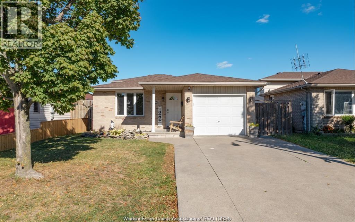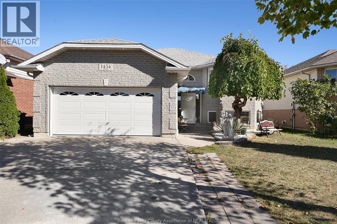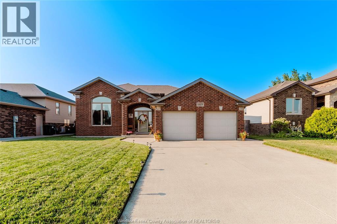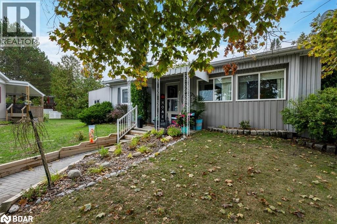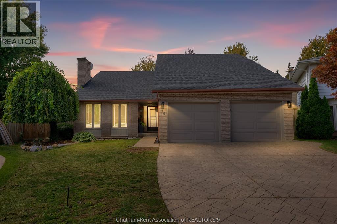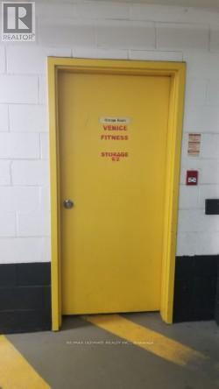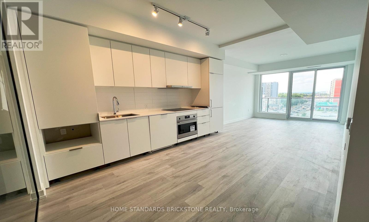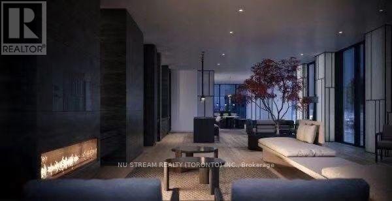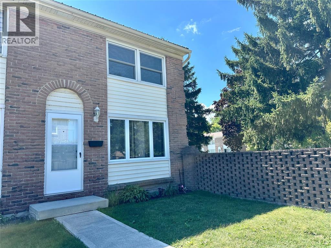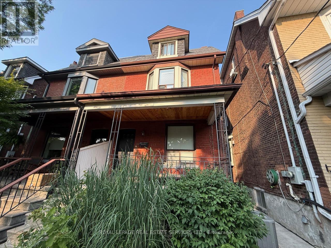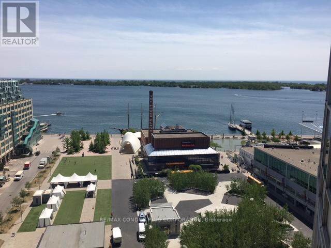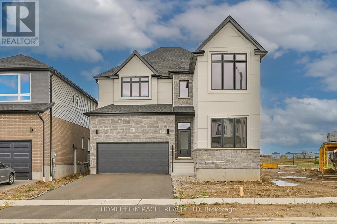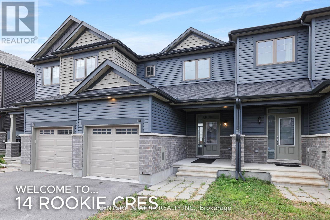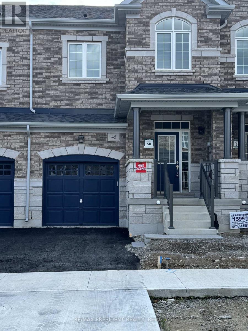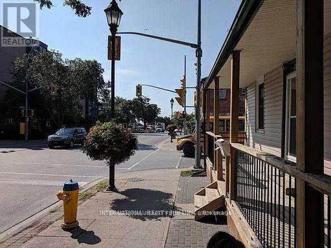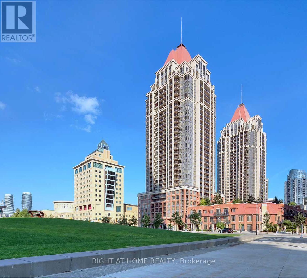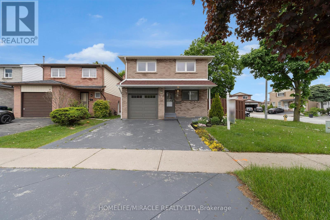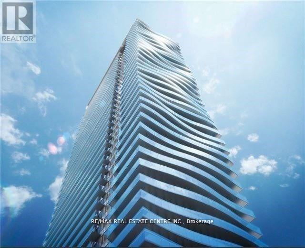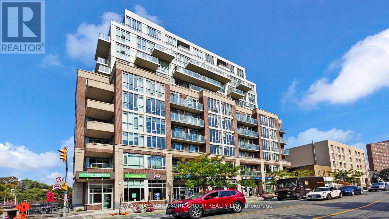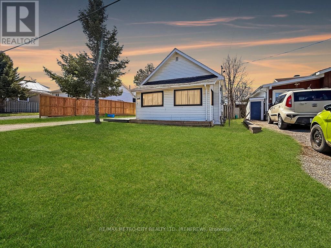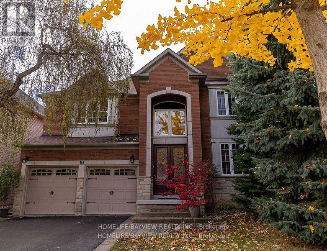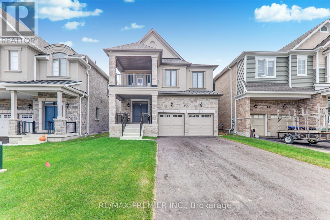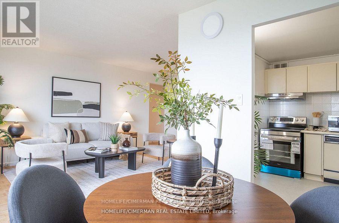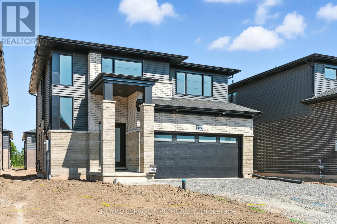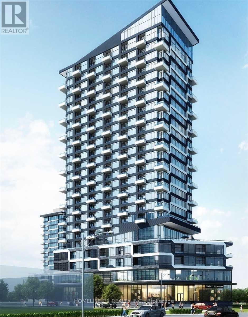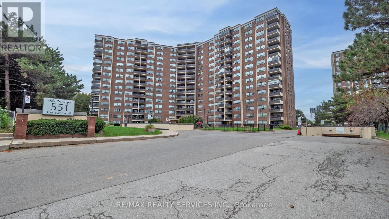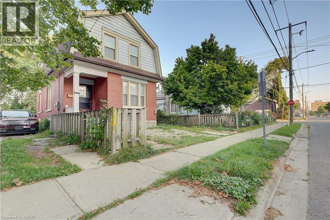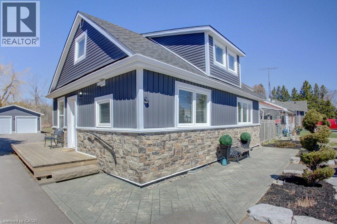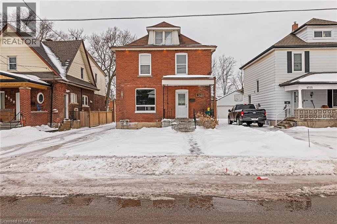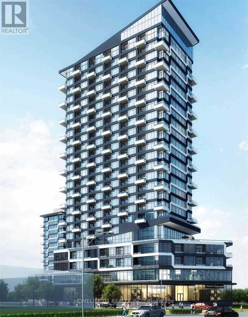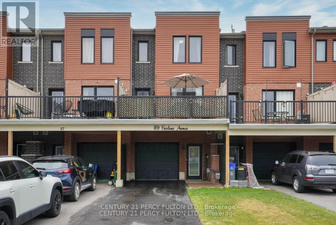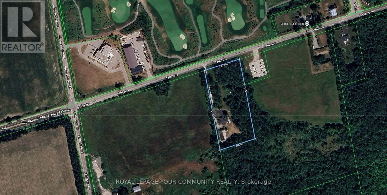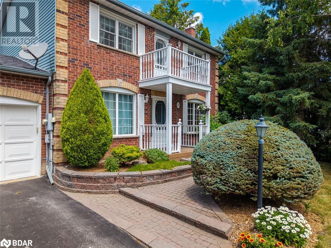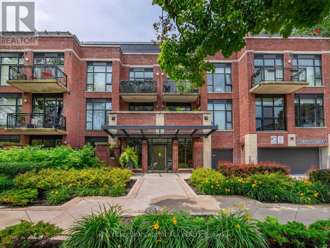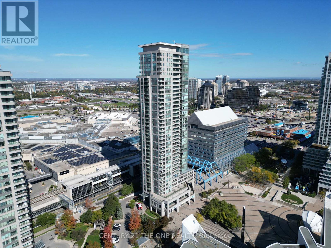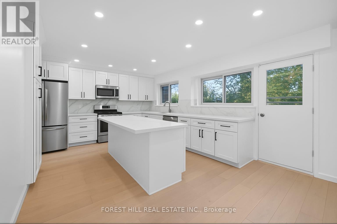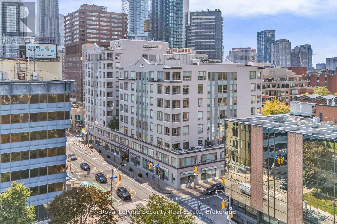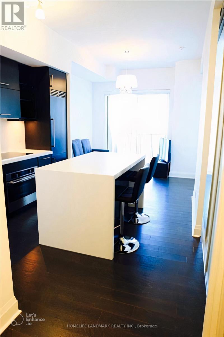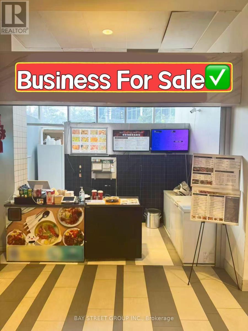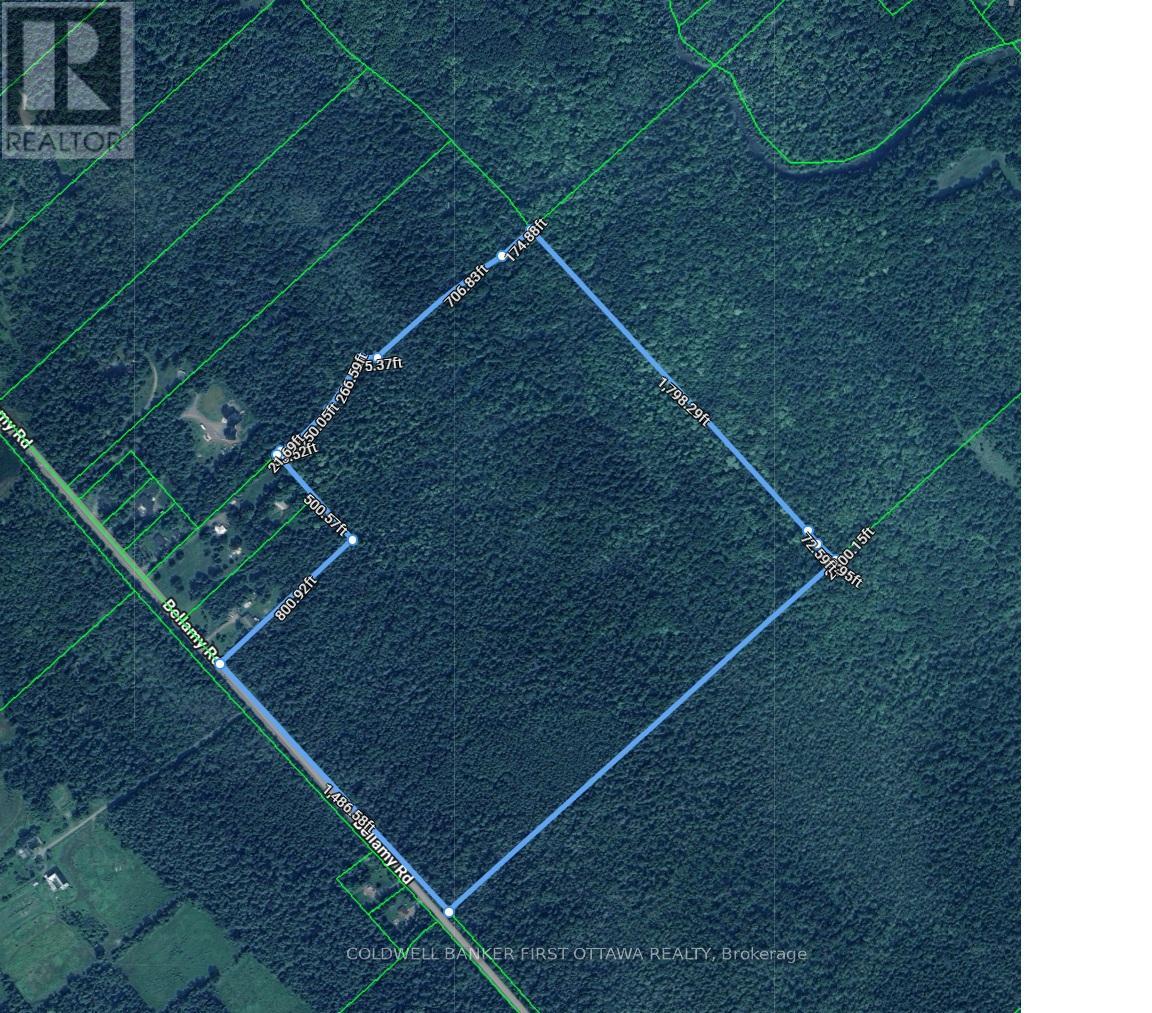1289 Isabelle
Windsor, Ontario
Welcome to this charming 3-bedroom, 2-bathroom bungalow on an extra-large corner lot in a family-friendly neighbourhood close to schools, parks, and shopping. The main floor features a newly renovated kitchen and dining area (2022) with quartz counters, backsplash, stainless steel appliances, and a breakfast island, plus updated flooring throughout. A full-size basement with rear door access offers excellent potential for a separate entrance and income suite, with a spacious rec room, laundry, mechanical room, and workshop space. The exterior boasts a double-car detached garage, large driveway, and a private backyard ideal for children and entertaining. Perfect for growing families or investors, this home blends comfort, modern updates, and future possibilities. L/S is related to the seller. Please include Schedule B1 with all offers. (id:50886)
Exp Realty
850 North Talbot
Windsor, Ontario
Welcome to this spacious and well-maintained 2,800 sq. ft. two-storey home, ideally located in the heart of South Windsor. Set on a beautiful, mature tree-lined lot measuring 100 feet wide by 175 feet deep, this property offers a rare combination of space, character, and opportunity. The home features three bedrooms, including a very large master suite, and an original kitchen with plenty of potential for updates. A bright and airy atmosphere is complemented by a gas fireplace in the main living area. perfect for cozy evenings, and a large patio door-just two years old- opens to the backyard. Additional highlights include an ang led two-car garage with a brand new garage door, and an unfinished basement that offers a blank canvas for future customization, whether you're envisioning a home gym, recreation room, or additional living space. Located close to all amenities, including schools,shopping, 401, parks, transit routes. Property combines comfort and convenience. Truly a must see. Make this Gem your own. (id:50886)
Bob Pedler Real Estate Limited
151 Reed Street
Essex, Ontario
Modern Living Meets Timeless Comfort in the Heart of Essex County. Discover elegance in this beautifully 2022-built Raised Ranch Townhome. Step through a grand double-door entrance into a spacious foyer that sets the tone for refined living. This 3-bedroom, 2.5-bathroom home offers a thoughtfully designed layout, with the primary bedroom featuring its own private ensuite bath for added comfort and privacy. This home features a gourmet kitchen with quartz countertops, hardwood flooring and exquisite finishes throughout. A full, unfinished basement ready to be customized to suit your needs with a roughed-in bath. This home offers the perfect blend of luxury, comfort, and convenience. Just minutes from the city and close to shopping, schools, and convenient highway access. (id:50886)
Pinnacle Plus Realty Ltd.
1624 Kamloops
Windsor, Ontario
Located in desirable Devonshire Heights, this spacious four level backsplit offers comfort and room for the whole family. With four bedrooms and two full bathrooms, this well cared for home features bright living spaces across multiple levels. Enjoy a private backyard retreat with a pool, deck and hot tub, perfect for relaxing or entertaining. Close to Devonshire Mall, schools, parks and the Expressway, this home offers the best of location and lifestyle. (id:50886)
Deerbrook Realty Inc.
1454 Clover Avenue
Windsor, Ontario
Welcome to this beautiful home nestled in a great neighborhood! This stunning property features 3 spacious bedrooms and one additional bedroom in the lower level, along with 3 full bathrooms.The lower level is equipped with a wet bar.Fully finished, stylish raised ranch offering comfort.A massive covered patio w/ a custom awning that offers shade and a sitting area for those hot summer pool days!This home is very well designed and flows really well from top to bottom, inside and out! (id:50886)
RE/MAX Capital Diamond Realty
1429 Oakwood Avenue
Lakeshore, Ontario
Outstanding California Raised Ranch in Belle River! Located in a sought-after, family-friendly neighborhood near schools, shopping, and all town amenities. This spacious home offers 3+2 bedrooms, 3 full baths—including a stunning ensuite—and an open-concept layout perfect for entertaining. Enjoy a bright white kitchen with a raised breakfast bar, under/over cabinet lighting, and custom closets in the main floor bedrooms. The lower level boasts a large family room with a cozy gas fireplace. Features include an alarm system, underground sprinklers, and a fully fenced yard with upper deck, pergola (2022), and BBQ gas line. The 12’x14’ custom shed includes a garage door, 60 AMP service, lift to mezzanine storage, and was transformed into a pub-style bar with vinyl flooring (2023). Recent upgrades: new vinyl basement flooring (2025), finished mechanical/laundry room (2025), professional-grade appliances incl. gas stove and microwave (2025). Move-in ready and full of charm! (id:50886)
Deerbrook Realty Inc.
5 Broadway Avenue
Innisfil, Ontario
Great location close to everything. Nestled in the vibrant adult community of Sandycove Acres North conveniently located close to the community hall, swimming pool and local plaza. This clean and bright 2 bedroom, 1 bath home features a 916 sq. ft floor plan with vinyl siding exterior, covered front entrance, add-on sunroom side entrance, rear bedroom access to a multi-tiered deck and an attached storage shed. The interior is painted in a light neutral tone, crown moulding, updated maple kitchen, laminate flooring in main living areas with carpet in the bedrooms, newer windows, forced air gas furnace and central air, gas fireplace, panelled interior doors with lever hardware and an updated bathroom. Sandycove Acres is close to Lake Simcoe, Innisfil Beach Park, Alcona, Stroud, Barrie and HWY 400. There are many groups and activities to participate in along with 2 heated outdoor pools, 3 community halls, wood shop, games room, fitness center, and outdoor shuffleboard and pickle ball courts. New assumed lease fees are $777.09/mo. and $144.80 /mo. taxes. Come visit your home to stay and book your showing today. (id:50886)
Royal LePage First Contact Realty Brokerage
74 University Drive
Chatham, Ontario
Discover your own private getaway! This beautiful 2-storey home is located on Chatham’s North side and backs onto open space with no rear neighbours. Inside, you’ll love the dramatic vaulted ceilings and open-concept design, featuring a sunken living room with a cozy natural fireplace and double doors that lead out to the pool area. The combined kitchen and dining space makes entertaining a breeze, with direct access to the backyard. A 2-piece bathroom, second laundry setup, and entry to the attached double garage add convenience on the main floor. The upper level showcases a generous primary suite with a walk-in closet, laundry, and a spa-inspired ensuite complete with a jetted tub and tiled shower. You’ll also find another spacious bedroom and a loft—ideal for a 3rd bedroom or flexible use—all with balcony walkouts overlooking your backyard retreat. Downstairs, the basement extends the living space with a large recreation room, den or potential bedroom, and plenty of storage options. Step outside to your own backyard oasis! The fully fenced yard offers total privacy and a resort-like atmosphere with a heated inground saltwater pool, patio, and deck—the perfect setting to relax or entertain. (id:50886)
Royal LePage Peifer Realty Brokerage
Locker C2 - 393 King Street
Toronto, Ontario
Rare Extra-Large 15 feet by 20 feet Locker Space for Sale! Spacious locker for personal storage. Buyer must be a registered unit owner at 393 King St West, Toronto. Perfect opportunity to add value to your suite - owning a locker can make your unit more attractive and easier to sell, now or in the future. Also ideal for current owners needing additional storage space (id:50886)
RE/MAX Ultimate Realty Inc.
N835 - 7 Golden Lion Heights N
Toronto, Ontario
2Bed 2Full Bath(750Sft) M2M Condo at Yonge and Finch Location in Heart of North York. The unit has a Functional Layout with open concept, 9 Ft Ceiling, Laminate Floors Thru-Out, Stainless Steel Appliances & Granite Counters. 3 minutes from Yonge & Finch Subway, 24 Hr, Concierge. Steps To Restaurants, Banks & Shops, near parks, TIC, Go Bus, and schools. (id:50886)
Home Standards Brickstone Realty
306s - 110 Broadway Avenue
Toronto, Ontario
Brand New, Never-Lived 1+1 Bedroom with1 Bathroom unit with Spacious Balcony at Yonge & Eglinton. Almost 600 sqft of the whole unit. The Den has a door, can be the second bedroom or office. Amazing location, close to the soon-to-be completed Crosstown LRT, 10 mins walk to the Eglinton Subway Station, Shops and various restaurants, this residence offers convenience and connectivity. This bright, modern unit features 9' smooth ceilings, floor-to-ceiling windows, and a sleek European-style kitchen with quartz countertops. The development features 34,000 sft of Exceptional amenities, including an indoor/outdoor pool and spa, basketball court, state-of-the-art gym and yoga studio, rooftop dining with BBQs and pizza ovens, coworking lounges, and private dining spaces. (id:50886)
Nu Stream Realty (Toronto) Inc.
885 Carleton Place Unit# 1
Sarnia, Ontario
Fantastic opportunity! Enjoy this carefree living. This 2-bedroom, 2-bath townhouse condo is the end unit and has been completely updated in the past 6 months. Enjoy new flooring, a modern kitchen, bathrooms, and fresh paint throughout. Located in a quiet, well-kept complex, it's an ideal choice for first-time buyers, investors, or anyone seeking affordable, low-maintenance living. Move right in and start enjoying a stylish home in a peaceful setting. Quicky possession available - book your showing today! HWT is a rental. (id:50886)
Exp Realty
2nd Fl - 263 Grace Street
Toronto, Ontario
Spacious furnished bedroom available in a shared 3-bedroom apartment in the heart of Little Italy! This bright second-floor unit offers a welcoming shared living environment with access to a large deck with BBQ and an amazing skyline view.! To share with two other young professional males. The room offers a queen bed, closet and sit-stand desk with chair. Ready for you to hit the ground running. Rent includes internet. Separate coin laundry in basement. Shared kitchen, 4 piece washroom, living room and outdoor space. Steps to restaurants, cafes, shops, parks, and transit. Ideal for a young professional seeking a vibrant neighbourhood lifestyle. Just bring your linens and clothes. Move in and enjoy! It can be rented furnished or unfurnished. (id:50886)
Royal LePage Real Estate Services Ltd.
1603 - 218 Queens Quay W
Toronto, Ontario
"Lakefront Living At It's Finest" Fully Furnished 1 B+Den+Solarium/2 Full Baths. Den Could Be Used As 2nd Br/Office. 9'Ceilings And Large Balcony Overlooking Lake. Hardwood Floors Throughout, Stainless Steel Appl., Granite Counters, Marble Foyer And Baths. Walking Distance To Financial District, Scotiabank Arena, Roger Center, Harbourfront, Farm Boy, Starbucks, Longo's Etc... Easy access to Gardiner and walking distance to Billy Bishop airport. Ttc At Door. 1 Parking Incl. (id:50886)
RE/MAX Condos Plus Corporation
16 Munn Crescent
Brant, Ontario
Exquisite 5-Bedroom Detached Home in Arlington Meadows, Paris Welcome to this beautifully upgraded 5-bedroom, 4.5-bath detached home built by Grandview Homes in the desirable Arlington Meadows community. Offering approximately 3,780 sq. ft. of luxury living and nearly $150,000 in upgrades, this property combines elegance, functionality, and space for the whole family. Main Features:10 ft ceilings on main floor | 9 ft ceilings on upper level | High basement ceiling Rare main-floor primary bedroom with ensuite - ideal for guests or multi-generational families Upgraded kitchen with granite countertops, extended island, pantry, and ample cabinetry Open-concept layout with abundant natural light throughout High-quality laminate flooring in living, dining, family room, and main-floor bedroom Upper level features: Expansive primary suite with 5-piece ensuite & walk-in closet Second bedroom with private 3-piece ensuite & walk-in closet Two additional bedrooms with shared semi-ensuite Versatile open-concept loft area - perfect for home office, study, or playroom200 AMP service, 3 large windows in basement Conveniently located near Highway 403, schools, parks, and local amenities (id:50886)
Homelife/miracle Realty Ltd
14 Rookie Crescent
Ottawa, Ontario
Welcome to this beautifully maintained townhome, ideally located on a family friendly street in the sought-after Fernbank Crossing community. Offering approximately 1,400 sq ft of living space, this home combines modern style with everyday functionality. The open-concept main level features 9-foot ceilings and hardwood floors, The kitchen is complete with stainless steel appliances, an breakfast bar, pot lights and an over-the-range microwave. Beautiful stairs lead to the second level, where you'll find a generous primary bedroom with a walk-in closet and a ensuite bathroom. Two additional bedrooms provide ample space for the family. The finished basement space offers the ability to use the space for variety of purposes. .Located just minutes from the Walmart Supercentre, parks, schools, and scenic trails, this move-in ready home offers modern living in a family-friendly neighbourhood. (id:50886)
Century 21 Atria Realty Inc.
45 Gledhill Crescent
Cambridge, Ontario
Excellent Location & One year old 3 Bdm + 3 Wrms Townhouse In Cambridge available for lease.Looks like brand new, Spacious Open Concept Living/Family room, Wonderfull Kitchen layout With A Walk Out to back yard, New Style Flooring Throughout the main floor, & Convenient Upstairs Laundry room.Good size Garage With A Private Driveway, good Ceilings height on both floors, & Primary Bedroom with 5pc Ensuite bathroom. New A/C installed, and new blinds in whole house. Upstairs, three generously sized bedrooms, including a luxurious primary suite with a 5-piece ensuite bath and a large walk-in closet. A versatile flex area is perfect for a home office or study zone, while the convenient second-floor laundry room. The unfinished basement offers a blank canvas with large windows and a cold cellar, ready to be tailored to your needs be it storage, a home gym, or future living space. Additional features include a main floor powder room, inside access to the garage & garage is connected to back yard, and a rare second garage door providing direct access to the backyard. Located just minutes from schools, parks, shopping, restaurants, and major highways, this exceptional townhouse offers comfort, convenience, and style in one of Cambridges most desirable neighbourhood. (id:50886)
RE/MAX President Realty
197 Division Street
Cobourg, Ontario
Recently Updated Pet Friendly 3 Bed 1 Bathroom Home. Steps From The Famous Cobourg Beach, Cobourg Marina And Close To Downtown Shopping. Ensuite Laundry. No Smokers. AAA Tenants Only. Utilities EXTRA. No Parking, However Permit Parking Available from the City. (id:50886)
International Realty Firm
2906 - 4090 Living Arts Drive
Mississauga, Ontario
Discover the perfect blend of comfort and style in this stunning 1 Bedroom + Den condo with soaring 9-foot ceilings with pot lights. The open-concept layout features a bright and spacious living room complete with a custom stone accent wall and a cozy fireplace ideal for relaxing evenings. The modern kitchen boasts sleek finishes and a custom stone breakfast bar, perfect for morning coffee or casual meals. Step out onto your private balcony and take in sweeping views of the city skyline and breathtaking sunsets. Located just minutes from Hwy 403, Square One Mall, the GO Station, and Mississauga City Centre, you'll also benefit from the convenience of the upcoming Hurontario LRT right around the corner. Daily errands are a breeze with Walmart, Food Basics, Rabba, YMCA, and countless dining options all nearby. Residents also enjoy access to fantastic building amenities, and as an added bonus, the condos exterior corridors are currently being refreshed with elegant new floor tiles and modern wallpaper enhancing both aesthetic appeal and long-term value. This is city living at its best! (id:50886)
Right At Home Realty
8 Franca Crescent
Toronto, Ontario
Welcome To This Extremely Well Kept/Maintained Corner Lot Detached Home Which Has Been Recently Upgraded! Upgraded Kitchen Cabinetry With Stainless Steel Appliances Featuring Granite Countertops, Marble Floor Throughout Kitchen & Hallway. Pot Lights, Crown Moulding, Upgraded Washrooms & Freshly Painted. This Home Has Great Curb Appeal With Pattern Concrete & Landscaping. Just Minutes Away From Schools, Parks, Restaurants, Public Transit, Shopping & More. (id:50886)
Homelife/miracle Realty Ltd
2710 - 33 Shore Breeze Drive
Toronto, Ontario
Experience luxurious waterfront living in this bright and spacious newly painted 2-bedroom, 2-bath corner suite at Jade Waterfront Condos, featuring a large wrap-around balcony with rare, unobstructed south, west, and sunset views of the lake and city from every room. The open-concept layout boasts floor-to-ceiling windows, 9 ft ceilings, and a sleek modern kitchen with stainless steel appliances, quartz countertops, a centre island, and an ensuite stacked washer and dryer. The primary suite offers a private ensuite washroom, while the second bedroom is perfect for guests, a home office, or quiet relaxation. Perfect for sunrise breakfasts and sunset drinks, this residence offers resort-style amenities including an outdoor pool, jacuzzi, rooftop terrace, party room, lounge, billiards, golf simulator, fitness centre, guest suites, and more. Ideally located in the heart of Mimico, steps to the lakefront, Goodman Trail, Humber Bay Park, dining, shopping, and with quick highway accesswhere modern comfort meets breathtaking waterfront serenity. (id:50886)
RE/MAX Real Estate Centre Inc.
1105 - 1638 Bloor Street W
Toronto, Ontario
Welcome to "The Address at High Park", where city living meets nature's retreat. This spacious2+1 bedroom sun-drenched condo offers the perfect blend of convenience and tranquility, just steps from Toronto's iconic 400-acre High Park with its endless trails, gardens, sporting facilities, cultural events, playgrounds, and even a zoo. Inside, the open-concept layout is designed for modern living, featuring tall ceiling heights, floor-to-ceiling windows, and a private balcony with sweeping city views. The versatile den is ideal for a home office, while the primary suite provides a true sanctuary with a walk-in closet and a luxurious 4-piece Ensuite complete with a soaker tub. Enjoy the balance of urban amenities at your doorstep-shopping, dining, and easy subway access-while still being surrounded by nature. Whether you're working from home, entertaining guests, or relaxing after a day in the park, this condo offers it all. Highlights:2+1 bedrooms, 2 bathrooms, 1 underground parking, 1 storage locker, 1 bike locker Spacious open-concept design with new vinyl flooring throughout Sun-filled interiors with panoramic windows Private balcony with stunning views Den perfect for home office or 3rd bedroom Primary suite with walk-in closet & spa-inspired ensuite. Exceptional location across from High Park and steps to Bloor West Village (id:50886)
RE/MAX Hallmark York Group Realty Ltd.
778 Seventh Street
Renfrew, Ontario
This affordable and centrally located 2-bedroom bungalow is perfect for first-time buyers, those looking to downsize, or investors. Conveniently situated within walking distance to local amenities and close to Hwy 17, it's ideal for commuters. The home has been updated throughout and offers a practical layout, including a spacious kitchen with plenty of cupboard and counter space, and room for a small dining table. The living room is versatile and could accommodate a larger dining area if needed. There are two comfortable bedrooms, a 4-piece bathroom, and a laundry closet for added convenience. Heating is provided by efficient wall-mounted natural gas registers, keeping the home warm in winter. Outside, you'll find a fully fenced backyard, a great size for outdoor activities, and a garage for extra storage. A covered front porch also provides additional space and shelter. This home is move-in ready, and quick closing is available. It's well worth a look! (id:50886)
RE/MAX Metro-City Realty Ltd. (Renfrew)
8 Pico Crescent
Vaughan, Ontario
**Immaculate & absolutely beautiful 4 bdrms, 4 baths. Executive home on the premium 50ft lot nestled in desirable Westmount/Wilshire Community. **Double door entry to a Grand Foyer w/magnificent cathedral ceiling.**$$ spent in recent reno (state of the art kitchen with an extensive use of quartz; furnace; roof and +++) ** Crown moldings, Wainscotting, Pot lights, private backyard w mature trees. Freshly painted in designer colors.** Surrounded by endless amenities, including high rank schools, shopping and walking trails.** This home with the great layout on a child friendly street is perfect for any family looking for comfort and style.** Don't miss out on the opportunity to make this house your Dream Home** (id:50886)
Homelife/bayview Realty Inc.
609 Mika Street
Innisfil, Ontario
Welcome To 609 Mika Street - A Beautifully Upgraded 4-Bed, 3-Bath Detached In The Sought-After Belle Aire Shores Community. This Sun-Filled Home Features A Modern Open-Concept Layout With A Spacious Great Room, Elegant Dining Area, And A Stylish Kitchen With Upgraded Cabinetry, Quartz Counters, And Modern Luxury Appliances. The Primary Bedroom Offers A Large Walk-In Closet And A Luxurious Ensuite. Bedroom 3 Includes A Private Balcony Perfect For Morning Coffee. Upgrades Throughout Include Hardwood Flooring, Pot Lights, Smooth Ceilings, And Custom Finishes. Convenient Second-Floor Laundry And Mudroom With Garage Access. The owners invested approximately $75,000 in upgrades, renovating the home to enhance its modern appeal and overall aesthetic. Close To Schools, Parks, Shopping, And The Lake - Perfect For Families And Entertaining! (id:50886)
RE/MAX Premier Inc.
1702 - 715 Don Mills Road
Toronto, Ontario
Look No Further Than Glen Valley Condos At 715 Don Mills Rd. With New Appliances (Fridge, And Stove), New Ensuite Laundry (Plumbing With Set Off Washer And Dryer) This Spacious 2 Bedroom Corner Unit Features An Open Concept Layout With Both North And South West Exposures. Take In The Breathtaking Views Of The Iconic Toronto Skyline From The Comfort Of This 17th-Floor Suite. Included All The Utilities (Hydro, Water, Cable & Internet). Enjoy The Use Of A Brand-New, State-Of-The-Art Recreation Centre & Indoor Swimming Pool/Gym, As Well As A New Lobby, Exclusively For The Use Of Glenn Valley Residents. This Prime Location Ensures Convenience With Proximity To Shopping, Dining, And Public Transit, Making Urban Living A Breeze. Enjoy Easy Access To The DVP For A Quick Commute To Downtown Toronto. (id:50886)
Homelife/cimerman Real Estate Limited
1022 Kraft Road N
Fort Erie, Ontario
Discover this brand-new, 2-storey detached home in Alliston Woods community. Designed with families and multi-generational living in mind, this stunning residence features 4 spacious bedrooms and 2.5 bathrooms.The main floor showcases a sleek white kitchen with stainless steel Samsung smart appliances, a large pantry, and a cozy coffee nook. A striking staircase framed by windows brings in natural light, creating a skylight effect that brightens the entire space.Upstairs, the primary suite impresses with his-and-hers walk-in closets and a luxurious ensuite complete with a freestanding tub and dual sinks. Convenience is key with an upper-level laundry room, a double-car garage plus parking for four additional vehicles in the driveway.Perfectly situated, you're just steps from Garrison Road Public School, parks, shopping, Walmart, grocery stores, and more. Only minutes to the Peace Bridge, Lake Erie, Old Fort Erie, Waverly Beach, and Crescent Beach. You don't want miss this exceptional lease opportunity make this beautiful new build your home today! (id:50886)
Royal LePage NRC Realty
65 - 2300 Brays Lane N
Oakville, Ontario
Lovely Executive Townhome in Prestigious Glen Abbey Welcome to this beautifully maintained executive townhome, nestled in a quiet, pristine complex in the highly sought-after Glen Abbey neighbourhood. This bright and spacious home offers modern updates, a functional layout, and a location that simply can't be beat. Excellent Location: Quick access to GO Train, Highways, and nature trails Close to top-rated schools, parks, and the community centre Family-friendly, peaceful neighbourhood Property Features:3 Spacious Bedrooms1 Newly Built 3-Piece Washroom with Custom Glass-Enclosed Standing Shower Renovated Powder Room Fresh neutral tones throughout Open Concept Living & Dining Room Large Eat-In Kitchen with Walk-Out to a large Patio Kitchen Upgrades: Brand New Kitchen Cabinets Quartz Countertops with Matching Backsplash All New Stainless Steel Appliances Additional Features: Direct Entrance from Garage (id:50886)
Ipro Realty Ltd.
2507 - 297 Oak Walk Drive
Oakville, Ontario
Penthouse Unit. 1 Bedroom + Den, 1 Washroom, Lots Of Upgrades, 655 Sq. Ft.Unit With 30 Sq. Ft. Balcony. Walk To Parks, Shopping, Restaurants, Public Transit, Minutes Drive To Major Hwys, Go And More! Nov. 1st Occupancy Available.. (id:50886)
Homelife G1 Realty Inc.
1219 - 551 The West Mall
Toronto, Ontario
Welcome to Suite 1219! This beautifully renovated & freshly painted 3-bedroom, 2-bathroom corner suite offers an impressive 1,328 sq. ft. of modern, open-concept living with 1 underground parking space included. Featuring neutral wide-plank laminate floors throughout, this bright & airy suite is filled with lots of large windows that flood the living & dining area with natural light perfect for entertaining or relaxing in style. The updated eat-in kitchen features white cabinetry with under-cabinet lighting, a stylish backsplash, quartz countertops, stainless steel appliances, and a convenient breakfast bar. All three bedrooms are generously sized with consistent flooring, while the primary suite offers a double-door closet & private 2-piece ensuite. Additional highlights include side-by-side laundry, a large in-unit storage room, and spacious foyer & hallways. Step onto your private balcony and enjoy north/east views. Maintenance fees include Bell cable/internet, water, heat, hydro, A/C, and access to excellent building amenities- outdoor pool, tennis court, gym, sauna, party room, visitor parking, and underground car wash. Ideally located with easy access to transit, highways, shopping, schools, medical centers, the airport, Centennial Park, and more. A must-see corner suite offering abundant natural light, comfort, convenience & incredible value! (id:50886)
RE/MAX Realty Services Inc.
201 Clarence Street
London, Ontario
Vacant and move-in ready! Fantastic opportunity to own a detached 2-storey home with multiple unit potential, steps from downtown London and listed at $399,000. Offers 2+1 bedrooms, 2 bathrooms, and over 1,000 sq. ft. of finished living space. Updated windows, laminate flooring, electrical, and plumbing. Brick and wood exterior with partially finished basement ideal for storage or future use. Flexible layout with separate main and upper living areas—great for extended family or rental income. Prime location near schools, parks, library, hospital, golf course, university, and quick access to Hwy 401. A top-notch spot—book your showing today, this one won’t last! (id:50886)
Homelife Miracle Realty Ltd.
9488 Wellington Road 124
Erin, Ontario
New Price! $799,000 – Fully Updated Home Backing onto Greenbelt in Erin. Enjoy peace and privacy on a beautiful third-acre lot backing onto a protected greenbelt. This renovated 3-bedroom, 2-bath home offers open, modern living with a bright kitchen, stylish bathrooms, and a private primary suite. Major updates include new heating & cooling systems for both levels, new roof (2025), siding, and windows — all the big jobs done! The heated detached 2-car garage/shop is a dream for hobbyists, with plenty of space for vehicles, tools, or a lift. Relax or entertain in the backyard oasis with a deck, cabana, and hot tub. Only 30 minutes to the 401 and GTA — a move-in-ready home offering incredible value at its new price of $799,000! (id:50886)
Real Broker Ontario Ltd.
4731 Third Avenue
Niagara Falls, Ontario
Charming detached home located in the heart of Niagara Falls, this home offers a 3 spacious bedroom, plus the attic you can use as a storage, 1.1 baths, The main floor has 9' tall ceilings with pot lights, spacious living room and kitchen. Basement is unfinished but with side entrance. Electrical is updated and 200 amps. Detached garage with separate amps, lots of parking space and can park 4 cars, brand new air Conditioner. very accessible (id:50886)
Century 21 Miller Real Estate Ltd.
2507 - 297 Oak Walk Drive
Oakville, Ontario
Penthouse Unit. 1 Bed + Den, 1 Parking and 1 Locker! The Oak & Co. building is extremely well equipped and in a fantastic location surrounded by the best shopping, restaurants, and transit! The large master bedroom suite includes a walk in closet and wall to wall windows. This open concept suite even features a den for your home office! 9 foot ceilings, premium stainless steel appliances, soft close drawers, quartz countertops, and so much more! The building 24 Hour Concierge, Main Floor Lobby, Main Floor Library Lounge, 5th Floor Gym & Zen Meditation Space, 5th Floor Party Lounge, 5th Floor Outdoor Lounge. PRICED TO SELL! Quick closing available....... (id:50886)
Homelife G1 Realty Inc.
61 - 60 Fairwood Circle
Brampton, Ontario
Location, Location & Location!!Well reputed Daniel Build Gorgeous well kept corner unit 3 Bedroom, 3 Bathroom Townhouse. Premium Lot Very Bright and Very Well Ventilated with Lots of Windows. No House In Front and back. Nice And Cozy. Open concept layout. Modern Kitchen w/Centre Island. Walk Out to the spacious terrace accessible from the living room. Upstairs the 3 bedrooms with walk-in closet and ensuite bathroom. Interior access to private 1 car garage. Family friendly neighborhood. Easy access to Essential amenities such as grocery stores, library, banks, eateries, public transit and schools. Additionally, it's very close to hospitals & shopping malls plus provides quick access to highways 410, 407 & 427.Great Opportunity for Buyers and Investors. (id:50886)
Homelife/miracle Realty Ltd
89 Fairlane Avenue
Barrie, Ontario
Newer Freehold Townhouse (No Fees), Great Location in Barrie Near Yonge & Mapleview walking Distance to Go Station. Minutes Away From Go Transit, Waterfront, Shopping, Schools, Hwy, Downtown Barrie, Excellent For 1st Time Buyers Or Investors, Modern Open Concept, Laminate Floors, Central Island Kitchen W/Granite Counters & Undermount Sink, Oak Staircase Stained To Match Laminate Flooring, Newer S/S Kitchen Appliances, Second Floor Laundry. (id:50886)
Century 21 Percy Fulton Ltd.
725 13th Line
Innisfil, Ontario
Investment & Development Opportunity - Prime 13th Line and 25th Sideroad, Innisfil parcel, adjacent to Friday Harbour Resort, one of Ontario's premier four-season destinations. Offering remarkable upside in one of the regions fastest-growing corridors. With RR/Commercial zoning and over 4 acres of private, treed land, this site presents outstanding potential for rezoning to mixed-use, commercial, utility, hospitality, or residential. Proximity to ongoing resort and hotel expansions, golf, and world-class amenities positions this property at the heart of Innisfil's Official Plan for population and tourism-driven growth. Area development and planned GO transit upgrades underpin the long-term value, making this a standout opportunity for investors or developers seeking an exceptional land bank or transformative project in a top-tier market. (id:50886)
Royal LePage Your Community Realty
18 Heritage Road
Cookstown, Ontario
Welcome to 18 Heritage Road, a timeless gem located in the heart of the charming and historic village of Cookstown. This classic 3-bedroom, 3-bathroom home is full of warmth and character, featuring hardwood floors, a stunning open-concept kitchen with updated appliances (2019), and convenient main floor laundry (2021). The spacious and fully fenced yard offers privacy and room to play, complete with a large entertainers' deck that walks out from the main living area, ideal for hosting friends and family. Upstairs, a walk-out balcony provides a peaceful spot to enjoy your morning coffee. The home has been lovingly maintained with key upgrades including a new furnace (2023), new patio door (2023), fireplace rehabilitation (2024), and a new roof (2017). The curb appeal is truly classic, with an inviting front façade that fits perfectly into this quiet, family-friendly neighbourhood. With its perfect blend of modern updates and vintage charm, this home offers the best of small-town living just minutes from city amenities. (id:50886)
Sutton Group Incentive Realty Inc. Brokerage
71 Cityview Circle
Barrie, Ontario
This beautifully maintained home blends timeless design with modern updates inside and out. The stucco façade and mature landscaping create a classic curb appeal, complemented by a freshly paved driveway (2025). Inside, the main level features freshly painted walls, trim, and doors (2025), an updated kitchen with repainted cabinetry and lighting, and a breakfast area that walks out to the backyard. The layout includes a formal dining room with a bay-style window, a living room with a stone fireplace, a flexible family room at the front of the home, a main-floor office, a powder room, and a laundry room with inside entry from the garage, side-yard access, and included washer and dryer. Upstairs, the primary bedroom offers two walk-in closets, a ceiling fan, California shutters, and a double-sided fireplace that opens to a spacious ensuite with dual vanities, a walk-in glass shower, and a corner soaker tub surrounded by ceramic tile. Four additional bedrooms complete this level, three with walk-in closets and semi-ensuite access. The upper bathrooms include one with a dual-sink vanity and walk-in shower and another with a glass vessel sink and a combined shower and bathtub. The backyard is surrounded by mature trees and 6x6 wood fencing (2023), offering an in-ground pool, an expansive deck with a gazebo, and a covered hot tub within a custom wood structure. Additional updates include new fascia and eavestroughs (2019) and a new pool pump, chlorinator, filter, and heater (2023). Situated in Barries desirable Holly neighbourhood, this home is minutes from Peggy Hill Community Centre, Harvie Park, and Mapleview Drive amenities, with quick access to Highway 400 for commuters. (id:50886)
Exp Realty Brokerage
107 - 66 Kippendavie Avenue
Toronto, Ontario
Welcome to 66 Kippendavie Ave, Suite 107 - a rare gem in one of The Beach's most sought-after boutique buildings! This flexible main-floor suite offers a bright, open-concept layout with soaring ceilings, large windows, and seamless indoor-outdoor living. The spacious living area opens directly to a private patio - perfect for morning coffee, summer dining, or simply relaxing surrounded by lush greenery. The beautifully updated kitchen features granite counters, stainless steel appliances, and ample space for entertaining. A versatile bedroom offers you flexibility in how to use the space as your needs evolve. Want a more traditional layout? Add a wall to the bedroom space to create your own escape! Enjoy an exceptional Beach lifestyle - just steps to Queen Street, the boardwalk, and the lake. Whether it's paddleboarding at sunrise or an evening stroll to local cafés and restaurants, this neighbourhood has it all. Extras include underground parking and locker, plus access to a rooftop deck with BBQs and panoramic city and lake views. Pet-friendly and perfectly located, this suite is ideal for those seeking a serene urban retreat close to it all. (id:50886)
Keller Williams Advantage Realty
1204 - 60 Brian Harrison Way
Toronto, Ontario
Welcome Students and Newcomers! Bright and spacious corner unit offering 794 sq.ft. of comfortable living space. Features a large living and dining area with a functional split-bedroom layout and unobstructed views. Partially furnished for your convenience. Enjoy a full range of amenities including an indoor pool, fitness centre, table tennis room, library, virtual golf, party room, card room, billiard room, theatre, guest suites, and 24-hour concierge service. Unbeatable location with direct access to Scarborough Town Centre, public transit, and GO Bus Station. Only a 5-minute drive to Hwy 401 and one direct bus to the University of Toronto Scarborough Campus. Steps to Toronto Public Library, parks, Walmart, cinema, food court, and restaurants. One parking and one locker included. Dont miss this opportunity to live in the heart of Scarborough with ultimate convenience and vibrant city lifestyle! (id:50886)
Century 21 The One Realty
Main - 19 Candis Drive
Toronto, Ontario
Fully Renovated from Top to Bottom in Bathurst Manor! Beautifully updated 3-bedroom, 2-bathroom home featuring a bright open-concept layout with hardwood flooring throughout and modern pot lights. Enjoy large windows that fill the space with natural light. The kitchen offers a walk-out to a spacious deck, perfect for entertaining, and one of the bedrooms also includes a private walk-out. All three bedrooms are generously sized with double closets for plenty of storage. Move-in ready and designed for comfortable, modern living in a highly sought-after neighborhood! (id:50886)
Forest Hill Real Estate Inc.
403 - 980 Yonge Street
Toronto, Ontario
Luxury Living Steps to Yorkville & Rosedale - Welcome to The Ramsden! Experience sophisticated city living, ideally located just steps from Rosedale Subway, Ramsden Park, Yorkville, and the vibrant Yonge & Bloor corridor. This beautifully suite offers 735 sq. ft. of interior space plus a 70 sq. ft. balcony, designed for comfort and style. Featuring 9 ft ceilings, hardwood floors, and floor-to-ceiling windows, the open-concept layout is bright and inviting. The newly renovated kitchen boasts quartz countertops and stainless steel appliances, making it the perfect space for both everyday living and entertaining. The serene primary bedroom includes a generous closet and a 4-piece bathroom. Residents enjoy premium building amenities including a 24-hour concierge, rooftop deck with BBQs and panoramic city views, party and billiards rooms, visitor parking, and a personal locker for added storage. Combining elegance, convenience, and a prime location, this condo captures the very best of The Ramsden lifestyle. Brokerage Remarks (id:50886)
Royal LePage Security Real Estate
4607 - 1080 Bay Street
Toronto, Ontario
Furnished Unit! One Locker and One Parking. Very Good Layout! Den Could Be Used As A Second Bedroom(Floor Plan)! Steps Away To University Campus, Subway, Hospital And The Famous Yorkville Shopping District. An Unobstructed Breath-Taking South West View. Top Of The Line Finishing, This Building Also Feature 24Hours Concierge, Exercise Room, Roof Top Deck Garden And Many More. (id:50886)
Homelife Landmark Realty Inc.
139 - 4750 Yonge Street
Toronto, Ontario
Location! Location! Food Court Business At Yonge & Sheppard - Ground Floor Street Exposure Corner Unit. Direct Access To The Subway Lines. Excellent Complex With Mix Of Food Court, Retails, Over 60 Offices And 2 Residential Towers Of 700 Units. Turn Key Business. Easy To Operating. Fully Equiped Kitchen Is Fit For Any Kind Of Food Business. Stable Business. Seller Can Provide Training. (id:50886)
Bay Street Group Inc.
11 Gloucester Street
Toronto, Ontario
Newly Renovated Heritage Townhouse At Prime Location, Yonge/ Gloucester. A Rare Opportunity To Own A Mixed-use Victorian Townhouse Offering The Perfect Blend Of Luxury Living And Workspace. Designer Cabinetry, Stone Countertops. Steps from TTC, 5 Mins Walk To Bloor-Yorkville & U Of T, 10 Mins Walk To Yonge-Dundas Square & Eaton Centre. Independent Hot Water Tank Is Owned. Parking Can Be Purchased At Adjacent Gloucester On Yonge Property. 3408+148 SQFT As Per Floor Plan. **EXTRAS** Miele Appliances: Integrated Fridge, Integrated Dishwasher, Gas Cooktop, Washer/ Dryer. Microwave. (id:50886)
Prompton Real Estate Services Corp.
6 Pringle Lane
Hamilton, Ontario
Walk Into This Recently Built 3 Bedroom,2 Bath End Unit Townhouse Nestled Close To All TheAmenities Of The Ancaster Meadowlands. The Modern Kitchen Boasts Stainless Appliances, Backsplash,And A Generous-Sized Walk-Out Balcony. Enjoy The Engineered Hardwood Flooring & Pot LightsThroughout The Main Floor, 2 Parking Spots, & Step Downstairs Where You Will Find Inside AccessDirectly To The Garage. (id:50886)
Royal LePage Signature Realty
230 Bellamy Road N
Mcnab/braeside, Ontario
It is a Country estate of 90.81 acres. Great investment opportunity, build your dream home, cottage, explore to the nature and outdoor activities on your own land. Very private and only 35 minutes to Kanata. White Lake nearby. Hydro service is at the road front. (id:50886)
Coldwell Banker First Ottawa Realty

