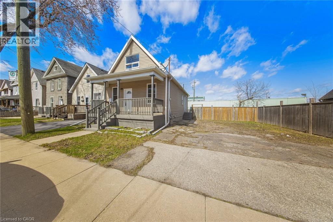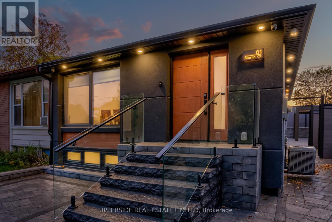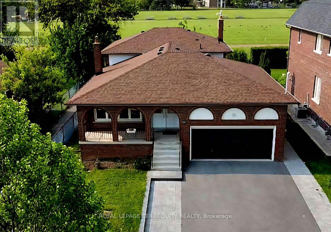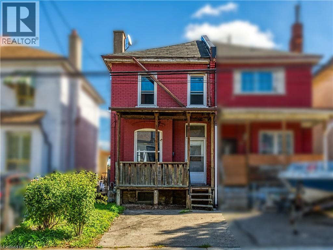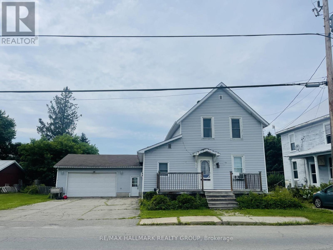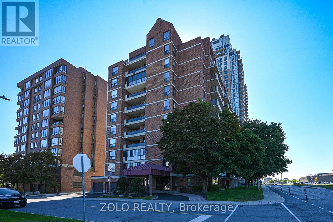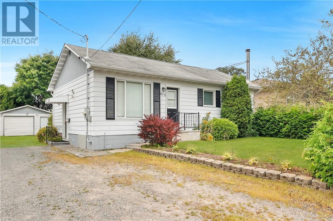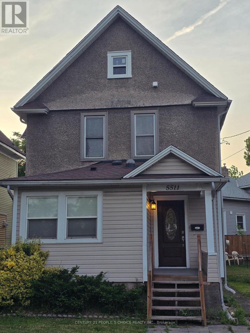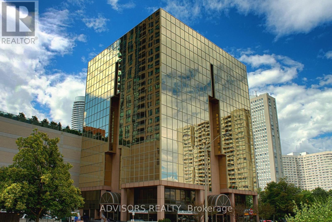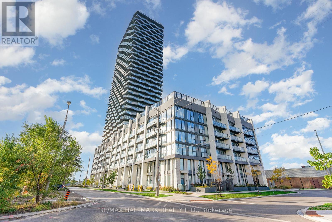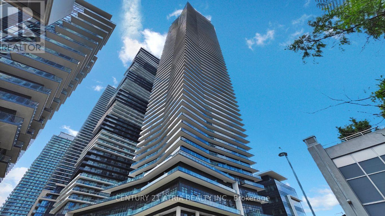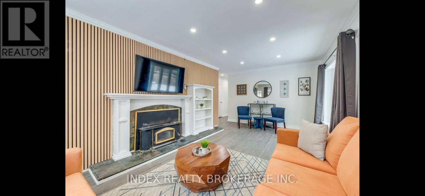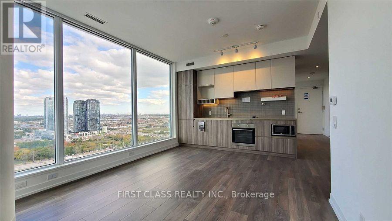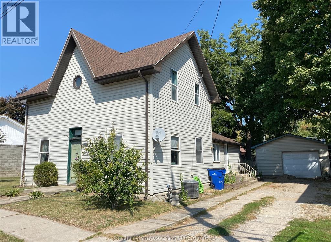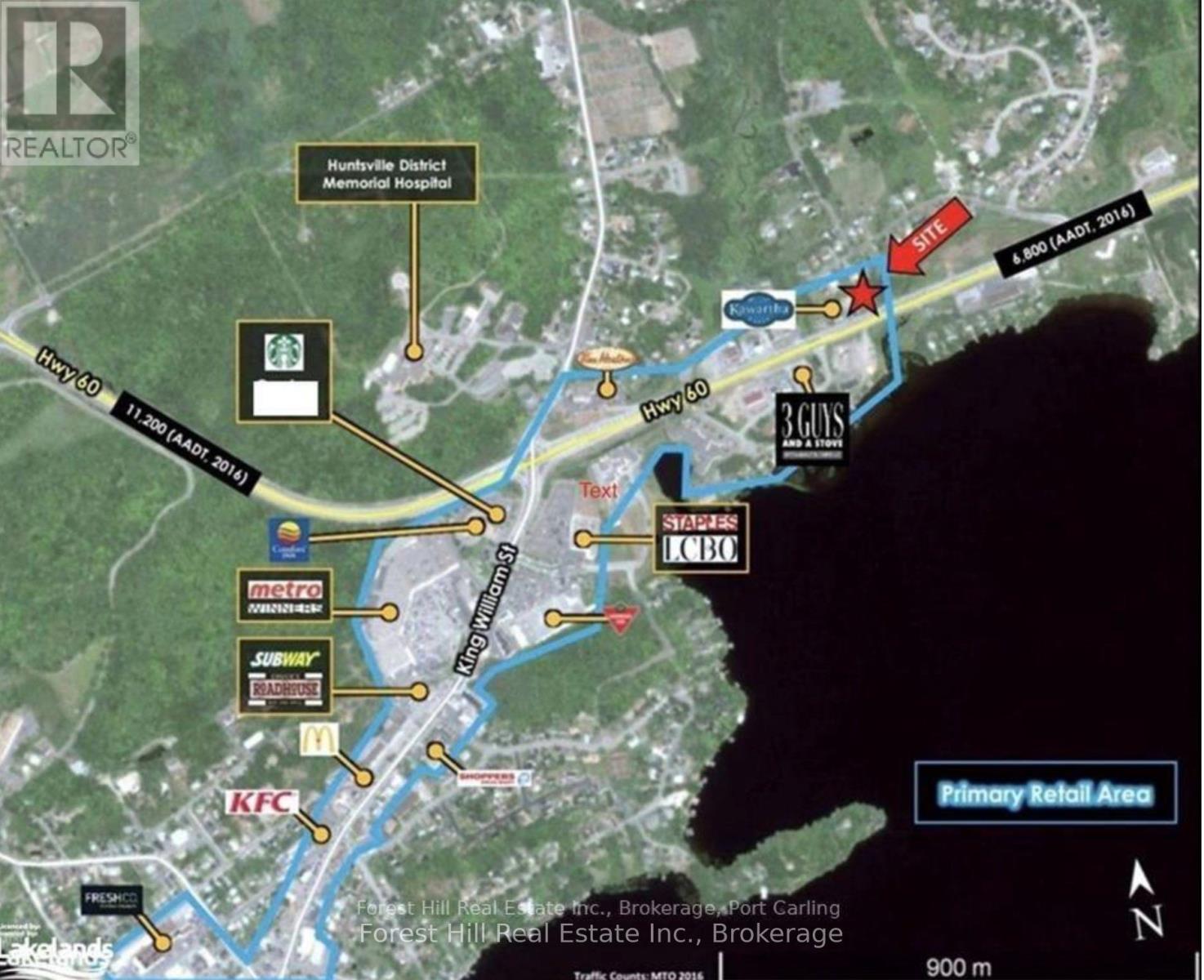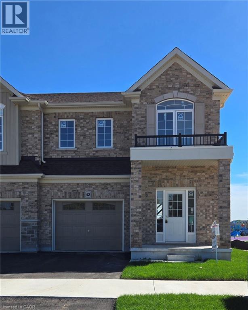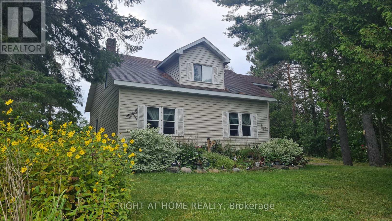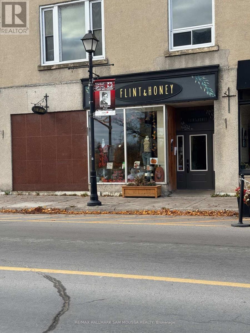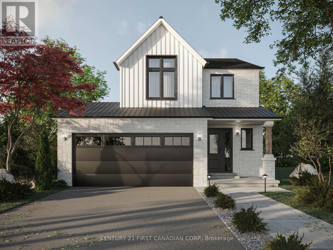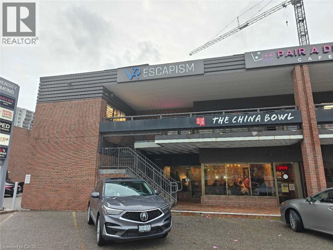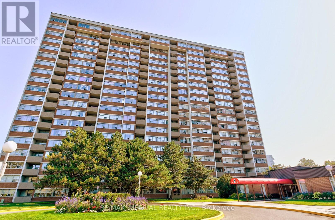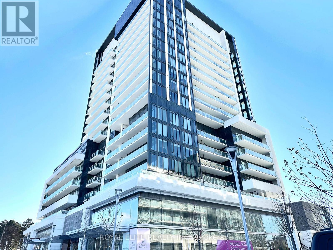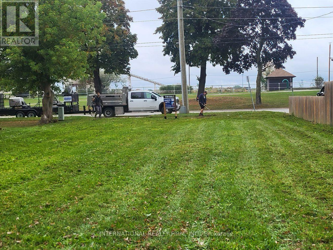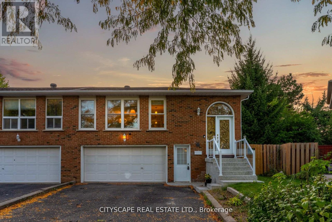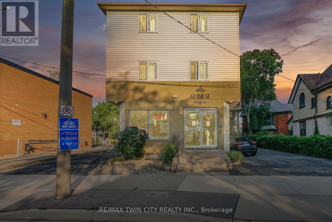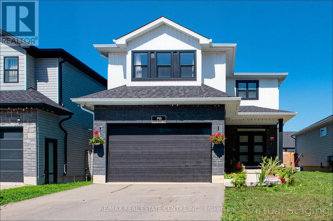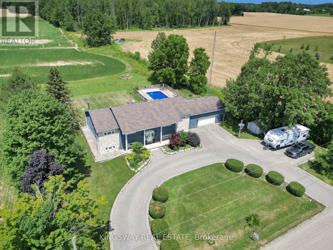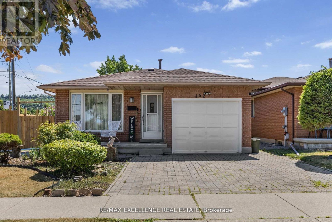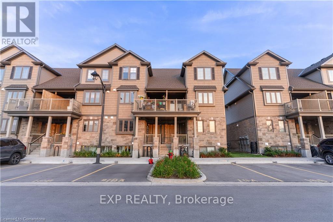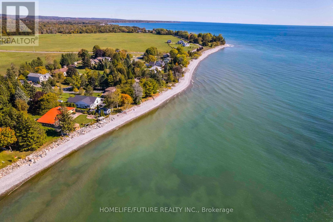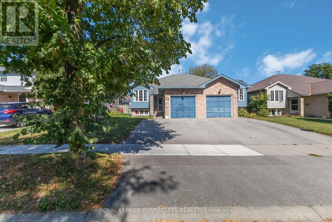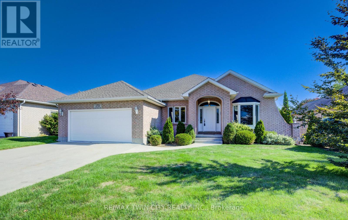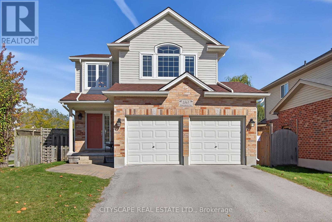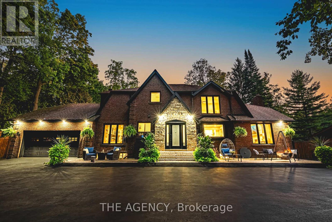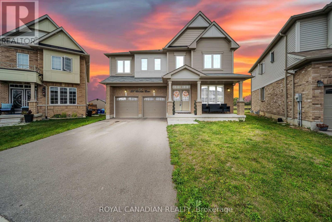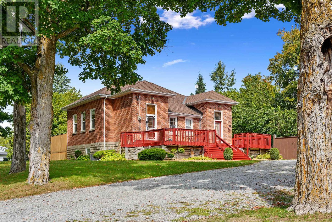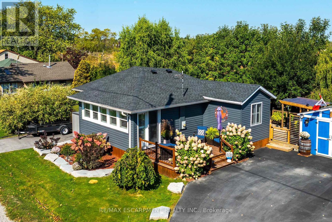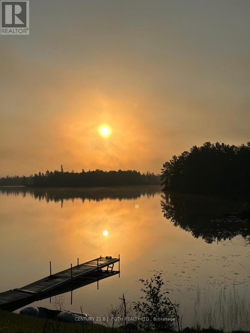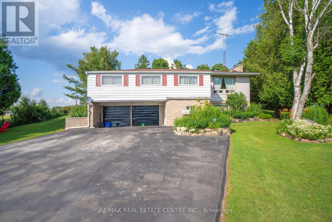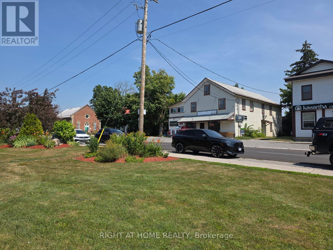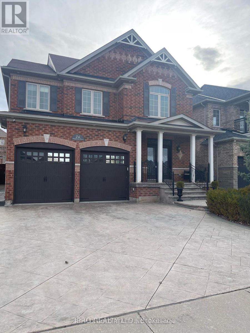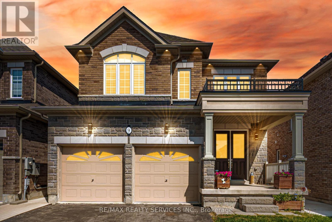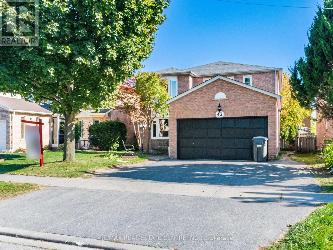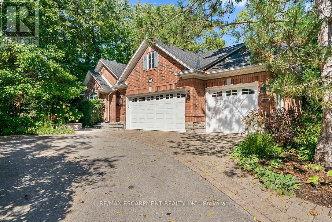109 Gertrude Street
Hamilton, Ontario
Welcome to newly renovated 1.5-Storey Detached Move-In Ready Home on a Wide Lot!. Most of the home has been thoughtfully renovated, featuring stylish new vinyl flooring throughout whole house. The main floor includes 3 bedrooms, a combined living/dining area, a full bathroom, and a kitchen with new backsplash, Granite Counter and range hood. Walk out from the kitchen to a private backyard deck perfect for entertaining. The backyard is fully fenced for added privacy. Laundry for the main level is located in the basement. The second floor is fully renovated with a separate side entrance. It includes a brand-new kitchen with quartz countertops, a modern bathroom with tile floor, and its own private laundry. Large size one Bedroom and Living/Dining. Property conveniently located near public transit, major highways, shopping, and other amenities. (id:50886)
RE/MAX Escarpment Leadex Realty
61 Marlin Court
Newmarket, Ontario
Welcome to a Newmarket masterpiece that redefines luxury living through design, craftsmanship, and function. Every inch of this home has been meticulously renovated with a sophisticated modern aesthetic from the sleek engineered hardwood floors to the imported, custom-crafted interior doors that exude quiet elegance. The open-concept main floor showcases two beautifully appointed bedrooms, each featuring its own ensuite bath, complemented by a third powder-room, a rare layout blending comfort and convenience. The designer kitchen flows seamlessly into bright, airy living spaces, creating the perfect environment for entertaining or unwinding in style. Step outside into your private oasis a fully landscaped, maintenance-free backyard framed by an elegant aluminum fence. Here, modern living meets outdoor luxury: a state-of-the-art motorized pergola with power louvers and retractable screens, a fully equipped outdoor BBQ station, and an EV charging port make this home as smart as it is stunning. The lower level is a true showpiece of design versatility, offering a separate entrance and two complete one-bedroom apartments each with its own full kitchen and bathroom. Ideal for extended family, guests, or premium rental income, this feature brings the homes total to three kitchens and five bathrooms. Perfectly situated near YRT, Upper Canada Mall, and every essential amenity, this residence delivers the pinnacle of modern comfort, privacy, and sophistication a rare opportunity to own one of Newmarket's most distinguished homes. (id:50886)
Upperside Real Estate Limited
Upper - 66 Moore Park Avenue
Toronto, Ontario
3 Br 2 Bath Backsplit Home On A Premium 56 x 135 Ft Lot, In Highly Desirable North York Neighbourhood, Steps Away From Yonge St, TTC, Future Subway, Shopping, Parks, Restaurants, Schools & More! Main and Upper Levels Available for Rent Only. Newly Designed Functional Open Concept Layout with Modern Features. Large Family-Sized Living, Dining, and Kitchen with Own Laundry and Direct Access to Garage! 7" Wide Engineered Hardwood Flooring, Led Pot Lights and Led Lighting Thru-Out, All New Plumbing Fixtures, High-End Custom Interior Doors, Closets, Kitchen Cabinetry with New Appliances! Upper Level Includes 3 Reno'd Bedrooms and 2 Reno'd Bathrooms! Tenant Pays 60% of All Utilities. Backyard is Shared with Owners. (id:50886)
Royal LePage Terrequity Realty
36 Fullerton Avenue
Hamilton, Ontario
ENDLESS POTENTIAL IN CENTRAL HAMILTON … Your next project starts here! This 2-storey semi-detached brick home at 36 Fullerton Ave offers a fantastic opportunity to transform a solid property into the home you’ve always envisioned. With great bones and a functional layout, this house is ready for a full renovation tailored to your taste and lifestyle. Step inside from the covered front porch into a classic main floor layout featuring a living room, dining room, and kitchen with a convenient pantry and back yard access. Side entry leads to the back porch and fenced yard, providing potential for outdoor entertaining space, gardening, or future expansion. Upstairs, find two bedrooms and a 4-piece bath. Located in a prime central Hamilton neighbourhood, this property is just steps from public transit, schools, parks, Hamilton General Hospital, shopping, amenities, and quick highway access - everything you need is within reach. Whether you’re an investor searching for your next project or a homeowner ready to create something special for yourself, this property delivers endless possibilities – a blank canvas ready for your creative touch! With the right vision and updates, 36 Fullerton Ave could become a charming urban retreat in the heart of the city. (id:50886)
RE/MAX Escarpment Realty Inc.
1088 County Road 16
Merrickville-Wolford, Ontario
It's rare opportunity to find a long term waterfront rental! Located in peaceful Jasper, just minutes from historic Merrickville, this home offers year-round waterfront activity. On a small branch of the Rideau River you can enjoy kayaking, fishing, ice skating and a picturesque view of the water while lounging on the huge deck, in the hot tub or by the fire in the family room. Five bedrooms (or four plus a den), two full bathrooms and an open concept living area facing the water provides plenty of space for family and guests. The spacious deck off the family room overlooks the property and water. The oversized double garage has plenty of space for a workshop or seasonal toys. The home can be rented furnished or unfurnished according to your needs. (id:50886)
RE/MAX Hallmark Realty Group
501 - 50 Emmerson Avenue
Ottawa, Ontario
Welcome to 501-50 Emmerson Avenue, the condo you have been waiting for! This spacious condo offers breathtaking views, character, charm, and functionality all in one. Yes, it has it all - prime location, spaciousness, and affordability. And this roomy Uniform development condo is not your typical box condo, it is a home! Enjoy what this space offers; 2 generously sized bedrooms and 2 full bathrooms, including a primary suite designed for comfort and privacy. The bright living room, separate dining area, and modern eat-in kitchen provide the perfect balance of space for entertaining and everyday living. The kitchen shines with granite countertops, new stainless steel appliances, and plenty of cupboard space. Expansive windows flood the home with natural light. Step onto your large, covered private balcony to take in spectacular northwest views of the Ottawa River and Gatineau Hills, or enjoy the eastern view of Parliament. Additional features include in-unit laundry/storage, covered parking, and a decent-sized storage locker. The A/C unit is conveniently located in a separate area from the main balcony, an advantage not all units in this building share. The condo fees cover water/sewer, and access to building amenities including bicycle storage, party/meeting room, exercise room, sauna, and a second-floor terrace with communal BBQ.The location is second to none. Nestled in vibrant Mechanicsville, the area is a walker's dream and a cyclist's paradise. Commuting is a breeze with nearby bus routes and easy access to Ottawa's LRT. For leisure, you'll love being steps away from the Ottawa River and the Kichi Zibi Mikan pathway, Parkdale market, and the shops, cafés, and restaurants of both Westboro and Hintonburg. If you've been searching for a condo that combines space, style, and convenience, don't miss your chance to call this unique property your home.Taxes & measurements are approximate. (id:50886)
Zolo Realty
409 - 4689 Jane Street
Toronto, Ontario
Great Investment or Perfect Starter Home! Welcome to this spacious and well-maintained 2-bedroom apartment offering approximately 940 sq. ft. of comfortable living space. Ideal for first-time home buyers or investors alike, this unit combines convenience, value, and location. The functional layout features bright and airy rooms with plenty of natural light, creating a warm and inviting atmosphere throughout. Enjoy the ease of urban living with everything you need just steps away - York University, parks, schools, shopping, and restaurants are all within walking distance. Commuting is a breeze with easy access to TTC, the 407, 400, and the new subway expansion, connecting you to the rest of the city in minutes. This unit also includes underground parking and a locker, providing both comfort and security. Whether you're looking to settle into your first home or make a smart investment in a growing neighborhood, this apartment offers an incredible opportunity. Don't miss out on this fantastic value - book your viewing today! (id:50886)
RE/MAX Realty Services Inc.
675 Brophy Street
Massey, Ontario
Charming 2+1 bedroom bungalow located in a peaceful area of Massey. This cozy home boasts a well-maintained main floor with ample space. The partially finished basement offers endless potential, ready for your personal touch. Enjoy the tranquility of the neighborhood while benefiting from the tremendous value this property presents. Ideal for first-time buyers or those seeking a serene retreat, this bungalow is a perfect blend of comfort and opportunity. Don’t miss out on this gem! (id:50886)
Revel Realty Inc.
5511 Palmer Avenue Se
Niagara Falls, Ontario
A Totally Remodeled open concept, full furnished 3 bedrooms, 2 bathrooms, two story detached the backyard. This home is located on a quiet residential street in downtown Niagara Falls house on quiet street. With the beautiful living space plus Loft Area and a newer wide deck in with walking distance to the Entertainment District, Clifton Hill, Casino Niagara and the Mighty Niagara Falls itself. Double wide side parking space. perfect for small family. (id:50886)
Century 21 People's Choice Realty Inc.
101 - 3660 Hurontario Street
Mississauga, Ontario
Ground Floor Opportunity Featuring Exposure On Hurontario Near Square One And Major Highways 403 And Qew. 2000 Sq Ft Plus Potential Patio Area Servicing A 10-Storey Office Tower With Underground And Street Level Parking Available And A Future 100 Rooms Hotel. Proximity to the city center offers a considerable SEO advantage when users search for "x in Mississauga" on Google **EXTRAS** Surrounded By High Rise Condo Density. Bell Gigabit Fibe Internet Available For Only $59/Month. (id:50886)
Advisors Realty
1509 - 36 Zorra Street S
Toronto, Ontario
Experience refined luxury living at 36 Zorra Street, where contemporary design meets everyday comfort. This stunning corner suite showcases unobstructed lake and sunset views from every room, offering a sophisticated retreat in the heart of Etobicoke. Thoughtfully upgraded and meticulously maintained, this 2+1 bedroom, 2-bath residence includes a premium parking space and features over 800 sq ft of interior living space, complemented by a wrap-around 300 sq ft balcony-ideal for sunset cocktails or morning coffee above the city skyline.The intelligently designed open-concept layout maximizes functionality without compromising style. Floor-to-ceiling windows bathe every room in natural light, while smooth cabinetry, sleek black fixtures, and elegant finishes create a cohesive, modern aesthetic. Both bedrooms are generously sized, and the spacious den offers a versatile space-perfect for a home office, studio, or guest area. Every inch of this suite reflects thoughtful design and understated elegance.Residents enjoy access to over 9,500 sq ft of resort-style amenities, including a 7th-floor rooftop pool with cabanas, BBQ and fire pit areas, a state-of-the-art gym, yoga studio, sauna, kids' club, hobby room, arcade, and multiple entertainment lounges. Additional conveniences include 24-hour security, guest suites, and a private resident shuttle to Kipling subway station for seamless downtown access.Ideally located in The Queensway, one of Etobicoke's most dynamic neighbourhoods, you'll love the walkability to restaurants, cafes, Sherway Gardens, and the ease of major highway access.A perfect blend of luxury, location, and lifestyle-this residence redefines elevated urban living at 36 Zorra. (id:50886)
RE/MAX Hallmark Realty Ltd.
3903 - 38 Annie Craig Drive
Toronto, Ontario
Be the first to call this never-lived-in 1+Den suite your home at Water's Edge, right on the waterfront. This bright, spacious condo offers 628 sq.ft. of functional living with a smart layout, perfect for professionals or couples. South-East Exposure - Wake up to unobstructed lake views, CN Tower & Toronto skyline through floor-to-ceiling windows. Versatile Den - Ideal for a home office or guest space. Washroom - Convenient access from both the den and the bedroom. Balcony Retreat - Soak in the sun and enjoy serene lakefront scenery all day. Modern Kitchen - Stainless steel appliances and sleek finishes. Lifestyle at Your Doorstep: Steps to waterfront trails, TTC, charming cafes, restaurants, banks, and grocery stores. Quick access to downtown, Mimico GO, Gardiner/QEW/427, Pearson Airport, and shopping malls. (id:50886)
Century 21 Atria Realty Inc.
22 Sora Boulevard W
Mississauga, Ontario
Beautifully maintained and thoughtfully updated, this home features 3 bedrooms. Enjoy a renovated family room (2017) and a modern 4-piece bathroom ith heated floors and an air jet tub. The bright, open-concept gourmet kitchen includes a cozy breakfast nook-perfect for family gatherings. Additional highlights include laminate flooring in the living room, elegant crown moulding, and new colonial-style interior doors. Major updates: roof shingles (2013), furnace (2008), and central cir conditioning (2010). Conveniently located near top-rated schools, scenic parks, and the GO Train for easy commuting. (id:50886)
Index Realty Brokerage Inc.
4302 - 5 Buttermill Avenue
Vaughan, Ontario
Transit City 2! Spacious 3-bedroom, 2-bath condo (950 sq ft + balcony) with parking & locker in the heart of VMC! Steps to subway, YMCA, shops, restaurants & entertainment. Open-concept layout with modern finishes, floor-to-ceiling windows & premium amenities. Minutes to Vaughan Mills & Highway 400/407. (id:50886)
First Class Realty Inc.
23 Chatham Street South
Blenheim, Ontario
23 Chatham Street S located in the heart of charming downtown Blenheim has plenty to offer in an affordable price range. For a growing family we have 4 generous sized bedrooms, open concept kitchen and dining with patio doors to side deck, front living room, 4 pc bath and the side mudroom/laundry combination provides for extra pantry storage. Solid maple cabinetry, patio doors to rear deck from kitchen, large dining room. The primary is perfect for those needing a main floor bedroom and is large enough to be currently used as bedroom and office area, or would also be an excellent family room and still have the 3 bedrooms up. The site is larger than average frontage at 82', detached garage, storage shed and a fenced rear yard. The location is ideal for those wanting or needing handy walking access to the main street and the local amenities. The open concept design, large rooms, patio doors and many windows create a nice and bright atmosphere. Note: furnace is 2024 and roof 2 years. Immediate possession is possible if needed. (id:50886)
Campbell Chatham-Kent Realty Ltd. Brokerage
188 Highway 60 Highway
Huntsville, Ontario
This prime mixed use development opportunity is now being offered in Huntsville Ontario. Situated in one of Muskoka's fastest growing towns, this vacant parcel awaits your future business or an income property. The desirable Mixed Use (MU3) Zoning allows for a wide range of development options. Located on the busy Highway 60 corridor, you will be assured excellent exposure to both local traffic as well as those moving through to Algonquin Park and beyond. There is an established entrance and site preparation has been initiated, municipal services and natural gas supply are at the lot line. Reach out for more details. (id:50886)
Forest Hill Real Estate Inc.
42 Mccurdy Avenue
Waterdown, Ontario
Choose your Finishings! This charming semi-detached home in sought after Waterdown is ready for your finishing touches. Backing onto the newly constructed Clear Sky Park, this location has it all. Featuring 3 spacious bedrooms, a large kitchen with bright windows and open concept great room, there is plenty of room for a growing family. The Builder is currently offering quartz countertops through out the home and vinyl flooring on the main floor. Don't miss out! (id:50886)
Chettle House Realty Inc.
102 Newcastle Street
Toronto, Ontario
Charming Detached Bungalow with Parking, Nestled in a Highly Desirable Pocket of South Mimico. Inviting Interior with Spacious Kitchen Offers Great Flow and Function. Or Renovate to Create Your Dream Home! Primary bedroom with Gorgeous Double Door Walkout Leads to a Private and Deep Lot ]that is Perfect for Gatherings with Family & Friends. Mature Perennial Gardens and a Beautiful Koi Pond Complete this Serene Backyard Oasis. Basement with 2nd Bathroom Offers Storage & Potential for More! This is a Great Opportunity for Anyone Looking to Build a Dream Home and Enjoy One of the Best Neighbourhoods in Toronto. Walk to Shops, Restaurants, Cafes & Famous San Remo Bakery. Commuting Here is a Breeze with Mimico GO Station a 2min Walk & 15min Train ride to Toronto's Union Station. Quick Access to the Gardiner, 427 and QEW, & Shopping at Sherway Gardens. (id:50886)
Century 21 Regal Realty Inc.
2324 60 Highway N
Lake Of Bays, Ontario
Welcome to this well-maintained detached 3 Bedroom, 1 Bath Home on HWY 60, Huntsville. Located just 10 minutes from downtown Huntsville, this house offers comfort, privacy, and character. The bright, open-concept living and dining area flows seamlessly into a cheerful kitchen with a walkout to the backyard and an island perfect for family gatherings. A versatile bonus room on the main floor provides the ideal space for a reading nook, playroom, or music room. The main level features hardwood flooring, soaring 10-ft ceilings, and plenty of natural light. Upstairs, you'll find three bedrooms, including a spacious primary suite with double closets and a sitting area, along with a 4-piece bathroom. The property also boasts a 24 x 26 detached double-car garage, a circular driveway with plenty of parking, an 8 x 10 insulated and wired treehouse, a fire pit, and beautifully landscaped gardens. All of this is within walking distance to public access at Peninsula Lake. Close to shops, hospital, school, parks and Echo Valley Nature & Bike trails. (id:50886)
Right At Home Realty
42 Gore Street E
Perth, Ontario
Beautiful renovated retail store on Gore St in downtown historic Perth. Unit was renovated a few years ago and is ready to go as of 1 January 2026 Rent includes all expenses except electricity and tenant insurance. Showings are by appointment with listing agent, if you go into the store please do not talk to staff. (id:50886)
RE/MAX Hallmark Sam Moussa Realty
9 Twynstra Street
North Middlesex, Ontario
LIMITED TIME BUILDER INCENTIVE until November 30th, 2025. Current price listed includes $25,000.00 off and an Appliance package. // UNDER CONSTRUCTION - Welcome to the Payton II by VanderMolen Homes. This thoughtfully designed two-storey home features an open-concept layout ideal for both everyday living and entertaining. Blending classic appeal with modern functionality, the Payton II offers over 1,600 sq. ft. of well-planned living space. The main floor features 9ft ceilings with vaulted ceiling in the bright and spacious family room that flows seamlessly into the dinette and kitchen areas, with access to a covered 10 x 20 rear patio perfect for enjoying outdoor living. A convenient two-piece powder room and a main-floor laundry room add to the home's functionality. Upstairs, the primary suite offers a private retreat complete with vaulted ceilings, a walk-in closet, and a stylish ensuite. Two additional bedrooms and a full main bath complete the upper level, providing comfort for the whole family. Additional features include: high-efficiency mechanical systems, a 200-amp electrical panel, sump pump, concrete driveway, fully sodded lot, covered rear patio, separate basement entrance from the garage, and rough-ins for a future basement kitchenette and bathroom. Please note that pictures and/or virtual tour are from a previous model Payton Model and some finishes and/or upgrades shown may not be included. Taxes & Assessed Value yet to be determined. (id:50886)
Century 21 First Canadian Corp.
258 King Street N Unit# 12
Waterloo, Ontario
Excellent opportunity to take over a running VR entertainment business or sublease the 2nd-floor commercial/retail space at the highly visible corner of University Ave and King St N, Waterloo. This prime location offers on-site parking, excellent visibility, and steady customer traffic near Wilfrid Laurier University. Option to purchase the business, sublease, or take over the lease directly from the landlord — contact for details. (id:50886)
Royal LePage Wolle Realty
1111 - 45 Silver Springs Boulevard
Toronto, Ontario
Priced to Sell. Welcome to this 1+1 Unit Situated in this Highly Desired Neighborhood. Great Option for First Home Buyers or Investors. Practical Layout. Spacious Den Can be Used as a Second Bedroom. Family Sized Kitchen. Large Living Room. East Exposure. Greet the Beautiful Sunrise and Enjoy the Grand Broad View. Sit in the Open Balcony, Relax in the Quiet & Peaceful Surroundings. Peace of Mind W/ 24 Hour Concierge. Steps to the Bus Station, Plaza, and prestigious LAmoreaux Park. (id:50886)
RE/MAX Imperial Realty Inc.
535 - 20 O'neill Road
Toronto, Ontario
Conveniently Located At The Shops At Don Mills With Easy Access To Outdoor Mall. This Stunning One- Large Bedroom Offers A bright And Modern Open-concept Layout With A Large Balcony.9-Ft High Ceilings, Exterior Glass Sliding Doors, Mirror Sliders & Closet Doors. In-suite Laundry. Close To Highways Dvp And 401.Amenities Include: 24 Hour Security, Concierge, Gym, Swimming Pool, Party Room, And Much More. (id:50886)
Royal Elite Realty Inc.
260 Christina Street S
Sarnia, Ontario
Prime development opportunity in the heart of Sarnia's urban core.This deep 46 x219 ft lot (approx. 10,074 sq ft) offers exceptional flexibility under UR4 zoning, which permits low-rise apartments (up to 12 units), townhomes, duplexes, and more. Ideally situated just steps to the waterfront, downtown shops, dining, transit, and parks - making it a perfect location for an infill residential project or long-term investment. Services are available at the lot line, and the size/depth of the property supports multiple site design options. City is very interested in improving the core downtown area and supportive of building more housing. VTB possible for 50% for 6 months. (id:50886)
International Realty Firm
714 Gloria Street
North Huron, Ontario
Welcome to 714 Gloria Street a spacious and well-designed bungalow nestled in the charming community of Blyth. This home offers a spacious open concept living space, featuring 2 generous bedrooms and 2 full bathrooms on the main level, ideal for comfortable family living in style. Enjoy the bright, open-concept kitchen complete with quartz countertops, perfect for cooking and entertaining. The main floor also boasts a convenient laundry area, making daily chores a breeze. Downstairs, you'll find 3 additional bedrooms and a third bathroom, ready for your personal and finishing touches to nearly double your living space. Sitting on a 60 x 100 ft lot, the property also features a spacious attached 2-car garage, offering plenty of storage and parking. Don't miss your chance to own this solid home with incredible potential in a peaceful, family-friendly neighborhood. (id:50886)
Coldwell Banker Dawnflight Realty
22 Jade Crescent
Brampton, Ontario
Immaculate, Spacious, 3 bedroom Semi With Fully Finished Huge Basement with 2 Separate Entrances, Extra Kitchen, Above Grade Windows and a Renovated Full Bathroom! The Front Steps And Landing Have Been Rebuilt and Improved and Leads You To a Luxury Upgraded Front Door. As You Enter The Main Floor You Will Be Pleasantly Welcomed With Gleaming Hardwood Floors, Lovely Formal Dining Room, A Large Eat-in Kitchen With Backsplash, Double Sink, Pull Down Faucet and Two Good Sized Windows! The Bright Sizable Living Room is Equipped With Large Windows Offering Loads of Natural Light! The Main Floor Bathroom Has Also Been Renovated! This Well Kept Home Offers Great Sized Bedrooms Especially The Primary Which All Have Beautiful Hardwood Floors. The Home Boasts a Massive Pie Shaped Lot (One of the best on the street!) and also a Huge Double Car Garage! This Carpet Free Pride of Ownership Home Has Loads Of Potential For Your Growing Family! Situated on a Quiet, Mature, Family Friendly Street, Near All Amenities including Schools, Walking Paths, Parks, Community Centres and a Abundance Of Nearby Shopping and Dining Options. Minutes to The Hospital, The Highway, The Go Train and Bramalea City Centre. Steps To Transit and Walking distance to The Famed Professor's Lake! The Roof is Approx. 7 Years Old. Don't Miss Out! Treat Your Family To This Fantastic Home! (id:50886)
Cityscape Real Estate Ltd.
52 Water Street N
Kitchener, Ontario
Exceptional lease opportunity in the Heart of Kitchener! Welcome to 52 Water Street North, a prime commercial space offering unmatched visibility and accessibility in one of the citys most vibrant downtown corridors. Perfectly positioned near the GO Train Station, ION LRT, and major bus routes, this property ensures seamless transit access for clients and employees. Surrounded by landmarks such as Googles Canadian headquarters, Kitchener City Hall, and the thriving tech and innovation district, it benefits from steady professional and community traffic. The area is enriched with popular restaurants, retail, and lifestyle amenities, while nearby schools, parks like Carl Zehr Square and Hibner Park, and over 19 recreational facilities add to the neighbourhood appeal. Safety and services are also well covered with Grand River Hospital, police, and fire stations close by. Strategically located at a key downtown junction, this versatile space offers countless business opportunities and is the perfect place to build your dream venture. With multiple possibilities for use and long-term benefits, this is truly the right address for your business. Dont miss this rare chance to secure a highly desirable property in the true heart of Kitchener. (id:50886)
RE/MAX Twin City Realty Inc.
48 Cash Crescent
Ingersoll, Ontario
Location, Location, Location! Welcome To 48 Cash Crescent In Ingersoll, A Perfect Place To Call Home! Looking For A Better Lifestyle With An Easy Commute To Surrounding Cities. This Spacious Affordable Home In A Family-Friendly Community Is The Perfect Fit For You! Located In Ingersoll, This Beautiful House Has 4 Bedrooms, 4 Bathrooms, All Rooms Are Very Good Size. Partial Finished Basement With One Bedroom,*** NO CARPET*** , One Extra Door Entrance to Garage From The Side, * Lots Of Upgrades * The Great Room Is The Heart Of The Home, With A Open Concept, That's Perfect For Relaxing Or Enjoying Your Morning Coffee. The Open-Concept Layout Makes The Main Floor Bright And Spacious. Located Just Minutes From Highway 401, Its Great For Easy Travel. The Location Is Ideal, Only 15 Minutes To Woodstock, 35 To London, And 45 To Kitchener. There Is So Much More To See, Don't Miss The Virtual Tour! (id:50886)
RE/MAX Real Estate Centre Inc.
2529 Norman Road
Hamilton, Ontario
Welcome To This Beautiful Oases On Over Half Acre Land ,16x32 Inground Pool With New Liner.NoNeighbours On Back Only Open Fields.Absolutely Gorgeous Country Home With Breathtaking ViewsOnly 10 Mins From Cambridge.6 Bedrooms Raised Bungalow With Many Updates Including 2 Year OldHeat Pump(AC/Heater 8 Years Label/Parts Warranty)2 Year Old Septic Pump,Water Pump,WaterSoftener,HWT, Duel Sump Pump With Backup Battery,Replaced Well Pump.Driveway Done Less Than 5Years Ago With Parking For 10 Cars ,Armour Stone Surrounding The Garden.Open Concept KitchenWith Granite Countertop And Large Island.Beautiful Hickory Floor On The Main Floor.CommercialGrade Vinyl Throughout The Basement.3 Bedroom Basement Apartment With Kitchen And SeparateEntrance.Fully Insulated And Heated 2.5 Car Garage.Unwind On Newly Renovated Huge Raised DeckWith Sunset Views.Perfect For Family Gatherings And Entertaining. (id:50886)
Kingsway Real Estate
102 Juniper Drive
Hamilton, Ontario
Welcome to 102 Juniper Drive, a well maintained 3-level detached backsplit situated on a massive premium corner lot in a desirable Stoney Creek neighborhood. This spacious 5 bedroom,2 bathroom home features a functional layout with a fully finished second level offering ample space for extended family living or future in-law suite potential. The lower level remains unfinished, providing an excellent opportunity to customize additional living space or rental setup. Recent upgrades (within past 2 years) include newer appliances (fridge, gas stove, dishwasher, washer & dryer), energy-efficient pot lights on both main and second levels, fresh paint with feature wall accents, modified kitchen and bathrooms, new fence and enhanced security with cameras and video doorbell. The finished second level includes two additional bedrooms, updated carpet-free flooring. With a single car garage and a double driveway, this home offers space, comfort, and future flexibility. Located in a family friendly neighborhood close to schools, parks, shopping, and highway access, this is an ideal home formulti-generational living or investment. (id:50886)
RE/MAX Excellence Real Estate
43 Connelly Drive
Kitchener, Ontario
Seize the chance to own this stunning, renovated three-bedroom semi-detached home in the highly desirable John Darling School area! This solid home is packed with features, including a spacious kitchen with a built-in dishwasher and microwave, a porcelain-tiled dinette, and a breakfast bar for four perfect for weekend brunch. Relax in the welcoming living room, complete with a cozy gas fireplace, natural light, and gorgeous cherry hardwood floors. Enjoy a large, private deck off the kitchen, which overlooks a fenced yard with mature trees ideal for hosting BBQs this season! The finished basement offers even more living space with a comfortable recreation room, pot lights, and a second bathroom. With an incredible list of recent upgrades (including a new roof and fridge in 2023; new flooring in 2024; and a new kitchen, deck, doors, and more in 2025), this value-packed home truly checks every box. Conveniently located near Forest Heights High School, the community center, pool, library, parks, and all the best shopping and dining. Don't wait schedule your private viewing today! (id:50886)
RE/MAX Twin City Realty Inc.
20b - 85 Mullin Drive
Guelph, Ontario
Welcome to this beautifully designed stacked townhome at 85 Mullin Drive Unit #20B, Guelph, where style, functionality, and location come together seamlessly. The main level offers a spacious 2-piece bathroom and an open-concept living area with a walkout to a private deck perfect for summer BBQs or relaxing by a fire table. Downstairs, the rare walk-out basement adds brightness and convenience, featuring two generously sized bedrooms with large windows, a full 3-piece bathroom, in-unit laundry, cold storage, and hidden utility space for a sleek, uncluttered feel. Enjoy parking right at your front door, ample visitor parking, and a vibrant, family-friendly community filled with parks, splash pads, trails, and nearby conservation land. This move-in-ready gem truly checks all the boxes modern comfort in a peaceful, connected neighborhood. (id:50886)
Exp Realty
120 North Shore Road
Alnwick/haldimand, Ontario
Welcome To 120 North Shore Road A Stunning And Spacious Family Home Nestled In A Quiet, Sought-After Lakeside Community. This Beautifully Maintained 5-Bedroom, 3-Bathroom Home Offer The Perfect Blend Of Comfort, Charm, And Functionality, Ideal For Family Living And Entertaining.Step Inside To A Sunken Living Room Featuring A Cozy Fireplace And Large French Doors That Walk Out To A Spacious Deck Overlooking The Backyard Oasis. The Bright Eat-In Kitchen Is Perfect For Family Gathering, While A Separate Formal Dining Room Provides The Perfect Space For Hosting.Enjoy Natural Light All Day Long, With Large Windows Facing Both The North And South Sides Of The Home. Upstairs, The Grand Spiral Staircase Leads To Five Generous Bedrooms, Including A Serene Primary Suite With A Private Ensuite Bath. Each Bedroom Is Filled With Natural Light And Offers Ample Space For Family Or Guests.The Second-Floor Hallway Includes Three Oversized Closets, Offering Excellent Storage Space Throughout.Enjoy Summers By The Large In-Ground Pool, Surrounded By Mature Trees And Plenty Of Space To Entertain Friends And Family. Located Just Steps From The Shores Of Lake Ontario, Enjoy Lake Breezes, Scenic Walks, And A Peaceful Lifestyle While Being Only A Short Drive To Amenities, Schools, And MoreYour Dream Lakeside Lifestyle Is Calling Dont Let It Slip Away!! (id:50886)
Homelife/future Realty Inc.
Sutton Group-Admiral Realty Inc.
26 Joliet Street
London East, Ontario
Welcome to 26 Joliet St, a beautifully maintained semi-detached raised bungalow offering 4 bedrooms and 2 full bathrooms in a highly convenient London location. This home is perfectly set up for multi-generational living or to maximize income potential with a versatile layout. The main floor features a bright, open-concept living/dining area and two spacious bedrooms. The lower level provides an additional two bedrooms, a second full bathroom, and a separate living space. Enjoy outdoor living in the generous backyard, complete with a hot tub-ideal for relaxing and entertaining guests! The property also boasts a huge driveway accommodating up to 4 vehicles plus an attached garage for added convenience. With its excellent location just minutes from Highway 401, schools, and major amenities, this home combines comfort, space, and unbeatable accessibility. Don't miss this smart investment opportunity! (id:50886)
Royal LePage Terrequity Realty
430 Caryndale Drive
Kitchener, Ontario
1/3 OF AN ACRE IN THE CITY. WELL KEPT CUSTOM BUILT BUNGALOW WITH A WALKOUT BASEMENT. A RARE OPPORTUNITY ON A DESIRABLE STREET. Welcome to this 3-bedroom, 3-bathroom bungalow offering over 3,000 sq. ft. of finished living space. This home features a spacious layout designed for comfort and functionality. The large, welcoming foyer leads into the bright kitchen with luxury vinyl flooring, ample built in cabinetry, and convenient access to the garage. The adjoining living and dining areas are filled with natural light from large windows overlooking the backyard. The dining area also provides a walkout to the upper deck perfect for entertaining or relaxing outdoors with family and friends. The main-level primary bedroom offers three large windows, a generous walk-in closet, and a luxurious 4-piece ensuite complete with a soaker tub, under-sink storage, and a glass stand-up shower. The fully finished walkout basement expands your living space with a cozy gas fireplace, a spacious third bedroom, a tucked-away office with double doors, a laundry area, and abundant storage space. Enjoy the beautifully landscaped backyard with a newly built deck, ideal for gatherings. Major updates include a new roof (2019) and furnace and A/C (2022). Conveniently located near Highway 401, shopping, parks, golf, and more this family home truly is a must see! (id:50886)
RE/MAX Twin City Realty Inc.
1865 Bayswater Crescent
London North, Ontario
Welcome to 1865 Bayswater Crescent, a beautifully maintained 3-bedroom, 4-bathroom detached home located in one of North London's most family-friendly communities. This inviting residence offers a perfect balance of comfort, functionality, and modern upgrades ideal for families, professionals, or anyone looking to settle in a peaceful yet convenient location. Step inside to find a welcoming tile-floored foyer with a double closet, leading into a bright and spacious open-concept layout. The kitchen and dining area flow seamlessly together featuring tile flooring, stainless steel appliances, and a walk-out to a private deck, perfect for barbecues and summer gatherings. The living room is equally impressive, with large windows, a cozy fireplace, and ample space for entertaining or relaxing with family. Upstairs, you'll find a large family room with laminate flooring and sun-filled windows an ideal spot for movie nights or a kids play area. The primary bedroom offers a spacious retreat complete with two closets and a luxurious 5-piece ensuite bathroom featuring both a soaking tub and separate shower. Two additional generously sized bedrooms, each with laminate floors, closets, and large windows, share a bright 4-piece main bath. The fully finished basement includes a large recreation room with laminate flooring and a window for natural light, offering the perfect space for a home gym, games area, or guest suite. A convenient laundry area completes this level, adding practicality to everyday living. Nestled in a quiet crescent in North London, this home is close to everything you need. Enjoy easy access to Masonville Mall, University Hospital, parks, schools, and public transit. Commuters will appreciate the quick access to Highway 401, while nearby restaurants, trails, and community centres make this location unbeatable for growing families and busy professionals alike. (id:50886)
Cityscape Real Estate Ltd.
45 Golf Club Road
Hamilton, Ontario
After months of scrolling and sifting, this is the property that makes the waiting worthwhile. Welcome to 45 Golf Club Road a once-in-a-lifetime rural estate where no detail has been left to chance. Perfectly positioned on a private 0.69-acre lot backing onto landlocked greenspace and the Scenic Woods Golf Club, this home delivers the rare combination of seclusion, luxury, and convenience.Inside, nearly 4,800 sq.ft. of finished living space unfolds across three levels. The main floor is anchored by a chefs kitchen with Bosch appliances, quartz counters, oversized island, and custom cabinetry seamlessly connected to formal dining, a sunroom retreat, and expansive living areas with multiple fireplaces. Upstairs, a private primary suite with spa-inspired ensuite is joined by three additional bedrooms, a full bath, and second-floor laundry.The fully equipped, IN-law Suite offers a private walk-up entrance, full kitchen, large bedroom, hidden Murphy bed, full bathroom with indoor electric sauna, private laundry, and radiant heated floors throughout , perfect for extended family or live in nanny.Step outside to your own resort: a heated saltwater pool (2023) with electronic retractable cover, hot tub, cold plunge, outdoor wood-burning sauna, and a complete brick outdoor kitchen with sink, BBQ, gas stove, pizza oven, and bar fridge. New interlock patios, gazebos, full irrigation system (tied into the well), exterior lighting on timers, and over $20,000 in perennial landscaping complete the setting.Major upgrades include: roof (2020 appx), new well (2023) with iron/sulfur filtration, 400-amp service, tankless water heater, high-output A/C (2023), automated blinds, epoxy-coated basement and garage floors, heated garage, and full security system.This is more than a home its the property that checks every box, the one you hoped would come along. Private, turnkey, and unforgettable. Welcome to 45 Golf Club Road. (id:50886)
The Agency
237 Kinsman Drive
Hamilton, Ontario
Welcome to this beautifully upgraded, less than 5-year old detached home in family-friendly Binbrook. Offering 3,400+ sq ft above grade, this 4-bed, 3.5-bath residence blends space, function, and style. The main floor features a private office for remote work, a bright open-concept living/dining area, and a chef-inspired kitchen with quartz counters, an oversized island, extended cabinetry, walk-in pantry, and stainless steel appliances. Upstairs, you will find generously sized 4 bedrooms, including a spacious primary with walk-in closet and spa-style ensuite. Thoughtful finishes include hardwood flooring on the main level, upgraded trim/doors, modern light fixtures, and custom window coverings. The pie-shaped lot delivers an expansive backyard ideal for play and entertaining. A double-car garage with inside entry and a wide driveway add everyday convenience. Close to parks, schools, trails, shopping, and everyday amenities with easy access to major routes. A turnkey option in a growing community. Move in and enjoy! (id:50886)
Royal Canadian Realty
157 Norway Street
Cramahe, Ontario
Once a historic schoolhouse, now beautifully transformed into a one-of-a-kind residence, this home is filled with character and charm, built in the early 1900s and thoughtfully updated for modern living. This unique property features a finished lower level with a separate entrance, ideal for a home-based business, in-law suite, or private guest retreat, as well as a backyard oasis that feels like a world of its own. The open principal living space showcases soaring original hand-hammered tin ceilings that have been powder-coated white, creating an unforgettable statement. Sunlight streams through large windows with custom wood shutters, illuminating the spacious living and dining areas designed for effortless entertaining. The expansive eat-in kitchen features an island with a breakfast bar, pendant lighting, matching appliances, a tile backsplash, and a walkout to the back deck. A cozy breakfast area with exposed brick is the perfect spot for informal family meals. On the main floor, you'll find the primary suite complete with dual closets, a private walkout, and a bathroom. Downstairs, the updated lower level offers a large recreation room with recessed lighting, perfect for lounging or game nights. A spacious bedroom, office or guest bedroom, three-piece bathroom and a powder room, plus a laundry room, provide excellent flexibility for today's needs. The outdoor spaces are just as captivating. A welcoming front deck sets the tone for morning coffee, while the backyard unfolds into a true retreat. Enjoy summer afternoons by the pool with a deck surround, relax beneath mature trees (including fruit trees), or wander through vibrant gardens. A rustic gazebo by the koi pond invites quiet moments, and even a chicken coop adds to the charm of this remarkable property. Ideally located close to schools, amenities, and access to the 401, this home seamlessly blends timeless character with modern convenience, a rare find ready to be cherished. (id:50886)
RE/MAX Hallmark First Group Realty Ltd.
2011 Lakeshore Road
Haldimand, Ontario
Looking for your own little piece of paradise?? You need this beautiful Lake Erie Home! Exquisitely decorated open concept main living area with vaulted tongue & groove ceiling, two bedrooms, plus recently renovated three piece bath with gorgeous glass shower, wonderful spacious laundry room and pantry closet plus utility room. The main room features many bright lake facing windows, large kitchen island, cozy propane fireplace and tasteful modern flooring. California shutters finish off the windows perfectly. There are five different lake views from the front room, and your view out of the back is trees and fields. The rear yard feels like a resort with lots of decking, pergola, gazebo, fully fenced yard and many mature trees. A garden shed, plus a workshop in the back yard - both have electricity and the workshop is insulated - would not take much to heat it. Large asphalt parking area - room for 5 to 7 cars, plus an extra parking space on the other side of the driveway. Your new Lake Erie home includes a deeded right of way directly across the road - 10 ft wide, so access the beautiful waterfront. Heated and cooled by efficient heat pump system, plus a propane fireplace for chilly nights. 2000 gallon cistern (plus an additional cistern for watering flowers) and 2000 gallon holding tank. Great potential for short term rental in this area as well.. take advantage of the beautiful beaches, and the small town of Dunnville close by. Stop procrastinating - live the dream at the Lake! (id:50886)
RE/MAX Escarpment Realty Inc.
45 Lionel Road
West Nipissing, Ontario
Discover your serene haven at 45 Lionel Road an enchanting, four-season getaway perched on Cache Lakes tranquil shores. Embrace the peace that stems from being nestled amidst Crown land, where the sun rises over breathtaking lake views visible from the comfort of the cozy sunroom or dining area. This charming bungalow offers potential 3 bedrooms (No closets in Basement Bedrooms) and a convenient 3-piece bathroom. Its smart layout unfolds over two levels: the main floor hosts living essentials kitchen, dining, sunroom, and primary bedroom while the lower level features two additional sleeping quarters, a utility area, and a walk-out to a delightful screened-in sitting space perfect for any time of the day. Outdoor fun is effortless with a private boat launch and dock, ideal for launching into lake adventures or gentle swims. Practical comforts abound: heated by forced-air oil with a drilled well and robust 200-amp service, and both large and small storage sheds for gear. Whether you're seeking tranquil sunsets, lakeside activities, or a year-round retreat, year round Municipal Road, Garbage Pick up, Roof 2023, OSS Snowmobile Trail access (id:50886)
Century 21 B.j. Roth Realty Ltd.
5183 First Line
Erin, Ontario
A Perfect Opportunity To Own 47 Stunning Acres Of Countryside Beauty! A Picture-Perfect Entrance Leads You To This Spacious 4-Bedroom Bungalow, Featuring A 2-Car Garage, And Offering Exceptional Privacy And Natural Surroundings. Approximately 22-24 Acres Of Workable Land, Ideal For Farming, Hobby Operations, Or Future Possibilities. The Main Floor Offers A Bright And Functional Layout With Four Generously Sized Bedrooms, While The Finished Basement Features A Self-Contained Apartment Currently Rented Providing Excellent Income Potential Or Multigenerational Living. Easy Drive To Acton, Erin, Rockwood & Guelph. (id:50886)
RE/MAX Real Estate Centre Inc.
1111 Heritage Line
Otonabee-South Monaghan, Ontario
LIVE & WORK Convenience Store- business with property! If you are tired of the hustle and bustle of the city and want to live and work in a quiet area and be your own boss, this is your chance! Own the only convenience store in town- downtown location with Retail & Apartments. Convenience Store/ General Store, Liquor Store (LCBO), Post Office, Lottery Machine & Residential Apartments above. Located in the heart of downtown Keene, operating for nearly three decades and retail store updated, offering a clean and organized space. With excellent frontage on the street and ample parking on site, you benefit from high visibility. Serves the town, several nearby campgrounds, schools, clubs & cottage country visitors. The building offers the general store on the main level (with 1 washroom) and a 3 bedroom apartment (with kitchen & bathroom) above, deck in the back, barn, and storage shed. The unfinished area above and full basement is perfect for a 2nd/ 3rd apartment to generate extra rental income. The back area of the building offers a deep lot for further extension or family enjoyment. There is a big shed to store summer and winter gear and enjoy bonfires at night while staring at the amazing clear stars. Benefit from built in revenue (grocery, lotto, alcohol, post office) while building on endless additional revenue possibilities- such as cigarette, vape, cannabis, cafe, gelato, hunting and fishing, home hardware supplies, storage in barn, rear garden suite, lane-way home, tiny home or anything you can dream up! Metal Roof, Furnace (2024), Sump Pump (2022), 200 amp service, 2 Separate Meters. All Chattels, Fixtures, Equipment & Inventory Included. (id:50886)
Right At Home Realty
26 Maybeck Drive
Brampton, Ontario
#### Absolutely Gorgeous 4-bedroom home with plus a Den With Professionally Finished basement with a complete Kitchen, Office space and 2 additional bedrooms, perfect for extended living or hosting guests. It's located in the prestigious Credit Valley community. Step into your private backyard oasis, complete with stamped concrete. The property faces a ravine and has less traffic in the neighbourhood. The front entrance is open to above with a 20'ft ceiling and gas fireplace in the Family room. No neighbourhood at the front And Backyard complete with stamped concrete. Close To All Amenities.#### (id:50886)
RE/MAX Gold Realty Inc.
9 Meadowcreek Road
Caledon, Ontario
//Legal 2nd Dwelling Basement Apartment// 4+2 Bedrooms, 4 Washrooms Luxury Treasurehill Stone Elevation Built House In Prestigious Southfields Village Caledon!! Grand Double Door Entry! Tastefully Upgraded House! Separate Living & Family Rooms With Engineered Hardwood Flooring! Family Room Comes With Fireplace! Fully Upgraded Kitchen With Quartz Counter-Top & Built-In S/S Appliances!! Whole House Is Freshly & Professionally Painted* Hardwood Floor In Main Floor & Oak Stairs! Smooth Ceiling In Main Level* Walk/Out To Backyard Wooden Deck From Breakfast Area! 4 Good Size Bedrooms! Master Bedroom Comes With Tray Ceiling, 5 Pcs Ensuite & Walk-In-Closet With Organizers! 2 Set Of Laundry Pairs!! Legal 2nd Dwelling Basement Apartment With 2 Bedrooms, Full Washroom, Kitchen & Separate Entrance!! [Basement Floor Plan & Permit Attached] Loaded With Interior & Exterior Pot Lights! Walking Distance To Park, Etobicoke Creek & Trails. Must View House! Shows 10/10** (id:50886)
RE/MAX Realty Services Inc.
43 Horsham Street
Brampton, Ontario
Welcome to 43 Horsham Street, Brampton - a stunning and spacious 4+3 bedroom, 4-bath detached home located in a highly sought-after, family-friendly neighbourhood. This beautifully upgraded home offers a bright and open-concept main floor featuring a modern kitchen with quartz countertops, stainless steel appliances, and ample cabinetry. The inviting living and dining areas are perfect for entertaining or relaxing with loved ones. Enjoy the convenience of a double car garage, ample driveway parking, and a fully fenced backyard perfect for summer gatherings. Situated close to schools, parks, shopping, public transit, and major highways, this home offers the perfect balance of comfort and convenience. An ideal choice for large families or investors - move-in ready and waiting to be called home! (id:50886)
RE/MAX Real Estate Centre Inc.
1329 Clarkson Road N
Mississauga, Ontario
Introducing an exceptional home nestled on a sprawling 95' x 199' private lot offering abundant space, mature landscaping and ultimate seclusion. Set well back from the road, the beautifully landscaped grounds provide ample room for outdoor activities, gardening, entertaining and plenty of space for new owners to install their dream pool oasis. The main level is thoughtfully designed for convenience featuring the Primary Bedroom, eat-in kitchen with maple cabinetry, double pantry with a pass-through to the family room. The spacious family room has a gas fireplace with majestic oak mantle, high coffered ceilings, pot lighting and gleaming hardwood floors creating warmth and sophistication. Expansive windows flood the open-concept living and dining spaces with natural light. The main floor laundry room with access to the garage enhances the home's functionality. The versatile lower level welcomes you with double French doors opening to a massive great room, ideal for gatherings or quiet evenings. Durable laminate flooring, custom bookcases, built-in cabinets, and bright pot lighting add both style and utility. Whether you need a home gym, media centre, or office, this level adapts to your lifestyle. A spacious additional bedroom with large window and built-in closet organizer offers privacy and comfort for guests or family. A large storage room provides potential for additional finished space and cold storage. The triple-car garage is bright and spacious, perfect for vehicles a workshop, or extra storage. The expansive driveway can accommodate an additional 6 vehicles. Conveniently nearby are walking trails, greenspace, top-rated schools, Clarkson Village, shopping, restaurants and the Go Train station. This rare property blends thoughtful design, comfort, and sought-after features, ready to welcome you home. (id:50886)
RE/MAX Escarpment Realty Inc.

