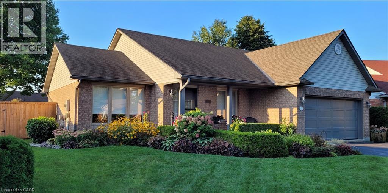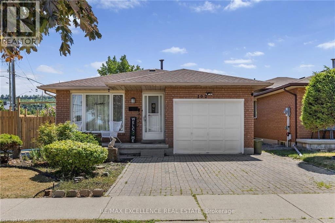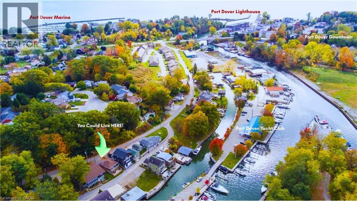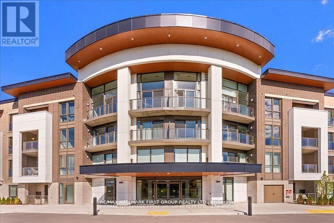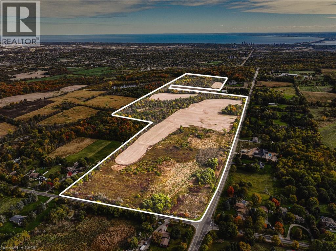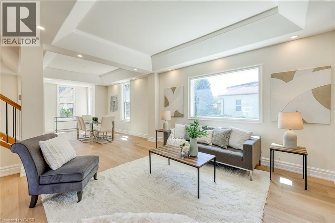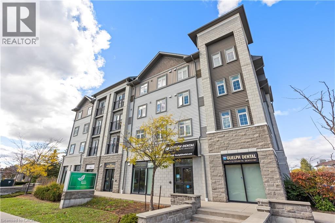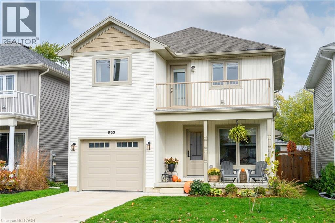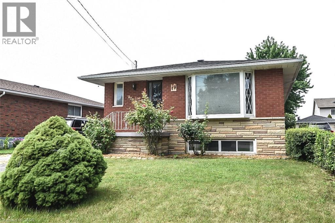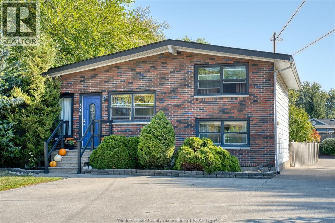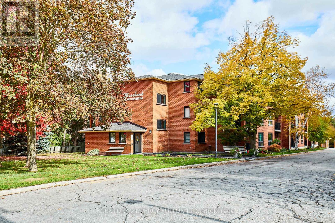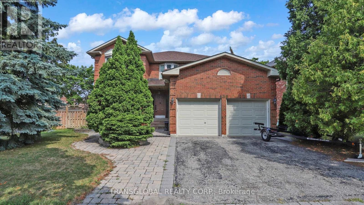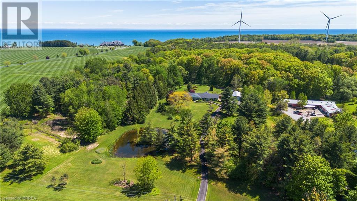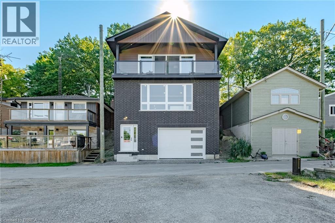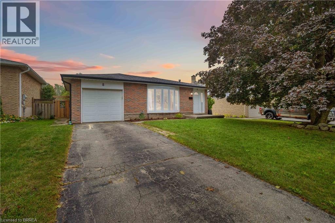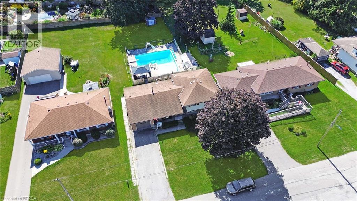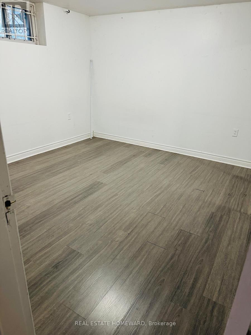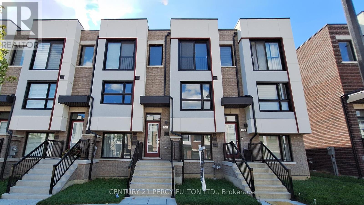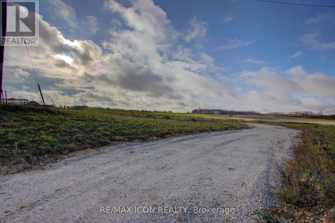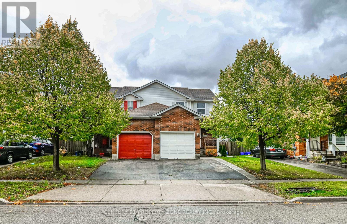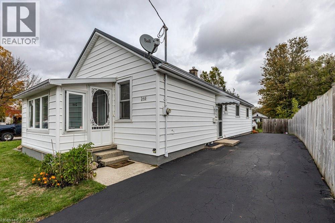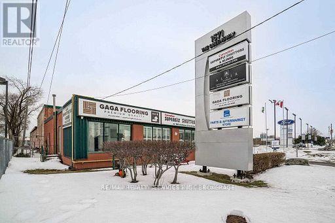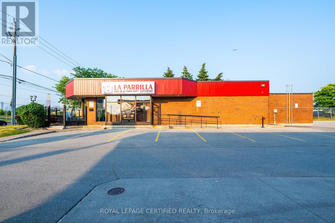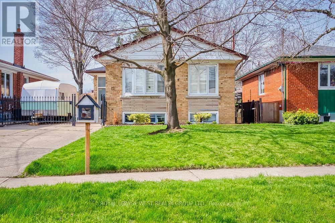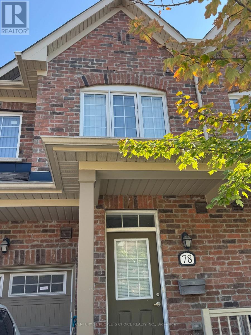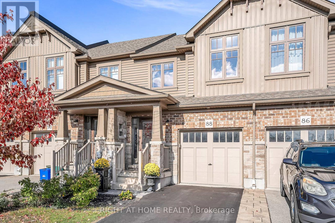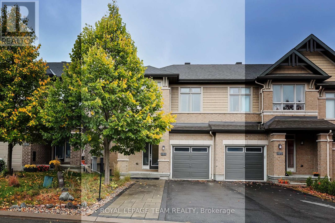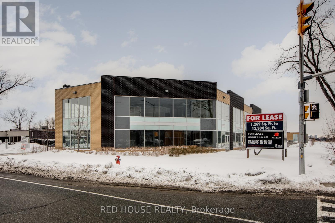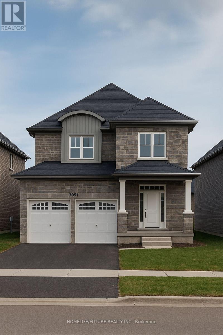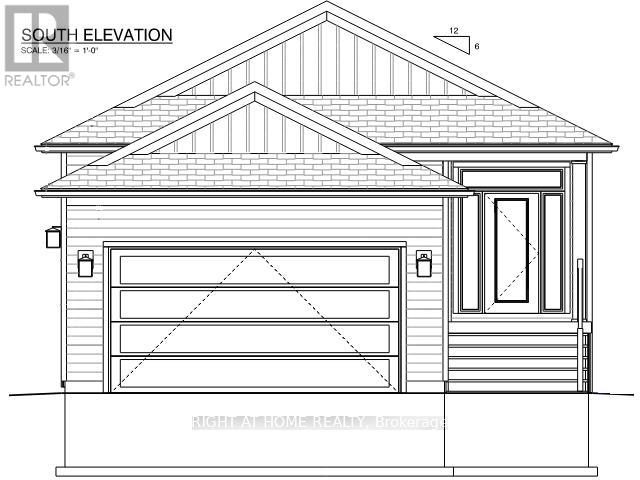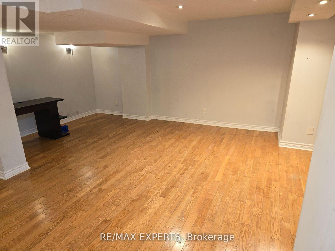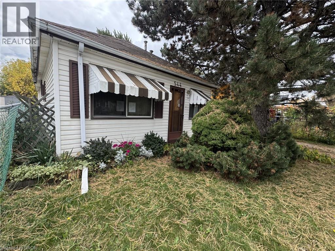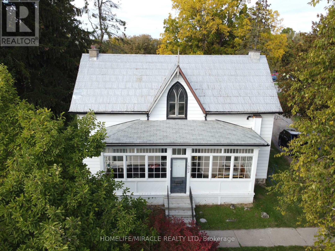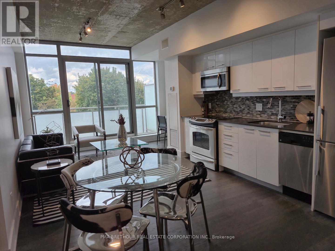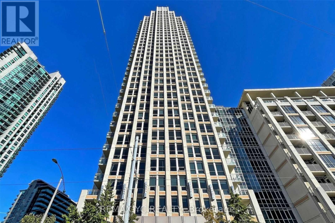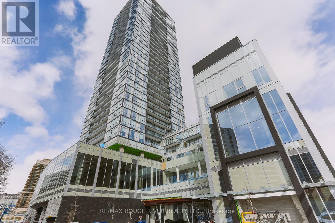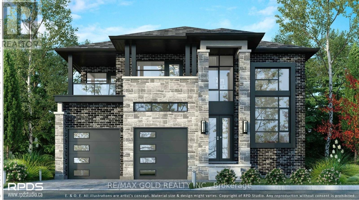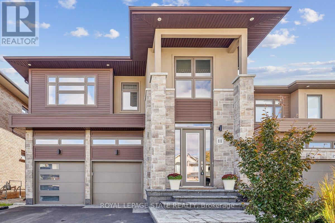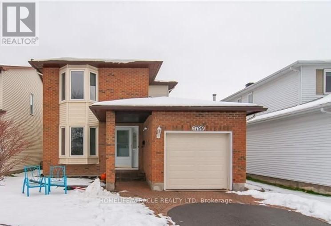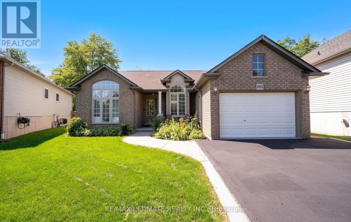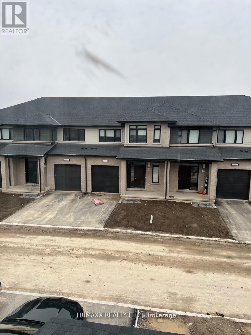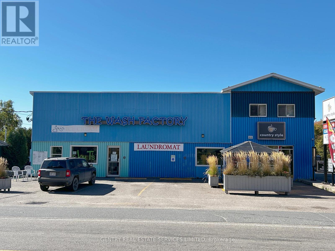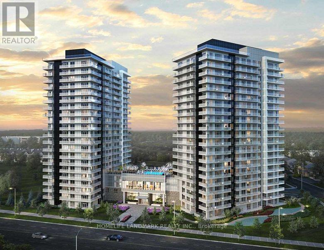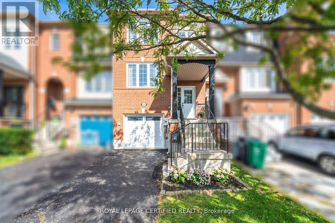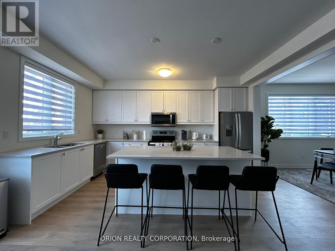15 Bayshore Court
Port Dover, Ontario
Welcome to this immaculately maintained and updated bungalow situated on a beautiful, private and peaceful cul-de-sac in the town of Port Dover. The living room is highlighted by a gas fireplace, hardwood flooring and a cathedral ceiling, creating an inviting atmosphere. The cathedral ceiling extends over the dining room, featuring a sizable window overlooking perennial gardens and mature trees. The kitchen includes a spacious island, spice cabinet, pantry and a second eating area with patio doors to the private patio and landscaped back yard. Retreat to the generous primary bedroom, featuring hardwood flooring, a walk-in closet and an ensuite bathroom with walk in shower. Two additional well-appointed bedrooms with hardwood flooring and an updated second full bathroom, with quartz countertops, ensure ample space for family and guests. The convenience of a main floor laundry setup, along with a lower level family room and stylish bathroom—complete with another quartz countertop—makes this property exceptional. Updates in the last five years enhance the comfort and efficiency of this home, including windows, furnace, air conditioning, insulated garage door and R60 attic insulation, providing peace of mind and energy savings. Additional updates include new flooring, central vacuum, home surge protection, eavestroughs and downspouts, fresh paint, door hardware, upgraded baseboards, sills and trim, and two gas BBQ connections for the ultimate outdoor convenience. This carpet-free home combines modern amenities with classic charm, creating a space that is both functional and inviting. Don't miss the opportunity to make this Port Dover bungalow your own. Schedule your private showing today and discover the lifestyle that awaits you in this beautiful home! (id:50886)
Gold Coast Real Estate Ltd. Brokerage
102 Juniper Drive
Hamilton, Ontario
Welcome to 102 Juniper Drive, a well maintained 3-level detached backsplit situated on a massive premium corner lot in a desirable Stoney Creek neighborhood. This spacious 5 bedroom, 2 bathroom home features a functional layout with a fully finished second level offering ample space for extended family living or future in-law suite potential. The lower level remains unfinished, providing an excellent opportunity to customize additional living space or rental setup. Recent upgrades (within past 2 years) include newer appliances (fridge, gas stove, dishwasher, washer & dryer), energy-efficient pot lights on both main and second levels, fresh paint with feature wall accents, modified kitchen and bathrooms, new fence and enhanced security with cameras and video doorbell. The finished second level includes two additional bedrooms, updated carpet-free flooring. With a single car garage and a double driveway, this home offers space, comfort, and future flexibility. Located in a family friendly neighborhood close to schools, parks, shopping, and highway access, this is an ideal home for multi-generational living or investment. (id:50886)
RE/MAX Excellence Real Estate Brokerage
52 Grand Street
Port Dover, Ontario
52 Grand St., Port Dover is one of those houses that makes the best use of every nook and cranny. It's uniquely laid out with the 3 Bedrooms on the main floor and the living spaces located below, to take advantage of the lower walkout level. On the first floor are 2 good sized Bedrooms, one where the laundry is installed, and a very spacious Primary Bedroom with a large balcony looking out toward the Port Dover Yacht Club which is just across the channel. You'll also find a nicely updated 4 Pc Bathroom and a foyer style entrance which shows an open staircase to the downstairs living areas. The amount of light coming in through the large windows, along with the door leading to the lower deck, are the reason that this walkout has none of that basement feel. With a big Living Room that features plenty of space for your sectional and a wood burning fireplace for those chilly fall/winter evenings, it makes for a wonderful year-round vacation property too. The Kitchen has loads of cabinetry, a suite of full sized appliances with granite countertops, and a Dining area looking that enjoys a lovely view and access to the lower level Deck. Just a 15 minute walk to the Beach, boutique shopping, restaurants and a short stroll up Main St to the Lighthouse Theatre, you can leave the car in the driveway. But of you're looking to enjoy more of what Norfolk County has to offer, within a half hour drive you'll find many wineries, breweries, concert venues, beaches, and lovely trails to walk or bike. Located an hour from Hamilton, less from Brantford, and an hour and a half from Toronto, Oakville or Burlington, don't fight that up North or east/west, traffic, come on Home to 52 Grand St., Port Dover! (id:50886)
Mummery & Co. Real Estate Brokerage Ltd.
409 - 385 Arctic Red Drive
Oshawa, Ontario
A Rare Find Stunning 1084 Sq Ft Condo with Soaring Ceilings & Forest Views, fully upgraded. Welcome to a truly unique and breathtaking condo experience. This beautifully designed 1,084 sq ft suite features 14 ceilings, 8' doors, dramatic floor-to-ceiling windows, and panoramic views of lush green space from every angle. Nestled in a modern, boutique-style building with an urban design in a peaceful rural setting, this unit offers the best of both worlds. The open-concept kitchen is an entertainers dream, featuring quartz countertops, under cabinet lighting, pot drawers, a 10 island with breakfast bar seating, and nearly endless cooking workspace, Automated hunter Douglas Blinds. Enjoy western sunset views from your living and dining rooms, or step out to your private balcony with southern exposure overlooking a serene forest backdrop. The spacious primary suite includes a walk-in closet and a large ensuite bath, creating the perfect retreat. This building is as impressive as the unit itself offering thoughtfully curated amenities like a pet wash station, BBQ area, fitness centre, and an entertaining lounge with a full modern kitchen. Plus, you'll enjoy underground parking with an optional personal EV charging hookup. Backing onto green space and siding a golf course, this is a rare opportunity to own luxury, lifestyle, and location in one of the area's most distinctive residences. (id:50886)
RE/MAX Hallmark First Group Realty Ltd.
3415 Cedar Springs Road
Burlington, Ontario
Welcome to 3415 Cedar Springs Road, a rare offering of approximately 80 acres of prime agricultural land nestled in the rolling countryside of North Burlington. Surrounded by natural beauty and located just minutes from the Niagara Escarpment, this property provides the ideal setting to build your dream country estate, hobby farm, or equestrian retreat. Zoned agricultural (A), the property permits the construction of one residential dwelling and offers endless potential with its open fields, mature woodlands, and gently rolling terrain. Enjoy the best of rural living with access to some of Burlington’s most scenic outdoor destinations — including Mount Nemo Conservation Area, Crawford Lake, Rattlesnake Point, and the Bruce Trail, all just minutes away for hiking, rock climbing, and breathtaking views. Explore nearby Hilton Falls for picturesque waterfalls or Lowville Park, known for its tranquil creekside walking trails, baseball diamonds, and family picnic areas. Despite its peaceful country setting, the property is only a short drive to downtown Burlington, Waterdown, Milton, and major commuter routes (403/407/QEW), offering the perfect balance of serenity and convenience. Highlights: •Approx. 80 acres of rolling farmland and natural beauty •Agricultural zoning allows for one residential dwelling •Minutes to Mount Nemo, Rattlesnake Point, and the Bruce Trail •Nearby Hilton Falls, Lowville Park, and scenic waterfalls •Family-friendly amenities including parks, trails, and baseball diamonds •Easy access to McMaster University, downtown Burlington, and major highways This is a unique opportunity to create your dream property in one of Burlington’s most prestigious rural settings, surrounded by nature and endless recreation. (id:50886)
RE/MAX Real Estate Centre Inc.
152 Blandford Street
Innerkip, Ontario
Every once in a while a home comes along that feels like the one you have been waiting for, and this century treasure reveals its heart in a kitchen designed for both luxury and life. From the moment you step inside, wide hardwood plank floors guide you through the main level where soaring 9 foot ceilings set a tone of space and elegance. The kitchen is the crown jewel, framed by a sculpted range hood, detailed ceiling work, and a full height quartz backsplash that reflects light with quiet grace. At the center stands a massive quartz island, both work surface and gathering place, where mornings start, evenings linger, and life flows with ease. The space is anchored by a professional style gas range with a pot filler above, paired with a counter depth fridge and quality dishwasher, all chosen to perform and impress. Two tone cabinetry balances warmth and contrast, quartz counters stretch wide, and a farmhouse sink sits beneath a bright window overlooking the yard. Glass doors open to a deck that extends living outdoors for summer dinners and morning coffee. The main level continues with a welcoming dining area and living room, each finished with timeless detail. Upstairs, three restful bedrooms pair with a convenient second level laundry. The primary suite is a retreat with a walk in closet and a striking coffered ceiling that adds calm, joined by a private ensuite with a tiled shower and refined fixtures. The main bath offers a deep tub with patterned tile that brings a touch of European charm. Tall ceilings, graceful trim, and abundant windows carry a sense of timeless character through every room. Outside, a massive shop stretches across the rear, offering space for ambition and imagination. Whether for a contractors base, creative studio, or storage, the CC zoning allows business uses and creates a rare chance to live and work in town. Renovated with precision, designed with thought, and finished with style, this is a true show stopper. (id:50886)
Century 21 Heritage House Ltd.
64 Frederick Drive Unit# 204
Guelph, Ontario
Comfortable 2 bedroom condo on Guelph's south end with 598 sq. ft. of living space in a sought after location. Featuring a living room with beautiful natural lighting and Juliette balcony, two bedrooms, and two bathrooms that provide great functionality and convenience. Located in a vibrant Community in Guelph's desirable south end. Offers quick access to Highway 401, nearby schools, everyday essentials, shopping and the University of Guelph. This condo is a smart choice for first-time buyers, young couples, or investors seeking strong rental potential! (id:50886)
RE/MAX Twin City Realty Inc.
822 Main Street
Port Dover, Ontario
BEAUTIFUL BOER BUILD IN BUSTLING BEACH TOWN PORT DOVER! Just short walk away from the Summer Savvy Lake Erie Downtown destination is this 3+ year old home located amongst other impressively maintained properties. Bright white concrete drive pulls you up to the cozy covered front porch for front row seats to Dover's famous Friday the 13th motorcades. Home opens to a bright showroom dining area with large windows & all the area you need to fit that family table. Follow thru on the Notty Bleached Rustic luxury flooring to a modern open concept entertaining kitchen to living room. Stunning black hardware contrasting the gleaming white cabinets and trim work plus sporting a wet centre breakfast bar island including sink, Alkaline water system & hidden dishwasher. Convenient kitchen work areas are backlit by hidden under cab lighting. In open unison is your showcase living room with vaulted ceiling and from floor to peak Stone Hearth surrounding a toe toasting gas fireplace. Steps away are patio doors to your 15x12 deck over looking your fenced in lavishly landscaped backyard with veggie garden box at the end. To water all these lush things the owner installed a 2,500 gallon cistern to collect rain water for free plant & outside cleaning/watering needs. Sleeping level features 2 generous secondary bedrooms, large main/guest bathroom & to die for Primary Bedroom with his & her closets, large private ensuite oasis + 14x6 balcony for evening private shooting the breeze talk or witness bike traffic from above in the clouds! Your basement features newer equipment you won't be worrying about like owned hot water on demand + furnace and convenient wash sink. Big area currently used as a gym can all be finished into a great rec room and games area! Built in 2022 and still has the shine to prove it. Great value in this energetic summer hot spot and a tremendous area to raise your family in a warm welcoming small town only 15 minutes to Simcoe and 45 minutes to Hamilton! (id:50886)
Coldwell Banker Flatt Realty Inc.
79 Nash Road N
Hamilton, Ontario
Looking to buy your first home or in the market for an investment property? Then look no further than 79 Nash Road North, Hamilton, located in a family friendly neighbourhood. Fantastic opportunity for families, investors or multigeneration living. This solid brick bungalow sits on a 48 x 110ft lot featuring 4 bedrooms, one bedroom provides walk-out access to back deck ideal as a home office or den, 2 bathrooms and eat-in kitchen. Large living room with beautiful bay window that provides ample natural lighting. This home has endless potential as the basement has a separate entrance with large rec room, spacious bedroom, 3 pcs bathroom and oversized laundry/utility room. Detached garage, shed, driveway with parking for 5+ vehicles. Whether you want to create more space for your family or could benefit from a rental unit/in-law suite, with a private side door access, to generate additional income . The detached garage could be used as an additional income suite/unit, the options in this home are endless. Close to the QEW, 403 & Red Hill Valley Parkway, major road, and in walking distance to many amenities. Everything is at your doorstep. Must see before it's gone! (id:50886)
Royal LePage State Realty Inc.
426 Lesperance
Tecumseh, Ontario
4 LVL SIDE SPLIT W/ GREAT OPEN CONCEPT MAIN FLOOR AND LOWER FLOOR, KITCHEN W/ LRG ISLAND & NEW VINYL FLOORS, PATIO DOOR OFF DINING AREA TO LRG DECK & FENCED 55x155FT LOT. UPDATES INCLUDE FURNACE/AC 2025 (OWNED), ROOF 2018 (PARTIAL 2023) BASEMENT TILE 2017, WINDOWS 2010, MAIN FLOOR FLOORING 2025, MAIN & SECOND FLR PAINTED 2025, SPACIOUS FIVE PICE BATH W/ JACUZZI TUB, PARTIALLY RENOVATED 2025, APPLIANCES INCLUDED (AS LISTED). THIS CHARMER WON’T LAST LONG IN SUCH A PROMINENT NEIGHBOURHOOD, WITH EASY ACCESS TO TECUMSEH RD & E.C.ROW, AND RIVERSIDE, JUST FOUR BLOCK FROM RIVER. THIS GEM IS A SHORT DISTANCE TO SCHOOLS, SHOPPING, PARKS AND MANY MORE. POSSESSION IS FLEXIBLE. (id:50886)
Jump Realty Inc.
301 - 219 Main Street N
Uxbridge, Ontario
Welcome to #301-219 Main Street North, Uxbridge! Discover the perfect balance of modern comfort and natural beauty in this charming home, ideally located in the heart of Uxbridge, Ontario's Trail Capital. Surrounded by lush greenery, scenic walking trails, and the peaceful pond at Veteran Memorial Park, this residence offers both serenity and convenience in one of Durham Region's most desirable communities. Step inside to a spacious foyer with ceramic tile flooring and a large closet for storage. The updated kitchen features new stainless steel appliances, including a range hood microwave, glass-top oven, dishwasher, and double-door fridge. Quartz countertops, an undermount sink with a sleek black faucet, and an extra-large subway tile backsplash give this space a modern, elegant feel. The bright living room boasts luxury vinyl flooring and a large picture window overlooking mature trees. Step out to your private balcony and enjoy peaceful mornings or relaxing evenings surrounded by nature. The open dining area provides the perfect space for family meals or entertaining guests. The primary bedroom is filled with natural light from two large windows and includes a generous closet. The second bedroom offers flexibility for guests, a home office, or family use, with a large window and spacious closet. The modern four-piece bathroom features ceramic tile flooring, a wide stone-top vanity, and stylish fixtures, combining comfort with contemporary design. Located just steps from Uxbridge's trails, parks, shops, cafés, and restaurants, with maintenance fees that are among the lowest in the area, this home is perfect for anyone who loves nature, community, and convenience. Experience a lifestyle of comfort, charm, and connection. Welcome home to 301-219 Main Street North, Uxbridge, where modern living meets natural beauty, book your private tour today! (id:50886)
Century 21 Percy Fulton Ltd.
458 Beverley Glen Boulevard
Vaughan, Ontario
Stunning 4+2 Bedroom Executive Home on a Premium Corner Lot (opens at the back to 64ft.) in the heart of Beverly Glen, with over 4,000 sq. ft. of luxurious living space in this beautifully appointed home, finished with the highest quality craftsmanship throughout. Perfectly situated on a large corner lot, this residence offers both elegance and functionality for modern family living and entertaining. The main floor features a bright eat-in kitchen with gas stove and 2 sinks. The home showcases upscale finishes, thoughtful design, and an abundance of natural light.The fully finished basement expands your living options with a second kitchen, two large additional rooms, and plenty of space for entertaining, extended family, or guests. From the moment you step inside, you'll appreciate the blend of sophistication and comfort, making this property truly move-in ready, A true must-see. Lots of extras: Owned alarm system(2025), inground sprinkler system (2017), New Roof (2021) Kitchen (2019), Basement kitchen (2021), Upgraded hardwood floors (2019) Furnace and AC (2014), California shutters, crown moulding throughout. Some pictures virtually staged. (id:50886)
Transglobal Realty Corp.
11 Kodiak Terrace
Barrie, Ontario
Welcome to This Stunning Freehold Townhome in One of Barrie's Most Desirable Communities! This beautifully maintained 6 Year Old home is truly move-in ready, perfect for first-time buyers or those looking to downsize without compromise. Step inside to an open-concept main floor featuring a spacious family room, kitchen, and a den, that comes complete with stylish built-in cabinetry and a beverage fridge, ideal for effortless entertaining. No detail has been overlooked with premium upgrades throughout, including KitchenAid stainless steel appliances, elegant laminate flooring, a large centre island with a granite countertop, upgraded cabinet and door hardware, pot lights, and chic decorative wall trim. On the Upper Level you'll find two generously sized bedrooms. The primary suite offers a walk-in closet with custom built-in organizers and a semi-ensuite, while the second bedroom also features thoughtfully designed closet organizers. Enjoy outdoor dining and morning coffee on your large private balcony, accessible directly from the kitchen. Additional conveniences include inside entry from the garage to a ground-floor laundry room with a 2-piece bath and extra storage, plus an extended driveway accommodating parking for two vehicles. This is low-maintenance living at its best, all just minutes from Hwy 400 and 27, shopping, parks, fabulous restaurants and schools. Simply move in and start enjoying everything this fabulous home and location have to offer! (id:50886)
Exp Realty Brokerage
386 Radical Road
Port Dover, Ontario
A RARE & REMARKABLE COUNTRYSIDE DREAM HOME nestled in beautiful Norfolk County! Tucked past a charming, tree-lined driveway, this sprawling white brick bungalow awaits on just shy of 3.5 acres of private land. SEPARATE IN-LAW SUITE, TRANQUIL POND PLUS 6 CAR HEATED & INSULATED 30x54FT QUONSET for all your cars and toys! Fully framed by forests and 227 ft of frontage, prepare to be embraced by nature at every turn. Boasting over 3,000 sq ft above grade plus the full in-law suite with separate entrance and patio! Inside, a thoughtfully designed layout unfolds with a welcoming foyer, formal dining room, and two cozy, elegant sunken living rooms. A floor-to-ceiling wood-burning fireplace brings warmth and character to the main living area, while the expansive kitchen with ample cabinetry flows naturally into the dining space—perfect for family meals or hosting. The main home features 3 generous bedrooms and 2.5 baths with main floor laundry. The In-Law suite offers 2 more spacious bedrooms, 1 full bath, bright living room, kitchen, plus a partially finished section of the massive basement. The lower level offers even more space to customize for your lifestyle—with endless room to grow, gather, and ground yourself in peaceful living. Step outside and you’ll find the serenity of mature trees, manicured gardens, and a stunning pond tucked into your private slice of paradise. The long, tree-lined driveway leads to a massive HEATED 2-BAY QUONSET set on a concrete pad. With a wide paved drive and room to roam, there’s space for every guest and every dream. Large front porch plus rear porch and gazebo, complete with a hottub for you to relax. Just minutes from the sparkling shores of Lake Erie and the vibrant town of Port Dover, this property blends the best of tranquil rural living with lake life convenience. Whether you’re looking for a multi-generational family haven, a private countryside retreat, or a home base by the lake, this one-of-a-kind property delivers it all. (id:50886)
RE/MAX Twin City Realty Inc.
50 Grand Street
Port Dover, Ontario
WOW! Stunning, new home in highly sought-after Port Dover, just steps from Black Creek! This home offers versatility for today’s lifestyle. Appreciate the private double-wide driveway, accommodating up to 6 vehicles, & the stamped concrete front porch. A spacious foyer features double mirrored closets, 9-foot ceilings, & oak hardwood flooring that flows throughout the home. Located off the foyer is a laundry room with quartz countertops. On the opposite side, is a beautifully finished 4-piece bath with textured tile floors, quartz vanity & tile shower surround. The open-concept main floor is filled with natural light & offers beautiful canal views. The custom kitchen is a showstopper, boasting a 5-seat island, quartz counters & backsplash, under-mount lighting, dovetail soft-close cabinetry, stainless steel appliances & pantry. Additional features include pot lights & crown molding that continue into the living area, creating a seamless flow. Upstairs, enjoy a versatile space with 12-foot vaulted ceilings, recessed lighting, wet bar with quartz counters & bar fridge—perfect for entertaining, working from home, or relaxing. 7-foot sliding doors lead to a covered Dura-deck with glass railings, offering breathtaking views of the canal. There are 3 spacious bedrooms, including a primary suite, & a luxurious 5-piece bathroom with double quartz vanity & textured tile flooring. On the lower level, a landing leads to the back of the home & a flexible storage/utility room with a 3-piece bath rough-in, secondary laundry option & mechanical systems. This space offers great potential for a variety of future uses. A 1.5 car garage is just off this space featuring drain and water supply line rough-ins. Located just minutes from the heart of Port Dover, this home offers a peaceful retreat with easy access to local amenities. The owner may consider selling the land behind the home on the canal providing the possibility to add some green-space, a docking spot & access to Lake Erie!! (id:50886)
Royal LePage Action Realty
8 Sandy Row
Brantford, Ontario
8 Sandy Row is a charming & welcoming 4 level back split that has been well cared for and updated with impressive attentiveness to detail! Located directly across from and overlooking Hillcrest Park in a mature, family friendly neighbourhood, this 3 bed (could be 4), 2 bath home features a contemporary colour palette and decor, resilient and attractive vinyl plank flooring throughout with tile in both washrooms. There is nothing to do but move in as this home has been updated from top to bottom - the spacious kitchen features an abundance of modern white shaker style cabinetry with polished silver hardware, stainless appliances, lots of counter space, trim, doors and hardware have been updated, both washrooms have been updated both of which are spacious, fresh and inviting! A fantastic location with close proximity to a long list of amenities, excellent options for highway access - we are excited for you to view and fall in love with this home! (id:50886)
Coldwell Banker Homefront Realty
46 Davis Street W
Simcoe, Ontario
This is the one! A beautiful side-split in a quiet Simcoe neighbourhood! This 3+1?bed, 2?bath home features a refreshed kitchen with quartz counters, soft-grey cabinetry and stainless appliances. A bright main-floor living room leads to multiple finished levels, including a lower-level with in-law suite potential via a separate garage entrance. Outside on the 200ft lot, enjoy a beautiful in-ground pool, generous patio space and pergola, two separate gas hookups. New heat pump installed to maximize HVAC efficiency and savings. Close access to schools, parks and shopping complete the package. (id:50886)
Real Broker Ontario Ltd.
Basement - 68 Hart Avenue
Toronto, Ontario
Bright & Spacious 2-Bedroom Basement Apartment in Prime Kennedy/Eglinton Location!Very conveniently located in a sought-after neighbourhood, this 2-bedroom basement apartment offers comfort and accessibility. Just minutes walk to Kennedy Subway Station and Scarborough GO Station, with TTC, shopping, schools, library, community centre, grocery stores, and banks all nearby.This home features a separate entrance, a spacious living and dining area, a functional kitchen, and a full washroom. Shared laundry facilities are available on-site. Enjoy the huge backyard for personal use. 1 Parking Included, Utilities: 50% Paid by Tenant of the total utilities cost ***Available Immediately***Credit check, employment letter, references, valid photo ID, and tenant liability insurance required. (id:50886)
Real Estate Homeward
26 Bateson Street
Ajax, Ontario
Vacant brand new & never lived in freehold townhome in Downtown Ajax. Welcome to 26 Bateson St offering approx. 1850 SF of beautifully designed open-concept living space with 9 ft smooth ceilings and abundant natural light. There are NO POTL or Maintenance Fees in this spacious family-sized home featuring large principal rooms & spacious bedrooms that will comfortably accommodate King-Size Bedroom Furniture. Located on a quiet street with the park & playground just steps away & is ideal for growing families. Enjoy a walkout from the living room to a family sized terrace that's wonderful for entertaining & BBQs. Also enjoy the convenience of inside access to an oversized garage. Unique to this model is an additional man door offering a separate entrance to the main level in-law suite that's perfect for extended family or future rental potential. Move-in ready and backed by a 7-year Tarion new home warranty, this home provides peace of mind and long-term value. Located in the vibrant Hunters Crossing community, you'll have access to a fully equipped playground and sport court right in front of your home, great for family fun & your beloved pets! Live steps away from schools, parks, amenities, shopping & dining, with easy commuting via Ajax GO Station & the 401 just minutes away. The location is close to hospitals, big box stores, and endless entertainment from scenic walks along the Waterfront Trail to events at the St. Francis Centre for the Arts. With Durham Regional Transit and GO Transit readily accessible, this home supports Ajax#GetAjaxMoving initiative for active and sustainable transportation. Don't miss your chance to experience urban living at its finest where modern comfort meets unbeatable convenience at Hunters Crossing. (id:50886)
Century 21 Percy Fulton Ltd.
(Upper) - 388 Oakwood Avenue
Toronto, Ontario
Nestled In The Heart Of Vibrant Oakwood Village Community, This Stunning Fully Custom Designed and Renovated Detached house is available for Lease. Top Quality Finishes And Meticulous Attention To Every Detail. High-End Custom Light & Plumbing Fixtures, Smooth Ceilings Thru-Out and Pot Lights Galore! Heated Washroom Floors upstairs. Main Floor Well Equipped With Spacious Living, Linear Custom Fireplace & Sun-Filled Family Area. Dream kitchen with High end Stainless Appliances Including Electric Range, Built-In Oven, Microwave, Oversized Custom Island With Breakfast Seating, Great Living Functionality With Open Layout, Accent walls in the Dining Area. High Ceilings on Main Floor. Custom Millwork and fireplace, Wide Oak Flooring. (id:50886)
Homelife/miracle Realty Ltd
409006 Grey Road 4 Road
Grey Highlands, Ontario
Discover the perfect blend of country tranquility and convenience with this 1.27-acre vacant building lot on Grey Road 4 - ideally situated less than 30 minutes from Shelburne, Collingwood, Blue Mountain, and Thornbury. This beautiful parcel offers a gently sloping landscape with natural charm and a great canvas for your dream home or weekend retreat. A laneway has already been installed, adding convenience and accessibility to your future build. With year-round road access, hydro available at the road, and endless rural views, this property combines the best of peaceful country living with easy access to shops, dining, and recreation in nearby communities. Whether you're ready to build now or invest for the future, this is an excellent opportunity in a desirable and growing area of Grey County. (id:50886)
RE/MAX Icon Realty
423 Old Newbury Lane
Cambridge, Ontario
Immaculate sun-filled 3+1 Bedroom Semi Detached in the Langs Farm & Eagle Valley neighborhoodlocated on a quiet and peaceful cul-de-sac. Entering through the front door, the functionalityof this home is obvious with access to the garage and a main floor two-piece bathroom at theentrance. Down the hallway awaits the living and dining space flooded with natural light fromthe large window and sliding door leading to the backyard. The spacious kitchen features lotsof storage and quartz countertop space making this the perfect space for the chef in thefamily. Making your way upstairs, you'll find three large bedrooms and a 4-piece bathroom. Theprimary bedroom will surprise most with its generous size and bright large windows. Sunlightpours into this home. House also has decent size private backyard where you can have an outdoorfire while hosting visits with friends and family on these cool fall nights.This house has fully finished basement with separate entrance having 1 Bedroom, full bathroom,kitchen and laundry making it perfect for friends, relatives and can serve as an in-law suite.This basement can also be of a great help in supporting mortgage payments for the new owners.Driveway also has enough space for additional car to be parked. Total 3 cars can be parkedeasily in the house (incl. Garage).Upgrades - New Windows in living room and Bedroom, New patio Door, Pot lights in the house,Flooring recently Upgraded, Doorbell camera, Wi-fi connected switches, rotating camera in frontand back of the house, Quartz countertop and backsplash in the kitchen and upgraded appliances.This home is special and perfect for the buyer that values a quiet neighborhood in a convenientlocation. Access to the 401 and Hespeler Road, where amenities are abundant, is just afive-minute drive away. You don't want to miss your opportunity to see this perfect home andmake this as yours. (id:50886)
Century 21 Property Zone Realty Inc.
83 Whitcomb Crescent
Smiths Falls, Ontario
Excellent Location In Sought After Neighborhood Of Bellamy Farm. Brand New 3 Bed 3 Bath Townhouse Is Within Walking Distance to the Cataraqui Trail, Shopping, Parks & Rideau Canal. Main Level Provides Open Concept Living with Bright, Modern Kitchen, Dining & Walkout To A Large Deck. Primary Bedroom Fitted with Large Walk-In Closet and En-suite Bathroom. Large 4- piece Bathroom and Walk-In Laundry Room Steps Away From The 3 Bedrooms For Your Convenience. (id:50886)
Royal LePage Ignite Realty
259 Metcalfe Street N
Simcoe, Ontario
Discover this charming 3-bedroom detached bungalow, perfectly situated on a quiet street in the heart of Simcoe. Thoughtfully updated throughout, this home blends modern finishes with convenience and accessibility. At the entrance, a fantastic mudroom/sunroom sets the tone for this charming home. Step inside to find a bright, inviting layout featuring vinyl flooring throughout, a tastefully updated galley- style kitchen, and large primary suite. The lower level offers a separate entrance with laundry facilities, providing excellent potential added living space and storage. Outside, enjoy a 170-foot-deep lot with a spacious deck, patio, and plenty of greenspace - perfect for entertaining, relaxing, or letting kids and pets play. Private parking accommodates 3+ vehicles with ease, and the two sheds (with hydro) are perfect for storing all your gardening equipment. With numerous recent upgrades, including a metal roof, vinyl siding, updated electrical panel, vinyl windows, and more, this home is truly move-in ready. Ideal for empty nesters, retirees, young professionals, or small families, this is an exceptional opportunity to enjoy comfort and value in one of Norfolk County’s most welcoming communities. Simcoe offers that classic small-town feel. Friendly neighbours, tree-lined streets, and local shops, while still providing easy access to daily essentials, healthcare, schools, and major amenities. Just minutes from Port Dover’s sandy beaches, scenic trails, and beautiful parks, Simcoe is ideal for anyone who loves the outdoors. Boating, hiking, and fishing are all part of everyday life here. (id:50886)
Coldwell Banker Community Professionals
Unit C - 1571 The Queensway Way
Toronto, Ontario
Two Levels, Ground Floor 802 Square Feet, Upper Floor 1,094 Square Feet.Rare-To- Find On The Queensway. The Location Offers Access To Highway 427,401, The Gardiner/Qew, Toronto International Airport, Sherway Gardens Mall,Restaurants, Subways. This Is Perfect For Showroom, Real Estate Office,Mortgage Office, Medical Office, Insurance Office. No Cannabis Dispensary Or Restaurant Allowed, As Per Landlord Instructions. (id:50886)
RE/MAX Realty Services Inc.
5025 Steeles Avenue W
Toronto, Ontario
SUCCESSFULLY RUNNING LATIN RESTAURANT STAND ALONE PROPERTY LOCATED AT A BUSY INTERSECTION, FULLY EQUIPPED COMMERCIAL GRADE EQUIPMENTS WITH RATIONAL OVENS PLUS A SUPPER LARGE PATIO WITH LIQUOR LICENSE, PLAZA HAS LOTS OF PARKING SPACE FOR EVENTS AFFORDABLE RENT OF $7400 WHICH IS INCLUSIVE OF TMI & HST LONG TERM LEASE TILL 2033 AND PLUS 5 YEARS RENEWAL OPTION. PLEASE DO NOT GO DIRECT BOOK A SHOWING VIA LISTING BROKERAGE. (id:50886)
Royal LePage Certified Realty
12 Leavenworth Crescent
Toronto, Ontario
This beautifully renovated 2 bedroom apartment is ideally located in a desirable Etobicoke neighborhood at Bloor and The West Mall! This bright and spacious apartment boasts: luxury vinyl flooring throughout; a freshly renovated kitchen complete with a stainless steel refrigerator and a new stove; renovated bathroom; ensuite laundry with top-of-the-line washer and dryer; 1 parking spot. It has above grade windows that allow an abundance of natural light. Close to highways; schools; public transit and amenities. Walk to Starbucks! Just move in and enjoy this amazing space! AAA Tenants! (id:50886)
Royal LePage West Realty Group Ltd.
78 Utopia Way
Brampton, Ontario
Beautiful Townhome at prime location in high demand area of Brampton!! Golden opportunity for investors, contractors or end-users!! This 9 years old Townhome has Excellent Featuries: 3 spacious bedrooms, Living room, Dining room, 9 ft ceiling on main floor, 5 pc Ensuite in Master Bedroom, Gorgeous kitchen with Quartz Countertop and large center island, Hardwood on main floor and Entrance to house thru' Garage. Spacious basement has a recreation room, an open concept room and 4pc washroom. Very convenient Location in a Quite & Desired Neighborhood, near the border of Brampton and Vaughan, Close to School, Park, Shopping Plaza, all Major Hwys, Transit, Place of Worship and Gore Meadows Community Centre & Library. Just Minutes to Pearson Airport Must be seen!! Don't miss it!! (id:50886)
Century 21 People's Choice Realty Inc.
88 Winterton Court N
Orangeville, Ontario
** WALKOUT BASEMENT ** Welcome to this beautifully upgraded freehold townhouse, perfectly situated on a quiet, family-friendly cul-de-sac. Move-in ready and tastefully finished from top to bottom, this home exudes modern style and comfort. The professionally landscaped front yard creating an inviting first impression. Inside, the open-concept main level showcases a designer kitchen complete with a centre island, quartz countertops, sleek backsplash, and stainless steel appliances. The bright and spacious living area features large windows and a built-in entertainment wall, ideal for relaxing or entertaining. Upstairs offers three generous bedrooms and two bathrooms, including a primary suite with a large closet and private 3-piece ensuite. The finished basement extends the living space with a beautifully finished recreation area and a convenient fourth bathroom. Step outside from the walkout basement to a private, fully fenced backyard with newly laid sod and no rear neighbours perfect for outdoor gatherings. With parking for two vehicles, inside access from the garage, and ample visitor parking nearby, this exceptional home combines comfort, convenience, and a prime location near top-rated schools, parks, and everyday amenities. (id:50886)
Right At Home Realty
868 Fletcher Circle
Ottawa, Ontario
Welcome to this elegant and contemporary 3-bedroom, 2.5-bath Addison model end-unit townhome in prestigious Kanata Lakes - a residence that blends functionality, comfort, and charm in one beautiful package. The highlight of this home is the bright walk-out basement, expanding your living space and leading to a private, fully fenced backyard where you can relax, garden, or entertain under open skies. From the moment you arrive, the widened interlock driveway, tasteful brick exterior, single-car garage, and neat front entry create a polished first impression, offering 1+4 total parking spaces for added convenience. Inside, the main floor greets you with an open-concept layout featuring hardwood flooring, large windows, and a cozy gas fireplace that anchors the living and dining areas beneath a vaulted ceiling. The kitchen offers both style and efficiency with tile flooring, a breakfast bar, generous cabinetry, and a sunny eating nook that opens to a charming Juliette balcony - perfect for morning coffee. Upstairs, the spacious primary bedroom includes a walk-in closet and spa-inspired ensuite, while two additional bedrooms share a bright full bath. A convenient laundry closet completes this level for modern everyday ease. The finished lower level adds remarkable versatility - ideal as a recreation room, home gym, or office - with patio doors opening directly to the backyard, creating a seamless indoor-outdoor flow. With a fenced yard for privacy, central A/C, and garage entry access, this home is fully equipped for comfortable living. Set in a quiet, family-friendly community near top-rated schools, parks, golf courses, and the Kanata High Tech Park, plus just minutes from shops, restaurants, and transit, it offers the perfect balance of tranquillity and convenience. Stylish, well-maintained, and move-in ready - this is the one you've been waiting for. (id:50886)
Royal LePage Team Realty
23 - 2305 Stanfield Road
Mississauga, Ontario
Great Location With Unit Facing Queensway East. This Unit Is Located On The Second Level And Has Never Been Occupied. Lots Of Parking Available. You Are Able To Put 2 Sides Of Signage To Advertise Your Company. Unit Is In Shell Shape So You Can Design And Reno Your Company In Your Own Style. Zoning Allows For Many Uses. Right Off Highway 427. Do Not Miss Out On This Great Opportunity! (id:50886)
Red House Realty
3091 Monarch Drive
Orillia, Ontario
Beautiful Detached Home Available For Lease In The Highly Sought-After West Ridge Community Of Orillia! This Spacious And Well-Maintained Property Offers A Bright Open-Concept Layout, Modern Finishes, And Plenty Of Natural Light Throughout. The Home Features A Functional Kitchen With Ample Counter Space, A Welcoming Living And Dining Area Perfect For Family Gatherings, And Comfortable Bedrooms Ideal For Rest And Relaxation. Enjoy A Private Backyard And A Peaceful Neighborhood Setting. Conveniently Located Close To Lakehead University, Costco, Schools, Parks, Shopping, And Easy Access To Highway 11 - Perfect For Commuters And Working Professionals. An Ideal Home For Families Or Professionals Seeking Comfort And Convenience In A Prime Orillia Location! Tenant To Pay 100% Of All Utilities. (id:50886)
Homelife/future Realty Inc.
9880 Beachwood Road
Collingwood, Ontario
Development opportunity with building permit ready for issuance! Close to restaurants, shopping, sandy beaches, golf courses, skiing and winter activities, trail system, waterfront and more. Close to the Blue Mountains and Wasaga Beach, and the Georgian Bay waterfront. This building lot is 42.5 ft x 220 ft, and it has a building permit ready for issuance, including an auxiliary dwelling unit! Abutting lot is also for sale MLS S12482211 as part of the development plan. Don't miss out on this opportunity to build your dream home in a highly desirable location! (id:50886)
Right At Home Realty
71 Thicket Trail
Vaughan, Ontario
Step Into This Delightful 1Bed, 1Bath Basement Apt, Perfectly Situated In A Warm And Welcoming Neighborhood. This Cozy Gem Offers A Comfortable &Private Living Space That's Ready To Become Your New Home. As You Enter, You'll Be Greeted By A Bright &Open-Concept Living Area, Ideal For Relaxing Or Entertaining Guests. The Modern Kitchenette Is Equipped W/ All The Essentials &Provides Ample Counter Space For Your Culinary Creations. The Adjacent Dining Space Is Perfect For Enjoying Your Meals In A Cozy Setting. The Spacious Bdrm Is A Peaceful Retreat, Designed For Ultimate Comfort & Relaxation. The Well-Maintained Bathroom Features Contemporary Fixtures And Offers Both Convenience & Style. Enjoy The Perks Of Living In A Friendly Community With Nearby Parks, Schools, Local Amenities Just A Short Walk Away. W/ Its Private Entrance &Inviting Atmosphere, This Basement Apt Offers A Perfect Blend Of Comfort & Convenience. Don't Miss Out On This Fantastic Opportunity ! (id:50886)
RE/MAX Experts
544 Quebec Street
Hamilton, Ontario
Great investment opportunity in Hamilton’s east end. This detached 2-bedroom, 1-bath bungalow sits on a 34 x 105 ft lot, offering excellent potential for renovation or re-development. The home features a functional layout with good-sized living areas and a detached single-car garage plus driveway parking. Perfect for investors, handymen, or those eager to put their personal touch on a property with strong fundamentals. Located in a quiet, established neighbourhood close to parks, schools, public transit, and shopping. The property is being sold in “as is” condition, providing the ideal blank canvas for your next project. (id:50886)
RE/MAX Escarpment Realty Inc.
1892 Kingston Road
Pickering, Ontario
Don't miss this once in a lifetime opportunity to own a home which sits on over 3 Acres in the heart of Pickering. This amazing home was built in the Late Victorian Period and holds characteristics which can't be found or replicated in modern homes. With Two entrances on to Kingston Road, this home is conveniently located steps from transit stops, minutes to shopping canters and major highways. Don't miss a chance to purchase a piece of history. (id:50886)
Homelife/miracle Realty Ltd
407 - 630 Queen Street East Street
Toronto, Ontario
Stunning 1-Bedroom condo loft with a city park view located in the highly sought-after Queen Street East area of Toronto. Perfectly situated with convenient access to Highway 404 and public transit, this vibrant neighborhood offers an abundance of dining with its trendy cafés,and entertainment options right at your doorstep. This unit features elegant hardwood flooring throughout living areas, creating a warm and inviting atmosphere. The modern kitchen boasts sleek stainless steel appliances, perfect for both everyday meals and entertaining guests. Amenities include: Rooftop Patio with BBQ, Bright Rooftop Gym and Visitor Parking. This property goes to auction on November 20, 2025. (id:50886)
Pma Brethour Real Estate Corporation Inc.
413 - 628 Fleet Street
Toronto, Ontario
Welcome to Prestigious Waterfront Living in the Heart of the Downtown Core! This stunning residence features elegant wood flooring, soaring 9 ft ceilings, and expansive windows in both the living room and primary bedroom (South Facing, Unobstructed View), offering an abundance of natural light. The spacious kitchen includes a breakfast bar, while the separate living and dining areas provide a comfortable and functional layout. The versatile den can easily serve as a second bedroom. Enjoy two full bathrooms, including a 3-piece ensuite in the primary bedroom and another conveniently located off the main living area. Ideally situated just steps from Lake Ontario, TTC, grocery stores, and countless amenities, this home offers the ultimate blend of luxury and convenience. (id:50886)
RE/MAX Yc Realty
708 - 5180 Yonge Street
Toronto, Ontario
Luxurious Beacon Residences Perfectly Located In The Heart Of North York City Centre, Yonge & Sheppard Neighbourhood. This Bright And Spacious 544 Square Foot 1 Bedroom Plus Den Has Gracious 9Ft Ceilings, Large Floor To Ceiling Windows, High End Finishes, A Modern European Style Kitchen, 45 Sq Ft Walk-Out Balcony. Steps Away From Underground Access To Transit, Entertainment, Dining, Grocery Stores And More. No Parking and No Locker (id:50886)
RE/MAX Rouge River Realty Ltd.
102 Sebastian Street
Blue Mountains, Ontario
Fully Detached 3 year old ultra-modern four-bedroom, four-bathroom home nestled along the scenic shores of Georgian Bay ----TOP 5 Reasons You'll Love This Property:1) Prime Location: Nestled along the scenic shores of Georgian Bay and just steps from the Georgian Peaks Private Ski Club, this home offers the perfect setting for both relaxation and adventure. 2) Modern Design: The property features a flowing, open-concept layout with a grand high ceiling foyer, brand-new kitchen and laundry appliances, and large windows that capture breathtaking mountain and water views. 3) Vibrant Community: Enjoy the active lifestyle of the Blue Mountains, surrounded by year-round amenities, mountain landscapes, and beautiful shorelines-all within a welcoming and energetic community.4) Convenient Access: Ideally situated only minutes from Blue Mountain Village, Collingwood, Thornbury, and local beaches, offering both accessibility and tranquility.5) Endless Potential: An oversized unfinished basement provides the perfect opportunity to customize the space to your needs-whether for recreation, a home gym, or additional living space-enhancing both comfort and value. (id:50886)
RE/MAX Gold Realty Inc.
11 Secinaro Avenue
Hamilton, Ontario
Gorgeous 2-storey home in Ancaster! Step inside and be greeted by a well-lit, open foyer showcasing a majestic winding staircase. The main level presents a conveniently located office or den, an elegant dining room, and a warm and inviting living room with a cozy gas fireplace. The luminous eat-in kitchen is adorned with top-notch stainless steel appliances and custom cabinetry. On the upper level, you'll find four generously sized bedrooms, each with its own walk-in closet. The primary bedroom is a sanctuary in itself, featuring a breathtaking five piece ensuite. Privacy is a given, as there are no rear neighbors, and the tranquil backyard boasts a beautifully stamped concrete patio. This impressive home offers 9-foot ceilings on all levels, endless upgrades and boasts just under 2800 square feet of living space. Don't miss the opportunity to see this exceptional property! (id:50886)
Royal LePage State Realty
1799 Bromont Way
Ottawa, Ontario
Flooring Hardwood, Welcome to 1799 Bromont, an updated detached home in popular Chateauneuf. Large front foyer, gleaming hardwood, tons of natural light, dining room featuring a cozy fireplace, large eating area attached to the kitchen which has a walkout to the fully fenced backyard. Very roomy secondary bedrooms and master bedroom with ensuite. Fully finished basement rec room and storage/workshop area while the finished basement offers extra living space and storage. It's just minutes from parks, transit, schools and all essential amenities. Utilities extra. (id:50886)
Homelife/miracle Realty Ltd
893 Canada Drive
Fort Erie, Ontario
WELCOME TO 893 CANADA DRIVE, FORT ERIE LOCATED IN ONE OF FORT ERIE'S MOST DESIRABLE NEIGHBORHOODS, THIS BEAUTIFULLY MAINTAINED 4-LEVEL BACK SPLIT OFFERS OVER SQ FT OF FINISHED LIVING SPACE ON A QUIET STREET WITH NO REAR NEIGHBOURS---JUST MINUTES FROM THE LAKE.THIS 3+2 BEDROOM, 2-BATHROOM HOME HAS BEEN PROUDLY OWNED BY THE SAME FAMILY SINCE IT WAS BUILT AND FEATURES AN OPEN CONCEPT MAIN LEVEL WITH A BRIGHT KITCHEN, PENINSULA SEATING, AND AMPLE CABINETRY. THE LAYOUT FLOWS SEAMLESSLY INTO A FORMAL DINING AREA AND A SUN-FILLED LIVING ROOM WITH HARDWOOD FLOORING. THE UPPER LEVEL OFFERS THREE SPACIOUS BEDROOMS AND A 4-PIECE BATHROOM, AND AN ENCLOSED WALKOUT TO THE PRIVATE BACKYARD. THE BASEMENT PROVIDES EVEN MORE FLEXIBILITY WITH A FIFTH BEDROOM OR HOME OFFICE, LAUNDRY AND STORAGE AREAS, AND A ROUGH-IN FOR A THIRD BATHROOM. RECENT UPGRADES INCLUDE A NEWER ROOF(2016) WITH 50-YEARS TRANSFERABLE WARRANTY, FURNACE AND A/C (2022), REPAVED DRIVEWAY, UPGRADED GARAGE DOOR, AND FRESH INTERIOR PAINT. THE INSULATED 1.5-CAR GARAGE IS DRYWALLED AND FEATURES ADJUSTABLE METAL SHELVING, ADDITIONAL HIGHLIGHTS INCLUDE CALIFORNIA SHUTTERS, A RING CAMERA SYSTEM, ROUGH-IN CENTRAL VAC AND A SINGLE KEY FOR ALL FOUR ENTRANCES. CLOSE TO SCHOOLS, PARKS, SHOPPING, HIGHWAY ACCESS, AND MINUTES FROM THE BUFFALO BORDER--THIS MOVE-IN-READY HOME OFFERS SPACE, PRIVACY, AND LONG-TERM VALUE. (id:50886)
RE/MAX Ultimate Realty Inc.
46 - 3635 Southbridge Avenue
London South, Ontario
Motivated seller!!!! Luxurious and spacious 3-bedroom, 3-washroom townhouse in a newly developed neighborhood, just minutes from Hwy 401. This two-story home features an open-concept main floor filled with natural light, perfect for entertaining. The modern kitchen flows into a functional living space with large windows that brighten the home. Upstairs, discover three generously sized bedrooms and two additional bathrooms. The master bedroom boasts a large walk-in closet and a 4-piece ensuite. Located close to highways, shopping, restaurants, parks, great schools, and local amenities. This home offers incredible value and convenience !Don't miss out on this terrific opportunity! All offers are welcome !!!!! (id:50886)
Trimaxx Realty Ltd.
224 Bonnechere Street W
Bonnechere Valley, Ontario
Welcome to the Wash Factory. This Offering presents a real opportunity for any budding Entrepreneur. Price includes not only the real estate, but four successfully operated businesses: Country Style Donuts - even has a Drive-Thru; Laundromat; Ice Cream Shop - equipped to expand into fast-food; 3 Coin-operated Car Wash Bays with Detail Shop; It even has 4 Self-Storage Units! There is room on the property for expansion for a new Owner/Operator. (id:50886)
Gentry Real Estate Services Limited
501 - 4675 Metcalfe Avenue
Mississauga, Ontario
Welcome To Erin Square By Pemberton Group! A Walker's Paradise - Steps To Erin Mills Town Centre's Endless Shops & Dining, Top Local Schools, Credit Valley Hospital, Quick Hwy Access & More! Landscaped Grounds & Gardens, W/ Rooftop Outdoor Pool, Terrace, Lounge, Bbqs, Fitness Club & More!2+Den, 2 Bath W/ Balcony. East Exposure. Parking & Locker Included (id:50886)
Homelife Landmark Realty Inc.
123 Dunlop Court
Brampton, Ontario
Beautifully renovated, move-in-ready freehold 3-bedroom solid brick home with 3 baths and a finished rec room with walkout-offering income or in-law suite potential. Bright and spacious layout with new flooring, updated kitchen, modern ensuite, stainless steel appliances with brand-new stove & dishwasher, epoxy-coated garage floor with shelving, and new AC. Big backyard with natural light throughout. Near Mount Pleasant GO, schools, parks & Hwys 407/410. Previous Updates(as per seller): Windows (2017), Roof (2019), Fence (2019), Hot Tub Wiring. (id:50886)
Royal LePage Certified Realty
39 - 160 Densmore Road
Cobourg, Ontario
Welcome to this brand new 4-bedroom, 4-bath townhouse in the heart of Coburg! Designed for modern living, this spacious home offers a perfect blend of style, functionality, and comfort. Bright and open-concept layout with quality finishes throughout. Ideal for families or professionals looking for low-maintenance living without compromising space. Located in a sought-after neighbourhood, close to schools, parks, shopping, and major amenities. Don't miss your chance to own a fresh, contemporary home in a thriving community! FURNITURE IS AVAILABLE FOR PURCHASE. (id:50886)
Orion Realty Corporation

