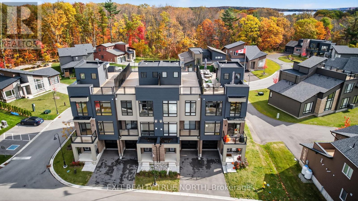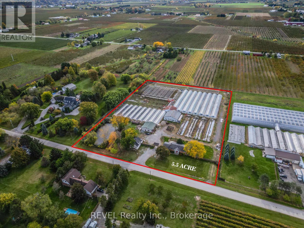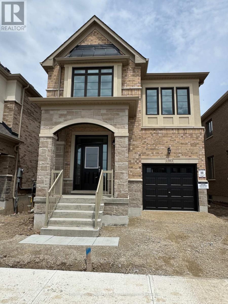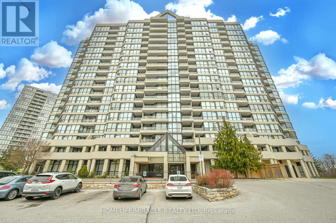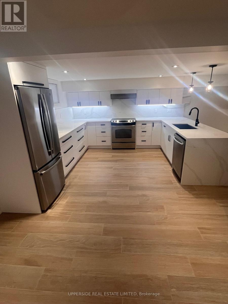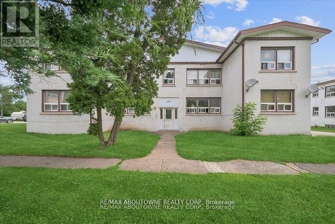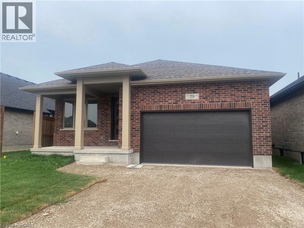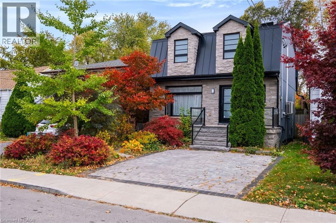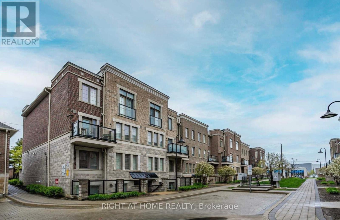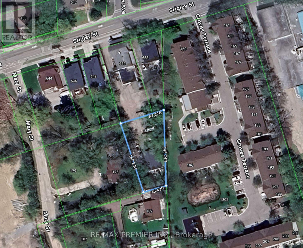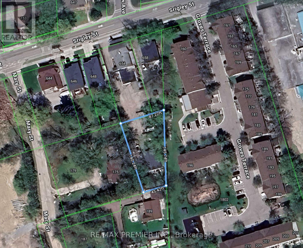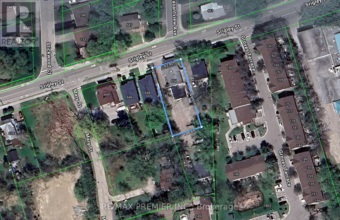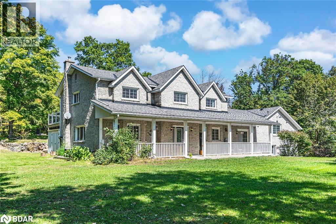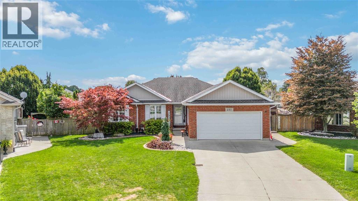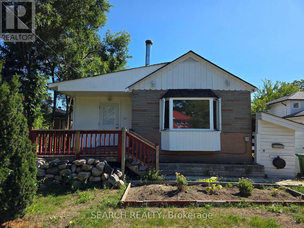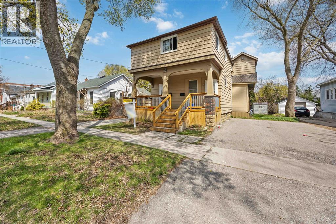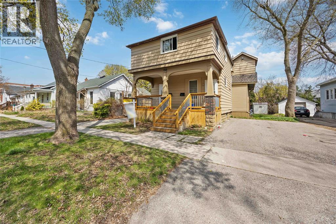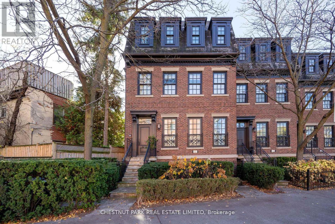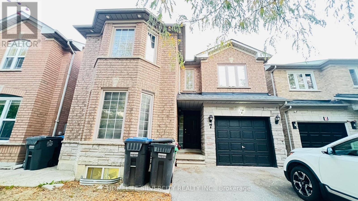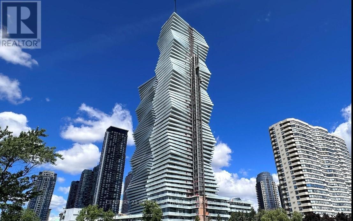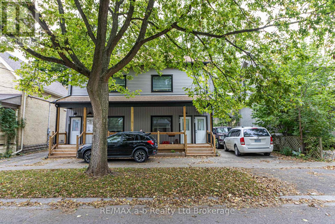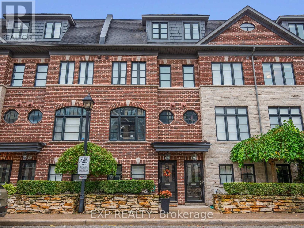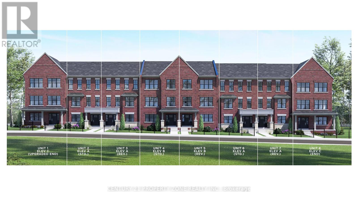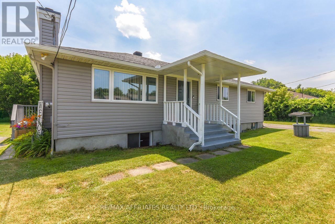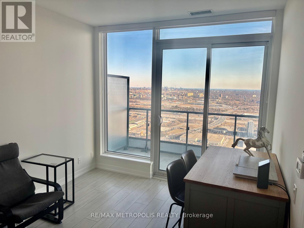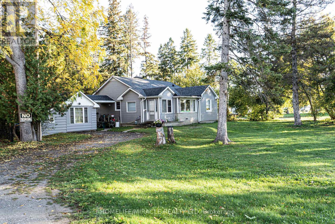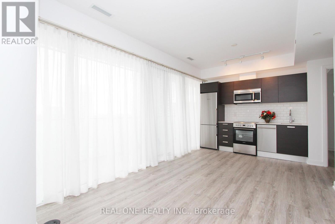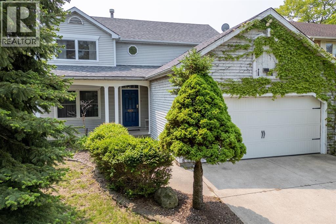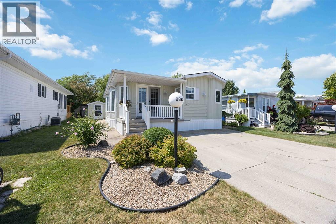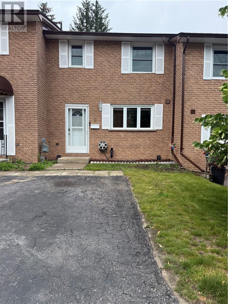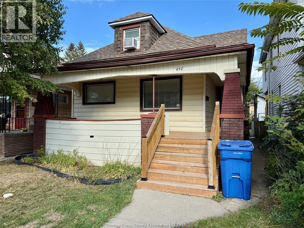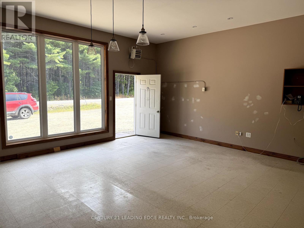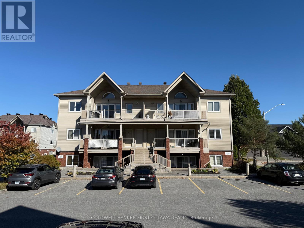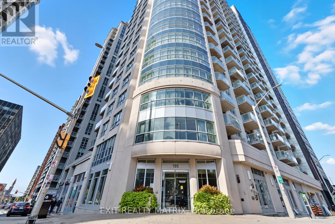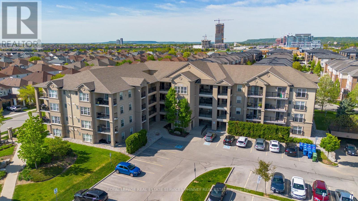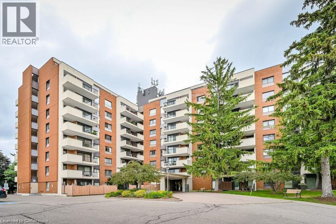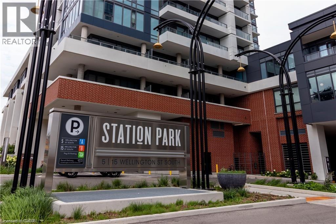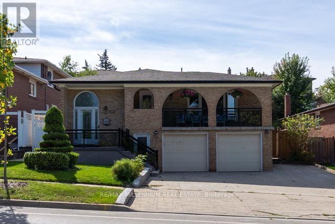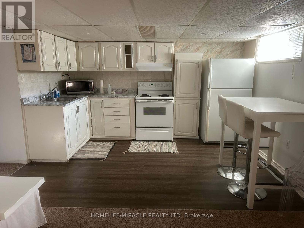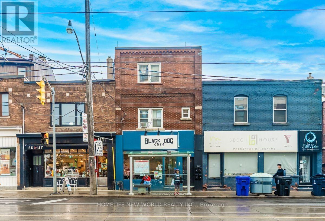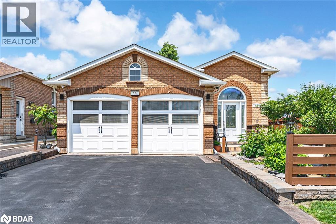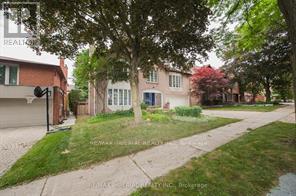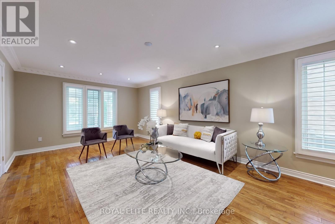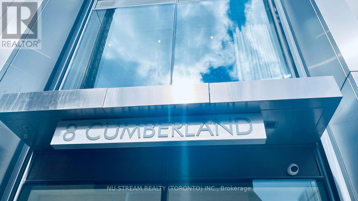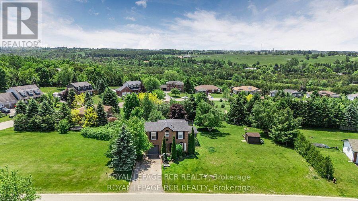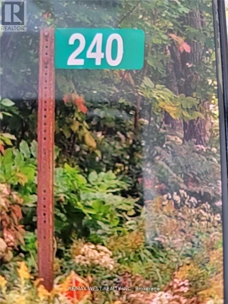123 Marina Village Drive
Georgian Bay, Ontario
Welcome to the marina town homes at the Oak Bay Golf & Marina Community - where Georgian Bay views and a relaxed, year-round lifestyle come together. This beautiful three-story town home offers a thoughtful layout with plenty of natural light and inviting spaces throughout.The main floor features a comfortable family room with a walkout to a front balcony - the perfect spot for morning coffee or evening sunsets. The second level is the heart of the home, offering a large open-concept kitchen, dining, and living area with an additional bonus nook that's great for an office, workout area or reading space. The kitchen walks out to a rear balcony looking out to the trees of the Oak Bay Golf Course, bringing nature right to your doorstep.Upstairs, the third level offers three bedrooms, including a spacious primary suite with a lovely en-suite featuring both a soaker tub and a separate shower. Another full bathroom serves the additional two bedrooms.Capping it all off is the rooftop patio - a true highlight - with front-facing views toward Georgian Bay and serene treetop views at the back. This particular unit sits in the last block of four in the back row, giving it one of the largest backyards in the marina town homes. With a single-car garage, private driveway, and minimal passing traffic thanks to its location at the end of the row, it's peaceful and private yet steps from everything Oak Bay and the surrounding area have to offer. Enjoy use of the community amenities, marina and golf course (available for an additional charge). Year round living! Outdoor recreation is available nearby all year long with biking, hiking, pickle ball, skiing, swimming, snow mobile trails and so much more. Shopping is convenient in three different directions, with both big box and boutique options just a short drive away. This is relaxed Georgian Bay living at its best. (id:50886)
Exit Realty True North
1269 1273 Larkin Road E
Niagara-On-The-Lake, Ontario
Amazing opportunity to own a fully equipped greenhouse farm on 5.5 acres in Niagara on the Lake. complete with Two Fully Renovated homes and a state-of-the-art hydroponic system. The property features approximately 100,000 sq. ft. of greenhouse space, with 50,000 sq. ft. fully enclosed and the rest open-perfect for expansion or more crops. Designed for year-round vegetable production, this turnkey setup has seen over $500,000 in upgrades. House No.1 offers 5 bedrooms, 2 Full washrooms that includes a finished basement with a separate entrance and second kitchen. House NO.2 includes 4 spacious bedrooms, 2 full bathrooms, and a bright, functional kitchen. Ideal for investors or growers, this is a rare chance to step into a ready-to-run agricultural business with excellent income potential. (id:50886)
Revel Realty Inc.
1583 Savoline Boulevard
Milton, Ontario
Welcome to this newly built detached home showcasing a bright, functional layout with separate living and family rooms. Offering 4 spacious bedrooms and 3 modern bathrooms, this home is designed for both comfort and style. Enjoy upgraded finishes throughout, including hardwood flooring on every level and an elegant oak staircase. Located in one of Milton's most sought-after new communities, with convenient access to highways, top-rated schools, parks, and everyday amenities, this is the perfect blend of luxury and location. (id:50886)
Homelife Superstars Real Estate Limited
511 - 5 Rowntree Road
Toronto, Ontario
This Spectacular 1287 Sq Ft 2+1 Bedroom, 2 Full Baths, 2 Parking Spaces & Locker In This Beautifully Landscaped Platinum On The Humber Has 24-Hour Security Gated Complex. Enjoy The Huge Savings As Your Cable and Internet Service, Heat, Hydro, Water, and Central Air Is All Included In Your Maintenance Fee! This Unit Overlooks The Humber River & Rowntree Mills Park. Enjoy Your Morning Coffee From Your Kitchen, Dining Room, Or Balcony While Taking In This Unobstructed, Breathtaking View. The Park Is Your Backyard. Use The Gym For Your Exercise, Or Walk, Jog, Run, Or Bike Ride The Humber Trail To Lake Ontario. Other Amenities Intl: Indoor & Outdoor Pools, Hot Tub, 4 Tennis Courts, Squash Court, Games Room, Party Room, And Of course, Visitors Parking. Easy Access to Finch LRT (Almost Complete), York U, Guelph-Humber U, Humber College, Pearson Intl, Hwys 407, 400, 401, 427, 27 & All Major Shopping. Cable, Internet, Heat, Hydro, Water And Central Air Is All included In Your Maintenance Fee! (id:50886)
Homelife/miracle Realty Ltd
Basement - 15 Addington Crescent
Brampton, Ontario
2 bedroom beautifully renovated basement. This spacious basement has the highest quality finishes. Shared laundry. All utilities included. 1 driveway parking spot. Available immediately. No smoking and no pets. 2 person maximum occupancy. (id:50886)
Upperside Real Estate Limited
1 - 145 North Service Road E
Oakville, Ontario
Discover modern living in this recently renovated 2-bedroom, 1-bathroom unit at 145 North Service Road East in Oakville's College Park neighborhood. This clean, stylish space features contemporary finishes and an open-concept layout. Enjoy easy access to top amenities, including Glen Abbey Community Centre with its pool, gym, and arena, as well as Oakville Entertainment Centrum, home to Cineplex Cinemas, Boston Pizza, and Scaddabush Italian Kitchen. Nature lovers will appreciate the scenic trails of Sixteen Mile Creek, perfect for outdoor activities. Commuting is effortless with the QEW just minutes away, providing quick connections to Toronto and Hamilton. For those using public transit, the Oakville GO Station is conveniently close, offering seamless train access to the GTA. Live in comfort while being surrounded by the best of Oakvilles shopping, dining, recreation, and transportation options. (id:50886)
RE/MAX Aboutowne Realty Corp.
79 South Parkwood Boulevard
Elmira, Ontario
Welcome to this beautifully designed bungalow in Elmira’s newest South Parkwood subdivision. Located in a desirable neighbourhood close to parks, trails, and amenities AND only a 10 minute drive from KW. Perfect for downsizers, retirees, or those seeking multigenerational living, this home offers versatility, comfort, and quality finishes throughout. Situated on a south-facing lot, the oversized 24x11 covered porch is ideal for enjoying sunsets and outdoor living. Inside, the main floor features open-concept living with a spacious kitchen offering ample cabinetry, white quartz countertops, undermount lighting, and soft-close drawers. The dining and living areas are thoughtfully laid out for everyday living and entertaining. The front bedroom offers flexible use as a home office or den. A full 4-piece bathroom adds convenience for guests or family members. The primary suite includes a large walk-in closet and a 4-piece ensuite with double sinks and tiled shower. A combined mudroom/laundry room on the main floor adds functionality and ease to daily routines. The basement is unspoiled and includes a separate entrance from the garage, offering excellent potential for an in-law suite, teen retreat, or hosting extended family. Book your private showing today! (id:50886)
Royal LePage Wolle Realty
76 Phillip Avenue
Scarborough, Ontario
Welcome to 76 Phillip Avenue, an updated detached home tucked away in the heart of Cliffside Village, just moments from the Upper Beaches. This exceptional property offers the perfect blend of modern comfort, functionality, and urban convenience, creating a peaceful yet connected lifestyle in one of Toronto's most sought-after neighbourhoods. Set on a generous lot, this home features a spacious fenced backyard with a large entertaining deck and garden shed, offering endless possibilities for outdoor living, from family barbecues to quiet evenings under the stars. The landscaped grounds and mature trees create a private, inviting space ideal for both relaxation and play. Inside, the bright open-concept main floor welcomes you with a seamless flow between the living, dining, and kitchen areas. Natural light pours through large windows, highlighting the warmth and character of the home. A convenient powder room and walkout to the back deck add comfort and functionality, making this space perfect for everyday living and entertaining. Upstairs, a sunlit stairwell with a skylight leads to three bright bedrooms, including a primary bedroom with a walk-in closet. The updated three-piece bathroom offers modern finishes and thoughtful design. The fully finished basement adds valuable living space with a bedroom, bathroom, laundry, full kitchen, and open-concept living/dining area, providing flexibility for extended family, guests, or potential income.Located just steps from GO Transit, TTC, parks, schools, and local amenities, and only 15 minutes to the Beach or a short stroll to the scenic waterfront trails, this home offers the best of both urban and coastal lifestyles. With its eco-friendly heat pump, modern updates, and generous outdoor space, 76 Phillip Avenue is an incredible opportunity to own a truly versatile home in one of Toronto's most charming and connected neighbourhoods. (id:50886)
Keller Williams Innovation Realty
42 - 2315 Sheppard Avenue W
Toronto, Ontario
This is Your Opportunity To Lease A Beautifully Designed Condo Urban Townhome In The Heart Of Humberlea-Pelmo Park! This Bright 1 Bedroom, 1 Bathroom Unit Features A Functional Open-Concept Layout With Stainless Steel Appliances, A Modern Ceramic Backsplash, Stylish Laminate Flooring With Plenty Of Lighting And One Underground Heated Parking Spot. Perfect For Young Professionals, Couples, Seeking Style, Comfort, And Convenience. Enjoy Easy Access To Public Transit, Shopping, Restaurants, And Essential Amenities. Commuters Will Love Being Just 5 Minutes From Highways 401, 400 & 407. Outdoor Enthusiasts Are Steps From A Local Park With A Splash Pad, Skating Rink, And Soccer Field Ideal For Recreation Or Relaxation. Located In A Family-Friendly Neighbourhood, This Unit Offers Urban Convenience While Still Being Surrounded By Nature And Community Charm. Don't Miss Out On This Fantastic Lease Opportunity In One Of Torontos Desirable West-End Communities. (id:50886)
Right At Home Realty
650 Srigley Street
Newmarket, Ontario
Prime development opportunity in the heart heart of Newmarket, just 2 minutes from Davis Drive and close to Newmarket General Hospital. This 18, 794 sq ft site at 650-654 Srigley Street offers over 20 lots with potential for townhomes, affordable rental buildings, and more. Eligible for CMHC financing, it's ideal for generating strong monthly rental income while planning future development. A turnkey investment in a high-demand area with excellent growth potential. (id:50886)
RE/MAX Premier Inc.
650-654 Srigley Street
Newmarket, Ontario
Prime development opportunity in the heart of Newmarket, just 2 minutes from Davis Drive and close to Newmarket General Hospital. This 18,794 sq ft site at 650-654 Srigley Street offers over 20 lots with potential for townhomes, affordable rental buildings, and more. Eligible for CMHC financing, it's ideal for generating strong monthly rental income while planning future development. A turnkey investment in a high-demand area with excellent growth potential. (id:50886)
RE/MAX Premier Inc.
654 Srigley Street
Newmarket, Ontario
Prime development opportunity in the heart of Newmarket, just 2 minutes from Davis Drive and close to Newmarket General Hospital. This 18,794 sq ft site at 650-654 Srigley Street must sale together, offers over 20 lots with potential for townhomes, affordable rental buildings, and more. Eligible for CMHC financing, it's ideal for generating strong monthly rental income while planning future development. A turnkey investment in a high-demand area with excellent growth potential. (id:50886)
RE/MAX Premier Inc.
106 Musky Bay Road
Port Severn, Ontario
WELCOME TO YOUR OWN PRIVATE 3+ ACRES OF MUSKOKA PARADISE WITH A 1400 SQ FT HEATED GARAGE/SHOP, RESORT-STYLE OUTDOOR LIVING, & RUSTIC CHARM! This 3+ acre retreat showcasing a Muskoka-style landscape with rock outcroppings, abundant wildlife, and a private forested EP backdrop, all located just 5 minutes from Hwy 400 and the Oak Bay Golf Club, under 10 minutes to marinas, and close to all everyday essentials. Enjoy year-round recreation with Mount St. Louis and Horseshoe Valley Ski Resort less than 30 minutes away, while Orillia, Barrie, and Midland are within 35 minutes for urban amenities. The 2-storey brick home boasts dramatic rooflines, stamped concrete walkways and steps, and a welcoming full-width covered front porch. The 1,400 sq ft insulated and heated garage is a standout with 13+ ft ceilings, radiant heat, compressed air lines, a paint spray booth, overhead storage, office and loft space, and multiple access points including dual garage doors, an oversized roll-up rear door, a side man door, and interior entry. Outdoor living shines with a patio and screened pergola, a powered tiki bar and firepit, a two-tiered deck with covered storage below, and a garden shed with a wood storage overhang, all complemented by a 5-zone irrigation system. The open kitchen, dining, and living area features a walkout to the back patio, plus a pantry, family room, and a renovated bathroom with heated floors, granite counters, and a steam shower. The upper level offers 4 bedrooms, including a primary retreat with a walk-in closet, fireplace, and a walkout to the deck, paired with a second full bathroom with heated floors and granite counters. Shiplap-style ceilings with faux wood beams add character, while thoughtful upgrades include vinyl and tile flooring, modern door hardware, fresh paint, and updated electrical. From the striking exterior to the thoughtful interior finishes, this one-of-a-kind #HomeToStay promises a life of natural beauty, convenience, and endless enjoyment. (id:50886)
RE/MAX Hallmark Peggy Hill Group Realty Brokerage
257 Jockey Court
St Clair, Ontario
Welcome to this beautifully designed wheelchair-accessible bungalow located in a quiet, family-friendly cul-de-sac in the heart of Corunna—just minutes from schools, shopping, and the waterfront. This exceptional home seamlessly blends luxury, comfort, and functionality for modern living.Step inside to discover a chef’s dream kitchen renovated by William Standen featuring high-end appliances, gorgeous custom cabinetry, and ample counter space—perfect for entertaining or preparing gourmet meals. The elegant dining room overlooks the expansive backyard and sparkling 16x32/16x30 in-ground wheel chair accessible pool with safety cover (2023), creating a stunning backdrop for family dinners or gatherings with friends.The open and bright family room is bathed in natural light and offers a welcoming space to relax or entertain and features a custom built-in wall unit (Sarnia cabinets) Thoughtfully designed for accessibility, this home features a wheelchair-friendly layout, including a spacious primary bedroom, barrier-free cheater en-suite , wheelchair height light switches, accessible entryways including the double car garage, and automatic doors. The lower level is perfect for more entertaining in the large finished family room, also offering 2 more bedrooms and a 3 piece bath. This home is perfect for a growing family,or the aging boomer. Call for your private showing today. (id:50886)
Streetcity Realty Inc. (Sarnia)
39 Rodda Boulevard
Toronto, Ontario
Easy Access To Rouge Beach, Lake Ontario, Golf Courses, Lots Of Nature Trails & Parks & Hwy 401. Close Distance To The U Of T & Centennial Campus, 2 Plazas W/ Major Supermarkets & Restaurants. Don't Miss Out On This Opportunity! Tenant is responsible for 60% of utilities. (id:50886)
Search Realty
150 College Avenue North
Sarnia, Ontario
Standout duplex situated on a generous lot and offers plenty of parking with a driveway on each side of the home, a partially fenced yard, and spacious covered front porch with separate entrance to each unit. Both units comes with the existing kitchen appliances & washer/dryer. The location is close to downtown, the St. Clair River, public transit, and local amenities. 1 hot water tank is a rental and 1 is owned. Photos are virtually staged. (id:50886)
Initia Real Estate (Ontario) Ltd.
150 College Avenue North
Sarnia, Ontario
Standout duplex situated on a generous lot and offers plenty of parking with a driveway on each side of the home, a partially fenced yard, and a covered front porch to enjoy. Each unit comes with the existing kitchen appliances & washer/dryer. The location is close to downtown, the St. Clair River, public transit, and local amenities. 1 hot water tank is a rental and 1 is owned. Photos are virtually staged. (id:50886)
Initia Real Estate (Ontario) Ltd.
117 Davenport Road
Toronto, Ontario
Much admired Georgian brownstone with rare 2 car garage (tandem) in Yorkville. Elegant living with soaring 10ft ceilings on main, 9ft on 2nd. Large double hung windows. Elegantly finished: marble, granite, hardwood floors. Two gas fireplaces. Chef's kitchen with centre island. Large family room with wine cellar and walk-out/separate entrance. Zoned work/residential. Extra wide facade to the other neighbouring brownstones. Excellent inspection report. Turnkey living in Yorkville ! (id:50886)
Chestnut Park Real Estate Limited
7 Bison Run Road
Brampton, Ontario
Beautiful brick & stone detached home in a high-demand area of Sandringham-Wellington. This 3-bedroom, 3-washrooms residence features an integral garage and a large open-concept family room with a cozy corner gas fireplace-perfect for gatherings and relaxing evenings. The kitchen overlooks the private backyard and offers a generous cooking and eating area, expansive countertops, backsplash and seamless flow into the dining/living space. Upstairs, the spacious master bedroom boasts a 4-piece ensuite and walk-in closet. Two additional well-proportioned bedrooms complete the upper floor. The garage provides a convenient door opening to the backyard for outdoor access. Close to hospital, schools, shopping and major highways, this very well-kept home offers both comfort and convenience in a thriving Brampton neighbourhood. Don't miss it! (id:50886)
Homelife Silvercity Realty Inc.
2308 - 3883 Quartz Road
Mississauga, Ontario
Location!! Location!! Location!! M-City 2 Tower, One Bedroom Unit In The Heart of Mississauga, High-End Finishes, Open Concept Kitchen, With Built In Appliances with quartz countertop, Floor To Ceiling Windows. Walking Distance To Square One Mall, Groceries and Restaurants, Convenient Access to Sheridan College, UTM Mississauga Campus, Living Art Centre, YMCA, Public Library, surrounded by schools and parks. Easy Access to Public Transportation! Prime Downtown Mississauga! Enjoy a sleek, state-of-the-art kitchen, open concept layout, and a private balcony with breath-taking views of the city skyline and lake. Building offers a wide range of amenities, including a 24-hour concierge and hotel style lounge, fitness facilities, a saltwater outdoor pool, splash pad. Other features include a outdoor Entertainment lounge, BBQ stations, Multi-purpose games room with a dedicated kids' play zone, Outdoor playground, Movie theatre, Steam rooms etc........ (id:50886)
Century 21 People's Choice Realty Inc.
12 Victor Street
London South, Ontario
Opportunity Knocks! a recently renovated 4plex in Old South. Updates include, siding, windows, doors, flooring and the list goes on. Each of the 4 units is 2 bed 1 bath. Separate services on the unit, but the Landlord covers currently covers utilities. 4 newer gas water heaters, separately metered gas powered water radiators in each unit. (id:50886)
RE/MAX A-B Realty Ltd Brokerage
23 Ruby Lang Lane
Toronto, Ontario
Welcome To This Beautiful Townhouse By Dunpar Homes, Located In One Of Mimico's Most Sought-After Neighbourhoods. Just Five Minutes From The QEW, This Home Backs Onto A Quiet Area With Open Treetop And Neighbourhood Views, Offering Both Privacy And A Sense Of Calm. With No Rear Neighbours And A Small Parkette In Front, It's A Perfect Blend Of Peaceful Living And Urban Convenience. The Exterior Features Classic Brickwork And Neat Landscaping That Lead Into A Bright, Open-Concept Main Floor With Nine-Foot Ceilings, Hardwood Floors, And Large Windows That Fill The Space With Natural Light. The Modern White Kitchen Includes Granite Countertops, Plenty Of Cabinet Space, Stainless Steel Appliances, And A Large Island That's Great For Cooking Or Gathering With Family And Friends. Thoughtful Touches Like Under-Cabinet Lighting, A Built-In Wine Rack, And Custom Woodwork Add Both Style And Function. The Open Living And Dining Area Centres Around A Cozy Gas Fireplace And Built-In Speakers, Making It Easy To Relax Or Entertain. Glass Doors Lead To A Private Terrace With Peaceful Views Of Mature Trees-Perfect For Enjoying Your Morning Coffee Or Dinner Outdoors. Upstairs, The Primary Suite Feels Like A Private Retreat With Large Windows, A Custom Walk-In Closet, And A Spa-Like Ensuite Featuring A Glass Shower, Jacuzzi Tub, And Elegant Tile Finishes. Visitor Parking Right Outside Makes Hosting Simple, And The Location Offers Easy Access To Top-Rated Schools, Parks, And Community Centres. For Commuters, The Mimico GO Station, Gardiner Expressway, QEW, And Highway 427 Are All Close By, Making Downtown Toronto Less Than 20 Minutes Away. This Home Offers A Rare Mix Of Comfort, Convenience, And Style In One Of Mimico's Best Areas-A Great Choice For Families And Professionals Alike. (id:50886)
Exp Realty
15693 Airport Road
Caledon, Ontario
Brand New Spacious 4 Bedroom, 4 Bathroom Freehold 3-Storey Townhome by Regal Crest Homes in Upper Caledon East, just off Airport Rd. Offering 2,546 Sqft of Modern Living, the Ground Floor Features a Private Bedroom with Ensuite Ideal for Guests or In-Laws. Double Car Garage Plus 2 Car Driveway Parking. Main Level Boasts an Open-Concept Kitchen, Bright Family & Dining Areas, and a Separate Office Perfect for Work From Home. Upper Level Includes 3 Generous Bedrooms, 2 Full Bathrooms, and a Convenient Laundry Room. Thoughtfully Designed Layout with Plenty of Natural Light and Functional Space for the Whole Family. (id:50886)
Century 21 Property Zone Realty Inc.
7032 Mason Street
Ottawa, Ontario
Opportunity is clear here, bungalow + in-law suite + oversized detached workshop/garage. If you own your home business, this is definitely a property to view. 5 doors detached garage/workshop, lots of parking, a 1 bedroom apartment fully rented with laundry included. 3 bedrooms in the main house with 1 bathroom and laundry. 100X150 feet lot. 2 separate driveways. V1l zoning. Included are 3 refrigerators, 3 gas stoves, 3 washers, 3 gas dryers, 1 hot water tank. Details/updates: Years are approximately - Roof 2016, sludge pump 2020, water softener 2020, well pump 2017, windows 2017, bathroom main floor 2017, siding 2017, electrical panels 2017, vacant apartment completely renovated 2022, eavestrough 2017, new front door 2017, main floor kitchen 2017, new garage doors 2023, new siding on garage 2023, front garage roof 2015, septic tank just emptied in July 2025. ***Realtors please read realtor remarks in this listing for further information. As per form 244: 24 hours irrevocable on all submitted offers, notice required for showings (tenant). (id:50886)
RE/MAX Affiliates Realty Ltd.
Ph08 - 5 Buttermill Avenue
Vaughan, Ontario
Welcome to urban living at its finest. This bright and modern two-bedroom, two-bathroom condo offers 638 square feet of thoughtfully designed space filled with natural light and showcasing beautiful southern city views. The open-concept kitchen and living area flow seamlessly onto a private balcony, perfect for enjoying your morning coffee or unwinding in the evening. You'll appreciate the convenience of in-suite laundry and a prime location just steps from the Vaughan Metropolitan Centre subway station and the bus terminal. Commuting is effortless, with only fifteen minutes to York University, forty-two minutes to the University of Toronto's downtown campus, and fifty minutes to Union Station. The building offers great amenities, including a rooftop entertainment area with BBQs and loungers, a stylish meeting room, and a pool table for relaxation and social gatherings. Parking is available for rent through building management for $250.00 per month. Experience the perfect combination of location, lifestyle, and convenience-right in the heart of it all. (id:50886)
RE/MAX Metropolis Realty
1864 Kingston Road
Pickering, Ontario
Escape the ordinary with this unique detached bungalow that feels like a cottage getaway, right in the heart of Pickering! This beautiful property features 3 bedrooms, 2 baths and sits on a staggering 1.45 Acres. This cozy home offers comfort, warmth, and is surrounded by greenery all around. This home is conveniently steps from bus stops, minutes away from the Pickering Town Center and major highways. It is ideal for families seeking both charm and convenience. Endless potential inside and out. Your dream of peaceful living in the city starts here!Don't miss out on the chance of getting your hands on this one of a kind property located within the heart of Pickering (id:50886)
Homelife/miracle Realty Ltd
3903 - 42 Charles Street E
Toronto, Ontario
5 Star Condo Living at Casa 2, Steps to Yonge And Bloor Subway Station In Downtown Core, Southwest Corner Two Bedroom Unit with 2 Full Washrooms. New Laminate Floor, Floor To Ceiling Windows, 9' Ceiling, Walk To Bloor Street Shopping! Soaring 20 Ft Lobby, State Of Art Amenities Including Fully Equipped Gym, Rooftop Lounge And Outdoor Infinity Pool. Steps To Yonge/Bloor Subway Entrance At The Back of The Building. Enjoy urban living with all amenities at an unbeatable price. Luxury and elegant finish, prestige building, split layout, southwest exposure, boasts abundant natural light and expansive views. (id:50886)
Real One Realty Inc.
79 Kensington Avenue
Toronto, Ontario
Hood in place, Prime Kensington Market Location! Turnkey restaurant opportunity with no key money required. Just bring your concept and start operating. Situated in one of Torontos most vibrant and high-traffic neighborhoods, surrounded by a mix of residential, retail, and food destinations. Ideal for a variety of hospitality uses. Functional layout ready to support your business vision. (id:50886)
Royal LePage Real Estate Associates
637 O'dell Street
Sarnia, Ontario
Welcome home to 637 O'Dell Avenue, a 2 storey family home in the north end of Sarnia. This home has 4 bedrooms, 2.5 bathrooms and a gorgeous backyard space with an in-ground pool. Step inside the spacious foyer, flowing into the living room, dining room and eat-in kitchen that overlooks the pool; accompanied by the bonus family room with access to the backyard, a 2 piece bathroom and convenient main floor laundry. On the second floor you will find 3 spacious bedrooms, and 2 full bathrooms; including a master ensuite and walk-in closet. The basement offers lots of space with the recreation room, large bedroom and ample storage. Enjoy the well maintained backyard, patio and in-ground pool - the perfect place to spend your summer afternoons. Don't miss this opportunity! Book your showing today. (id:50886)
Blue Coast Realty Ltd
5700 Blackwell Sideroad Unit# 266
Sarnia, Ontario
This open concept, 2 bedroom 1.5 bath home is move-in ready and in a prime location! Close to the 12,000 sq ft club house featuring an indoor pool, gym, library, billiards room, and rec hall with kitchen. Steps from your back deck, you'll find bocce courts, horseshoe pits, shuffleboard, and newly refinished pickleball/tennis courts. This home offers newer laminate flooring throughout, an updated kitchen with newer countertops, and a new c/air unit installed in 2023. Plenty of space to entertain with open concept living room and dining room. Primary bedroom has ensuite and walk-in closet. Second bedroom walks out to a private deck with no homes behind you! A wonderful, turn-key, controlled entrance, adult-only community! A pleasure to show. Bluewater Country: the grown-ups-only paradise where living is as breezy as a beach day, with everything ready to go so you can kick back and enjoy life! (id:50886)
Exp Realty
9 Frame Crescent
Elliot Lake, Ontario
Welcome to 9 Frame Crescent—freshly painted, bright, and full of charm! This clean and well-lit home is tucked into a friendly, well-run condo community where life is simple and peaceful. Whether you’re looking to downsize or just enjoy more ease in your day-to-day, this low-maintenance lifestyle has you covered. The unfinished basement is a blank canvas with loads of potential and already pre-plumbed for a washroom—just waiting for your personal touch. Surrounded by nature and close to all the essentials, this is relaxed, small-town living at its best. (id:50886)
Exp Realty
450 Pierre Avenue
Windsor, Ontario
450 Pierre Ave. has been freshly renovated and is awaiting your arrival! Main floor features 2 bedrooms, living room, full bathroom, and a kitchen which will include a new fridge and stove (not pictured). Upstairs you will find a large bedroom spanning the entire floor! Basement features a potential in law suite with kitchenette, living area, full bathroom, room for an office or whatever you choose, and a utility/storage room. Central air, front covered porch, rear deck area, fenced in yard with rear parking for 2 vehicles, close to the river and all amenities. $2350/month plus utilities, first and last month’s rent, application and credit check will be required. Available immediately (id:50886)
Deerbrook Realty Inc.
159 Y Road
Hastings Highlands, Ontario
Amazing unique Industrial/Shop space for rent. Two 10x10 grade doors. Large office space. Shop heated with oil and office with electric. Extra storage building previously used as a paint booth is also available for additional cost. No automotive use will be permitted. Proof of insurance will be required. (id:50886)
Century 21 Leading Edge Realty Inc.
F - 143 Oldfield Street
Ottawa, Ontario
This bright and inviting top-floor condo offers a fantastic layout with stylish neutral finishes throughout. The vaulted ceilings create a spacious, open feel as soon as you walk in. The main living area features hardwood floors, newer stainless steel appliances and a large pantry that conveniently houses the in-unit laundry. The kitchen includes a generous island with plenty of workspace and room for seating, opening onto a versatile living and dining area that's perfect for entertaining or relaxing. Step out from the living space onto an exceptionally large southwest-facing balcony-ideal for enjoying the sun or hosting friends. There's room for a patio table and chairs plus a natural gas hookup for your barbecue. Both bedrooms are a great size, with the primary bedroom featuring a walk-in closet, while the full bathroom includes both a separate shower and a relaxing bathtub. Additional storage is available in the in-unit utility room. The carpeting in the stairwell has been recently updated, giving the home a fresh, clean feel, and the assigned parking spot is conveniently located directly outside the front door. Ideally located close to all of Barrhaven's amenities-shops, restaurants, parks, and public transit-this condo offers a comfortable, convenient, and low-maintenance lifestyle. (id:50886)
Coldwell Banker First Ottawa Realty
2803 - 195 Besserer Street
Ottawa, Ontario
Welcome to Unit 2803 at 195 Besserer Street! This luxurious penthouse suite comes fully furnished with upscale pieces including a king bed and frame, large sectional sofa, Samsung flatscreen TV, desk, office chair, dishes, cutlery, etc.This 2-bedroom, 2-bathroom unit is move-in ready, offering stunning city views and the privacy of having no neighbours above. The modern kitchen with granite countertops opens to a bright living and dining area, perfect for entertaining or relaxing. The primary suite includes a spacious 4-piece ensuite, and the second bedroom offers flexibility for guests or a home office. In-suite laundry and a private balcony add to the convenience. Building amenities include an indoor pool, gym, party room, and outdoor terrace with BBQs. Ideally located steps from Ottawa U, grocery stores, LCBO, and the ByWard Market. Rent includes: water, heat, air conditioning, and storage locker! One premium underground parking spot available for $150/month. (id:50886)
Exit Realty Matrix
208 - 1350 Main Street
Milton, Ontario
Welcome to this fantastic one-bedroom plus den condominium in the highly sought-after Dempsey neighbourhood the perfect opportunity for first-time buyers or savvy investors! With over 700 sq. ft. of thoughtfully designed living space, this home features beautiful hardwood floors, an open-concept layout, and a bright family room that walks out to a private patio or balcony. The modern kitchen is equipped with a breakfast bar and sleek stainless steel appliances, ideal for casual dining and entertaining. Enjoy the convenience of in-suite laundry, a four-piece bathroom, and a spacious den perfect for a home office or guest space. This unit also includes a locker and owned parking spot, with access to top-notch building amenities like a gym, party room, and car wash bay. Located just minutes from restaurants, shopping, the GO Train, public transit, and highways 401 and 407, this condo combines comfort, style, and unbeatable convenience in a truly stunning neighbourhood! (id:50886)
Royal LePage Real Estate Services Phinney Real Estate
260 Sheldon Avenue N Unit# 808
Kitchener, Ontario
Welcome to the lovely two bedroom and two bath condominium located in Spruce Grove. This unit is located on the eighth floor with spectacular view. Looking towards downtown and many beautiful tree lines. Unit includes one underground parking space. This condo features an open concept main floor plan with a lovely kitchen, complete with built-in appliances and granite countertops. In the master bedroom, there is also a storage unit in addition to the closet. Hardwood in the main area completes the bright open space. Enjoy the indoor swimming pool and also meetings in the party room and games area. Building also has Tennis court for a fun game or pickle ball. A private guest suite is also on site. Lots to do in this very well-maintained Condo corporation. Visitor parking is available on the upper level. Unit has a large balcony to enjoy sunsets. (id:50886)
RE/MAX Solid Gold Realty (Ii) Ltd.
5 Wellington Street Unit# 808
Kitchener, Ontario
Welcome to Station Park, one of Kitchener’s newest luxury condo developments. This modern 1 bedroom + den, 1 bathroom suite offers a European-style kitchen, an open-concept living area, and a private balcony with city views. Enjoy the convenience of in-suite laundry, a flex den space ideal for a home office or studio, modern finishes throughout, and an included locker for extra storage. Heat and Wi-Fi are included; tenant pays hydro and water. While there is no dedicated parking, we have options available. Residents at Station Park enjoy access to outstanding amenities including a gym and fitness centre, outdoor terraces with seating, BBQ areas, hot tubs and spa features, lounges and social areas, a bowling alley, and a spin studio. Located in the heart of Downtown Kitchener’s Innovation District, just steps from the Google office, restaurants, cafés, shopping, and Grand River Transit—with easy access to GO Transit and VIA Rail—this unit offers the perfect blend of comfort, style, and convenience for mature professionals seeking urban living with luxury amenities. $1,795 + utilities (Heat & Wi-Fi included) 5 Wellington St S – Unit 808, Kitchener (id:50886)
Exp Realty
Lower - 99 Willis Road
Vaughan, Ontario
Clean & Spacious One-Bedroom Walkout in Prime Woodbridge Location!Welcome to this large ground-floor apartment in a beautifully maintained raised bungalow. Located in one of Woodbridge's most sought-after neighbourhoods, this unit offers both comfort and convenience. Just 5 minutes to Hwy 407 and under 10 minutes to Hwy 400 & 427 perfect for commuters!This bright and inviting suite features a large eat-in kitchen, a cozy living room, and a modern 3-piece bathroom. Enjoy upgraded features including pot lights, panelled walls, and a separate spacious laundry room for your exclusive use.Step directly out to a walkout patio ideal for relaxing or entertaining. Includes parking space on the driveway. Students are welcome. Tenant to pay 35% of utilities. (id:50886)
RE/MAX Millennium Real Estate
46 Inniswood - ( Basement ) Drive
Toronto, Ontario
A beautiful and spacious one-bedroom basement apartment is available for lease in a quiet, family-friendly neighbourhood. This bright and inviting unit offers a private entrance for complete privacy and convenience. The apartment features a generous layout with a large living room and bedroom, providing plenty of space for comfortable living. The bathroom has been recently renovated with modern fixtures, and the kitchen, living room, and bedroom all have windows that allow for plenty of natural light throughout the day. The bedroom includes a large closet with ample storage for clothing and personal items. Heat, internet, and parking are all included in the rent. This basement apartment is ideal for a single professional or a couple seeking a cozy and well-maintained living space. It is close to all amenities like TTC, grocery store, Library, School and 401 and 404 Highways (id:50886)
Homelife/miracle Realty Ltd
878 Kingston Road
Toronto, Ontario
Attention Investors! Trendy Location Upper Beaches In The East End-Danforth. 3-Stry. 3,076 Sq Ft Mixed Use. Retail (891 Sf) Plus 3 Separate Residential Renovated Units, Two 1BR on 2nd and 3rd floor with private deck (2021), Windows (2021) and one 3BR Bsmt Apt. With a Separate Entrance. High-Efficiency Boiler/HWT in 2023, Separate Hydro Meters. Separate Laundry In Each Unit. Opportunity for investment in Commercial Strip Demanded For Retail And Residential Space. 5 Mins Drive To the Lake & Queen St East (id:50886)
Homelife New World Realty Inc.
68 Coughlin Road
Barrie, Ontario
STUNNING FIVE-BEDROOM RAISED BUNGALOW OFFERING OUTDOOR ENTERTAINING PERFECTION & FAMILY FRIENDLY LUXURY! Welcome to this corner-lot gem in Barrie’s sought-after Holly neighbourhood! This impressive family home offers unmatched convenience and privacy just steps from top-rated schools, shopping, transit, parks, sports fields, a community centre, and Ardagh Bluffs. Just a quick drive to Hwy 400 and Barrie’s vibrant waterfront, including Centennial Beach. This beautifully landscaped haven is highlighted by manicured gardens and tasteful partial fencing that set the tone from the moment you approach. The fenced backyard offers a private retreat, backing onto an open field with no direct rear neighbours. Entertain on the expansive back deck, complemented by a detached outdoor kitchen pavilion equipped with a built-in BBQ and covered dining area, plus a handy nearby shed. The elegant interior features a sophisticated living room with a gas fireplace, flowing into a sunlit eat-in kitchen with a sliding glass walkout to the deck. The kitchen is nothing short of astonishing, with an expanse of cabinetry, upper and lower storage surrounding the space, and enough room to stow every gadget and appliance you can imagine. Three spacious main-level bedrooms include a primary retreat with a walk-in closet and spa-like ensuite featuring a deep soaker tub and a separate shower. The finished lower level adds two additional bedrooms with walk-in closets, a 3-piece bath, a rec room, and a large laundry room with a utility sink. With wall-to-wall kitchen cabinetry, a built-in desk, tons of closets (including multiple bedrooms with two!), and storage rooms equipped with built-in shelving and storage solutions, this home offers an abundance of thoughtfully designed space to keep life organized. With stylish carpet-free flooring and a warm neutral palette, this well-maintained #HomeToStay doesn’t just check every box - it delivers a lifestyle upgrade you didn’t know you were waiting for! (id:50886)
RE/MAX Hallmark Peggy Hill Group Realty Brokerage
51 Golden Eagle Way
Barrie, Ontario
RAISED BUNGALOW WITH ENTERTAINER’S YARD FEATURING SALTWATER POOL, FINISHED WALKOUT BASEMENT & GARAGE WITH INSULATED WORKSHOP! 51 Golden Eagle Way sits near the end of a quiet cul-de-sac in Barrie’s north end, offering a raised bungalow with impressive curb appeal and a backyard designed for summer living. A red brick exterior, evergreen-lined lot, and freshly resealed driveway with parking for four create a striking first impression. The attached double-car garage with inside entry includes half of the space converted into an insulated workshop, with the option to revert back, and comes complete with a garage door opener. The main floor showcases an open-concept layout with newer luxury vinyl plank flooring, crown moulding, and fresh paint, anchored by a living room with a soaring ceiling that adds light and dimension. A well-equipped kitchen features stainless steel appliances, pantry cabinets, a built-in desk nook, and a walkout to the multi-tiered back deck overlooking the pool. In the primary bedroom, a walk-in closet pairs with a 4-piece ensuite featuring a stand-up shower and corner jacuzzi tub, plus a walkout to the deck. A finished walkout basement extends the living space with a rec room warmed by a gas fireplace, two additional bedrooms, a full bathroom, a large laundry room, and a walkout to the back patio. With a backyard built for cannonballs and a basement made for movie nights, this #HomeToStay truly has it all! (id:50886)
RE/MAX Hallmark Peggy Hill Group Realty Brokerage
11 Riderwood Drive
Toronto, Ontario
Beautiful Executive Family Home/Large Principal Rooms In The Bayview/Leslie/York Mills Area. 2 Storey Foyer With Marble Floors. Grand Living & Dining Rooms. 4 +1 Bedrooms, 4 Baths, Main Floor Office/Separate Entry. South Facing Lot. Manicured Front +(Private) Backyard. Steps To Prestigious Schools. Short Drive To Bayview Village/Shops At Don Mills/York Mills Gardens Plaza With Longos Supermarket. Close To Nygh, Granite Club, Donalda Golf & Country Club (id:50886)
RE/MAX Imperial Realty Inc.
88 Millersgrove Drive
Toronto, Ontario
Your Dream House! Open Concept With High Ceiling For The First Floor. $$$upgrades!Rearranged The Circuit By German Technician In 2017, Roof Insulation 2017; Outdoor Camera 2018; Security Door, New Air Conditioner, Sun Room In 2020; New Heat System 2021, New Roof In 2022! Granite Counter Top, Walk- Out To Wooden Deck, Crown Moldings, Pot Lights, Large Master With Fireplace, 2 New Sunrooms, Sitting Area & On Suite(Jacuzzi, Double Sink, W/I Shower), Sep Entrance, Nanny Suite, Extra Bedroom In The Ground Floor. Minutes To Ttc, York University, Shopping Centre. Basement With Separate Entrance. Extra Cash Flow! (id:50886)
Royal Elite Realty Inc.
1108 - 8 Cumberland Street
Toronto, Ontario
Welcome to Luxury Living at This Prestigious Great Gulf Building!Step into sophistication with this stunning 2-bedroom/2-bathroom suite, perched high on the 11th floor, offering peace and quiet above the vibrant energy of downtown Toronto. Enjoy an intelligently designed layout featuring 10-foot smooth ceilings, engineered hardwood flooring, and sleek stone countertops.The modern kitchen is equipped with a built-in cooktop, oven, fridge, and dishwasher, while the Samsung washer and dryer add everyday convenience. Bell high-speed Wi-Fi is included, making working from home effortless.Located in the heart of Yorkville, one of Torontos most upscale and desirable neighbourhoods, surrounded by world-renowned designer boutiques, fine dining, luxury hotels, art galleries, museums, spas, and more. Prime location, minutes to UoT, easy access to TTC/DVP/401. Exceptional Building Amenities Include:Outdoor terrace & BBQ lounge, State-of-the-art fitness center, Party room & entertainment space, Pet park with spa access,Tranquil garden retreat. Don't miss the opportunity to this exclusive address home. Schedule your private viewing today! (id:50886)
Nu Stream Realty (Toronto) Inc.
18 Peter Street
Amaranth, Ontario
Nestled in the vibrant community of Amaranth, within the charming hamlet of Waldemar! This stunning family home has recently undergone significant updates, including a major addition to the side and back that was completed in 2024. As you step inside, you're greeted by a spacious foyer that opens to a convenient laundry room and a stylish 2-piece powder room. The expansive open-concept living and dining area is perfect for entertaining, featuring a cozy gas fireplace, elegant pot lights, and so much more. The gourmet chefs kitchen is truly a show stopper, boasting an impressive8-foot island topped with exquisite quartz countertops and custom cabinetry. Equipped with brand new KitchenAid stainless steel appliances (2024), an undermount sink, timeless backsplash, and a walk-in pantry, this kitchen is a culinary dream come true! The large and bright primary bedroom offers dual closets and a luxurious ensuite that features a stunning glass walk-in shower, a toilet, heated floors, and a double vanity. Two additional bedrooms and a newly renovated main bath complete the upper level, providing ample space for family and guests. The basement is mostly finished, providing extra living space along with a generous 350 square foot crawl space dedicated to all your storage needs. Step outside to the amazing backyard, which is fenced on three-quarters of the perimeter and is equipped with a professionally installed invisible dog fence system. This outdoor oasis is perfect for cozy campfires and enjoying breathtaking sunsets. Don't miss this incredible opportunity to call 18 Peter Street your home! (id:50886)
Royal LePage Rcr Realty
250-400 Lake Road
St. Charles, Ontario
Welcome To The Whitestone, Approx 70 Acres Land. Zoning Residential - Code 100. Property Private And Serenity Is Your Way Of Life. Great For Future Developments Or Recreation Camping Site. Future Potential Farm With Campground/Mobile Home Park Located on Lake Road. Property has access thru Crown Land. Address has been assigned recently (id:50886)
RE/MAX West Realty Inc.

