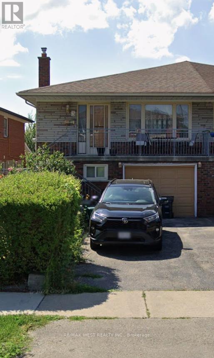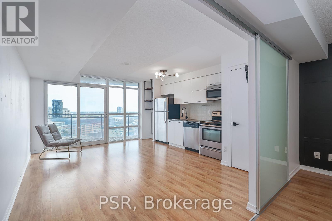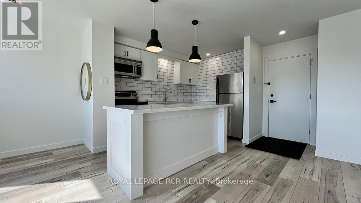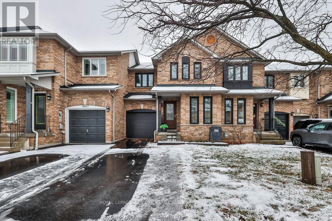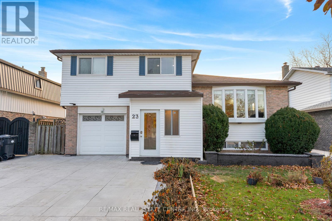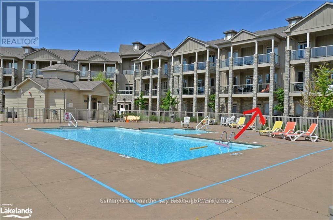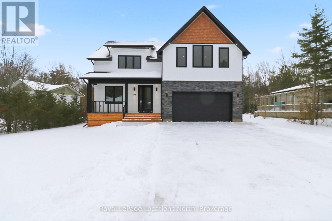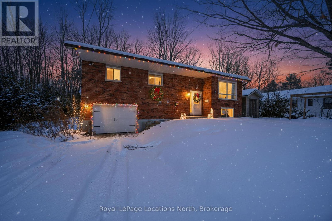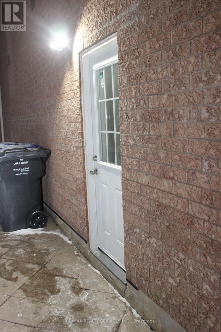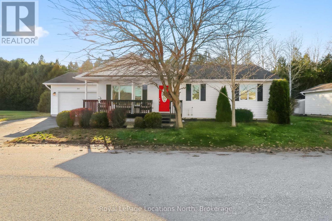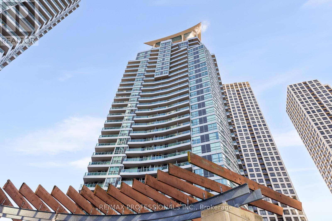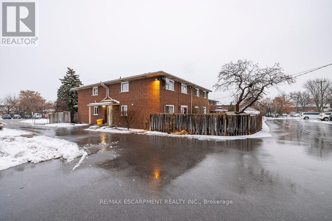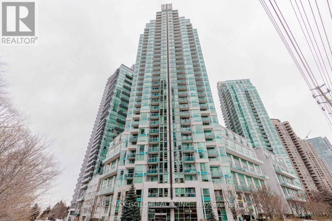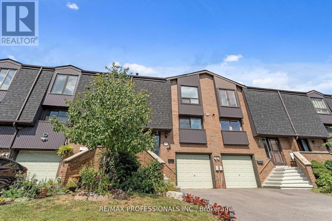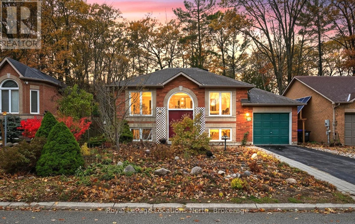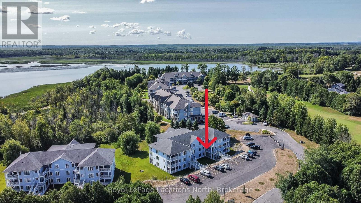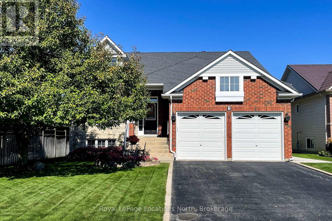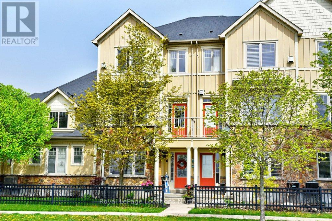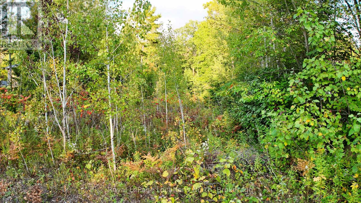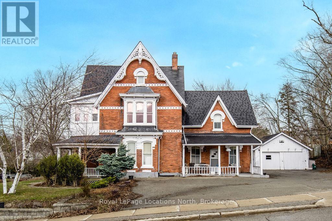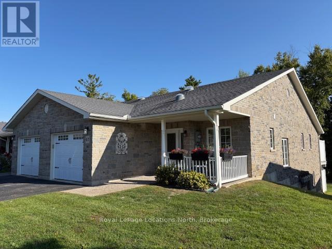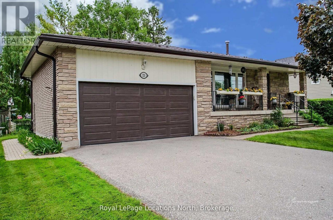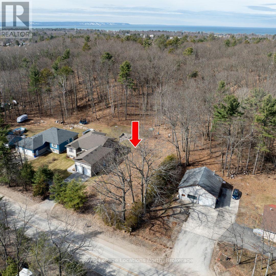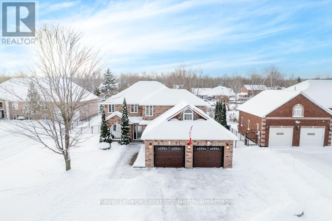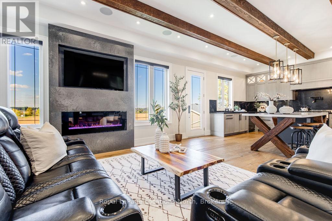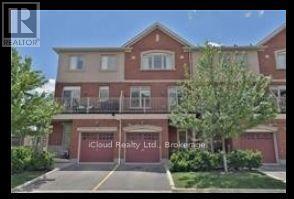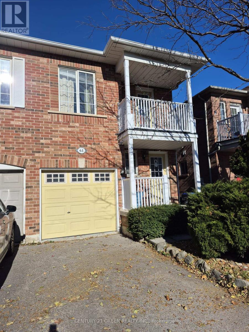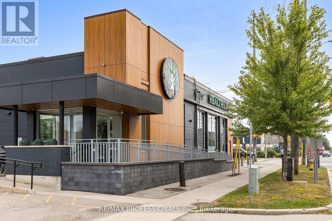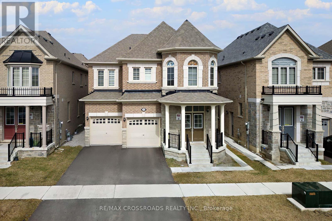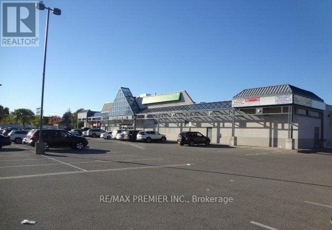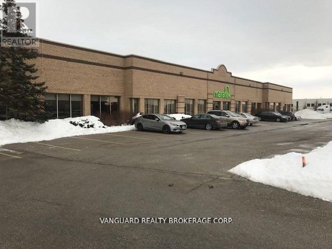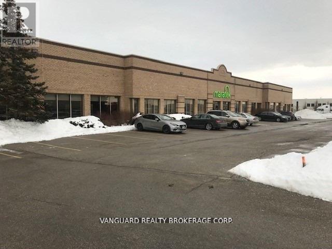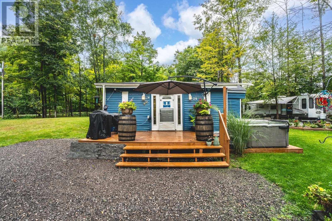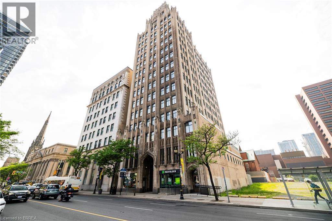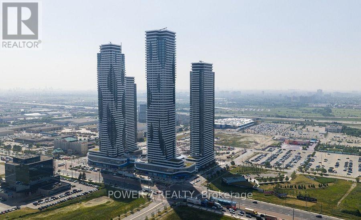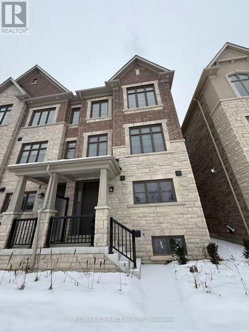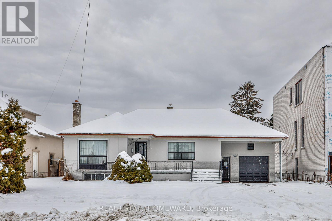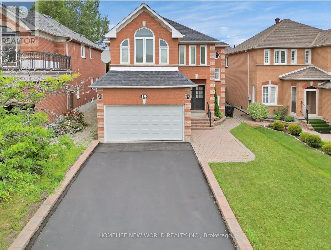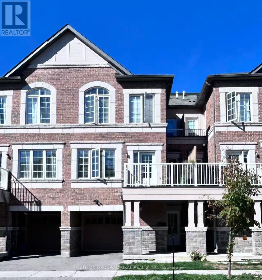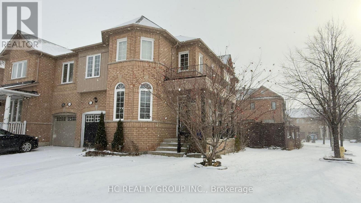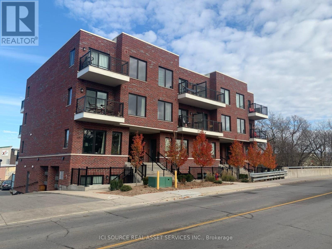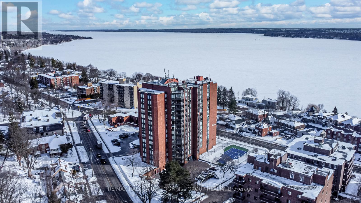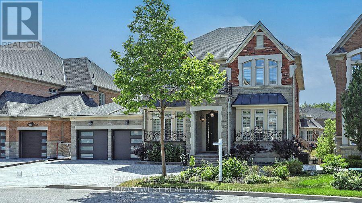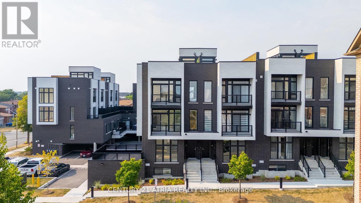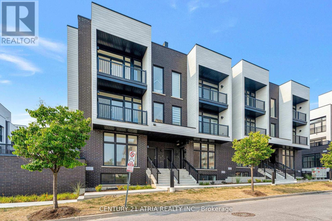3 Lakeland Drive
Toronto, Ontario
Welcome to this 3-bedroom, semi-detached Raised Bungalow with 2-Bedroom Finished Basement. Don't miss your chance to own this affordable semi-detached raised bungalow situated on a huge ravine lot, backing onto the Humber River! Opportunity knocks !! Attention builders/Investors/Renovators: Possibilities are endless with this rare to find property, huge lot, easy access to main roads. This charming family home offers the perfect combination of space, comfort and potential for extra income. Property Features: 3 spacious bedrooms on the main floor, Fully finished 2-bedroom basement with two separate entrances ideal for rental income potential! Bright solarium with walk-out access to a large backyard, pot lights throughout the house. Providing a fresh and modern ravine lot with scenic views of the Humber River. Prime Location: Close to FINCH LRT and public transit, making commuting a breeze. Walking distance to shopping, schools, a recreation center and hospital. Easy access to highways for quick travel. This home is a perfect option for first-time home buyers or investors looking for a property with great rental potential. With a single-car garage and parking for 1-2 vehicles on the driveway, this home truly combines comfort, convenience, and value in one of Thistletown-Beaumonde Heights most desirable areas. (id:50886)
RE/MAX West Realty Inc.
2002 - 38 Joe Shuster Way
Toronto, Ontario
Experience unbeatable value at 38 Joe Shuster Way #2002. This is easily one of the best deals in the city for a true 1 plus 1 with parking included. This bright and highly functional residence offers a spacious layout with a proper den that can be used as a second bedroom, home office or guest space. Sitting on the 20th floor with beautiful southeast views, the unit is filled with natural light from sunrise through early afternoon, creating an inviting and comfortable atmosphere. The open concept living and dining area flows well and provides plenty of room to entertain or relax. The kitchen features full-size appliances, excellent storage and a practical breakfast bar that makes everyday living simple. The primary bedroom has large windows and a full-sized closet, while the den offers flexible proportions that are rarely available at this price point. Parking is included and remains a major advantage in this neighbourhood. The building offers strong amenities and an exceptional location. You are steps to Liberty Village, King West, Queen West, transit, groceries, parks, restaurants, cafes and the waterfront. A perfect option for both end users and investors who want size, functionality and value in the downtown core. Units like this do not come up often. (id:50886)
Psr
303 - 9 Princess Street
Orangeville, Ontario
If you've been searching for a bright, comfortable place to call home, this might be the one. Located on the third floor, this 2 bedroom apartment has a welcoming layout with plenty of natural light. The open living area flows nicely into the kitchen, making it great for everyday life or having friends over. Step out onto your private balcony to enjoy a bit of fresh air and sunshine, it's the perfect spot for your morning coffee. Both bedrooms are well-sized and inviting. It's a simple, fresh space that's easy to make your own. Tenant will be responsible for their own hydro & internet. Heat, water and 1 parking space is included in rental amount. (id:50886)
Royal LePage Rcr Realty
4429 Vallence Drive
Burlington, Ontario
Set in the heart of Longmoor, this modern townhome offers the perfect blend of comfort, style, and convenience for growing families. Located just steps from Appleby GO and close to every daily necessity, it provides an easy, connected lifestyle in one of Burlington's most family-friendly neighbourhoods. A beautifully updated exterior sets the tone, featuring an interlocking stone pathway that extends your parking space, a newer garage door with built-in delivery camera (2021), a freshly redone and sealed driveway, and smart Philips Hue outdoor lighting for the front door, garage, and yard (2022). A Ring doorbell adds extra peace of mind. Inside, the main floor impresses with hardwood throughout and a thoughtfully upgraded, modern kitchen. Families will love the granite countertops, island seating, custom cabinetry, stainless steel appliances (2021), tile backsplash, designer lighting, and Delta VoiceIQ faucet with motion-sensor convenience (2022). The spacious living room invites cozy evenings with its electric fireplace (2021) and stylish wall panelling, while the open-concept dining area offers a seamless walkout to the rear yard. A chic 2pc powder room and contemporary open-style staircase complete this level. Upstairs, the serene primary suite features wall panelling, a barn-door accent, and a modern 3pc ensuite with a walk-in glass shower and heated floors-your own private retreat. Two additional well-sized bedrooms, each upgraded with soundproof wall panelling, provide the perfect spaces for kids, guests, or work-from-home needs, along with a 4pc main bath. The fully fenced backyard is designed for effortless outdoor living, offering a wood deck, patio, and a dedicated garden area-ideal for family BBQs, playtime, and weekend relaxation. A stylish, smart-enabled home in a prime Burlington location-this is the upgrade your family has been waiting for. (id:50886)
Royal LePage Burloak Real Estate Services
23 Jefferson Road
Brampton, Ontario
Welcome To 23 Jefferson! Situated In The Heart of Brampton, This Beautiful Fully-Detached 4+2 Bed, 3-Full Bath Home with Finished Basement & Side Entrance Sits on A Premium 50x120 ft Lot with No Sidewalk. Safe and Quite Neighbourhood - Enjoy Serenity & Convenience! Close To Professor's Lake, Parks, Brampton Civic Hospital, Bramalea City Centre, Shopping, Major Hwys, Church/ Temples and Within Walking Distance of The Esteemed St. John Bosco School & Jefferson Public School. Custom Kitchen With Stainless Steel Appliances, Updated Full Bath On The Main Level And Inviting Family Room With A Large Bay Window And Pot Lights. Laminate Floors Throughout - Carpet-Free Home. Finished Basement With A Full Bath, Kitchen, And Side Entrance. Move-In Ready Home With A Long & Extended Driveway (No Sidewalk) With Parking For Up To 6 Cars Deep Lot with Serene Backyard Features Beautiful Stamped Concrete Space, Perfect for Summer BBQs, and Gatherings with Loved Ones. Plus, There's Plenty of Space for Gardening Enthusiasts to Cultivate Their Own Veggies. Come and Fall In Love With This Beauty! (id:50886)
RE/MAX Real Estate Centre Inc.
110 - 764 River Road E
Wasaga Beach, Ontario
Monthly Rental available Jan 1, 2026 - August 30, 2026 - 8 month seasonal rental. Welcome to Aqua Luxury Condominium, one of Wasaga Beach's most Executive Condo buildings. Main Floor living. Direct access to Beach & Georgian Bay, enjoy the beautiful sunsets over the Bay & Blue Mountain from the patio. 2 Master Suites with private bathrooms. Fully furnished, central air, fireplace, hardwood floors. Enjoy the outdoor swimming pool with children's play area. Monthly rental includes utilities, maintenance, taxes. 2 parking spots included. Internet at Tenants expense (id:50886)
Sutton Group On The Bay Realty Ltd.
118 Valerie Crescent
Wasaga Beach, Ontario
Stunning Custom-Built Home ...Just Steps from Allenwood Beach! Welcome to your dream home in Wasaga Beach! This brand-new, sun-filled custom build by Wakelin Homes is just a 4-minute walk to the pristine sands of Allenwood Beach, one of Wasaga's most sought-after shorelines. Nestled on a private, tree-lined lot with protected wetlands in the backyard, this home offers both tranquility and style. This home was built to be extremely energy efficient a High Efficiency air source heat pump, upgraded insulation including the ICF ( Insulated Concrete Foundation) and R29 insulation in the walls exceeding the building code. Inside, you'll find engineered hardwood flooring throughout the main and upper levels, creating a warm and sophisticated atmosphere. The main floor features recessed lighting, a spacious mudroom, a dramatic two-storey family room, and a truly show-stopping, magazine-worthy eat-in kitchen- perfect for entertaining. Highlights include a custom kitchen with a large central island, quartz countertops, stainless steel appliances, a coffee bar, a pantry, and an abundance of custom cabinetry. Upstairs, the primary suite is your private retreat with three separate closets and a luxurious 5-piece ensuite, complete with glass shower and a standalone soaker tub overlooking the backyard nature oasis. Two additional generously sized bedrooms share a well-appointed main bathroom. You'll also love the convenient second-floor laundry room, featuring ample cabinetry and a folding counter. The fully finished basement offers even more living space, with oversized windows that flood the area with natural light, laminate flooring, and a modern 4-piece bath, ideal for guests or family movie nights. Heated Double car garage with high ceilings and completely finished with insulation & drywall. 4 car concrete driveway. Covered deck on the front and rear of house. Covered under Tarion Warranty, this home is the perfect blend of elegance, comfort, and location. (id:50886)
Royal LePage Locations North
RE/MAX Prime Properties
40 Rue Vanier
Tiny, Ontario
Welcome to this beautiful 3+ bedroom detached, all brick bungalow In the sought-after Tiny Beaches! Renovated with a kitchen remodel, upgraded main bath w/heated flooring, and Central A/C. Large picturesque 80 x 132.5 ft lot on a quiet tucked away street, just steps from the stunning beaches of Georgian Bay! Modern O/Concept Kitchen / Dining /Family Room w/ slider to spacious deck over looking privately hedged rear yard! Full finished basement boasts a generous recreation room with a cozy gas fireplace, a second 3 piece bath/laundry area, and a bonus office / 4th bedroom (no closet). Newer outdoor garden shed for plenty of extra storage! This lovely, solid home Is ideal for Buyers looking to get Into a fantastic residential area to either live full time, or for recreational living purposes! Quick possession available. Property is being sold 'As Is'. (id:50886)
Royal LePage Locations North
Bsmt-21 Jacksonville Drive
Brampton, Ontario
Stunning 1-bedroom Legal Basement Apartment - Modern & Move-In Ready. This one year new legal basement apartment offers a private entrance and modern design throughout. The sleek kitchen features stainless steel appliances, a double sink, and quartz countertops. Enjoy the convenience of ensuite laundry, a generously sized bedroom and a contemporary 4-piece bathroom. Enjoy a convenient dual-entry bathroom, accessible from the bedroom or the main living area. One dedicated parking spot is included. Located in highly desirable area, just steps from a park and public transit- ideal for comfortable, convenient living. (id:50886)
RE/MAX Realty Services Inc.
24 Kentucky Avenue
Wasaga Beach, Ontario
Welcome to 24 Kentucky Avenue. Located in a gated Adult ( 55 + Land Lease community) known as Park Place. This well established retirement community has lots to offer, including a rec plex with indoor pool, games room, library, gym, walking trails, , woodworking shop and more. This meticulously maintained home provides over 1300 square feet on one level. 2 bedrooms plus den, 2 bathrooms including a 4 Pc. ensuite and walk-in closet in the Primary Bedroom. Open concept living/dining/kitchen area with an attractive and easy to maintain laminate flooring. Upgraded kitchen cabinets with a built in wine rack and floating center island. Attached oversize 1.5 car garage with an insulated garage door and inside entry to the house. Main floor laundry room with upper storage cabinets. Washer and dryer were new in 2019 and Central Air conditioner was replaced in 2025. Enjoy sitting on your covered front porch with your morning coffee or entertaining on the large rear deck and patio overlooking the private tree-lined back yard. Everything you want or need to enjoy your retirement years is here. Monthly fees for new owner are as follows: Land Lease : $800.00 + Estimated Site Taxes : $39.12 + Home Taxes : $137.00 Total Due on the 1st of each month = $ 976.12 + Water Usage which is metered. (id:50886)
Royal LePage Locations North
806 - 33 Elm Drive W
Mississauga, Ontario
Don't miss out on this great opportunity. This rare find features a 2-bedroom, 2-bath condo with a private balcony, 1 parking spot, and 2 lockers plus 1 private locker room (that's right, I said locker room) which is extremely rare!!This is perfect for first-time buyers or investors looking for long-term value in a well-managed building. Move-in ready and filled with natural light, this unit delivers comfort, convenience, and a prime location in one of Mississauga's most walkable neighbourhoods. Enjoy access to a full range of amenities including a gym, indoor pool, sauna, party room, 24-hour concierge, and ample visitor parking. Located steps from Square One, Celebration Square, Kariya Park, Sheridan College, restaurants, grocery stores, and major transit options. Quick access to Highway 403, QEW, and GO Transit makes commuting simple and convenient. (id:50886)
RE/MAX Professionals Inc.
8 - 2079 Meadowbrook Road
Burlington, Ontario
Welcome to this beautifully updated 3-bedroom townhome in Burlington's sought-after Mountainside neighbourhood. Featuring an updated kitchen with stainless appliances, this home also offers the convenience of full in-suite laundry and a functional layout ideal for today's lifestyle. The upper level includes three generously sized bedrooms and a full bathroom, while the main floor opens to a private fenced backyard with storage shed, perfect for relaxing, entertaining, or gardening. Additional highlights include a natural gas BBQ hookup and numerous thoughtful updates throughout. Ideally located close to downtown Burlington, the Mountainside Community Centre and outdoor pool, scenic walking trails, shopping, schools, public transit, and with easy access to major highway. This home offers outstanding value and everyday convenience. Move-in ready and offering exceptional livability. (id:50886)
RE/MAX Escarpment Realty Inc.
2102 - 220 Burnhamthorpe Road W
Mississauga, Ontario
Experience this 2+ Den bedroom, 2-bathroom condo, complete with a versatile den and a spacious balcony. Located on the 21st floor, this home offers stunning panoramic views of the Mississauga skyline. Spanning 945 sq ft, it's the perfect urban retreat, with everything the vibrant city has to offer just outside your door. You'll be just minutes away from Square One Shopping Centre, top-tier theaters, a variety of dining options, and quick access to highways 403 and 401, ideal for commuting or weekend getaways. Inside this upscale building, enjoy an array of luxury amenities that turn everyday living into a refined experience. A dedicated concierge, 24/7 security, and guard ensure peace of mind, while the indoor pool and whirlpool invite you to relax and unwind. Stay fit with the fully-equipped gym, or entertain guests in the party and media rooms. Outdoor enthusiasts will love the rooftop golf putting green and BBQ areas. Don't miss out! Don't miss out! (id:50886)
RE/MAX Gold Realty Inc.
157 Maple Branch Path
Toronto, Ontario
No offer date!! Welcome To This Beautiful And Very Spacious 3 Bed, 4 Bath Townhome Located In A Fantastic Etobicoke Neighbourhood. This Newly Renovated Townhome Features A Spacious Main Floor with an Updated Kitchen With Stainless Steel Appliances and Quartz counters, Living room with Fireplace and Large Dining Area. Upstairs Features 3 bedrooms, including a Generous Primary with 3pc Ensuite, while the Finished Lower Level has a walk-out to a large private deck. Entrance From The Garage And So Much More. Conveniently Located Walking Distance To Parks, Schools, Shopping TTC, Weston Golf Course And Close To Highways And The Airport. Don't Miss This Amazing Opportunity! Maintenance Fee Includes Bell Unlimited High-Speed Internet and Fibre TV. (id:50886)
RE/MAX Professionals Inc.
12 Brillinger Drive
Wasaga Beach, Ontario
Welcome to this charming and well-cared-for two-bedroom raised bungalow located on a quiet street in beautiful Wasaga Beach. Backing onto peaceful Crown Land, this home offers the perfect balance of privacy and convenience, just a short walk to local amenities and minutes from the sandy shores of the beach.Freshly painted and nicely maintained, the home features a bright and inviting main floor with an open-concept living area ideal for relaxing or entertaining. The finished basement provides additional living space, perfect for a family room, guest area, or home office.Step outside to a private backyard surrounded by nature-an ideal setting to unwind and enjoy the tranquility of your surroundings. The property is low maintenance, allowing you more time to appreciate everything this desirable area has to offer.This lovely bungalow is move-in ready and perfectly suited for year-round living, a weekend retreat, or an investment property. Experience the charm of Wasaga Beach living with comfort, privacy, and convenience all in one place. ** This is a linked property.** (id:50886)
Royal LePage Locations North
8 Prince Edward Drive
Springwater, Ontario
Attention outdoor enthusiasts and Snowbirds: Enjoy the cool breeze and big sunsets, with extended seasonal living. Wasaga Pines, Wasaga Beach offers nine (9) months occupancy . The recreational lifestyle includes shared use of pool. playground, volley ball and mini golf and games. This clean and well appointed unit includes a covered porch and outdoor deck, backling onto mature trees. Community water and sewage . Its calm and quiet, in a natural setting. Annual Seasonal park fee: $6418.40 (2025) includes property taxes and water, payable to Parkbridge Lifestyle Communities Inc. (id:50886)
Royal LePage Locations North
8 - 30 Mulligan Lane
Wasaga Beach, Ontario
Amazing opportunity to own a large, open-concept condominium in the VERY popular Marlwood Golf Course Community of Wasaga Beach. At just shy of 1,200 sq. ft., this 2-bedroom, 2-bath condo offers a lot of space. You'll love the open-concept design of the kitchen (with breakfast bar) that overlooks both the dining area and the living room (with corner gas fireplace). This particular design also has a huge (13' x 21') covered and screened-in deck/balcony (accessed from the living room sliding glass doors), which also overlooks the private, mature-treed rear yard. There is also a set of stairs at the back of the building if you wish to easily walk your pet and/or wiggle your toes in the luscious, grassed area out back too. Laminate flooring adorns all rooms (except the kitchen, bathrooms, laundry & foyer), and other amenities of this condo include its own in-suite laundry with a new stackable washer/dryer, central vac, economical gas heat & central air-conditioning. This 2nd-floor "interior unit" has a condo above, below, and on each side of it, so it is also one of the most economically efficient (for heating and cooling) locations in the building. And speaking of great locations, this condo also has easy access to its front door thanks to the gently sloping ramp/stairs with only 5 gradual steps from the parking lot to the condo - so no long flight of stairs to navigate. Your designated parking spot is directly out front, with ample guest parking and a conveniently located mailbox nearby. The condo fees are $659.42/month & property taxes are $153/month. Located just a short drive from the sandy shores of the world's longest freshwater beach, this condo offers easy access to the Marlwood Golf Course and nearby walking & biking trails. You're also minutes from east-end Wasaga Beach amenities, including shopping, dining, the Stonebridge/Walmart commercial area, the new arena, and the library, making this quiet, well-connected location truly unbeatable. (id:50886)
Royal LePage Locations North
2 Wintergreen Way
Wasaga Beach, Ontario
Well appointed raised bungalow in immaculate condition, inside and outside.Significant upgrades with open concept kitchen and family room, plus formal dining room . Main floor Primary bedroom and laundry, with inside access to garage. Fully finished basement. Fenced in back yard with deck and patio. Irrigation system and nice gardens. Centrally located with good walk score to nearby services and sandy beaches. (id:50886)
Royal LePage Locations North
11 Wally Drive
Wasaga Beach, Ontario
Spacious 3-bed Townhome with high ceilings and double garage ( 24'10" x 17' 2") has room for 2 cars plus tools and storage. parking for 4 cars plus visitor parking nearby. Total of 1902 st ft finished. New kitchen includes granite counter tops. Walk-out to balcony from kitchen, with views of ever-changing sunsets. Living room has a gas fireplace and an outdoor balcony. Primary bedroom has en-suite and walk in closet. The ground level bedroom can be converted to a home office. Hardwood floors on 2nd level. Smoke and pet-free home. Gas hook up for BBQ . Stonebridge by the Bay is an active and caring community with a recreational lifestyle and plenty of social activities. Common Elements include shared use of salt water pool, Zen Garden and waterfront beach house. Snow clearing on a private road. Good walk score to nearby services and just a 5 minute walk to Walmart. Easy access to beaches and golf courses. Short drive to Collingwood, Blue Mountain and Barrie. (id:50886)
Royal LePage Locations North
Lot 17 Ronald Avenue
Tiny, Ontario
They say pictures are worth a thousand words. I believe in this case, these pictures, of the beach that is steps away from this building lot, is solidly worth three hundred and twenty-nine thousand, and you can keep them forever as your own! Once your dream home is built, the memories you make and the lifestyle you live will be priceless. Located in Edmore beach, which is a very friendly hidden gem of a beach community. This is a very desirable premium 75x200 ft. lot because it backs onto a beautiful forest of trees. Deer will be your neighbours behind. Also a short walk to a gorgeous sandy beach! Properties in this small, close knit area are a mix of part time cottage, full time residential, and relaxed retirement. Just down the road is an LCBO, Variety store, an active Social Club for 50+ and an ice cream snack shop. Enjoy all the activities that this area celebrates. Beyond the Georgian Bay beach there is cycling, hiking, snowmobiling, ATV, mountain bike, cross country, and snowshoe trails. A short drive to shopping and a wide variety of dining options. Come and drive around this adorable community, walk down to the beautiful beach and catch a sunset! See your future self living this lifestyle! (id:50886)
Royal LePage Locations North
3 Peel Street
Barrie, Ontario
Welcome to 3 Peel Street, a unique and versatile property offering strong income potential in a sought-after downtown location. Situated on a spacious corner lot,this legal 4-plex also includes a detached in-law suite carriage house, offering a total of 5 self-contained units, all within walking distance to the library, farmers market, transit, and local amenities. The focal point is a red brick century home full of character, featuring distinctive gable details and timeless curb appeal. Inside,the property blends historic charm with functional living across multiple rental units. Unit 1, on the main floor, is a 3-bedroom suite with a separate powder room and a dedicated bath/shower room. Unit 2, in the detached carriage house, offers two bedrooms, a living room, kitchen, and a 4-piece bathroom, ideal for tenants seeking added privacy. Unit 3 is a 1- bedroom with new flooring and a refreshed 3-piece bathroom. Unit 4 is a spacious 1-bedroom with an eat-in kitchen, separate living room, full 4-piece bathroom, and fresh paint with new floors. Unit 5 features one bedroom, a galley-style kitchen, separate living room, and a 3-piece bath. Recent upgrades include electrical and plumbing inspections, a new pressure booster for the water system, and two new rental hot water heaters. The property offers parking for multiple vehicles and detached garage space for tenant storage. 4 out of the 5 units are currently tenanted. (id:50886)
Royal LePage Locations North
67 Greenway Drive
Wasaga Beach, Ontario
Rare find ! END UNIT WITH A FULL FINISHED BASEMENT WITH WALK OUT, backing on to Environment protected land. Nothing but mature trees and nature right in your back yard. Beautiful All-brick Townhouse/bungalow in Country Meadows ( 55+ Retirement Community). 1200 sq. ft. 3 bedroom, 3 bathrooms with a deep single garage with inside entry to house. Open-concept & vaulted ceilings in main living areas (living room/dining area/kitchen). This home is immaculate and shows like a model home with modern colors & has numerous upgrades including spotless hardwood floors, electric fireplace in living room, main floor laundry, convenient center island, recessed lighting in vaulted ceiling, crown molding and upgraded trim throughout , stainless steel kitchen appliances and custom blinds throughout. Central air conditioning / HRV. The basement is complete with a family room, spacious bedroom, 3rd bathroom , workshop and storage area. Amenities include: 9-hole golf course, outdoor Heated pool, Pergola with outdoor games table, Outdoor shuffleboard, Horseshoe pits. Walking trails. Clubhouse includes: Full kitchen, Screened patio and walkout patio for BBQs, Large flat screen TV, Billiards. Organized Activities include: dinners, card games, dances and tournaments. Note New Fees for a new owner are as follows ; Land Lease: $800.00 + Site Tax : $39.25 + Home Tax : $188.96 = Total: $1,028.21 (id:50886)
Royal LePage Locations North
221 John Street
Clearview, Ontario
FOUR LEVEL BACKSPLIT home offers the perfect blend of comfort and space for your family. Centrally located to all amenties, School bus route Public transit. Large bright Living/Dining room, Kitchen with lots of cabinets and counters plus breakfast area with table & bench, 3 Generous size bedrooms, Full finished lower level with Laundry room, and L-Shape large Family room with Gas Fireplace to cozy up to on the cooler days, Patio doors off to private interlock patio area. Basement offers workshop room, plus office, 3 pc bathroom, storage room with loads fo shelving, plus cold storage/candine area. Attached 2-car garage. Metal Roof, Genera Generator ( 17 KW) services the entire home,. Brick/Stone & Siding exterior, Double wide paved driveway, Utility Shed plus coverall. Level Landscaped private yard 60' x 160' with entrances from Christopher Street and John Street. Room for extra vehicle or Garage/Workshop. Come see what this home has to offer you and your family. The Lifestyle you have been looking for. (id:50886)
Royal LePage Locations North
C - 1571 The Queensway Avenue
Toronto, Ontario
2 Level Commercial Unit For Lease On The Queensway. This Unit Is Already Renovated On The Inside And Is Pretty Much Move In Ready and Even Has A 3 Piece Bath With Shower. Very High Traffic Area And Providing Easy Access To Major Highways. Close Proximity To Sherway Gardens, Ikea, Cloverdale Mall. Many Uses Permitted! (id:50886)
RE/MAX Professionals Inc.
198 Golf Course Road
Wasaga Beach, Ontario
Premium building lot, located in desirable area of Wasaga Beach. Close to all amenities for you and your family, including the new twin pad arena and library, medical facilities, shopping, schools, golfing, trails and more. Enjoy the sandy shores of Wasaga Beach. Walk up the hill at the back of the property to enjoy the amazing views of Blue Mountains and extended views across Georgain Bay. This lot (69' x 416') offers extra space for you and your families outdoor 4 season recreational activities. Your very own out door rink, make your own trails up the hill, gardening, etc. If you're tired of the hustle and bustle of life, this property is for you. Relax watch the deer from your own patio. Central location to all major highways for commuting to Collingwood, Barrie, GTA areas. Municipal services at lot line. Call today for further information. (id:50886)
Royal LePage Locations North
3580 Linda Street
Innisfil, Ontario
A SHORT WALK TO THE WATER. Discover this all brick, 4 bedroom, 3 bathroom, family home with an additional main floor office space, ideally located in a sought-after, family-friendly area just steps from water access + the amenities of Friday harbor located next door. Situated on a beautifully landscaped lot just under half an acre, this property offers exceptional outdoor and indoor living. The main floor welcomes you with lots of natural light offering many windows and an inviting layout. The custom kitchen offers granite countertops, stainless appliances, gas stove and convenient side door to a covered porch perfect for barbequing. An elegant separate dining room with hardwood, is perfect for everyday living and hosting family holidays. The cozy sunken living room is open to the kitchen. Upstairs, the large primary bedroom is a true retreat, complete with an updated ensuite (featured in a magazine) + a private open balcony overlooking the lush backyard. Three additional bedrooms and a second updated bathroom offer the space any family dreams of. As you enter the lower level, the hardwood staircase leads you to the professionally designed basement perfect for hosting. Featuring a dry bar, custom fireplace, pool table, large TV to watch the game + plenty of space for the guys poker night. Step outside to enjoy the wraparound deck, a spacious patio perfect for entertaining + a custom designed front walkway. Additional highlights include a convenient 2-car garage with inside entry to main floor laundry, newer garage doors, fully fenced yard with rod iron fence, 2 sheds, driveway re-done approx 2014 with armor stone features, updated lighting and much more. This home is a rare find, so don't miss out. Above grade square footage: 2700 Below grade square footage: 1110. (id:50886)
Royal LePage Locations North
22 East John Street
Innisfil, Ontario
BACKS ONTO PROTECTED LAND. This stunning luxury home is situated on a quiet dead-end st, w/views of the countryside, + steps from park/rink/courts/library. This thoughtfully designed home offers an elegant, vibe, w/high end craftsmanship, featuring a stone + stucco exterior w/exceptional curb appeal. Upon entering, you are greeted by a grand entrance w/ heated porcelain tile floors, a custom wood staircase w/glass railing, + vaulted ceilings that create an inviting ambiance. The main level showcases engineered white oak flooring + exposed beam accents. The spacious living room offers custom-built cabinetry, a tiled feature wall with a built-in electric f/pl, + space for a TV. Adjacent is the elegant dining room, equipped w/ built-in cabinetry, dry bar, quartz counters, backsplash, +under-mount lighting perfect for entertaining. The family room flows directly from the dining room, offering a 2nd tiled wall w/ built-in electric f/pl, lg windows + seamless transition. The gourmet kitchen is classy, featuring an oversized island, quartz countertops, high-end s/s appliances, incl a gas range w/ a custom range hood + walk-in pantry. A private office w/views + a mud/laundry room w/heated tile floors, inside entry to garage w/ epoxy floors + w/up from basement. 25 ft ceilings impress, flowing into 2nd flr w/white oak flooring that continues throughout, leading to the luxurious primary suite. This retreat incl access to private balcony, a walk-through closet w/ built-in organizers, + 6PC ensuite w/ dbl sinks, soaker tub, + large glass shower. Two additional bedrooms each have their own 3PC bathrooms w/ tiled showers + heated floors. The basement offers versatility, featuring expansive rec room + walk-out French doors leading to the patio, providing in-law potential. This bright space offers luxury plank floor, full kitchen, 2 bedrooms, + a 3PC bathroom. Outside, enjoy an add. detached,heated 2-car garage w/ gas + water lines for future pool installation. (id:50886)
Royal LePage Locations North
2 - 3215 Thomas Street
Mississauga, Ontario
Beautiful and spacious townhouse in highly sought-after Churchill Meadows, Mississauga. This bright and modern home features 3 bedrooms, 2.5 bathrooms, and hardwood flooring throughout. Enjoy a large eat-in kitchen with a center island, upgraded backsplash, and an open-concept layout that flows into a sun-filled living area with a walkout to a generous outdoor balcony-perfect for relaxing or entertaining. Location Highlights: Minutes to Hwy 401, 403, and 407 Close to Streetsville GO Station steps from Fresco, Longo's, Erin Mills Town Centre, and Churchill Meadows Community Centre Near Credit Valley Hospital surrounded by parks, schools, and excellent transit options with roomy bedrooms and a warm, inviting layout, this home offers both comfort and convenience in one of Mississauga's best neighbourhoods. Utility 75% extra. (Tenant pays only Hydro & Gas, Water paid by the landlord). Basement is not Included. (id:50886)
Icloud Realty Ltd.
64 Wilmont Court
Brampton, Ontario
Welcome to this stunning and well-maintained 3-bedroom, 3-washroom semi-detached home located in the highly desirable Fletchers Meadow community, available December 1, 2025. Set on a quiet, child-friendly court with a private backyard backing onto a park, this beautiful home features a spacious layout with a primary bedroom offering a spa-inspired 4-piece ensuite, a newly renovated kitchen (2025) with quartz counters, undermount double-deep sink, and stainless steel appliances, as well as new laminate flooring on the main floor and pot lights throughout. Enjoy the convenience of being just a 10-minute walk to Mount Pleasant GO Station. The driveway accommodates 2 cars with no sidewalk, plus a garage for additional parking. Close to schools, shopping, parks, transit, and all major amenities. Tenant to pay all utilities. (id:50886)
Century 21 Green Realty Inc.
2nd Floor - 430 Browns Line
Toronto, Ontario
Don't miss out on this amazing opportunity!!! Seize a rare chance to shape an open canvas of roughly 1910 square feet on the second floor of a well-known Alderwood professional building. Clients enter through a dedicated street level foyer that connects directly to both stairs and a full elevator. Accessibility is built into every detail, with a wheelchair ramp, wide doors, handrails, and an accessible washroom on the main level. Providing a separate hydro meter, while a generous surface lot ensures abundant parking for staff and visitors, all monitored by onsite security. The location sits on one of south Etobicokes busiest corridors, putting your signage in front of thousands of drivers each day. A TTC stop is just steps away, and quick links to the Q E W and the 427 draw clients from Mississauga, central Etobicoke, and beyond. Nearby landmarks such as Sherway Gardens, Marie Curtis Park, and a growing mix of condominiums and family homes provide a steady, diverse client base. An established chiropractic clinic occupies the ground floor and welcomes complementary services. Medical doctors, Dentists/Orthodontists, Naturopathic doctors, Optometrists, Midwives, Podiatrists, Occupational Therapists, Sleep clinic, Medical Spa, and other wellness or professional practices will thrive on mutual referrals and shared foot traffic. Opportunities with this scale, visibility, and built-in synergy seldom appear in Alderwood. (id:50886)
RE/MAX Professionals Inc.
26 Kambalda Road N
Brampton, Ontario
Absolutely stunning and truly move-in ready, this newer detached home combines luxury, functionality, and style in every detail. Offering 4 spacious bedrooms and 5 bathrooms, the thoughtfully designed layout showcases premium hardwood floors throughout the main level, soaring 9-foot ceilings, and a chef-inspired kitchen with elegant marble countertops perfect for both daily living and entertaining. The expansive primary suite is a private retreat, easily accommodating a king-size bed and sitting area, and features a spa-like 5-piece ensuite and generous walk-in closets. Each bedroom enjoys direct access to a bathroom, ensuring convenience and privacy for all. Located just minutes from Mount Pleasant GO Station, with top-rated schools, parks, and local amenities nearby, this residence offers the perfect balance of elegance and accessibility. With its high-end finishes, open and airy feel, and impeccable condition, this is more than just a house its the dream home you've been waiting for. SEE ADDITIONAL REMARKS TO DATA FORM (id:50886)
RE/MAX Crossroads Realty Inc.
201 - 2200 Martin Grove Road
Toronto, Ontario
Excellent Professional Office (Approx. 578 Square Feet) with a two separate rooms & reception area !!!!! Located On The Second Floor In A Busy Community Shopping Center. Martin Grove Mall Is Anchored By Danforth Food Market, National Bank And Features A Variety Of Other Retailers And Services That Meet The Needs Of The Community. Great For Any Professional Office Use. (id:50886)
RE/MAX Premier Inc.
B - 39 Nixon Road
Caledon, Ontario
Clean and functional space available for sublease. Gross rate includes net rent, TMI, and utilities. Sublease runs until Feb, 28th, 2028. (id:50886)
Vanguard Realty Brokerage Corp.
A - 39 Nixon Road
Caledon, Ontario
Clean and functional space available for sublease. Gross rate includes net rent, TMI, and utilities. Sublease runs until Feb 28th, 2028. Ideal for dead storage/warehouse. Some office space could be made available. Access to a drive in door could be accommodated. (id:50886)
Vanguard Realty Brokerage Corp.
28 Wozniak Road
Penetanguishene, Ontario
MOVE-IN-READY BUNGALOW ON A 150 X 100 FT LOT WITH POOL & GORGEOUS LANDSCAPING NEAR THE WATERFRONT! Close to the water and minutes from downtown, this beautifully maintained bungalow located at 28 Wozniak Road offers a relaxing lifestyle on a generous 150 x 100 ft corner lot. The property showcases gorgeous landscaping with mature trees, emerald cedars, colourful garden beds, and decorative landscape rocks that frame the space with natural beauty. Outdoor enjoyment takes centre stage with an above-ground pool with a wood platform, a patio, a 10 x 6 ft deck, and a hardtop gazebo with a fire pit. Three driveways provide convenient parking options, and a 50-amp breaker in the side yard is ready for RV hookup or future outbuilding power. The open layout feels bright and inviting, featuring easy-care laminate flooring, neutral paint tones, and a functional kitchen with grey cabinetry, a tile backsplash, and a large pantry. Two bedrooms and a 3-piece bath with laundry offer practical, one-level living. Recent updates include newer shingles, repainted blue vinyl siding, and a newer front deck, giving this property a fresh, move-in-ready feel. Located close to the waterfront trail, Discovery Harbour, King's Wharf Theatre, the Centennial Museum, local shops, restaurants, parks, and schools, this #HomeToStay combines comfort and convenience in a setting you'll love! (id:50886)
RE/MAX Hallmark Peggy Hill Group Realty
36 James Street S Unit# 1405
Hamilton, Ontario
Welcome to the iconic Pigott Building in the heart of downtown Hamilton! This bright and spacious 1-bedroom, 1-bathroom condo offers the perfect blend of historic charm and modern convenience. Located in one of Hamilton’s most recognized heritage buildings, this unit features large windows with great views, in-suite laundry, and a beautifully updated kitchen with modern finishes. Enjoy the ease of a covered parking garage with one dedicated spot, a private storage locker, and unbeatable walkability—just steps from shops, restaurants, transit, and all amenities. Don’t miss your chance to own a piece of Hamilton’s history in this beautifully maintained building! (id:50886)
RE/MAX Twin City Realty Inc.
4012 - 8 Interchange Way
Vaughan, Ontario
A Brand new Menkes-built 2 Bedroom Suite with 2 Full Baths, 2 Balconies (with the unobstructed views) & * 1 Parking *. One of the best-selling master-planned communities in Canada located in the heart of Vaughan Metropolitan Centre! This bright, open-concept Unit features a functional layout with floor-to-ceiling windows, contemporary finishes, and a sleek designer kitchen with built-in appliances. Enjoy a spacious living area with walkout to a private balcony offering impressive city views. Residents enjoy exceptional amenities, including a fully equipped fitness centre, rooftop terrace, party room, concierge, and more. Prime location - steps to Vaughan TTC Subway Station, restaurants, entertainment, shopping, and quick access to Hwy 400, 404 & 407! (id:50886)
Power 7 Realty
4201 Major Mackenzie Dr Drive
Markham, Ontario
Brand new and never lived in, this luxurious Kylemore Brownstone townhome in prestigious Angus Glen offers exceptional quality, modern elegance, and a bright, open layout with pot lights throughout. The lower level features a spacious entrance and double garage, while the main floor boasts 10' smooth ceilings, a stylish family room with fireplace, and an impressive open-concept kitchen with a center island, granite countertops, and top-of-the-line built-in appliances including a Wolf gas stove/oven, Sub-Zero fridge, Bosch dishwasher, and more. The living room offers a walkout to a charming Juliette balcony. The upper floor features 9' ceilings, a luxurious primary bedroom with a spa-like 5-piece ensuite, two additional spacious bedrooms, and a convenient laundry room. Located in an area known for top-rated schools such as St. Augustine Catholic HS, Pierre Elliott Trudeau HS, and Sir Wilfrid Laurier PS (French Immersion). Steps to community centre, golf courses, parks, and shops, with quick access to Hwy 404, 407, Hwy 7, and a 5-minute drive to The Village Grocer-this home offers upscale living in one of Markham's most sought-after communities. (id:50886)
RE/MAX Advance Realty
Main - 104 Crestwood Road
Vaughan, Ontario
**Beautiful Renovated Main-Level Bungalow in Prestigious Crestwood neighborhood - Ideal for Comfortable Living!**Located on a quiet street and steps from top-ranked schools and close proximity to Yonge and Steeles corner. this charming main-level unit offers a peaceful lifestyle in one of Vaughan's most desirable neighbourhoods. Enjoy a **private backyard oasis** . The main level has been **professionally renovated throughout**, showcasing elegant finishes. Bright, spacious, and completely move-in ready, this home delivers comfort, style, and convenience in an unbeatable location. (id:50886)
Real Estate Homeward
Main - 42 Cedarhurst Drive
Richmond Hill, Ontario
Discover luxury in the heart of Richmond Hill with this stunning detached home, set on a premium lot.Nestled on a quiet court near Bayview and Elgin Mills, the property is conveniently close to Richmond Greens Park, schools, and public transit.Well-maintained upgrades include a 2020 AC and furnace, and upstairs windows were replaced in 2022. Enjoy the convenience of a central vacuum system, a new fence, and a spacious deck. The master bedroom boasts a luxurious ensuite bathroom.This home combines modern comfort with a prime location-truly a must-see! (id:50886)
Homelife New World Realty Inc.
14 Mcgrath Avenue
Richmond Hill, Ontario
Stunning Sun-Filled Freehold Townhouse in Prestigious Richmond Green! South-facing and free from management fees. This beautifully home boasts 9' ceilings on the second and third floors, creating a bright and airy living space. The inviting living area features a direct walkout to the balcony. The owner spent significantly in tasteful updates (2021) including: hardwood floor on the second floor, Engineering Wood floor on the third floor, a stylish feature wall on the 2nd floor, Staircase on 2nd floor, kitchen cabinets, fridge (2021), 3 Washrooms, and Electric Light Fixtures! Three spacious bedrooms on the 3rd floor, including a primary suite with its own private balcony - a perfect retreat after a long day. Functional other bedrooms filled with sunlight! Smart Thermostat (2025). An Additional outdoor storage room adjacent to the garage, perfect for all your storage needs. Close all Amenities: just 5 minute Walk distance to Top school: Richmond Green SS, Parks, Costco, Home Depot, Restaurants, Banks. 5 minute drive to Hwy 404. Drive minutes to Go station, golf court, Hospital. Lots more! Motivated Seller! (id:50886)
Sutton Group-Admiral Realty Inc.
Basement - 52 Lakespring Drive
Markham, Ontario
Spacious Basement With 2 Bedrooms And 1 Washroom. Separate Entrance. Own Laundry. One Parking Space Included. Easy Access To 404, Shopping, Banks, Parks & All Amenities. (id:50886)
Hc Realty Group Inc.
203 - 487 Queen Street
Newmarket, Ontario
2 bedroom suite in quiet small well maintained building. Suites rarely available. 2 large bedrooms at rear of suite. Balcony off one suite. Good storage space. Granite kitchen, laminate flooring. One car parking. Cannot accomodate more than one car. Plus gas, water heater rental and hydro. February 1 occupancy. *For Additional Property Details Click The Brochure Icon Below* (id:50886)
Ici Source Real Asset Services Inc.
803 - 181 Collier Street
Barrie, Ontario
PANORAMIC LAKE VIEWS, DOWNTOWN AT YOUR DOOR & AMENITIES THAT WOW AT THE BAY CLUB! Enjoy panoramic lake views every day at this 2-bed, 2-bath condo offering over 1,200 sq ft of bright, functional living space, with a rare layout featuring no interior step down. The open-concept living and dining area is filled with natural light from oversized windows, while the kitchen features a pass-through to the living room, pot lights, and plenty of white cabinetry. Easy-care flooring and soft, neutral tones throughout create a calm, airy feel. The enclosed sunroom extends the living space with southeast views over Kempenfelt Bay. The layout includes a spacious primary retreat with a private 4-piece ensuite, a second bedroom near a full guest bath, and an in-suite laundry with additional storage. Located in a well-established, reputable building with a strong community feel, The Bay Club offers exceptional amenities including an indoor pool, gym, sauna, squash and tennis courts, party and games rooms, library, guest suites, workshop, potting room, bike storage, car wash bay, secure underground parking, and visitor parking. Professionally maintained grounds and secure entry add to the ease of living. Steps to waterfront trails, shoreline parks, playgrounds, downtown dining, shops, transit, and the MacLaren Art Centre. This #HomeToStay at 181 Collier Street, Unit 803, has a front-row seat to the lake with downtown Barrie as your backyard. (id:50886)
RE/MAX Hallmark Peggy Hill Group Realty
136 Hailsham Court
Vaughan, Ontario
Welcome to an extraordinary opportunity to own a breathtaking 6,000 sq. ft. executive residence, completely transformed in 2024 with over million in premium renovations, epitomizing modern luxury living. Set on a wide and deep estate lot, this architectural masterpiece boasts 10' ceilings on the main floor and 9' on the second. Exquisite designer finishes include custom crown moulding, high-end porcelain tiles, engineered hardwood, new chandeliers, a stunning floating staircase with gold columns and glass railings, decorative ceilings, fresh premium paint, and elegant trim. The gourmet chefs kitchen offers quartz counters and backsplash, ceiling-height cabinetry with glass doors, under-cabinet LED lighting, professional appliances including a cooktop, built-in fridge, dishwasher, double oven, wine fridge, expansive island, custom pantry, and mudroom cabinetry. The main floor features a private office with French doors, a dramatic family room with a custom stone fireplace and sound system, a custom mudroom with quartz finishes, new washer and dryer, a grand entrance door, a chic powder room with Wall Mount toilet, a spacious breakfast area opening to a large loggia balcony. Upstairs are four luxurious bedrooms, each with elegant ensuite baths and custom walk-in closets. The primary suite dazzles with a lavish 7-piece bath featuring a freestanding tub, glass jet shower, dual vanities, smart toilet, built-in makeup desk, fireplace, sound system, coffered ceiling, and private balcony. The finished walk-out basement includes a home theatre, stylish bar with built-in TV, full kitchen with stainless steel appliances, additional living space, hot stone sauna, electric fireplace, and a 3-piece bath with smart toilet. Step out to a private resort-style yard with a heated saltwater pool with Hayward automation, 6-person hot tub, and a spacious entertainment area. Upgrades include new mechanical systems and premium zebra blinds throughout. (id:50886)
RE/MAX West Realty Inc.
287 Kingswood Road
Toronto, Ontario
This three-bedroom rowhouse in Kingston Road Village delivers a rare blend of space, comfort and thoughtful design, featuring a full-floor adult retreat on the upper level with vaulted ceilings and a private sky deck, an open-concept kitchen/dining area with walkout to an entertaining deck, a separate family room, convenient powder room, dedicated exercise space, skylights, parking, separate laundry, tons of storage, and gleaming hardwood with designer finishes throughout. Located in one of the most walkable pockets of the Upper Beaches, you're just steps to Kingston Road cafés, restaurants, Norwood Park, Glen Stewart Ravine, The Beaches, Blantyre PS, and TTC transit. Come see why this neighbourhood is so loved - everything you need is right at your doorstep. Call now to book a showing! (id:50886)
Keller Williams Referred Urban Realty
8 - 184 Angus Drive
Ajax, Ontario
Modern Brand New Townhome in Prime Ajax Location! Introducing a bright and spacious 2-bedroom,2-bathroom townhome by Golden Falcon Homes, offering a functional layout designed for comfortable urban living. Ideally located just steps from Costco, supermarkets, shopping centres, fitness facilities, the library, and the hospital. Enjoy seamless connectivity with easy access to the GO Train, public transit, and Highway 401-perfect for commuters. Low monthly maintenance fees include waste removal, snow clearing, road upkeep, lawn care, and common area landscaping. Don't miss this exceptional opportunity to own a brand-new townhome in one of Ajax's most convenient and desirable communities! Parking spaces are available for purchase in limited supply, offering added convenience if needed. (id:50886)
Century 21 Atria Realty Inc.
15 - 188 Angus Drive
Ajax, Ontario
Brand New Townhome in Prime Ajax Location! Welcome to this bright and spacious 3-bedroom + den, 2-bathroom townhome by Golden Falcon Homes, featuring a practical and modern layout. The versatile den offers the perfect space for a home office, study nook, or guest area. Enjoy two private outdoor spaces-a balcony and a large rooftop terrace-perfect for relaxing or entertaining. Ideally situated in a highly convenient Ajax neighbourhood, just steps from Costco, supermarkets, shopping centres, fitness facilities, the library, and the hospital. Easy access to the GO Train, public transit, and Highway 401 makes commuting simple and stress-free. Low monthly maintenance includes garbage removal, snow clearing, road maintenance, grass cutting, and common area landscaping. Don't miss this opportunity to own a brand-new townhome in one of Ajax's most desirable and well-connected communities! Parking spaces are available for purchase in limited supply, offering added convenience if needed. (id:50886)
Century 21 Atria Realty Inc.

