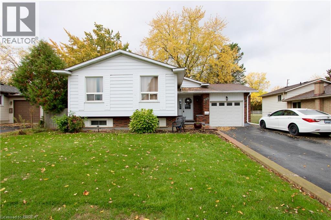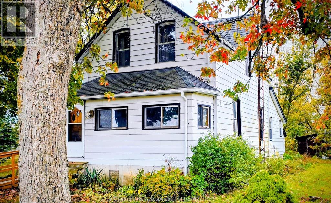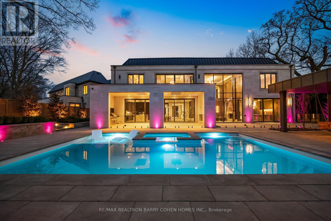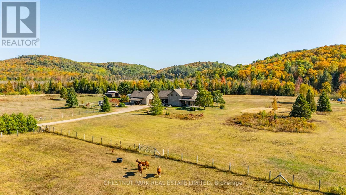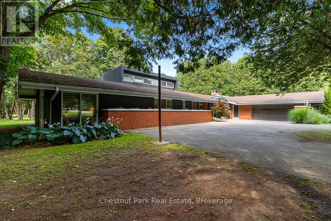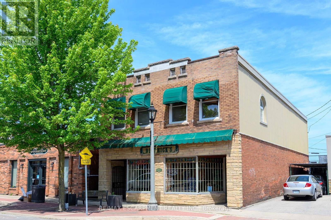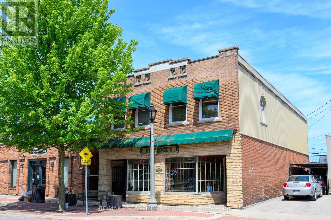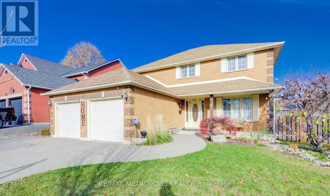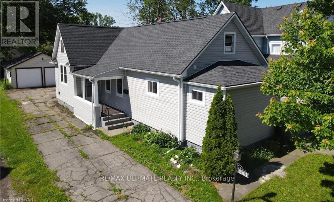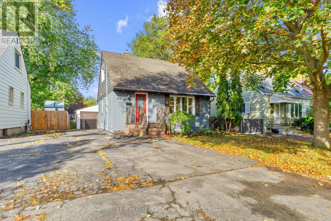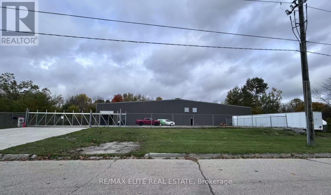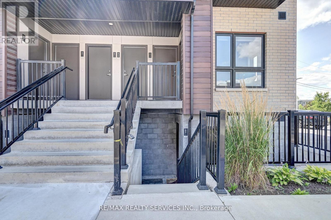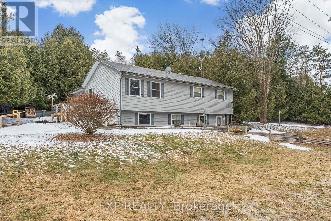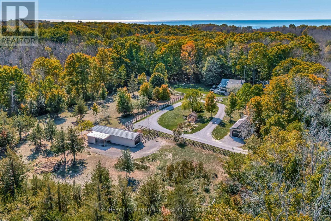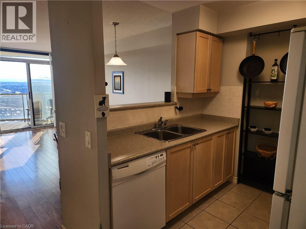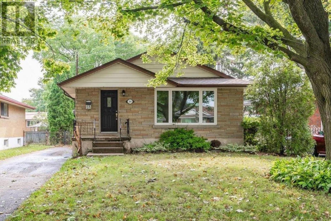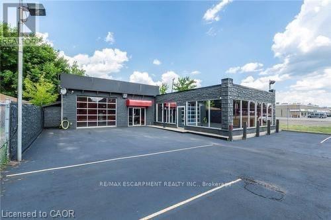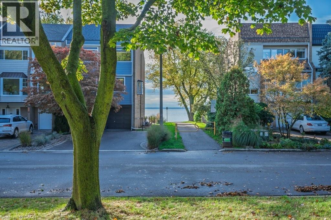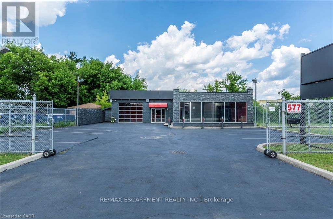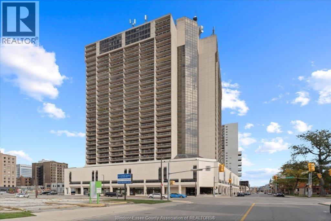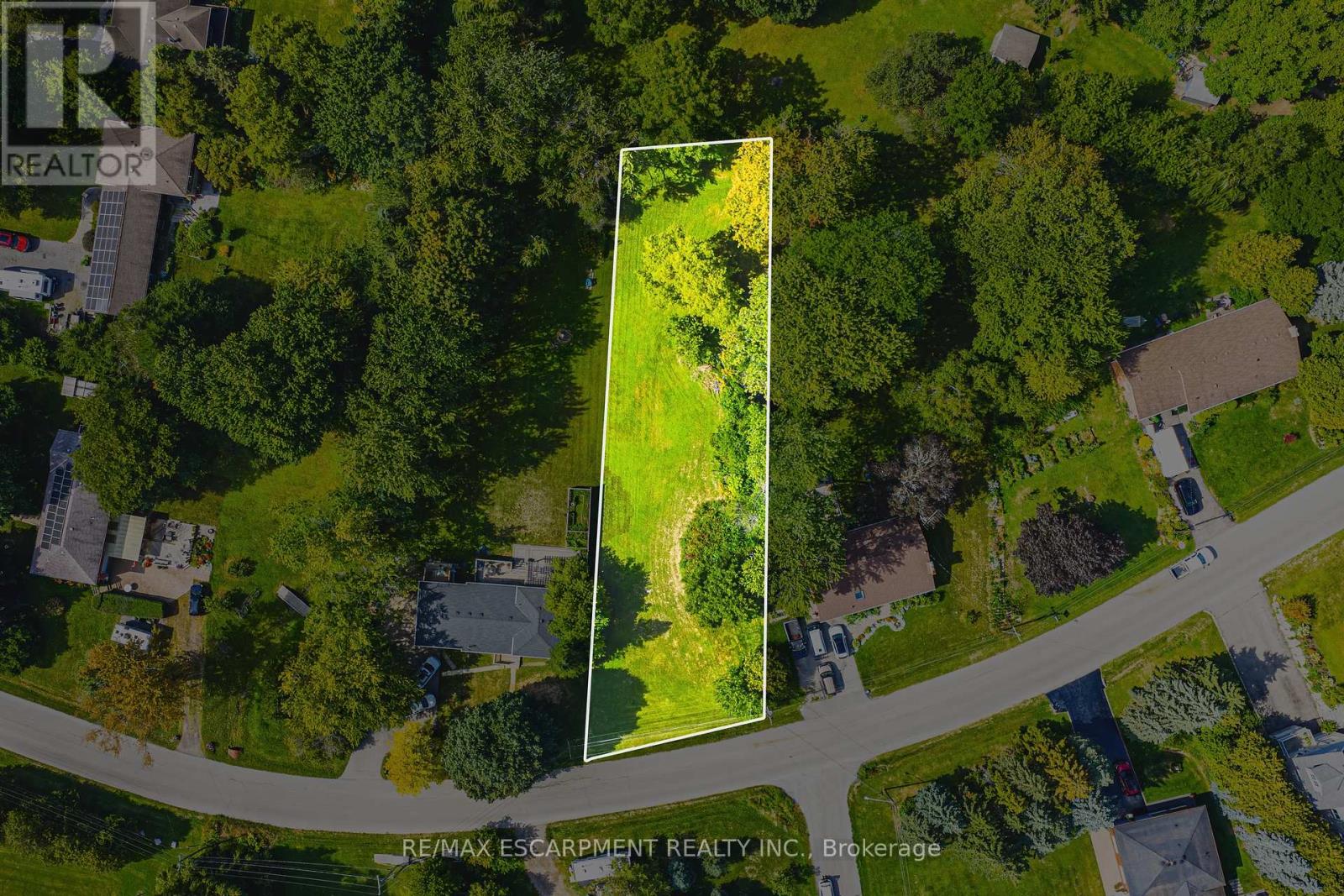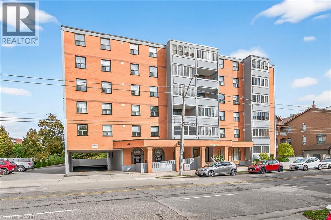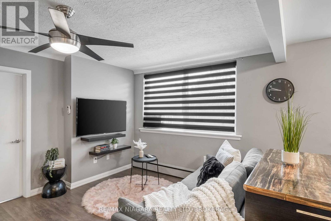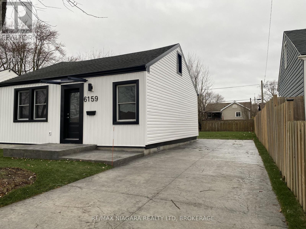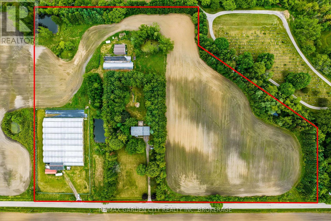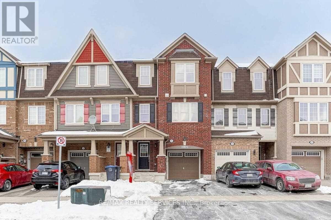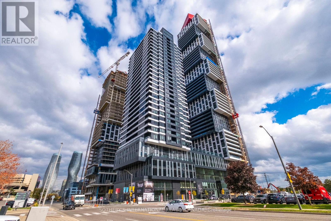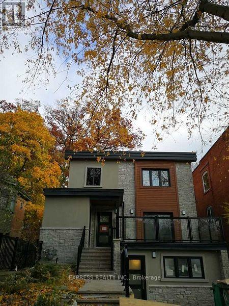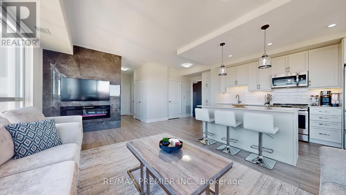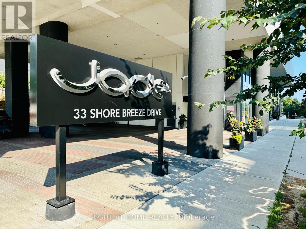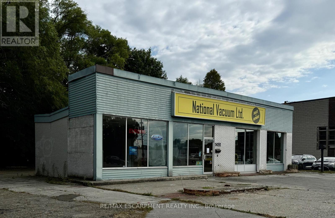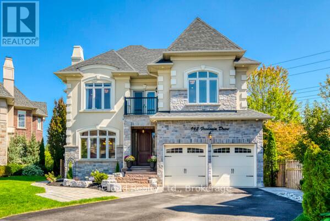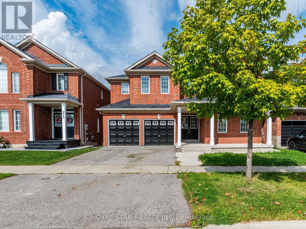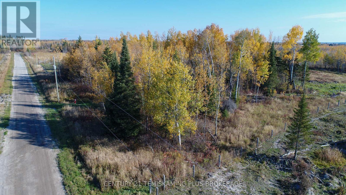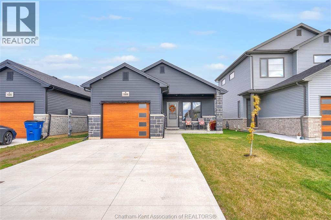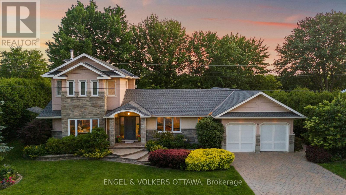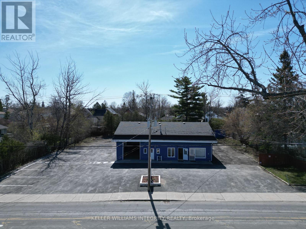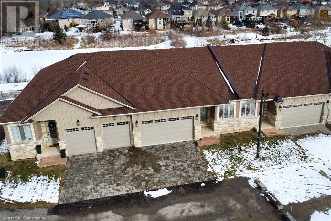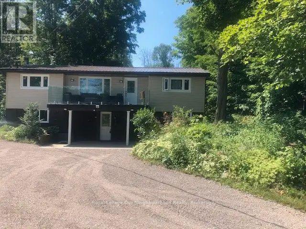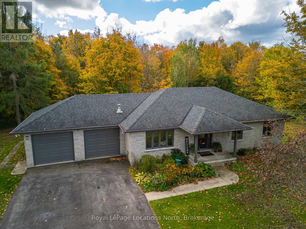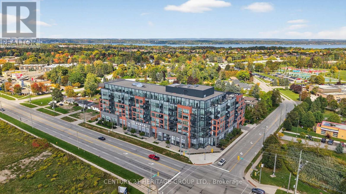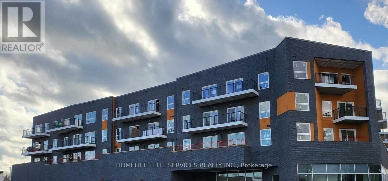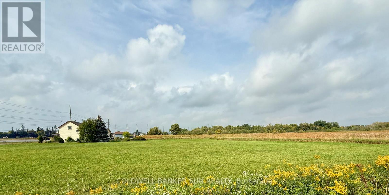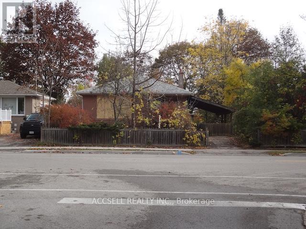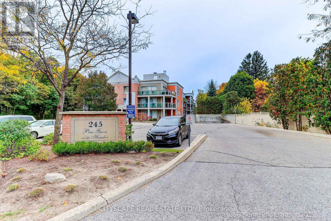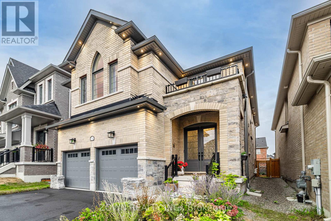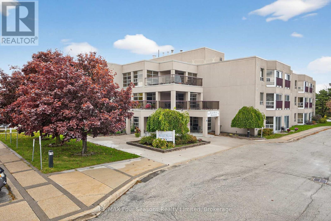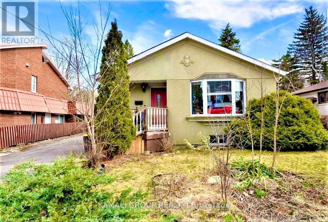388 Brantwood Park Road
Brantford, Ontario
Welcome to this spacious family home located in the highly sought-after Lynden Hills neighbourhood in Brantford! This beautiful property offers 3 bedrooms + a Den and 2 full bathrooms, providing ample space for comfortable family living. The main floor features a bright and inviting living room, a sun-filled dining area, and a convenient kitchen—perfect for everyday meals and entertaining. You’ll also find three generously sized bedrooms and a 4-piece bathroom on this level. The finished basement offers even more living space, including a large recreation area with a cozy fireplace, a spacious den, a 3-piece bathroom, and a laundry area with a walkout to the backyard. Step outside and enjoy your fully fenced backyard—an ideal spot for morning coffee, family gatherings, or simply unwinding after a long day. Additional features include an attached single-car garage and a driveway with parking for two vehicles. Conveniently located close to schools, shopping, Highway 403, and all amenities Brantford has to offer, this home is the perfect blend of comfort, space, and location. (id:50886)
Century 21 Grand Realty Inc.
84 Victoria Street
Ridgetown, Ontario
Welcome to your next project—an enchanting farmhouse, brimming with potential and character. Built in 1870, this expansive property sits on a generous 0.4-acre lot on the outskirts of Ridgetown, offering the tranquility of rural living with the convenience of urban amenities. If you've ever dreamed of restoring a historical home or creating your personalized sanctuary, this could be your golden ticket! The home features spacious living accommodations, including a large living room ideal for family gatherings, complemented by a formal dining room perfect for entertaining. The eat-in kitchen could invite a neighbor to sit down for a cup of coffee. The main level also boasts a versatile room that could serve as an office or a bedroom, a bathroom, and an enclosed front porch that whispers tales of bygone days. On the upper level, you'll find two sizable bedrooms that could serve as cozy retreats. An additional smaller bedroom presents possibilities as a nursery, storage space, or the perfect location for a future upstairs bathroom, allowing for modern comforts amidst historical charm. Please note the north side of the house has experienced structural damage, buttressing implemented to shore up its foundation. Though the work ahead is considerable, it's a blank canvas waiting for your vision to breathe new life into it. Seize this rare opportunity to own a piece of history. With imagination and effort, 84 Victoria St can become the home of your dreams or a lucrative investment in a town that embraces its past while looking to the future. Sold ""As Is, Where Is"" – explore the endless potential today! Don’t miss this chance—bring your creativity and see how this classic farmhouse can be transformed to suit your unique needs. Contact me for a viewing and start your journey to restoration today! (id:50886)
Royal LePage Peifer Realty Brokerage
90 Arjay Crescent
Toronto, Ontario
A Bespoke Architectural Estate designed By Acclaimed Architect Richard Wengle And Interior Virtuoso Carey Mudford, Embodies The Pinnacle Of Lux Living In Torontos Coveted Bridle Path Enclave. Nestled On A Serene Pie-Shaped Cul-De-Sac, Complete W/The Finest Luxury Appts, Including To Name A Few: Indiana Limestone, Marrying Timeless European Elegance W/ Contemporary Grandeur, A Heated Drive For 6+ Vehicles And A meticulously Engineered 10-Car Subterranean Garage, this Estate Sets The Tone For Impeccable Scale And Sophistication. Inside, the Opulent Residence Is Defined By Soaring 11-Ft Ceilings, Heated Marble Flrs, And Arched Custom Drs That Create An Atmosphere Of Refined Living. The Formal Living Rm, Anchored By A Kingsman Marble Fireplace, Seamlessly Transitions Into The Dining Rm, Adorned W/ A Glass-Enclosed Wine Feature And Lime-Washed Walls. The Epicurean Kitchen Is A Statement In Artistry And Function, Centered Around A Dramatic 12-Ft Valentino Quartzite Island, Framed By Brass Inlays, Designer Appliances, And Custom Millwork. Oversized Sliding Drs Facilitate Seamless Indr-Outdr Living. The Primary Suite, Occupying The North Wing, Is A Sanctuary Of Indulgence, Showcasing Textured Leather Walls, Flr-To-Ceiling Garden Views, And A Spa-Inspired Ensuite W/ Heated Marble Flrs, Dual Vanities, Custom Soaker Tub, And His-And-Hers Dressing Lounges Beneath A Skylight. The Lwr Lvl Is crafted For Recreation And Rejuvenation, Features A Marble-Clad Wet Bar, Smart-Glass Viewing Into The Garage, A Soundproof Cinema, And A Wellness Zone Complete W Gym, Wet/Dry Sauna, And Steam Rm. Outside, The Resort-Style Gardens A Private Oasis W/ Saltwater Pool, Hot Tub, Cabana W/ Shower, And A Fully Equipped Limestone Outdoor Kitchen W/Granite Counters, Fridge, And Bbq Provides The Ideal Setting For Summer Gatherings. Steps From The Granite Club, Elite Schools, Upscale Retail, 2 Golf Courses, Downtown, And Highways. This Residence Is A Masterclass In Modern Luxury. (id:50886)
RE/MAX Realtron Barry Cohen Homes Inc.
778 Maxwell Settlement Road
Bancroft, Ontario
An extraordinary country estate set on 122 acres of rolling pasture, hardwood forest, and scenic trails. This timeless Discovery Dream Homes Timber Frame hybrid draws inspiration from classic farmhouse architecture and is finished with exceptional craftsmanship, reclaimed pine barn boards, slate tile, engineered alder and walnut floors, solid alder doors, and a dramatic 600 sq ft timber-framed great room with a stone fireplace. The 4-bedroom home is designed for comfort and connection, featuring a custom kitchen, handcrafted timber staircase, mahogany-accented upper level, and a screened-in timber porch. Step outside to the expansive outdoor entertaining terrace ideal for al fresco dining, evening gatherings, and taking in the sweeping countryside views. Equestrian-ready with 25+ acres of fenced pasture, horse paddocks, a 24x36 barn with two 10x20 stalls (with power and water), and a hay barn with covered storage. A 2-car garage is attached to the home, and a separate garage includes a workshop and office space perfect for creative pursuits or home-based business. A private trail network winds through managed forest, leading to a charming wildlife viewing cabin overlooking Grace Lake and adjoining crown land. With in-floor radiant and gas heating, an Amberwood front door, and inclusion in the Managed Forest Program, this property offers the ultimate in luxury, privacy, and rural sophistication. (id:50886)
Chestnut Park Real Estate Limited
Chestnut Park Real Estate
403123 Grey Road 4 Road
West Grey, Ontario
Architectural elegance meets natural serenity in this 3,500 sq. ft. Frank Lloyd Wright-inspired bungalow, set on over 5 acres backing directly onto the Saugeen River. Swim, fish, kayak, paddleboard, canoe, or cross-country ski-right from your own backyard. A rare blend of timeless design, privacy, and year-round recreation, this home exemplifies Wright's philosophy of harmony between form and nature. Striking horizontal lines, vaulted ceilings, expansive windows, and rich natural materials frame breathtaking countryside views. The open-concept interior offers warmth and versatility from a chef's kitchen to a sun-drenched dining area and living room, with wood-burning fireplace, and a separate family room with a second wood burning fireplace. Multiple walkouts extend living space outdoors, where a tranquil riverfront patio invites you to relax and entertain in total seclusion.The expansive primary suite is a true retreat, featuring a spa-inspired ensuite, private patio, and loft area. Additional bedrooms provide flexibility for guests, family, or a home office. The elongated U-shaped driveway sets the home well back from the municipally maintained road, creating a safe and private setting ideal for children, pets and seniors alike. Designed for adaptability, the layout can easily accommodate additional ensuites or a finished basement. Located just outside Durham, this peaceful haven is steps from McGowan Falls and minutes from the art, food, and culture of the Grey Bruce region. Winter brings nearby Beaver Valley skiing, while warmer months offer hiking, camping, and boating on Lake Huron or Georgian Bay. A rare offering where architectural sophistication meets the beauty at the mouth of the Bruce Peninsula-just two hours from the GTA. (id:50886)
Chestnut Park Real Estate
24 Cross Street
Welland, Ontario
MULTI-USE COMMERCIAL STOREFRONT W/FULL RESIDENCE ABOVE ... Located in a trendy region of downtown Welland in a great, convenient location amongst the hustle and bustle of the city, shopping, dining, entertainment, public transit, Welland Canal, and everything else you could desire, find 24 Cross Street. The current shop has successfully been in operation for more than 50 years! At one time two separate storefronts (4 separate hydro metres), there are a variety of uses allowed in this commercial/multi use location. Commercial space has been immaculately maintained and there is plenty of room to customize your workspace. This FANTASTIC OPPORTUNITY also comes with accommodations (or income potential) ~ A FULL & SPACIOUS 3 bedroom, 1 bathroom, 1786 sq ft APARTMENT above, full of charm and character original wood work, pocket doors, skylight & more! Boasting an OPEN CONCEPT living area, featuring a MODERN kitchen with granite peninsula with breakfast bar, dinette, living room, formal dining room, full laundry/utility room, and 3 large bedrooms, this apartment has everything you need and more. BONUS parking for 4-5 cars plus school bus stop is right out front! Don't miss the amazing opportunity! CLICK ON MULTIMEDIA for virtual tour, floor plan & more. (id:50886)
RE/MAX Escarpment Realty Inc.
24 Cross Street
Welland, Ontario
MULTI-USE COMMERCIAL STOREFRONT W/FULL RESIDENCE ABOVE ... Located in a trendy region of downtown Welland in a great, convenient location amongst the hustle and bustle of the city, shopping, dining, entertainment, public transit, Welland Canal, and everything else you could desire, find 24 Cross Street. The current shop has successfully been in operation for more than 50 years! At one time two separate storefronts (4 separate hydro metres), there are a variety of uses allowed in this commercial/multi use location. Commercial space has been immaculately maintained and there is plenty of room to customize your workspace. This FANTASTIC OPPORTUNITY also comes with accommodations (or income potential) ~ A FULL & SPACIOUS 3 bedroom, 1 bathroom, 1786 sq ft APARTMENT above, full of charm and character original wood work, pocket doors, skylight & more! Boasting an OPEN CONCEPT living area, featuring a MODERN kitchen with granite peninsula with breakfast bar, dinette, living room, formal dining room, full laundry/utility room, and 3 large bedrooms, this apartment has everything you need and more. BONUS parking for 4-5 cars plus school bus stop is right out front! Don't miss the amazing opportunity! CLICK ON MULTIMEDIA for virtual tour, floor plan & more. (id:50886)
RE/MAX Escarpment Realty Inc.
145 Cowan Boulevard
Cambridge, Ontario
This stunning North Galt home is a showstopper, offering over 2640 sq. ft. of modern living space plus an additional 1300 sq. ft. finished basement with a separate entrance. Nestled on an oversized corner lot, it features a triple-wide concrete driveway and is located near schools, Hwy 401, parks, and Cambridge Centre. The main floor boasts upgraded ceramic tiles, wide-plank hardwood flooring, a large living room with built-in bookcases, and a fully revamped eat-in kitchen with quartz countertops, subway tile backsplash, a pantry, and a huge island, leading to a sprawling deck perfect for entertaining. Upstairs, you'll find four spacious bedrooms, a loft, and a luxurious primary suite with a walk-in closet and spa-like ensuite. The basement offers two bedrooms, a full washroom, and ample storage, making this home perfect for families or investors. Move-in ready and loaded with tasteful upgrades-this home has it all ! (id:50886)
RE/MAX Metropolis Realty
241 Jarvis Street
Fort Erie, Ontario
Charming and spacious rental home located at 241 Jarvis Street in the desirable area of Fort Erie. This well-maintained property offers a comfortable layout with modern updates, ample living space, and a welcoming atmosphere. Conveniently situated close to parks, schools, and essential amenities, providing easy access to downtown Fort Erie and nearby attractions. Perfect for families or professionals seeking a home in a peaceful, family-friendly neighborhood. Experience comfortable living in this prime location. Landlord Willing To Leave Fully or Partially Furnished if Needed. (id:50886)
RE/MAX Ultimate Realty Inc.
13 Lewis Street
Hamilton, Ontario
Tastefully updated home in Great East Hamilton Location. This home features a modern kitchen complete with Stainless Steel Appliances, Quartz Counters and Plenty of Storage Space. A Main Floor Bedroom and 2 Washrooms, The Upper Level Offers 2 Bedrooms and the Finished Basement is Perfect for Entertaining. A Detached Garage is Located Out Back Complete with Hydro. Rsa (id:50886)
Homelife Superstars Real Estate Limited
147 First Avenue W
Norfolk, Ontario
Excellent Opportunity in Simcoe's Industrial Node!Discover over 19,000 sq. ft. of fenced warehouse space offering 20-23 ft clear ceiling height, ideal for storage, distribution, or manufacturing. This versatile facility provides ample room to accommodate a variety of business operations. Half of the space has already been leased, making it a great opportunity for both end users and investors. Conveniently located with easy access to Hwy 24 and Hwy 403, ensuring seamless transportation and logistics connectivity. (id:50886)
RE/MAX Elite Real Estate
B9 - 10 Palace Street
Kitchener, Ontario
Welcome to this less than 3 years old, stunning townhouse that combines modern design with functional living. Featuring 2 bedrooms and 2 bathrooms, this home is perfect for professionals, small families, or anyone seeking an inviting space for entraining or relaxing. A very low monthly maintenance fee . This home is Nestled in a prime Kitchener area, just minutes from major highways, top-rated schools, parks, shopping and conservation trails - a nature lovers delight! Available for immediate occupancy. (id:50886)
RE/MAX Realty Services Inc.
588458 County Rd 17 Road
Mulmur, Ontario
Excellent duplex opportunity in the heart of Mansfield, Ontario - ideal for renovators, investors, or multi-generational living. This unique, fully above-ground property offers two separate units, each with its own private entrance, ground-level access, and driveway. With a total of 2,115 sq. ft. (1,251 sq. ft. upper level + 864 sq. ft. lower level), the home offers incredible potential for customization, income generation, or resale. The upper level features a spacious layout with three bedrooms, a large eat-in kitchen, living and dining areas, full bathroom, and a family room. The lower level includes two bedrooms, a full bathroom, kitchen area, and a generously sized recreation room. While the units require renovation, the layout provides a strong foundation to reimagine the space to suit your needs - live in one and rent the other, modernize both for long-term tenants, or convert into an attractive short-term rental. Located just minutes from Mansfield Ski Club and surrounded by nature, the property is well-positioned for year-round appeal including seasonal rental demand. With strong income potential and a prime location, this is a rare chance to invest, create, and add value. Book your private showing today! (id:50886)
Exp Realty
220 Easterbrook Road S
Prince Edward County, Ontario
Emberlyn Forest is 33 Acres of Intention, art & off-Grid Living in Prince Edward County. It's more than a property, it's a living, breathing sanctuary designed for those who value creativity, sustainability, and a deep connection to nature. This unique off-grid retreat features two dwellings, a yoga/meditation studio, an art gallery, a barn, a greenhouse, and a peaceful pond, all thoughtfully constructed with conservation and sustainability in mind. The structures are designed to align with the land's natural energy and beauty. At the heart is a warm two-bedroom cabin, rich with character and history. Pine ceilings from the original homestead and a hand-built stone hearth, crafted from rocks gathered on the land-ground the space in timeless charm. Solar-powered and surrounded by forest, it offers quiet simplicity without sacrifice. The Lodge, a second dwelling with Scandinavian-inspired design, is ideal for guests, artist residencies, or personal retreat. Large windows frame serene woodland views, while clean lines and natural textures invite rest and reflection. A light-filled yoga/meditation studio creates space for breath, movement, and clarity. The art gallery brings Emberlyn Forest's creative spirit to life, a vibrant, immersive space for exhibitions, workshops, or expression. The barn and fenced pasture support farming, animal care, or flexible land use, while the greenhouse supports year-round growing. The on-site pond adds a quiet water element-perfect for reflection or nature watching. Whether you envision a multi-generational family compound or a guest retreat inspired by wellness and creativity, Emberlyn Forest is ready to support your vision. Private, soulful, and minutes from PEC wineries, beaches, and community, this is a rare opportunity to live with purpose-and in harmony with the land. (id:50886)
Sotheby's International Realty Canada
700 Humberwood Boulevard Unit# 2922
Etobicoke, Ontario
Excellent 1 bedroom apartment available at the Mansions of Humberwood is ready for you! With many amenities right at your doorstep, including an indoor pool, hot tub, sauna, fitness center, tennis court and more! Combined with the central location to shopping, entertainment, highway and bus routes makes this building a great location for living. Located on the 29th floor, this unit has amazing views with balcony space to lounge and enjoy! Bonus additions include fitted black-out blinds and patio flooring for the balcony. (id:50886)
Keller Williams Edge Realty
Lower - 34 Briarwood Crescent
Hamilton, Ontario
Stunning lower unit for lease in a highly sought-after West Hamilton Mountain neighbourhood! This bright and spacious legal duplex features 3 large bedrooms, a generous living room, and an open kitchen with a dedicated dining area. Enjoy plenty of natural light from the large windows, a carpet-free interior, and fresh paint throughout. Each bedroom offers a closet, and the unit includes private laundry for added convenience. One driveway parking space included. Available immediately! (id:50886)
Royal LePage Burloak Real Estate Services
577 Burlington Street E
Hamilton, Ontario
EXCELLENT MULTI USE OFFICE/TIRE/AUTO/SHOP OPPORTUNITY IN HIGH TRAFFIC AREA. Modern open concept 1,500 sqft showroom/office, renovated within the last 2 years with high end finishes. Heated 2 car, 708 sqft bay with 2x 12X10 door and 2 new car lifts. Zoned Industrial (M5) allows for many opportunities and multiple uses. Great tire shop location or other auto uses including car sales. Fenced secure lot. Storage containers if needed. Lot can accommodate 15+ cars. (id:50886)
RE/MAX Escarpment Realty Inc.
2063 Waters Edge Drive
Oakville, Ontario
**2063 Water’s Edge Drive | Original Bronte Bungalow with Glimpses of the lake* A rare opportunity in the heart of Bronte! This solid 3+1 bedroom, 1.5 bath bungalow sits on a premium corner lot with partial water views and just steps from Lake Ontario and the Waterfront Trail. Featuring a large multi-tiered deck surrounded by mature trees, the home offers privacy and outdoor space in a truly unbeatable setting. Located on a quiet dead-end street and surrounded by custom homes, this property presents outstanding potential for renovation or new construction under RL9 zoning. Perfect for custom builders or end users looking to create a dream family home in one of Oakville’s most sought-after lakeside communities. A stones throw to the water, walk to parks, the harbour and marina, top schools, and the boutique shops and restaurants of Bronte Village. Come see what all the buzz is about in Bronte! (id:50886)
Royal LePage Burloak Real Estate Services
577 Burlington Street E
Hamilton, Ontario
EXCELLENT MULTI USE OFFICE/TIRE/AUTO/SHOP OPPORTUNITY IN HIGH TRAFFI. Modern open concept 1,500 sqft showroom/office, renovated within the last 2 years with high end finishes. Heated 2 car, 708 sqft bay with 2x 12X10 door and 2 new car lifts. Zoned Industrial (M5) allows for many opportunities and multiple uses. Great tire shop location or other auto uses including car sales. Fenced secure lot. Storage containers if needed. Lot can accommodate 15+ cars. (id:50886)
RE/MAX Escarpment Realty Inc.
150 Park Unit# 2701
Windsor, Ontario
Welcome to 150 Park! Larger 1 bedroom 1 bath unit. Located on the 27th floor, comer Unit. Enjoy the water view from 2 balconies. This unit has been fully renovated with modern finishes including updated kitchen cabinets, updated walk-in shower, re-done bathroom, ceramic, and laminate flooring. This building is in the perfect location for those working downtown and in Central Windsor, students going to college or University, or those who travel to Detroit for work. Also located dose to schools, shopping, nightlife scene, many restaurants and walking distance to the riverfront. (id:50886)
Royal LePage Binder Real Estate
24 Rosebough Street
Hamilton, Ontario
Building Lot in a mature family friendly neighbourhood. Just shy of 1/2 an acre this flat, wooded lot is perfect for your new built home. Located just minutes from Dundas, this property offers the perfect blend of convenience and charm. Enjoy easy access to fantastic restaurants, one-of-a-kind shops, grocery stores, parks, and a local recreation centre all within a vibrant community that maintains its welcoming small-town atmosphere. Nature lovers will appreciate being so close to Spencer Gorge and Websters Falls, where some of the regions most stunning hiking trails and panoramic views await. Opportunities like this are rare dont miss your chance to build something exceptional in this sought-after location! (id:50886)
RE/MAX Escarpment Realty Inc.
23 Main Street Unit# 507
Dundas, Ontario
Welcome to this bright clean, 2-bedroom unit, perfectly situated in the vibrant core of downtown Dundas. This lovely home features stainless steel appliances and an enclosed balcony—ideal for enjoying your morning coffee or relaxing with a good book year-round. The open-concept living and dining area is filled with natural light, creating a warm and inviting atmosphere. The well-maintained building offers desirable amenities, including underground parking and a party room for entertaining friends and family. Enjoy the convenience of being just steps from shops, cafés, parks, and transit—a perfect blend of small-town charm and urban accessibility. This downtown Dundas gem is move-in ready and waiting for you to call it home! (id:50886)
Judy Marsales Real Estate Ltd.
8 - 4538 Huron Street
Niagara Falls, Ontario
Downtown Niagara Falls - Fully Furnished 1 Bedroom Apartment for Lease . Welcome to your new home in the heart of Downtown Niagara Falls! This beautifully furnished 1-bedroom apartment offers modern comfort and convenience in a well-maintained building. Enjoy a bright open-concept kitchen and living area, perfect for relaxing or entertaining. The unit includes in-suite laundry, tasteful furnishings, and everything you need to move right in. Located just steps from restaurants, cafes, shopping, transit, and the Falls, this apartment provides the ideal blend of urban living and everyday comfort. Perfect for professionals or anyone seeking a stylish, turnkey rental in a prime location. Highlights: Fully furnished 1-bedroom apartment Open-concept kitchen/living room In-suite laundry. Secure, well-maintained building (id:50886)
RE/MAX Niagara Realty Ltd
6159 Cadham Street
Niagara Falls, Ontario
Step into warmth and modern comfort in this beautifully renovated 1,154 sq. ft. house. Featuring a welcoming open layout, this home includes two spacious bedrooms, a versatile loft that can easily serve as a third bedroom, and a stylish bathroom. Enjoy a sleek kitchen with stainless steel appliances and contemporary finishes throughout, perfect for families or working professionals seeking a fresh, move-in-ready space. Relax in the massive backyard, offering plenty of room for outdoor entertaining, gardening, or play. The property is unfurnished, giving you the freedom to make it your own. (id:50886)
RE/MAX Niagara Realty Ltd
Greenhouse - 53825 Zion Road
Wainfleet, Ontario
Versatile Commercial-Scale Greenhouse, Barn & Storage building. Welcome to a rare opportunity for commercial scale growing. Set on nearly 10 acres, this property is ideal for growers, agri-business owners, greenhouse operations or anyone seeking space, potential with serious upside. within this lease sits a massive 24,000 sq ft climate-controlled greenhouse & storage building. The greenhouse has 3 separate growing zones, upgraded hydroponic lighting (1200W) Zone 1: 38 lights, Zone 2: 41 lights, Zone 3: 20 lights and 8 commercial-grade furnaces. The property is powered by a 400 amp, 240V service, with standby natural gas generators and 4 commercial gas lines already in place. There is a water pump and filtration system, that draws from three interconnected ponds to provide potable water for greenhouse use. The greenhouse is fully enclosed, w/secured 8' fenced in area with a security gate. Additional features include: 30x34 ft 2 storey barn, with hydro. Two 53' shipping containers, trimming machines, burn house all included. *Does Not Include the House/Yard Surrounding House* This is a rare turnkey operation for growers or entrepreneurs looking to scale. Solid infrastructure, versatile land use, and serious production capacity. Do not miss out ...Visit My Website for further information about this Listing! (id:50886)
RE/MAX Garden City Realty Inc
15 Vanhorne Close
Brampton, Ontario
Welcome to this stunning and well-maintained 3-bedroom, 3-washroom townhouse located in one of Brampton's most sought-after communities! This bright and spacious home features an open-concept layout with a modern kitchen, stainless steel appliances. The inviting living and dining areas are perfect for entertaining or family gatherings. The primary bedroom has huge closet and a private ensuite for your comfort. Additional bedrooms are generously sized. Upgraded Light Fixtures And Pot Lights Throughout Living.Lots Of Natural Sunlight Throughout. Mins To School/Go Stn/Transits.Backs Onto Church Parking!! (id:50886)
RE/MAX Realty Services Inc.
2107 - 4015 The Exchange Street
Mississauga, Ontario
Brand New, Never-lived-in Corner Suite At Exchange District In Mississauga City Centre! This 2-bed, 2-bath Unit Features Sleek Modern Finishes, An Open Layout, And A Balcony With Stunning City Views. Includes 1 Locker. Enjoy Premium Amenities-pool, Gym, Rooftop Terrace & More-steps To Square One, Transit, Shops, And Dining. Perfect Modern City Living! (id:50886)
Sotheby's International Realty Canada
4 - 497 Parkside Drive
Toronto, Ontario
Tastefully Renovated Upper Fl. 2 Bdrm Unit Right Across From High Park! Steps To Keele Subway & All That Bloor West Village/Roncesvalles Has To Offer! 12 Min Walk To Up Express, Open Concept Living & Dining Areas, Kitchen W/ Quartz Counter Top, Breakfast Bar & S/S Appl, Led Pot Lights, Vinyl Laminate Flooring, Private Laundry, Sound Proofing, Separate Hvac & Central Ac W/ Individual Thermostat, Shared Backyard & Garden Shed Storage. (id:50886)
Express Realty Inc.
808 - 15 Lynch Street
Brampton, Ontario
***2 PARKING SPOTS*** 1-Year-New Fully Upgraded Unit. Upgraded Appliances. Upgraded Fireplace with Porcelain slab. Beautiful Zebra Shades throughout. Spacious 2 Bedrooms with gorgeous Open Concept Living/Dining/Kitchen Great for Family Time or Entertaining. Sun-filled South-West facing with large Balcony and great southern Views. Amazing Location in the heart of Brampton with Transit at your doorsteps. Minutes to Shopping, Great Schools, Highway 410, Hospital, and the upcoming Algoma University. Tons of Amenities in the Building: Gym/Exercise Room, Party Room, 24-Hr Security/Concierge, Kids Play/Games Room, Outdoor Terrace, BBQ Area...etc. (id:50886)
RE/MAX Premier Inc.
504 - 33 Shore Breeze Drive
Toronto, Ontario
Live by the Lake at Jade Waterfront Condo! Step into this sun-soaked corner 1 Bedroom, 1 Bathroom Suite, where floor to ceiling windows and an open layout create the perfect blend of style and comfort. Your private wrap around balcony over 300 sq. ft. offers a rare outdoor retreat perfect for morning coffee, unwind after work or host friends with waterfront vibes. Located in the heart of Humber Bay Shores, you will enjoy a true lakefront lifestyle, stroll the waterfront trails and boardwalk, dine at trendy restaurants and cafes, shop local market and discover a neighbourhood where lifestyle and community come alive. Easy access to Lake Shore Blvd. and Gardiner Expressway, the best of Toronto is always within reach. (id:50886)
Right At Home Realty
962 Fredonia Drive
Mississauga, Ontario
Welcome to this beautifully appointed residence nestled on a quiet, family-friendly court in the highly sought-after Erindale community. With a thoughtful layout, this home is perfect for entertaining and ideal for multi-generational living or investment. The main level features an open-concept design with gleaming hardwood floors, elegant wainscoting, upgraded pot lights throughout, and a striking floating staircase. The heart of the home is the modern kitchen flowing seamlessly into the large family room with built-in shelves and cabinets, an ideal space for relaxing or entertaining. 9-foot ceilings and spacious principal rooms complete the elegant and inviting main floor. Upstairs, enjoy 4 generous bedrooms, each with impressive 11-foot vaulted ceilings and custom closet organizers and plenty of natural light. The primary suite boasts his and her closets and a luxurious 6-pc ensuite, creating a true spa-like retreat. The finished basement features a 3-bedroom apartment with laminate flooring, 2 full bathrooms, pot lights, a separate recreation area and a wine cellar. Complete with a private entrance, this is perfect for income potential or extended family. Ideally located to all major amenities, this home is a rare offering that blends style, space and sophistication. (id:50886)
Icloud Realty Ltd.
275 Checkerberry Crescent
Brampton, Ontario
Under Power Of Sale, 4 Bedrooms Detached Home, Ravine Lot, Walk-Out Finished Basement, Unfinished Storage Room (3.53 x 3.13 Meters) Can Be Finished And Converted As A Bedroom, Double Door Entry, Double Garage, Hardwood Floor On Main Floor And 2nd Floor Includes Primary Bedroom and a 2nd Master Bedroom, Laundry On 2nd Floor, Living & Dining Combined, Family Room, Close To School, Religious Places, Trinity Mall And All Amenities, Minutes To Hwy 410. (id:50886)
Royal Star Realty Inc.
Pcl5224 Little Road
Englehart, Ontario
Escape the hustle & bustle of the city life and build your private country retreat here! This lovely 2 acre property is located just outside of the Town of Englehart close enough for all your essentials but still far enough away to enjoy the country! It features a good mix of some older timber along with tons of new growth, very quiet road with only a couple neighbors on the road, plus Hydro right at your road side. This location would make an excellent cabin/cottage property! (id:50886)
Century 21 Temiskaming Plus Brokerage
139 Ironwood Trail
Chatham, Ontario
Welcome to this stunning nearly 1,400 sq. ft., 3-bedroom, 2-bathroom home built in 2023, offering the perfect blend of quality, comfort, and efficiency. Designed with an ENERGY STAR rating, this home provides lower utility costs and year-round comfort, along with the peace of mind of a remaining 7-year Tarion New Home Warranty. The open-concept layout features a bright kitchen with quartz countertops, custom pantry cabinets, and all new stainless steel appliances — fridge, stove, dishwasher, and microwave — all still under warranty. The dining area opens through patio doors to a covered porch, perfect for entertaining or relaxing outdoors. A convenient door leads to the basement, offering plenty of potential for future living space or storage. The primary bedroom offers a private ensuite bathroom and walk-in closet, while thoughtful details throughout include ceiling fans in every bedroom, custom-made window coverings, a Whirlpool washer and dryer, and a laundry tub. Enjoy the outdoors in your fully fenced yard with a gate — ideal for kids, pets, or peaceful evenings. This home truly has it all — just move in and enjoy for years to come! (id:50886)
Royal LePage Peifer Realty Brokerage
24 Doris Avenue
Ottawa, Ontario
Situated on a private, tree-lined lot backing onto NCC greenspace, 24 Doris Avenue offers $100,000+ in custom stained glass and over $100,000 in landscaping. This custom home sits in the heart of Kemp Park, surrounded by an enclave of fellow expansive custom homes. The main level welcomes you with an elegant stone-clad portico and arched entry, opening to a grand foyer with custom stained glass and rich cherry wood floors. At the heart of the home, a spacious open-concept living and dining area features a floor-to-ceiling stone fireplace, coffered ceiling, and oversized windows framing the serene backyard. The chef's kitchen is equally impressive, boasting an oversized island with black-and-gold granite, extensive cherry wood cabinetry, and premium stainless steel appliances - perfect for hosting or casual family meals. Off the kitchen, a dedicated office provides an ideal workspace, while a full steam room with shower offers a spa-like experience. Two generous main floor bedrooms, a beautifully appointed full bath, and a laundry area just off the garage complete this level. Upstairs, the private primary suite with vaulted ceilings, a natural gas fireplace, expansive windows, and tranquil views is designed for relaxation. The ensuite features a deep soaker tub, walk-in glass shower, dual vanities with granite counters, and elegant finishes throughout. The fully finished lower level offers exceptional flexibility. A bright recreation room, dedicated home theatre, and gym accommodate a variety of lifestyle needs. Outdoors, the landscaped backyard is an entertainer's dream. A large interlock patio, outdoor fireplace, and natural gas BBQ connection make outdoor living seamless. The property spans over a third of an acre, offering privacy and a rare connection to surrounding greenspace. With close proximity to schools, parks, the Airport Parkway, and South Keys Shopping Centre, this exceptional home offers luxurious city living in a tranquil, sought-after setting. (id:50886)
Engel & Volkers Ottawa
80 Townline Road W
Carleton Place, Ontario
Auto garage industrial warehouse building with interior office space on a large 0.485 acre lot. One hoist currently installed. The building is 2,108 square feet inclusive of the warehouse area, offices and dry storage. Additional storage area in a second level crawl space above the offices. Located in the heart of Carleton Place with commercial zoning which permits a wide variety of uses. A list of numerous improvements have been completed under current ownership. Use the building for an auto repair, or car detailing facility, or another use requiring a warehouse and lots of parking. The office can be used in its current configuration, or remove some interior walls to open up more warehouse space. One bay door at the front of the building and a second bay door at the back of the building offer drive-in and drive-out capability. High traffic, urban area offers great visibility and access. Baseboard heating in the office area and forced-air gas heat in the warehouse. An excellent long-term mixed-use or multifamily development site. Vacant possession. (id:50886)
Royal LePage Integrity Realty
21-40 Heath Street
Brantford, Ontario
NO CONDO FEE'S FOR THE FIRST FIVE YEARS, AND REASONABLE FEE'S THERE AFTER!! The seller will take an offer conditional for one year on the sale of buyer's residence with a 90-day escape clause. Discover the best of both worlds at Heatherington Heights—a new, never-lived-in condo townhome (full warranty included) set in a stunning natural conservation area in West Brantford. Enjoy maintenance-free convenience with no responsibility for driveway snow removal or front yard care, and optional upkeep for the backyard. This exclusive community features open-concept, one-floor living with a fully finished walkout lower level, offering 2,370 sq. ft. of completed space. Includes a double-car garage and driveway. Note: all Agreements of Purchase and Sale will be replaced by the Developers Agreement of Purchase and Sale. (id:50886)
The Effort Trust Company
A - 41 Valley View Lane
Trent Hills, Ontario
Rare opportunity to lease an updated waterfront main floor unit! Enjoy open-concept living with hardwood floors, vaulted ceilings, and plenty of natural light. The living room seamlessly flows to the kitchen featuring stainless steel appliances and a dining area. The updated 4-piece bath includes a tub/shower combo, and three spacious bedrooms with vaulted ceilings offer comfortable retreats. Take in stunning Trent River views from the front deck with glass railings or relax on the private back deck surrounded by nature. Located at the end of a quiet cul-de-sac on a private road, just minutes to Hastings, 10 minutes to Campbellford, and 35 minutes to the 401. (id:50886)
Royal LePage Our Neighbourhood Realty
103478 Grey 18 Road
Meaford, Ontario
Beautiful Custom-Built Home on 2 Acres Minutes from Owen Sound! This quality-built home by respected custom builder Tom Clancy offers the perfect blend of country charm and modern convenience. Set on a picturesque 2-acre lot surrounded by mature trees and forested trails, this property provides a peaceful retreat just minutes from town. The main level features hardwood flooring throughout the living areas. Enjoy a spacious living room, formal dining area, and a bright eat-in kitchen with a walkout to a large deck ideal for relaxing or entertaining. Convenient main-floor laundry ensures easy one-level living. The lower level offers excellent potential for a separate apartment (currently rented short term to an Owen Sound Hospital Dr. for $1,800/mth) or in-law suite, complete with its own entrance, kitchen, bedroom, 3-piece bath, living area, and a walkout to a private patio. This home has been exceptionally well maintained and showcases true pride of ownership. The double car garage (23' x 22') includes direct access to both the lower level and the backyard.A must-see property offering space, flexibility, and tranquility all within close proximity to Owen Sounds amenities. (id:50886)
Royal LePage Locations North
603 - 681 Yonge Street
Barrie, Ontario
TWO PARKING SPOTS, TWO LOCKERS & 400SQFT OF OUTDOOR SPACE! Bright, spacious and full of upgrades this 2 Bed + Den, 2 Bath corner suite offers the perfect blend of comfort and convenience. The open-concept layout features 9ft smooth ceilings, quartz countertops and backsplash, full-size stainless steel appliances, and organizers in every closet to maximize storage. The welcoming foyer offers a spacious double closet with upgraded full-size laundry machines (vented outside) and plenty of extra storage space. The bright primary bedroom boasts its own balcony, a 3-piece ensuite, and a generous walk-in closet. The true showstopper? 400 sq ft of outdoor space - a balcony and rooftop terrace with no one above you perfect for entertaining, relaxing, and enjoying the views. This well-managed building provides 24-hour security, concierge service, a fully equipped gym, party room, and an expansive shared rooftop terrace. Ideally located for commuters with Hwy 11, Hwy 400, and the Barrie GO Station just minutes away. Daily conveniences like groceries, pharmacies, restaurants, and more right at your doorstep. (id:50886)
Century 21 Heritage Group Ltd.
220 - 430 Essa Road
Barrie, Ontario
This spacious unit offers 2 bedrooms, 2 full bathrooms, and includes one parking spot! Boasting over 1,000 square feet of living space, it features an open-concept design, smooth ceilings, laminate flooring throughout, a generous walk-in closet, and a peaceful northwest corner view perfect for enjoying sunsets. Located in 430 Essa Condos, one of Barries most sought-after new developments, the building is set in a family-friendly neighborhood close to shops, grocery stores, schools, and more. Constructed with durable steel and concrete for superior quality, the building also offers top-notch amenities such as a fitness center, party room, EV charging stations, ground-level retail, and a beautiful outdoor BBQ area. (id:50886)
Homelife Elite Services Realty Inc.
12125 & 12131 Highway 48
Whitchurch-Stouffville, Ontario
Rare investment and development opportunity in the heart of Stouffville! Price includes 12125 & 12131 Hwy 48 (Markham Rd) with 2 detached bungalows and a garage on approx. 8 acres. Located just south of Stouffville Rd, this prime site offers excellent exposure on Hwy 48 with high traffic volume. Surrounded by major retailers including Walmart and SmartCentres to the south, and residential communities and restaurants to the northeast. Zoned EBP (h) & Fh, offering flexibility for future development, commercial, or mixed-use potential. Ideal for builders, investors, and developers seeking a large parcel in a fast-growing corridor. Note: Price is not $1; listed to attract the right and serious offers. (id:50886)
Coldwell Banker Sun Realty
141 Harrison Drive
Newmarket, Ontario
Attention Renovators, Investors and Builders. Opportunity Awaits you with this Brick Bungalow in a desirable family friendly neighbourhood with Rogers Park right behind the house. Very convenient location with a short walk to Davis Drive for transit, shopping and restaurants. Walk to schools and parks. Great Potential Here to Renovate, Update and make it your own. Masks are mandatory for all viewings. (id:50886)
Accsell Realty Inc.
101 - 245 Pine Grove Road
Vaughan, Ontario
One of a kind condo opportunity in prime location! Meticulously maintained, Large 2-bedroom, 2-Bath condo with large terrace overlooking the Humber River Ravine... Feel like you are at the cottage while in the heartbeat of Woodbridge. Fantastic layout, with generously sized bedrooms & closets looking out to complete privacy and breathtaking views. Includes: RARE parking for 3 cars, and storage locker. Located moments from schools, Market Lane, Boyd Park, shopping malls, restaurants, grocery stores. Building amenities include gym/exercise room and party/rec room. *Please note, this is a No Pets building* (id:50886)
Cityscape Real Estate Ltd.
1352 Blackmore Street
Innisfil, Ontario
Welcome to 1352 Blackmore St. in the prestigious Alcona by the Lake community, a home by renowned builder Country Homes that perfectly blends modern luxury with everyday comfort. This spacious residence with a 2 car garage with a double driveway and no sidewalk. The home consists of 4 bedrooms and 4 bathrooms, including two master bedrooms with private 5-piece ensuites, making it ideal for large or multi-generational families. Designed with an open-concept layout with potlights throughout, the home boasts 9 smooth ceilings on the main floor with 8 foot double door main entry and 8 foot doors throughout the main floor. The home also features hardwood flooring, oak staircase, a cozy family room with a fireplace, and a separate private kitchen and breakfast area that walks out to your backyard oasis complete with a 6-person hot tub and privacy screens and 2 entrance gates to the backyard on both sides of the house. The kitchen offers granite countertops, a custom backsplash, centre island, and premium stainless steel appliances. Additional highlights include 200 amp electrical service, EV charger rough-in, and smart home technology readiness, with thousands spent on upgrades. Just minutes from Innisfil Beach, Lake Simcoe, shopping, schools, and Hwy 400, this home offers luxury, convenience, and lifestyle all in one. (id:50886)
Zown Realty Inc.
206 - 49 Raglan Street
Collingwood, Ontario
Welcome to Sunset Suites - Affordable, Comfortable Retirement Living in the Heart of Collingwood! Enjoy an outstanding blend of lifestyle, location, and peace of mind in this vibrant adult community. This bright second-floor suite offers a northwest exposure with picturesque views of the ball diamond, the escarpment, and beautiful evening sunsets. The open-concept layout creates a warm and welcoming flow. The kitchen includes a cozy breakfast nook and overlooks the spacious living room - perfect for entertaining or relaxing. The primary bedroom offers generous space, a large closet, and a convenient walk-through to the oversized bathroom. A second bedroom provides plenty of natural light and storage, ideal for guests or a hobby room. Additional highlights include two hallway closets offering ample storage, plus an in-suite stacked washer and dryer for added convenience. The monthly fee of $855.30 covers heat, hydro, water, sewer, property taxes, and property maintenance, ensuring easy budgeting and carefree living. Residents enjoy excellent shared amenities including outdoor balconies on every floor, lounge areas, a multi-purpose room, and a movie room. A full calendar of weekly social events fosters a friendly, welcoming community atmosphere. Photos are virtually staged. Book your private showing today and experience the Sunset Suites lifestyle for yourself! (id:50886)
RE/MAX Four Seasons Realty Limited
47 Child (Basement) Drive
Aurora, Ontario
Bright And Spacious basement apartment In High Demand & Family-Oriented Neighbourhood, Aurora Highlands, Laminate Through-Out.Cozy Bedroom With Window And Closet. No smoking.Separate Entrance For Added Privacy. just steps away from Yonge Street. Close to shops and trails - everything you need is right here. Located In A Family-Friendly Neighbourhood Close To Schools, Parks, Transit, And Amenities. (id:50886)
Kamali Group Realty

