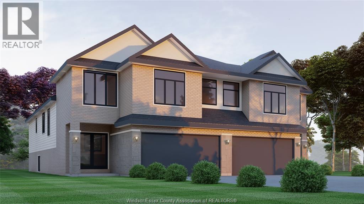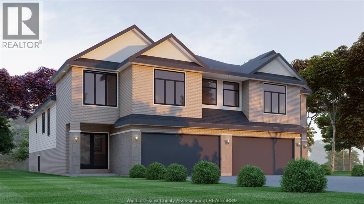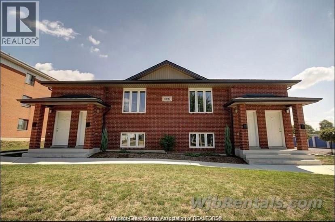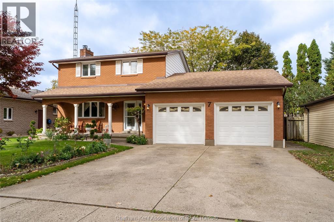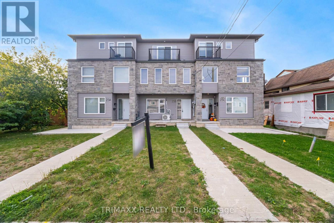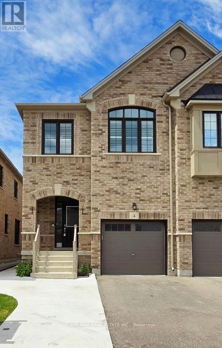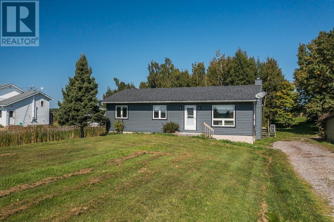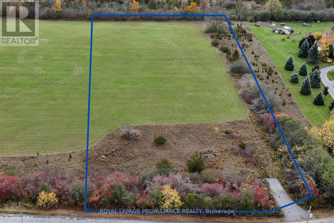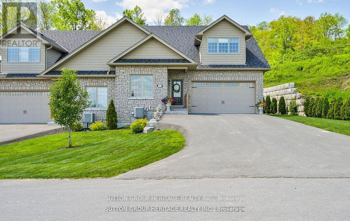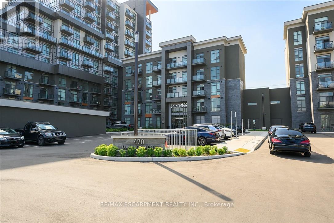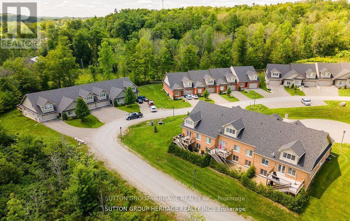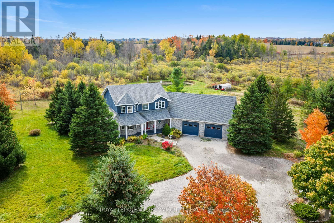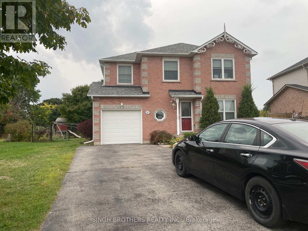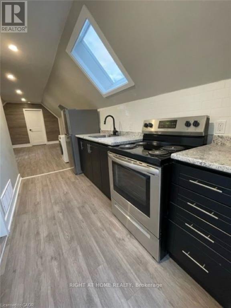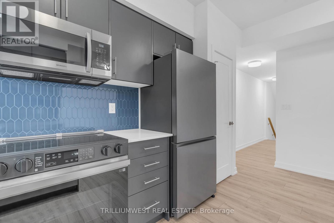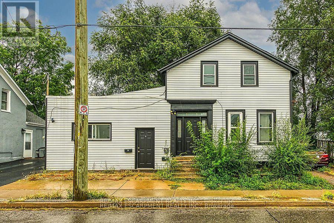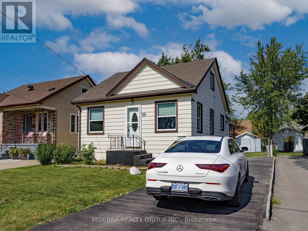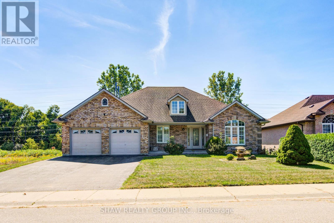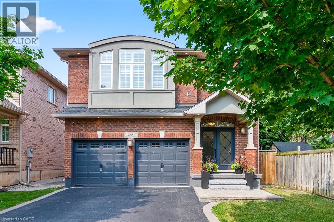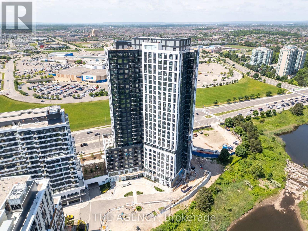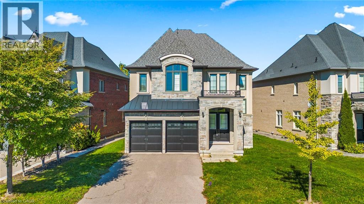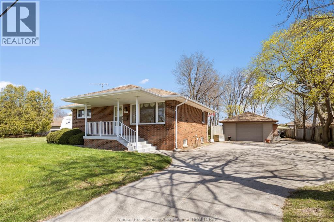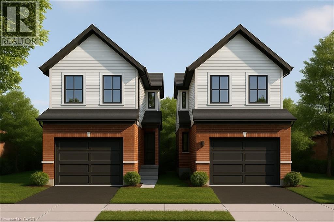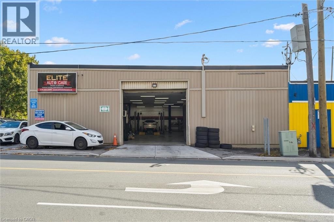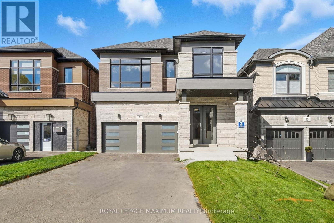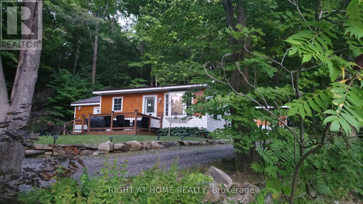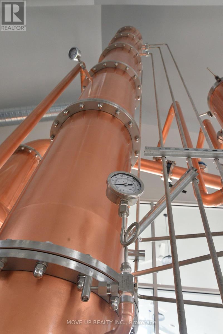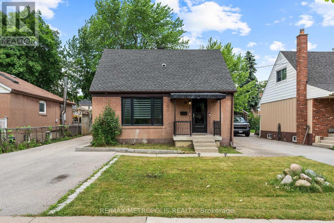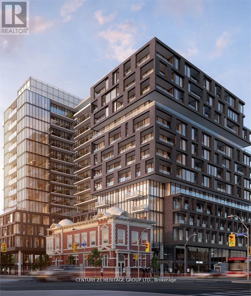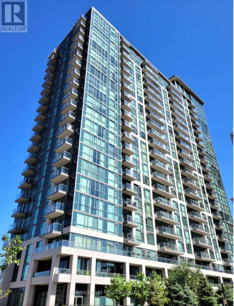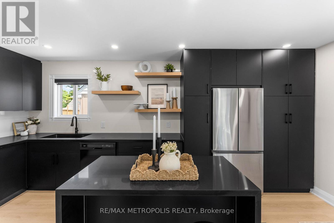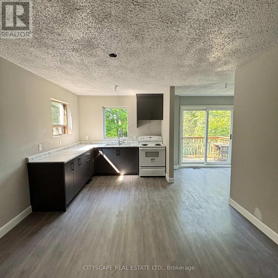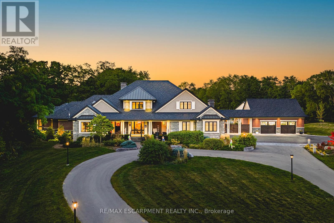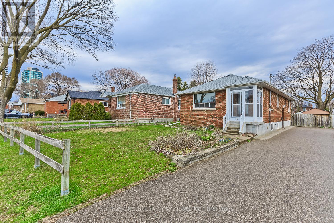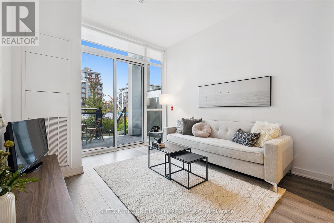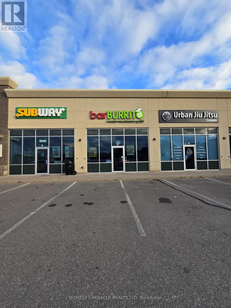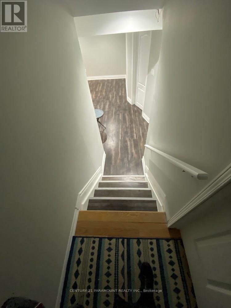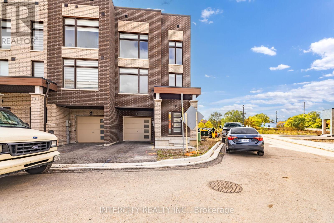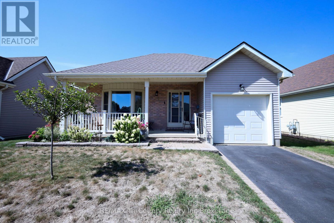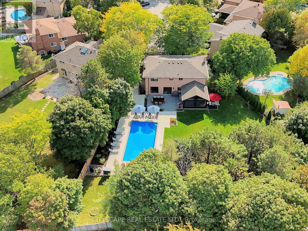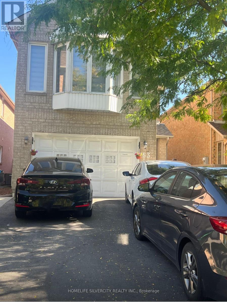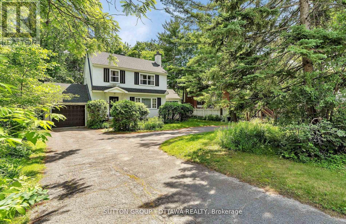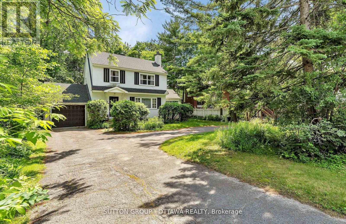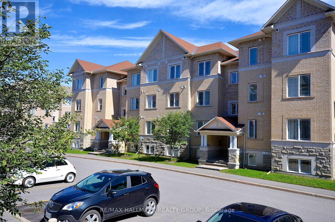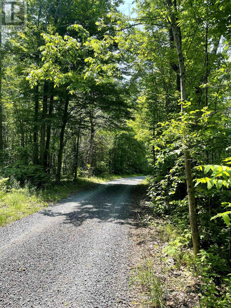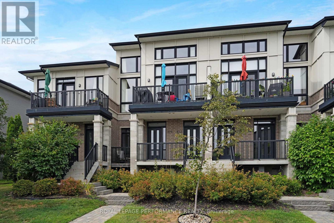2642 Todd Lane
Lasalle, Ontario
TO BE BUILT BY CHEHAB CUSTOM HOMES INC. Welcome to 2642 Todd Lane — a stunning 1,791 sq ft semi-detached home in one of LaSalle’s most desirable locations, backing onto an ERCA-protected conservation area for ultimate privacy and natural beauty. Designed with 9-ft ceilings on the basement, main floor, and second-level bonus room featuring elegant boxed ceiling details, this home blends modern design with spacious comfort. Offering 3 bedrooms and 2 bathrooms, including a primary suite with ensuite in the bonus room, plus an open-concept kitchen with granite countertops, ceramic tile in the kitchen and foyer, and hardwood flooring throughout the living areas and bedrooms. Finished with a timeless brick, stucco & stone exterior, this home sits on a 32 x 230.6 ft lot, just minutes to St. Clair College, the highway, shopping, and parks. Quality craftsmanship, contemporary style, and natural serenity — built by Chehab Custom Homes Inc. (id:50886)
Deerbrook Realty Inc.
2646 Todd Lane
Lasalle, Ontario
TO BE BUILT BY CHEHAB CUSTOM HOMES INC. Welcome to 2646 Todd Lane — a stunning 1,791 sq ft semi-detached home in one of LaSalle’s most desirable locations, backing onto an ERCA-protected conservation area for ultimate privacy and natural beauty. Designed with 9-ft ceilings on the basement, main floor, and second-level bonus room featuring elegant boxed ceiling details, this home blends modern design with spacious comfort. Offering 3 bedrooms and 2 bathrooms, including a primary suite with ensuite in the bonus room, plus an open-concept kitchen with granite countertops, ceramic tile in the kitchen and foyer, and hardwood flooring throughout the living areas and bedrooms. Finished with a timeless brick, stucco & stone exterior, this home sits on a 32 x 230.6 ft lot, just minutes to St. Clair College, the highway, shopping, and parks. Quality craftsmanship, contemporary style, and natural serenity — built by Chehab Custom Homes Inc. (id:50886)
Deerbrook Realty Inc.
680 Cameron Unit# 1
Windsor, Ontario
LOWER UNIT, IN 2007 BUILT FOURPLEX FOR LEASE, MINUTES FROM THE UNIVERSITY OF WINDSOR AND DOWNTOWN WINDSOR. 3 BED, 1 BATH, WITH IN UNIT LAUNDRY, APPLIANCES AND PRIVATE PARKING! TENANT RESPONSIBLE FOR ELECTRICITY, LANDLORD TO PAY GAS AND WATER. MIN 1 YEAR LEASE. CREDIT CHECK, PROOF OF INCOME AND REFERENCES REQUIRED. OCCUPANCY DECEMBER 1ST. (id:50886)
The Signature Group Realty Inc
7 Balmoral Road
Chatham, Ontario
Beautifully maintained and custom-built four-bedroom, two-storey family home in sought-after North Chatham. This quality-built residence has been lovingly cared for and updated by the current owners, offering a perfect blend of character and modern comfort.The spacious main floor features a bright living room, formal dining area, and a well-designed kitchen with stainless steel appliances and solid wood cabinetry. Patio doors open to your backyard paradise — a stunning 17’ x 14’ covered porch (2021) with ceiling fan and pot lighting, overlooking beautifully landscaped gardens and additional storage outbuildings.Upstairs you’ll find four generous bedrooms and a renovated full bathroom. The lower level offers a cozy family room with a brick fireplace — ideal for relaxing or entertaining. Numerous recent updates include windows and doors (within 5 years), updated furnace and owned hot water tank, and new fascia, soffits, and leaf guard eaves (2023).Quality hardwood flooring throughout, two full bathrooms, attached double garage, and a large double concrete drive complete this move-in ready home. Located in a great school district and family-friendly neighbourhood, this is a wonderful opportunity to own a solid, well-built home in a desirable Northside location. (id:50886)
Royal LePage Peifer Realty Brokerage
25b Oakdale Avenue
St. Catharines, Ontario
Modern Freehold Townhome with Dual Income ! Beautifully maintained, almost-new freehold townhouse offering two self-contained units with separate Hydro and Gas meters (shared water). Upper unit features open-concept living/dining room area with balcony, modern kitchen, powder room, plus 3bedrooms, 2 full baths & laundry upstairs. Master bedroom with large walk in closet, ensuite and balcony. Separate entrance and completely above grade main floor unit offers 1 bedroom, 1 full bath, kitchen & living area. Separate hot water tanks, low-maintenance design, and high rental demand. One car attached garage for tenants convenience and two car driveway parking! Well equipped and designed for easy management. Perfect for investors seeking positive cash flow from the start! (id:50886)
Trimaxx Realty Ltd.
Bsmt - 4 Hubbell Road
Brampton, Ontario
Spacious and bright One-bedroom legal basement apartment with a private entrance. This beautifully finished unit offers large windows in both the living room and bedroom, filling the space with natural light. Features include luxury vinyl flooring, smooth ceilings with pot lights, and a spacious open-concept living area. The kitchen features stainless steel appliances, ample counter space, and sleek modern cabinetry. The 3-piece bathroom showcases a quartz vanity, glass-enclosed shower, and elegant porcelain tiles. Enjoy the convenience of a private laundry room and exclusive driveway parking. Nestled in a quiet, family-friendly neighborhood, this clean and stylish apartment is move-in ready and perfect for comfortable living. (id:50886)
Save Max Real Estate Inc.
86 Birch Drive
Desbarats, Ontario
Come see this charming 3 bedroom, 1.5 bath home in Desbarats on nearly 2 acres with ample space to grow. The spacious main floor features an open-concept kitchen, living room, and dining area that are perfect for entertaining with sliding glass doors leading to a back deck overlooking scenic farm fields. The full basement includes a large bonus room for extra living space along with a convenient office and storage area. Enjoy efficient heating and cooling with a heat pump and air handler system providing ideal climate control throughout the home. Only 30 minutes from Sault Ste. Marie this home offers an easy commute to town and comes equipped with a level 2 Tesla EV charger. (id:50886)
Royal LePage® Northern Advantage
507 Smokes Point Road
Prince Edward County, Ontario
Great building lot in the gateway to Prince Edward County, vineyards, orchards, beaches, yet minutes to Trenton for all amenities. 2.86 acre property ready for your dream home. Dug well on site(no pump or equipment), driveway in place, just bring your ideas. Zoned R2, and uses include single family home, home business, full permitted uses in documents. Public boat launch at the end of the road. (id:50886)
Royal LePage Proalliance Realty
27 - 70 Percy Street
Trent Hills, Ontario
Welcome To The Quaint Village Of Warkworth Where Idyllic Countryside Meets Urban Living Just 15 Minutes To 401 & The Hospital. This New Subdivision Features Stunning Brick Bungaloft Town Homes Perched On A Hill Offering Spectacular Views. The Aurora End Unit Model Offers Open Concept Living, Soaring Vaulted Ceiling, 2 Bedrms, Flat Ceiling, Pot Lights, Deck, Upper Loft, And 2 Car Garages -- Snow Removal, Garbage & Lawn Care Included For Simple Living Style. **EXTRAS** Buyer To Choose Interior Finishes & Choice Of Builder Upgrades. . Monthly Fee Inclusions: Cac, Parking, Common Elements, Building Insurance, Taxes.. (id:50886)
Sutton Group-Heritage Realty Inc.
416 - 470 Dundas Street E
Hamilton, Ontario
Welcome to this stunning 4th-floor unit in the sought-after Trend 3 building! This 1-bedroom + den, 1-bath condo features a modern open-concept layout with a sleek kitchen equipped with brand-new stainless steel appliances, a stylish breakfast bar, and direct access to a private balcony. The bright and spacious primary bedroom boasts floor-to-ceiling windows and a generous closet, while the versatile den is perfect for a home office. A well-appointed 3-piece bathroom and in-suite laundry add convenience. Includes 1 parking space and locker. Enjoy exceptional building amenities such as a fully equipped gym, party room, rooftop terrace, and bike storage. Prime location-just minutes from Aldershot & Burlington GO stations with easy access to Highways 403/407. (id:50886)
RE/MAX Escarpment Realty Inc.
26 - 70 Percy Street
Trent Hills, Ontario
Welcome To The Quaint Village Of Warkworth Where Idyllic Countryside Meets Urban Living Just 15 Minutes To 401 & The Hospital. This New Subdivision Features Stunning Brick Bungaloft Town Homes Perched On A Hill Offering Spectacular Views. The Model Offers Open Concept Living, Soaring Vaulted Ceiling, 2 Bedrms, Flat Ceiling, Pot Lights, Deck, Upper Loft, And 2 Car Garages -- Snow Removal, Garbage & Lawn Care Included For Simple Living Style. **EXTRAS** Buyer To Choose Interior Finishes & Choice Of Builder Upgrades. . Monthly Fee Inclusions: Cac, Parking, Common Elements, Building Insurance, Taxes. (id:50886)
Sutton Group-Heritage Realty Inc.
286194 County Road
Mono, Ontario
Sitting on over 5 acres of private land, this custom-built estate spans more than 3,000 sq. ft. and features 4 bedrooms, 3 bathrooms, a fully finished basement with a separate entrance, and endless charm inside and out. Welcome to 286194 Country Rd - where luxury living meets the serenity of the countryside. The wraparound porch frames stunning panoramic views, inviting you into a home that balances space, comfort, and sophistication. Inside, discover grand, light-filled rooms with soaring ceilings, designed for both everyday living and effortless entertaining. The open-concept kitchen is the perfect centerpiece - whether you're cooking for family or hosting friends. Downstairs, the finished basement with private garage access adds versatility and function - ideal for guests, in-laws, or a home business. Step outside into your own private retreat: a sparkling pool, relaxing hot tub, and built-in bonfire area surrounded by nature's beauty. This is more than a home - it's your country dream come to life. (id:50886)
Royal LePage Your Community Realty
231 Inglis Court S
North Dumfries, Ontario
Available November 1st , - 1,600 sq. ft. carpet-free 3-bedroom home located on a quiet court in Ayr. Open-concept living room and modern kitchen with abundant natural light. Finished basement with recreation room, powder room, and laundry. Oversized pie-shaped backyard with southwest exposure and concrete patio. Attached garage with inside entry plus double-wide driveway with 4 parking spots . Convenient access to Hwy 401, Kitchener/Waterloo, and Cambridge. (id:50886)
Singh Brothers Realty Inc.
4 - 526 King Street E
Hamilton, Ontario
1 Bedroom, 1 bathroom Loft Unit In Century Home. This Unit Has Been Fully Renovated and Remodeled. Full Kitchen and Bathroom Renovation Including Undermount Sink, New Appliances, LED Lighting. Separate Electrical Panel and Insuite Laundry With Washer Dryer Combo. This Unit Also Boasts A Large Private Deck With Views Of The Mountain. Water, Gas and 1 Parking Spot Included In Lease Price. (id:50886)
Right At Home Realty
108 - 940 St. David Street N
Centre Wellington, Ontario
AVAILABLE NOW! Be the first to live in this BRAND-NEW 2-bedroom, 2-bathroom stacked townhome in Fergus's sought-after Sunrise Grove community! This bright and modern 2-storey unit offers a functional, open-concept layout with contemporary finishes throughout. The main floor features durable flooring, a stylish kitchen with stainless steel appliances and quartz countertops, and a spacious living area that opens to a private balcony-perfect for your morning coffee or evening unwind. Upstairs, you'll find two comfortable bedrooms, including a primary suite with generous closet space and a full bathroom nearby. With in-suite laundry, two balconies with serene green space views, 1 designated parking spot and professional property management, this home combines modern comfort and peace of mind. Ideally located just minutes from downtown Fergus, Elora Gorge, scenic parks, and local amenities, you'll enjoy the perfect balance of nature and convenience. Available for immediate occupancy. (id:50886)
Trilliumwest Real Estate
43 Centre Street
St. Catharines, Ontario
Investment property currently configured as 3 rental units with 3 hydro meters. Two 1 bedroom units and one 2 bedroom unit. 2 units are currently tenanted and the third is vacant. Updated kitchens, baths and flooring in all 3 units. All kitchens feature white shaker style cabinets and subway tile backsplash. Side driveway with room for 2cars. Fully fenced rear yard. Walking distance to everything Downtown St. Catharines has to offer including restaurants, the Farmer's Market, Meridian Centre and Performing Arts Centre. Option to live in 1 unit while the other units help pay your mortgage, or rent all 3 units for maximum return. All room measurements are approximate. Property is offered on an "as-is, where-is" basis with no representations or warranties. (id:50886)
RE/MAX Escarpment Realty Inc.
59 Hamilton Street
St. Catharines, Ontario
Opportunity knocks in a prime St. Catharines location! First time Buyer willing to project the future...This property sits in R2 zoning Strategically located near St. Catharines downtown core, shopping, groceries, schools, and the university, 59 Hamilton St offers outstanding flexibility. R2 zoning supports single and semi-detached dwellings, and recent municipal regulations may permit up to two additional residential units (ARUs) with appropriate approvals. Great option to enlarge the rear living area or pursue an accessory unit, subject to the City's requirements. Buyer to complete all due diligence with the City of St. Catharines regarding uses, approvals, parking, and services. Open concept, Breakfast bar. The unfinished basement is a blank canvas to design your own spaces. Ideal for first time buyers, families looking for more efficient spaces. Situated in a strategic pocket near the downtown core, shopping centres, grocery stores, schools, and to the Brock University. Second entrance at the back to a heated mud room, Laundry in the lower level. ..Freshly painted, Roof- 2017, 100 amps beaker panel....Great opportunity in this transforming area...Don't mss it and don't wait for another offer biding war market...Priced to Sell!!! If you are a First time Buyer willing to project the future, here you have the opportunity!!! Attach Form 801 (id:50886)
Msierra Realty Group Inc.
93 Kara Lane
Tillsonburg, Ontario
Welcome to 93 Kara Lane the last stop before the cul-de-sac, where peace and privacy meet comfort and style. This all-brick bungalow is anything but ordinary, offering thoughtful design, plenty of space, and a setting that feels tucked away yet close to everything Tillsonburg has to offer. Step inside and youre greeted by an open, inviting main floor where the kitchen, dining, and living areas flow together seamlessly. A cozy gas fireplace anchors the living room, while oversized windows pour in natural light. Just off the main space, the 3-season sunroom becomes your personal retreat perfect for morning coffee, catching up with friends, or winding down as the sun sets. The bedroom layout is a showstopper. The primary suite comes with a walk-in closet and private ensuite, and the second bedroom isn't far behind it also has its own walk-in closet and ensuite bath. Talk about comfort and convenience! A third bedroom adds even more flexibility, whether you need a guest room, office, or creative space. The walk-out basement takes things to another level. With endless square footage and direct access to the backyard, its ready to be transformed into a rec room, gym, theatre, or whatever your lifestyle calls for. Outside, the yard is private, quiet, and waiting for summer barbecues, gardens in bloom, or evenings under the stars. Add in the double garage and wide driveway, and you've got a home that checks every box. 93 Kara Lane isn't just a bungalow it's a lifestyle upgrade. (id:50886)
Shaw Realty Group Inc.
2301 Baronwood Drive
Oakville, Ontario
Discover this stunning executive 4+1 bedroom home, perfectly blending timeless design, modern technology, and luxurious finishes to compliment your taste for the finer things in life. From the moment you step inside, you'll be greeted by gorgeous new hardwood floors throughout, setting the tone for the elegant living space designed with both comfort and sophistication in mind. The newly renovated open concept main floor showcases a gourmet kitchen complete with a massive quartz island, gas range/oven, and oversized fridge - ideal for culinary enthusiasts. Seamlessly flowing into the family room, this layout is perfect for entertaining, while a formal dining area offers a refined space for special occasions. A convenient mudroom with inside access to the garage adds everyday practicality. Ascend the recently remodeled staircase to the upper level, where you'll find four spacious bedrooms. Note the thoughtful updates, including the removal of all popcorn ceilings and the continuation of hardwood floors. The primary suite serves as a private retreat, boasting a spa-like, designer 5-piece ensuite and a walk-in closet. The second, third, and fourth bedrooms are all generously sized and share a fabulous new 4-piece bath. The finished lower level is an entertainers dream, featuring a recreation room, games area, additional bedroom with a double closet, a 3-piece bath, and plenty of storage. Step outside to your own resort-style backyard, complete with a 2020-built Pioneer saltwater pool and waterfall. The professionally landscaped grounds include in-ground irrigation (front only) for effortless maintenance. Located in the West Oak Trails neighborhood, this exceptional home is close to top-rated schools, parks, shopping, and transit, offering the perfect blend of luxury, convenience, and prime location. (id:50886)
RE/MAX Escarpment Realty Inc.
807 - 2495 Eglinton Avenue W
Mississauga, Ontario
Welcome to this brand new, modern one-bedroom condo for lease in the heart of Central Erin Mills, Mississauga. The unit comes fully furnished and includes all utilities and high-speed internet, making it completely move-in ready. Designed with a bright open-concept layout, the condo features contemporary finishes, a spacious bedroom with ample closet space, and a sleek kitchen equipped with stainless steel appliances and breakfast island . In-suite laundry is also included. The location is unbeatable you'll be within walking distance of Credit Valley Hospital and Erin Mills Town Centre, and just minutes from the GO Station, major highways, and public transit. Surrounded by restaurants, shops, schools, and parks, this condo offers both comfort and convenience. Available immediately, its a rare opportunity you wont want to miss. (id:50886)
The Agency
129 Robert Berry Crescent
King City, Ontario
Beautiful detached home for lease in desirable King City. This spacious 3-bedroom, 3+1 bathroom residence offers a fresh, carpet-free interior with high ceilings and abundant natural light. The main floor features an open-concept layout with a modern kitchen, ample storage, and an additional office space—perfect for working from home. Upstairs, you’ll find generously sized bedrooms, a convenient second-floor laundry room, and 2 stunning primary rooms complete with a 5-piece ensuite. The fenced backyard provides a great space for outdoor living and family activities. Located in a welcoming neighborhood with a large green space in front of the home, plus nearby parks for children. Easy access to Highway 400 makes commuting simple. This is the perfect home for families looking for comfort and convenience. (id:50886)
RE/MAX Aboutowne Realty Corp.
2990 Pillette Road
Windsor, Ontario
(UTILITIES INCLUDED) Fully Renovated 2-bedroom, 1-bath home in a quiet, central Windsor location. Featuring all-new appliances including fridge, stove, microwave, dishwasher, washer & dryer. Enjoy in-suite laundry, private parking, and a large fenced yard — perfect for outdoor living. $2,295/month all-inclusive (utilities included). *Garage space available upon request* Move-in ready and conveniently located. Call Today for more information! (id:50886)
Deerbrook Realty Inc.
59 Cielo Court
Hamilton, Ontario
Investment Opportunity in Sought-After Hamilton Location. Welcome to 59 Cielo Court, a rare opportunity to secure a vacant lot in one of Hamilton’s most desirable neighbourhoods. This property offers exceptional flexibility — build your custom dream home or take advantage of a lucrative investment opportunity by purchasing one or both side-by-side lots to create a multi-residential development. With severed lots already in place, the groundwork has been done for you. Enjoy a peaceful court location surrounded by quality homes, just minutes from schools, parks, highway access, and all city amenities. Whether you’re a builder, investor, or future homeowner envisioning a modern custom residence, 59 Cielo Court offers endless potential and long-term value. Don’t miss this chance to invest in one of Hamilton’s growing communities — secure your future today! (id:50886)
RE/MAX Escarpment Realty Inc.
105 Hespeler Road Unit# 105
Cambridge, Ontario
Excellent opportunity to own a well-established automotive business in a high-traffic location! Offering a spacious service area, multiple bays, and ample parking. Fully equipped and ready for new ownership — ideal for mechanics, investors, or entrepreneurs looking to expand. Strong customer base and great visibility. Turnkey operation with steady income potential. (id:50886)
Homelife Miracle Realty Ltd.
6 Donsgrove Court
Vaughan, Ontario
Stunning Vogue Homes inventory model tucked on a quiet child-safe court in the prestigious Thornhill Woods community. Approx. 4,485 sq.ft. of total finished living space (as per builder's plan), showcasing impeccable craftsmanship, upscale finishes, & thoughtful design including 5" hardwood floors & 12" x 24" tile floors throughout main & 2nd levels, 7 1/2" baseboards & 3 1/2" casement trim package, 10ft smooth ceilings on main floor with 8ft interior shaker style doors, 9ft smooth ceilings on second floor & 9ft smooth ceilings on walkout basement level. Upgraded light fixtures plus pot lights, Open oak staircase with iron pickets from basement to 2nd floor, crown moulding, coffered ceilings, & more! The main floor features principal rooms that include a gourmet kitchen with upgraded cabinetry, matching stone counters and backsplash, soft closing doors & drawers, built-in 6 burner gas cooktop, built-in oven/microwave combo, built in panelled fridge & panelled dishwasher, pull out recycle station & large centre island with breakfast bar. The open concept layout combines the kitchen with a large breakfast area with additional storage space in the form of an approx. 11ft long built-in cabinet with doors & open display shelves. The family room features coffered ceilings with crown moulding, a floor to ceiling focal fireplace wall with built-in display cabinets on either side, dining room with coffered ceilings & crown moulding, and Den with waffled ceilings and crown moulding. The second floor has 4 practical size bedrooms (each with private ensuite with granite counters & undermount sinks) + media room that could serve other purposes, and full size laundry room. Primary bedroom features large walk-in closet and 5pc ensuite with free-standing tub, double sink vanity & frameless clear glass shower. Finished walkout basement has a considerable sized 27ft x 16ft recreation room, plus a 4pc bathroom. Temporary partition wall inside garage will be removed prior to clo (id:50886)
Royal LePage Maximum Realty
16366 Hwy 35
Algonquin Highlands, Ontario
Welcome to your dream lakeside retreat! Nestled in the serene beauty of Haliburton, Ontario, this charming cottage offers the perfect blend of tranquility and potential. With stunning lake access and picturesque surroundings, this home is an ideal getaway or an excellent opportunity for rental income. Inside, you'll find two spacious bedrooms and a well-appointed bathroom, designed for comfort and relaxation. The open layout creates a cozy, inviting atmosphere that makes you feel right at home. Plus, the expansive crawl space offers plenty of room for all your storage needs. Set on a generous lot and attractively priced, this hidden gem is a rare find. Don't miss your chance to own a piece of paradise in one of Ontario's most sought-after locations! (id:50886)
Right At Home Realty
2404 County Rd 1 Road
Prince Edward County, Ontario
Sale of Business with Property. Award-Winning Craft Distillery with Prime Location in Prince Edward County. This fully licensed and operational craft distillery is nestled on an 8.5-acre property in the heart of beautiful Prince Edward County, strategically located at the intersection of two major highways connecting the County with the GTA, Montreal, and Ottawa. This prime location is near Ontario's top beaches, wineries, and breweries, and offers a scenic, Tuscany-like view of a neighboring vineyard. The distillery is equipped with world-class equipment sourced from Europe, the USA, and Canada, including a custom-built 2,000-liter hybrid copper still from Italy, capable of producing a variety of ultra-premium spirits such as whisky, gin, and vodka. Our spirits have garnered medals at prestigious international competitions, including Gold at the London Spirit Competition in the UK. The distillery has been producing and barreling exceptional whisky and rum. The 3,600 sq. ft. distillery building includes a production area, a professionally equipped kitchen, a 50-seat indoor restaurant, and a mezzanine with office space. An adjacent patio features a pergola-style shade area and a fireplace, creating an inviting outdoor space. The maximum permitted outdoor capacity is 500 visitors, making it ideal for hosting private and corporate events. The property is zoned for industrial use, allowing for a variety of business activities. It features a commercial entrance to County Road 1 and a large parking lot with an approved overflow extension. **EXTRAS** The distillery is fully licensed and operational. It produces an array of spirits including barreled whisky and rum, a range of clean and infused vodkas and the superb gin. All major equipment is made in Europe, USA and Canada.> (id:50886)
Move Up Realty Inc.
Bsmnt - 96 Allenby Avenue
Toronto, Ontario
Renovated Detached Home In Etobicoke. 675 Sqft 1Bed 1Bath 1Parking Unit With Custom 5Star Zebra Blinds Throughout, Living/Entertainment Space. A Separate Entrance To The Finished Basement! Down The Street From Pine Point Arena, Hwy 401/400/427/409, Schools, Parks, Grocery Stores, Costco (New*) & Restaurants! (id:50886)
RE/MAX Metropolis Realty
402 - 270 Dufferin Street
Toronto, Ontario
Gorgeous 1 Bedrooms 1 Washroom Suite, WITH 117 SQF BALCONY, located in the Heart of Liberty Village. Very Conveniently Located at the intersection of King St W & Dufferin St. 504 Streetcar at Doorstep. Bright and Spacious Unit with Functional Layout, 9 feet Floor to Ceiling Windows and Luxurious Modern Finishes. Modern Open Concept Kitchen Features Stainless Steel Appliances. Easy Access to Gardiner Express highway and Lake Shore Blvd. Walking distance to the Liberty Village RESTAURANTS, and Close to Go Train, CNE, Metro, Goodlife, Parks, Banks, Shops, Financial District, Universities and so much more! AAA TENANT WILLING TO STAY FOR $2,100 MONTHLY. (id:50886)
Century 21 Heritage Group Ltd.
202 - 339 Rathburn Road W
Mississauga, Ontario
Welcome home to the Mirage! Located in the heart of Mississauga City Centre! This bright, approximately 600 sq' suite features 1 bedroom, 1 4-piece bathroom, 1 parking & 1 locker. Stainless steel appliances, ensuite laundry & 9ft ceilings make this the ideal offering. Fabulous amenities include: pool, gym, sauna, games room, 24 hour security / concierge, guest suites, visitor parking & more! *Please note images featured taken prior to current vacancy. (id:50886)
Harvey Kalles Real Estate Ltd.
Main - 96 Allenby Avenue
Toronto, Ontario
Welcome To This NEWLY Renovated Detached Home In Etobicoke. 1,026sqft Unit With A Hollywood Kitchen Containing A Waterfall Countertop Island, Front Entrance Closet Integrated With Custom Kitchen Cabinetry For A Seamless Look, Custom 5Star Zebra Blinds Throughout, Living/Entertainment Space. Main And Upper Level Bathrooms With Heated Floors, Bedrooms With Walk In Closets And Extended Storage! Down The Street From Pine Point Arena, Hwy 401/400/427/409, Schools, Parks, Grocery Stores, Costco (New*) & Restaurants! (id:50886)
RE/MAX Metropolis Realty
1a - 16730 Mississauga Road
Caledon, Ontario
Beautiful New 1 Bedroom , Great Mississauga Road Location steps to Belfountain, Shops, Scenic Trails , River , Easy access to Highways , Parking, Laundry Available, Great Grounds, Utilities included Triple A Tenants Only, Income Verification, Credit , Application and References a must. Pet Friendly. (id:50886)
Cityscape Real Estate Ltd.
597 Old York Road
Burlington, Ontario
AMAZING! Custom Bungaloft nestled on a spectacular 12-acre property in Burlington. Featuring 5+1 bedrooms, 6 full bathrooms and 2 half baths with an attached triple car garage AND detached double car garage with storage loft! Boasting over 5,400 square feet PLUS an additional 4,300 square feet in the finished lower level. Resort-style exterior with a pool, hot tub, pond, cabana, outdoor kitchen, full bar, built in BBQ area, golf green, two firepits, a fireplace and 5+ forested acres! The main floor offers DUAL primary bedrooms- each with ensuite baths and large walk-in closets. There is also a main floor office and oversized dining room. The kitchen features a large island, stainless steel appliances and a walk-in pantry. The kitchen is open to the living room- which features 12' ceilings and a stunning wood burning fireplace. There is also an oversized mudroom / laundry room with garage access and two powder rooms. The 2nd level of the home includes 3 large bedrooms and a 5-piece bathroom. The lower level (accessible by stairs OR elevator) features an amazing rec/family room, 6th bedroom, second kitchen, 2 full bathrooms, a wine cellar, gym, sauna, wet bar and plenty of storage! This home was custom built by Glen Oak Homes in 2016 and a main floor addition with full basement was added in 2024. The entire property was fully landscaped in 2023/2024. Interior and exterior 'smart' features throughout, highly efficient and fully private- a true paradise. Luxury Certified (id:50886)
RE/MAX Escarpment Realty Inc.
11 Helsby Crescent
Toronto, Ontario
Prime Etobicoke Location. Alderwood Bungalow. Perfect for Update or Renovate. Easy Access to 427, QEW, Walking Distance to Sherway Garden Mall. Buyer and Buyer's Agent to Verify all Measurements and Taxes. Sold As Is. (id:50886)
Sutton Group Realty Systems Inc.
101 - 25 Neighbourhood Lane
Toronto, Ontario
Welcome to this gorgeous terraced unit at the desirable Backyard Condos, conveniently located just north of the Queensway. Enter either via the front lobby with concierge, or directly to your unit from the courtyard through your beautiful private terrace, perfect for quiet enjoyment with a coffee or to take the dog for a quick walk. Ideal for a home cook, upgraded chef's kitchen with large island, beautifully custom shaker cabinets and stainless appliances. Comfortable living room overlooks green space while feeling private. Bedroom features large walk in closet. High ceilings throughout, ensuite laundry, parking and locker. Building features gym, dog grooming area, children's play room, party room. Right next door is a convenience store, pharmacy and health care centre, with Bell Manor Park up the road. Nearby you'll find easy access to TTC, Sobeys, lots of dining options and a short distance to the lake. Perfect for either a first time buyer or investor, this well maintained unit is a blend of urban sophistication offering a great city lifestyle in a quiet community setting. (id:50886)
Ipro Realty Ltd.
1903 Ironoak Way
Oakville, Ontario
Turnkey Bar Burrito Franchise For Sale Prime Oakville Location. An Exceptional Opportunity To Acquire A Profitable, Well-Established Bar Burrito Franchise In Oakwoods Centre, Oakville. Ideally Situated At The High-Traffic Intersection Of Joshuas Creek Dr & Upper Middle Road E. Surrounded By Established Residential Neighborhoods, Schools, And Community Amenities, Offering Excellent Visibility And Consistent Customer Flow. Unbeatable Location Absentee Owner, With Option To Obtain LLBO Permit. Key Highlights: Prime Location: A Popular Destination For Mexican Cuisine Strong Financial Performance Monthly Sales: Approx. $35,000/month, Rent: $5135.54 inc.TMI .Long Lease: Existing Term of Years + Options of Renewal (5 + 5 years)Royalty Fee: 6%Advertising Fee: 1.25% Store Area: Approx 1,228 sq feet. Don't Miss This Opportunity! (id:50886)
Homelife/miracle Realty Ltd
Bsmt - 401 Acumen Court
Mississauga, Ontario
MUST SEE!! SPACIOUS BASEMENT WITH PRIVATE ENTRANCE DERRY/MCLAUGHLIN, LAMINATE FLOORING,- 2 BEDROOM, 1 WASHROOM, KITCHEN, OWN LAUNDRY, STEPS FROM PUBLIC TRANSPORTATION, SUPERMARKETS, BANKS, 5 MINS FROM HEARTLAND MALL/COURTNEY PARK ENTERTAINMENT, SCHOOL. AGENT AND LANDLORD DO NOT WARRANT THE RETROFIT OF THE BASEMENT. BUYER/AGENT TO VERIFY MEASUREMENTS. FRIDGE, STOVE, DISHWASHER. Must See!!!! All Utilities Inclusive. (id:50886)
Century 21 Paramount Realty Inc.
2 Queenpost Drive
Brampton, Ontario
Welcome To 2 Queenpost Dr. It is a large pie shape corner unit townhome like a semi-detached backing into Ravine located in the Heart of the Prestigious Credit Valley Neighborhood! Sunning Just 1 Year Old, 4 Bed & 4 Bath. Home Packed With Lots Of Upgrades. This Super Clean & Modern Home Features 3 Bedrooms Upstairs and A Main-Level Bedroom With Closet. The Spacious Upper-Level Layout Includes A Large Great Room, Perfect For Family Gatherings. The Upgraded White Modern Eat-In Kitchen Boasts Stainless Steel Appliances, Granite Countertops, And A Large Island With A Breakfast Bar. The Dining Area, With A Walk-Out To A Private Deck, Is Ideal For Evening BBQs Or To Simply Enjoy A Glass Of Wine And Some Fresh Air. The Primary Bedroom Includes An Ensuite Washroom And Spacious Walk-In Closet, Along With Two Generously Sized Bedrooms And A Laundry Room On The Top Level, Making It An Ideal Family Home With Convenient Upper-Level Laundry. This Home Offers A Peaceful Setting With Easy Access To Nearby Amenities, Including Minute Away From Downtown Brampton Library, Gage Park, An Outdoor Ice Rink, Summer Camps. Go Station. Steps Away From Public Transit and Within Walking Distance to Restaurants,Shops, Grocery Stores And Just .Main floor includes 1 bedroom and full bath, ideal for multi-generational living. (id:50886)
Intercity Realty Inc.
20 Edwin Crescent
Tillsonburg, Ontario
Welcome to Hickory Hills, one of Tillsonburg's most sought-after adult lifestyle communities. This stylish bungalow is tucked away on a quiet crescent and offers 1,347 sq. ft. of comfortable living space. The bright, open layout includes a recently remodelled kitchen, a spacious living room, and main floor laundry for convenience. Featuring 2 bedrooms, the primary boasts a private 3-piece ensuite with walk-in shower. The single-car garage is perfect for your vehicle and extra storage, plus there's a full concrete crawl space providing tons of additional storage options. Many updates in the home include, a new water heater and air conditioner installed in 2024, a new roof in 2017, new flooring throughout in 2020, new light fixtures, new washer and dryer in 2023, and new handrails for easy access to the front and back patio. The home features central vac, a water softener, automatic garage door opener, a side deck with an awning, blink doorbell security camera, a ceiling fan with light and remote and all appliances are included! As part of the Hickory Hills community, you'll enjoy access to a resident-exclusive community center, complete with large gathering rooms, a games room, and even an outdoor pool. Don't miss out on the ease and enjoyment of adult living! Please note: There is a one-time transfer fee of $2000.00 payable to Hickory Hills due at the time of close, an annual fee of $640.00 for the 2024-2025 season subject to change. (id:50886)
RE/MAX Tri-County Realty Inc Brokerage
2585 Kenna Court
Mississauga, Ontario
Welcome to this exceptional home, almost 4000 Sq Feet of finished Living space. An entertainer's dream where city living meets relaxing lifestyle. All-brick detached home, perfectly situated on a quiet cul-de-sac with a premium extra-large pie lot complete with inground pool & fully screened in Muskoka room. Home offers over $400k in renovations & upgrades, blending modern finishes with timeless design. Offering 4+1 bedrooms, 4 renovated washrooms. Large completely renovated kitchen, showcasing custom cabinetry, two islands, Bosch black Stainless Steel appliances, overlooking Family room. 2 walkouts to fabulous Muskoka Room and outstanding backyard with inground pool. Walkouts from Kitchen and Muskoka room, to private backyard retreat featuring a lighted inground pool, fully fenced backyard, expansive no maintenance 43' x 16.5 composite deck, accent lighting & fountain. Patio stone pad off Muskoka room, electrically wired & ready for a hot tub. Home offers white oak engineered hardwood floors thru-out upper floors & Laminate thru-out basement. Main floor Family room boasts custom built-in cabinetry, Danish Morso Air tight wood burning fireplace. Upstairs you'll find 4 generously sized bedrooms, closet organizers in all bedrooms & main hall closet, luxurious primary suite with 4 pc ensuite & walk in closet. The home is designed for comfort and function. Two laundry rooms. Fully finished 1 bedroom basement apt with private exterior entrance, spacious living area, large eat-in kitchen, private laundry room with storage. Basement has separate storage area & cold cellar. Recent updates include new windows (22), pool liner, Pool pump (23), inground sprinklers (24). Custom fiberglass front entry door with secure 3 point multi-lock. Ample 8 car parking, 6 in driveway + 2 in garage. This home truly has it all-modern luxury, resort-style living, room for family & guests, In-Law suite/1 Bdrm Bsmt Apt. Everything is thought of & everything is done. Just move in, relax & enjoy! (id:50886)
Cityscape Real Estate Ltd.
63 Cedar Wood Crescent
Brampton, Ontario
Beautiful 4 bedroom well-maintained house for lease, 2 full washroom upstairs and powder room on main floor. Finished basement with Rec. room and full washroom. Stainless steel appliances. Close to all amenities. (id:50886)
Homelife Silvercity Realty Inc.
2301 Baronwood Drive
Oakville, Ontario
Discover this stunning executive 4+1 bedroom home, perfectly blending timeless design, modern technology, and luxurious finishes to compliment your taste for the finer things in life. From the moment you step inside, you'll be greeted by gorgeous new hardwood floors throughout, setting the tone for the elegant living space designed with both comfort and sophistication in mind. The newly renovated open-concept main floor showcases a gourmet kitchen complete with a massive quartz island, gas range/oven, and oversized fridge - ideal for culinary enthusiasts. Seamlessly flowing into the family room, this layout is perfect for entertaining, while a formal dining area offers a refined space for special occasions. A convenient mudroom with inside access to the garage adds everyday practicality. Ascend the recently remodeled staircase to the upper level, where you'll find four spacious bedrooms. Note the thoughtful updates, including the removal of all popcorn ceilings and the continuation of hardwood floors. The primary suite serves as a private retreat, boasting a spa-like, designer 5-piece ensuite and a walk-in closet. The second, third, and fourth bedrooms are all generously sized and share a fabulous new 4-piece bath. The finished lower level is an entertainers dream, featuring a recreation room, games area, additional bedroom with a double closet, a 3-piece bath, and plenty of storage. Step outside to your own resort-style backyard, complete with a 2020-built Pioneer saltwater pool and waterfall. The professionally landscaped grounds include in-ground irrigation (front only) for effortless maintenance. Located in the West Oak Trails neighborhood, this exceptional home is close to top-rated schools, parks, shopping, and transit, offering the perfect blend of luxury, convenience, and prime location. (id:50886)
RE/MAX Escarpment Realty Inc.
2026-2028 Carling Avenue
Ottawa, Ontario
ATTENTION DEVELOPERS: Rare urban assembly offering apx 26,985 square feet of combined lot area with over 145 ft of frontage on high exposure Carling Avenue. This offering includes two adjacent parcels at 2026 (Pin 039830042) and 2028 (Pin 039830041)Carling Avenue with EXTRA DEPTH not commonly found in the area. Zoned Arterial Main Street (AM), the site allows as-of-right development of up to 7 storeys, making it ideal for mid-rise residential, mixed-use, or commercial projects. The property is located just steps from the proposed Melwood LRT station and along a major transit corridor with OC Transpo bus service every 15 minutes. There is also quick access toHighway 417 from both Maitland and Woodroffe exits. 2028 Carling is a 3-bedroom 1-bathroom single-family home with attached garage, well-suited for rental income during the planning stage. 2026 Carling is a spacious 5-bedroom 2.5-bathroom single family home with attached garage and pool and will be tenanted by the Seller until May 31 2026, offering immediate revenue to cover property taxes, home insurance and utilities. The surrounding neighbourhood is established, affluent, and home to one of Ottawa's highest senior populations, making it an ideal location for a wide range of housing or care-related developments. Within walking distance you'll find Carlingwood Mall, restaurants, fitness centres, groceries, banks, medical services, and multiple pharmacies. Nearby schools include D. Roy Kennedy, Woodroffe PS, Broadview HS and Notre Dame HS. 72-hour irrevocable is required on all offers. (id:50886)
Sutton Group - Ottawa Realty
Faulkner Real Estate Ltd.
2026-2028 Carling Avenue
Ottawa, Ontario
ATTENTION DEVELOPERS: Rare urban assembly offering apx 26,985 square feet of combined lot area with over 145 ft of frontage on high exposure Carling Avenue. This offering includes two adjacent parcels at 2026 (Pin 039830042) and 2028 (Pin 039830041)Carling Avenue with EXTRA DEPTH not commonly found in the area. Zoned Arterial Main Street (AM), the site allows as-of-right development of up to 7 storeys, making it ideal for mid-rise residential, mixed-use, or commercial projects. The property is located just steps from the proposed Melwood LRT station and along a major transit corridor with OC Transpo bus service every 15 minutes. There is also quick access toHighway 417 from both Maitland and Woodroffe exits. 2028 Carling is a 3-bedroom 1-bathroom single-family home with attached garage, well-suited for rental income during the planning stage. 2026 Carling is a spacious 5-bedroom 2.5-bathroom single family home with attached garage and pool and will be tenanted by the Seller until May 31 2026, offering immediate revenue to cover property taxes, home insurance and utilities. The surrounding neighbourhood is established, affluent, and home to one of Ottawa's highest senior populations, making it an ideal location for a wide range of housing or care-related developments. Within walking distance you'll find Carlingwood Mall, restaurants, fitness centres, groceries, banks, medical services, and multiple pharmacies. Nearby schools include D. Roy Kennedy, Woodroe PS,Broadview HS and Notre Dame HS. 72-hour irrevocable is required on all offers. (id:50886)
Sutton Group - Ottawa Realty
Faulkner Real Estate Ltd.
7 - 304 Paseo Private
Ottawa, Ontario
LOCATION, LOCATION! Beautiful unit for rent for November 1st in a highly sought-after area for just $2,300/month + utilities! Enjoy a spacious layout with a large private balcony and one surfaced parking space. Step into a welcoming foyer that opens to a bright, open-concept kitchen, dining, and living area with gleaming hardwood floors, no carpet in sight! The kitchen is equipped with five appliances, ample counter space, and a center island, perfect for cooking and entertaining. This condo offers two generously sized bedrooms, a full bathroom, a convenient powder room, and a versatile office nook in the hallway. Large windows throughout flood the space with natural light, and an in-unit laundry room adds everyday convenience. Ideally located near Algonquin College, public transit, restaurants, parks, entertainment, and quick access to HWY 416 & 417. Applicants must provide a rental application, credit check, and employment verification. Owner prefers no smokers and no pets | Gas BBQs not permitted on the balcony. (id:50886)
RE/MAX Hallmark Realty Group
000 Dukelow Road
Edwardsburgh/cardinal, Ontario
Recreational Paradise ! Nearly 23 Acres Near Spencerville. Discover the ultimate outdoor retreat with this rare offering of almost 23 acres of exclusive recreational land, ideally located just minutes from the charming and amenity-rich town of Spencerville. Tucked away and accessible via an unopened road allowance, this private escape is a haven for nature lovers, hunters, and outdoor enthusiasts alike. This expansive property is teeming with wildlife, making it an ideal setting for hunting, birdwatching, or simply soaking in the peace and quiet of nature. Trails wind throughout the acreage, perfect for hiking, ATVing, or exploring year-round. At the heart of the property sits a rsugar shack, easily accessible by ATV and equipped with its own renewable energy source, offering off-grid power and comfort. Whether you're crafting your own maple syrup or simply enjoying the crackle of a fire in the quiet woods, this feature elevates your experience from camping to glamping. Endless possibilities await: camp under the stars, hunt in a private, wildlife-rich setting, hike scenic trails through untouched woodlands, create lifelong memories just a short drive from home! All this, mere minutes frome, a small-town gem known for its historic charm, local shops, schools, and community events. Whether you're looking for a secluded weekend retreat or a rustic base for all-season recreation, this property delivers both tranquility and convenience. (id:50886)
Royal LePage Team Realty
53 - 121 Poplin Street
Ottawa, Ontario
Mint condition .Located in popular Riverside South a family community with good schools, amenities, transit, greenspaces and easy access to Manotick and Barrhaven. 2 bed 2 bath 1285 sq ft Duet Model Condo by Urbandale. Combined Living/Dining room with south facing balcony. Freshly painted, all new carpeting, gleaming hardwood flooring. White bright kitchen with stainless appliances and a breakfast bar. Just freshly updated main bath with seperate bath and standup shower, stone counters , new cabinetry , flooring and plumbing fixtures. Lower level stackable laundry. Large Primary bedroom with walkin closet. Lower level features a large second bedroom with a sitting area and spacious closet. Three piece full bath and storage area with access to the parking spot are all in the lower level with inside entry from the unit to the garage. Low condo fees $366.00 per month.Just move in ready to go! (id:50886)
Royal LePage Performance Realty
Main - 119 Mcclary Avenue
London South, Ontario
Welcome to this cozy, bright and charming main-floor 1-bedroom, 1-bathroom suite in the heart of Old South, one of Londons most sought-after neighbourhoods. You will be just steps away from local amenities and get to enjoy features like heat, two parking spots, and exterior maintenance included in the rent price! (Tenant just covers hydro.)The suite offers an oversized bedroom, an open-concept kitchen and living area, and a full 4-piece bathroom. With modern light fixtures, plenty of windows, in-suite laundry and access to a spacious front porch plus a backyard (not fenced), its a cozy spot to call home. (id:50886)
Thrive Realty Group Inc.

