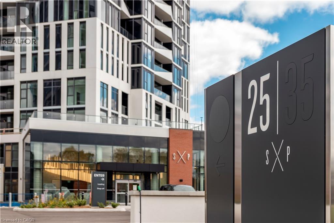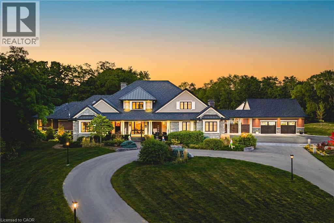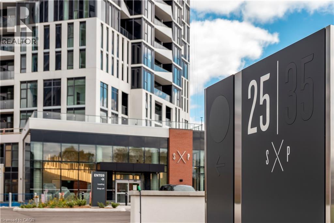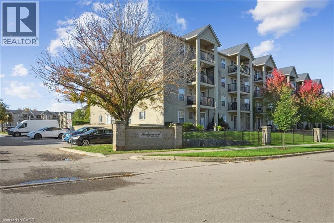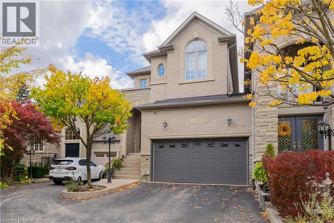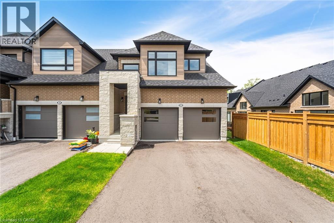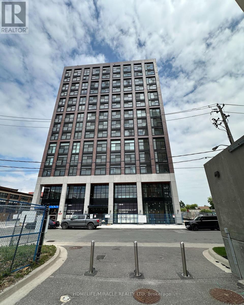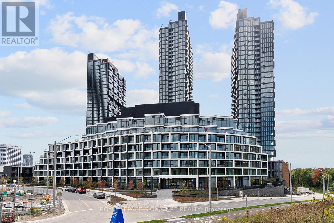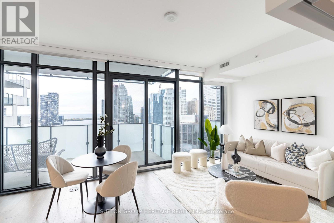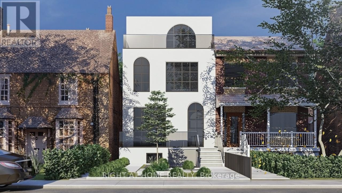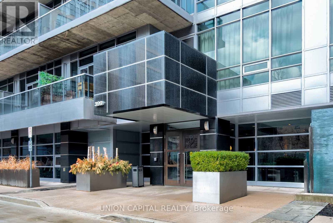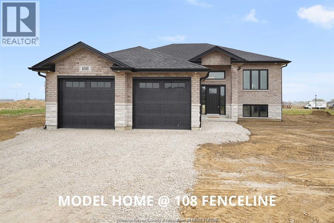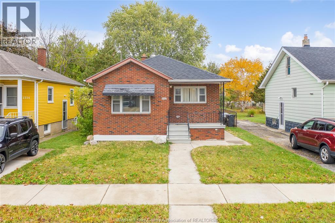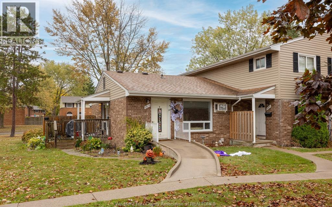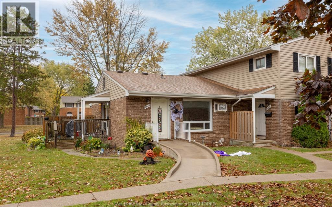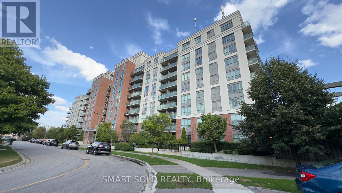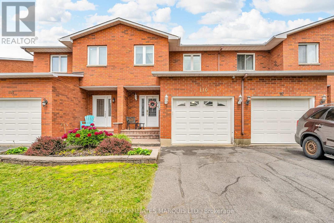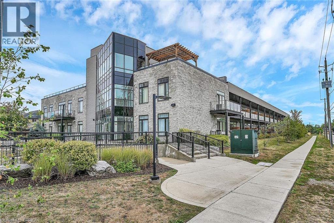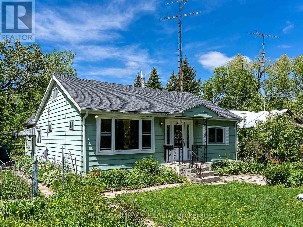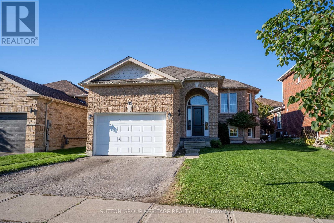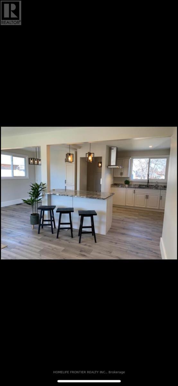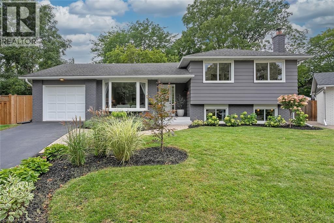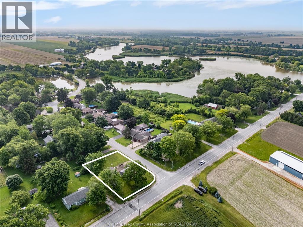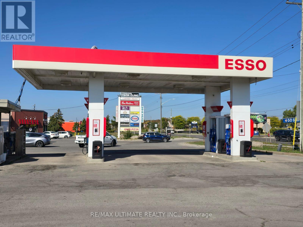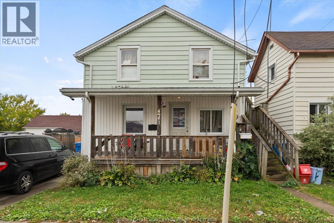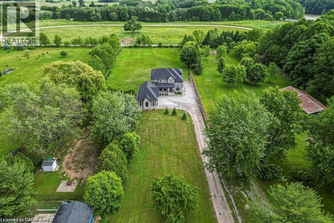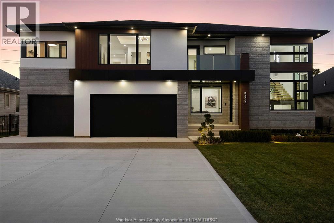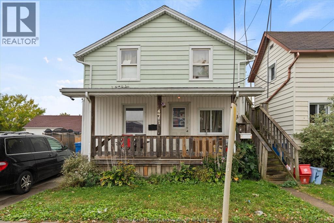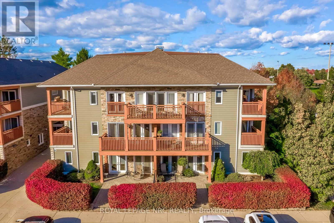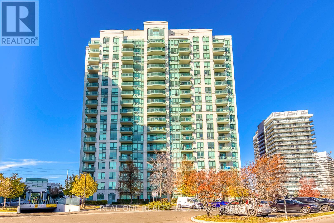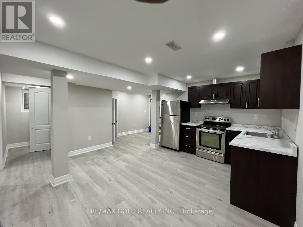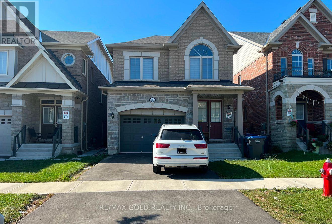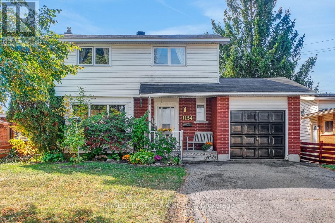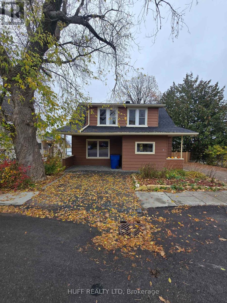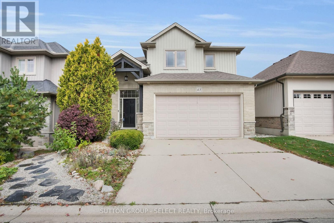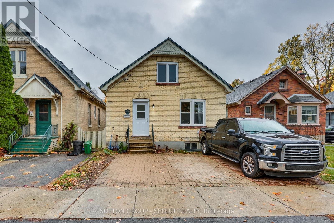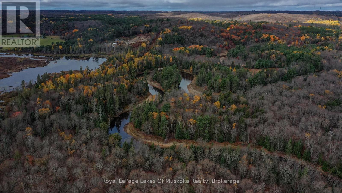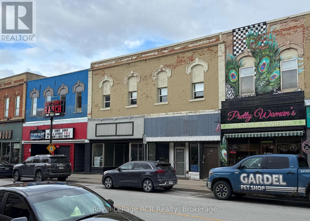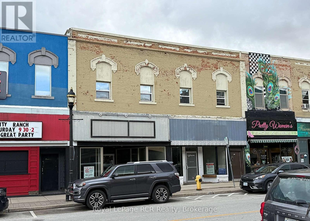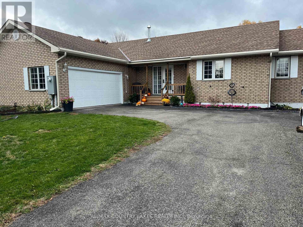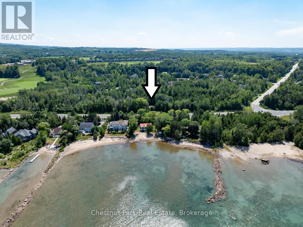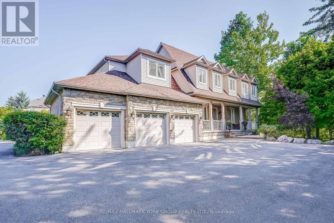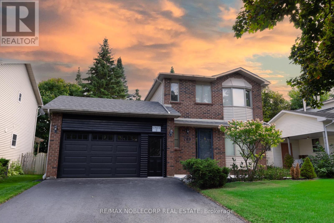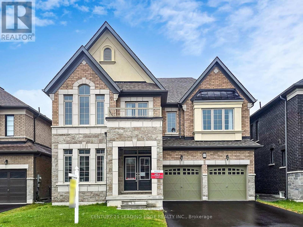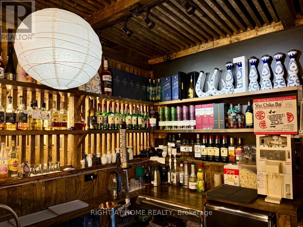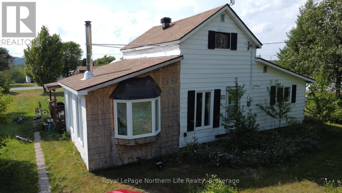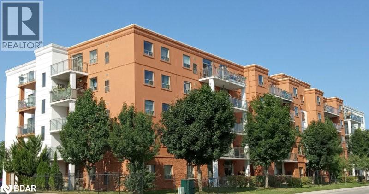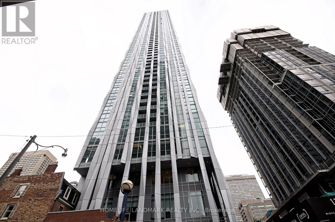25 Wellington Street S Unit# 1802
Kitchener, Ontario
Brand new unit from VanMar Developments. Stylish 1 Bed Suite at DUO Tower C, Station Park. 500 sf interior + private balcony. Open living/dining, modern kitchen w/ quartz counters & stainless steel appliances. Primary bedroom with walk-in closet & ensuite access. In-suite laundry. Enjoy Station Parks premium amenities: Peloton studio, bowling, aqua spa & hot tub, fitness, SkyDeck outdoor gym & yoga deck, sauna & much more. Steps to transit, Google & Innovation District. (id:50886)
Condo Culture Inc. - Brokerage 2
597 Old York Road
Burlington, Ontario
AMAZING! Custom Bungaloft nestled on a spectacular 12-acre property in Burlington. Featuring 5+1 bedrooms, 6 full bathrooms and 2 half baths with an attached triple car garage AND detached double car garage with storage loft! Boasting over 5,400 square feet PLUS an additional 4,300 square feet in the finished lower level. Resort-style exterior with a pool, hot tub, pond, cabana, outdoor kitchen, full bar, built in BBQ area, golf green, two firepits, a fireplace and 5+ forested acres! The main floor offers DUAL primary bedrooms- each with ensuite baths and large walk-in closets. There is also a main floor office and oversized dining room. The kitchen features a large island, stainless steel appliances and a walk-in pantry. The kitchen is open to the living room- which features 12’ ceilings and a stunning wood burning fireplace. There is also an oversized mudroom / laundry room with garage access and two powder rooms. The 2nd level of the home includes 3 large bedrooms and a 5-piece bathroom. The lower level (accessible by stairs OR elevator) features an amazing rec/family room, 6th bedroom, second kitchen, 2 full bathrooms, a wine cellar, gym, sauna, wet bar and plenty of storage! This home was custom built by Glen Oak Homes in 2016 and a main floor addition with full basement was added in 2024. The entire property was fully landscaped in 2023/2024. Interior and exterior ‘smart’ features throughout, highly efficient and fully private- a true paradise. Luxury Certified (id:50886)
RE/MAX Escarpment Realty Inc.
25 Wellington Street S Unit# 914
Kitchener, Ontario
Brand new from VanMar Developments! Beautifully Upgraded, Spacious 1 Bed + Den Suite at DUO Tower C, Station Park. 561 sf interior + balcony. Open living/dining with modern kitchen featuring quartz counters & stainless steel appliances. Den offers ideal work-from-home flexibility as a private space with a closing glass door off the kitchen. In-suite laundry. Parking and locker included. Enjoy Station Parks premium amenities: peloton studio, bowling, aqua spa & hot tub, fitness, SkyDeck outdoor gym & yoga deck, sauna & much more. Steps to shopping, schools, restaurants, transit, Google & Innovation District. (id:50886)
Condo Culture Inc. - Brokerage 2
1431 Walkers Line Unit# 301
Burlington, Ontario
This beautifully renovated two-bedroom condo offers exceptional flexibility, perfect for those downsizing, pet owners, or anyone seeking a vibrant, active lifestyle. Nestled in the heart of Burlington’s desirable Tansley Woods community, this home combines modern updates with everyday comfort in a prime location. Inside, you’ll find a fresh, contemporary design featuring laminate plank flooring, neutral paint tones, and an updated kitchen with stylish finishes. The open-concept layout is bright and inviting. Both bedrooms are generously sized and sunlit, while the oversized bathroom provides ample space and functionality. Enjoy the convenience of in-suite laundry and a private balcony, ideal for your morning coffee or relaxing at the end of the day. Residents enjoy access to fantastic amenities, including a fitness centre and party room, all within a secure, professionally managed building. The location is unbeatable, just a short walk to shops, restaurants, parks, and trails, with easy access to highways and public transit. Whether you’re a first-time buyer, investor, or looking to simplify your lifestyle, this stunning condo offers modern style, thoughtful design, and the perfect Burlington location. (id:50886)
Casora Realty Inc.
2357 Woodfield Road
Oakville, Ontario
Welcome to The Woodhaven Estates, where executive living meets natural serenity in one of Oakville’s most sought-after neighborhoods. This beautifully updated three-bedroom, four-bathroom freehold townhome offers over $200,000 in renovations, blending luxury and comfort. The open-concept main floor features a custom kitchen with Quartz countertops, a large island, and premium stainless steel appliances. Soaring ceilings, engineered hardwood floors, and elegant light fixtures enhance the space, while the combined living and dining areas boast California shutters and a striking gas fireplace. Large windows fill the home with natural light and offer serene views of the private treed ravine lot. Step onto the spacious deck and enjoy daily tranquility with breathtaking views of Sixteen Mile Creek. Upstairs, the primary suite includes a four-piece ensuite and a generous walk-in closet, complemented by two additional well-appointed bedrooms. The renovated lower level offers nine-foot ceilings, a three-piece bath, cozy gas fireplace, and a Murphy bed—ideal for a guest suite or family room with walk-out access to the backyard. Additional highlights include main-floor laundry with garage entry and a Tesla Level 2 charging station. Private lane access reduces through traffic, enhancing safety and privacy. This exclusive community offers upcoming recreational amenities, top-rated schools, and close proximity to Heritage Trail and Lions Valley Park—perfect for nature lovers and active families alike. Experience refined living surrounded by nature in one of Oakville’s finest neighborhoods. (id:50886)
RE/MAX Escarpment Realty Inc.
8 Lois Torrance Trail
Uxbridge, Ontario
Absolutely stunning and brand new! This never-lived-in 3+1 bedroom, 4-bathroom modern bungaloft is an executive end-unit townhouse in the heart of Uxbridge, backing directly onto Foxbridge Golf Club for premium views and upscale living. The main floor boasts designer hardwood flooring, soaring ceilings, oak stairs with iron pickets, and a sun-filled open-to-above living space. The chef-inspired kitchen features extra cabinetry, a pull-out spice rack, pot drawers, a pantry at the entrance, quartz countertops, stainless steel appliances, and generous storage throughout. The spacious main-floor primary bedroom offers a walk-in closet and a sleek 4-piece ensuite. You'll also find a separate laundry room and convenient interior access to the double garage. Upstairs includes two large bedrooms, a 3-piece bath, and an expansive loft—perfect as a home office, second family room, or play area. The builder-finished walkout basement features a large rec room, an additional bedroom, and a full bathroom—ideal for guests or multi-generational living. Situated on an extra-deep lot with no sidewalk, there’s room to park up to 6 vehicles.With thousands spent on upgrades, this home blends modern design, functionality, and a prime location—ready for you to move in and enjoy! Rental Items: Hot Water Tank (id:50886)
RE/MAX Realty Services Inc M
1412 - 181 Sterling Road
Toronto, Ontario
Brand-new 2-bedroom, 2-bath suite in the heart of Sterling Junction-one of Toronto's most vibrant and evolving communities. This modern, open-concept layout features luxury built-in appliances (including dishwasher), sleek contemporary finishes, and thoughtful design for both style and function. Unbeatable location steps to MOCA, Henderson Brewery, trendy cafes, shops, and the West Toronto Rail Path. Commuting is a breeze with GO Bloor Station, UP Express, and TTC just minutes away. Enjoy premium amenities: fully equipped fitness centre, yoga studio, rooftop terrace with city views, stylish party room, and 24-hour concierge/security. Experience the perfect blend of urban convenience, culture, and comfort in one of Toronto's most dynamic. new developments. (id:50886)
Homelife/miracle Realty Ltd
311 - 1 Kyle Lowry Road
Toronto, Ontario
Welcome to CREST by Aspen Ridge - a stylish boutique mid-rise located at Leslie and Eglinton,just steps to the future Eglinton Crosstown LRT! This brand-new 1-bedroom + den suite offers 644 sq ft of thoughtfully designed space plus a 44 sq ft balcony, featuring an open-concept layout, floor-to-ceiling windows, and premium finishes throughout. The den provides the perfect flex space for a home office, while the private balcony is ideal for unwinding outdoors.Conveniently located with easy access to transit, highways, shopping, and dining, this never-lived-in condo combines style, comfort, and functionality in one of Toronto's most exciting new addresses. (id:50886)
Royal LePage Signature Realty
4006 - 20 Lombard Street
Toronto, Ontario
Experience luxury living in the heart of downtown Toronto at Great Gulf's iconic 20 Lombard! Perched high above the city on the 40th floor, this stunning south-facing 1 bed + spacious den (with doors), 2 bath residence showcases breathtaking views of Lake Ontario. Thoughtfully designed with high-end finishes throughout, this suite features upgraded wood flooring, 9 ft smooth ceilings, custom cabinetry, and a gourmet kitchen complete with Caesarstone countertops and backsplash, premium European built-in appliances, a gas cooktop, and a sleek centre island-ideal for cooking, dining, and entertaining. The bright and airy open-concept living and dining area is framed by floor-to-ceiling windows, filling the space with natural light and highlighting the modern urban design. Step out onto your expansive 234 sq. ft. balcony with two walkouts, a water line, power outlets, and a built-in gas line-perfect for enjoying morning coffee, evening cocktails, or simply taking in the mesmerizing lake and city views. The spacious den offers flexibility to serve as a comfortable second bedroom, home office, or guest space, adapting effortlessly to your lifestyle. This building has an explicit ban on AirBNB rentals. Residents of 20 Lombard enjoy access to an exceptional array of amenities, two fully equipped fitness centres, two outdoor swimming pools, two lockers for extra storage one conveniently located on the 5th floor, a meeting and party room, quiet study areas, and an expansive rooftop deck and garden with panoramic city views. Perfectly situated, you're just steps from Yonge-Dundas Square, the Toronto Eaton Centre, St. Lawrence Market, and the Distillery District, with King and Queen Street subway and streetcar lines moments away for effortless connectivity across the city. (id:50886)
Sutton Group-Heritage Realty Inc.
125 Lisgar Street
Toronto, Ontario
Welcome to 125 Lisgar Street a solid investment property with four self-contained units in the heart of Torontos sought-after Little Portugal. Surrounded by the citys best cafés, restaurants, breweries, and boutique shops, and just steps to Queen West and Ossington, this property offers both charm and flexibility. Keep it as a strong income-generating investment or transform it into a beautiful 3,000+ sq. ft. single-family home already approved by the Committee of Adjustment. Featuring high ceilings, a sundeck on the second floor, a detached 1.5-car laneway garage, and a fully fenced yard, this property is perfectly located with a Walk Score of 95 and a Transit Score of 100 an exceptional opportunity in one of Torontos most vibrant neighbourhoods. (id:50886)
Right At Home Realty
601 - 399 Adelaide Street W
Toronto, Ontario
Spectacular Loft Located In The Heart Of King West & Entertainment District. Steps To TTC, Shops & Restaurants. Oversized One Bedroom W/ Parking, This Unit Has An Open Concept Den Perfect For Working From Home. Custom Roller Blinds, Soaring 10 Ft Exposed Concrete Ceilings. Situated Right Between Trendy King West & Hip Queen West. Right Across From St Andrew's Park, WaterWorks & Ace Hotel.10 Mins To Financial District & Subway. (id:50886)
Union Capital Realty
95 Fenceline Drive
Chatham, Ontario
WELCOME TO 95 FENCELINE DR IN THE NEW PROMENADE SUBDIVISON. THIS BRAND NEW QUALITY BUILT RAISED RANCH IS FULLY FINISHED. THE MAIN FLOOR HAS A GREAT OPEN CONCEPT LAYOUT OF THE DESIGNER KITCHEN WITH A LARGE ISLAND, LIVING ROOM WITH 9FT TRAYED CEILINGS & DINNING ROOM LEADING TO A COVERED REAR PORCH. MAIN FLOOR OFFERS HARDWOODS & CERAMIC THROUGHOUT. LARGE MASTER WITH 3PC ENSUITE & WIC, 2 MORE LARGE BEDROOMS, MAIN FLOOR LAUNDRY & 4PC BATH. THE LOWER LEVEL IS FULLY FINISHED WITH 2 ADDITIONAL BEDROOMS, LIVING ROOM WITH A 5FT PATIO DOOR GRADE ENTRANCE, 4PC BATH, 2ND LAUNDRY AREA & 2ND FULL KITCHEN. OVERSIZED 2 CAR GARAGE & PARKING FOR MULTIPLE VEHICLES. CONVENIENTLY LOCATED WITH EASY ACCESS TO 401 & WALKING DISTANCE TO THE NEW ST TERESA SCHOOL. THERE IS STILL TIME TO PICK YOUR FINISHING TOUCHES WITH GENEROUS ALLOWANCES. FULL 7 YEAR TARION WARRANTY. OTHER LOTS & PLANS TO CHOOSE FROM STARTING @ 599K. CONTACT THE LISTING AGENT FOR MORE INFORMATION. VISIT US AT OUR MODEL HOME @ 79 FENCELINE DR (id:50886)
Deerbrook Realty Inc.
2362 Mercer
Windsor, Ontario
Attention home buyers & investors! This 2 + 1 bedroom, 1 bath home is ready for its new owners! Mercer is a full brick bungalow in a desirable South Central location, turn key and ready to move it. Main floor boasts a cozy family room with hardwood floors and a separate kitchen/eating area. The semi finished basement offers more living space, with an additional bedroom and storage. Bonus** Side entrance into the lower level. Rear drive and detached garage make parking a convenience. Close to many amenities, schools and restaurants. Call the listing agent today to make this place YOURS. (id:50886)
RE/MAX Care Realty
2915 Meadowbrook Lane Unit# 10
Windsor, Ontario
This one storey townhome has 2+2 bedrooms & 2 full bathrooms is a solid investment property with a long-term tenant in place, generating positive cash flow from day one. Fully accessible inside and out, this property offers stable rental income for investors looking for a turn-key opportunity providing immediate, hassle-free income. A practical choice for investors seeking a consistent, income-producing property in Windsor. One assigned parking spot included and plentiful visitor parking. (id:50886)
Deerbrook Realty Inc.
2915 Meadowbrook Lane Unit# 10
Windsor, Ontario
This one storey townhome has 2+2 bedrooms & 2 full bathrooms is a solid investment property with a long-term tenant in place, generating positive cash flow from day one. Fully accessible inside and out, this property offers stable rental income for investors looking for a turn-key opportunity providing immediate, hassle-free income. A practical choice for investors seeking a consistent, income-producing property in Windsor. One assigned parking spot included and plentiful visitor parking. (id:50886)
Deerbrook Realty Inc.
710 - 120 Dallimore Circle N
Toronto, Ontario
On Demand Don Mills Location! Newer Modern Building, 1 Bedroom Plus Den, Open Balcony!! Ensuite Laundry, Bright Unit, Laminate Floors in the Living room . Gym swiming pool , , 5 Appliances! Parking And Locker Included. Near Don Valley Parkway/Hwy404/Hwy.401. Minutes To Downtown Toronto!! Great Location! Close to Shops at Don Mills, multiple grocery stores, pharmacies, and restaurants. TTC transit accessible: A short drive to Warden subway station. Nearby Parks & Green Spaces Several nearby natural areas including Moccasin Trail Park, Greenbelt Park, and Aga Khan Museum etc (id:50886)
Smart Sold Realty
110 Heritage Pl Place
Cornwall, Ontario
Welcome to this spacious and beautifully maintained 4-bedroom, 3-bathroom townhouse located in the desirable North End of Cornwall. This inviting home offers comfort, style, and functionality, perfect for growing families or those seeking extra space. Step inside to discover gleaming hardwood floors throughout with ceramic in basement, bathrooms, kitchen and front entrance adding warmth and elegance to every room. The heart of the home is the newly updated kitchen, featuring modern cabinetry, sleek quartz countertops, built in oven, wine fridge and high end appliances ideal for both everyday living and entertaining. Each of the four bedrooms is generously sized, providing ample space for relaxation, work, or play. All three bathrooms are tastefully finished and well-maintained. Need more storage? Store your car in the attached 11' x 18' 5'' Garage!! Enjoy outdoor living with a kidney shape inground pool, perfect for summer fun and weekend gatherings. Additional features include central vacuum, a spacious layout with a family room in the basement, and a fully fenced in low-maintenance yard. Located in a quiet, family-friendly neighbourhood close to parks, schools, and amenities, this North End gem offers the perfect combination of comfort and convenience. Don't miss this opportunity schedule your private viewing today! (id:50886)
RE/MAX Affiliates Marquis Ltd.
85 Morrell Street Unit# 120 B
Brantford, Ontario
LIFE MADE EASY!!! Situated just blocks away from the picturesque Grand River and some of the finest hiking trails, the Lofts on Morrell offers modern living in a charming location close to many restaurants, access to the 403, the hospital and much more. Everything you need is handily located within this Stylish condo complex with many modern and tasteful conveniences. This spacious unit is bright and cheery with the floor to ceiling windows and patio doors to your private patio. You can also entertain on one of 2 Rooftop patios equipped with a Community BBQ and a lovely lounge/party room available to book for private functions. Amenities Galore. This unit with impressive 10ft. ceilings & 8 ft doors has an open concept LR/Kitchen design, 2 bedrooms, 4pc bath, in-suite laundry behind a sliding barn door and was recently professionally painted and cleaned throughout and ready for you to move in immediately. New furnace installed Oct 2025 & A/C replaced in 2022. Exclusive parking is conveniently located just outside the rear entrance. (id:50886)
Royal LePage Action Realty
5372 Young Street
Hamilton Township, Ontario
Unlock the potential of this charming home in the heart of cottage country! This cozy 2-bedroom home is waiting for your personal touch. Tucked away in a serene setting, it offers the perfect opportunity to create your dream retreat just the way you envision it. Whether you're looking for a peaceful getaway or a year-round haven, this property has the bones to become something truly special. Inside, you'll find a classic layout with plenty of space to relax and unwind. The layout is simple and functional, with two well-sized bedrooms and a spacious living area ready for a fresh update. Whether you're dreaming of a cozy cottage retreat or a stylish rural escape, this place is full of possibilities. (id:50886)
RE/MAX Impact Realty
99 Sweetnam Drive
Kawartha Lakes, Ontario
NESTLED IN A SOUGHT-AFTER, FAMILY FRIENDLY NEIGHBOURHOOD, THIS BEAUTIFULLY MAINTAINED 2+2 BEDROOM ALL-BRICK RAISED BUNGALOW HOME OFFERS THE PERFECT BLEND OF COMFORT, STYLE, AND CONVENIENCE. FEATURES ENGINEERED HARDWOOD ON THE MAIN FLOOR, MODERN KITCHEN WITH QUARTZ COUNTERTOPS, MINI BAR, AND WALK-OUT TO THE BACKYARD DECK. THE SPACIOUS LIVING ROOM IS FILLED WITH NATURAL LIGHT, AND LARGE BASEMENT WINDOWS CREATE A BRIGHT, OPEN FEEL. FUNCTIONAL LAYOUT INCLUDES A SEMI-ENSUITE FOR THE GENEROUSLY SIZED PRIMARY BEDROOM AND SEPARATE LAUNDRY ON BOTH THE MAIN FLOOR AND BASEMENT. THE LOWER LEVEL OFFERS A BRIGHT IN-LAW SUITE WITH 2 BEDROOMS, A BONUS ROOM/OFFICE, FULL BATH, KITCHEN, GAS FIREPLACE, AND PRIVATE LAUNDRY. SEPARATE ENTRANCES TO THE MAIN AND LOWER LEVELS FROM THE SHARED FRONT FOYER. GARAGE INCLUDES A STORAGE LOFT. IDEAL FOR MULTI-GENERATIONAL LIVING OR RENTAL POTENTIAL. CLOSE TO PARKS, SCHOOLS AND AMENITIES. (id:50886)
Sutton Group-Heritage Realty Inc.
2880 Rivard Avenue
Windsor, Ontario
Beautifully updated 3+1 bedroom, 2-bath brick bungalow on a large lot in a convenient, family-friendly area-walk or a short drive to shops, schools, parks, and amenities. Bright main floor with several newer vinyl windows and an open-concept kitchen/dining/living space with granitecounters. Three generous bedrooms and a 4-pc bath on the main level. Off the kitchen, a handy mudroom/all-season room steps out to a concrete patio and the driveway-great for everyday entry. Fully finished lower level offers a versatile rec room, laundry, an additional room (ideal as a4th bedroom/office), and a full bathroom. Consistent luxury vinyl flooring throughout. Major updates include: new concrete driveway (2020), updated electrical with new interior/exterior panels and ESA-certified wiring, furnace & A/C (both 2019), and roof (2018). Ample driveway, parking, and a spacious backyard. (id:50886)
Homelife Frontier Realty Inc.
406 Oakwood Drive
Burlington, Ontario
This stunning 4 level side split sits on a private pie-shaped lot on a quiet crescent in Roseland. This home has been beautifully updated/maintained throughout and features 3+1 bedrooms, 1.5 bathrooms and finished lower levels with in-law potential! The main floor boasts luxury vinyl plank flooring and plenty of natural light throughout. There is an over-sized living room, separate dining room and a beautifully updated kitchen. The kitchen features stainless steel appliances, airy white cabinetry, quartz counters, a tiled backsplash and a large patio door leading to the backyard oasis. The bedroom level has hardwood flooring throughout, 3 bedrooms and an updated 5-piece bath. The lower level has hardwood flooring, a 4th bedroom, 2-piece bathroom, large family room and a walk up to the backyard! The basement level has a sprawling rec room, laundry room and ample storage! The beautifully landscaped exterior includes a single car garage and fully fenced yard with a large wood deck, a gas BBQ line and plenty of privacy. This home sits in a quiet, family-friendly neighbourhood and is conveniently located close to schools, parks, public transportation and all amenities. (id:50886)
RE/MAX Escarpment Realty Inc.
8650 Malden Road
Lasalle, Ontario
Welcome to 8650 Malden Road, a charming property located on a large corner lot in the peaceful countryside of LaSalle. This home features a large wraparound porch, perfect for relaxing outdoors, as well as a spacious driveway with ample parking and a large detached two-car garage offering excellent storage or workspace options. Inside, you’ll find an updated interior with two comfortable bedrooms and one full bathroom. This layout is functional and inviting, with bright living spaces and a cozy atmosphere throughout ideal for first-time buyers or those looking to downsize.This property offers endless possibilities for future use and development. Whether you’re looking for a quiet place to call home or a solid addition to your investment portfolio, this home is move in ready! Updates: Metal Roof (2023 with lifetime warranty), Interior Renovation (2023). Reach out to our team today to book your private viewing! (id:50886)
Jump Realty Inc.
2200 Rymal Road E
Hamilton, Ontario
Excellent and busy high-traffic location with numerous residential and commercial establishments in the neighborhood . Situated in a busy plaza with anchor tenants such as Tim Hortons. Branded gas station business for sale featuring 4 self-serve pumps and 8 nozzles. Financial Statements available with conditional offer. Great repeat client base. A perfect Turn key operation. Tanks were upgraded in 2023, and both Phase 1 and Phase 2 environmental assessments were conducted in the same year. (id:50886)
RE/MAX Ultimate Realty Inc.
471 Tuscarora Street
Windsor, Ontario
Fully tenanted duplex in the heart of Walkerville, just minutes from the riverfront. The main unit offers 2 bedrooms and 1 bathroom, while the upper unit features 1 bedroom and 1 bathroom. Includes a backyard and basement for storage. Option to move into one unit and rent out the other, perfect for investors or owner-occupants. Cheapest duplex on the market in a growing city with solid rental income and future potential. (id:50886)
Exp Realty
187 Sunnyridge Road
Ancaster, Ontario
Experience refined country living in this custom-built 2-storey home, privately set 350’ from the road on nearly 2 acres with sweeping pastoral views. A grand foyer with 20’ ceilings and porcelain floors introduces the exceptional quality and craftsmanship found throughout. The dream kitchen features quartz counters and backsplash, high-end appliances including an 8-burner gas range, a cappuccino bar, and a walk-in butler’s pantry—opening to the Great Room with 10’ coffered ceilings, hardwood floors, a gas fireplace, custom lighting, and built-in sound. Entertain effortlessly indoors or out with access to the expansive covered deck. The formal dining room, with 15’ coffered ceilings and oversized windows, offers an elegant space for gatherings. Upstairs, 9’ ceilings enhance the serene primary suite with a spa-inspired ensuite, joined by a second bedroom with private 4-piece bath and two additional bedrooms sharing a 5-piece Jack & Jill. The fully finished lower level extends the living space with a large recreation room (rough-in for kitchen or wet bar), gym, storage, and two additional bedrooms—each with their own bath—ideal for in-law or multi-generational living. Additional highlights include a 4.5-car garage with inside entry to a well-appointed mudroom with built-ins, laundry with side-by-side washer/dryer, and a large walk-in closet. The fenced backyard offers endless potential for your dream oasis—pool, sport court, or gardens. A rare blend of space, sophistication, and versatility—your private country retreat awaits. (id:50886)
Royal LePage State Realty Inc.
532 Mountbatten Crescent
Windsor, Ontario
Step into modern luxury at 532 Mountbatten. This architectural gem, located steps from Riverside Drive, the city marina and scenic walking trails offers style and sophistication at every turn. Soaring 18' ceilings greet you, with floating stairs and glass railings adding to the contemporary allure. The living room boasts a sleek Napoleon gas fireplace, while the chef’s kitchen, accompanied by a hidden spice kitchen, is designed for culinary excellence. The upper level features four bedrooms, including two en-suites, a versatile loft area with balcony access. The master suite exudes opulence with a custom walk-in closet, electric fireplace and LED-lit ceiling. LED illuminated stairs lead to a finished basement with surround sound and rough-in bar or kitchen adds versatility. Outside, a landscaped yard, 4-car garage, and Wi-Fi-controlled sprinklers enhance convenience and elegance. This home is the epitome of refined living. (id:50886)
Century 21 Local Home Team Realty Inc.
471 Tuscarora Street
Windsor, Ontario
Fully tenanted duplex in the heart of Walkerville, just minutes from the riverfront. The main unit offers 2 bedrooms and 1 bathroom, while the upper unit features 1 bedroom and 1 bathroom. Includes a backyard and basement for storage. Option to move into one unit and rent out the other, perfect for investors or owner-occupants. Cheapest duplex on the market in a growing city with solid rental income and future potential. (id:50886)
Exp Realty
202 - 678 Line 2 Road
Niagara-On-The-Lake, Ontario
Experience unparalleled low-maintenance luxury at Lamberts Walk, your sanctuary in the heart of Niagara-on-the-Lake's renowned wine country.This beautifully second-floor suite is a testament to sophisticated living, offering a bright, open-concept living and dining area perfect for seamless entertaining. Cozy up by the electric fireplace on a cool evening or step out onto your covered patio for a glass of local wine. A delightful Juliette balcony adds another touch of charm.The custom kitchen is a chef's delight, featuring sleek countertops, bar seating for casual dining, and the convenience of in-suite laundry. Escape to the spacious primary bedroom, a private retreat complete with a four-piece ensuite, generous double closets, and a walk-out to a second covered patio. A second bedroom and an additional three-piece bathroom provide comfort and privacy for guests. Nestled in a serene setting away from the main road, Lamberts Walk offers residents a peaceful lifestyle with elevator service and a dedicated parking spot. Its enviable location puts you just minutes from the boutique shops and historic charm of Old Town and a short stroll from some of Niagara's finest wineries. For recreation, Centennial Sports Park is your backyard playground, offering pickleball courts, walking paths, and picnic areas and more. Embrace a lifestyle where comfort, convenience, and charm converge in one of Ontario's most picturesque towns. (id:50886)
Royal LePage NRC Realty
1003 - 4900 Glen Erin Drive
Mississauga, Ontario
5 Elite Picks! Here Are 5 Reasons to Make This Condo Your Own: 1. Bright & Beautiful 895 Sq.Ft. Corner Suite Boasting 2 Bedrooms & 2 Baths Plus Fabulous Living Space with Large Windows Thruout! 2. Functional Galley-Style Kitchen with Modern Cabinetry, Quartz Countertops, Stylish Backsplash & Bright Breakfast Area with Large Window & Walk-Out to Open Balcony with Beautiful NE Views, Plus Lovely Combined Dining & Living Area with Floor-to-Ceiling Windows. 3. Generous Primary Bedroom with Large Window, W/I Closet & Modern 4pc Ensuite! 4. Good-Sized 2nd Bedroom with Large Window, Plus 4pc Main Bath & Convenient Ensuite Laundry Complete This Suite! 5. Fantastic Building Amenities Including Bright & Spacious Lobby, Indoor Pool, Fitness Centre, Party/Rec Room, Games Room, Rooftop Patio Area, Visitor Parking & More! All This & More! Includes 1 Underground Parking Space & Exclusive Storage Locker. LOCATION! LOCATION! LOCATION... Wonderful Central Erin Mills Location Across the Road from John C. Pallett Park & Within Walking Distance to Erin Mills Town Centre, Parks & Trails, Schools, Community Centre, Public Transit, Shopping, Restaurants & Many More Amenities... Plus Quick Access to Hwys 403 & 407 for Commuters & Travellers! (id:50886)
Real One Realty Inc.
Basement - 140 Finegan Circle
Brampton, Ontario
Location! Location! Location! Gorgeous 2 Bedroom, 1 Washroom Legal Basement With Separate Entrance. Town wood built home w/ featuring stone & Brick exterior. Tastefully upgraded kitchen w/ quartz countertops & stainless steel appliances. Separate laundry facilities in the Basement. 1 parking spot included. Conveniently located close to Mount Pleasant GO, parks, schools, plazas & many more natural amenities. (id:50886)
RE/MAX Gold Realty Inc.
140 Finegan Circle
Brampton, Ontario
Location! Location! Location! This Brand New Detached House With 4 Bedrooms and 3 washrooms, Less Than 4 Yrs Old, Located in the Most Prestigious Community of Northwest Brampton. This House comes with Lots of Upgrades Including Double Door Entrance, Hardwood on Main Level And Master Bedroom, Oak Staircase,9 Ft Ceiling on Main Floor, Open concept Living and Kitchen Space, Good Sized Bedrooms, Upgraded Kitchen, Stainless Steels Appliances, Tons Of Natural Light Through Out ,Very Close To Mount Pleasant Go Station. Tenant To Pay 75% Of All Utilities & To Obtain Tenant Liability Insurance. Lease is for Upper (Main And Second Floor) portion only. Basement Will Be Rented Out Separately. (id:50886)
RE/MAX Gold Realty Inc.
1154 Brookfield Road E
Ottawa, Ontario
Nestled in a family-friendly neighbourhood and just a short walk to shops, restaurants, parks, schools, and other amenities, this 4-bedroom, 2-bathroom colonial home has been lovingly cared for by its original owners. The sun-filled main level features hardwood floors throughout the open concept living and dining areas, ideal for everyday living and entertaining. The spacious kitchen offers a cozy eating area complete with custom built-in bench seating that offers both charm and extra storage. A convenient powder room and side door access to the backyard patio and attached single-car garage complete this level. The 2nd level features four generously sized bedrooms, all with hardwood floors, and a 4-piece main bathroom. The basement offers potential for development into additional living space, perfect for family/rec room or home office and currently includes laundry facilities. Surrounded by mature trees, the peaceful, south-facing backyard offers a private, fenced-in space ideal for hosting summer gatherings or tending to gardens. Windows 2019. Shingles 2007. AC 2015. Furnace 2001. Humidifier on Furnace 2021. HWT 2020. (id:50886)
Royal LePage Team Realty
95 Dymond Crescent
Temiskaming Shores, Ontario
Step into timeless charm blended seamlessly with modern comfort in this beautifully renovated 3-bedroom home. The open-concept main floor features a spacious dining room that flow effortlessly into a cozy living room providing you a perfect space for entertaining or just relaxing with family. The modern kitchen opens to the dinning room and has a breakfast area with natural light provided by a number of windows. A main-floor bedroom, currently used as a workout room, offers flexible space ideal for a home office or guest room. Upstairs, you'll find two generously sized bedrooms and a stylish 4-piece bathroom featuring a classic clawfoot soaker tub. Outside, enjoy a large fenced backyard complete with two garden areas, plus both covered and open patio spaces - perfect for outdoor living all year round. The property also offers two convenient parking spaces at the front of the home. This thoughtfully updated gem combines traditional character with contemporary design - a perfect balance of old-world charm and modern living. (id:50886)
Huff Realty Ltd
43 - 777 Apricot Drive
London South, Ontario
Welcome to 43-777 Apricot Drive, a beautiful 2-storey home in the desirable South West community of Byron in London, Ontario, tucked away in a private alcove of homes surrounding a peaceful pond. Enjoy low condo fees that include maintenance of common areas, visitor parking, and road upkeep. This thoughtfully designed home offers 3 bedrooms, 3 bathrooms, and a finished walk-out basement, ideal for families and professionals alike. The main level features an open, inviting layout with abundant natural light and access to a deck overlooking the tranquil pond-perfect for morning coffee or evening entertaining. Upstairs, the spacious primary suite boasts a walk-in closet with built-ins and a luxurious ensuite complete with double sinks, a soaker tub, and a stand-up shower, while the two additional bedrooms share a convenient 4-piece Jack and Jill ensuite bathroom. The finished walk-out lower level provides versatile space for a family room, office, or recreation room with a built-in bar area and direct access to the backyard. The front and back gardens are beautifully landscaped with native plantings that attract butterflies and wildlife, and can easily be converted to a traditional grass lawn if preferred. Additional highlights include a double car garage, serene natural surroundings, and proximity to all the amenities Byron has to offer, plus quick access to major highways-combining comfort, convenience, and a touch of nature in one desirable package. (id:50886)
Sutton Group - Select Realty
231 Raymond Avenue
London East, Ontario
RARE INVESTMENT OPPORTUNITY! Licensed 6-bedroom, 2-bathroom home located directly across from Western University. Currently leased as a single tenancy for $5,200/month plus all utilities, offering an impressive 6.5% CAP rate after expenses. This well-maintained property has seen numerous updates within the past five years, including: New doors and windows (July 2020) New furnace (Dec 2024) New water heater (Feb 2025 - rental) Custom kitchen renovation (May 2025) Complete bathroom updates - new showers, vanities, toilets, and flooring New washer and dryer (2020) New stove (2024) Excellent location, strong rental income, and a turn-key setup make this an exceptional opportunity for investors or parents of students alike. Don't miss out on this rare offering just steps from campus! (POTENTIAL ADDITIONAL PARKING IN BACK DUE TO CITY EASEMENTS AT REAR OF PROPERTY TO BE CONFIRMED BY BUYER). (id:50886)
Sutton Group - Select Realty
0 Pt Lt 15 Con 6
Huntsville, Ontario
Almost 13 acres with over 1600' on the Big East River! Less than 15 minutes to town. No current road access but less than 50' from private road Sinclair road which would require permission from multiple owners to access. Please note this property is entirely in the Floodway Zone and buildings are not permitted in this zoning. Current access is water only. The Big East River, known by many as the "Big Easy" is ideal for kayaking, canoeing and swimming with sandy shoreline. This property would be an ideal place to camp and enjoy as your personal park and a private getaway. In future this waterfront property could be of interest to neighbouring property owners as Huntsville continues to develop more recreational areas and residential developments. It is just down the river from Silver Sands campground. Although no building is currently possible on this property, adjacent properties have mixed residential use zonings. (id:50886)
Royal LePage Lakes Of Muskoka Realty
927 2nd Avenue E
Owen Sound, Ontario
Prime downtown location for retail or offices. 2300 sq. ft. Large windowed store front, signage and 2 parking spaces. Heated by a gas furnace. (id:50886)
Royal LePage Rcr Realty
925 & 927 2nd Avenue E
Owen Sound, Ontario
Prime Mixed-Use Investment Opportunity! Discover exceptional potential with this well-maintained commercial/residential property offering over 9,400 sq. ft. of total space. Located in a high-visibility area, this solid building includes two commercial units (each approx. 2,300 sq. ft.) and four residential apartments - ideal for investors or owner-operators seeking income stability and flexibility. Each commercial unit features gas heat, with Unit #925 boasting a brand-new gas furnace (installed May 2025). A 430 sq. ft. rear main floor storage area adds further versatility.. The upper levels include three spacious 2-bedroom apartments (approx. 900-950 sq. ft. each), all with separate electrical heat paid by tenants, plus a partially completed rear 1-bedroom apartment (approx. 600 sq. ft.) featuring a roughed-in bath, a new water heater, new roof, and four new windows. Both commercial units offer flexible layouts and can be subdivided, making it possible to create up to 8 individual units. For example, #925 could be easily divided into two commercial spaces (front 1,400 sq. ft. and rear 900 sq. ft.) with the addition of a 2-piece bath and partition wall. Additional highlights include 3 parking spaces, excellent street exposure, and strong income potential. Whether you're expanding your portfolio or looking for a space to operate your business with rental income above, this property delivers versatility, functionality, and opportunity in one package. (id:50886)
Royal LePage Rcr Realty
141 Bayshore Drive
Ramara, Ontario
Your search is over with this 5 bedroom, upgraded family home in Bayshore Village, on the shores of Lake Simcoe. Enter into the spacious foyer which leads to the large living room, open concept kitchen and dining rooms. Walk out to your large deck with wheelchair ramps for your convenience and a fenced in area for a dog run. Kitchen features include, granite counters, island with bar fridge, vinyl plank flooring, pot lights, gas stove. Relax in the living room overlooking your back deck and large patio with firepit for those cozy evenings, and a gas fireplace. 3 bedrooms on the main floor with 2 full baths. The lower level brings more entertaining or family room for games nights, movie nights or just for a separate area to relax. Tons of storage along with 2 bedrooms and bath for teenagers or guests. Primary bedroom offers an upgraded ensuite and large windows. Double heated garage for all your needs. Hardwood, vinyl plank and tile flooring throughout this home. Bayshore membership includes: golf, saltwater heated pool, tennis or pickleball, rec centre and Bell Fiber discount program. Association Fee of $1100.00 annually. (id:50886)
RE/MAX Country Lakes Realty Inc.
208658 Highway 26
Blue Mountains, Ontario
Here is your opportunity to build a full time or weekend home in the heart of the Blue Mountains, across from the public Council Beach Park on Georgian Bay. Paddleboard, kayak or canoe on Georgian Bay just a stones throw from this property. This 2.74 acre wooded parcel runs parallel with and has direct access to the Georgian Trail, providing easy access for walking, biking, show shoeing or cross country skiing between Collingwood and Meaford. You are a short walk to the Georgian Bay Club, and a short 4-5 minute drive to The Peaks Ski Club and downtown Thornbury shops, restaurants and art galleries and Thornbury marina. There is an old cottage that sits on the property and is uninhabitable and is being sold in "As is, Where is" condition. You are a ten minute drive to the Village at Blue skiing, golfing, live entertainment, shops and restaurants. Check out what this opportunity presents for your creative imagination. Please do not walk the property without booking an appointment for the Seller's insurance purposes. (id:50886)
Chestnut Park Real Estate
17 Duncton Wood Crescent
Aurora, Ontario
Rare Find - Main Floor Primary Bedroom! Beautiful Home on Private 1/2 Acre Lot in Brentwood Estates, 2 Minutes To St Andrew's College & St Anne's School. Freshly Painted! Approx. 5500sf Of Living Space! Oversized Chef's Kitchen Features Large Island With Custom Copper Counter, Wine Rack, Breakfast Bar! 2-Storey Great Room With Floor-To-Ceiling Fireplace, Dining Room & Office With Coffered Ceilings. Beautiful Main Floor Primary Bedroom Overlooking Yard Has Sitting Area, His & Her Closets, 5 Piece Ensuite! 3 Additional Spacious Bedrooms & 2 Full Baths Upstairs. Finished Walk-Out Basement Features High Ceilings, Large Rec/Games Room, 4 Piece Bath, Bright Bedroom (Currently Used As Gym) With Above Grade Windows & Huge Walk-In Closet. Private Yard Features Salt-Water Pool, Hot Tub, Large Patio & Custom Cedar Gazebo With Stand-Up Drinks Bar, Composite Deck Off Kitchen, Extensive Mature Landscaping & Stonework, Large Grass Play Area! Elevation Allows Direct Yard Access From Both Main Floor & Basement! Private Laneway Access To Driveway! Inground Sprinkler System, Garden Lighting, Pergola, Gazebo, Custom Built-In Cabinets in Rec Rm, Dishwasher - '21, Driveway Repaved in 2020. (id:50886)
RE/MAX Hallmark York Group Realty Ltd.
789 Candaras Street
Innisfil, Ontario
Welcome to this beautiful, newly renovated, never-lived-in 1 bedroom, 1 bathroom legal basement apartment located in the sought-after community of Alcona, Innisfil! This modern unit features a bright open-concept layout, a brand new kitchen with stainless steel appliances, and a private separate entrance for added convenience. Highlights include: Spacious living/dining area with pot lights and modern finishes, contemporary kitchen with quartz countertops and new cabinetry, large bedroom with ample closet space, stylish 4-piece bathroom with modern fixtures, large shared laundry space and more! Driveway parking available. Situated in a quiet, family-friendly neighbourhood, this home is just minutes from shopping, schools, parks, Lake Simcoe beaches, and Hwy 400 for an easy commute. (id:50886)
RE/MAX Noblecorp Real Estate
143 Kenneth Rogers Crescent
East Gwillimbury, Ontario
Welcome to 143 Kenneth Rogers Crescent a stunning, move-in-ready family home just one year young, nestled in a vibrant and family-friendly community. This impressive residence offers five spacious bedrooms, each featuring its own private en-suite bathroom, perfect for comfort and privacy. Step inside to discover a beautifully designed interior with modern upgrades, including potlights throughout the kitchen that illuminate the space with a warm glow. The gourmet kitchen is a chefs dream, equipped with granite countertops, stainless steel appliances, and a large island ideal for entertaining guests or casual family meals. Expansive windows flood the home with natural light, creating an open and airy atmosphere that welcomes you in. Enjoy the spacious backyard generous in size and perfect for hosting family gatherings and outdoor fun. The main floor boasts soaring 9-foot ceilings, enhancing the sense of space and elegance throughout. For those working from home, a dedicated office space offers an ideal setup, with added potential to serve as an in-law suite. Located just steps from the brand-new Queensville Elementary School, this home is perfectly situated in a community thoughtfully designed for families. Soon to be a part of your neighborhood is the Health and Active Living Plaza, opening this Fall, featuring a library, aquatics centre, and gym. Outdoor enthusiasts will appreciate nearby parks with playgrounds, while shoppers and food lovers will enjoy quick access to Newmarkets dining and retail options, as well as driving ranges and golf courses. Commuters benefit from convenient access to the Queensville Park & Ride GO Transit stop, East Gwillimbury GO Station, and Highway 404, providing smooth travel throughout the Greater Toronto Area. Don't miss the opportunity to make this exceptional home yours where comfort, convenience, and community come together beautifully. (id:50886)
Century 21 Leading Edge Realty Inc.
7057 Yonge Street
Markham, Ontario
Lovely Authentic Japanese Izakaya Located At High Traffic & Demand Location Just Off Yonge and Steeles Intersection. Surrounded By High Rise Condos And Office Buildings. Super Cozy Izakaya With Lots Of $$$$ Spent On Recent Renovations And Quality Equipment. Full commercial kitchen w/ walk-in cooler and so. Easy Operation, Very Profitable Money-Making Business. Comprehensive Training Available To New Qualified Buyers. Ready For Any Kind Of Restaurant. An additional 10 parking Spaces At The Back Of The Restaurant and Lots of Street Parking Spaces Available At the Front. So Many More To Mention, Come And Check It Out. Don't Miss Out on Such A Wonderful Opportunity. (id:50886)
Right At Home Realty
53 Empire Street
Timiskaming, Ontario
Welcome to your new home in the heart of Latchford! This delightful 2+2 bedroom house offers a perfect blend of comfort and functionality, set on a spacious 66x132 foot lot with town water and sewer. As you step inside, you'll be greeted by a warm and inviting atmosphere featuring a large sunroom, ideal for soaking up the sun or enjoying cozy evenings by the wood stove. The home is equipped with propane heat and a brand-new furnace installed in 2023, ensuring your comfort year-round. The layout boasts two bedrooms on the main level, along with two additional versatile bedrooms that can serve as guest rooms, offices, or playrooms. The spacious living areas provide ample room for family gatherings and entertaining. Outside, you'll find a garden area, perfect for those with a green thumb, along with a shop for your hobbies or additional storage. The expansive yard offers endless possibilities for outdoor activities and relaxation. Don't miss the opportunity to make this charming home your own. Schedule a viewing today and experience all that this property has to offer! All showings require 24 hrs notice and all offers require 48hr irrevocable. (id:50886)
Royal LePage Northern Life Realty
85 Barrie Road Unit# 411
Orillia, Ontario
Welcome to 85 Barrie Road — a Senior (55+) residential building ideally located just minutes from downtown, the Rec Centre, and a variety of local amenities. This bright one-bedroom plus den unit features an efficient kitchen equipped with a fridge and stove, as well as sliding doors from the living room that open onto a balcony overlooking the green space and gazebo. The building offers pay-per-use laundry facilities conveniently located on the main level, providing everything you need for a comfortable and efficient senior living experience. Tenants are responsible for their individual hydro, water, and gas usage, with all units individually metered. This is a smoke-free building equipped with security cameras at all entry points. First and last month’s rent is required upon approval. (id:50886)
Exp Realty Brokerage
1902 - 1 Yorkville Avenue
Toronto, Ontario
Luxury Condo Building Located In No.1 Yorkville. Large Size Southeast Exposured Unit With 2 Bedrooms + 2 Bathrooms. Open-Concept Kitchen With B/I Appliances And Central Island. Primary Bedroom With 4Pcs Ensuite Bathroom And Large Top To Bottom Windows. Clear View Overlooking The City. Walk To Subway, U of T, Bloor Shopping, Toronto Public Library, Fine Dining Restaurant And Bars, Public Transit And Much More. Amenities: Fitness Gallery, Outdoor Pool, Spa Lounge, Outdoor Theater, Rooftop Lounge W/360 Panorama View, 24Hrs Concierge Services. (id:50886)
Homelife Landmark Realty Inc.

