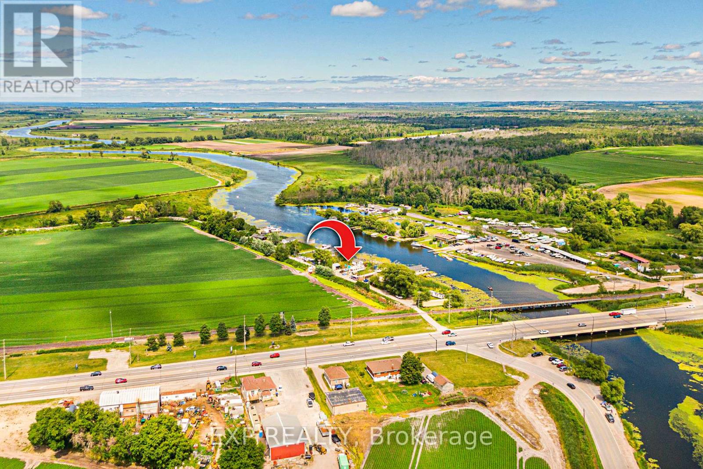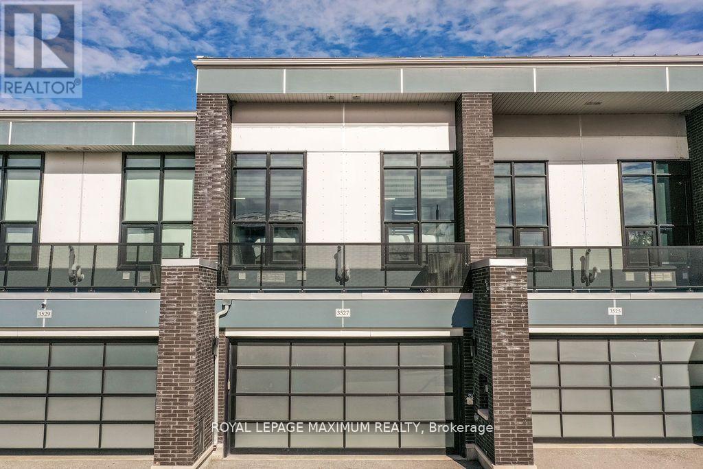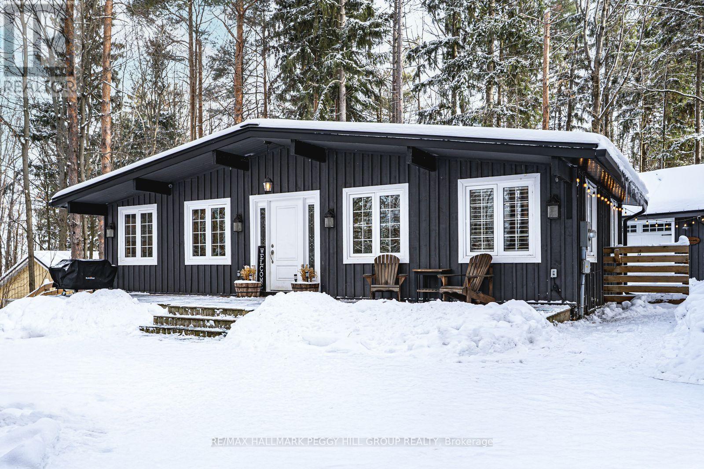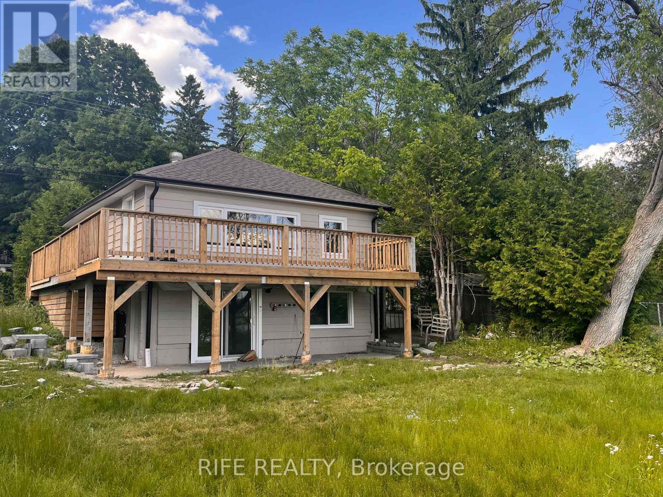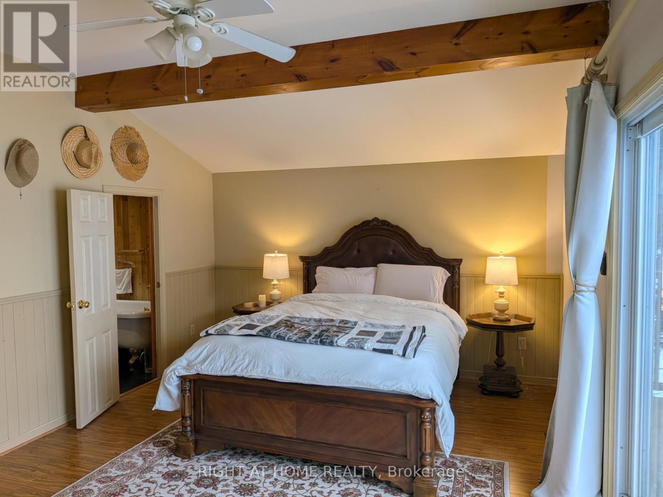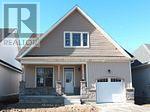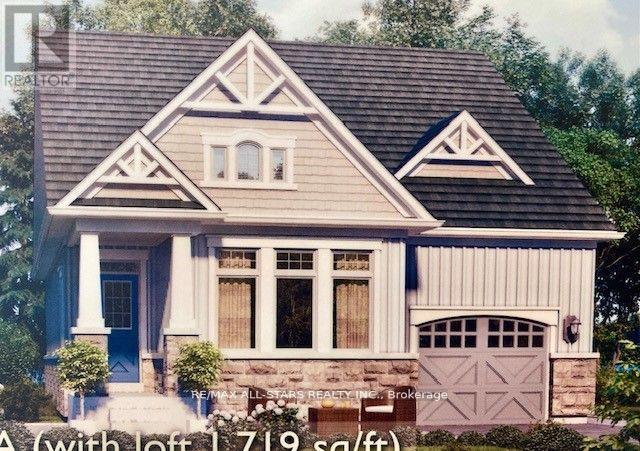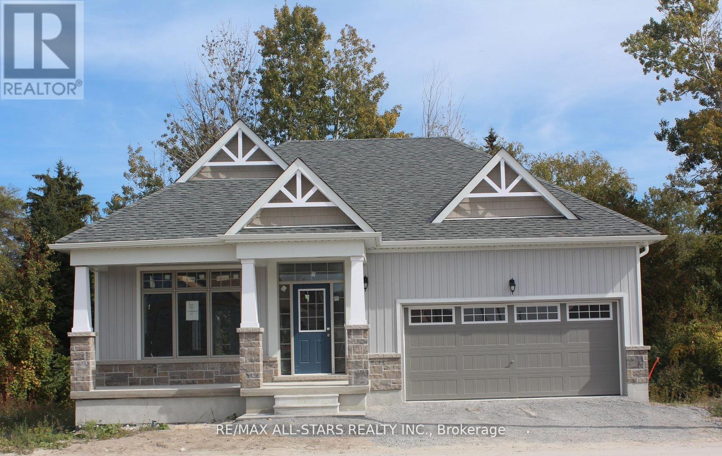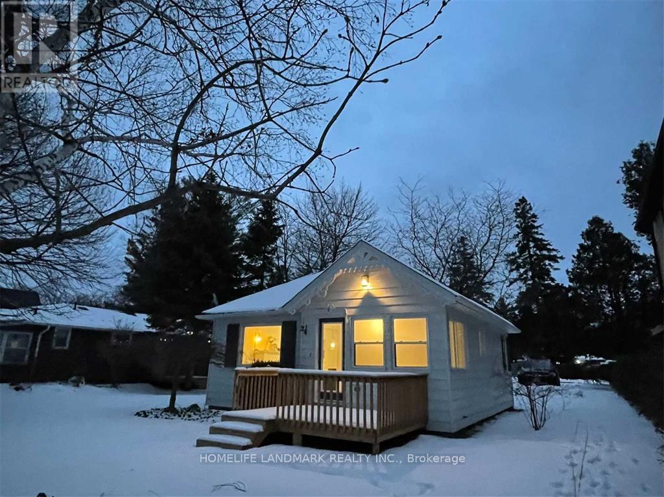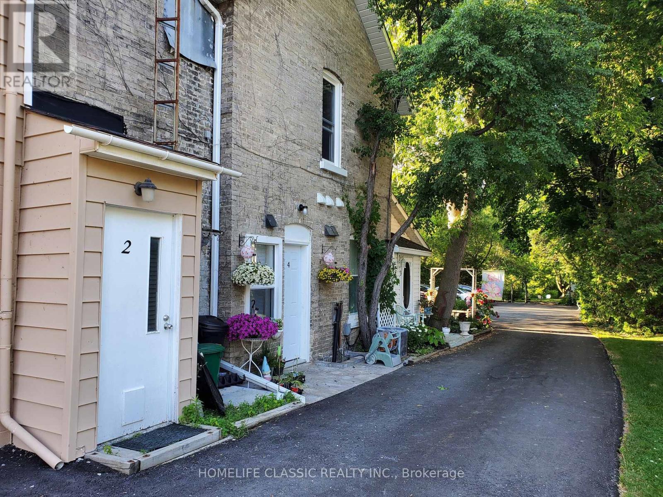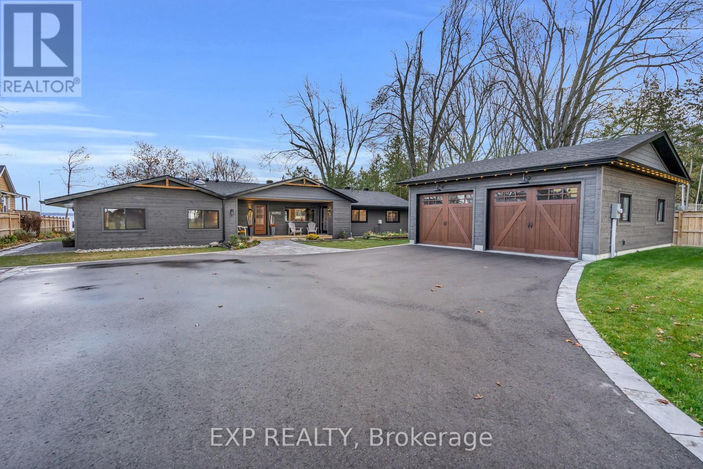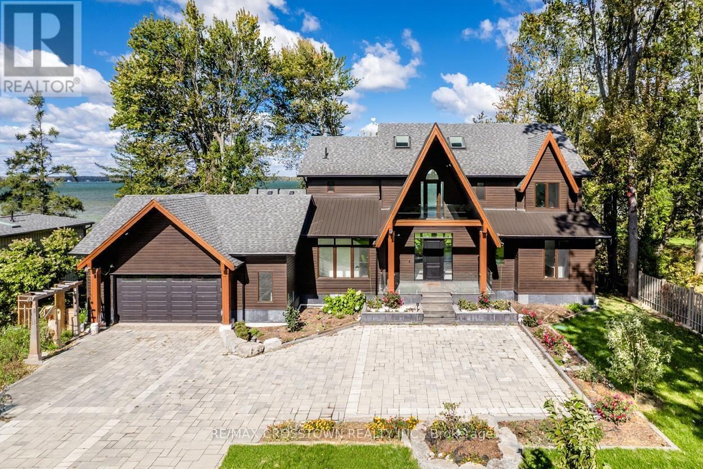17 Private Drive
Bradford West Gwillimbury, Ontario
Rare Waterfront Opportunity On The Holland River! This 50 X 100 Ft Property Is Accessed Via A Private Road With Direct Access To Yonge St Offering A Prime Waterfront Setting With A Short Boat Ride To Lake Simcoe And Access To The Trent-Severn Waterway-Perfect For Boating, Fishing, And Year-Round Outdoor Activities. Conveniently Located Just 1 Minute To Gas Station, 2 Minutes To Bradford GO, 5 Minutes To Newmarket, And 35 Minutes To Toronto, With Easy Access To Major Highways. The Property Features A Fixer-Upper With Active Hydro Service And Unbeatable Low Taxes For Affordable Waterfront Ownership. There Is Potential To Install A Dock, And A Pile Driver Is Included To Make Rebuilding Easy. Covered Parking For Two Plus Additional Parking For Five Vehicles Ensures Ample Space, While Two 20-Ft Sea Cans Provide 320 Sq Ft Of Storage. An I-Beam Is Also In Place, Perfect For Lifting Boats And Motors. Bring Your Vision And Seize This Incredible Opportunity To Own Waterfront Property! 60 Amps Hydro Service. Dwelling Built 1912. Roof 2012. Piles/Pillars Replaced With Permit 2004. (id:50886)
Exp Realty
3527 Riva Avenue
Innisfil, Ontario
Rare 4-Bedroom Waterfront Retreat in Friday Harbour Resort! Welcome to this customized and uniquely designed marina townhome located in the prestigious Friday Harbour Resort. This exceptional property features a rare 4-bedroom layout on the second floor, thoughtfully divided into two private wings- each with 2 bedrooms and a full bathroom, creating the perfect setup for two families or multi-generational living. Ideally situated directly across from the Beach Club and just steps from the lake, this home offers the ultimate in convenience and lifestyle. The main floor boasts soaring 10-ft ceilings, elegant black cabinetry, stainless steel appliances, and a massive centre island-ideal for gathering and entertaining. The open-concept living and dining areas offer breathtaking lake views and flow seamlessly onto a private, spacious deck-just steps from your own exclusive boat slip. Upstairs, the primary bedroom features a walk-out to a wide balcony, the perfect spot to enjoy a peaceful morning coffee with panoramic water views. The 2-car garage is equipped with epoxy floors, slat walls for added organization, and even includes a second fridge. Recently operated as a successful Airbnb rental, this turn-key opportunity can continue seamlessly, as the property is available fully furnished. Whether you're seeking an income-generating investment or a personal waterfront retreat, this home offers the best of both worlds-generate revenue while keeping it available for your own enjoyment whenever desired. Enjoy all the world-class amenities Friday Harbour has to offer: a championship golf course, private beach, marina, nature trails, shops, restaurants, a grocery store, and year-round entertainment. This is more than just a home-it's a lifestyle. (id:50886)
Royal LePage Maximum Realty
3795 Fairway Road
Innisfil, Ontario
CHARMING FOREST-FRINGED BUNGALOW WITH DEEDED WATER ACCESS, AN INSULATED WORKSHOP, EXTENSIVE UPDATES, & 0.41 ACRES OF PEACEFUL OUTDOOR LIVING! Tucked beneath a canopy of mature trees and within walking distance to a deeded waterfront parcel just up the road, this 1972 Viceroy-built bungalow delivers a peaceful sense of privacy that's hard to find yet easy to fall in love with. Set back from the road on a fully fenced 0.41-acre lot, the home welcomes you with a sweeping circular driveway and a quiet rhythm of life that feels far removed - yet you're only minutes from South Barrie amenities, the GO Station, and the leisure of Friday Harbour. Inside, sunlight spills through oversized windows into a bright, open living space with gently vaulted ceilings and a warm, airy flow. The updated kitchen shines with quartz and granite countertops, a spacious island with breakfast bar seating, and a modern tile backsplash that ties it all together. Two restful bedrooms with updated flooring enjoy peaceful views of the surrounding forest, including a primary suite with semi-ensuite access to a stylish 5-piece bath and a laundry room complete with a newer washer and dryer. Outside, a 10 x 14 insulated workshop with hydro is ready for creative projects, hobbies, or weekend tinkering. Major upgrades offer confidence and comfort, including updated plumbing with an iron filter and water softener, underground 200-amp hydro service, central air, a high-efficiency Navien tankless water heater, a fully spray-foamed crawlspace, and roof updates completed in 2025. Recent inspections and upgrades to the well and septic system ensure peace of mind for years to come, and engineered drawings are also available, allowing for future plans to raise the home and add a full basement. Whether you're sipping coffee on the porch, working on a project in the shop, or enjoying the breeze through the trees, this exceptional #HomeToStay offers a lifestyle of calm, connection, and quiet luxury. (id:50886)
RE/MAX Hallmark Peggy Hill Group Realty
41 Connor Drive
Whitchurch-Stouffville, Ontario
Don't Miss This Rare Direct Waterfront Property! Beautiful Lake View! Enjoin Your Happy Life! Huge Lot 95 X 101 Ft Located On A Quiet Dead End Street*One Of The Largest Water Front Lot On Musselman's Lake*$$$ Update! New Renovation Top To Bottom! Brand New Roof, Brand New Gas Heating System, Air Conditioner, Foundation Waterproof Finished! Brand new Deck With Beautiful Lake View! Move-In Condition! * W/O To The Backyard From Ground Floor*Tremendous Potential For Investment Or Development! (id:50886)
Rife Realty
Royal Elite Realty Inc.
36 Shirlea Boulevard
Georgina, Ontario
One of the best 75.95' x 195.30' waterfront lots on Lake Simcoe-loaded with potential! This well-maintained, direct waterfront, four-season home offers breathtaking western sunset views and is ideally situated on a quiet cul-de-sac in Georgina. Featuring an open-concept layout, this unique home has been extensively upgraded with over $100,000 in improvements. Highlights include a new boathouse complete with washroom and shower, upgraded interior staircase and deck railings, and new flooring on both the ground-level and second-floor decks. A brand-new heating system has also been installed for year-round comfort. Just 45 minutes north of Toronto, this property is truly a must-see. Show with confidence! (id:50886)
Right At Home Realty
18 Schortinghuis Street
Georgina, Ontario
New home to be built in the Hedge Road Landing Active Adult Community. The Juniper Model Elevation B with lot 1355 sq ft. With reasonable monthly maintenance fees which include lawn maintenance and snow removal, a future private clubhouse and 20 x 40 in-ground pool to be constructed. An indirect waterfront property with 260 ft of private lakefront. Premium standard features including 9 ft ceilings, quartz counter tops, engineered hardwood flooring, smooth ceilings. For complete list see builder feature schedule. Paved driveway, and more! Cottage style bungalow, on a 40 ft lot. Superior design and spacious floor plans. Other models available. Reputable builder and registered with Tarion. (id:50886)
RE/MAX All-Stars Realty Inc.
22 Schortinghuis Street
Georgina, Ontario
New home to be built in the Hedge Road Landing Active Adult Community. The Jackson Model Elevation B with lot 1260 sq ft. With reasonable monthly maintenance fees which include lawn maintenance and snow removal, a future private clubhouse and 20 x 40 in-ground pool to be constructed. An indirect waterfront property with 260 ft of private lakefront. Premium standard features including 9 ft ceilings, quartz counter tops, engineered hardwood flooring, smooth ceilings. For complete list see builder feature schedule. Paved driveway, and more! Cottage style bungalow, on a 40 ft lot. Superior design and spacious floor plans. Other models available. Reputable builder and registered with Tarion. (id:50886)
RE/MAX All-Stars Realty Inc.
38 Shelson Place
Georgina, Ontario
New home to be built in the Hedge Road Landing Active Adult Community. The McRae, Elevation B 1517 sq ft. With reasonable monthly maintenance fees which include lawn maintenance and snow removal, a future private clubhouse and 20 x 40 in-ground pool to be constructed. An indirect waterfront property with 260 ft of private lakefront. Premium standard features including 9 ft ceilings, quartz counter tops, engineered hardwood flooring, smooth ceilings. For complete list see builder feature schedule. Paved driveway, and more! Cottage style bungalow, on a 40 ft lot. Superior design and spacious floor plans. Other models available. Reputable builder and registered with Tarion. (id:50886)
RE/MAX All-Stars Realty Inc.
851 Lake Drive E
Georgina, Ontario
Beautiful Fully Furnished 4-Season Indirect Waterfront Home Featuring Open Concept Layout, Vaulted Ceilings And Private Lake Simcoe Access! Updated Throughout And Well-Maintained. Kitchen With Quartz Countertops And Ss Appliances. Living Room With Fireplace Overlooks The Water. 3-Piece Bathroom With Glass Shower. Detached Garage With Hydro. Short Walk To Public Beach &Park . Restaurants, Stores, Tim Horton , Gas Station Are All Within A 5 Minute Drive ! Cottage And Home In One! (id:50886)
Homelife Landmark Realty Inc.
2 - 396 Simcoe Street
Brock, Ontario
Bright, Spacious 1 Bedroom Apartment With Its Own Private Entrance, Big Kitchen, Living Room, Bedroom With Spacious Closet, And A 4 Piece Bath In The Heart Of Town. Across From The Public Library, Next To The Post Office, And Right By Everything Beaverton Has To Offer. Ensuite Washer And Dryer. Unit Has Its Own Dedicated Hot Water Tank! Property Backs Onto Beaver River. Rent Includes Water and parking. Tenant pays own hydro as separately billed. (id:50886)
Homelife Classic Realty Inc.
621 Duclos Point Road
Georgina, Ontario
Welcome To 621 Duclos Point Road - A Rare Lake Simcoe Waterfront Masterpiece. Completely Renovated From Top To Bottom, This 4-Bedroom, 3-Bath Stunner Offers 100 Feet Of Owned Waterfront, A Private Boathouse, A Solid Concrete Break Wall, And A 120 Ft Dock For Unmatched Lakefront Living. No Detail Was Overlooked In The More Than $500,000 In Upgrades, Including A Brand-New 2-Car Garage, High-End Finishes, Premium Materials, And Thoughtful Craftsmanship Throughout.Step Inside To A Bright, Modern, Open-Concept Design That Blends Luxury With Lakeside Comfort. The Chef-Inspired Kitchen, Contemporary Flooring, Upgraded Lighting, And Custom Finishes Create An Elevated Living Experience From Every Room. With Four Spacious Bedrooms And Three Beautifully Updated Bathrooms, This Home Offers The Perfect Layout For Family, Guests, Or A True Four-Season Retreat.Outside, The Property Continues To Impress - Featuring Stunning New Landscaping, Mature Trees, And Unobstructed Views Over Lake Simcoe's Shimmering Shoreline. Enjoy Sunrise Mornings,Evening Sunsets On The Front Porch, Peaceful Waterfront Living, And The True Beauty Of Duclos Point.This One Is A Showstopper - A Turn-Key Waterfront Four Season Dream In One Of Georgina's Most Coveted Locations. (id:50886)
Exp Realty
178 Moores Beach Road
Georgina, Ontario
Welcome to luxury waterfront living on Lake Simcoe. This custom-built 4,500sqft home sits at the end of a quiet dead-end street, offering unmatched privacy and breathtaking views. Designed for year-round comfort, featuring heated flooring throughout, a geothermal system, a UV water system, & triple-pane glass windows. The open-concept main living space is centred around the view, w/ a striking fireplace, w/a wall of windows that flood the home with golden light at sunset. W/ 5 bedrooms3 w/ ensuites, 2 w/balconies, and 1 w/ a w/o to the back deck this home offers both comfort and versatility. The main-fl primary suite delivers an unmatched connection to the water, w/ stunning views that make it feel as if you're right on the lake. Upstairs, a second primary suite offers a private retreat w/ its own balcony, w/i closet, & a spa-like ensuite featuring a soaker tub, a spacious glass walk-in shower w/ custom tile, &double sinks. The upper level is also home to an impressive great room w/ soaring 18ft cathedral ceilings, a fireplace, & wet bar w/ full cabinetry plus island. This flexible space can serve as an add. family room,home office, gym, or be transformed into a private in-law suite. Step outside to nearly 100ft of pristine waterfront, complete w/ a 50ft dock, a sandy shoreline, & a boat ramp for effortless lake access. Whether you're lounging on the dock, kayaking in the calm waters, or unwinding after a day of work in the sauna,this property delivers an unparalleled lakeside lifestyle. (id:50886)
RE/MAX Crosstown Realty Inc.

