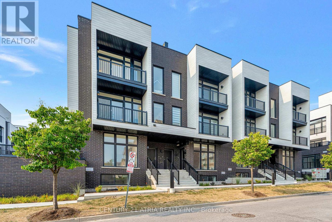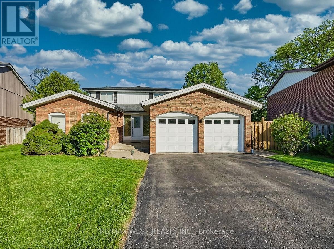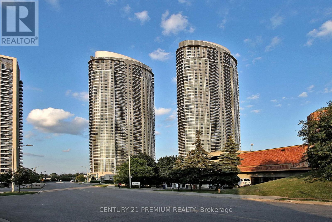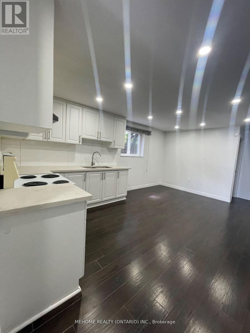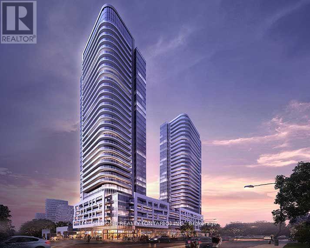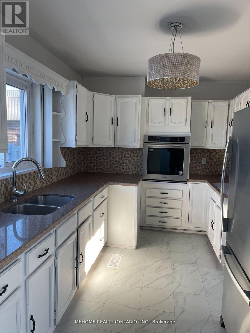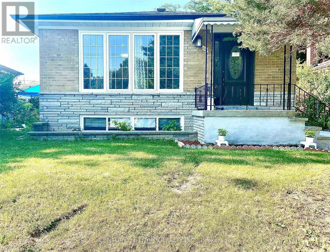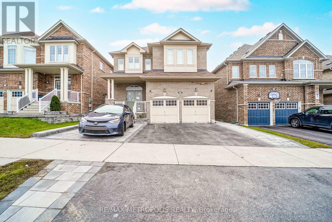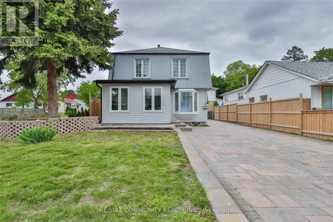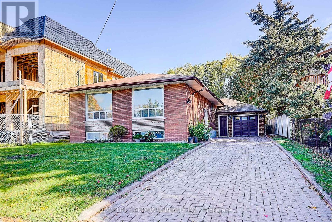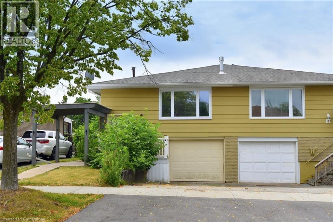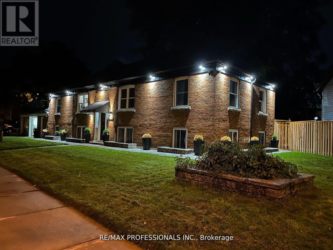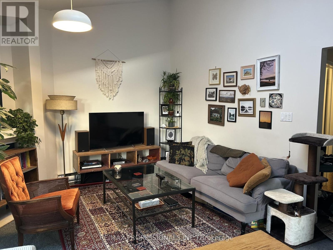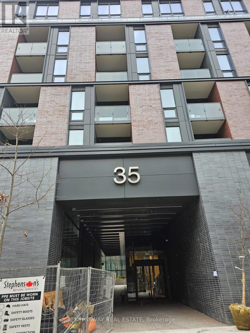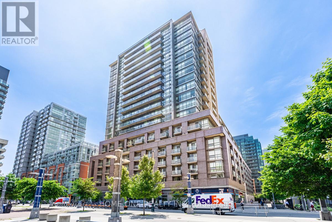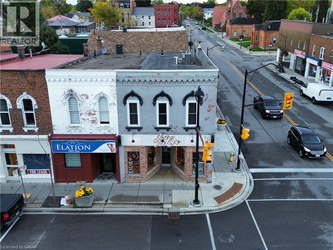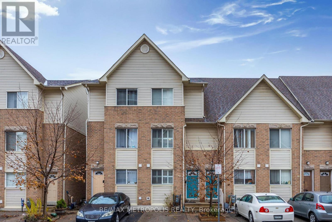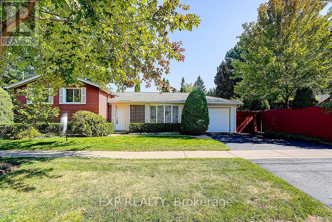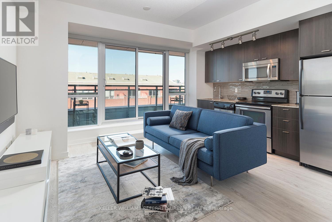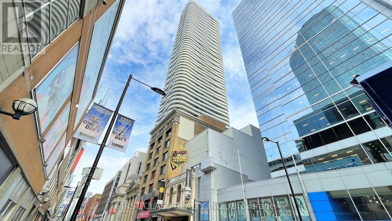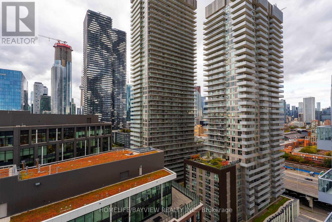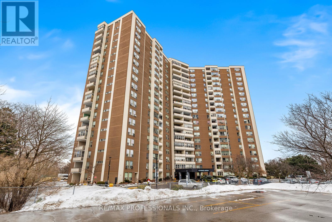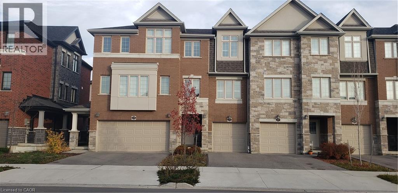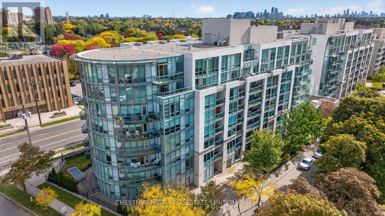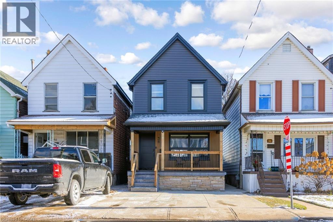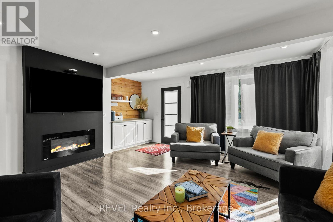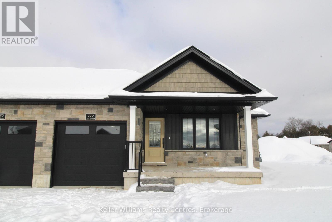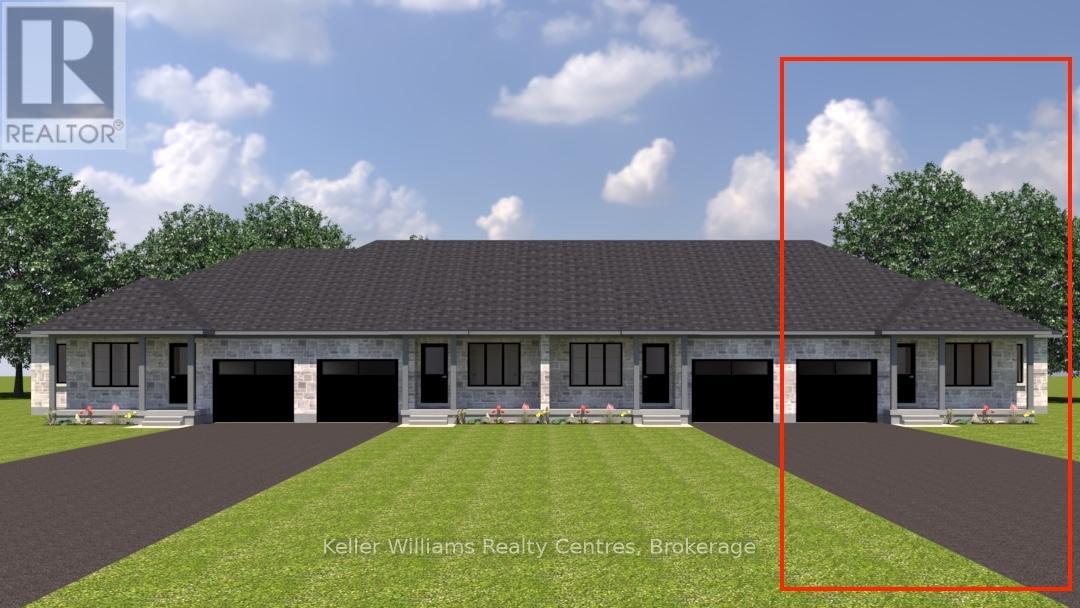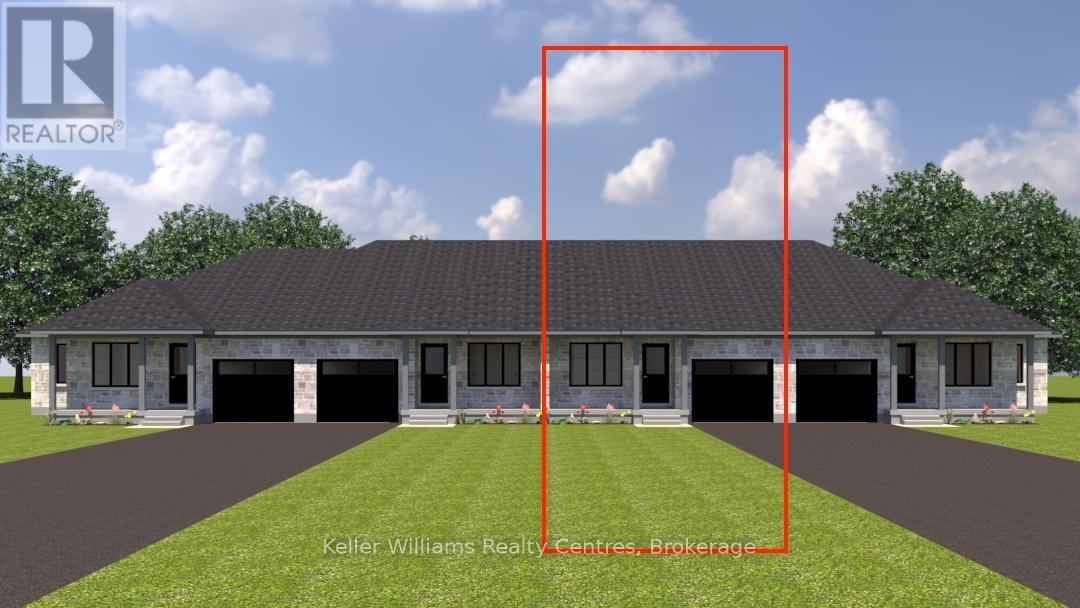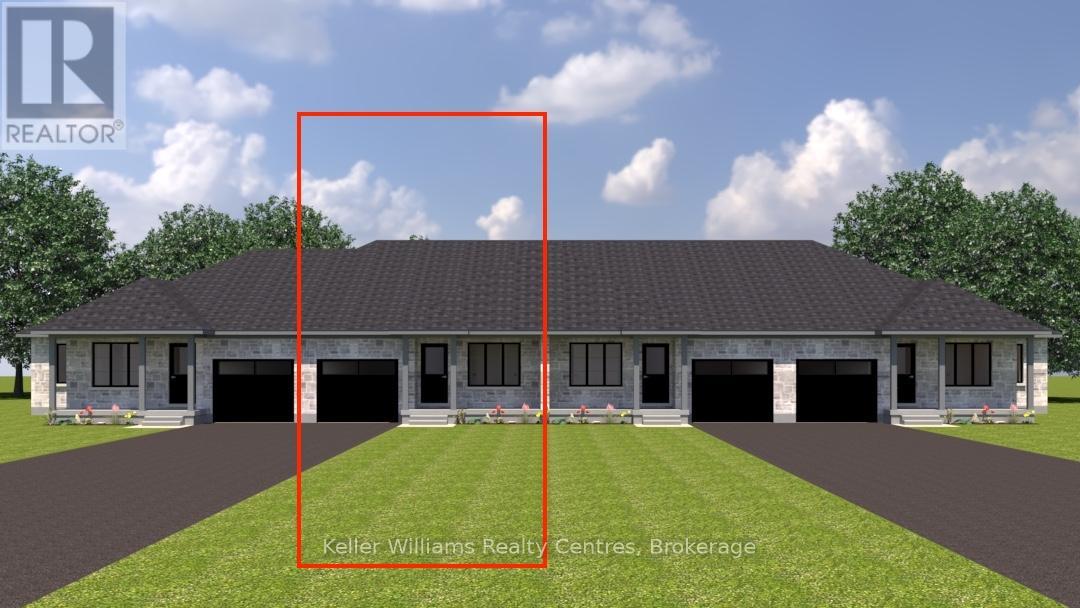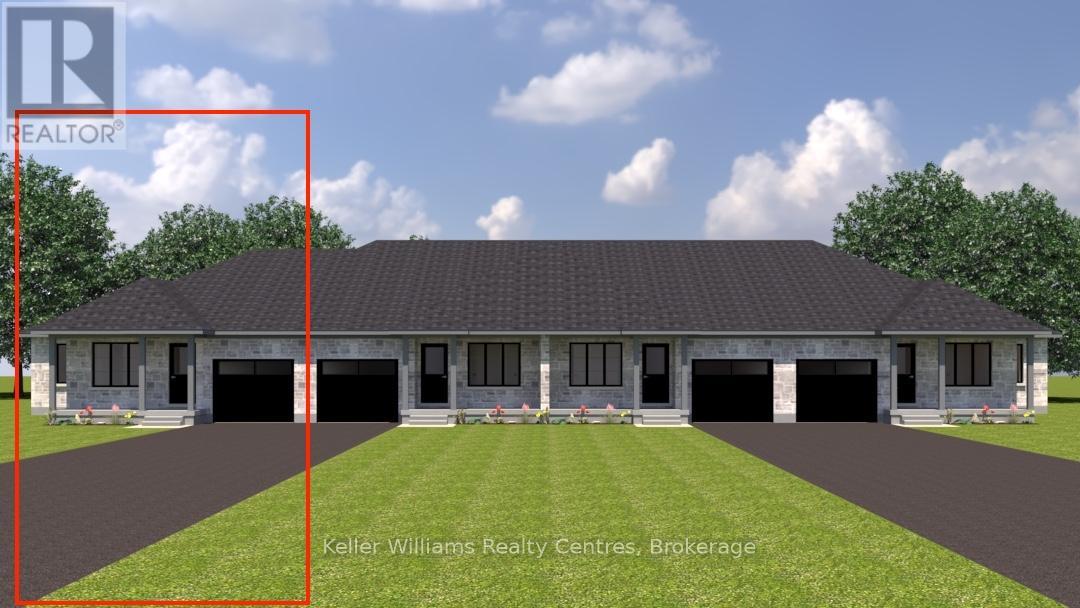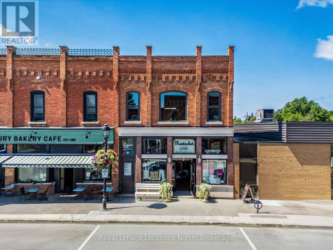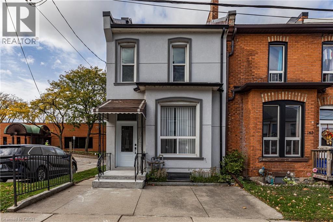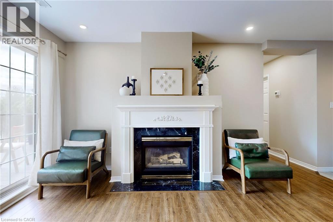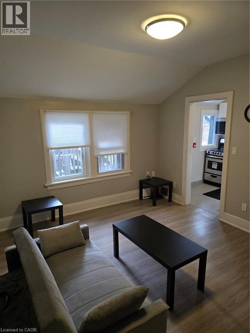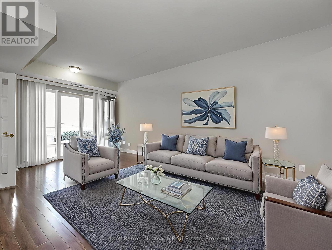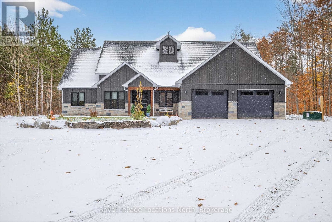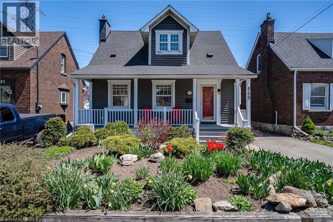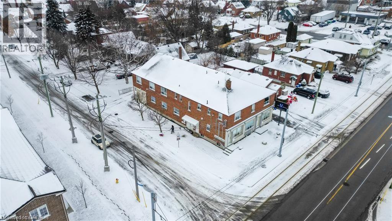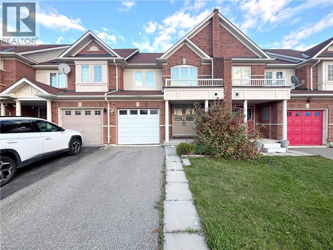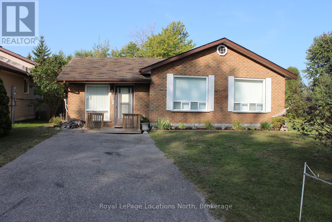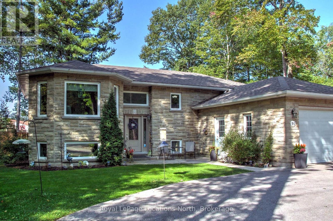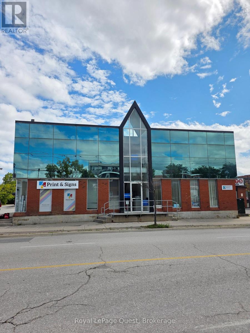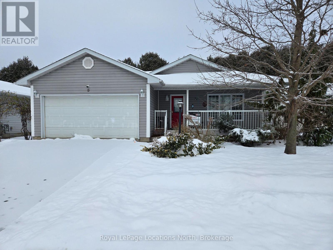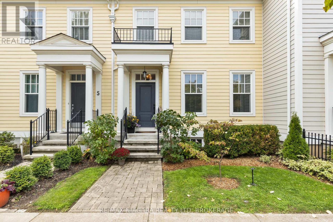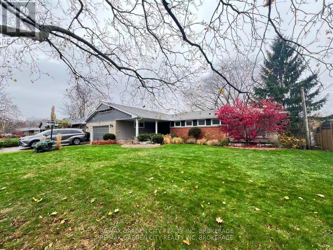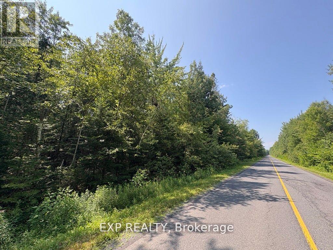3 - 188 Angus Drive
Ajax, Ontario
Brand New Townhome in Prime Ajax Location! Welcome to this bright and spacious 2-bedroom + den, 2-bathroom townhome by Golden Falcon Homes, featuring a practical and modern layout. The versatile den offers the perfect space for a home office, study nook, or guest area. Enjoy two private outdoor spaces-a balcony and a large rooftop terrace-perfect for relaxing or entertaining. Ideally situated in a highly convenient Ajax neighbourhood, just steps from Costco, supermarkets, shopping centres, fitness facilities, the library, and the hospital. Easy access to the GO Train, public transit, and Highway 401 makes commuting simple and stress-free. Low monthly maintenance includes garbage removal, snow clearing, road maintenance, grass cutting, and common area landscaping. Don't miss this opportunity to own a brand-new townhome in one of Ajax's most desirable and well-connected communities! Parking spaces are available for purchase in limited supply, offering added convenience if needed. (id:50886)
Century 21 Atria Realty Inc.
20 Foxwood Grove
Toronto, Ontario
Wow... A Rare Find. 2 Storey Solidly Built Family Home In A Sought After Area Of Lamoreaux. Lovingly Maintained By Only One Family Over 50 Years. Nested On An Oversized Premium Reverse Pie Lot. On a Quiet Child Safe Circle. Enormous And Very Private Backyard. Walking Distance To Schools, Close To Seneca College, Parks, Playgrounds, Bridlewood Mall And All Amenities. (id:50886)
RE/MAX West Realty Inc.
1015 - 135 Village Green Square
Toronto, Ontario
Spacious and well-maintained open-concept 1 Bedroom, 1 Bathroom condo at 135 Village Green Square. Bright and functional layout offering comfortable living space. Currently tenanted, making it an excellent opportunity for investors or future end-users. The building offers first-class amenities, including 24/7 concierge, indoor swimming pool, steam room, theatre room, party room, games room, bike storage, guest suites, and visitor parking. Conveniently located close to public transit, Hwy 401, shopping, restaurants, and a 24-hour Metro supermarket. (id:50886)
Century 21 Premium Realty
Ground - 51 Laxford Avenue
Toronto, Ontario
Large Raised Bungalow In The Heart Of Wexford Community. Ground Floor That Can Accommodate Large Family. Very Efficient Layout With 3 Bedrooms And Open Concept Kitchen Combined With Living Room, Have Own Directly Access To Backyard And Sun-Room, Own En-Suite Dry And Wash Machine. (id:50886)
Mehome Realty (Ontario) Inc.
3302 - 2033 Kennedy Road
Toronto, Ontario
1 Year new Luxurious 3 Bedrooms & 2 Bathroom Sun Filled Corner Unit Located In A High Demand Area in Prime Scarborough location. Functional Layout, Open Concept Floorplan. Modern Kitchen W/ Built-In Stainless Steel Appliances. 9Ft Ceilings W/Floor-To-Ceiling Windows. Unobstructed South East Views With Plenty Of Sunshine. Great Amenities Included Concierge, Guest Suites, Gym, Party Room, Security System, Kids Zone, Lounge, Music Rooms, Guest Suite, Library, Visitor Parking. Prime Location Close To Transit, Schools, Shopping, Hwy 401, 404 & DVP. Upgraded (EV) Parking space and Locker (id:50886)
Mehome Realty (Ontario) Inc.
Main - 83 Cornwallis Drive
Toronto, Ontario
Highly Sought Dorset Park! Completely Renovated 3 Bedroom with Sunroom. 2 Car Parking, New Roof, New Vinyl Flooring over Hardwood w/New Baseboards Thru Out, Rare Oak Custom Kitchen with Quartz Countertops, Backsplash, Stainless Steel Appliances, Freshly Painted, Pot Lights, Crown Molding, Spacious Laundry, Above Grade Windows, Large Family Sized Fenced New Sod Yard, Garden Shed, New Railings, Ducts Cleaned, Bright And Spacious, Walk to Plaza, Schools, Parks, Recreation Community Centre, Public Transit, Close to Kennedy Subway, LRT, Kennedy Commons, Restaurants, Hospital, Hwys 401, 404, DVP, Scarborough Town Centre, Costco (id:50886)
Mehome Realty (Ontario) Inc.
60 Slan Avenue
Toronto, Ontario
Detached Bungalow Located In Excellent Family Oriented Area, Kitchen With Quartz Counter Top, Pot Lights, Large Backyard, Hardwood on the main Floor, Sep-Entrance To Basement. Steps To Schools, Minutes Away From Centennial College And Uoft, Hwy401. (id:50886)
Century 21 Titans Realty Inc.
Bsmt - 929 Greenhill Avenue
Oshawa, Ontario
Spacious Brand-New Legal Basement Apartment in a Detached 2-Storey Home Located in the Prestigious and Peaceful Neighbourhood of North Oshawa. This Spacious Unit Features 3 Bedrooms, 2 Washrooms, a Large Kitchen, Dining and Living Areas, Ensuite Laundry, and a Private Separate Entrance. It Has a Spacious Kitchen with Cabinets, Custom Built Microwave Shelf. the Kitchen Features a Quartz Countertop & Backsplash W/ an Under-Mount Double Sink and a Custom-Built Pantry. a Big Storage Room (cold Cellar). All Bedrooms Have Vinyl Flooring with Large Windows. Stainless Steel (fridge, Electric Range, Dishwasher & Hood Range Fan), Washer & Dryer. One Driveway Parking Space Is Included in the Rent, with a Second Space Available Upon Request. Convenience Is Unmatched with Walking Distance to Maxwell Heights High School and Elementary, Close Proximity to Public Transit, Plazas, Ontario Tech University, Durham College, Hwy 7/407, Places of Worship, and Medical Clinics-Making This an Ideal Location for Families, Students, or Professionals Seeking Comfort and Accessibility. Walking Distance to Elsie Macgill Public School, and Maxwell Heights High School. Utilities 35% (water, Hydro & Gas). (id:50886)
RE/MAX Metropolis Realty
33 Windsor Avenue
Ajax, Ontario
Stunning Retreat in the Heart of Ajax! This beautifully cared-for and recently renovated 4-bedroom home is tucked away on a peaceful yet conveniently located street in the heart of Ajax. The inviting entryway opens to a spacious, sunlit foyer, illuminated by an abundance of updated windows. Throughout the home, rich hardwood and sleek porcelain flooring create a seamless flow, while numerous pot lights provide a warm, modern touch. With 3 full, stylishly updated bathrooms, a striking stone driveway accommodating up to 7 vehicles, and meticulously landscaped gardens, this home is a perfect blend of contemporary design and tranquil charm, ideal for anyone seeking a peaceful retreat. This home offers both comfort and sophistication. **EXTRAS** S/S Fridge, S/S Stove, Washer, Dryer, Garage Door Opener+2 Remotes, New Sump Pump (2020),Hot water tank (2024). All Renos 2024, Roof replaced in November 2025, No Survey. Walking Distance To Shop, Schools, Community Centre, Transit. Mins To 401. Garage roof was newly replaced in November 2025. (id:50886)
RE/MAX Community Realty Inc.
11 Doerr Road
Toronto, Ontario
Welcome to this beautifully updated detached home in the heart of Toronto's vibrant Scarborough community! Situated on an impressive 50 x120 ft lot, this property offers exceptional space, comfort, and convenience. The newly renovated main floor features modern finishes and a bright, open layout perfect for family living.Ideally located within walking distance to Scarborough Town Centre, and just minutes to Hwy 401, the LRT, YMCA, grocery stores, and Centennial College, this home offers unmatched accessibility for commuters, students, and families alike.The basement includes a well-kept private room currently rented to a reliable long-term tenant paying $620 per month, with no rent delays. The buyer must assume the tenant, providing an immediate and steady income stream.This is a rare opportunity to own a spacious, move-in-ready home on a premium lot in a prime location-perfect for end-users and investors. Don't miss it! (id:50886)
Homelife Landmark Realty Inc.
79 Barrington Drive
Welland, Ontario
Great starter home in a great location of Welland, close to City Transit, easy highway access, schools and shopping. Features include: 3 bedrooms, 2 baths (basement bath is mostly done), hardwood flooring in the living & dining rooms. With a bit of sprucing up, this home will shine! (id:50886)
Coldwell Banker Community Professionals
2 - 284 Gledhill Avenue
Toronto, Ontario
2-bedroom unit available for lease in the vibrant Woodbine-Lumsden area. This unit is situated in a low-rise fourplex, offering a peaceful and intimate living environment with only two units per floor. The building is meticulously maintained, ensuring a comfortable and well-cared-for living space. One of the standout features of this property is the large private fenced-in yard. The location of this unit is ideal, with proximity to parks, schools, and transit options. Just a short distance north of the Danforth, residents will have access to a wide range of amenities, including restaurants, cafes, shops, and entertainment options. The Woodbine-Lumsden community is known for its welcoming atmosphere, fostering a great sense of community and making it a desirable place to live. Don't miss out on this opportunity to lease a beautiful unit in the Woodbine-Lumsden area! (id:50886)
RE/MAX Professionals Inc.
4 - 41 Albermarle Avenue
Toronto, Ontario
2 Bedroom Unit In The Most Sought After Riverdale Neighbourhood! Inside You'll Discover A Bright, Open Concept Layout With A Skylight and Walk-Out to Private Rooftop Terrace. Everyday Essentials; Danforth Restaurants, Grocery, Cafes, Retail, and Transit Just Steps Away. Surrounded by Million Dollar Homes, Amazing Schools and Parks. Family Friendly Community! Tenant Responsible For Heat, Hydro (separately metered). (id:50886)
RE/MAX Professionals Inc.
1711 - 35 Parliament Street
Toronto, Ontario
Experience elevated urban living in this stylish 1-bedroom suite at The Goode, ideally located beside the historic Distillery District. This thoughtfully designed home features a modern open-concept layout, premium finishes, and a rare oversized 222 sqft balcony offering incredible panoramic views - an outdoor extension of your living space. Perfect for professionals seeking convenience, the building provides top-tier amenities including a fitness centre, outdoor pool, yoga studio, co-working spaces, and 24-hour concierge. Enjoy unbeatable access to restaurants, shops, scenic waterfront trails, streetcar service, and the future Ontario Line. A beautiful blend of comfort, culture, and convenience. (id:50886)
Kingsway Real Estate
822 - 68 Abell Street
Toronto, Ontario
Welcome to chic urban living in the once claimed 2nd coolest neighborhood in the world by Vogue. West Queen West is one of Toronto's most vibrant & trendy neighborhoods and this 2-bed, 2 bath end unit is right in the middle. Conveniently located to all your favorite places like Drake Hotel, Trinity Bellwood Park, and a short walk to all the trendy restaurants on Ossington Metro/Freshco grocery store and coffee shops. Enjoy a bright, open-concept living space with large windows, stainless steel appliances, quartz countertops. Relax in the primary bedroom with a 4 piece ensuite bathroom or private balcony overlooking the courtyard. The Building Showcases deluxe Amenities Including Party/meeting Room, Recreation Room, Rooftop Deck W/ BBQ, Gym & Guest Suites. TTC is steps away for easy commuting anywhere in the city. Includes Parking/locker. (id:50886)
Home One Realty Inc.
68 Robinson Street
Simcoe, Ontario
Downtown investment opportunity located on a corner lot with high visibility located in downtown Simcoe. It consists of a ground commercial space currently being leased for $1,130 per month. The Tenant is A+ and has been there for over 15 years. There is also an additional side entrance in the commercial space offering more possibilities for more potential income. Head upstairs and find a two bedroom apartment with new tenancy starting Jan 1st paying $1,650 per month. It features just over 1000sq ft of living space and comes with 2 large bedrooms,4 piece bathroom, good sized kitchen, living area, and in suite laundry. (id:50886)
Royal LePage Trius Realty Brokerage
40 - 21 Replin Road
Toronto, Ontario
Welcome to 21 Replin Road #40 where style meets functionality. Step into this beautiful 4 bedroom open concept townhouse situated in a friendly neighborhood, conveniently located within walking distance steps to parks, schools, shops, restaurants, is just few minutes away to Lawrence w subway, 5 minutes to Yorkdale mall, quick access to Allen rd and 401, making it easy to go around in the GTA area. A spacious open concept living room walk out to the backyard, quarts counter top, Carpet free, finished basement with full washroom, beautifully fenced yard, Low maintenance which includes hydro, water, building insurance, parking, common elements. Don't miss your chance to own this property you can call home. MUST SEE!!! (id:50886)
RE/MAX Metropolis Realty
62 Kempsell Crescent
Toronto, Ontario
Welcome to this beautifully updated, move-in-ready home in the heart of North York's highly sought-after Don Valley Village. Just a 10-minute walk to the subway and Fairview Mall, this property offers exceptional convenience in a quiet, family-friendly neighbourhood close to top-rated schools, parks, shopping, and transit. Thoughtfully upgraded from top to bottom, the home features a bright modern kitchen with high-quality stainless steel appliances and two tastefully renovated bathrooms. The expansive L-shaped living and dining room is perfect for entertaining, enhanced by elegant crown moulding, custom entry details, and gleaming hardwood floors throughout the main and upper levels-creating a clean, carpet-free living space. The welcoming front entry showcases an electric fireplace with a custom mantle, adding warmth and charm. The lower level offers a cozy family room/den complete with built-in bookcases and a gas fireplace-an ideal retreat for relaxing evenings. Step outside to a fully landscaped, private backyard oasis. This fenced garden includes a tranquil pond and an enclosed gazebo featuring an antique coal-fired fireplace, perfect for summer gatherings or cozy fall nights. A truly unique opportunity, this property offers potential to build a secondary flat with its own street frontage and the possibility to build a garden suite ideal for multi-generational living or as an attractive investment option. Additional highlights include a 50-year Landmark Premium roof (installed 2011), upgraded insulation for improved energy efficiency, and an illuminated crawl space beneath the main living area for extra storage. This home is a rare find-offering comfort, character, and future potential all in one. Floor plans attached. Easy to show-don't miss your chance to make it yours! (id:50886)
Exp Realty
601 - 78 Tecumseth Street
Toronto, Ontario
Fully-Furnished luxury! Live In Style In This Designer 1 Bedroom + Den In King West. 570 Sq.Ft. Tastefully Furnished With Modern Furniture, Light Fixtures, Custom Blinds, And 50" Samsung Tv & Soundbar. Featuring 9' Ceilings, Stainless Steel Appliances, Engineered Hardwood Floors, Ensuite Washer/Dryer, And Functional Open-Concept Layout With A Walk-Out Balcony. TTC Streetcar Outside Your Door. Shoppers Drug Mart In Building. Kitchen Table Grocery Store A Few Steps Down The Street, Farm Boy Just A Short Walk Away. Amazing Location- Walk-Score: 99 / Transit Score: 95 / Bike Score: 95. Well Maintained Building Loaded With Amenities: 24Hr Concierge, Gym, Bbq Area, Beautiful Courtyard & Party Room, Guest Suites, Games Room, And More. All Furniture as shown in photos, and Kitchenware included. Just Move In! (id:50886)
Keller Williams Referred Urban Realty
5702 - 197 Yonge Street
Toronto, Ontario
Almost Brand New Condition, 2 Bedrooms Luxury Residence at Massey Tower. Stunning 2 Bed 2 Full Bath Split Bdrm Layout Corner Unit Offers: 9 Ft Floor To Ceiling Windows, Granite Counter Tops W/Backsplash, B/I Appliances, Smooth Ceiling, Large Balcony, Across From Eaton Centre, Queen Subway Station & Walking Distance To Ryerson Uni, St. Michael Hospital, Financial District,City Hall, Restaurants, Massey Hall + Entertainment & Shopping. 24/7 Concierge, Massey Fitness Club and more. Property Is Being Sold "As-Is Where-Is". (id:50886)
First Class Realty Inc.
2016 - 15 Richardson Street
Toronto, Ontario
Welcome to Unit 2016, an elegant lower penthouse in the prestigious Empire Quay House Condominium Residence, developed by Empire Communities, one of Canada's leading luxury builders. Perfectly positioned at Queens Quay & Lower Jarvis, this modern waterfront Unit offers an elevated lifestyle with stunning views of Toronto's skyline, the CN Tower, and Lake Ontario.Step into a bright, beautifully designed suite featuring:High ceilings and floor-to-ceiling windowsA spacious living area filled with natural lightA modern kitchen with sleek, contemporary finishesA comfortable bedroom with ample closet spaceA stylish, clean bathroomIn-suite laundryA private balcony to enjoy breathtaking lake and city viewsLocated at the heart of Toronto's vibrant Waterfront District, Empire Quay House offers exceptional convenience:Minutes to Union Station and the Financial DistrictWalkable to St. Lawrence Market, shops, cafés, and restaurantsSteps from Sugar Beach, waterfront trails, Harbourfront, and beautiful lakefront parks (id:50886)
Homelife/bayview Realty Inc.
1414 - 60 Pavane Linkway
Toronto, Ontario
Welcome to 60 Pavane Linkway #1414 - a well-maintained, move-in-ready 3-bedroom, 2-bath condo in one of Toronto's most desirable locations! This spacious unit features generous-sized rooms, a newer fridge and stove, and in-suite laundry hookup, making it perfect for families or professionals looking for convenience and comfort. Enjoy breathtaking ravine views backing onto the Don River, creating a peaceful retreat right at home. The building offers top-tier amenities, including a pool, sauna, gym, beautifully maintained gardens, an on-site variety store, and both ensuite and off-suite storage. Your maintenance fees cover heat, hydro, water and cable TV. Recent upgrades such as new elevators, heating system ,windows, and roof means you're buying into a well-maintained building. This high-demand location is just minutes from downtown Toronto, the DVP, shopping, schools, and the upcoming Crosstown LRT. With easy highway access, commuting will be a breeze. Steps from parks, golf courses, and the East Don Trail means outdoor lovers will have plenty of walking, hiking, and biking opportunities. Own a spacious, well-kept home in a thriving community. Don't miss your chance to schedule a showing today! (id:50886)
RE/MAX Professionals Inc.
19 Sportsman Hill Street
Kitchener, Ontario
Newer Townhouse for Lease – Prime Location Near Hwy 401! Beautifully upgraded 3-bedroom, 3-bathroom townhouse available for lease in a desirable, family-friendly neighbourhood with quick access to Highway 401. This bright and spacious home is finished top to bottom and features an open-concept main floor with modern laminate and ceramic flooring, a stunning kitchen with granite countertops, stainless steel appliances, and a large island—perfect for both everyday living and entertaining. The primary bedroom includes a walk-in closet and a private 3-piece ensuite with a ceramic and glass shower. Enjoy the convenience of second-floor laundry, central air conditioning, and a single-car garage with automatic opener and remotes. Located close to parks, shopping, and within walking distance of a brand-new elementary school, this home is perfect for professionals or families seeking a turn-key rental in a growing community. Photos as per vacant unit and few virtually staged. Utilities paid by tenants include water heater and softener rentals. Good credit is required, and a full application must be submitted. (id:50886)
RE/MAX Real Estate Centre Inc.
703 - 3840 Bathurst Street
Toronto, Ontario
Exceptional corner 3-bedroom condominium in the highly sought-after VIVA Condos on Bathurst. This lovely suite offers over 1,200 sq. ft. of bright, open concept living designed for modern comfort and everyday ease. Large windows surround the spacious living and dining area, filling the home with natural light and creating a warm, welcoming feel throughout. The primary bedroom is a true retreat, featuring a walk-in closet and a private ensuite bath. Two additional bedrooms provide the flexibility for guests, a home office, or growing families. Step out to an expansive private terrace, a standout feature that seamlessly extends your living space and provides the perfect spot for relaxing or entertaining outdoors. Residents enjoy access to a 24-hour concierge service, a renovated fitness centre, party room, sauna, and ample visitor parking. Located in Toronto's Clanton Park neighbourhood, you're just minutes from Yorkdale Mall, Highway 401, Wilson and York Mills subway stations, and an excellent selection of shops, restaurants, and parks. Freshly painted and move-in ready! (id:50886)
Chestnut Park Real Estate Limited
38 Glendale Avenue N
Hamilton, Ontario
Fully Renovated, Custom-Designed Home — Move-In Ready! This impeccably renovated property showcases top-to-bottom upgrades completed with full city permits, blending modern luxury with functional design. Enjoy a stunning custom kitchen with waterfall countertops and stainless steel appliances, complemented by brand-new flooring, doors, stairs, railings, and fresh designer paint throughout. The home features a fully upgraded main bathroom with contemporary finishes, an added powder room, new plumbing, and a complete electrical upgrade with a 200-amp panel and ESA certification. Exterior enhancements include new siding on both sides, a rebuilt deck, updated fence, and an inviting front porch, along with refreshed landscaping that elevates curb appeal. With a new AC unit, improved insulation for energy efficiency, and the convenience of a dedicated EV charger, this home offers the perfect blend of comfort, style, and modern living. (id:50886)
Royal LePage Macro Realty
313 Ridgeway Road
Fort Erie, Ontario
First-time buyers and Airbnb investors this charming 2-bedroom, 1-bathroom turn-key home in the heart of Crystal Beach is one you wont want to miss! Sitting on a corner lot, the property is filled with natural light and offers a warm, welcoming feel from the moment you step inside. Tastefully updated with modern touches, the home features upgraded electrical, plumbing, insulation, flooring throughout, most windows, pot lights, a cozy electric fireplace , bar area, and a new stove and dishwasher. The primary bedroom also features a large walk-in closet. Designed for easy, low-maintenance living, its ideal as a personal retreat, year-round residence, or short-term rental. Just a short walk to the sandy shores, restaurants, and all the local amenities that make Crystal Beach such a sought-after destination, this property blends comfort, convenience, and excellent investment potential. (id:50886)
Revel Realty Inc.
772 18th Street
Hanover, Ontario
Step into quality and comfort with this beautifully built end unit townhome by Candue Homes, located in the Saugeen Cedar Heights West Subdivision. Offering 2177 sq ft of total living space, this 3-bedroom home features a spacious primary suite with a walk-in closet and 3-piece ensuite. The open-concept kitchen includes a large island with breakfast bar, flowing seamlessly into the bright living room, where patio doors lead to your covered deck perfect for relaxing or entertaining. Enjoy the added space of a finished basement, with a rec room, home office/bedroom and 4 piece bathroom. As an end unit, you'll love the extra natural light and 57' of lot frontage. (id:50886)
Keller Williams Realty Centres
715 18th Street
Hanover, Ontario
This beautifully finished end unit townhome offers 1,318 sq. ft. on the main level, plus a fully finished walkout basement backing onto trees for added privacy. The main floor features 2 bedrooms, including a spacious primary suite with a walk-in closet and a stylish 3-piece ensuite with a tiled shower and soap niche. The living room offers an electric fireplace and a walkout to the covered deck with a privacy wall. You'll also find a 4-piece main bath, convenient laundry, and an attached 1-car garage. Downstairs, the walkout lower level includes a large rec room with a shiplap fireplace, a third bedroom with a walk-in closet, and another full 4-piece bathroom-perfect for guests or extended family. High-end finishes run throughout, including quartz countertops in the kitchen, laundry, and bathrooms. Enjoy the convenience of all appliances included, plus your hot water tank and softener. Outside, a sodded yard, upper and lower deck/patio, professionally landscaped garden, and paved driveway complete the package. Modern and surrounded by nature, with 7 year Tarion Warranty, this home checks all the boxes! (id:50886)
Keller Williams Realty Centres
719 18th Street
Hanover, Ontario
This beautifully finished townhome unit offers 1224 sq. ft. on the main level, plus a fully finished walkout basement backing onto trees for added privacy. The main floor features 2 bedrooms, including a spacious primary suite with a walk-in closet and a stylish 3-piece ensuite with a tiled shower and soap niche. The living room offers an electric fireplace and a walkout to the covered deck with a privacy wall. You'll also find a 4-piece main bath, convenient laundry, and an attached 1-car garage. Downstairs, the walkout lower level includes a large rec room with a shiplap fireplace, a third bedroom with a walk-in closet, and another full 4-piece bathroom-perfect for guests or extended family. High-end finishes run throughout, including quartz countertops in the kitchen, laundry, and bathrooms. Enjoy the convenience of all appliances included, plus your hot water tank and softener. Outside, a sodded yard, upper and lower deck/patio, professionally landscaped garden, and paved driveway complete the package. Modern and surrounded by nature, with 7 year Tarion Warranty, this home checks all the boxes! (id:50886)
Keller Williams Realty Centres
723 18th Street
Hanover, Ontario
This beautifully finished townhome unit offers 1224 sq. ft. on the main level, plus a fully finished walkout basement backing onto trees for added privacy. The main floor features 2 bedrooms, including a spacious primary suite with a walk-in closet and a stylish 3-piece ensuite with a tiled shower and soap niche. The living room offers an electric fireplace and a walkout to the covered deck with a privacy wall. You'll also find a 4-piece main bath, convenient laundry, and an attached 1-car garage. Downstairs, the walkout lower level includes a large rec room with a shiplap fireplace, a third bedroom with a walk-in closet, and another full 4-piece bathroom-perfect for guests or extended family. High-end finishes run throughout, including quartz countertops in the kitchen, laundry, and bathrooms. Enjoy the convenience of all appliances included, plus your hot water tank and softener. Outside, a sodded yard, upper and lower deck/patio, professionally landscaped garden, and paved driveway complete the package. Modern and surrounded by nature, with 7 year Tarion Warranty, this home checks all the boxes! (id:50886)
Keller Williams Realty Centres
729 18th Street
Hanover, Ontario
This beautifully finished end unit townhome offers 1,306 sq. ft. on the main level, plus a fully finished walkout basement backing onto trees for added privacy. The main floor features 2 bedrooms, including a spacious primary suite with a walk-in closet and a stylish 3-piece ensuite with a tiled shower and soap niche. The living room offers an electric fireplace and a walkout to the covered deck with a privacy wall. You'll also find a 4-piece main bath, convenient laundry, and an attached 1-car garage. Downstairs, the walkout lower level includes a large rec room with a shiplap fireplace, a third bedroom with a walk-in closet, and another full 4-piece bathroom-perfect for guests or extended family. High-end finishes run throughout, including quartz countertops in the kitchen, laundry, and bathrooms. Enjoy the convenience of all appliances included, plus your hot water tank and softener. Outside, a sodded yard, upper and lower deck/patio, professionally landscaped garden, and paved driveway complete the package. Modern and surrounded by nature, with 7 year Tarion Warranty, this home checks all the boxes! (id:50886)
Keller Williams Realty Centres
8 Bruce Street S
Blue Mountains, Ontario
CALLING ALL INVESTORS! BUILT-IN RENTAL INCOME FROM 2 CURRENT TENANTS. AIR BNB OPPORTUNITY. 7121SQFT SPACE.Unlock limitless opportunities with this prime downtown Thornbury commercial space, ideally located on vibrant Bruce Street. Perfectly positioned among popular coffee shops, restaurants, and boutiques and just a short stroll from Georgian Bay and the Beaver River, this property offers exceptional visibility and foot traffic.Two of the units are currently tenanted with great clients, providing built-in income potential. The C1 zoning allows for a wide range of uses, including retail, service commercial, and office space, making it an adaptable investment suited to the heart of Thornburys charming downtown.The upper vacant unit is not currently operating as an Airbnb but offers excellent potential to be converted for this use. Additionally, the existing front stairway could be closed off to allow for the creation of a new entrance, providing direct street-front access to the restaurant.Enjoy the benefits of being close to scenic trails, private ski clubs, golf courses, and just 20 minutes from Collingwood. Ample street parking and a new public lot nearby add to the convenience for both customers and tenants.Tourism in Thornbury is on the rise, as more visitors discover this charming waterfront town nestled between Georgian Bay and the Blue Mountains. Known for its shops, award-winning restaurants, scenic harbour, and year-round outdoor adventures, Thornbury has become a must-visit destination for those seeking a perfect blend of small-town charm and upscale amenities. From summer days spent cycling the Georgian Trail and exploring local vineyards to winter weekends skiing and cozying up by the fire, Thornbury's appeal continues to grow-making it one of Ontario's fastest-emerging lifestyle and tourism hotspots.Do not approach existing businesses/customers. (id:50886)
Royal LePage Locations North
141 Ray Street N
Hamilton, Ontario
Fully renovated 1,297 sq ft semi in the heart of Hamilton’s Strathcona neighborhood! Bright and modern throughout with a stunning kitchen featuring quartz counters, stainless steel appliances, and a large island. Spacious main floor with high ceilings and sleek vinyl flooring. Upstairs offers 3 bedrooms and a beautifully updated bath. Private yard with green space and patio area—perfect for entertaining. Landlord intends to install Central Air in Spring 2026. Close proximity to Locke St, parks, schools, and transit. Move-in ready and beautifully finished! Don't miss this incredible leasing opportunity. (id:50886)
Judy Marsales Real Estate Ltd.
2333 Walker's Line Unit# 2
Burlington, Ontario
Bright Corner-Unit with Ravine Views in Prime Burlington Location! Airy, and full of charm - this spacious corner-unit stacked townhouse overlooks a serene ravine in a quiet, family-friendly neighbourhood. Perfectly positioned near Walkers Line & Dundas, this home receives beautiful morning sunlight, with a cozy open terrace where you can sip your coffee and soak it all in.The open-concept living space features a fireplace for added warmth and ambiance, creating a welcoming atmosphere for relaxing or entertaining. The primary bedroom includes its own 4-piece ensuite, while the second full bathroom adds convenience for guests or family. The versatile layout includes a den, ideal for a home office, nursery, or reading nook.This lovingly cared-for home offers thoughtful upgrades: New front door (2024), Quartz kitchen countertop (2023), IKEA PAX wall-mounted wardrobe (2023), Window blinds in both bedrooms (2022), Popcorn ceiling removed (2021), Pot lights & upgraded lighting in kitchen/dining (2021), New Washer-Dryer (2025), Dishwasher (2025) and Updated kitchen cabinet colour & handles (2021). Deeded owned parking ($62.17), with additional parking available. Low condo fees include well-maintained common elements, enhancing the appeal and value of this property.A fantastic opportunity for first-time buyers, young professionals, down-sizers, or investors. All pictures on the listing are from September 2024. (id:50886)
Zolo Realty
72 Victoria Avenue S Unit# 202
Hamilton, Ontario
Clean, functional studio apartment in the Stinson neighbourhood offering excellent value for the price. This bright space features laminate flooring throughout, a full kitchen with stainless steel appliances, and an efficient layout that’s easy to furnish and maintain. The building is straightforward and well-kept, with paid laundry on site and optional parking available. Enjoy convenient access to downtown, public transit, parks and everyday essentials—all within walking distance. A great option for anyone looking for an affordable, move-in-ready unit with everything you need and nothing you don’t. Available immediately. (id:50886)
Exp Realty
409 - 60 Old Mill Road
Oakville, Ontario
Welcome to Oakridge Heights - right in the heart of Oakville and perfectly placed just minutes from Highway 403 and the Oakville GO. Translation? Getting around is easy, if you need to go somewhere. But we think you'll feel right at home here, and won't need to leave. This bright, corner 2-bed, 2-bath unit has that airy, open feel you want, plus an electric fireplace for those cold, moody nights and a private balcony for the sunny ones. Best of both worlds. The primary bedroom comes with a full four-piece ensuite and a proper walk-in closet (not one of those "technically a closet" situations). The second bedroom pulls its weight too, with its own three-piece cheater ensuite - great for guests, roommates, or a home office setup. As for amenities? You're covered. Indoor pool, gym, sauna, billiards room, party space - it's all here. There's even visitor parking on site, so hosting doesn't turn into a logistical nightmare. And you'll never have to start a cold engine with your own underground parking space. Set in one of Oakville's most sought-after communities, you're close to great shopping, dining, parks, waterfront trails, and easy transit into Toronto. Basically, it's comfortable, convenient, and checks all the boxes - without trying too hard (id:50886)
Coldwell Banker Neumann Real Estate
95 Westmount Drive N
Orillia, Ontario
Attention first time home buyers, and renovators. Check out this 3 bedroom, 1 bathroom bungalow featuring ample sized rooms, including a kitchen with lots of cupboard space, open concept living and dining rooms, 4 pc bathroom, laundry in a full, unfinished basement. New washer, fridge and stove. This home is located on a large 50 x 200 ft lot. The property has tons of open space in the back yard for gardening, play equipment for children, or just entertaining. Situated within walking distance of grocery store and hospital, as well as just a short drive to additional shopping and amenities. Being sold as is, where is. (id:50886)
Royal LePage In Touch Realty
3511 Rainbow Valley Road W
Springwater, Ontario
Step into contemporary elegance with this newly built ( 2024 ) 5+1 - bedroom and 3+2 - bathroom home, perfectly situated on a large ( 4.7 acre ) and beautiful private property. Located conveniently in between Barrie and Wasaga Beach, only 15 minute drive to both and surrounded by county forest! Designed with todays lifestyle in mind, the open concept creates an amazing flow, great for entertaining. Lots of thought put into this home with features including a back up generator, leaf and debris guards on eavestroughs and more! Don't miss out on viewing this beautiful property! (id:50886)
Royal LePage Locations North
849 Beach Boulevard
Hamilton, Ontario
Welcome to 849 Beach Boulevard — where charm & serenity are coupled with quick access to commuter transportation. This fully renovated 2300 sq ft home offers modern amenities w/lakeshore living. In the heart of the home, the updated gourmet kitchen leads into a spacious great room providing a perfect layout for both relaxed mornings & sophisticated evenings with unobstructed, breathtaking views of Lake Ontario & magical sunsets. This beautiful open-concept main floor where abundant natural light streams through expansive windows seamlessly connects the living dining & entertaining areas. The generous main-floor sitting room (20’ x 12’) with gas fireplace, offers the flexibility to serve as a 4th bedroom, ideally situated beside a 2-piece bath with a shower rough-in. The home featuring three generous sized bedrooms & three elegantly finished bathrooms & large den with a fireplace strikes the ideal balance between form & function. Wake up to the sound of waves & enjoy your morning coffee on your private deck taking in breathtaking lake views. Located on the shore of Lake Ontario the beautiful back garden opens onto the iconic Waterfront Trail providing over 20 km of uninterrupted beach, trails & parks (Centennial Waterfront Park, Hamilton Beach, Burlington Beach & Spencer Smith Park) ideal for biking, rollerblading & strolling. Experience refined lakeshore living just minutes from city conveniences & easy access to major transportation allowing easy commuting to the GTA. Every detail has been thoughtfully designed for comfort, style & tranquility. Don't miss out! (id:50886)
Keller Williams Edge Realty
183 S Ottawa Street S
Kitchener, Ontario
Don’t miss this opportunity to live in a fully renovated main-floor 2-bedroom, 1-bath apartment in Downtown Kitchener. including appliances, kitchen, bathrooms, The apartment features carpet-free, easy-care luxury vinyl flooring, a stylish modern kitchen with contemporary cabinets, a pantry, and quality appliances, plus a bright, open-concept living area perfect for families or roommates. Vacant and ready for immediate move-in, this unit is just steps from the LRT, transit, shops, restaurants, and all amenities. Please note: parking available a few minutes away from December 1st to March 31st. Street parking allowed any other time. (id:50886)
Keller Williams Innovation Realty
3319 Mikalda Road
Burlington, Ontario
Bright, spacious, and thoughtfully designed, this 3 bedroom, 3 washroom townhome is available to move in immediately in Burlington's highly sought after Alton Village community. The main floor offers an open concept layout with updated flooring, a generous living and dining area, and a well appointed kitchen that opens to a fully fenced backyard, ideal for entertaining, family gatherings, or providing a safe space for children. Upstairs, the primary suite features a walk-in closet and 4-piece ensuite, while two additional bedrooms offer plenty of versatility for a growing family, guests, or a home office. A convenient main floor powder room, direct garage access, and an unfinished basement with laundry and ample storage enhance everyday functionality. Situated in a family-friendly location, the home is just minutes from schools, parks, shopping, and major highways. Combining comfort, lifestyle, and convenience. This is a perfect opportunity to enjoy an elevated rental experience in one of Burlington's most desirable neighbourhoods. (id:50886)
Homelife Miracle Realty Ltd
112 Smallman Drive
Wasaga Beach, Ontario
NEW PRICE!! Affordable 1300 sq.ft.Bungalow in central Wasaga Beach on full 50' x 150' lot. The home offers Kitchen with plenty of cupboard space, Dining Room, Living Room, 3 Bedrooms,1 full 4pc bath, 1 2pc bath, Large Family Room with Gas Fireplace and walk out to patio area & fenced yard. All Appliances included. Serviced by Forced Air Natural Gas Heat, Municipal Water & Sewers, Central Air. 4' Crawl Space with concrete floor for lots of storage space. Full West facing landscaped Yard with 2 storage sheds. Located within a short drive to shopping, restaurants, medical, banks, and The Beach! Anytime closing available! (id:50886)
Royal LePage Locations North
94 Oxbow Park Drive
Wasaga Beach, Ontario
Location, Location, Location! Welcome to this lovely home just steps from the tranquil Nottawasaga River. This beautifully maintained 4 bedroom, 3 bathroom sits on a generous , tree lined lot. Located across from protected Ministry Forest, this property offers privacy and located across the street from scenic walking trails. Inside you'll find a spacious layout perfect for families. The main level features a custom maple kitchen with hardwood floors throughout, leading into the spacious living room. Doors from the dining area lead to a back deck to enjoy the large backyard, with firepit where you can relax and have your morning coffee or enjoy the sunsets that Wasaga Beach is known for. Finished basement includes a spacious bedroom, 3-pc bathroom, and a cozy family room with a 3-sided gas fireplace. Inside entrance to the double car garage. New gutter guards were installed in 2020, Other upgrades include Triple-pane front door and windows (2018), custom window shades, shingles (2017), and sump pump (2017), flooring (2020). New shed (2022) , fence 2022, SS refrigerator 2025. Close to shopping, banks, restaurants and the beach, this home provides all the comforts of town living while maintaining the tranquility of a rural setting. (id:50886)
Royal LePage Locations North
102 - 17 Colborne Street E
Orillia, Ontario
Top 5 Reasons to Lease This Office Space in Downtown Orillia - Prime Downtown Location, 1,051 sq. ft. of professional office space in the heart of Orillia, surrounded by shops, restaurants, and services. Ample Parking, Plenty of on-site parking plus additional municipal overflow parking directly across the street for staff and clients. Flexible Layout, Well-suited for professional offices, medical, or service-based businesses looking for a functional workspace. High Visibility, Benefit from excellent street exposure in a busy downtown hub, perfect for attracting walk-in traffic and growing your business presence. Turnkey Opportunity, Move-in ready space with easy access for staff and visitors. Note: Showing appointments must be confirmed. Please do not go direct. BONUS: Lease amount includes water. Tenant to pay TMI $5.50/sqft (id:50886)
Royal LePage Quest
9 Pennsylvania Avenue
Wasaga Beach, Ontario
Welcome to 9 Pennsylvania Ave. Located in Park Place, a gated 55+ Land Lease Community, with lots to offer, including a rec plex, indoor pool, games room, library, gym, walking trails & more. This well maintained one owner home offers 1486 sq.ft. on one level, 2 Bedrooms, 2 Bathrooms, Laundry, Sunroom. Master has full ensuite. New carpet installed this Spring. Serviced by forced air gas heat, central air, hot water tank & water softener (both owned), u/g sprinklers. Wired for Hot Tub. N/Gas BBQ hookup. Full crawl space with concrete floor for extra storage. Double garage with convenient inside entry. New Shingles July 2025. Nicely landscaped, privately backs onto trees, offers front porch and rear patio for relaxing and entertaining. New monthly Fee: $1,000.65 ($800. rent plus taxes). Water is Metered. Golf Course is nearby. Short drive to the Beach and Shopping. Home is vacant and ready for a new owner to enjoy! You'll love the community living! (id:50886)
Royal LePage Locations North
3 Blackbird Street
Niagara-On-The-Lake, Ontario
Welcome to 3 Blackbird Street in The Village, one of Niagara-on-the-Lake's most sought-after neighbourhoods. Enjoy exceptional walkability with a community center, local wineries, brewery, summer farmers market, retail, and restaurants just a short stroll away. This bright, beautifully designed townhome offering 2+1 bedrooms, 4 bathrooms, and over 2,100 sq. ft. of finished living space. From the moment you step inside, you're greeted by soaring ceilings and an abundance of natural light, giving the home a warm, airy feel.The main floor flows seamlessly from a welcoming front living room into an open kitchen/dining area, perfect for entertaining. Upstairs, you'll find a comfortable primary suite with its own ensuite, a second bedroom, and a versatile loft/office space. The finished lower level adds a guest bedroom, recreation room, and another full bath, ideal for visiting family and friends. Outdoors, a private courtyard connects to the homes detached double-car garage, accessed via a rear laneway, a rare and convenient feature in the Village. With spacious bedrooms, four bathrooms, a private yard, a detached double garage, high ceilings, and incredible natural light throughout, 3 Blackbird is the perfect blend of stylish design and easy Village living. Check out all the exciting things coming to The Village in 2026 (id:50886)
RE/MAX Niagara Realty Ltd
28 Marsdale Drive
St. Catharines, Ontario
Welcome to 28 Marsdale Drive A Home Like No Other. This 3+2 bedroom executive ranch-style bungalow is perched on a lush ravine lot, offering peaceful treetop views and a rare blend of elegance, comfort, and space. From the striking glass and iron front door to the expansive living areas within, every detail has been thoughtfully curated. The chef-inspired kitchen is a showstopper featuring a massive breakfast bar, polished granite countertops, stainless steel appliances, built-in sound system, and custom cabinetry flowing seamlessly into a dining area that overlooks the private backyard retreat. Tastefully finished in warm neutral tones, the main floor includes a spacious living room with fireplace and oversized windows that frame the scenic backyard. The lower level offers incredible flexibility, boasting two additional bedrooms, a large rec room with fireplace and built-in bar, two walk-outs to the covered patio, and a professionally landscaped yard. ideal for entertaining or multi-generational living. The oversized double garage, approximately 4,000 sq ft of total living space, and timeless mid-century charm make this a true one-of-a-kind offering. A rare opportunity in one of St. Catharines' most desirable neighbourhoods don't miss your chance to call this masterpiece home. (id:50886)
RE/MAX Garden City Realty Inc
0 Lot 1 Conc. 2 Part 4 Boundary Road
Alfred And Plantagenet, Ontario
Escape to your own private sanctuary with this stunning 25-acre lot, nestled among a beautiful mix of mature trees and rich forest. Whether you're dreaming of building a peaceful retreat or a forever home, this serene property offers endless potential. Located on a quiet, paved country road just 20 minutes from Rockland and 40 minutes from Ottawa, you'll enjoy both tranquility and convenience. Only 6 minutes from the majestic Ottawa River, this land is a nature lovers paradise ideal for hunting, exploring, or simply enjoying the abundant wildlife, including deer and a wide variety of birds. Engineering documentation and fresh survey is available to serious buyers, confirming the property is ready for residential development. Don't miss this rare opportunity to own a slice of paradise privacy, nature, and freedom await you here. (id:50886)
Exp Realty

