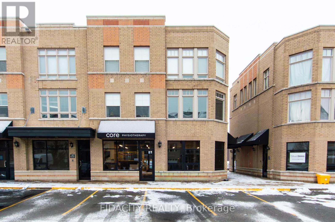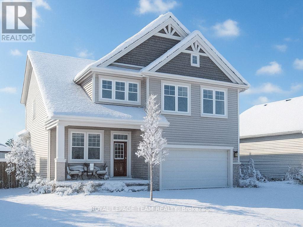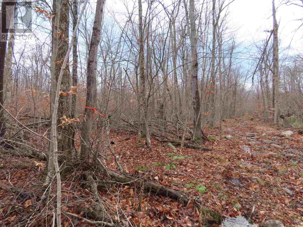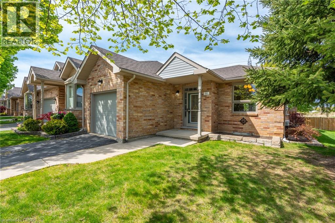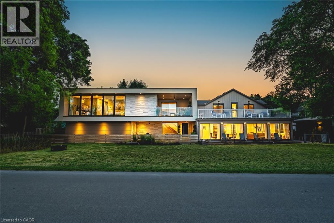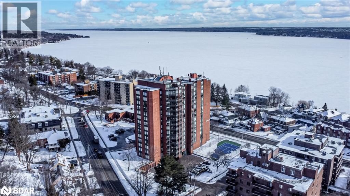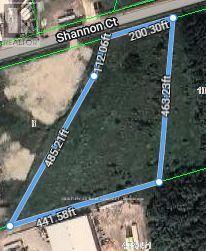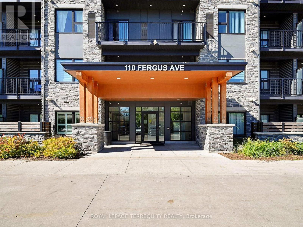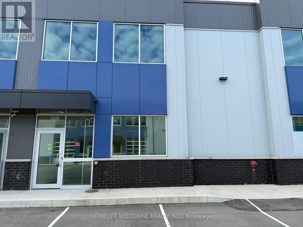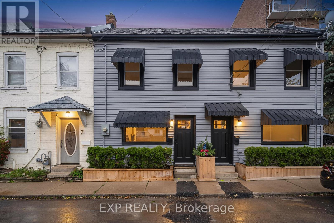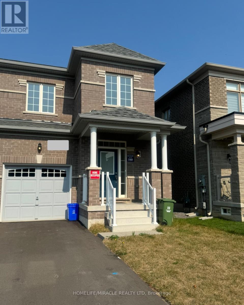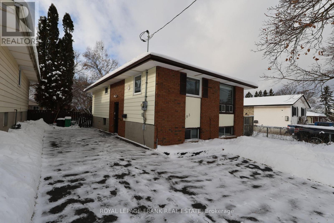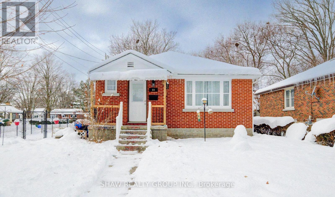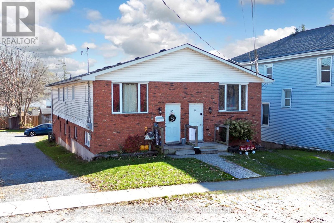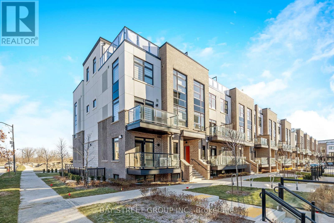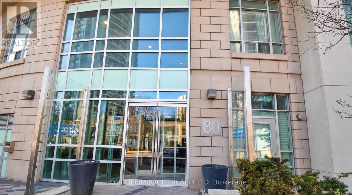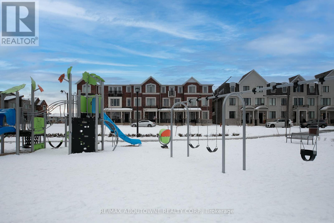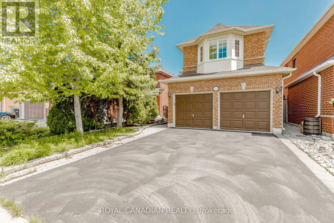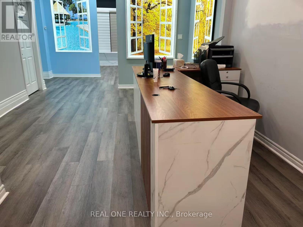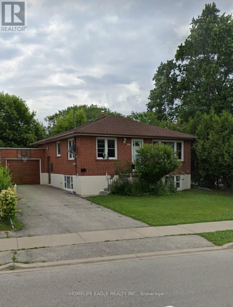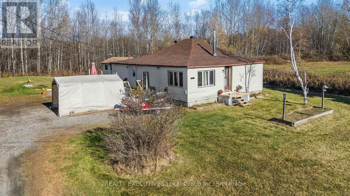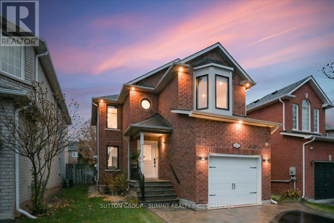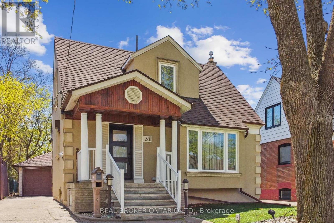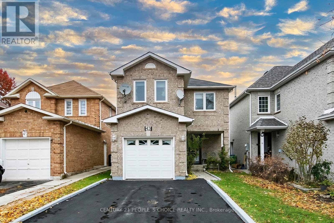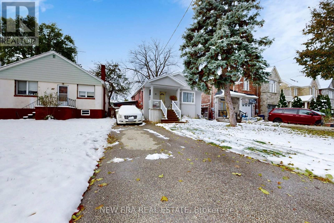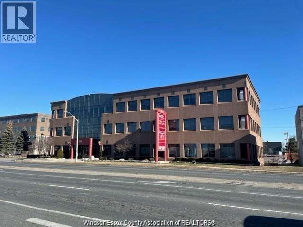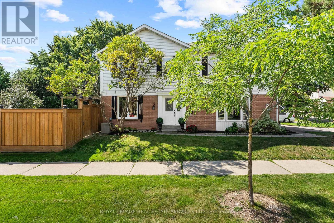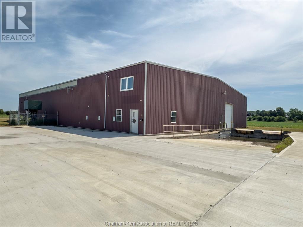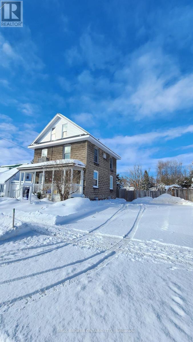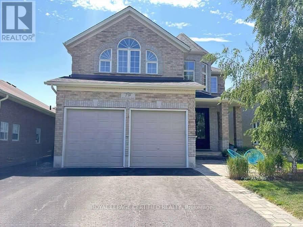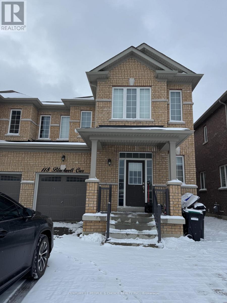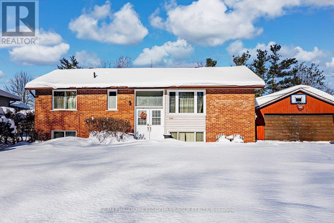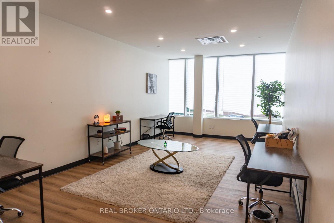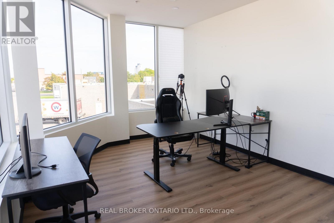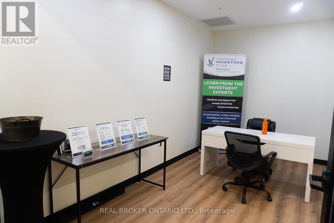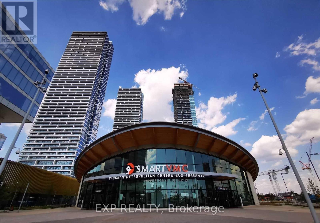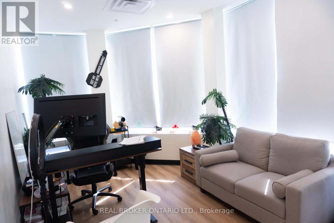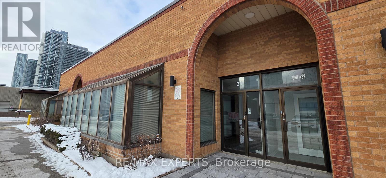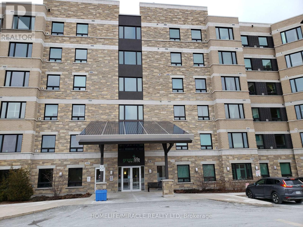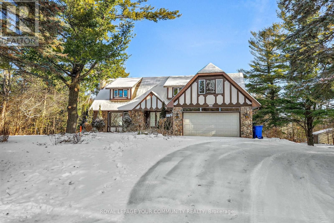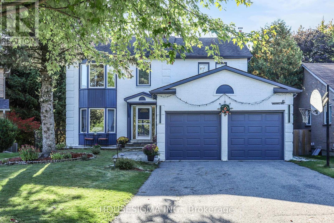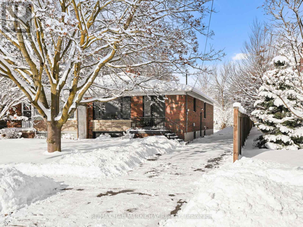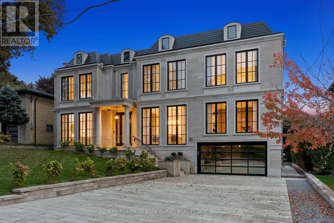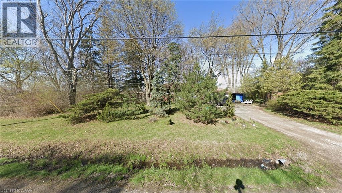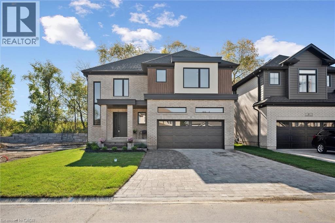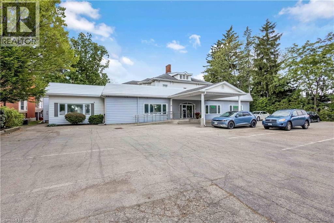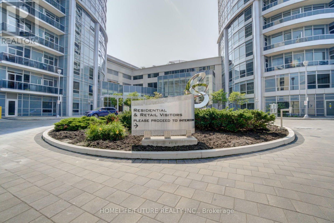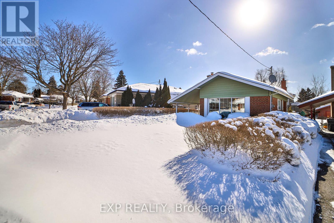B - 77 Colonnade Road
Ottawa, Ontario
ATTN INVESTORS!! Welcome to 77 Colonnade Road, Unit B - A Prime Commercial Opportunity in Ottawa's South End! Discover this spacious 1,223 sq ft commercial condo unit, currently tenant-occupied by Core Physiotherapy, located in the vibrant CitiPlace community. This modern space offers excellent visibility and accessibility in a thriving neighborhood that has quickly become one of Ottawa's most sought-after destinations. Situated in a newer, well-maintained development, Unit B provides an ideal location for professional services, retail, or office use. CitiPlace is renowned for attracting young professionals and growing families, making it a dynamic environment for business growth and community engagement. Don't miss your chance to own a piece of CitiPlace's bustling commercial landscape with a A+ tenant for a steady income stream! (id:50886)
Fidacity Realty
221 Santiago Street
Carleton Place, Ontario
Looking for a Detached Home in Carleton Place? Look No Further ! Welcome to 221 Santiago Street, a fabulous 3-bedroom, 4-bathroom detached home that offers the perfect blend of comfort, style, and functionality. Step inside to discover spacious living areas and thoughtful finishes throughout. The large open-concept main floor is designed for today's lifestyle featuring gleaming hardwood floors and a cosy gas fireplace that creates a warm and inviting atmosphere. Upstairs, you'll find a generous primary suite complete with a walk-in closet and a spacious en-suite bathroom. Two additional bedrooms, a large family bathroom, and the convenience of an upper-level laundry room complete the second floor. The fully finished lower level offers even more living space with a bright family room, a dedicated office area, and an additional bathroom. Large windows ensure the space is well-lit and welcoming. Outside, enjoy a beautifully landscaped backyard perfect for entertaining, relaxing, or soaking up the summer sun. Located in a sought-after neighbourhood, this home is just a short walk to Carleton Place's vibrant restaurants, shopping, and amenities. A true gem in a growing and family-friendly community, don't miss your chance to call this home! An easy commute to the city or west end with DND campus being just a short 25 min commute! (id:50886)
Royal LePage Team Realty
Lots 18, 19 Concession S
Hilton Twp, Ontario
200 Acre Hardwood Lot on S and T Concession Hilton Towship (id:50886)
Eric Brauner Real Estate Brokerage
60 Northernbreeze Street
Mount Hope, Ontario
Welcome to Adult Style living at Twenty Place. This One Bedroom, One Bathroom home has been updated nicely with fresh plaint, trim, flooring and lighting. Backing onto greenspace you can enjoy the deck in peace and quiet with no rear neighbours. The basement is unfinished and perfect for storage or bring your own design ideas. Roof (2022), Furnace (2012), Windows (2-23), Deck (2024). Seller willing to provide a $2,000 Appliance Credit on Closing. Come and see! Ready to move in and enjoy! (id:50886)
One Percent Realty Ltd.
5 Dexter Avenue
Hamilton, Ontario
Modern Elegance Meets Cottage Charm on the Waterfront. Welcome to this truly unique 4-bedroom, 3-bathroom home where original cottage character blends seamlessly with a stunning custom modern addition (’21). Set against the powerful backdrop of Lake Ontario, this one-of-a-kind property offers the perfect balance of cottage charm & contemporary comfort with a beach inspired, calming decor. Inside this magnificent home, natural light pours through oversized windows, creating bright, inviting spaces that connect you to the breathtaking surroundings. Every room offers warmth, tranquility, & an unparalleled sense of retreat. The thoughtfully designed two storey addition features striking engineered hardwood flooring, a spacious primary suite with a walk-in closet, a luxurious 4pc ensuite with glass shower & custom vanity, & sliding doors that open to a covered balcony—ideal for enjoying panoramic lake views. A separate laundry room & additional access to the outdoor living space add convenience & flow to the layout. The lower level of the addition showcases the front entrance, which offers a lovely covered patio area – perfect for entertaining -- as well as access to the double car garage, side yard, crawl space, 2pc bath & also connects seamlessly to the original part of the home. Continuing with a calming beachy feel, the original home boasts a spacious kitchen with additional pantry, formal dining room with endless windows & lakeside views, comfy living room & staircase to the second level. New laminate flooring ‘(25). Upstairs are 3 generous bedrooms, updated 3pc bathroom & access to deck area overlooking the water. Step outside & you’re just seconds from the beach, scenic waterfront trails, peaceful parks, & all the serenity of lakeside living—while still being within easy reach of Hamilton’s urban amenities & minutes to Burlington. This exceptional property isn’t just a home—it’s a lifestyle. Room sizes approximate. Luxury Certified. (id:50886)
RE/MAX Escarpment Realty Inc.
181 Collier Street Unit# 803
Barrie, Ontario
PANORAMIC LAKE VIEWS, DOWNTOWN AT YOUR DOOR & AMENITIES THAT WOW AT THE BAY CLUB! Enjoy panoramic lake views every day at this 2-bed, 2-bath condo offering over 1,200 sq ft of bright, functional living space, with a rare layout featuring no interior step down. The open-concept living and dining area is filled with natural light from oversized windows, while the kitchen features a pass-through to the living room, pot lights, and plenty of white cabinetry. Easy-care flooring and soft, neutral tones throughout create a calm, airy feel. The enclosed sunroom extends the living space with southeast views over Kempenfelt Bay. The layout includes a spacious primary retreat with a private 4-piece ensuite, a second bedroom near a full guest bath, and an in-suite laundry with additional storage. Located in a well-established, reputable building with a strong community feel, The Bay Club offers exceptional amenities including an indoor pool, gym, sauna, squash and tennis courts, party and games rooms, library, guest suites, workshop, potting room, bike storage, car wash bay, secure underground parking, and visitor parking. Professionally maintained grounds and secure entry add to the ease of living. Steps to waterfront trails, shoreline parks, playgrounds, downtown dining, shops, transit, and the MacLaren Art Centre. This #HomeToStay at 181 Collier Street, Unit 803, has a front-row seat to the lake with downtown Barrie as your backyard. (id:50886)
RE/MAX Hallmark Peggy Hill Group Realty Brokerage
8 Shannon Court
Amaranth, Ontario
Great Investment Opportunity! 3,049 Acres of Raw, Vacant Industrial Land Zoned M1. Easy Access From Hwy 9. (id:50886)
Century 21 New Concept
Century 21 Percy Fulton Ltd.
419 - 110 Fergus Avenue
Kitchener, Ontario
Welcome to this stunning one-bedroom, one-bathroom condo in prestigious Hush Condos. Boasting an open- concept layout, this condo offers seamless flow from the living room to the modern modern kitchen with stainless steel appliances, Quartz Countertop, Built-in Microwave and ample cabinet space. Beautiful bedroom with large closet and a lot natural light. Lavish a 4-piece bathroom with quartz counter and large bathtub. Underground parking place for security and comfort. Residents also benefit from an array of exceptional amenities that boasts a luxurious lifestyle including an outdoor BBQ area in the courtyard garden, perfect for entertaining guests inviting a serene and tranquil atmosphere. Building also has a grand party room for family gatherings. Location of the condo is closed to HWY, public transit, schools, library, grocery stores, mall, parks and restaurants... Do not miss the opportunity to lease this an amazing condo!!!! (id:50886)
Royal LePage Terrequity Realty
11 - 406 Pritchard Road
Hamilton, Ontario
Beautiful Commercial Unit for Lease - 1,750 sq ft. (Including Office Space)Discover unparalleled potential in this brand-new industrial unit with M3 zoning, suitable for a wide range of industrial and office uses. This modern facility offers 1,750 sq f.t of total space, including a newly built office area that has never been used, giving your business a clean and professional environment from day one. The unit features: Three executive offices, designed for comfort and productivity Three washrooms - two on the main floor and one on the upper level One office with its own private washroom, offering added convenience and privacy A 12' x 10' drive-in garage door for easy loading and operations An impressive 22-24 ft. clear ceiling height, ideal for storage and industrial use Capability to construct a custom mezzanine up to ~700 sq. ft., allowing for additional workspace or storage Ample on-site parking for staff and clients Strategically located less than 20 minutes from Hamilton Airport, with quick access to the Red Hill Valley Parkway and the Lincoln Alexander Parkway, this unit offers excellent connectivity and seamless logistics for any business. Perfect for companies seeking a brand-new office setup combined with highly functional warehouse space in a premier industrial location. (id:50886)
Homelife Woodbine Realty Inc.
9 Ford Street
Hamilton, Ontario
FREEHOLD TOWNHOUSE that's been FULLY RENOVATED inside and out. Enjoy peace of mind with ALL NEW PLUMBING, WATERLINE, ELECTRICAL & HVAC including Furnace, AC, Electrical Panel and Hot Water Tank. The NEW KITCHEN showcases CUSTOM FINISHES and flows into bright living and dining areas; the NEW BATH adds fresh, modern style. Outside, the EXTERIOR IS REDONE FRONT & BACK, featuring a NEW DECK and low-maintenance yard-perfect for easy entertaining. Best of all, there are 2 PARKING SPOTS IN THE BACK-RARE FOR THIS AREA. A MOVE-IN READY opportunity with quality updates throughout and the convenience of NO CONDO FEES. (id:50886)
Exp Realty
62 Holcomb Terrace
Hamilton, Ontario
New built community, Located In The Desirable Area Of Waterdown,3 Bedroom Semi-Detached, Main floor has 9 feet ceiling, Entry To Garage Through Foyer. Open Concept Living And Dining Room, Adequate Size Kitchen With Centre Island and a Backyard view.(No houses at the back) Large Breakfast Area W/O To backyard. Primary Bedroom with 4 Pc Ensuite And Double Door Closet. Reasonable Size Bedrooms With Lots of Sunlight. Easy Commute To The Highway and Go station. (id:50886)
Homelife/miracle Realty Ltd
393 Southpark Drive
Peterborough, Ontario
3+1 bedroom, 2 bath bungalow in Peterborough's South-East neighbourhood walking distance to schools, parks, the public boat launch on the Otonabee River as well as Scotts Mills parkette at lock 19 on the Trent/Severn waterway. Updated eat-in kitchen and baths, large living room. Walkout to large backyard. Finished family room as well as bedroom, bath, laundry and utility rooms on lower level in-law suite potential with side entrance. Freshly painted and ready for you to move right in. Pre-list Home Inspection available. (id:50886)
Royal LePage Frank Real Estate
60 Dudhope Avenue
Cambridge, Ontario
Welcome to 60 Dudhope Ave: a beautifully maintained all-brick bungalow offering modern updates while preserving its classic charm. This rare open-concept main floor layout creates a bright, spacious living environment perfect for everyday living and entertaining. The home has been thoughtfully updated throughout with the top features being: 1. UPDATED THROUGHOUT: A fully updated home with refreshed kitchen cabinets, countertops, and backsplash with ceramic flooring including a main floor bathroom with a modern 4-piece layout and quality finishes. 2. FINISHED BASEMENT: The finished basement adds excellent additional living space, featuring a large recreation room and plenty of storage for any family's needs 3. LARGE LOT: The large corner lot allows for lots privacy and parking for two cars. 4. LOCATION: This property is perfectly situated in a quiet neighbourhood while being close to all major ammenitites. You'll be less than 10 minutes to Cambridge Memorial Hospital, many major anchor stores and downtown Cambridge. 5. UPGRADES: Major notable upgrades include the furnace (2023), A/C (2019), hot water heater (2017), roof (2016), basement (2024). (id:50886)
Shaw Realty Group Inc.
32 & 34 River Street
Thorold, Ontario
A Rare Twin Semi Detached 4-Plex with 3-3 Bedrooms and 1-1+1 Bedrooms 4 parking spaces with a 6% Cap rate (See Financials attached) at the current price. The owner has the City rental permit for all units and the permit is transferable to the new owners. Tenants Pay their own Hydro and Gas. Owner pays for Water. All leases are Month to Month. All separately metered. One unit has gas and the other units have baseboard heaters. ***NEW ROOF 2024*****NEW FRONT PORCH 2021****LOWER UNIT NEW FURNACE INSTALLED 2015****NEW DECK PATIO 2019****ALL NEW WATER TANKS 5 YEARS AGO OWNED. NEW Floor plus Apartment facelifts by unit and date. 32 Upper Renovated 2017. 32 Lower Renovated 2020. Upper........2019. Lower Renovated 2019. Office Unit......2015. Building is Only 30 years old!!! Property located in a scenic Village Setting! Close to Brock University 7 min. and Niagara College 14 min. Very Close to the Welland Canal's twinned flight locks where ships climb the mountain!! Great tourist attraction. Approx. 3800 Sq Ft of Total Living Space !!!!! HUGE 55 x 173' DEEP Lot! Owner is a Finished Carpenter and did many upgrades himself. AVM Range to $773,852 we are below this amount!!! VENDOR IS MOTIVATED! Vendor will consider holding first mortgage on property!! (id:50886)
RE/MAX Success Realty
111 - 1573 Rose Way
Milton, Ontario
*100k Loss Sale**1 Yr condo Town-Home Bungalow with outdoor Patio Spacious & Bright ! A Lovely 3 Bedrooms Urban Townhomes (1321 Sq ft As Per Builder's Plan) Thompson Model for sale! Condo Features Living Plus Dining Room, Fully Upgraded Kitchen W/ Granite Countertop, S/S Appliances, 3 Large Size Bedrooms W/2 Full Washrooms! Big Patio ! One Level, Secured Underground Parking Garage! (id:50886)
Bay Street Group Inc.
801 - 80 Absolute Avenue
Mississauga, Ontario
A Real Gem!! Stunning 1 Bed +Den Suite With 2 Full Baths. Den Has A Closet & French Doors & Can Be Used As A 2nd Bdrm. Tons Of Natural Light And Great Functional Layout. Brand New Dishwasher! Featuring An Extra Large Balcony With Unobstructed Panoramic Views Of The Ravine And Toronto Skyline. Great Location And Minutes To Square One Mall, Sheridan College, City Hall, Celebration Square, Entertainment, Restaurants, Public Transit, Future LRT, And Major Highways. State-of-the art 30,000 SqFt Amenities. Welcome Home!! (id:50886)
Homelife/miracle Realty Ltd
3028 Merrick Road
Oakville, Ontario
Ideally located directly across from a community park with playground and walking paths, and just steps from the newly built Harvest Oak Public School, this well-maintained executive townhouse offers an excellent setting for families seeking a safe, convenient, and welcoming neighbourhood.Now in its second year of occupancy, the home features 9-foot ceilings on both the first and second floors and hardwood flooring throughout. A high-efficiency geothermal heating system provides comfortable, energy-efficient living with no gas cost.The home offers a practical 3+1 bedroom, 2.5 bathroom layout designed with family living in mind. The main level includes a bright enclosed office with glass doors, ideal as a home office, study area, or children's homework space. An elevated front porch provides a comfortable and secure entry.The second level features a modern kitchen with upgraded cabinetry, an oversized four-door stainless steel refrigerator, a stone island, and a large pantry-perfect for family meals and everyday living. The breakfast area opens to a spacious balcony, while the living room faces the park, offering open views and excellent natural light. A powder room is also located on this level for added convenience.The third floor includes a spacious primary bedroom with high ceilings, a private balcony, a park-facing window, and a walk-in closet with natural light. The ensuite bathroom features a large glass shower and a wide vanity. Two additional bedrooms share a well-designed main bathroom. Laundry with Samsung washer and dryer is conveniently located on this floor.With easy access to parks, schools, shopping, and major transportation routes, this home provides a comfortable and low-maintenance lifestyle in one of Oakville's most family-friendly communities. (id:50886)
RE/MAX Aboutowne Realty Corp.
3940 Hazelridge Road
Mississauga, Ontario
Welcome to this stunning 4+1 bedroom, 4-bathroom home offering approximately 2,279 sq. ft. of comfortable living space. Located on a peaceful, family-oriented street, this home features an open and functional layout with hardwood floors and a hardwood staircase throughout. The bright and spacious kitchen boasts granite countertops, ample cabinetry, and a seamless flow into the dining and living areas-perfect for everyday living and entertaining. Enjoy cozy evenings by the gas fireplace in the family room. Upstairs, you'll find four generously sized bedrooms, including a well-appointed primary bedroom. The fully finished basement adds exceptional value, offering an additional bedroom, a full washroom, and a large recreation space ideal for family activities or guests. Outside, relax in the fenced backyard with a deck, perfect for gatherings and outdoor enjoyment. Conveniently located near Highways 401, 403, and 407, Lisgar GO Station, top-rated schools, parks, restaurants, and shopping. Perfect for families seeking comfort, convenience, and a move-in ready home! (id:50886)
Royal Canadian Realty
28 - 1200 Speers Road
Oakville, Ontario
Curtain retail biz in prime Oakville commercial area. Approx. 1,500 sf of modern, newly reno'd space (Jan 2025) w/ nearly $100K invested. Low rent at $3,743/mo **incl. TMI + HST**. Turnkey setup, fully fixtured + professionally designed. Achieved **$30K/mo sales shortly after launch**; strong growth potential in high-demand market. Owner selling due to other commitments. Ideal for industry pros, expanding operators, or new entrepreneurs seeking low-entry, high-potential opportunity. Store currently closed and ready for immediate takeover. ** All business-related information, including but not limited to business numbers, is provided by the Seller and has not been verified by the Listing Brokerage. ** (id:50886)
Real One Realty Inc.
1024 Ogden Avenue
Mississauga, Ontario
Beautiful Bungalow Featuring A 3 Bdr, 2 Bath, Right Next To The Future Inspiration Lakeview Development. Open Concept Living Space In Kitchen, Dining, And Living Room. Fully Finished Basement With Laundry Room. Updated High Efficiency Furnace And Ac In 2018. This Home Is Perfect For Outdoor Entertaining In Its Large Backyard And Deck. Conveniently Located Near Long Branch Go Station, Shops, Restaurants, Golf Courses, And Schools (id:50886)
Homelife Eagle Realty Inc.
11735 Highway 17 W
West Nipissing, Ontario
Welcome to 11735 Highway 17, a cozy two-bedroom, two-bathroom bungalow in the friendly community of Cache Bay. This single-story home offers the perfect mix of comfort and laid-back country vibes. As you roll down the driveway, you'll notice the welcoming front door leading into a comfortable living room, plus a convenient side entrance off the deck that takes you right into the eat-in kitchen. There's ample storage with a large closet and a handy laundry room flanking the deck entrance. The home features two bedrooms sharing a bathroom, with an extra bathroom attached to the kitchen area. Need extra space? There's a flexible room that can serve as a rec room or a third bedroom, complete with its own entry to the backyard. Enjoy cozy evenings by the pellet stove in the living room, a perfect spot for relaxation. Outside, you'll find a spacious yard with practical storage sheds, perfect for all your outdoor gear or gardening tools. Cache Bay is a welcoming community offering natural beauty and a peaceful lifestyle. Whether you're looking for a starter home, downsizing, or seeking a retreat, this charming bungalow could be just what you need. (id:50886)
Realty Executives Local Group Inc. Brokerage
2413 Gladstone Avenue
Oakville, Ontario
Welcome to this beautifully maintained and extensively updated 4-bedroom home, offering approximately 2,400 sq. ft. of finished living space in Oakville's highly desirable River Oaks community. Ideally situated close to top-rated schools, the River Oaks Community Centre, scenic ravine trails, shopping, and transit, this home provides exceptional convenience in a true family-friendly setting. Thoughtfully upgraded throughout, the property features: a newer furnace, updated interlock at the front, back, and walkway, aluminum porch railing, new garage and front doors, renovated upper-level bathrooms, a modernized kitchen with a large centre island, updated fireplace, newer smart appliances, upgraded electrical panel, fully finished basement, updated flooring, refreshed staircase and railing, enhanced attic insulation, newer windows, interior doors replaced with solid doors, custom blinds, pot lights, light fixtures, and closet organizers in every room. The main floor is warm and inviting, showcasing hardwood floors, pot lighting, an open-concept living/dining area, and a stylish fireplace with marble surround. The renovated kitchen includes quartz countertops, a generous centre island, S/S appliances,and walkout to a large backyard patio-ideal for outdoor dining and entertaining. Upstairs, you'll find 4 spacious bedrooms and two beautifully updated bathrooms. The primary suite offers two mirrored closets and a stunning 4-piece ensuite. The main 4-piece bathroom has also been tastefully renovated. The professionally finished basement expands your living space with bright, flexible areas featuring luxury vinyl plank flooring, smooth ceilings, an open recreation room, kitchenette, cozy electric fireplace, 3-piece bathroom & separate laundry-perfect for extended family or guests. Enjoy the fully fenced backyard with its expansive patio, creating a private outdoor retreat. Move-in ready & upgraded with exceptional care, this home offers comfort, style, & convenience. (id:50886)
Sutton Group - Summit Realty Inc.
38 Riverview Heights
Toronto, Ontario
Welcome to Humber Heights! This is your chance to make this unique property your own. This solid 1+1 bedroom, 3 bathroom home has had many updates over the years and offers a special added family room addition with a walk out to the garden. Hardwood floors throughout the main floor along with a 2 piece powder room make this home great for easy living. The second floor has been opened up to create a massive primary suite combined with an office space and would be easily converted back to two bedrooms. Enjoy your rare two car, detached garage with second garage door to drive through to a private parking pad - perfect for boat storage! The low maintenance yard is easy-to-maintain astroturf - enjoy the time you'll save. This sought after location is conveniently located near highways, shops and restaurants, golf club and the Weston GO. This is a great opportunity to add your finishing touches to create the home you're looking for. (id:50886)
Real Broker Ontario Ltd.
43 Letty Avenue
Brampton, Ontario
Upgraded, Beautiful Detached 3 Bedroom With finished Basement ( Recreation room with fire place ) to keep you warm& cozy In The Prime Area Of Fletcher's West Brampton, Living with hardwood floor & big windows for brightness, Modern Kitchen With Granite Counter-Tops, Cook top & Build in Oven & Breakfast area , 3 good-sized bedroom's with Hardwood floor & 4pcs bathroom with jets. finished basement with fireplace & bar for entertainment, Big Backyard with nice deck for summer Enjoyment ,Recently done driveway can easily fit 4 cars . Don't Miss Clean And Fully Updated Detached Home . (id:50886)
Century 21 People's Choice Realty Inc.
80 Renfield Street
Toronto, Ontario
Fantastic opportunity in a sought-after neighborhood! Detached bungalow owned by the same family for 23 years. Features a separate entrance to the basement with existing plumbing for a kitchen - ideal for an in-law suite or income potential. Surrounded by many new builds in the area. Walking distance to schools, parks, and shopping. A great investment in a rapidly developing community. The house is a solid build and can be extended to a second floor and/or over the driveway; the full exterior from the footing to the underside of the roof is cement block. (id:50886)
New Era Real Estate
2510 Ouellette Avenue Unit# 104
Windsor, Ontario
786 sq.ft. First Class Office Space. Main floor space in a first class office building. Space consists of 2 large offices and a large reception area. Secured Building with card access after hours access. Entrance is right off of main entrance. Onsite Parking. CAMS $4.50/sq.ft. Taxes: $5.50/sq.ft. Utilities $2.75/ sq. ft. Main Entrance door to building is a handicap accessible with automatic openers. Listing Agent is an director and officer of owner. Large windows offer natural light with built in shades. Pylon Signage available. Anchor Tenants include CIBC Wood Gundy, Melo Accounting, and Shibley Righton Law Firm. (id:50886)
Buckingham Realty (Windsor) Ltd.
2 Mangrove Road
Brampton, Ontario
LOCATION! LOCATION! LOCATION! Welcome to 2 Mangrove Road, a rare corner-lot detached home in a highly desirable and quiet neighborhood. This well-kept property sits on a well maintained lot and offers a bright, spacious functional layout with no carpet throughout. The main floor boasts an open-concept dining area with a large picture window, a spacious living room with a gas fireplace, and an upgraded kitchen with ample storage, a center island, and direct walk-out to the backyard perfect for family gatherings and entertaining. A solid oak staircase leads to the upper level, where you'll find a private primary suite with a walk-in closet and an ensuite bathroom, plus two generously sized bedrooms ideal for kids, guests, or a home office. Enjoy the outdoor space with a deep backyard offering plenty of potential for gardening or play. Located close to schools, trails, grocery stores, and everyday conveniences, this is the ideal family home with investment upside. Move-in ready and full of potential! (id:50886)
Royal LePage Real Estate Services Ltd.
34 Story Street
Blenheim, Ontario
14,000 square foot building in Blenheim's industrial park with General Industrial zoning. 1.73 acre lot. Quick access to Highway 401. The main clear span area has a max width of 98 feet and a max depth of 119 feet, totalling approximately 10,700 square feet with a max height of 22'9"". 23' wide loading dock, two 12'x14' foot overhead doors. Large indoor storage area with a 2nd floor mezzanine. Reception area, 2nd floor office and conference rooms, break room with a kitchen, 3 bathrooms. 88'x70' concrete parking area. 2 overhead gas furnaces. 600 volt hydro. Updated LED lighting in the main area. The building is located at the west end of the lot, providing a large outdoor storage space to the east of the building. Call now for more information or to arrange a viewing. (id:50886)
Royal LePage Peifer Realty(Blen) Brokerage
280 John Street
Orillia, Ontario
Three story legal duplex on massive in town lot steps to hospital, schools, parks and conveniently located for shopping and highway access. Immediately you will notice the triple wide driveway so regardless of how many cars you or your tenants have no one will fight over parking. As you approach the character filled home you will see a beautiful covered front porch and many perennials and gardens. Inside a staircase to the upstairs two-level apartment which used to be four bedrooms but was converted to three or straight ahead past the convenient shared laundry to the bright one bedroom main floor apartment. The main floor apartment has updated kitchen (2014), generous ceilings, tons of natural light, a 4-piece bathroom and access to a large back deck (2019) as well as the lower level for storage. Speaking of the back deck the huge yard has tons of place for children or pets to play and a herb garden lush with parsley, sage and chives as well as many gardens of rose bushes, peonies, hostas, lilies, hydrangeas, daisies and irises to name a few. Up to the second level, full kitchen (2018), laminate flooring in living room (2025), and rounded corners with a juliette door as well as a 4-piece bathroom and two bedrooms. The loft (2013) was finished with massive primary bedroom and a 3-piece bathroom plus flex space perfect for home office of gym space. There is also a 200 amp panel and steel roof to ease your mind. Investing was never so easy. Live in one unit and rent out the other or rent out both and perhaps add a granny suite in the back with all that yard space! (id:50886)
Real Broker Ontario Ltd.
79 Sovereign's Gate
Barrie, Ontario
Discover refined living in this stunning 2-story detached home, offering 2,792 sqft of thoughtfully designed space. Featuring 3 spacious bedrooms and 3 baths, including a luxurious primary suite with a walk-in closet and 5-piece ensuite, this home blends elegance with modern convenience. Step into a grand foyer with hardwood floors and tasteful tile accents, leading to an expansive kitchen with granite countertops, a formal dining room, and a cozy family room with a gas fireplace. A separate cozy sitting room provides additional space for relaxation. Outside, enjoy a private backyard oasis, completed with an updated lounge area and a gated fence for ultimate privacy. Additional features include a 2-car garage, and a newly installed AC, furnace, and water heater (2024). The brand-new water softener and chlorination system ensures pristine water quality. Conveniently located near highways, shopping malls, parks, and top-rated schools, this home offers both comfort and accessibility. With a recently updated roof (2024) and a security system, this meticulously maintained property is move-in ready! (id:50886)
Royal LePage Certified Realty
Century 21 People's Choice Realty Inc.
Bsmt - 118 Blackwell Crescent
Bradford West Gwillimbury, Ontario
Move in READY Now, Two Bedrooms and Free Wi-Fi All inclusive - A MUST SEE..... Wow!! FANTASTIC LOCATION IN Bradford - Very Spacious, Clean And Modern Basement. Don't miss a chance to snatch this place. (id:50886)
Century 21 People's Choice Realty Inc.
250 Sunnybrae Avenue
Innisfil, Ontario
CHARMING COMMUNITY LIVING CLOSE TO WATERFRONT FUN & URBAN CONVENIENCE! Welcome to your next home in the peaceful, family-friendly community of Stroud, where tree-lined streets and a quiet residential atmosphere create the ideal setting for relaxed living. This standout property is just minutes from all the essentials - groceries, restaurants, schools, child care, public transit, shopping, and a vibrant community centre - plus only 5 minutes to South Barrie and the Barrie South GO Station, and 12 minutes to beautiful Innisfil Beach for lakeside recreation. This charming home features a detached 2-car garage with a 60-amp sub panel, a generous front yard providing great curb appeal, and a sprawling backyard with lush green space and a large deck perfect for outdoor living. Step inside to a bright, open-concept main living space with a warm wood-burning fireplace, a handy pass-through window between the kitchen and living room, and a seamless walkout to the back deck. Three spacious main floor bedrooms and a stylish 4-piece bath add practicality, while the fully finished basement delivers even more living space with a rec room, second fireplace, large storage zones, an extra bedroom, and a dedicated office. With carpet-free slate, laminate, and hardwood flooring throughout, and gas and municipal water available at the lot line, this #HomeToStay truly checks all the boxes. (id:50886)
RE/MAX Hallmark Peggy Hill Group Realty
A201 - 28 Roytec Road
Vaughan, Ontario
Prime second-floor team office space with exceptional street exposure at the corner of Weston Rd. and Roytec Rd., offering bright, professional workspace enhanced by wraparound windows. Ideally located minutes from Hwy 400 and 407 and in close proximity to the Vaughan Metropolitan Centre, this vibrant location provides outstanding convenience for staff and clients alike. The office includes premium on-site amenities such as front desk reception services, mail collection, access to modern boardrooms, event space, and a fully equipped kitchen. Office uses are permitted, and there is ample surface parking surrounding the building. A turnkey solution for businesses seeking visibility, accessibility, and exceptional support services. (id:50886)
Real Broker Ontario Ltd.
B201 - 28 Roytec Road
Vaughan, Ontario
Prime second-floor team office space with exceptional street exposure at the corner of Weston Rd. and Roytec Rd., offering bright, professional workspace enhanced by wraparound windows. Ideally located minutes from Hwy 400 and 407 and in close proximity to the Vaughan Metropolitan Centre, this vibrant location provides outstanding convenience for staff and clients alike. The office includes premium on-site amenities such as front desk reception services, mail collection, access to modern boardrooms, event space, and a fully equipped kitchen. Office uses are permitted, and there is ample surface parking surrounding the building. A turnkey solution for businesses seeking visibility, accessibility, and exceptional support services. (id:50886)
Real Broker Ontario Ltd.
C201 - 28 Roytec Road
Vaughan, Ontario
Prime second-floor team office space with exceptional street exposure at the corner of Weston Rd. and Roytec Rd., offering bright, professional workspace enhanced by wraparound windows. Ideally located minutes from Hwy 400 and 407 and in close proximity to the Vaughan Metropolitan Centre, this vibrant location provides outstanding convenience for staff and clients alike. The office includes premium on-site amenities such as front desk reception services, mail collection, access to modern boardrooms, event space, and a fully equipped kitchen. Office uses are permitted, and there is ample surface parking surrounding the building. A turnkey solution for businesses seeking visibility, accessibility, and exceptional support services. (id:50886)
Real Broker Ontario Ltd.
5807 - 5 Buttermill Ave Avenue
Vaughan, Ontario
STUNNING 2-BEDROOM UNIT IN TRANSIT CITY 2, PERFECTLY SITUATED IN THE VIBRANT HEART OF VAUGHAN METROPOLITAN CENTRE! ENJOY THE ULTIMATE IN URBAN CONVENIENCE WITH TRANSIT, MAJOR HIGHWAYS, YORK UNIVERSITY, AND VAUGHAN MILLS JUST MINUTES AWAY. THIS REMARKABLE MASTER-PLANNED COMMUNITY OFFERS A 9-ACRE CENTRAL PARK AND LUXURY AMENITIES THAT ELEVATE YOUR LIFESTYLE.INSIDE, DISCOVER BRIGHT AND MODERN LIVING SPACES FEATURING SLEEK LAMINATE FLOORING, ELEGANT QUARTZ COUNTERTOPS, ENSUITE LAUNDRY, AND INTERNET INCLUDED. A BEAUTIFUL, CONTEMPORARY HOME DESIGNED FOR COMFORT, STYLE, AND THE BEST OF CITY LIVING. (id:50886)
Exp Realty
D201 - 28 Roytec Road
Vaughan, Ontario
Prime second-floor team office space with exceptional street exposure at the corner of Weston Rd. and Roytec Rd., offering bright, professional workspace enhanced by wraparound windows. Ideally located minutes from Hwy 400 and 407 and in close proximity to the Vaughan Metropolitan Centre, this vibrant location provides outstanding convenience for staff and clients alike. The office includes premium on-site amenities such as front desk reception services, mail collection, access to modern boardrooms, event space, and a fully equipped kitchen. Office uses are permitted, and there is ample surface parking surrounding the building. A turnkey solution for businesses seeking visibility, accessibility, and exceptional support services. (id:50886)
Real Broker Ontario Ltd.
31 - 400 Creditstone Road
Vaughan, Ontario
Great location, front office area of an industrial unit including reception area, 2 large offices and 2 pc washroom. All very bright and in great condition. Ideal for a small company office, professional use like accountant, lawyer or others. Parking in front of unit. All utilities included. (id:50886)
RE/MAX Experts
103 - 7400 Markham Road
Markham, Ontario
Bright and sunny east-facing unit in a newer building! This spacious 880 sq. ft. apartment features 1 bedroom plus a large den (can be used as a second bedroom) , 1 full bath, fresh paint, and newly installed laminate flooring. Conveniently located steps from shopping (Costco, No Frills, Walmart, Sunny) , schools, parks, the new community centre, library, and major highways 407, 404, and 401, as well as YRT/TTC transit. The unit is part of the GreenLife building, known for its energy-efficient design with geothermal heating and cooling systems. (id:50886)
Homelife/miracle Realty Ltd
231 Ridge Road
Aurora, Ontario
Welcome to 231 Ridge Road, a serene and private retreat set on just over 3 acres in one ofAurora's most coveted locations. This rare offering provides the perfect blend of tranquility and convenience. Only minutes to Hwy 404 and 400, and within easy driving distance to top-tier private schools including St. Andrew's College, St. Anne's School, Vilanova College, and Country Day School.This freshly painted home features spacious principal rooms designed for both everyday living and effortless entertaining. The bright, eat-in kitchen is filled with natural light and offers a warm, welcoming space for family meals. Upstairs, you'll find four generous bedrooms, each with abundant natural light and peaceful views. The finished walkout basement adds valuable living space, complete with garden doors, a large recreation room, wet bar, sauna, full bathroom, and a cozy gas fireplace.Outside, the expansive property provides ultimate privacy, ample room for outdoor activities,and plenty of storage. Whether you envision gardening, play areas, or simply enjoying the quietof nature, this property delivers a true countryside feel while staying close to all amenities.A rare opportunity to live in a private oasis in the heart of Aurora. (id:50886)
Royal LePage Your Community Realty
41 Underhill Crescent
Aurora, Ontario
Stunning, Fully Renovated Detached Home in the Heart of Aurora Highlands! Nestled On a Quiet Street in A Highly Sought-After Neighborhood, This Bright and Spacious 4+2 Bedroom, 5-Bathrooms, 1+1 Kitchen Residence Has Undergone Extensive Top-Tier Renovations with No Expense Spared. The Modern Designer Kitchen with A Cozy Breakfast Nook and Picture Window Is Complemented by High-Quality Finishes Throughout. Situated On a Large, Pool-Sized Pie-Shaped Lot with Over 72 Feet of Width, This Home Provides Exceptional Outdoor Space and Privacy. The Finished Walk-Out Basement, Complete With 2 Bedrooms, 2 Bathrooms, And A Kitchen, Offers Endless Possibilities Ideal as A Separate Apartment for Rental Income or as a Versatile Entertainment Area with Direct Access to the Expansive Backyard. Perfect For Families, This Gem Is Just Minutes from Shops, Restaurants, Plazas, Schools, And Public Transit. A Rare Find in a Prime Location Truly a Must-See! Seller Open to Trade-Down Options (May Purchase Buyer's Property) and Complete the Difference on Closing. Offer Anytime! (id:50886)
Housesigma Inc.
160 Nelson Street E
New Tecumseth, Ontario
Welcome to this beautifully updated, move-in-ready home located on a desirable street in Alliston! This solid all-brick, semi-detached home is packed with upgrades and offers exceptional value for first-time buyers, retirees, or young families seeking a turnkey opportunity and income potential. Inside, you'll find new windows (2025), an updated kitchen complete with modern appliances (2025), new flooring (2025), fresh paint (2025) and an updated bathroom (2025). The home also features a newer roof and an updated back deck (2025)-perfect for relaxing or entertaining in the expansive backyard. A standout feature is the separate side entrance to the basement, offering the ideal setup for a potential income-generating unit or in-law suite. The basement is already drywalled and includes two bedrooms, a roughed-in bathroom with tub and toilet installed, and a roughed-in kitchen with cabinets ready to be added. Just finish to your taste and start enjoying the added flexibility and value. With ample parking, a huge private yard, and a fantastic location within walking distance to everything Alliston has to offer, this home checks all the boxes. Don't miss this unique opportunity to own a beautifully updated home with incredible potential! (id:50886)
RE/MAX Hallmark Chay Realty
21 Idleswift Drive
Vaughan, Ontario
This Newly Completed Masterpiece Situated On A Fantastic Southern Lot (80' X 162') In Prestigious Thornhill Neighbourhood! It Features: ~ 8,500 Sq. Ft. of Refined Living Space (5,784 S.F(Main & 2nd) + 2,697.50 S.F(Bsmnt)), Stately Cut Limestone Facade, A Simulated Slate Roof, Combining Timeless Elegance With Sophisticated Modern Interior Design, Reflecting A Seamless Blend of Luxury & Functionality. Soaring Ceiling Height >> Main Flr: 11', Family Rm: 22', 2nd Flr&Bsmnt Rec: 10'! Stunning Open Concept Layout With Unique Architectural Design, Imported Custom Aluminium Windows With Superior Performance, Wide Engineered Hardwood Flr, An Exceptional Main Staircase with Metal Beam & Columns& Marvellous Tempered Glass Railing! A Formal Large Living Rm Flowing Into A Bright Exciting Lounge Connected to A 2-Storey Family Rm with Huge Windows, Breakfast Area& Chef-Inspired Kitchen with Top-Tier Appliances, Pantry, Natural Stone Countertops&Backsplash, Generously Sized Island, Walk-Out To A Huge Interlocked Terrace & A Lovely Private Backyard. A Spacious Office/Library Located between Main & 2nd Floor with Own Ensuite, Separate Entrance through a 2nd Staircase Connected to A Private 3 Season Balcony, Walk-Out Basement & Garages! The Second Floor Hosts a Serene Primary Suite with A Bar, Gas Fireplace, Spa-Inspired 7-Pc Ensuite, Expansive Boudoir Walk-In Closets with Central Island& Skylight Above, Alongside Grand Hallway Overlooks Backyard! 3 Additional Large Bedrms Each with Their Own Ensuite & Walk-In Closet! Intricate Millwork! Heated Driveway, Landing &Steps! The Lower Level Designed for Ultimate Enjoyment Featuring a Spacious Recreation Area with Wet Bar, W/O to Mudroom, Access to Side Balcony &Large Backyard Patio, Theatre Rm with Equipment, A Gym, Dry Sauna & 3-Pc Ensuite, Nanny Room with 4-Pc Ensuite, Large Finished Cold Room, 3-Car Garage (2 Plus One Tandem)! 2 Laundry Rooms(One In 2nd Flr& One in Bsmnt)! Elevator Serving All 3 Levels. A Smart Home (id:50886)
RE/MAX Realtron Bijan Barati Real Estate
1084 Fiddlers Green Road
Ancaster, Ontario
A rare quiet, rural Ancaster step-up Ranch style residential property located only mere minutes by car to the centre of Old Ancaster for convenient shopping and business. This property’s unique value additionally comes with the large vacant adjoining lot in addition to the already extensive property surrounding the lot of the residence. The vacant adjoining lot is a gem perhaps only limited to your imagination: continue to use both adjoined properties as one, building addition, or future development subject to city approval. The residence has already had updating work completed with a new shingled roof, vinyl windows, steel doors and soffitting all completed within the past 5 years. A large deck to the rear of the residence and both the rear of the two lots and one side of the vacant lot back onto farmland. The step-up Ranch style home as a 2 bedroom plus 1 residence has an updated bathroom and the property requires a sympathetic rehabilitation. The one car garage is fronted to accommodate multiple cars being parked on the property. The property is strictly sold as-is. Room sizes approximate. (id:50886)
Judy Marsales Real Estate Ltd.
4 Winders Trail
Ingersoll, Ontario
Welcome to THE ONE you’ve been waiting for — a brand new, impeccably crafted luxury home designed to impress! This stunning single-detached two-storey residence offers a 9’ main floor with an open-concept layout filled with natural light streaming through oversized windows. Every detail showcases premium craftsmanship and timeless style — from the engineered hardwood floors and Chervin-built custom cabinetry to the quartz countertops and electric fireplace with a custom wood and tile mantel. The classic kitchen design provides ample storage and counter space, complete with stainless steel appliances. A dedicated dinette with a sliding door opens to a covered deck, perfect for outdoor dining or relaxing. The main level also features a stylish 2-pc powder room and a mudroom with access from both the main hallway and the attached 2-car garage. Upstairs, you’ll find three spacious bedrooms, each with a large closet. The luxurious Owner’s suite comfortably fits a king-sized bed and includes a spa-worthy 5-pc ensuite. A dedicated laundry room and linen closet add everyday convenience and functionality. The fully finished basement provides even more living space — ideal for a recreation area, playroom, home office, or gym — along with an additional bedroom and 3-pc bathroom. Enjoy privacy and tranquility in the beautiful backyard, featuring no rear neighbours and a covered deck for entertaining or unwinding after a long day. Situated in a prime Oxford County location, this home offers easy access to local amenities and quick connections to the 401 — perfect for commuters to Woodstock, London, and St. Thomas. Experience the unmatched quality and thoughtful design of a Klondike-built home, where luxury and craftsmanship come together seamlessly. This could be THE ONE — contact me today for more information. (id:50886)
Royal LePage Wolle Realty
30 Brant Avenue Unit# B.3
Brantford, Ontario
Prime Office Space for Rent – Central Location. Located just minutes from downtown, universities, city hall, and public transportation (bus/train stations), this well-maintained office building is the perfect spot for your professional needs. With 3,988.40 sq. ft. of versatile space, it features a mix of private and shared areas, offering flexibility for any business. Key features include: Exclusive Office Space, Shared Kitchen Space, Two Shared Bathrooms, Extra-Large Boardroom – perfect for meetings and presentations, Common Area – includes hallway/waiting area for your clients, T.M.I. of $6.81 covering: heat, hydro, alarm, maintenance, and cleaning of common/shared areas. This office space is ready for immediate occupancy, providing a prime location for your growing business. (id:50886)
Royal LePage Brant Realty
920 - 135 Village Green Square
Toronto, Ontario
Tridel Solaris 2, Luxury Condo, Built Green For Life Community. One Bedroom + Den With Open Balcony, Closed To Agincourt Mall, TTC, Hwy 401. Move-In Condition Includes One Parking. Best Location, Within The Condo. Indoor Swimming Pool, Gym, Recreation Room Just Steps Away, Party Room And Theatre Room. 24 Hours Concierge Service On The Main Floor. Tenant Pays All Utilities. No Smoking! (id:50886)
Homelife/future Realty Inc.
56 Gage Avenue
Toronto, Ontario
Separate Entrance for In-Law Suite potential. 3 Bed- 2 Bath Bungalow, on a Large Lot In Desirable Bendale Community. Freshly Painted with New Broadloom. Home Features a Carport, Fully Fenced Yard, Open Living & Dining Rm, Family-Sized Eat-in Kitchen, Large Finished Basement With Separate Entrance and Spacious Open-Concept Living and Dining Area Featuring Crown Molding and Large Windows. The side Separate Entrance, leads to a Huge Basement with Recreational Room with Office and Bar Area, and Additionally a Huge Family Room for Entertaining Along with a 3-Piece Bath. This Expansive Space Could be Easily Converted into an Income-Generating Suite or Used as Extra Living Space for Extended Family Members. Outside, the Backyard is Fully fenced with a Patio. Close to Transit (Lawrence Lrt Station & Future Subway in the area as well), Local schools, Parks, SHN General Hospital, Grocery Stores, and Restaurants are all Just Minutes Away. This is a Rare Opportunity to Own a Property with Great Bones and Great Income Potential in a Sought-After Neighbourhood. (id:50886)
Exp Realty

