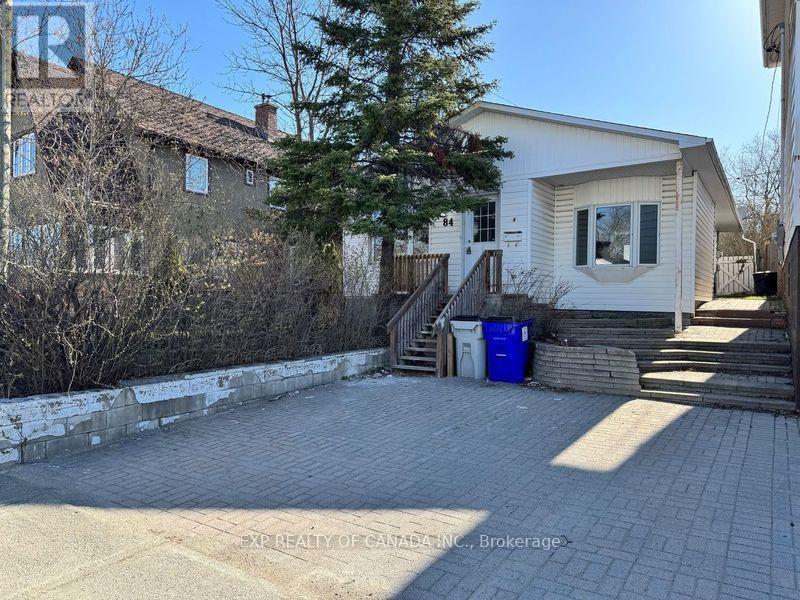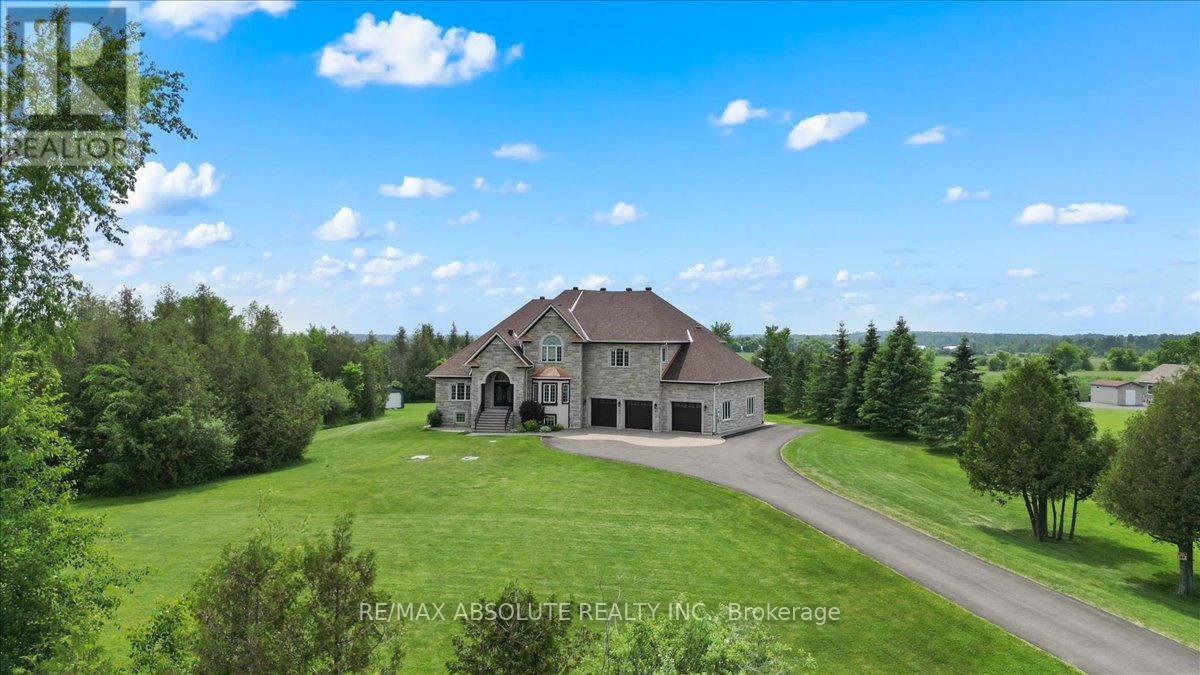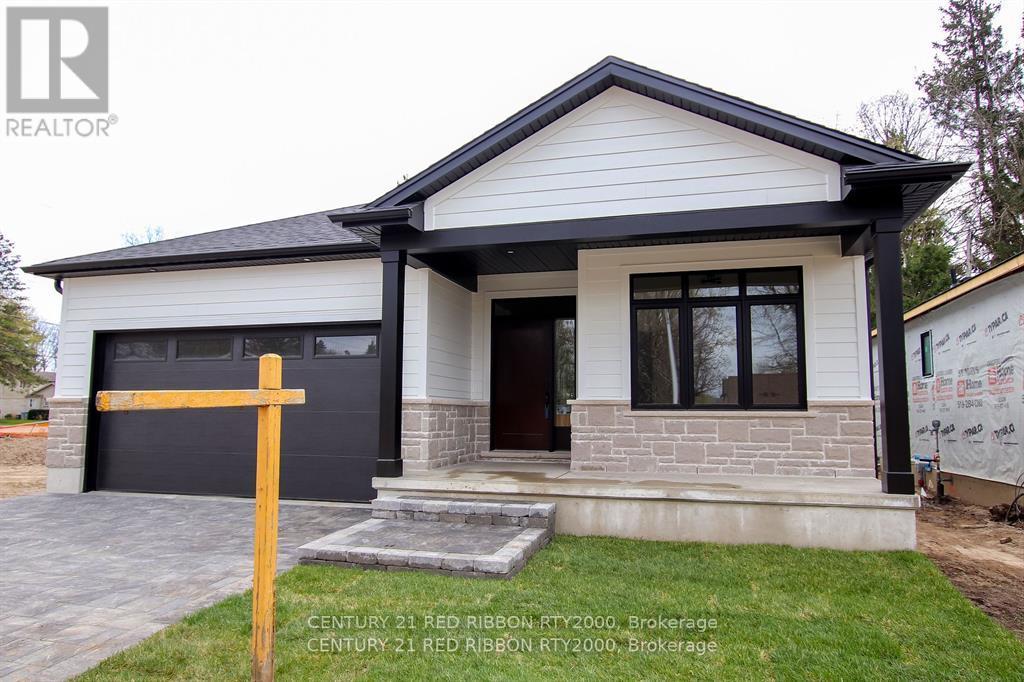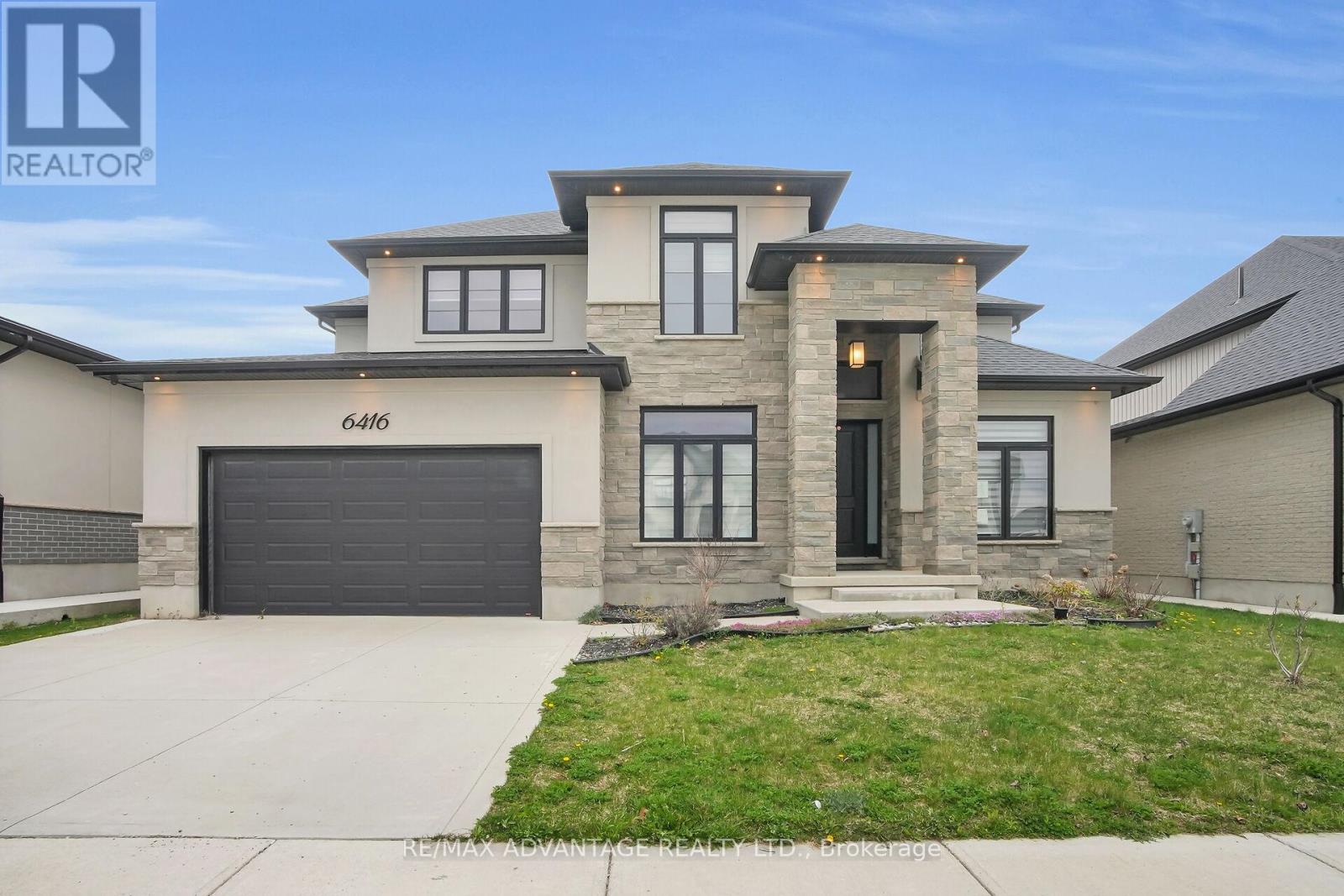65 Kane Avenue
Toronto, Ontario
Welcome to 65 Kane! A beautifully appointed detached home in the heart of desirable Keelesdale. This elegant home features a bright, open concept main floor with a gorgeous, updated eat-in kitchen and generous living and dining rooms. The primary bedroom is spacious and inviting with a walk-out to the back garden and ample closet space. With a spacious separate living space on the lower level, this sophisticated home is perfect for those who want flexibility. The lower level boasts a separate entrance, large living space, updated kitchen, oversized bedroom with closet space, and a three-piece bathroom that creates the perfect in-law suite with rental potential, recreation area, or home office setup. The property offers a large, partially fenced backyard with a paved patio and storage shed. Wonderful family-friendly neighbourhood with nearby parks and schools. Close to highways 401 and 400, and transit. (id:50886)
Chestnut Park Real Estate Limited
84 Tamarack Street
Timmins, Ontario
Updated and full of charm, this 2-bedroom, 1-bathroom bungalow offers stylish and comfortable living. The refreshed interior features tasteful finishes throughout, creating a warm and inviting space. Off the bedroom, a sheltered sitting area provides the perfect spot to enjoy the outdoors in any weather. An excellent option for first-time buyers or those looking to downsize. (id:50886)
Exp Realty Of Canada Inc.
474 Elm Street S
Timmins, Ontario
This spacious 1584 square foot home has been renovated from top to bottom! All kitchen appliances are included in the sale, new fridge, new stove, new dishwasher, new range hood. T This house has 4 generous size bedrooms, 1.5 bathroom home has a detached garage (15 feet x 21 feet). The Current features of this turn key home include a newly renovated kitchen and bathrooms, throughout the house you will enjoy new flooring and a fresh coat of paint. Other features include, new exterior doors and patio doors and a window. The house shows well with modern interior doors, new closet doors , and the house was completely painted with new hardware and doors and closets and cabinets. The dining has a patio door that leads to a large refurbished deck, the perfect place for summer BBQs. Seller will entertain adding a second floor bathroom on the second floor. (id:50886)
Exp Realty Of Canada Inc.
124 Biltmore Crescent
Ottawa, Ontario
A long-paved driveway guides you this custom mansion that is 4 stops signs from Stittsville Main Street, a short drive allows you to let go of your city stresses! The stunning grounds set the tone for what lies behind the front door. A traditional array of custom detailing throughout - this is a ICF home therefore built with strength & durability AND it is very obvious! Tree lined lot frames this stately home allowing for ample privacy to enjoy peaceful serenity! The garage has oversized doors, fully insulated w 13. & 14-foot ceiings! FULL home backup generator! This perfectly appointed floor plan is 6000 SF on the first 2 floors BUT this mansion feels VERY comfortable! The double height foyer offers marble flooring & a gorgeous view of the sweeping staircase! 10 foot ceilings on the main & 9 feet on the other 2 levels. The formal living room and dining room flow together but are defined by their own features! 3 sets of hardwood staircases for seamless travel through the home. The chef's dream kitchen offers TONS of luxury cabinets, plenty of counter space & commercial grade appliances. The informal breakfast area is surrounded by windows allowing for bright casual dining. This home offers 3 fireplaces! The 4-season room is amazing! Main floor office, FULL bath, laundry & an enviable mudroom complete the main level. Beautifully designed primary, a 5-piece ensuite complete w a 10-foot shower, an air jet tub, a 2-sided fireplace & the icing on the cake is the custom dressing room. Bedroom 2 & 3 share a Jack & Jill bath- each room has its own vanity. The LARGE loft can act as a secondary office, homework area or an upper floor family room. The fully finished walkout lower level is approximately 2400 square feet - this space does NOT feel like the average lower level thanks to the radiant in floor heat & number of windows. All the audio equipment in the home is TOP of the line. Dual heating & cooling system! NEW Roof & boiler 2022. 10/10 (id:50886)
RE/MAX Absolute Realty Inc.
21 Gemma Place
Brampton, Ontario
Completely Renovated executive townhome with a unique layout, near plaza, library, community centre. Minutes to Hwy 410.Approx. 2200 sq. ft above ground. Well appointed interiors with brand new floorings, paint, railings, new blinds and more. Brand new appliances throughout. Closed Balcony. Living Room With A Large Window. Master Bedroom With W/I Closet, 4 Pc Ensuite, another 4 pc washroom on 3rd floor. Garage floor and walls all refinished. Brand new finished basement w/ separate entrance. New Kitchen fridge, range hood. 3 pc washroom as well.. (id:50886)
Homelife Silvercity Realty Inc.
6 - 430 Head Street N
Strathroy-Caradoc, Ontario
Luxury detached freehold condo community in the north end of Strathroy, close to many amenities such as schools, grocery stores ,parks and minutes from the402 ,Approximately 1300sq ft , 2 bedroom , 2 bathroom ,large 2car garage ,9 ft ceilings, quartz countertops in custom kitchen and bathrooms many upgrades including engineered hardwood and tile throughout option to finish lower level as well if more space is required, a quality built home by Tandem Building Contractors with standardfeaturesthat include hi efficiency furnace , central air, 200 amp panel ,ellectric fireplace, insulated garage and garage door opener (id:50886)
Century 21 Red Ribbon Rty2000
162 Conservancy Drive
Ottawa, Ontario
Welcome to 162 Conservancy Drive in Barrhaven. An upgraded, move-in-ready single-family home offering over $44,000 in premium builder upgrades. Featuring four spacious bedrooms on the second floor, a fully finished basement with a bedroom and full bathroom, and a rare third-level rooftop loft with a massive private patio, this home truly stands out. The chef-inspired kitchen boasts quartz countertops, brand new stainless steel appliances, under-cabinet lighting, and a large island perfect for entertaining. Hardwood floors flow throughout the main level, complemented by a beautiful brick exterior for added curb appeal. Located just two minutes from Strandherd Drive, you're close to schools, parks, shopping, restaurants, and transit. No need to go all the way to Half Moon Bay to get a brand new home when everything you want is right here. Floor plans available upon request. Some pictures are *Virtually staged* Seller is motivated and open to considering all reasonable offers. (id:50886)
RE/MAX Hallmark Realty Group
34 Tawnie Crescent
Brampton, Ontario
Top 5 Reasons Why Your Clients Will Love This Home; 1) Gorgeous Semi Detached Home With Bay Window & Exceptional Curb Appeal! 2) The Absolute Best Possible Layout You Can Find In A Home - Even Better Than Some Other Detached Homes On The Market. On The Main Floor You Will Find A Sun Filled Combined Living Room & Dining Room & Separate Family Room. 3) One Of The Major Attractions Of The Home Is The Recently Upgraded Chefs Kitchen With Oversized Centre Island & Stainless Steel Appliances. 4) On The Second Floor You Will Find Four Exceptionally Sized Bedrooms. The Primary Suite Offers Huge Walk-In Closet & Spa Like Bathroom. 5) In The Basement You Will Find A Separate Entrance With A Full Kitchen, Full Bathroom, Huge Bedroom & Generous Living Area! BONUS Separate Washer & Dryer In Basement As Well! (id:50886)
Royal LePage Certified Realty
148 Paseo Private
Ottawa, Ontario
Each bedroom has their own PRIVATE full bathroom! This 2 bedroom, 2.5 Bath (2 ensuite) condo terrace home boasts 2 floors of convenient living in one of Ottawa's most desired areas... CENTREPOINTE! Close to Algonquin College, and O-Train rapid transit... this neighborhood is quiet with parks and schools and plenty of city resources. The land value is higher than suburban areas, due to the convenience and other reasons. Very rare to find a unit here under $450k... especially with two ensuite washrooms! Easy to rent or great to live in. Upstairs has a laminate floor, while there is vinyl carpet and tile in other areas. Your parking is in the back and easy to access (ONE parking included and visitor parking is in the same area). Outside is maintained by condo corp, fees are under $300/month! Property tax approx $300/month... this is a great deal... get it before it's gone! (id:50886)
RE/MAX Hallmark Realty Group
6416 Old Garrison Boulevard
London South, Ontario
Be prepared to fall in love! Welcome to Talbot Village. Walk in to your spacious foyer and be greeted by your elegant dining room to the left or an office space to the right. Straight ahead you walk into your elegant living room with tray ceiling, modern fireplace and patio doors that lead out to the deck. The living room opens up into the gourmet kitchen which features beautiful cabinetry, countertops, island, pantry and built-in appliances. Finishing off the main floor is a mudroom with laundry and a powder room. Move om upstairs and find a Primary Bedroom suite that features a walk-in closet and a 5 piece ensuite with glass walk-in shower, soaker tub, and his and her sinks. The second bedroom has its own 3 piece ensuite. The third and fourth bedrooms share a Jack and Jill bathroom. The basement is framed up and ready for your design. Located in walking distance from the new South West Public School. Minutes to shopping, restaurants, and the 401 and 402. SEE ADDITIONAL REMARKS TO DATA FORM (id:50886)
RE/MAX Advantage Realty Ltd.
1938 Turkey Point Road
Simcoe, Ontario
Escape to your luxurious 10-acre retreat, just a stone's throw from Simcoe. This delightful 3-bedroom bungalow offers a unique chance to embrace a lifestyle filled with tranquillity and endless possibilities. Picture yourself enjoying your morning coffee on the expansive deck, gazing out at beautifully landscaped grounds and a soothing hot tub, all while being serenaded by the sounds of nature. Inside, the open-concept kitchen and dining area serve as the heart of the home, perfect for entertaining family and friends. The bright primary bedroom with a picturesque window provides a peaceful sanctuary. With the added convenience of main floor laundry, everything you need is at your fingertips. The partially finished basement boasts a recreational and family room, along with plenty of unfinished space just waiting for your personal touch—perhaps extra bedrooms or a dedicated hobby space to bring your dreams to life. Outside, a detached garage for two cars, a greenhouse, and several outbuildings to satisfy all your workshop and storage needs. One outbuilding is equipped with hydro and water. The diverse landscape of the 10 acres features a charming yard, a wooded area ripe for exploration, and an open field currently adorned with clover and wildflowers. Whether you dream of starting a thriving hobby farm or simply long for room to roam and reconnect with nature, this remarkable property has it all. Opportunities like this don’t come by often—schedule your showing today and see it for yourself! (id:50886)
Royal LePage Trius Realty Brokerage
71 Massey Street
Brampton, Ontario
Welcome to 71 Massey St, Brampton - a spacious and fully upgraded 5-level detached back-split on a premium 59.56 x 115 ft lot in the sought-after Central Park community. Thoughtfully designed and recently renovated, this home is ideal for investors, extended families, or first-time buyers seeking both comfort and exceptional income potential.-The main home features 5 generous bedrooms, 3 full washrooms, a large eat-in kitchen with breakfast area, and open-concept living and dining spaces perfect for growing families or entertaining. With 2,241 sq ft above grade and an additional 1,348 sq ft in the finished basement, enjoy nearly 3,600 sq ft of total living space.The legal basement apartment offers 3 bedrooms, 2 full washrooms, a full kitchen, dining area, spacious living/family room, and second laundry, all with its own private entrance.Current tenants are paying $2,500/month plus utilities rental income.-an excellent opportunity for stable. A rare 3rd entrance enhances the property's rental potential by offering the flexibility to create an additional income.Extensively renovated in April 2025 with over $50,000 invested, including:Full renovation of all 3 washrooms Brand new interior stairs. New flooring on the main level Fresh paint throughout Additional highlights:Total 6-car parking3-minute walk to Massey Street Public School, PLASP Child Care Services, and Bovaird Dr E bus stop. This turn-key property offers a rare combination of space, upgrades, and income - making it a smart choice in one of Brampton's most established neighbourhoods. (id:50886)
Homelife Silvercity Realty Inc.












