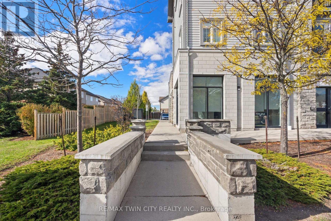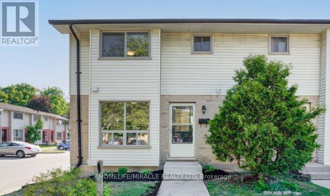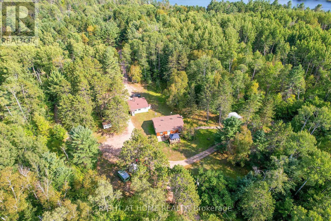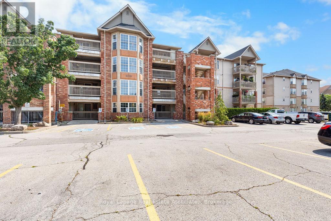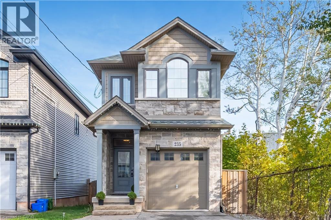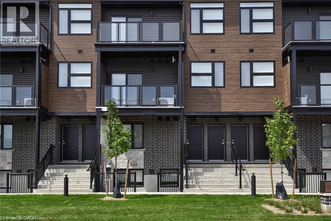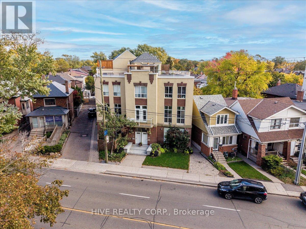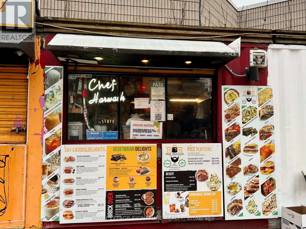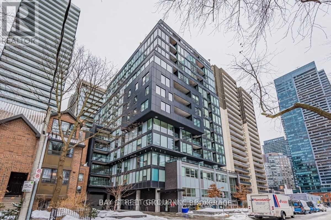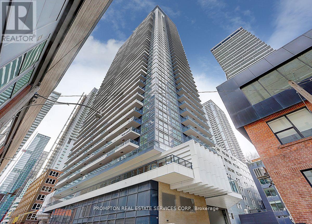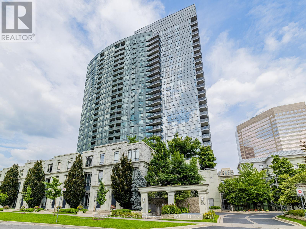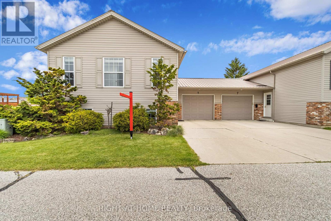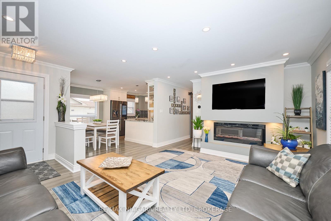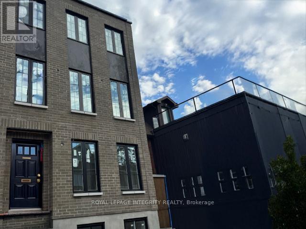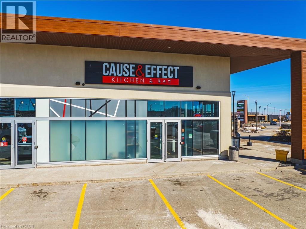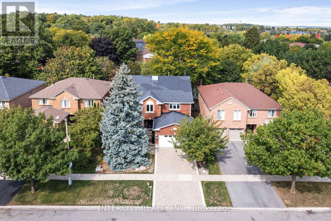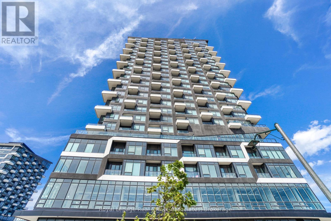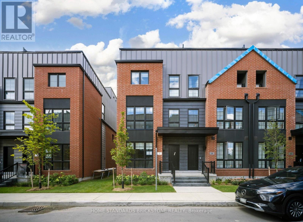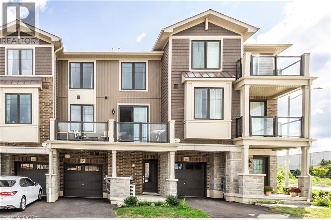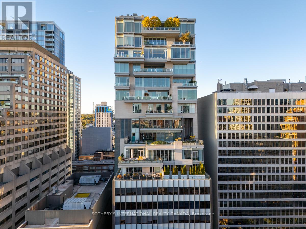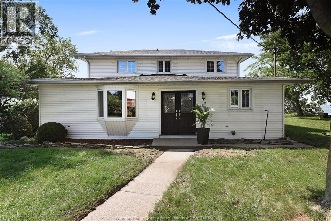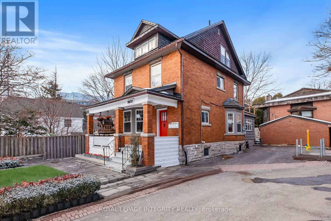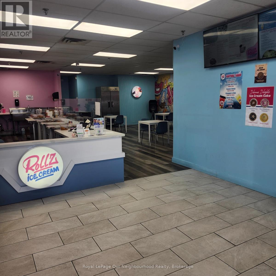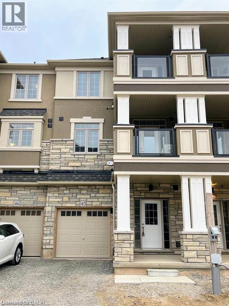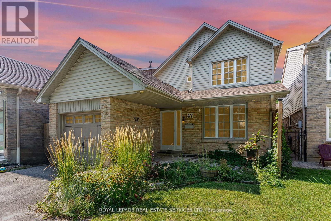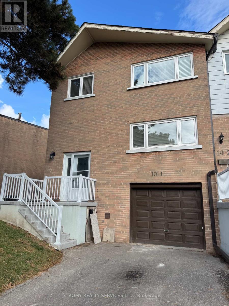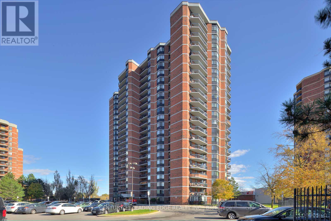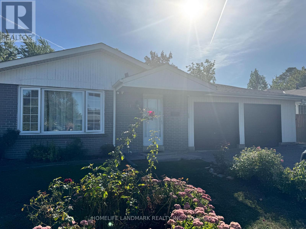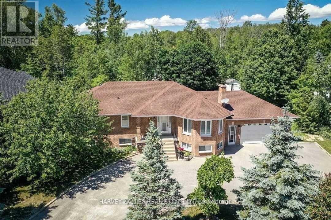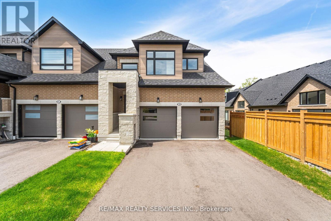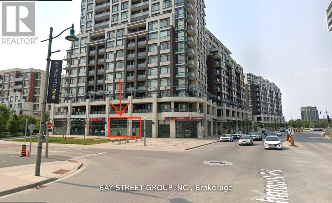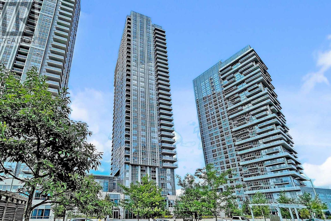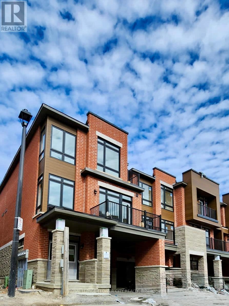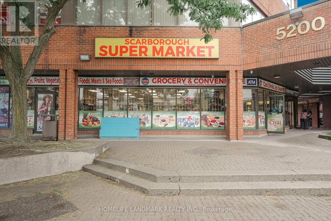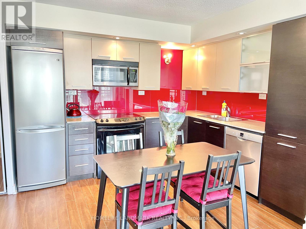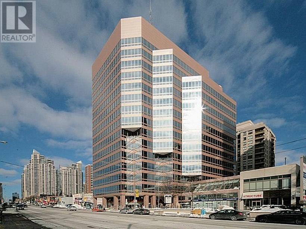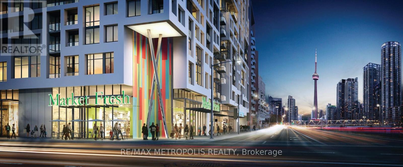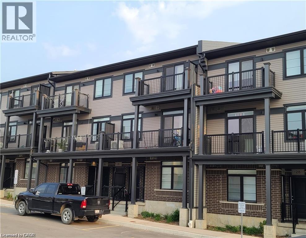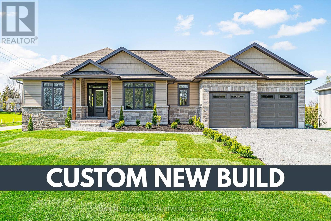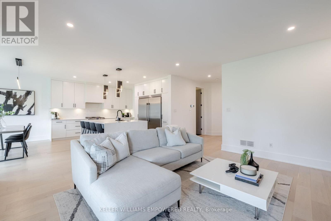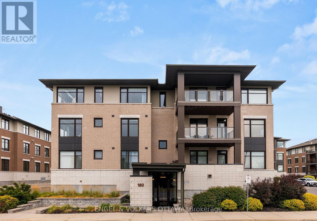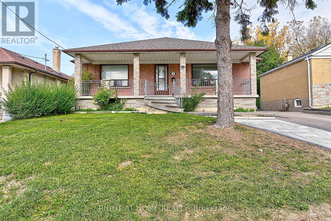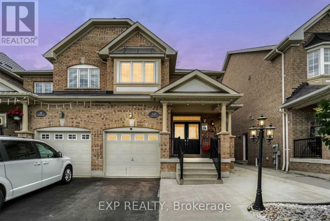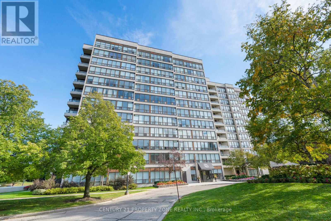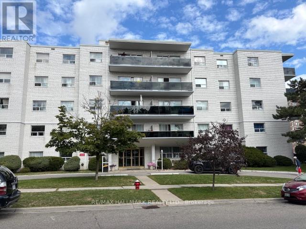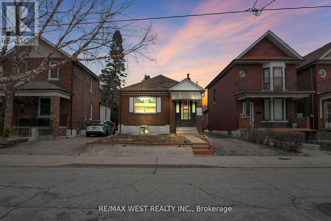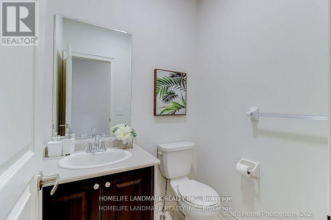204 - 64 Frederick Drive
Guelph, Ontario
Comfortable 2 bedroom condo on Guelph's south end with 598 sq. ft. of living space in a sought after location. Featuring a living room with beautiful natural lighting and Juliette balcony, two bedrooms, and two bathrooms that provide great functionality and convenience. Located in a vibrant Community in Guelph's desirable south end. Offers quick access to Highway 401, nearby schools, everyday essentials, shopping and the University of Guelph. This condo is a smart choice for first-time buyers, young couples, or investors seeking strong rental potential! (id:50886)
RE/MAX Twin City Realty Inc.
52 - 355 Sandringham Crescent
London South, Ontario
TOWNHOUSE FOR RENT - Welcome to this beautifully renovated, very spacious, bright, full of sunlight home - Spacious End unit Home in prime LONDON LOCATION. Very Close to Victoria Hospital & London Health Sciences Centre, Malls, Shopping, Schools. Newly Renovated. Brand new High efficiency Furnace and Air Condition for super comfortable Heating & Cooling. Large windows, very bright and clean home. Full of sunlight. Large bedrooms. Partially finished Basement - can be used as a Rec Room, extra bedroom, Office area, or to entertain guests. Corner unit Backyard - enjoy your Barbeque with family and friends, or just sit out and relax. Easy access to 401. Public transit available at doorstep. Easy commute to schools, colleges and universities. Short distance to Groceries, shopping, entertainment, parks and more. Tenant pays Utilities plus $20 monthly Hot Water tank rental. Buyer and Buyer agent to verify all measurements. (id:50886)
Homelife/miracle Realty Ltd
618 Hwy 630
Calvin, Ontario
Fall in love with this Unique opportunity to own a 50-acre waterfront estate with 2 Houses. Features 1,000ft of private lake frontage in a peaceful, scenic setting just 25 minutes from North Bay and 15 minutes from Mattawa. Surrounded by lakes and located only 3 km off HWY 17, this property combines natural beauty with excellent functionality and year-round comfort & facilities. The main Residence is a beautifully maintained cedar-sided bungalow with a large deck & gazebo, offering 2100sqf of living space, 4 bedrooms-2 bathrooms, finished Basement with a private side entrance, is a potential for in-law suite. Recent upgrades include windows, attic insulation, venting, shingles, and a brick chimney. A high-efficiency heat pump system (rated to -40C) with 4 heads ensures cost-effective heating-cooling year-round. The second Home is a charming 900sqf two-bedroom bungalow, perfect for extended family, guests, or income potential. Both homes share a septic system, a well with purification system, strong water pressure with an efficient quiet pump. 200 AMP service, plus reliable Starlink and Shaw satellite connections. Adding to the appeal, the property includes a fully winterized Studio cabin & a Lakeside cabin awaiting completion perfect for guest retreats, creative spaces, or lodging potential. Large workshop & storage buildings provide excellent utility, while a private gravel and sand pit offers more value. The grounds are stunning, with towering trees & pines, 2 seasonal ponds, & scenic private roads & trails connect you throughout the property creating the feeling of your own park-like retreat. With hospitals, restaurants, shopping, and entertainment just a short drive away in North Bay or Mattawa, convenience meets tranquility. Whether you envision a family Compound for multi-generational living, and Eco-Retreat or an Investment with endless potential, this property delivers a rare opportunity to own a private slice of Northern Ontario paradise.Low property taxes. (id:50886)
Right At Home Realty
106 - 4013 Kilmer Avenue
Burlington, Ontario
Welcome to 106-4013 Kilmer Avenue a bright and charming 1-bedroom condo nestled in a quiet, well-maintained Burlington community. This inviting ground-floor unit offers a functional open-concept layout with warm laminate flooring throughout. The kitchen features stylish two-toned cabinetry and opens into a cozy living space with French doors leading to a private open-air balcony perfect for morning coffee or relaxing evenings. A spacious 4-piece bathroom completes the interior. Enjoy the ease of one surface parking spot along with ample visitor parking for your guests. Located close to shopping, parks, trails, transit, and major highways, this is an ideal opportunity for first-time buyers, downsizers, or investors to enjoy easy, low-maintenance living. (id:50886)
Royal LePage Real Estate Associates
235 Mead Avenue
Hamilton, Ontario
Welcome to 235 Mead Avenue — a beautiful, modern home perfectly situated at the end of the street, in Hamilton’s desirable Parkview neighbourhood. Offering 1,730 sqft of stylish living space with a finished basement, this 3-bedroom, 2.5-bath gem combines comfort, function, and contemporary charm in one inviting package. Step inside and immediately feel the spaciousness created by the high ceilings and large windows that fill every room with natural light. The heart of the home is the stunning gourmet kitchen — thoughtfully designed with sleek cabinetry, stainless steel appliances, and ample counter space that makes both everyday meals and entertaining a pleasure. The open-concept main level flows effortlessly into the bright living and dining areas, creating a warm and welcoming space for family gatherings. Upstairs, you’ll find three generous bedrooms, including a serene primary suite complete with a private ensuite bath. The additional bedrooms are perfect for children, guests, or a home office — each offering plenty of natural light and comfort. The finished basement extends your living space with a bright, open layout and large windows that make it feel airy and inviting. The basement also includes a convenient bathroom rough-in, providing an excellent opportunity for future expansion. Step outside to the impressive outdoor deck — perfect for relaxing, dining al fresco, or enjoying morning coffee in the sunshine. The partitioned design offers both privacy and flexibility for entertaining. The large driveway and garage accommodate parking for at least four vehicles. Located just minutes from Hamilton Beach and the scenic waterfront trails, this home offers the best of both worlds — a peaceful, family-oriented community with easy access to the lake, parks, schools, and major routes. 235 Mead Ave is the perfect blend of modern design, functionality, and family comfort — a wonderful place to call home in one of Hamilton’s most charming and connected neighbourhoods. (id:50886)
Royal LePage Burloak Real Estate Services
50 Faith Street Unit# 10
Cambridge, Ontario
***ONE MONTH FREE RENT AND FREE INTERNET*** EXTRA PARKING FOR $150 PER MONTH. Located at 50 Faith Street in Cambridge’s newest community, this brand-new end unit offers 1,290 sq. ft. of modern living space designed for comfort and convenience. The open-concept main floor features 9-foot ceilings, two private balconies—one off the master bedroom and another off the living room—and a versatile main-floor den that can serve as a third bedroom or home office. The upper level includes two bedrooms, ideal for a variety of living arrangements. Rent is $2,750 per month plus utilities, with an additional $45.99 plus HST for the hot water heater and water softener. High-speed internet and one parking space are included for added value. Five brand-new appliances are also provided for tenants' convenience. Flexible move-in dates are available for August 1st, 2025. Showings are available by appointment—contact us today to view this exceptional unit and experience the comfort and style of Cambridge’s newest community. (id:50886)
Kindred Homes Realty Inc.
D - 957 Broadview Avenue
Toronto, Ontario
Discover a home that is anything but ordinary. Nestled within the coveted Playter Estates, The Historical Don Hall Lofts present a phenomenal 2-bedroom, 2-bathroom townhouse, once a vibrant 1920s dance hall and later a hippie commune.Now, this multi-level sanctuary is a light-filled retreat. Soaring 10-foot ceilings and massive, tall windows bathe the open-concept space in sunshine. The second bedroom is a masterpiece of flexibility, featuring a sleek glass wall system that can be a sun-drenched home office, a peaceful nursery, or a bright and airy bedroom. A gas fireplace creates a cozy ambiance, perfect for unwinding in your Living/Dining space.Step outside to your own private escape with two rooftop terraces that offer a serene perch above a quaint, tree-lined street. This is urban living with unparalleled tranquility, yet you're moments from the Broadview Transit Hub, the Don Valley Trail system, and the energy of the Danforth. Parking and storage locker complete this exceptional offering.Seize the chance to own a truly artistic home in one of Toronto's most sought-after neighbourhoods. Your history-rich oasis awaits. (id:50886)
Hive Realty Corp.
707 Dundas Street W
Toronto, Ontario
This might be the lowest rent in the GTA. This unit holds everything you need for your restaurant concept. Located in Market 707, a stretch of upcycled shipping containers along Dundas operating as an open air food court. The efficient design includes a flat top griddle and a pizza oven as well as fridge, freezer and rice cooker. It's only 100 square feet of space, but the rent is $410 gross. Profitable business for a hands-on owner. Think of it like a food truck without the wheels. The welcoming space inside the Community Centre provides public washrooms and dine-in space year round. Patio setup provided by the landlord every spring. Excellent start-up opportunity for new restaurateurs looking to launch a concept and get a foot in the door of the competitive Toronto food scene. Some restrictions. (id:50886)
Royal LePage Signature Realty
304 - 17 Dundonald Street
Toronto, Ontario
Welcome to this beautiful suite! Enjoy a bright and spacious layout with a sleek modern kitchen. Perfectly situated at Yonge and Wellesley , this home offers direct access to Wellesley subway for unbeatable convenience. Just steps away from vibrant cafes, restaurants, shops , TMU and U of T, nearby parks, you'll experience the best of downtown living right at your doorstep. (id:50886)
Bay Street Group Inc.
607 - 38 Widmer Street
Toronto, Ontario
Welcome To 38 Widmer St Unit #607! A Stunning 2-Bedroom, 2-Bathroom Suite Built By Concord. Step Into This Beautifully Designed Condo Featuring A Bright And Spacious Open-Concept Layout With Soaring 9-Foot Ceilings And Expansive Floor-To-Ceiling Windows That Flood The Space With Natural Light. The Modern Kitchen Is Equipped With World-Renowned Miele Appliances, Perfect For Both Everyday Cooking And Entertaining In Style. The Primary Bedroom Offers A Calming Retreat With A Private 3-Piece Ensuite And Built-In Closet Organizers For Optimal Storage. Step Outside To Your Private Terrace. Located In The Heart Of The Entertainment District, You Are Just Steps To World-Class Dining, Shopping, Nightlife, Public Transit, And Have Quick Access To The QEW. Whether You Are A First-Time Buyer, Savvy Investor, Or Downsizing In Style, This Suite Is A Must-See. Don't Miss Out On This Incredible Opportunity To Live In One Of Toronto's Most Vibrant Neighborhoods! (id:50886)
Prompton Real Estate Services Corp.
324 - 25 Greenview Avenue
Toronto, Ontario
Welcome The Luxurious Meridian Residences built by TRIDEL. This bright and well laid out 1 bedroom + den offers an exceptional blend of comfort and convenience in Toronto's vibrant Yonge/Finch area. Step inside to discover modern finishes, open-concept living with granite countertops and a large terrace that makes it feel like a backyard. The generously sized den can function as a home office, guest room, or flex space. Large windows flood the suite with natural light. Residents enjoy resort-style amenities: 24hour concierge, fully equipped gym, indoor pool & sauna, indoor Golf Simulator, party room, visitor parking, and well-maintained common areas. One underground parking spot and a locker are included. Location is unbeatable: steps from Finch Subway, VIVA/YRT transit, Yonge Street shopping, restaurants, groceries, parks, and schools. With a Walk Score in the 90s, this is true urban convenience without compromise. A perfect starter home, investment, or city pied-à-terre this home is move-in ready and waiting for its next owner. Dont miss your chance to experience Meridian living at its best. (id:50886)
RE/MAX Crossroads Realty Inc.
9 Discovery Court
Chatham-Kent, Ontario
Fall in love with this Beautiful freehold raised Bungalow featuring 3 Bedrooms and 2 full Bathrooms. Bright and Spacious over 2100sqf of fully finished living space. Located in a Quiet, Private, and tree-lined enclave of semi-detached homes, close to all amenities. Step into a warm, inviting Foyer with tall ceilings, leading to a stunning open-concept main floor with expansive Cathedral ceiling and pot lights. The large Living room, Kitchen perfect for preparing Family meals, and Dining area flow Beautifully together, with a walkout to a Deck, Patio and landscaped Backyard ideal for Entertaining or Relaxing. The Primary Bedroom offers privacy, featuring two large windows and a bright walk-in closet with a window. A second spacious bedroom adds to the comfort and convenience of the main floor. The fully finished Basement provides even more living space, complete with a huge Recreation room, a versatile Den or Office, plus one large additional Bedroom, and a full bathroom perfect for growing families or multigenerational living. The garage offers front and rear access doors adding practicality and value to this already impressive Home. Value, Space, and Convenience are found in every corner. The Association monthly fee is only $65 for roads maintenance, snow and garbage removal. Don't miss your chance to own this move-in ready gem in one of Chatham's most desirable neighborhoods. 3 pictures are digitally staged to show the room potential. Book your showing today! (id:50886)
Right At Home Realty
5667 Montrose Road
Niagara Falls, Ontario
SHOW STOPPER 5 BEDROOM HOME WITH WOW FACTORS GALORE! STEP INTO ELEVATED LIVING WITH THIS ESTATE FILLED WITH AN ABUNDANCE OF AMENITIES & OPPORTUNITIES ~ CHECK OUT THE VIDEO! EXCELLENT WORKMANSHIP IN THE MAJOR RENOVATIONS COMPLETED WITH QUALITY FINISHES. OVER THE TOP UPDATED RESIDENCE TO ALLOW FOR A TRUE MOVE-IN READY SITUATION & BEGIN A NEW CHAPTER IN STYLE. ENDLESS PERKS WITH A LOWER LEVEL IN-LAW SUITE WHICH OFFERS AN EXCEPTIONAL BENEFIT & A GRAND 11 CAR DRIVEWAY! THIS HOME FEATURES A LAYOUT THAT FLOWS IN LUXURY & CRAFTED FOR REAL LIFE LIVING. SALT WATER HEATED POOL! SEAMLESSLY CONVENIENT TO EVERY NECESSITY WITH WALKING DISTANCE TO SCHOOLS, PARKS, QUICK EASY ACCESS TO QEW & SHOPPING. DON'T LET THIS ONE OF KIND JEWEL PASS YOU BY! (id:50886)
RE/MAX Niagara Realty Ltd
9 Gwynne Avenue
Ottawa, Ontario
Prime Civic Hospital Investment - Projected 4.8% Cap RateUnder Construction - Completion November 2025A rare opportunity to own a new, brownstone-inspired duplex in Ottawa's prestigious Civic Hospital neighbourhood, steps from the city's top healthcare employers, Little Italy, and Dow's Lake.This property is purpose-built for high rental demand and low maintenance ownership.Property Overview:Unit 1: 3-bed, 3-floor duplex - townhouse-style layout with classic curb appealUnit 2: 1-bed, 1-bath raised basement suite (602 sq. ft.)Tenants pay all utilities - streamlined operating costsProjected cap rate: ~4.8% (buyers to verify financials)Highlights:Stylish brownstone façade & modern interior finishesSteps to The Ottawa Hospital (Civic Campus), Carleton University, and transitIdeal for medical professionals or savvy investors seeking steady rental incomeSurrounded by cafes, parks, and the scenic Rideau CanalInvestment Advantage:Quality design, prime location, and a strong professional tenant pool combine to deliver attractive, reliable returns in one of Ottawa's most desirable, walkable areas. (id:50886)
Royal LePage Integrity Realty
1784 Stone Church Road E Unit# 4
Stoney Creek, Ontario
Welcome to Cause & Effect, one of the hottest places in the city! This famous Kitchen & Bar is a landmark of Upper Stoney Creek, known for its amazing food, sleek bar, and massive patio. It is known to host amazing events for guests with its lounge and patio space being able to seat over 180 people, giving you tremendous business potential to capitalize on the great demand of small to middle size gatherings. Located in the middle of the Stoney Creek Power Centre, next to hwys, and surrounded by an affluent residential community, you are in one of the most sought after locations for businesses in the city. If you have ambitious goals of owning your own business, this is the perfect opportunity for you! With almost a decade of proven sales, you can buy this established business and make it your own! (id:50886)
RE/MAX Escarpment Realty Inc.
1574 Heritage Way
Oakville, Ontario
*Spacious, Immaculate, Executive home, built in 1989, redesigned over the years for entertaining & comfort *Five large bedrooms with high quality hardwood flooring *2.5 baths, including large luxurious ensuite off the primary bedroom *3,850 sq.ft. plus approx. 1,900 sq ft unfinished basement *Entrance hall soars two levels high revealing a large skylight from the Scarlett O'Hara staircase, archways, tumbled travertine tiles, & fountain feature *Flexible living/dining area allows for large sit-down gatherings or quiet chats by the fireplace. Dining room has a tray ceiling with ambient lighting. *Custom site-finished hardwood flooring connects these rooms & flows into the kitchen & family room *Main floor library/den features custom built-in shelves *Chefs kitchen custom designed with granite countertops, unique elevated breakfast bar/serving area, built-in refrigerator, double ovens, gas cooktop, dishwasher, wine cooler *Family room is open to the kitchen, with gas fireplace & 5 panel bow window *Main floor powder room w/Venetian plaster, laundry rm with access to side door, garage & second staircase to unfinished basement *Upper hallway overlooks the main floor, includes built-in shelving, tray ceiling with ambient lighting & large skylight *Large Primary bdrm features gas fireplace, built-in entertainment centre and a spacious walk-in closet* Primary ensuite bathroom, renovated in 2023, features a walk-in curbless shower, free-standing bathtub, two vanities, 70" x 35" porcelain floor & wall tiles & heated floor *Professionally landscaped, with pond & fountain at front entrance and large patio in the backyard. Back garden includes a custom-built trellis & natural looking pond with falling water *Located in quiet Glen Abbey neighbourhood, within walking distance of two elementary schools & two high schools retail shopping, dining, parks, forested walking trails, and the Glen Abbey Community Centre* Oakville Trafalgar Memorial Hospital is 2 Kms away (id:50886)
Intercity Realty Inc.
2003 - 297 Oak Walk Drive
Oakville, Ontario
Luxury Condo Living In This Upgraded 2-Bedroom, 2-Bathroom Home. Comes With A Rare Find TWO Owned PARKING Spots, Side By Side. Enjoy Unobstructed Views Of The City/Water And The Toronto Skyline From TWO Different Balconies, Right From The Comfort Of Your Home. With Over $50,000 Spent On Builder Upgrades, This Unit Features A Custom Kitchen With Quartz Waterfall Countertop And Integrated Kitchen Appliances That Blend Seamlessly With The Cabinetry, Along With Upgraded Flooring Throughout And High End Shower Tiles In Both Bathrooms. Located Just Steps From Transit, Dining, Shopping, And Everyday Essentials, This Home Offers Both Convenience And Lifestyle With Its Elite Amenities . Close To Highly Rated Schools, Major Highways (QEW, 403, 407) And Rarely Offered TWO PARKING Spots Enjoy This Fully Upgraded Move In Ready Home. (id:50886)
Royal LePage Real Estate Associates
22 Chesley Street
Vaughan, Ontario
Corner Unit!!! Larger! 2364 Sq. Ft. Interior plus 363 Sq. Ft. Rooftop Terrace. Experience Luxury Living at Rose Park Towns in Thornhill! This stunning 3-Bedroom + 2 Den + 3 Bath townhouse offers a spacious open-concept layout with sunlit interiors, creating an inviting and elegant ambiance. The gourmet chefs kitchen (Bosch Appliances) is designed for style and functionality, featuring a central island, Extended upper Cabinet and quartz countertops. The versatile dens are perfect for home office, study, or playroom. Stainless Steel Bosch Kitchen Appliance Package including Fridge, Range and Dishwasher. Step outside to a spacious 363 sq. ft. Rooftop Terrace, ideal for al fresco dining and relaxation. The home also includes 2-car underground parking with direct access from the finished basement for added convenience.Located just minutes from Promenade Mall, top-tier schools, and a wealth of amenities, this home offers effortless access to Highway 7, 407, GO Train, and TTC, making commuting seamless. Discover the perfect blend of classic charm and modern elegance in the heart of Thornhill! Furniture shown is virtually staged and for illustration purposes only. (id:50886)
Home Standards Brickstone Realty
10 Birmingham Drive Unit# 95
Cambridge, Ontario
Prime Hespeler location! This stunning townhome is Branthaven-built in the high-demand 'Community' neighborhood, Just south of the 401, perfect for commuters. Welcome to 10 Birmingham Drive, Unit # 95, spacious and well-maintained living space.*** The main floor features a living/Dinning room with a walk-out Balcony, perfect for relaxation or entertaining. The kitchen is a chef's dream with high-end stainless steel appliances, quartz countertops, modern backsplash, higher upper cabinets.*** Two spacious bedrooms are located on the second floor, with plenty of windows for natural light. The 1.5 bathrooms are elegantly designed with upgraded vanities.*** Lower and Main levels feature 9-foot ceilings and upgraded carpeting in the bedrooms and staircase. The townhouse boasts a modern exterior design, enhancing its curb appeal.*** This vibrant community is walking distance to big box stores like LA Fitness, Walmart, Home Depot, Rona, Canadian Tire, and several other shopping and restaurant options. Don't miss this opportunity to own in a sought-after area! (id:50886)
RE/MAX Real Estate Centre Inc.
1201 - 155 Cumberland Street
Toronto, Ontario
An extraordinary residence in the heart of Yorkville, Suite 1201 at 155 Cumberland offers just under 4,000 sq. ft. of bespoke living space-a rare half floor home that combines architectural pedigree with modern refinement. With only 15 residences in the building, privacy and discretion are absolute, while the address places you steps from Toronto's finest dining, boutiques, and cultural institutions. This 3-bedroom plus family room residence is defined by its scale and proportion. Ceilings soar to almost 12 feet, while floor-to-ceiling windows frame sweeping city and treetop views. The great room spans the south façade, offering a dramatic yet serene setting for both intimate evenings and grand entertaining. A dedicated dining gallery flows seamlessly into the Downsview-designed chef's kitchen, where top-tier appliances, expansive counters, and custom cabinetry create a space equally suited to culinary artistry and casual gatherings. The primary suite is a private sanctuary, with a spa-inspired ensuite featuring a freestanding soaking tub, walk-in shower, radiant heated floors, and generous dressing areas. Two additional bedrooms, each with an ensuite, provide comfort for family or guests, while the family room offers a second living core-ideal for film, reading, or quiet retreat. Every detail, from wide-plank hardwood to polished stone, has been curated for timeless elegance. Outdoors, a private terrace extends the living space, offering a rare vantage point above Yorkville's storied streets. The building itself is an icon of exclusivity, originally conceived as a modernist penthouse in the 1960s and reimagined in 2010 by KingSett Capital and Quadrangle Architects. Residents enjoy 24-hour concierge, secure underground parking, and discreet entry, ensuring a lifestyle of effortless luxury. Suite 1201 is more than a condominium-it is a trophy residence, offering the scale of a private home with the convenience and prestige of Yorkville's most exclusive address. (id:50886)
Sotheby's International Realty Canada
659 Mccracken
Kingsville, Ontario
Prime waterfront property boasting an expansive 4 bedroom, 4 bath design. Featuring elegant laminate flooring throughout, upgraded quartz vanities in every bathroom and a modern kitchen adorned with pot lights and a sleek quartz countertop. A rare opportunity at this price point - sophisticated living by the water awaits. A must-see! All information is deemed reliable but not guaranteed. Buyer to verify all details, measurements, and specifications independently. (id:50886)
Keller Williams Lifestyles Realty
1 - 1031 Carling Avenue
Ottawa, Ontario
Exceptional Investment Opportunity - Fully Renovated Legal TriplexThis fully retrofitted century home perfectly merges historic charm with modern functionality - a rare, turnkey investment featuring three legal, self-contained units and over $300,000 in quality renovations.Unit Mix: 1-Bedroom Basement Apartment 1-Bedroom Main-Floor Apartment (new powder room added) 2-Bedroom Upper Apartment with Loft Family RoomEach unit offers in-suite laundry, separate systems, and modern finishes while preserving the home's architectural character.Major Upgrades: All-new plumbing and 200 AMP electrical New kitchens, laundry areas, and bathrooms Mixed hardwood and laminate flooring Expanded, freshly paved driveway with garage + 2nd parking spotExterior Enhancements: Fresh paint, new stairs, and retaining wall system Interlocked walkway to all entrances Professionally landscaped with new sod and custom flower bedsThis property delivers modern reliability, timeless appeal, and strong rental potential-ideal for investors or multi-generational living in a prime location. (id:50886)
Royal LePage Integrity Realty
11 - 1135 Lansdowne Street W
Peterborough, Ontario
Exceptional opportunity to lease a prime commercial retail unit in a newly upgraded, exceptionally maintained, and high-traffic plaza in Peterborough. This versatile space is perfectly suited for restaurant or food service use, featuring excellent visibility, strong surrounding tenant mix, and ample on-site parking. Located in a busy, established retail node with consistent customer flow and easy access from major routes. Available for immediate occupancy - an ideal choice for entrepreneurs and operators looking to establish or expand their business in a thriving area. (id:50886)
Royal LePage Our Neighbourhood Realty
305 Garner Road W Unit# 45
Ancaster, Ontario
Welcome to modern living in the highly sought-after “Treescapes of Ancaster” community, a serene enclave surrounded by lush green space, yet just minutes from all major city conveniences. Don’t miss this exceptional opportunity to live in a 2023 built, three storey townhome featuring a rare below grade basement, ideal for extra storage or additional living space. A charming glass front entryway and spacious front porch greet you, with visitor parking conveniently nearby for effortless entertaining. The bright main level bonus room offers the perfect setting for a home office or den, complete with interior access to both the garage and basement. As you walk upstairs the spacious open concept layout with gleaming luxury vinyl flooring throughout is sure to impress. On this level you will find a bright living space, powder room and modern white chef's kitchen with extended height upper cabinets, stainless steel appliances and breakfast bar with seating making this a perfect space to entertain. Step out to a private balcony, overlooking mature trees, for a moment of tranquility. The upper level includes a 4-piece bathroom, two generous bedrooms, and a primary suite with a massive walk in closet. Convenient upper level laundry enhances everyday comfort and practicality. Located minutes from Hwy 403, and steps to top rated schools, trails, and conservation areas, this home blends nature, convenience, and modern elegance in one perfect package. (id:50886)
RE/MAX Escarpment Realty Inc.
47 Lafferty Street
Toronto, Ontario
This charming three-bedroom home has an updated kitchen that not only boasts modern features and ample space but also offers delightful views of the lovely rear yard. Whether you're preparing a meal or enjoying your morning coffee, the serene scenery makes every moment special. The primary bedroom is designed with comfort and convenience in mind, featuring a three-piece ensuite that adds a touch of luxury to your daily routine. The other two bedrooms are generously sized, providing ample space for family members or guests to relax and unwind. The open-concept living and dining rooms create a welcoming atmosphere, perfect for entertaining friends and family. The flow of the space allows for seamless interaction and connectivity, making it ideal for hosting gatherings. The finished basement offers added versatility with a space that can be used as an office or a guest bedroom. This additional room provides the flexibility to meet your family's needs, whether you're working out in the gym, working from home or hosting overnight guests. Located next to Centennial Park, this home provides easy access to exciting festivals and events throughout the year. Enjoy the vibrant community atmosphere and the recreational opportunities available just a short walk away. The home is just steps away from Michael Power School and many other educational institutions, making it an ideal location for families. Additionally, with nearby public transportation options (TTC), shops, and proximity to major highways, the airport, and downtown, commuting and travel are convenient and efficient. This home offers the perfect blend of comfort, style, and location, making it an exceptional choice for those seeking a balanced lifestyle. (id:50886)
Royal LePage Real Estate Services Ltd.
1 - 10 Grandravine Drive
Toronto, Ontario
End Unit Townhome. Exceptional Location. Maintenance Fee Covers, Cable T.V. Preferred Bldg Package; High Speed Internet, Roof (2024), Windows, External Doors, Furnace, Annual Furnace Maint., Hot Water Tank, Lawn Mowing, Snow Removal, Unlimited Garbage/Recycling, Fire Alarm Checks. Unobstructed View. Spacious Rooms Thru-out. 3 Bedrooms. Large Sunny Kitchen. Open-Concept Dining/Living Room with Walk-out to Large Patio. Spacious Master Bedroom with His/Hers Closet. Garage with Extra Long Private Driveway, parking for 3 Cars. Near Everything, Walking Distance to; Doctors Office/Clinic, Transit, Schools, Shopping, Walmart, No Frills, LCBO. Minutes from York University, Humber Hospital, Finch Subway Station, Hwy #401, Downsview Park. Must See to Appreciate What This Home has to Offer! (id:50886)
Romy Realty Services Ltd.
112 - 236 Albion Road
Toronto, Ontario
They don't build them like this anymore! MUST SEE - Bright, spacious condo-living in this sun-filled 2-bedroom + den, 1-bath suite offering over 1,200 sF. of comfort. Beautiful new floors,fresh paint, brand-new carpet, and ensuite laundry. Low Property Taxes and Utilities incld in maint fee for a worry-free lifestyle. Open-concept living & dining area w/ large, unobstructed windows that fill the space with natural light and showcase serene nature views. Large Bedrooms with plenty of storage, while the versatile den offers great potential for a home office or child play area. Close off the den with a door if you need a 3rd bedroom. Amenities, incl pool, gym, sauna, visitor park, plus easy access to highways (401, 400, 427), transit, Humber College, the airport, golf courses, hospitals, YorkU and parks. Perfect Home for families, professionals, or downsizers alike. Don't miss your chance to have it all! (id:50886)
Century 21 Leading Edge Realty Inc.
184 Folkstone Crescent
Brampton, Ontario
Discover this immaculate suite with a private-entrance legal basement, open-concept living/dining, bright kitchen, and shared laundry. Relax in a serene backyard with mature trees and park-like views ideal for those seeking peace and privacy. Opportunity to have a 3rd bedroom at an extra cost (id:50886)
Homelife Landmark Realty Inc.
Lower - 11 Twin Pines Drive
Wasaga Beach, Ontario
An absolute desirable location Ion Allenwood Beach Area, Few Minutes Walk To Beach. This Beautiful Unit Features 4 Bedrooms, Kitchen, Own Laundry. One Parking On Circle Driveway, Separate Entrance, Immaculate Condition. Seeing Is Believing, Hurry B4 Is 2Late (id:50886)
Harvey Kalles Real Estate Ltd.
8 Lois Torrance Trail
Uxbridge, Ontario
Absolutely stunning and brand new! This never-lived-in 3+1 bedroom, 4-bathroom modern bungaloft is an executive end-unit townhouse in the heart of Uxbridge, backing directly onto Foxbridge Golf Club for premium views and upscale living.The main floor boasts designer hardwood flooring, soaring ceilings, oak stairs with iron pickets, and a sun-filled open-to-above living space. The chef-inspired kitchen features extra cabinetry, a pull-out spice rack, pot drawers, a pantry at the entrance, quartz countertops, stainless steel appliances, and generous storage throughout.The spacious main-floor primary bedroom offers a walk-in closet and a sleek 4-piece ensuite. You'll also find a separate laundry room and convenient interior access to the double garage.Upstairs includes two large bedrooms, a 3-piece bath, and an expansive loft perfect as a home office, second family room, or play area. The builder-finished walkout basement features a large rec room, an additional bedroom, and a full bathroom ideal for guests or multi-generational living. Situated on an extra-deep lot with no sidewalk, there's room to park up to 6 vehicles. With thousands spent on upgrades, this home blends modern design, functionality, and a prime location ready for you to move in and enjoy! (id:50886)
RE/MAX Realty Services Inc.
9 - 8110 Birchmount Road
Markham, Ontario
Located near Downtown Markham and surrounded by numerous condominium buildings with a large residential population, this 1,207 sqft unit offers excellent exposure and steady customer potential. The space is already 80% complete with renovations, with essential utilities, wiring, and a full sprinkler system installed, saving the new owner significant time on permits and initial construction. The landlord has confirmed café or bakery use is approved, making it an ideal choice for buyers in the food & beverage sector. With very limited competition in the area, this is a rare first-come, first-served opportunity. The property is currently in a rent-free period, with rent payments of $7,100 (including TMI and HST) beginning January 1, 2026. Dont miss the chance to take over a nearly finished space in a high-demand neighborhood and launch your business quickly. (id:50886)
Bay Street Group Inc.
2106 - 255 Village Green Square
Toronto, Ontario
Welcome To Avani Condos By Tridel.A Stunning Blend Of Luxury And Convenience In The Heart Of Scarborough! Freshly Painted 1-Bedroom+ 1 Den, 2-Bathroom Suite, Bright, Functional Layout Designed For Modern Living. New Floors Throughout, Stylish Open-Concept Kitchen With Stainless Steel Appliances, Ample Cabinetry, Large Windows Brings Natural Light, This Unit Also Showcases Breathtaking Unobstructed City Views. Maintenance Fees Included High-Speed Internet. Enjoy All The Amenities: 24-Hour Concierge, Fitness Centre, Yoga Studio, Steam Room, Outdoor Terrace With Bbqs, Guest Suites, Pet Spa, Theatre/Media Room, And Elegant Party Room. Mins From Highway 401, Scarborough Town Centre, Fairview Mall, Agincourt Go, Centennial College, Kennedy Commons Plaza, As Well As Public Transit, Parks, And An Abundance Of Restaurants, This Location Offers Unmatched Accessibility And Everyday Convenience. (id:50886)
Homelife Landmark Realty Inc.
512 Littlewood Lane
Ajax, Ontario
Less Than Two Years Old End-Unit (Feel Like a Semi) Freehold 3-Storey Townhouse with Over 1700 Sq. Ft. of Combined Living Space with 3 Bedrooms and 3 Washrooms, Flex Space/Media Room on the Ground Level and Two Balconies. Hardwood Flooring on the Ground & Main Levels with Oak Stairs, Very Spacious & Open Concept Living Room Combined with Dining Room and Easy Access to a Wide Balcony. Extra Long Center Island With S/S Appliances/Chimney and Stone Countertop in the Family Sized Modern Kitchen Which Also Has a Large Attached Walk-in Pantry. Master Bedroom Comes with a 3-Pc Ensuite, Separate His & Her Closets and Walk-out to a Private & Cozy Balcony. Smooth Ceilings on the Main Level. Flex Area on the Ground Level Can be Used as a Media/Office Space. Double Door Main Entry to the House. Covered Driveway for Your Second Vehicle. Family Friendly Community. Only 2 Minutes Drive to Hwy 401, Plazas, Parkette, Close to Lake, Schools, Public Transit etc. (id:50886)
Royal LePage Flower City Realty
E101 - 5200 Finch Avenue
Toronto, Ontario
Be your own boss! This is a fully-equipped independent Asian supermarket & convenience store. It is located in the heart of Scarborough, Long Established Very Busy Money Maker, Your Next Business Venture Is Ready To Go. Turn-Key Setup Point Of Sale. Thriving & Inclusive Neighborhood W/Plenty Of Parking & Great Signage. Low Rent, Suitable For An Eager Entrepreneur /Partnership/Family Business With A Desire For Growth. Lotto Commission $5000 Monthly, Atm Commission $600, Monthly Rent $4736.58(TMI& HST Included) Weekly Sales $10,000 To $15,000. (id:50886)
Homelife Landmark Realty Inc.
1610 - 8 Telegram Mews
Toronto, Ontario
Struggling to Find a Large 1 Bed Condo in Downtown? Check Out This One! Approx 600SF + Large Balcony, Very Spacious and Comfortable Living Room Area, A Stylish Modern Look And Resort Style Living In The Heart Of The City At Spadina/Fort York And Sits Next To Beautiful Canoe Landing Park! Open Concept Gourmet Kitchen W/Quartz Counter Top. Ideal for Executives and Professionals. The Southwest Facing Living Room Offers Natural Light & Is Truly Inviting With An Open-Concept Layout & Contemporary Finishes That Allow An Everyday Life Of Superior Comfort & Entertaining To Seamlessly Unfold. Be Prepared To Fall In Love With The Huge Balcony!! The unit has unobstructed south-west city views with floor to ceiling windows to enjoy the beautiful natural light, extraordinary sunsets and views of the lake. Building Has 24 Hr. Concierge, Visitor Parking, Exercise Rm, Yoga Studio, Co-Ed Steam Rm, Dining Facility, Billiards, Home Theatre, Outdoor Plunge Pool & Lounge, Sun Deck, Bbq Area. Steps To Restaurants, 2 Supermarkets, 2 Schools, 8-Acre Park, Community Centre, Library, Transit, And Highways . (id:50886)
Homelife Landmark Realty Inc.
1300 - 5255 Yonge Street
Toronto, Ontario
Professional centrally located turnkey office space, approximately 170 Sqft conveniently located at 5255 Yonge St between Finch and Sheppard Subway Stations. Great opportunity, perfect for lawyers, paralegals, start-ups or those looking to downsize. 13 other law offices on the same floor providing for a collaborative work eco system and potential referrals. Enjoy your very own private office space with all the perks & amenities of something much larger. Included with lease: Complimentary access to 3 boardrooms, Internet Incl WIFI, kitchen usagew/coffee service, reception services, existing office furniture, storage cabinets and tons of other options to help make operations seamless.Second office at 112 Sqft available with all the the above inclusions.Best value in the area! Steps away from the Yonge/Finch and Yonge/Sheppard subway station, only two blocks away from the 401 and 20 minutes to Pearson airport. (id:50886)
Royal LePage Signature Realty
721 - 27 Bathurst Street
Toronto, Ontario
Luxury Living at Minto Westside In the Heart of TORONTO! Welcome to this stylish and modern condo located in the vibrant King West Entertainment & Fashion Districts. This trendy unit offers contemporary finishes and a lifestyle to match, surrounded by top dining, boutique shopping, transit, and more. Exceptional Building Amenities Include: Stunning outdoor pool on the 9th floor with unobstructed views and a spacious furnished patio - State-of-the-art fitness centre with fully equipped gym, lounge, fireplace, bar, BBQ area, and guest suites all on the 2nd floor - Convenient Farm Boy grocery store located right in the buildings lower level. Nestled in one of Toronto's most sought-after neighborhoods, this condo is a true joy to live in perfect for urban professionals, investors, or anyone seeking the ultimate downtown lifestyle. (id:50886)
RE/MAX Metropolis Realty
22 Wheat Lane
Kitchener, Ontario
This condo townhome is part of the URBAN TOWNS by Wallaceton Homes showcasing 1065 sq ft of exquisite living space. It offers 2 bedrooms and 2.5-bathrooms as well as an impeccable design featuring upgraded ceramic and hardwood floors on the main floor. The kitchen has been enhanced with quartz countertops, a custom stainless range hood, and top-of-the-line Stainless Steel Appliances. The spacious center island overlooks the living area, and sliders lead you to an expansive full width balcony on the main floor. Completing this level is a convenient 2pc powder room and an in-suite laundry area. Ascend to the upper floor, where you'll find a stunning primary bedroom with a closet and a 3pc ensuite bathroom, featuring a beautifully tiled shower. The primary bedroom also boasts a private balcony, providing a tranquil setting for enjoying your morning coffee. Additionally, a second bedroom awaits, perfect for a home office or accommodating visiting guests, along with a full 4pc main bathroom, complete with a tiled shower. This sunlit unit is situated in a highly desirable location, close to excellent schools, shopping options, and with convenient access to the 401 and various amenities. (id:50886)
RE/MAX Solid Gold Realty (Ii) Ltd.
74 Shelley Drive
Kawartha Lakes, Ontario
Welcome To Washburn Island!!! Waterfront Community On The Shores Of Lake Scugog. This Brand New 3 Bed, 2 Bath Custom Built Bungalow Will Not Disappoint! You Will Be Impressed By The Sophisticated And Thoughtful Design Throughout. Built With An Open-Concept Layout, The Home Invites In Tons Of Natural Light! The Living, Kitchen,Dining & Bonus Room/Office Feature Luxury Vinyl Flooring, 9 Ft Ceilings, Crown Moulding, Coffered Ceilings & B/I Fireplace. The Kitchen Is An Entertainer's Dream With Custom Cabinetry, A Stunning Island With Quartz Counter Waterfall Edge & A Huge Pantry. W/O From Dining To A Spacious Covered Deck. Gorgeous Primary Bedroom With Spa Like 5 Pc Ensuite, Large Walk In Closet Finished With Custom Closet Organizer. The Generously Sized 2nd & 3rd Bedrooms Are Complemented By A Beautiful 4 Pc. Bath. Conveniently Located On The Main Level, The Laundry Room/Mud Room Is Finished With Custom Cabinetry, Tons Of Storage & Access To The Double Garage. The Massive Lower Level Is Unfinished And Fully Insulated Ready For Your Personal Touch & Includes Many Oversized Windows & A Walkout. Municipal Water. Forced Air Propane Furnace & Central A/C. R/I For Central Vac & 3 Pc Bath. Tarion New Home Warranty Incl. 2 Boat Launches Within Walking Distance. School Bus Pickup At Front. Park & Playground On The Street. 100 X 200ft Corner Lot. Property Will Have Sod Laid Before Closing. (id:50886)
Dan Plowman Team Realty Inc.
1611 Upper West Avenue
London South, Ontario
Discover refined living in this beautifully finished 4+1 bedroom, 4 bathroom home located in Warbler Woods, one of London's most desirable North/West neighbourhoods. Perfect for families and professionals, this home blends timeless design with modern comfort, offering exceptional living space and luxury finishes throughout.Step inside to an inviting open-concept main floor featuring a chef-inspired kitchen with quartz countertops, stainless steel appliances, and a spacious island that opens to a bright family room with a cozy gas fireplace. A separate dining area and private main-floor office make this home ideal for both entertaining and working from home.Upstairs, unwind in the luxurious primary suite complete with a walk-in closet and spa-like ensuite featuring a soaker tub and glass shower. Three additional bedrooms and a full bath offer plenty of space for family or guests.The fully finished lower level provides flexible living options with a large recreation room, additional bedroom, and full bathroom-perfect for a home gym, media room, or guest suite.Enjoy warm evenings in the landscaped backyard oasis, ideal for relaxing, dining al fresco, or hosting friends and family.Located in the prestigious Warbler Woods community, this home is surrounded by nature trails, parks, and top-rated schools, while being just minutes from Hyde Park shopping, restaurants, golf courses, and quick highway access-offering the perfect balance of city convenience and suburban tranquility. (id:50886)
Keller Williams Empowered Realty
302 - 180 Guelph Private
Ottawa, Ontario
Top-floor 2-bedroom + den, 2-bath condo facing the rear greenspace for a peaceful, private setting, yet just steps from Kanata Centrum Shopping Centre. Sun-filled, open-concept living/dining with hardwood throughout and a modern kitchen featuring a large granite-topped island perfect for quick meals and entertaining. The private primary suite offers a 3-piece ensuite with walk in shower and double closet; the second bedroom is generously sized with ample storage, plus a versatile den for office or hobby space. In-suite laundry, underground parking, plus an additional outdoor parking spot, and a dedicated storage locker add everyday convenience. Residents enjoy a clubhouse with lounge space, pool table, darts, and fitness equipment. With shopping, dining, transit, and daily amenities at your doorstep, this turnkey condo delivers comfort, convenience, and low-maintenance living in a prime Kanata location. (id:50886)
Engel & Volkers Ottawa
34 William Cragg Drive
Toronto, Ontario
Welcome to 34 William Cragg Dr. Well Maintained 3 bdrms Bungalow. Premium Lot. Walking Distance to Walmart, No Frills. Minutes Drive to 401, Hospital, and other Amenities. (id:50886)
Right At Home Realty
Bsmt - 10 Alicewood Grove
Brampton, Ontario
Newly constructed 1-bedroom legal basement apartment available for rent immediately near Father Tobin Rd and Countryside Dr. This modern unit features brand-new appliances, separate laundry, and one parking spot for added convenience. Located in a highly desirable neighborhood with a park right across the street, and walking distance to major grocery stores such as Walmart and Chalo FreshCo, as well as elementary schools and bus stops. Perfect for a small family, working couple, or students. Utilities are an additional $100/month. Pet-free and smoke-free home. (id:50886)
Exp Realty
407 - 10 Laurelcrest Street
Brampton, Ontario
Welcome to this beautifully maintained 2-bedroom, 1-bath condo apartment that perfectly blends comfort, style, and convenience. Step into an inviting open-concept living space featuring a modern island kitchen with elegant quartz countertops, a stylish backsplash, ceramic tile flooring, and sleek stainless steel appliances-ideal for both everyday living and entertaining. The bright and spacious layout offers a warm and functional design, making it easy to feel right at home. The condo also includes one underground parking spot along with ample visitor parking for your guests. Residents of this well-managed building enjoy an impressive array of amenities, including 24-hour gated security, two tennis courts, a fully equipped exercise room, an outdoor pool, a relaxing hot tub, a sauna, and a games room/library-offering something for everyone. Located within walking distance to schools, shopping, restaurants, and public transit, and with quick access to major highways, this property provides the ultimate in convenience and connectivity. The condo also includes one underground parking spot along with ample visitor parking for your guests. *MAINTENANCE FEE COVERS ALL UTILITIES, giving you a truly stress-free and comfortable living experience in one of the most desirable communities.* (id:50886)
Century 21 Property Zone Realty Inc.
1107 Algonquin Avenue
North Bay, Ontario
Welcome to your next opportunity!Whether you're an investor or a first-time home buyer, this spacious 4-bedroom, 2-bath home is move-in ready and full of potential. The home features beautiful original hardwood floors, updated windows, and updated furnace (2021).Located in a convenient area with public transit right across the street, you'll enjoy easy access to shopping, groceries, parks, and schools-all just minutes away. With versatile C4 zoning, the possibilities here extend beyond residential use. (id:50886)
Royal LePage Northern Life Realty
202 - 3151 Jaguar Valley Drive
Mississauga, Ontario
Be the first to live in this freshly renovated suite featuring 2 bright and spacious bedrooms, each with a closet and large window. Modern luxury vinyl plank flooring runs throughout, complementing the stylish brand-new kitchen with stainless steel appliances and adjoining dining/den area. The open living room offers a wall of natural light and walks out to a private balcony with sunny views. Located in a central Mississauga community, youll enjoy quick access to Cooksville GO Station, transit, shopping, dining, and more. A perfect combination of comfort, convenience, and contemporary finishes. (id:50886)
RE/MAX Hallmark Realty Ltd.
661 Beresford Avenue
Toronto, Ontario
Exceptional opportunity in prime Junction! Spacious bungalow, great for handy end user or renovator/investor. Rare oversized lot with opportunity to build multiplex, or possibly build 2 homes as there are several 15-16 ft frontage lots on the street. Solid brick bungalow on 32' x 154' lot, offering rare oversized frontage and depth, along with a private driveway and a detached two-car garage. Ideal for investors or first-time home buyers, this 2+1 bedroom, 2-bathroom home features an open-concept living and dining area w/hardwood flooring. Rental potential for basement w/separate side entrance. Large fenced in private backyard. House in overall good clean shape with tons of potential for handy end user!! Seller has quality Drawings avail for 4 plex and 5 plex if needed. (id:50886)
RE/MAX West Realty Inc.
16 Beechborough Crescent
East Gwillimbury, Ontario
Stunning Greenpark Detached Home. Gr Fl 9' Ceiling & Hardwood Floor Through-Out Main Fl. Functional Open Concept Layout With Lots of Natural Light. Gas Fireplace in Spacious Family Room. Modern Kitchen With Centre Island, Stainless Steel Appliances, Extra Cabinets and Breakfast Area Walk-Out To Backyard - Perfect for Entertaining and Everyday Living. Spacious Master Bedroom With 5 Piece Ensuite & W/I Closet. All Other 3 Bedrooms Feature Ensuite Bathrooms for Added Privacy and Convenience. Close To Go Train Station, Hwy 404, School, Parks, & Shopping, Minutes To Newmarket. (id:50886)
Homelife Landmark Realty Inc.

