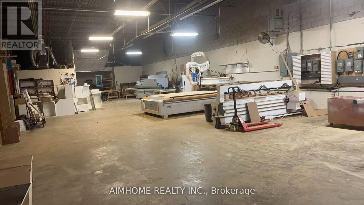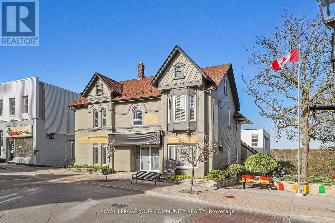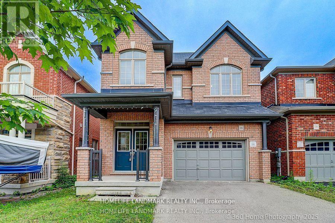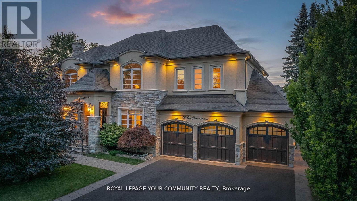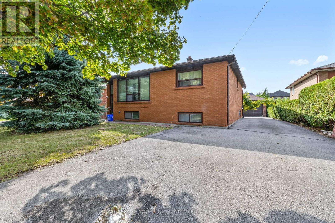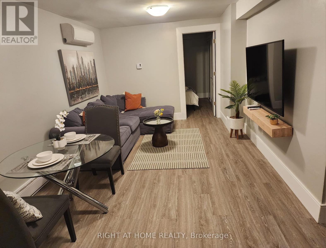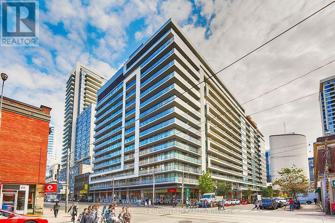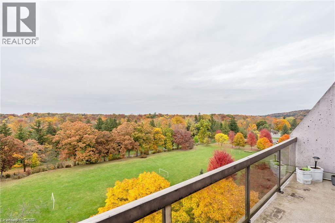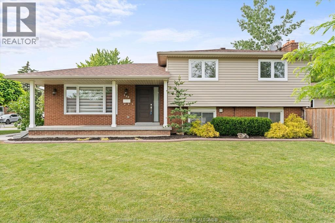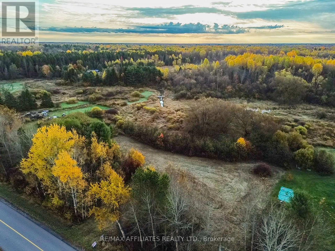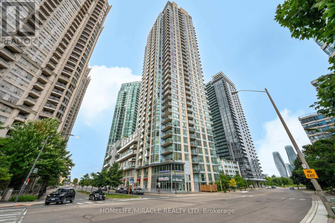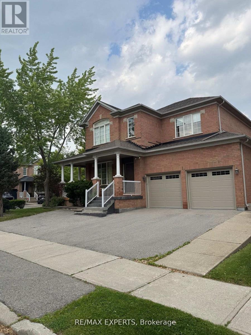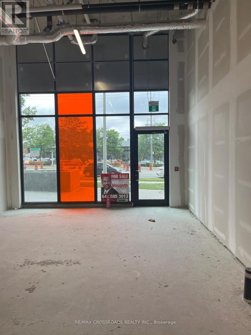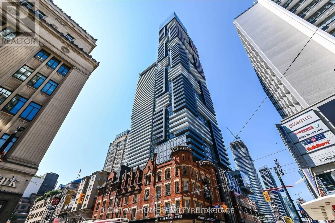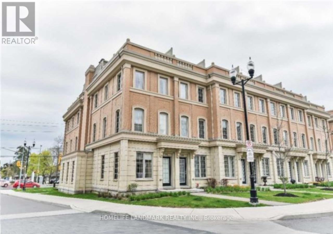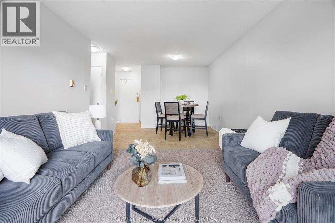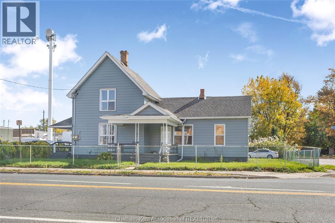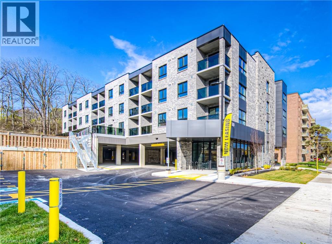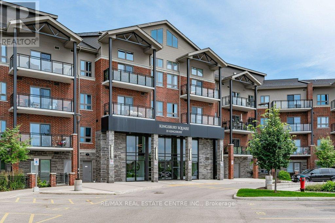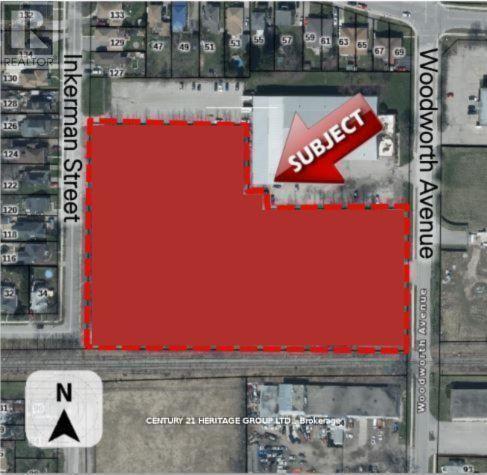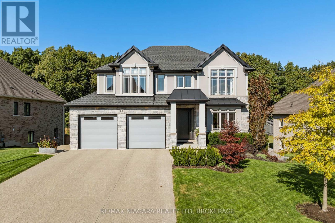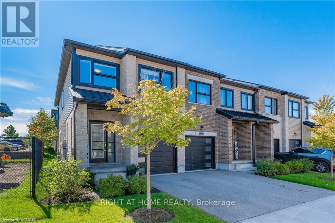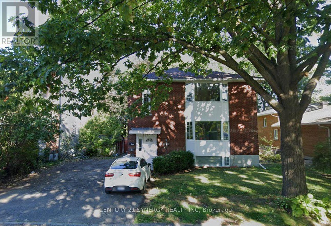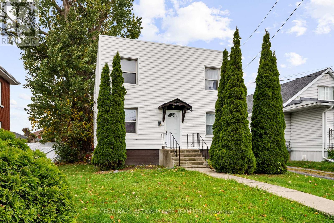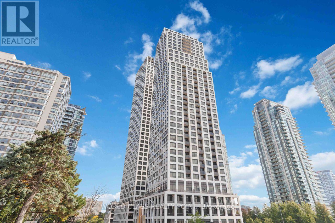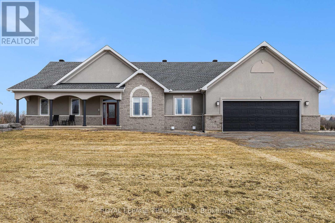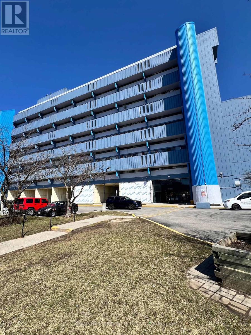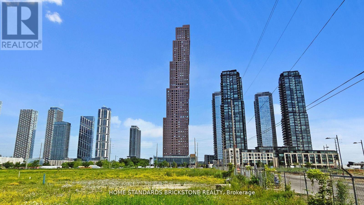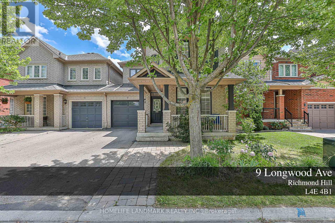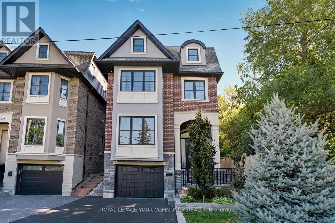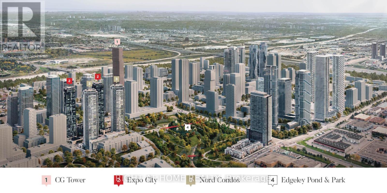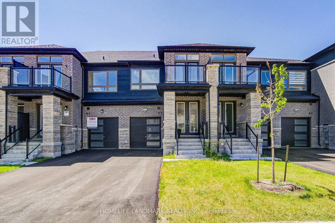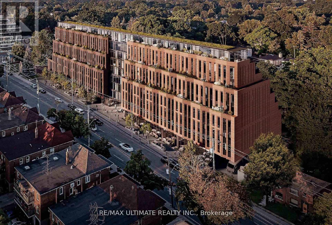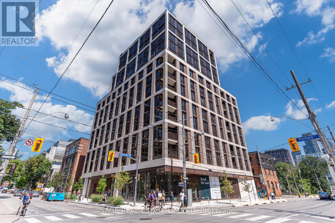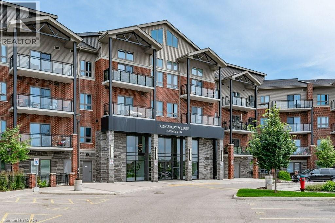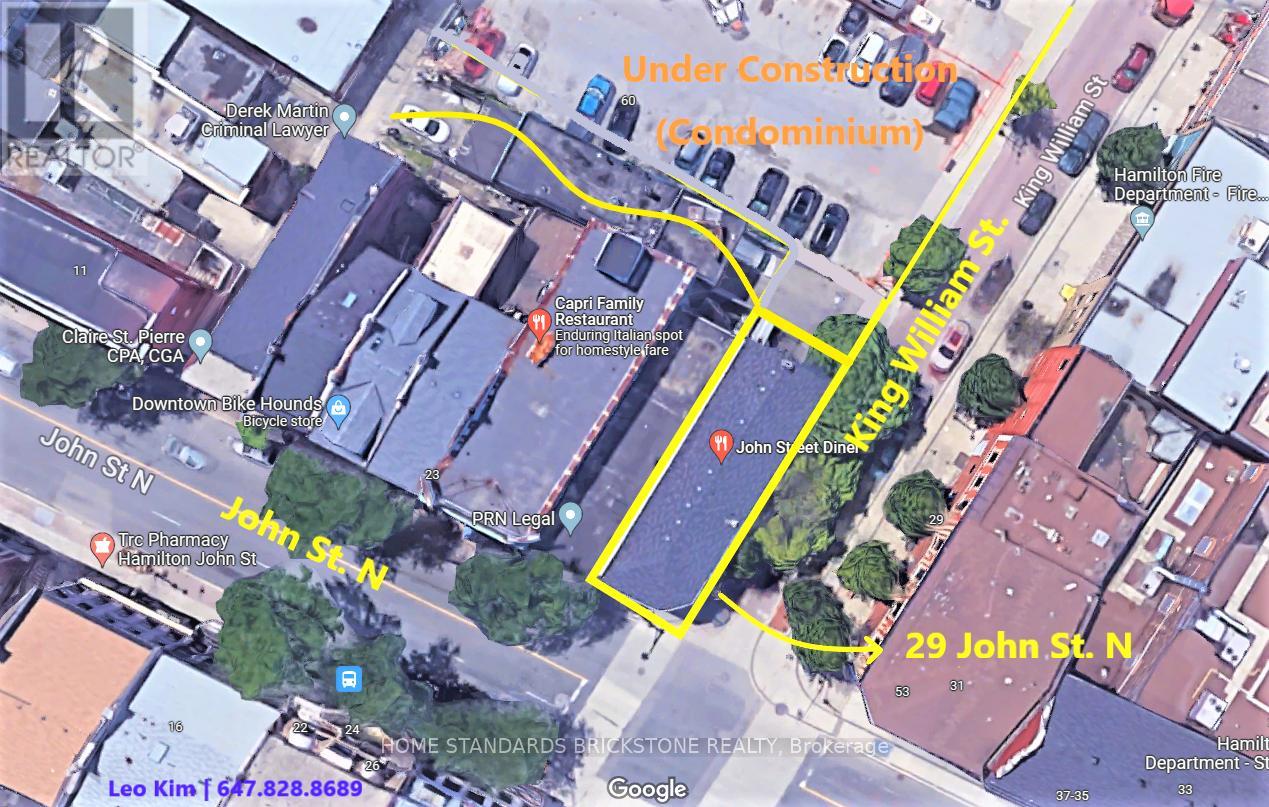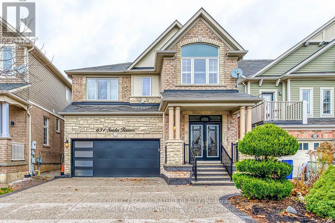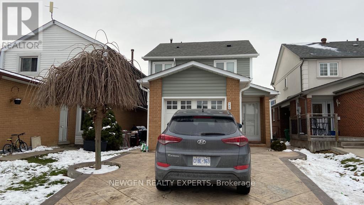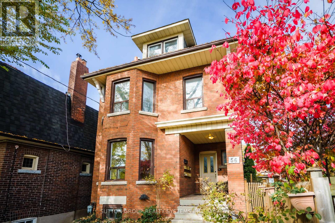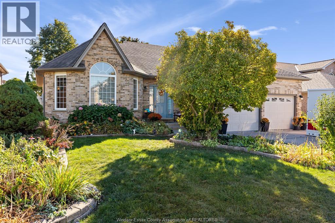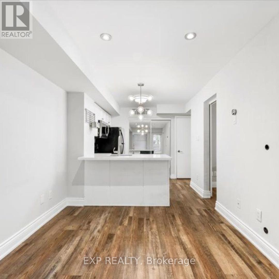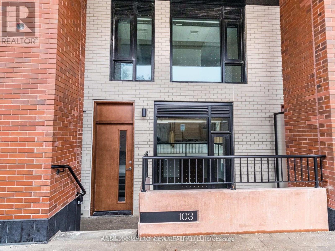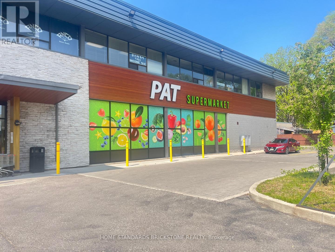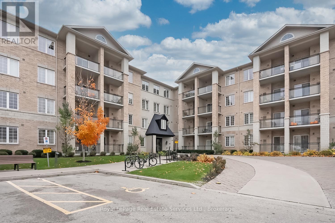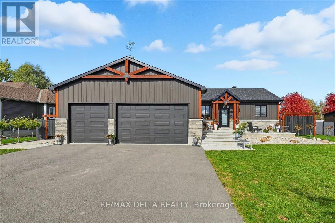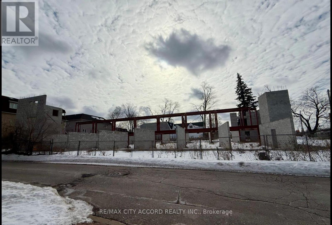Unit 3 - 67 Steelcase Road W
Markham, Ontario
This 5,782-square-foot, 18-foot-high industrial property is located in a prime location in the heart of Markham's vibrant commercial and industrial district. It can be used for a variety of purposes, including warehousing, manufacturing, merchandise exhibitions, offices, and more. It's just minutes from Highway 404, offers reasonable rent, and is ready for occupancy. (id:50886)
Aimhome Realty Inc.
171 Main Street S
Newmarket, Ontario
Location, Location, Location! Attention Developers or Investors. 3 Story Commercial Building Located Downtown Newmarket Surrounded By Plenty Of Street and Municipal Parking, Full Detail Plans Available, Perfect For Medical Retail, Restaurant, And Professional Offices. Building Has Been Striped to Studs (fronting on Main St) First Floor Hallway, Washrooms and Offices Renovated, Many Second Floor Offices Renovated (id:50886)
Royal LePage Your Community Realty
16 Beechborough Crescent
East Gwillimbury, Ontario
Beautiful Greenpark Built 4 Bedroom + 5 Bathrooms, Each Bedroom Has A Private Bathroom En Suite. Boasting Hardwood Floors On Main, Laminate Floors On 2nd, Stained Oak Stairs With Metal Pickets, Large Family Sized Open Kitchen With A Large Walk-In Pantry. Close To Amenities, Schools, Hwy 404, Parks, Public Transit And More. Furnitures in the photos are for staging purpose, it will not be included in the lease. (id:50886)
Homelife Landmark Realty Inc.
76 Elm Grove Avenue
Richmond Hill, Ontario
Welcome to the esteemed location of Oak Ridges in Richmond Hill, where you'll find 76 Elm Grove Ave, a truly unique and unparalleled masterpiece. This stunning home has been meticulously built with the utmost attention to every decision, detail, and material choice, both inside and out. Featuring 4 spacious bedrooms and 6 luxurious bathrooms, this home stands picturesque on a generous 75x203ft lot. Sophistication and style are evident throughout, with grand principal rooms offering an exceptional flow for large-scale entertaining and casual family living. Notable features include a designer custom kitchen, a cozy family room, commanding ceiling heights, and three fireplaces. The impressive hardwood floors throughout the home are complemented by the highest caliber transitional finishes. Additional highlights of this property are the three-car garage and a private backyard oasis. The outdoor space boasts a stone patio, an inground pool, and a large cabana with a wet bar, perfect for relaxing and entertaining. Surrounded by lush greenery and a manicured lawn, this haven offers unrivaled privacy and tranquility. A true masterpiece of architectural elegance, 76 Elm Grove Ave epitomizes luxury living at its finest. (id:50886)
Royal LePage Your Community Realty
221 Elgin Mills Road W
Richmond Hill, Ontario
Welcome to this charming raised bungalow situated on a rare 50 x 226 ft lot in the prestigious Mill Pond neighborhood of Richmond Hill. Offering endless possibilities live in as-is, renovate, or build your dream home this property is a true gem for families and investors alike. Hardwood floors, and an eat-in kitchen overlooking the dining area with a walkout to the balcony. The main level boasts 2 bedrooms and a 4-piece bathroom, while the finished basement offers incredible versatility with a large recreation room, second kitchen, 3-piece bath, and laundry with cold storage. The expansive south-facing backyard provides ample space for outdoor living, landscaping, or future expansion. A 2-car detached garage plus parking for 6 vehicles ensures plenty of room for the whole family. Located in one of Richmond Hills most desirable communities, you're steps from Mill Pond Park, top-rated schools (St. Theresa of Lisieux CHS AP Program, Alexander Mackenzie HS IB Program), and all major amenities. Don't miss this exceptional opportunity in a sought-after location! (id:50886)
Royal LePage Your Community Realty
Basement - 425 Cobblehill Drive
Oshawa, Ontario
Bright 1-Bedroom Furnished Basement Apartment with Parking, Welcome to your new home! This apartment is located in a quiet, family-friendly Oshawa neighborhood. Perfect for a single professional or student, it offers comfort, convenience, and privacy while keeping costs affordable. Features include:Private entrance for your own space and security, open-concept living area with room for dining and relaxation, full kitchen with modern appliances, cozy bedroom with closet space, 1 parking spot included in the rent, laundry available in unit. Separate temperature control settings. Utilities: Hydro and water, tenant pays 1/3 of total utilities with the owner. Location: Close to shopping, parks, restaurants, public transit, and quick highway access for easy commuting. Max 1 person occupancy only. Additional cost for multiple persons. (id:50886)
Right At Home Realty
1708 - 111 Elizabeth Street
Toronto, Ontario
Experience urban sophistication at its finest in this newly renovated 2-bedroom, 2-bathroom condo located in the heart of Downtown Toronto's Bay Street Corridor. Freshly updated to mirror the building's recent modern aesthetic, this suite features brand new hardwood floors and a freshly painted interior, offering a clean, contemporary, and move-in-ready feel.The open-concept kitchen boasts stainless steel appliances, sleek cabinetry, and ample counter space-perfect for both everyday living and stylish entertaining. The spacious living and dining area opens to a large private balcony with unobstructed CN Tower views, ideal for morning coffee or relaxing city evenings.The primary bedroom features generous closet space and an updated ensuite, while the second bedroom offers flexibility for guests or a home office setup.Residents of One City Hall Condos enjoy premium amenities including a 24-hour concierge, indoor pool, gym, rooftop deck, guest suites, and visitor parking-all within a secure and well-maintained building.Step outside and find yourself moments from the Eaton Centre, Dundas Square, Toronto Metropolitan University, top hospitals, the Financial District, TTC subway, fine dining, and premier shopping. Everything downtown living promises is truly at your doorstep.This stylish and meticulously maintained suite is perfect for professionals seeking luxury, convenience, and lifestyle in one of Toronto's most dynamic neighbourhoods.Keywords: Toronto condo for rent, Downtown Toronto rental, Bay Street Corridor, CN Tower view condo, One City Hall Condos, 111 Elizabeth Street, 2-bedroom condo Toronto, Eaton Centre, Financial District, hospital district Toronto, luxury rental Toronto. Some photos Are virtually Staged (id:50886)
Keller Williams Empowered Realty
1255 Commissioners Road W Unit# 701
London, Ontario
Experience luxury penthouse living in the heart of Byron village with this stunning two-story condo. Just steps from Springbank Park and Storybook Gardens, you’ll enjoy extensive walking and cycling trails along the Thames River, with easy access to downtown London and Western University. This home boasts a chef’s kitchen with quartz countertops, over the hood microwave, electric range and a spacious sit-up peninsula, creating an ideal space for entertaining. Upstairs, relax in the gorgeous primary suite featuring a walk-in closet, beautifully finished 4-piece bath, private balcony and an additional bedroom. With two private balconies on separate floors overlooking Byron village and Boler Mountain, this residence offers a rare blend of elegance and natural beauty. Don’t miss the chance to make this unique penthouse your own—call or text today. (id:50886)
Keller Williams Innovation Realty
146 Atlantic Avenue
Amherstburg, Ontario
Stylish dream home! Spacious four level backsplit offering a beautifully appointed kitchen with massive centre island, tons of storage and lighting! Three generous bedrooms and a large bathroom round out the upper level. Lower level featuring cozy family room, gas fireplace and chique bar. Basement features office and laundry room with large wrap around closet. Enjoy the heated inground sport pool, fabulous pool house complete w/bar, gas fireplace and powder room. (id:50886)
RE/MAX Preferred Realty Ltd. - 588
1403 Pittston Road
Edwardsburgh/cardinal, Ontario
Looking to build your dream home in the country without losing easy access to everything you need? This 2-acre parcel on Pittston Rd is the perfect opportunity to create your own private retreat surrounded by nature. Set along a quiet, paved country road, the property is partially cleared with a driveway already installed making it easy to imagine your future home here. At the back, a picturesque creek adds a peaceful backdrop and even transforms into your very own skating rink in the winter. Conveniently located just 5 minutes from Spencerville, you will find charming local shops and amenities nearby, with Highway 416 and 401 only 10 minutes away for a quick commute. Need more options? The Town of Kemptville and City of Brockville is only 20 minutes for major shopping, restaurants, and schools, and Ottawa is only 40 minutes giving you all the benefits of country living without sacrificing convenience. Whether you are dreaming of a family homestead, or simply an investment in land, this property offers endless potential. Don't miss your chance to own this slice of paradise! Call out today for more details! (id:50886)
RE/MAX Affiliates Realty Ltd.
Ph2 - 225 Webb Drive
Mississauga, Ontario
For lease: Absolutely stunning penthouse suite in Solstice Condominiums, offering breathtaking north-east panoramic views of downtown Toronto, the CN Tower, and Lake Ontario. This spacious open-concept Penthouse is the largest penthouse in the building and features an expansive 210 sq. ft. Balcony, perfect for taking in the incredible views. This Large suite boasts 10' ceilings, hardwood floors throughout, upgraded appliances, granite and marble countertops and an extra pantry in the kitchen, With an eat-in kitchen, large living and dining areas, and in-suite laundry, The two primary bedrooms each feature luxurious 5-piece ensuite, Double closets and large windows. This penthouse offers exceptional comfort. Comes with One Tandem parking (2 spaces) and a locker for additional storage. Located just 12 minutes from Pearson International Airport and 20 minutes from downtown Toronto, walk to celebration square, Square One Mall, fine dining and movies, Coffee shops, food court, Banks and coming soon LRT, this unit also offers executive-style living with access to five-star amenities, including a swimming pool, gym, meeting rooms, 24-hour concierge, and plenty of visitor parking. Utilities are included, except for hydro , A must-see... (id:50886)
Homelife/miracle Realty Ltd
1 Via Cristina Way
Vaughan, Ontario
Corner lot spacious living 3 bedroom in Sonoma Heights, a very handyman lover. A lot of parking space available. Beautiful solarium attached to the home. Great investment opportunity. (id:50886)
RE/MAX Experts
R-04 - 3437 Sheppard Avenue E
Toronto, Ontario
Prime Scarborough Location . Offering Great Exposure On Sheppard Ave. Ttc At Door Steps. Unit In Raw Condition.Surface & Underground Parking. Minutes From Hwy 401. Very High Ceiling. Versatile permitted uses include Financial Institute Offices, Personal Service Shops, Retail Stores, Professional Offices, Medical Offices, Service Shops, and Eating Establishments. Pizza Store . (id:50886)
RE/MAX Crossroads Realty Inc.
522&622 - 7 Grenville Street
Toronto, Ontario
Location, Location, Location, New Luxury Condominium Building , 2 Story Apartment For Live/Live Or Live/Work, Corner Suite, 1515Sqf, A Personal Space That's Totally Private & Upper Floor Is For Business Or For Your Family With Separate Entrance, Design Your Work Place, 9' Ceiling, Modern Kitchen Cabinets With Built-In High End Appliances, Steps To Universities, Hospitals, The Path, Restaurants, Eaton Center And Much More. (id:50886)
Right At Home Realty
65 Hargrave Lane
Toronto, Ontario
Show With Confidence! Welcome to this exceptional designer model home in the prestigious Lawrence Park neighborhood a rare opportunity offering lifestyle living in one of Toronto's most sought-after communities. Located in a top-ranking public and private school district, walking distance to TFS (Toronto French School), Crestwood, Crescent School, and Blythwood Junior School. This spacious end-unit townhouse is the largest in its row, boasting 1,892 sq. ft. (per builder) and extensively upgraded throughout. Originally the builders designer model suite, it features a bright and airy open-concept main floor with soaring 9' ceilings, premium finishes, and a gourmet kitchen perfect for entertaining. With 3 bedrooms + a dedicated den, this home blends timeless charm with modern luxury. The den offers an ideal work-from-home setup, while the lower level features dramatic 14' ceilings and a private nanny/in-law suite complete with its own full bathroom -- a flexible space ideal for extended family or guests. Enjoy direct access from the finished basement to two designated parking spots, Enjoy private rooftop terrace with gas and utility hookups perfect for summer BBQs and entertaining. Offers welcome anytime. Seller will consider strong offers. Locker: B59. (id:50886)
Homelife Landmark Realty Inc.
130 Park Avenue Unit# 302
Chatham, Ontario
This freshly painted condo offers 2 bedrooms and 1 full bathroom with a functional layout. The living room has access to a private balcony, and the kitchen includes a dining area. The building features elevator access and shared laundry facilities and free parking. Conveniently located near shopping, restaurants, and public transit. Water is included in the monthly maintenance fee. (id:50886)
RE/MAX Preferred Realty Ltd.
18 Richmond Street
Chatham, Ontario
VACANT DUPLEX ON A CORNER LOT WITH DOUBLE DETACHED GARAGE! A FANTASTIC OPPORTUNITY TO EXPAND YOUR INVESTMENT PORTFOLIO OR LIVE IN ONE UNIT AND RENT THE OTHER! WITH BOTH UNITS VACANT AND SEPARATE UTILITIES, THIS IS THE PERFECT CHANCE TO SET YOUR OWN RENTS OR USE FOR FUTURE ENDEAVOURS. THIS PROPERTY FEATURES A SPACIOUS 3 BEDROOM, 1 BATH UNIT AND A 2 BEDROOM, 1 BATH UNIT — BOTH WITH GREAT LAYOUTS AND TONS OF POTENTIAL. THE BACKYARD IS SET UP FOR SEPARATE YARDS, PROVIDING PRIVACY FOR EACH TENANT. ENJOY COVERED FRONT PORCHES AND A DOUBLE GARAGE FOR ADDED VALUE. ZONING ALLOWS FOR EXPANDED USES, MAKING THIS A VERSATILE OPTION FOR INVESTORS OR OWNER-OCCUPANTS ALIKE. LOCATED ON CHATHAM’S SOUTH SIDE, CLOSE TO AMENITIES. A MUST-SEE WITH ENDLESS POSSIBILITIES! (id:50886)
Royal LePage Peifer Realty Brokerage
30 George Street S Unit# 410
Cambridge, Ontario
BEAUTIFUL 1 BEDROOM APARTMENTS AVAILABLE FOR IMMEDIATE OCCUPANCY! Welcome to 30 George St. S, situated perfectly in the Gaslight District of Cambridge, steps away from all amenities & The Grand River! Features included in rent is one parking spot, water, heat, washer/dryer, air conditioning, fridge and stove, (Hydro and Internet/Cable Extra). Open concept, easy to furnish units with luxury vinyl planks, quartz countertops and a large balcony or terrace. Building features 24/7 building security monitoring, covered or open surface parking and secure bike parking available. This fantastic location in The West Galt area is a perfect blend of modern and historic, with industrial buildings converted into chic spaces that house some of the most charming local businesses in the Region. The atmosphere is effortlessly cool; it's easy to see why this is considered the heart of Cambridge. Within walking distance to the Gaslight District, supermarkets, library, lush parks, bakeries, coffee shops, restaurants, fitness centre, bus terminal, schools and much more. (id:50886)
Peak Realty Ltd.
310 - 35 Kingsbury Square
Guelph, Ontario
A bright and spacious condo that offers comfort, style, and convenience. This is one of the best floor plan, featuring 2 bedrooms plus a den. The den, with elegant French doors, is perfect for a guest room or home office. Step into a large foyer with the den to your right and a full bath to your left. The open concept living and dining area is perfect for entertaining and leads to a generous balcony overlooking beautiful green space and forest views. The family sized kitchen includes a breakfast bar and comes fully equipped with a fridge, stove and dishwasher. In-suite laundry - stackable washer and dryer. The second bedroom is spacious with a large closet, while the primary bedroom offers a walk-in closet and a private ensuite with a walk-in shower. The building is approximately 5 years new and offers excellent amenities including two party rooms, a media room, a bike room, and a stunning lobby with a cozy sitting area and fireplace. This unit includes one parking spot. The location is ideal, close to Highway 6 and 401 with easy access to the GTA, Cambridge, Kitchener-Waterloo, and Hamilton. You're steps from shopping, banks, restaurants, grocery stores, a medical center, library, and public transit with a direct bus to the University of Guelph. Available immediately. Bright, clean, and well maintained,a wonderful place to call home. (id:50886)
RE/MAX Real Estate Centre Inc.
109-113 Inkerman Street
St. Thomas, Ontario
Attention Developers and Investors Welcome to 109-113 Inkerman St. St Thomas, this 5.45 acre parcel of land is designated for Residential use in the St. Thomas Official Plan zoned asHR7-5. The designation permits the full range of densities, subject to meeting the policies of the Plan. I have also attached a copy of the Residential policy section from the Official Plan for your information. The specific policies for the various densities are found in subsections5.1.3.2 (low density), 5.1.3.3 (medium density) and 5.1.3.4 (high density). (id:50886)
Century 21 Heritage Group Ltd.
54 Philmori Boulevard
Pelham, Ontario
Perched atop the escarpment, this stunning custom-built two-storey home offers generous finished living space, featuring four spacious bedrooms, four bathrooms, an oversized double-car garage, a walkout basement, and the added privacy of no rear neighbours. Designed with luxury and comfort in mind, the home features high-end finishes, designer details, and beautifully landscaped grounds. From the moment you arrive, the striking curb appeal and custom front door set the tone for what awaits inside. The main floor welcomes you with soaring ceilings, intricate ceiling details, and large windows that fill the space with natural light. Just off the entry, a sitting room creates the perfect spot to gather with guests, while a stylish powder room adds convenience. The heart of the home is the chef's kitchen, complete with an oversized island, B/I fridge/freezer, ceiling-height cabinetry, and a generous pantry with built-ins & a bar fridge, all flowing seamlessly into the dining and living areas. A gas fireplace with custom built-ins anchors the living room, and the dining space opens onto an oversized composite deck with a staircase leading down to the backyard, making entertaining effortless. Upstairs, the primary suite overlooks the peaceful backyard and features a spa-like en-suite bathroom, a W/I closet, and ample space to relax. Three additional bedrooms share an oversized bathroom, and the convenience of second-floor laundry makes everyday living a breeze. The fully finished basement is designed for entertaining, featuring a sophisticated rec room with B/I cabinetry, wet bar, and a luxurious bathroom with heated floors and oversized tile. A walkout leads to the covered patio and the expansive backyard, where you can enjoy the tranquility of nature right at your doorstep. Located near top-rated schools, premier golf courses, convenient highway access, and exceptional shopping, this home seamlessly combines luxury living with everyday convenience. Luxury Certified. (id:50886)
RE/MAX Niagara Realty Ltd
228 - 125 Fairway Court
Blue Mountains, Ontario
Turnkey 3-Bedroom Investment Opportunity in Blue Mountain - STA Licensed! 2-storey stacked townhome end-unit, backing onto Monterra Golfs 18th hole. Features cathedral ceilings in the living room, an open balcony, and a Juliette balcony off the spacious primary bedroom that offers spectacular, unobstructed views. Fully furnished and operating as a high-performing Airbnb. Includes 3 bedrooms, 2 bathrooms, a breakfast bar, and access to an on-site pool and hot tub. Prime location just a short walk or shuttle to Blue Mountain Village, with year-round attractions including ski slopes, hiking and biking trails, award-winning restaurants, boutique shopping, spas, and live entertainment. A rare 4-season resort property with strong rental income and minimal owner involvement. 2024 gross income $57,134, 2025 gross income $68,673.89 (to date including future bookings until end of year) Full financials available upon request. Book your showing today! (id:50886)
RE/MAX Real Estate Centre Inc.
13 - 91 Poppy Drive E
Guelph, Ontario
This stunning end-unit townhouse is the one you've been waiting for! Completely upgraded with granite countertops, a brand-new deck , a walk-in pantry, and a fully finished basement, this home is truly move-in ready. The expansive primary suite features a large walk-in closet and a private 3-piece ensuite, while two additional spacious bedrooms and an oversized stairwell window fill the home with natural light. Located just a short walk from South End amenities-including a movie theatre, restaurants, grocery stores, banks, and gyms-and only 10 minutes from Highway 401, this location offers both convenience and lifestyle. With its modern upgrades and ideal location, this townhouse is a perfect fit for so many buyers. Don't miss out-schedule your viewing today! (id:50886)
Right At Home Realty
3 - 1173 Kingston Avenue
Ottawa, Ontario
Welcome to an exceptional rental opportunity at 1137 Kingston Ave - a beautifully newly renovated studio apartment with a versatile den that offers stylish and modern living. Inside, you'll find a bright, open-concept layout where a sleek peninsula kitchen, dressed in crisp white cabinetry, seamlessly flows into the living space, creating an inviting hub for relaxing or entertaining. Before you move in, we'll install brand-new appliances, making this home truly turnkey. The adjoining den provides valuable additional space - a large private area for resting. A brand-new 3-piece bathroom completes this fresh interior, featuring contemporary finishes and fixtures. Beyond your door, enjoy a prime location filled with amenities: quick access to public transit, local cafés and restaurants, grocery stores, boutique shopping, and nearby parks and walking trails that give you both urban convenience and a touch of green space. This is your opportunity to live in comfort and style in a vibrant, well-connected neighbourhood. (id:50886)
Century 21 Synergy Realty Inc
331 Seventh Street E
Cornwall, Ontario
Excellent Investment & Owner-Occupier Opportunity in Cornwall! Discover this fantastic, well-maintained duplex presenting a great opportunity for investors and homeowners alike. The property features two distinct 2-bedroom, 1-bathroom units, each offering a spacious living space and a functional kitchen. Situated on a large lot, this property boasts ample parking for multiple vehicles and significant outdoor space perfect for gardens and a play area. With a low-maintenance exterior, you can spend more time enjoying the benefits of ownership. Its location offers convenient access to local amenities, schools, transit routes, and major highways, making it highly desirable for tenants. (id:50886)
Century 21 Action Power Team Ltd.
710 - 36 Elm Drive
Mississauga, Ontario
Welcome to one of Mississauga's Luxury condo built bu SOLMAR Developments. This Two Bed and Two Full Bath, 673 Sqft unit with balcony. North Welcome to one of Mississauga's Luxury condo built by SOLMAR Developments. This Two Bed and Two Full Bath, 673 Sqft unit with balcony. NORTH facing with warm finishes and many upgrades. 9 foot ceilings with open concepts, lots of natural light, parking and locker included. Space With Tons Of Natural Light. 24-Hour Concierge. Mins to Square One, Future Hurontario Lrt, Go Station, Bus,Central Library, Ymca ,Sheridan College, Celebration Square . Close To All Major Highways 401, 403, 407, 410, QEW etc. (id:50886)
World Class Realty Point
672 Country Street
Mississippi Mills, Ontario
Welcome to this beautiful 5-bedroom bungalow situated on 16 acres, offering the perfect blend of privacy, comfort, and practicality. This spacious home features an open-concept layout that seamlessly connects the living, dining, and kitchen areas, making it ideal for both everyday living and entertaining. As you walk in the front door, you are immediately greeted by the sunlit foyer, which leads to the family room room with fireplace and vaulted ceilings, the dining area and open-concept kitchen with extensive cabinetry, ample counter space and kitchen island with seating capacity. Adjacent to the kitchen is an large mudroom with laundry area that leads to the garage. The main level also features a spacious primary bedroom with two walk-in closets, 5-piece washroom with dual vanity, and three additional bedrooms and a 4-piece washroom. The lower-level is equipped with radiant in-floor heating for year-round comfort and it has a home theatre projector and screen, wired for surround sound. With 9ft ceilings, there is ample space for a variety of uses whether its a golf simulator haven, basement hockey rink, home gym, or a cozy recreation area.The home is fully wheelchair accessible, ensuring ease of movement throughout the entire space. For those who need room for vehicles, hobbies, or business, this property includes not one, but two garages. The large attached garage (26'11" x 43'10ft) provides ample space for four vehicles, tools, and storage. In addition, the separate commercial garage measuring approximately 28ft by 36ft, offers a fantastic opportunity for business owners or anyone needing extra workspace for projects or equipment. Whether you're entertaining guests or enjoying peaceful family nights, this backyard is designed for relaxation and fun, with the pool, fire pit, interlock patio with ample room for hosting barbecue parties. Furnace- 2022; AC- 2023; 80 Gallon Hot Water Tank - 2022; Rebuilt Water Softener - 2023; Microwave and Dishwasher - 2024. (id:50886)
Royal LePage Team Realty
Unit 5 - 50 Castleton Avenue
Toronto, Ontario
Welcome to FoxySuites luxury living! Each beautifully furnished and fully accessorized apartment features contemporary design, stylish décor, and premium finishes. Built ultra energy-efficient over 40% above building code every unit provides exceptional year-round comfort. Enjoy your private front door, communal backyard BBQ area, dedicated bike parking, snow-melted walkways, and advanced AI security cameras. Outstanding local amenities, excellent walkability, and transit convenience just steps away. Understanding todays rental market, the landlord fully supports tenants having a roommate to help reduce living costs through approved co-living arrangements (conditions apply) compliant with all local bylaws. Truly move-in ready just bring your clothes and toiletries! Please Note: For long-term occupancy, a single key tenant passport is required. Builder incentives available conditions apply. (id:50886)
Keller Williams Advantage Realty
828 - 4645 Jane Street
Toronto, Ontario
This very spacious and well maintained 1-Bedroom Condo is approximately 600 SF and is availableimmediately for the right Tenant! This Unit Features a South/West unobstructed view. 1 UndergroundParking Space, 1 Locker (id:50886)
Century 21 Percy Fulton Ltd.
3501 - 2920 Highway 7 Road
Vaughan, Ontario
Welcome to CG Tower the tallest and Vaughan's Landmark Tower! This Stunning 2 beds, 2 baths residence offers a refined lifestyle in the heart of Vaughan Metropolitan Centre(VMC). This Unit boasts unobstructed clear views from your private suite. Soaring 60 Storeys this architectural masterpiece offers breathtaking east views and a prime location at Jane & Highway &. Enjoy ultimate convenience just steps from the VMC subway station, with seamless access to Downsview Toronto and easy connectivity to Highway 400, 407, and Highway 7. Surrounded by vibrant shops, restaurants, and entertainment, this dynamic urban hub provides everything you need. At the building doorsteps, edgeley Pond & Park the VMSs largest city-owned green space offers a serene retreat in the heart of the city. This is your opportunity to won a piece of Vaughan's most iconic community. Don't miss your chance to call CG tower home! (id:50886)
Home Standards Brickstone Realty
9 Longwood Avenue
Richmond Hill, Ontario
Show stopper. Newly renovated 4 bedrooms link house. Only linked by the garage. New engineered hardwood floor throughout the entire main and second floor. Newly painted through the entire house(2022). Newly built staircase with piano stairs (2022). Newly renovated master bath with stand-alone tub and all-glass standing shower; in the kitchen area, new tiles throughout the kitchen, foyer and laundry area(2022). New home experience in a mature neighbourhood. Smooth ceiling throughout the entire main floor(2022). Lots of pot lights on main floor, second floor and basement (2022). New furnace (2023), new dish washer (2022), new heat-pump and new air conditioning (2024). New laundry washer(2022), new dish washer (2022), new attic (2024). all new toilets (2022), new tub in primary bedroom (2022). Clear-view in back-yard , not directly facing other houses, and you will see lots of greens from the windows. (id:50886)
Homelife Landmark Realty Inc.
47 Hall Street
Richmond Hill, Ontario
Welcome to 47 Hall Street, A Custom-Built Luxury Home in the Heart of Mill Pond. Nestled in one of Richmond Hill's most prestigious and sought-after neighbourhoods, this custom-built masterpiece combines timeless design with modern luxury. Built in 2020, this home exudes elegance and sophistication in every detail. Step inside to find intricate wainscoting, detailed ceiling designs, and stunning crown moulding throughout. The chef-inspired kitchen features custom cabinetry, high-end appliances, and a large centre island that flows seamlessly into the open-concept living space - perfect for entertaining and family living. With 4 spacious bedrooms, each offering its own ensuite and walk-in closet, comfort and privacy are at the forefront of this home's design. The primary suite is a true retreat featuring a large walk-in closet with built-in vanity and a luxurious 6-piece spa-inspired ensuite. Additional highlights include a convenient upper-level laundry room, an elevator servicing all levels, and heated floors on both the main and lower levels. Step outside to enjoy a private pool, offering the perfect space to relax and unwind. Located just moments from scenic Mill Pond Park, top-rated schools, trails, shops, and dining - this home offers the best of luxury and location. The epitome of refined living in the heart of Mill Pond. (id:50886)
Royal LePage Your Community Realty
411 - 2916 Highway 7 Road W
Vaughan, Ontario
Modern bright 1-bedroom condo at 2916 Hwy 7 W, perfect for small families. This 4th-floor podium unit features 10-ftceilings, a den that can serve as a 2nd bedroom or home office, and rooftop access on the 5th floor. Enjoy a modern, amenity-rich building with24-hr concierge, well-equipped gym, large pool, multipurpose room, movie theatre, library, yoga studio, games room, and pet spa. Steps to Vaughan Metropolitan Centre Subway, transit, shopping, dining, and quick access to Hwys 400 & 407. Great Security/Concierge and professional property management. Ready to move in! (id:50886)
Right At Home Realty
9 Mace Avenue
Richmond Hill, Ontario
Welcome to this beautifully designed,South-Facing upgraded 3-bedroom, 3-bathroom freehold townhouse less than one years old.Offering modern living at its best. Featuring an open-concept layout, bright and spacious principal living rooms,The gourmet kitchen with quartz countertops Boasts Stainless Steel Appliances, Breakfast Bar, and Additional Bar Area, Seamlessly Flowing Into the Family Room With Electric Fireplace and Walkout to the Backyard. The primary suite boasts a walk-in closet and spa-like ensuite bath, while two additional bedrooms a bright with open balcony Space provide ample space for children, guests, or a home office. Enjoy a deep lot with private backyard, new deck and Fence .Parking for 3 vehicles. Located in the sought-after Rural Richmond Hill community, surrounded by parks, trails, top-ranked schools, and just minutes to Highway 404, Gormley GO Station, and all major amenities. A perfect combination of location, lifestyle, and value move in and enjoy. (id:50886)
Homelife Landmark Realty Inc.
3&4 - 1716 - 1718 Bayview Avenue
Toronto, Ontario
Beautiful mixed-use development in Leaside. 9 storeys tall, 198 condo suites with retail at grade. Steps away from Eglinton Ave E and LRT station. The unit also has interior access to the residential lobby. Floor to ceiling windows allowing for lots of natural light and great exposure. (id:50886)
RE/MAX Ultimate Realty Inc.
306 - 123 Portland Street
Toronto, Ontario
Welcome to 123 Portland! Where luxury meets timeless Parisian elegance.This thoughtfully designed 1-bedroom + den suite spans 653 sq. ft. Showcases 9-foot smooth ceilings and engineered hardwood floors throughout. The den is a separate enclosed room, perfect for a home office or guest space. While the living room offers French doors to a Juliette balcony. The open concept kitchen has a centre island, Miele appliances and Caesarstone countertops, a perfect blend of function and sophistication.The bedroom also offers east views with a double closet, Located in one of Toronto's most desirable boutique residences, you'll be steps from acclaimed restaurants, shops, and grocery stores, with easy access to transit and major highways for effortless city living. (id:50886)
Sage Real Estate Limited
35 Kingsbury Square Unit# 310
Guelph, Ontario
Welcome to 35 Kingsbury Square, Unit 310! A bright and spacious condo that offers comfort, style, and convenience. This is one of the best floor plan, featuring 2 bedrooms plus a den. The den, with elegant French doors, is perfect for a guest room or home office. Step into a large foyer with the den to your right and a full bath to your left. The open concept living and dining area is perfect for entertaining and leads to a generous balcony overlooking beautiful green space and forest views. The family sized kitchen includes a breakfast bar and comes fully equipped with a fridge, stove and dishwasher. In-suite laundry - stackable washer and dryer. The second bedroom is spacious with a large closet, while the primary bedroom offers a walk-in closet and a private ensuite with a walk-in shower. The building is approximately 5 years new and offers excellent amenities including two party rooms, a media room, a bike room, and a stunning lobby with a cozy sitting area and fireplace. This unit includes one parking spot. The location is ideal, close to Highway 6 and 401 with easy access to the GTA, Cambridge, Kitchener-Waterloo, and Hamilton. You’re steps from shopping, banks, restaurants, grocery stores, a medical center, library, and public transit with a direct bus to the University of Guelph. Available immediately. Bright, clean, and well maintained,a wonderful place to call home. (id:50886)
RE/MAX Real Estate Centre Inc. Brokerage-3
29 John Street N
Hamilton, Ontario
Welcome to 3 Storey Brick Office Building With 1st Floor Commercial Unit, Busy Brunch Restaurant. 2nd Floor Leased Apartment with 2 Bedroom & 1 Washroom Over 1,500 Sqft. 3rd Floor Apartment with Rough-In. This Corner Building is Close To Highway & Public Transit, Location Has Potential Growth Opportunity. Don't Miss This Incredible Investment Property! **EXTRAS** Do Not Go Direct To Property Or Speak With Tenants Or Staff. Treat Financing As Clear. Commercial Unit and Residential Units Need 24 Hrs Notice. Showing Times For Units 10am-2pm. (id:50886)
Home Standards Brickstone Realty
Bsmt - 651 Snider Terrace
Milton, Ontario
Bright & Spacious 2Bedroom + Den basement available with immediate possession. Pot lights throughout, with 2 large bedrooms and ample living space. Updated bathroom with 2 sinks. Tenant has access to a separate entrance & Ensuite laundry. Central location with parks and schools nearby. Tenant pays 30% of utilities and 1 Parking Spot included. (id:50886)
Royal LePage Signature Realty
146 Fanshawe Drive
Brampton, Ontario
Available From Nov 1. Very Clean, Bright & Spacious Detached House. Nicely Kept. Carpet Free House In A Kid Friendly Neighborhood. 3 Spacious Bedrooms, 2 Washrooms. Separate Family Room, Dining Area. Spacious Kitchen with Lots of Cabinet Space. Nice Backyard. Close To School, Transit , Shopping, Groceries, Hwy 410 & Other Amenities. Basement Not Included. Tenant pays 70% of total cost of utilities. 30% paid by basement tenants. (id:50886)
Newgen Realty Experts
Basement A - 56 Edna Avenue
Toronto, Ontario
Location Location! Don't Miss COZY STUDIO BASEMENT APT! Newer Kitchen, Do not miss the chance to live right next to Dundas West Subway station, right by FreshCO and close to Roncesvalles Village, High Park, and Bloor West Village. Heat and Water included.. Hydro not included. Parking available for 60 (id:50886)
Sutton Group Realty Systems Inc.
12 Cambridge Court
Amherstburg, Ontario
Quiet established neighbourhood, 4 bedrooms, 2 with ensuites and 4 bathrooms located across from Pointe West Golf Course. Landscaped front and sprawling gardens with Koi fish pond in the backyard. Formal living room and dining room, lots of cabinets and work space in kitchen, including all appliances with walk out to gardens. Very large second living room with gas fireplace. 3 bedrooms, primary with ensuite, additional extra large third living room or bedroom with ensuite and an office. Attached double garage with new commercial heater and inside entry. Many updates including Furnace/AC, on demand hot water tank, lighting fixtures, main floor paint, built in shelving in living room, 2 new bathrooms, one with jacuzzi tub, vinyl fence, concrete in backyard, retractable awning over back deck. Very spacious rooms, too many updates to list, move in ready! (id:50886)
RE/MAX Capital Diamond Realty
Th725 - 10 Laidlaw Street
Toronto, Ontario
~Welcome to a stylish and contemporary 1-bedroom townhome with a functional den, ~perfectly located in one of Torontos most sought-after communities. ~Enjoy easy access to the beauty of High Park, the excitement of the CNE, and the convenience of Billy Bishop Airport an unbeatable urban lifestyle .~Inside, you'll find an open-concept layout with a sleek kitchen featuring quartz countertops, stainless steel appliances, and modern cabinetry, ideal for everyday living or entertaining. ~The bright living area opens to a private patio, perfect for morning coffee or hosting friends. ~Whether you're a professional, couple, or investor, ~this 1+1 townhome offers the ideal mix of style, practicality, and location. ~Offers welcomed. ~Book your private showing today! (id:50886)
Exp Realty
103 - 7 Watkinson Avenue
Toronto, Ontario
Spectacular Ground Floor Townhouse at Junction House! Front Door Street Level Access to Dundas! Freehold Style while also enjoying full building amenities- concierge, co-working space, gym, guest parking and sprawling rooftop for your enjoyment. Fabulous High End Kitchen with integrated appliances and gas cooktop, hardwood throughout, living room Extra Large Front Window, main floor full washroom. 2 bedrooms + oversized Den that is large enough to be a bedroom! All Upgraded High End Light Fixtures included!. BBQ Gas Line right outside your front door W/ Water Hose Access! Storage locker included. (id:50886)
West-100 Metro View Realty Ltd.
101 - 333 Dundas E
Mississauga, Ontario
An excellent opportunity to own a low-maintenance health supplement business strategically located in a high-traffic P.A.T. Supermarket well-known and bustling hub for daily shoppers. Benefit from heavy foot traffic, ample parking, and an established customer base. Monthly Rent: $2,757.20 (Includes TMI, GST & utilities) Lease Term: 2 Years Remaining Type: Health Supplement / Retail (id:50886)
Home Standards Brickstone Realty
337 - 1077 Gordon Street
Guelph, Ontario
Welcome to 337-1077 Gordon Street, stylish and sun-filled 1-bedroom condo in Guelph's desirable south end! This thoughtfully designed suite offers an open-concept layout with dark wood cabinetry, subway-tile backsplash, stainless-steel appliances, and a breakfast bar for casual dining. The spacious bedroom features a large window, and the modern 4-piece bath adds a clean, contemporary touch. Enjoy in-suite laundry, a private balcony, and one parking space/one locker. Perfect for first-time buyers, students, or investors-just minutes to the University of Guelph, restaurants, shopping, and transit! (id:50886)
Royal LePage Real Estate Services Ltd.
117 Danika Street
Clarence-Rockland, Ontario
Welcome to 117 Danika. This beautiful bungalow has it all, style and quality workmanship. Beautifully designed and decorated with loads of upgrades. Separate list is attached. On the main floor, you will find an open concept kitchen with white cabinets with grey quartz countertops, stainless steel backsplash, practical water tap located over the gas range adds a rare feature to the cooking area, dining and living areas with plenty of natural light with an 8ft patio door, gleaming hardwood floors, a natural gas fireplace to cozy up and relax, beautiful neutral colors to suit all styles. 3 generous size bedrooms on the main floor + 1 large bedroom in the lower level. A spa style 4 pce ensuite, another 3 pce main bathroom on the main floor PLUS a 2 pce bathroom in the lower level. Fully finished lower level includes a very large rec room, a workshop/utility room. The beauty of this home is the exterior, fully landscaped with custom timber framed privacy screen for additional privacy on each side of the home with matching solid timber on the garage & facade.reddish lumber trim beams with quality stainless steel plates and carriage bowls, stylish custom built gazebo with pot lights, trees, stunning concrete front patio, PLUS a large detached garage 30 ft X 12 ft on concrete foundation with hydro perfect for the hobbyist in the family, added window wells,. Plug-in ready for future generator. With over $150,000 in upgrades (laneway paved, wood floor on main level, concrete front patio, concrete curbed mow strip, gazebo, added 4th garage, backyard underground draining piping with downspouts connected, concrete block retaining wall, and the list goes on. This makes this home one of a kind that you won't want to miss. Complete list of renos available upon request. No front neighbours (wooded area). (id:50886)
RE/MAX Delta Realty
7713 Kennedy Road
Markham, Ontario
Power of Sale: This premium building lot, measuring nearly 0.41 acres, is located on the east side of Kennedy Road, just south of 14th Avenue in central Markham. The site has been fully approved for the development of a 4-storey, 15-unit residential Townhouse complex, with approximately 3,082.85 m (33,184 ft) of residential Gross Floor Area (GFA).Construction on the property has already begun but remains incomplete, offering a unique and exceptional opportunity to take over and complete this rare development project. The property is being sold "As Is / Where Is," . Do Not Walk the lot. (id:50886)
RE/MAX City Accord Realty Inc.

