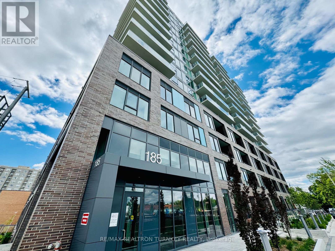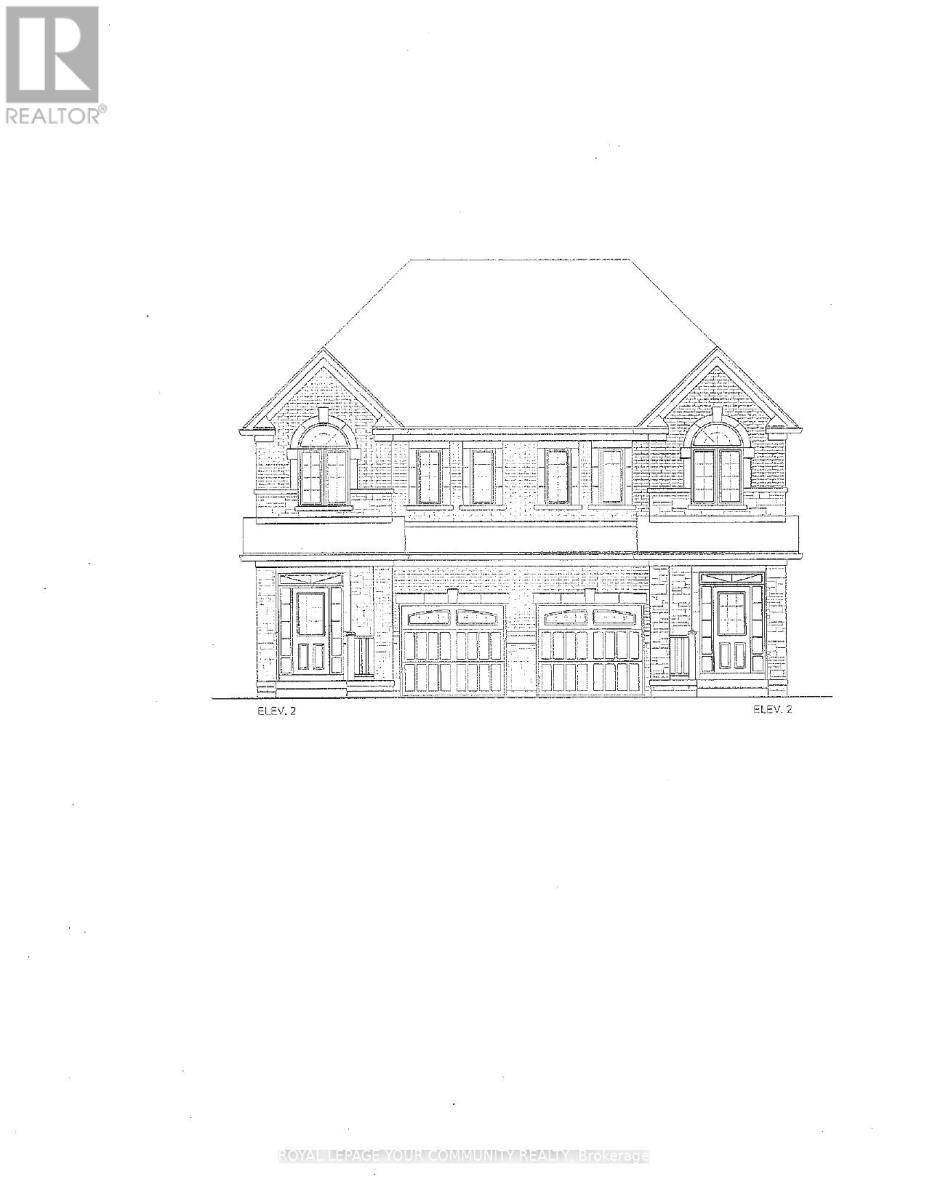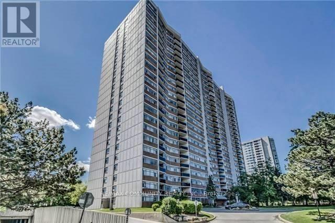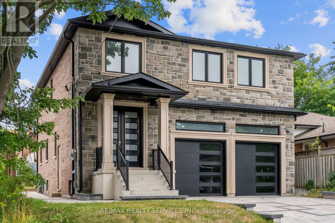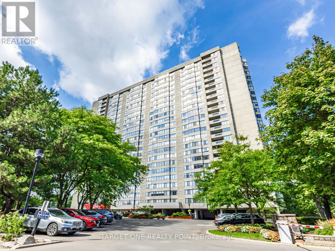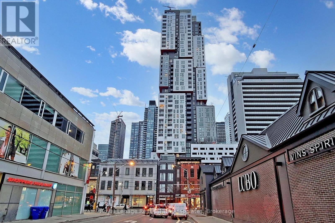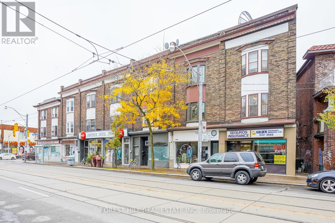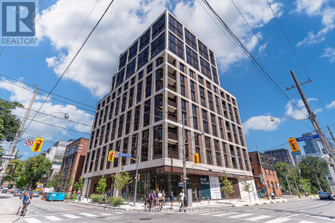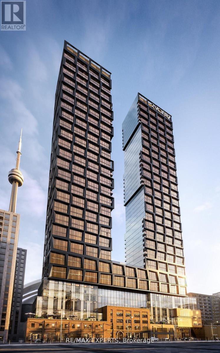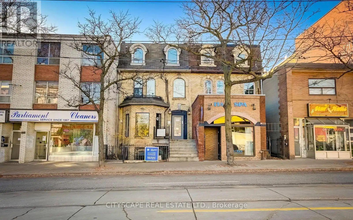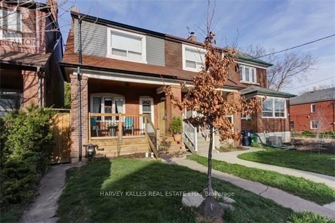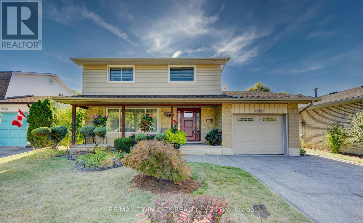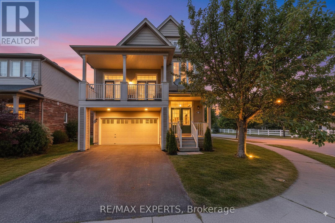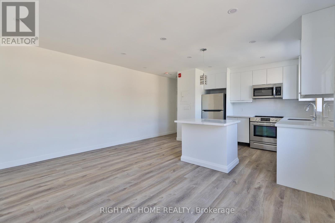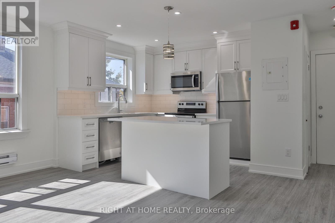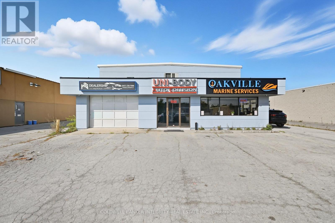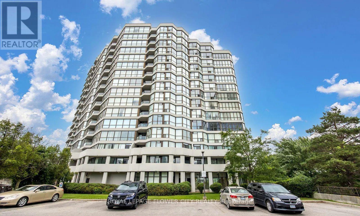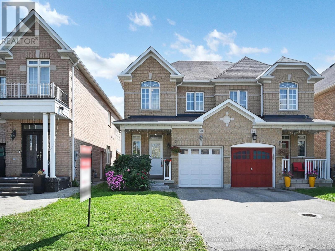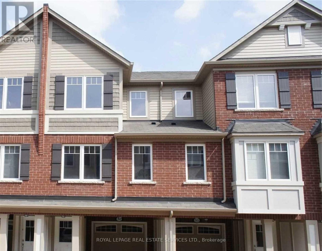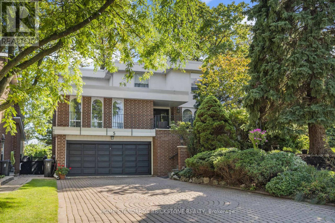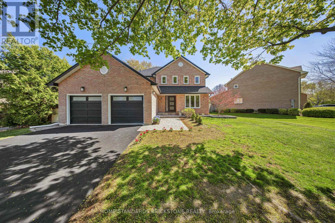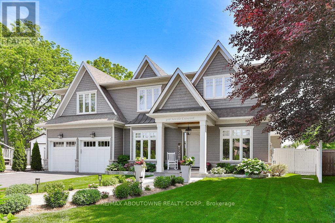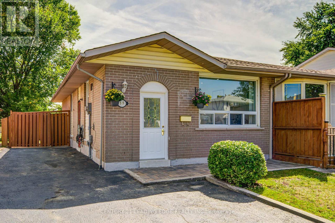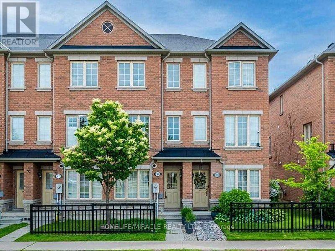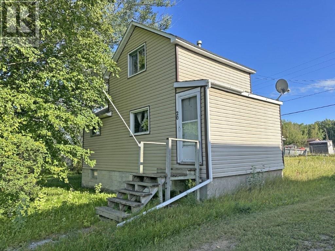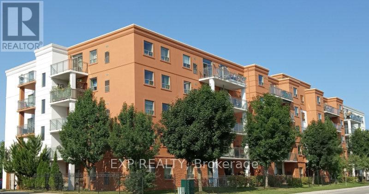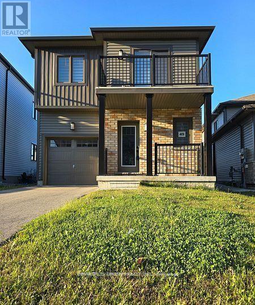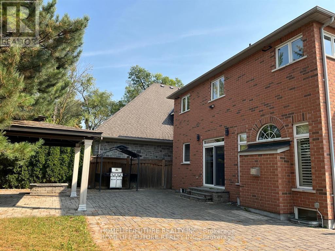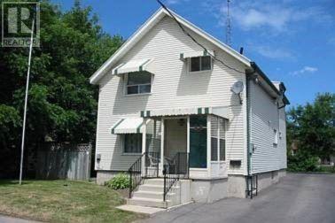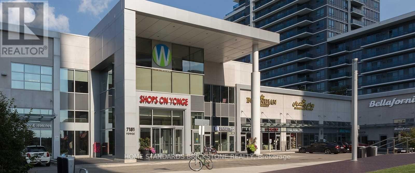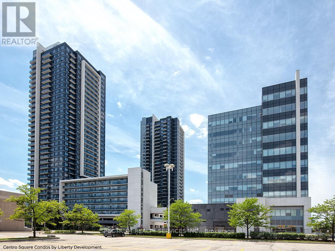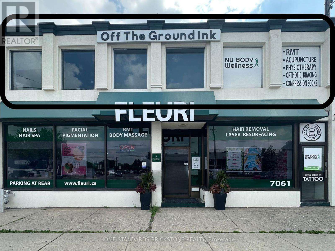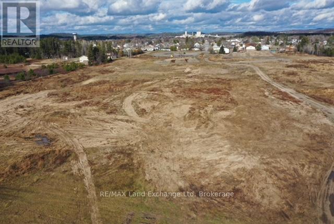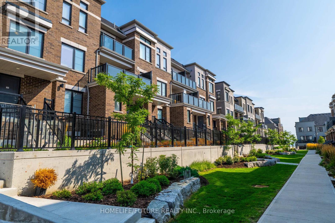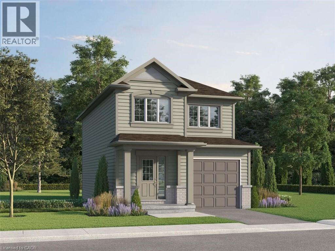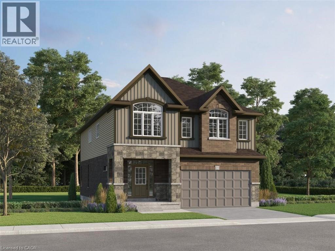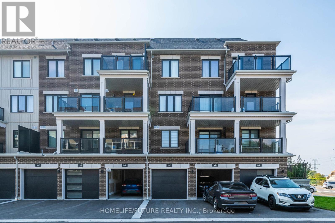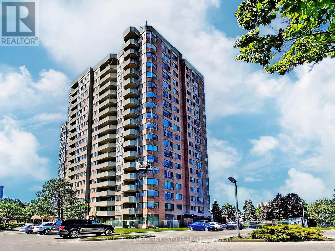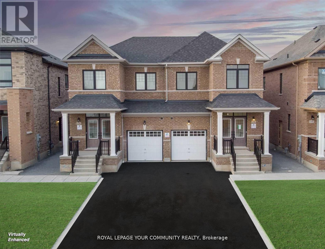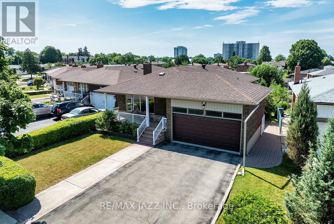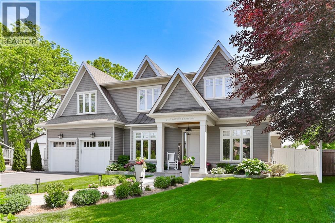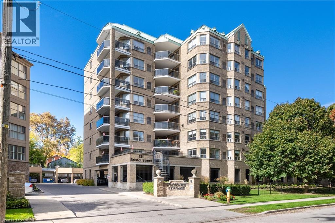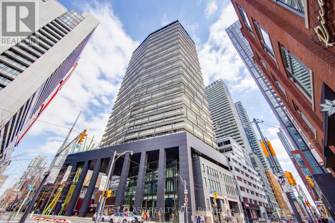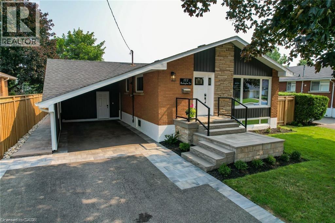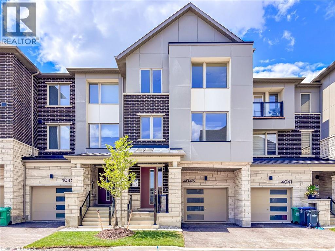018 - 185 Deerfield Road
Newmarket, Ontario
Welcome to The Davis Condos, where Luxury meets Convenience in this Stunning Main Floor Corner Unit. This Rare Opportunity features 2 spacious Bedrooms, each with Double Wall Closets & Floor-to-Ceiling Windows that fill the Space with Natural Light and freshly painted in Aug 2025! The bright Living Room boasts 9' Ceilings and an Upgraded TV package, complete with raised TV conduit and HDMI connections. And a major BONUS - it Opens Directly to your Private, Walk-Out, Ground-level Terrace - Perfect for Outdoor Enjoyment. Immediate Secondary Access to the Outdoors - NO Elevator needed here! The Modern Kitchen is Designed for both Style and Functionality, featuring Quartz Countertops, Chic Subway Tile Backsplash and Upgraded Under-Cabinet Lighting. You'll enjoy Stainless Steel Appliances, including: Fridge, Range Oven, Microwave Hood Vent, and Dishwasher. The Open-Concept Layout Seamlessly connects the Kitchen, Living & Dining areas, creating an Inviting Atmosphere for Family & Entertaining.The Primary Bedroom includes a Luxurious 3-piece Ensuite with a Sleek Walk-in Glass Shower. The Second Bathroom is 4-Piece & Features a Tub-&-Shower Combo for Relaxing Baths. Convenience is Key with In-suite Laundry tucked neatly away near the Entrance. Tenant will also have 1 underground parking spot with the lease. This energy-efficient condo, built with a LEED rating, is ideally located near Yonge Street, the GO station, and Public Transit, providing Easy Access to Upper Canada Mall, Medical Facilities, and the Charming Local Shops of Davis Drive. Building Amenities include beautifully Landscaped Grounds, a 5th-Floor Rooftop Terrace, Guest Suites, a Party Room, Visitor Parking, Gym / Exercise Room, Pet Wash Station, and a Children's Outdoor Play Area. Enjoy a Lifestyle of Comfort & Convenience at The Davis Condos! (id:50886)
RE/MAX Realtron Turnkey Realty
1169 Sea Mist Street
Pickering, Ontario
BRAND NEW "THE WATER LILY" model, 1600 sq.ft. WALK-OUT basement. Elevation 2. Hardwood (natural finish) on main floor. Oak stairs (natural finish) and iron pickets. 2nd floor laundry room. R/I for bathroom in basement. (id:50886)
Royal LePage Your Community Realty
804 - 100 Echo Point
Toronto, Ontario
One of The Largest Unit With 3 Bedrooms And 2 Washrooms. In A High Demand Area. Security, Outdoor Pool. Open Balcony With Unobstructed View. Close To All Amenities Such As Schools, Shopping, Banks. Hospitals, Library, Ttc, And Much More. Hydro is PLUS. One Parking. (id:50886)
RE/MAX Community Realty Inc.
49 Greendowns Drive
Toronto, Ontario
Welcome to this newly constructed 4+1 bedroom, 5-bathroom home situated on a premium 45FT x112FT lot. This home offers elegance, functionality, and income potential-all in one of Scarborough's most desirable neighborhoods. Step inside to 9-ft ceilings and a double-height entryway that fills the space with natural light. The custom chef's kitchen is the heart of the home, featuring a built-in fridge, 36" gas range, walk-in pantry, a stylish coffee station, and a large centre island - perfect for everyday living and entertaining. The main floor seamlessly connects the kitchen, dining, and living areas, where you'll find a cozy gas fireplace feature wall-ideal for family gatherings. Upstairs, discover 4 spacious bedrooms and 3 full bathrooms, including a luxurious primary retreat with a spa-like 5-piece ensuite. The second-floor laundry room adds everyday convenience. The finished basement with a separate entrance includes a full kitchen, bedroom, bathroom, and its own laundry-ideal for an in-law suite or potential rental income. Additional highlights include: Double car garage with extra-tall doors, Interlocking driveway with parking for 4 vehicles, and Close to schools, parks, transit, and all local amenities rare opportunity to own a thoughtfully built home with premium finishes and versatile living options in Scarborough Village!*Property is virtually staged.* (id:50886)
RE/MAX Realty Services Inc.
1007 - 2350 Bridletowne Circle
Toronto, Ontario
Tridel Built Skygarden! A rarely offered bright South-Facing unit with 1812 sq ft (from Third-Party Measurement) plus a rare double solarium perfect as office, lounge, or hobby space. Two spacious bedrooms, and spacious closet/storage throughout. Includes 2 underground parking and 1 locker. Skygarden offers resort-style living with indoor/outdoor pools, gym, tennis & squash courts, billiards, library, BBQ area, beautifully landscaped grounds, and 24-hour gated security. Convenient location near Bridlewood Mall, parks, schools, hospital, TTC, and easy access to Highways 401/404. Perfect for families or downsizers seeking space, comfort, and convenience. (id:50886)
Target One Realty Point
714 - 318 Richmond Street W
Toronto, Ontario
Welcome To The Picasso! This is a Huge 561 sf nicely laid out 1 Bedroom Condo Located Right In The Heart Of The Entertainment District. One of the Biggest One bedroom units in the building. This Condo Features Floor To Ceiling Windows, A Modern Kitchen, A Private South-Facing Balcony, Ensuite Laundry And Top Of The Line Building Amenities. Steps To Ttc, Theatres, Shops And Some Of Toronto's Best Restaurants And Entertainment. (id:50886)
Royal LePage Real Estate Associates
3 - 1491 Dundas Street W
Toronto, Ontario
Renovated, Spacious 1000+Sf Two Bedroom With Two Generous Dens To Use As Home Offices! BrightLiving Room With Bay South-Facing Bay Window & Electric Fire Place. Master Bedroom Has JulietBalcony And Two Windows. Central Air Conditioning Plus Lots Of Windows Throughout For Great AirCirculation, Washer & Dryer In The Building Shared With Only Three Other Units. Bus Stop RightOutside The Building. Excellent Location. (id:50886)
Forest Hill Real Estate Inc.
703 - 123 Portland Street
Toronto, Ontario
Welcome to the desirable address of 123 Portland, where luxury meets classical Parisian elegance. This unit boasts 9-foot smooth-finish ceilings, wainscoting, crown molding, engineered hardwood floors & over $70,000 in upgrades. French doors open to a Juliette balcony offering gorgeous east city views, including the CN Tower. The open concept kitchen features a central island, Miele appliances, and Caesarstone countertops. The 2nd bedroom includes a double closet and an ensuite bath in the primary bedroom. Steps away from restaurants, shops, and grocery stores, and with effortless commuting due to close proximity to transit and highways (id:50886)
Sage Real Estate Limited
716 - 15 Mercer Street
Toronto, Ontario
*** This Is A 2Nd Bedroom Room Rental With Separate 4Pc Bath. *** Location! Location! Location! Welcome to Nobu Residences @ 15 Mercer St. located in the heart of entertainment district. Steps to Tiff, Theatres, TTC, Subway (St. Andrew Station), PATH (pedestrian walkway system), restaurants, entertainment, Rogers Centre, CN Tower, waterfront, shopping & Union Station. This suite features laminate floors, an open concept floor plan & shared living room with floor to ceiling window. Shared modern European style kitchen with built-in appliances - range/fridge/dishwasher/microwave, quartz countertop, backsplash, washer & dryer. Spacious 2nd bedroom with a closet & glass door. State-of-the-art indoor and outdoor amenities including commercial retail on main level, private social function & meeting space, fitness centre & outdoor terrace. Nobu restaurant consist of 15, 000 square foot two-level restaurant including a signature bar/lounge, outdoor seating & chic private dining rooms. State of the art amenities & 24hr concierge. The roommate residing in the primary bedroom is a male. (***Photos are from before the current tenant moved in***). (id:50886)
RE/MAX Experts
300 - 438 Parliament Street
Toronto, Ontario
Welcome to 438 Parliament St. Classic Victorian Era Style Brick Exterior In the Heart of Cabbagetown. This cozy 1 Bedroom Apartment has recently been renovated. Excellent Space & Open Concept Layout With Hardwood Flooring, New Stainless Steel Dishwasher & Stainless Steel Fridge In Kitchen With New Corian Countertop, Brand New Stacked/Washer & Dryer. Unit Comes Partially Furnished. Desirable Neighborhood, Easy Access To TTC Streetcars & Buses. Steps To Restaurants, Cafes, Grocery & Boutique Shops. Parking Available For $150/mo Extra. (id:50886)
Cityscape Real Estate Ltd.
57 Kenwood Avenue
Toronto, Ontario
Location! Location! Location! Impeccably maintained home in the heart of St. Clair West. Features include immaculate hardwood floors, cozy gas fireplaces, and a renovated gourmet kitchen. Two wall-unit A/C systems provide comfort throughout, with a brand new upstairs unit. The spacious basement offers excellent ceiling height and can easily function as a recreation area, childrens play space, home gym, or office. Walk out to a lush perennial garden and enjoy summer entertaining on the stunning deck with a gas BBQ line.Recent upgrades include a new furnace, new dishwasher and microwave (both approx. 1 year old), new upstairs toilet, and fireplaces that have been professionally checked.The current tenants have loved living here for the past 7 years during which they got married and welcomed two children. They're now moving to a home they purchased nearby that they've fallen in love with. A perfect home for families or couples starting out, in a welcoming neighbourhood. Street parking available with city permit. Just steps to TTC, shops, cafés, and local amenities. (id:50886)
Harvey Kalles Real Estate Ltd.
176 Morrison Road
Kitchener, Ontario
A TRUE FAMILY HOME, LOVINGLY MAINTAINED JUST STEPS FROM CHICOPEE SKI-HILL. Welcome to this move-in ready 4-bedroom, 3-bathroom home located in one of Kitcheners most desirable, family-friendly neighborhoods. Offering convenient access to Highway 401, public transit, Costco, Fairview Park Mall, Chicopee Tube Park, scenic trails, schools, and more, this home combines lifestyle and location. Step inside to a stunning foyer with updated oak flooring throughout the main level and metal railing and new carpeting on the stairs. The spacious family room seamlessly connects to the eat-in kitchen, featuring quartz countertops, ample cabinetry, and stainless steel appliances. A main-level laundry room with closet space and a powder room adds everyday convenience. Upstairs, youll find four spacious bedrooms, each with large closets, and a 4-piece bathroom. The fully finished basement includes a recreation room with a cozy gas fireplace, a newly upgraded 3-piece bathroom, and plenty of storage. Enjoy your private backyard oasis complete with a deck and gazebo perfect for relaxing or entertaining. Parking for three vehicles, including one in the garage, completes this wonderful family home. (id:50886)
RE/MAX Twin City Realty Inc.
78 Lambert Crescent
Brantford, Ontario
Completely renovated with high-end craftsmanship. This home was never planned for sale, but designed for living. YOU WON'T FIND ANYTHING LIKE IT IN THE NEIGHBOURHOOD, a true one-of-a-kind residence. This Home Features over 3,000+ sq. ft. of custom-renovated living space, including 3+1 bedrooms and 4 bathrooms. The fully finished basement offers a complete separate suite with its own KITCHEN, BATHROOM and LAUNDRY. The main floor showcases a custom kitchen, dining room, and living room, all complemented by beautifully renewed flooring throughout. Step outside to a balcony or a custom outdoor deck, extending the comfort of the home outdoors. Premium Details include porcelain sinks, KitchenAid and Samsung Flex Duo double oven, Fisher & Paykel double DishDrawer dishwasher, Samsung washer/dryer and microwave, touch-sensor faucets, fluted wall panels with integrated LED lighting, a custom foyer, and fully renovated bathrooms. Every detail reflects thoughtful design and impeccable quality. Perfectly located within walking distance of everyday conveniences: dentist, convenience store, Tim Hortons, and walk-in clinic anytime; 5 minutes to Sobeys, Shoppers, and Starbucks; 8 minutes to No Frills and FreshCo. ADDITIONAL NOTES: Homes can be sold fully furnished (negotiable). Option to complete backyard fencing also be negotiable. (id:50886)
RE/MAX Experts
8 - 2841 Keele Street
Toronto, Ontario
Fully Renovated, Spacious Two Bedroom Unit with Modern Finishes in Unbeatable Location. Open Concept Living and Dining Room with Pot Lights. Plenty of Windows Throughout. Brand New Kitchen Appliances, Countertops, and Cabinets. Kitchen Island with Plenty of Storage. Spa-like Bathroom with All New Fixtures. Large Primary Bedroom with Huge closet. Close to Humber River Hospital, Downsview Park, Community Centre, TTC, and Highway 401. One Parking Spot Included. (id:50886)
Right At Home Realty
7 - 2841 Keele Street
Toronto, Ontario
Newly Renovated, Spacious Two Bedroom Unit with Modern Finishes Located in Well Maintained Building. Functional Layout. Open Concept Kitchen with Brand New Appliances, Countertops, and Cabinets. Spa-like Bathroom with All New Fixtures. Large Primary Bedroom with Two Closets. Large windows for Ample Natural Light. Unbeatable location. Close to Humber River Hospital, Downsview Park, Community Centre, TTC, and Highway 401. One Parking Spot Included. (id:50886)
Right At Home Realty
Building - 1135 Speers Road
Oakville, Ontario
Excellent opportunity to sublease a fully equipped auto body and mechanical facility in Oakville's established industrial corridor. This 12,000 sq. ft. building, with an additional 1,000 sq. ft. mezzanine (not included in total), is currently operating as a collision centre and is ideal for a variety of automotive or light industrial users.The property features four large drive-in doors, including one oversized truck-height door suitable for truck repairs or related heavy-vehicle operations. Clear heights range from 20 to 24 ft, and the site includes a fully fenced rear yard with zoning that permits outside storage-ideal for parking, parts, or fleet use. Inside, there is approximately 8,000 sq. ft. of industrial space and 4,000 sq. ft. of finished offices and reception areas, offering two offices, three washrooms, and a welcoming customer area.The building is fully outfitted for automotive use, complete with a paint booth, two hoists, frame straightening machine, 1-10 ton crane, and 1-2 ton crane, allowing immediate start-up for auto body, mechanical, or fabrication operations. Ample power supply and efficient layout support high-productivity workflows and equipment setup. Located on Speers Road, this facility provides excellent exposure and quick access to the QEW, Third Line, and Bronte Road, making it highly accessible for clients and suppliers across the GTA. Possible option to divide and sublease a smaller portion, providing flexibility for various space requirements. A rare opportunity to secure a move-in-ready automotive and industrial facility in a prime Oakville location-perfect for established operators or growing businesses looking for a professional, fully functional space. (id:50886)
Coldwell Banker Integrity Real Estate Inc.
611 - 1 Rowntree Road N
Toronto, Ontario
Beautifully updated condo with breathtaking views of the ravine, river, and city skyline! This spacious 2-bedroom, 2 full bathroom unit features an open-concept living and dining area with a bright solarium, walnut hardwood floors, and ensuite laundry. The renovated kitchen boasts granite countertops, stone tile backsplash, and newer doors. The primary bedroom includes a full ensuite with tub, separate shower, and walkout to a private balcony. Includes 2side-by-side parking spots. Located close to all amenities including shopping, schools, parks, and public transit-this is the perfect blend of comfort, style, and convenience! (id:50886)
Royal LePage Flower City Realty
50 Versailles Crescent
Brampton, Ontario
Most desirable prime location! Beautifully maintained Semi-detached home, easy access to Hwy 427, Hwy 50, Hwy 407 and Hwy 27. This home offers *9 feet ceilings on the main floor, Oak stairs, California shutters, and large bright windows *Freshly painted * New garage door, *New countertop *Updated hardwood floor, New washroom vanities, Super private Fenced backyard. (id:50886)
Home Standards Brickstone Realty
52 - 6020 Derry Road
Milton, Ontario
Welcome To Mattamys Stunning Escarpment Townhome Offering 1,523 Sq. Ft. Of Contemporary Living Space.This Bright & Spacious 3-Bedroom, 3-Bath Residence Features A Finished Walkout Basement Opening To APrivate Yard With Serene Ravine Views. The Main Floor Boasts A Large Family Room, Separate Dining Area, AndAn Upgraded Kitchen With Premium Cabinetry, Stainless Steel Appliances, And A Walkout To A BalconyPerfectFor Morning Coffee Or Evening Relaxation.The Generous Primary Bedroom Offers A Walk-In Closet, A Beautiful 3-Piece Ensuite With Upgraded CeramicTiles, And Overlooks The Ravine For A Peaceful Retreat. Additional Highlights Include Main Level Laundry, APrivate Office, And Direct Garage Access For Ultimate Convenience. Ideally Located Close To Schools, Shopping,Parks, And TransitThis Home Combines Style, Comfort, And Functionality In One Exceptional Package. (id:50886)
Royal LePage Real Estate Services Ltd.
5 Poplar Heights Drive
Toronto, Ontario
Welcome to 5 Poplar Heights Dr! This meticulously maintained 4-bed home in a desired neighbourhood offers spacious living space backing onto the top-ranked St. George's Golf Course. Enjoy an updated gourmet kitchen with a generous breakfast area , formal living/dining rooms , and a large family room with access to an upper deck. The professionally landscaped backyard is a private oasis with a gazebo, a wood deck, and incredible green views. A finished walk-out basement with a separate entrance provides endless possibilities. A long double drive offers ample parking. Prime location close to Richview C.I. and TTC transit just steps away. A truly exceptional property you've been waiting for! (id:50886)
Home Standards Brickstone Realty
460 Aspen Forest Drive
Oakville, Ontario
Nestled in a highly sought-after Oakville neighborhood, this fully reimagined home has been meticulously renovated from top to bottom, offering designer touches and thoughtful upgrades all around! Step into a warm and inviting space, featuring a brand-new kitchen complete with a spacious island and high-end appliances (2024). The home has been updated with fresh paint (2024), elegant new hardwood flooring and stairs (2024), new doors throughout (2024), and modern, updated bathrooms, including a master ensuite, second-floor bath, and a convenient powder room. Enjoy the added convenience of a new second-floor laundry room with a new washer/dryer (2024), and mostly new windows (2024), as well as a stunning new main entrance door (2024). Rest easy knowing that the home is equipped with a new luxury roof shingle and plywood (2024), upgraded attic insulation (2024), and all new blinds and curtains (2024-2025).The lower level is an exceptional space, almost like a self-contained suite. With its brand-new private entrance and vinyl plank flooring (2025), this fully renovated area includes one bedroom, one bathroom, a kitchen, a living room, and plenty of storage. The space has been further enhanced with new insulation, windows, and an energy-efficient cold room door (2025). The basement is designed with maximum efficiency, offering ample room for a private area. It could serve as a storage unit or a recreation room for movie nights and sports. This area is separate from the suite, offering flexibility for use. Brand new Asphalt Driveway installed(2025). Ideally located across from Aspen Forest Park, and just minutes from top-rated schools, major highways, and Go Stations, this home is also surrounded by parks, trails, a splash pad, and is close to the lake. Offering both luxury and convenience, this beautifully renovated home presents an exceptional opportunity in a prime Oakville location. (id:50886)
Home Standards Brickstone Realty
408 Saville Crescent
Oakville, Ontario
Every so often, a home comes along that sets a new benchmark. This custom-built residence combines timeless architecture, magazine-worthy interiors, and a resort-style backyard with over 6,100 sq. ft. of finished living space. Set on one of the largest pie-shaped lots in the neighbourhood (over 45% larger than average) and just 3km to Appleby College, it offers a rare sense of scale and privacy. Southwest-facing gardens showcase a heated saltwater pool, tiered lounging areas, ambient lighting, and mature hedging. Inside, 10 ceilings, wide-plank hardwood, and bespoke millwork create quiet sophistication. The open-concept kitchen and family room with gas fireplace and French doors connect seamlessly to the gardens. A formal living room, elegant dining area, and private office complete the main floor. Upstairs, the primary suite rivals a luxury hotel with spa-inspired ensuite and dressing room, complemented by 3 bedrooms and laundry. The finished lower level adds a rec room with wet bar, gym, sauna, bedroom, and bathroom, ideal for teens, guests, or multigenerational families. (id:50886)
RE/MAX Aboutowne Realty Corp.
55 Crawford Drive
Brampton, Ontario
This Beautiful, Spacious & Well- Maintained Semi Detached Home with Sep Entrance basement In High Demanding Area Closer To Down Town Brampton With Easy Access To 401/407/410 & GO Stations. House Comes With Living , Dining Areas And Modern Kitchen & 3 Spacious Bedrooms And Full Bathroom In The Main Level With Access To Basement From Inside And Separate Entrance From Outside. Basement Is An Apartment With Modern Kitchen, 4 Pc Bath, Living Room And Two Spacious Bedrooms With Access To Washer/Dryer. Garden Shed. Upgraded main floor bathroom with new shower cubicle. Entire house freshly painted. Fitted with new door locks. clean Property. Basement rented Separately , Upper Level Vacant. (id:50886)
Century 21 Leading Edge Realty Inc.
45 Peach Drive
Brampton, Ontario
Gorgeous Bright & Beautiful 3 Bedroom, 3 Washrooms, All Brick Townhome At Amazing Location. Open Concept Main Floor, Living/ Dining Combo With Bright Large Windows, Large Eat-In Kitchen With Beautiful Quarts Counters. W/O To Private Deck From Eating Area. Large 1st & 2nd Bedroom On 3rd Floor With Individual Ensuites, 3rd Bedroom On Ground Flr With 3rd Washroom. Quarts Counters In All Bathrooms. Steps From Public Transit, High Rated Schools, Shopping And Go. Tankless Water Heater, Great Condition Appliances, Rough In For Central Vacuum Etc. (id:50886)
Homelife/miracle Realty Ltd
20 Rankin Street
Red Rock, Ontario
Affectionately known as the “Honeymoon House,” this cozy 1-bedroom home in Red Rock, Ontario is full of charm and character. Featuring a full basement with an extra bedroom, a spacious upper primary suite with original hardwood flooring, hi-efficient natural gas heating, and a breaker electrical panel, it offers comfort and practicality at an affordable price. Ideally located within walking distance to the shores of Lake Superior and the community marina, this home is perfect for those who enjoy boating, fishing, and the beauty of the outdoors. Set in the welcoming small town of Red Rock, residents enjoy a peaceful lifestyle surrounded by stunning natural scenery and a close-knit community. The Honeymoon House is a wonderful opportunity for affordable living in one of Northern Ontario’s most picturesque settings. Visit www.century21superior.com for more info. (id:50886)
Century 21 Superior Realty Inc.
411 - 85 Barrie Road
Orillia, Ontario
Welcome to 85 Barrie Road - a Senior (55+) residential building ideally located just minutes from downtown, the Rec Centre, and a variety of local amenities. This bright, one-bedroom plus den unit features an efficient kitchen equipped with a fridge and stove, as well as sliding doors from the living room opening onto a balcony overlooking the green space and gazebo. The building offers pay-per-use laundry facilities conveniently located on the main level, providing everything you need for a comfortable and efficient senior living experience. Tenants are responsible for their individual hydro, water, and gas usage, with all units individually metered. This is a smoke-free building equipped with security cameras at all entry points. Main floor Laundry room is pay per use with Coinamatic. (id:50886)
Exp Realty
49 Koda Street
Barrie, Ontario
All Furniture included, Brand new Family Home in Brand New Area in Barrie. This Detached Home is conveniently located 5 to 6 minutes from Hwy 400. Schools, Shops, Waterfront in Mins, Trails & more. living area with Open Concept. Dog Wash station for Pet Lovers. Brand New Appliances. Fully Fenced Big Backyard. Front Lawn & Backyard Equipped with Auto Sprinkler System. Tenant is responsible shoveling snow and Cutting grass. Non-Smoker (No Smoking in or on property). (id:50886)
Century 21 Green Realty Inc.
253 Harold Avenue
Whitchurch-Stouffville, Ontario
Excellent Location Perfect Family Home In The Heart Of Stouffville! This Home Was Custom Built. Incredible 5 Bedroom Home, Complete W/Hardwood Floors Throughout, Pot Lights & Smooth Ceilings, Main Floor Laundry, Oversized Dining Room & A Separate Office Space. Primary Room Is A True Oasis W/A Cozy B/I Firepalce, W/I Closet & 6 Pc Ensuite. Upper Level Boasts Large Bedrooms W/Tons Of Sunlight & An Office Nook Perfect For Kids Work Or Play Space! Family Friendly Neighborhood Close To Top Rated Schools, Parks, Trails, Main St Stouffville, Amenities, Grocery Stores & More! The Ideal Location For Growing Families. Basement Not Included. (id:50886)
Homelife/future Realty Inc.
Main Floor - 89 Centre Street E
Richmond Hill, Ontario
NO PETS OR SMOKERS. All Inclusive, 'Main Floor' 2 Br Apt. In The Heart Of Richmond Hill. Heat, Hydro, Water, Lawn Care & Snow Removal Included. Cac At Tenants' Cost. Conveniently Located Near Go & Viva, Shops & Restaurants. 4Pc. Bath, Spacious Eat-In Kitchen With Newer Appliances Incl. Fridge, Stove, Dishwasher, W/D. 4 Walk-Outs With Access To Rear Deck & Covered Porch. Private Patio. Private Entrance From Front Or Rear Porch. Approximately 825 Square Feet. Rate is applicable to 3 people occupancy, due to all utilities being included. For more occupants a monthly fee will apply. (id:50886)
Keller Williams Empowered Realty
97 - 7181 Yonge Street
Markham, Ontario
Prime Commercial Unit!!! at World on Yonge MAIN FLOOR commercial unit located at Yonge and Steeles in the landmark World on Yonge mixed-use complex. High traffic area with excellent exposure and steady footfall. The complex features an indoor retail mall, restaurants, food court, and four residential condo towers, creating a strong built-in customer base. Ample visitor parking available. Future value growth supported by the planned subway extension from Finch Station to Highway 7. Ideal for investors seeking rental income and appreciation or for end-users looking for a retail, office, or professional service space. (id:50886)
Home Standards Brickstone Realty
2006 - 3600 Highway 7
Vaughan, Ontario
Welcome to this beautifully upgraded 1+1 bedroom corner suite in the highly sought-after Centro Square Condos, perfectly situated in the vibrant heart of Vaughan at Weston Road & Highway 7. Boasting 650 sq. ft. of functional, modern living space plus an oversized 40 sq. ft. balcony, sun-filled unit combines style, comfort, and convenience in one impressive package. The open-concept layout is enhanced by 9-foot ceilings, laminate flooring throughout, creating a bright and inviting atmosphere. The modern kitchen is a chef's dream, featuring stainless steel appliances, granite countertops with undermount sink, stylish backsplash, extended upper cabinets. Enjoy unobstructed south-east, panoramic views from your private balcony, ideal for morning coffee or evening relaxation. The generously sized Bedroom offers a large window, walk-in closet, and access to a spacious 4-piece bathroom. The Den is perfect for a home office, guest room, or reading. One Underground Parking space, affordable maintenance fee: $517.83/month. Luxurious 5-star amenities: Indoor Pool & Sauna, Fully Equipped Gym & Yoga Room, Rooftop Terrace with BBQ Area, Party Room & Guest Suites, 24-Hour Concierge, Security and Visitor Parking. Steps to Vaughan Subway Station, York Region Transit, Costco, GoodLife Fitness, shops, restaurants & cafes. Minutes to Highways 400 & 407, Vaughan Mills, and Cineplex, Close to schools, plazas, and major business hubs. A true gem in one of Vaughan's most Desirable communities - don't miss your opportunity to call it HOME! (id:50886)
Spectrum Realty Services Inc.
2c - 7061 Yonge Street
Markham, Ontario
Outstanding High Traffic 2nd Floor Office Location Available for Sublease! Make This Prime Location Nested Just North of Steeles Avenue East Your Incubator For Your Business Growth! Over 1,000 Sq.Ft Of Premium Office Space Is Available At Your Disposal. Plenty Of Street-Facing Windows Towards Yonge Street To Maximize Signage Exposure. Amazing Flex Space With Private Washroom And Kitchenette. Professional Office Use Desired, Such As Accountant, Real Estate Brokerage, Mortgage Brokerage, Learning/Tutoring Centre. Approximately Two (2) Years Of Lease Term Remain. (id:50886)
Home Standards Brickstone Realty
Pt Lt 8 Queensway Avenue
Espanola, Ontario
Prime Development Opportunity in Espanola! Discover 31 acres of prime residential land in the growing town of Espanola. A total of 12.68 acres are included in the town's urban service boundary, making this an ideal site for residential development. Zoned R1-h, the property allows for single detached homes, duplexes, four plexes, group homes, and more - offering exceptional flexibility for builders and investors. Remaining land is suitable for large scenic estate lots. Municipal services are ready to support this great development site: Sanitary system capacity is sufficient for this project. Water supply is sufficiently available for this project. No development charges for this development site. An excellent opportunity to invest in Espanola's expanding residential market and being part of to be innovative of a growing Northern Ontario community. (id:50886)
RE/MAX Land Exchange Ltd
16c - 16c Lookout Drive
Clarington, Ontario
New Stacked Townhouse For Lease - 5 Pcs Appliances (Pridge/Masher/Dryer/Stove/Dishwasher) -Enjoy The Morning Coffee On Your Walkout Balcony And Scenic View Of The Lake,This Modern Open Concept Kitchen And Living Room With Plenty Of Natural Light. Primary Bedroom Includes An Ensuite Bathroom Access To House From The Front And Thru The Garage. Brand New Community. Closer To The Lake, Walk Trail Splash Pad. Mims Away From 401.The House Is Also Available For Short-Term Leasing With Furnished(Beds, Dining Table, MWave ) Monthly For Over Listed Price Without Furnitures.Perfect For A Short Or Long Term Tenant - Min 3 Months - Best For Those Insurance Claims And Awaiting Reno To Be Done Walk To A Long Beautiful Walk Trail. Spend A Great Picnic At The Water Splash With Your Family. Close To All Amenities, Schools And Shoppings. (id:50886)
Homelife/future Realty Inc.
113 Jacob Detweiller Drive Unit# Lot 0088
Kitchener, Ontario
Amazing opportunity for a brand new single detached home! Own your 1st New Home with Builder's STARTER SERIES Now Available in the desirable Doon South Harvest Park Community, only minutes from HWY 401, schools, shopping, golf, trails and other amenities. The Cobalt T is a 2 Story 3 bed, 1.5 bath with single car garage. (Optional ensuite /3rd bath sold separately) Main floor features carpet free open concept including eat in kitchen, Living Room/Dining, Large Foyer and a 2pc powder room. Second floor offers 3 good size bedrooms and a 4pc main bath. Primary Bedroom includes 2 walk in closets which can be upgraded to an ensuite at additional cost. Various lots and plans available. Closing Summer 2026 (id:50886)
RE/MAX Twin City Realty Inc.
Peak Realty Ltd.
50 Pine Warbler Drive Unit# Lot 0024
Kitchener, Ontario
A bright and airy design the Meera T offers 2,781sf. Main floor begins with a large foyer, and conveniently located 2pc powder room by the garage entrance. Main floor mudroom with direct access to the garage. Follow the main hall and enter, into the open concept great room, kitchen and dinette area. Large custom kitchen witch Granite counters, 36 upper cabinets and large kitchen island with breakfast bar. The second floor offers 4 bedrooms with walk-in closets, 3 full baths (Optional upper laundry room sold separately.) Primary suite includes an oversized walk-in closet, a large luxury ensuite with a walk-in 5 x 3 tiled shower with glass enclosure, his and hers sinks in an over-sized vanity and a stand alone soaker tub. Bedroom 3 & 4 share a Jack & Jill style ensuite, computer nook and another full bath completes this level. Select your finishes with the Builder's Designer Team to fully presonalize your home! Enjoy the benefits and comforts of a NetZero Ready built home. The unfinished basement includes 8' 7 ceiling height, a rough-in for future bath and egress windows. Sought out location in Doon South community Harvest Park. Minutes to Hwy 401, express way, shopping, schools, golfing, walking trails and other amenities. (id:50886)
RE/MAX Twin City Realty Inc.
Peak Realty Ltd.
16c - 16c Lookout Drive
Clarington, Ontario
Lake Breeze Park With Water Splash, Enjoy The Scenic View From Your Own Balcony, Hardwood. Shaker-Style White Kitchen Cabinetry With Stainless Steel Appliances And Quartz Countertops. Enjoy Nearby Greenspace, A Parkette With Benches. (id:50886)
Homelife/future Realty Inc.
1705 - 30 Thunder Grove
Toronto, Ontario
Welcome to Wedgewood Grove by Tridel!!! This BRIGHT and SPACIOUS SOUTH EAST CORNER UNIT offers 1,337 sq. ft. of open-concept living in a well-maintained high-rise condominium. More than 60K$$ upgraded in Bathrooms and Kitchen. Enjoy a spectacular unobstructed view along with a thoughtfully designed layout featuring a large ensuite storage and laundry room, plus a sun-filled solarium.The suite includes two generous bedrooms that perfectly balance comfort and privacy. Located just steps from TTC, schools, restaurants, grocery stores, and Woodside Square Mall, with quick access to Highway 401 for effortless commuting.Building amenities include a fitness centre, sauna, indoor pool, tennis court, and more, ensuring a lifestyle of both convenience and leisure. (id:50886)
Home Standards Brickstone Realty
138 Christine Elliott Avenue
Whitby, Ontario
An Absolute Stunning Brand New Home,Solid Hardwood Throughout the Main Floor Elegant Family Room With Fireplace connected to A Beautiful Kitchen W/Granite Counter Top.9 Ft Ceiling on main and 2nd Floor . Open Concept Layout With Large Windows Provides Tons Of Natural Light . Next To All amenities ,Minute To Hwy 401,407 And 412. Just B Few Steps To Public Transit , Within 5k Of Several Highly Rated Public And Catholic School. (id:50886)
Royal LePage Your Community Realty
54 Bartel Drive
Toronto, Ontario
270 foot deep lot! Spectacular one-of-a-kind Large Custom Bungalow with full walk-out basement and 2nd kitchen. Properties like this are seldom found. This all-brick home features 3+1 bedrooms with numerous upgrades. Beautiful original hardwood flooring, formal living and dining area, massive eat-in kitchen with upgraded kitchen cabinets and custom back-splash with ceramic flooring, 3 spacious bedrooms, lovely covered front porch, double garage with rear access door to the yard. Incredible fully finished walk-out basement and separate side entrance. The basement features a 2nd kitchen and a beautifully renovated bathroom with 4th bedroom and a large recreation room with an updated gas fireplace. This is the ideal rental/inlaw suite. Over 2500 sqf of finished living space with an extremely bright and open concept layout. This home has been lovingly cared for and is not to be missed! Upgrades include: furnace and ac unit in 2017, gas fireplace in basement 2021, water filtration system, full basement kitchen with gas range, updated wall unit in basement, extra large utility room, beautiful front entry door, California shutters, beautiful front picture window, crown moldings, interlock patio and stamped concrete walkways and so much more! See HD video! This is a 10+ home. Do not wait! One of the rarest large lots you can find anywhere in the area 270 feet deep! (id:50886)
RE/MAX Jazz Inc.
408 Saville Crescent
Oakville, Ontario
Every so often, a home comes along that sets a new benchmark. This custom-built residence combines timeless architecture, magazine-worthy interiors, and a resort-style backyard with over 6,100 sq. ft. of finished living space. Set on one of the largest pie-shaped lots in the neighbourhood (over 45% larger than average) and just 3km to Appleby College, it offers a rare sense of scale and privacy. Southwest-facing gardens showcase a heated saltwater pool, tiered lounging areas, ambient lighting, and mature hedging. Inside, 10’ ceilings, wide-plank hardwood, and bespoke millwork create quiet sophistication. The open-concept kitchen and family room with gas fireplace and French doors connect seamlessly to the gardens. A formal living room, elegant dining area, and private office complete the main floor. Upstairs, the primary suite rivals a luxury hotel with spa-inspired ensuite and dressing room, complemented by 3 bedrooms and laundry. The finished lower level adds a rec room with wet bar, gym, sauna, bedroom, and bathroom, ideal for teens, guests, or multigenerational families. (id:50886)
RE/MAX Aboutowne Realty Corp.
281 Bristol Street Unit# 404
Guelph, Ontario
Welcome to 281 Bristol Place – A Spacious Condo in Guelph’s Vibrant Onward Willow Neighbourhood Ideally situated just outside downtown Guelph in the sought-after Parkview Terrace, this well-maintained condo offers exceptional walkability to local amenities including the farmers’ market, trendy restaurants and cafés, unique shops, entertainment venues, and more. This pet-friendly building is steps from the scenic Speed River trails and offers easy access to the Hanlon Parkway for convenient commuting. Residents enjoy both covered (above-ground) parking and ample visitor parking, as well as a rooftop sundeck/patio for relaxing or socializing. Inside, this spacious 2-bedroom, 1.5 bathroom unit features a well-designed layout perfect for entertaining. The primary bedroom includes a private 4-piece en-suite, and the unit is complete with in-suite laundry, a cozy fireplace, and additional storage. One of the standout features of this unit is the large balcony that connects the primary suite to the great room—ideal for enjoying your morning coffee or dining al fresco. This is a fantastic opportunity to own a well priced condo in a growing, amenity-rich neighbourhood. Priced to sell—don’t miss your chance to make it yours! (id:50886)
RE/MAX Twin City Realty Inc.
3501 - 195 Redpath Avenue
Toronto, Ontario
Welcome To Citylights On Broadway South Tower. Architecturally Stunning, Professionally Designed Amenities, Craftsmanship & Breathtaking Interior Designs - Y&E's Best Value! Walking Distance To Subway W/ Endless Restaurants & Shops! The Broadway Club Offers Over 18,000Sf Indoor & Over 10,000Sf Outdoor Amenities Including 2 Pools, Amphitheater, Party Rm W/ Chef's Kitchen, Fitness Centre +More! 1 + Den, 1 Bath W/ Balcony. North Exposure. Locker Included. (id:50886)
Keller Williams Legacies Realty
239 - 25 Adra Grado Way
Toronto, Ontario
Must See! Discover this rare ground-level gem at Scala Condos, offering the perfect blend of luxury, safety, and functionality. In today's post-pandemic era, the dual-entry design provides a vital safety and convenience feature - ideal for seniors, families with children, or anyone seeking private access. Originally customized by the seller, the builder-upgraded den with enclosed walls and a door functions perfectly as a spacious second bedroom. The custom-built kitchen island offers exceptional storage capacity, complemented by two refrigerators ready to accommodate all your culinary delights. Enjoy townhouse-style living with an inviting patio facing Leslie Street and soaring11-foot ceilings that enhance the open, airy feel of the space. Conveniently located near Highways 401 & 404, North York General Hospital, IKEA, and Fairview Mall - this is the ultimate North York location you don't want to miss! (id:50886)
Keller Williams Referred Urban Realty
712 - 543 Richmond Street W
Toronto, Ontario
Discover the perfect blend of style, comfort, and convenience in this stunning one-bedroom condo at Pemberton Group's coveted 543 Richmond Residences. Lovingly maintained and showing to perfection, this sun-filled unit boasts a bright and airy open-concept layout that feels both spacious and inviting. High 9-foot smooth ceilings and elegant wide-plank laminate floors create a sense of modern luxury throughout. The heart of this home is the beautifully appointed kitchen, featuring sleek stainless steel appliances and chic quartz countertops, which flows seamlessly into the combined living and dining area. This flexible space is ideal for both relaxing after a long day and entertaining guests. Step out onto your private balcony, the perfect spot to enjoy your morning coffee while soaking in the desirable southern exposure. This is city living at its finest with an unparalleled collection of resort-style amenities. Enjoy the peace of mind of a 24-hour concierge, stay active in the state-of-the-art fitness center, entertain in the stylish party and games rooms, or unwind by the incredible outdoor pool. The rooftop lounge offers a spectacular, panoramic backdrop of the city skyline. Located in the trendy Fashion District, you are moments away from the vibrant energy of the Entertainment and Financial Districts. Be surrounded by world-class restaurants, shops, and transit at your doorstep. An owned storage locker is included, adding to the ease of urban living. This exceptional property is a must-see. Taxes not yet assessed. (id:50886)
Century 21 Leading Edge Realty Inc.
2713 - 125 Peter Street
Toronto, Ontario
Welcome to Tableau Condominiums at 125 Peter Street, an exceptional 2 bedroom, 2 bathroom suite in the heart of Toronto's vibrant Entertainment District. This modern unit features an open concept layout with floor to ceiling windows, a sleek kitchen with stainless steel appliances and stone countertops, and spacious bedrooms including a primary with ensuite bath. Enjoy the convenience of one underground parking space and a storage locker. Building amenities include a 24 hour concierge, fitness centre, games and media rooms, party and meeting rooms, guest suites, and a stunning rooftop terrace with lounge and BBQ areas. Located just steps from King West, Queen West, and the Financial District, residents are minutes away from top restaurants, cafés, theatres, and entertainment venues such as TIFF Bell Lightbox, Scotiabank Theatre, and Roy Thomson Hall. With excellent transit access via streetcars and subway connections, this location offers the perfect balance of urban excitement and everyday convenience. (id:50886)
First Class Realty Inc.
122 Buckingham Drive
Hamilton, Ontario
Welcome home to this stylish 1-bedroom + den, 1-bath apartment offering comfort, convenience, and modern design. With 8-foot ceilings, pot lights throughout, and a spacious open-concept kitchen and living area, this space feels bright and inviting. The modern kitchen features stainless steel appliances, an oversized island, and plenty of room to cook and entertain. The bedroom offers generous space and a double closet for easy storage, while the den provides the perfect spot for a home office, creative studio, or possibly second bedroom. You’ll also enjoy a large 3-piece bathroom, in-suite laundry, and a small private outdoor area—ideal for relaxing after work. One driveway parking spot is included. All utilities (hydro, water, gas) are included in the rent, offering exceptional value and stress-free living. Located in a quiet, family-friendly neighbourhood just minutes from local amenities, this home is perfect for young professionals seeking style and simplicity in one convenient package. (id:50886)
Keller Williams Complete Realty
4043 Saida Street
Mississauga, Ontario
Step Into This Captivating Modern Townhouse Nestled In The Vibrant Heart Of Churchill Meadows. Offering 4 Bedrooms & 4 Bathrooms, This Home Boasts A Spacious Open-Concept Floorplan With 2342 Sqft Above Grade. The Second Level Features A Stylish White Shaker Kitchen With Quartz Counters, A Generous Den, And A Large Balcony Off The Dining Area. Hardwood Floors Flow Throughout, Accented By An Elegant Oak Staircase. The Main Level Includes A Converted Bedroom With Its Own Powder Room, Perfect For Guests Or Multi-Generational Living. Enjoy The Comfort Of 9-Foot Ceilings On Both The Main And Second Levels. The Primary Suite Is A Serene Retreat With A 3-Piece Ensuite Featuring A Large Glass Shower, 2 Walk-In Closets, And A Private Balcony. Laundry Is Conveniently Located On The Upper Level. The Unfinished Basement Offers Endless Potential With Rough-Ins & Upgraded Larger Windows. Centrally Located Near Highways, Excellent Schools, Shopping, Transit & Parks. (id:50886)
RE/MAX Escarpment Realty Inc.

