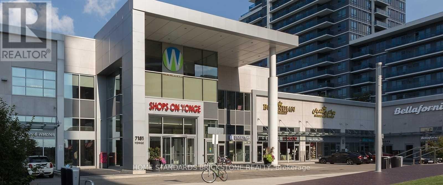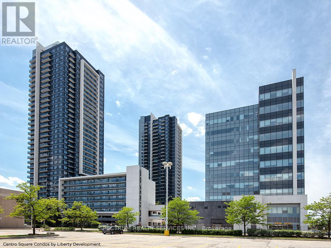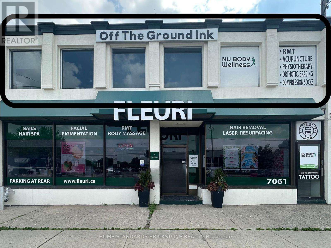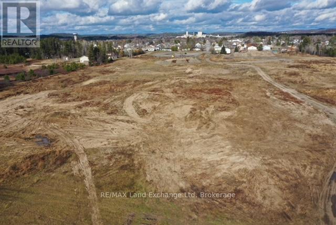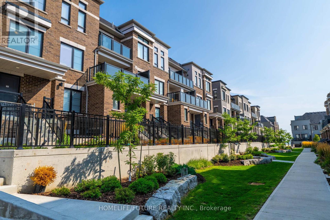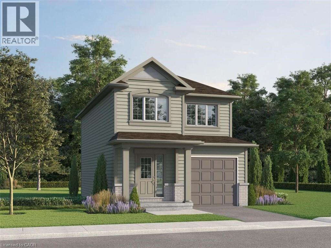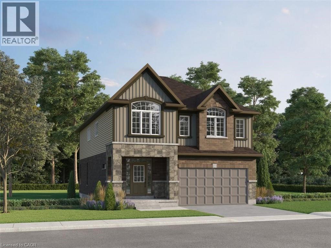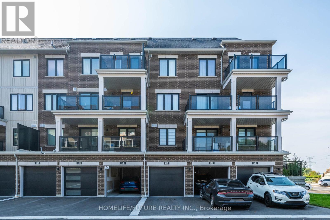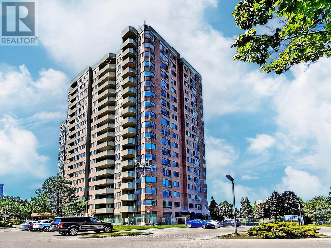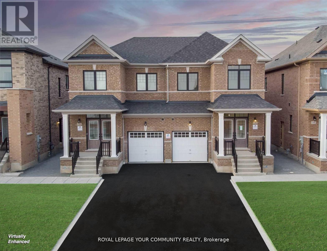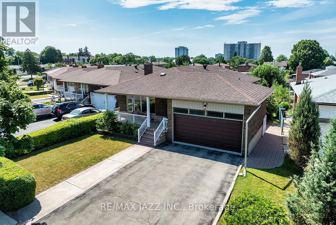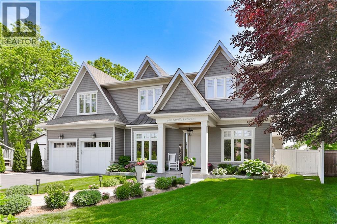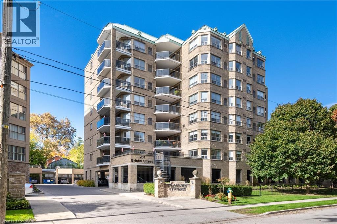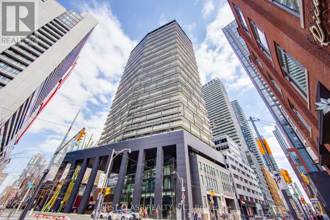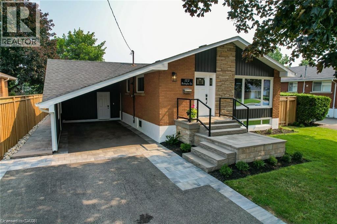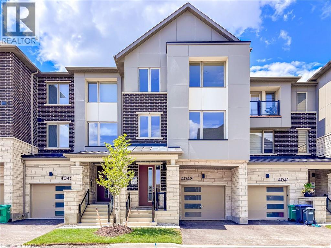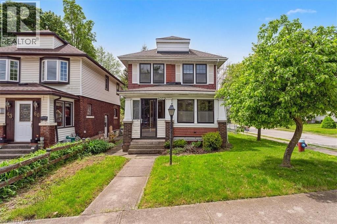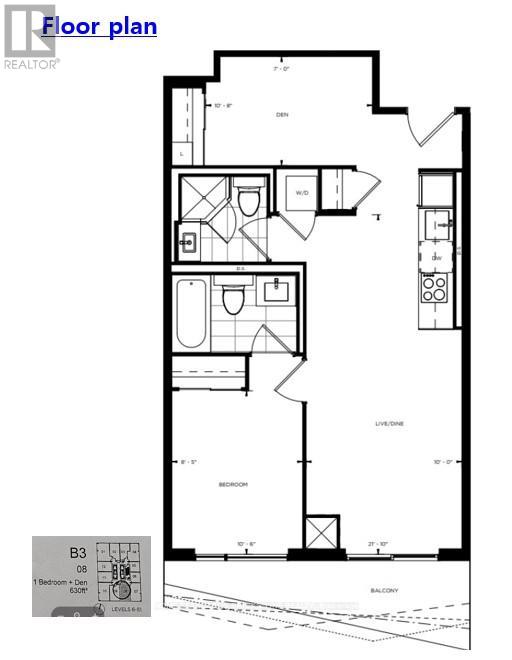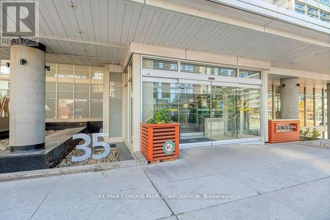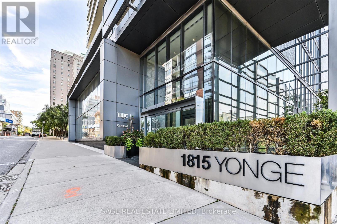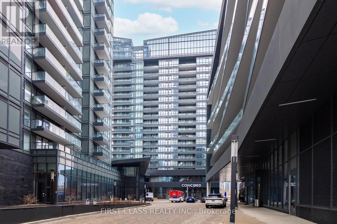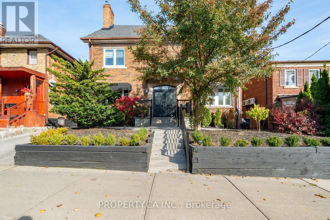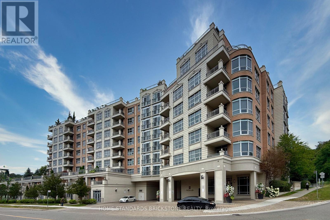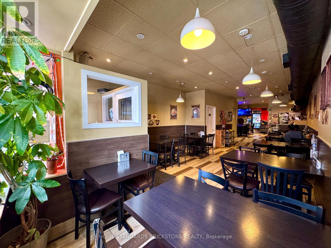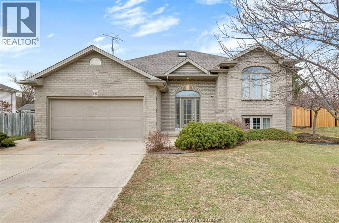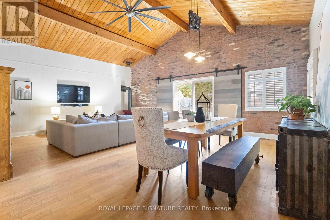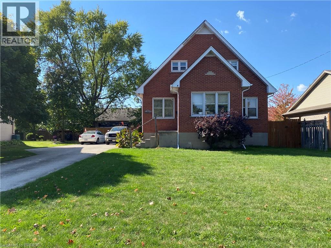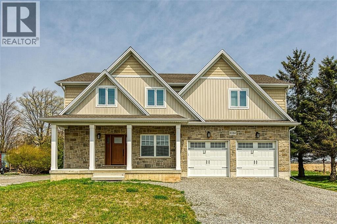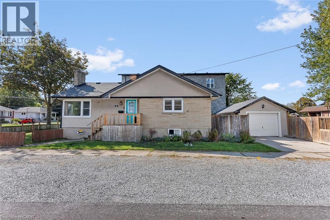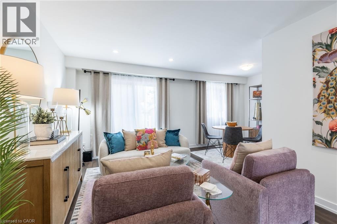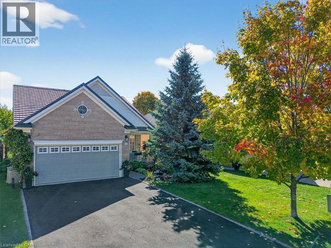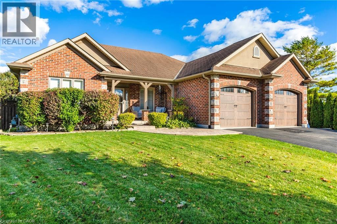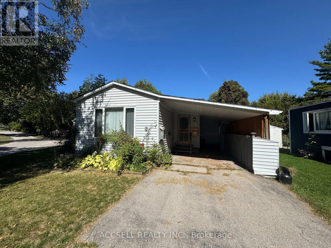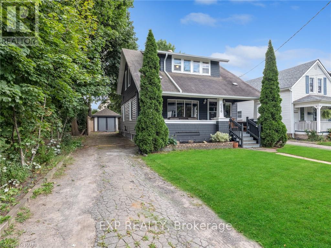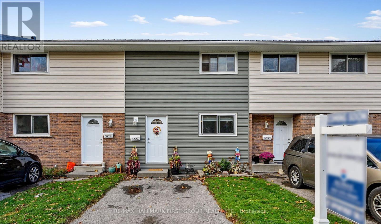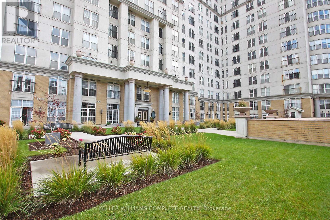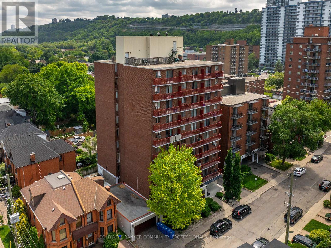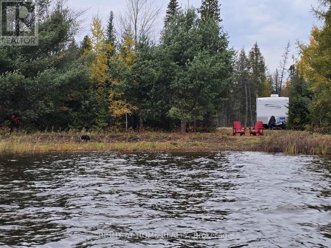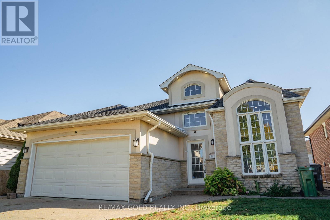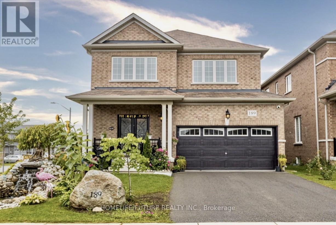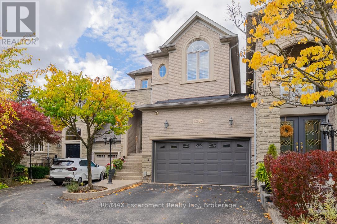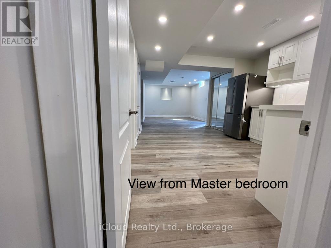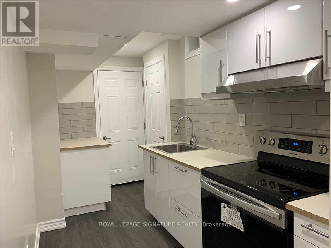97 - 7181 Yonge Street
Markham, Ontario
Prime Commercial Unit!!! at World on Yonge MAIN FLOOR commercial unit located at Yonge and Steeles in the landmark World on Yonge mixed-use complex. High traffic area with excellent exposure and steady footfall. The complex features an indoor retail mall, restaurants, food court, and four residential condo towers, creating a strong built-in customer base. Ample visitor parking available. Future value growth supported by the planned subway extension from Finch Station to Highway 7. Ideal for investors seeking rental income and appreciation or for end-users looking for a retail, office, or professional service space. (id:50886)
Home Standards Brickstone Realty
2006 - 3600 Highway 7
Vaughan, Ontario
Welcome to this beautifully upgraded 1+1 bedroom corner suite in the highly sought-after Centro Square Condos, perfectly situated in the vibrant heart of Vaughan at Weston Road & Highway 7. Boasting 650 sq. ft. of functional, modern living space plus an oversized 40 sq. ft. balcony, sun-filled unit combines style, comfort, and convenience in one impressive package. The open-concept layout is enhanced by 9-foot ceilings, laminate flooring throughout, creating a bright and inviting atmosphere. The modern kitchen is a chef's dream, featuring stainless steel appliances, granite countertops with undermount sink, stylish backsplash, extended upper cabinets. Enjoy unobstructed south-east, panoramic views from your private balcony, ideal for morning coffee or evening relaxation. The generously sized Bedroom offers a large window, walk-in closet, and access to a spacious 4-piece bathroom. The Den is perfect for a home office, guest room, or reading. One Underground Parking space, affordable maintenance fee: $517.83/month. Luxurious 5-star amenities: Indoor Pool & Sauna, Fully Equipped Gym & Yoga Room, Rooftop Terrace with BBQ Area, Party Room & Guest Suites, 24-Hour Concierge, Security and Visitor Parking. Steps to Vaughan Subway Station, York Region Transit, Costco, GoodLife Fitness, shops, restaurants & cafes. Minutes to Highways 400 & 407, Vaughan Mills, and Cineplex, Close to schools, plazas, and major business hubs. A true gem in one of Vaughan's most Desirable communities - don't miss your opportunity to call it HOME! (id:50886)
Spectrum Realty Services Inc.
2c - 7061 Yonge Street
Markham, Ontario
Outstanding High Traffic 2nd Floor Office Location Available for Sublease! Make This Prime Location Nested Just North of Steeles Avenue East Your Incubator For Your Business Growth! Over 1,000 Sq.Ft Of Premium Office Space Is Available At Your Disposal. Plenty Of Street-Facing Windows Towards Yonge Street To Maximize Signage Exposure. Amazing Flex Space With Private Washroom And Kitchenette. Professional Office Use Desired, Such As Accountant, Real Estate Brokerage, Mortgage Brokerage, Learning/Tutoring Centre. Approximately Two (2) Years Of Lease Term Remain. (id:50886)
Home Standards Brickstone Realty
Pt Lt 8 Queensway Avenue
Espanola, Ontario
Prime Development Opportunity in Espanola! Discover 31 acres of prime residential land in the growing town of Espanola. A total of 12.68 acres are included in the town's urban service boundary, making this an ideal site for residential development. Zoned R1-h, the property allows for single detached homes, duplexes, four plexes, group homes, and more - offering exceptional flexibility for builders and investors. Remaining land is suitable for large scenic estate lots. Municipal services are ready to support this great development site: Sanitary system capacity is sufficient for this project. Water supply is sufficiently available for this project. No development charges for this development site. An excellent opportunity to invest in Espanola's expanding residential market and being part of to be innovative of a growing Northern Ontario community. (id:50886)
RE/MAX Land Exchange Ltd
16c - 16c Lookout Drive
Clarington, Ontario
New Stacked Townhouse For Lease - 5 Pcs Appliances (Pridge/Masher/Dryer/Stove/Dishwasher) -Enjoy The Morning Coffee On Your Walkout Balcony And Scenic View Of The Lake,This Modern Open Concept Kitchen And Living Room With Plenty Of Natural Light. Primary Bedroom Includes An Ensuite Bathroom Access To House From The Front And Thru The Garage. Brand New Community. Closer To The Lake, Walk Trail Splash Pad. Mims Away From 401.The House Is Also Available For Short-Term Leasing With Furnished(Beds, Dining Table, MWave ) Monthly For Over Listed Price Without Furnitures.Perfect For A Short Or Long Term Tenant - Min 3 Months - Best For Those Insurance Claims And Awaiting Reno To Be Done Walk To A Long Beautiful Walk Trail. Spend A Great Picnic At The Water Splash With Your Family. Close To All Amenities, Schools And Shoppings. (id:50886)
Homelife/future Realty Inc.
113 Jacob Detweiller Drive Unit# Lot 0088
Kitchener, Ontario
Amazing opportunity for a brand new single detached home! Own your 1st New Home with Builder's STARTER SERIES Now Available in the desirable Doon South Harvest Park Community, only minutes from HWY 401, schools, shopping, golf, trails and other amenities. The Cobalt T is a 2 Story 3 bed, 1.5 bath with single car garage. (Optional ensuite /3rd bath sold separately) Main floor features carpet free open concept including eat in kitchen, Living Room/Dining, Large Foyer and a 2pc powder room. Second floor offers 3 good size bedrooms and a 4pc main bath. Primary Bedroom includes 2 walk in closets which can be upgraded to an ensuite at additional cost. Various lots and plans available. Closing Summer 2026 (id:50886)
RE/MAX Twin City Realty Inc.
Peak Realty Ltd.
50 Pine Warbler Drive Unit# Lot 0024
Kitchener, Ontario
A bright and airy design the Meera T offers 2,781sf. Main floor begins with a large foyer, and conveniently located 2pc powder room by the garage entrance. Main floor mudroom with direct access to the garage. Follow the main hall and enter, into the open concept great room, kitchen and dinette area. Large custom kitchen witch Granite counters, 36 upper cabinets and large kitchen island with breakfast bar. The second floor offers 4 bedrooms with walk-in closets, 3 full baths (Optional upper laundry room sold separately.) Primary suite includes an oversized walk-in closet, a large luxury ensuite with a walk-in 5 x 3 tiled shower with glass enclosure, his and hers sinks in an over-sized vanity and a stand alone soaker tub. Bedroom 3 & 4 share a Jack & Jill style ensuite, computer nook and another full bath completes this level. Select your finishes with the Builder's Designer Team to fully presonalize your home! Enjoy the benefits and comforts of a NetZero Ready built home. The unfinished basement includes 8' 7 ceiling height, a rough-in for future bath and egress windows. Sought out location in Doon South community Harvest Park. Minutes to Hwy 401, express way, shopping, schools, golfing, walking trails and other amenities. (id:50886)
RE/MAX Twin City Realty Inc.
Peak Realty Ltd.
16c - 16c Lookout Drive
Clarington, Ontario
Lake Breeze Park With Water Splash, Enjoy The Scenic View From Your Own Balcony, Hardwood. Shaker-Style White Kitchen Cabinetry With Stainless Steel Appliances And Quartz Countertops. Enjoy Nearby Greenspace, A Parkette With Benches. (id:50886)
Homelife/future Realty Inc.
1705 - 30 Thunder Grove
Toronto, Ontario
Welcome to Wedgewood Grove by Tridel!!! This BRIGHT and SPACIOUS SOUTH EAST CORNER UNIT offers 1,337 sq. ft. of open-concept living in a well-maintained high-rise condominium. More than 60K$$ upgraded in Bathrooms and Kitchen. Enjoy a spectacular unobstructed view along with a thoughtfully designed layout featuring a large ensuite storage and laundry room, plus a sun-filled solarium.The suite includes two generous bedrooms that perfectly balance comfort and privacy. Located just steps from TTC, schools, restaurants, grocery stores, and Woodside Square Mall, with quick access to Highway 401 for effortless commuting.Building amenities include a fitness centre, sauna, indoor pool, tennis court, and more, ensuring a lifestyle of both convenience and leisure. (id:50886)
Home Standards Brickstone Realty
138 Christine Elliott Avenue
Whitby, Ontario
An Absolute Stunning Brand New Home,Solid Hardwood Throughout the Main Floor Elegant Family Room With Fireplace connected to A Beautiful Kitchen W/Granite Counter Top.9 Ft Ceiling on main and 2nd Floor . Open Concept Layout With Large Windows Provides Tons Of Natural Light . Next To All amenities ,Minute To Hwy 401,407 And 412. Just B Few Steps To Public Transit , Within 5k Of Several Highly Rated Public And Catholic School. (id:50886)
Royal LePage Your Community Realty
54 Bartel Drive
Toronto, Ontario
270 foot deep lot! Spectacular one-of-a-kind Large Custom Bungalow with full walk-out basement and 2nd kitchen. Properties like this are seldom found. This all-brick home features 3+1 bedrooms with numerous upgrades. Beautiful original hardwood flooring, formal living and dining area, massive eat-in kitchen with upgraded kitchen cabinets and custom back-splash with ceramic flooring, 3 spacious bedrooms, lovely covered front porch, double garage with rear access door to the yard. Incredible fully finished walk-out basement and separate side entrance. The basement features a 2nd kitchen and a beautifully renovated bathroom with 4th bedroom and a large recreation room with an updated gas fireplace. This is the ideal rental/inlaw suite. Over 2500 sqf of finished living space with an extremely bright and open concept layout. This home has been lovingly cared for and is not to be missed! Upgrades include: furnace and ac unit in 2017, gas fireplace in basement 2021, water filtration system, full basement kitchen with gas range, updated wall unit in basement, extra large utility room, beautiful front entry door, California shutters, beautiful front picture window, crown moldings, interlock patio and stamped concrete walkways and so much more! See HD video! This is a 10+ home. Do not wait! One of the rarest large lots you can find anywhere in the area 270 feet deep! (id:50886)
RE/MAX Jazz Inc.
408 Saville Crescent
Oakville, Ontario
Every so often, a home comes along that sets a new benchmark. This custom-built residence combines timeless architecture, magazine-worthy interiors, and a resort-style backyard with over 6,100 sq. ft. of finished living space. Set on one of the largest pie-shaped lots in the neighbourhood (over 45% larger than average) and just 3km to Appleby College, it offers a rare sense of scale and privacy. Southwest-facing gardens showcase a heated saltwater pool, tiered lounging areas, ambient lighting, and mature hedging. Inside, 10’ ceilings, wide-plank hardwood, and bespoke millwork create quiet sophistication. The open-concept kitchen and family room with gas fireplace and French doors connect seamlessly to the gardens. A formal living room, elegant dining area, and private office complete the main floor. Upstairs, the primary suite rivals a luxury hotel with spa-inspired ensuite and dressing room, complemented by 3 bedrooms and laundry. The finished lower level adds a rec room with wet bar, gym, sauna, bedroom, and bathroom, ideal for teens, guests, or multigenerational families. (id:50886)
RE/MAX Aboutowne Realty Corp.
281 Bristol Street Unit# 404
Guelph, Ontario
Welcome to 281 Bristol Place – A Spacious Condo in Guelph’s Vibrant Onward Willow Neighbourhood Ideally situated just outside downtown Guelph in the sought-after Parkview Terrace, this well-maintained condo offers exceptional walkability to local amenities including the farmers’ market, trendy restaurants and cafés, unique shops, entertainment venues, and more. This pet-friendly building is steps from the scenic Speed River trails and offers easy access to the Hanlon Parkway for convenient commuting. Residents enjoy both covered (above-ground) parking and ample visitor parking, as well as a rooftop sundeck/patio for relaxing or socializing. Inside, this spacious 2-bedroom, 1.5 bathroom unit features a well-designed layout perfect for entertaining. The primary bedroom includes a private 4-piece en-suite, and the unit is complete with in-suite laundry, a cozy fireplace, and additional storage. One of the standout features of this unit is the large balcony that connects the primary suite to the great room—ideal for enjoying your morning coffee or dining al fresco. This is a fantastic opportunity to own a well priced condo in a growing, amenity-rich neighbourhood. Priced to sell—don’t miss your chance to make it yours! (id:50886)
RE/MAX Twin City Realty Inc.
3501 - 195 Redpath Avenue
Toronto, Ontario
Welcome To Citylights On Broadway South Tower. Architecturally Stunning, Professionally Designed Amenities, Craftsmanship & Breathtaking Interior Designs - Y&E's Best Value! Walking Distance To Subway W/ Endless Restaurants & Shops! The Broadway Club Offers Over 18,000Sf Indoor & Over 10,000Sf Outdoor Amenities Including 2 Pools, Amphitheater, Party Rm W/ Chef's Kitchen, Fitness Centre +More! 1 + Den, 1 Bath W/ Balcony. North Exposure. Locker Included. (id:50886)
Keller Williams Legacies Realty
239 - 25 Adra Grado Way
Toronto, Ontario
Must See! Discover this rare ground-level gem at Scala Condos, offering the perfect blend of luxury, safety, and functionality. In today's post-pandemic era, the dual-entry design provides a vital safety and convenience feature - ideal for seniors, families with children, or anyone seeking private access. Originally customized by the seller, the builder-upgraded den with enclosed walls and a door functions perfectly as a spacious second bedroom. The custom-built kitchen island offers exceptional storage capacity, complemented by two refrigerators ready to accommodate all your culinary delights. Enjoy townhouse-style living with an inviting patio facing Leslie Street and soaring11-foot ceilings that enhance the open, airy feel of the space. Conveniently located near Highways 401 & 404, North York General Hospital, IKEA, and Fairview Mall - this is the ultimate North York location you don't want to miss! (id:50886)
Keller Williams Referred Urban Realty
712 - 543 Richmond Street W
Toronto, Ontario
Discover the perfect blend of style, comfort, and convenience in this stunning one-bedroom condo at Pemberton Group's coveted 543 Richmond Residences. Lovingly maintained and showing to perfection, this sun-filled unit boasts a bright and airy open-concept layout that feels both spacious and inviting. High 9-foot smooth ceilings and elegant wide-plank laminate floors create a sense of modern luxury throughout. The heart of this home is the beautifully appointed kitchen, featuring sleek stainless steel appliances and chic quartz countertops, which flows seamlessly into the combined living and dining area. This flexible space is ideal for both relaxing after a long day and entertaining guests. Step out onto your private balcony, the perfect spot to enjoy your morning coffee while soaking in the desirable southern exposure. This is city living at its finest with an unparalleled collection of resort-style amenities. Enjoy the peace of mind of a 24-hour concierge, stay active in the state-of-the-art fitness center, entertain in the stylish party and games rooms, or unwind by the incredible outdoor pool. The rooftop lounge offers a spectacular, panoramic backdrop of the city skyline. Located in the trendy Fashion District, you are moments away from the vibrant energy of the Entertainment and Financial Districts. Be surrounded by world-class restaurants, shops, and transit at your doorstep. An owned storage locker is included, adding to the ease of urban living. This exceptional property is a must-see. Taxes not yet assessed. (id:50886)
Century 21 Leading Edge Realty Inc.
2713 - 125 Peter Street
Toronto, Ontario
Welcome to Tableau Condominiums at 125 Peter Street, an exceptional 2 bedroom, 2 bathroom suite in the heart of Toronto's vibrant Entertainment District. This modern unit features an open concept layout with floor to ceiling windows, a sleek kitchen with stainless steel appliances and stone countertops, and spacious bedrooms including a primary with ensuite bath. Enjoy the convenience of one underground parking space and a storage locker. Building amenities include a 24 hour concierge, fitness centre, games and media rooms, party and meeting rooms, guest suites, and a stunning rooftop terrace with lounge and BBQ areas. Located just steps from King West, Queen West, and the Financial District, residents are minutes away from top restaurants, cafés, theatres, and entertainment venues such as TIFF Bell Lightbox, Scotiabank Theatre, and Roy Thomson Hall. With excellent transit access via streetcars and subway connections, this location offers the perfect balance of urban excitement and everyday convenience. (id:50886)
First Class Realty Inc.
122 Buckingham Drive
Hamilton, Ontario
Welcome home to this stylish 1-bedroom + den, 1-bath apartment offering comfort, convenience, and modern design. With 8-foot ceilings, pot lights throughout, and a spacious open-concept kitchen and living area, this space feels bright and inviting. The modern kitchen features stainless steel appliances, an oversized island, and plenty of room to cook and entertain. The bedroom offers generous space and a double closet for easy storage, while the den provides the perfect spot for a home office, creative studio, or possibly second bedroom. You’ll also enjoy a large 3-piece bathroom, in-suite laundry, and a small private outdoor area—ideal for relaxing after work. One driveway parking spot is included. All utilities (hydro, water, gas) are included in the rent, offering exceptional value and stress-free living. Located in a quiet, family-friendly neighbourhood just minutes from local amenities, this home is perfect for young professionals seeking style and simplicity in one convenient package. (id:50886)
Keller Williams Complete Realty
4043 Saida Street
Mississauga, Ontario
Step Into This Captivating Modern Townhouse Nestled In The Vibrant Heart Of Churchill Meadows. Offering 4 Bedrooms & 4 Bathrooms, This Home Boasts A Spacious Open-Concept Floorplan With 2342 Sqft Above Grade. The Second Level Features A Stylish White Shaker Kitchen With Quartz Counters, A Generous Den, And A Large Balcony Off The Dining Area. Hardwood Floors Flow Throughout, Accented By An Elegant Oak Staircase. The Main Level Includes A Converted Bedroom With Its Own Powder Room, Perfect For Guests Or Multi-Generational Living. Enjoy The Comfort Of 9-Foot Ceilings On Both The Main And Second Levels. The Primary Suite Is A Serene Retreat With A 3-Piece Ensuite Featuring A Large Glass Shower, 2 Walk-In Closets, And A Private Balcony. Laundry Is Conveniently Located On The Upper Level. The Unfinished Basement Offers Endless Potential With Rough-Ins & Upgraded Larger Windows. Centrally Located Near Highways, Excellent Schools, Shopping, Transit & Parks. (id:50886)
RE/MAX Escarpment Realty Inc.
4372 Seneca Street
Niagara Falls, Ontario
Hot New Price! Charming 3-Bedroom Detached Home in Prime Niagara Falls Location. Welcome to this spacious well maintained 3-bedroom detached home, ideally situated in a family-friendly neighbourhood along the scenic Niagara River. This inviting property offers the perfect blend of comfort, convenience, and lifestyle. Enjoy generously sized living spaces, a bright and functional white kitchen, and a private backyard perfect for entertaining or relaxing with family. Potential for garage/drive in the rear. Located just a short walk from the iconic Niagara Falls, you'll have Clifton Hill, the Fallsview Casino, restaurants, shops, and attractions right at your doorstep. Whether you're looking for a family home, vacation property, or an investment opportunity in a sought-after area, this home delivers unbeatable value and location. (id:50886)
RE/MAX Garden City Realty Inc
1408 - 100 Dalhousie Street
Toronto, Ontario
Welcome to a stunning 52-story Tower Condominium by Pemberton Group at Toronto Downtown Core location, Enjoying sleek architecture, stunning city views, and a full suite of Luxury Amenities, This landmark residence is designed for those who want to live, connect, and thrive in the centre of it all, Spacious 1+Den Suite with 2-wash rooms and South facing balcony and incredibly Den has a special closet. This Suite at an attractive price offers enough value to compete with 2-bed suites. Steps to Public Transit, Boutique Shops, Restaurants, Walking distances to University (TMU & U of Toronto) and George Brown college, Eaton Centre, and Cinemas, 14,000 SQFT Spaces Of Indoor & Outdoor Amenities : state-of-the-art fitness center, rooftop terrace, co-working spaces, and lounge areas, Yoga Room, Sauna, Party Room, Barbeques + More, Extras: Whole Laminate Flooring, S/S Appliances for Fridge, Cook-top oven, Dishwasher, Microwave and Quartz Kitchen Counter-Top, Custom-Style Cabinetries (id:50886)
Home Standards Brickstone Realty
4808 - 35 Mariner Terrace
Toronto, Ontario
Fully Furnished Short Term Spectacular High Floor Unit With Unobstructed Beautiful Lake & City Views, Watch The Blue Jays Play From Your Balcony, Bright Spacious With An Excellent Layout. 5 Min Walk To Cn Tower, Rogers Centre, Financial District, Entertainment. T.T.C, V.I.A.Rail, GO Train/Bus. Expressway-Highways. 24 Hr. Concierge. 30,000 Sqft Super-Club Amenities/Recreation. No Smokers Or Pets. Lake/Harbour/Island View. Fully Hardwood Floors In Living Room. (id:50886)
RE/MAX Condos Plus Corporation
507 - 1815 Yonge Street
Toronto, Ontario
Welcome to MYC Condos at Yonge & Davisville, a seamless blend of modern design, everyday convenience, and the midtown lifestyle you've been dreaming of. This 926 sq. ft. two-bedroom, two-bath suite is designed for smart living, with a bright open-concept layout and floor-to-ceiling windows that flood the space with natural light. The kitchen is the true star, featuring sleek cabinetry, quartz counters, stainless steel appliances, a custom pantry/coffee bar (yes, your morning routine just got an upgrade), and a spacious breakfast bar with seating for four, perfect for casual meals, espresso catch-ups, or entertaining friends. The primary bedroom retreat offers a generous double closet, spa-inspired ensuite, and courtyard views through another wall of glass. The second bedroom is equally versatile, serving as a guest room, office, yoga nook, or den, with a walkout to the 47 sq. ft. balcony for al fresco brunches, fresh-air breaks, or evening unwinds. A full double closet adds functional storage. Living at MYC means resort-style perks: a fully equipped fitness centre, rooftop terrace with panoramic city views, stylish party room, guest suites, and 24-hour concierge. And with a Walk Score of 93, daily life flows effortlessly, whether you're running errands, hopping on the Davisville subway, grabbing coffee, or exploring the Beltline Trail. Honestly, your car might start collecting dust. Recent upgrades include: Zebra blinds (2022), refrigerator (2023), custom pantry/coffee bar (2024), updated 2nd bathroom vanity & rain shower head (2024), Ecobee WiFi thermostat, new dining room chandelier + foyer light (2025), plus fresh paint accents in the 2nd bedroom and living room (2025). Complete with parking and a locker, this isn't just a condo, it's a lifestyle upgrade in one of Toronto's most vibrant, connected neighbourhoods. (id:50886)
Sage Real Estate Limited
1106 - 80 Queens Wharf Road
Toronto, Ontario
Welcome to this spacious and bright 3-bedroom, 2-bathroom condo featuring soaring 9 ft ceilings and a smart, functional layout. Enjoy open-concept living with floor-to-ceiling windows, a sleek kitchen with built-in appliances, and a generous living/dining area perfect for entertaining. The parking space is conveniently located close to the elevator for easy access.This well-maintained unit offers close access to building entry points and top-tier amenities, including a fitness center, indoor pool, sauna, party room, and more. Ideally situated just steps from parks, public transit, schools, and vibrant shops and restaurants in CityPlace.Dont miss this opportunity to own in one of downtown Torontos most sought-after communities! (id:50886)
First Class Realty Inc.
7 - 963 Avenue Road
Toronto, Ontario
Prime Chaplin Estates Gem - Avenue & Eglinton! Step into this beautifully renovated 1-bedroom,1-bathroom unit in the prestigious Chaplin Estates area. Located just steps from Yonge & Eglinton's vibrant shops, trendy restaurants, subway, TTC, top-rated schools, and serene parks, this unit offers the ultimate blend of comfort and city living. Available furnished or unfurnished . (id:50886)
Property.ca Inc.
310 - 10 Old York Mills Road
Toronto, Ontario
Prestigious Tridel luxury condo in Torontos exclusive Hoggs Hollow, surrounded by nature-filled views, rolling hills, and the West Don River, a true resort-style setting in the city. Approximately 1,320 sq.ft. with high ceilings, 2 owned parking spaces, large locker, and a den that can be a 3rd bedroom. Spacious primary suite with walk-in closet, ensuite, and large picture window. Eat-in kitchen with granite counters and Stainless Steel Appliances. Beautifully landscaped grounds with outdoor pool, excellent facilities, and 24-hour concierge. Steps to York Mills Subway, minutes to Hwy 401, golf courses, top schools, shops, and restaurants. (id:50886)
Home Standards Brickstone Realty
586 Bloor Street W
Toronto, Ontario
Excellent location in the heart of Toronto.Rright next to Bathurst Subway Station and directly across from the newly built Mirvish Village by Westbank master-planned community, a large-scale development bringing thousands of new residents and businesses to the area.This fully equipped restaurant includes a well maintained commercial kitchen with a commercial hood and has been successfully operated by the same owner for over 10 years. Steady income, loyal customer base, and high traffic make it a great business with strong future growth potential. (id:50886)
Home Standards Brickstone Realty
831 Lawndale Avenue Unit# Lower
Kingsville, Ontario
LARGE 3 BED 1 BATH FULL FURNISHED LOWER UNIT FOR LEASE IN THE EXECUTIVE STYLE. IT COMES WITH A SEPARATE ENTRANCE AND SEPARATE LAUNDRY, $2000 PLUS 40% UTILITIES. LIVING ROOM, DINING ROOM, LARGE KITCHEN COUNTERTOPS AND APPLIANCES. 3 BEDROOMS, 1 BATHS ALL NEW CERAMICS AND VINYL FLOORING. CLOSE TO ALL AMENITIES, SHOPPING, BUS ROUTES. CREDIT REPORT, PROOF OF EMPLOYMENT, FIRST AND LAST MONTH, AND REFERENCES ARE REQUIRED. (LOWER LEVEL ONLY). (id:50886)
Request Realty Inc.
83 Harewood Avenue
Toronto, Ontario
Offers anytime! Chic meets charming in the heart of Cliffcrest. Welcome to your picture-perfect escape in one of Scarborough's most coveted neighbourhoods. This 2+1 bedroom, 1.5 storey stunner is equal parts charm and function with thoughtful updates and a fabulous great-room addition that takes everyday living to the next level. The heart of the home? That spacious great room at the back, drenched in natural light and ready for everything from cozy Netflix nights to hosting unforgettable family gatherings. Whether you're entertaining or just embracing the quiet moments, this space brings the "wow" without trying too hard. Love to cook? Crave comfort? Prefer character over cookie-cutter? This home checks all the boxes. The layout flows beautifully, the finishes are warm and welcoming, and everything is truly move-in ready - no renos, no stress, just unlock and start living. Now let's talk about that fabulous backyard. An inground pool and space to lounge, laugh, and soak up the sun all summer long. It's the kind of backyard that makes you want to host every BBQ, birthday and late-night swim. Located in the beloved Cliffcrest community, you're steps to local amenities, beautiful parks and the iconic Bluffs. It's family-friendly, peaceful and packed with charm just like the home itself. Whether you're upsizing, starting fresh or simply falling in love with the neighbourhood vibe, this is a rare opportunity you won't want to miss. (id:50886)
Royal LePage Signature Realty
66 Rowanwood Avenue
Brantford, Ontario
Wow!! You will be shocked by the size of this solid brick beauty. Don't let the exterior fool you. Not only is it sitting on a large mature lot (.21 of an acre) It also boasts 3822 sq ft of living space (2433 sq ft above grade and an additional 1389 sq ft below grade. This home is brimming with potential. Ideal for large/multigenerational families, or Investors looking to capitalize on the space and convert to multiple units. Either way at this price point it's a steal. This is not your typical 1.5 storey. Front entrance you'll walk into the sunlit front porch area which is adorned with plants. From there you'll enter the spacious living room with cove molding and hardwood floors, You'll love the space in the large eat in kitchen. 3 bedrooms and a 4 piece bath are also found on the main floor. The second storey is an Enormous space. Currently used as a second family room and the other large room could easily be used as a master Bedroom or games room. Use your imagination on the lower level. It's 1389 sq feet of partially finished space. Large fully fenced rear yard and tons of parking in the double concrete driveway. Great Echo Place location, close to all amenities with quick and easy access to the 403. (id:50886)
Century 21 Heritage House Ltd
8184 Airport Road E
Hamilton, Ontario
Rent to own option available. Luxury custom home built in 2023. Escape to the country with the convenience of all amenities just a short drive away! Minutes from Hwy 6 & Hwy 403, with quick access to shopping, restaurants and Hamilton Airport. The main floor features an open concept layout with a combination of engineered hardwood and tile floors, and an abundance of natural light. The den is situated at the entry of the home and provides a great work from home space. The kitchen offers quartz counters and backsplash, stainless steel appliances and a large island that is great for entertaining. There is also an upper level family room which is ideal for large and growing families. The stunning primary suite features a lavish ensuite with freestanding soaker tub and separate shower plus an enormous walk in closet. The upper level hosts 3 additional bedrooms, main 5 piece bath and a convenient laundry room. Enjoy the outdoors on your covered rear porch complete with scenic farm views. (id:50886)
RE/MAX Escarpment Realty Inc.
2 Homewood Avenue
Port Colborne, Ontario
This Charming Port Colborne Bungalow is just a 3-minute drive to Sugarloaf Marina, steps from HH Knoll Park, and only a short trip to Nickel Beach or Cedar Bay Beach. This location is perfect for anyone who loves the water and the outdoors. Enjoy being close to local amenities, popular eateries, and the quaint shops of downtown Port Colborne.This home has been thoughtfully updated with modern features throughout: roof (2020), paved driveway (2019), front porch (2022), updated plumbing and wiring (2020), new gas lines (2020), flooring (2023), furnace (2023), owned hot water tank (2020), washer/dryer (2023), short fence (2020) and tall fence (2019). Relax and entertain in your private yard complete with a hot tub and deck (2020). A truly move-in ready bungalow with all the hard work already done, just bring your personal touch and start enjoying the lifestyle this community has to offer! (id:50886)
Exp Realty (Team Branch)
88 Tunbridge Crescent Unit# 43
Hamilton, Ontario
Welcome to Unit 43-88 Tunbridge Crescent in Hamilton! This fully renovated END UNIT townhome is nestled in the desirable Templemead neighbourhood, just minutes from highway access, shopping, and top-rated schools. The main floor features a spacious living and dining area, 2-piece bath, and a stunning new kitchen with plenty of storage, quartz countertops and brand new stainless steel appliances. Modern vinyl-plank flooring flows throughout. Upstairs, you’ll find three very generously sized bedrooms, a beautifully updated main bath, and two linen closets. The unfinished basement offers great potential for finishing or just storage. Complete with a 1-car garage, private driveway & backyard! *Listing photos are of Model Home, virtually staged (id:50886)
Royal LePage Signature Realty
151 Reiber Court
Waterloo, Ontario
Immaculate, solid brick/stone bungalow located in Waterloo's sought after Beechwood Family Neighbourhood. Nestled on a quiet, private court with walking trails and natural parks. Custom built by Cook Homes with special consideration given to wheelchair accessibility, including open concept design, wide hallways & doors throughout the main floor. Nearly 2700 square feet of beautifully finished living space with 4 bedrooms, 3 full bathrooms and a fully finished basement. Meticulously maintained by the original owner offering modern comfort and traditional elegance. The 9' ceiling and the large transom windows on the main floor create an expansive and airy atmosphere throughout. The gourmet eat-in Kitchen features an abundance of cabinetry with beautiful granite countertops, 5 Stainless Steel appliances and large peninsula/breakfast bar that opens to vaulted ceiling Great Room/Dining Room and seamlessly connects to a tranquil landscaped rear yard oasis with huge 30 x 20 foot deck, decorative lattices and pergola with climbing plants and cascading water feature. Perfect for outdoor entertaining and peaceful relaxation. The spacious Primary Bedroom overlooks the backyard and includes well appointed 4 piece Ensuite and walk-in closet. The 2nd Bedroom has 2nd Ensuite privileges with wheelchair accessible shower and wide pocket doors. The fully finished lower level offers 2 additional Bedrooms and 3 piece Bathroom, cozy Recroom, wet bar/kitchenette, large Laundry Room, storage rooms, cold cellar and a convenient walkup to 2 car garage. Updates include freshly painted (2024) steel roof (2013) with transferrable warranty, furnace & AC (2019), new asphalt driveway for 4 cars (2025). Located minutes from Boardwalk shopping, groceries, transit, both Universities, Westmount Golf & Country Club, parks & schools. Offers a great lifestyle opportunity for families, professionals or downsizers looking for quality, low maintenance landscaping for maximum enjoyment with minimal effort. (id:50886)
RE/MAX Twin City Realty Inc.
135 Libby Boulevard
Richmond Hill, Ontario
Wonderful sought after detached home in the Millpond neighbourhood of Richmond Hill! The home is situated on a 53 foot frontage, has an attached garage, double wide driveway, 3 bedrooms, 2 fireplaces, 2 1/2 baths, hardwood flooring under the broadloom, 2018 roof, a cute kitchen 2009, full basement, 100 amp electrical, back door to the deck, a fully fenced yard, pretty mature trees, all appliances included and so much more! Within close proximity to all essentials and necessities. Located off of Mill Street between Bathurst Street and Yonge Street. A fantastic community with a stellar reputation! A rare offering in the Millpond area. (id:50886)
Royal LePage State Realty Inc.
46 Sea Breeze Drive
Port Dover, Ontario
Tucked away on a quiet, tree-lined street, this impeccably designed bungalow is a masterclass in indoor-outdoor living. At its heart: a show-stopping 30x40 saltwater pool, framed by manicured gardens and a sprawling composite deck that's perfect for sun-soaked afternoons and effortless entertaining. A poolside shed offers endless potential - think curated cabana, cocktail bar, or the ultimate backyard escape. Step inside to discover a bright, airy layout with two generous bedrooms on the main level - ideal for down-sizers or young families seeking the ease of one-floor living. Porcelain tile runs throughout, lending a clean, cohesive flow and a touch of European minimalism. The fully finished lower level redefines functionality with flair: a moody, stone-topped bar, expansive recreation space, two additional bedrooms, and a luxe full bath complete with heated floors. Whether hosting friends or settling in for movie night, this space delivers. Surrounded by mature landscaping and designer-level details inside and out, summer starts here - in a backyard that feels more like a resort! (id:50886)
RE/MAX Escarpment Realty Inc
278 Southbrook Drive
Hamilton, Ontario
Welcome to 278 Southbrook Drive - Modern Comfort in the Heart of Binbrook!This beautifully maintained freehold 2-storey townhome offers the perfect blend of style, function, and family-friendly living. The bright, open-concept main floor features durable laminate flooring, a spacious dining area, and a stunning renovated kitchen with sleek stainless-steel appliances, crisp white shaker cabinets, quartz-look countertops, and a subway tile backsplash. The thoughtful layout provides excellent counter space and a breakfast peninsula perfect for morning coffee or casual meals, all overlooking the backyard for easy entertaining. Walk out through sliding doors to a private, low-maintenance backyard with a large deck - perfect for relaxing or hosting friends and family. Upstairs, you'll find three generous bedrooms, including a primary suite with a 4-piece ensuite featuring both a tub and separate shower, plus an additional 4-piece main bath. The unfinished basement provides excellent storage and future potential, with laundry conveniently located on the lower level. Enjoy ample parking with a double garage and driveway accommodating up to three cars. Located within walking distance to schools, parks, and trails, and just minutes from shops and amenities, this home combines modern comfort, convenience, and exceptional value - a perfect opportunity to own in one of Binbrook's most desirable communities. (id:50886)
Kingsway Real Estate
2 Watergate Drive
Ashfield-Colborne-Wawanosh, Ontario
Welcome to Huron Haven a family friendly year round community. Set on a raven lot with plenty of privacy this 2 bedroom home is located close the the club house and community pool. The home offers plenty of potential at an affordable price point. Great opportunity for summer time fun or year round living in a park that has so much to offer and is only a few minutes drive north of Goderich. (id:50886)
Accsell Realty Inc.
6370 High Street
Niagara Falls, Ontario
Welcome to this charming detached 1.5-storey home, perfectly situated in a quiet and friendly neighbourhood in the heart of Niagara Falls. Enjoy the convenience of being just minutes from highways, parks, schools, shopping, and everyday amenities, all while tucked away in a peaceful residential setting. This inviting home features 2 spacious bedrooms and 2 bathrooms, along with a bright eat-in kitchen, dedicated dining area, and a comfortable living space ideal for relaxing or entertaining. Thoughtfully designed, it offers ample storage throughout and includes shared use of half of the shed for added convenience. Outside, you'll find driveway parking for multiple vehicles and a large backyard with access to a wood burning sauna, providing the perfect space for outdoor gatherings, gardening, or simply unwinding. With its ideal location, thoughtful layout, and inviting outdoor space, this property delivers a wonderful blend of comfort and lifestyle in one of Niagara's most convenient settings. (id:50886)
Exp Realty
A6 - 400 Westwood Drive
Cobourg, Ontario
Updated and full of character, this three-bedroom townhouse is nestled in a family-friendly Cobourg neighbourhood. The front entrance showcases charming board and batten-style trim and detailed woodwork that continues up the staircase. The main floor features a bright, carpet-free layout with a sunny living room and a sliding glass door walkout to the patio. The kitchen includes a subway tile backsplash, large window, and an open view to the spacious dining area, perfect for family meals and entertaining. Upstairs, the primary bedroom offers a walk-in closet, complemented by two additional bedrooms and a full bath. The lower level adds even more living space with a large rec room, office area, laundry, and storage. Enjoy the outdoors with a private patio ideal for BBQs, a park with swings, mature trees, and open green space. Conveniently located close to schools, shopping, and just minutes from downtown Cobourg and the 401, this home blends style, comfort, and low-maintenance living. (id:50886)
RE/MAX Hallmark First Group Realty Ltd.
309 - 135 James Street
Hamilton, Ontario
Live at the center of it all at Chateau Royal! This spacious, 830 sq ft one-bedroom unit is perfectly positioned in the heart of downtown Hamilton and is completely turn-key. Enjoy a beautiful, bright layout featuring an oversized bedroom, a full 4-piece bathroom, and convenient in-suite laundry. The unit has been freshly painted throughout, and features brand new flooring installed in the living room, bedroom, and hallways, giving the space a modern, clean feel. Floor-to-ceiling windows flood the space with natural light. The building amenities, including a gym, a stunning rooftop patio, gardens, a party room, and, most importantly, one included underground parking space. Commuting is a breeze-you're just steps away from the Hamilton GO Station and all of the best shops and restaurants (id:50886)
Keller Williams Complete Realty
806 - 141 Catharine Street S
Hamilton, Ontario
Welcome to Suite 806 at The Crofts. This bright, easterly facing corner suite is perched on the 8th floor and offers peaceful, sun-filled mornings with beautiful sunrise views, a glimpse of Lake Ontario, and the scenic escarpment as your backdrop-all from your own private balcony. Conveniently located in the popular Corktown neighbourhood,you'll be steps from the GO Station, shops, cafes, restaurants, nightlife, public transit,parks and St. Joseph's Hospital. Enjoy an abundance of natural light through large sliding doors and a kitchen window, enhancing the warm and airy atmosphere throughout the cozy living room. The renovated kitchen features sleek granite countertops, a stylish backsplash, stainless steel appliances, and dining area. The spacious bedroom easily accommodates a king-size bed with room to spare for furniture. This suite is spotless, lovingly cared for, and move-in ready. Residents can take advantage of the amenities this condominium has to offer featuring the rooftop patio with panoramic views of the city plus the luxury of a fitness room, sauna and laundry facility all on the main level. Suite 806 also comes complete with a private and secure underground parking space with additional visitor parking in the rear lot.Discover the comfort of condo living and the benefits of an urban lifestyle! (id:50886)
Coldwell Banker Community Professionals
2503 Fern Glen
Mcmurrich/monteith, Ontario
Build your dream lakeside retreat on this exceptional 6.1-acre waterfront property, featuring 333 feet of pristine frontage on beautiful Round Lake. Tucked away as the last lot on a private road it offers unmatched privacy with only a few neighboring cottages.The lot is ready for your vision - a driveway is already installed, a spacious area has been cleared for building, and a 2025 survey is available. Thoughtfully designed home plans for a 3,500+ sq. ft. residence are completed and local builder is available to build for next spring. Septic design is in the works. The land features a flat and level shoreline. Canoe or kayak from your waterfront into a picturesque winding river and enjoy the peaceful connection to nature. (id:50886)
Right At Home Realty
4640 Helsinki Crescent
Windsor, Ontario
Beautiful Raised Ranch in South Windsor! This 3+2 bedroom, 3-bathroom home offers a bright andspacious main floor designed for modern family living. Enjoy a gorgeous kitchen with granitesink, slate flooring, and stylish backsplash, perfect for cooking and entertaining. Theopen-concept dining and living areas are filled with natural light and flow seamlessly to alarge deck overlooking a fully fenced backyard, ideal for summer gatherings and outdoor fun. Awonderful home that combines style, space, and functionality in a sought-after neighborhood! (id:50886)
RE/MAX Gold Realty Inc.
189 Werry Avenue
Southgate, Ontario
Welcome To 189 Werry Avenue A Beautiful, Modern Corner Home In The Family-Friendly Community Of Southgate. This Spacious And Sun-Filled Home Offers 4 Bedrooms, 4 Bathrooms, And A Functional Open-Concept Layout, 9' Ceilings On The Main Floor, Hardwood Flooring In The Living, Dining & Family Room Which Leads You To The Spacious Kitchen, Featuring Granite Countertops. Located Close To Schools, Parks And Shops. Vacant Home, Ready To Move In. (id:50886)
Homelife/future Realty Inc.
2357 Woodfield Road
Oakville, Ontario
Welcome to The Woodhaven Estates, where executive living meets natural serenity in one of Oakville's most sought-after neighborhoods. This beautifully updated three-bedroom, four-bathroom freehold townhome offers over $200,000 in renovations, blending luxury and comfort. The open-concept main floor features a custom kitchen with Quartz countertops, a large island, and premium stainless steel appliances. Soaring ceilings, engineered hardwood floors, and elegant light fixtures enhance the space, while the combined living and dining areas boast California shutters and a striking gas fireplace. Large windows fill the home with natural light and offer serene views of the private treed ravine lot. Step onto the spacious deck and enjoy daily tranquility with breathtaking views of Sixteen Mile Creek. Upstairs, the primary suite includes a four-piece ensuite and a generous walk-in closet, complemented by two additional well-appointed bedrooms. The renovated lower level offers nine-foot ceilings, a three-piece bath, cozy gas fireplace, and a Murphy bed-ideal for a guest suite or family room with walk-out access to the backyard. Additional highlights include main-floor laundry with garage entry and a Tesla Level 2 charging station. Private lane access reduces through traffic, enhancing safety and privacy. This exclusive community offers upcoming recreational amenities, top-rated schools, and close proximity to Heritage Trail and Lions Valley Park-perfect for nature lovers and active families alike. Experience refined living surrounded by nature in one of Oakville's finest neighborhoods. (id:50886)
RE/MAX Escarpment Realty Inc.
Basement - 1410 Storey Drive
Milton, Ontario
Available for lease starting November 1st, this charming two-bedroom legal basement apartment is located in the desirable Beaty neighbourhood. The unit features an open concept living room and kitchen, complete with modern stainless steel appliances, a 3-piece bathroom, and stylish vinyl flooring throughout. Pot lights provide ample illumination, creating a bright and welcoming atmosphere. Professionally finished with enlarged windows that allow plenty of natural light, this apartment is sure to feel like home. Additional perks include 1 Parking on Driveway, ensuite laundry and a private, separate entrance from the backyard, which is conveniently covered to protect against snow and rain. The location is unbeatable, with easy access to public transit, nearby schools, parks, and the library, plus quick access to Highways 401 and 407. Don't miss out on this fantastic opportunity! (id:50886)
Ipro Realty Ltd.
61 Frenchpark Circle
Brampton, Ontario
Beautifully Finished Large one-bedroom Basement Apartment Located in one of The Most Sought After areas of Brampton. This bright and Spacious Unit Features a Private Separate Entrance, A Large Dining Area, A Modern Kitchen with Ample Cabinetry, and In-Suite Laundry For Added Convenience. Ideal For a Single Professional or Couple Seeking Comfort, Privacy, and a Great Location. (id:50886)
Royal LePage Signature Realty

