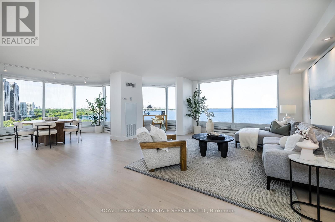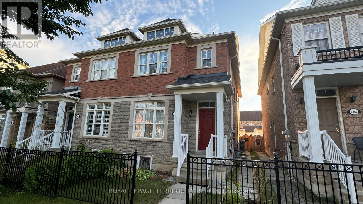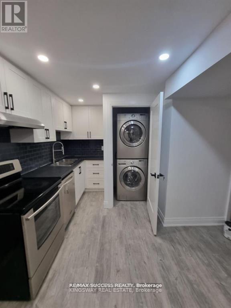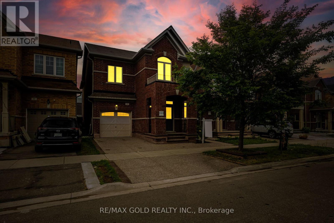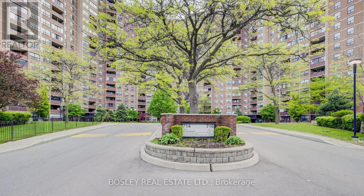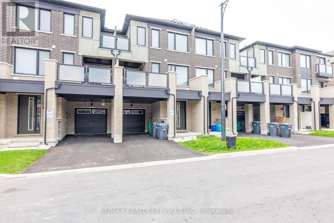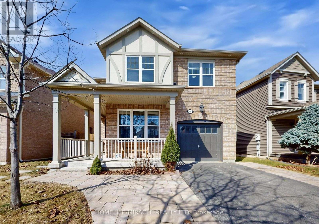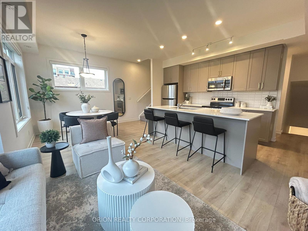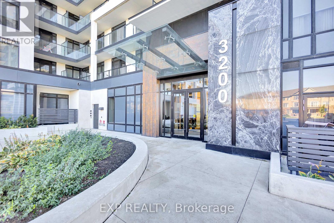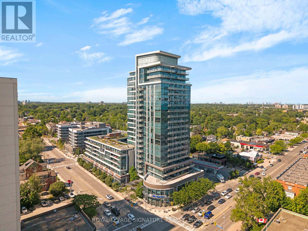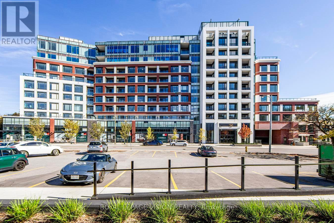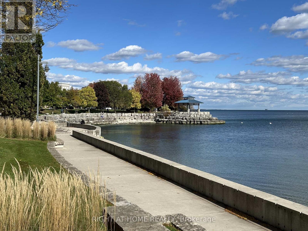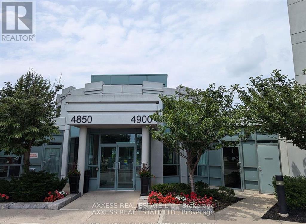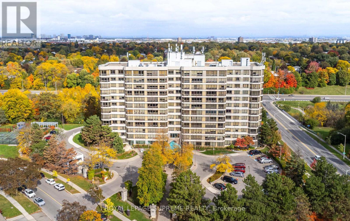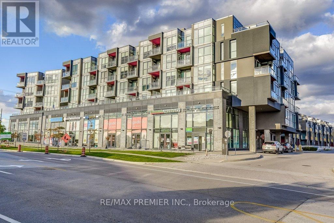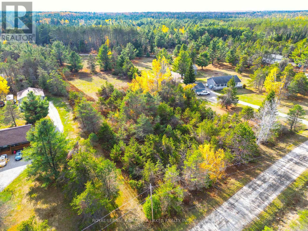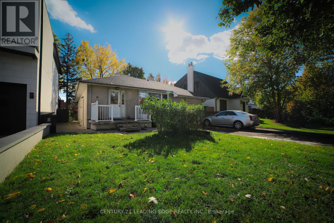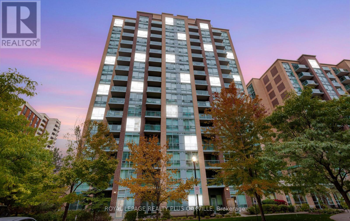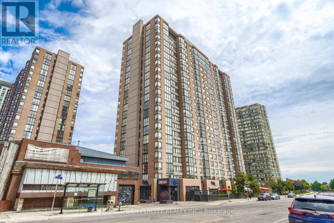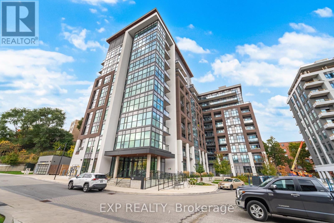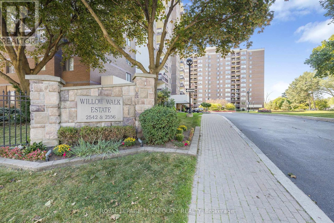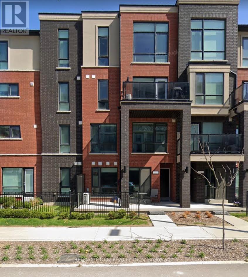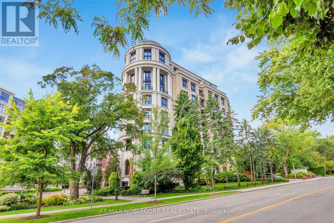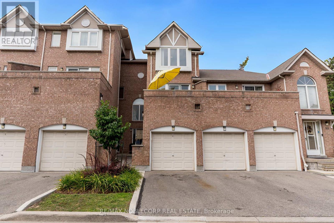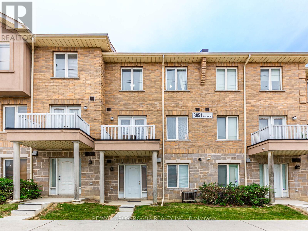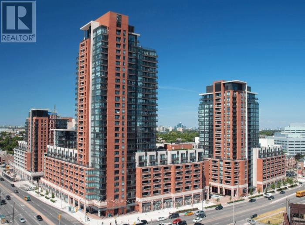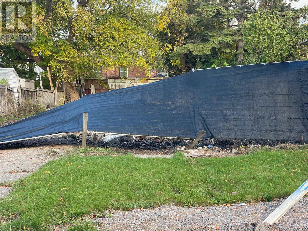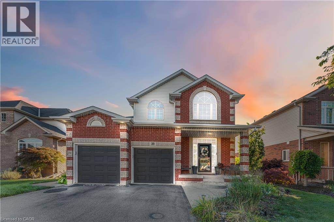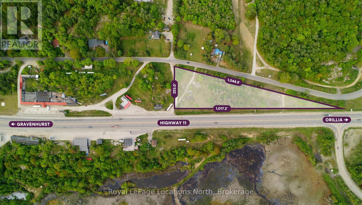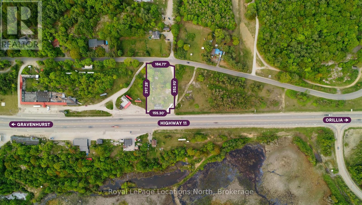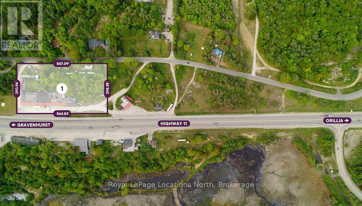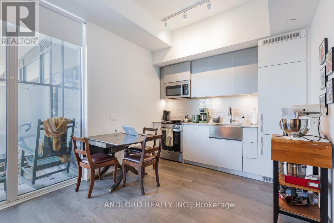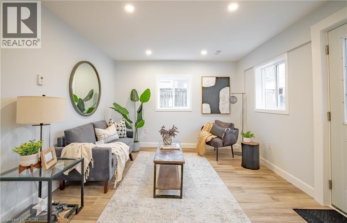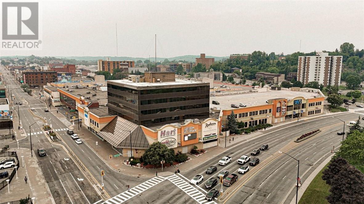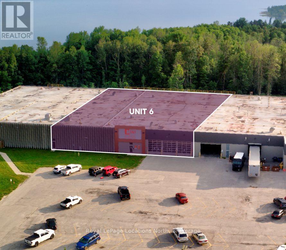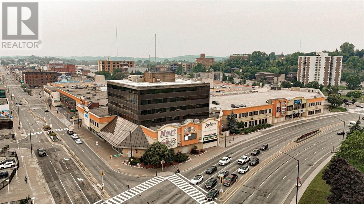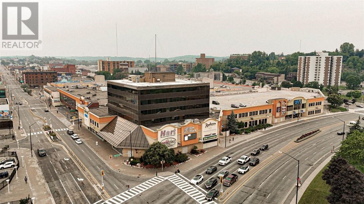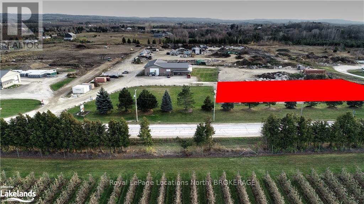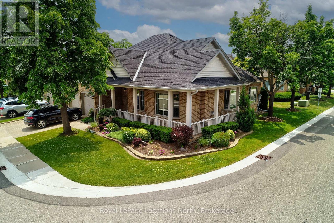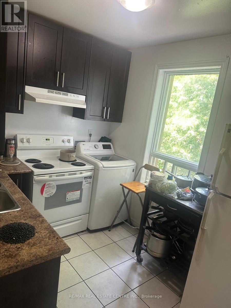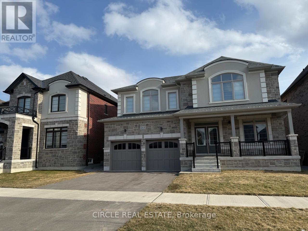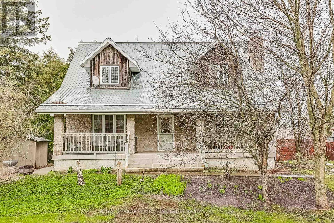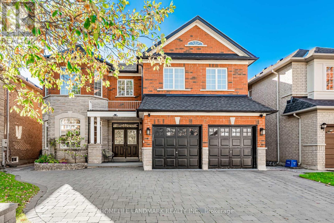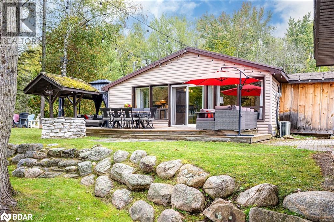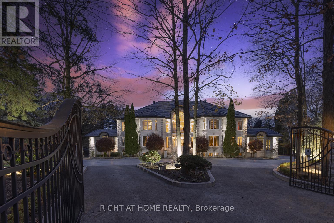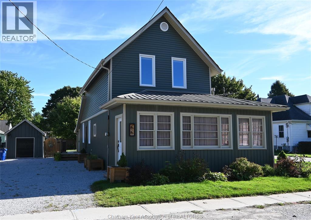1203 - 1 Palace Pier Court
Toronto, Ontario
Luxury without compromise. Suite 1203 is an exalted, flow-through condominium residence, with 1,985 square feet of opulent living space, 2-bedrooms, 2-bathrooms, and infinite water views in every direction framed by celestial city views painting the sky to the east and tranquil lake vistas to the west. This trophy suite offers a rare blend of space, serenity, and sophistication in the sky. Palace Place is Toronto's most luxurious waterfront condominium residence. Palace Place defines luxury from offering high-end finishes and appointments to a full spectrum of all-inclusive services that include a private shuttle service, valet parking, and one of the only condominiums in Toronto to offer Les Clefs d'Or concierge services, the same service that you would find on a visit to the Four Seasons. (id:50886)
Royal LePage Real Estate Services Ltd.
Bsmt - 5464 Tenth Line W
Mississauga, Ontario
Available Dec 1st 2025, legal 2 bedroom 1 washroom split layout basement in the prime location of Churchill Meadows. Ensuite washer, dryer and 4 pc washroom. Bedrooms have larger windows. Hard floors in main living area and bedrooms. Priced competitively. Looking for quiet individual or couple to occupy the space. Main house occupied by quiet individual. (id:50886)
Royal LePage Terrequity Realty
Room - 4 - 145 Fred Young Drive
Toronto, Ontario
Step into comfort and convenience with this beautifully upgraded basement apartment, now offering Room-B for rent. Nestled in the quiet and family-friendly Oakdale Village community, this spacious 4-bedroom, 2-washroom unit is designed for modern living and shared harmony.The apartment has been fully renovated with sleek flooring, fresh finishes, and contemporary fixtures that create a clean and inviting atmosphere. With generous shared spaces, youll enjoy the best of both worlds: privacy in your own room and the option to connect with others in common areas. Whether youre studying, working from home, or simply relaxing after a long day, Room-B offers a peaceful retreat.The layout is ideal for students, professionals, or families who want a practical and thoughtfully planned living space. Each room is well-sized, and the shared amenities provide plenty of comfort for everyday living. The two modern bathrooms reduce wait times and make mornings stress-free, while the fully equipped shared kitchen makes cooking at home a breeze.Beyond the apartment itself, the location is unbeatable. Youll be close to York University, Humber River Hospital, and Yorkdale Mall, with everyday essentials just minutes away. Getting around is effortless with quick access to major highways including 400, 401, 407, and 427, putting the rest of the city within easy reach.If youre looking for a place that balances privacy, community, and convenience, Room-B is an excellent choice. This isn't just a rental it's a space where you can feel at home. (id:50886)
RE/MAX Success Realty
86 Humberstone Crescent
Brampton, Ontario
A True Showstopper with Legal Basement Apartment & $150K+ in Upgrades! Welcome to this meticulously upgraded detached home offering approx. 2,400 sq. ft. above grade plus a LEGAL 2-Bedroom Basement Apartment with separate entrance perfect for rental income or extended family. Inside, enjoy a modern open-concept layout, no carpet throughout, California shutters, designer accent walls, pot lights, new chandeliers, and a cozy gas fireplace. The upgraded powder room adds style and convenience for guests. The Executive Kitchen features new quartz countertops, a centre island, top-tier stainless steel appliances, and flows seamlessly into the dining and living areas. A sunken mudroom with closet offers smart storage solutions. Upstairs, the Primary Retreat boasts a 10-ft coffered ceiling, large walk-in closet, and a luxurious 4-pc ensuite. All bedrooms are spacious and bright. Additional conveniences include 2nd-floor laundry and central vacuum. The Legal Basement Unit offers 2 bedrooms, a full kitchen, full bathroom, separate laundry, and a versatile rec room with walk-in closet (potential 3rd bedroom) an excellent mortgage helper. Freshly painted and maintained with pride, this home blends style, comfort, and income potential in a prime, family-friendly location. (id:50886)
RE/MAX Gold Realty Inc.
310 - 716 The West Mall
Toronto, Ontario
Where Style Meets Substance (and All-Inclusive Living) Fully renovated. Freshly styled. Effortlessly functional. This modern suite at 716 The West Mall checks every box for turnkey urban living - without the downtown chaos. Thoughtfully updated from top to bottom, you'll find clean lines, contemporary finishes, and natural light pouring in across an airy, open-concept layout. The kitchen? Sleek. The living space? Spacious. The vibe? Elevated, yet grounded in comfort. And yes, ensuite laundry is part of the package. Here, all utilities are included - heat, hydro, water, internet - making budgeting refreshingly simple. Need a bit of extra storage? Lockers available for rent from the building. Great amenities shared with 714, 625 and 627 The West Mall as well. Set in the heart of Etobicoke, with quick access to the 427, shopping hubs, green spaces, and transit, this location connects convenience with calm - perfect for those looking to live just outside the noise, but still in the know. This one's more than a space. It's a lifestyle reset. Welcome home. (id:50886)
Bosley Real Estate Ltd.
29 Keppel Circle
Brampton, Ontario
Absolute Gorgeous Upgraded Freehold Townhouse with 3 Bedrooms, 2.5 Washrooms, Brick Exterior,Bante Countestop 1 Kitchen, 1 Stainless Stee2 Appliances. 2ud F200 Launde, Hardroodtsstarrcase,Go station, Shopping, Park,Schools < Much More nearby. Stainless Steel Appliances,Tenant Pays All The utilities (Hydro, Gas, Water Bill, And Water Heater Bill) (id:50886)
RE/MAX Realty Services Inc.
Basement - 367 Grenke Place
Milton, Ontario
Immaculate & Well Kept 2 BR and 1 WR Entire Private Basement with Separate Entrance from Garage Available for LEASE in a highly sought-after and family-friendly Harrison neighborhood, 6 mins Drive to Milton Go Station. This spacious unit offers a Highly Functional Layout with a separate Living & Dining that is perfect for families or professionals seeking comfort, convenience, and style. The eat-in kitchen is well-equipped with stainless steel appliances. Pot Lights Throughout basement. Close To Amenities. Don't Miss This Gem. Extra parking can be provided with $100 per month extra. 35% of the utilities will be paid by basement tenant. (id:50886)
Homelife/miracle Realty Ltd
336 - 3078 Sixth Line
Oakville, Ontario
Modern Urban Living in the Heart of North Oakville! Welcome to this beautifully upgraded 2-bedroom, 2-bathroom townhouse offering over 1,100 Sq Ft. of stylish interior space, plus your own private rooftop terrace, perfect for relaxing or entertaining with a BBQ-ready setup. The open-concept layout features smooth ceilings, wide-plank laminate floors, and a sleek upgraded quartz kitchen with stainless steel appliances. The spacious primary suite includes a walk-in closet and ensuite bathroom, second bedroom offers access to a large closet and private terrace. Enjoy the convenience of underground parking, ensuite laundry, and low-maintenance living. Located at Dundas & Sixth Line, this home is steps to parks, schools, shopping, public transit, and major commuter routes. Whether you're a first-time buyer, downsizer, or investor, this home delivers comfort, location, and lifestyle in one of Oakville's fastest-growing communities. Please note that the property has been staged. FURNITURE IS AVAILABLE FOR PURCHASE (id:50886)
Orion Realty Corporation
721 - 3200 William Coltson Avenue
Oakville, Ontario
Experience contemporary condo living in the sought-after Upper West Side Condos by Branthaven Homes, known for their exceptional quality and craftsmanship. This 2-year-new suite is ideally positioned on the 7th floor, showcasing unobstructed westward views and some of the most beautiful sunsets you'll ever see.With 695 sq. ft. of thoughtfully designed living space and 9-foot ceilings, this 1-bedroom plus den offers a functional, spacious layout that appeals to first-time buyers, professionals, and those looking to downsize in style. The interior features wood laminate plank floors, neutral décor, and a modern open-concept design that maximizes natural light and comfort.Located in the desirable Joshua Meadows neighbourhood, you're steps to shopping, dining, parks, and just minutes from major highways-the perfect blend of convenience and community.The building's modern, chic architecture is complemented by premium amenities including a 24-hour concierge and security, keyless entry, fully equipped exercise room, pet wash area, media and meeting rooms, a rooftop deck/garden, and visitor parking.Enjoy low-maintenance, luxury condo living in a vibrant and growing neighbourhood-this is the lifestyle you've been waiting for! (id:50886)
Exp Realty
203 - 1 Hurontario Street
Mississauga, Ontario
Voted The Best Building in Port Credit Northshore has it all! Extra Large Muskoka Model (1118 Sq Ft & 125 Sq Ft Balcony), 9Ft Ceilings, 2 Spacious Bedrooms, 2 Full Bathrooms & Open Concept Living. Split Bedroom/Bathroom Floor Plan. Upgrades Inc. Hardwood Maple Floors Through Living/Dining, Granite Counters, SS Appliances & 2 PARKING SPOTS! A List Of First Class Amenities Inc. 24Hr Concierge, Gym, Roof Top Lounge with BBQ's, Vegetable & Flower Gardens, 2 Minute Walk to Lake, GO Train, Restaurants, Trails. (id:50886)
Royal LePage Signature Realty
412 - 259 The Kingsway
Toronto, Ontario
Be the first to call this brand new, never-lived-in 1-bedroom + den residence home. Spanning 644 sq. ft., this thoughtfully designed suite offers a private balcony and one parking space, blending modern sophistication with everyday comfort. The open-concept plan features a contemporary kitchen with premium finishes, a bright and airy living area, and a flexible den ideal for a home office or guest space.Located in The Kingsway, one of Etobicoke's most distinguished neighbourhoods, Edenbridge delivers the perfect mix of prestige and convenience. Enjoy world-class amenities, including a fully equipped fitness centre, indoor pool, sauna, elegant party lounge, rooftop terrace with stunning city views, and 24-hour concierge service.Experience elevated condo living - refined, new, and perfectly connected at Edenbridge by Tridel. (id:50886)
Royal LePage Vision Realty
213 - 65 Port Street E
Mississauga, Ontario
Welcome to The Regatta: luxurious condominium by Lake Ontario, in the highly sought after Port Credit community. Enjoy strolling along the beach or walking into shops and restaurants nearby. With an easy access to Toronto via QEW or Go Train, you can be in Toronto in no time at all. This condo is 2185sf large plus 800sf wrapped around terrace and located in the south east corner of the building, facing the lake. It has two parking spots and one of them has aTesla Level 2 charger. It is ideal for an executive family who love spacious living, in a vibrant community and are surrounded by park, trail and lake. (id:50886)
Right At Home Realty
101 - 4850 Glen Erin Drive
Mississauga, Ontario
Welcome to this amazing condo (920 Sq.ft.) located in the Central Erin Mills of Mississauga! This well maintained 2 Bedroom + 2 Bathroom Condo Unit. Open Concept Living & Dining areas leading to this amazing terrace. Underground Parking is conveniently located close to the elevator. This Parklike Setting Condo With Excellent Management & Facilities, The recreation center has all the desired features with a Gym Exercise room, Pool, Sauna, Whirlpool, Party rooms, Billiards tables and Rooftop BBQ. This Building is located close to Erin Mills Town Center, Community Centre, Loblaws, Nations Supermarkets, and Groceries, Walk Distance To Credit Valley Hospital & Top Ranked Schools - John Fraser, Gonzaga, and Credit Valley School District. Minutes To Restaurants, Library, Hwy 403 & Go Station, and Step to Public Transit. Gated Entrance, 24 Hrs. Concierge. Top School District In Mississauga! (id:50886)
Axxess Real Estate Ltd.
1110 - 310 Mill Street S
Brampton, Ontario
Welcome to 310 Mill St S, Suite 1110, a bright and beautifully maintained 2-bedroom, 2-bath condo that's been lovingly cared for by the same owner for nearly 40 years. Offering over 1,200 sq. ft. of well-designed living space, this suite features floor-to-ceiling windows with sweeping, unobstructed city views, generously sized principal rooms, and the convenience of ensuite laundry. Enjoy two underground parking spaces and a locker for ample storage. All utilities are included in the maintenance fees, along with access to a 24-hour concierge and a full range of amenities, indoor pool, sauna, outdoor tennis court, party and meeting rooms all within a warm and vibrant community setting. A true move-in-ready gem that combines comfort, value, and timeless pride of ownership. (id:50886)
Royal LePage Supreme Realty
C417 - 5260 Dundas Street
Burlington, Ontario
Bright & Beautiful Corner Suite - Fully Furnished! Let the sunshine in! This bright, top-floor corner unit offers 9-foot ceilings, floor-to-ceiling windows, and a modern open-concept layout designed for both comfort and style. Featuring laminate flooring, quartz countertops, and full-sized stainless steel appliances, this upgraded suite also includes an enhanced breakfast bar, custom mosaic backsplash, and a convenient pantry. Two full-sized bedrooms provide ample space for living, working, and relaxing, while the private balcony overlooking the courtyard offers the perfect spot for your morning coffee or evening unwind. Fully furnished with comfort and space optimization in mind, this stylish home is move-in ready and ideal for professionals, couples, or small families seeking a luxurious lifestyle in one of Burlington's most desirable neighbourhoods. Enjoy the convenience of one underground parking space, with the option to lease a second, and a location that's truly unbeatable - walk to shops, schools, and restaurants, explore parkland and trails just outside the complex, and take advantage of public transit right at your doorstep. Highway 407, the hospital, golf courses, and Bronte Provincial Park are all just minutes away.Residents of this well-managed building enjoy an exceptional array of amenities including a fully equipped gym, jacuzzi/spa, steam room, dry sauna, party room, billiards room, and a rooftop garden with BBQ area - everything you need for relaxation, recreation, and a true sense of community. This incredible unit is awaiting a Triple-A, responsible, and courteous tenant - ready to enjoy modern Burlington living at its finest! (id:50886)
RE/MAX Premier Inc.
Lt 36 Hodgson Drive
Kawartha Lakes, Ontario
Build Your Dream Home Just South Of Kinmount! This Level, High-And-Dry Lot Offers A Perfect Blend Of Privacy And Convenience In A Peaceful Subdivision Surrounded By Larger Private Lots. The Property Features A Mix Of Mature Trees And Light Bush At The Front, Creating A Natural Privacy Screen, While The Back Of The Lot Is Partially Cleared And Provides An Excellent Canvas For Your Future Build. Hydro And Fibre Internet Are Available Right At The Lot Line, Giving You All The Modern Conveniences In A Beautiful Country Setting. Enjoy Easy Access To The Kawartha Rail Trail And Local Snowmobile/ATV Routes Nearby. Ideal For Year Round Recreation Including Hiking, Biking, And Exploring The Scenic Countryside. Located On A Paved Municipal Road With Convenient Access To Kinmount, Fenelon Falls, Bobcaygeon, And Minden, This Lot Offers The Best Of Rural Living Within Reach Of Nearby Towns And Endless Outdoor Activities. (id:50886)
Royal LePage Kawartha Lakes Realty Inc.
11 Chestnut Hills Crescent
Toronto, Ontario
Well-maintained 3-bedroom bungalow in a quiet, family-friendly neighbourhood! This lovely home features a finished 1-bedroom basement apartment with a separate entrance, currently rented for $1,350/month - tenants are open to staying or leaving. Enjoy a 3-year-old roof, fully fenced backyard, and attractive stucco exterior for long-lasting curb appeal. Located near top-rated schools, TTC transit, shopping plazas, parks, Humber River trails, and easy access to Hwy 401/400, this home offers the perfect blend of comfort and convenience. Great opportunity for families, investors, or those seeking rental income! (id:50886)
Century 21 Leading Edge Realty Inc.
Lph07 - 7 Michael Power Place
Toronto, Ontario
Welcome to this sophisticated lower penthouse 2-bedroom suite, located in the highly desirable Islington Village in central Etobicoke. This spacious corner unit features a thoughtfully designed split-bedroom layout with two full bathrooms, offering both comfort and privacy. Expansive floor-to-ceiling windows flood the space with natural light, creating a bright and inviting atmosphere throughout. The contemporary galley kitchen is equipped with stainless steel appliances, while gleaming hardwood floors add a refined touch of elegance. Quiet and functional, this residence is ideal for those seeking a harmonious balance of tranquility and convenience with 24/7 Concierge, Pool Table & Golf Simulator. Situated just minutes from the prestigious Islington Golf Club and a short walk to Islington Subway Station, nearby parks, top-rated schools, and a diverse selection of restaurants, this home offers the perfect combination of urban living and upscale community charm. (id:50886)
Royal LePage Realty Plus Oakville
510 - 285 Enfield Place
Mississauga, Ontario
Spacious and bright end-unit condo in the heart of Mississauga! Features 2 large bedrooms, 2 full washrooms, and a versatile den/solarium. Modern kitchen with granite countertops and in-unit laundry. Maintenance fee includes all utilities: heat, hydro, water, cable & internet. Includes 1 parking and locker. Excellent amenities: 24-hr concierge, indoor pool, gym, squash court, outdoor patio, and visitor parking. Prime location-steps to Square One, GO Station, public transit, Living Arts Centre, City Hall, Central Library, schools, and future LRT. Easy access to Hwy 403/401/QEW. Don't miss this opportunity to make this condo your new home! (id:50886)
Homelife Silvercity Realty Inc.
812 - 25 Neighbourhood Lane
Toronto, Ontario
Bright, brand-new 2-bedroom Plus Den, 2-bathroom condo offering 820+ sq. ft. of thoughtfully designed living space with an open-concept layout, floor-to-ceiling windows, modern chef-style kitchen, in-suite laundry, one parking spot and one locker - an ideal mix of style and functionality for professionals, down sizers or small families; enjoy peaceful mornings on your private balcony and easy access to scenic waterfront parks and multi-use trails, plus abundant local shops, cafes and restaurants along Lake Shore and Royal York, excellent commuter connections to downtown via TTC and GO and quick links to the Gardiner/QEW and nearbySherway Gardens for larger retail needs - all in a friendly, evolving south Etobicoke neighbourhood that blends lakefront recreation with urban convenience. (id:50886)
Exp Realty
601 - 2556 Argyle Road
Mississauga, Ontario
Welcome to this spacious, 1,259 sqft 3bed, 2bath corner suite in Mississauga's Cooksville neighbourhood. The carpet-free interior features laminate flooring throughout, a spacious living/dining area with lots of large windows offering plenty of natural light and a walk out to a large balcony. The eat-in kitchen offers great flow and has plenty of storage. Primary bedroom offers a 2-piece ensuite and ample closet space, while two additional bedrooms provide room for kids, guests, a home office, or all three! En-suite laundry adds everyday convenience. The building is immaculately kept and well managed, with beautifully maintained grounds and a long list of lifestyle amenities: an outdoor pool, tennis courts, a park, multiple BBQ areas, visitor parking and inviting green spaces to unwind. Maintenance fees include heat, water, hydro, underground parking & locker, simplifying monthly budgeting. All of this in a superb, transit-friendly location: minutes to Square One, a quick hop to Cooksville GO, and near major highways (QEW/403/401) for effortless commuting. If you've been searching for space, light, and value in a move-in-ready home, this corner unit delivers! (id:50886)
Royal LePage Terrequity Realty
92 - 100 Dufay Road
Brampton, Ontario
Bright & Spacious 2 Bed 2 Bath Condo Townhome Built By Award Winning Rosehaven Homes. One Of The Largest Units In The Complex. Open Concept Main Floor Featuring Hardwood Floors, S/S Appliances, Granite Countertop, Walkout To Spacious Balcony From Living Area. Upper Level W/ 2 Bedrooms (One Semi-Ensuite) & Laundry. Unit Comes With 1 Parking Spots 2nd parking can be provide with some extra charge ((Rarely Found)) Minutes To Mount Pleasant Go Station. Perfect Opportunity For small family or professionals ! (id:50886)
RE/MAX Gold Realty Inc.
404 - 4 The Kingsway
Toronto, Ontario
Executive residence at 4 The Kingsway, an iconic Richard Wengle designed building in the heart of The Kingsway. This exclusive 8-storey boutique buildin with only 34 suites blends timeless design, refined elegance, and hotel-inspired services. Bathed in natural light with southwest exposure, this 2-bedroom, 2-bathroom suite offers 1,325 sq.ft. of sophisticated living space featuring a gourmet kitchen with premium finishes, open-concept living and dining areas, and a serene primary retreat with a spa-inspired ensuite. Complete with 1 parking space, 2 lockers, and a rare large private storage room, residents enjoy valet, concierge, fitness studio, and lounge amenities-all within walking distance to the subway, Old Mill trails, and the cafes and boutiques of The Kingsway. (id:50886)
RE/MAX Noblecorp Real Estate
100 - 107 Bristol Road E
Mississauga, Ontario
Stunning Townhouse in a Prime Mississauga Location. This beautifully updated home is move-in ready and features a brand-new open-concept kitchen with sleek quartz countertops and an abundance of natural light. Enjoy spacious bedrooms, including a generous primary suite, along with stylishly renovated bathrooms. A fully finished basement completes the interior. Enjoy your morning coffee on your own private balconyand enjoy access to an outdoor pool and parkette. Perfectly situated in the heart of Mississauga, just a short walk to the upcoming Hurontario Light Rail Transit (LRT). Minutes away from Square One and Heartland Town Center and all major highways (id:50886)
RE/MAX Noblecorp Real Estate
59 - 3051 Finch Avenue
Toronto, Ontario
Perfect For Growing Family.Spacious & Very Clean, Freshly Painted, Feels Like A Model Home. No CarpetThroughout, New Wood Stair Case, New Flooring, Newly Painted Kitchen With New Counter Top And New Backsplash.Don't miss the opportunity to experience this 3+1Bedrooms and 4Baths TH!This welcoming Condo Townhouse in family oriented in Harmony Village!2 Modern Kitchen .Steps To BusStop,Schools,Parks,Shopping Centr.Mins to HWY400 & HWY 27. (id:50886)
RE/MAX Crossroads Realty Inc.
241 - 36 Via Bagnato Street
Toronto, Ontario
Rare on the market! Luxurious Condo by Lanterra with South-Facing Layout and huge Private Backyard! This unique unit has 440 sq ft of finished private backyard space!Experience stylish living in this beautifully designed unit featuring soaring 9-foot ceilings, granite countertops, tile and hardwood flooring, and an open-concept layout that feels incredibly spacious.Resort-style amenities include a stunning outdoor pool, 24-hour concierge service, a fully equipped gym, hot tub, sauna, party room, visitor parking, and even EV charging stations.Prime location with unbeatable convenience just minutes to Highways 401, 400, and Allen Road. Close to Yorkdale Shopping Centre, parks, schools, and more!Includes one underground parking space and two storage lockers. (id:50886)
Royal LePage Real Estate Services Success Team
305 Oshawa Boulevard S
Oshawa, Ontario
Excellent Opportunity to Purchase Two Separate Deeded Building Lots, with Severance in the Final Stages of Completion. One Development Fee has Been Paid and is Valid for 4.5 Years (Approximate); the Second Development Fee will be Payable by the Buyer. Services Including Water, Sewer, and Hydro are Available at Each Lot. Site Plan, Grading Plan, and 40R Plan are Available, Along with the Drawings for Semi-Detached Dwellings on Each Lot (Drawings are Not Yet Approved). Buyer Must Purchase Both Lots Together. HST is in Addition to the Purchase Price. Conveniently Located on a Quiet Street in a Well Established Oshawa Neighbourhood. (id:50886)
Coldwell Banker 2m Realty
39 Honey Locust Circle
Thorold, Ontario
39 Honey Locust Cir is a lovely home located in a family-friendly neighbourhood, offering over 3,200 square feet of finished living space, including three plus one bedrooms and four baths. From the beautiful landscaping to the inviting in-ground heated pool, this home has it all. The backyard is a true oasis, featuring a refreshing heated pool and a hot tub thoughtfully placed under a charming gazebo for year-round enjoyment. The breathtaking entrance boasts a high-ceiling foyer and a chandelier, creating an immediate sense of grandeur. A large window bathes the space in sunlight, setting a warm and inviting tone for the entire home. The open-concept main floor includes a large living area with a gas fireplace, an accent wall, large windows, and California shutters. The bright, naturally lit kitchen provides plenty of storage and an extended quartz countertop with a breakfast area. The large dining room provides ample seating and access to a beautiful upper deck with a patio area and stairs leading to the backyard. The main floor laundry offers plenty of storage and provides access to the double-car garage. On the second floor, the master bedroom includes an ensuite bath and a walk-in closet. The loft area, with its natural light, provides great potential for an office, study, bedroom, or family room. The walkout finished lower level boasts a living room with a large window, a spacious kitchen, a bedroom, and a bathroom perfect for an in-law suite. This beautiful home comes with many upgrades and 200-amp service. It is close to all amenities: university, parks, schools, highway access, plazas, restaurants, and bus routes. Book a viewing today! Room sizes approximate. (id:50886)
Century 21 Green Realty Inc
2240 Hwy 11 N
Gravenhurst, Ontario
Prime Highway 11 Commercial Land Assembly in the Heart of Muskoka. This is 1 of 4 individual properties ideally being sold as part of a four-parcel assembly. The total offering provides nearly 2,000 feet of frontage with direct northbound access on Highway 11, just south of the Town of Gravenhurst, and backing onto Beaver Ridge Road. Steeped in Muskoka history, the properties include the original Muskoka Store, also known as Walter Pages.Zoned C-3 (Commercial Highway / Retail), this site is well-suited for boat showrooms, custom home builders, prefab housing, food retail, and national chains. A rare opportunity for those seeking a high-visibility highway retail location with a proven track record of strong consumer sales. The site benefits from consistent year-round traffic, excellent exposure, and a location that blends commercial potential with Muskokas distinct character. Ideally positioned to serve both local and seasonal demand, the property supports a wide range of uses in one of Canadas most iconic recreational regions. (id:50886)
Royal LePage Locations North
2242 Hwy 11 N
Gravenhurst, Ontario
Prime Highway 11 Commercial Land Assembly in the Heart of Muskoka. This is 1 of 4 individual properties ideally being sold as part of a four-parcel assembly. The total offering provides nearly 2,000 feet of frontage with direct northbound access on Highway 11, just south of the Town of Gravenhurst, and backing onto Beaver Ridge Road. Steeped in Muskoka history, the properties include the original Muskoka Store, also known as Walter Pages.Zoned C-3 (Commercial Highway / Retail), this site is well-suited for boat showrooms, custom home builders, prefab housing, food retail, and national chains. A rare opportunity for those seeking a high-visibility highway retail location with a proven track record of strong consumer sales. The site benefits from consistent year-round traffic, excellent exposure, and a location that blends commercial potential with Muskokas distinct character. Ideally positioned to serve both local and seasonal demand, the property supports a wide range of uses in one of Canadas most iconic recreational regions. (id:50886)
Royal LePage Locations North
2246 11 Highway N
Gravenhurst, Ontario
Rare opportunity to acquire a high-visibility highway retail location with a strong track record of consumer salesThis property is one of four individual parcels, ideally offered as part of a four-parcel assembly. Together, the properties provide nearly 2,000 feet of frontage with direct northbound access on Highway 11, just south of the Town of Gravenhurst and backing onto Beaver Ridge Road.Rich in Muskoka history, the assembly includes the original Muskoka Store also known as Walter Pages. Zoned C-3 (Commercial Highway / Retail), the site is ideally suited for a variety of commercial uses, including boat showrooms, custom home builders, prefab housing, food retail, and national chains.. The site enjoys steady year-round traffic, outstanding exposure, and a strategic position that blends commercial potential with Muskoka's unique character. Well-situated to capture both local and seasonal business, the property supports a broad range of uses in one of Canadas most iconic recreational destinations. Exceptional Commercial Land Assembly on Prime Highway 11 in the Heart of Muskoka. (id:50886)
Royal LePage Locations North
2266 Hwy 11 N
Gravenhurst, Ontario
Prime Highway 11 Commercial Land Assembly in the Heart of Muskoka. This is 1 of 4 individual properties, ideally being sold as part of a 4-parcel assembly. The total offering provides nearly 2,000 feet of frontage with direct northbound access on Highway 11, just south of the Town of Gravenhurst, and backing onto Beaver Ridge Road. Steeped in Muskoka history, the properties include the original Muskoka Store, also known as Walter Pages. Zoned C-3 (Commercial Highway / Retail), this site is well-suited for boat showrooms, custom home builders, prefab housing, food retail, and national chains. A rare opportunity for those seeking a high-visibility highway retail location with a proven track record of strong consumer sales. The site benefits from consistent year-round traffic, excellent exposure, and a location that blends commercial potential with Muskoka distinct character. Ideally positioned to serve both local and seasonal demand, the property supports a wide range of uses in one of Canadas most iconic recreational regions. (id:50886)
Royal LePage Locations North
1011 - 270 Dufferin Street
Toronto, Ontario
This Professionally Managed 2 Bed, 2 Bath Suite Combines Modern Style With Everyday Convenience. Featuring An Open-Concept Living, Dining, And Kitchen Area With Sleek Built-In Appliances, Stone Countertops, 9 Ceilings, And Laminate Flooring Throughout. The Spacious Living Room Walks Out To A Large Balcony, While The Primary Bedroom Features A 4-Piece Ensuite Bath. Enjoy The Convenience Of Ensuite Laundry And A Fantastic Location With TTC At Your Doorstep, Plus Easy Access To Shops, Restaurants, Entertainment, The GO Station, CNE, And Liberty Village. With Premium Building Amenities, Including A 24-Hour Concierge, Fitness Centre, Yoga Studio, Media Room, Outdoor Terraces, And An Indoor Childrens Play Area, This Unit Is A Must See! **EXTRAS: Appliances: B/I Fridge, Stove, Dishwasher, B/I Microwave, Washer Dryer Combo **Utilities: Heat, Hydro & Water Extra **Locker: 1 Locker Included (id:50886)
Landlord Realty Inc.
521 South Pelham Road Unit# Garden Suite
Welland, Ontario
FOR LEASE! – 521 South Pelham Road, Welland. Welcome to this beautifully finished 1-bedroom, 1-bath garden suite in the heart of Welland! Originally a detached 2-car garage, this space has been fully converted into a bright and modern tertiary unit — perfect for singles, couples or retirees. The open-concept layout combines a stylish kitchen and cozy living area, creating a comfortable flow for everyday living. Enjoy a private setting with your own entrances, updated finishes throughout, and convenient access to shopping, parks, and transit nearby. A rare find — a fresh, efficient and affordable space in a great location. (id:50886)
RE/MAX Escarpment Golfi Realty Inc.
10 Elm Street Unit# 301
Sudbury, Ontario
Located in the heart of Downtown Sudbury, Elm Place is a premier, high-traffic destination offering excellent visibility, a diverse tenant mix, and convenient access for both customers and employees. The Elm Place Office Tower offers Class A office space which only a few availabilities remaining ranging from 2,235-4,121 square feet. Elm Place features Sudbury’s largest downtown parking facility, which has undergone significant upgrades. The three-story garage offers 950+ stalls, including ground-level, covered, and upper-level parking. The building has also undergone extensive renovations, boasting luxury finishes throughout its common areas, such as marble flooring, elegant cornice details, accessible spaces and more. On-site amenities enhance both tenant and visitor experiences, including a food court, gym, movie theatre, spa, and the Radisson Hotel. Conveniently accessible from Elm Street and Ste. Anne Road, this prime location benefits from a daily traffic count of 28,847 vehicles and foot traffic of approximately 5,000 people per day, ensuring exceptional exposure and accessibility. This stunning 4121 sq. ft space features an open concept layout, surrounded by large windows that provide tons of natural light, along with a washroom and kitchenette. Secure your space in one of Sudbury’s most dynamic commercial hubs! Contact us today for leasing details. (id:50886)
RE/MAX Crown Realty (1989) Inc.
6 - 3225 East Bayshore Avenue
Owen Sound, Ontario
26,580 sq. ft. M1-zoned industrial space ideal for various uses. The unit offers spacious open layout, loading bay access at both ends (no roll-up or dock-level doors; fit-out details available), and high ceilings 14.4. Located in a thriving industrial area near logistics and shipping companies, ensuring efficient access. The landlord seeks a clean, professional tenant to complement existing businesses. Amenities include a shared gym on-site. Owen Sound is a growth area, benefiting from regional projects like the Bruce Power retrofit. Tenant is responsible for utilities, electrical installation, and metering beyond base building supply. Lease terms and rates are negotiable. Contact the listing broker for details or to arrange a viewing. All information should be verified independently. (id:50886)
Royal LePage Locations North
10 Elm Street Unit# 502
Sudbury, Ontario
Located in the heart of Downtown Sudbury, Elm Place is a premier, high-traffic destination offering excellent visibility, a diverse tenant mix, and convenient access for both customers and employees. The Elm Place Office Tower offers Class A office space which only a few availabilities remaining ranging from 2,235-4,121 square feet. Elm Place features Sudbury’s largest downtown parking facility, which has undergone significant upgrades. The three-story garage offers 950+ stalls, including ground-level, covered, and upper-level parking. The building has also undergone extensive renovations, boasting luxury finishes throughout its common areas, such as marble flooring, elegant cornice details, accessible spaces and more. On-site amenities enhance both tenant and visitor experiences, including a food court, gym, movie theatre, spa, and the Radisson Hotel. Conveniently accessible from Elm Street and Ste. Anne Road, this prime location benefits from a daily traffic count of 28,847 vehicles and foot traffic of approximately 5,000 people per day, ensuring exceptional exposure and accessibility. This move-in ready 2555 sq. ft space features a reception, boardroom and multiple offices surrounded by large windows that provide tons of natural light. Secure your space in one of Sudbury’s most dynamic commercial hubs! Contact us today for leasing details. (id:50886)
RE/MAX Crown Realty (1989) Inc.
10 Elm Street Unit# 402
Sudbury, Ontario
Located in the heart of Downtown Sudbury, Elm Place is a premier, high-traffic destination offering excellent visibility, a diverse tenant mix, and convenient access for both customers and employees. The Elm Place Office Tower offers Class A office space which only a few availabilities remaining ranging from 2,235-4,121 square feet. Elm Place features Sudbury’s largest downtown parking facility, which has undergone significant upgrades. The three-story garage offers 950+ stalls, including ground-level, covered, and upper-level parking. The building has also undergone extensive renovations, boasting luxury finishes throughout its common areas, such as marble flooring, elegant cornice details, accessible spaces and more. On-site amenities enhance both tenant and visitor experiences, including a food court, gym, movie theatre, spa, and the Radisson Hotel. Conveniently accessible from Elm Street and Ste. Anne Road, this prime location benefits from a daily traffic count of 28,847 vehicles and foot traffic of approximately 5,000 people per day, ensuring exceptional exposure and accessibility. This 2955 sq. ft space features a reception area, multiple individual offices surrounded by large windows that provide tons of natural light, along with a washroom and kitchenette. Secure your space in one of Sudbury’s most dynamic commercial hubs! Contact us today for leasing details. (id:50886)
RE/MAX Crown Realty (1989) Inc.
1 - 827470 Grey Rd 40
Blue Mountains, Ontario
Fantastic opportunity to lease vacant land on Grey Rd 40, strategically positioned just beyond the bustling towns of Thornbury and Clarksburg. \r\nSpanning an impressive 1.7 acres, this expansive outdoor storage space is perfectly tailored to accommodate a variety of needs. Whether you're seeking additional storage capacity or envisioning launching a new venture in construction or landscaping, this prime commercial real estate offers the canvas for your ambitions to flourish.\r\nWith its generous dimensions and easy accessibility, this property promises versatility and convenience for businesses of all kinds. Seize the moment to establish your presence in this thriving area, where opportunity meets location. (id:50886)
Royal LePage Locations North
1 Wellford Gate
Brampton, Ontario
Bright and spacious bungalow located in the exclusive gated community of Via Rosedale. This beautifully updated 2-bedroom, 3-bathroom home offers a welcoming wraparound porch, a generous open-concept layout, and a seamless blend of style and comfort. The main floor features an airy and functional layout, with well-proportioned rooms and natural light throughout. The finished lower level offers excellent versatilityideal for guests, extended family, or creating a dedicated space for hobbies, fitness, or work-from-home flexibility.Designed with ease of living in mind, the interior has been thoughtfully updated with new lighting throughout, freshly painted, a new furnace, a new kitchen.Residents of Via Rosedale enjoy a well-established, secure community with a wide range of amenities: a private golf course, community clubhouse, pool, indoor and outdoor pickleball, outdoor tennis courts, shuffleboard, and meeting rooms that host a variety of engaging social activities.Enjoy proximity to Cineplex, Home Depot, Canadian Tire, Metro and a variety of shops and restaurants, as well effortless access to 410, Pearson Airport and the GTA. (id:50886)
Royal LePage Locations North
6 Ray Avenue
Toronto, Ontario
Renovated End Unit Rowhouse. 4+1 Bedrooms with 4 Full Bathrooms are 2 Laundry. Clean Bright and Spacious With Newer Plumbing, Electrical, HVAC, Drywall, Windows Floors and Finishes In The Last 3 Years. Close to Schools, Shopping, TTC and Union Pearson Express. (id:50886)
RE/MAX Real Estate Centre Inc.
213 Danny Wheeler Boulevard
Georgina, Ontario
Welcome to this beautifully maintained 2-bedroom, 1-bath walk-up basement apartment located just minutes from the stunning Cooks Bay! Perfectly suited for professionals, couples, or a small family, this home combines comfort with convenience. Key Features: 2 spacious bedrooms with closet space 1 clean and modern full bathroom Full kitchen with appliances and plenty of storage Private washer and dryer in a separate laundry area Direct access to the backyard Dual entrance walk-up basement for added convenience 1 parking spot included Nestled in a quiet, family-friendly neighborhood, this home offers easy access to parks, shops, and the recreational opportunities of Cooks Bay and Lake Simcoe. A rare chance to enjoy a well-cared-for home in a sought-after location! (id:50886)
Circle Real Estate
8 - 10660 Yonge Street
Richmond Hill, Ontario
Recently renovated medical building, tenants include family practice / walk in clinic, dentist, orthodontist, oral surgeon, pediatrician and pharmacy. Ideal for a medical practitioner or medical service. Great exposure to Yonge Street. Unit is built out with 12 exam room each with a sink, 1 large procedure room and reception area. Large common waiting area great for referrals. Ample FREE parking (id:50886)
Forest Hill Real Estate Inc.
13020 Concession Road 5
Uxbridge, Ontario
Unique Custom Home On Country Lot-Enjoy the privacy on .99 of an acre- 1585 sq ft plus Basement Apartment - 3+1 Bedrooms- 3 Baths-Quality Finish Throughout- This home boasts Cathedral Ceilings- 2 Fireplaces- Full Bright and Spacious Basement finished with Large Living Room-Bedroom-4 pc. Bath and Laundry-Separate Entrance-Enjoy The View And Sunsets. (id:50886)
Royal LePage Your Community Realty
12 Houser Street
Markham, Ontario
Beautiful, bright, spacious detached Glendale model by Greenpark. Bolstering 2 storey ceiling in family room, 3770 sq.ft above ground, 4+2 bedrooms, 6 bathrooms, spiral hardwood staircase,5 pcs ensuite in the master bedroom, hardwood floor throughout, pot lights, crown moldings, smooth ceiling in dinning room and kitchen, front and backyard interlock, stainless steel appliances, freshly modern paint color, finished basement with 2 bedrooms for the guests. The home is situated in a high demand area and prestigious Wismer neighborhood with high ranking secondary school. Minutes to transit, GO train, parks, trails, restaurants, shops, Markville Mall and more. Furnace and AC (2018), HWT (2019) (id:50886)
Homelife Landmark Realty Inc.
1123 Severn River Road
Gravenhurst, Ontario
Discover the perfect balance of quiet retreat and endless adventure at 1123 Severn River Road. Nestled on a peaceful leg of the Severn just off the main channel you'll enjoy calm, sheltered waters ideal for swimming, kayaking, and casting a line, while still having effortless access to the full Trent-Severn Waterway. Set out for a day on Sparrow Lake, or cruise farther to Georgian Bay, Lake Couchiching, or Lake Simcoe all from your own dock.This year-round cottage boasts approximately 105 feet of shoreline, offering an enviable waterfront lifestyle just 20 minutes north of Orillia and about 1.5 hours from the GTA. A rare double boat house, nearly impossible to replicate today, is paired with a one-bedroom boat-house bunkie for a true waterfront experience. A second detached bunkie with two beds and a 2-piece bath gives family and friends a private retreat only steps from the water.The current owners have invested in thoughtful structural, mechanical, and cosmetic upgrades strengthening the shoreline, improving core systems, and creating new outdoor living spaces so you can relax knowing the essential work has been done.With its easy access off HWY 11, this property blends the nostalgia of cottage life with the convenience of modern comfort. Whether you're reeling in your morning catch from the dock, gathering by the fire under the stars, or soaking in peaceful river views with a coffee at sunrise, 1123 Severn River Road is a waterfront haven where every season is one to savour. (id:50886)
Engel & Volkers Barrie Brokerage
38 Sugarbush Court E
Vaughan, Ontario
***Motivated Seller now reduced 2 Million price for quick action*One of best upgraded property at lowest price in area*Known for its exclusivity & proximity to esteemed National Golf Club of Canada*Spanning an impressive 1-acre cul-de-sac lot bordering the tranquil Boyd Conservation Area*This Home underwent extensive renovations apx. 2.5 M*Emphasizing luxury and modernity*The Grandiose interior unfolds over 15,000 sq ft*Featuring an iconic Scarlett O'Hara staircase open from top to bottom*6 lavish bedrooms & 10 exquisite washrooms*Alongside a suite of entertainment amenities including dual gourmet Kitchens*Sunlit Sunroom*Metal Roof*Personal Gym*Movie Theater & magnificent Indoor Cedar Pool with an adjoining Hot Tub & Sauna*The meticulously landscaped grounds invite outdoor living with a sprawling patio/Bespoke BBQ station & private Basketball court*While a generous 4-car garage, with 2 Lifts promises ample space for the Automobile aficionado*Property for picky Buyers**** (id:50886)
Right At Home Realty
66 Victoria Street
Thamesville, Ontario
This beautifully updated property is ready for you to move right in. Enjoy plenty of parking, making it perfect for families or guests. Ideally located close to Hwy 401, and just a short drive to Chatham, London, and Sarnia. Numerous updates throughout offer modern comfort and peace of mind. Updates include siding, windows, metal roof, insulation, drywall and wiring on 2nd level, some flooring, deck, interior of garage. Lots of storage inside the wrap around porch, garage or shed. Comes with fridge, stove, dishwasher, washer and dryer. This 2 bedroom home with an office is ideal for working from home. Don’t miss this opportunity! (id:50886)
Advanced Realty Solutions Inc.

