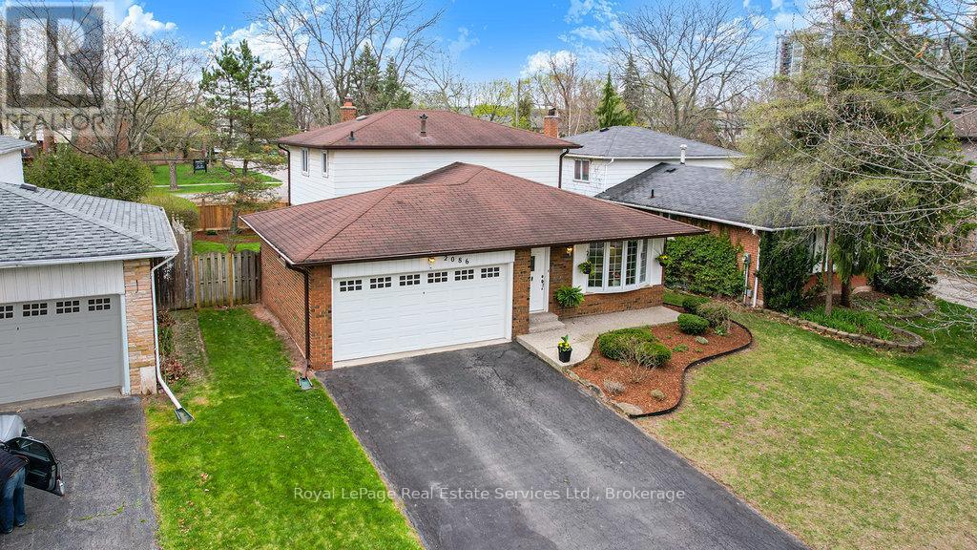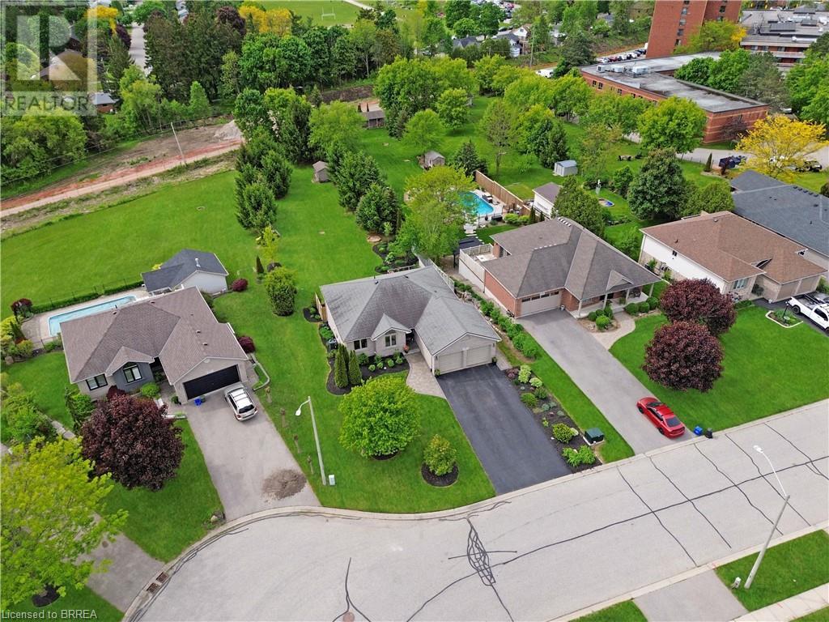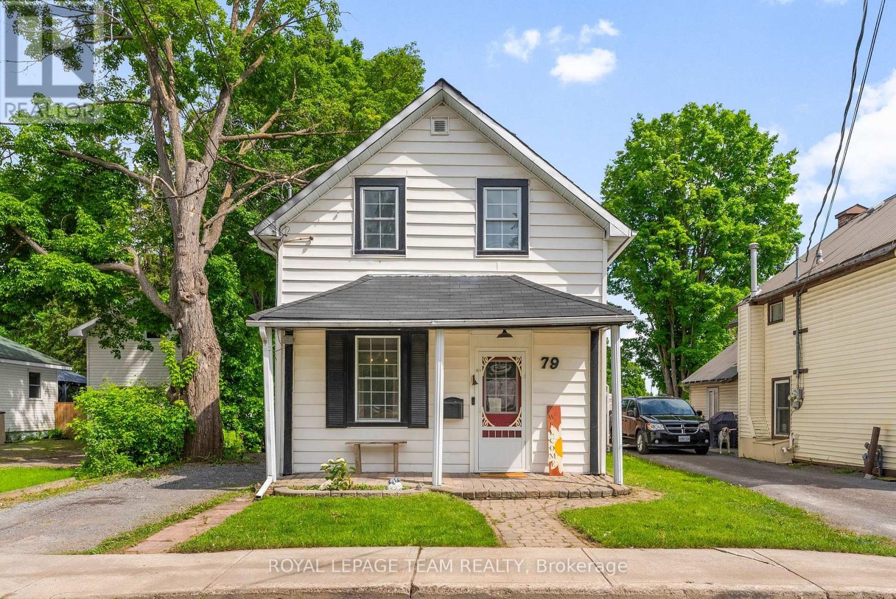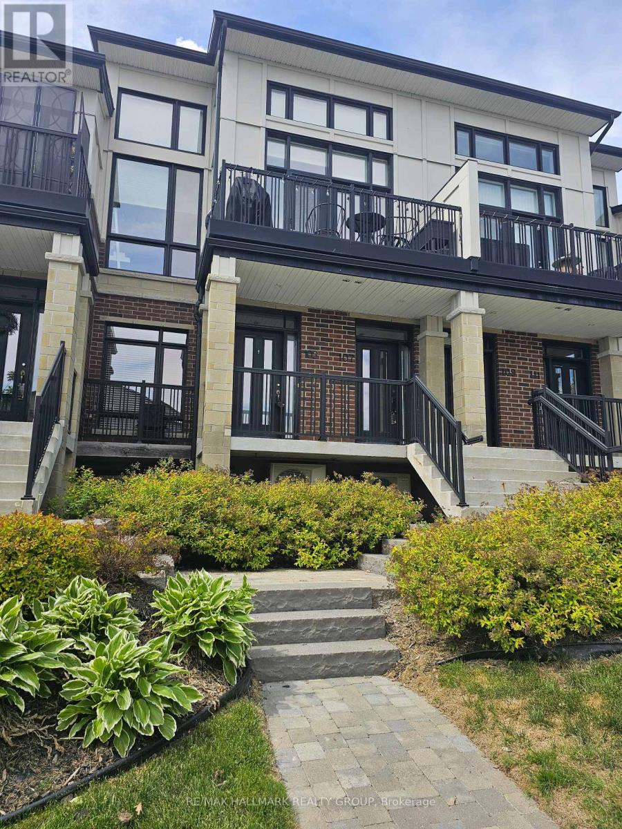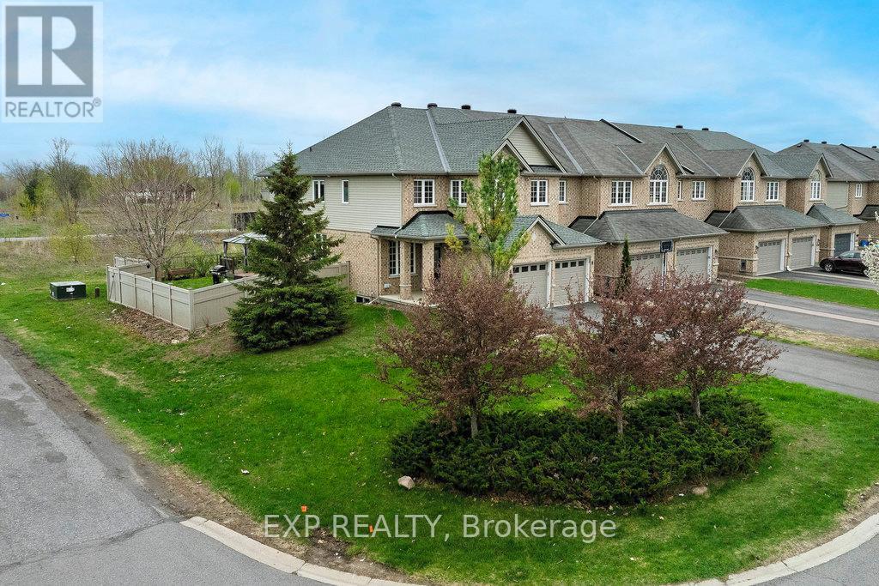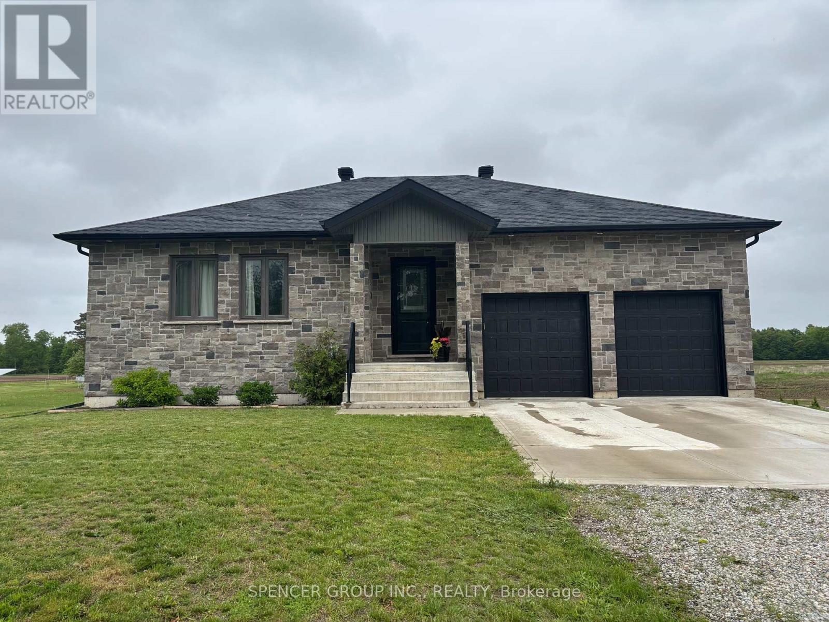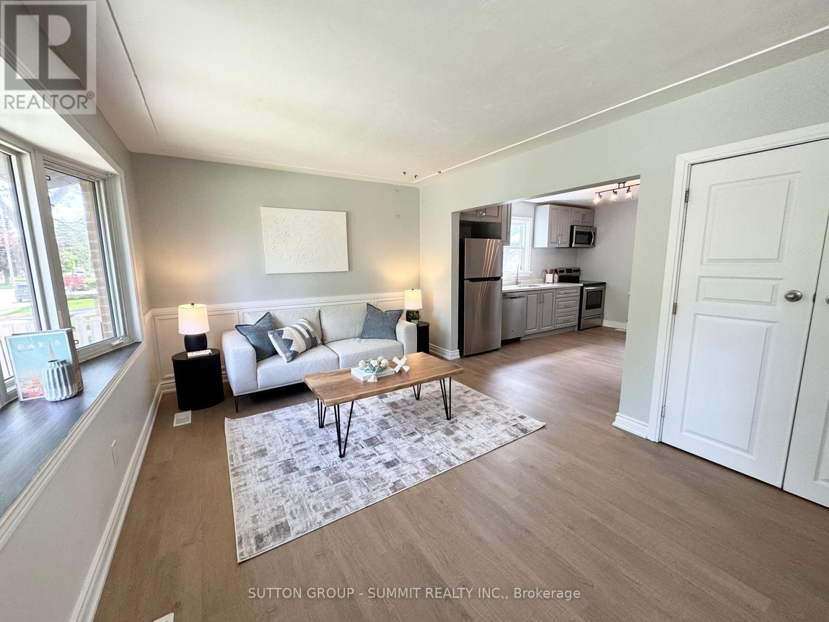93 Tower Drive
North Bay, Ontario
Welcome to 93 TOWER Drive. This exceptional home, crafted by JORIN BROTHER HOMES, offers over 1600 sq ft on the main floor with a full partially finished basement and attached garage. 2+1 bedrooms and 3 baths, enjoy modern design, 9' ceilings, open concept floor plan, private covered 13 by 20-foot deck off the Kitchen/dining area. The kitchen boasts quartz surface counters with plenty of cooking space, perfect for entertaining in this open plan, floor and railings finished with engineered white oak. 2 generous sized bedrooms with modern finished ensuites and walking closets complete the main floor The lower-level features 1 bedroom, 1 bath, a family room and a spacious bonus room with potential for a future bedroom. Forced air gas heating complete this gorgeous home. Don't miss the opportunity to make it yours! HST included in purchase price. Rebate to be signed back to the builder. FULL TARION WARRANTY, LANDSCAPING WILL BE COMPLETED BY END OF MAY (id:50886)
Realty Executives Local Group Inc. Brokerage
142 Heron Drive
Lanark Highlands, Ontario
Have you ever visualized yourself living on a lovely riverfront property where you can hop in your canoe, kayak or fishing boat and travel for miles up or downstream right from your own dock! This well maintained 2 bedroom year round waterfront home or cottage, is nestled on the banks of the "Mighty Clyde" River only minutes from the village of Lanark. The property is very pretty with approx. 100 feet of level access frontage into the river which features a sandy beach area and good depth off the dock. This is a cute spot with views of the river from both levels of the home. The main floor consists of a generous sized foyer area with a little nook that could accommodate a desk, large country sized eat-in kitchen, with a spectacular view & access out to the expansive wrap around deck (12' x 24' & 8' x 16'). A bedroom and 4 piece bath/laundry combo finish off this level. Lower level sees a nice size living room with propane fireplace and walk out access to the riverside covered patio & yard, another bedroom with deep closet and good utility storage space. Other features include new steel roof, 4 appliances included as well as dock, kayak, paddle board, and all garden tools, efficient propane furnace, central air, and a couple of storage sheds 8' x 8' and 8' x 12' for all your goodies! (id:50886)
Coldwell Banker Settlement Realty
2086 Thornlea Drive
Oakville, Ontario
Very well-maintained multi-level backsplit family home in desirable Bronte, located on a quiet tree-lined street just steps from Bronte Harbour, lakefront trails, and Oakville Christian School. This spacious home offers 3+1 bedrooms, 2.5 bathrooms, and a versatile layout ideal for a growing family. Enjoy hardwood flooring on two levels, a bright white eat-in kitchen with walk-out to a private back patio, and a cozy family room with fireplace, perfect for relaxing or play. Numerous updates include roof shingles (2006), furnace and AC (2016), and a newly replaced rear fence. With a two-car garage, ample storage, and a large backyard, this home combines comfort and functionality. Walk to shopping, transit, and top community amenities including QEP Cultural Centre, Bronte Tennis Club, Coronation Park, and the GO Station. (id:50886)
Royal LePage Real Estate Services Ltd.
25 Bradbury Crescent
Paris, Ontario
Welcome home to 25 Bradbury Crescent – a rare find in the prettiest little town of Paris. This brick bungalow offers 3+1 bedrooms and 3 bathrooms, nestled in an incredible neighbourhood. The open-concept main floor features gorgeous engineered hard wood throughout, granite countertops in the kitchen, a marble subway tile backsplash, ample cabinetry, and an island perfect for entertaining. Enjoy the convenience of main floor laundry with access to the double car garage and to the side yard. A large picture window in the living room fills the space with natural light, while patio doors off the dining area lead to an oversized deck – ideal for your morning coffee at sunrise or a glass of wine at sunset. Downstairs, the fully finished lower level opens to a breathtaking 300ft+ deep backyard filled with lush gardens, mature trees, walking trails, and forested greenery. The lower level is a standout, featuring heated floors and a fully private suite separated by double French doors. This includes a cozy sitting room with a gas fireplace, a spacious bedroom with a walk-in closet, and a stunning 3-piece bathroom with custom cabinetry and an oversized frameless glass shower. The family room offers a second gas fireplace, built-in surround sound speakers ready for your system, and walkout access to a covered patio. Additional highlights include a metal stone-finish roof, newer doors and windows throughout, custom blinds, a water softener, a reverse osmosis system, heated floors on the lower level, and a fully integrated irrigation sprinkler system. Don’t miss your chance to own this exceptional property in one of Ontario’s most charming communities. (id:50886)
Real Broker Ontario Ltd.
Real Broker Ontario Ltd
79 Russell Street N
Arnprior, Ontario
Welcome home to 79 Russell Street North, a charming 1.5-story single-family home perfectly blending classic character with modern comfort in the heart of Arnprior. This delightful residence offers 3 inviting bedrooms, including a highly sought-after main floor bedroom, ideal for easy living or a flexible guest space. Step inside and be greeted by the warmth of original hardwood floors stretching across the dinning room and living room. The main floor is complemented by large windows that flood the space with natural light. The semi-open concept design creates a welcoming flow, perfect for both everyday living and entertaining. The heart of the home, a large kitchen, boasts a unique textured ceiling and a huge pantry that will delight any home chef, all while offering convenient access to your private backyard sanctuary. Upstairs, you'll discover additional versatile space, including a cozy den, perfect for a home office, reading nook, or creative retreat or walk-in-closet. A full bathroom upstairs features beautiful custom tile work, adding a touch of luxury and sophistication. Outside, escape to your large, private backyard, offering ample space for relaxation, gardening, or outdoor gatherings. Check out the oversized shed for extra storage. This home truly provides a serene escape without sacrificing the convenience of town living. It's more than just a house; it's where your next chapter begins. Info: Roof 2019, kitchen 2020, AC 2021, Furnace and HWT 2023. (id:50886)
Royal LePage Team Realty
17 Linden Terrace
Ottawa, Ontario
Welcome to one of Ottawa's hidden gems, a beautifully maintained, all-brick residence where timeless charm meets modern comfort. Perfectly positioned just a two-minute stroll from the Rideau Canal, this four-bedroom, four-bathroom home offers a truly rare combination: tranquil waterfront views, lush green space at your doorstep, and a fully walkable lifestyle in one of the city's most prestigious neighbourhoods. Inside, you'll find a spacious, light-filled layout with elegant hardwood flooring, a formal foyer, and an expansive living room with an adjoining den. Ideal for entertaining or quiet evenings at home. A beautifully renovated kitchen delivers all the style and function today's families expect, while the generous rear family room opens directly onto a private deck and yard space. Upstairs, the oversized primary suite features its own ensuite, alongside two additional bedrooms and a luxurious family bath. Perhaps most striking is the enclosed upper porch, heated, powered, and wrapped in windows offering panoramic views of Patterson Creek and beyond. The lower level adds incredible flexibility, with a fourth bedroom, full bath, laundry, a large family room, and ample storage throughout. Add in a detached garage and parking for three, and you have a property that truly checks every box.This is more than a home, it represents a lifestyle option most can only dream of. Exceptional value, professionally managed and extremely well maintained. Seeking a July closing for mid to long term tenancy. Minimum 24+ hours notice for showings. Please call to schedule viewings. (id:50886)
Engel & Volkers Ottawa
105 Poplin Street
Ottawa, Ontario
*Location : Riverside South, 1+1 bedrooms. 2 full baths, Spacious living space with 1 attached garage, beautifully maintained condominium, constructed in 2014 by Urbandale. 7 mins walking distance to Riverside South S.S (Gr.7-Gr.10) *Requirements: Employment letter, ID, Credit record check with score, No pets, None smoker please. *Showings : Mon-Fri 5 pm-8 pm, Sat & Sun 12 - 7 pm / 24 hours notice required. Move-in July 1st available. Call me for showings! (id:50886)
RE/MAX Hallmark Realty Group
6768 Breanna Cardill Street
Ottawa, Ontario
A RARE GEM IN GREELY! THIS SPECTACULAR 3 BEDROOM + DEN & 3 BATH END-UNIT TOWN HOME SITS ON A PREMIUM CORNER LOT WITH NO REAR NEIGHBOURS + A DOUBLE CAR GARAGE! Located in the sought-after neighbourhood of Shadow Ridge, this modified Carmela model by Olympia Homes offers over 2,300 SQFT ABOVE GRADE and is exceptionally spacious and upgraded throughout, offering the feel of a detached home with an attractive price. The main level features rich hardwood floors, soaring 9-ft ceilings with tons of windows, pot lights, and elegant finishes. A formal and open concept living/dining space, arched separate office/bonus room, and a cozy family room with a gas fireplace provides the perfect layout for everyday living and entertaining. The gourmet kitchen is a chef's dream with granite countertops, stainless steel appliances, a gas stove, tons of cabinetry and high cabinets, an island with a breakfast bar, and direct access to rear yard. Upstairs, the oak staircase leads to a massive primary suite featuring two impressively sized walk-in closets, and a luxurious spa-like ensuite with heated floors, granite double vanity, glass shower, and jacuzzi tub. Two more generous bedrooms, a full bath, and laundry room with storage vanity complete the upper level. A fully fenced rear yard oasis with no rear neighbours, a large composite deck, hot tub, and two gazebos is the perfect spot to enjoy the outdoors in peace. Other upgrades include: Full irrigation system front and back, 8 car parking, full exterior lights, and owned hot water tank. Lovingly maintained and thoughtfully upgraded, this one-of-a-kind home is truly move-in ready and outshines the rest! 24-hour irrevocable on all offers. Communal Septic and Well Managed by the City of Ottawa - No Fees. (id:50886)
Exp Realty
579 Third Road E
Hamilton, Ontario
Set atop the scenic heights of Stoney Creek Mountain, this impressive home boasts sweeping, unobstructed views of the escarpment that are nothing short of breathtaking. Resting on a spacious half-acre lot, the just-under-1,500-square-feet residence offers an ideal blend of comfort, natural beauty and peaceful living. Inside, youll find a freshly painted interior and brand-new flooring throughout, creating a bright, modern and welcoming atmosphere. Thoughtfully designed for daily comfort, the functional layout includes the convenience of main-floor laundry. Upstairs, the peaceful second level is designed for rest and relaxation. The spacious primary bedroom offers a peaceful retreat, complete with generous closet space and soft natural light that fills the room throughout the day. Step into the sunlit solarium, where floor-to-ceiling windows frame breathtaking panoramic views your private haven for savoring quiet mornings or golden sunsets in serene comfort. Just beyond, a spacious deck provides the perfect backdrop for outdoor entertaining, while the above-ground pool offers a refreshing escape on warm summer days all set against an unforgettable escarpment vista. Whether youre hosting family gatherings, enjoying peaceful moments in nature or simply soaking in the views, this Stoney Creek gem is a rare opportunity to live above it all. RSA. (id:50886)
RE/MAX Escarpment Realty Inc.
377 10th Concession Road
Norfolk, Ontario
Experience country living at its finest! Step into a world of warmth and comfort as you enter this stunning custom-built country house. Nestled on a large lot in a quiet rural area, this home offers an open-concept living space, a fully finished basement, 9ft. ceilings on the main floor, a beautiful hardwood floor, high-quality solid core interior doors, solid wood trims/baseboards, and quartz countertops. The chef's dream kitchen is the heart of this home, equipped with state-of-the-art custom-built cabinets, high-end appliances, a gas range, a wine cooler, and luxurious quartz stone countertops. The kitchen's area seamlessly leads to a large living room perfect for entertaining. The separate dining room provides ample space for gatherings. The huge recreation room on the lower level will be also great as a family room or a playroom. The cold room in the basement offers perfect storage for the harvest and preservatives, or it can serve as the wine cellar. An oversized 2-car garage provides plenty of space for parking and storage. The large deck with a natural gas hookup for BBQ, provides an amazing view of open fields and trees. Ready to move in! (id:50886)
Spencer Group Inc.
26 Grandfield Street
Hamilton, Ontario
Legal Duplex Exceptional Investment Opportunity in Sought-After Huntington. Welcome to this beautifully updated, all-brick legal duplex located in the desirable Huntington neighbourhood on Hamilton Mountain. This turn-key property features two spacious and self-contained units a 3-bedroom upper unit and a 2-bedroom lower unit each with its own kitchen, full bathroom, and in-suite laundry. The home boasts a separate entrance to the lower level, offering privacy and functionality for both units. The upper unit is currently vacant and has been freshly painted with new flooring, ready for immediate occupancy. The lower unit is tenanted by wonderful long-term tenants, providing steady rental income from day one. The large, fully fenced backyard offers plenty of space for outdoor entertaining, gardening, or relaxing with family and friends. Whether you're an investor looking for a solid income-generating property, or a homeowner interested in living in one unit while renting the other, this property is a rare find. Ideally located within walking distance to Huntington Park, schools, shopping & public transit, this duplex combines comfort, convenience, and financial potential (id:50886)
Sutton Group - Summit Realty Inc.
36 Hillcroft Way
Kawartha Lakes, Ontario
Welcome to 36 Hillcroft Way Your Modern Escape in the Heart of Cottage Country Discover this stunning brand-new 4-bedroom, 3-bathroom home in beautiful Bobcaygeon, just 1.5 hours from Toronto. Set in a tranquil new development and surrounded by nature, this home offers the perfect blend of contemporary living and relaxed, small-town charm.? Property Highlights Spacious open-concept design with 9-foot ceilings, seamlessly connecting the kitchen, dining, and living areas ideal for entertaining or cozy nights in*Sun-filled interiors with large windows that bathe the home in natural light*Walkout to a private backyard, perfect for outdoor dining or morning coffee*Luxurious primary suite featuring a private ensuite and walk-in closet your personal retreat*Second line to the waterfront, with scenic views of Sturgeon Lake*Extra Upgrade $$$$ from the Builder -Full Unfinished Spacious Basement with potential to add more Living Space*$5K Cash Incentive Upon Closing, Contact LA for details- Lifestyle & Location Nestled along the Trent-Severn Waterway, Bobcaygeon is beloved for its natural beauty and vibrant community. Live where others vacation and enjoy:*Boating, fishing, swimming, and outdoor adventures year-round*Local boutiques, charming restaurants, and live entertainment all just minutes away*Easy access to essential services, including shopping and medical care- Investment Potential Whether you're looking for a dream home, a weekend escape, or a profitable Airbnb investment, 36 Hillcroft Way is a smart choice. Located in a growing community, the area is undergoing exciting infrastructure upgrades like Enbridges Main Line Project, adding long-term value. Make every day feel like a getaway. Own a piece of paradise at 36 Hillcroft Way where modern living meets the serenity of lakeside life. (id:50886)
Royal LePage Signature Realty



