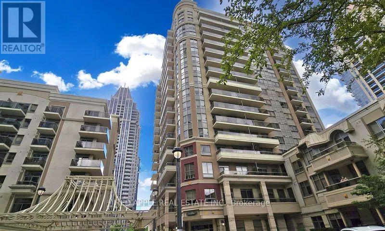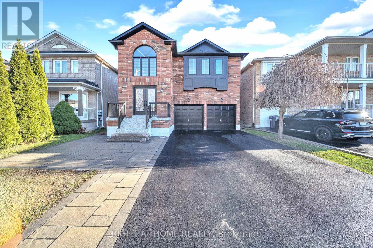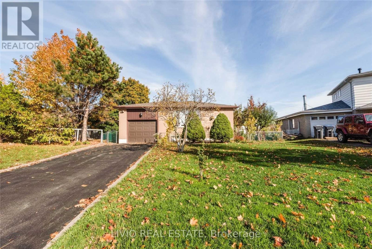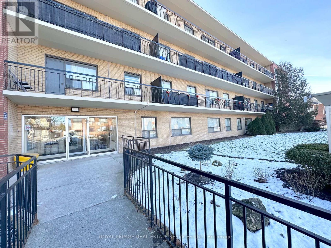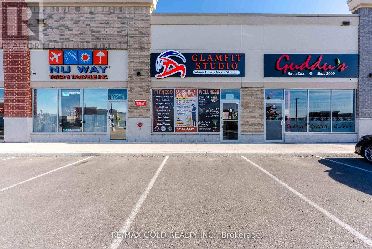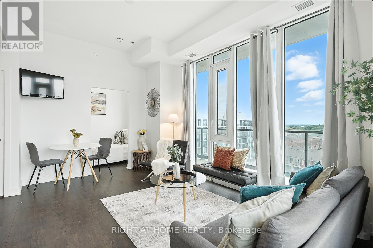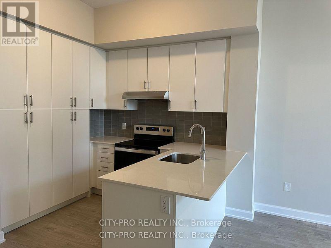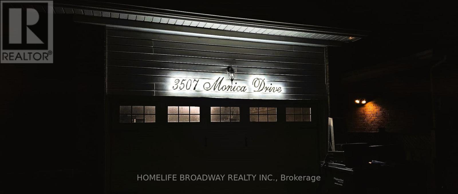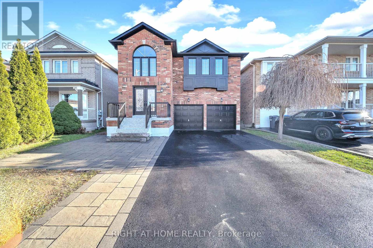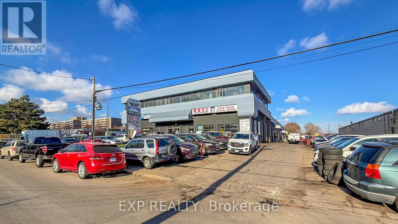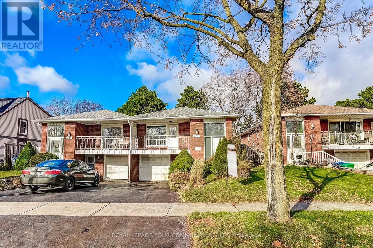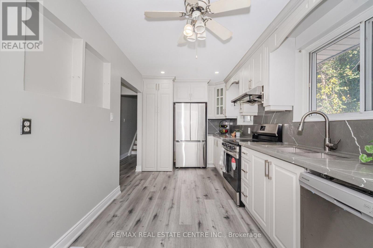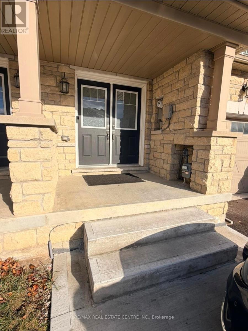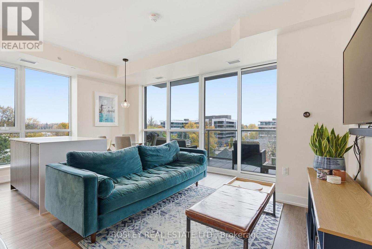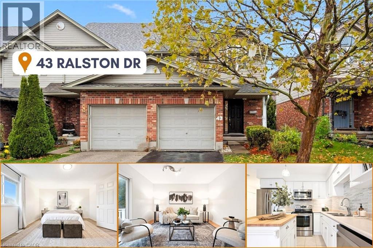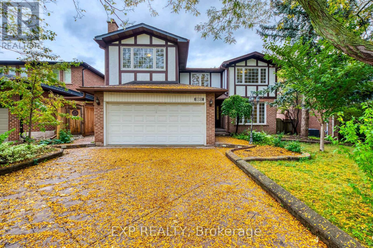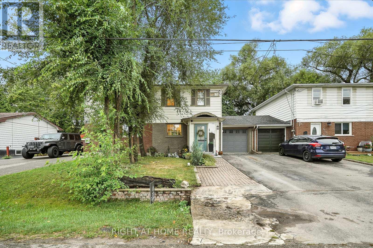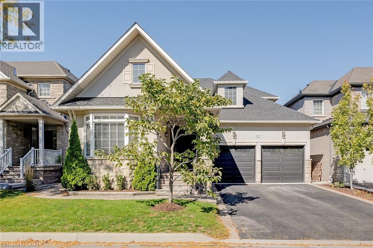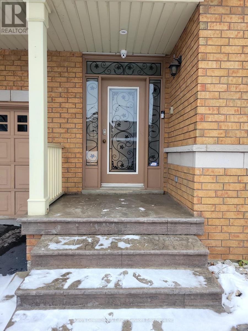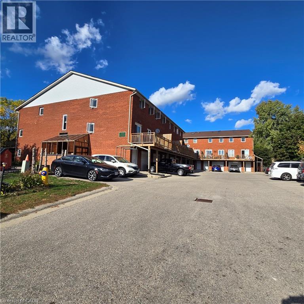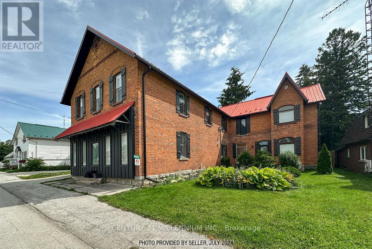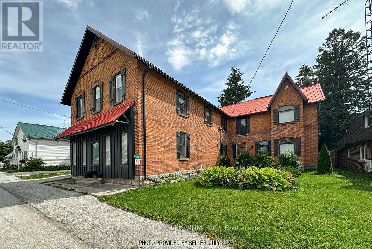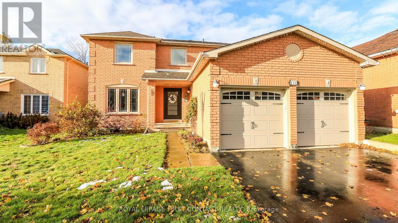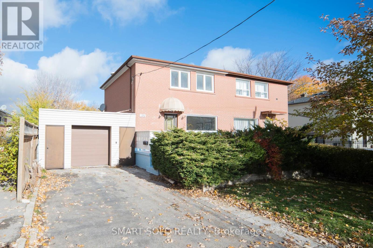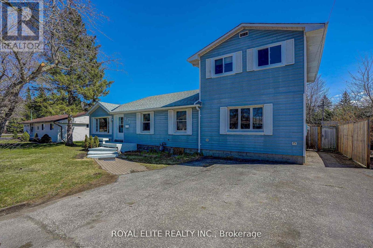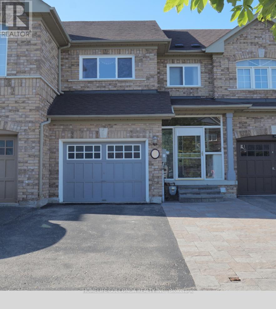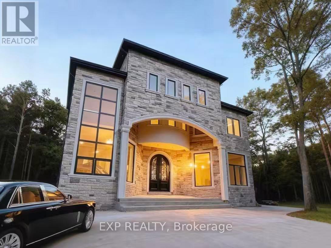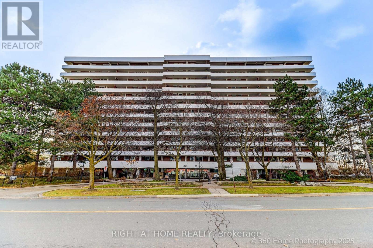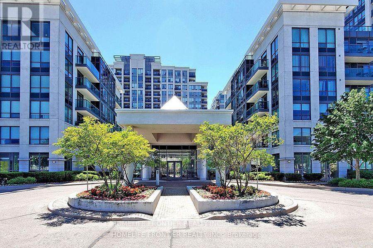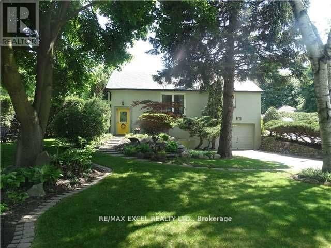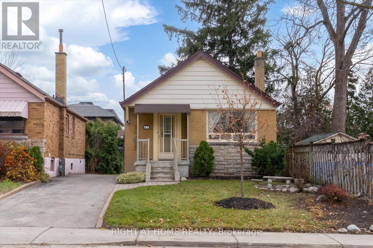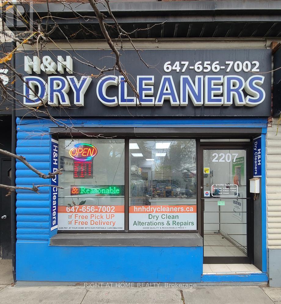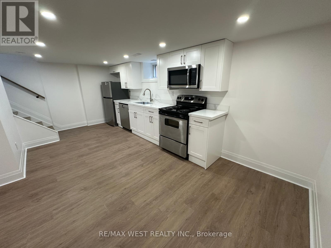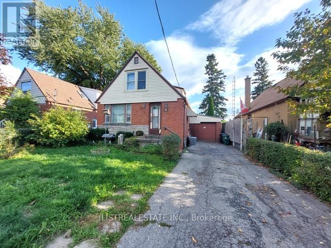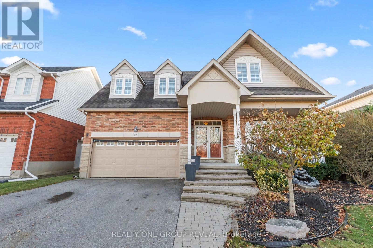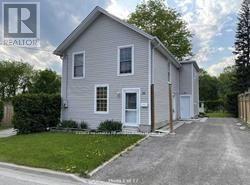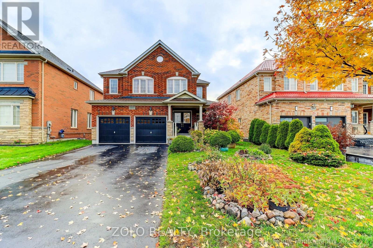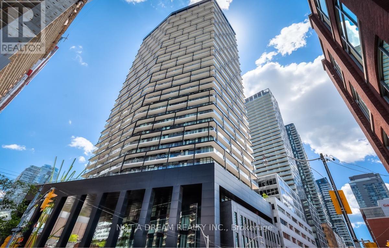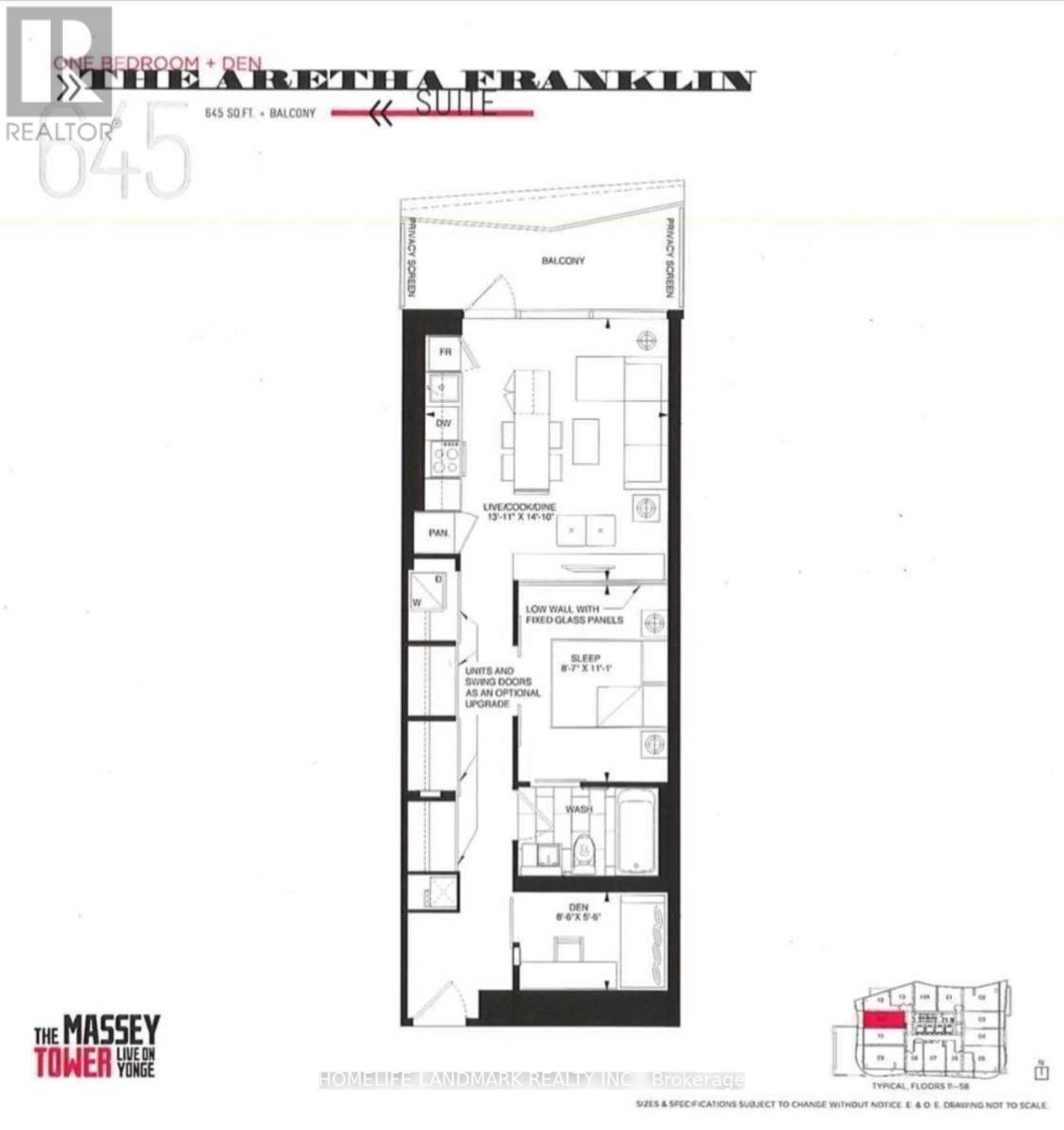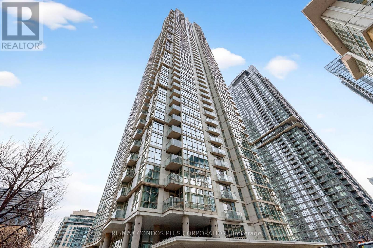36 Anne Street W
Minto, Ontario
Step into easy living with this beautifully designed 1,799 sq ft interior unit, where modern farmhouse charm meets clean, contemporary finishes in true fashion. From the moment you arrive, the light exterior palette, welcoming front porch, and classic curb appeal set the tone for whats inside.The main level features 9' ceilings and a bright, functional layout starting with a generous foyer, powder room, and a flexible front room ideal for a home office, reading nook, or play space. The open concept kitchen, dining, and living area is filled with natural light and made for both everyday living and weekend entertaining. The kitchen is anchored by a quartz island with a breakfast bar overhang, perfect for quick bites and extra seating. Upstairs, the spacious primary suite includes a walk-in closet and sleek 3pc ensuite with beautiful time work and glass doors. Two additional bedrooms, a full family bath, and convenient second level laundry round out this floor with thoughtful design. The attached garage offers indoor access and extra storage, while the full basement is roughed in for a future 2-pc bath just waiting for your personal touch. Whether you're a first-time buyer, young family, or down sizer looking for low maintenance living without compromise, this home checks all the boxes. Come Home To Calm in Harriston. (id:50886)
Exp Realty
102 Thackeray Way
Minto, Ontario
Welcome to Maitland Meadows, where modern design meets small town comfort. This brandnew Woodgate model offers the perfect upgrade for young professionals or growing families who want more breathing room without the noise that usually comes with townhouse living. These homes are only connected at the garage wall, giving you the privacy and quiet you've been craving.Inside, you get that fresh, contemporary style everyone wants today. Bright, open spaces, thoughtful upgrades already included, and a full appliance package so move in day is truly turn key. Outside, you'll love the peaceful neighbourhood vibe: safe, quiet streets, friendly neighbours, and farmland sunsets you'll never get tired of.Commuting is easy with larger centres about an hour away, and you'll enjoy all the small town essentials - fibre optic internet, natural gas heat, and full municipal services. Quick closing is available so you can start your next chapter sooner.If you're looking for an affordable new build with style, space, and zero hassle, this is the one.Additional perks include: Oversized garage with man door and opener, paved driveway, fully sodded yard, soft close cabinetry, central air conditioning, Tarion Warranty and survey all included in the price. (id:50886)
Exp Realty
30 Anne Street W
Minto, Ontario
Welcome to The Town Collection at Maitland Meadows - The Homestead model is where modern farmhouse charm meets calm, connected living. This bright end unit offers 1,810 sq ft of thoughtfully designed space, filled with natural light and upscale finishes. With 9' ceilings and an open concept layout, the main floor feels airy and inviting - from the flexible front room (perfect for a home office or playroom) to the kitchen's quartz island that anchors the dining and living areas. Upstairs, the spacious primary suite features a walk-in closet and private ensuite, while two additional bedrooms and second floor laundry make family life effortless. Energy efficient construction helps keep costs low and comfort high, and the full basement offers room to grow. Complete with a deck, appliances, and stylish finishes, this home is move-in ready, and if you're looking for that attached garage feature, it's here too! Designed for those who love the modern conveniences of new construction and the peaceful rhythm of small town life. For a full list of features and inclusions visit our Model Home located at 122 Bean Street in Harriston. (id:50886)
Exp Realty
113 Bean Street
Minto, Ontario
Stunning 2,174 sq. ft. Webb Bungaloft Immediate Possession Available! This beautiful bungaloft offers the perfect combination of style and function. The spacious main floor includes a bedroom, a 4-piece bathroom, a modern kitchen, a dining area, an inviting living room, a laundry room, and a primary bedroom featuring a 3-piece ensuite with a shower and walk-in closet. Upstairs, a versatile loft adds extra living space, with an additional bedroom and a 4-piece bathroom, making it ideal for guests or a home office. The unfinished walkout basement offers incredible potential, allowing you to customize the space to suit your needs. Designed with a thoughtful layout, the home boasts sloped ceilings that create a sense of openness, while large windows and patio doors fill the main level with abundant natural light. Every detail reflects high-quality, modern finishes. The sale includes all major appliances (fridge, stove, microwave, dishwasher, washer, and dryer) and a large deck measuring 20 feet by 12 feet, perfect for outdoor relaxation and entertaining. Additional features include central air conditioning, an asphalt paved driveway, a garage door opener, a holiday receptacle, a perennial garden and walkway, sodded yard, an egress window in the basement, a breakfast bar overhang, stone countertops in the kitchen and bathrooms, upgraded kitchen cabinets, and more. Located in the sought-after Maitland Meadows community, this home is ready to be your new home sweet home. Dont miss outbook your private showing today! (id:50886)
Exp Realty
117 Thackeray Way
Minto, Ontario
BUILDER'S BONUS!!! OFFERING $20,000 TOWARDS UPGRADES!!! THE CROSSROADS model is for those looking to right-size their home needs. A smaller bungalow with 2 bedrooms is a cozy and efficient home that offers a comfortable and single-level living experience for people of any age. Upon entering the home, you'll step into a welcoming foyer with a 9' ceiling height. The entryway includes a coat closet and a space for an entry table to welcome guests. Just off the entry is the first of 2 bedrooms. This bedroom can function for a child or as a home office, den, or guest room. The family bath is just around the corner past the main floor laundry closet. The central living space of the bungalow is designed for comfort and convenience. An open-concept layout combines the living room, dining area, and kitchen to create an inviting atmosphere for intimate family meals and gatherings. The primary bedroom is larger with views of the backyard and includes a good-sized walk-in closet, linen storage, and an ensuite bathroom for added privacy and comfort. The basement is roughed in for a future bath and awaits your optional finishing. BONUS: central air conditioning, asphalt paved driveway, garage door opener, holiday receptacle, perennial garden and walkway, sodded yards, egress window in basement, breakfast bar overhang, stone countertops in kitchen and baths, upgraded kitchen cabinets and more... Pick your own lot, floor plan, and colours with Finoro Homes at Maitland Meadows. Ask for a full list of incredible features! Several plans and lots to choose from Additional builder incentives available for a limited time only! Please note: Renderings are artists concept only and may not be exactly as shown. Exterior front porch posts included are full timber. (id:50886)
Exp Realty
1506 - 350 Princess Royal Drive
Mississauga, Ontario
Welcome to an exceptional lifestyle residence where comfort, elegance, and convenience come together! This luxurious adult-living condo at Amica City Centre offers an array of premium amenities designed to elevate your everyday living. Enjoy fine dining, a fully equipped fitness centre, charming English-style pub, Hollywood theatre, beauty salon, and a relaxing aqua size pool-all just steps from your suite. Take advantage of the shuttle bus service, daily morning and afternoon coffee/tea socials, and a full calendar of organized events and activities both on- and off-site. Located in the heart of Mississauga, you're within walking distance to Square One Shopping Centre, the Central Library, the Living Arts Centre, and the YMCA. Move in and indulge in the luxury lifestyle you deserve! Experience luxurious adult living at Amica City Centre. This elegant condo offers resort-style amenities including fine dining, a fully equipped fitness centre, English-style pub, Hollywood theatre, beauty salon, shuttle service, aquafit pool, and daily coffee & tea socials. Enjoy a vibrant calendar of year-round activities, both on-site and in the surrounding community. Located just steps from Square One, the Central Library, the Living Arts Centre, and the YMCA, you'll have everything you need right at your doorstep. Move in and embrace the effortless, upscale lifestyle that Amica City Centre is known for! (id:50886)
Red Apple Real Estate Inc.
151 Luella Basement Crescent
Brampton, Ontario
This beautifully finished legal basement apartment in a detached home located in the prestigious Fletcher's Meadows neighborhood of Brampton. Offering a seamless blend of comfort and convenience, the unit features one spacious two bedrooms, a large Family/Dining area perfect for a home entertainment , and ONE 3 Pieces full bathroom. The modern kitchen is equipped with stainless steel appliances, and the unit includes private laundry facilities and TWO cars parking on the driveway. As a legal basement in a registered two-unit dwelling with the City of Brampton, this is a rare leasing opportunity in one of the city's most desirable communities. Rent includes ALL utilities. (id:50886)
Right At Home Realty
12 Finsbury Drive
Brampton, Ontario
Beautiful Detached Bungalow Offering 3+2 Bedrooms, a Fully Finished Basement with a Separate Entrance. Enjoy a bright main level, newly refurbished driveway, lovely landscaping, and two laundries for added convenience. Basement features a thoughtfully designed 2-bedroom layout (1 large bedroom + 1 additional bedroom), a modern kitchen, bright living room, and a sleek 4-piece bathroom, Two separate laundry on each floor - ideal for extended family or rental potential. Freshly painted in 2022. Located steps from schools and public transit, and close to major highways, shopping, and all essential amenities. A well-maintained property that offers comfort, style, and convenience. Extras: Fridge, Stove, Washer & Dryer, All Electrical Light Fixtures. (id:50886)
Livio Real Estate
407 - 437 Glen Park Avenue
Toronto, Ontario
Welcome to Glen Park Apartments - a well-maintained building in a highly connected neighbourhood. This bright 1-bedroom suite features a south-facing balcony with plenty of natural light, a functional living and dining area, and a galley kitchen complete with crisp white cabinetry and a stylish backsplash.Ideally located just minutes from Glencairn Station, Hwy 401, Yorkdale Shopping Centre, and the boutique shops along Orfus Road. Everyday essentials are right at your doorstep, including grocery stores, Tim Hortons, Domino's, Baker Street Bakery, Shell, and RBC. (id:50886)
Royal LePage Real Estate Services Ltd.
10 - 11655 Mcvean Drive
Brampton, Ontario
Situated in a thriving, fully occupied, and well-established plaza offering consistent foot traffic and exposure. 100% commercial retail plaza located at Mayfield Rd & McVean Dr - available immediately! Approximately 1,450 sq. ft., partially finished unit with high visibility and excellent exposure along busy Mayfield Rd. Fantastic opportunity to start a new business or relocate your existing one. Surrounded by a high-density neighbourhood, making it ideal for a wide range of commercial uses.The unit was previously used as a fitness and yoga studio, offering a flexible layout suitable for many business types. (id:50886)
RE/MAX Gold Realty Inc.
803 - 215 Veterans Drive S
Brampton, Ontario
Excellently Managed Building!! Modern corner-unit condo with panoramic views! This two-bedroom, two-bathroom unit offers of open-concept living plus an amazing wrap-around balcony. Featuring a spacious kitchen with new appliances, high ceilings, and floor-to-ceiling windows, this home is filled with natural light and showcases mesmerizing views stretching for miles, including a serene forest and pond. Enjoy premium amenities: fitness centre, modern party room with dining and bar setup, Wi-Fi lounge, games room, and boardroom Conveniently situated close to trails, parks, shopping, and just minutes to Mount Pleasant GO Station. Unit includes 1 parking and locker. Dont miss this exceptional opportunity! (id:50886)
Right At Home Realty
103 - 3200 William Coltson Avenue
Oakville, Ontario
Welcome to this beautiful 1 Bed + Den building by Branthaven in beautiful Oakville. Stainless Steel appliances, Full Pantry, and Dual Bathroom Access (Bedroom & Living). Modern light fixtures, 9 Ft Ceiling, access to Balcony on Main, Modern Kitchen with quartz counters, brand new bedroom or office. One underground parker, one locker. (id:50886)
City-Pro Realty Inc.
Bsmt - 3507 Monica Drive
Mississauga, Ontario
Welcome to a Very Spacious & Cozy 2 Bedroom Basement Apartment with a Separate Entrance Way & Many Windows! Yes, Each Bedroom Has It's Own Walk-in Closet! Yes, it includes 2 Parking Spaces On The Driveway (Tandem)! Yes, Basic Utilities Are Included With The Monthly Rent (Hydro, Water, Heat, A/C)! The Kitchen Has A Double Stainless Steel Sink with Granite Counter Tops & Lots Of Storage! The 3 Piece Bathroom is using an Easy Access Tiled Shower Stall! The Landlord Shared Laundry Room In The Basement Has Newer/Recent Machines That Can Be Used By Tenants On Saturdays & Sundays. This Location Is Very Convenient & Centralized! Easily Walk to the Bus Stop, Bus Terminal (Toronto, Mississauga, Brampton), Shopping, Community Centre, Multiple Parks, Golf Club, Campground, and Many Other Trails/Green Spaces! Within Several School Zones and School Bus Route. If You are a Driver, You Have The Hwy 427 & 407 Very Close By! Super Convenient If You Work At Pearson International Airport Or If You Just Love Travelling The World! Become A New Tenant Here As Early As January 1st 2026 (New Year Day)! This Home Is Definitely Worth To Take A Look! (id:50886)
Homelife Broadway Realty Inc.
151 Luella Crescent
Brampton, Ontario
Welcome to a FULLY RENOVATED luxurious home in Brampton's most sought-after neighbourhood. This 4-bedrooms, 3.5 bathroom masterpiece surpasses the expectations of discerning homeowners. With nice Hardwood flooring (no carpet) and elegant oak stairs, the house boasts a stylish design with a separate Family Room and a Fireplace. The upgraded open concept kitchen is perfect for culinary enthusiasts, featuring quartz countertops, upgraded cabinets, a stylish back-splash, and stainless steel appliances. The spacious Living room is cozy for relaxation. The master bedroom is a serene retreat with a walk-in closet and a luxurious ensuite bathroom (5 Pc Ensuite). This home is close to all amenities. A+ TENANTS ONLY. (Main and 2nd only) with Private Laundry Room (No Sharing) In 2nd Floor (id:50886)
Right At Home Realty
12 Lepage Court
Toronto, Ontario
Location, location, location! Exceptional opportunity to acquire a fully equipped, turnkey auto mechanic shop in one of Toronto's busiest and most established auto-repair hubs. This well-known shop is situated in a high-traffic, high-visibility area with a strong existing client base and an excellent reputation for professional service.The space offers 4 designated outdoor parking spots plus 4 indoor working bays, making it ideal for a steady workflow and maximum customer convenience. The purchase includes all chattels, fixtures, and equipment currently on-site, except the toolbox and computer, which will be removed.This asset sale provides everything you need to walk in and start operating immediately, including:Two hoists (9,000 lb & 10,000 lb), tire changer, tire balancer, air compressor, transmission jack, engine jack, floor jacks, A/C machine, torch, oil tank, engine oil drainer, heavy-duty work table, bench grinder, bench vise, and more.Additional features include a dedicated office space, coffee station, and gross rent of $4,080 per month. (id:50886)
Exp Realty
722 Green Meadow Crescent
Mississauga, Ontario
Modernized Bungalow W/ Turn Key Basement Apartment - Great For Investors and/or First Time Buyers. This All Brick Bungalow Features approx. 2,205sqft of Finished Living Space. Tons Of New Upgrades Including: Eavestroughs 2025 & Roof Shingles 2022. Newer 3 Front Doors. Gorgeous Open To Above Foyer w/ Designer Inspired Wall Paper Feature Walls Matching Throughout the Home. Foyer, Kitchen, and both Bathrooms All Updated w/ Modern Tiles, Vanities and Bathtubs . Floors Upgraded To Hardwood On Main. All Interior & Exterior Lighting Upgraded. Modernized Kitchen Cabinetry W/ European Style Washer/Dryer On Main. Secondary Laundry In Lower Unit. 2 Separate Entrances To Lower Unit W/ Above Grade Windows & Lots of Natural Lighting. Potential To Create a 2nd Basement Bedroom Out Of the Family Room. Why Rent When You Can Become A Landlord? Private Mature Treed Backyard With Pressure Treated Walk-Out Deck & Pergola With Accompanying Storage Shed. Impeccably Maintained By The Owners Over The Years. Quiet Family Oriented Neighbourhood W/ Walking Distance To Grocery, Shopping, Parks, Community Centre, & Great Schools! Quick Access To All Highways, Subway, GO Train, Square One & Local Businesses. Welcome to the Valleys! (id:50886)
Royal LePage Your Community Realty
34 Windermere Court
Brampton, Ontario
Absolutely Fantastic Fully Renovated 3+3 BR semi-detached bungalow sits on an impressive oversized lot (164 ft deep 84 ft wide at the back), offering space, comfort, and income potential all in one. Its a Huge LOT perfect to make Additional GARDEN SUITE in the backyard-->> The main level features 3 bright and spacious bedrooms, a brand-new custom kitchen with modern cabinets, and its own laundry area. The home is freshly painted throughout and completely carpet-free, giving it a clean, stylish, and move-in-ready appeal. The LEGAL BASEMENT APARTMENT with a separate entrance adds incredible value, offering 3 additional bedrooms, its own modern kitchen with new cabinetry (2024), and a second laundry perfect for extended family or as a mortgage helper. DETACH DOUBLE GARAGE-->> NEW FURNACE (2024) NEW A/C (2024) Upgraded 125 amp Electrical panel (2024) Upgraded water line (22024) REPLACED ASHPHALT SHINGLES ALL NEW APPLIANCES (2024) Outside, the massive backyard provides endless possibilities for outdoor living with Fruit Trees , gardening, or future upgrades. Nestled in a quiet court location, this property combines privacy with convenience, close to schools, parks, shopping, and transit. Perfect for investors to make Upto $5500/M Rental potential, if you add Garden suite you can generate upto $7000/M so Don't miss this Fantastic opportunity (id:50886)
RE/MAX Real Estate Centre Inc.
485 Queen Mary Drive
Brampton, Ontario
Stunning Freehold Townhouse [Appx.1900Sqft] Modern Double door Entry W/Spacious Foyer, Stylish Open Concept Living and Dining W/ , High-End Flooring Matching Oak Stairs, Fully Upgraded Designer Kitchen, S/S Appls!! Large Size Primary Br, W/I Custom Closet, All 4Br Are Spacious. Close to park, school and plaza (id:50886)
RE/MAX Real Estate Centre Inc.
501 - 8 Ann Street
Mississauga, Ontario
A TRUE VALUE!!!! Welcome to this bright and beautiful northeast corner suite. This 2 bedroom, 2 bath condo offers 925 sq. ft. of thoughtfully designed living space plus a spacious balcony that truly feels like an extension of your home - perfect for morning coffee, entertaining, or just taking in the sunshine all day long. The suite is filled with upgrades, including a waterfall island, designer Farrow & Ball paint, and luxury custom closets, some with custom lighting. The den was smartly converted into a stunning custom closet and storage space, amazing for anyone who values organization and style. The original owner made thoughtful changes right from the plans, like adding extra closet space in the bedroom. The original den was converted into a walk in closet and can easily be reverted back.This unit is both unique and functional. It feels elevated, yet warm and livable. The building is a gem. A boutique residence with only 71 units, featuring concierge service, a gym, party room, and even a community garden. Parking with EV charger. Built in 2019, located just steps from Lakeshore Road East, where you'll find charming cafes, boutiques, and restaurants, as well as beautiful beaches, the library, public gardens, and the GO Train. It's a wonderful building for both down-sizers and young professionals who want modern living in a vibrant community. This is Port Credit living at its best! Modern, Stylish, and Full of Light and ready for you to make it your own. (id:50886)
Bosley Real Estate Ltd.
43 Ralston Drive
Guelph, Ontario
There’s a certain kind of quiet on this street — the kind that feels like an exhale after a long day. Mornings begin softly here, sunlight slipping across the kitchen table and the aroma of coffee in the air. Kids shuffle down the stairs, shoes half-tied, laughter echoing through the house. Inside, the heart of the home opens up — kitchen, dining, and living space flowing together so conversations never fade. From here, step out to the back deck, where summer evenings hum with crickets, smell like barbecue, and feel wrapped in the calm of green. Upstairs, three bedrooms wait — peaceful, grounded spaces that hold sleepy goodnights, shared secrets, and quiet dreams. The home has been thoughtfully refreshed, ready for your family’s rhythm to take root. Below, the unfinished basement stretches wide — a blank page waiting for life to fill it in. A gym. A workshop. A play space where imaginations run free. The only limit is your imagination. This isn’t just a home. It’s where mornings turn into memories, where the everyday becomes the extraordinary, and where you’ll finally pause and think — yes, this feels like us. (id:50886)
Keller Williams Innovation Realty
1135 Montrose Abbey Drive
Oakville, Ontario
Gorgeous Luxury Upscaled Home Located On A Premium Private Treed Ravine Lot In Heart Of Desirable Glen Abbey Area! > Bright & Sunny Spacious Modern Layout Surrounded By All Large Windows. Amazing Beautiful Upgraded Thru-out Features: Welcoming Foyer With Marble Look Porcelain Floor Tiles, Elegant Crown Mouldings & Red Oak Hardwd Flooring, Wainscoting, Deep Custom Baseboards & Trims, All Upgraded Light Fixtures, Crystal Chandeliers, Led Pot Lights. Stunning Gourmet Kitchen W/Quality Custom Cabinetry, Granite Counter Tops, 9' XL Center Island & Breakfast Bar, B/I S.S. Appliances & Wine/Beverage Fridge, Large Open Concept Breakfast/Dining Rm W/Custom B/I Cabinetry O/L Beautiful Garden, GAS FP W/Stone Mantel & Coffered Ceiling In Generous Family Rm W/O To Adjoining 3-season Sunroom W/O To Patterned Concrete Patio & Oasis Setting Backyard W/Covered Outdoor Kitchen W/granite Counter & BBQ. Don't Miss The Pro Finished Bsmt Is Equipped W/Huge Rec. Rm, W/Coffee Bar, Unique Gas Stove-Style Fireplace, Large Home Theater Rm, > Cabinetry, Computer/Game Area & Large Luxury 3 Pcs. Bathrms For You To Enjoy All Year Round!Fabulous Location W/T Parks, Trails, Top Rated Abbey Lane Public Schools & St. Matthew Catholic PS. Close To Shops, Service, Restaurants, Golf Course, Hwys & "Go"> No Pets & Non-Smoker! (id:50886)
Exp Realty
413 Enfield Road
Burlington, Ontario
Fully Renovated with In-Law Suite & Double Garage Access! Beautifully updated 3+1-bed Aldershot home offering 1,500+ sq ft, a modern kitchen with quartz counters, rare ensuite, cozy fireplace, and separate basement suite with garage entry. 3 full bathrooms and a powder room. Deep 150-ft lot, newer mechanicals, and a short walk to shops & GO Station. Perfect for downsizers, first-time buyers, or investors. (id:50886)
Right At Home Realty
3327 Skipton Lane
Oakville, Ontario
Rarely offered freehold bungaloft on one of Bronte Creek’s most desirable crescents. Nestled among protected conservation areas, scenic trails, and top-ranked schools, this home combines the convenience of main-floor living with the flexibility of additional loft and finished basement spaces, totalling almost 4,000sqft. Inside, you’ll find a thoughtfully designed layout starting with a spacious primary suite on the main level, featuring a cozy gas fireplace and a fully renovated spa-like 4-piece ensuite with soaker tub and glass shower. A second main-floor bedroom (or office) enjoys ensuite access to a beautifully updated 3-piece bath. The upper loft level offers a private retreat for guests or family, complete with a third bedroom, a full bathroom, and an inviting open family room. The heart of the home is the bright, open-concept living space: a formal dining room with coffered ceilings, an upgraded eat-in kitchen with new counters, faucets, and backsplash, and a sun-filled breakfast area overlooking the impressive two-storey great room with 18’ ceilings and a second gas fireplace. Step outside to a professionally landscaped backyard oasis featuring stone walkways and a large patio - perfect for summer entertaining. The double garage with inside entry provides everyday convenience. For even more living space, the professionally finished basement features a large rec room, a fourth bedroom, a full bath, and an exercise room. Recent upgrades include: roof (D’Angelo), new front and garage doors, eaves, bathrooms, and kitchen finishes - giving you peace of mind and a move-in ready home. Located close to excellent schools, parks, trails, shopping, and major highways, this home offers both lifestyle and luxury in one of Oakville’s most sought-after communities. Don’t miss your chance to own this Bronte Creek gem — book your private showing today! (id:50886)
Keller Williams Edge Realty
2b19 - 7215 Goreway Drive
Mississauga, Ontario
Hard to find Food Court Location !! Fully Functional Location, Set up Ready to serve any food business!! Fully Functional Kitchen Including Exhaust hood, Commercial Grade Fridge, Gas stove, Grill, Cooler for Drinks, Stainless Steel Prep Table,3 TV Display Monitors, Grease trap, another Stainless Steel Table, Deep Fryer, Freezer Trolley, 5 Stainless Steel Shelves, 2 hand Washing Sinks, Double Dish Sink,1 Veggie Sink!! Ready to Serve Your Clients!! Must see if you are starting food Business!! Including Unit and Chattels for Sale. (id:50886)
Homelife Silvercity Realty Inc.
5 - 2050 Dundas Street E
Mississauga, Ontario
Commercial / Retail / Industrial / Showroom Space Available For Lease on Dundas Street East, Mississauga in the prominent Dundas - Dixie retail corridor - 6000 square feet . Excellent exposure on Dundas Street East with high visibility. Close access to highways (#427/QEW/#401) , transit/bus routes/Dixie GO station/ Hurontario Street. Modern, open concept space in turnkey condition with high ceilings. The unit also contains one truck level loading dock and is fully air-conditioned & heated. Ample surface parking in front of the unit and on site. Adjacent to many prominent retailers including Leon's, The Brick, Costco, Walmart, flooring & furniture stores. 6,000 square feet available for lease and expansion space can be made available. (id:50886)
Vanguard Realty Brokerage Corp.
56 Novella Place
Brampton, Ontario
Absolutely Stunning 4 +1 Bdrm, 4 washrooms, finished basement with one bedroom and bathroom - can use for in law suite. Home On Premium Nicely Landscaped Lot. Enjoy Your Meals In The Huge Eat In Kitchen While Overlooking The F/R W/Floor To Ceiling F/Place. Great Sized Formal Living & Dining Room. (id:50886)
Royal LePage Real Estate Services Ltd.
Basement - 1 Freshspring Drive
Brampton, Ontario
Bright and Spacious 2-Bedroom Basement Apartment for Lease. Located in a desirable corner-lot home, this Furnished basement (each room has a bed, living room has a chair and dining room table) unit is perfect for working professionals or small families Maximum 4 Tenants). The apartment features: 2 spacious bedrooms (1 furnished with a king-sized bed), Open and bright living area with an area rug and a kitchen table with chairs. Ensuite washer and dryer, Separate front entrance for added privacy, 1 parking spot is available for $30/month. Conveniently located near shopping plazas, grocery stores (Chalo Freshco and Fortinos), restaurants, public schools, banks, LA Fitness, the Springdale Brampton Library, and more! Move-in ready! Tenant pays 30% of utilities. Short-Term Maximum 6 Month Lease. Don't miss this fantastic opportunity! (id:50886)
King's Downsizing & Estate Services Brokerage Inc.
100 Inkerman Street Unit# 14
Rockwood, Ontario
Get your foot in the door of the housing market with a little elbow grease and sweat equity. This 2 bedroom 2 bath condo townhouse has good bones; spacious rooms, a large deck, and walk-out from the lower level. Consider this an empty slate for you to choose your own finishes and put your own personal touches on your home. This unit does not overlook the parking lot; instead it has its own serene quiet little forest-like setting. This home has so much potential, just waiting for the right person/people to come along and give it some shine! Perfect little place to call home! (id:50886)
Red And White Realty Inc.
794093 County Road 124
Clearview, Ontario
In the charming village of Singhampton, 1.5 hrs from TO, 20 mins to Collingwood, & Creemore, is this stately, red brick Century, full of character, rich in history dating back to the 1800s, on 0.31-acre lot w/ parking in the front plus rear access. Offering approx. 3600 sq.ft. of tastefully updated living space, this home has convenient C1 zoning w/ excellent street exposure and permits uses such as residential, personal service business, retail store, restaurant, vet clinic, & more! Last used as a recording studio w/ the family living quarters on the 2nd level, this layout suits a variety of creative endeavours ideal for multi-generation living. Original maple wood floors, pot ltg, a stained-glass focal point, 10 ft. ceilings w/ rustic wooden accent beams invite you in. The pine Kitchen has an abundance of workspace, quartz c-tops (24), travertine backsplash & SS appliances & is open to the large o/concept Living/Dining w/ gas FP & w-facing windows which flood this vast area w/ natural light. A large sliding door to a Family rm, has a sep entry to the front, excellent for in-home occupation. An office/bedrm has a closet & windows & a 3-pce bath completes this level. UPPER: Ren'd by Alair Homes in 2019, the 2nd level features refinished maple flring, a custom kitchen w/ a farmhouse sink, quartz & butcher block c-tops, tile backsplash, pot ltg, b-bar, has 4 large beds, 2 full baths, privacy & an open-concept layout + laundry. A door to the outside offers the pot. for a private deck or stairs down. Private backyard w/ deck (24). Approx. 34 ft. x 21 ft. barn/workshop w/ hydro offers 2 levels of workspace/storage. Endless possibilities & turn-key! Fabulous proximity to Devil's Glen Ski Club, Bruce Trail, Singhampton Caves, Hiking Trails, the Snowmobile Trail & Mylar & Loreta's rest. Front door (24), Generac & Panel (19), 2 Mitsubishi Zuba heat pumps (16), soffit, facia, eaves, attic insulation replaced (18), front door, on-demand HWH (24), Well pump (25) (id:50886)
Century 21 Millennium Inc.
794093 County Road 124
Clearview, Ontario
In the charming village of Singhampton, 1.5 hrs from TO, 20 mins to Collingwood, & Creemore, is this stately, red brick Century, full of character, rich in history dating back to the 1800s, on 0.31-acre lot w/ parking in the front plus rear access. Offering approx. 3600 sq.ft. of tastefully updated living space, this home has convenient C1 zoning w/ excellent street exposure and permits uses such as residential, personal service business, retail store, restaurant, vet clinic, & more! Last used as a recording studio w/ the family living quarters on the 2nd level, this layout suits a variety of creative endeavours ideal for multi-generation living. Original maple wood floors, pot ltg, a stained-glass focal point, 10 ft. ceilings w/ rustic wooden accent beams invite you in. The pine Kitchen has an abundance of workspace, quartz c-tops (24), travertine backsplash & SS appliances & is open to the large o/concept Living/Dining w/ gas FP & w-facing windows which flood this vast area w/ natural light. A large sliding door to a Family rm, has a sep entry to the front, excellent for in-home occupation. An office/bedrm has a closet & windows & a 3-pce bath completes this level. UPPER: Ren'd by Alair Homes in 2019, the 2nd level features refinished maple flring, a custom kitchen w/ a farmhouse sink, quartz & butcher block c-tops, tile backsplash, pot ltg, b-bar, has 4 large beds, 2 full baths, privacy & an open-concept layout + laundry. A door to the outside offers the pot. for a private deck or stairs down. Private backyard w/ deck (24). Approx. 34 ft. x 21 ft. barn/workshop w/ hydro offers 2 levels of workspace/storage. Endless possibilities & turn-key! Fabulous proximity to Devil's Glen Ski Club, Bruce Trail, Singhampton Caves, Hiking Trails, the Snowmobile Trail & Mylar & Loreta's rest. Front door (24), Generac & Panel (19), 2 Mitsubishi Zuba heat pumps (16), soffit, facia, eaves, attic insulation replaced (18), front door, on-demand HWH (24), Well pump (25) (id:50886)
Century 21 Millennium Inc.
133 Brown Street
Barrie, Ontario
Here is a must see home for buyers seeking style and prime location. Fabulous 4 bedroom home in the heart of the highly desirable Chapel Hill neighbourhood. This beautifully maintained property sits on an ample fully fenced lot - perfect for children, pets, and outdoor entertaining. Step inside to discover an absolute dream kitchen showcasing a stunning top to bottom renovation with premium finishes, modern cabinetry and generous prep space. Ideal for everyday living and hosting. Bright, spacious principal rooms offer a comfortable and inviting layout, while the second level features four well appointed bedrooms and 2 updated baths, providing plenty of room for the growing family. The unspoiled basement offers endless possibilities - home gym, recreation room, office or media-space, awaiting your creative vision. Close to parks, schools, rec centers, library, shopping & Ardagh Bluffs. This home truly delivers. (id:50886)
Royal LePage First Contact Realty
290 Axminster Drive
Richmond Hill, Ontario
Premium 37.5 Ft X 100 Ft Lot Features A Renovated Semi-Detached Home(1032 sf Per Mpac), Zoned For The Top-Ranking Bayview Secondary School And Beverley Acres Public School (French Immersion), Nestled In The Prestigious Crosby Community Of Richmond Hill. This House Has Been Meticulously Renovated Throughout, Freshly Painted (2025), With New Front Entrance Tiles (2025), And Featuring Hardwood Floors Throughout (New Floors On Second Floor And Basement 2025), New Washroom. The Open-Concept Layout Boasts A Kitchen With Stainless Steel Appliances And Quartz Countertop With Backsplash. The House Features Three Spacious Bedrooms, Two Washrooms, And A Fully Renovated Basement That Adds Extra Versatility With A Recreation Room, A Bedroom, Laundry Room, A Three-Piece Bathroom, And A Rare Separate Entrance. North/South Facing Design Offers Sun-Filled Bedrooms And Living Spaces, With A Walkout To A Sunny, Flat, And Spacious Backyard. Just Minutes Away From Essential Amenities, Including Shopping (No Frills, Freshco, Food Basics, Walmart, And Costco), Mackenzie Health Hospital, Public Transit With Direct Routes To Finch Station, GO Train (Direct To Union Station), Skopit Park, Major Roads, And Hwy 404. This Home Is Perfectly Located For Convenience. More Than Just A House, It Is A Warm And Welcoming Space Filled With Care, Comfort, And Endless Possibilities. (id:50886)
Smart Sold Realty
339 Winnifred Drive
Georgina, Ontario
Well Maintained 3+1 Bedroom Home Located In Heart South Keswick. 2170 Sf(Above Grade). Large Family Room W Fireplace.Open Concept Living/Dining Rooms & Family Sized Kitchen W W/O To Deck. Master Has A W/O To Balcony. Roof(2020). Steps To Lake Simcoe Waterfront, Parks, And Minutes To Hwy 404, Public Transit And Steps To All Amenities. (id:50886)
Royal Elite Realty Inc.
15 Amulet Crescent
Richmond Hill, Ontario
Lovely town home Located in high demand of Rouge Woods Community, Richmond Hill with 3 parking spaces for useful. Updated 3-bedroom townhome with a beautiful backyard in a quiet, friendly neighborhood area. Minutes to Highway 404, Costco, Walmart, and Fresh Co. Walking distance to high-ranked high schools, elementary schools, Catholic schools and daycare centers, bus stops, clinics center, pharmacies, Home Depot, banks, shopping centers, and community centers. Amazing beautiful parks and river creaks. (id:50886)
Homelife Golconda Realty Inc.
126 Garden Avenue
Richmond Hill, Ontario
Welcome to this brand new, custom-built architectural masterpiece in the heart of prestigious South Richvale. Boasting 5,166 sq ft above grade, this estate offers an unmatched blend of modern sophistication, meticulous craftsmanship, and timeless elegance.Constructed with concrete exterior walls extending from the basement to the second floor, this home is built to an exceptional standard of durability, insulation, and quiet luxury. Set behind a grand circular heated driveway, the residence makes a striking first impression while providing year-round comfort and convenience.Inside, discover soaring ceiling heights, expansive windows, and a thoughtfully curated layout ideal for both refined living and spectacular entertaining. Every bedroom is a private en-suite, including a lavish primary suite featuring a steam sauna for an elevated spa-like retreat. All five bathrooms, along with the tiled areas on the first floor and basement, feature geothermal heating, offering unmatched efficiency and comfort throughout the home.The lower level impresses with a home theatre room and a dry sauna, perfect for relaxation and entertainment. A stunning rooftop garden offers additional outdoor living space, creating a serene escape with panoramic views.The interiors are in their final stages of completion and will soon showcase exquisite millwork, designer finishes, premium appliances, and luxurious amenities throughout. Every detail has been intentionally selected to deliver a lifestyle of comfort, beauty, and exclusivity.A rare opportunity to own a brand-new luxury custom home in one of Richmond Hill's most coveted neighbourhoods-steps to top schools, upscale shopping, and fine dining. (id:50886)
Exp Realty
1107 - 1 Royal Orchard Boulevard
Markham, Ontario
Location! Location! Location! Great 3Br Condo Steps To Yonge, Transit, Shops, Restaurants & More! Unit Complimented By Spacious Rms & An Abundance Of Windows W/Spectacular Views, Huge Balcony With Southern Exposure. Condominium Features An Indoor Pool, Gym And Outdoor Tennis Court. Minutes To Hwy.7/407, Golf Courses, Restaurants, Shopping, And Future Subway. Maintenance Fees Include, Cable, Internet, & Utilities except Hydro, One Underground Parking Spot Included. (id:50886)
Right At Home Realty
1601 - 20 North Park Road
Vaughan, Ontario
Very Spacious, Clean, Bright and Inviting Unit, Ready To Move-In. High demand location! Lots Of Upgrades. Large Balcony With Unobstructed View. 9'Ceilings, Laminated Floors In Living/Dining Rm. Very Nice Kitchen W/Granite Counter, Breakfast Bar & S/S Appliances. Spacious Master-Bdrm With Custom Built/In Wardrobe. Luxury Building with Excellent Facilities: Gym, Sauna, Indoor Pool, Party Room, Bike Storage, Game Room (Billiard & Tennis Tables). Bbq Allowed. 24Hrs Security. Walking Distance To Transit, Walmart, Restaurants, Promenade Mall. Very nice unit with Excellent Landlord for A+ Tenant. (id:50886)
Homelife Frontier Realty Inc.
316 Eagle Street
Newmarket, Ontario
Short-term/Long term , fully furnished, minutes drive to Upper Canada Mall, costco, Starbucks, Tim Horton, Service Ontario, Park,Lcbo , Canadian Tire, Restaurants. Amazing backyard! no pet, no smoking. Available for short term/Longer term flexible . price varies by number of the tenants and staying length (id:50886)
RE/MAX Excel Realty Ltd.
17 Yardley Avenue
Toronto, Ontario
Welcome To 17 Yardley Avenue, Perfectly Situated In One Of East York's Most Convenient And Desirable Pockets. Just Steps To TTC, Minutes To Major Highways, Top Rated Schools, Parks, Everyday Shopping, And All The Essential Amenities, This Home Delivers Unmatched Urban Accessibility In A Family Friendly Neighbourhood.This Charming Detached Bungalow Offers 2+1 Bedrooms, 2 Full Bathrooms, And A Smart, Functional Layout Ideal For A Variety Of Lifestyles. The Home Has Been Freshly Painted Throughout, Features Brand New Vinyl Flooring In The Finished Basement, And Includes Upgraded Double Tier Closet Shelving For Excellent Storage.The Main Floor Provides Bright, Comfortable Living Spaces And Two Well-Sized Bedrooms. The Fully Finished Basement Adds Incredible Flexibility With Its Own Kitchen, Built In Laundry, Spacious Living Room, Full 4 Piece Bathroom, And Separate Entrance. A Great Setup For Additional Income, Extended Family Living, Or Short Term Rental Opportunities. Outside, You'll Find A Long Private Driveway With Ample Parking, A Large Storage Shed In The Backyard, And A Deep Lot Offering Great Outdoor Possibilities.Move In Ready And Exceptionally Well Located, 17 Yardley Avenue Is Ideal For First-Time Buyers, Downsizers, And Investors Looking For Strong Rental Upside In A Prime East York Setting. (id:50886)
Right At Home Realty
2207 Gerrard Street E
Toronto, Ontario
Very LOW Rent $1600/m(Hydro extra). Great Income(inquiry welcome) Depot with on site Alteration services. Motivated Seller (retirement). Free Training. Equipment, Machines, furniture Included. Useful Utility room & Extra Office room, Large basement for storage, Washroom. Customer Parking. New Lease available. Short Open 6 Day only Mon-Sat: 9 to 5, Sun Close( You can open more). Close to New Condos(under Construction). Few competitions Near by. http://www.hnhdrycleaners.ca (id:50886)
Right At Home Realty
Basement - 16 Yorkshire Road
Toronto, Ontario
A fully finished 3-bedroom basement apartment featuring a private separate entrance, large above-grade windows, and a spacious family room. The unit includes 2 full bathrooms, in-suite washer and dryer, a large storage/walk-in closet room with a window, engineered luxury vinyl flooring, smooth ceilings, and zebra blinds throughout. Located in a fantastic neighborhood close to schools, parks, transit, and all major amenities. (id:50886)
RE/MAX West Realty Inc.
29 Holland Avenue
Toronto, Ontario
Solid Four-Bedroom Detached Home in Prime East York Location! Looking for a fantastic home in one of East York's most desirable neighborhoods? This solid brick and block 4-bedroom family home sits on a spacious 40' x 100' lot and offers incredible potential for buyers looking to add their personal touch. Located just steps away from Topham Park, excellent schools, TTC, shops, and all essential amenities, this property is perfect for those seeking convenience and community.The main floor features a formal living and dining area, a bright eat-in kitchen, and a full 4-piece bathroom. You'll find four generously-sized bedrooms, plus an upper-level 2-piece bath with potential to be converted into a 3-piece for added convenience. The partially finished basement has a separate entrance and offers additional space with a rec room, extra storage or renovate into an apartment or extra living space. The oversized brick garage provides parking for one vehicle, plus ample room for a workshop or additional storage. The fully fenced backyard offers privacy and a great space for outdoor activities.Whether you're a handy buyer looking to personalize your new home or an investor seeking great value in a sought-after area, this is an opportunity you won't want to miss.Don't wait - schedule a viewing today! (id:50886)
Ilistrealestate Inc.
119 Clayton Crescent
Clarington, Ontario
Discover exceptional space, comfort, and convenience in this beautiful 4+1 bedroom detached home, ideally located in a sought-after family oriented community near excellent schools, parks, and recreation. The main floor features a bright front office overlooking the front yard, perfect for working from home along with a spacious kitchen designed for everyday living. Enjoy an oversized pantry, a breakfast bar, and an open-concept flow to the family room, creating the ideal setting for gatherings, entertaining, and family connection. Step outside to a beautifully landscaped backyard complete with an inviting inground saltwater pool and a relaxing hot tub, your very own private retreat! Upstairs, you'll find 4 generous bedrooms offering endless space for your family to grow, along with exceptional storage throughout the home and a second floor laundry room. The finished basement adds even more versatility offering a large recreation room, an additional bedroom and bathroom, plus convenient garage access that provides an excellent opportunity for a future in-law suite or private guest space. Set in a quiet, welcoming neighbourhood, this home truly combines lifestyle, comfort, and unlimited room to enjoy for years to come. (id:50886)
Realty One Group Reveal
Upper - 26 Whiting Avenue
Oshawa, Ontario
Welcome to this cozy 1-bedroom upper floor rental in the scenic Lakeview community of Oshawa. This charming home is situated on a large lot with lush greenery, providing a tranquil living environment. The spacious windows flood the interior with natural light and offer picturesque views. With ample parking available, convenience is at your doorstep. Enjoy easy access to Oshawa Lake Beach and Marina, perfect for weekend outings and relaxation. Additionally, public transportation and nearby picnic areas make this rental an ideal choice for both comfort and accessibility. (id:50886)
RE/MAX Hallmark First Group Realty Ltd.
2012 Queensbury Drive
Oshawa, Ontario
Ralph Lauren meets Taunton, Oshawa. This home is the epitome of classic style and luxury - timeless, understated elegance reflecting a lasting, traditional aesthetic. Sophistication mixed with carefully curated comfort defines the welcoming atmosphere of this exceptionally well-thought-out residence.In the original builder's larger four-bedroom offering, this first and only owner maintained the full four-bedroom layout, including a spacious primary suite with a casual sitting area, dressing area, walk-in closet, and four-piece bath. The additional bedrooms offer flexibility for family, guests, or a home office.The walk-out basement is unfinished, providing a blank canvas for your vision - whether it's a future in-law suite, recreation space, or workshop. Double-door walkout access brings in natural light and opens to landscaped gardens.Located in the heart of Oshawa's desirable Taunton community, this property is surrounded by interconnected parks, nature trails, excellent schools, shopping, and dining. A rare opportunity to own a home that blends timeless elegance with everyday practicality. (id:50886)
Zolo Realty
2408 - 125 Peter Street
Toronto, Ontario
Luxury 2-bedroom corner unit with Manhattan-style views overlooking Downtown Toronto, the CN Tower, and Rogers Centre. Modern concrete walls and ceilings, floor-to-ceiling windows, and a rare 300 sq ft wrap-around balcony with stunning city views. Finished with high-end materials throughout in one of the trendiest buildings in the city. Includes 1 locker. Prime location: Steps to Osgoode Subway, the Entertainment & Financial Districts, AGO/OCAD, City Hall, shops, cafés, and restaurants. Streetcar at your doorstep. Minutes to TIFF Bell Lightbox, Scotiabank Theatre, and PATH access. Exceptional amenities: 24-hour concierge, lounge, theatre room, billiards, steam/sauna, fitness centre, yoga room, guest suites, and a rooftop terrace with BBQs and panoramic views. (id:50886)
Not A Dream Realty Inc.
3211 - 197 Yonge Street
Toronto, Ontario
One Bedroom+Den, 645 Sq.Ft + Balcony With Functional Layout! Steps To Eaton Center, Queen Subway Station / Ttc. Close To Yonge & Dundas Square, Financial District, U Of T, George Brown & Ryerson Collage. 9' Smooth Floor To Ceiling Windows, Unobstructed Spectacular West Views From The Balcony. (id:50886)
Homelife Landmark Realty Inc.
605 - 35 Mariner Terrace
Toronto, Ontario
A rare opportunity in Harbour View Estates in downtown Toronto next to the Rogers Centre in the heart of the city* One bedroom*one bathroom suite.Meticulously maintained. North city views*modern kitchen with granite countertops* new flooring throughout* Guest suites*Amenities include; 24 hr. concierge, exclusive access to the impressive 30,000 sq ft. Super Club offering unmatched amenities; indoor swimming pool,tennis and squash courts,full size basketball court, bowling alley,weight room, fully equipped fitness centre, virtual golf, and visitor parking. Steps to restaurants, cultural attractions, sporting events, lakefront trails and transit options.Parking can be leased for approximately $120 a month through private owners. THE LOW MAINTENANCE FEE INCLUDES ALL UTILITIES (id:50886)
RE/MAX Condos Plus Corporation






