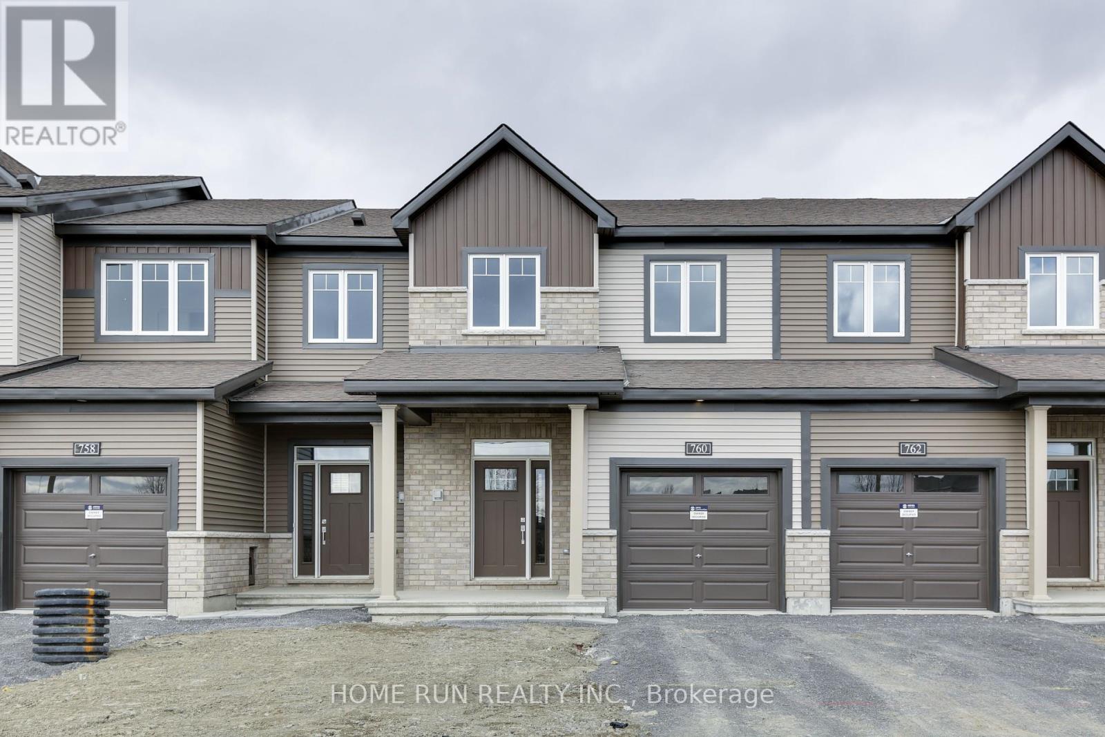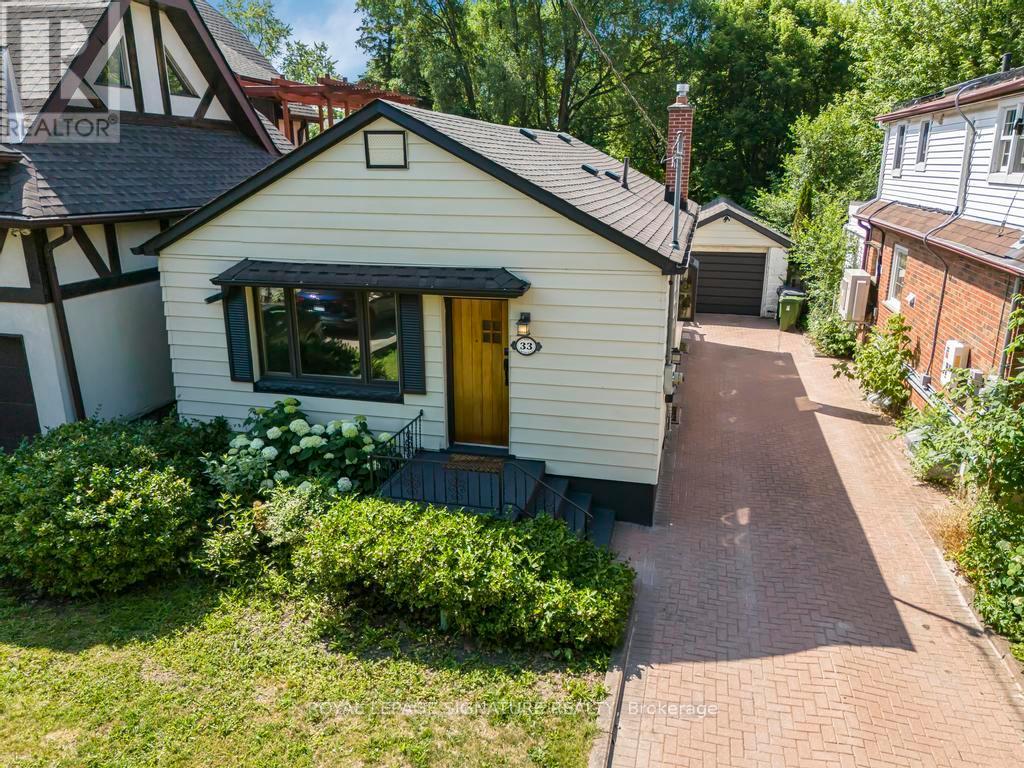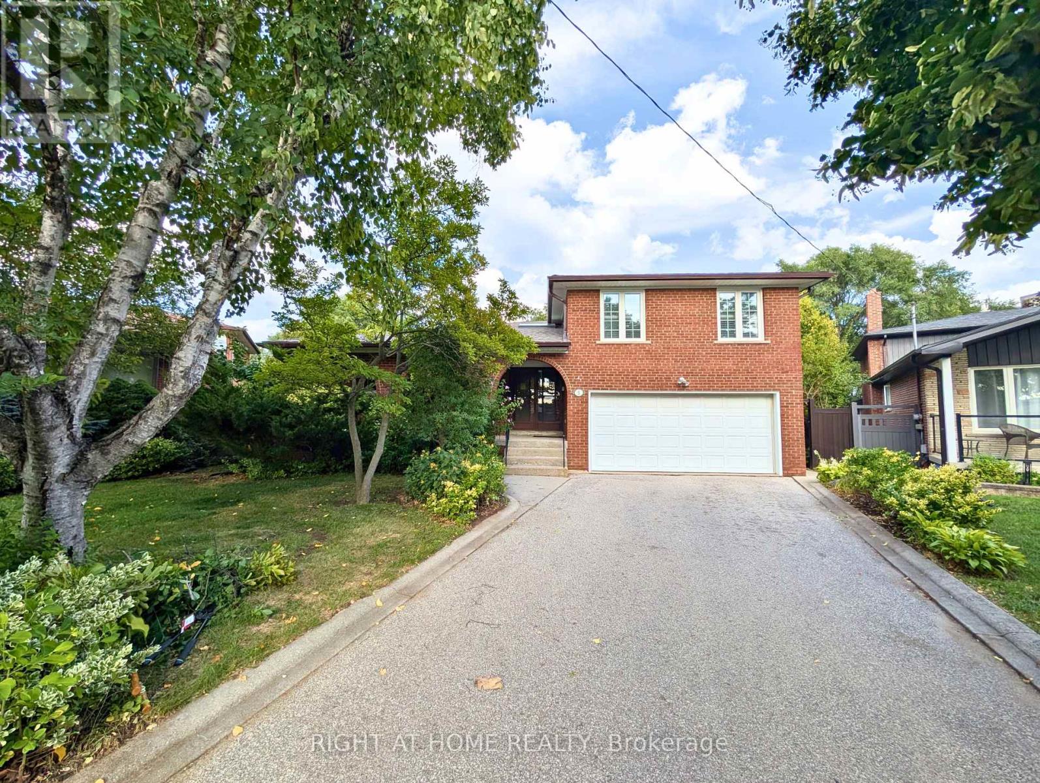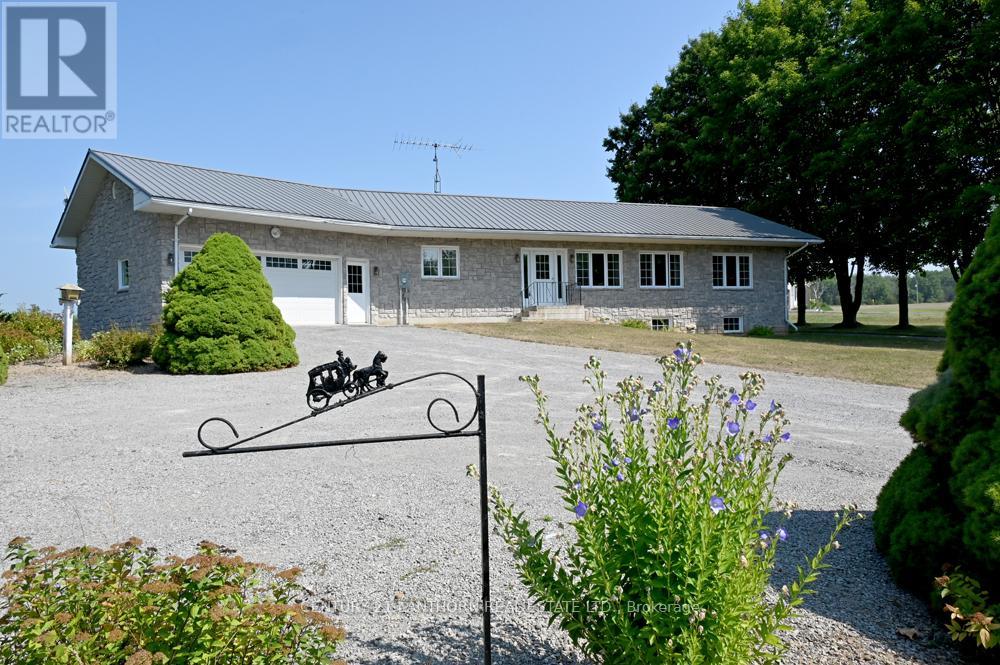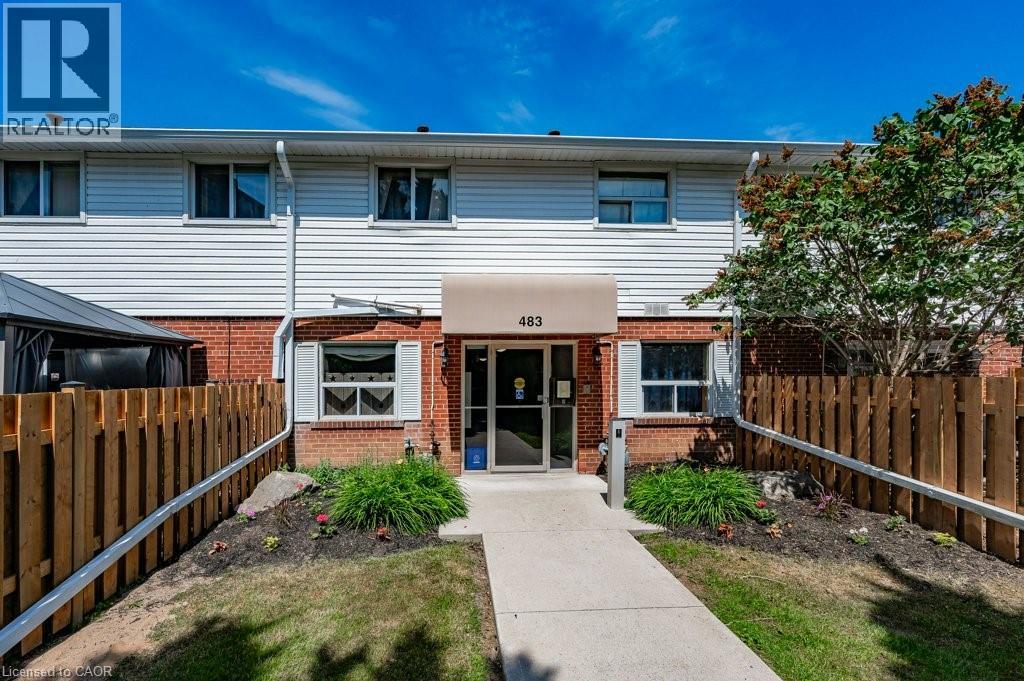20 Grant Avenue
Tiny, Ontario
Frontage is 56.70 ft plus the curve (approximately 80 feet). Open the door to a bright sun-filled, elegant custom-built and exclusive designed, year round home. Make it your vacation home with your family or to meet up with friends. 5 Bedrooms, 3 Washrooms 3121 sq.ft of Living Space. Grand space is evident as soon as you walk in. Open and spacious living room with vaulted ceiling and large windows with views of the landscape and sky. Room to accommodate your guests for entertaining in style or just spend your summer days in close proximity to beautiful Woodland Beach. After a day at the beach, return to enjoy time on your back composite deck with built-in gazebo, surrounded by nature. The large yard provides plenty of space for landscaping, perennials and all of your gardening skills. Lower level provides extra room for guests or family or in-law suite. Oversized double garage with shelving at the back provides space for summer toys. Updates include: New shingles with Skylight. New Composite Deck with Gazebo. Make Georgian Bay part of each day you spend here! One of a Kind Architectural Gem. Must See! Property Lot Size: 79.99 ft x 141.90 ft x 6.71 ft x 6.71 ft x 6.71 ft x 6.71 ft x 6.71 ft x 56.70 ft x 165.10 ft. (id:50886)
Century 21 B.j. Roth Realty Ltd
Century 21 B.j. Roth Realty Ltd.
175 Aylmer Street N
Peterborough, Ontario
Welcome to This Beautiful Updated Detached Home in Peterborough. This Home Offers 6 bedrooms and 4 Washrooms Across a Bright, Functional Layout. This Home Has Been Renovated From Top-Bottom with New Flooring, New Bathrooms, Windows and many more. The Bright Kitchen includes New Cabinets, Central Island and Stainless Steel Appliances and Opening to Spacious Living and Dinning Area. Upstairs, The Primary Bedroom has Ensuite Bathroom, Proving a Private Retreat At the End of the Day. Additional Bedrooms are Generously Sized With Plenty of Natural Light. A Finished Basement with Two Bedrooms, One Washroom and Kitchen, It Provides Endless Options-Rec. Room, Office, or In-Law Suite, Adding Flexibility for Your Lifestyle Needs. Enjoy a Newly Finished Backyard, Ideal for Summer BBQs and Relaxation. Don't Miss the Opportunity to Make This Beautiful Detached House Your Forever Home! (id:50886)
Bay Street Group Inc.
760 Jennie Trout Terrace
Ottawa, Ontario
Beautiful and maintained townhome located in the peaceful Brookline community of Kanata! This Minto's Monterey model offer 1873 sq.ft of living space. The main floor welcomes you with hardwood flooring throughout an open-concept living room, leading to a gourmet kitchen with a large island. The home features three bedrooms, including a master suite with a walk-in closet and an ensuite bathroom, alongside two additional bedrooms and a shared full bathroom. The finished basement, complete with a cozy fireplace and a convenient 2-piece bathroom, offers additional living space for relaxation and entertainment. With a total of 4 bathrooms and thoughtful details like modern appliances and rich finishes, this home marries functionality with style in a family-friendly neighborhood, making it an ideal setting for both everyday living and hosting guests. It is only 3 minutes away from Kanata High-tech Park, shopping centers, restaurants, and all other amenities. Top schools, trails, and parks nearby. Pictures were taken when the house was closed in 2024. The house is now sodded, and the driveway is installed. (id:50886)
Home Run Realty Inc.
81 Summitcrest Drive
Toronto, Ontario
What could feel warmer or more welcoming than arriving home to this beautifully renovated, 4-level side split in Etobicokes Royal York Gardens community? Surrounded by green space and numerous parks, this 3-bedroom, 2.5-bathroom home is perfect for the busy professional or growing family. Picture lush, outdoor space in both the front & backyards, with numerous trees for shade & privacy. Inside, the kitchen & washrooms have all been remodelled. The open concept main floor flows seamlessly from the foyer to the living room to an eat-in kitchen with a kitchen island and a separate dining area. From here, you can step out onto an attractive wooden deck. All you need now is a comfortable lounge chair, and you are all set for a relaxing afternoon with your favourite book. An above-grade swim spa allows you to choose from luxurious relaxation or a heart-pumping workout, whatever the day calls for. The generously sized yard still leaves plenty of room for outdoor entertaining and games. The upper level consists of three bright bedrooms, all with large windows allowing a flood of natural light and fresh air. The primary bedroom conveniently boasts a private ensuite & walk in closet. A spacious main bathroom provides plenty of space for your morning routine. At the end of the day, a little well-deserved pampering and a long, luxurious bath may be in order. Direct access from the house to the garage makes this property a rare find, perfectly blending luxury and convenience with a modern and functional living space. The family room with direct access to the yard, the lower level oversized recreation room, exercise room and oversized laundry combined with an additional kitchen for entertaining makes for an extremely spacious home that has space for everyone. One thing is for certain: there are plenty of memories just waiting to be made here. (id:50886)
Harvey Kalles Real Estate Ltd.
1 - 3038 Clayhill Road
Mississauga, Ontario
Bright & Spacious 2-Bedroom End Unit in Mattamy High Park Community Welcome home to this rare ground-floor end unit with extra windows and privacy in one of the most desirable spots in the complex! Enjoy 2 bedrooms and 2 bathrooms on the upper level, including a primary bedroom with a 3-piece ensuite. Cook and entertain in style with an open-concept kitchen featuring granite counters, and step out onto your large covered deck with a gas BBQ hookup perfect for relaxing evenings with friends and family. Your own private garage opens into a generous den or flex space ideal for a home office, gym, or cozy lounge. There's also a separate laundry room and visitor parking conveniently next to your garage. Live steps from everything you need: walk to grocery stores, cafes, big-box shopping, banks, and dining. Minutes to parks with splash pads, scenic trails, Cooksville GO Station, and major highways. A vibrant, connected neighborhood perfect for commuters and families alike! (id:50886)
Right At Home Realty
33 Ash Crescent
Toronto, Ontario
Tucked away on one of South Etobicoke's most sought-after streets and pockets, this charming bungalow sits on a rare 35 x 133 foot lot offering endless potential in a family-friendly neighbourhood known for its character and community vibe.This 2+2 bedroom, 2 bathroom home is move-in ready but also ideal for those dreaming of a renovation or future build. With generous lot dimensions and a solid layout, the possibilities are as wide as the lot itself.Step inside to find a functional main floor with two bedrooms, a bright living space, and a classic eat-in kitchen. The finished basement offers two additional bedrooms, a second full bathroom, and a spacious rec room and separate entrance, perfect for guests, extended family, or a nanny suite. Basement also has rough-in for potential kitchen. Lots of room to add a 3rd bedroom upstairs and down! Outside, you'll find a long private driveway, a detached garage and an expansive backyard your own slice of tranquility, ideal for entertaining, gardening, or future expansion. High demand school catchment! Walk to local restaurants, cafes, shops and so much more. Steps to TTC and a short distance to Long Branch GO. The Lake, Parks, libraries, skating trail are all within minutes away. GARDEN SUITE Potential up to 1291 Square Feet! (id:50886)
Royal LePage Signature Realty
5 Greyswood Court
Toronto, Ontario
Discover a hidden gem where city living meets private sanctuary. This sprawling, 3,000+ sq ft home (inc. finished walk-out) is a rare find, perfectly designed for the modern family. With four separate entrances and two full kitchens, it's a home that adapts to your needs, whether that's creating a space for extended family, generating rental income, or simply giving everyone the privacy they crave. Tucked away on a quiet dead-end street, the massive pie-shaped lot offers an unparalleled level of privacy, with a backyard that widens out to over 130 feet! Enjoy homegrown produce from two pear trees, two peach trees, and a variety of berry bushes. Imagine summer evenings on your patio, surrounded by mature trees in what feels like a private park. Inside, the magic continues with unobstructed views over the Humber Valley, a rare treat for a detached home. Location is everything: you're just a short walk to multiple parks and the beautiful Humber River trail, where you can hike, run, or bike all the way to Lake Ontario. The home is located in a fantastic school zone, with All Saints and St. Demetrius just a short walk away. Commuting is a breeze with a 10 minute walk to the future line 5 Eglinton (tunneling already completed), quick access to multiple bus lines, and a 7-minute drive to the GO train. For frequent travelers, you can be at Pearson Airport in 15 minutes. Recent upgrades: Insulation (2021), Roof (2020), Eavestroughs/Soffits(2020), Top-of-the-line triple-pane windows (2017)Freshly Painted Through-Out. (id:50886)
Right At Home Realty
471 Bergamot Avenue
Milton, Ontario
Why settle for ordinary when you can have extraordinary? This 2 year old semi-detached home shines with 2,018 sq.ft. of modern, sun drenched living space. Featuring 4 spacious bedrooms plus a den, this home has been upgraded with over $86,000 in premium upgrades, with receipts available. The main floor impresses with smooth ceilings, pot lights, and a designer kitchen complete with custom cabinetry, stainless steel appliances, quartz countertops, undermount sink, and custom backsplash. Bathrooms throughout the home have been tastefully upgraded with quartz counters, cabinetry, fixtures, and tiles. Enjoy 5" premium hardwood flooring throughout. The primary suite is a true retreat with a walk-in closet and a spa-like 5 piece ensuite boasting double vanity sinks, quartz counters, frameless glass shower and upgraded hardware. Additional highlights include electronic blinds throughout and a wood deck in the backyard, perfect for relaxing or entertaining. Located minutes from top rated schools, Walker Park, trails, Hwy 401/407, Milton Sports Centre, Milton District Hospital, Sherwood Community Centre, RattleSnake Point Golf Club, and more! (id:50886)
Right At Home Realty
600 Hyde Park Road Unit# 267
London, Ontario
For more info on this property, please click the Brochure button below. Experience the pinnacle of luxury living in this exclusive end unit, perfectly positioned to offer serene views of nature from every window. Envision yourself relaxing on the upper deck off the kitchen or the spacious lower deck, both providing spectacular sunset vistas. A haven for nature lovers, this unique property is discreetly nestled within a meticulously maintained development, yet is just moments away from essential amenities. This home features a single-floor layout with 2+1 bedrooms and 3 baths, all backing onto protected greenspace. The main floor is adorned with beautiful hardwood floors and includes a large great room/dining area, and an eat-in kitchen equipped with granite countertops and stainless steel appliances. The primary bedroom boasts an ensuite bathroom and a walk-in closet for a touch of luxury. The walk-out basement offers additional living space with a third bedroom and bathroom, a cozy gas fireplace, and an expansive family room, perfect for entertaining or relaxing. Nature trails are conveniently nearby, encouraging outdoor exploration. With a double car garage and ample visitor parking, you'll have plenty of space for all your needs. Both levels are equipped for laundry facilities for added convenience. The home also features a new gas furnace installed in 2023, ensuring efficient and reliable heating. Enjoy the peace of mind that comes with professional yard maintenance and snow removal services, allowing for worry-free living. This property seamlessly blends luxury, comfort, and natural beauty. Don't miss the opportunity to make this extraordinary home yours. (id:50886)
Easy List Realty Ltd.
539 Shannon Road
Prince Edward County, Ontario
Country Charm with a perfect blend of space, privacy and opportunity. A great home to retire or raise a growing family. Custom built Stone Bungalow with updated newer windows and front door in 2014, metal roof and upgraded electrical panel box. An inviting large working kitchen with open concept dining and living room, 2 generous size bedrooms and one 4 pc. bath. Convenient main level laundry room with single tub and sink and new washing machine and room to expand into a 2nd bathroom. Basement has lots of room to make more bedrooms, bathroom, game room or workshop. The generous size 2 car attached garage has a side door access to main living area and separate stairs that go to the lower level basement. This lovely 1.65 acre property has 450 feet frontage, lots of parking, mature trees and flower gardens, wooded area, separate side driveway and dug well with good water supply. Located centrally and minutes from Bloomfield and Picton and on a school bus route. Baseboard heating cost approx. $209 monthly for both heat and hydro. Bring your creativity and decorating ideas and make this house your home. ** This is a linked property.** (id:50886)
Century 21 Lanthorn Real Estate Ltd.
483 Claridge Road Unit# 2
Burlington, Ontario
Welcome to 2-483 Claridge Road — a charming 2-bedroom, 1-bathroom townhome in South Burlington. This home features a bright and inviting main floor, complete with a spacious living area and walk-out access to a private, fenced backyard — ideal for relaxing or entertaining outdoors. Upstairs, you'll find two generous bedrooms filled with natural light, a 4-piece bathroom, and a versatile den area — ideal for a home office, creative workspace, or hobby room to suit your lifestyle. Enjoy the ease of low-maintenance condo living with water included in the fees. You're just 1.3 km to the lakefront, 2.1 km to downtown Burlington, and minutes from major highways (403, 407, QEW), the Burlington GO Station, and public transit — making commuting a breeze. Perfect for first-time home buyers, young professionals, or anyone looking to get into this sought-after community. Don’t miss your opportunity to call this stylish space home! (id:50886)
Royal LePage Macro Realty
66 High Acres Crescent
Kitchener, Ontario
Room for the inlaws! Welcome to this beautiful family home located on a quiet crescent in the heart of Forest Heights. You’ll love the open-concept main floor, bathed in natural light and recently renovated for modern living. This home boasts 2 nearly new bathrooms on the bedroom level including a gorgeous primary ensuite. It also offers its own 1 bedroom in-law suite with a separate entrance, kitchenette, sliders to a private patio and wonderfully spacious, fully fenced yard with shade trees. The fantastic outdoor space also includes a deck just off the kitchen perfect for the barbecue. The 4th level offers a laundry area, great space for hobbies or storage and a cold cellar. There's an attached garage with a level 2 outlet for EV charging plus room for 3 vehicles in the double paved drive and a newer garden shed. All this, just minutes from schools, parks, walking trails, the Boardwalk, Superstore, the expressway, library, community centre and more. Just move in! (id:50886)
Century 21 Heritage House Ltd.



