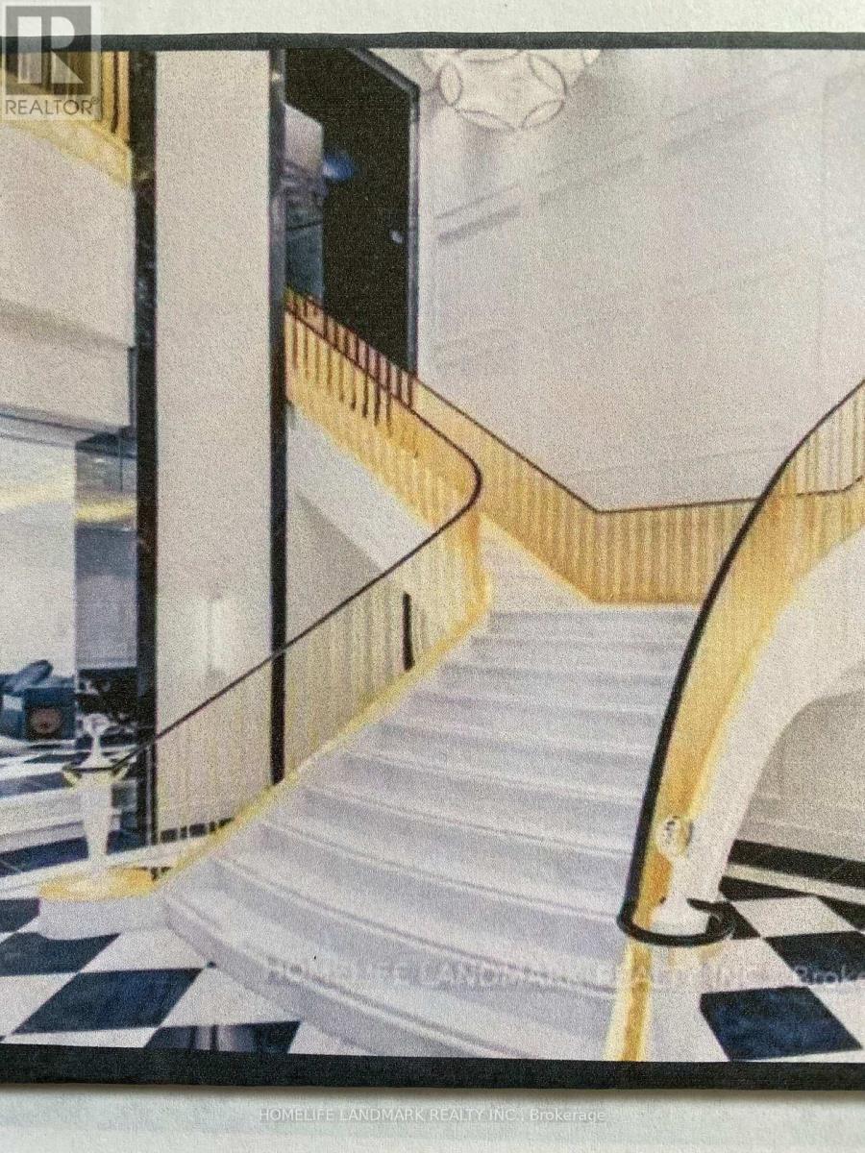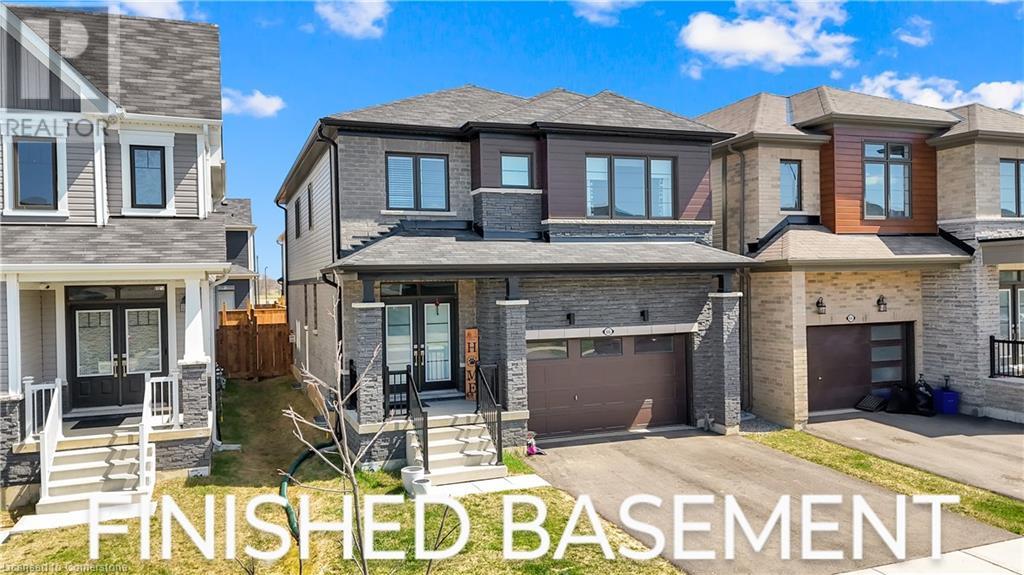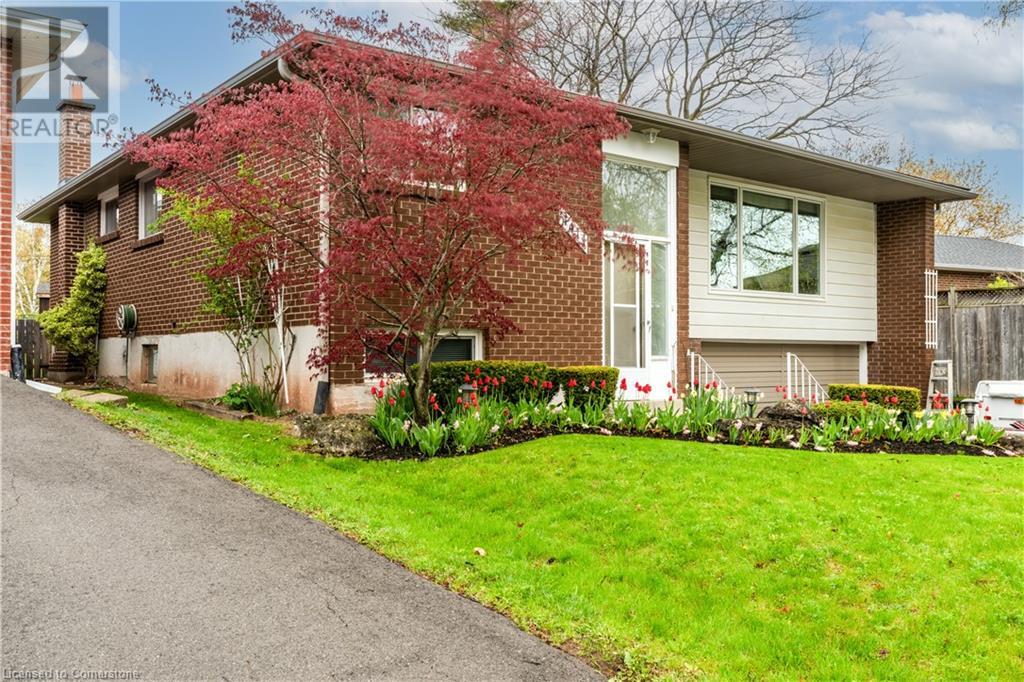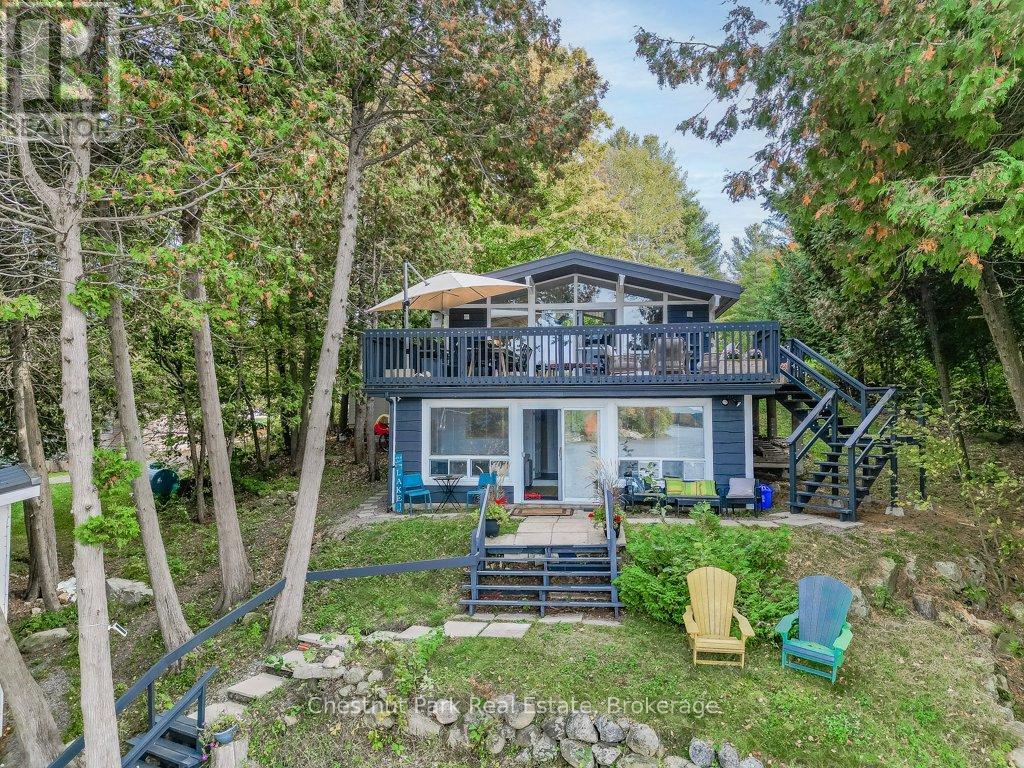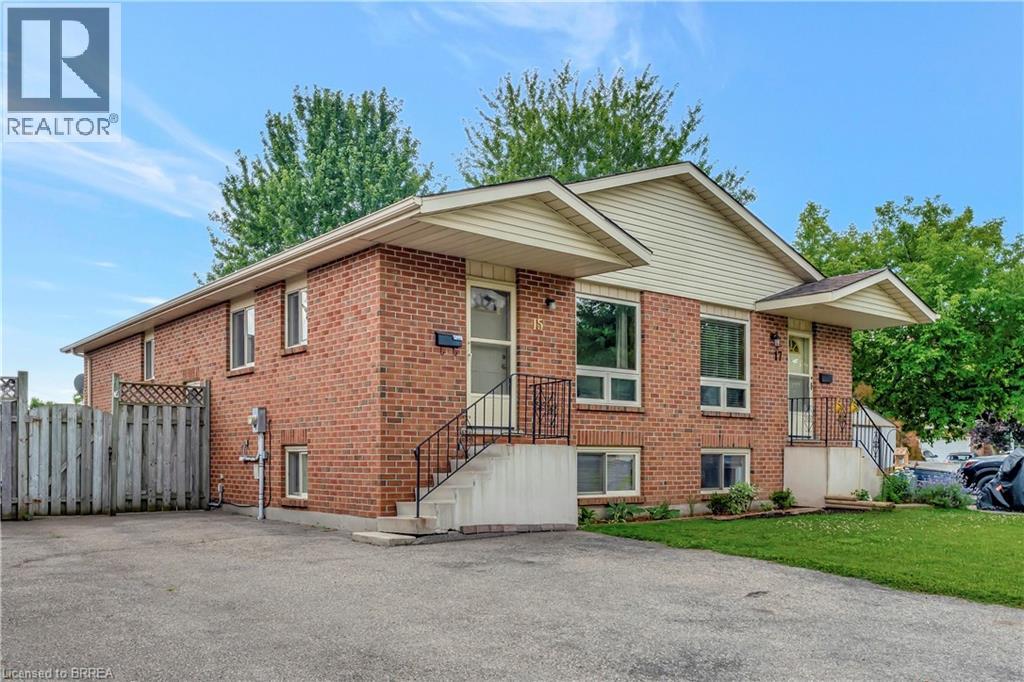1301 - 955 Bay Street
Toronto, Ontario
Magnificent Hotel Style Amenities. 2Bed+2Bath. Fabulous Layout 713sf w/ Balcony & Clear View. Steps to U of Toronto, Toronto Metropolitan U, Queen's Park, TTC subway stn, Hospitals, Shops, 24Hrs Supermarket. Financial District, Yorkville, Restaurants. Aaa Location! (id:50886)
Homelife Landmark Realty Inc.
66 Lillian Way
Caledonia, Ontario
Welcome to this bright and spacious less-than-5-year-old contemporary home offering over 2700 sq. ft. of beautifully finished living space, with 2200 sq.ft. above ground and a finished basement! As you enter through the elegant double door entry, you’re greeted by a welcoming foyer with a large walk-in closet, setting the tone for the functional layout and upscale finishes throughout. The main floor boasts a stylish open-concept kitchen, a dedicated office space, and a sun-filled great room flowing seamlessly into the dining area, which opens through sliding glass doors to a fully fenced backyard—perfect for family gatherings and outdoor entertaining. Upstairs, you’ll find four generously sized bedrooms, including a luxurious primary suite with a 5-piece ensuite bathroom and a massive walk-in closet. The mostly finished basement offers even more flexibility, with ample space ideal for an in-law suite, recreation room, or home gym. This home features ample parking with a double-car garage and a double-wide driveway. Located in a vibrant new community, you’ll enjoy close proximity to the Grand River, scenic trails, and parks, making it ideal for nature lovers. Plus, a brand-new school just steps away adds incredible value for growing families. *Premium appliances and Gas stove* (id:50886)
Royal LePage Flower City Realty 304
4411 Longmoor Drive
Burlington, Ontario
Some homes have personality. Others have class. A few have soul. This one has a bit of it all—plus the perfect space for your family to grow, connect, and thrive! Situated in the highly sought after and family-friendly Longmoor area of Burlington, this spacious home, lovingly maintained by its original owners is hitting the market for the first time! Even before you enter this home, a lush, well-manicured front yard invitingly escorts you in. The spacious living and dining area is bathed in natural light, thanks to large windows that bring the outdoors in. This bright and airy main level features 3 generously sized bedrooms and a full bathroom with ensuite access from the primary bedroom. Warmth and openness define the flow and feel of this inviting space. From the sun-kissed kitchen, illuminated by a generous skylight, imagine tending to the family meal on the cooktop while watching loved ones laugh and play in the expansive backyard. And when the moment calls, you simply step through the kitchen’s direct access to the backyard, ready to join the laughter beneath open skies. Step into a welcoming retreat on the lower level, where a wood-burning fireplace nestles into a striking natural stone wall—an eye-catching centerpiece that radiates rustic charm. The open-concept layout provides generous space for both relaxed evenings and lively gatherings, wrapped in rich textures and warm tones that create a true sense of comfort and escape. Located within walking distance to Nelson Park, Nelson High School, and Pauline Johnson Elementary—ranked the #1 elementary school in Burlington with easy access to bike paths, trails, local shopping, the GO station, QEW, 407, the lakefront, sporting facilities, and more, this is an opportunity you wouldn’t want to miss. This isn’t just a house— it’s where you could make everyday moments lasting memories **Electrical panel replaced 2025, Airconditioning replaced 2023, 2 Bedrooms painted 2025** (id:50886)
Keller Williams Edge Realty
1050 King Street W Unit# 5
Hamilton, Ontario
SHARED COMMERCIAL SPACE! Located in the heart of Hamilton’s sought-after Westdale Village BIA, this 500 sq ft shared commercial space offers unbeatable exposure and foot traffic. Situated within the popular The Alley bubble tea shop, a well-established local favourite, this opportunity is ideal for businesses looking to plug into a vibrant, high-traffic location at a discount! (id:50886)
Exp Realty
8 - 1140 Cowan Park Road
Muskoka Lakes, Ontario
Welcome to your turnkey Muskoka retreat! This extensively and beautifully renovated and meticulously maintained 4-season cottage (currently used as a year-round home) sits on the highly sought-after Three Mile Lake, just minutes from Windermere and a convenient 2-hour drive from the GTA. The gently sloping, family-friendly lot offers 100 feet of prime waterfront with both shallow and deeper water entry - perfect for swimming, boating, or relaxing by the waters edge. Enjoy unforgettable sunsets with coveted northwest exposure, plus a waterfront concrete patio, fire pit area, and dock complete with a winterization cable/winch system for easy seasonal maintenance. Inside, the main level features an open-concept layout with soaring cathedral ceilings, a bright kitchen and living room with a wall of windows offering spectacular lake views and walkout to a spacious deck. A high-efficiency wood stove and heat pumps provide year-round comfort. Two main floor bedrooms include custom closets and built-in cabinetry, plus a fully upgraded 4-piece bathroom.The walkout lower level provides a self-contained suite, ideal for guests or extended family, featuring an open kitchen/living/dining area with large windows and stunning views, a generous bedroom, laundry facilities, and a modern 3-piece bathroom. This unique property includes two spacious, insulated lakeside Bunkies, plus a separate bathroom bunkie equipped with a shower, sink, and composting toilet - perfect for guests or a growing family. Additional features include: year-round road access, a metal roof, ample parking, and a large backyard for games and entertaining. This is a true turnkey package - fully furnished and outfitted, right down to the appliances and kitchenware. Simply pack your suitcase and groceries, and start making unforgettable summer memories in 2025! (id:50886)
Chestnut Park Real Estate
15 Ivy Crescent
Paris, Ontario
Spacious 4 bedroom, 2 bathroom semi in the picturesque town of Paris. Updated bathroom with glass encased shower, open concept kitchen and living room features center island and breakfast bar with plenty of cabinets for storage. Finished rec room with added games room - a great space to watch the games. Fully fenced private yard with shed and patio. Double wide driveway with 5 parking spaces. Walk to fairgrounds, schools and parks. (id:50886)
RE/MAX Twin City Realty Inc.
32 Henning Avenue
Toronto, Ontario
Fabulous Yonge and Eglinton semi. Renovated kitchen and bathroom. 3 bedrooms. 1 bathroom. Hardwood floors. Lower level for storage and laundry. Large backyard. Tenant pays all utilities: hydro, cable, telephone , internet , water, heat. Tenant responsible for ground maintenance : grass cutting and snow removal. Excellent school district!! Steps to great shopping, restaurants, TTC, Yonge/Eglinton Centre, community centre and all you need!! Available Immediately. (id:50886)
Chestnut Park Real Estate Limited
130 Columbia Street Unit# F3r
Waterloo, Ontario
Modern 1-Bedroom 1-Bathroom Luxury Apartment Near University – Perfect for Students and Young Professionals! Just steps away from the university. 561 sq ft – thoughtfully designed for comfort and convenience. One of the room’s standout features is the left wall, which is a full floor-to-ceiling window offering uninterrupted views. Open-concept layout with modern finishes. The large private balcony offers a spacious outdoor area for relaxation or entertaining. Dedicated space for in-unit washer and dryer,Washer and dryer available for rent from third party. Reserved parking available for an additional fee. Special Offers:$1,000 discount when you sign a lease within 24 hours of your touring. Extra 5% off rent with set up authorize automatic rent payments. Special summer pricing – take advantage of our seasonal deals! Schedule your tour today and secure your new home before the summer rush! (id:50886)
Solid State Realty Inc.
255 Keats Way Unit# 607
Waterloo, Ontario
Thinking about simplifying your lifestyle without compromising on space or comfort? This spacious two-bedroom + den, two-bathroom condo is the perfect solution for downsizers seeking convenience, low-maintenance living, and a central location — and it’s just as ideal for students or investors looking for a smart, long-term opportunity. Located in a well-managed building near the University of Waterloo and Wilfrid Laurier University, this unit offers more than just proximity to campus—it provides a peaceful, turnkey home with everything you need close by. Enjoy the freedom of condo living with no upkeep hassles, while still having room to host guests, set up a home office, or relax in comfort. The bright, open-concept living and dining area is ideal for entertaining or unwinding after a busy day, and the modern kitchen includes ample counter space and updated appliances—perfect for easy meal prep. Two generously sized bedrooms plus a den offer flexible living arrangements for students sharing space, working from home, or accommodating overnight guests. Downsizers will appreciate the accessible layout, secure building, and walkable neighbourhood, while students and young professionals will love being steps from public transit, cafes, restaurants, and shopping. Whether you’re ready to downsize in comfort or invest in a well-located, move-in-ready property, this condo checks all the boxes. Book your private showing today and see how this versatile space fits your lifestyle or portfolio. (id:50886)
Royal LePage Wolle Realty
51 Frey Crescent
Kitchener, Ontario
APPOINTMENT ONLY. Your private urban retreat awaits! Situated on nearly a fifth of an acre, this exceptional 5-bedroom executive home on a rare pie-shaped lot backs onto protected greenbelt in Williamsburg. Offering nearly 4,000 sq ft of finished living space, it features 9' ceilings, oversized transom-lit windows, a custom mud/laundry room with built-ins, hardwood flooring, and designer windmill tile throughout the main level. The chef’s kitchen showcases a large island, granite counters, crown molding, and backsplash, with views of the covered porch/barbecue area. Designed for entertaining, enjoy 3 dining areas: a formal room for 10–12 overlooking landscaped gardens, a dinette for 8 with porch access, and patio-level space for al fresco dining. Upstairs are 4 spacious bedrooms and a spa-inspired bathroom with separate shower and jacuzzi soaker tub. Two bedrooms, including the primary, offer vaulted ceilings, and all feature custom closets. The professionally finished basement includes a 5th bedroom with egress window, full kitchenette with quartz counters, bathroom w/ 3'×5' tiled shower, stone fireplace, and oversized lookout windows with automated blinds synced to sunrise/sunset. With sound/fire-rated insulation and the lookout large windows w/ ability to upgrade to walk up entrance, it’s ideal for a duplex or in-law suite conversion. Step outside to your resort-style backyard with a heated saltwater pool, Jacuzzi hot tub for 7, basketball pad, dining deck, and covered porch surrounded by mature trees. Professionally landscaped grounds include 16+ trees and botanical accents. Smart features include light switches, blinds, sound system, and computer connectivity to multiple TVs, oversized double garage. Updates: saltwater cell & solar blanket (25), kitchenette (25), sanded/stained deck, shed, and fences (24), sealed concrete deck (24), and driveway (25). Close to shops, dining, schools, universities, Hwy 401 and 7/8. This move-in-ready home checks every box. (id:50886)
Peak Realty Ltd.
115 Province Street S
Hamilton, Ontario
Fabulous family home in the highly sought-after Delta neighbourhood, blending modern updates with timeless character. This charming residence welcomes you with a refreshed front porch, perfect for morning coffee or evening unwinding. Inside, the open concept living and dining room showcases updated wood plank flooring, fresh decor, and large windows that fill the space with natural light. The fully renovated kitchen shines with quartz countertops, stainless steel appliances, and thoughtful design. A main floor den offers a flexible space with a walkout to a raised deck, overlooking the spacious, fully fenced, mature backyard — ideal for summer living and entertaining. Upstairs, you’ll find three comfortable bedrooms and a brand new 4-piece bathroom with stylish, contemporary finishes. The attic provides two versatile rooms — a bright bedroom and a dedicated home office, perfect for today’s work-from-home lifestyle. The lower level extends your living space with a recreation area, bathroom, laundry, and ample storage. The former detached garage offers exciting potential as a workshop or studio, and a private side drive rounds out this superb offering. Families will appreciate the convenience of the highly rated A M Cunningham School with French immersion a short walk away. Recent updates include: High Efficiency Furnace 2022, Wiring 2022, Kitchen Renovation, Appliances, main floor flooring, light fixtures, window coverings 2022, Backyard landscaping and front porch 2023, Attic flooring, decor 2024, Complete Bathroom renovation 2025. (id:50886)
Judy Marsales Real Estate Ltd.
384 Upper Kenilworth Avenue
Hamilton, Ontario
This charming 1.5-storey home offers 3 bedrooms, 1.5 baths, and sits on a premium 50’ x 150’ lot in the desirable Huntington neighbourhood on the East Mountain. The main floor features the spacious kitchen that flows into the living room and dining area with direct access to the private deck and yard. A main-floor bedroom and convenient two-piece bath add to the versatility. Upstairs, you’ll find two more reasonably sized bedrooms with hardwood floors and the four-piece bathroom. The basement provides an additional 250 sq. ft. of finished living space—perfect for a rec room, 4th bedroom, fitness room or whatever your family needs. Along with laundry (2021), storage, and utility areas. Let’s not forget this impressive, private backyard! Offering a large deck, concrete patio, garden shed, and plenty of lawn for kids, pets, or even your future dream pool. Major mechanical updates include a new furnace (2023) and central air (2023), allowing peace of mind. This is a solid, well-maintained home in a family-friendly neighbourhood just minutes from Mohawk Sports Park, the beautiful escarpment, nature walks, Bruce Trail, schools, shopping, and public transit. (id:50886)
Coldwell Banker Community Professionals

