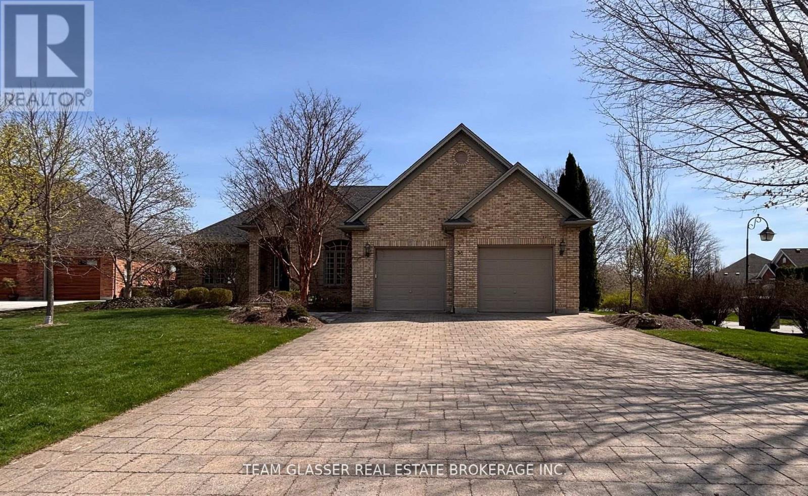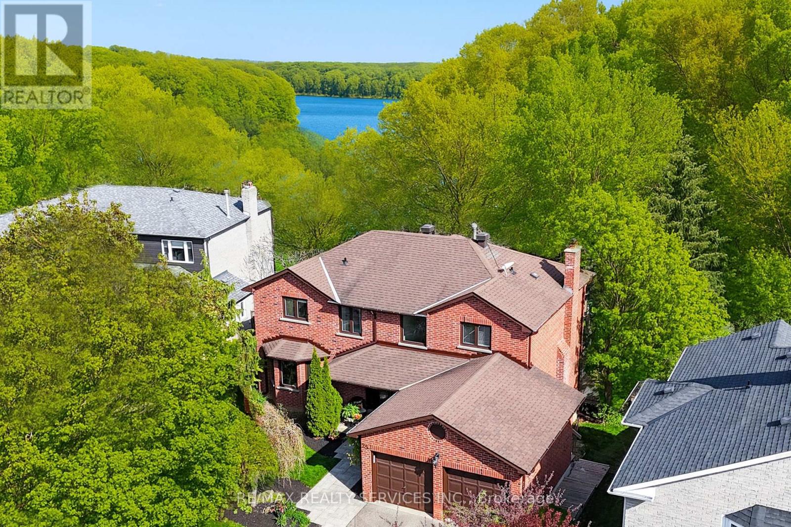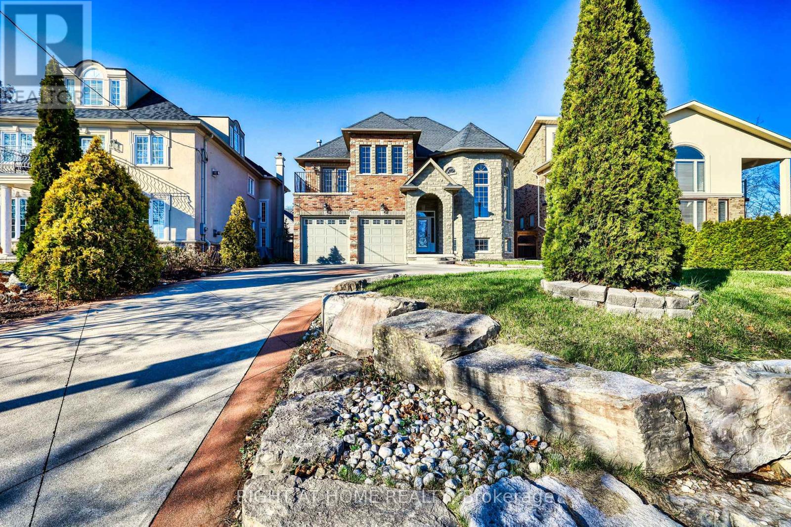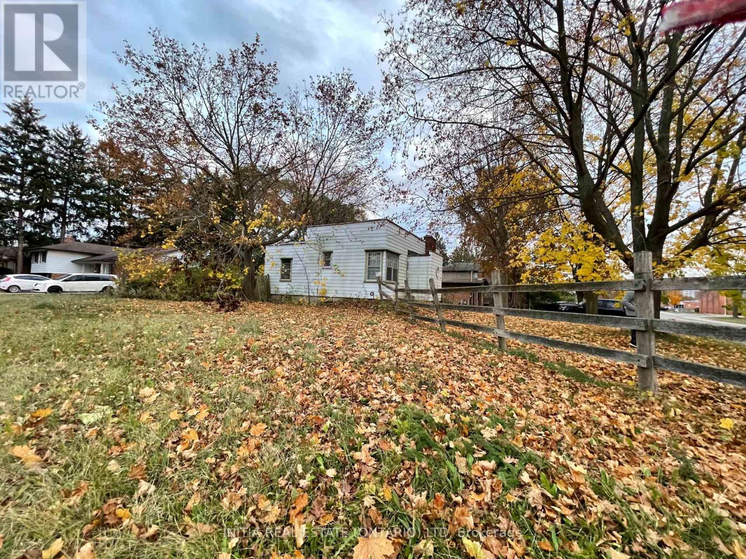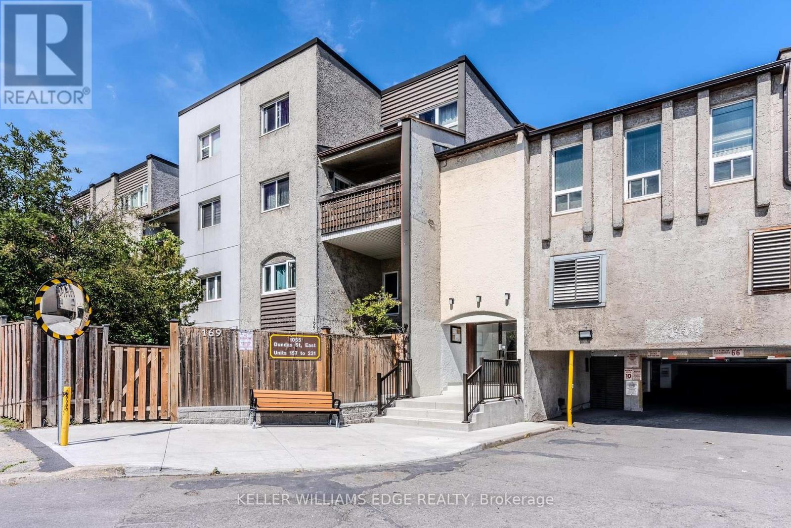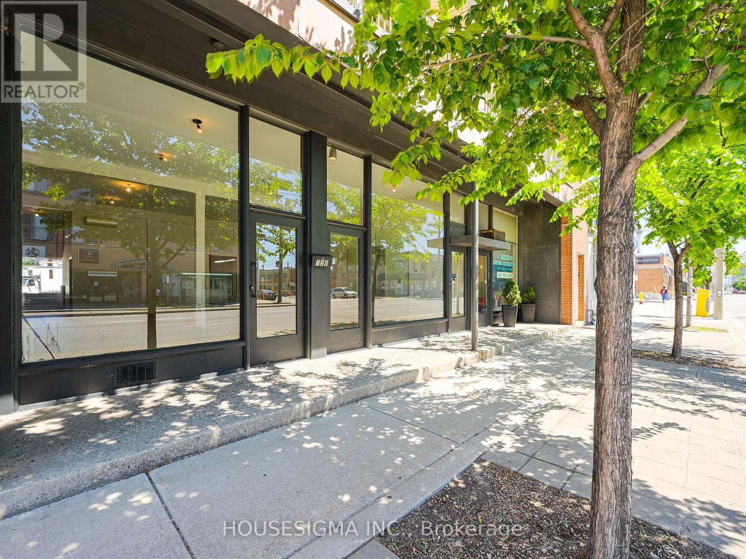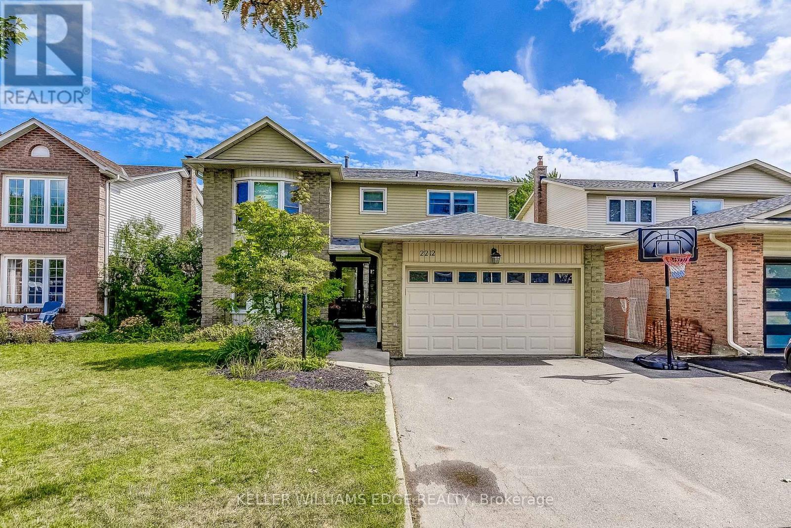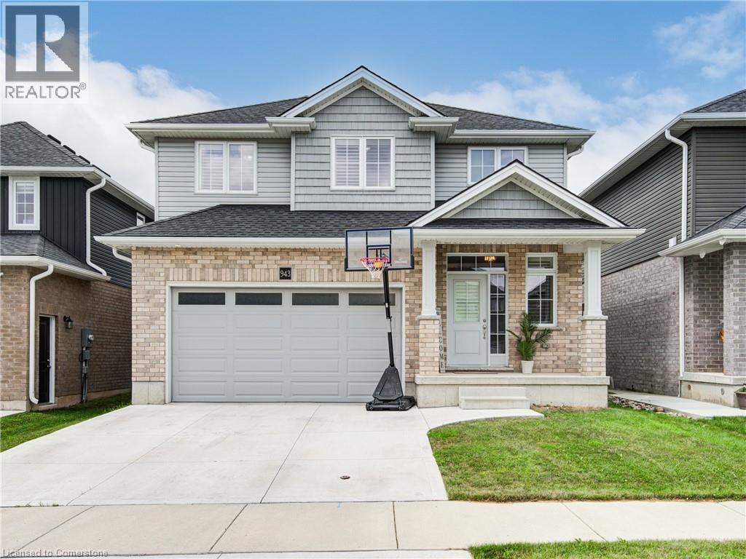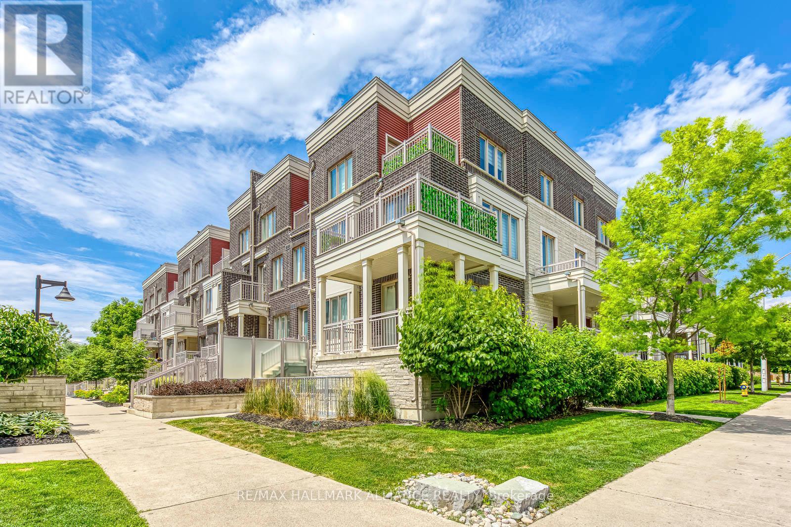6101 Arbourwood Drive
Ottawa, Ontario
Welcome to this beautifully maintained Minto-built 3 bedroom/4 bathroom end-unit townhome in the heart of Chapel Hill. Perfectly situated on a rare 64-ft wide lot, this property offers the outdoor space of a detached home with the value of a townhouse.The sun-filled main floor features hardwood in the living and dining rooms, a powder room, and a cozy family space. The galley-style kitchen includes a breakfast nook with direct access to the deck and fully fenced backyard, creating an ideal setting for casual meals, entertaining, or relaxing outdoors. The landscaped yard includes a deck, side patio, and shed for added convenience. Upstairs, youll find three generously sized bedrooms, including a spacious primary suite with a walk-in closet and a private 4-piece ensuite with granite countertops, a separate tub, and shower. An updated full bathroom completes the second level.The finished basement offers excellent versatility with a recreation room featuring a gas fireplace, full bathroom, and kitchenette with fridge and sink. The recreational room was previously used as a bedroom, this space is perfect for a guest suite, in-law setup, home office, or media room. The basement also includes a dedicated laundry area and a full bath.Major updates include the roof (approx. 2015) and A/C (approx. 2018), making this home truly move-in ready. Additional highlights include carpeting on the stairway, second floor and basement, window blinds throughout most windows, and extra natural light from end-unit side windows. Located on a quiet, family-friendly street, this home is just minutes from parks, top-rated schools, shopping, and public transit. Offering a thoughtful layout, modern updates, and an oversized yard, this property provides the perfect balance of comfort and functionality in one of Orleans most desirable neighborhoods. (id:50886)
Coldwell Banker First Ottawa Realty
38 Butternut Grove
London South, Ontario
In beautiful Byron, where we lay our scene - have it all at 38 Butternut Grove. An executive custom built ranch bungalow like this is rarely offered in Warbler Woods, with the well-deserved reputation as a best location in London. Approx. 4000 Sqft finished space, tucked away on a whisper quiet 6-house cul-de-sac with almost no traffic, within two neighbourhood crescents. 2 beds plus den on main, 2 beds in the fully finished basement with a second kitchen and laundry suite. Secondary interior staircase leading up to the oversized 2-car garage, private and perfect for every family from kids to in-laws. Gorgeous inside out and year-round, with wrap-around brick exterior, large deck with glass railings, beautifully landscaped with sprinkler system, and complete privacy with mature trees and cedar hedge surrounding the large lot. Beautiful hardwood, stones and glass interior finishes, coffered and cathedral ceilings, transom windows throughout, crown moldings, French doors, numerous and bright windows with California shutters offering tons of natural afternoon lighting from the east-facing backyard. So much to offer, book an in-person experience, welcome home. (id:50886)
Team Glasser Real Estate Brokerage Inc.
25 Brookbank Court
Brampton, Ontario
Discover an extraordinary opportunity to own a one-of-a-kind property backing directly onto the protected Heart Lake Conservation Area, just steps away from the lake. Experience cottage living in the city with this rare ravine retreat. Nestled on a quiet cul-de-sac, this home provides complete privacy with no foot traffic and no risk of future development. Enjoy direct backyard access to year-round activities including hiking, biking, kayaking, skating, skiing, an outdoor pool, splash pad, and treetop trekking at Heart Lake Conservation Park.This executive 4+1 bedroom, 4 bathroom home offers nearly 4,000 sq. ft. of upgraded living space, designed for both everyday comfort and unforgettable entertaining. Step inside the gourmet chefs kitchen with granite counters, walk-in pantry, hardwood floors, pot lights, and spacious breakfast area with a picturesque view of nature. Open-concept family room with a cozy wood-burning fireplace, formal living and dining rooms offer ample space for entertaining inside. The expansive primary suite features a walk-in closet, 4-piece ensuite with separate soaker tub and shower. Three additional bedrooms and a shared 4-piece bath complete the upper floor.The walk-out basement with separate entrance is filled with natural light from oversized windows and offers a 5th bedroom, a large rec room with wood-burning fireplace, and a kitchenette perfect for entertaining or a potential in-law suite.Take-in breathtaking sunrise views through custom windows and doors, or from the treehouse-style upper balcony. The forest-lined backyard is ideal for gatherings, with expansive deck and patio, offering exceptional outdoor living space. Adjacent homes are set back to ensure no direct visibility, enhancing the feeling of privacy.This rare combination of location, privacy, and direct conservation access delivers lasting value. (id:50886)
RE/MAX Realty Services Inc.
3227 Lakeshore Road
Burlington, Ontario
Welcome to the Heart Of Roseland Burlington. This Water Front Jaw Dropping Beauty Shows The Most Exquisite Finishes & Carpentry. With Vast Expanses Of Glass And Brightness, Open Concept Plan Ideal For Entertaining, Enjoy The Morning Sunrise From The Private Balcony Off The Spacious Primary Bedroom Complete With 5 Pc Ensuite Bath & Wic, This immaculate house combines the modern open-concept design with great comfort. Enjoy almost over 4000 sqft of living space, lots of natural light, 9ft ceilings. The spacious kitchen features stunning granite countertops, a breakfast island, and upgraded stainless steel appliances. The house includes 4 BD (3 primary room), 4+1 bathrooms, an incredible family room, kitchen and Bed room, Immaculate Living Room with the view on Lake Ontario, finished basement with bedroom and bathroom, 3 cozy fireplaces, hardwood flooring, backyard w/seating area, organized walk-in closet. This stunning home is designed for both comfort and luxury, featuring two cozy electric fireplaces for added warmth and ambiance. The kitchen is equipped with premium stainless-steel appliances, including a sleek stove and oven, fridge, dishwasher, while a full-size LG washer and dryer ensure convenience. Energy-efficient LED lighting brightens the space, complemented by stylish window coverings and beautiful hardwood flooring throughout. Outside, the backyard offers a peaceful seating area, perfect for relaxing or entertaining. Additional highlights include spacious, organized walk-in closets for effortless storage, making this home as functional as it is beautiful. (id:50886)
Right At Home Realty
123 Mcroberts Avenue E
Toronto, Ontario
Beautiful cozy home in the Heart of St.Clair west has so much to offer Only 5 minutes far for LRT perfect for a family backing to the beautiful greenery. This home has amazing very private backyard for BBQ, garden . Parks. Community Centre, Restaurants and Coffee Shops around every corner. Stock Yards Shopping.Great schools walking distance. (id:50886)
Index Realty Brokerage Inc.
806 Banks Crescent
Milton, Ontario
Top 6 Reasons to own. Welcome Home to Milton! Discover this stunning freehold townhome, perfect for families and nature lovers, located in a sought-after Milton neighborhood. This home combines spacious living with an unbeatable location, offering everything you need and more. 1: Spacious & Bright: Approximately 1,900 sq ft of above-grade living space plus a recently fully finished 800 sq ft legal basement(2024) with full bath, kitchenette, wet bar and 200Amps line. 2: Designer Kitchen: A modern, open-concept kitchen with a center island, quartz countertops, stainless steel appliances, and a beautiful backsplash. 3: Main Floor Appeal: Enjoy 9-foot ceilings, hardwood floors, and a walk-out from the living/dining area to a private, fenced backyard. 4: Three Huge Bedrooms: All three bedrooms are generously sized and feature their own walk-in closets, providing incredible storage. 5: Convenience is Key: The primary bedroom includes a 5-piece ensuite, and the upstairs laundry room makes chores a breeze. 6: Prime Location: Steps away from Milton General Hospital, Park, and Trails. A nearby Dog park is a huge bonus for pet owners! This home truly offers the best of Milton living, with easy access to schools, highways, and all amenities. It's the perfect place to grow and thrive. (id:50886)
Exp Realty
388 Belfield Street
London East, Ontario
Attention contractors and investors! Large lot 95 x 120 ft in North East London with lots of potential, bungalow home with detached garage on the property. Possible property redevelopment. Located on major bus routes for access to UWO, Fanshawe, and Downtown. Across the street from North Brae PS., and Louise Arbour French Immersion, North London Athletic Fields, and other amenities. Because of condition there is lots of work required in this home, ideal for experienced renovator. Property is sold "as is" "where is" with no warranties or representations. DON'T GO INTO THE HOUSE, THE HOUSE IS NOT IN SAFE CONDITION (id:50886)
Initia Real Estate (Ontario) Ltd
227 - 1055 Dundas Street E
Mississauga, Ontario
Add your personal touches to this Charming 3-Bedroom, 2-Bath Upper-Level Townhome! Perfect for first-time buyers, this bright and inviting home offers a spacious layout with plenty of natural light. Enjoy a large kitchen and open-concept living/dining area with a walk-out to your private balcony ideal for morning coffee or evening relaxation. The massive primary bedroom features double closets for all your storage needs, while the additional bedrooms provide plenty of space for family, guests, or a home office. Conveniently located near Hwy 427, QEW, schools, shopping, parks, public transit, and more, everything you need is just minutes away! (id:50886)
Keller Williams Edge Realty
728 The Queensway
Toronto, Ontario
Fantastic Location And Prime Opportunity In Etobicoke! Over 2,000 Sq. Ft. Of Clean, Functional Space Featuring High Ceilings, Accessible Washroom, Expansive Storefront Windows, And Abundant Natural Light. Includes 4 Dedicated Parking Spots Plus Additional Green P Parking At The Rear. Situated On A Busy, High-Traffic Street In A Rapidly Growing Area With New Condo Developments And Previously Leased By Rio-Can. TTC At The Doorstep, Multiple Transit Routes, GO Transit Nearby, And Easy Access To The QEW & Hwy 427. Over 600 Sq. Ft. Basement Included. Available Immediately. No food service, restaurant, or cannabis use permitted. (id:50886)
Housesigma Inc.
2212 Melissa Crescent
Burlington, Ontario
Welcome to 2212 Melissa Crescent in Burlington's sought-after Brant Hills community. This spacious 4 bedroom, 4 bathroom detached home offers over 3,000 sq. ft. of finished living space, ideal for growing families. The main level features a bright living, dining room and family room, a functional kitchen with plenty of cabinetry, and a cozy family room with a wood-burning fireplace. A main floor laundry with a door to outside adds everyday convenience. Upstairs, you'll find four very generous bedrooms, including a primary suite with its own ensuite, plus a second full bath. The finished basement adds versatility with a large rec room, den, office and bathroom. Plus, a large utility room with extra storage. Step outside to a private south facing backyard with a spacious deck, offering room to relax, entertain, and play on the 45 x 125 foot lot backing onto the pipeline creating tons of space from your rear neighbour and a great play area. Additional highlights include an attached garage with double-wide driveway parking for 3 cars, Roof 2018, Furnace and A/C 2019. Situated on a crescent surrounded by parks, schools, and transit, with easy access to highways and amenities, this home combines space, comfort, and a prime location. (id:50886)
Keller Williams Edge Realty
943 Downing Drive
Woodstock, Ontario
Welcome to 943 Downing Drive – A Modern Masterpiece in North Woodstock. Nestled peacefully on a quiet cul-de-sac in the highly sought-after north end of Woodstock, this exquisite detached home—built in 2019—offers the perfect blend of elegance, comfort, and functionality. Featuring a double-car garage and a pristine two-car concrete driveway, this meticulously maintained residence stands as a testament to quality craftsmanship and thoughtful design. Boasting over 1,949 sq. ft. of beautifully appointed living space, the home greets you with a grand open-to-above foyer adorned with modern tile flooring, setting the tone for the sophisticated finishes that follow. The main level is enhanced by 9-foot ceilings and rich hardwood flooring, anchored by a stunning stone gas fireplace that creates a warm and inviting ambiance. Designed for both daily living and entertaining, the open-concept layout flows seamlessly into the gourmet kitchen. Here, you’ll find extended-height cabinetry, sleek stainless steel appliances, pot lighting, a spacious walk-in pantry, and abundant storage—truly a chef’s delight. Sliding glass doors extend your living space to a beautiful wooden deck, perfect for summer barbecues and al fresco dining. Upstairs, the home continues to impress with four generously sized bedrooms, including a serene primary suite complete with a walk-in closet and a spa-inspired ensuite featuring a glass-enclosed stand-up shower. A conveniently located second-floor laundry room adds everyday practicality to this elegant home. The unspoiled lower level presents endless possibilities—whether you envision a home theatre, games room, or additional family retreat, the space is yours to transform. Located in one of Woodstock’s most desirable neighbourhoods, this home offers not only tranquility but also proximity to top-rated schools, shopping, and essential amenities. Don’t miss the opportunity to make 943 Downing Drive your forever home—where luxury, location, and life (id:50886)
RE/MAX Real Estate Centre Inc.
18 - 140 Long Branch Avenue
Toronto, Ontario
Welcome to 18 -140 Long Branch Avenue, An Exceptional, Rarely Offered, & Highly Sought-After North-East Corner Suite Offering 3 Bedrooms & 3 Bath, 1540 Sq. ft. Of Bright, Open-Concept Living Space. Enjoy Open Concept Main Level With 9' Flat Finished Ceilings With Abundant Natural Light All Day Long. Two Private Balconies, & A Private Rooftop Terrace, Perfect For Entertaining Or Relaxing With Panoramic Skyline Views, Including The Iconic CN Tower. This Home Boasts An Extra-Wide Main Floor With A Seamless Flow-Ideal For Gatherings & Everyday Living. Thoughtful Upgrades Throughout Surpass Builder Standards, Ensuring Comfort & Style At Every Turn. ( See Attached Feature Sheet For Upgrade Details ). Enjoy The Convenience Of Curb Cut Access For Easy Grocery Drop-Offs & A Peaceful, Construction-Free Setting. Located In The Vibrant Long Branch Community, You're Just Steps To The Streetcar, Go Station, Trendy Restaurants, Boutique Shops, Scenic Trails, & The Lakefront. The Area Is Also Fantastic For Children, With A Buzzing Playground & Daycare All Within Walking Distance. This Is Urban Living At Its Best - Don't Miss The Opportunity to Call This Exceptional Property Your Home! (id:50886)
RE/MAX Hallmark Alliance Realty


