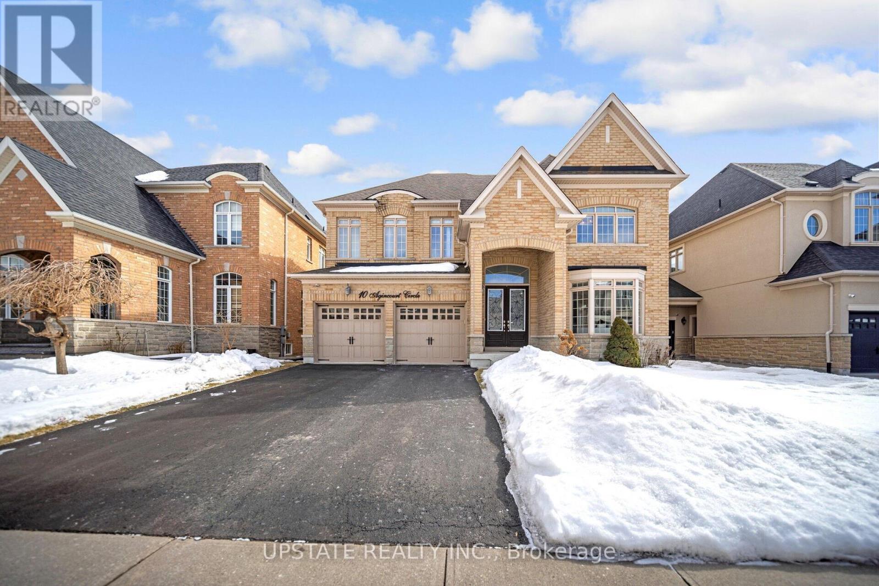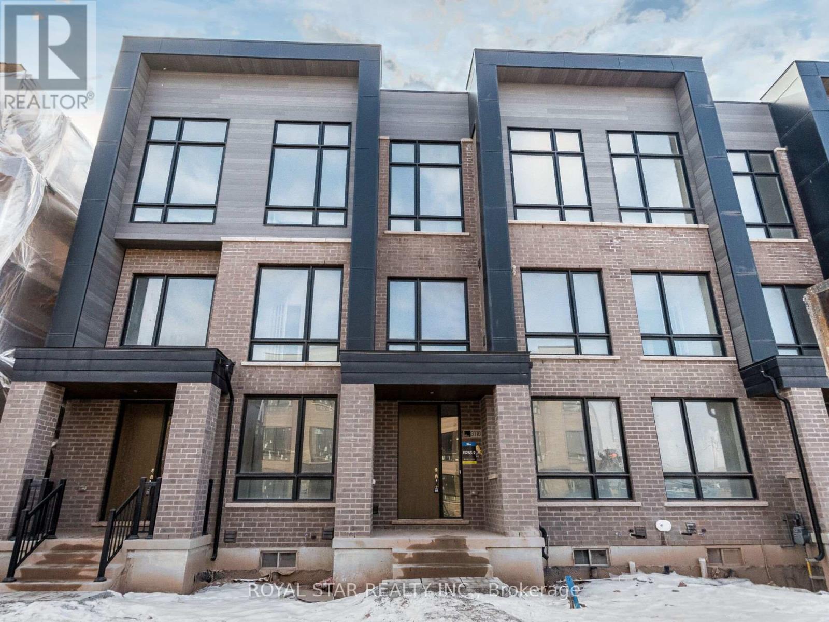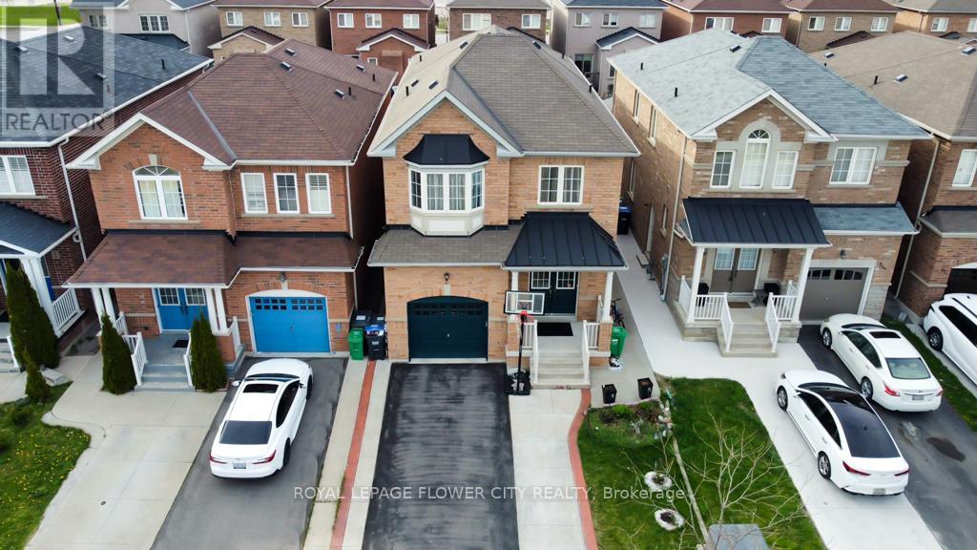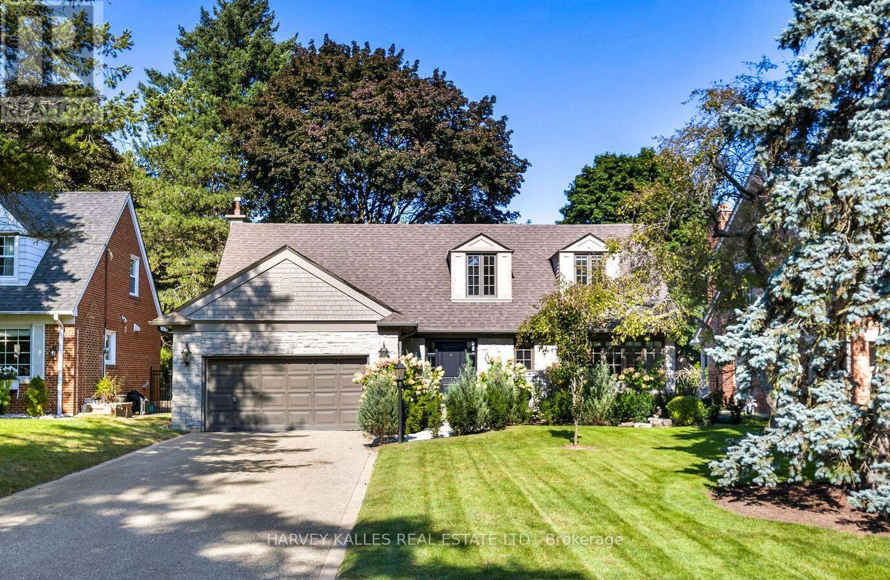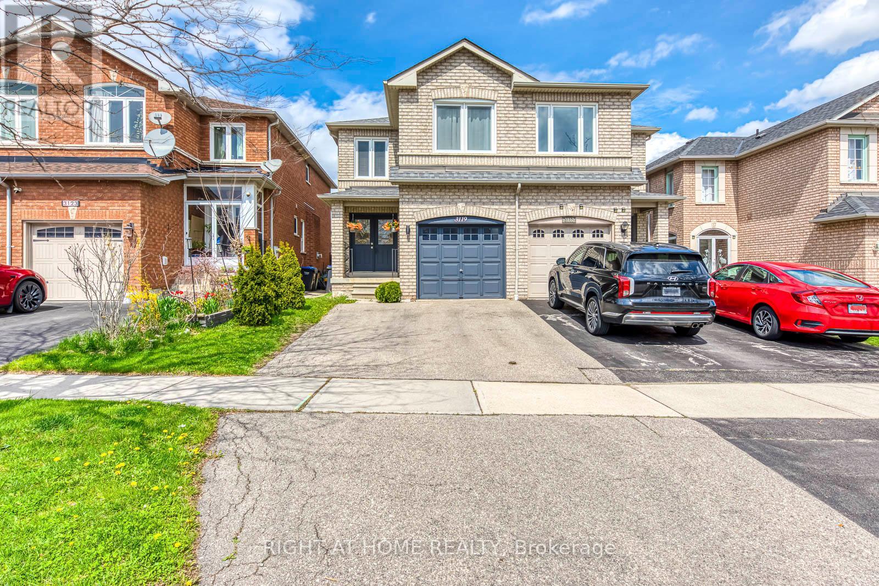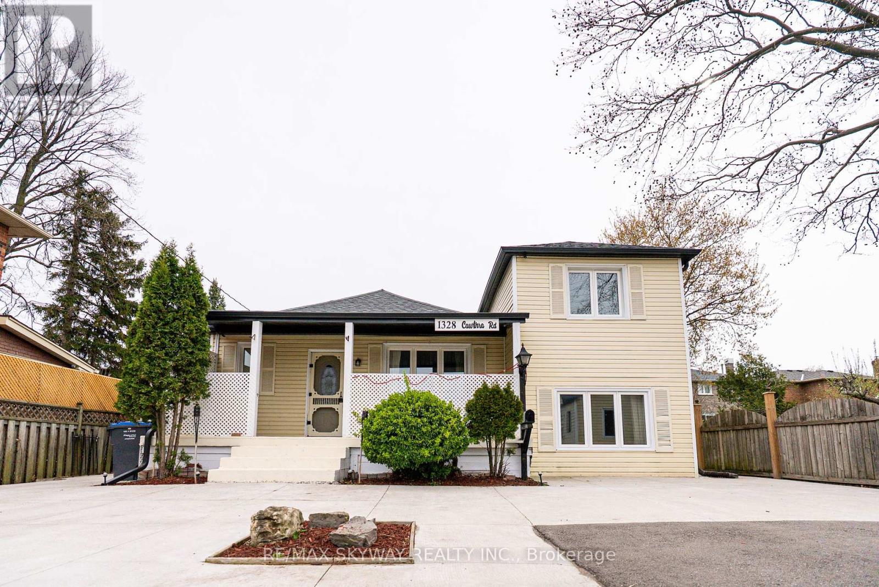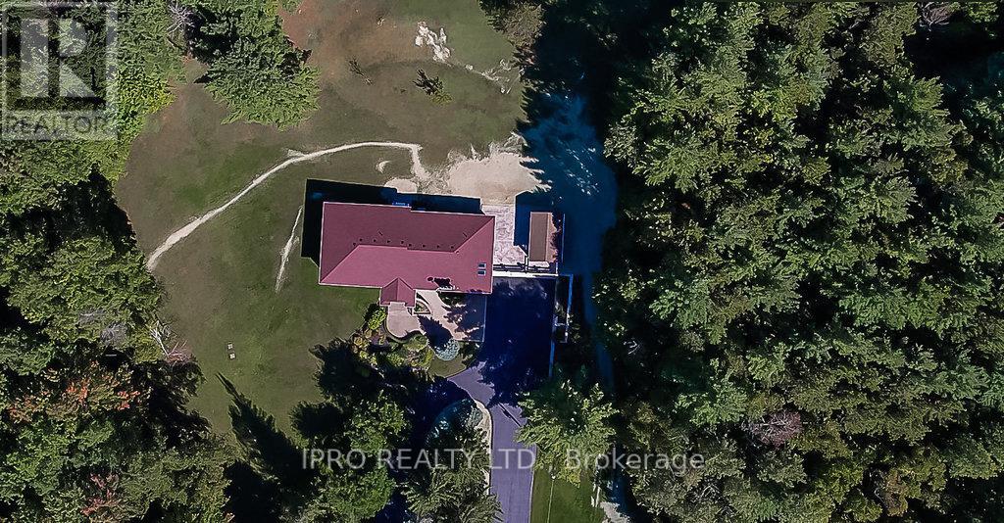1434 Queensbury Crescent
Oakville, Ontario
Welcome to 1434 Queensbury Crescent, a beautifully updated family home nestled in Oakville's desirable College Park community. This charming 3-bedroom, 3-bathroom home offers a warm and functional layout perfect for everyday living and entertaining. Step inside to find freshly painted interiors and gleaming hardwood floors throughout the main level. The large living area features a beautiful gas fireplace and is open to the dining room, creating a bright and inviting space for gatherings. The spacious eat-in kitchen features elegant quartz countertops and large windows that fill the space with natural light while offering picturesque views of the stunning, private backyard. Step outside to enjoy a beautifully built composite deck and large retractable awning, an ideal setting for summer gatherings and family barbecues. Upstairs, the generously sized primary bedroom includes a walk-in closet and a stylishly renovated 3-piece ensuite. All three bathrooms have been tastefully upgraded, offering modern finishes and thoughtful design. The home also features a separate side entrance leading to the backyard, providing added convenience. The fully finished basement offers ample space for recreation, plus a dedicated workroom, a handyman's dream come true. Located close to top-rated schools, parks, trails, and all major amenities, this move-in-ready home offers the best of family living in a prime Oakville location. Don't miss the opportunity to make it yours! (id:50886)
Royal LePage Real Estate Services Ltd.
261 Grayling Drive
Oakville, Ontario
Exceptional Townhouse in Oakville's Coveted Bronte Community. Welcome to this beautifully maintained and upgraded 2-storey corner townhouse, ideally located in the premium Bronte community of Oakville just a short walk to the lake, charming parks, and vibrant neighbourhood amenities. Enjoy access to shops, restaurants, and major highways. Offering a thoughtfully designed living space, this home is perfect for families seeking style, space, and convenience. The open-concept main floor is crafted for modern living and entertaining, featuring elegant finishes and abundant natural light throughout. The heart of the home is the custom-designed modern kitchen, featuring extensive cabinetry, sleek design details, and a large center island. Gather around the cozy fireplace in the open concept living and dining area. The second floor is designed with family comfort in mind. The primary bedroom features a walk-in closet and a luxurious ensuite bathroom with a separate soaking tub and shower. Two additional bedrooms are served by a full second bathroom, providing comfort and practicality. The spacious laundry room includes a washer, dryer, sink, and ample storage space, enhancing the home's functionality.The expertly crafted finished basement expands the versatility of the home with a large recreation area, a private office, and a separate bedroom and full bathroom. Enjoy outdoor living in the manicured, low-maintenance private backyard, perfect for relaxing or entertaining guests. Recent upgrades include thousands invested in improvements, such as new custom-built kitchen cabinets, fresh paint, recently finished basement with window wells to maximize basement natural light, complete plumbing system replacement (removing all original Kitec plumbing), new roof, updated furnace and A/C. This is a rare opportunity to own a stylish, turnkey, structurally sound and meticulously maintained family home in one of Oakvilles most desirable communities! (id:50886)
Ipro Realty Ltd.
1217 Ferguson Drive
Milton, Ontario
Premium Corner Lot - 4 Bedroom Freehold Townhome. Welcome to the Sage Corner, a Highly Sought After Brand New, Never Lived In, 2 Storey Corner Townhome featuring Top Tier Upgrades in Prime Milton Community. With an Elegant Brick and Stone Exterior, This Freehold Townhome offers 1997 Sq.Ft. of throughfully designed living space. Modern and Elegant Interior: 9ft Ceilings on both Floors for an Open, Airy feel , Carpet Free Home with Laminate Flooring Throughout, Spacious Open Concept Layout with a Separate Den/Home Office, Gourmet Kitchen with Quartz Countertops and Modern Finishes, Cozy Family Room with a Fireplace - Perfect for Relaxing or Entertaining, Triple Glazed Windows and High Efficiency features for Year Round Comfort, Luxurious Primary Suite with a Walk-In Closet and Spa Like Ensuite featuring a Framless Glass Shower, Prime Location and Unmatched Convenience, Walking Distance to Top Rated Schools - Craig Kielburger Secondary School, Saint Kateri Catholic Secondary School, Saint Anne Catholic Elementary School. 10 Minute Drive to Toronto Premium Outlets, Mississauga, Oakville, Burlington. Easy Highway Access to James Snow Parkway Exit to 401 and 407, Close to Essential Amenities. (id:50886)
Ipro Realty Ltd.
10 Agincourt Circle
Brampton, Ontario
This stunning Medallion-built home, located on a premium ravine lot at the corner of Mississauga Rd and Queen St, offers an ideal blend of sophistication, luxury, and comfort. The home boosts an approximate 5000 sq.ft living space with 4+2 bedrooms,+ a study (can be converted into 5 bedroom), & 6 bathrooms, it is designed for both family living and entertaining. The property boasts a beautiful walkout basement and backs onto a serene, picture-perfect pond, offering breathtaking views and a peaceful atmosphere. The home features 9-ft ceilings on the main & second floors, creating a bright, airy feel throughout. The main floor includes separate living and dining areas with hardwood flooring, accentuated by elegant pot lights that highlight the polished aesthetic of the space. The spacious family room, complete with pot lights, a gas fireplace, and a large window, is designed for relaxation and offers views of the beautiful surroundings. The kitchen is a chef's dream, featuring built-in appliances, a massive center island with a serving area, granite countertops, and a stylish backsplash. The space is perfect for preparing meals or hosting gatherings, and a rough-in for central vacuum adds convenience. The primary bedroom is a true retreat, with his-and-her walk-in closets and a luxurious 6-piece ensuite bathroom with 10ft tray ceiling the bedroom. In addition, the second floor includes a separate sitting loft, providing a perfect spot for quiet relaxation or family time. The 8.6-ft and 6.2-ft study lofts on the second floor offer additional versatile spaces for work or study. The finished walkout basement adds further value to this home, offering 2 additional bedrooms, perfect for guests or growing families, with cold cellar for extra storage. The basement seamlessly integrates with the rest of the home, providing both privacy and connection to the outdoor space. Close to all major amenities, Lionhead Golf Club, Highway 401 & 407 & Songbirds Montessori Academy. (id:50886)
Upstate Realty Inc.
201 - 66 Sidney Belsey Crescent
Toronto, Ontario
Fantastic opportunity to own a bright and spacious 3-bedroom, 2-bath stacked townhouse in a well-maintained, family-friendly community. This move-in-ready home features no carpet, beautiful hardwood and ceramic flooring throughout and a stylish kitchen with quartz countertops and stainless steel appliances. Enjoy a large open-concept living/dining area that walks out to a private terrace, perfect for relaxing or entertaining. Includes underground parking and a storage room. Convenient location steps to transit, schools, parks, and minutes to GO Station, Hwy 400 & 401, shopping, and more. Perfect for first-time buyers or investors! (id:50886)
Harvey Kalles Real Estate Ltd.
6 Foxhollow Road
Brampton, Ontario
Stunning 4+2 Bedroom Detached Home in Prime Location with 9 Ft Ceilings!Beautifully upgraded and freshly painted, this move-in ready home offers a spacious, modern layout with 9 ft ceilings on the main floor and thousands spent on quality updates. The open-concept kitchen features quartz countertops, ample cabinetry, and a gas stove, flowing seamlessly into a cozy family room with a fireplaceperfect for entertaining.Enjoy added curb appeal with a double-car garage and newly widened driveway with parking for four additional vehicles. The private backyard is a serene retreat, complete with mature fruit trees and a professionally finished concrete walkway.Interior upgrades include pot lights throughout (main, exterior, and basement), smart switches, and smart smoke detectors. New appliances, upgraded electrical fixtures, and a 150 AMP panel provide excellent support for todays modern lifestyle.The fully finished basement with a separate side entrance includes two bedrooms, a kitchen, and a living areaideal for rental income or multi-generational living. (id:50886)
RE/MAX Gold Realty Inc.
10 Freeman Road
Toronto, Ontario
Prepare To Be Impressed When Entering. This Well-Maintained & Presented Home W/ Central Circular Oak Stair Case, Large & Bright Windows Providing Abundant Natural Light, 9" Ceilings, A Layout Designed For Ez Living & Entertainment & Grand Circular Driveway Providing 6-8 Parking Spaces. Custom Built 31 Yrs Ago, It Is Set On A Peaceful St W/In Greenbook Community. Mins To New Keelesdale Subway Station, York Rec Centre, Elem & High Schools, Bakeries, Cafes & Shops. Ez Access To 400 & 401. Be Prepared For This To Be 'Love At First Sight'. Ideal Home For Two Large Families With Multiple Separate Entries a Must See on Everyones List. (id:50886)
Royal LePage Supreme Realty
Th71 - 86 Joymar Drive
Mississauga, Ontario
Stunning, fully renovated executive townhome in the heart of Streetsville! This 3+1 bed, 3-bath home features premium finishes including solid wood flooring, custom solid wood stairs, and imported tiles. Freshly painted throughout with newer appliances, furnace & A/C (2021). The finished basement offers a spacious rec area and an additional bedroom--ideal for guests, in-laws, or a home office. Located in a rarely offered, well-managed complex just a 10-minute walk to the GO Train, and steps to top-ranked Vista Heights PS, Streetsville Secondary, and historic Main St with shops, cafes, and restaurants. A true turn-key home in one of Mississauga's most charming neighbourhoods! (id:50886)
Real Broker Ontario Ltd.
3110 Meadowridge Drive
Oakville, Ontario
Stunning....Brand New, Never Lived In, Freehold 4 Bedroom Townhouse, Truly A Masterpiece, Carrying All The Features Of A Detached House. Spent Over 100k On Upgrades With No Compromise On Quality. Nestled In The Prestigious Neighbourhood Of Joshua Creek Meadows In Oakville. This Modern Style Townhouse Welcomes You With Beautiful Bedroom And 4pc Bathroom On Ground Floor. Enter The 2nd Floor To Find Lavish Living/Dining Room, Family Room, Den. Soaring 10ft Ceiling On 2nd Floor And 9ft Ceiling On Ground & 3rd Floor, Unbelievable 12ft Ceiling In 2nd And 3rd Bedrooms, 8ft Doors On 2nd floor (Never Heard Before Features), Chef's Delight, Gourmet Kitchen Has Upgraded Quartz Island & Countertops, Beautiful Backsplash, S/S Appliances, Modern Chimney, Roof Touching Upgraded Heavy Cabinets, And Walk-In Pantry. 3rd Floor Greets You With Primary Bedroom Having Gorgeous 5pc Ensuite With Free Standing Tub, Frameless Glass Shower, Upgraded Quartz Counter With Double Sink. Also Find 2 More generous size Bedrooms with 12 ft. ceiling and another 4pc Bathroom. Huge Terrace on 2nd floor fulfills For Backyard And Enjoy Morning/Evening Tea On Another Terrace Outside Primary Bedroom. Oversized Windows Throughout Flood The House With Ample Amount Of Natural Light & Fresh Air. Double Car Garage Plus Two Covered Parking's Outside (Protected From Snow), Conduit For Vehicle Charger, Gas Line In Kitchen For Future Gas Stove & Water Line To Refrigerator. Unspoiled Basement Could Be An Option For Future Apartment. Laundry Is On Ground Floor. **EXTRAS** Close to Hwy 407/403/QEW & GO Station. Near Costco, Walmart, Longos, Shoppers, Banks, Dining, And Clothing Stores. Oakville Hospital 5 Minutes Away. Toronto Premium Outlets & Oakville Place 10 Mins Drive. Act Fast This Opportunity Wont Last! (id:50886)
Royal Star Realty Inc.
8 Washburn Road
Brampton, Ontario
The Gore/ Castlemore High Demand Location. Introducing a rare Gem! This spacious 12-year-old Detached home features 4+2 bedrooms, 4 bathrooms, and nearly 3500 sqft of living space(2499 Sq ft above grade as per Mpac) including a rare legal basement apartment with a separate side entrance ideal for rental income! This gem sits on a 30x110ft lot and boasts a double door entry with a bright foyer and 2-pc powder room. The main level offers natural hardwood flooring, a cozy gas fireplace in the family room, and a kitchen with stainless steel appliances, backsplash, and modern cabinetry. The dining area walks out to a concrete backyard patio perfect for entertaining! Upstairs you'll find a hardwood staircase leading to 4 generous bedrooms, including a primary suite with 5-pc Ensuite and walk-in closet. The 2-bedroom legal basement is beautifully finished and income-generating. Close to all major amenities, Highways & school. Pot lights surrounding home outside gives an extraordinary look Separate entrance to basement (id:50886)
Royal LePage Flower City Realty
1878 Flintlock Court
Mississauga, Ontario
Welcome to this sprawling 4+1 bedroom located on a quiet, sought-after court. This family-friendly neighborhood offers peace and tranquility, complemented by a welcoming atmosphere. This beautifully maintained home offers just under 2,700 square feet of living space and is ideal for a growing and active family. The main floor features one-year-old hardwood flooring and a convenient laundry room. Two spacious primary bedrooms with ensuite bathrooms are located upstairs, offering both comfort and privacy. The lower level includes a professionally finished in-law suite, complete with a bedroom, kitchen, and bathroom perfect for extended family or guests. The home also boasts five bathrooms, three fireplaces, and an inground pool, making it ideal for both everyday living and entertaining. Recent updates include the roof, windows, and plumbing, ensuring peace of mind for years to come. Located close to schools and offering easy access to Highway 403, this property combines luxury, functionality, and convenience in one exceptional package perfect for creating lasting family memories. (id:50886)
Royal LePage Signature Realty
8 Willow Park Drive
Brampton, Ontario
Location!!! Location!!! Location!!! 4 Bedroom Beautiful Home In High Demand Area With finished Basement. Beautiful Layout With Sep Living & Sep Family Room W/D Gas Fireplace W/O To Beautiful Park View. Good Size Kitchen With Breakfast Area. Oak Staircase. Roof 2023, Ac 2023 & Furnace 2025. Led Pot Lights. Less Than 1 Minutes Walk To School & Bus Stop. Close To Hospital, Hwy-410, Trinity Mall, Soccer Centre, Library, Chalo Fresh & McDonald's Plaza & Much More... Don't Miss It!! (id:50886)
RE/MAX Gold Realty Inc.
24 - 150 South Service Road
Mississauga, Ontario
This Colonial Woods townhouse is just what you've been searching for! Situated in the prestigious Mineola neighbourhood, well known for amazing schools, old growth trees and easy access to downtown Toronto via the QEW or Port Credit GO, this location has everything you need. With over 2415 square feet of total living space, there's plenty of room for your whole family. Don't settle for tiny kids bedrooms in other townhouses - check out the extra large bedrooms in this unit! This lovely home has so many updates: upstairs and main level windows (2025,2022); garage door, opener, front door and phantom screen (2022); patio doors (2021); stackable washer/dryer (2020); basement flooring, basement washroom, outdoor taps (2019); eavestroughs, downspouts, bedrooms 2 and 3 (2018); primary bedroom, main washroom (2017), back patio, main floor washroom, attic R50 insulation (2016); furnace and ultra quiet Mitsubishi AC (2015). With an incredible community of wonderful neighbours of all ages, a strong and active condo board and extra services like wifi, cable, grass cutting and snow removal included in the fees, you'll love the worry-free lifestyle of this amazing and desirable complex. Enjoy peaceful summer nights on the back patio surrounded by tall hedges and mature trees. Stroll down to the eclectic shops and renowned restaurants of Port Credit. Take in the sights along the waterfront trails, numerous parks and quiet, safe streets. This is where you belong! **EXTRAS** 3 large bedrooms, 2.5 washrooms, stainless steel appliances, wood burning fireplace, lots of storage space, cold cellar, finished basement with 3 piece washroom. (id:50886)
Keller Williams Real Estate Associates
1008 Glenbrook Avenue
Oakville, Ontario
Nestled in the heart of Oakville in desirable Wedgwood Creek/Joshua Creek area walking distance to Iroquois Ridge High School & recreation centre with attached rec centre with pool & Library.. Private oversized fenced yard 55 ft x 130 ft with sunny southwest exposure. This family 4-bedroom home features an upgraded kitchen with custom cabinetry, granite countertops, a center island gas cooktop, a built-in oven and a breakfast area with a French door walkout to the oversized deck. The family room boosts a cozy wood-burning fireplace with an upgraded sliding glass door walkout to wrap around the deck. The flooring has been upgraded to hardwood that matches the upgraded staircase with wrought iron railing. The four bedrooms are all generous in size and the primary features a walk-in closet and full 6-piece ensuite bathroom. Please note the main 5-piece bathroom features twin sinks. The lower level has been fully refinished and features a 3-piece bathroom, an oversized family room with a games area, and built-in wet bar, and 2nd fireplace heated with natural gas. The lower level is 1185 sq ft. Tastefully landscaped with in-ground irrigation system and interlocking stone driveway and walkway. This is a rare find on such a desirable oversized lot 55 ft x 130 ft steps to schools, shops, rec center with library and pool, and easy access to GO train and 407/403/QEW. (id:50886)
RE/MAX Aboutowne Realty Corp.
31 Harding Street
Halton Hills, Ontario
Welcome Home to the Dominion Gardens Community that Offers you the perfect centrality to all of the incredible dinning and shopping amenities Georgetown has to Offer. This Home provides you short walking access to multiple school districts that can accommodate the family from primary through secondary grade schools. Gorgeous summer and autumn walks to the vistas of Dominion Park and Pond will be enjoyed for years to come. This Home Offers the convenience of close proximity to the Georgetown GO train. Step inside 31 Harding Street and enjoy the tiled foyer and upgraded kitchen with plenty of cabinet space and a perfect one cut thick slab countertop made of quartz and an idyllic pot rack and open concept living & dining area with laminate flooring that will be host to many great times to come. The main living area also Offers a power room with included shelving. The living room Offers a walkout to the fully fenced backyard and patio. The Basement Offers a fully finished space with luxury vinyl planking and built-in surround sound speakers for family movie nights or for game nights with friends, and a den space to host the perfect office to allow a remote working lifestyle. The property Offers a 3 bedroom home each with double closet space, with a potential 4th bedroom in the basement if desired. The primary bedroom Offers a bay window for that classic charm. The one upper level bedroom provides you with the luxury vinyl plank floor. The Home will provide you with Hot Water on Demand with a tankless water heater that is owned(2022), Water Softener owned (2015), newer gas furnace(2022), washer and dryer, as well as as a 200 Amp breaker to support all your electrical needs and wants. The Home also Offers extra insulation that was installed in the built-in garage to maintain warm temperatures in the winter months. The Home also has 50 year asphalt shingles(2012), the Home also provides a roughed-in Central-Vac System for future use. Come book your showing today! (id:50886)
RE/MAX Real Estate Centre Inc.
60 Garrison Square
Halton Hills, Ontario
Welcome to 60 Garrison Square, an exceptional executive freehold bungalow townhome tucked within a prestigious and impeccably maintained enclave offering the ideal blend of luxury, privacy, and everyday convenience. This bright and spacious 2-bedroom, 2-bathroom home features soaring vaulted ceilings, abundant natural light, California shutters throughout, and a cozy gas fireplace that creates a warm, welcoming ambiance. The large eat-in kitchen is both stylish and practical, featuring brand-new, never-used stainless steel appliances and a walk-out to a private backyard with no rear neighbours perfect for outdoor dining with a dedicated gas line for your BBQ. The main floor primary suite offers coffered ceilings, a walk-in closet, and a generous 5-piece ensuite designed for comfort and relaxation. Additional highlights include a main floor mud/laundry room with garage access and a double car garage with private entry, ensuring added separation and privacy between units. Ideally located just steps to shopping, everyday essentials, and Holy Cross Church, with quick access to Highways401, 407, and the GO Train for commuters. All major systems are owned and have been well maintained, including a furnace with a new heat exchanger, a hot water tank, a regularly serviced water softener, A/C and a new roof (2024). Thoughtfully cared for and move-in ready, this beautifully maintained home is a rare opportunity--don't miss your chance to call it yours. (id:50886)
Real Broker Ontario Ltd.
59 Edgevalley Drive
Toronto, Ontario
Located in West Toronto's most prestigious community of Edenbridge James Gardens, 59 Edgevalley has been recently renovated and offers a move in transitional modern residence on substantial 66 foot wide x 163 foot deep lot for your future dream home, and is located within a community of luxurious estate sized residences set within ravines, St George golf course, numerous parks and trails, creeks and rivers ... Recent renovations include New Italian Designed Modern Custom Kitchen with eat-in seating and sitting reading areas, Custom Millwork and Gas Fireplace in Family Room, Finished Lower level with accessory kitchen and laundry room, New Hardwood Flooring, New Exterior Water and Drainage Improvements, 150 Bottle Wine Fridge, New Landscaping and Privacy Trees, Water Irrigation System, New Rear Fencing, Renovated Bathrooms, and Exquisite Landscape and Gardening Design. Located in West Toronto's most prestigious community of Estate Residences and Homes nestled between St. Georges Golf Club and James Gardens, 59 Edgevalley is located within The Humber River, Shops on The Kingsway and Humber Valley Shopping Center and is an exceptional future 1/4 acre building lot for your dream home! Deep 163 foot pool sized lot. Convenient floor plan with Main Floor Powder Room and Indoor / Outdoor Entertaining flow with Walkout from Chefs Kitchen, 2x Car Garage with New Garage Door and 6 car driveway. Sought After Public, Private & Catholic Schools located nearby, convenient amenities including Sherway Gardens, Pearson Airport, High Park and the Waterfront Lakeshore Marina. A True Forever Community! (id:50886)
Harvey Kalles Real Estate Ltd.
3119 Cottage Clay Road
Mississauga, Ontario
Beautifully Upgraded 3+1 Bedroom, 4-Bathroom Semi-Detached Home in the Heart of Cooksville! This stunning residence offers a perfect blend of modern finishes, functional design, and prime location. The beautifully renovated main floor features engineered hardwood flooring, elegant LED pot lighting, smooth ceilings and an open-concept layout ideal for entertaining. The upgraded kitchen is a chefs delight with quartz countertops, center island, stainless steel appliances, sleek cabinetry, and a ceramic backsplash, flowing seamlessly into the breakfast area with walk-out to a fully fenced backyard and spacious wood deck perfect for summer BBQs. Upstairs, the spacious bedrooms are filled with natural light, with the primary suite offering his and hers closets and a 4 piece ensuite. The professionally finished basement is a showstopper boasting a rec room, a full bedroom with a private 3-piece ensuite, and double custom closets, offering the perfect setup for in-laws and guests. Located in a highly sought-after, family-friendly pocket of central Mississauga, this home is just minutes to Cooksville GO Station, Square One, and downtown Mississauga. Commuters will love the easy access to QEW, Hwy 403, 401, and 407, making travel a breeze. Walking distance to top-rated schools, parks, public transit, and all daily conveniences including Loblaws, Home Depot, LCBO, and restaurants. Features include a private driveway with parking for 4, Truly move-in ready a turnkey opportunity in a prime location that checks all the boxes. Seeing is believing! (id:50886)
Right At Home Realty
8 Betty Nagle Street
Toronto, Ontario
Welcome to your dream home in the heart of one of Toronto's most vibrant and family-friendly neighbourhood! This beautifully upgraded 4-bedroom, 5-bath semi-detached gem offers nearly 2,500 sq. ft. of sun-filled living space, thoughtfully designed for comfort, versatility, and style.The open-concept main floor features spacious living and dining areas with a charming Juliet balcony, flowing into a chef-inspired kitchen with granite countertops, a large kitchen island, stainless steel appliances, and a breakfast area that opens to a private balcony perfect for morning coffee, evening relaxation, or summer barbecues with serene backyard views.Upstairs, the primary retreat boasts a spacious 4-piece ensuite and a generous walk-in closet, while two additional large bedrooms share an elegantly upgraded bath. A fourth bedroom with its own full bathroom offers added flexibility for guests or multigenerational living. The ground-level family room provides a bright, inviting space with a walkout to the backyard ideal for entertaining or quiet evenings in. The fully finished basement comes complete with a second kitchen, full bath, laundry, offering excellent income potential or the perfect in-law suite setup. Located just a 5-minute walk to the TTC, with Starbucks, Sunset Grill, and an array of shops and eateries nearby. Quick access to Highways 401 & 400, major grocery stores, parks, and top-rated schools makes this a rare find in a dynamic, welcoming community. Don't miss this exceptional opportunity to own a spacious, sun-drenched home that checks every box... Schedule your private viewing today! (id:50886)
Keller Williams Legacies Realty
152 Bighorn Crescent
Brampton, Ontario
Beautiful 3 Bedrooms + 1 Bedroom Finished Basement W/Sep Entrance. Very High Demand Area. Basement Was Rented For $1500. Separate Living, Dining And Family Room with Fireplace. Newly Painted, New Windows Roof & Lots More. Close To Trinity Common Mall, Schools, Parks, Brampton Civic Hospital, Hwy-410 & Transit At Your Door**Don't Miss It** (id:50886)
RE/MAX Gold Realty Inc.
1328 Cawthra Road W
Mississauga, Ontario
Welcome to this beautifully updated 4 bedroom, 2 bathroom home in the sought- after community of Mineola. Perfectly positioned near top-rated schools, the vibrant dining and shopping of port credit, and the scenic waterfront trails of Rattray Marsh Conservation Area and Jack Darling Park, this home offers both lifestyle and convenience. Commuters will appreciate easy access to Downtown Toronto via the Go Train or QEW. The main level features stylish laminating flooring and modern LED pot lights, creating a bright Welcoming atmosphere. The open- concept layout enhances the natural flow through the main living areas, seamlessly connecting to a well appointed Kitchen with built-in appliances, a breakfast bar, and generous cabinetry. A versatile main floor bedroom is ideal as a guest suite, complimented by a nearby 4- piece bathroom. Upstairs, the primary bedroom and an additional spacious bedroom each offer closet space share a contemporary 4- piece bath. The lower level provides a fourth bedroom and a bonus room- perfect for a home office or optional fifth bedroom. The partially finished basement offers excellent potential for customization, featuring a recreation room, laundry space. and large upgrade windows that invite natural light. A cozy sunroom offers a relaxing retreat during warmer months, and the expanded driveway ensures ample parking. This home is full of potential and ready for your personal touch. Extras: Recent upgrades include AC and furnace (2022), Owned hot tank (2022), roof shingles (2022), Laminate flooring (2022), new driveway (2022), and updated soffits, fascia, and eavestroughs (2023). Don't miss your opportunity to own a home in one of Mississauga's most desirable neighborhoods! (id:50886)
RE/MAX Skyway Realty Inc.
8339 Finnerty Side Road
Caledon, Ontario
Gorgeous Spacious Raised Bungalow Nestled Amongst Towering Trees On Beautiful Private & Peaceful 25 Acres Backing Onto Conservation Area. Over 5800 Sq. Ft. Of Living Space. Lovely Home With Large Living Room With Wood Burning Marble Fireplace, Cathedral Ceilings, Open To Separate Dining Room And To Entertainers Sized Kitchen With Island, Granite Floor And Walk-Out To An Oversized Deck 33X35 Ft. And A Gazebo 21.5X12.7 Ft. With 2 End Doors, All Thermal Windows And Ceramic Floor. Full Ensuite With Jacuzzi Marble Floors And Walls. High-Quality Thermal Windows With Spectacular Views Of The Amazingly Beautiful Property. Hardwood Throughout. Large Foyer With Marble Floors. 4 Large Bedrooms 2 In Lower. Lower Level Features A Beautiful Flagstone Wet Bar/Kitchen Open To Large Family Room 39.6X31 Ft. Above Grade Family Room W/Marble Fireplace. Entertainers Delight Spa Room, Sauna, His & Hers Change Rooms & Shower. An Entertainer's Dream And Fantastic In-Law Setup. Cold/Storage & Electrical Rooms. **EXTRAS** Skylights,California Shutters Throughout, Exist.Window Treats, & Elfs, Elegant Cove Moldings. Oversized 3 Car Garage W/Walk-In To Lowergroundlevel.Overhauled Irrig. Sys2022.Roof 2022, Gra.doors 2022. Centvac,Furnace, & Backup Prop Generator (id:50886)
Ipro Realty Ltd.
15 Agricola Road
Brampton, Ontario
Come & Check Out This Very Well Maintained Aprx 1500 Sq Ft.. Fully Detached Luxurious Home. Main Floor Offers Spacious Family Room. Hardwood & Pot Lights On The Main Floor. Upgraded Kitchen Is Equipped With Quartz Countertop & S/S Appliances!! Second Floor Offers 3 Good Size Bedrooms. Master Bedroom With Ensuite Bath & Walk-in Closet. Interlocking On the front & Backyard, Upgraded Light Fixtures & Shed In The Backyard. (id:50886)
RE/MAX Gold Realty Inc.
6 Jubilee Court
Brampton, Ontario
Welcome to 6 Jubilee Court, Brampton A Stunning Family Oasis! Nestled in the highly sought-after "J" section of Brampton, this immaculate 4-bedroom, 2- bathroom detached backsplit home is located on a quiet court, offering PRIVACY and CHARM. Perfect for families looking for comfort, convenience, and modern living, this property is a true gem. Inside, youll find a thoughtfully designed layout filled with natural light. The main floor features a spacious living area and a gourmet kitchen with modern finishes, a pantry, and French garden doors that lead to a wrap-around deck ideal for indoor-outdoor entertaining. The second level offers spacious bedrooms with ample closet space and a beautifully renovated washroom (2021) with $15K in upgrades. During this renovation, an additional bedroom was cleverly created, providing extra space for a growing family or home office. The large recreation room in the basement provides additional space for family gatherings or hobbies. Step outside to your private backyard oasis, complete with an in-ground pool, a spacious deck, and mature landscaping that offers both privacy and tranquility. This home has been lovingly maintained over the years, with key updates including a new air conditioning system (2018), New Stove (2025) & New Mircrowave (2025). Conveniently located within walking distance to parks, trails, schools, transit, and the hospital, this home also offers easy access to major highways and shopping centers like Bramalea City Centre. Extras include all major appliances (fridge, stove, dishwasher, washer/dryer), pool equipment, and a garage door opener with remote. This home is perfect for families or professionals seeking a move-in-ready property in one of Bramptons most desirable neighborhoods. Dont miss this incredible opportunity to call 6 Jubilee Court your new home! (id:50886)
Century 21 Leading Edge Realty Inc.




