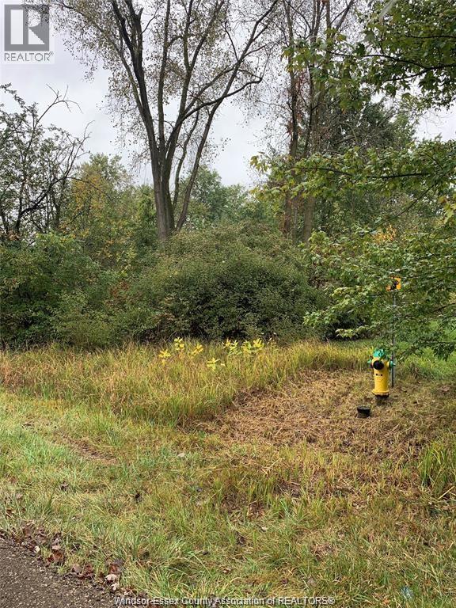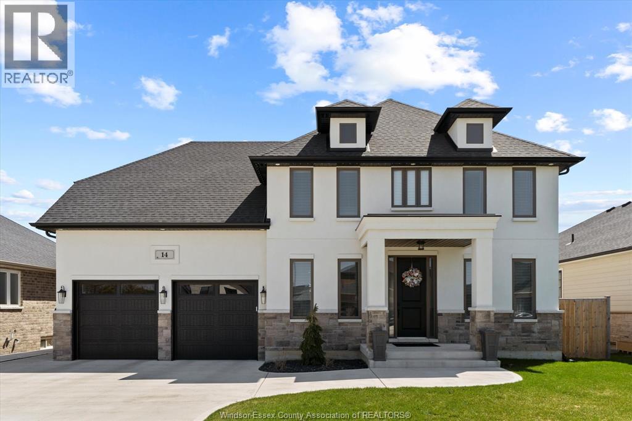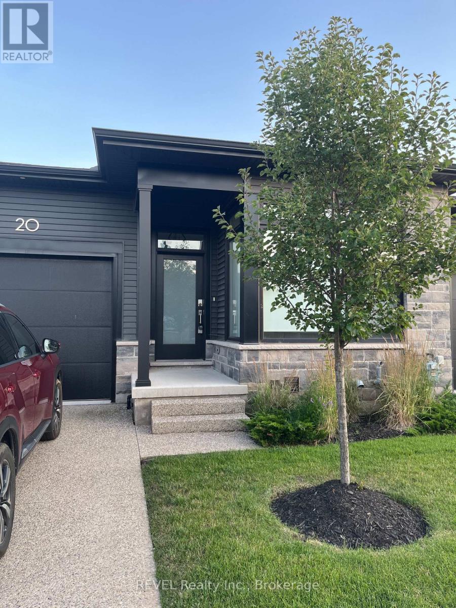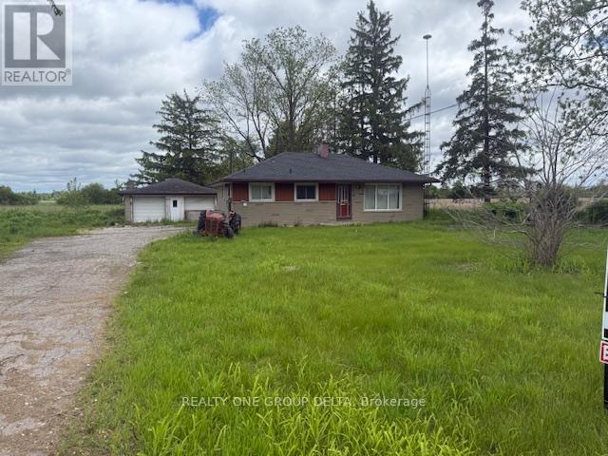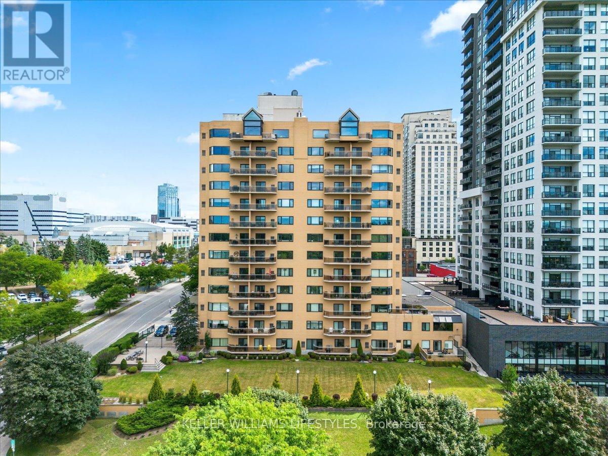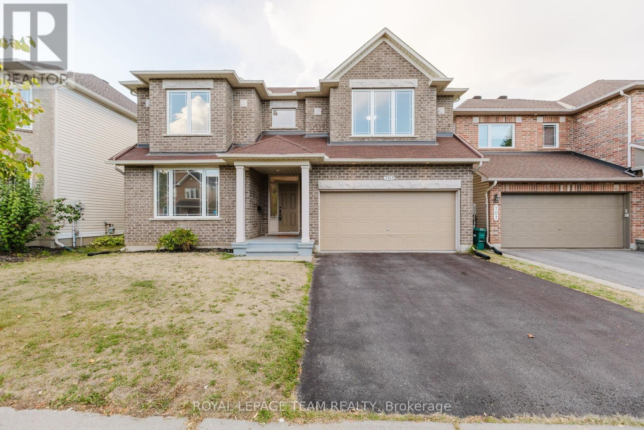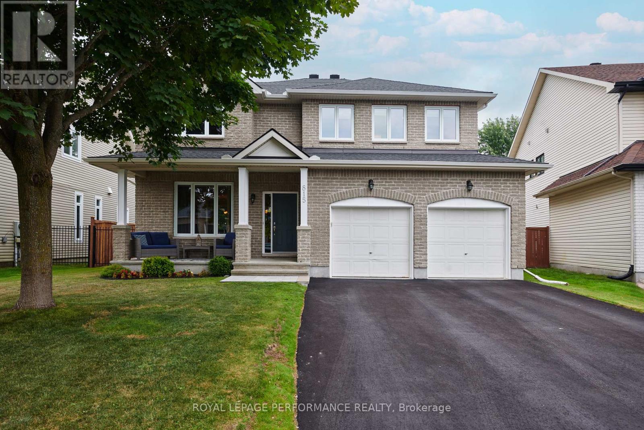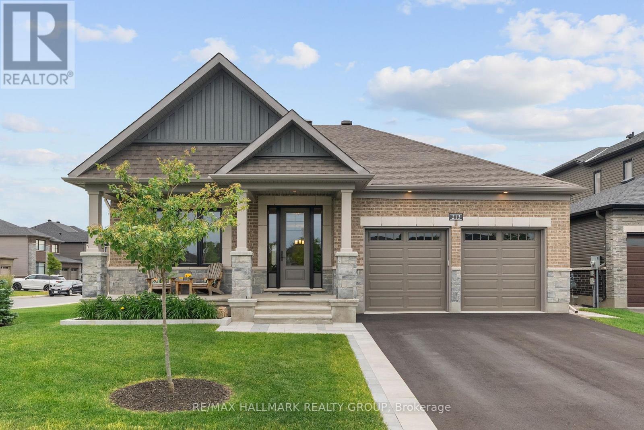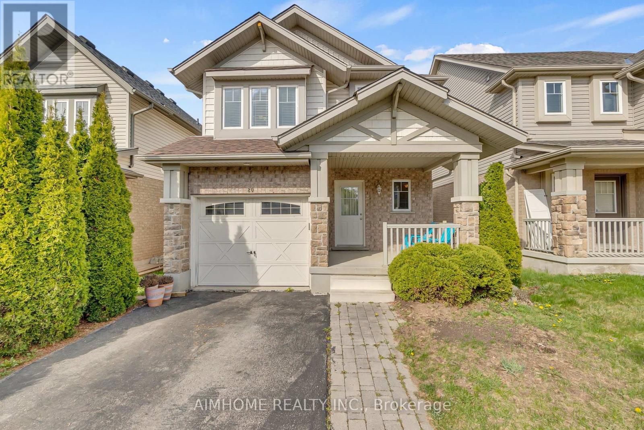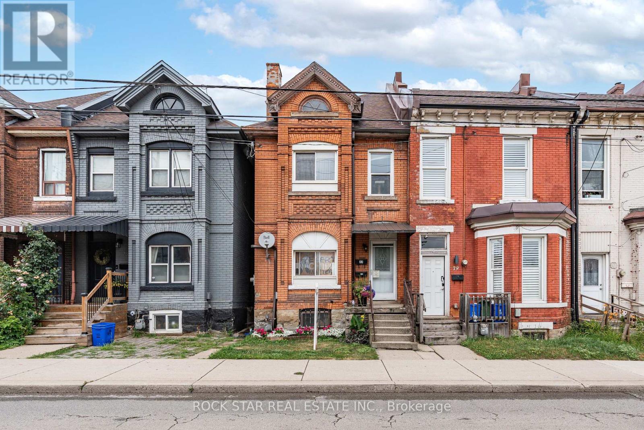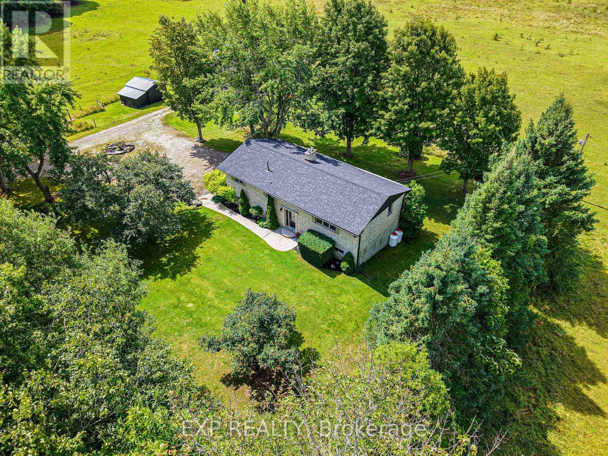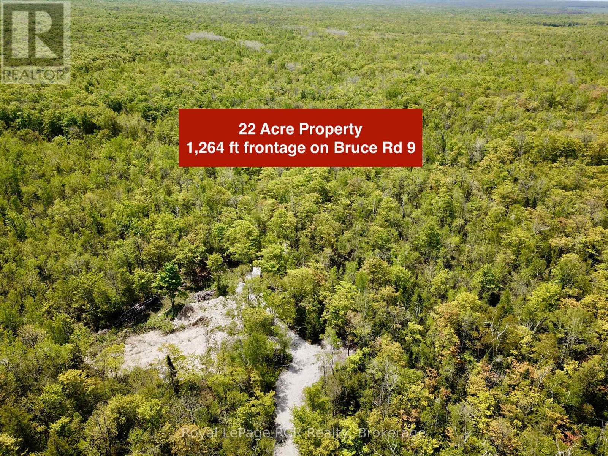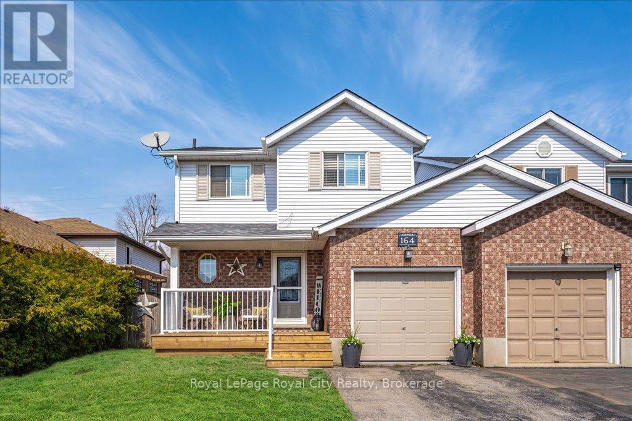1058 Brush Sideroad
Essex, Ontario
A unique and picturesque property opportunity with multiple full grown trees and much wildlife, within a couple hundered feet of the Canard River beginnings. Rural Road finsihed with tarachip cover. Country atmosphere, very few neighbours, large lots, hunter, trapper or naturalist dream property. Slow traffic as there are bends in the road in close proximity before and after the property. 1 acre with scenic views. 20 minutes from the Windsor, 10 minutes from Harrow/Essex and 20 minutes from A'Burg. Many school options. (id:50886)
Deerbrook Realty Inc.
14 Dundee
Chatham, Ontario
Welcome to your next home sweet home! Built in 2021, this spacious and beautifully upgraded home is perfect for families looking for comfort, space, and modern style all in one. Inside, you’ll find 4 large bedrooms, including two with their own private ensuite bathrooms—great for older kids, guests, or multigenerational living. With a total of 3.5 bathrooms, there’s plenty of space for everyone to get ready without the morning rush. The open-concept kitchen is the heart of the home, featuring modern finishes, lots of counter space, and a big island where everyone can gather. Just off the kitchen is a formal dining room—perfect for family dinners and celebrations. The fully fenced backyard is ready for fun—great for kids to play, pets to roam, or enjoying BBQs on sunny weekends. The finished driveway offers convenient and clean curb appeal. Thoughtful upgrades throughout the home mean you can move right in and start making memories from day one. Located in a welcoming neighbourhood, this home has everything your growing family needs. Come take a look—you’ll feel right at home! (id:50886)
Royal LePage Binder Real Estate
20 - 8974 Willoughby Drive
Niagara Falls, Ontario
What an amazing opportunity to get into the market with this modern townhouse! The beautiful stone exterior greets you upon arrival with a modern and sleek exterior colour scheme. You will love the attached garage on those cold winter nights. The windows are large and oversized to provide exceptional light to the interior. The modern engineered hardwood throughout will stand out and make your friends say "ohhhhhhh", and the snazzy bathrooms with walk in showers will make them say "ahhhhh". An airy and open main living area with large island and electric fireplace provides excellent opportunity for entertaining, game nights, movies, and dinner parties! The kitchen features very attractive large white custom cabinetry with beautiful quartz counters. The primary bedroom is tucked away at the back for privacy and has a great ensuite bath and walk in closet. Finally, the back deck with walkout from the main living area is another great place to entertain, barbecue, and enjoy a fantastic low maintenance quality of life as the grounds maintenance is included in the very low condo fees! Amazing! Don't hesitate on your chance to own this wonderful unit situated right next to one of Niagara's best golf courses "Legends on the Green" and the amazing community of Chippawa. (id:50886)
Revel Realty Inc.
538 King Street
Port Colborne, Ontario
Step into one of Port Colbornes finest renovations where timeless character meets modern luxury. Built in 1915 and completely overhauled in 2021, this stunning 2-storey home offers over 2,100 sqft of thoughtfully updated living space on an oversized 56 x 154 ft lot. The heart of the home is the show stopping two tone kitchen with quartz counters, tons of natural light, coffee bar, oversized island with sink, and bonus pot-filler with the family chef. The main floor also enjoys laundry, a home office, 3 piece bathroom and bedroom. This home has 3 spacious bedrooms in total & 3 full bathrooms, theres room for everyone to spread out and feel at home. The primary suite is truly incredible with its own wet coffee bar - imagine walking up & not even leaving the comforts of your bedroom for your freshly brewed nespresso.. It also has a walk-in closet flooded with natural light, and a luxurious 6-piece ensuite with double sinks, a soaker tub, heated floors, and dual shower heads, so dreamy. Major upgrades in 2021 include a new furnace, air conditioning, hot water tank, insulation, some windows, flooring, kitchen, and all bathrooms - meaning you can enjoy the charm of a century home with peace of mind. Outside, you'll love the detached, heated (2017) garage/shop with nearly 1,200 sqft of space including the bonus storage loft. It's set up for all your hobbies, office, gym, a studio, and additional storage. The backyard is fully fenced and very private with decks, a gazebo and grass space for the kids to play & dogs to run free. Whether you're relaxing indoors or tinkering in the shop, this home offers a lifestyle upgrade in every way. Minutes from the canal, schools, shopping, and downtown Port. Dont miss your chance to own this one-of-a-kind gem in the heart of the city! (id:50886)
Royal LePage NRC Realty
1130 Stanley Street
Windsor, Ontario
MOVE IN READY! Well cared for home in a quiet residential area close to schools, parks, trails and shopping. The main floor features a kitchen and dining area with plenty of natural light, 3 bedrooms, and a 4 pc bath. The lower level has a family room with fireplace, additional bedroom, bathroom, laundry, and storage. The spacious fenced backyard features a large patio area, pond with fountain, and two sheds. The extensive double wide concrete driveway allows for plenty of parking, making it ideal for entertaining family and friends. This home is in a great area, and move in ready! (id:50886)
RE/MAX Care Realty
264 Richardson Drive Unit# 3
Port Dover, Ontario
Port Dover's most established townhouse neighbourhood just so happens to be one of the most central! 264 Richardson Dr. is a short walk to Lakewood Elementary School, the Library, Arena, Community Centre, the skate park, tennis courts and playgrounds. You can get to the grocery store in one direction and the downtown boutiques in the other. It's ideal whether you're looking for a place to call your own instead of paying rent, or looking for an investment property to provide renters with a place to call Home. These two storey townhomes have a family friendly layout with 3 Bedrooms and a full 4 Pc Bathroom on the upper floor. The main level has a Living Room at the front with large, bright windows, and an eat-in Kitchen that overlooks the fenced backyard. Speaking of the outdoor space, there's a lovely patio area, perennial gardens, and the unit itself backs on to a ravine, providing privacy and a feeling of extra breathing room. In the basement you'll find a large Rec Room area, laundry, storage and a 2 Pc washroom. The benefit of condo living is that so many things are taken care of for you - the roof, windows, doors, parking, snow removal and landscaping - leaving so much more time for the things that matter most. Come see for yourself why you should say yes tp the address! (id:50886)
Mummery & Co. Real Estate Brokerage Ltd.
24 George St Street N Unit# 16
Harriston, Ontario
Built in 2021 by Quality Homes, this move-in-ready 2-bedroom, 1-bathroom home offers premium finishes and thoughtful design throughout, including a feature wall in the living room. Enjoy luxury vinyl plank flooring, an upgraded lighting package, and LED pot lights in the open-concept kitchen and living area.The gourmet kitchen features a breakfast bar island with a double sink and stainless steel appliances, including a Frigidaire Gallery French door dispensing fridge, glass top stove,built-in over-the-range microwave hood fan combo, and dishwasher plus a pantry or additional storage across from the washer and dryer.Step out from the living room to a raised deck with a gas line for your BBQ, leading down to a beautifully landscaped stone and armour stone patio. Main floor laundry with front-load Electrolux washer and dryer adds convenience, while the durable stone and vinyl siding enhances curb appeal.Located within walking distance to town and shopping, and just a 1-hour drive to Guelph,Waterloo, and Port Elgin, this home is perfect for singles or couples whether you're starting out, downsizing, or planning to travel. (id:50886)
Homelife Power Realty Inc.
7121 Highway 124 Road S
Guelph/eramosa, Ontario
Prime Location! 2 Acre Land Detached Home! 3-bedroom Bungalow, 1.5-bathroom home is set on a sprawling aprox 2-acre property, just minutes from Guelph and Highway 401.Can ReZone M3 . Please review 2 Addendum Attachments of Existing and Re zone .Use for small home office/business, Hobby farm, (Live Stock) it offers ample space for parking. Additional features include Gas furnace, water softener. Owned HWT, Don't miss this excellent opportunity! Current taken photos are on MLS. (id:50886)
Realty One Group Delta
6493 West Parkway Drive
Lambton Shores, Ontario
Prime location at Ipperwash Beach, located on opposite side of the road from Lake Front homes with beach access right across the road. 5 Bedroom, 2 bathroom furnished cottage with family room addition built in 1995. Living room with brick wood burning fire place, kitchen with older cabinets is open to dining room, main floor family room addition at rear has tile floors and walk out to large deck viewing rear yard, there is a 4 piece bath with small tub on the main floor. 5 bedrooms on 2nd floor all with wood floors, drywall walls and ceiling, 4 have electric baseboard heaters, 3 have closets also a 3 piece bath with shower on second floor, both baths have electric baseboard heaters. There is a full unfinished basement 6' 6" high with inside and outside access, has concrete floor with potential hook up for future laundry. Hydro panel is 100 amp w/breakers, the Cottage is in good condition. Exterior is painted concrete block and vinyl siding, roof shingles are older. There is a 25 x 12 foot rear deck and a 15' 6' x 6' 6" side deck overlooking rear lot with 12' x 6' metal bar-b-que area and several mature trees. There is a 24' 6" x 12' garage with a 24' x 13' foot lean ideal storage for the beach toys all located on a paved road. 100 amp hydro service with breakers, fibre hi-speed internet is available and natural gas runs down the road. Several public golf courses within 15 minutes. Located less than an hour from London or Bluewater bridge in Sarnia, shopping in Forest 10 minutes and 15 minutes to night life in Grand Bend. Quick possession is available. Ready to move in and enjoy the great sand beach and fantastic sunsets over Lake Huron! (id:50886)
RE/MAX Bluewater Realty Inc.
1202 - 19 King Street
London East, Ontario
A remarkable 1,731 sq. ft. condo with city, river, and park views all in the heart of London. Did you know that there are only 3 units per floor in this exceptional building?! Regency Towers is located on the Forks of the Thames. This exquisite suite is bathed in light with an expansive living area with 2 bedrooms, 2 bathrooms, and 2 balconies with panoramic, unobstructed views of the river, parks, and city. There are added touches of refined quality such as crown moulding, newer hardwood floors, tray ceiling in the living room, wet bar, and multi-purpose second bedroom with Murphy bed. The updated kitchen with island & marble floors is a combination of functionality and sophistication. In suite laundry with brand new washer/dryer. Residents enjoy access to a recently renovated party room with fireplace, big screen, billiard table, ping pong, a lounge, games area, reading nook, meeting room area and kitchenette. This unit has two secure underground parking spots and two storage lockers (one located across the hall from the unit). Even maintenance fees cover Rogers TV, internet, and water. This condo offers space, sophistication, and spectacular views in the heart of the city.Just steps from Canada Life Place, Covent Market, Museum London, walking and bike paths. This building is always in pristine condition and has excellent Property Management (Dickenson Property Management). This condo offers space, sophistication, and stunning views! (id:50886)
Keller Williams Lifestyles
705 Clearbrook Drive
Ottawa, Ontario
OPEN HOUSE SUNDAY SEPT 7 2-4PM. Welcome to 705 Clearbrook Dr! Step into this beautifully maintained 4-bedroom, 2.5-bath detached home in one of Barrhaven's most convenient locations, offering over 2,700 SQ/FT ABOVE GRADE of thoughtfully designed living space in one of Barrhaven's most desirable neighbourhoods. The inviting curb appeal features a classic brick exterior, charming front porch, and a double-car garage with a spacious driveway. Inside, the foyer makes a grand impression with its soaring ceilings, upper window for natural light, and warm tile flooring. The formal living area boasts rich hardwood floors, pot lights, and an oversized front window that fills the space with sunshine. The open-concept flow leads seamlessly into a modern and cozy dining room, ideal for gatherings or quiet evenings. The kitchen visible just off the family room area offers ample cabinetry, stainless steel appliances, and connectivity to the kitchen space and large family room, perfect for entertaining. Upstairs, 4 generously sized bedrooms provide peaceful retreats, including a spacious primary suite with 2 walk-in closets and luxurious ensuite bath featuring a soaker tub and separate shower. The other 3 bedrooms share a 3-piece bathroom and all are large in size. The unfinished basement is large and perfect for someone looking to put their own creative touch. Located within walking distance to parks, schools, OC Transpo, and Strandherd Plaza (Metro, Shoppers, GoodLife, restaurants and more), this home is not just a place to live its a lifestyle. New updates done: Freshly painted, removed popcorn ceiling in living room, rear deck painted , basement floor paint new, new washroom light fixtures. (id:50886)
Royal LePage Team Realty
815 Long Point Circle
Ottawa, Ontario
Meticulously cared for, Tartan Original Glenburne Model. Over 4200 finished sq ft including 1200 sq ft in the beautifully finished basement. This home features a practical floor plan with a spacious combined living-room/dining-room , a main floor office and large family room with a gas fireplace beside the open concept eat in kitchen. The kitchen features updated, quality stainless appliances, a center island, full walk-in pantry, large eating area and more than enough cupboard and counter space its ideal for a large family. The Glenburne floorplan is highly desirable due to the traditional layout and large room sizes. Second floor features a convenient laundry room and loft/den/office space. Luxurious Primary Bedroom with double door entry, two individual closets including the walk-in closet. Luxurious ensuite bath with a soaker tub and a separate shower. Bedrooms 2-4 are well sized ,room distribution within the family will not cause any drama!! The finished basement was very well finished it features a large recroom, a terrific family gym /workout room, fully enclosed roughed in bathroom. Lots of storage in the utility room which leads to a dream workshop area. The backyard is fully fenced and landscaped featuring a stunning deck (with permits) built in planter boxes, well kept lawn, fence, convenient shed and mature trees create a private oasis in this oversized backyard. "Other" room on ground floor is garage dimensions. "Other" room in Basement is rough in bathroom. Roof with 50 year shingles approx 2021, custom window coverings through out, freshly painted, hardwood flooring on main level, recently updated main bath on second floor, new drive way recently installed. Just Move in and enjoy!! 24 hr irrevocable on all offers 24 hr first refusal in place until October 15th (id:50886)
Royal LePage Performance Realty
213 Skipper Drive
Ottawa, Ontario
The perfect blend of modern luxury living and small-town charm. This stunning and spacious 2+1 bedroom, 3 bathroom bungalow is a must-see in Manotick's sought-after Mahogany community. On a premium, oversized corner lot located across from a park! Enjoy an open concept layout filled with natural sunlight and sleek high-end finishes. Main level features 9-foot smooth ceilings; powered & energy efficient custom window treatments, rich maple hardwood and tons of thoughtful upgrades. The gourmet chef's kitchen is the heart of the home and is perfect for entertaining! Features quartz countertops, extended cabinets with puck lights, a large centre island, convenient pantry spaces & high-end appliances. The primary bedroom includes a walk-in closet and luxurious ensuite bathroom retreat with a custom glass shower & freestanding tub. The laundry room is located on the main level and leads to a fully insulated, electric car-ready, 2-car garage. The finished lower level offers tons of additional living space, large windows, another bedroom, a full bathroom and lots of storage space. Ideal for guests, a home office or multi-generational living. Outside, the south-facing backyard is fully fenced, nicely landscaped, with stone steps, a large patio and a shed. A growing & walking-friendly neighbourhood, close to Mahogany Harbour, parks, shops, restaurants and the village of Manotick. Welcome to an area known for historic character and vibrant charm! This Minto Evergreen Model offers 1981 SQFT above grade + a huge finished basement. 24-hour irrevocable on offers. Schedule B to be included with offers. Year built: 2022, approx. $250K in upgrades (see upgrades attached) (id:50886)
RE/MAX Hallmark Realty Group
2310 - 2212 Lake Shore Boulevard W
Toronto, Ontario
A Rare Opportunity! Live Where Lifestyle And Location Meet Seamlessly In Elevated Lakeside Living. Wake Up To Sweeping Lake Views In This Modern Residence At Westlake Tower 3. Designed With A Preferred Open-Concept Layout, The Suite Offers 9-Foot Ceilings And Expansive Floor-To-Ceiling Windows That Flood The Space With Natural Light. A Sleek Kitchen Anchors The Home, Finished With White Cabinetry, Quartz Counters, Stainless Steel Appliances, And A Custom Backsplash. The Principal Rooms Are Bright And Spacious, With A Versatile Den That Can Easily Serve As A Guest Bedroom Or Home Office. Every Detail Has Been Thoughtfully Considered To Maximize Both Comfort And Functionality. Life At Westlake 3 Comes With Access To A Full Roster Of Amenities: A State-Of-The-Art Fitness Centre, Indoor Pool, Sauna, Yoga Studio, Sports Lounge, Theatre, Squash Courts, And Beautifully Appointed Party Spaces. The Surrounding Community Is Equally Impressive Enjoy The Convenience Of Metro, Shoppers, Starbucks, LCBO, And Local Banks Just Steps Away. Perfectly Connected, This Location Puts The Waterfront, Trails, And Streetcar At Your Doorstep, With Quick Access To The Gardiner, GO Transit, And Downtown Toronto In Under 15 Minutes (id:50886)
Royal LePage Real Estate Services Ltd.
20 Wilkie Crescent
Guelph, Ontario
This beautiful home is located in Prime Location of Westminster Woods, two minutes walking distance to Westminster Woods public school and within walking distance to all Major Amenities- Shopping, including movie theater, banks, supermarket, restaurants, grocery stores, library, schools, soccer and baseball fields and plenty of parks and trails. Easy access to highway 401& 6, Featuring a gorgeous layout of 3+1 bedrooms, and a cozy finished basement, Bright Spacious & Open Concept Main Floor with a Large family Room, a spacious kitchen with an island, a walkout deck, and many other attractions and functionalities, perfect for Grewing families. New roof replaced 2024. (id:50886)
Aimhome Realty Inc.
77 Barton Street E
Hamilton, Ontario
Welcome to 77 Barton St E, a two-family home in the heart of Hamilton's vibrant Barton Village. Built in 1890, this residence offers two self-contained units, a private oversized backyard, and versatile living potential that's perfect for house hackers, multi-generational families, or savvy investors looking for cashflow. Main Floor Unit (plus unfinished basement): 2 Bed / 1 Bath Vacant Sept 1, 2025. Upper Floor Unit: 1 Bed / 1 Bath Long-term tenants wish to stay The main floor 2 bedroom unit offers a walkout to the large yard, as well as an unfinished basement with tons of storage. The upper 1 bedroom/1 bath unit has a large living room, and deck off the kitchen overlooking the yard. Plenty of room to add value by doing small renovations to modernize this one. Located steps from Barton Villages shops, restaurants, parks, transit, and just minutes to Gage Park and downtown - this two-family home is brimming with opportunity and upside. (id:50886)
Rock Star Real Estate Inc.
81 Bechtel Drive
Kitchener, Ontario
** Welcome to Your Next Home in Pioneer Park, Kitchener!**Dont miss your chance to own this fantastic home, perfectly situated in the heart of the family-friendly Pioneer Park neighbourhood. Just minutes to Conestoga College, HWY 401, great schools, shopping, scenic trails, and lush parksthis location truly checks all the boxes!Featuring generously sized 3 bedrooms, 3 bathrooms (one on each level), and a bright kitchen, this home is as functional as it is inviting.The finished rec room with a cozy fireplace and walkout to the fenced backyard offers the perfect space for entertaining or relaxing with family. Enjoy outdoor living with a two-tier deckideal for BBQs and summer evenings under the stars.You'll also appreciate the single-car garage plus driveway parking for two more vehicles, and a large fenced yardperfect for kids, pets, or future landscaping dreams.Fully renovated from top to bottom, fresh paint, modern counters, a newer furnace, and more. Bonus: all appliances were bought new! (id:50886)
Century 21 People's Choice Realty Inc.
6098 Parkside Road
Niagara Falls, Ontario
Location, Bedroom and Full washroom on the main floor, 2nd floor laundry, 4 bed 3 wash on the second floor, Fully finished basement with 2 kitchen, 3 bed room, 2 full washrooms, laundry, Separate entrance. Located on a spacious corner lot in one of Niagara Falls most desirable and well-established neighborhoods. The main floor features a bright, carpet-free layout with 9-footceilings and large windows that fill the space with natural light. A modern open-concept kitchen flows seamlessly into the living areas, and a conveniently located bedroom with a full bathroom on the main level. Upstairs, you will find four generously sized bedrooms, including two ensuite bathrooms, plus a third full bathroom and a versatile loft specially for a home office or additional living area. A dedicated second-floor laundry room adds everyday convenience. The fully finished basement includes two independently renovated in-law suites, each with its own private entrance, kitchen, bathroom, and living space perfect for extended family or excellent rental income potential. Additional features include a double-car garage, a wide 6-car concrete driveway, and a fully fenced backyard complete with a shed ideal for storage or summer entertaining. Enjoy the perfect balance of privacy and accessibility, with top-rated schools, parks, shopping, and all essential amenities just minutes away. This is a rare opportunity to own a move-in-ready, multi-generational home in a prime Niagara Falls location. (id:50886)
RE/MAX Gold Realty Inc.
70408 Zion Church Road
Georgian Bluffs, Ontario
Welcome to this charming raised bungalow set on nearly 26 acres of beautiful countryside in Georgian Bluffs. Offering the perfect balance of privacy, convenience, and natural beauty, this property is a rare opportunity to embrace country living while staying close to everything you need. Thoughtfully updated, the home features a bright, open-concept kitchen and living area ideal for both relaxation and entertaining. Freshly painted throughout with numerous recent upgrades, it offers a warm and inviting space to call home. The walk-out basement provides excellent potential, including space to add bedrooms perfect for family, guests, or future expansion. Step out onto the massive deck spanning the length of the home and enjoy sweeping views of pastures, bush, and peaceful green space. In summer, the property comes alive with neighbouring horses grazing in the fields an arrangement that adds beauty without responsibility and may be continued by new owners if desired. For bird and nature enthusiasts, the sounds of local wildlife provide a serene soundtrack to everyday life. Tucked among the trees, a hunting trailer and tree stand make this a private retreat for outdoor lovers, offering recreation right on your land. An apple orchard adds seasonal charm, while the heated 23 x 53 garage/workshop with hydro provides plenty of space for hobbies or storage. A separate storage shed with hydro adds utility for tools and equipment. The land itself offers a mix of open fields and untouched natural beauty. Located just steps from Georgian Bay for boating, swimming, and water sports, and close to Bruce Caves and the Bruce Trail for endless hiking, this property is surrounded by recreation yet tucked away in an extremely private setting. All of this is just a 7-minute drive to major amenities, including hospital, grocery, schools, arena, and more combining rural tranquility with everyday convenience. (id:50886)
Exp Realty
38 Noble Court
Amherstburg, Ontario
Welcome to Amherstburg's desirable neighborhood near the scenic Detroit River! This beautifully designed raised bungalow with bonus room offers 3 spacious bedrooms, 3 bathrooms, a double car garage, and a 4-car driveway. The main floor features a bright living room with fireplace, a dining area, and a chefs dream kitchen with built-in stainless steel appliances, range top stove, custom cabinetry, quartz countertops, large island, pot lights, tile flooring, and patio doors leading to an oversized custom deck perfect for entertaining or relaxing at sunset. A separate family room overlooks the backyard. The layout includes two main floor bedrooms with built-in closets, a shared 3-pc bath, and an additional 2-pc powder room. Upstairs, the private primary suite offers a 5-pc ensuite, walk-in closet, and large windows. The full unfinished basement is ready to be customized to your needs. Bonus features include an upgraded 200 Amp electric panel, approx. over 60 ft. front lot. Ideally located near golf courses, parks, beaches, restaurants, shopping, and more! (id:50886)
Upstate Realty Inc.
RE/MAX Real Estate Centre Inc.
2248 Bruce Rd 9 Road
Northern Bruce Peninsula, Ontario
Incredible 22 ACRE BUILDING LOT with 1,264FT of road frontage on Bruce Rd 9. Zoned RU1 and ready to build on now! 350-400ft long DRIVEWAY INSTALLED and approx. 150ft x 150ft BUILDING ENVELOPE CLEARED and excavated to the the bedrock ... SAVE 10's THOUSAND of DOLLARS in site preparation costs. Property is VERY PRIVATE with an excellent mix of HARDWOOD and SOFTWOOD trees ... cut your own firewood, create trails!! Mostly level grade lot, and some beautiful exposed LIMESTONE BEDROCK natural features and wild flowers. Bruce Rd 9 is very well maintained paved road with year round curbside garbage/recycling pick-up. The Prefect County Setting to build a PERMANENT HOME or FOREST RETREAT ... 5-10mins to AMAZING RUSH COVE ON GEORGIAN BAY with pubic boat launch & 1,200ft of flat rock beach shoreline area and BRUCE TRAIL ACCESS. BARROW BAY (GEORGIAN BAY) public access 5mins as well. 8min drive to the Quant Village of LIONS HEAD (shopping, restaurants, hospital w/24hr Emerg, school, library, post office, marina & sand beach). Don't wait, this BRUCE PENINSULA ACREAGE LOT is a GREAT LOCATION!! (id:50886)
Royal LePage Rcr Realty
14 Rookie Crescent
Ottawa, Ontario
Welcome to this beautifully maintained townhome, ideally located on a family friendly street in the sought-after Fernbank Crossing community. Offering approximately 1,400 sq ft of living space, this home combines modern style with everyday functionality. The open-concept main level features 9-foot ceilings and hardwood floors, The kitchen is complete with stainless steel appliances, an breakfast bar, pot lights and an over-the-range microwave. Beautiful stairs lead to the second level, where you'll find a generous primary bedroom with a walk-in closet and a ensuite bathroom. Two additional bedrooms provide ample space for the family. The finished basement space offers the ability to use the space for variety of purposes. .Located just minutes from the Walmart Super centre, parks, schools, and scenic trails, this move-in ready home offers modern living in a family-friendly neighbourhood. (id:50886)
Century 21 Atria Realty Inc.
14 Rookie Crescent
Ottawa, Ontario
Welcome to this beautifully maintained townhome, ideally located on a family friendly street. Offering amazing living space, this home combines modern style with everyday functionality. The open-concept main level features 9-foot ceilings and hardwood floors, The kitchen is complete with stainless steel appliances, a breakfast bar, pot lights and an over-the-range microwave. Beautiful stairs lead to the second level, where you'll find a generous primary bedroom with a walk-in closet and a ensuite bathroom. Two additional bedrooms provide ample space for the family. The finished basement space offers the ability to use the space for variety of purposes. .Located just minutes from the Walmart Super centre, parks, schools, and scenic trails, this move-in ready home offers modern living in a family-friendly neighbourhood. (id:50886)
Century 21 Atria Realty Inc.
164 Tait Crescent
Centre Wellington, Ontario
Stunning Family Home in South Fergus Move-In Ready! Welcome to this beautifully maintained home in a sought-after, family-friendly neighborhood. From the moment you step inside, you'll feel the warmth and charm of this immaculately cared-for space. The Barzotti kitchen is designed for both everyday living and effortless entertaining. With thoughtful design and stylish decor throughout, this home is truly move-in ready.The spacious finished basement offers endless possibilities whether you need a cozy family room, a fun play area, or a home gym. Step outside to your private backyard retreat, perfect for relaxing evenings, playtime with the kids, or hosting unforgettable gatherings. A beautifully maintained home in a fantastic location, offering the perfect balance of charm, functionality and space for everyday living! (id:50886)
Royal LePage Royal City Realty

