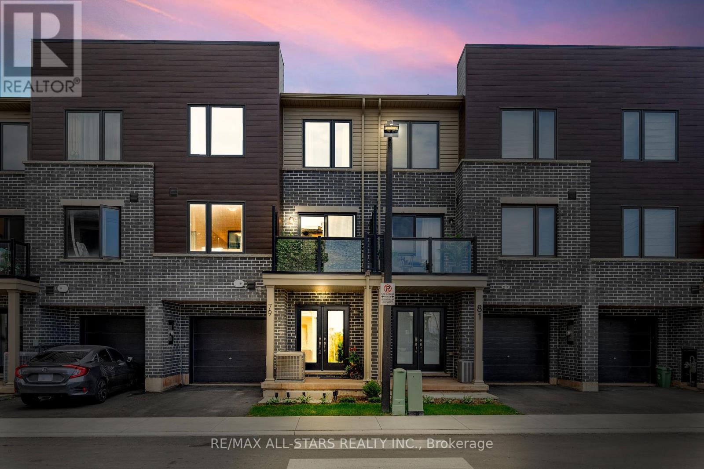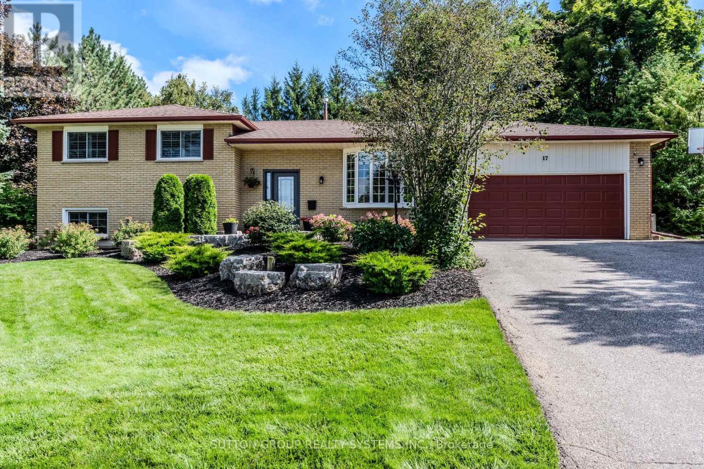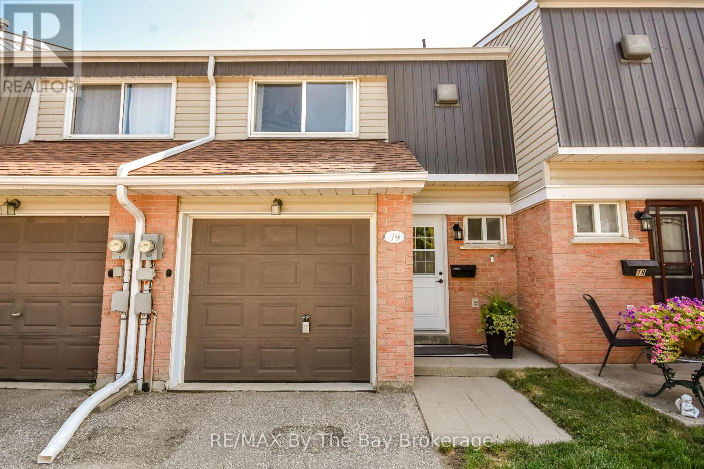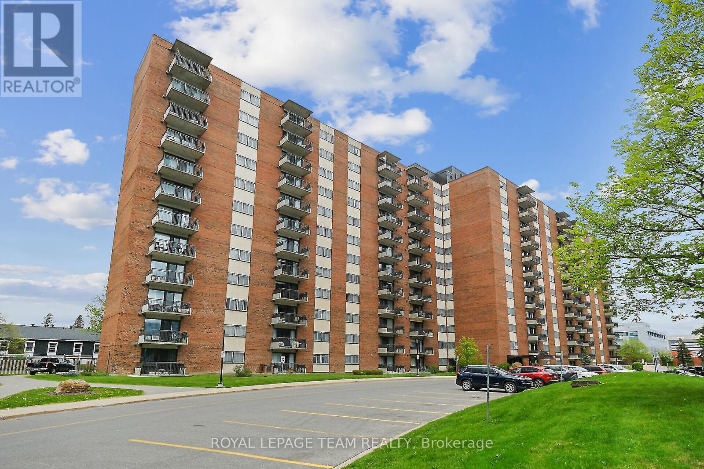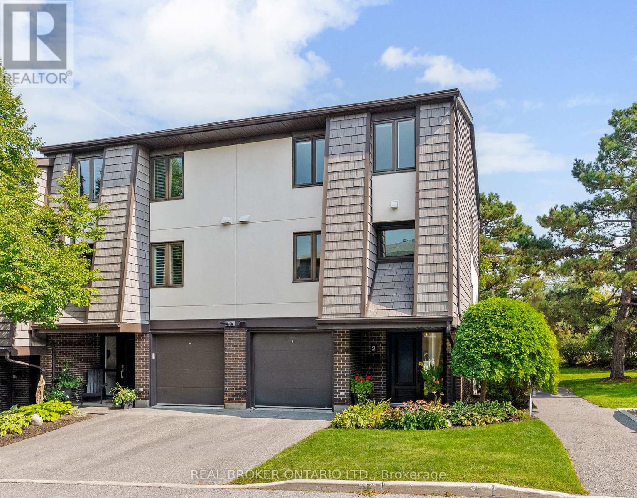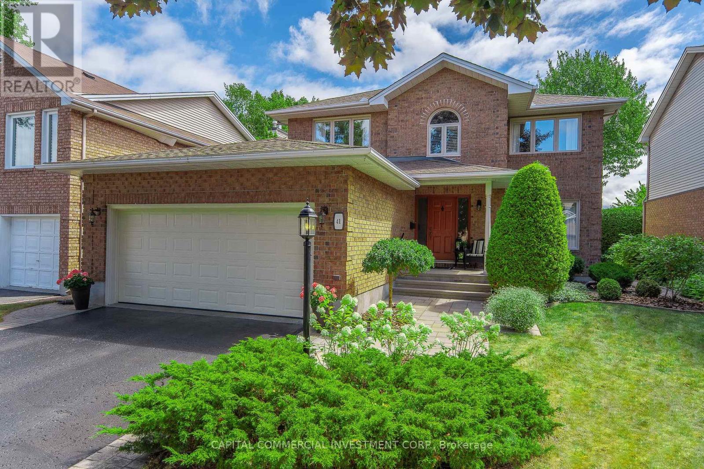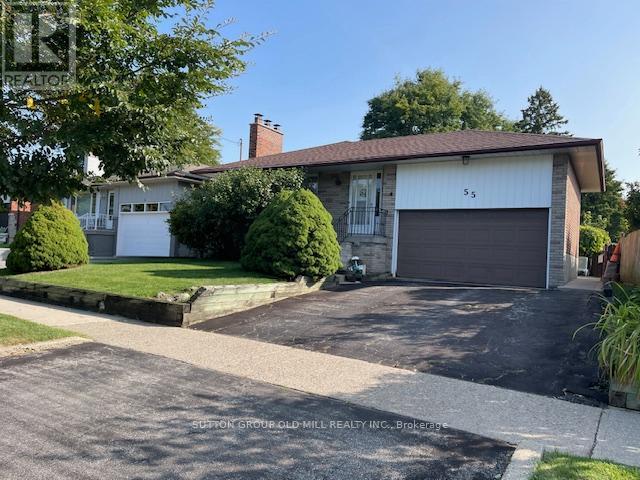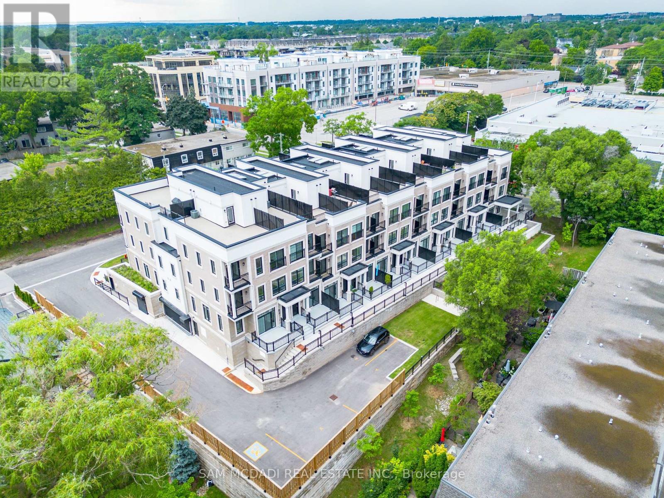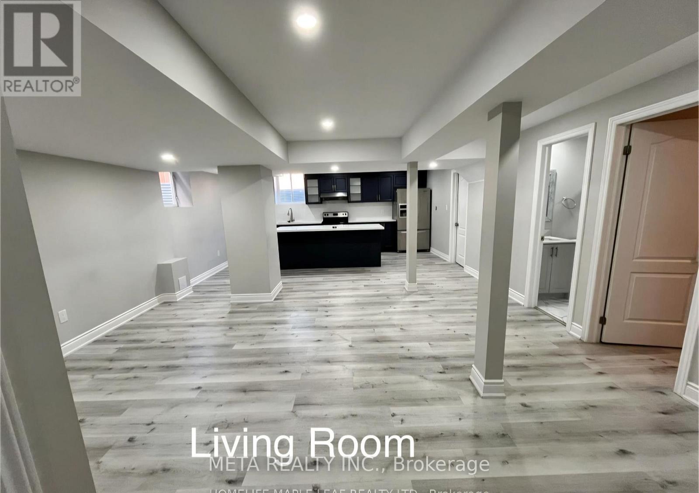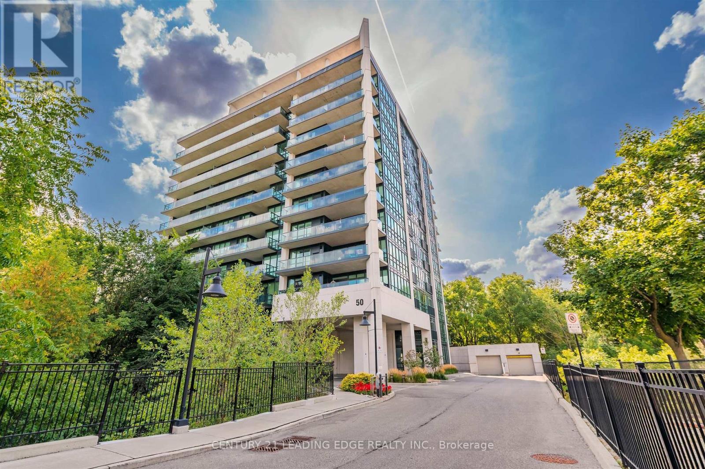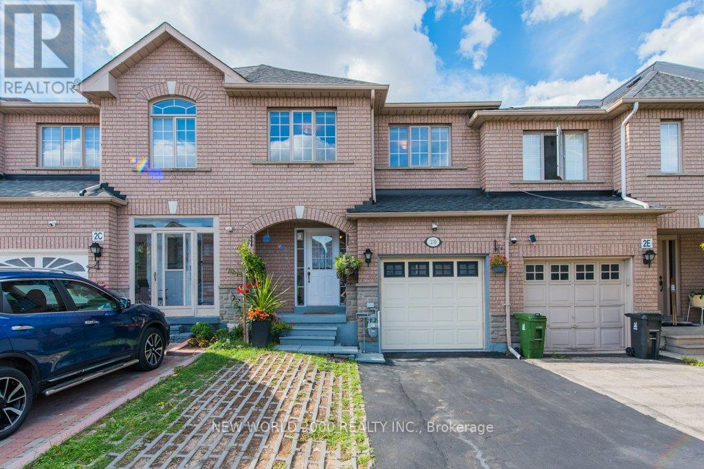79 Dryden Lane
Hamilton, Ontario
Experience the perfect blend of style, comfort, and low-maintenance living in this beautifully designed 3-storey condo townhome - ideal for first-time buyers, downsizers, or savvy investors. Nestled in a sought-after Hamilton neighbourhood, this home offers unbeatable convenience just minutes from the Red Hill Valley Parkway, with quick access to the QEW, 403, and 407. Enjoy nearby trails, parks, schools, shopping, and the scenic shores of Lake Ontario - all just a short drive away. Step inside through double front doors into a spacious foyer featuring double closets, inside garage access, and a utility/storage room. The main level boasts a sun-filled open-concept layout with a stylish kitchen complete with stainless steel appliances and an eat-in island, a bright dining area, and a generous living room with walk-out to a private, updated balcony - perfect for morning coffee or evening BBQs. Upstairs, you'll find two well-appointed bedrooms, including a bright and spacious primary, along with a 4-piece bathroom and convenient upper-level laundry. This home checks all the boxes - modern design, functional layout, and an unbeatable location close to highways, trails, shops, restaurants, and more. Whether you're looking to move in or invest, 79 Dryden Lane offers the lifestyle and value you've been waiting for. (id:50886)
RE/MAX All-Stars Realty Inc.
17 William Rex Crescent
Erin, Ontario
Welcome to 17 William Rex Crescent where you will experience Pride of Ownership at its best. This five bedroom, two renovated bathroom family home is tucked away in one of Erins established neighbourhoods surrounded by mature trees and sits on an impressive 104ft x 141ft lot. Drive up to the 6 car driveway to be greeted by a landscaped front yard with an inground sprinkler system. Step in to this updated 4-level sidesplit with mahogany floors which extends throughout the main, upper and lower level. Enjoy the main floor with plenty of natural light and a modern kitchen with stainless steel appliances and quartz countertops. Step out to the backyard oasis and enjoy your morning coffee on the multi-level stone patio and let the kids run free in the oversized yard. Spend some time in the cozy lower-level family room and enjoy watching tv over a gas fireplace. Step out through the second walkout and soak yourself in the privacy of a 7 seater hottub. Just move in and enjoy! (id:50886)
Sutton Group Realty Systems Inc.
5006 - 12 York Street
Toronto, Ontario
Experience luxury living in the heart of downtown Toronto with this stunning fully furnished condo. Featuring floor-to-ceiling windows, the unit boasts breathtaking, unobstructed views of the CN Tower, Rogers Centre, Ripley's Aquarium, Toronto Islands, Lake Ontario, and Billy Bishop Airport. Just steps from Union Station, Scotiabank Arena, Harbour front, and with direct access to the PATH, commuting and entertainment couldn't be easier. Everyday essentials such as Longos, LCBO, shops, and an endless variety of restaurants are right at your door step making this condo the perfect blend of convenience and vibrant city living. (id:50886)
Bay Street Group Inc.
79 - 778 William Street
Midland, Ontario
Welcome to Georgian Landing; A place where life just feels easier. This updated 3-bedroom, 2-bath townhome condo in the heart of Midland is the kind of place that feels like home the moment you walk in. The kitchen and bathrooms have been beautifully renovated, the flooring is fresh, and even the furnace/heat pump (2024) and breaker panel are new. There's nothing left to do but move in and enjoy. All three bedrooms are upstairs including a generously sized master bedroom, providing some privacy from the main floor, while the partially finished basement adds bonus space for a rec room, gym, or home office. You'll love having inside entry from the garage (especially on those cold winter days) and private parking out front. This home is smarter too, with a smart thermostat coupled with the new high efficiency furnace/heat pump system, you can control your comfort whether youre at home or on the go. Enjoy the perks of condo living; no lawn to mow front or back. Imagine, spending your weekends enjoying life instead of tackling a to-do list. Centrally located, walk to nearby schools, parks, and trails, or hop in the car and be at the beach, marina, golf course, or downtown shops and restaurants in minutes. From live theatre to waterfront walks, curling to kayaking, this is small-town living with all the perks and with easy access to Barrie, Orillia, and the GTA, commuting is a breeze. Whether you're buying your first home, downsizing, or investing, this one checks off all the boxes. Life at Georgian Landing means more time doing what you love and less time worrying about the to-do list. Come see it for yourself, you just might fall in love. (id:50886)
RE/MAX By The Bay Brokerage
231 Barnett Avenue
Midland, Ontario
Three Bed Two Bath Freehold Home in Midland. The Garage Endured a Fire in 2024. This is an Estate Sale Meaning that the Seller Makes No Representations or Warranties as to the Condition of the Property. (id:50886)
Royal LePage Quest
13 Normandy Place
Oakville, Ontario
Welcome to 13 Normandy Place! Frehsly painted top to bottom, this 3-level semi-detached home on a quiet cul-de-sac in the heart of trendy and eclectic Kerr Village, where small town hospitality meets urban revitalization. This 3 bedroom, 2.5 bathroom residence offers over 1,500 square feet of living space. Brimming with potential this property is the ideal clean slate for buyers looking to bring their vision to life. The main level features a neutral living room with a large bay window and sliding patio door to a Juliet balcony overlooking the rear yard. The living room is open to the dining area creating a seamless flow for entertaining. Natural light envelops the space. The kitchen is situated at the front of the home with yet another sliding patio door and Juliet balcony with a view of the shared green space at the end of the court. Open both doors, listen to the gentle rustling of leaves and birds in the mature neighbourhood trees and allow the fresh air to flow through the entire level. The third floor consists of a spacious primary suite with updated 3-piece ensuite, two other bedrooms and an additional 3-piece updated bathroom at the end of the hallway. The ground level basement features a newly carpeted recreational space with a separate entrance off the backyard deck, a 2-piece bathroom, stacked washer/dryer and interior access to the garage. A storage/utility area with laundry tub completes this floor. The backyard has a deck for lounging or outdoor dining and ample greenspace. Steps to Kerr Village and all that this special neighbourhood has to offer such as shops, restaurants, schools, parks, trails and Lake Ontario. Minutes to the GO train, QEW and public transit makes this an ideal location for commuters. Some photos contain digitally staged furniture, accessories and wall mounted TVs. (id:50886)
RE/MAX Escarpment Realty Inc.
RE/MAX Escarpment Realty Inc
265 Fiddlers Green Road
Hamilton, Ontario
Discover the Possibilities! Situated on a generous 75 ft x 150 ft lot in one of Ancasters most sought-after neighbourhoods, this charming 2-bedroom, 1-bathroom brick bungalow presents endless possibilities. Whether your vision is a complete renovation, a thoughtful addition, or a brand-new custom build, the canvas is yours to create. Perfectly positioned within walking distance of scenic trails, lush green spaces, and the vibrant heart of downtown Ancaster with its inviting cafés, boutique shops, and welcoming community atmosphere; this property blends convenience with lifestyle. Families will appreciate the proximity to highly regarded schools, while commuters will enjoy quick access to the 403, the LINC, and major transit routes. Offering a rare combination of location, lifestyle, and limitless potential, this property is an outstanding opportunity for those ready to invest, build, or establish roots in a thriving community. (id:50886)
Right At Home Realty
912 - 1485 Baseline Road
Ottawa, Ontario
Spacious and rarely available 3-bedroom, 2-bathroom condo located in a prime central area. This bright, well-maintained unit boasts a large, open-concept living and dining area with direct access to a private balcony, perfect for relaxing or entertaining. The kitchen is well-appointed with ample cabinetry and generous counter space. The primary bedroom offers a private 2-piece ensuite bathroom. Two additional bedrooms provide versatile space, ideal for family, guests, or a dedicated home office. A full main bathroom is also easily accessible. Underground parking and access to excellent building amenities, including an indoor pool, sauna, fitness center, party room, workshop and more. The location is truly unbeatable, with close proximity to Algonquin College, College Square, various parks, public transit, and Highway 417. This condo presents a fantastic opportunity for investors, first-time homebuyers, or those looking to downsize without compromising on space or location. Furthermore, the condo fees comprehensively cover heat, hydro, water, and building insurance. (id:50886)
Royal LePage Team Realty
2 - 655 Richmond Road
Ottawa, Ontario
Rarely offered end-unit townhome backing onto a tranquil community park in the heart of McKellar Park/Westboro! This beautifully updated 3-bedroom, 2.5-bathroom home blends style, comfort, and lifestyle in one of Ottawa's most desirable locations - just a short walk to Westboro Village shops, exceptional dining, NCC trails, and the upcoming Sherbourne LRT station. Inside, dramatic 11 ft ceilings and abundant windows flood the space with natural light, creating an airy, open-concept design. The updated kitchen showcases custom cabinetry, quartz countertops with breakfast bar, glazed subway tile backsplash, and high-end stainless steel appliances including a gas range. A stylish dining area and spacious living room open directly onto a private glass-enclosed balcony, perfect for morning coffee or evening relaxation. A convenient laundry room completes this level. The third level features a large primary suite that offers built-in closets and a renovated ensuite, while two additional bedrooms and a full bathroom provide comfort and flexibility for family or guests. Hardwood flooring spans both the second and third levels, adding warmth and character throughout the living spaces. The walk-out lower level includes a family room with fireplace that could double as a home gym or media room, powder room, and direct access to a recently updated interlock patio overlooking the peaceful park-like setting, a perfect outdoor retreat. With thoughtful updates throughout, a spacious layout, and a well-managed, pet-friendly community, this home offers the ease of low-maintenance condo living with the feel of a semi-detached property. Located in the Broadview/Nepean school catchment, this rare end-unit opportunity is one you won't want to miss! (id:50886)
Real Broker Ontario Ltd.
2074 Avenue P
Ottawa, Ontario
This meticulously maintained 2+1 bed / 2 bath townhome in desirable Eastway Gardens, ideally situated at the end of a quiet street is sure to impress! This surprisingly spacious home features an abundance of natural light offering many recent upgrades. The main floor boasts brand new luxury vinyl plank flooring and fresh, neutral paint, creating a bright and modern feel. The open-concept kitchen offers ample cabinetry and a convenient breakfast bar, seamlessly connecting to the combined living and dining area. The living and dining space has convenient access to the backyard deck and lower patio, perfect for outdoor dining, relaxing and entertaining. Upstairs, you will find brand new carpeting throughout, an expansive primary bedroom, a generously sized second bedroom, and a well-appointed 4-piece bathroom just steps away. The fully finished lower level includes a spacious recreation room with new carpeting, a 3-piece bathroom, and a dedicated storage area. With its flexible layout, the lower level can easily be utilized as a third bedroom. Located just minutes from Ottawa Train Yards premier shopping district, and with convenient access to public transit and amenities nearby, this home offers both comfort and convenience in a sought-after location. (id:50886)
Capital Commercial Investment Corp.
41 Tower Hill Crescent
Ottawa, Ontario
Welcome to this impeccably maintained 4 bed / 4 bath home on a quiet crescent in Bridlewood, blending modern design with timeless style. Upon entering the spacious entryway, the main floor showcases hardwood flooring, large windows with California shutters, and a floor plan that lends itself to growing families; boasting a sizeable living room, private dining room, convenient main floor laundry, powder room, and cozy sunken family room with gas fireplace. The expansive custom eat-in kitchen is freshly renovated with granite countertops, ample cabinetry and stainless steel appliances. The patio door from the eat-in kitchen provides easy access to the peaceful, south facing backyard, with large deck, creating the perfect setting for outdoor dining, relaxation, or entertaining. Surrounded by beautifully landscaped perennial gardens and a lush cedar hedge for maximum privacy, the backyard is a true retreat. Both the front and rear yards have been fully landscaped with the utmost detail in mind. The charming staircase to the 2nd floor is filled with sunlight from the updated skylight. Through French doors, the stunning primary suite awaits, featuring a spacious walk-in closet, a serene reading nook with window bench, and a beauty station. The open-concept ensuite is nothing short of luxurious, offering dual sinks, an open concept rain shower, heated floors and a spa-like atmosphere. An adjoining bedroom connected to the primary suite is ideal as a nursery, cozy retreat, or can be easily converted back to a private 4th bedroom. The secondary bedrooms have generous square footage conveniently located near the updated 4-piece bath. The fully finished lower level adds even more living space, including a large rec room, 3-piece bath, and generous storage area complete with built-in shelving. Access Bridlewood Park via public path on Tower Hill Crs. Located within walking distance to top-rated schools, shopping, recreation and more! Roof 2019. Furnace 2023, Windows 2015-2019. (id:50886)
Capital Commercial Investment Corp.
5 Wynridge Place
Ottawa, Ontario
OPEN HOUSE SUNDAY SEPT 15TH FROM 2-4PM! Welcome to 5 Wynridge Place. Perfectly positioned on a premium corner lot - this home offers a rare opportunity to live on a quiet, low turnover street in Kanata, while offering a resort-like backyard designed for entertaining. Featuring a private tree-lined, fully fenced backyard with a 36' in-ground saltwater pool surrounded by professional landscaping that includes mature gardens, interlocking, stamp concrete and a gas BBQ hookup. The main level impresses with hardwood flooring throughout, open concept living-dining and a bonus family room with a gas fireplace and 15' ceilings. Enjoy home cooking with upgraded stainless steel appliances that include a side by side fridge and freezer (2023), Samsung Induction Stove (2020), Bosch dishwasher (2020), a large island with granite countertops and a built-in banquette. The primary bedroom is located on a separate wing upstairs with a newly renovated 4-piece bathroom and a walk-in closet. The additional 3 bedrooms are a great size perfect for kids, guests and/or a home office, along with a renovated 3-piece bathroom with a double vanity sink (2024). Enjoy cozy movie nights in your finished basement with a built-in entertainment system and gas fireplace. Or, hit a workout with a separate space for a home gym! This dream home is move-in ready and waiting for its new owners. (id:50886)
Engel & Volkers Ottawa
389 Thomas Street
Carleton Place, Ontario
This solid bungalow on a desirable corner lot in Carleton Place is fully developed with an in-law suite in the lower level offering flexibility for investors, multi-generational families, or owner-occupiers looking for a mortgage helper. The updated top floor has it's own entrance & driveway, featuring 3 beds/1 bath, a corner gas fireplace in the living room and stackable washer/dryer. Current tenants pay $1,670.66/month all-inclusive, providing steady income from day one. The self-contained lower level is tenant-occupied at $1,224.92/month and offers 1 bed + den, 4pc bath, its own laundry, a separate entrance & driveway. The corner lot provides space privacy with each unit having their own deck, driveway, and private fenced yard. Carleton Place is one of Eastern Ontario's fastest-growing communities, known for its charming small-town atmosphere, strong economy, and easy access to Ottawa. Just 26 minutes to Kanata and under 45 minutes to downtown Ottawa, its a prime choice for commuters seeking more space and affordability without sacrificing amenities including grocery stores, big-box retailers, boutique shops, restaurants & recreational facilities. A vibrant historic downtown along the Mississippi River attracts residents & visitors alike with cafes, galleries & seasonal events. With rapid population growth and limited rental supply, there is a strong rental demand and competitive market rents. Infrastructure improvements, new housing developments, and expanding services continue to enhance property values. For families, the community offers quality schools, parks, trails, and waterfront activities. Whether you're seeking a stable rental investment or a home in a growing, commuter-friendly town, Carleton Place delivers a balance of lifestyle and opportunity. Recent fire code inspection & expenses on file. Call to book your showing today! (id:50886)
Century 21 Synergy Realty Inc.
389 Thomas Street
Carleton Place, Ontario
This solid bungalow on a desirable corner lot in Carleton Place is fully developed with an in-law suite in the lower level offering flexibility for investors, multi-generational families, or owner-occupiers looking for a mortgage helper. The updated top floor has it's own entrance & driveway, featuring 3 beds/1 bath, a corner gas fireplace in the living room and stackable washer/dryer. Current tenants pay $1,670.66/month all-inclusive, providing steady income from day one. The self-contained lower level is tenant-occupied at $1,224.92/month and offers 1 bed + den, 4pc bath, its own laundry, a separate entrance & driveway. The corner lot provides space privacy with each unit having their own deck, driveway, and private fenced yard. Carleton Place is one of Eastern Ontario's fastest-growing communities, known for its charming small-town atmosphere, strong economy, and easy access to Ottawa. Just 26 minutes to Kanata and under 45 minutes to downtown Ottawa, its a prime choice for commuters seeking more space and affordability without sacrificing amenities including grocery stores, big-box retailers, boutique shops, restaurants & recreational facilities. A vibrant historic downtown along the Mississippi River attracts residents & visitors alike with cafes, galleries & seasonal events. With rapid population growth and limited rental supply, there is a strong rental demand and competitive market rents. Infrastructure improvements, new housing developments, and expanding services continue to enhance property values. For families, the community offers quality schools, parks, trails, and waterfront activities. Whether you're seeking a stable rental investment or a home in a growing, commuter-friendly town, Carleton Place delivers a balance of lifestyle and opportunity. Recent fire code inspection & expenses on file. Call to book your showing today! (id:50886)
Century 21 Synergy Realty Inc.
55 Sun Row Drive
Toronto, Ontario
Large Bungalow on a premium 52 x 120.87 FT Lot. Excellent location with potential for a family looking to Renovate or Build their Dream Home. It features a large living/dining area, eat-in kitchen, 3 good size bedrooms and 4 pc bath on the main floor. Separate side entrance to a potential basement in-law suite with a large family room an dining area. Large, Fenced, Private Backyard, perfect for Gardening and Entertainment. Steps to TTC, Close to HWY 401, 427 and Pearson Airport. Flexible closing but not less than 60 days. (id:50886)
Sutton Group Old Mill Realty Inc.
45 Algarve Crescent
Toronto, Ontario
Welcome to this Fabulous Home which showcases true pride of ownership throughout! Built in 2002 to last, with craftsmanship and style seldom seen in modern home construction. The upgraded custom kitchen features built-in appliances, ceramic backsplash, a large centre island, and upgraded granite countertops. The main floor with 9' ceilings offers hardwood and ceramic flooring, an open-concept living/dining area, including a main floor laundry and a convenient powder room. Upstairs, enjoy three spacious bedrooms, including a primary with a 4-piece ensuite, a main bathroom, and a skylight that fills the home with natural light. The finished basement with separate entrance includes two bedrooms, a full kitchen, living/dining area, separate laundry room, and a 4-piece bathroom ideal as a nanny suite, in-law suite, or private apartment (offering potential rental income of at least $2400). Complete with a detached double car garage, this home is move-in ready and perfect for families or investors. Tucked away in a quiet pocket yet still extremely convenient neighbourhood in mid-town Toronto, close to The Stockyards, The Junction & Corso Italia neighbourhoods along with upcoming Go train station. (id:50886)
Sutton Group Realty Systems Inc.
21 - 95 Brookfield Road
Oakville, Ontario
Experience modern and opulent living in the prestigious community of Old Oakville, just steps from the waterfront and vibrant downtown core. Step inside to discover a beautifully designed open-concept layout that seamlessly connects the living, dining, and kitchen spaces, flooded with natural light and elevated by soaring ceilings, sleek pot lights, and heated hardwood floors. The inviting living room, is perfect for relaxed evenings or entertaining guests in style. The delightful kitchen is a standout with stainless steel appliances, a centre island, and ample cabinetry, perfect for both everyday living and weekend hosting. Retreat upstairs to the sun-filled primary suite featuring a spa-like five-piece ensuite, walk-in closet, and a private balcony. Two additional bedrooms, a shared four-piece bath, and another private balcony on the third level offer flexible living for families, guests, or home office setups. The crown jewel is the expansive private rooftop deck, designed for elevated entertaining with room for a lounge area, dining setup, and barbecue, complete with a gas line. Additional features include elevator access to all levels, two parking spaces, thermostat on each floor, heated hardwood flooring on the main level, and on-site storage. This property is ideal for discerning homeowners and savvy investors alike. Currently generating $5,000 per month in rental income, it offers strong cash flow in a high-demand, walkable neighbourhood. The lifestyle here appeals to professionals, downsizers, and executives seeking turnkey luxury close to fine dining, boutique shopping, the harbour, and top-rated schools. Don't miss your opportunity to live or invest in one of Oakville's most coveted enclaves. (id:50886)
Sam Mcdadi Real Estate Inc.
29 Argelia Crescent
Brampton, Ontario
Welcome to this beautifully finished legal basement apartment in the prestigious Credit Valley community! Featuring a separate entrance , this spacious unit offers 2 large bedrooms with closets , an open-concept living area with plenty of natural light , and a modern kitchen with quartz countertops, large island, stainless steel appliances, and built-in dishwasher. Convenient 1.5 bathrooms and separate laundry add to the functionality. Ideally located close to schools , parks , grocery stores , and minutes from Brampton GO & Mount Pleasant GO . A perfect opportunity in a sought-after neighbourhood! (id:50886)
Meta Realty Inc.
1104 - 50 Hall Road
Halton Hills, Ontario
Very Rare Upgraded Penthouse With Stunning Panoramic Views Available In The Prestigious Georgetown Terraces. Over 1500 Sqft Of Luxuriously Renovated Space With An Additional Massive 500 Sqft Terrace That Features Breathtaking Views And Evening Sunsets. Boasting 9 Ft Ceilings With A Naturally Bright Open Concept Floor Plan, A Chef's Kitchen With Spacious Breakfast Bar, Granite Countertops, Tiled Backsplash, New High-End Stainless-Steel Appliances And Extra Large Pantry! Open Concept Living And Dining Areas With New Flooring, Large Floor To Ceiling Windows And Terrace Walkout . Remote-Controlled Power Blinds For Main Area And An Additional Convenient Den/Office Space Primary Room Features A Terrace Walkout, Spa Like Ensuite And Massive Walk In Closet. Secondary Bedrooms Boasts Stunning Views, Walk In Closet And Private Ensuite. Full Private Laundry Room Area Offers Even More Convenience. 2 Private Parking Spots!!! Oversized Storage Locker, Nestled On A Quiet Street Close To All Amenities - Do Miss This Opportunity To Own One Of Georgetown's Rarest Penthouse Units!! (id:50886)
Century 21 Leading Edge Realty Inc.
2105 - 360 Square One Drive
Mississauga, Ontario
Experience modern urban living in this stunning 900 Sqft corner suite at Daniels Limelight North Tower, offering breathtaking panoramic views from every angle. Located in the vibrant heart of Mississauga, this bright and spacious condo boasts dark-stained wood flooring, soaring 9 Ft ceilings, and floor-to-ceiling windows that flood the home with natural light. The open-concept design is perfect for entertaining or relaxing, with seamless flow throughout.This suite comes complete with 1 underground parking space and 1 locker, providing both convenience and peace of mind.Step outside and youre just moments from Square One Shopping Centre, Sheridan College, Celebration Square, the Living Arts Centre, Central Library, and excellent public transit. Easy highway access makes commuting a breeze.At Limelight, youll enjoy world-class amenities including a state-of-the-art fitness centre, full-size basketball court, party and media rooms, rooftop terrace, and 24-hour concierge.Perfect for professionals, students, or families, this home offers the best of city living in one of Mississaugas most desirable communities. (id:50886)
Right At Home Realty
609 - 200 Lagerfield Drive
Brampton, Ontario
Mattamy built 1-bed ground floor apartment in a new midrise, walking distance to Brampton Mount Pleasant Go station & bus terminal for easy access and connectivity to Downtown Toronto. Great opportunity for small working families Or professional individuals looking for a immaculately clean sunlit brightSpace with tons of natural light. Open Concept Kitchen & Dining Room, Good Sized Bedrooms. Close to Fortinos, Walmart, Many Shops And Restaurants. OneParking & Locker, Ensuite Laundry Included. (id:50886)
Royal LePage Signature Realty
2d View Green Crescent E
Toronto, Ontario
Neat as a pin and truly move-in ready, this freshly painted three-bedroom freehold home is linked only by the garage, ensuring plenty of privacy and comfort in a prime location.The spacious family-sized kitchen is a highlight, featuring a stylish island with barstools, sleek stainless steel appliances including a fridge, stove, and dishwasher, and a modern backsplash updated in 2024. The open-concept living and dining area is brightened by pot lights and high-end laminate flooring throughout, creating a warm and inviting space perfect for families.Upstairs, you'll find a beautiful oak staircase leading to a generous primary bedroom complete with a walk-in closet and a private ensuite. Recent upgrades include newer laminate flooring on the second level, adding a fresh, contemporary feel.The finished basement offers flexible living options with a bedroom space, closet, kitchenette, and a four-piece bath, making it ideal for an extended family or in-law suitejust note it's not a legal apartment.Additional features include a convenient laundry area in the basement with a newer washer, dryer, and a brand-new fridge. Enjoy the comfort of central AC, all existing light fixtures, and a backyard deck perfect for outdoor relaxation. The roof was updated in 2015, adding to the homes appeal and peace of mind.Located close to Humber College, public transit, hospitals, major highways, and all essential amenities, this home blends convenience and charm in one fantastic package. (id:50886)
New World 2000 Realty Inc.
465 Ridgewood Crescent
London South, Ontario
Welcome to 465 Ridgewood Crescent a charming 3 bedroom 2 bathroom bungalow, with a main floor featuring a living room with a fireplace, an open concept kitchen and dining room, 3 bedrooms, 3 pc bath, and a sunken family room with large bright windows and a patio door leading to a lush private garden.On the lower level, you will enjoy another large finished room, a workshop, cold room, laundry, and a 3 pc bath with a sauna! This well-maintained property offers a perfect blend of comfort and convenience, nestled on a quiet, tree-lined crescent just minutes from major routes like Wonderland, Wharncliffe, and Springbank Drive. Families will appreciate the proximity to top-rated schools such as Kensal Park French Immersion Public School and Woodland Heights, and local childcare including Ribambelle just down the street. Enjoy nearby parks, walking trails, Westwood Shopping Centre, public transit, and all daily amenities within easy reach. Whether you're starting out, downsizing, or seeking a peaceful family-friendly community, this home offers excellent value in a mature, well-established area of London. (id:50886)
Century 21 First Canadian Corp
27 - 825 Exmouth Street
Sarnia, Ontario
Grow your investment portfolio with this spacious townhome, currently leased at $2,200/month plus utilities. The main floor offers an updated kitchen with appliances included and a bright living room. A stylish two-piece bathroom completes the main floor. Upstairs you'll find 3 generously sized bedrooms and a 4-piece bath, with the primary bedroom featuring a walk-in closet and custom organizing system. The lower level is partially finished with a rec room and utility room. HWT is a rental (id:50886)
Initia Real Estate (Ontario) Ltd

