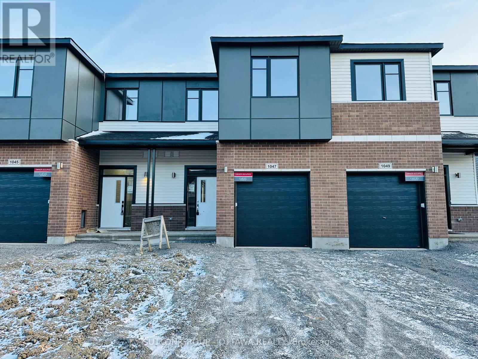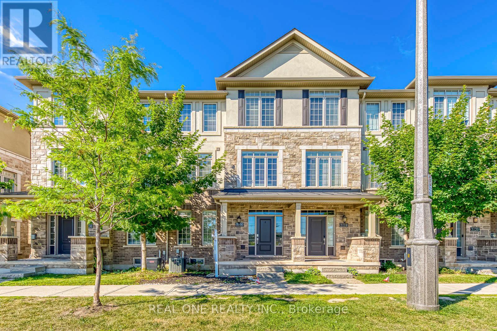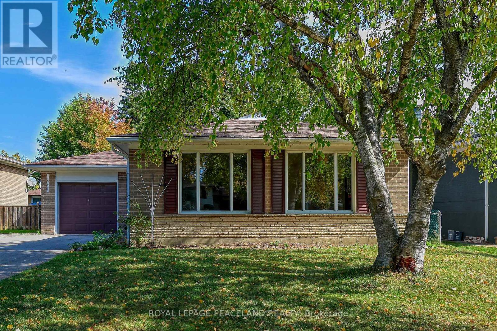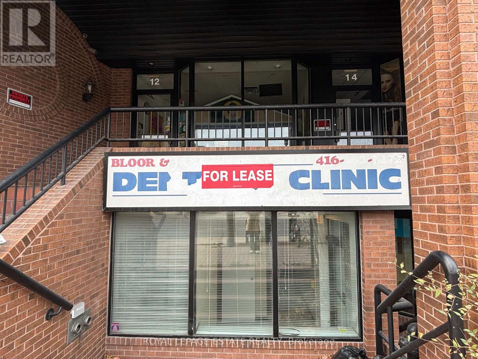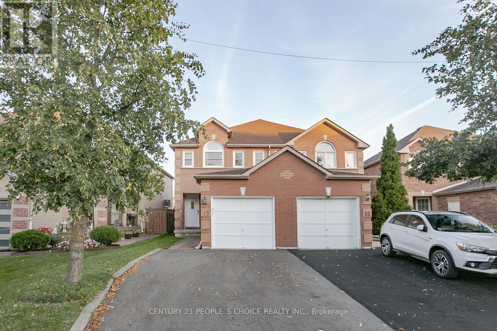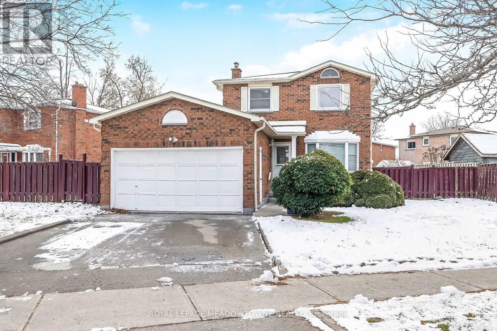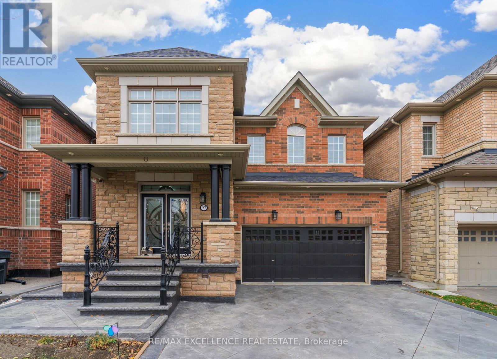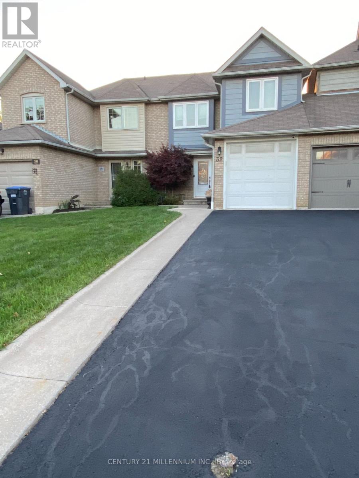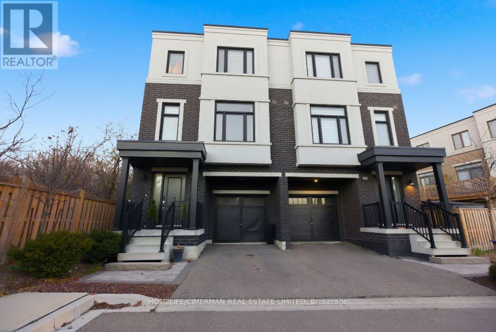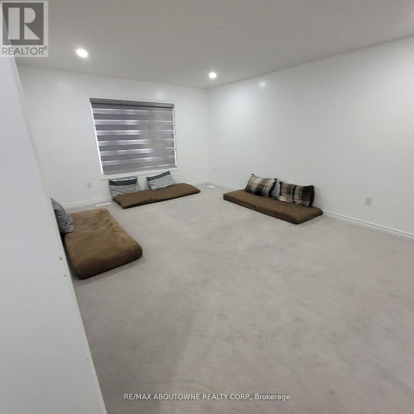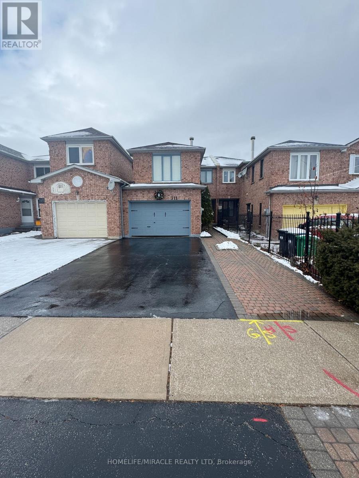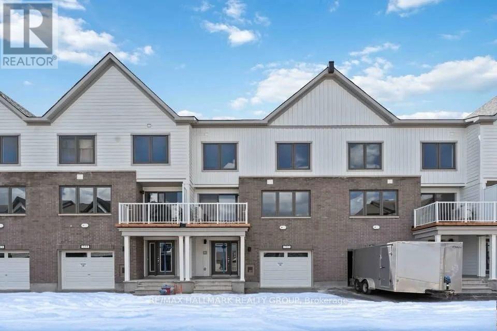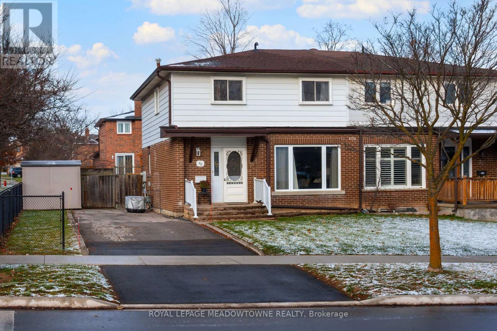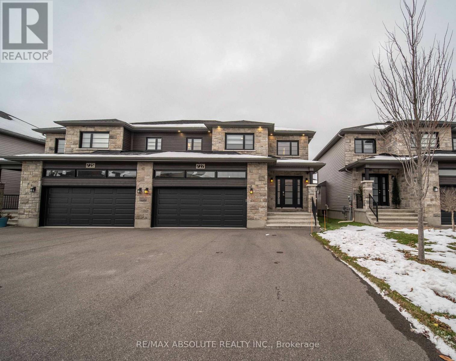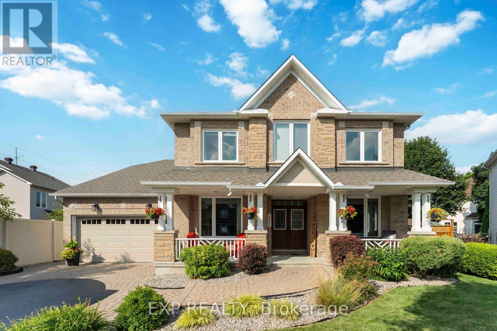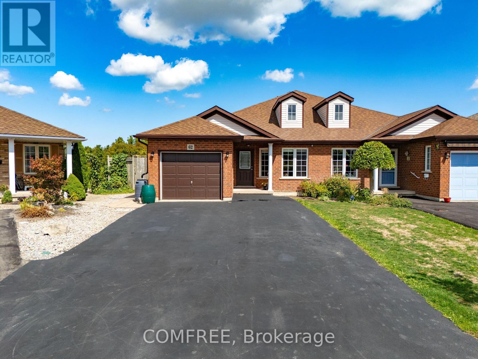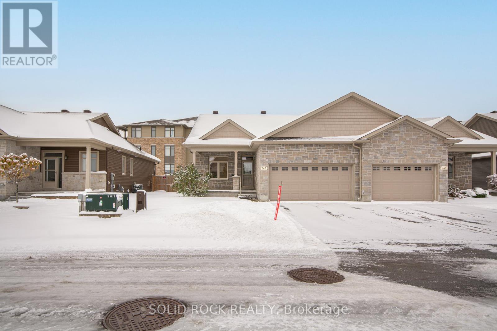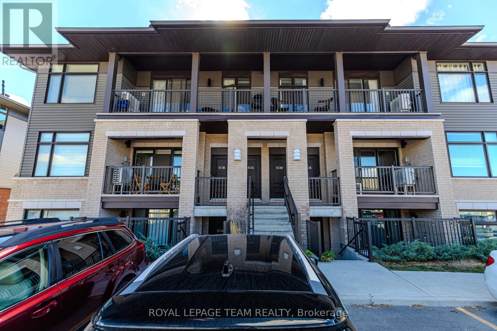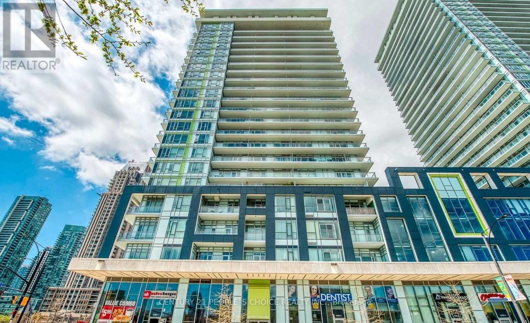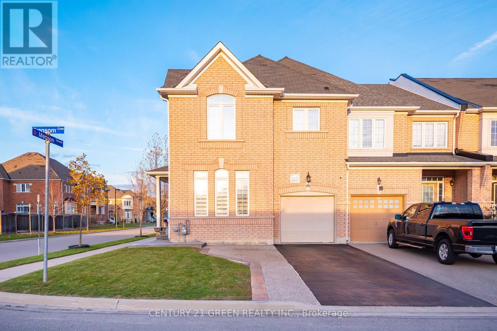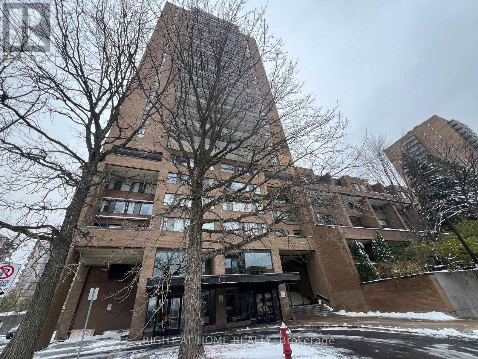1047 Acoustic Way
Ottawa, Ontario
Be the first to live in this BRAND NEW Cardel-built "Elm" model townhome! Located in the desirable Riverside South/Manotick area, this middle-unit townhouse offers 2,064 sq ft of luxurious living space with 3 bedrooms and 2.5 baths. The main floor features an open-concept layout with a wide hallway, 9' ceilings, and hardwood flooring. Brand new light fixtures and pot lights illuminate the entire level, which includes a formal dining room and a living room flooded with natural light from oversized windows. The gourmet kitchen is equipped with upgraded man-made quartz countertops, a flush breakfast bar, and a pantry. The second level is dedicated to rest and relaxation, featuring a primary retreat with an ensuite bathroom complete with a glass shower and a walk-in closet. This level also includes two additional proportional bedrooms, a main bathroom, and a conveniently located laundry room. The finished basement adds valuable space with a large recreation room and plenty of storage. The location is unbeatable, with close proximity to the Vimy Memorial Bridge, an Independent supermarket, a variety of stores, restaurants, numerous schools, and parks. Commuting is easy, with Costco only a 15-minute drive away and highway access in just 10 minutes. 2025/2026 snow plowing included. (id:50886)
Sutton Group - Ottawa Realty
19 Pylon Place
Toronto, Ontario
Location Location Location! This one is special. A lovingly maintained, spacious 5-bedroom backsplit on a quiet cul-de-sac. This house sits on a ravine lot, backing onto the Humber River Trail. Large and updated eat-in-kitchen needs to be seen. This rare layout offers bright principal rooms, flexible multi-level living, and five bedrooms. Ideal for large or multi-generational families or potential to convert into a two family home. Multiple walkouts to the outdoors, where this home truly shines. Enjoy a private, tree-lined backyard with no neighbours behind. Convenient location close to schools, parks, transit, shopping, and major highways. A unique blend of size, privacy, and nature in a hidden Etobicoke pocket, on a dead-end street, with great neighbours. No Offer Date (id:50886)
RE/MAX Professionals Inc.
107 - 205 Keele Street
Toronto, Ontario
Main-Floor Unit in Prime High Park Location! Hydro extra. This spacious, east-facing 1-bedroom unit on the main floor offers a quiet retreat. Situated in an excellent neighborhood, its just a short walk to Keele Street Subway Station and High Park, providing the perfect balance of nature and city convenience. The unit features hardwood floors throughout, with an open-concept living and dining area that creates a bright, inviting atmosphere. Laundry facilities are located in the basement, and parking is available for $80 per month. The building is exceptionally clean and well-maintained, offering peaceful living in one of the city's most desirable areas. This is a 1-year lease, with first and last months rent required. (id:50886)
Gowest Realty Ltd.
3116 Postridge Drive
Oakville, Ontario
5 Elite Picks! Here Are 5 Reasons To Make This Home Your Own: 1. Spacious Kitchen Boasting Large Centre Island with Breakfast Bar, Granite Countertops, Classy Tile Backsplash, Stainless Steel Appliances & Patio Door W/O to Large Balcony. 2. Generous Open Concept Living/Dining Room with Large Window and Bright & Spacious Family Room Boasting Large Windows and Plenty of Room for Office Space. 3. 3 Bedrooms & 2 Full Baths on 3rd Level, with Double Door Entry to Primary Bedroom Featuring W/I Closet & 3pc Ensuite with Large Vanity & Oversized Shower. 4. Covered Porch Entry to Large Foyer Leading to Finished Ground Level Boasting Wonderful Guest Suite with New Laminate Flooring ('24) & 4pc Ensuite, Plus Convenient Access to Garage! 5. Fabulous Location in Oakville's Growing Joshua Meadows Community Overlooking/Across the Road from William Rose Park with Tennis & Pickleball Courts, Baseball Diamond, Splash Pad Area & More, and within Walking Distance to Many Parks & Trails, Schools, and the Uptown Core with Shopping, Restaurants & Many More Amenities... Plus Quick & Convenient Access to Public Transit & Hwys 401, 407 & 403/QEW! All This & More! 1,866 Sq.Ft. of A/G Living Space! Main Level Laundry Closet Conveniently Located Off the Kitchen & 2pc Powder Room Complete the Main Level. 9' Ceilings on Ground & Main Levels / 8' on 3rd Level. Attached 2 Car Garage & Double Driveway. (id:50886)
Real One Realty Inc.
1097 Parthia Crescent
Mississauga, Ontario
Great Location! Detached Bungalow On Quiet Tree-Lined Crescent In Popular Applewood Heights! Walk To Schools, Shopping & Bloor Bus To Subway & Sq1. Close to Costco, Walmart, Supermarket, Restaurant, 403,QEW.Brand New Fridge, Dryer and Furnace. (id:50886)
Royal LePage Peaceland Realty
A - 12 Jane Street
Toronto, Ontario
Opportunity for a office or retail space, multiple uses permitted. Ideal for medical/dental or professional office use, with partitioned spaces. Situated amongst a variety of established businesses. Conveniently located directly across from Jane TTC Subway station, near Bloor West Village and High Park. (id:50886)
Royal LePage Estate Realty
15 Dalecrest Road
Brampton, Ontario
Bright 2-Bedroom Unit in Legal Basement - Shared Kitchen & Laundry. This legal basement apartment is divided into two separate segments. The available segment includes 2 spacious bedrooms and 1 full washroom. The kitchen and laundry facilities are shared with the other female tenant occupying the master bedroom in the Other segment. The landlord is seeking female tenants only due to the shared living arrangement. Located in a convenient, family-friendly neighbourhood close to schools, parks, transit, and everyday amenities. (id:50886)
RE/MAX Metropolis Realty
17 Caruso Drive
Brampton, Ontario
Move in ready 3 bedroom and 3 washrooms ( 2 Full washrooms on 2nd floor )semi-detached home, nestled in a family-friendly neighborhood perfect for first-time buyers or growing families. Recent upgrades : upstairs laminate floor, New furnace , The inviting foyer leads to a tastefully interior featuring Laminate floors . The bright Open concept Separate living and dining area, ideal for gatherings, is complemented by Lights that enhance both style and functionality, Gorgeous Kitchen Cabinets With Appliances, comfort and peace of mind. Finished Basement with Rec room , can be rented out for Extra income, Extended Driveway can fit extra vehicle ,Nice big backyard for family gathering with full privacy , No house in the back, Located in a sought-after area, this home seamlessly blends contemporary living with everyday convenience, providing an ideal backdrop for creating cherished memories with loved ones. It is just minutes from Brampton hospitals, major grocery stores, medical centers, Brampton downtown, and the GO station. (id:50886)
Century 21 People's Choice Realty Inc.
165 Vodden Street W
Brampton, Ontario
Lots of potential in this spacious 1702 sq ft 3+1 bdrm 2 storey home. Huge 64' lot with double car garage. Side entrance lends to secondary dwelling possibilities. Primary has a walk-in closet and 4 pce bath. Two other good size bedrooms and 4 pce bathroom round out the second floor. The main level has a separate family room with a fireplace, 2 pce powder room, large eat in kitchen with a walk out to the fully fenced backyard and large combined dining/living room space for entertaining. Finished basement with 4th bedroom + 4 pce bathroom (bathroom in basement has not been used in 13 yrs) Fantastic location - walking distance to parks, schools, shopping. Great for commuters - close to highways, transit & Go-Train. New laminate flooring main level (Dec '25), new carpet (Dec 25). Roof (2021) Furnace/A/C (2011) Current owners have never used the fireplace. House being sold as is. (id:50886)
Royal LePage Meadowtowne Realty
97 Folgate Crescent
Brampton, Ontario
Welcome to this stunning 4+2 bedroom detached home offering luxury living in a family-friendly neighborhood! Built in 2020, this home blends elegance, comfort, and income potential featuring a legal 2-bedroom basement with separate entrance. Step inside to an open-concept layout with 9-ft ceilings, premium hardwood flooring, oak staircase, and pot lights throughout. The upgraded kitchen features built in stainless-steel appliances, quartz counter tops, custom 7 ft island, and a matching backslash designed for modern living. Outside, enjoy a stamped concrete extended driveway that parks up to 5 cars, matching sidewalks, custom balcony railings, and a coordinated backyard patio with matching steps and railing giving this home a true executive finish. This home checks every box modern, functional, and income-generating! (id:50886)
RE/MAX Excellence Real Estate
32 Gardenia Way
Caledon, Ontario
Completely renovated freehold townhouse in desired Valleywood. Main floor boasts SS appliances(Gas oven is wifi enabled and can be monitored through an app) and built in wine rack in anelegant chef's kitchen with granite countertops. Upgraded staircase w/wrought iron spindles.Maintenance free fenced back yard w/gas line for BBQ backs onto park so no neighbours behind.Overhead storage and tire poles installed in garage, extra insulation in attic (2 yrs.)anddehumidifier installed on furnace within 12 months. 240v outlet installed in the garage tocharge an electric vehicle or any appliance that needs 240v.Extras: Entire home has had ethernet run so devices can be hardwired for a better connectioninstead of wifi. Ports in the family room, and all 3 bedrooms. The security cameras in thefront and back are also hardwired. Additional cable run in the family room and upstairs hallwayfor wireless access points for strong wifi connection (hardware required), Ecobee SmartThermostat and Ring Smart Doorbell, both controlled through app, Smart door lock, Proximitysensors on door (front + backyard. Smart hub that controls many light switches incl. frontlights installed with smart switches can be controlled (on/off/dimmed) through an app. Twohardwired Reolink security cameras (backyard and driveway) w/nightvision, both cameras and theNVR (id:50886)
Century 21 Millennium Inc.
1802 Mitoff Place
Mississauga, Ontario
Modern Comfort Meets Everyday Convenience! This beautifully upgraded 4-bedroom, 4-bath corner semi-detached home offers exceptional privacy with no neighbours on one side or behind and a rare orientation that provides sunrise views from the living room and stunning sunset moments from the dining area. The main level features a bright open-concept living and dining space enhanced by an upgraded kitchen with quartz countertops, a large centre island, custom cabinetry, stainless steel appliances, and a built-in workspace ideal for remote work or family organization, while large windows on multiple sides keep the home filled with natural light throughout the day. A valuable feature is the main-level 4th bedroom with its own 3-pc ensuite and walk-out to the backyard, perfect for guests, in-laws, or a private office and offering excellent flexibility for multi-generational living. Upstairs, the spacious primary suite includes a walk-in closet and updated ensuite with a large shower and double quartz vanity, while additional bedrooms are good size, bright, and ideal for children, guests, or hybrid work needs. Upgraded hardwood floors, smooth ceilings, modern lighting, and designer finishes add elegance throughout, and the finished lower level offers even more space for a recreation room, home gym, media area, or future income potential. Located in a sought-after family-friendly neighbourhood, the home is minutes from major highways, parks, schools, shopping, and only a 10-minute walk to MiWay transit, with Pearson Airport just a short drive away. Sun-filled, private, and thoughtfully upgraded, this corner semi offers lifestyle, light, and community in one perfect package, and this weekend's Open House Food Bank Drive, we are collecting non-perishable, unopened, and unexpired canned goods to support the local food bank-your contribution is greatly appreciated. Stylish, private, and move-in ready-this exceptional corner semi delivers the lifestyle today's buyers are seeking. (id:50886)
Homelife/cimerman Real Estate Limited
973 Logan Drive
Milton, Ontario
Stunning home featuring 4+2 bedrooms and 4+1 bathrooms, with a separate side entrance and over 2,800 sq. ft. of living space in the highly sought-after Cobban neighborhood. This home boasts premium engineered hardwood floors, a fireplace in the Great Room, and a designer chef's kitchen with quartz countertops, a waterfall island, a custom backsplash, high-end tiles, and under-cabinet LED lighting with soft-close features. Stainless steel appliances complete the kitchen. Additional highlights include oak stairs, zebra blinds, and 9-foot smooth ceilings on the main floor. All bedrooms have direct access to a bathroom, with the primary ensuite designed as a spa-style retreat. The third and fourth bathrooms are semi-ensuite, and the home is enhanced with elegant designer light fixtures throughout. (id:50886)
RE/MAX Aboutowne Realty Corp.
711 Ashprior Avenue
Mississauga, Ontario
All brick 4 Bedrooms 3 Bathrooms freehold townhouse, Great convenient Mississauga location. No carpet at all. Hardwood floor. Access from garage to house. wide 1.5 car garage. Close to square one, Heartland shopping Centre, School, public transit, parks and much more. Close to Hwy 401 /403 (id:50886)
Homelife/miracle Realty Ltd
757 Kinstead Private
Ottawa, Ontario
Welcome to 757 Kinstead Private, a beautifully maintained 2024-built Mattamy Tillary model offering over 1,400 sq. ft. of bright, modern living in the desirable community of Maple Grove. This immaculate 2-bedroom, 3-bathroom townhome features a functional three-level layout with tasteful finishes throughout. The second level offers an open-concept living and dining area with large windows, upgraded wide-plank flooring, and access to a private balcony overlooking a charming century home. The contemporary kitchen includes quartz countertops, soft-close cabinetry, stainless steel appliances, a tile backsplash, and an oversized island with seating. The top level features two generous bedrooms, each with its own full bathroom, along with convenient in-unit laundry. Additional features include a main-level powder room, attached single garage with inside entry, central air conditioning, and a high-efficiency hydronic heating system. This home has been smoke-free and pet-free since new, with no rental equipment. Located just minutes from Costco, Tanger Outlets, the Canadian Tire Centre, parks, transit, and easy highway access. A fantastic opportunity to enjoy a modern, low-maintenance lifestyle in a well-connected Stittsville location. Pets with clean owners will be considered. Listing agent is part-owner of this property. (id:50886)
RE/MAX Hallmark Realty Group
40 Joycelyn Drive
Mississauga, Ontario
Welcome to this lovingly maintained semi-detached home, perfectly situated on a generous 40' x 100' corner lot in one of Mississauga's most sought-after neighbourhoods - Streetsville. Bursting with character and potential, this home offers the perfect opportunity to personalize and make it your own while enjoying a solid foundation of thoughtful updates and care. The exterior features a large, fully fenced yard with some brand-new fencing and posts, ideal for family gatherings, pets, or a future garden oasis. The roof was replaced just 3 years ago, and the basement was professionally waterproofed, giving you peace of mind for years to come. The front windows were replaced about 10 years ago, and the bedroom windows even more recently, ensuring energy efficiency and comfort. Inside, you'll find a home that's been well cared for, offering a bright and welcoming atmosphere. The main bathroom has been refreshed with a modern glass shower door and a high-efficiency toilet (2017). An added window at the top of the stairs (2009) fills the space with natural light, enhancing the home's warm, airy feel. The furnace is serviced annually, reflecting the pride of ownership evident throughout. This property offers incredible potential to renovate allowing you to tailor it to your taste and lifestyle while enjoying the unbeatable location. Just minutes to Streetsville Village, the GO Station, highways, parks, top-rated schools, and local shops and restaurants. Don't miss your chance to own a well-maintained home in a vibrant, family-friendly community - this is the opportunity you've been waiting for to create your dream home in Streetsville! (id:50886)
Royal LePage Meadowtowne Realty
727 Azure Street
Russell, Ontario
Welcome to 727 Azure in Russell. A Beautiful semi-detached home designed for modern living. Located in a family-friendly neighbourhood with great schools and essential amenities nearby, this home delivers comfort, convenience, and modern style. Step inside this stunning 2-storey home and experience an inviting open-concept layout filled with natural light and stylish finishes. The main level features beautiful vinyl and ceramic flooring throughout, creating both durability and elegance. A charming front entrance leads to a warm and cozy living room, complete with a fireplace-perfect for relaxing evenings at home. The bright, modern kitchen offers plenty of counter space, ample cabinetry, a decent-sized pantry, a built-in oven, a built-in microwave, and a sleek stovetop. The island provides additional seating and convenience, while the dining area opens directly to the fenced backyard through patio doors-ideal for entertaining or enjoying quiet mornings overlooking the outdoors. The main floor is completed by a practical mudroom and a convenient 2-piece powder room. Upstairs, you'll find two spacious bedrooms and a full 3-piece bathroom and including the primary suite, featuring a large bedroom, a 4-piece ensuite bathroom, and a walk-in closet. The laundry room is also located on the second floor, adding everyday convenience right where you need it. The lower level offers a cozy carpeted family room-perfect for a home gym, playroom, or second living space-along with an unfinished area ready for your personal touch and an additional 2-piece bathroom. The attached garage with heated floors includes shelving and storage units, providing excellent organization options. (id:50886)
RE/MAX Absolute Realty Inc.
2095 Avebury Drive
Ottawa, Ontario
Welcome to 2095 Avebury Drive, where luxury living meets everyday comfort in the heart of Avalon. Set on a premium lot, this executive 4-bedroom, 4-bath home blends modern updates, warm family living, and a resort-style backyard designed for relaxation and entertaining. The open-concept main floor feels bright and inviting, featuring a beautifully updated kitchen (2024) that flows seamlessly into the family room-perfect for gatherings or cozy evenings by the fire. Upstairs, the primary suite offers a peaceful retreat with a beautifully updated ensuite, while all bedrooms feature custom closets for boutique-style organization. The finished basement adds even more versatility, ideal for movie nights, a gym, playroom, or home office. Step outside to a true backyard oasis with an inground pool, redesigned interlock, and a stunning cedar screened-in gazebo (2020) that turns warm evenings into memorable summer nights. Extensive pool updates-including new coping, heater, pump, sand filter, and more-make this space completely turnkey. Nearly the entire fence has been replaced, ensuring exceptional privacy. This home has been meticulously maintained with major mechanical upgrades already completed. The furnace and AC (2019) include a transferable 10-year extended warranty, upheld through annual inspections and cleanings by Stan's HVAC (required for warranty and to be paid by the new homeowner). The owned hot water tank (2019) is not part of the warranty. All windows, including the patio door, have been updated; the garage door and opener were replaced; and the shed features new shingles. A full roof inspection (2025) provides added peace of mind. More than just a house, 2095 Avebury is a lifestyle-modern, stylish, and thoughtfully cared for at every turn. If you're seeking the ideal blend of luxury, comfort, and family living in one of Orleans' most desirable communities, this home truly has it all. (id:50886)
Exp Realty
62 Golden Acres Drive
West Lincoln, Ontario
Spacious 1,240 sq. ft. home with attached garage, offering great comfort and functionality inside and out. Features include a bright living space, durable engineered hardwood and vinyl flooring, and plenty of storage solutions. The garage is equipped with modular shelving, a ceiling fan, a 220V digital heater, and a 60-amp breaker line for extra power needs. Outdoors, enjoy a custom stainless steel fire pit and a landscaped yard designed for year-round use, backing onto greenspace for added privacy. Added value comes with extra flooring materials, spare shingles, and additional appliances to support easy maintenance and convenience. A practical home that's ready for everyday living. Garage and home was newly renovated in 2021, roof was replaced in 2020. (id:50886)
Comfree
247 Shinny Avenue
Ottawa, Ontario
Welcome to 247 Shinny Avenue - A Beautiful Bungalow in Emerald Meadows, Stittsville. This impeccably maintained bungalow offers exceptional main-floor living in the highly sought-after Emerald Meadows community. Designed with comfort, style, and convenience in mind, this home features a bright, open layout and thoughtful updates throughout. Step inside to a spacious foyer that opens into an inviting living and dining area filled with natural light. The modern kitchen offers clean white appliances, ample cabinetry, and a functional layout perfect for cooking and entertaining. The adjoining family room includes large windows and a warm, welcoming atmosphere-ideal for relaxing at the end of the day.The main floor also features a generously sized primary bedroom with a walk in closet, along with an additional bedroom that provides flexibility for guests, a home office, or hobbies. A well-appointed full bathroom completes the main level. The professionally finished lower level expands the home to over 2,000 square feet of living space, featuring a large recreation room, a full bathroom, a third bedroom, and plenty of storage. Perfect for entertaining, working out at home, or creating the ultimate media retreat. Outside, enjoy a beautifully landscaped lot with a backyard, ideal for outdoor dining, gardening, or simply unwinding. An attached garage and expanded driveway offer convenient parking. Located just minutes from parks, walking paths, schools, transit, and all of Stittsville's amenities, 247 Shinny Avenue delivers an exceptional lifestyle in one of Ottawa's most desirable neighbourhoods. A rare bungalow opportunity in Emerald Meadows-book your private showing today! Chattels Included: 50', 65' LCD TVs and Standup Freezer. Offers to be presented on Tuesday, December 9, 2025 at 5pm. (id:50886)
Solid Rock Realty
D - 50 Jaguar Private
Ottawa, Ontario
VALUE FOR YOUR MONEY! This stunning upper-end 2 bedrooms, 2 FULL bathroom condo boasts an enviable layout, abundant natural light, and premium amenities. Enjoy the open-concept kitchen with stainless steel appliances, pantry, and in-unit laundry. The master bedroom impresses with an ensuite bathroom and spacious walk-in closet. Large windows and a expansive balcony invite the outdoors in, perfect for entertaining or unwinding. Dedicated parking and storage add convenience. Located near transit, shops, parks, highly rated schools and trails, this property offers the ultimate blend of style and functionality. Don't miss out schedule a viewing today! (id:50886)
Royal LePage Team Realty
2209 - 365 Prince Of Wales Drive
Mississauga, Ontario
Penthouse One Bedroom Condo W Locker In "Daniels Limelight Bldg 10Ft Ceiling, Bamboo Floor, S/S Appl, Composite Quartz Countertop, Backsplash, Central Island, Lots Of Cupboards, Locker And Parking, Ensuite Laundry, With Front Loader Washer And Dryer. Steps To Sheridan College, Square One, Go Bus Terminal, Mississauga Transit Station, Ymca, Central Library, Living Arts Centre, And Celebration Centre. Amazing Amenities Including Full Basketball Court, Party Room, Gym, RoofTop Garden (id:50886)
Century 21 People's Choice Realty Inc.
929 Transom Crescent
Milton, Ontario
Rare Corner Townhouse With Double Door Entry. Great Layout. Better layout than most Detached Houses in the Area. 2,278 sqft Above Grade. Total Living Space is approx. 3,300 sq ft. 9 ft Ceiling on Main Floor. 3 Full Washrooms on Second Floor. Two Bedrooms each with its own En-suite and 1 common Washroom Plus 1 Bedroom in Basement with its own En-suite and a Common Washroom in Recreation Room. Laundry Room on 2nd Floor. Total 6 Washrooms. Finished Basement comes With a Rec Room, Bedroom, Custom Closet, Storage, Kitchen and 2 Full Washrooms. The Bigger Backyard comes with a Composite Deck Fully Covered with a Hot Tub. The kitchen boasts Quartz Countertop with Waterfall Island, Quartz Backsplash. Custom Pantry. Custom Designer Engineered Hardwood Flooring Throughout the House except Basement. Extended Aggregate Concrete Driveway to park 3 Cars on Driveway and 1 in the Garage. 200 Amp Electrical Panel. Lots of Upgrades. (id:50886)
Century 21 Green Realty Inc.
1103 - 505 St Laurent Boulevard
Ottawa, Ontario
For lease at $2,300/month, this newly renovated 2-bedroom, 1-bathroom condo offers stunning panoramic views of the Gatineau Hills and downtown Ottawa. Featuring a spacious and functional layout with an open living and dining area and a separate closed-off kitchen, this home is perfect for entertaining or relaxing with family and friends. Completely updated from top to bottom, it includes vinyl flooring throughout the main living spaces, ceramic flooring in the kitchen and bathroom, designer finishes, quartz countertops, and brand-new appliances. The unit can be offered partially furnished or vacant, depending on tenant preference. Enjoy convenient building amenities such as an indoor gym, outdoor pool, and one included parking space. Heat, hydro, and water are also included in the rent, making this a comfortable and worry-free home. Available immediately-move in, set up, and enjoy this stylish condo with incredible views. (id:50886)
Right At Home Realty

