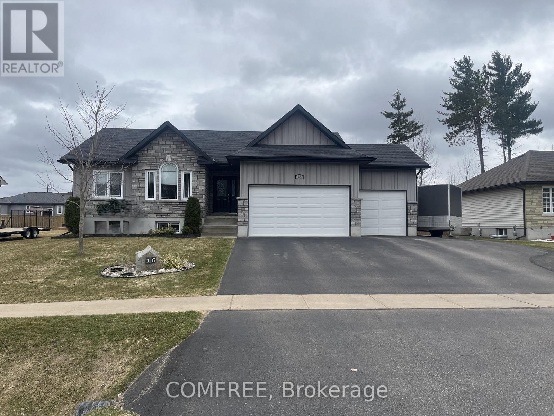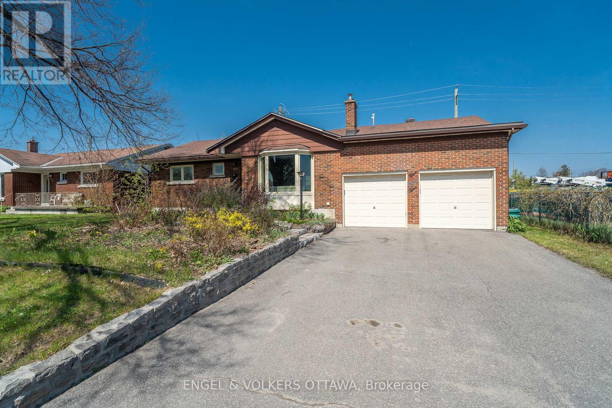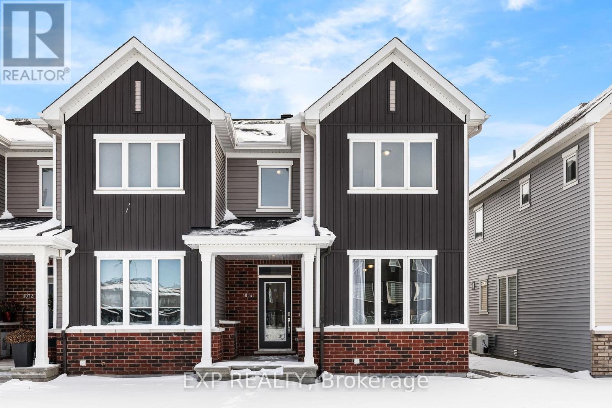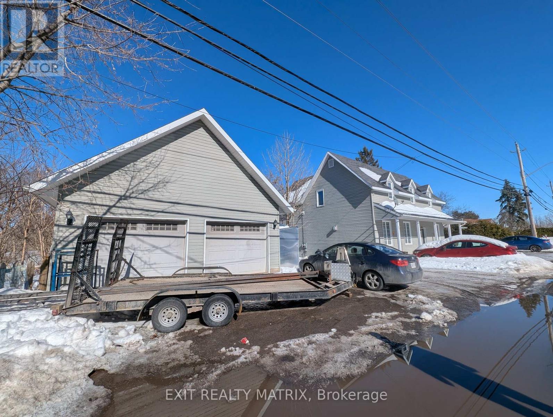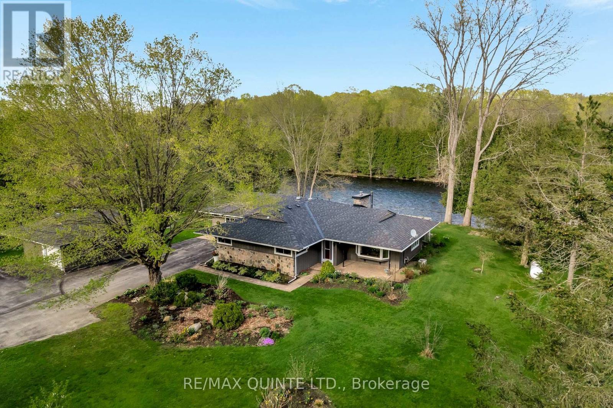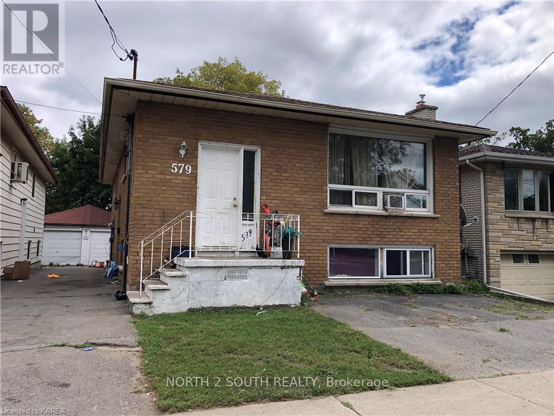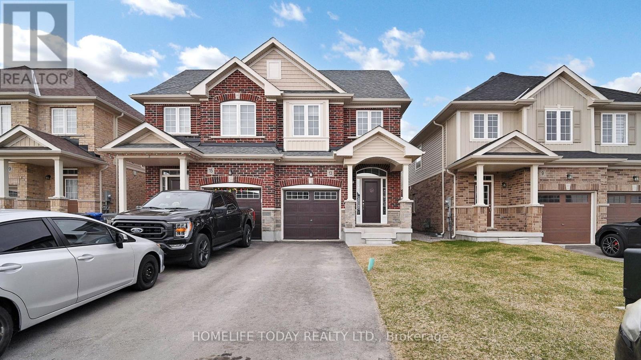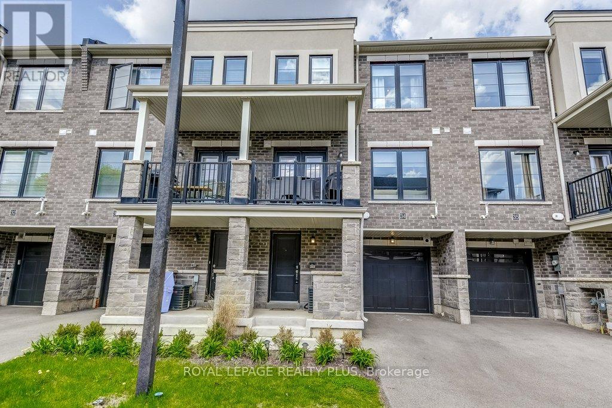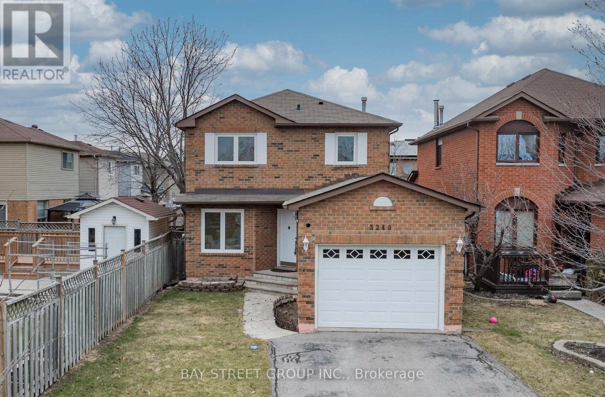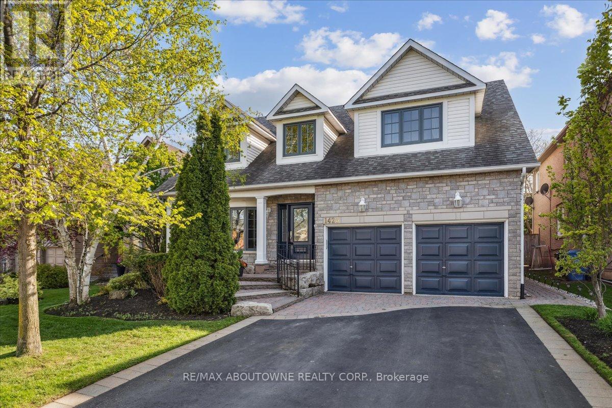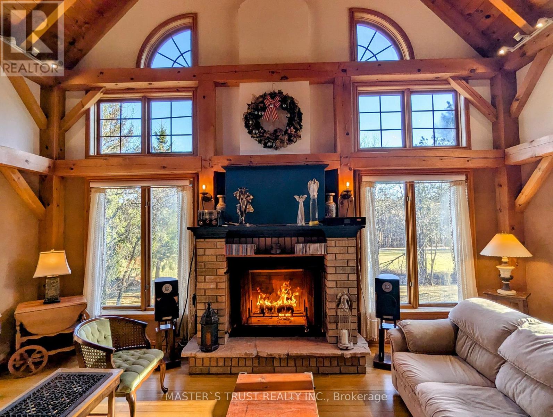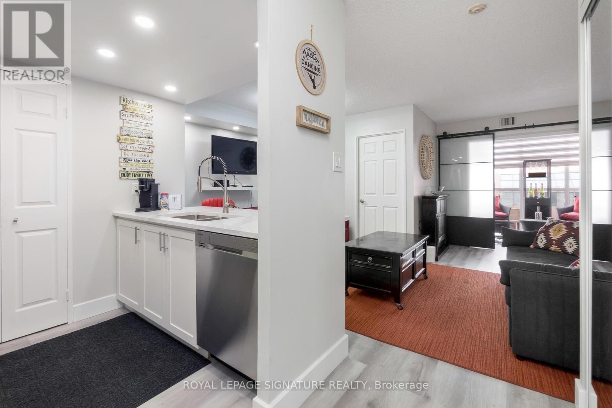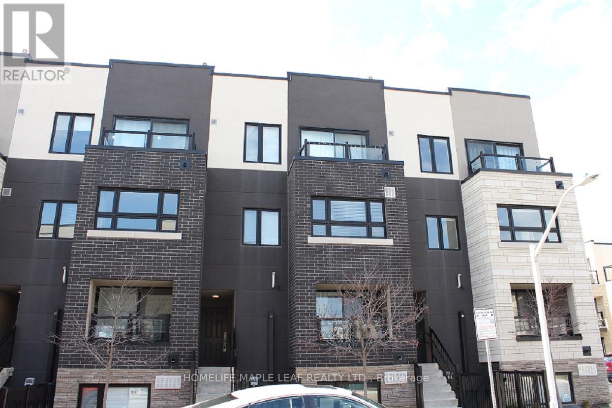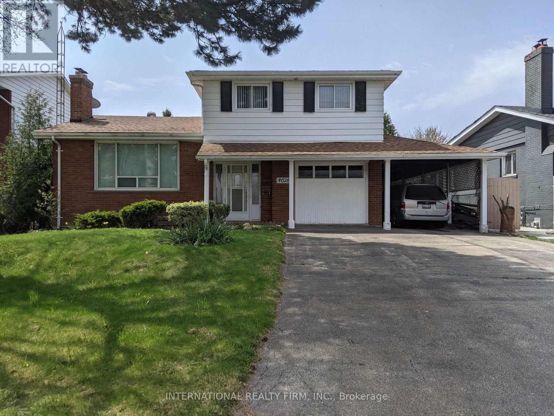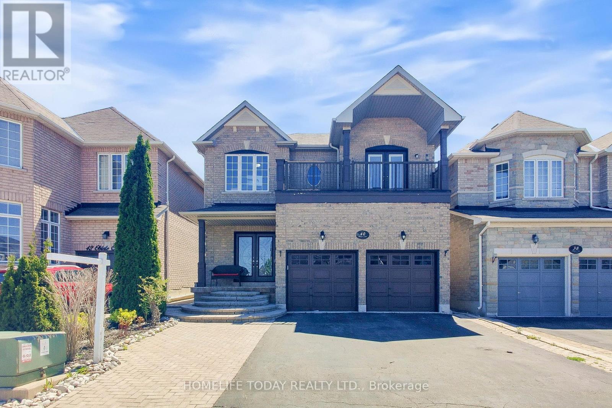16 Nick Street
Petawawa, Ontario
Welcome to 16 Nick St, your forever home! Check out this stunning bungalow on an oversized lot, with a backyard oasis that gets sun all day, which boasts and in-ground, heated, salt water pool, with a stamped concrete pad, timber frame gazebo, 8 x 8 pool shed with full service for a future hot tub, and a 12 x 16 shed. A great spot to relax, entertain family and friends, and enjoy a relaxing evening with a campfire. Fully fenced and beautifully manicured yard with irrigation system. On the inside there is an open concept main floor, including a spacious kitchen with granite counters, eating area with patio doors to the cedar deck with a gas bbq hook up, living room has a trayed ceiling with corner gas fireplace. A large master bedroom with five piece ensuite with jacuzzi tub and walk in tiled shower with dual shower heads, his and her walk in closets. Two more bedrooms, full bathroom and laundry closet complete the main floor. Downstairs you will find a large rec room with corner gas fireplace, three more bedrooms, full bathroom, office and large utility room. Lots of room for your recreational toys in the three car attached garage. Fully insulated with gas heater which makes working on the toys much more comfortable in the colder months. A shelving unit for boots and gear hooks to keep things dry and tidy. There is lots of storage above the garage doors. Large driveway with side drive perfect for a trailer or RV. (id:50886)
Comfree
179 Foxborough Place
Thames Centre, Ontario
This new build by Qwest Homes offers a Net Zero Ready Energy Package with 2032 Sq ft of beautifully designed living space backing on to green space. The exterior features a white stone front accented with a board and batten/shake upper detail. An 8 front door opens into an open f loor plan finished with archways featuring white oak engineered hardwoods and large tiles. The hardwood stair case to the second floor features an open foyer with lots of natural light. 8 doors on the mainfloor complete with black hardware throughout to match the black interior frames of the windows creates a clean and modern feel. A walk in pantry off the kitchen with quartz countertops and built in appliances with a designer hood range creating an awesome space for family/friend gatherings. Second floor laundry with cabinetry to make life easier 8' interior doors throughout the main floor enhance the home's open and airy feel. Built as a high performance home with energy saving features triple pane windows throughout, R10 foam under the basement floor, hot water recirculation with 3 second wait time at all taps, Air Source heat pump with gas backup for low cost heating/cooling and may more. Built in the Foxborough subdivision featuring walking trails nearby and 10 minutes from the edge of London. (id:50886)
Comfree
3161 Steeple Hill Crescent
Ottawa, Ontario
Discover 3161 Steeple Hill, an ideal family home perfectly positioned just minutes from Richmond Village, Barrhaven, and the 416. Within a short walk, enjoy the natural beauty of the Jock River and Terry Carrise Park. This bright, recently renovated home features an inviting eat-in kitchen with quartz countertops, subway tile backsplash, a spacious pantry, and stainless steel appliances that enhance its modern white accents. Step through patio doors onto an oversized deck, creating a private outdoor oasis perfect for entertaining and relaxing. Upstairs, you'll find four generous bedrooms, along with a full bathroom and a convenient powder room. The finished basement offers a large family room with durable vinyl plank flooring, ideal for family gatherings and leisure. Outside, the fully fenced backyard boasts professional landscaping, a play structure included, and a storage shed, all situated on a premium lot with 101 feet of frontage and 159 feet of depth. The home's exterior combines durable aluminum and brick, with recent updates including new shingles (2021), a new front door (2021), and upgraded windows (2021) and grading. Modern amenities feature a Nest thermostat, Rogers 5G internet, upgraded 200AMP service, hardwood flooring in the living, dining, and bedrooms, and an attached one-car garage with an auto opener and ample parking. Additional upgrades include a new fence (2023), basement renovation (2022), a stylish gas fireplace with custom shelving (2023), and fresh paint throughout the home (2025). Well-maintained and thoughtfully updated, with a recent land survey (2023) and backyard landscaping completed in 2024, this home offers peaceful country living combined with all the modern comforts your family desires. (id:50886)
Royal LePage Team Realty
4193 Owl Valley Drive
Ottawa, Ontario
Welcome to this beautifully updated end-unit townhome in Riverside South offering stylish living space and a fully finished basement. With 3 bedrooms and 2.5 baths, this home is the perfect blend of comfort, functionality, and modern flair. Hardwood flooring flows throughout the main level, staircase, and second floor, adding warmth and elegance. The kitchen boasts granite countertops, a sleek black tile backsplash, and stainless steel appliances, ideal for both everyday living and entertaining. The powder room and basement bathroom have been tastefully updated, while the primary suite features a contemporary cheater ensuite with luxurious radiant floor heating. The fully finished basement offers additional versatile space, complete with wainscoting and durable laminate flooring. Step outside to your private backyard oasis, fully fenced and beautifully landscaped with stone tiles, a custom shed, fire pit, and gas BBQ hookup. Located within walking distance to schools, parks, and scenic green spaces, this home offers both convenience and lifestyle. Access to Light Rail Transit makes commuting a breeze, adding even more value to this sought-after location. Don't miss your chance to own this move-in-ready gem. Book your showing today! (id:50886)
RE/MAX Hallmark Realty Group
65 Daventry Crescent
Ottawa, Ontario
Welcome to this popular Olympia Homes end unit townhouse, ideally located in the heart of Barrhaven! Featuring a blend of tile and hardwood flooring throughout the main level, this home offers a spacious layout with a formal dining room, a cozy living room, and a bright eat-in kitchen now updated with quartz countertops, a large undermount sink, and a gooseneck faucet (2023) perfect for both entertaining and everyday living. Recently renovated bathrooms add a fresh, modern touch, while major system upgrades including a new furnace, AC, and hot water heater (all 2017), updated windows (2018), and roof work completed in 2018 and 2023, provide peace of mind. The driveway was paved in 2023 and freshly sealed in 2024, adding to the homes curb appeal. Upstairs, you'll find a sunlit family room complete with a gas fireplace, a generously sized primary bedroom with a walk-in closet, and a 4-piece ensuite that includes a separate walk-in shower and relaxing soaker tub. Two additional bedrooms provide ample space for family or guests. The partially finished lower level adds versatile living space, while the fully fenced backyard with a stone patio is perfect for outdoor enjoyment. Located close to top-rated schools, parks, and shopping, this move-in-ready townhouse is awaiting its next owners! (id:50886)
RE/MAX Affiliates Boardwalk
989 Connaught Avenue
Ottawa, Ontario
This spacious double garage bungalow offers the rare convenience of a main-level primary ensuite and backs directly onto Connaught Park with no rear neighbours. Enjoy peaceful views and the added benefit of a park thats soon to complete a major revitalization, making this an even more desirable place to call home. Perfectly positioned, on a 66x100 lot in Queensway Terrace North, just minutes from Altea, Carlingwood Mall, Britannia, Westboro Beach, and all the amenities along Carling Avenue - putting you right at the heart of it all.The main floor is designed for comfort and effortless entertaining. The spacious living room has rich hardwood flooring, a large bay window that floods the space with natural light, & a cozy wood-burning fireplace. The dining area features ceramic tile flooring and seamlessly connects to the open kitchen. With extensive cabinetry, stainless steel appliances, a large eat-in breakfast bar, and plenty of prep space, the kitchen is ideal for everyday meals and gatherings. The sprawling primary suite, located off the kitchen, features a private ensuite, direct access to the backyard, and a charming brick feature wall. Two well-sized bedrooms and a second full bathroom with a stand-up shower offer flexibility for families and guests. The finished lower level expands your living space w/ a recreation room, and a separate hobby room with vintage checkerboard flooring and wood-paneled walls adds extra versatility. Step outside to enjoy the backyard, complete with a level grassy area backing onto the Pinecrest Creek pathway and Connaught Park. The property is further enhanced by a two-car attached garage & spacious driveway with parking for four more vehicles. Located in a quiet, family-friendly neighbourhood close to parks and schools such as Algonquin College and Severn Ave P.S. (id:50886)
Engel & Volkers Ottawa
1074 Chapman Mills Drive
Ottawa, Ontario
RARE FIND! 2-CAR GARAGE END UNIT TOWNHOME, Welcome to 1074 Chapman Mills, a beautifully built 2020 townhome located just 5 minutes from Marketplace Barrhaven Plaza. The main level features an open-concept layout, a modern kitchen with upgraded countertops, and ample cabinetry. On the second floor, you'll find a spacious primary bedroom with an ensuite bath and walk-in closet, plus two additional generously sized bedrooms, a 3-piece full bathroom, and a loft with the potential to be converted into a 4th bedroom. Enjoy the convenience of upstairs laundry and step out onto your private balcony, perfect for morning coffee or summer barbecues. The lower level offers a large recreation room and a storage area for added convenience. Prime Location! Close to top-rated schools, shopping, and amenities, and positioned near future LRT plans. (id:50886)
Exp Realty
166 Calaveras Avenue
Ottawa, Ontario
Located in popular Longfields Davidson in the heart of Barrhaven. Super stylish 3 Bedrooms / 2.5 bathrooms town-home with great floor plan. Spacious Main Floor offers Long Foyer, P-Bath, large Living/Dining rooms with Hardwood flooring. Second floor features a master bedroom with 4 piece bathroom, 2 large rooms. Finished basement with large family room with cozy fireplace and extra storage . Close to Three schools. Walking distance to park-and-ride and big shopping Centre. - Smoke Free - A fantastic location - close to all amenities. (id:50886)
Home Run Realty Inc.
65 - 35 Jackson Court
Ottawa, Ontario
RARELY AVAILABLE Move-In Ready 4+1 Bedroom Townhome with Double Garage in Kanata's Desirable Beaverbrook! Spacious, updated home with double garage, private driveway, and no rear neighbours semi-detached feel (attached only at garage). Features laminate & tile flooring throughout, hardwood stairs, and modern wood/iron railing (2023) carpet-free. Bright open-concept layout with updated kitchen (2019): gas stove, high-end appliances, pot drawers, pull-out pantry, and garage access. 3 beds up, 1 on main (ideal office/den), 1 in finished basement with full bath, laundry, and storage. Low-maintenance fenced yard with turf & stone, plus 7-ft interlock entry (2023). Top school zone, walk to parks, transit, shopping; minutes to DND. Bonus: Pool access + direct path to Beaver Pond! 24-hour irrevocable on all offers. Flooring: Laminate & Tile. (id:50886)
Sutton Group - Ottawa Realty
916 Nokomis Place
Ottawa, Ontario
***Open House on Sunday, May 18th from 2:00 PM to 4:00 PM!*** Rare Opportunity in Half Moon Bay! Welcome to stunning 3-year-new 4 Bedrooms 4 Bathrooms luxury home offering over 3,200 sq.ft. of thoughtfully designed living space on 43 lot! Located on a quiet, family-friendly street, sun-drenched southwest-facing backyard provides natural light all day long. Only 10-minute walk to top-rated schools, beautiful parks, scenic ponds, the upcoming Metro and Food Basic. Location is unbeatable! Step into a stylish foyer with a custom feature wall that sets the tone for the elegance throughout. The open-concept living and dining rooms lead into a chefs dream kitchen featuring a massive Dekton waterfall island, high-end stainless steel appliances, a spacious walk-in pantry, and oversized patio doors that flood the space with light.The adjacent great room boasts a custom built-in entertainment wall with cabinetry and a cozy gas fireplace perfect for relaxing or hosting guests.Upstairs you'll find four generously sized bedrooms plus a loft ideal for a home office or play area. Two bedrooms are full ensuites, while the other two share a Jack & Jill bathroom. The luxurious primary suite offers two walk-in closets and a spa-like ensuite with quartz counters, glass shower, and a freestanding soaker tub. Every bedroom includes its own walk-in closet and direct access to a full bathroom! Convenient second-floor laundry room with sink and storage.The spacious unfinished basement provides endless possibilities to create your dream space home gym, theatre, in-law suite you name it! Prime access to top schools, parks, shopping, restaurants, Highway 416, and public transit. Dont miss this incredible home, book your showing today! (id:50886)
Right At Home Realty
877a Foymount Road
Bonnechere Valley, Ontario
Welcome to this charming and well-maintained 4-bedroom, 1-bath home, nestled on a private and picturesque 8.2-acre lot just five minutes from the village of Eganville. Surrounded primarily by trees with a few thoughtfully cleared areas, this property offers the perfect balance of natural beauty and usable outdoor space. Whether you're looking to garden, create a play area for children, or give your pets room to roam, this peaceful retreat provides plenty of options. A tranquil creek winds through the property, adding to the serene setting. The home itself has been lovingly cared for and offers a practical and comfortable layout. The main level features a spacious eat-in kitchen with ample cabinetry, a formal living room for entertaining, a convenient main-floor bedroom, a full bathroom, and a laundry room ideal for anyone looking for the ease of one-level living. Upstairs, you'll find three generously sized bedrooms, each with beautiful hardwood flooring that adds warmth and character to the space. The full basement provides plenty of storage options or the potential for additional living space if desired. A Newmac wood/oil combination furnace offers a cost-effective heating solution for the colder months, and it has recently passed both the TSSA and WETT inspections, giving you peace of mind. The home also includes a 200-amp electrical and drilled well. Outdoors, enjoy the vibrant perennial flower gardens that bloom throughout the seasons, and make use of the large two-car detached garage with a dedicated workshop area, perfect for hobbyist or extra storage. If you've been searching for a quiet rural lifestyle with privacy, space, and convenience to town, this property is a must-see. No Conveyance of any written offers without a minimum 24 hour irrevocable. Some photos have been virtually staged. (id:50886)
Century 21 Eady Realty Inc.
56 Eileen Crescent
Ottawa, Ontario
Welcome to this move-in ready, end-unit bungalow located on a quiet street in the adult-oriented community of Forest Creek. The spacious main level is filled with natural light thanks to the large windows. Enjoy preparing meals in the kitchen that has room to move, loads of cupboards and a pantry. The open concept living/dining room has high ceilings, hardwood floors. Also featured is a 2 way fireplace between the living room and a sitting room, with views of the backyard. The main level primary bedroom offers an ensuite and walk-in closet. Also on the main level is a 2nd bedroom, full bathroom and the laundry! The lower level of this home offers almost as much living space as the main level and features a generous family/rec room, as well as a 3rd bedroom and another full bathroom. There is a sewing room/workshop on the lower level AND tons of storage. For parking, there is the two car garage, and space in the drive way which is private and not shared with your neighbours. Enjoy the front porch OR the back deck, depending on your mood! Located close to all the amenities of Kanata & Stittsville and easy access to the Cardel Recreational Center, CTC & Tanger Outlet. (id:50886)
Real Broker Ontario Ltd.
81 Armagh Way
Ottawa, Ontario
OPEN HOUSE SUNDAY MAY 18 @2-4PM! This remarkable 3 bedroom detached home with gorgeous curb appeal is located on a quiet family friendly street and it may be the one you have been looking for! The main floor plan is equally functional as it is versatile offering space for the growing family. On the main floor you'll discover a cozy family room with a fireplace (currently being used as the dining room), living room and eat-in kitchen with ample cupboard/counter space. 3 great size bedrooms and 2 updated bathrooms on the second level including the primary suite with it's own 3 pc en-suite. Finished recreation/hobby room in the basement, laundry and plenty of storage. Hardwood on the main and second levels, laminate flooring in the basement, carpet only on the staircases. The fenced backyard is landscaped with privacy hedges, storage shed and a deck with a gazebo. Walking distance to parks, schools, public transit and all amenities are conveniently nearby. This home is a must see, you'll love it! (id:50886)
Royal LePage Performance Realty
35 Festive Private
Ottawa, Ontario
Presenting a spectacular, move-in-ready end-unit townhome in a prime location, meticulously upgraded for modern living. This bright and spacious residence features an open-concept main floor with elegant maple hardwood and ceramic tile flooring, and a stylish kitchen with sleek quartz countertops. The finished basement offers versatile additional living space with a 3-piece bathroom ideal for a guest suite, home office, or media room.Upstairs, the elegant hardwood continues up the staircase and throughout the second level, where three generously sized bedrooms provide ample space for a growing family. The fully fenced backyard is enhanced with premium interlock, perfect for outdoor entertaining and relaxation. Recent upgrades include a high-efficiency furnace (2018), maple hardwood flooring on both levels with a hardwood staircase, a completely redone second-floor bathroom and 3-piece LG kitchen appliances (2020), quartz countertops and backyard interlock (2022), new dryer (2023), high-efficiency heat pump and A/C, smart thermostat and smart lighting (2024), and freshly painted interior (2025). Nestled on a quiet inner street with no through traffic, this home enjoys a west-facing living room, primary bedroom, and backyard bathed in afternoon sunlight while being steps from the Experimental Farm, Civic Hospital, Merivales shopping and dining, and essential amenities. Sophistication, comfort, and convenience converge in this exceptional property. Common association fee of $35 /month for snow removal and road maintenance (id:50886)
Coldwell Banker First Ottawa Realty
1429 Meadow Drive
Ottawa, Ontario
Incredible Investment Opportunity! This beautifully renovated, fully tenanted income property offers multiple revenue streams on a sprawling 1.09-acre lot in the heart of Greely. Boasting VM-3 zoning, this versatile property provides endless potential for investors. The main house features two beautifully updated residential units: Unit A: A spacious 4-bedroom, 1.5-bath unit with soaring 10-ft ceilings in the living room, generating $2,375/month. Unit B: A cozy 1-bedroom, 1-bath unit, bringing in $1,691/month. Additional income sources include: Insulated 2-bay garage: Renting for $1,130/month + utilities. Commercial-grade, fully insulated Quonset hut: Featuring 1,800 sq. ft. of warehouse space with two man doors and two garage doors, 200 amp panel, leased at $2,090.50/month + utilities. Cap Rate of 6.19%%, this property is both a stable and high-potential addition to any investment portfolio. The huge fenced lot, bordered by a creek, offers beautiful landscaping, ornamental trees, perennial gardens, and plenty of space for vegetable gardens, play structures, or pets. Located just 16 minutes from the Ottawa International Airport and 7 minutes from Findlay Creeks shopping district, this property is conveniently close to schools, parks, the library, grocery stores, and the post office. Steeped in history, the "Old Post" has served as a post office, country store, and village center for over a century. Whether you're looking to expand your investment portfolio or explore new business opportunities, this rare find is not to be missed! Village Mixed-Use (VM3) zoning allows for residential and non-residential uses including: community centre, day care, food production, municipal service centre, personal service business, restaurant and retail store. Call today for more details or to book a viewing! (id:50886)
Exit Realty Matrix
1052 Waters Edge Lane
Frontenac, Ontario
Build your dream retreat on the shores of Kennebec Lake! An exceptional opportunity awaits on the pristine shores of much sought-after Kennebec Lake, located in the heart of beautiful Central Frontenac, Ontario. This vacant waterfront lot offers the perfect opportunity to design and build your ideal cottage getaway or year-round home. Set against a backdrop of mature trees and unspoiled natural beauty, this property boasts direct access to over 15 km of clean, scenic waterways, renowned for excellent boating, fishing, and swimming. Spend your days exploring the lake, marvel at amazing sunsets and unwind by a crackling fire under star-filled skies. Whether you're imagining a cozy lakeside cabin, a family cottage, or a custom-built home, this lot provides a rare blend of privacy, tranquility, and recreational opportunity. Located within convenient driving distance to Sharbot Lake, Perth, and Kingston, yet worlds away from the hustle and bustle. (id:50886)
RE/MAX Hallmark First Group Realty Ltd.
102 - 239 James Street E
Cobourg, Ontario
Welcome to Independent Living at James Club Condominium at the Palisade Gardens. Experience the ease and comfort of carefree condo living in this beautifully designed 970 sq. ft. residence. Thoughtfully updated and move-in ready, this lovely suite offers everything you need to enjoy your independence while benefiting from the supportive services available at Palisade Gardens. Start your mornings with a cup of coffee on your charming front deck. Inside, you'll find a bright and cheerful primary bedroom featuring two closets and a custom three-piece en-suite with a wheelchair friendly shower. The spacious kitchen is a delight, offering granite countertops, ample cupboard space, and convenient pull-out drawers perfectly open to the dining area and cozy den, making entertaining or daily living effortless. Originally a two-bedroom layout, the unit has been customized for additional living space, but can easily be re-converted to a two-bedroom if desired. A second bathroom includes a luxurious walk-in soaker tub, ideal for relaxing at the end of the day.Residents of Palisade Gardens enjoy a vibrant community with flexible service packages tailored to your lifestyle. Cook in your own suite or savor delicious chef-prepared meals in the elegant James Club dining room. Optional housekeeping and personal care services are also available to support your evolving needs. An additional great feature is the front door allowing you to greet your guests who park on the street and an additional door leading to the hallway of the James Club and the Palisade Gardens. Whether you're looking to downsize or simply live more independently, this lovely condo offers the perfect blend of comfort, convenience, and community. (id:50886)
RE/MAX Impact Realty
150a Hoskin Road
Belleville, Ontario
IF THIS PROPERTY WERE A HOLLYWOOD MOVIE THE TITLE WOULD BE "A RIVER RUNS THROUGH IT"!!! Located just 10 mins North of the 401 in the quiet hamlet of Plainfield, this sprawling 4 bed, 3 bath riverfront bungalow sits on over 2 acres and has a whopping 2288 sq ft of living space. Oversized windows and multiple sliding doors provide incredible river views from just about every part of the main living area. The north wing of the home has a large primary bedroom with hardwood floors and a beautifully renovated ensuite bath complete with a giant soaker tub. Fill up the tub, pour yourself a glass of wine, and watch the river flow by. Moving south, we find a large kitchen with a cutout into a beautiful four season sunroom with floor to ceiling sliding doors and its own wood stove. A spacious dining area gives way to a large living room at the south end of the house that has its own wood burning fireplace with a river stone chimney. Heading down a short hallway we find 3 more large bedrooms, one with its own fully renovated ensuite, and another 4 piece bath. This incredible layout separates the primary bedroom at one end, and all of the other sleeping quarters at the other, providing an incredible level of privacy. Now the house may be the star, but when we venture outside, the supporting cast is just as impressive. The grounds of this property have been meticulously maintained with beautiful gardens throughout and a 500 sq ft garage with its own veranda and man door. Half of this outbuilding has been partially finished and would make an incredible office or art studio. The unfinished half has a roll up door and would make an excellent workshop or a great place to park your ATVs. Heading into the backyard we find almost 170 feet of riverfront, a large terrace covered by a pergola and a nice set of stairs heading down to the water's edge. Book your showing and start dining on the rivers edge today!!!!**A LIST OF NUMEROUS UPGRADES IS AVAILABLE UNDER DOCUMENTS** (id:50886)
RE/MAX Quinte Ltd.
10 Edgewater Boulevard
Peterborough East, Ontario
Discover Your Perfect Haven In This Adorable Bungalow, Nestled In A Desirable Neighbourhood Just Minutes From Downtown With Serene Lake Views. Enjoy The Best Of Both Worlds: Tranquil Surroundings And Easy Access To Urban Amenities. The Point Is Peterborough's Exclusive Enclave Of Charming Homes With Access To Little Lake. This Inviting 2 Bedroom Home Feels Truly Like You Are In A Cottage Neighbourhood With Condo Style Interiors. Freshly Painted, Modern Laminate Floors, Stylish Kitchen, Spacious Bedrooms, Updated Bathroom, And Walkout Basement Completes This Stunning Home. This Kitchen Was Also Featured On The Cooking Talk Show - Questionable Taste On Bell Fibe TV1. Imagine Enjoying Your Dinner Party Favourites Or Simply Your Comfort Food Go-Tos In Your "Celebrity Kitchen". The Expansive Deck Is Perfect For Al Fresco Dining Or Just Unwinding With A Cold Drink While You Soak In The Sunset Views In Your Private Backyard. Nestled Amongst Parks, Beaches And A Boat Launch While Only Steps From Shops, Restaurants And Transit. This Bright And Airy Home Is Perfect For Young Professionals, Retirees, Or Anyone Seeking A Serene Lakeside Lifestyle. 2024 Utilities (approx): Enbridge Gas $888, Hydro $876, Water + Sewer $823. A Pre-Inspected Home. (id:50886)
Royal LePage Frank Real Estate
32 Fencerow Drive
Whitby, Ontario
Welcome to this beautifully updated 3-bedroom, 4-bathroom home situated on a meticulously landscaped corner lot in one of the areas most desirable neighborhoods. Boasting elegant curb appeal and thoughtful upgrades throughout, this home offers a perfect blend of style, comfort, and functionality. Step inside to find formal living and dining rooms featuring rich hardwood floors, crown moulding, and California shutters. The renovated kitchen is a chefs dream with quartz countertops, custom glass tile backsplash, stainless steel appliances including a sleek gas-stove top range, pot lights, and a sunny breakfast area with walk-out to the backyard oasis. Upstairs, a spacious open-concept loft-style family room with a cozy fireplace offers the perfect spot for relaxing or entertaining. The generous primary suite includes a renovated ensuite with a soaker tub, large glass shower with rain head, and a modern quartz-topped vanity. Two additional bedrooms offer ample closet space and hardwood flooring. The fully finished basement adds even more living space with a stylish rec room featuring high-end vinyl flooring and an additional 2-piece bath. Enjoy the convenience of main floor laundry and a powder room for guests. Outdoors, the private backyard is a true retreat with a heated inground pool, multiple lounging zones, a large deck, and a covered gazebo ideal for entertaining or relaxing all summer long. Located close to top-rated schools, parks, shopping, and just minutes to major highways, this exceptional property truly has it all. Don't miss the opportunity to call this beautiful home your own! (id:50886)
RE/MAX Rouge River Realty Ltd.
106 Stocks Avenue
Southgate, Ontario
Discover modern living in this brand-new, never-lived-in 3-bedroom townhouse located in the heart of Dundalk, Ontario. This beautifully designed home features an open-concept layout, spacious bedrooms, and brand-new stainless steel appliances. With contemporary finishes throughout and plenty of natural light, it offers the perfect blend of comfort and style for families or first-time buyers. Move-in ready and located in a growing community, this is an ideal opportunity to own a fresh start in a vibrant neighborhood. (id:50886)
Cityscape Real Estate Ltd.
127 Belmont Avenue
Hamilton, Ontario
This home is a charmer nestled in the vibrant Crown Point District amongst a family oriented, diverse community with other nicely maintained homes. Pride of ownership shows throughout this property that has been both lovingly cared for and in the same family for over eight decades! From the updated contemporary kitchen with extensive cupboard storage, large living and dining areas, 4 well sized upstairs bedrooms (one can easily be used as an office/den), and a partially finished basement, it has all you need to easily settle in and enjoy! The outside home amenities are plentiful including a welcoming porch, your own driveway, a large 29'X8' deck off the back, flanked by a large beautiful English garden. The backyard on this 25'x95' quiet lot with its mature maple, spruce and mock orange tree strikes a perfect balance between shade and ample sunlight to fill the home. The abundance of perennials means your garden will bloom year after year, with lots of space to further enrich your green thumb or scale it back and add a pool! Watch the sun rise in the front with a cup of coffee and a glass of wine with the sunset in the back. Take advantage of many close amenities including steps to bustling Ottawa Street for boutique shopping, trendy cafe's and renowned restaurants, Tim Horton's Field, Gage Park with its tropical greenhouse and the beloved Mum Show, a community centre, downtown and public transit to name a few. You will love the abundance of parks and recreational facilities in the area. There is a total of 7 parks and 10 recreation facilities in Crown Point, something for everyone to enjoy! Experience what this revitalized, family friendly area has to offer. Most existing furniture is negotiable. This is a first-time home owners dream start or an ideal low cost turn key investment. This home is strategically priced to move, don't miss your chance to seize this great opportunity before it's too late! (id:50886)
Right At Home Realty
579 Macdonnell Street
Kingston, Ontario
All brick legal duplex with amazing income potential in the highly desirable Kings court area. Upper level includes 3 spacious bedrooms and 1 full bathroom, with a large living/dining room, eat-in kitchen with breakfast area and potential for ensuite laundry. Lower level includes a second self-contained unit with 3 spacious bedrooms and 1 full bathroom, with living room and ensuite laundry room and 2 separate entrances. Large backyard in the rear with a detached single car garage and parking pad in the front for 2 cars. Current income $43k+, potential income $55k+ with positive cash flow - $60k+ as a student rental! Property needs work but a great investment opportunity with excellent value add potential! (id:50886)
North 2 South Realty
258 Prospect Street
Brant, Ontario
Rare opportunity to lease a freestanding industrial building with highly desirable M3 zoning, allowing for a wide range of permitted uses including auto repair, body shop, warehousing, manufacturing, transport or truck terminal, and more. Situated on 1.28 acres, the property features a clean, well-maintained 4,816 sq. ft. building, including approximately 1,000 sq. ft. of office space. The building is equipped with two drive-in doors, each offering 14 feet of clearance, ideal for heavy-duty equipment and vehicle access. At the rear, a large gravel lot provides ample parking and valuable outdoor storage space, enhancing the property's versatility for various industrial operations. The building offers excellent curb appeal and is in move-in-ready condition. Strategically located with convenient access to major transportation routes, the property is under 15 minutes to Highway 403, 25 minutes to Highway 401, and a short drive to Cambridge and Brantford. Lease terms include annual rent escalations. (id:50886)
Ipro Realty Ltd.
3643 Vosburgh Place
Lincoln, Ontario
Looking for a brand new, fully upgraded bungalow, in a peaceful country setting? This property will exceed all expectations. Offering a 10-ft, tray ceiling in the Great Room, an 11-ft foyer ceiling, 9-ft in the remaining home and hardwood and tile floors throughout, the home will immediately impress. The primary bedroom has a walk-in closet and its ensuite has a tiled glass shower, freestanding tub and double vanity. The Jack and Jill bathroom serves the other two main floor bedrooms and has a tiled tub/shower and a double vanity, as well. The red oak staircase has metal balusters adding warmth equal to the 56" gas linear fireplace of the great room. The partially finished basement has the home's fourth washroom, and two extra bedrooms, adding to the three on the main floor. From the basement, walk out to the back yard where you'll experience peaceful tranquility. There are covered porches on both the front and back of the home, a double wide garage, and a cistern located under the garage. The electric hot water tank is owned holding 60 gallons, and the property is connected to sewers. Close to conservation parks, less than 10 minutes to the larger town of Lincoln for all major necessities, and less than 15 mins away from the QEW with access to St. Catharines, Hamilton, a multitude of wineries, shopping centres, golf courses, hiking trails, Lake Ontario and the US border. (id:50886)
Keller Williams Complete Realty
11 Herbert Court
Hamilton, Ontario
First time offered for sale! Experience the perfect blend of country-like living with urban convenience in this expansive 5-level backsplit home, nestled in one of Stoney Creeks most sought-after locations. Situated on a quiet court, just one home away from Bayview Parks scenic trail, this property offers unmatched privacy with no rear neighbours and proximity to parks, Lake Ontario, Fifty Point Conservation Area, and Confederation Park/Wild Water Works. With a thoughtfully designed layout, this home offers endless possibilities for families of all sizes or multigenerational living. The main floor features a large, welcoming kitchen, living room, and dining room ideal for entertaining. Just one level down, enjoy a cozy family room with a walkout to a fenced backyard offering serene, uninterrupted views. This level also includes a versatile bedroom perfect for a home office, along with a convenient bathroom. The unique design continues with two additional levels below the family room. The fourth level, fully finished, offers direct access to the garagean incredible convenience for future development or a potential in-law suite. Beneath this, the fifth level awaits your vision, providing ample storage or the opportunity to expand and create even more living space. Upstairs, youll find three generously-sized bedrooms and a full bath, providing comfort and privacy for the whole family. Built with quality and space rarely seen today, the separate entrance from the garage and the basement walkout provide exciting potential for an in-law suite or a legal two-unit property. Come for a visit and stay forever! Conveniently located with easy highway access (QEW) off Fruitland Roadthis is the ultimate Location, Location, Location! (id:50886)
Rock Star Real Estate Inc.
615 - 103 Roger Street
Waterloo, Ontario
Modern 1-Bedroom, 1-Bathroom Condo in Prime Location Spur Line Commons. Enjoy contemporary livingin this recently built, thoughtfully designed condo just minutes from theUniversity of Waterloo, Wilfrid Laurier University, LRT access, and Highway 85. This open-concept unitoffers a bright and spacious layout with a striking floor-to-ceiling window in the bedroom.No pets or smoking permitted. (id:50886)
RE/MAX Community Realty Inc.
102 Northmanor Crescent
Kitchener, Ontario
Charming 3-Bedroom Family Home in a Coveted Location Welcome to Northmanor Cres, where homes are rarely available and community charm is abundant. This beautifully refreshed 3-bedroom, 3-bathroom, 2-storey home spans 1,400 sq. ft. and is designed for comfortable, modern living. Step inside to discover freshly painted interiors, New Waterproof Vinyl flooring, wide luxury vinyl flooring that adds both elegance and durability. The main floor is a bright, open-concept space featuring well-sized living and dining areas, alongside a renovated kitchen and dinette. A convenient powder room, direct garage access and sliding doors to the back deck and spacious fenced backyard make it perfect for both everyday living and entertaining. Upstairs, you'll find two generously sized bedrooms, a modernized 4-piece main bath and a stunning primary bedroom complete with a walk-in closet and its own 4-piece ensuite. The almost fully finished basement boasts an expansive recreation room with a cozy gas fireplace, built-in bar and ample space for whatever your heart desires be it a home theater, dance studio or game room. A dedicated laundry room is thoughtfully placed at the base of the stairs for convenience. The 147-foot deep pie-shaped lot is completely fenced, offering both privacy and plenty of room for outdoor activities. Upgrades include: New Furnace (2022)New Main Floor Windows & Patio Door (2023) Pot Lights (2024) New Water Softener (2022) Kitchen quartz countertop and backsplash & Washrooms with modern tiles and vanities. Located just steps from Resurrection Catholic High School and minutes from The Boardwalk, shopping and transit. This home is the perfect blend of comfort, style and convenience. (id:50886)
Homelife/miracle Realty Ltd
1017 Ridgeline Drive
Lake Of Bays, Ontario
Nestled in the heart of Muskoka's breathtaking new Northern Lights Subdivision, this custom-built 2023 bungalow-style estate home by Signature Communities perfectly blends modern elegance with natural charm. Set on a private, treed 1.7-acre lot, this home offers 3 bedrooms, 3.5 baths (3 ensuites), and 2,538 sq ft of finished living space, with a walk-out basement ready for your finishing touch, complete with a bathroom rough-in. Inside, you'll find vaulted ceilings in the great room, an open-concept spacious design, chef's kitchen, mudroom to attached double-car garage, main floor laundry, and upgraded finishes throughout, including a stunning Muskoka room and an expansive deck overlooking unspoiled nature. Automated blinds installed throughout the home add convenience, while a whole-home generator and tankless water system ensure year-round comfort and reliability. This home is part of a 1,300-acre master-planned community, offering a lifestyle like no other. Enjoy private trails, Echo Lake access, and the soon-to-be-built SigNature Clubhouse featuring an infinity-edge pool, firepit, BBQ areas, and communal gathering spaces. Explore four-season activities like hiking, cycling, canoeing, snowshoeing, and more. Your backyard isn't just a view, its a 900-acre nature preserve with towering trees, serene trails, and abundant wildlife. At night, experience the awe-inspiring Northern Lights phenomenon, thanks to the community's connection to Muskoka's famed dark skies. This exclusive enclave draws architectural inspiration from resort towns like Whistler and Banff, showcasing natural stone, wood, and glass elements that harmonize with the landscape. Modern touches include a clean, asymmetric roofline that adds sophistication without detracting from the rugged surroundings. Only 10 mins to the Town of Huntsville and 5 mins to the Dwight beach and boat launch. Discover a once-in-a-lifetime opportunity to embrace the best of Muskoka living. (id:50886)
Exp Realty
13 Elsegood Drive
Guelph, Ontario
Welcome to 13 Elsegood Dr, Guelph, A True Gem in a Family-Friendly Neighborhood! This beautifully maintained 3+2 bedroom,4-bathroom home offers the perfect blend of comfort, style, and convenience. Step inside to a bright and open main floor featuring a spacious living room, modern kitchen with stainless steel appliances, and a dining area that walks out to a fully fenced backyard perfect for entertaining or relaxing. Upstairs you'll find generously sized bedrooms, including a primary suite with HER/HIS closet. and Ensuite bath A Turnkey Home with Legal Basement Apartment! This beautifully maintained Semi-detached home features a newly finished, legal basement suite with separate entrance, offering incredible versatility for investors, first-time buyers, or multi-generational families. New laminate flooring and updated light fixtures, creating a fresh, modern feel throughout. The basement apartment includes a full kitchen, bathroom, living area, bedroom, and private laundry ideal for rental income or extended family use. newly build School , close to schools, parks, shopping, transit, and major highways. A rare opportunity to own a fully finished home with income potential in a sought-after Guelph location! the property is still under Tarion warranty. A must SEE/ (id:50886)
Homelife Today Realty Ltd.
34 - 383 Dundas Street E
Hamilton, Ontario
Step into this chic and stylish 3-storey townhome offering 2 spacious bedrooms and 3 bathrooms. Designed with both comfort and functionality in mind, this home features a bright, open-concept layout with stainless steel appliances, upgraded finishes, and the convenience of upper-level laundry. The primary suite includes a private ensuite, while the versatile family/dining area opens onto a sunlit terrace balcony perfect for morning coffee or evening relaxation. Located just 5 minutes from Highway 407 and a short walk to downtown Waterdown, you'll enjoy both the charm of a growing community and the excitement of future amenities on the horizon. This is your chance to own a thoughtfully upgraded, move-in-ready home in one of Waterdowns most desirable and developing neighborhoods.Don't miss out (id:50886)
Royal LePage Realty Plus
392 Old Garden River Rd
Sault Ste. Marie, Ontario
Welcome to this inviting 4 bedroom, 1.5 bath home located in a convenient family-friendly neighborhood near great schools, shopping & dining. This home features a brand new professionally installed, quality kitchen with modern finishes and a clear view of the back yard, perfect for everyday living and entertaining. This home also boasts a jetted tub, updated lighting and flooring, and a new garden door that leads to a spacious back deck. The cozy rec-room offers a welcoming space to relax, complete with a gas fireplace, wet bar, and oversized windows that fill the space with natural light. Enjoy year-round comfort with gas forced-air heating (newly converted in 2024) & central air conditioning. A standout feature is the walk-out basement, providing direct access to the backyard and adding functionality to the lower level, which includes generous storage, potential for additional finished space, and new energy-efficient windows. Outside, the detached, fully finished garage, equipped with its own gas heating, adds excellent versatility, ideal for a workshop, studio, or extra storage. Additional features include a carport, storage shed, privacy fencing, and a wide driveway with side-by-side parking. Freshly painted throughout and loaded with major updates, this home is ready to move in and enjoy from day one! (id:50886)
Century 21 Choice Realty Inc.
525 North St
Sault Ste. Marie, Ontario
Welcome to this adorable 3 bedroom, 1 bathroom home nestled in a convenient central location. This well maintained property is accessed off Byrne Ave and features a large driveway that provides ample parking. Inside, you'll find a separate dining room with patio doors that lead to a lovely deck- ideal for enjoying sunny afternoons and outdoor gatherings. Don't miss the chance to make this inviting home yours! (id:50886)
Exit Realty True North
24 Cody Point Ct
Sault Ste. Marie, Ontario
Welcome to 24 Cody Point Court. This stunning home is located on a private cul-de-sac that is close to many amenities. This property has beautifully landscaped gardens and three balconies, including one reinforced for a hot tub. The main floor features vaulted ceilings, chef's kitchen with newer appliances, two balconies, two bedrooms, two full bathrooms, and an extra closet equipped for main-floor laundry. The lower level has a third balcony which extends to a lower patio with views of the beautiful back garden, a third bedroom, third full bathroom, laundry room and plenty of storage. This home also has an attached garage which was been completely updated with resin floors, storage and a hot tub. Call your favourite REALTOR® to set up your private showing today! (id:50886)
RE/MAX Sault Ste. Marie Realty Inc.
3249 Greenbelt Crescent
Mississauga, Ontario
$$$ Beautifully renovated detached brick home in the heart of Lisgar Mississauga sitting on a quiet family-friendly crescent! New flooring throughout, refinished stairs, modern kitchen with high end appliances, and updated bathrooms with new toilets and vanities. 3 spacious bedrooms upstairs. Newer front windows (2022), basement window (2022) and upgraded attic insulation for energy efficiency (2021). The finished basement offers extra living space with new laminated flooring and full bathroom, ideal for a rec room or home office. Oversized and fully fenced backyard, ideal for entertaining. Steps to scenic parks, trails and schools; minutes from Meadowvale Town Centre, Erin Mills Town Centre, shopping, restaurants, golf courses, and everyday conveniences. Easy access to GO train, Hwy 401, 407, and 403. Freshly painted and move in ready! (id:50886)
Bay Street Group Inc.
5541 Trafalgar Road
Erin, Ontario
Welcome to 5541 Trafalgar Rd, Erin! Beautiful custom built bungalow with ground level in-law suite! This well laid out floor plan is ideally located within a 5 minute drive to schools, scenic trails, restaurants, banks, a grocery stores. With a convenient commute to the GTA, this property offers both tranquility and accessibility. In-floor Heating in the Basement. With high speed internet and natural gas available makes it a perfect blend of privacy with urban amenities . Don't miss the opportunity to make this your forever home. (id:50886)
RE/MAX Experts
1426 Creekwood Trail S
Oakville, Ontario
This beautiful home is located in the heart of Joshua Creek steps away from top rated schools and in one of the most desirable neighborhoods of Oakville. With over 4,500 Sq.Ft. of finished space above and below grade it provides ample living area to satisfy any family need. The updated kitchen boasts, 9-foot ceilings, rap around granite counter tops, granite back splash and equipped with high-end appliances like Miele and Wolf. The breakfast area looks out onto a professionally designed backyard that is an oasis and an entertainer's delight. The composite deck comes with a natural gas BBQ hook-up and leads to a large stone patio area that overlooks a wonderful garden with mature trees. The spacious and bright family room features a stunning gas fireplace that is ideal for gathering family and friends or simply relaxing at the end of a hard day. Large windows throughout let in an abundance of natural light to brighten the dining room and living room areas. The spacious laundry on the main level provides ample storage and direct access to a large two car garage. The 2nd Level comes with 4 sizeable bedrooms, especially the oversize master bedroom with wall-to-wall-built-ins and a walk-in closet that provides ample room for storage. The master bedroom comes with private access to a luxurious 5pc ensuite with double vanity, freestanding soaker tub and enclosed shower. The professionally finished basement comprises of a spacious entertainment room, family room, office space and a 5th bedroom with a full 3pc bath. All this and more. (id:50886)
RE/MAX Aboutowne Realty Corp.
10 William Andrew Avenue
Whitchurch-Stouffville, Ontario
40 Minutes Away From Toronto, Away From The Hustle And Bustle, Enjoy This Rare Timber Cottage Of Almost 4500 Sq Ft Resort Living Space Every day. The Art of Timber Frame Construction. Our Dramatic Home Showcases Cathedral Ceiling With Almost 23' High With The Towering Strength And Beauty Of Exposed Posts And Beams United By Oak Dowels With Dovetail And Mortise And Tenon Joints Built By Normerica. Open Concept Bungaloft Is Nestled In Green Enclave Adjacent To Royal Stouffville Golf Course. Enjoy Terrific Views From The Rear Deck, Patio, Even Nearly Each Window. Tropical Bohemian Curtains Filled In Living/Dining/Family Room. The Peaceful Space Atmosphere Allows People Fully Relax. Walkout Bsmt With Licence Of Airbnb Rental From Stouffville City Hall Which earned over $25,000 of Rental Income per year. Why Are There Cracks in the Timber of New Timber Frame Structure? You May Think Its A Flaw In The Timber Used, But Rest Assured, Its NOT! Pls Check Out Attached Files in Website. (id:50886)
Master's Trust Realty Inc.
111334 Southgate Sideroad 11 Line
Southgate, Ontario
This charming detached Bungaloft log house sits on 1.44 acres. Features 6 bedrooms. 3 Main floor, 1 up and 2 down. A newly renovated 5-piece bathroom with Claw tub with shower double sink vanity. The updated Kitchen Breakfast Bar with a bench and stools, by new wood floors with, Cathedral wood ceilings. Heated is by a cozy wood stove in the living room. Has a New propane Forced Air furnace 2025. Also Includes a metal steel roof with solar panels on the back roof. The property backs onto the serene South Saugeen River. Has a pond and offers pretty bush area and open flat land. A covered front porch and a back deck, a drive through garage with new doors at the front and rear, a chicken coop, and a steel-covered gazebo with curtains. Rustic charm meets modern convenience in this idyllic setting. Cozy and Beautiful, Great for Family and Nature Lovers (id:50886)
Mccarthy Realty
406 - 265 Enfield Place
Mississauga, Ontario
Flexible Short to long term lease! 6 Months + Beautiful Fully Renovated, 2 Bed+Den, 2 Bath Incl 1 Parking, 1 Locker, Condo Is Simply Breathtaking! Open Concept Living S/S New Appliances, New Flooring, New Blinds, Open Kitchen, New Window Glasses, Granite Countertops, Lrg Primary Br W W/I Closet & 4 Piece Ensuite. The Maintenance Fee Covers All Utilities Like Hydro, Heat, Water, Gas, Cable & Internet.S/S Fridge, S/S Stove, S/S Dishwasher, Microwave, Brand New Blinds, New Electrical Fixers, Dryer & Washer. 24 Hr Concierge, Visitor Parking, Indoor Pool, Squash & Pool Table.Walking Distance To Sq One, Living Arts Center, City Hall, Ymca (id:50886)
Royal LePage Signature Realty
2nd Flr - 109 Lappin Avenue
Toronto, Ontario
Beautifully Renovated And Tastefully Decorated. This Amazing Executive Suite Features Open Concept Family size Kitchen, big rooms With 2 Walkout Decks front and back, A Beautiful Backyard Great For Entertaining your guests. Prime Location: Walking Distance To Trendy Dupont/Dufferin Massive Galleria Development with State of the Art Community Centre with Olympic size swimming pool, outdoor parks and skating ring and so much more. Steps to Bus Stop, Shopping And So Much More. Minutes To Downtown Core. This Won't Last So Hurry. (id:50886)
Keller Williams Referred Urban Realty
811 - 1133 Cooke Boulevard
Burlington, Ontario
!!! Look No Further ! Exquisite 3 -Bedroom , 3-Bathroom Condo Townhouse that Offers Everything you Desire, Including a Beautiful Terrace, Open -Concept Kitchen, a Study Nook, and More. Nestled in a Prime Location Offers Unparalleled Convenience. Situated just Walking Distance from Aldershot Go Station , and A Minute From 403 Making it a Breeze to Reach Your Destination. With 3 Decent Size Bedrooms For Comfortable Living, M/Bedroom Comes with 3pc, ensuite . Step Outside Onto Your own Private Terrace & Take in the Serene Views. ITs an Ideal Spot for Morning Coffee, Evening Relaxation or Entertaining Guests. Close to Burlington Water Front , Golf & Club, Marina , Lasalle Park, Restaurants , Grocery , Schools & more. Book a Showing today to Make this your Own. Maintenance includes lawn care and snow removal for a worry-free lifestyle. (id:50886)
Homelife Maple Leaf Realty Ltd.
3260 Sixth Line
Oakville, Ontario
Welcome to this Brand New, Never be lived in, Fully Upgraded, 2-Storey Townhome in a prime Oakville location! Offering 3 spacious bedrooms plus Loft and 3 beautifully designed bathrooms,Loft with a barn door can be used as 4th bedroom. This home is perfect for families seeking both comfort and style. The main floor features stunning hardwood floors, 9 foot ceiling, and a modern kitchen with sleek finishes. The oak staircase adds an elegant touch as you make your way upstairs, where you'll find a spacious master suite with a large walk-in closet and private ensuite along with two additional generously sized bedrooms and a full bathroom and a laundry room. In addition to this, spacious loft that is attached to a large balcony is ideal for a second family room, an office, or a kids play area. Step outside to your private yard from the front door, perfect for entertaining or relaxing. Filled with natural light from numerous windows, this home has been thoughtfully designed throughout, including finishes and stylish light fixtures inside and out. This home is ideally located with easy access to the 403 and 407 highway, Superstore/ Walmart Plaza, and the Oakville GO Station providing unparalleled convenience for commuters and families. Additional amenities like the grocery stores, Library,parks, schools, and Walmart Plaza are just minutes away. This property is offering the perfect blend of modern updates, functional space, and a prime location! (id:50886)
Sutton Group - Summit Realty Inc.
793 Third Street
Mississauga, Ontario
Some homes just feel right. Maybe it's the generous space, thoughtful layout, or how it invites both intimate moments and lively gatherings. This raised bungalow in the heart of Lakeview offers all that and more, making it perfect for multigenerational families, growing households, or entertainers. Step inside and let the natural light guide you through the open-concept kitchen, living, and dining areas, where a south-facing balcony calls for morning coffees and sunset reflections. The main floor offers three spacious bedrooms, a powder room, and a five-piece bath with double sinks, ensuring plenty of space for everyone. But the real magic lies downstairs - a separate lower-level suite with a second kitchen, fourth bedroom, three-piece bath, and bright rec room. With the potential for an in-law suite, guest quarters, or room for a growing family, this space delivers. And with a walkout to the backyard, this floor doesn't just impress it flows seamlessly into your outdoor retreat. Speaking of the backyard this dreamy outdoor escape might just make you want to cancel your vacation plans and stay home instead. Picture this: a sprawling patio built for epic summer hangouts, shaded by a sleek new awning that extends into a deep, private backyard where a sparkling saltwater pool glows under the night sky. Whether it's an intimate dinner under the stars or a full-blown backyard bash, this space delivers. Location? Right on Toronto's doorstep, offering city convenience without the double land transfer tax! With quick access to downtown Toronto, Port Credit's waterfront, and major transit routes (QEW, GO Transit, TTC), you're always close to where you need to be. With a two-car garage, parking for four, top-rated schools, waterfront trails and parks, this home is as practical as it is charming. Lakeview is on the rise, and homes like this where space, style, and function come together are few and far between. The only question left is, how soon can you move in? (id:50886)
Keller Williams Real Estate Associates
4026 Wilcox Road
Mississauga, Ontario
Extremely rare opportunity to build your dream home on a Huge 55' x 207' Lot! Calling all developers / builders and contractors! Located on one of the most sought after streets in central Mississauga. Surrounded by executive multi million dollar homes. Close to all essential amentities and the City Centre. One of the largest polish church and cultural centre located on Cawthra Rd. Property being sold "as is, where is". (id:50886)
International Realty Firm
40 Oblate Crescent
Brampton, Ontario
Welcome to 40 Oblate Crescent, a spacious and well-maintained 4-bedroom detached home located in a desirable Brampton neighborhood. This home features a finished basement with a separate entrance, offering great potential for rental income or extended family living. Bright and functional layout with generous living spaces, a family-sized kitchen, and good-sized bedrooms. Conveniently located close to schools, parks, shopping, public transit, and major highways. A great opportunity for families and investors! (id:50886)
Homelife Today Realty Ltd.
22 Woodvalley Drive
Brampton, Ontario
Pride of ownership radiates from this beautifully cared-for bungalow, built in 2001 and lovingly maintained by the original owners. Set on a generous 50-foot frontage in a quiet, family-friendly neighborhood, this solid all-brick home combines timeless design with modern comforts. Inside, the main level boasts elegant hardwood flooring and crown Moulding throughout, with two spacious bedrooms including a sun-filled primary retreat complete with a walk-in closet, full ensuite featuring a soaker tub, and a separate glass-enclosed shower. The heart of the home its kitchen has been upgraded with rich maple cabinetry, a stylish backsplash, granite countertops, and plenty of prep space for home chefs. The professionally finished lower level offers incredible versatility, featuring two additional bedrooms, a large rec space, laminate flooring, pot lights, and a third full bathroom perfect for guests, extended family, or a private workspace. A 2-car garage with convenient inside entry adds everyday ease and functionality, while outdoors, a beautifully landscaped front with patterned concrete front porch and a fully fenced backyard oasis with pebble stone surfacing provide low-maintenance comfort and total privacy. All this just steps from parks, transit, shopping, and local amenities this is the rare kind of home where quality craftsmanship meets long-term care. A true bungalow gem, ready for its next chapter. (id:50886)
RE/MAX Real Estate Centre Inc.
1011 - 4460 Tucana Court
Mississauga, Ontario
Enjoy Stunning Views and Natural Light in this Spacious 2+1 Bedroom Condo! This beautifully updated 948 sq. ft. unit features a renovated kitchen with granite countertops, porcelain tile flooring, and a modernized bathroom. The layout is functional and spacious, perfect for comfortable living or entertaining. Situated in a fully renovated building in the heart of Mississauga, you'll love the expansive views and abundant sunlight throughout. Enjoy a full suite of amenities including a concierge, gym, tennis court, meeting room, and more. Conveniently located near public transit, Square One Shopping Centre, Hwy 403, Hurontario, the airport, entertainment, and restaurants. A must-see in a prime location! (id:50886)
Sutton Group-Admiral Realty Inc.

