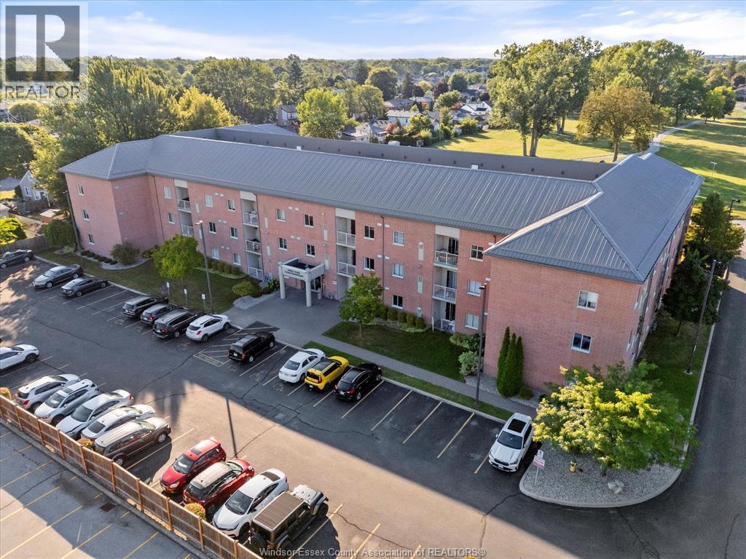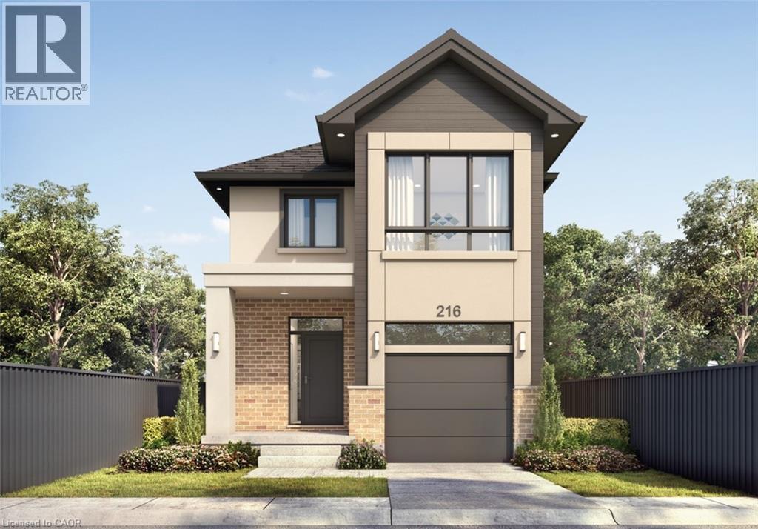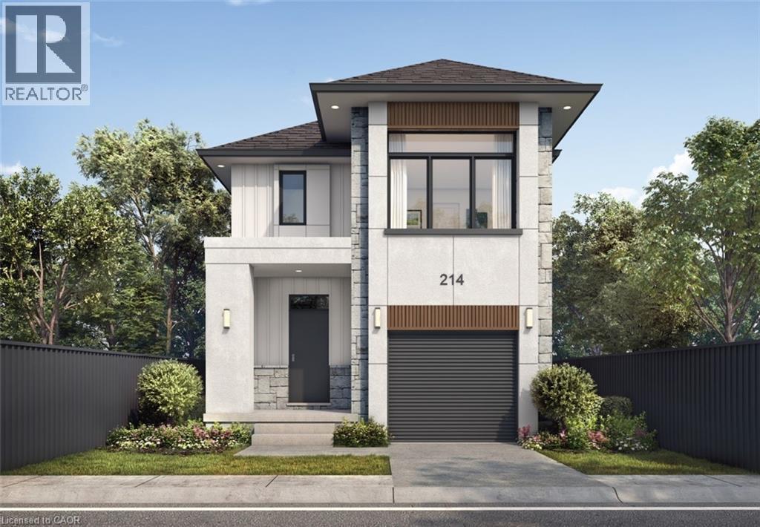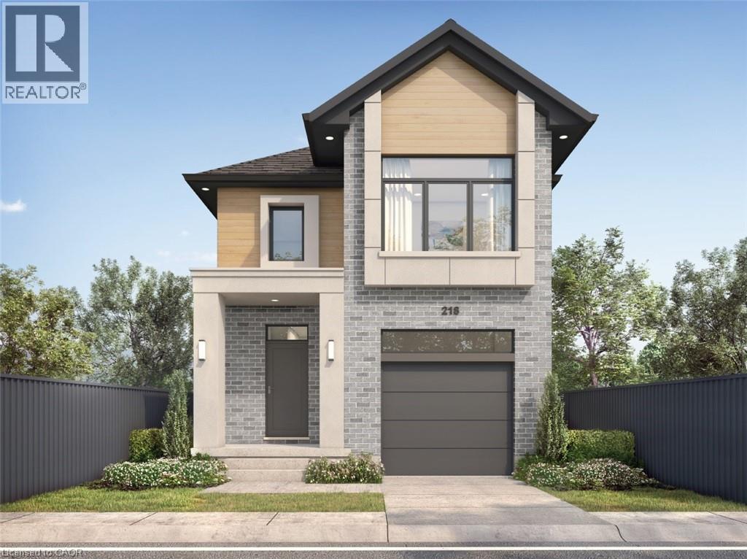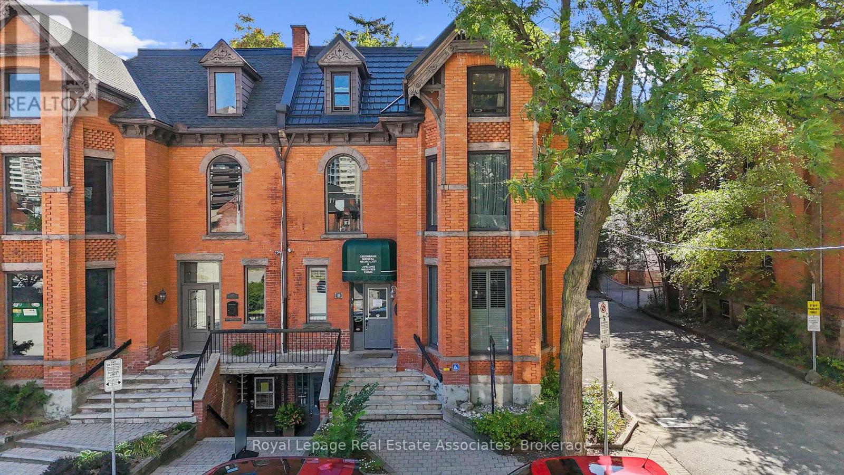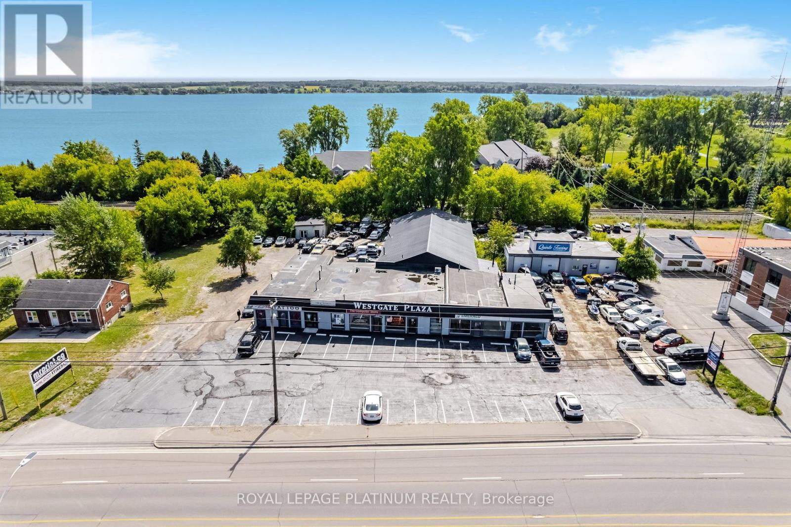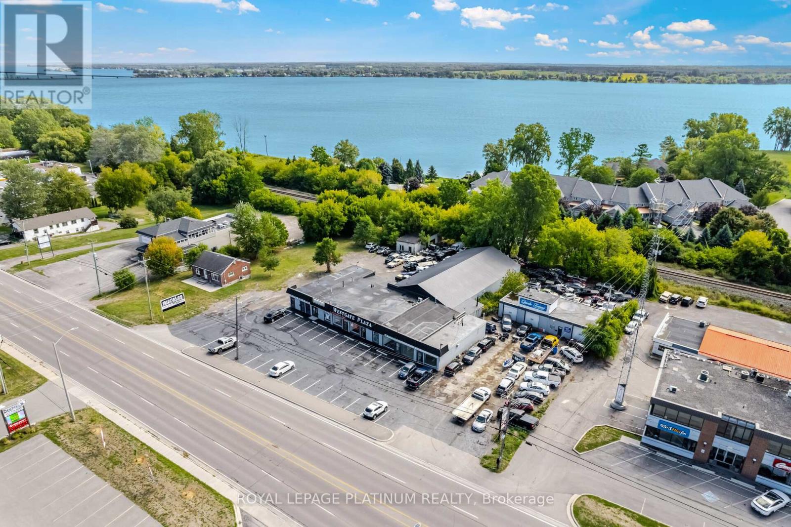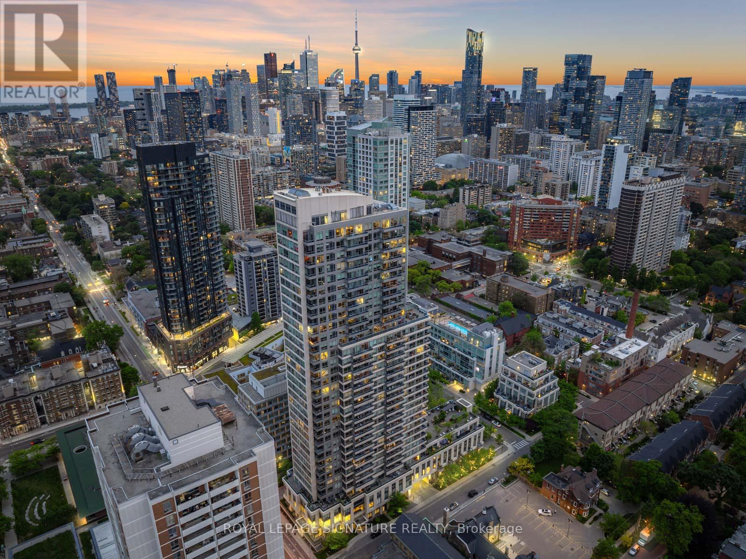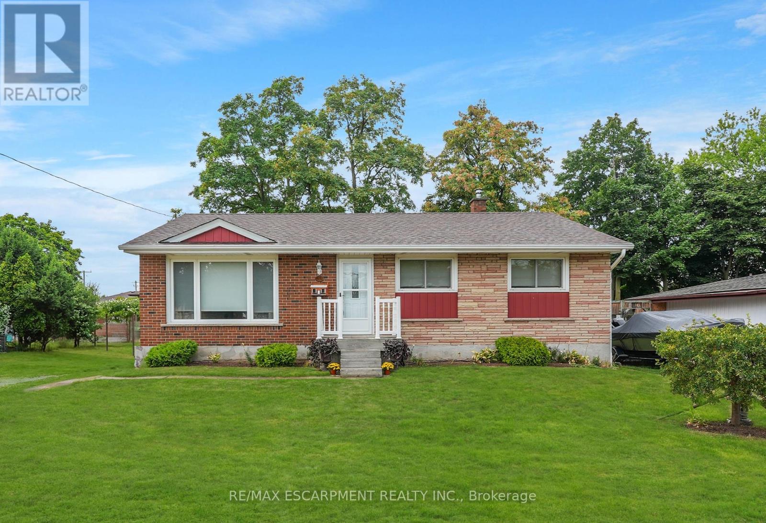194 Ellison Ave
Leamington, Ontario
Say hello to 194 Ellison Ave, a beautifully maintained ranch built in 2010, perfectly located in one of Leamington’s most sought-after neighbourhoods. Offering 3 bedrooms and 2 full baths, this home sits on a generous 57’ x 125’ lot surrounded by schools, parks, trails, shops, and the arena—an ideal setting for family living. Step inside to find a bright, open layout filled with natural light, showcasing hardwood and ceramic flooring, main floor laundry, granite countertops, and a cozy gas fireplace. Here, you have everything you need on one floor but so much additional space in the basement. The primary suite features a walk-in closet with direct access to the 4-piece bath, creating a functional space for anyone. The fully finished basement expands your living space with a second kitchen, abundant storage, and a large entertaining area that walks out to a covered patio and landscaped backyard which is perfect for gatherings year-round. Additional highlights include central vac, HRV system, grade entrance, and a double-car garage. This home is truly move-in ready and waiting for its next family to make lasting memories! Contact me today for more information and to schedule your private tour. (id:50886)
Jump Realty Inc.
4500 Ypres Unit# 208
Windsor, Ontario
This well maintained unit at Ypres Park Condominium offers 2 bedrooms and 2 full bathrooms, as well as a storage unit. The primary bedroom has a full ensuite bathroom, along with ample closet space. In suite laundry with brand new washer and dryer. Updates throughout. Comfort and convenience, close to amenities, parks and shopping! (id:50886)
Buckingham Realty (Windsor) Ltd.
309 141 Highway
Seguin, Ontario
600' WATERFRONT on PRIME WHITEFISH LAKE CHAIN! 6 ACRES of PRIVACY! Summer Sunsets! Custom Crafted Lake House, 2400 + sq ft, Floor to ceiling wall of windows with captivating views from every room, Everything you need on one floor with level entry, Cathedral ceilings in the expansive great room, Chef's dream stainless kitchen appliances, Large island with quartz counters, Ideal layout featuring 3 bedrooms, 4 baths, Classic Muskoka room with generous space for seasonal dining and entertaining, Experience Old World Charm at the water's edge in the circa 1932 log cabins, Ideal guest Bunkie + Summer games room, Stunning clear, clean natural shoreline allowing shallow and deep water entry, New floating dock for relaxing, Vintage wet boat house with 2nd dock area, Enjoy miles of Boating & Exploring on Whitefish, Little Whitefish & Clear Lakes! Mins to Hwy 400 for easy commute to the GTA, Mins to Renowned village of Rosseau with charming shops, Crossroads Restaurant, Liquor store, General Store, Lake Rosseau beach & boat launch, Don't miss this Rare Waterfront Offering! (id:50886)
RE/MAX Parry Sound Muskoka Realty Ltd
464 Green Gate Boulevard
Cambridge, Ontario
MOFFAT CREEK - Discover your dream home in the highly desirable Moffat Creek community. These stunning detached homes offer 4 and 3-bedroom models, 2.5 bathrooms, and an ideal blend of contemporary design and everyday practicality. Step inside this Lotus A model offering an open-concept, carpet-free main floor with soaring 9-foot ceilings, creating an inviting, light-filled space. The chef-inspired kitchen features quartz countertops, a spacious island with an extended bar, ample storage for all your culinary needs, and a walkout. Upstairs, the primary suite is a private oasis, complete with a spacious walk-in closet and a luxurious 3pc ensuite. Thoughtfully designed, the second floor also includes the convenience of upstairs laundry to simplify your daily routine. Enjoy the perfect balance of peaceful living and urban convenience. Tucked in a community next to an undeveloped forest, offering access to scenic walking trails and tranquil green spaces, providing a serene escape from the everyday hustle. With incredible standard finishes and exceptional craftsmanship from trusted builder Ridgeview Homes—Waterloo Region's Home Builder of 2020-2021—this is modern living at its best. Located in a desirable growing family-friendly neighbourhood in East Galt, steps to Green Gate Park, close to schools & Valens Lake Conservation Area. Only a 4-minute drive to Highway 8 & 11 minutes to Highway 401. **Lot premiums are in addition to, if applicable – please see attached price sheet* (id:50886)
RE/MAX Twin City Faisal Susiwala Realty
484 Green Gate Boulevard
Cambridge, Ontario
MOFFAT CREEK - Discover your dream home in the highly desirable Moffat Creek community. These stunning detached homes offer 4 and 3-bedroom models, 2.5 bathrooms, and an ideal blend of contemporary design and everyday practicality. Step inside this Mahogany B model offering an open-concept, carpet-free main floor with soaring 9-foot ceilings, creating an inviting, light-filled space. The chef-inspired kitchen features quartz countertops, a spacious island with an extended bar, ample storage for all your culinary needs, and a walkout. Upstairs, the primary suite is a private oasis, complete with a spacious walk-in closet and a luxurious 3pc ensuite. Thoughtfully designed, the second floor also includes the convenience of upstairs laundry to simplify your daily routine. Enjoy the perfect balance of peaceful living and urban convenience. Tucked in a community next to an undeveloped forest, offering access to scenic walking trails and tranquil green spaces, providing a serene escape from the everyday hustle. With incredible standard finishes and exceptional craftsmanship from trusted builder Ridgeview Homes—Waterloo Region's Home Builder of 2020-2021—this is modern living at its best. Located in a desirable growing family-friendly neighbourhood in East Galt, steps to Green Gate Park, close to schools & Valens Lake Conservation Area. Only a 4-minute drive to Highway 8 & 11 minutes to Highway 401.**Lot premiums are in addition to, if applicable – please see attached price sheet* (id:50886)
RE/MAX Twin City Faisal Susiwala Realty
514 Green Gate Boulevard
Cambridge, Ontario
MOFFAT CREEK - Discover your dream home in the highly desirable Moffat Creek community. These stunning detached homes offer 4 and 3-bedroom models, 2.5 bathrooms, and an ideal blend of contemporary design and everyday practicality. Step inside this Carnation A model offering an open-concept, carpet-free main floor with soaring 9-foot ceilings, creating an inviting, light-filled space. The chef-inspired kitchen features quartz countertops, a spacious island with an extended bar, ample storage for all your culinary needs, open to the living room and dining room with a walkout. Upstairs, the primary suite is a private oasis, complete with a spacious walk-in closet and a luxurious 3pc ensuite. Thoughtfully designed, the second floor also includes the convenience of upstairs laundry to simplify your daily routine. Enjoy the perfect balance of peaceful living and urban convenience. Tucked in a community next to an undeveloped forest, offering access to scenic walking trails and tranquil green spaces, providing a serene escape from the everyday hustle. With incredible standard finishes and exceptional craftsmanship from trusted builder Ridgeview Homes—Waterloo Region's Home Builder of 2020-2021—this is modern living at its best. Located in a desirable growing family-friendly neighbourhood in East Galt, steps to Green Gate Park, close to schools & Valens Lake Conservation Area. Only a 4-minute drive to Highway 8 & 11 minutes to Highway 401.**Lot premiums are in addition to, if applicable – please see attached price sheet*Carnation B model also available- reference price list for details.* (id:50886)
RE/MAX Twin City Faisal Susiwala Realty
189 Hughson Street S
Hamilton, Ontario
Exceptional opportunity for investors or owner-operators to acquire a prime commercial property in a AAA location, steps from St. Josephs Hospital. This 3,900 sq. ft. building features 3 floors of medical office space and 4 floor comprising a residential unit with 2 bedroom apartment. Rear parking lot accommodates 14 vehicles, a rare advantage in the area. Currently generating a net operating income of $120,000 (6.5% cap rate) under a gross lease structure, with tenants willing to renew for an additional 5 years or vacate for owner occupancy. Immediate positive cash flow with strong long-term upside in one of Hamilton's most sought-after corridors. (id:50886)
Royal LePage Real Estate Associates
2 - 481 Dundas Street W
Belleville, Ontario
Great Location!!! 1,400 Square Feet Retail/Commercial Space For Lease. Unit # 2 Westgate Plaza.Very Well Located. Ideal Office/ Service Space, Busy Traffic Area, Building Suited For Pizza Store/Grocery/ Day Care/ Medical Office, Ample Customer Parking. Rent is $1,800 per month plus HST Plus Utilities. Rent includes TMI. (id:50886)
Royal LePage Platinum Realty
4 - 481 Dundas Street W
Belleville, Ontario
Great Location!!! 1,300 Square Feet Retail/Commercial Space For Lease. Unit # 4 Westgate Plaza.Very Well Located. Ideal Office/ Service Space, Busy Traffic Area, Building Suited For Pizza Store/Grocery/ Day Care/ Medical Office, Ample Customer Parking. Rent is $1,600 per month plus HST Plus Utilities. Rent includes TMI. (id:50886)
Royal LePage Platinum Realty
3207 - 500 Sherbourne Street
Toronto, Ontario
Mansion in the Sky Rare Executive Corner Suite Overlooking the Skyline of Toronto Downtown Elevate your lifestyle in this extra-large, lavish corner residence offering approximately 1,280 sq. ft. of refined interior space,perfectly complemented by two expansive balconies with unobstructed, panoramic views of Downtown & Yorkville, and the iconic city skyline.This exclusive 3-bedroom, 2-bathroom suite exudes sophistication with:Soaring 10-ft smooth ceilings Modern Kitchen with Extended Cabinets, Quartz Countertops & Stainless Steel Appliances Walls of glass flooding the space with natural light and showcasing breathtaking sunsets Custom Closet organizers for elegant, functional storage Two spa-inspired full bathrooms with premium finishes A rare, extra-wide underground parking space in a secure, upscale setting Generous in-suite storage for seamless, uncluttered living With luxury at every turn and a location in the heart of Toronto's most prestigious neighborhoods, this is more than a residence it's a statement. (id:50886)
Royal LePage Signature Realty
237 Ridge Top Crescent
Rockwood, Ontario
Immaculate and one-of-a-kind all brick detached home in the most sought after Upper Ridge community in Rockwood, backing onto protected forested ridge/greenspace. This home has it all! Elegant and modern design with a grand open foyer, combined living and family rooms perfect for large family gatherings. Lots of windows that allow for tons of natural sunlight. 9ft ceilings. Beautiful bright upgraded eat-in gourmet kitchen is a true chefs delight complimented with high-end appliances, brand new quartz countertops, walk-in pantry for ample storage AND a versatile butler's pantry connecting to the formal dining room. Stylish main floor laundry. Garage entry into the home/mudroom for added convenience. Four very generously sized bedrooms, including a luxurious primary with 4pc private ensuite and walk-in closet. Additional three bedrooms provide more than enough space for a growing family. Fully finished spacious basement includes a separate bedroom, a fully renovated 4pc bathroom and offers the perfect multifunctional layout which can be used as an additional family room, recreation area, office/work space, workout area or all four and more. This home definitely has the size for many uses. Set on a premium lot with a serene Backyard which is backing onto protected forested ridge/greenspace, overlooking the Eramosa countryside. Fully fenced for privacy. Designed for both relaxation and entertainment, featuring a cozy deck perfect for bbqs, morning coffee, hangout or relaxing space. Partially detached 2 car garage for ultimate convenience, separation and privacy. Garage is spacious enough to accommodate many uses and hobbies. Nestled on a quiet, sought after family-friendly street. No neighbours behind, just a beautiful natural backdrop which offers privacy and a calm peaceful space rarely found in suburban living. Close to schools, parks, walking trails and all essential amenities. Over 3600 sqft of living space! Freshly painted! Move-in ready! Great home! (id:50886)
RE/MAX Real Estate Centre Inc.
11 Kelson Avenue N
Grimsby, Ontario
TIMELESS CHARM, MODERN COMFORT ...This well-maintained, FULLY FINISHED BRICK BUNGALOW nestled at 11 Kelson Ave North perfectly blends vintage character with everyday convenience. Set on a generous 75 x 100 property in GRIMSBY, this home is surrounded by mature trees, gardens with a patio and shed; creating an inviting outdoor space for relaxation, gardening, or entertaining. Inside, the main level highlights original hardwood flooring in the living & dining rooms, accented by classic crown moulding that adds warmth and character. An eat-in kitchen provides a comfortable gathering space for family meals, while 3 bedrooms with updated flooring and a full 4-piece bathroom complete this functional level. Downstairs, step into a retro lower level that offers endless versatility. The spacious, FINISHED RECREATION ROOM features a bar area and POOL TABLE, making it an ideal hub for entertaining. A laundry room with storage and cold cellar add practicality. This home has been lovingly cared for with important updates already in place: gas furnace & owned hot water tank (2023), roof (2021), as well as updated windows and central air. With these essentials taken care of, you can focus on adding your personal touch. THE LOCATION IS HARD TO BEAT - just minutes to Puddicombe Farms, the Winona Crossing Shopping Plaza with Costco, dining & many amenities, plus nearby schools, QEW access, and the beautiful offerings of Fifty Point Conservation Area. 11 Kelson Avenue North is more than a house - its an opportunity to enjoy a solid, well-kept home on a generous property, in a location that offers both small-town charm and city conveniences. Your Grimsby Bungalow Awaits! CLICK ON MULTIMEDIA for video tour, drone photos, floor plans & more. (id:50886)
RE/MAX Escarpment Realty Inc.


