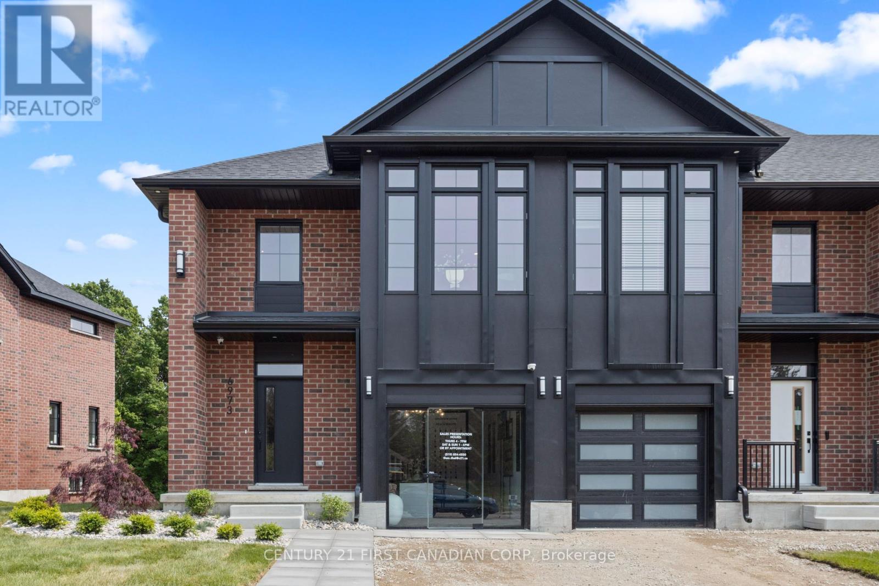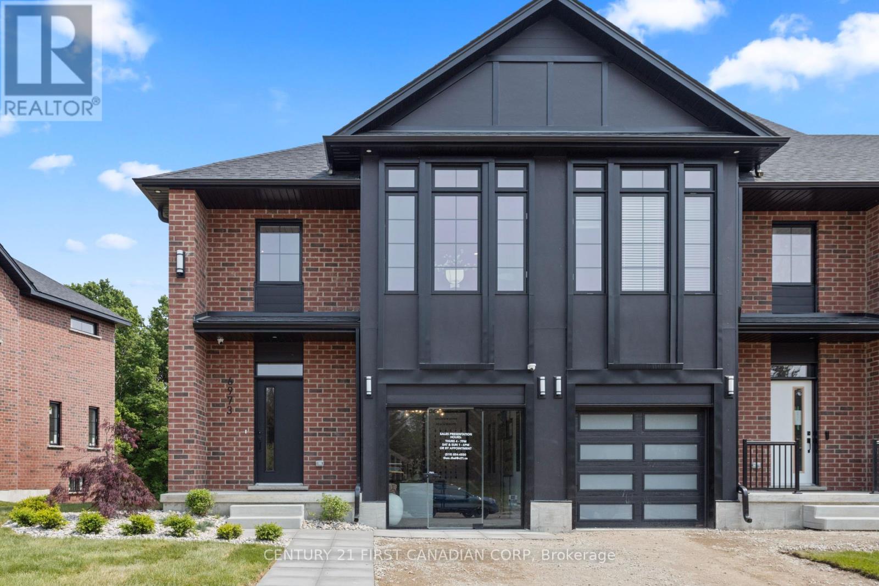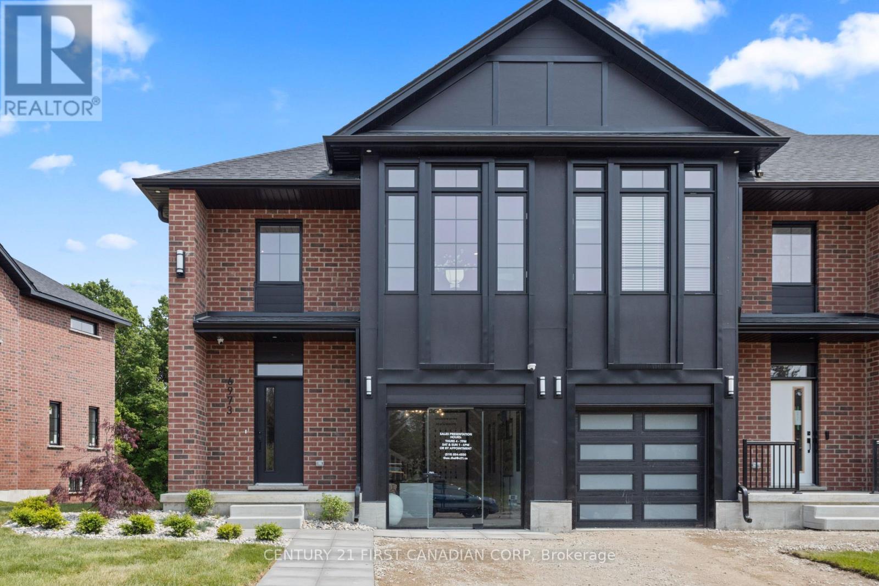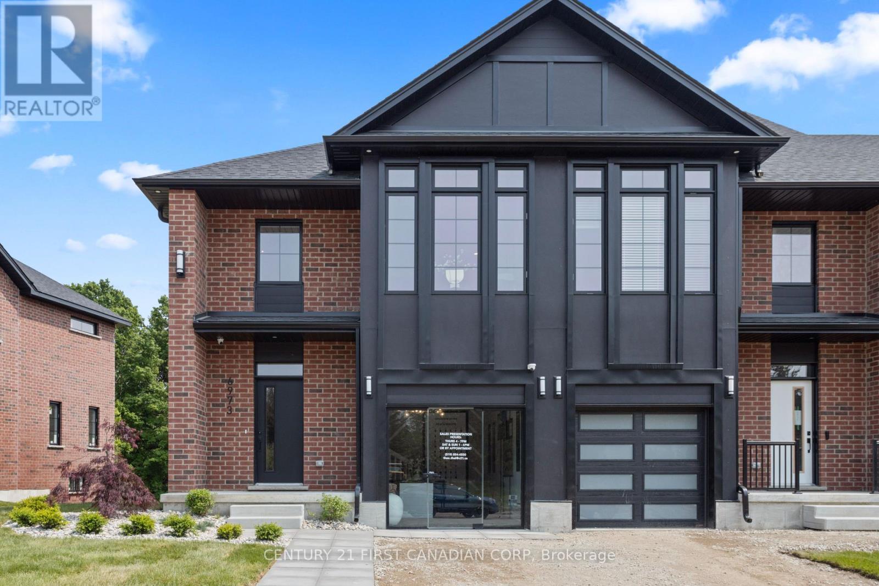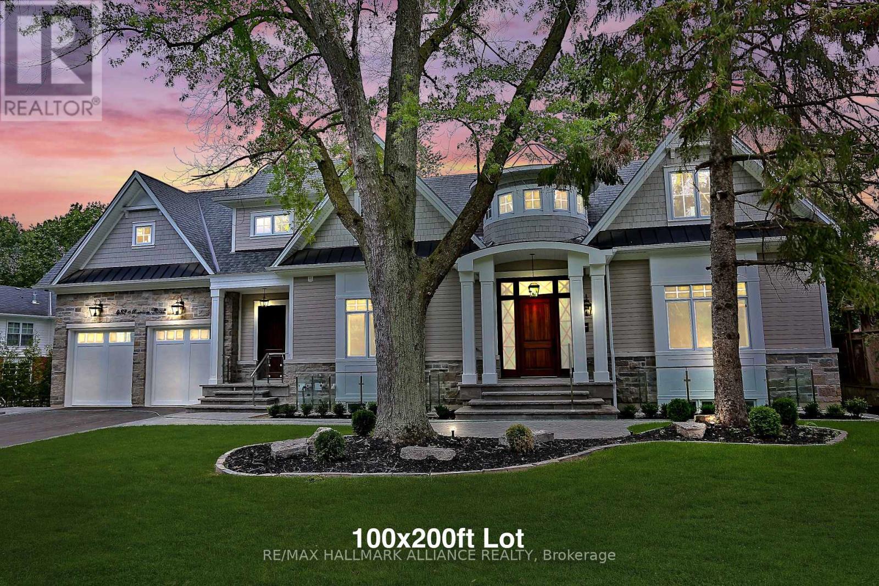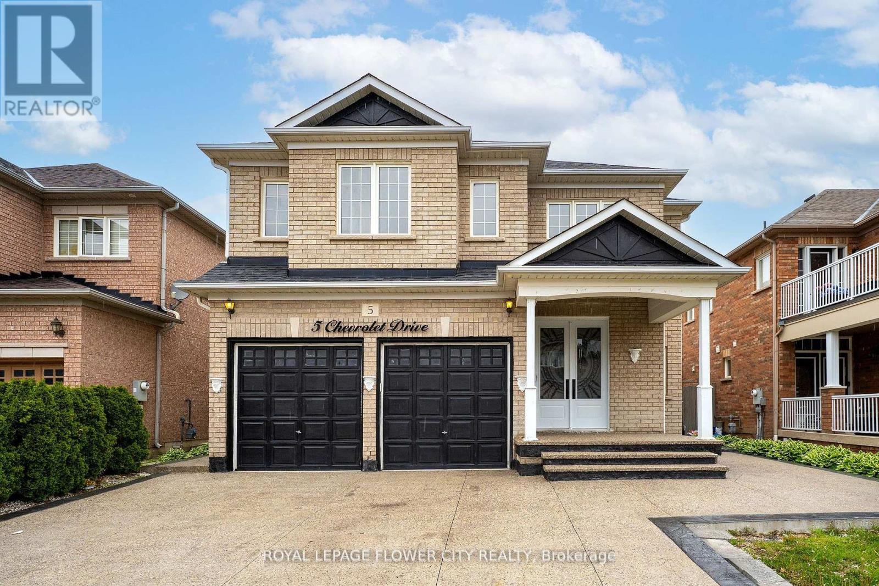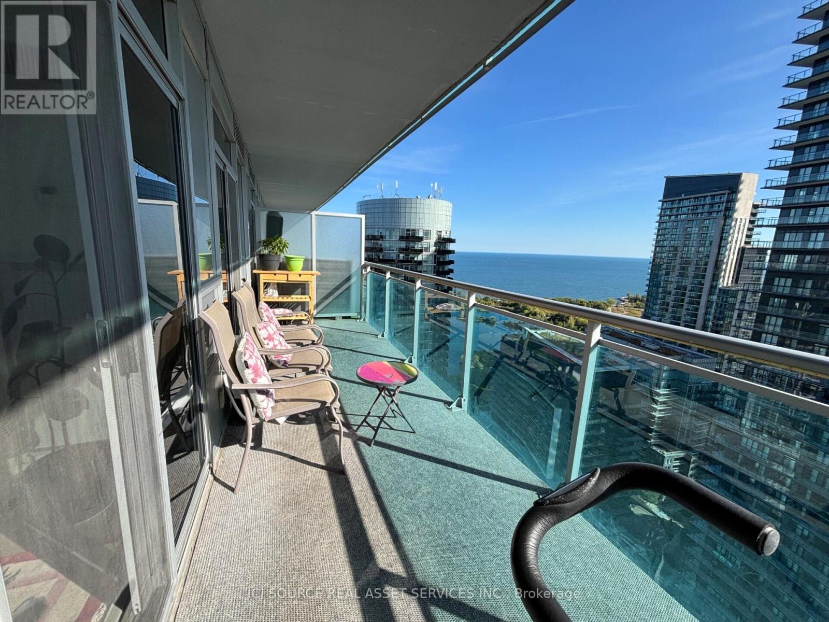1904 Royal Crescent
London East, Ontario
Immaculate 4-level side-split with attached single-car garage, interlocking brick driveway, concrete patio, and fenced backyard with fruit trees and a mini gazebo out back. This spacious home features 3+1 bedrooms and 2 bathrooms, including a master with cheater ensuite access. Renovations include: vinyl siding, oak hardwood flooring on the main level and hallways, imported ceramic tiles in the kitchen and bathrooms, and updated bathroom vanity, toilets, and sink, over the years. The open-concept kitchen boasts custom Longo Kitchen cabinets and a beauty island. Additional highlights include an energy-efficient furnace, central air, newer shingles, windows, and 200 Amp service. Looking to rent out a basement and generate some income here? Being a 4-level side split, makes for a perfect set up. Enjoy direct basement entry from the garage, ready to go with in-law potential with rear exit from basement and a kitchenette in the lower level could make for instant income for the purchaser. Also boasts second rec room in the lower level, an electric fireplace, ample cupboard space, and a large front porch with railing, not to mention the amazing backyard w/pool. Above ground pool could be removed by seller before closing if new buyers are not interested in it. Located in a great area, this beautifully updated home is a must-see! (id:50886)
Exp Realty
10 Seclusion Crescent
Brampton, Ontario
Quiet Neibhourhood Crescent - Location, Location, Location! Modern 2 Bedroom Legal Basement. Private Separate Entrance And A 2 Carparking Driveway Benefit. Contemporary Kitchen Features S/S Appliances. A Large Full Luxurious Washroom, And A Separate Laundry For Additional Convenience. Situated Next to Schools, Parks, the Brampton Soccer Center, Hospital, Public Transit, Plaza, HWY 410, the Library, Places of Worship, And Many Other Amentias To Discover. The Tenants will be responsible For 40% Of All The Utilites. (id:50886)
RE/MAX Champions Realty Inc.
18 Reynolds Crescent
Belleville, Ontario
Stop the car for this Central City Cutie! This fully finished brick bungalow is move-in ready and tucked away on a quiet crescent across from green space in Central Belleville. Conveniently located close to schools, Riverside Park, shopping, restaurants, and the Quinte Sports & Wellness Centre, this home makes everyday living easy. Inside, you will find an open-concept main living space, plus a bonus family room with a French door leading to the back deck and private yard. The spacious main-floor bedroom comfortably fits a king bed with a secondary bedroom and updated bathroom. Downstairs offers even more living space with a family room, an additional bedroom, and a full bath with laundry. Complete with a detached garage, this home is a charming blend of comfort and practicality perfectly placed in the heart of the city. (id:50886)
Royal LePage Proalliance Realty
6981 Heathwoods Avenue
London South, Ontario
Experience the freedom of owning a luxury freehold townhome with ZERO CONDO FEES, offering you the perfect blend of modern elegance, convenience, and affordability. Built by the renowned Ridgeview Homes, these 3 bedroom, 2.5 bathroom townhomes feature 1,525 sqft of thoughtfully designed living space tailored to meet your every need. Step inside to discover an open-concept layout with a gourmet kitchen, stunning finishes, and a bright, inviting living area that flows effortlessly into your private outdoor space-perfect for relaxing or entertaining. Located in the sought-after Lambeth, these homes are just minutes from the 401, with easy access to shopping, dining, schools, and recreational amenities. Enjoy all the benefits of a vibrant community without the burden of monthly condo fees. Make the move to freehold luxury living today. (id:50886)
Century 21 First Canadian Corp
6941 Heathwoods Avenue
London South, Ontario
Experience the freedom of owning a luxury freehold townhome with ZERO CONDO FEES, offering you the perfect blend of modern elegance, convenience, and affordability. Built by the renowned Ridgeview Homes, these 3 bedroom, 2.5 bathroom townhomes feature 1,525 sqft of thoughtfully designed living space tailored to meet your every need. Step inside to discover an open-concept layout with a gourmet kitchen, stunning finishes, and a bright, inviting living area that flows effortlessly into your private outdoor space-perfect for relaxing or entertaining. Located in the sought-after Lambeth, these homes are just minutes from the 401, with easy access to shopping, dining, schools, and recreational amenities. Enjoy all the benefits of a vibrant community without the burden of monthly condo fees. Make the move to freehold luxury living today. (id:50886)
Century 21 First Canadian Corp
6985 Heathwoods Avenue
London South, Ontario
Experience the freedom of owning a luxury freehold townhome with ZERO CONDO FEES, offering you the perfect blend of modern elegance, convenience, and affordability. Built by the renowned Ridgeview Homes, these 3 bedroom, 2.5 bathroom townhomes feature 1,525 sqft of thoughtfully designed living space tailored to meet your every need. Step inside to discover an open-concept layout with a gourmet kitchen, stunning finishes, and a bright, inviting living area that flows effortlessly into your private outdoor space-perfect for relaxing or entertaining. Located in the sought-after Lambeth, these homes are just minutes from the 401, with easy access to shopping, dining, schools, and recreational amenities. Enjoy all the benefits of a vibrant community without the burden of monthly condo fees. Make the move to freehold luxury living today. (id:50886)
Century 21 First Canadian Corp
6989 Heathwoods Avenue
London South, Ontario
Experience the freedom of owning a luxury freehold townhome with ZERO CONDO FEES, offering you the perfect blend of modern elegance, convenience, and affordability. Built by the renowned Ridgeview Homes, these 3 bedroom, 2.5 bathroom townhomes feature 1,525 sqft of thoughtfully designed living space tailored to meet your every need. Step inside to discover an open-concept layout with a gourmet kitchen, stunning finishes, and a bright, inviting living area that flows effortlessly into your private outdoor space-perfect for relaxing or entertaining. Located in the sought-after Lambeth, these homes are just minutes from the 401, with easy access to shopping, dining, schools, and recreational amenities. Enjoy all the benefits of a vibrant community without the burden of monthly condo fees. Make the move to freehold luxury living today. (id:50886)
Century 21 First Canadian Corp
482 Morrison Road
Oakville, Ontario
Welcome to this extraordinary residence offering over 8700+ sqft luxury living space (5711 sqft above grade as per MPAC) on one of Oakville's most prestigious and sought-after streets. Situated on a rare 100 x 200 west-facing premium lot, with soaring 10ft high ceilings, 4+2 bedrooms/8 bathrooms/3 car garage, this home has been thoughtfully designed with exceptional attention to detail, blending timeless elegance with modern convenience.Step inside the grand 2-storey foyer, leading to a sophisticated coffered living room with gas fireplace and custom built-ins, and a formal dining room with panelled walls. The open-concept chefs kitchen is a showpiece, featuring a massive centre island, quartz and granite countertops, stainless Thermador appliances, a butler's servery, and walkout to the covered terrace. A panelled office, main floor laundry, and exquisite finishes throughout complete the main level.The upper level hosts 4 spacious bedrooms, each with private ensuites, including a primary retreat with a sitting area, fireplace, opulent dressing room, and a spa-inspired 6-piece marble ensuite with standalone tub and double sinks.The finished lower level is designed for entertainment and relaxation, offering an expansive recreation room with linear fireplace, wet bar, wine cellar, theatre, exercise room, sauna, 4-piece bath with jacuzzi tub, and radiant heated floors, a walk-up leads to the private backyard oasis.Outdoors, enjoy a beautifully landscaped west-facing backyard with a covered terrace, glass railing, stone fireplace, built-in Napoleon barbecue, and speakers, perfect for hosting. The lot provides ample potential for a large pool, tennis court, or basketball court at your choice. A 3-car tandem garage with radiant heat, mudroom access, and lower-level entry.This rare offering is a true masterpiece combining contro smart home features, refined craftsmanship, and resort-style amenities. (id:50886)
RE/MAX Hallmark Alliance Realty
5 Chevrolet Drive
Brampton, Ontario
Spacious 4+3 Bedroom Home with Separate Legal Basement Apartment Prime Location in Fletchers Meadow, Brampton! Welcome to this beautifully maintained and income-generating detached home in the heart of Fletchers Meadow! Designed for both comfortable family living and investment potential, this property is a rare find. Bright & Open-Concept Layout: Spacious living, dining, and family rooms with seamless flow, perfect for entertaining or relaxing. Modern Kitchen: Includes 4 appliances and ample counter space for everyday cooking. Bonus Main Floor Room: Ideal for a home office, guest room, or playroom. Second Floor:4 Large Bedrooms & 3 Full Baths: Generously sized rooms with plenty of natural light. The primary suite features 2 closets and space for a full sofa set. Basement: Legal Separate Basement Apartment: Each unit has its own entrance, 2 bedrooms, a full kitchen, and a 3-piece bathroom perfect for rental income or multi-generational living. There is 4100 sq ft of living space. Additional Highlights: Double garage and ample driveway parking Close to schools, parks, public transit, shopping, and more Quiet, family-friendly neighborhood This home offers exceptional value for families and investors alike. Don't miss out on this unique opportunity! (id:50886)
Royal LePage Flower City Realty
3008 - 16 Brookers Lane
Toronto, Ontario
Upper Floor Waterfront Luxury at Nautilus by Monarch Approx. 904 sq ft | 2 bedroom, 2 bathroom, 2Balconies (200+ sqft outdoor living), 3 walkouts to the balconies Experience upscale condo living in the heart of Humber Bay Shores, Mimico. This upgraded 2 bedroom, 2 bathroom Etobicoke waterfront condo offers breathtaking southwest lake and sunset views with a highly functional open-concept layout. The primary suite is truly unique: Private balcony with unobstructed Lake Ontario views. Custom converted room (approx. 80 sq ft) ideal as home office, nursery, den, or dressing room, and a modern ensuite bath The second bedroom and living room walk out to an oversized 200+ sq ft balcony perfect for entertaining, outdoor dining, or simply relaxing by the water. Highlights: Approx. 904 sqft interior Plus 200+ sqft outdoor living.9 ft ceilings, floor-to-ceiling windows, natural light throughout. One parking space & one locker included. Offered at excellent value below Nautilus building average. Building Amenities: 24-hr concierge, gym, indoor pool, rooftop deck with panoramic lake views, sauna, party room, guest suites, and visitor parking. Location: Steps to the lake, waterfront trails, Metro grocery, cafes, and restaurants. Quick access to TTC, Gardiner Expressway, and only 10 minutes to Downtown Toronto. Future GO Station nearby will add even more convenience. ***Seller is a registered Salesperson/Broker with RECO. *For Additional Property Details Click The Brochure Icon Below* (id:50886)
Ici Source Real Asset Services Inc.
46 Mcmichael Street
Kingston, Ontario
Wow will be your reaction when you walk in the door of this turn key city central home. Fully renovated from top to bottom you can enjoy all the modern conveniences with the original charm intact. The main floor offers a bright living room centred around the fireplace insert with a dining area, just off the beautiful custom kitchen with quartz counters and a floating wood shelf that was milled from a dead tree on the property. The laundry room has a 2pc bath, and a spacious bedroom or tv room finishes off the main floor. Upstairs continues to shine with 2 large bedrooms and a rare find with the primary having a lovely 4pc ensuite that compliments that spa like main bath with soaker tub and walk in shower. The lower level is finished for added space with a rec room, office, a 4th bedroom or den and good storage. Step outside to the fully landscaped and private backyard with perennial gardens surrounding the patio and fire table sitting area. Freshly painted inside and out, all appliances included and nothing to do but move in and enjoy this gorgeous property. (id:50886)
Royal LePage Proalliance Realty
410 - 1060 Sheppard Avenue
Toronto, Ontario
Upgraded 1 Bedroom + Den with Modern Finishes. This spacious unit offers 720 sq. ft. of open-concept living, plus a 40 sq. ft. private balcony. Comes with Underground parking and locker. The newly renovated kitchen is a standout feature, Elegant stone finishes, complete with a sleek stone-topped island, stainless steel appliances, elegant marble countertops, a custom marble backsplash, and ample cabinetry combining modern style with everyday functionality. Laminate flooring runs throughout. The primary bedroom boasts double windows that flood the room with natural light while maintaining excellent sound insulation, ensuring a peaceful and quiet retreat. The generously sized den adds valuable flexibility to the layout perfect as a modern home office for remote work, a stylish study, or even a charming nursery. Prime location directly across from Downsview Subway Station, minutes to Yorkdale Mall, York University, shopping, schools, restaurants, parks, and with easy access to Hwy 401/400. Building amenities include: swimming pool, jacuzzi, theatre/media room, party room, gym, golf simulator, sauna, and 24-hour concierge. (id:50886)
RE/MAX West Realty Inc.




