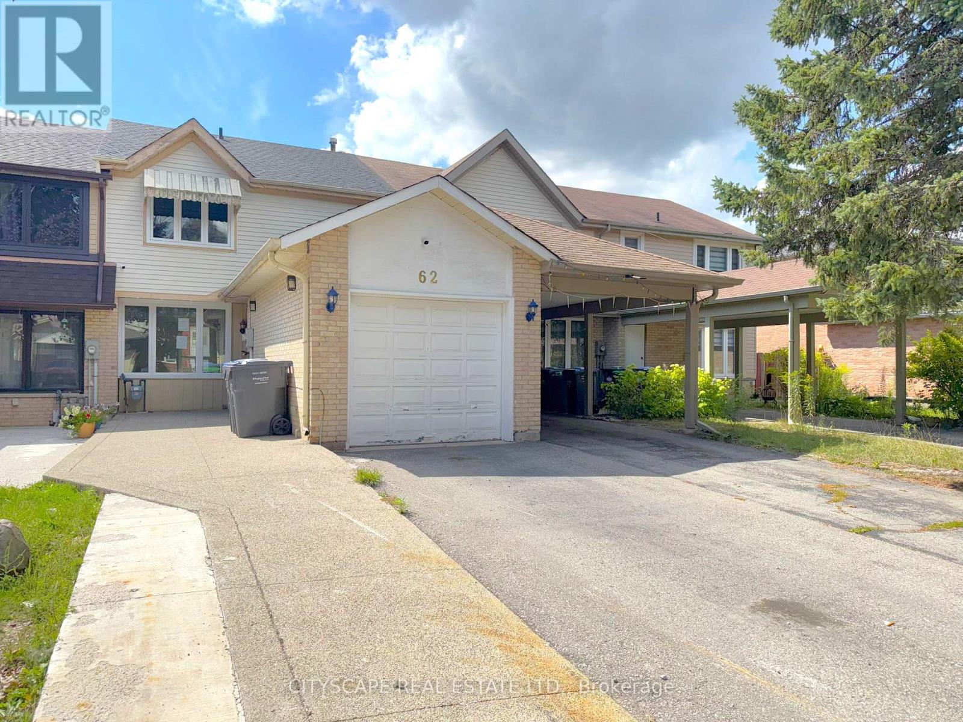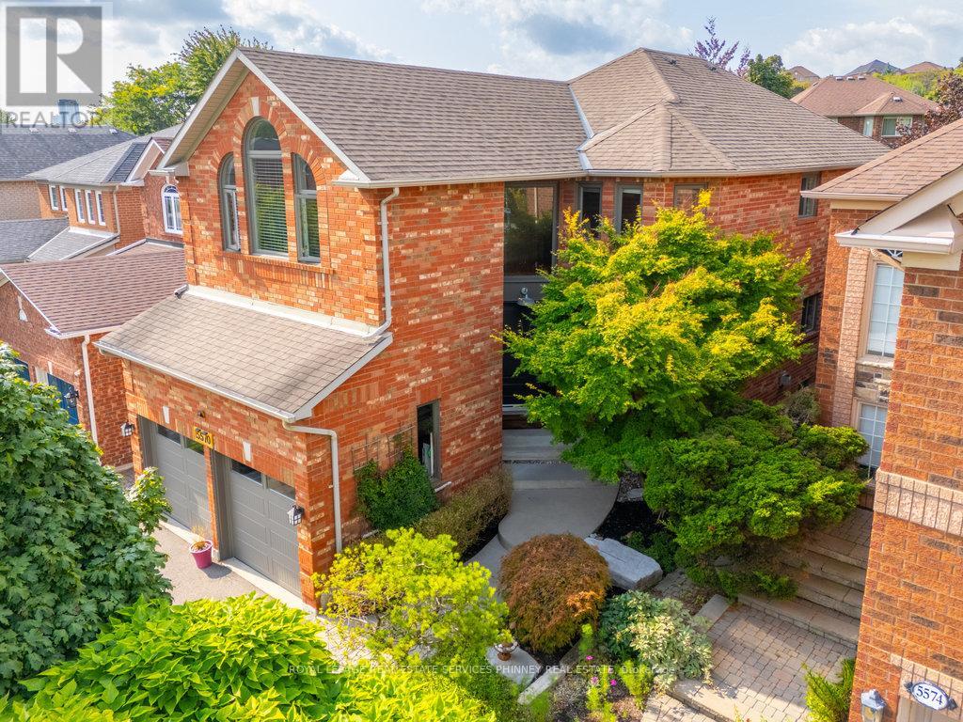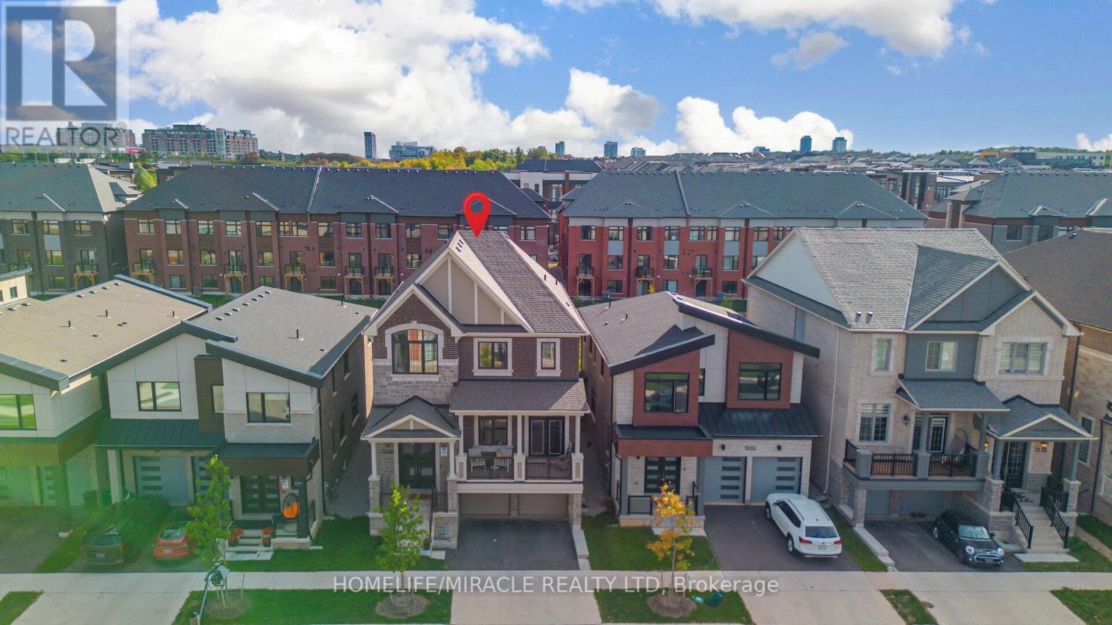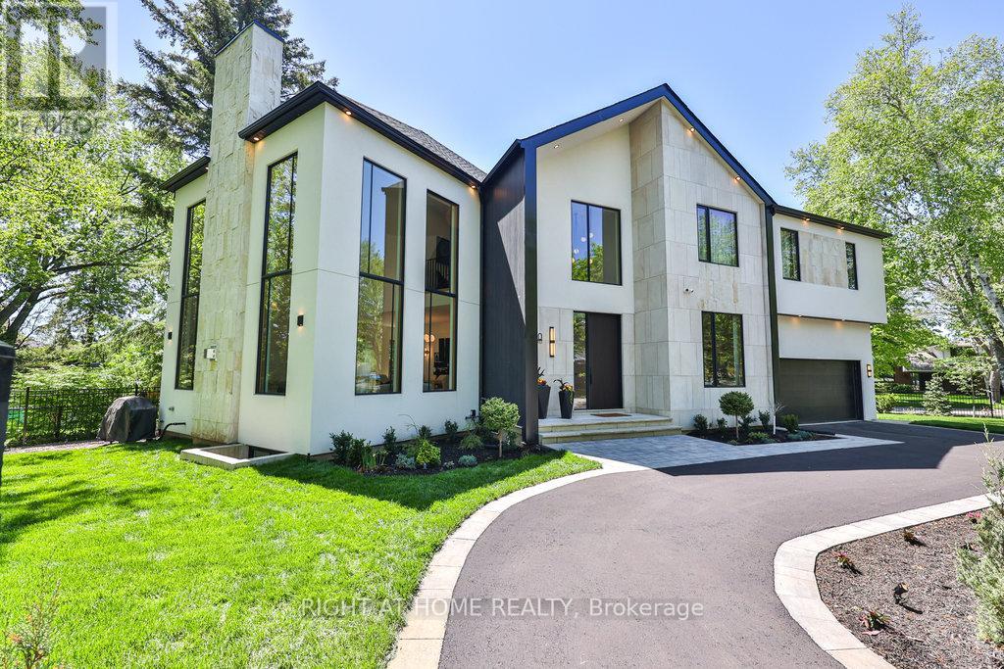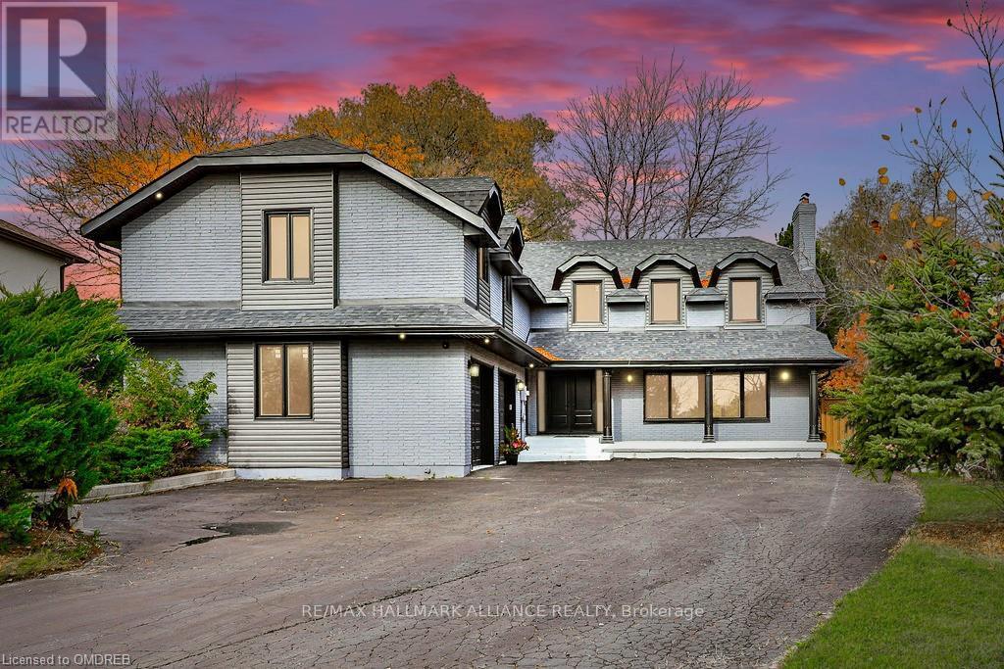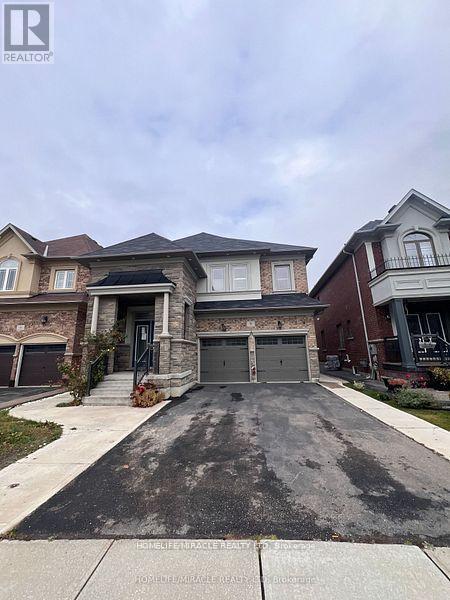656 Bush Street
Caledon, Ontario
This stunning custom-built home in the charming hamlet of Belfountain offers 2,831 sq ft of luxurious living space with 4 bedrooms and 5 washrooms, blending timeless design with modern elegance. The thoughtfully laid-out main floor features a primary suite, soaring 10 ft. ceilings, and an open-concept layout ideal for both family living and entertaining. The chef-inspired kitchen boasts premium stainless steel appliances, a chic backsplash, and ample cabinetry, while the separate family room provides a warm and inviting atmosphere with a gas fireplace and hardwood flooring. Upstairs, generously sized bedrooms each feature private en suites, complemented by 9 ft. ceilings and high-end finishes throughout. The basement offers additional potential with 9 ft. ceilings, and the 200 AMP electrical service ensures modern functionality. Paved concrete at the front and back. Set on a picturesque lot, this home is minutes from year-round recreational destinations, including Caledon Ski Club, Forks of the Credit Provincial Park, and Belfountain Conservation Area. Perfect for those seeking luxury, comfort, and natural beauty in a tranquil setting, this exceptional residence is a rare opportunity in one of Caledon's most desirable communities. Dont miss your chance to own this beautifully crafted home. Schedule a viewing today. (id:50886)
Upstate Realty Inc.
149 Coastline Drive
Brampton, Ontario
Rare executive style Bungaloft Home ideally located in the Upscale Streetville Glen Golf Community, This precious enclave community of 140 homes on Mississauga Road located on west Credit River, surrounded by conservation, golf clubs, parks, trails & ponds! This quality Kaneff Home offers a distinctive & tasteful expression of refined living boasting numerous luxurious & functional features with energy save and meticulous attention to every detail. Spectacular Great Room features Soaring 2-storey height, expansive south & east-facing windows that flood space with natural light, Creating an Ambiance of style & Cheerful space throughout! Open concept Dining room with Vaulted ceiling & walkout to garden, State of Art Kitchen is Highlight! Featuring a quartz center island with aesthetically curved edges countertop, and W-I pantry. Primary Bedroom on main floor Tranquil Oasis features 13'cathedral ceiling, with south & east view overlook garden, luxurious spa-like ensuite retreat w/free stand bathtub, large glass-stall shower & double vanities & mirrors. 2nd bedroom on main floor is used as office with closet, French doors & large windows, powder room could be extended for adding a shower. 3rd &4th bedrooms on 2nd floor are big size with Jack&Jill washroom upgraded shower. Ceiling height: foyer 12', 2nd bedroom (office) 11', great room 18', Prim bedroom 13', 2nd floor 9'. Unspoiled upgraded basement w/9' ceiling & cold cellar (2065 Sft). Potential Sep. entrance, provides flexible space to suit your needs. South&east facing backyard w/patio stone, Beautiful landscaped yards. Pattn concrete widened driveway w/no sidewalk, complemented by iron decorative pickets. Over $200k in Upgrades! Streetsville Glen Golf Club, Near Lionhead golf club &conference ctr, Credit River, park, Churchville Heritage Conservatin Dist. Close to Business Parks with many Fortune Global 500! Hwy 401/407 &Much More! This property's Blend of Elegance, Peaceful Retreat & Functional Design Living Space! (id:50886)
Royal LePage Real Estate Services Ltd.
62 Barrington Crescent
Brampton, Ontario
**Charming 3-Bedroom Home in Bramptons Desirable Heart Lake East**Welcome to 62 Barrington Crescent, a charming family home offering 3 bedrooms, 2 bathrooms, and a finished basement Bramptons Heart Lake East community. With a practical layout, and a family-friendly location, this property is an ideal choice for growing families and first-time buyers.**Bright & Functional Main Floor**Step into the foyer with laminate flooring, single closet, and convenient garage access. The spacious living/dining room features large windows, pot lights, and a cofferred ceiling, creating a warm and inviting atmosphere. The dining room overlooks the backyard also with coffered ceiling details, while the kitchen boasts a fridge, stove, built-in microwave, oven, and a double sink, with a walkout to the backyard - perfect for entertaining.**Comfortable Bedrooms**Upstairs, the primary bedroom offers a generous double closet and laminate flooring. Two additional bedrooms provide ample space for family or guests, each with closets and natural light. A 4-piece bathroom with tile flooring completes the second floor.**Finished Basement**The fully finished basement expands your living space with a cozy family room featuring a wood-burning fireplace and laminate flooring. A private office, storage room, laundry/utility area with washer, dryer, and laundry tub, plus a convenient 2-piece bath add functionality and versatility to this level.**Family-Friendly Community**Located in the established Heart Lake East neighbourhood, this home is just minutes from schools, parks, Heart Lake Conservation Area, shopping, and major highways - offering the perfect balance of convenience and nature. (id:50886)
Cityscape Real Estate Ltd.
37 Bloom Drive
Brampton, Ontario
Pride Of Ownership! Bright And Well Maintained 4 Bedroom Open Concept Detached Home. Located On AFamily Friendly St. In Highly Desired Community Of Brampton East. Sep Entrance From Builder.Gleaming Hardwood Floors. Throughout, Renovated Kitchen, Combined Living/Dining W/Sep Great Room AndSep Breakfast Area. (id:50886)
Save Max Achievers Realty
5570 Mcfarren Boulevard
Mississauga, Ontario
Welcome to this exquisite family residence offering 4 spacious bedrooms and 4 beautifully appointed bathrooms, set on a private entertainers dream backyard.The main floor showcases 9ft ceilings, elegant terra cotta tiles and an open-concept chefs kitchen featuring top-of-the-line appliances, custom cabinetry, and seamless flow into the inviting living room with a cozy gas fireplaceboth overlooking the lush, landscaped gardens. Perfectly designed for gatherings, the kitchen truly is the heart of the home. The formal dining or living room is thoughtfully positioned to overlook the front gardens and features its own gas fireplace, creating the ideal setting for intimate dinners.A unique architectural highlight is the conversion of the former dining room floor into a dramatic two-storey basement recreation room, adding incredible volume and versatility to the living space.Upstairs, youll find a large family room with hardwood floors, expansive windows, and another gas fireplaceperfect for movie nights or easily adaptable into a fifth bedroom if desired. Four generously sized bedrooms and two full bathrooms complete the second level, including the luxurious primary retreat with a spa-inspired 5-piece ensuite, a spacious walk-in closet, and serene views of the private, tree-lined backyard.The finished basement expands your lifestyle possibilities, offering a dedicated home office, additional bedroom, 3-piece bathroom, and a sprawling recreation area.This exceptional home combines style, comfort, and function in every detail. All of this within walking distance to Streetsvilles charming downtown core with boutique shops, cafes, and restaurants, plus nearby parks, excellent schools, GO Transit, and easy highway access, Credit Valley Hospital, & Erin Mills Town Centre. A rare opportunity to own a home that blends sophistication, comfort, and an unbeatable locationready for your family to make it their own. (id:50886)
Royal LePage Real Estate Services Phinney Real Estate
47 Eighth Street
Toronto, Ontario
Modern Luxury Just Minutes from the Lake Now Priced Under $2M! This beautifully designed 3-bedroom home combines sleek modern style with functional living in a highly sought-after lakeside community. With an open-concept layout, hardwood floors, pot lights throughout, and striking floating stairs with glass railings, the home is filled with natural light thanks to a stunning skylight above. The spacious eat-in kitchen impresses with soaring 14-ft ceilings, full-height custom cabinetry with in-cabinet lighting, elegant quartz countertops, and a seamless walkout to a large deck perfect for hosting or relaxing outdoors. The fully finished basement includes a cold cellar, second laundry room, interior garage access, and a separate side entrance ideal for extended family or flexible living needs. Key features include: Built-in garage with direct access. Upgraded HRV system and sump pump. Elevated layout that enhances natural light and privacy. Move-in ready and beautifully maintained. Originally professionally staged to showcase its full potential, the home is now cleared and ready for your personal touch. (Photos reflect staged appearance.) Located just 5 minutes from the lake and close to parks, schools, shopping, and transit. This is contemporary living at its finest. Now offered at $1,999,000 - exceptional value in a premium location. Schedule your private showing today. (id:50886)
Century 21 Atria Realty Inc.
382 Trafalgar Road
Oakville, Ontario
Exquisite and reminiscent of New England charm, this lofted bungalow offers breathtaking views and unmatched privacy along Oakville's tranquil 16 Mile Creek. A testament to craftsmanship and design, this waterfront retreat boasts exclusive riparian rights and a private dock, inviting you to embrace the beauty of Oakville's scenic waterways year-round. In winter, skate or ski on the frozen creek or admire the snowy landscape from your sun-drenched living room. In summer, swim, fish, paddle to Oakville Harbour, or relax by the water, this home offers the feel of Muskoka, right in the city. A meticulous 2016 renovation elevated this residence with rich hand-scraped oak floors, solid wood doors, custom millwork, and elegant tray ceilings. The sprawling 1,700 sq. ft. premium Wolf PVC deck includes a hot tub oasis, integrated fire table, and motorized awnings, leading to a dock with a kayak launch, swim ladder, and floating dock. Glass-encased staircases on helical piers deliver striking architectural presence and unbroken sight lines to the creek. Inside, sophistication defines every detail. Floor-to-ceiling windows in the living room frame stunning ravine views and dramatic sunsets, while a gas fireplace with a live-edge mantel adds warmth. The chef's kitchen impresses with a leathered Taj Mahal quartzite island, Wolf and Miele appliances, and an integrated Sub-Zero fridge. Heated floors run throughout, including in the spa-like primary ensuite with marble floors, a rain shower, and double vanity. The lower level offers a linear fireplace, built-in bar, and walkout to the deck. A concrete-lined storage room playfully known as the Bomb Shelter provides additional functionality. Blending natural beauty, refined design, and year-round outdoor living, this one-of-a-kind property is just steps to downtown Oakville and the GO Train offering luxury, serenity, and convenience in equal measure. (id:50886)
Royal LePage Real Estate Services Ltd.
1348 Aymond Crescent
Oakville, Ontario
Newly built (2024) luxury 6-bedroom detached home in the heart of Oakville! This spacious residence offers 9' ceilings throughout, an upgraded builder-finished floor package, and a stunning kitchen with quartz countertops, a central island, and extended cabinetry. Designed for modern living, the home features abundant storage including multiple walk-ins and custom cabinets. Enjoy complete privacy with no rear neighbors and breathtaking views of the tranquil creek the perfect blend of nature and comfort. A must-see property in one of Oakville's most sought-after locations!!! - total 3450 Sq Ft.10 feet ceilings on the ground floor and 9 feet ceilings on the second floor. (id:50886)
Homelife/miracle Realty Ltd
920 Calder Road
Mississauga, Ontario
Custom Estate New Built In 2024 Offering Over 6,100 sqf Of Luxury Living Space (4200+ sqf Above Grade) Where Modern Architecture Meets Luxury, Published In DesignLinesMagazine, Located In Highly Sought-After Meadow Wood/ Rattray Marsh On Dest-End Rd Near Lake,Top-Rated Schools, Minutes To Go Station. Featuring 5 Bedrooms, 6 Baths, Open Concept Flr Plan, Soaring 20 Ft Ceiling Foyer& Living Rm, 10 Ft 1st& 2nd Flrs Bdrms, 9ft Basement, Circular Driveway, 2nd Flr Separate Mech Rm, Modern Canadian Aluminum/Wood Floor-Ceiling Windows& Doors, Marble Flrs Foyer& Powder Rm, 3 Gas Fireplaces, Custom Millwork, Modern Luxury Chandeliers& Wall Scones, Wide Plank Eng Hdwd, 1st Flr Sound Proofed Ceilings, Floating Metal/Solid Wood Staircase& Modern Metal Railings, Spacious Living Rm 2 Sets of Sitting Areas For Large Gatherings Boasts Focal Point Floor-Ceiling Luxury Fireplace Stone Surrounds& O/C 10-12 Seats Dining Rm. Grand Chef's Gourmet Kitchen High-End Stained Oak Wood Custom Cabinetry, Expansive Centre Island, Leather-Finished Granite Countertops& Backsplash, Gas Cooktop, Integrated Appliances. Large Family Rm W/ Flr-Ceiling Windows, W/O To Porch, Modern Marble 7 ft Linear Fireplace, Built-In Sound System& Bookcases. Breakfast Rm W/ Window, Large Office W/ Front Yard Window, Elegant Powder Rm W/ Marble Vanity, Mud Rm. Primary Bdrm Has Large Walk-In Closet, W/O Terrace, Spa-Like 7-Pc ensuite, Custom Vanities& Makeup Station, Marble Countertops, Heated Flrs, Soaker Tub, Double Shower, Prv Water Closet. 3 Well-Sized Bdrms W/ W/I Closets, 4-Pc Ensuites Inclds Second Primary Bdrm W/O Terrace. Second Flr Laundry Rm W/ Custom Cabinetry, Marble Countertops. Walk-Up Finished Basement W/ Separate Sideyard Entrance Designed For Entertainment, Large Great Rm, 2-Tier Wet Bar, Gym, bedroom5, 4-Pc Bath, Cold Rm, Insulated Flrs, Fireplace Stone Surround. The Amenities Extend To Lush Mature Trees/Evergreen Landscaping, Cedar Treed Private Backyard, Metal Fence All Around& Security Systems. (id:50886)
Right At Home Realty
2309 Dunedin Road
Oakville, Ontario
Exquisite Luxury Living in Southeast OakvilleStunning top-to-bottom renovation on a rare -acre estate lot in one of Oakvilles most prestigious neighborhoods. This 4+1 bed, 5.5 bath executive home offers nearly 5,000 sq. ft. of impeccably finished living space (3,618 sqft above grade), showcasing high-end design, superior craftsmanship, and exceptional attention to detail.Step into a grand two-storey foyer with soaring ceilings and elegant sight lines throughout the spacious principal rooms. The gourmet kitchen is equipped with premium Thermador appliances, including a 36 gas stove, and flows effortlessly into the open-concept living and family areasfeaturing a wood-burning fireplace in the dining room and electric fireplace in the family room.Upstairs, each of the four bedrooms features a private ensuite, plus a stylish second-floor laundry and bonus library/home office. The finished lower level offers a custom kitchenette/bar, 5th bedroom, designer 3-piece bath, large rec/media room, and ample storageperfect for entertaining or guest accommodations.Extensive upgrades include: new plumbing, electrical, pot lights, landscaping, deck, pool liner, exterior lighting, and fresh paint throughout. Oversized driveway with parking for 10+ vehicles.Located within top-tier school catchments: Oakville Trafalgar HS, Maple Grove PS, St. Vincent, Linbrook, SMLS.A truly turnkey luxury home offering space, style, and sophistication in an unbeatable location. (id:50886)
RE/MAX Hallmark Alliance Realty
8 Arda Crescent
Brampton, Ontario
Stunning 8-Bedroom Home in Prime Brampton Neighborhood! This 8-bedroom home (5+3) features a professionally finished 3-bedroom basement with its own separate entrance and kitchen, offering excellent potential for additional living space for extended family. The main and second floors boast 9-foot ceilings, accented by coffered ceilings and recessed lighting, creating an inviting and luxurious atmosphere. The open-concept layout is enhanced by hardwood flooring throughout and the abundance of natural light filtered through stylish California shutters. Step outside to enjoy the custom-built expansive deck, perfect for entertaining, and take advantage of the professionally installed garden shed for extra storage. Located in a highly sought-after Brampton neighborhood, this home offers convenient access to major highways 427, 410, and 50, making commutes a breeze. (id:50886)
Homelife/miracle Realty Ltd
309 Rathburn Road
Toronto, Ontario
Welcome to 309 Rathburn Rd, situated in the highly sought-after Glen Park neighbourhood in prime Etobicoke. This charming and solid brick 1.5-storey detached home sits on a very impressive south-facing 10,450 sq. ft. lot, surrounded by mature, towering trees and lush landscaping, offering exceptional privacy. Step inside to a classic centre hall layout featuring bright, spacious principal rooms. The main floor includes a large living and dining area, large 4 piece washroom with Floor to Ceiling Porcelain Tile and an eat-in kitchen. Hardwood flooring throughout the main and upper levels. Meticulously cared for by the same family for 40 years, this home exudes pride of ownership. An inviting flagstone walkway and front entrance welcomes you, while a new cedar deck off the rear entrance provides the perfect outdoor space to enjoy views of a vibrant garden filled with colorful vegetables, herbs, and flowers. High-quality European tilt-and-turn windows are installed throughout the entire home. This versatile property is ideal for first-time buyers, growing families, or those looking to renovate or expand. The generous lot size and location offer endless possibilities. Additional features include an attached single garage and private driveway with parking for up to 5 vehicles, Two large Bedrooms on the Upper Level. The Lower Level has all above grade windows, a large rec room and dedicated Laundry Room with a double sink. Situated just minutes from top-rated/ranked schools, parks, trails, and all major amenities, with easy access to public transit and major highways. This home offers the perfect blend of privacy, potential, and convenience. This is a rare opportunity to acquire a detached home on a lot of this size in Etobicoke. Note: 3 photos digitally staged (kitchen, primary bedroom, rec room). (id:50886)
Right At Home Realty



