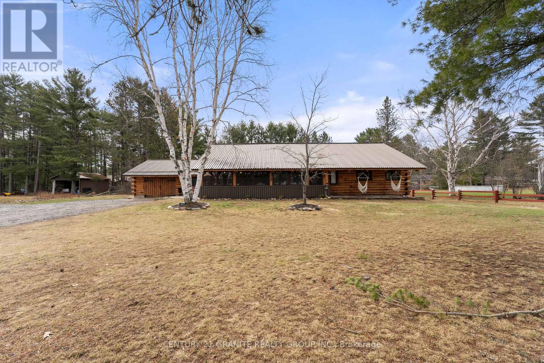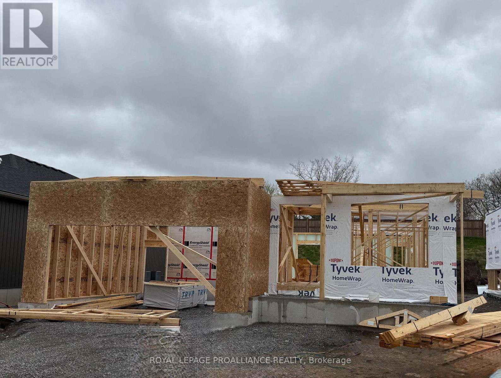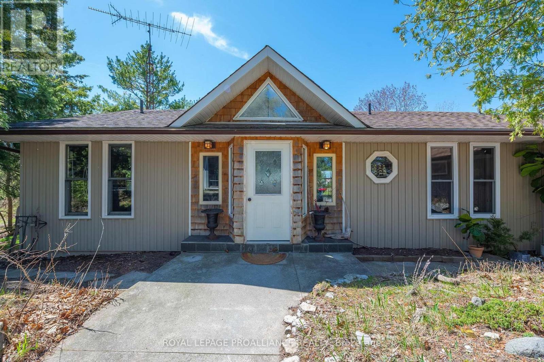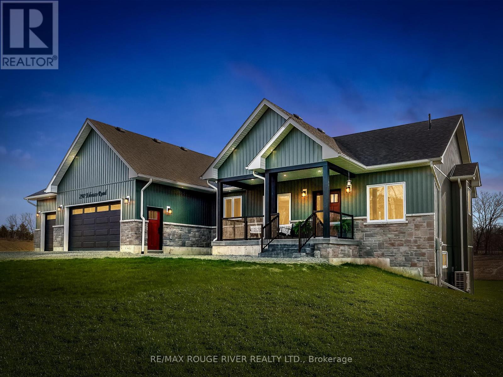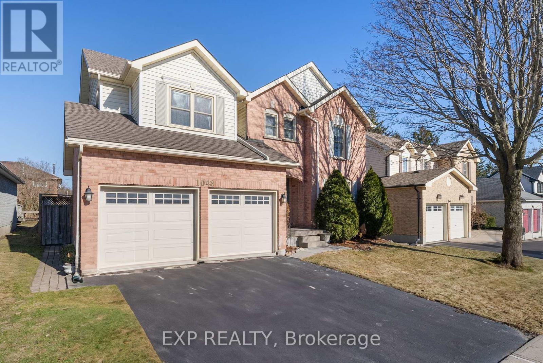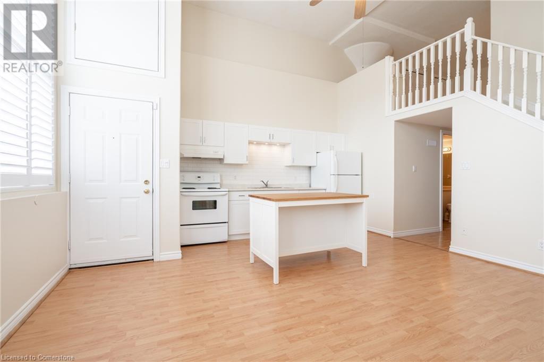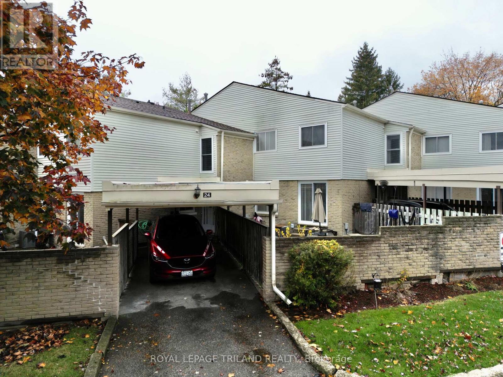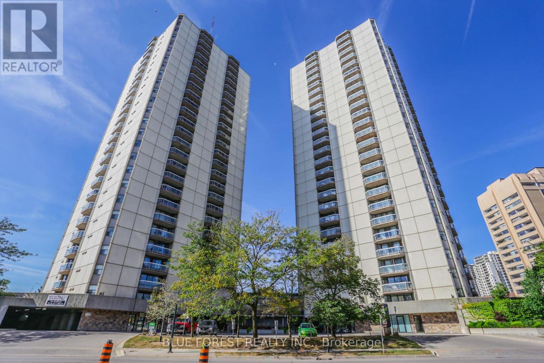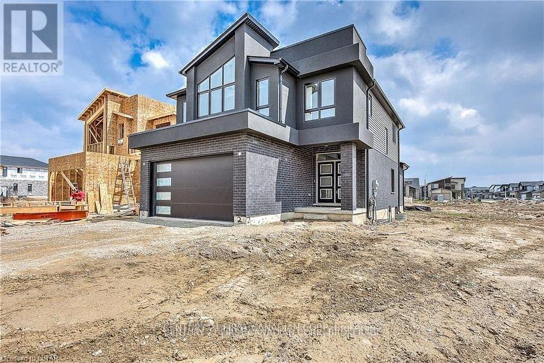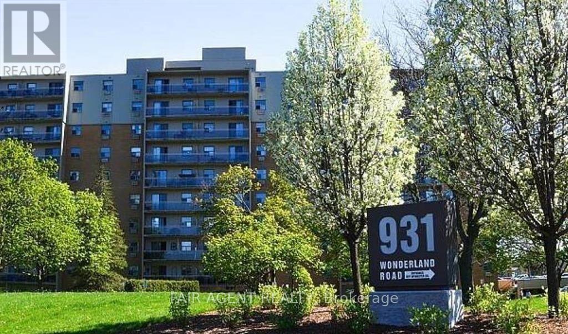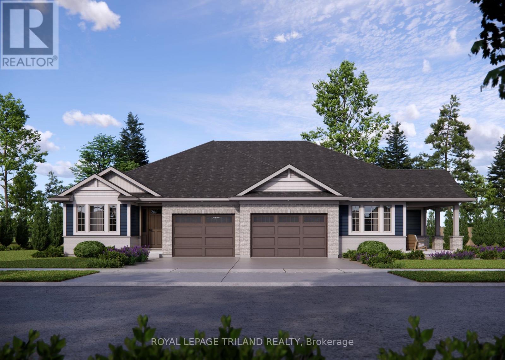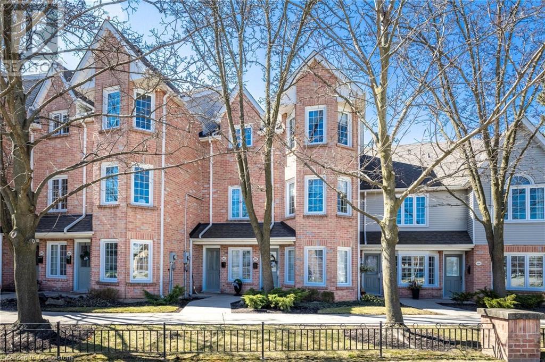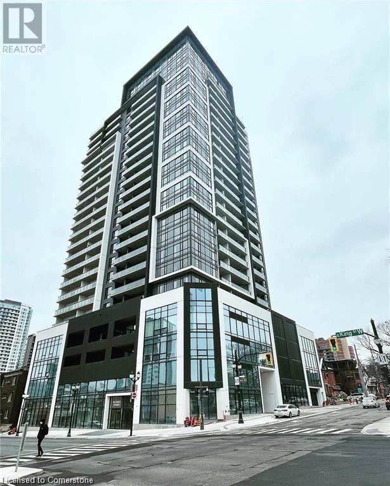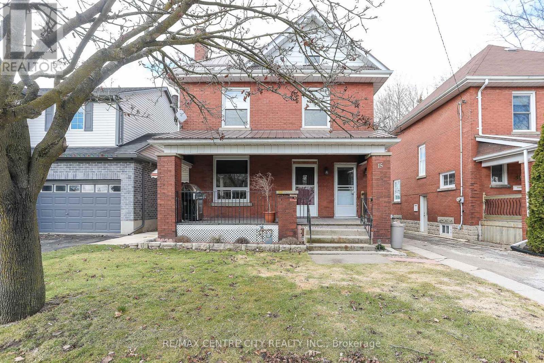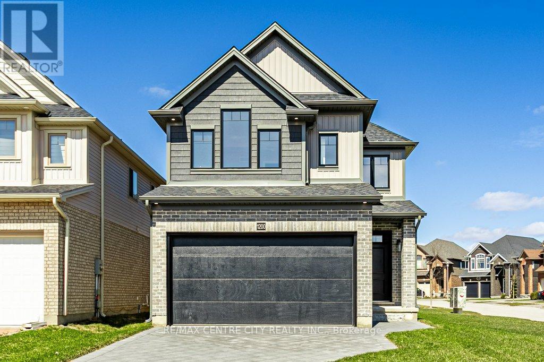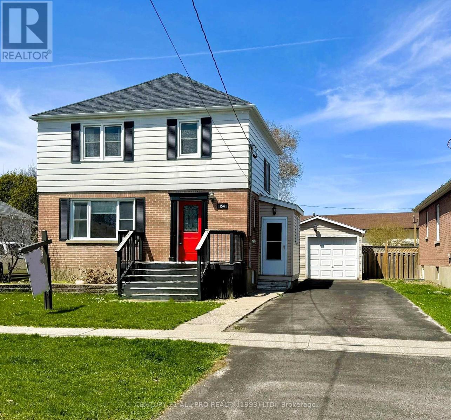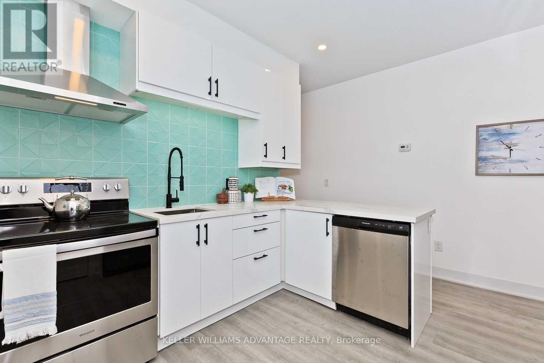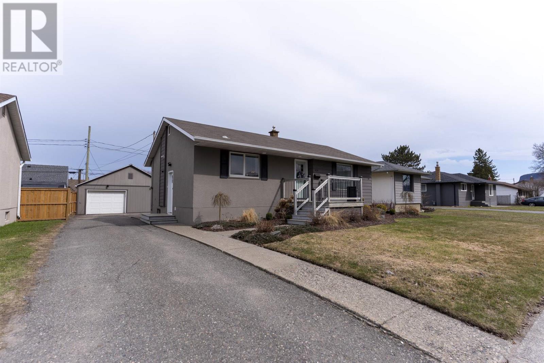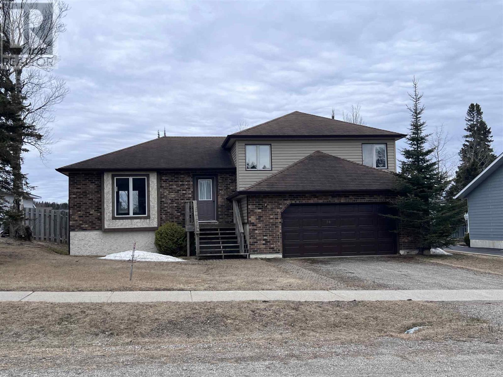257 St Joseph Road
Kawartha Lakes, Ontario
Welcome to 257 St. Joseph Road! This impressive 3-bedroom, 2-storey home has been meticulously maintained inside and out.The main floor offers an excellent layout, featuring a convenient 2-piece bathroom just off the foyer, and a living room that flows seamlessly into the kitchen with walkout to deck and dining area. Upstairs, you'll find a spacious primary bedroom with a semi-en-suite bathroom, along with two additional generously sized bedrooms off the hallway. The basement includes a finished recreation room (2020), perfect for extra living space. Outside, the property sits on a large pie-shaped lot that backs onto a sizable wraparound deck and a beautifully landscaped, private backyard, creating an ideal outdoor retreat within town. Roof and Eaves, Fascia and Soffit (2024). Backing onto green space and close to parks and shopping, this could be the opportunity you have been looking for. (id:50886)
Affinity Group Pinnacle Realty Ltd.
147 South Baptiste Lake Road
Hastings Highlands, Ontario
Location, location! Nestled in one of Birds Creeks most popular subdivisions, this picture-perfect 3+1-bedroom log home offers the warmth of country living with modern comfort. Step inside to an open-concept layout featuring a stunning floor-to-ceiling stone wood-burning fireplace, the heart of the home. You'll love the charming loft, the primary bedroom with 2pc ensuite, and the finished basement with a spacious rec room and office perfect for family fun. Enjoy summer evenings in the screened-in porch overlooking a large yard and your very own view of the kids' playground. There's even a 1.5-car garage and plenty of outdoor space to enjoy. Set on a generously sized lot, this home is move-in ready and perfect for families or those looking for a peaceful community setting just minutes from Bancroft. (id:50886)
Century 21 Granite Realty Group Inc.
29 Schmidt Way
Quinte West, Ontario
UNDER CONSTRUCTION NOW! Experience luxury living in this brand new 3 bedroom bungalow by Frontier Homes Quinte. With 1476 sq.ft. of finished main floor living space and 9' ceilings, this thoughtfully designed home offers both comfort and elegance in the desirable Orchard Lane community.The open concept layout features high quality woodgrain luxury vinyl tile throughout, LED pot lights, and abundant natural light. The gourmet kitchen showcases ceiling height Aya cabinetry with Dekton countertops, undermount sink, and premium Moen fixtures. Enjoy the convenience of a corner pantry and dedicated garbage/recycling cabinet.The primary retreat includes a luxurious ensuite with ceramic tile shower, glass door, and double sinks. Two additional bedrooms and a full bathroom with tub/shower complete the main floor. A convenient finished laundry area in the basement provides practical functionality.The unfinished basement offers excellent potential for customization. Whether you desire additional living space, home theater, or recreation area, we're happy to work with you to finish it to your specifications.Energy efficiency is prioritized with upgraded insulation package, HRV system, high efficiency Amana furnace, tankless water heater, and air conditioning. The home is constructed with quality materials throughout for superior comfort and durability. Curb appeal is enhanced with Shouldice Estate Stone, vinyl board batten siding, premium Owens Corning shingles, brushed concrete front porch, and interlock walkway. Your property will include a fully sodded lawn, garden in front of the large porch, and a pressure treated rear deck with gas BBQ line.Currently under construction with early to mid fall occupancy possible. Buyers who act quickly still have time to make selections to customize this home to their preferences. (id:50886)
Royal LePage Proalliance Realty
2802 - 11 Bogert Avenue
Toronto, Ontario
Stunning Panoramic Views & Rare Opportunity!This exceptional unit boasts an expansive 930 sqft of total space (872 sqft interior + 58 sqft balcony) with unobstructed, sun-drenched southeast views of the CN Tower and Lake Ontario. Floor-to-ceiling windows wrap around an open-concept layout with 9' ceilings, seamlessly connecting the living, dining, and kitchen areas.Enjoy direct underground access to the subway station and Food Basics supermarket, with Whole Foods Market right across the street convenience at its best!Featuring 2 spacious bedrooms + a versatile den (ideal as a library, home office, or potential third bedroom), and 2 modern bathrooms, this unit is designed for comfort and flexibility. The oversized kitchen island, top-of-the-line appliances, and contemporary European-style cabinetry complete the upscale kitchen. Elegant laminate flooring runs throughout the space.Step out onto your south-facing balcony and soak in the breathtaking views. Includes one parking space and one locker.This is truly the BEST unit in the West Tower!Without stepping outside, you can watch the sunrise in the east and the sunset in the west from your window taking in the city's beauty through all four seasons: from the lush greenery of spring, to autumns golden glow, to the crisp white snow of winter.This is the home you have been waiting for. Dont miss out! (id:50886)
Homelife Landmark Realty Inc.
37 Rapids Road
Tweed, Ontario
Experience the best of rural living at 37 Rapids Road! A landscaped stone walkway leads to the custom-built 2021 bungalow offering 3900 square feet of finished living space, 3+1 beds and 3 full baths. Hardwood flooring flows throughout the main level with an open dining, living and chefs kitchen complete with thoughtful details. Adjacent to that youll find the butlers pantry with a sink and rough-in for main level laundry providing ample storage. The primary bedroom includes an enviable ensuite and luxurious walk-in closet. Downstairs youll find a versatile bright basement featuring sealed concrete floors, a wet bar, laundry, bedroom and elegant bathroom. Keep this dream recreational space for yourself or transform it into an in-law suite. Its all in the details: This home is fully-spray foamed to boost energy efficiency, equipped with a full-home backup generator and EV charging. The landscaped property includes a 50-year warrantied Timbertech PVC deck directly off the dining room for Summer meals, plenty of patio space and a 1500 square foot heated, spray-foamed garage/workshop with 14' ceilings. Down the road from the Trans Canada Trail and surrounded by nature - a fantastic location for outdoor enthusiasts. Just 5 minutes to Tweed for all your daily amenities, and 20 minutes to either Hwy 401 or Hwy 7. (id:50886)
Century 21 Lanthorn Real Estate Ltd.
0 Keewatin Drive
Alnwick/haldimand, Ontario
Extraordinary Vacant Building lot. Superior Location for your Dream Estate. Build your home steps to lakefront in a location surrounding a Natural Preserve park. This lot is ready to build on, carved out of the Old Growth Forest & provides 159.87 feet of expansive frontage on a 1.55 acre lot cleared & ready to go. Build a stunning estate on an exemplary site with tall old-growth trees, a nature sanctuary, pond, walking trails and the sparkling lakefront steps from your door. All on a Maintained Road, with well on property & Gas & Hydro at the lot! Enjoy walking trails, hiking, biking, swimming, kayak or paddle boarding at the lakefront just outside your door. A surreal opportunity for your future design & build. Builder plans are available if you wish to use. What a special opportunity to create your vision here. A nature park steps to the Lake Ontario Shoreline & Beach in the tranquil Nawautin Sanctuary. An exclusive enclave with just a handful of custom built homes enjoying this beautiful natural land surrounding. Estimates for build, septic install available. Suitable for those seeking an executive style retreat home building lot. Suits many family sizes & lifestyles.The Wicklow Beach Boat Launch is 10 minutes away. Close to the quaint Grafton Village & all amenities with Farmland surrounding & 401 just 5 mins away. Cobourg beach, Marina, and all town amenities just a 15 min drive. This is a Staycation Paradise for Large or Smaller builds. Perhaps a pool, tennis court, or hobby workshop? Multigenerational or Executive Estate or private retreat. Just 5mins to 401 and 110km to Toronto. VIA Station in Cobourg for commuters just a 20 mins drive. **EXTRAS** Gas on street. Well on Property. Building plans available. Build to suit option may be available. (id:50886)
Century 21 All-Pro Realty (1993) Ltd.
103 - 316 Kingsdale Avenue
Kingston, Ontario
Opportunity is knocking, will you answer? This 2-bedroom condo is not only the only 2-bedroom currently for sale in the building, but also the lowest priced unit available. It won't stay on the market for long. Nestled in a quiet, well-managed complex in one of Kingston's most central and convenient locations, this lower-level unit offers incredible value for first-time buyers, downsizers, or investors looking for the perfect opportunity. Enjoy easy access with no stairs, just a gentle ramp right to your front door. Inside, you'll find a spacious, neutral layout that's ready for your personal finishing touches. Customize it to reflect your style and vision! Bonus: same-floor laundry is just steps away, adding convenience to everyday living. Priced to sell and filled with potential, this is your chance to break into the market affordably and make a space truly your own. But don't wait opportunities like this are rare and go fast. (id:50886)
Exp Realty
280 Presqu'ile Parkway
Brighton, Ontario
Escape to this serene 3-bedroom, 2.5-bath bungalow nestled on a lush, tree-lined country lot next to Presqu'ile Provincial Park and a stone's throw from the shores of Lake Ontario. Designed for comfort and connection with nature, the home features an open-concept layout, a stylish kitchen with stainless steel appliances & quartz countertops, and multiple walkouts to the peaceful outdoors. The spacious primary bedroom includes a private ensuite, while two additional bedrooms are tucked into a separate wing with their own 4-piece bath - ideal for guests or family. Cozy up by the propane fireplace and enjoy year-round comfort with a propane furnace and central air. Outside, explore the unique charm of a meditation gazebo, sheds for storage, and ample parking. A rare blend of tranquility, functionality, and natural beauty awaits. (id:50886)
Royal LePage Proalliance Realty
298 Tobacco Road
Cramahe, Ontario
Welcome to 298 Tobacco Road, a stunning property nestled on a picturesque 1-acre lot in Cramahe Township. This exceptional custom-built home, just over 1,700 square feet, features 3 spacious bedrooms, 3 modern bathrooms, and an impressive 3-car garage. Crafted under the expert supervision of Mccrory Construction, a local contractor celebrated for their meticulous attention to detail, this home showcases unparalleled craftsmanship throughout.The heart of the home is the custom kitchen, designed for both function and style. With generous cupboard space, exquisite quartz countertops, and a large island that encourages culinary creativity, you'll love spending time here. Plus, a convenient pantry / Larder adds even more storage & counter top space. From the living room, step out onto an expansive enclosed deck, where you can relax and soak in the scenic views of surrounding open farmland.Retreat to the luxurious master bedroom after a long day. The spa-inspired master bath features a deep soaker tub, a separate shower, double sinks, and a spacious walk-in closet. Enjoy the added convenience of main floor laundry, and find a beautifully designed main bathroom with a custom walk-in shower. The additional two bedrooms come equipped with ample closet space, perfect for family or guests.Imagine the endless possibilities in the sprawling, unfinished basement with its soaring 9-foot ceilings and a walk-out that overlooks the serene natural landscape. This home is a testament to superior craftsmanship, nurtured by trusted local tradespeople. The attached garage offers seamless access from the home, providing ample storage for vehicles and recreational toys.Located in a prime area close to elementary and secondary schools, this home is just 10 minutes away from Brighton, Colborne, and the 401. Don't miss the opportunity to make this dream home yours! (id:50886)
RE/MAX Rouge River Realty Ltd.
48 Fleming Road
Quinte West, Ontario
Welcome to this spacious two-story family home, perfect for creating lasting memories! With 4 bedrooms and 3.5 baths, this residence offers plenty of room for everyone. The main floor features a warm and inviting living room and dining area, ideal for family gatherings. The heart of the home is undoubtedly the large, beautifully updated kitchen, which boasts an abundance of storage space and a generous island, perfect for both meal prep and casual dining. Just off the kitchen, you'll find a newly renovated entrance from the garage, complete with floor-to-ceiling cabinets that provide excellent organization and style and also accommodates the main floor laundry facilities. As you move to the upper level, you'll discover three well-appointed bedrooms, including a spacious primary suite with its own ensuite bathroom, offering a private retreat. A charming little storage cubby adds practicality to this floor. The basement presents a unique opportunity, easily convertible into an apartment with its own entrance, a bedroom, a wet bar, and a 3-piece bath ideal for guests or multi-generational living. This home truly combines comfort, style, and versatility, making it a perfect fit for todays modern family. Don't miss your chance to make this exceptional property your own! (id:50886)
Royal LePage Proalliance Realty
1048 Frei Street
Cobourg, Ontario
Welcome to this beautifully designed 2-story home, perfectly situated in one of Cobourg's most desirable areas. Featuring 4 spacious bedrooms on the upper level, including a large primary suite with a walk-in closet and a 4-piece ensuite, this home is ideal for growing families.The main level boasts formal principal rooms, a bright eat-in kitchen with a walk-out to the back deck, a formal dining room with elegant French doors, and the convenience of main floor laundry. The attached 2-car garage adds practicality, while the unfinished basement awaits your personal touch to create additional living space. (id:50886)
Exp Realty
00 North Rusaw Road
North Kawartha, Ontario
This 36.3+/- acre well treed lot without road access, and access to the Crowe River is adjacent to approximately 323 acres with access off Rusaw Road. Property is subject to restrictions. (id:50886)
RE/MAX Country Classics Ltd.
404 - 65 Shipway Avenue
Clarington, Ontario
Escape to luxury lakeside living in this rare top-floor corner suite with breathtaking views. Perfectly situated in a serene waterfront community, this spacious 3-bedroom, 2-bathroom condo overlooks lush greenspace, a pond, a stream, an apple orchard, and offers glimpses of Lake Ontario. Enjoy stunning sunrises from the generous covered balcony perfect for year-round relaxation and entertaining.Inside, elegance meets modern design. A private foyer with custom storage/pantry leads to an open-concept living space featuring high-end finishes and thoughtful upgrades. The sleek kitchen boasts black stainless steel appliances, thick granite counters, a breakfast bar, under-cabinet lighting, and stylish pendant fixtures. The living room features a stunning fireplace, custom built-ins with glass shelving, and one of two Samsung Smart Frame TVs. The dining area is bathed in natural light, offering picturesque views.The primary suite is a peaceful retreat with space for a king bed, a walk-in closet with custom organizers, and a spa-like ensuite with heated floors, a glass shower, and an extended-height vanity. Two additional bedrooms provide flexibility; one featuring a Samsung Smart TV, ideal for a home office or media space. A second 4-piece bathroom offers stylish finishes and ample storage. Convenient in suite laundry, extra storage when needed in an owned locker, underground parking and elevator service make everyday living a breeze. Enjoy exclusive access to a private clubhouse with an indoor pool, sauna, gym, library, billiards table, bar with lounge and more. Steps from scenic trails and parks, and minutes to charming downtown Newcastle, shops, restaurants, and major highways (401 & 35/115).Opportunities like this are rare, schedule a viewing today and experience the best of lakeside living! (id:50886)
Royal Service Real Estate Inc.
94 Grandview Street S
Oshawa, Ontario
Welcome to 94 Grandview Street South in Oshawa, a home with a VIEW! This property boasts a fantastic view to the West including Toronto skyline! Two huge balconies grace the back of the house, offers both levels multiple walk out options. This property is UNIQUE and much larger than it appears, a real must-see to believe! The Main floor features 3 Bedrooms and ample living space, while the Lower level features a 1 Bedroom self contained suite suitable for in-laws or extended family. A bonus Basement room provides the perfect space for parties or as a games room. The spacious Backyard includes multiple tiers suitable for separated gardens or lounge areas. Basement currently vacant, Main floor tenanted. New Kitchen counter tops (2025), newer laminate flooring on main floor, Tankless Hot Water Heater owned. (id:50886)
Keller Williams Community Real Estate
111 Grey Street Unit# 102
Brantford, Ontario
Welcome to this stunning two-bedroom, two-bathroom condo bathed in natural light, featuring soaring 16-foot ceilings. The spacious open floor plan is enhanced by floor-to-ceiling windows, creating a bright and inviting atmosphere. The kitchen is well-equipped with ample storage and lots of room to entertain. One of the bedrooms is a charming loft, offering a unique and versatile living space. Both bathrooms are elegantly designed, providing comfort and style. This condo also includes convenient in-unit laundry and dedicated parking. With quick access to the highway and many stores nearby, enjoy contemporary living with a touch of charm in this exceptional home. Don’t be TOO LATE*! *REG TM. RSA (id:50886)
RE/MAX Escarpment Realty Inc.
4 Sund Cres
Marathon, Ontario
Welcome to this stunning property that blends modern updates with timeless charm. Featuring three bedrooms plus a bonus room and two full baths. It's perfect for a growing family. Renovations include propane boiler, updated windows, new kitchen countertops, pot lights in the living area, and some upgraded fixtures in the bathrooms. The brick exterior has been revitalized with fresh paint, and a great deck in the back. The attached garage and private fenced yard provide convenience and security, with lane access available in summer for added accessibility. (id:50886)
RE/MAX Generations Realty
4055 Parkside Village Drive Unit# 1116
Mississauga, Ontario
Welcome to 1116-4055 Parkside Village Drive — your opportunity to lease a bright and modern condo in the heart of Mississauga’s vibrant downtown core! Enjoy the best of city living just steps from Square One Shopping Centre, Celebration Square, Sheridan College, top-rated restaurants, and entertainment. With quick access to major highways and public transit, this location is perfect for commuters and urban explorers alike. Inside, you’ll find a thoughtfully designed open-concept layout with wide-plank hardwood flooring and plenty of natural light. The sleek kitchen boasts modern cabinetry, stone countertops, stainless steel appliances, tile backsplash, and a hidden fridge feature for a seamless look. Enjoy your morning coffee or evening unwind on the private balcony with access from the living room and primary bedroom. The spacious primary suite includes a large closet and a 4pc ensuite with modern tile shower and large vanity with stone countertop. The second bedroom features a sliding glass door, making it perfect for a guest room or stylish home office. A second 4pc bath, in-suite laundry and an included storage locker add to the convenience of this unit. Enjoy unbeatable building amenities including a state-of-the-art fitness centre, party room, theatre, kids playroom with park, games room, outdoor terrace, library and 24-hour concierge service. Rent includes 1 parking spot and 1 locker. Don’t miss this opportunity to live in one of Mississauga’s most connected and sought-after communities! (id:50886)
Royal LePage Burloak Real Estate Services
16 Maple Street
St. Thomas, Ontario
Nestled among the tree streets, this charming 2.5 storey red brick home offers an ideal setting for family life. Enjoy the convenience of a detached two-car garage with storage loft and private drive, along with a large, securely fenced yard perfect for children and pets to enjoy outdoor activities. Stepping inside, one is immediately greeted by a harmonious fusion of timeless character and thoughtfully implemented modern updates. Featuring four bedrooms, 1.5 bathrooms, and open concept living/dining/kitchen on the main floor this home is perfect for modern family life. Lets not forget the inviting enclosed sun porch, a perfect place to relax while watching the kids play outside or to wind down after theyve gone to bed. Laundry hook ups in both the basement as well as the 2nd floor bathroom add convenience to your daily life. This charming home offers the ideal framework for a growing family to flourish and create lasting memories. Check out the 360 virtual tour then book a showing to see it all in person! (id:50886)
Royal LePage Triland Realty
24 - 415 Morgan Avenue
Kitchener, Ontario
Welcome home to this beautiful 2 storey townhome backing onto Morgan Park. Just minutes away from Grand River Hospital and Fairview Park Mall, this is the perfect location for a young family, retirees or anyone in between to thrive. This 3 bedroom, 2 bathroom has plenty of space for all your needs. Covered parking for 2 vehicles as well as ample visitor parking. Well maintained and updated interior and finished basement. Book your showing now. (id:50886)
Royal LePage Triland Realty
1180 Guildwood Boulevard
London North, Ontario
LOCATION, LOCATION, LOCATION!!! Welcome to Oakridge, a highly sought after neighbourhood in North London. This side split has 3 great size bedroom plus a main floor office, lovely family room with a wood burning fireplace, formal dining room and kitchen looking onto a pool sized backyard. This home is perfect for a handy man or investment buyers. It is located to top rated schools, shopping, parks, Hunt Club golf course and an arena. This home belongs to the original buyer in a lovely mature neigbourhood. (id:50886)
Nu-Vista Premiere Realty Inc.
1901 - 323 Colborne Street
London East, Ontario
Welcome to this impressive 2-bedroom, 2-bathroom condo in the heart of downtown London, offering a seamless blend of modern style, comfort, and convenience. This bright, open-concept unit features a spacious layout with large windows that flood the space with natural light, while offering stunning views of the city skyline. The chef-inspired kitchen is perfect for both cooking and entertaining, showcasing sleek countertops, a chic backsplash, updated cabinets, appliances, and a breakfast bar. The inviting living room is enhanced by a fireplace and California shutters, providing a tranquil atmosphere high on the 19th floor, away from the hustle and bustle. Both bedrooms are generously sized, with the master suite offering a private ensuite bath. The second bedroom is adaptable, featuring a Murphy bed that can be tucked away to create a flexible space for an office or additional living area. The unit also includes in-suite laundry, a spacious storage closet, and extra storage space. Enjoy year-round comfort with forced air heating, air conditioning, and a new windows installed in 2024.Step outside to the private balcony, where you can unwind and take in the beautiful views. The building offers an array of exceptional amenities, including a heated indoor saltwater pool, sauna, hot tub, tennis court, gym, and party room. For outdoor leisure, you'll find BBQ areas and a large terrace. Additional conveniences include a guest suite managed on-site, a variety store at the base of the building, and around 35 free visitor parking spaces. The unit also comes with secure underground parking, including one assigned spot.Located in a prime downtown spot, you'll be within easy reach of Richmond Row, hiking trails, hospitals, banks, grocery stores, dining, entertainment, and more. Dont miss the opportunity to call this beautiful condo your homeschedule a viewing today! (id:50886)
Blue Forest Realty Inc.
249 Hesselman Crescent
London South, Ontario
The ARKLOW to be built, by Patrick Hazzard Custom Homes Inc. This contemporary 2-storey design offers 2,079 sq. ft. of beautifully planned living space on a 40' x 145' lot in the sought-after Summerside community of London. Featuring 4 bedrooms and 2.5 bathrooms, the home boasts 9 ceilings on the main floor, a spacious open-concept layout, and a separate side entrance to the basement. Highlights include a stunning kitchen with island and waterfall quartz countertop, hardwood flooring throughout the main level and upper hallway, and an open ash staircase with modern glass railing. The primary suite features a vaulted ceiling, large walk-in closet, and ensuite with double sinks and a glass-tiled shower. The basement includes 9 ceilings, oversized windows (48x36), 3-piece rough-in, and great future potential. Includes paver stone driveway, A/C, HRV system and premium finishes throughout. Summerside is a vibrant, family-friendly neighbourhood with excellent schools, parks, trails, and quick access to the 401, perfect for commuters. Residents enjoy nearby shopping, community amenities, and a strong sense of community in one of London's fastest-growing areas. (id:50886)
Century 21 First Canadian Corp
410 - 931 Wonderland Road S
London South, Ontario
AMAZING LOCATION! This exceptional 2-bedroom with underground parking and party-room condo in the sought-after Greater Westmount neighborhood combines modern convenience with serene surroundings. Just minutes from Highway 402, Westmount Mall, Freshco, bus routes, and the Bostwick YMCA, this location offers easy access to everything you need! Plus, condo fee includes Heat, Hydro and Water! Inside, find sleek stainless steel appliances (including a newer stove and all-in-one washer/dryer), a refreshed bathroom vanity, and bright living space with orange peel ceilings. The updated kitchen features resurfaced cupboards, counter-tops and natural stone back-splash. Additional highlights include vinyl flooring, peel wallpaper, some newer lighting, and a wall-mounted electric fireplace decor! Enjoy the oversized glass balcony with peaceful tree views, plus access to resort-style pool, playground and park-like setting behind the building. The secondary bedroom, currently a home office, offers a large storage closet. Included in the sale: Window blinds, desk, futon sofa, printer table, extra laminate flooring, portable air conditioner and oversized hall wall mirror! (id:50886)
Fair Agent Realty
1 Harrow Lane
St. Thomas, Ontario
Welcome to 1 Harrow Lane! The Rockwood Plan is a brand new design from Doug Tarry Homes and is located within the community of Harvest Run in St. Thomas. Whether you're a young couple starting out or a retiree looking to simplify, this home offers the perfect mix of comfort and convenience. Step up onto the charming covered porch and into a bright, spacious foyer. Right off the front entrance, there's a cozy den ideal for an office, reading nook, or quiet sitting room. Head to the left and you'll find a gorgeous open-concept kitchen with quartz countertops and breakfast bar island with plenty of room to cook and entertain. It flows seamlessly into the spacious great room, making the whole space feel bright, airy, and welcoming. Just off the kitchen is a beautiful butler's pantry that leads through to the mudroom, complete with main floor laundry and a handy powder room. Tucked off the great room is the large primary bedroom featuring a 4-piece ensuite and walk-in closet. Downstairs, the finished basement adds even more space with a massive rec room, a full 3-piece bath, and a second spacious bedroom with its own walk-in closet, perfect for visitors or live-in family. Why choose Doug Tarry? Not only are all their homes Energy Star Certified and Net Zero Ready but Doug Tarry is making it easier to own your first home. Reach out for more information on the First Time Home Buyer Promotion. This property is currently UNDER CONSTRUCTION and will be ready for its first family July 16th, 2025. 1 Harrow Lane will soon be ready for you to call it home! (id:50886)
Royal LePage Triland Realty
5437 Lake Valley Grove Road
Lambton Shores, Ontario
Summer is coming and the beach awaits you. Located in Lake Valley Grove a short walk from the shores of Lake Huron. This community has a right of way to beach and you will never tire of summers here! Nestled on a hill, you can see the water and watch the sunset from the primary bedroom, that has its own balcony. Currently set up as a two bedroom with two full bathrooms and can be easily converted to double up on bedrooms. The main level has a lovely kitchen with a walk in pantry, a dining area and a cozy family room that is centered around the wood burning stove. There is also a den on the main level that would make for the perfect in home office or main floor bedroom, should you require it. The lower level is finished with a spacious games room, bathroom and laundry area and is a walkout to the great outdoors. Outdoors offers all that you could want, ample space to create, play and entertain. There is plenty of parking for all of your friends and family. Roads are kept clear year round and the school bus stops nearby. Perfect for your year round cottage or even better your primary residence. You will be impressed with the recently added (AKKO Strathroy) stamped concrete drive and 2 large pads( 10X15ft and 8X13 ft) think swim spa!. Furnace and central air replaced in 2019, shingles approx 2018, fibre optic available, septic system pumped in 2025. Potential to purchase with furnishings. Just one hour from London and an even shorter drive from Sarnia. (id:50886)
Blue Forest Realty Inc.
2110 Cleaver Avenue Unit# 102
Burlington, Ontario
Sharp – Renovated 2-bedroom Main Floor Unit in a 2-Storey Stacked Condo Town Home. Absolutely Move-in Ready Condo with a stunning Garden Terrace. These popular well-managed homes are located in Burlington’s Sought-After “Headon Forest” neighbourhood. Very Bright and Modern, Open Concept Design offering 898 s. f. Professionally Painted in Designer Tones and Carpet Free. The welcoming foyer is adjacent to the bright, recent eat-in kitchen offering numerous cabinets, generous counter space & a spacious dinette area. Comfy seating could be placed in front of the large windows in the dinette for a perfect “people watching” set up. Steps from here is the Living-Dining Room with it’s lovely, vaulted ceiling, well-suited for evenings relaxing at home and for family / friend gatherings in front of the cozy gas fireplace. The convenience of a direct step out to the large and private garden retreat to enjoy a BBQ and summer evenings in nature and quiet tranquility is a bonus. The Primary Bedroom is sizeable with a large closet and overlooks the gardens & terrace. Bedroom 2 is good-sized. This room can also be used as a handy home office or hobby room. Nicely tucked away you will find the Renovated 4-piece bathroom and a laundry/utility closet. Renovations/Upgrades Include: Kitchen with beautiful white cabinetry - Bathroom: 2023 – Stunning, low maintenance tile flooring & shower walls – Pot lighting – Vanity for storage. California Shutters recently installed. Newer laminate flooring in most rooms. Gas furnace & Air Conditioning Unit: 2017. Electric Water Heater: 2017. The complex features great visitor parking. Close to Services: Shopping, Parks and Commuter Routes. See attached Feature Brochure & Floor Plans. Great Value and a Pleasure to View – Schedule a viewing today. (id:50886)
Royal LePage Burloak Real Estate Services
89 John Street W
South Huron, Ontario
This delightful 2-bedroom bungalow is full of charm and character, nestled on a private lot with a mostly fenced backyard perfect for relaxing or entertaining. Step inside to a bright and spacious eat-in kitchen, complete with convenient main floor laundry hookups. The large living room is filled with natural light thanks to an abundance of windows, creating a warm and inviting space. An enclosed, heated front porch adds valuable extra living spaceideal for a cozy reading nook, home office, or sunroom. Most windows have been updated, and the roof shingles are in good condition. The home is comfortably equipped with a 2017 furnace and central air for those warm summer days. Outside, enjoy a generous single-car detached garage with concrete floor and hydro, two driveways providing ample parking, and a rear deck overlooking a scenic backyard filled with mature trees and vibrant perennial gardens just waiting to bloom. A fantastic opportunity for first-time buyers or those looking to downsize - This home is full of potential! (id:50886)
Coldwell Banker Dawnflight Realty Brokerage
68 Earl Street
Hamilton, Ontario
This stunning 3 Bedroom Bungalow is truly a turn key home located on a quiet street with excellent neighbours. With concrete driveway and 1,5 Parking Space on the front drive & street parking, which is very rare to find in this price range. Freshly Painted & meticulously maintained, this home has brand New Modern Light Fixtures in the Front Entrance and the Kitchen. 9 Foot Ceilings and Pot lights in the Kitchen. ?Laminate flooring in all Bedrooms. Living Room & Bedrooms have 10 Foot Ceilings. Kitchen features Granite Counters with under-mount sink, SS Appliances and a Walk-out Door off the Kitchen to the side deck & Fully Fenced Yard. 1 Full Bath with sleek glass tiled tub surround. Basement is waterproofed with a roughed-in bath. Washer & Dryer are in the Basement. Book your showing quickly, before this gem is gone! (id:50886)
Royal LePage State Realty
9 Station Street
St. Thomas, Ontario
Welcome to 9 Station Street! Stylish, Fully Renovated & Exceptionally Priced! This beautifully updated home offers modern finishes from top to bottom while preserving its original charm and character. Perfect for first-time buyers or investors, this property blends style, space, and affordability in one inviting package. The main floor features a bright, open-concept layout with a spacious family room showcasing a picturesque bay window, a generously sized dining area, and a versatile bedroom - ideal for a home office or playroom. The new white kitchen is gleaming with quartz countertops, a breakfast bar, stainless steel appliances and plenty of natural light. A main floor powder room and convenient laundry area round out this level. Upstairs, you'll find a renovated 4-piece bathroom complete with a jacuzzi tub/shower combo, and two additional bedrooms, including a spacious primary suite with ample closet and storage space. Step outside to your new deck overlooking a fully fenced backyard, a great space for entertaining, relaxing, or letting the kids and pets play. Recent Updates Include: New roof, flooring, windows, breaker panel (100 amp), Furnace, A/C, Plumbing and full basement waterproofing. All of this just steps from downtown, close to schools, shops, and the best wings and patio in town at Legends Tavern. Don't miss this move-in-ready gem at an incredible value! (id:50886)
Saker Realty Corporation
12 Silverdale Drive
St. Catharines, Ontario
Here is a rare find! So many reasons you will love this house including; 1) It is a raised bungalow in the north end of St. Catharines 2) It has an basement in-law suite with a separate entrance, egress window and newer kitchen (2018) 3) It backs on to a park (No Rear Neighbours). This fantastic family friendly home features 3+1 bedrooms, updated main floor kitchen (2022), new windows (3 years), Roof & eavestroughs (2023), owned tankless hot water heater and so much more. Located on a great street within close proximity to schools, parks, shopping, restaurants and highway QEW access. Multigenerational or single family, this home offers a multitude of options for your family. Please view the 3D Matterport to see all this wonderful home has to offer! (id:50886)
One Percent Realty Ltd.
15 S Queen Street S Unit# 1909
Hamilton, Ontario
Experience upscale living on the 19th floor at Platinum, a standout building in downtown Hamilton. This Paris suite features 02 bedrooms, 02 bathrooms, and a balcony, offering a blend of elegance and functionality with quartz countertops, wood laminate flooring, and 9-foot ceilings. The open layout maximizes light, ideal for entertaining and relaxation. The kitchen includes ample cabinetry, stainless steel appliances, quartz counters, and an island seating four, leading to a spacious living room with a balcony. The primary bedroom boasts a luxurious ensuite with a large shower, while the second bedroom has ample closet space near a full bathroom. Located in the bustling downtown area, you are just steps from pubs, cafes, restaurants, and essential services, as well as the Hamilton GO Centre and the upcoming LRT. The location is also minutes from McMaster University, Mohawk College, St. Joseph’s Health Centre, and the 403 highway. (id:50886)
Bay Street Group Inc.
652 Meadow Lane
Burlington, Ontario
SOUTHEAST BURLINGTON - Welcome to this beautifully maintained 4-level side-split located on a quiet, tree-lined crescent in the highly sought-after, family-friendly community of Pinedale. This charming, detached home offers 3 spacious bedrooms and 2 full bathrooms, featuring a welcoming foyer that opens to a bright living room with large bay window and cozy gas fireplace, and a traditional dining room with gleaming hardwood floors. The updated kitchen boasts white cabinetry, stainless steel appliances, granite countertops, and tile backsplash. Upstairs, you'll find three generously sized bedrooms and a 4-piece bathroom. The lower level offers exceptional living space including a family room with sliding patio doors that open to a private, fully fenced backyard oasis with heated inground pool, all perfect for entertaining. The basement features a large recreation room with a classic bar, 3-piece bathroom, and laundry room with ample storage. Additional highlights include inside entry from the garage and driveway parking for four vehicles. Conveniently located near top-rated schools, parks, trails, shopping, restaurants, and easy access to QEW, 403, 407, and Appleby GO. (id:50886)
Keller Williams Edge Realty
35 Stapleton Avenue
Hamilton, Ontario
Attention Investors or Handyman. Looking for something to fix up, rent or make it your own. This 2 Bedroom, 1 Bath home offers the opportunity. A diamond in the rough. Kitchen and Bath new in 2007. Freshly painted. No carpeting Fridge, Stove, stacked Washer & Dryer, Window air conditioner. Front parking for one vehicle or laneway access from rear of property. House being sold As Is No Warranties. Lovely lot 33 x 114 feet. Front Porch & Back Porch. Great Location close to all amenities. Shopping the Centre on Barton, Ottawa Street Shopping, Buses, Highway access, Schools & Churches. (id:50886)
Apex Results Realty Inc.
40 Dartmouth Gate Unit# 19
Stoney Creek, Ontario
Welcome to this stunning 3-bedroom, 2.5-bathroom townhouse, ideally located in a family-friendly neighbourhood near the Newport Yacht Club in Stoney Creek. This home offers a blend of modern style and stylish living, with recent upgrades that make it move-in ready. Step inside to an open-concept main floor featuring beautiful flooring and a cozy gas fireplace, perfect for relaxing evenings. The updated kitchen is a true highlight, boasting new quartz countertops, a stylish backsplash, and a sleek new kitchen sink, along with some stainless steel appliances. The dining area opens up to a private deck, creating a seamless indoor-outdoor flow for entertaining. Upstairs, you’ll find 3 spacious bedrooms with new plush carpeting, including a primary suite on its own private level complete with an ensuite bathroom and an extra wide walk-in closet. With very low maintenance fees, this home offers worry-free living in a well-maintained community. Minutes to the highway, close to parks, shopping, and Fifty Point Conservation Area, this townhouse combines modern upgrades with a lifestyle of leisure and convenience. Make this stunning home yours today! (id:50886)
Keller Williams Edge Realty
15 Wilson Avenue
St. Thomas, Ontario
Up and down duplex in a convenient location. Separate laundry areas, hydro, gas, and water meters. The tenanted main floor apartment is a good size 2 bedroom with a rec room in the basement. Upstairs is a vacant 1 bedroom apartment with hardwood flooring and walk-up access to the attic. Updates and improvements include new windows on the main floor and upstairs in 2018, all new wiring and breaker panel in 2017. Flat rough on the addition replaced in 2019. Metal roof on the main house. Mutual driveway with 4 parking spots at the back. 2 water heaters are owned. (id:50886)
RE/MAX Centre City Realty Inc.
1200 Emma Chase Drive
London North, Ontario
Welcome to 1200 Emma Chase currently being built by quality home builder Kenmore Homes. Our "Springfield Model" features 2,319 sq ft of finished above grade living space with 4 bedrooms and 2.5 bathrooms (second floor option 2) and loads of upgrades too long to list. List of upgrades available upon request. Your main floor offers an open concept dining room, living room, and large eat in kitchen. Enjoy your upgraded gas fireplace for those cool winter days. Your eat in kitchen offers plenty of counter space along with an island perfect for family meal prep or entertaining. Additional main floor features are your beautiful engineered hardwood floors, 2 piece bathroom and the mudroom which enters into the 2 car garage. Your upper level features 4 bedrooms, 2 full baths and upper laundry for added convenience. Your primary bedroom offers a walk in closet and an upgraded ensuite shower with tiled and glass shower and double sinks. Large corner lot on a quiet street. Close to all amenities in Hyde Park and Oakridge, a short drive/bus ride to Masonville Mall, Western University and University Hospital. Kenmore Homes has been building quality homes since 1955. Ask about other lots and models available. (id:50886)
RE/MAX Centre City Realty Inc.
151 King Hiram Street
Ingersoll, Ontario
This beautiful, bright, renovated detached bungalow with 18' x 24' workshop could be your next home! Perfect for a first time home buyer or a buyer looking to downsize. Desirable location just 5 mins from 401 hwy, 15 mins to Woodstock, 20 mins to London. Close to schools, parks, amenities and public transit. Spacious open concept living room with 4 panel patio doors opening to an outdoor concrete patio that is perfect for entertaining friends and family. 2 bedrooms, updated bathroom, massive country kitchen, main floor laundry room, large fenced backyard, ample parking for several cars in the driveway, AC and dishwasher. The 18' x 24' workshop can be used by car enthusiasts or potentially converted into an Accessory Dwelling Unit. Please contact the Town of Ingersoll for more information on this potential conversion. UPDATES: 8" concrete floor in garage (2021), new concrete front porch, walkways and steps (2021), all new windows, patio doors and front door (2021) and Leaf Filter Gutter protection (2020) with 50 year silicone. (id:50886)
Royal LePage Triland Realty
154 Munroe Street
Cobourg, Ontario
Welcome Home! A beautiful, Solid Built Brick 2-storey. Come see this contemporary 3BR 2Bath well-updated Home in a superb location. Established neighbourhood near schools, playground & park. Walk to Grocery stores, the Gym, & VIA Station for commuters or day-trippers. The Beach, Marina & Downtown Tourist district is a 1.5 km stroll away. You will appreciate the open, airy, light-filled & stylish main floor & fantastic layout on a large fenced lot. Suits busy couples or families. Gleaming, recently-refinished oak strip floors add natural quality & substance that blends well with the modern upgrades & finishes. A Convenient Breakfast bar overlooks the bright Kitchen. An Open-concept Living/Dining Rm features Glass Doors walking out to your large, private, fenced backyard. Old-growth Trees provide privacy in summer while you entertain on the deck or tend to the built in container gardens. Included Outdoor shed keeps all your garden toys & tools handy. The 2nd floor provides 3 carpet-free Bedrooms w/ ample-sized closets & a useful hall linen closet. A separate side-entrance door to a Finished lower level with Rec Rm, 3pce Bath, Laundry Rm, Furnace Rm adds potential for an in-Law unit, a perfect home office or extra room for the family & guests. You will appreciate the Detached Garage to keep your car snow-free, or for hobbies & storage. Considering an income unit? Perhaps convert the Garage or the Lower Level. (CMHC has incentives available for such.) Updates include: Windows, Shingles, Furnace, Entrance Doors, Cabinetry, Baths (over last 6 years)This home is turnkey & stylish with lots of potential on the R3-Zoned lot for investors or homeowners who may wish to offset their mortgage with income. This beautiful, clean home is freshly painted, VACANT & move-in ready. A must see. **EXTRAS** Freshly painted + New Electric Light Fixtures + Floors refinished. Also Central Air 2017, Shingles & Furnace 2016, Windows, Front Door, Kitchen Cabinets 2016 (id:50886)
Century 21 All-Pro Realty (1993) Ltd.
1914 Oliver Rd
Thunder Bay, Ontario
This 3600 Sq Ft 3 + 2 bdrm 4 bath 2 story sits on just over 4 acres of nature. Only minutes form town. This home has been stunningly designed and exquisitely executed to create a private masterpiece with large master suite, with his & her walk in closets. Enter the great room with vaulted ceiling and open to second floor including gas fire place. Cherry kitchen, and 20x6 pantry/laundry, formal dining and office, grand staircase to upper level and 2 bedroom plus massive 30xx17 bonus room. Car enthusiasts will fall in love with the 3400 + Sq Ft attached garage with mechanical hoist. Finished lower level with walk up to garage. (id:50886)
Royal LePage Lannon Realty
Unit B - 154 Mulock Avenue
Toronto, Ontario
Stunning 2 Bed Unit In Prime Junction Location! Well-Designed & Spacious Floorplan On Main & Lower Level Complete With Private Side Yard! Spectacular Sleek Renovated Kitchen With All Stainless Steel Appliances, Pot Lights, & Custom Built-In Cabinets. Great-Sized Bedrooms, Spacious & Well-Lit Throughout With Tons Of Storage. Dreamy Sparkling Spa-Like Bath, Ultra-Convenient Ensuite Laundry. All Utilities Included! A + West End Location Minutes To Hip Cafes, Pubs & Breweries In The Junction & Great Shopping At Stockyards. Steps To All Amenities & Ttc Transit Connections. (id:50886)
Keller Williams Advantage Realty
424 James St S
Thunder Bay, Ontario
Welcome to 424 James Street South – A beautifully updated 3+1 bedroom bungalow with modern finishes and incredible curb appeal! This move-in-ready home offers a bright, open-concept main floor that’s perfect for both everyday living and entertaining. The spacious living room flows seamlessly into the dining area and a renovated, modern kitchen, creating a warm and inviting atmosphere. The fully finished basement adds valuable living space with a large rec room, private office, additional bedroom, 3-piece bathroom, and a dedicated storage room—ideal for families or those working from home. Step outside to enjoy the recently landscaped yard, perfect for outdoor gatherings, and make use of the detached garage for parking or extra storage. Located in a desirable area, this property combines style, functionality, and convenience. Features include: 3+1 bedrooms, 2 full bathrooms, Open-concept main floor, Modern kitchen with upgrades, Finished basement with rec room, office, and bedroom Spacious, landscaped yard, Detached garage, Fantastic curb appeal. Don’t miss your chance to own this exceptional bungalow. Just move in and enjoy! (id:50886)
RE/MAX Generations Realty
38 Laverendrye Cres
Marathon, Ontario
A wonderful opportunity for a knowledgeable buyer. Nestled on the highly sought-after LaVerendrye Crescent, this three-bedroom sidesplit home offers incredible potential for customization and growth. Though in need of some TLC, including foundation and moisture repairs, it provides ample space for family living. The main floor boasts a cozy family room with patio sliders leading to the backyard, as well as direct access to the garage. A few steps up, you'll find the bright and airy kitchen, seamlessly connected to the open-concept dining area and formal living room, perfect for hosting and entertaining. The upper-level bedrooms ensure privacy, while the partially finished basement offers the exciting opportunity to develop additional living space and add a second washroom. This property is brimming with possibilities! (id:50886)
RE/MAX Generations Realty
60 Brownley Lane Lane
Angus, Ontario
Bungalow with gorgeous curb appeal, covered front porch and backing onto greenspace. This two bedroom bungalow offers a great floor plan. Primary bedroom with ensuite, walk in closet and 2nd double door closet. 2nd bedroom is also a generous size with walk in closet. Large mainfloor bathroom with double sinks. Inside entry mud room from double garage. Living room dining room combination, great for the entertainer. Large eat in kitchen with newer stainless steel appliances. Walk out from kitchen to a 3 season sunroom extra floor space not included in listing sq footage. 9ft ceilings throughout. Backyard over looks a beautiful pond area and greenspace with no back neighbour for privacy. Basement is unfinished with many larger windows. Nice bright space with a bathroom rough in. Water softener, HRV and laundry area. Very flexible closing, seller can accomodate a shorter closing. (id:50886)
RE/MAX Hallmark Chay Realty Brokerage
19 Allsop Crescent
Barrie, Ontario
Stunning & Spacious 6-Bedroom Home in Holly! This beautifully updated home offers the perfect blend of space, style, and functionality. The backyard is an entertainers dream, featuring a heated pool, hot tub, spacious deck, large shed, and mature trees for ultimate privacy plus a gas BBQ hookup for effortless outdoor cooking. Located in the sought-after Holly community, this home sits across from 17 km of scenic trails, with no front neighbours to interrupt your view.Inside, the thoughtfully designed layout boasts an updated kitchen with granite counter tops, a bright and open breakfast bar, and a main floor family room with a cozy fireplace. The combined living/dining room is ideal for hosting, while gleaming hardwood floors add elegance and easy maintenance.The finished basement expands your living space with two additional bedrooms, two renovated bathrooms, and a wet bar that could easily be converted into a second kitchen perfect for an in-law suite or entertaining.Retreat to the primary suite, complete with a walk-in closet and a spacious ensuite. Don't miss this incredible opportunity schedule your showing today! (id:50886)
RE/MAX Crosstown Realty Inc. Brokerage
49 Melissa Lane
Tiny, Ontario
NEWLY BUILT ARCHITECTURAL MASTERPIECE ON 2.4 ACRES WITH PANORAMIC WEST-FACING VIEWS OF GEORGIAN BAY! Just 25 mins from Midland & 90 mins from the GTA! Nestled within the exclusive Cedar Ridge community, along with nearby trails, parks & schools. Buyer will also have the option to purchase access to a private beach & docking area. Step through the grand timber-framed entrance, where oversized wooden doors welcome you into a world of sophistication. The living spaces are adorned with oak plank flooring, soaring 10’+ ceilings, oversized doors/windows & built-in speakers. The great room is truly spectacular, with 20’ cathedral ceilings, porcelain-faced linear f/p & floor-to-ceiling windows that perfectly frame the water views. The professional kitchen showcases quartz countertops, a massive 5’x12’ island & top-of-the-line Thermador appliances, including a 6-burner gas cooktop, double wall oven & full-size fridge/freezer with an integrated wine fridge. Entertain in style with a built-in servery featuring a second dishwasher, sink & built-in coffee maker. Enjoy uninterrupted views & sunsets over Georgian Bay, thanks to seamless glass railings on the covered timber-framed deck. The expansive primary bedroom offers stunning views of the bay, an impressive w/i closet with built-ins & a luxurious 6pc ensuite with a dual w/i shower, soaker tub with water views & dual sinks. Ascend to the upper loft featuring a cozy f/p, 14’ vaulted ceilings & water views. The finished w/o basement is designed for entertainment, with a spacious family room, custom gym & home theatre with a wet bar. Two lower bedrooms with full-size windows, a 4pc bathroom with heated floors & a built-in cedar sauna provide a comfortable retreat for guests. Outside, the landscaped firepit area & expansive yard offer endless opportunities for enjoyment. With a new septic system, drilled well & integrated sprinkler system, every detail of this home has been meticulously crafted to ensure comfort & peace of mind. (id:50886)
RE/MAX Hallmark Peggy Hill Group Realty Brokerage
829 Second Lin E
Sault Ste. Marie, Ontario
Prime Parcel of Commercially Zoned Land ready for development. Centrally located on busy artery with great traffic. Area has been busy with development over recent years and this property is one of the best remaining development properties. Zoning allows a wide array of uses. 1.038 Acres (id:50886)
Century 21 Choice Realty Inc.
1757 County Rd 1 W
Greater Napanee, Ontario
Set on just under 1.8 acres in the quiet countryside near Napanee, this all-brick elevated bungalow offers a well-maintained home with plenty of space inside and out. The main floor features three bedrooms, a full bathroom, and an eat-in kitchen, with a bright living room that opens through a garden door to a deck overlooking the backyard and surrounding farmland. The lower level includes a spacious rec room, storage and a walk-out to the side yard, giving you flexible space for relaxing or entertaining. With open views and room to enjoy the outdoors, this home combines peaceful rural living with the convenience of being just minutes from Highway 401 and a short drive to all the amenities of Napanee. (id:50886)
Exit Realty Acceleration Real Estate
Lot E38 - 1340 Turnbull Way
Kingston, Ontario
**$8,000.00** Exterior upgrade allowance! Explore the possibilities of building with Greene Homes! This 2,215 sq. ft., two-storey Tundra model offers incredible value and flexibility. Designed with a rough-in for a future in-law suite complete with a separate entrance, its perfect for accommodating various buyer needs. The main floor includes a spacious office, a 2-piece bathroom, and an open-concept layout combining the Great Room, Kitchen, and Dining Nook. The Kitchen features a central island with a breakfast bar and elegant Quartz countertops. Upstairs, you'll find four bedrooms, including the Primary Suite, which boasts a 5-piece ensuite and a large walk-in closet. A convenient laundry room is also located on the second floor. Built with Greene Homes signature high-end finishes, this home also includes central air conditioning and a paved driveway. Don't miss this chance to make a Greene Home yours! (id:50886)
RE/MAX Finest Realty Inc.
RE/MAX Service First Realty Inc.


