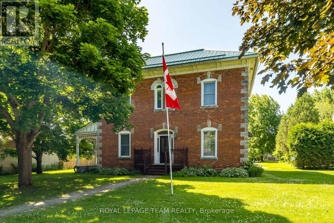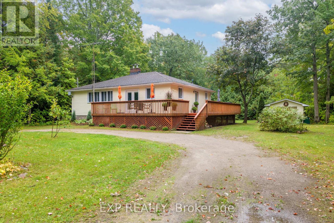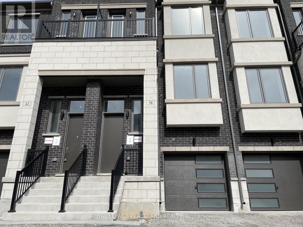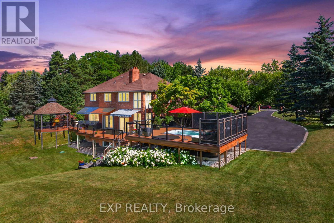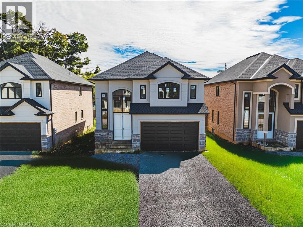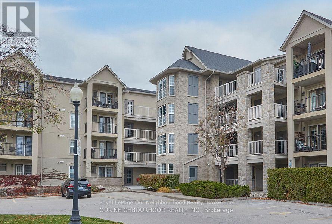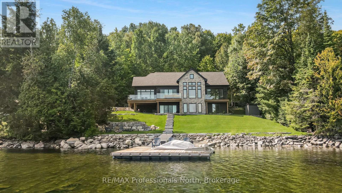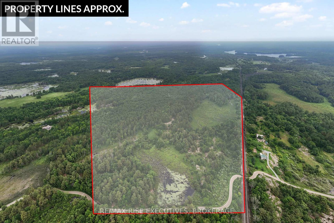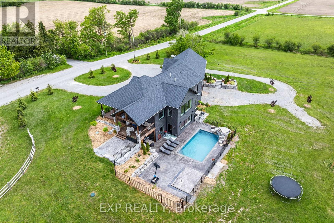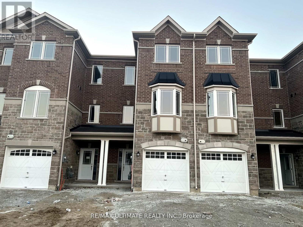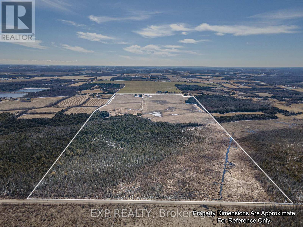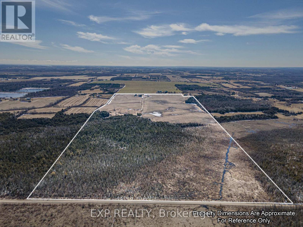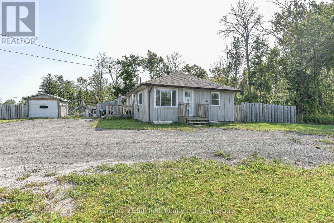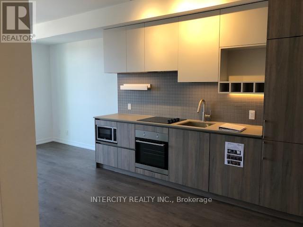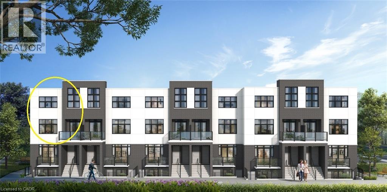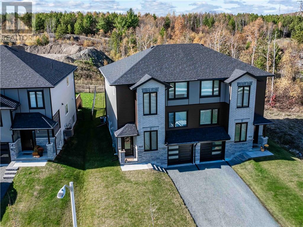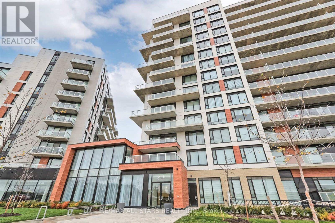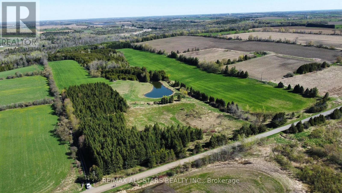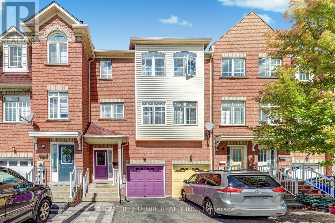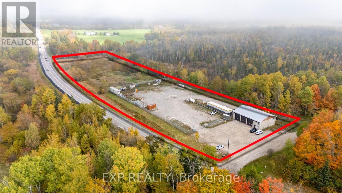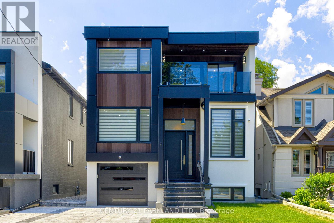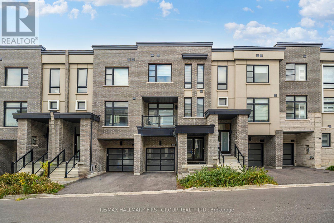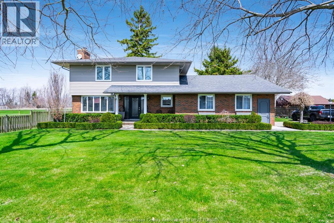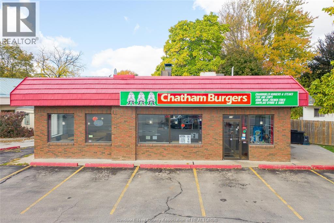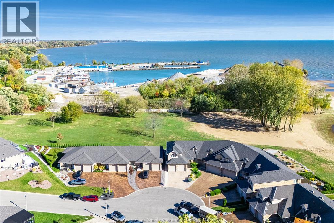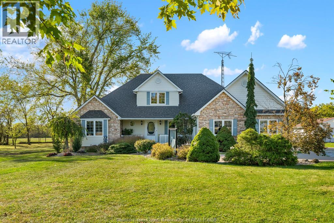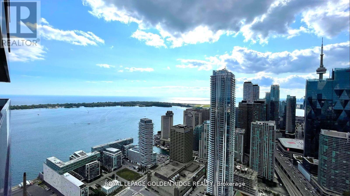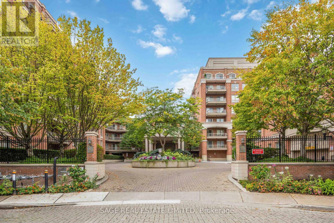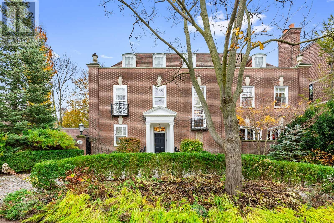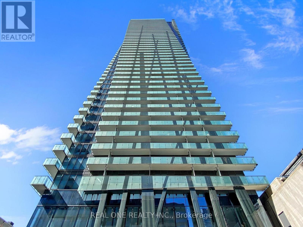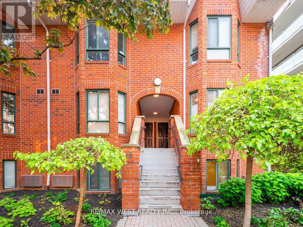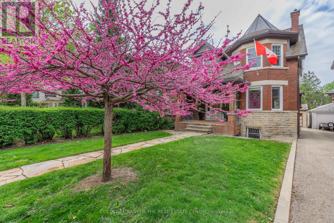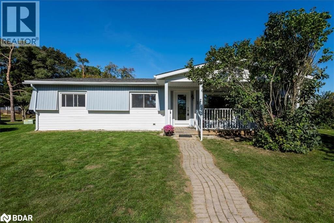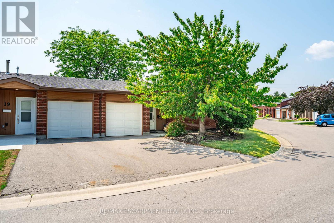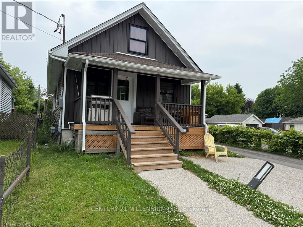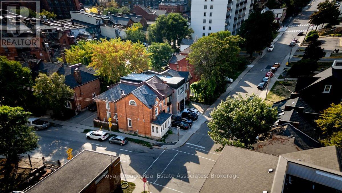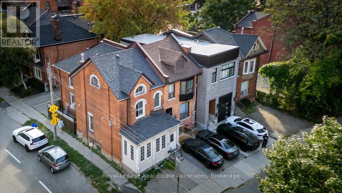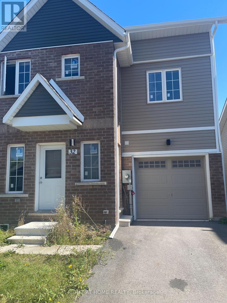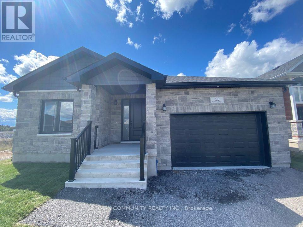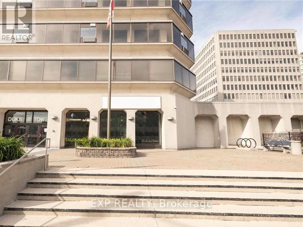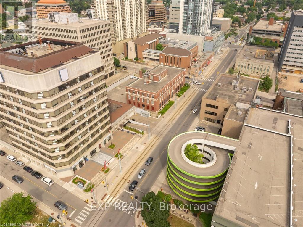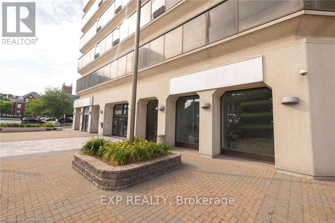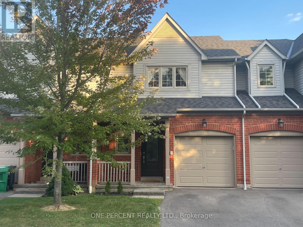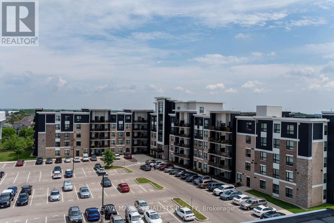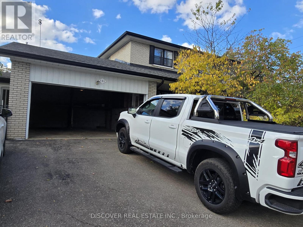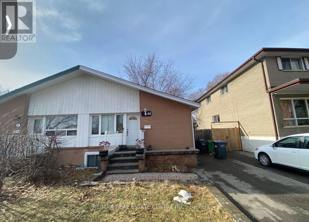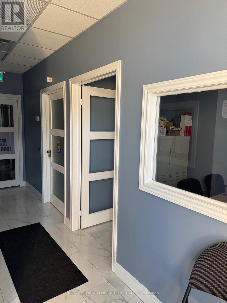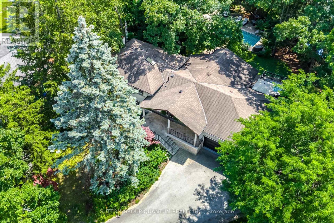230 Main Street W
Merrickville-Wolford, Ontario
Welcome to 230 Main St West Merrickville, an expansive, 5 bedroom, 2 bathroom century brick home located in the historic village of Merrickville! Enter through the welcoming front porch that leads to a large foyer w/ century staircase, wide baseboards and soaring ceilings! The living/great room is expansive and features ceiling medallions, high ceilings and is a perfect room for grand entertaining! A large family room with an abundance of natural light, off the front foyer, is presently utilized as a rectory office. An elegant formal dining room is located off the large country kitchen; the kitchen with ample counter space, cupboard space and a peninsula island also features a spacious eating area and three doors leading to two separate exterior porches and an outdoor patio! The second level showcases more majestic rooms; five large bedrooms with high ceilings, original trim and baseboards; one of the bedrooms has an ensuite full bathroom. An office is also located on the second level and could also be turned into a large walk-in closet! Laundry room conveniently located on the second level. The exterior features a metal roof, rear patio and porches off the kitchen, perfect for entertaining! This majestic century brick home, steps from village shops and waterfront recreation along the Rideau Canal, World Heritage UNESCO Site, is sure to impress and is waiting for the perfect buyer to expand its glory! 96 Hour Irrevocable as per signed Form 244. (id:50886)
Royal LePage Team Realty
34 Staglir Drive
Tiny, Ontario
Just Steps From The Beach, This Charming 1,180 Sq Ft Home Offers The Perfect Mix Of Comfort And Convenience. Bright And Welcoming, It Features Hardwood Floors Throughout, A Granite Kitchen, And A Natural Wood-Burning Fireplace Insert To Enjoy Year-Round. With 3 Bedrooms (One With A Built-In Laundry Space) And 1 Bath, Its The Ideal Retreat For Families, Downsizers, Or Weekend Getaways. Thoughtful Updates Include The Kitchen, Newer Windows And Doors, Deck, And Smart Home Features Like A Thermostat, Alarm, And Fibe Internet. Relax On The Deck, Stroll To The Water, Or Cozy Up By The Fire This Home Is Designed For Easy Living In Every Season. With A Well, Septic, Central Vac, A/C, And All S/S Appliances Included, Its Move-In Ready And Full Of Charm. Nestled In The Heart Of Tiny Township, This Property Offers Unparalleled Access To The Region's Best Features. Enjoy Sun-Soaked Days At Nearby Beaches Like Cove Beach And La Fontaine, Just A Short Walk Away. Nature Enthusiasts Will Appreciate The Proximity To Awenda Provincial Park, Perfect For Hiking And Outdoor Activities. Families Will Find Convenience With Schools Such As École Élémentaire Saint-Joseph And Canadian Martyrs Catholic School. Whether You're Seeking Relaxation By The Water Or Exploring Local Trails, This Location Provides The Ideal Blend Of Tranquility And Accessibility. Whether Youre Looking For A Year-Round Residence, A Weekend Escape, Or An Investment Property, This Beachside Bungalow Has It All! (id:50886)
Exp Realty
38 Origin Way
Vaughan, Ontario
Look No Further! Tons Of Upgrades In This Brand New Modern 3-Storey Townhome Located In The Heart Of Vaughan. 1730 Sf Per Builder. Smooth 9' Ceiling Main And Upper. Upgraded Wide Wood Flooring. Ceiling-Height Kitchen Cabinets And Caesarstone Countertops. Great Functional Layout. No Waste Of Space. Massive Windows Filled With Natural Light. Open Concept Kitchen W/Island. Ground Floor Family Room Leading To The Backyard Can Be Use As An Office Or 4th Br. (id:50886)
Royal LePage Peaceland Realty
47 Brule Trail
King, Ontario
A Refined Country Estate Of Space, Sophistication & Scenic Beauty. Nestled On 2.4 Acres In Kettleby, 47 Brule Trail Is A Timeless Estate Offering Exquisite Living Amid King's Countryside Charm. Backing Onto The Prestigious Carrying Place Golf & Country Club, This Home Blends Comfort, Privacy, And Natural Beauty In One Exceptional Retreat. A Canopy Of Mature Trees And Vast Landscape Welcomes You To Quiet Luxury Just Minutes From Nobleton, Schomberg, And Key Commuter Routes. Inside This 3,603 Sq.Ft Above Grade Home, You'll Find The Main Floor Flowing Elegantly Through Formal And Informal Living Spaces. A Gracious Foyer Leads To A Sunlit Living Room And Dining Area, With Large Windows Framing Lush Views. The Warm Family Room Features A Floor-To-Ceiling Fireplace, While The Chef-Inspired Kitchen Boasts Beautiful Counters, Bespoke Cabinetry, A Built-In Pizza Oven, And A Breakfast Area With Walk-Out Access To The Backyard. The 4+2 Bedrooms Include A Serene Primary Suite With Walk-In Closet And 5-Piece Ensuite. Every Bathroom Features High-End Finishes And Timeless Design. Additional Highlights Include Hardwood Floors, Main Floor Laundry And Mudroom, And A 3-Car Garage With Interior Access. The Finished Walk-Out Basement Offers A Recreational Area, Sleek Bar, Home Theatre, Large Bedroom/Private Office, Full Bath With Sauna - A Space Perfect For Extended Family Or Hosting Guests. Outdoors, Enjoy A Custom Expansive Deck, Covered Gazebo, And Hydrotherapy Coast Endless Premium Swim Spa For Year-Round Relaxation & Wellness. Surrounded By Trees And Open Fields, This Peaceful Estate Invites You To Live Beautifully In One Of King's Most Coveted Enclaves. (id:50886)
Exp Realty
60 Cesar Place
Ancaster, Ontario
PRIVATE LENDING AVAILABLE BY THE BUILDER. 2.5% INTEREST, 10% DOWN. FULLY OPEN Brand New 2STOREY homes on Executive lots in the Heart of Ancaster, tucked away on a safe & quiet cul de sac road. This particular 2storey holds 2535 sf. with 4 beds, open living space and 2.5 baths with main floor laundry for easy living Loaded with pot lights, granite/quartz counter tops, and hardwood flooring of your choice. Take this opportunity to be the first owner of this home and make it your own! Seconds to Hwy Access, all amenities & restaurants. All Room sizes are approx, Changes have been made to floor plan layout. Built and can be shown. (id:50886)
RE/MAX Escarpment Realty Inc.
208 - 1431 Walker's Line
Burlington, Ontario
If you are looking for a quiet, well-established condo, this one is for you in the Wedgewood complex. Open concept living. Work from home? Commute is right across the living room to the den. Perfect office space or nursery. Great investment or jump into home ownership. Brand new appliances, built-in dishwasher. Ensuite laundry.Warm west-facing balcony. Efficiency all rolled into one. Lots of room for your extra stuff in the separate locker. Flexible closing. This condo could be yours before your pre-approval rates change. Close to QEW, 407, GO train as well as shopping and recreation. Love to entertain? Access to exclusive party room. Also holds exercise room. **EXTRAS** New Fridge, stove, dishwasher, washer, dryer, All existing blinds and window coverings. (id:50886)
Royal LePage Our Neighbourhood Realty
1015 Treasure Drive
Dysart Et Al, Ontario
Step inside this brand-new, 4600+ sq ft lakeside retreat on beautiful Haliburton Lake. This isn't just a cottage; it's a magazine-worthy masterpiece with premium finishes at every turn.The main level features a soaring cathedral great room with a propane fireplace and a composite deck with glass railing that overlooks the expansive, clear lake. Walking through the door the view will take your breath away, as will the kitchen - boasting high-end appliances and extensive custom cabinetry that extends into a practical mudroom with laundry. In addition to the open concept main areas, you'll find four spacious bedrooms and three elegant bathrooms, plus an office and a fantastic sunroom for those lazy afternoons.The walkout basement is ready for action with a home gym and a stylish bar, perfect for entertaining. The property sits on a level landscaped lot with prime shoreline, offering direct access to the clean, clear waters of one of the area's largest lakes, and it's just minutes from a convenient marina and Fort Irwin.With in-floor heating throughout the lower level and tiled areas, this home offers comfort and luxury in every season. This is the perfect blend of modern design and cottage country living. (id:50886)
RE/MAX Professionals North
Lot 16 Echo Lake Road
Frontenac, Ontario
Welcome to Lot 16 Echo Lake Road, a breathtaking 76-acre property offering the ultimate in rural recreational living and serene privacy. This versatile property is a nature lover's dream, with an incredible blend of forests, open clearings, rocky outcroppings, wetlands, and a huge private pond, making it the perfect escape from the hustle and bustle of city life. Whether you're looking to build your dream home or create a hunting camp, this property has endless potential. It boasts excellent deer and duck hunting opportunities and offers a tranquil retreat for outdoor enthusiasts. The lands diverse landscape provides an unparalleled natural setting for hiking, exploring, or simply soaking in the peace and quiet. Located on a year-round, municipally maintained road, this property is both secluded and accessible. Its just 25 minutes to Verona and Sharbot Lake, where you'll find amenities and conveniences, and less than an hour to Kingston. The combination of location and privacy makes this an ideal spot for a weekend retreat, recreational haven, or your forever home in the countryside. Don't miss this rare opportunity to own a vast and versatile piece of land in the heart of nature. (id:50886)
RE/MAX Rise Executives
1766 Concession 13 Road
Brock, Ontario
Custom-Built ICF Bungalow On 23 Acres With Saltwater Pool! Experience Luxury Living In This One-Of-A-Kind Control4 Smart Home, Custom Built With ICF Construction From Foundation To Roofline For Superior Efficiency And Durability. Nestled On 23 Picturesque Acres, This Property Features A Lush Forested Area - Perfect For Nature Walks Or Natural Shelter For Livestock - A Scenic River Running Along The Edge, And Two Road Frontages With Multiple Driveways For Added Convenience. For Hobby Farmers Or Equestrian Enthusiasts, A Brand-New 20x30 Livestock Shelter Offers Endless Possibilities For Animals Or Equipment Storage. Inside, Youll Find 4 Spacious Bedrooms, Including A Stunning Primary Suite With A Custom Walk-In Closet And Spa-Inspired Ensuite. The Open-Concept Gourmet Kitchen Boasts A Separate Pantry And Flows Seamlessly Into The Bright, Sun-Filled Living Room, Where Large Picture Windows Frame Beautiful South-Facing Views. The Walk-Out Lower Level Leads Directly To The Heated Saltwater Pool With A Tranquil Waterfall And Spacious Patio - Ideal For Entertaining Or Relaxing. Additional Features Include Two Double Heated Garages, In-Floor Heating Throughout (Including Mudroom And Garages), And Exceptional Craftsmanship At Every Turn. A Rare Blend Of Elegance, Comfort, And Privacy - Truly A Retreat To Call Home. (id:50886)
Exp Realty
Lower - 36 Milson Crescent
Essa, Ontario
This unit offers a living room with a walk out to a back yard 1 bedroom with a large widow for natural sunlight, a modern kitchen with stainless steel appliances, and a full bathroom. The unit also includes in-suite laundry, a private entrance from the garage, and one parking spot. This unit is perfect for a single person or couple looking for a comfortable and convenient place to call home. Renting 1380 plus 30% of utilities. Call it bachelor unit. (id:50886)
RE/MAX Ultimate Realty Inc.
445 Regional Road 12 Road
Brock, Ontario
This 198-Acre Property Is Located Between Georgina And Cannington On A Regional Road With Two Road Frontages, Providing Excellent Accessibility And Exposure. It Includes Approximately 100 Acres Of Workable, Tile-Drained Farmland, Making It Ideal For Agricultural Use. Additionally, Approximately 12 Acres Are Designated Under M4 Zoning, Offering Potential For Specialized Land Use Including Gravel/Sand Pit, Quarry, And Portable Processing Plant. With Natural Gas Available On-Site, This Property Is Well-Equipped For Various Opportunities. Its Combination Of Productive Farmland And Versatile Zoning Makes It A Valuable Investment In A Prime Location.Additionally, The OriginalFarm House On The Property Offers Investment Or Income Potential. (id:50886)
Exp Realty
445 Regional Road 12 Road
Brock, Ontario
This 198-Acre Property Is Located Between Georgina And Cannington On A Regional Road With Two Road Frontages, Providing Excellent Accessibility And Exposure. It Includes Approximately 100 Acres Of Workable, Tile-Drained Farmland, Making It Ideal For Agricultural Use. Additionally, Approximately 12 Acres Are Designated Under M4 Zoning, Offering Potential For Specialized Land Use Including Gravel/Sand Pit, Quarry, And Portable Processing Plant. With Natural Gas Available On-Site, This Property Is Well-Equipped For Various Opportunities. Its Combination Of Productive Farmland And Versatile Zoning Makes It A Valuable Investment In A Prime Location.Additionally, The OriginalFarm House On The Property Offers Investment Or Income Potential. (id:50886)
Exp Realty
8441 11 Highway
Severn, Ontario
Why not start home ownership here? This fully update 2 bedroom bungalow has so much to offer. Large open concept lets the light pour in from almost every direction. Features updated kitchen with SS appliances, concrete counter top, open to the utility area with tons of storage and newer washer and dryer. The living room is cozy and off that there are two generous sized bedrooms with Pax closet system. If your worried about the noise of the highway, dont be!!! Inside is very quiet. Outside features a detached single garage and a large storage shed with roll up door making it easy to store lawn equipment a boat or your winter toys like snowmobiles or ATV's. All this plus a large fully fenced backyard makes this a must see!!! Shingles are less than 5 years old, Eavestrough (2023) sump pump and well pump (2023) front door (2023) front window (2023) hydro metre base and mast (2024) new washer and dryer (2025) (id:50886)
Century 21 B.j. Roth Realty Ltd.
1715 - 950 Portage Parkway
Vaughan, Ontario
New building, less than 5 years old. Direct access to the subway, Minutes to YMCA and Vaughan Corp. center. Contemporary Kitchen design with hidden Cabinets, Covered Fridge, undermount sink. Built-in Dishwasher. (id:50886)
Intercity Realty Inc.
31 Mill Street Unit# 80
Kitchener, Ontario
VIVA–THE BRIGHTEST ADDITION TO DOWNTOWN KITCHENER. In this exclusive community located on Mill Street near downtown Kitchener, life at Viva offers residents the perfect blend of nature, neighbourhood & nightlife. Step outside your doors at Viva and hit the Iron Horse Trail. Walk, run, bike, and stroll through connections to parks and open spaces, on and off-road cycling routes, the iON LRT systems, downtown Kitchener and several neighbourhoods. Victoria Park is also just steps away, with scenic surroundings, play and exercise equipment, a splash pad, and winter skating. Nestled in a professionally landscaped exterior, these modern stacked townhomes are finely crafted with unique layouts. The Orchid end model boasts an open-concept main floor layout – ideal for entertaining including the kitchen with a breakfast bar, quartz countertops, ceramic and luxury vinyl plank flooring throughout, stainless steel appliances, and more. Offering 1161 sqft including 2 bedrooms, 2.5 bathrooms, and a balcony. Thrive in the heart of Kitchener where you can easily grab your favourite latte Uptown, catch up on errands, or head to your yoga class in the park. Relish in the best of both worlds with a bright and vibrant lifestyle in downtown Kitchener, while enjoying the quiet and calm of a mature neighbourhood. (id:50886)
RE/MAX Twin City Faisal Susiwala Realty
1549 Montrose Avenue
Greater Sudbury, Ontario
This home is a true show stopper! Built in 2025, this almost-new semi-detached home offers over 1,900 sq. ft. of modern, move-in ready living space, without the wait of building! Located in a quiet, family-friendly neighbourhood close to parks, schools, shopping, and major bus routes, this home is ideal for busy professionals, growing families, or buyers looking for comfort, convenience, and style. Step inside to a bright, open-concept main floor with generous natural light and tasteful modern finishes throughout. The designer kitchen features ample cabinetry, extended counter space, and a functional layout perfect for both everyday living and entertaining. Upstairs, you'll find 3 spacious bedrooms, including a beautiful primary suite with a walk-through closet and private ensuite, a true retreat at the end of the day. Built with energy efficiency in mind, this home includes the Dalron Energreen package for lower utility costs and enhanced comfort year-round. It also comes with Tarion New Home Warranty coverage for added peace of mind. Outside, enjoy a fully fenced backyard, deck with privacy screen, and attached garage, perfect for Northern Ontario living. Thoughtful upgrades inside and out make this home truly turnkey. If you’re looking for the style and efficiency of a new build without delays, stress, or hidden costs, this is your opportunity! (id:50886)
Century 21 Integrity
124 - 2 David Eyer Road
Richmond Hill, Ontario
Welcome to Suite 124, a bright and beautifully appointed 2-bedroom, 2-bathroom condo offering 908 sq. ft. of thoughtfully designed living space all on the ground floor with exceptional accessibility and convenience.This rare unit features an oversized private patio, perfect for relaxing, gardening, or entertaining outdoors. Ideally situated near the buildings main entrance, its an excellent choice for seniors, those with mobility needs, or anyone who values easy access. The included premium parking spot in the garage is just a short, level walk to the suite, adding to the units unique appeal. Inside, the home is filled with natural light from generous windows and boasts newly installed custom window coverings throughout. The open-concept layout seamlessly connects the living, dining, and kitchen areas, while the two spacious bedrooms are ideally positioned for privacy .Enjoy direct access to a suite of luxury amenities just steps from your door including a concierge, party room, gym, yoga studio, theatre room, hobby/craft room, and ample visitor parking for your guests. Located in a sought-after Richmond Hill community, 6 David Eyer Rd offers a tranquil lifestyle with all the convenience of urban living. Suite 124 is perfect for downsizers, first-time buyers, or investors seeking a modern, low-maintenance home with outstanding walkability and a strong sense of community. Do not miss this rare ground-floor opportunity book your private showing today! (id:50886)
RE/MAX All-Stars Realty Inc.
0 Concession 4 Road
Brock, Ontario
Excellent opportunity to own 76+/- acres of vacant land. Approximately 40 acres is workable with the remainder consisting of mixed bush and a large spring fed pond. The property is zoned RU with a portion being regulated by the Lake Simcoe Conservation Authority. Close proximity to the surrounding towns of Sunderland, Port Perry and Uxbridge. Great potential to build your dream home/hobby farm and enjoy the beautiful nature. The land abuts the Trans Canada Trail system, perfect for outdoor enthusiasts. (id:50886)
RE/MAX All-Stars Realty Inc.
6 Guillet Street
Toronto, Ontario
Don't Miss Out On This Opportunity To Discover A Lovely And Spacious East York 4-Bedroom 3-Bathroom Home. Featuring Its Spacious Interior Layout, Bright And Roomy Bedrooms, Including One Located On The Main Floor With A 3-Piece Washroom, A Kitchen With Ample Room For Cooking And Family Gatherings, And A Gas Connection On The Deck Adjacent To The Kitchen Perfect For Outdoor Barbecues During Family Gatherings And Entertainment, And A Spacious Backyard Ideal For Lovely Gardening And Relaxation. This Location Is Incredibly Convenient, Just A Short Walk To The Ttc, With Quick Access To The Dvp, 401, And Subway Stations. Everyday Essentials Are Steps Away, From Schools, Parks, Restaurants, Supermarkets, And Shopping Centres, All While Being Minutes Away From Downtown. Come Visit This Wonderful Home Located In A Neighbourhood That Blends City Convenience With A Welcoming East York Community Feel. (id:50886)
Homelife/future Realty Inc.
7549 Regional Road 23
Uxbridge, Ontario
Exceptional Opportunity! Acquire A Versatile Waste Management And Trucking Site On Over 4 Acres Just Outside Uxbridge, Only Minutes From Highway 407. This Secure, Fenced Industrial Property Offers Excellent Access And Circulation For Heavy Equipment And Transport Vehicles. The Building Features Three 14-Foot Drive-In Doors, 14'8" Clear Height, And Well-Appointed Office Space And A Boardroom Ideal For Both Administrative And Operational Needs. Rare RU/M4-1 Zoning Supports A Range Of Uses, Including Waste Management, Recycling, Transportation, And Related Contracting Operations, Making This A Truly Unique Asset. A Rare Combination Of Location, Functionality, And Zoning Flexibility, This Property Is Well-Positioned For Business Expansion Or Long-Term Investment. Ready To Support Your Next Phase Of Business Growth Or Investment Strategy. (id:50886)
Exp Realty
6 Stanhope Avenue
Toronto, Ontario
L.O.C.A.T.I.O.N. Spectacular Modern Home. Exterior Ultra Modern Aluminum Composite & fluted panels paired w Glass Railing. Security cameras all around with fully fenced backyard. Large Kitchen With High End Wifi Controlled Appliances, large island w Quartz Counter Top. Dining room w builtin Bar w Bar sink and glass shelves. Fully open concept overlooking living, dining kitchen office and family room. Glass Railings all around living office & stairs. 2 large patio doors opening up to sundeck. Quality Craftmanship, Materials With Meticulous Attention To Detail. Magnificent Master Includes Walk-In Closet, 7 Pc Ensuit w free standing jaccuzi, large shower with LED shower panels, double sink fireplace & w/o to large balcony w glass railing. All bedrooms w 4 pc ensuits, ample storage. another shared balcony w 2 bedrooms. Multi zoned HVAC system, central vacuum. Wifi controlled combo laundry w steamer, organized shelves in laundry room creates lot of storage space. Walkout 2 bedroom Basement with high ceiling roughin kitchen, 4 pc washroom. Large windows making it extra bright. Large Open concept Rec room making it a perfect party place. wifi controlled garage door. open from your phone. Steps To new Metrolink Subway line. **a must sell deal* (id:50886)
Century 21 Parkland Ltd.
2519 Castlegate Crossing Drive
Pickering, Ontario
Welcome to this stunning 2139 sq freehold town home featuring 4 spacious bedrooms and 4 bathrooms, perfectly designed for modern family living. The main floor offers a bright bedroom with a full bathroom and direct access to the backyard ideal for in-laws, guests, or a private office. Tall windows throughout fill the home with natural sunlight.The modern kitchen boasts granite countertops, stainless steel appliances, and ample cabinetry. The open-concept layout provides a large sitting area and spacious dining/family room, perfect for entertaining. Walk out to the family-sized balcony, an excellent space for BBQs and outdoor enjoyment.Upstairs, you will find generously sized bedrooms with large windows and closets. The primary bedroom features a walk-in closet and a luxurious 5-piece ensuite bathroom. A convenient upper-level laundry room completes this level. Zebra window coverings, EV charger in the garage.Located steps to shopping, Durham Transit, parks, walking trails, and worship places. Close to GO Transit, schools, and with quick access to Highways 407 & 401. This family-oriented neighbour hood is highly desirable, offering the perfect blend of convenience and lifestyle. A great opportunity to live in or invest easy access to all amenities! (id:50886)
RE/MAX Hallmark First Group Realty Ltd.
1209 Mersea Road 1
Leamington, Ontario
This stately 1.75-story home boasts 5 spacious bedrooms, 2 full baths and stunning curb appeal. Enter through a custom front door into a welcoming foyer leading to a large family room with a gas fireplace. The open-concept dining and kitchen area is perfect for gatherings, and a den/office area provides a quiet retreat. The main floor also features a 3-piece bath, laundry room and mudroom, along with a 2.5-car garage with epoxy floors. Upstairs, enjoy an abundance of natural light, a 4-piece bath, and 5 generously sized bedrooms. The basement offers a grade entrance, ample storage, a cold room, and a secondary kitchen area with endless potential for customization. The beautifully landscaped yard features vibrant gardens, native trees and a large sundeck with no rear neighbors for added privacy. This charming home is ready to make lasting memories! (id:50886)
Century 21 Local Home Team Realty Inc.
215 Grand Avenue West
Chatham, Ontario
An iconic local favourite is hitting the market! Welcome to Chatham Burgers, a long-standing community staple loved by generations. This fully equipped, turnkey restaurant offers incredible visibility, consistent traffic, and a loyal customer base the perfect opportunity for an aspiring entrepreneur or investor ready to be their own boss. With a proven track record, established reputation, and all equipment included, this space is ready for a seamless transition to new ownership. Whether you continue its legacy or bring your own fresh vision, the possibilities are endless. Don’t miss your chance to own a thriving local business in the heart of Chatham where opportunity meets tradition. (id:50886)
RE/MAX Care Realty
7 Mettawas Lane
Kingsville, Ontario
Welcome to 7 Mettawas Lane - a rare and captivating waterfront retreat where elegance & tranquility come together in perfect harmony. Ideally situated as an end-unit semi-detached home, this property boasts stunning views of both Mettawas Park and Lake Erie, offering a truly serene setting just steps from the water. Step inside to discover a beautifully designed open-concept main floor filled with natural light streaming through expansive windows. The spacious kitchen blends style and functionality, featuring ample cabinetry, generous counter space, and a seamless connection to the dining and living area perfect for everyday living or entertaining. An inviting three-season sunroom extends your living space, providing for the perfect spot to relax and watch the Pelee Island Ferry come into the docks. The main-floor primary retreat offers a calm and comfortable escape, while two additional bedrooms provide flexibility for family, guests, or a home office. Upstairs, a versatile loft area adds even more room for relaxation or work, adapting easily to your lifestyle needs. This home also has a fully finished basement and a brand new roof in Oct 2025. With its prime location, this home offers the best of both worlds a private, waterfront escape just moments from Kingsville's charming downtown shops, restaurants, and parks. (id:50886)
Century 21 Local Home Team Realty Inc.
2115 County Rd 27
Lakeshore, Ontario
This home truly checks all the boxes — a move-in ready escape that offers space, function, and opportunity. Set on 3.127 acres of countryside backing onto the river, it provides privacy, quick highway access, and is just minutes from town. Featuring 4 bedrooms and 3.5 bathrooms, the home boasts an open layout with stylish finishes, living room with a cozy gas fireplace, and a spacious primary suite with an oversized ensuite and walk-in closet, plus a main floor office (or extra bedroom) and laundry. Upstairs offers two additional bedrooms (one with a walk-in closet), a 4-piece bath, and generous attic storage. The finished lower level is an entertainer’s dream with a full bar, pool table, family room, den with walk-in closet, wine cellar and heated floors throughout. An attached 3-car garage also features heated floors and a chain hoist, while the 24 x 48 workshop with attached greenhouse provides plenty of space for projects, hobbies or storage. Surrounded by established gardens and peaceful views, this property offers the perfect blend of comfort, functionality, and serenity. Call our team today! (id:50886)
RE/MAX Preferred Realty Ltd. - 586
6312 - 55 Cooper Street
Toronto, Ontario
Luxury CONDO ,Breathtaking Lake View and Downtown Toronto skyline, 3 bedroom with 3 full bath. Open Concept Kitchen And Living Room. Luxury Brand Miele Appliances. EXTRA Large Unobstructed Lake/City view Balcony. Excellent Location And Convenient. Walk Distance To George Brown, Harbour Front, St Lawrence Market, Union Station, Cn Tower, Financial district & Mins Access Gardiner And Much More. (id:50886)
Royal LePage Golden Ridge Realty
212 - 20 Burkebrook Place
Toronto, Ontario
Luxury Living at Kilgour Estates. Step into elegance at this exclusive Lawrence Park residence, where timeless design meets modern convenience. Bathed in Southern light, this sophisticated 2 bedroom, 2.5 bathroom suite showcases an open concept layout with 9ft coffered ceilings, hardwood, and high-end porcelain flooring, and custom built in closet systems. The gourmet kitchen boasts premium stainless steel and built in appliances, refined finishes, abundant storage, and a seamless open flow designed for both culinary artistry and entertaining. Both bedrooms offer spa-inspired ensuites, including a primary retreat with a large walk-in closet. Your private terrace overlooks the serene garden, complete with a BBQ gas line, perfect for entertaining or quiet relaxation. Nestled in one of Torontos most prestigious enclaves where privacy, and grandeur harmonize. Surrounded by exclusive private and preparatory schools. High-end boutiques and dining along Bayview, York Mills Road, Bayview Village, York Mills Plaza. Premier parks and gardens, Edwards Gardens & the Toronto Botanical Garden, Sunnybrook Park, Windfields Park, Wilket Creek trails, with seamless access to major highways and Downtown Toronto all combine to create a upscale and serene lifestyle. (id:50886)
Sage Real Estate Limited
52 Rosedale Road
Toronto, Ontario
This majestic Neo-Georgian home sits proudly on the best block in all of the coveted south west Rosedale. This serene & peaceful pocket is ironically steps to all the fabulous shops & restaurants on Yonge St. Your children can conveniently walk to Branksome & York school. The York Club & Toronto Lawn are also just minutes away. The joy & convenience that come with living in this coveted enclave cannot be overstated. Beyond the striking & stately facade, 52 Rosedale Rd. transports you to the earliest days in Rosedale, where the grand mansions with their elegantly proportioned rooms & tall ceilings were home to Toronto's founders. It was in these rooms where Toronto's elite raised their families, broke bread & forged the future of this city. From the beautiful chef's kitchen w/cozy eat in area, to the grand dining area, one can host extravagant dinner parties, the oversized living area is the perfect backdrop for unwinding day to day, & hosting fabulous cocktail parties. All of these impeccable spaces overlook the superb gardens that sit peacefully behind the tall garden wall, ensuring tranquility & privacy. The large sunken den area with tall & deep coffered ceilings is an absolute delight. The 2nd floor houses 2 accessory bedrooms, each w/ensuite baths & the primary bedroom sanctuary. This expansive space boasts his & hers closets & bathrooms & a private office that provides a quiet workspace. The 3rd floor houses 2 additional bedrooms & an oversized room perfect for a home gym or recreational space for children. Walk out to your private sun deck, tan & enjoy breathtaking views of the Toronto skyline. The lower level boasts great ceiling height throughout, the large rec area is the perfect space for kids of all ages. 52 Rosedale Rd. offers best in class parking, with a full 2 car garage with direct access to the home, 2 additional spaces in front of the garage & a stately circular drive that can easily carry 3 more cars. (id:50886)
Sotheby's International Realty Canada
3901 - 65 St. Mary Street
Toronto, Ontario
Welcome to this Stunning S/E Corner Suite Freshly painted Features 2 Bedrooms Plus A Large Den Can Be 3rd Bedroom U Condos , For A Total of 1477 Sq. Ft with 10' Ceilings, Floor-to-Ceiling Windows, Southeast City And Lake Views, and 2 Wrap around 399 Sq.Ft Balconies ,Well-maintained by Original owner , Newly upgraded Light fixtures and Blinds, 2 customized cabinets in master bedroom, and fully tiled south balcony. Modern kitchen with all high-end Miele appliances and Central island. Excellent Location At Bay And Bloor, Steps To U Of T and Yorkville's Finest Shops, Restaurants, Queen's Park, Hospital and Public Transit. 4200 Sq.Ft Top Floor Amenities With 360-Degree City View, Fitness center, Visitor parking and more. (id:50886)
Real One Realty Inc.
#12 B - 801 King Street W
Toronto, Ontario
Welcome to 801 King St W unit 12 B. Rarely offered and newly fully renovated one bedroom one bathroom walk out condo townhouse in one of Toronto's most sought after neighborhoods. This bright and airy home features an open concept kitchen and living area complete with sleek quartz countertops new stainless steel appliances and water resistant lifetime laminate flooring throughout. Enjoy the convenience of ensuite laundry and your own dedicated parking space. Enjoy abundant natural light seamless indoor outdoor flow, and all the perks of the luxury building. 24 hour security and concierge, tennis court, Gym, Steam Room, rooftop patio, and party room, urban living meets comfort and convenience in this beautifully updated space just steps from everything King West has to offer. All utilities (Heating, Electricity, Water Heater, CAC, Building Insurance and Parking) covered in the maintenance fees, no monthly bills. Unit tucked away in peaceful and quiet pocket just steps away from action packed King West. (id:50886)
RE/MAX West Realty Inc.
Basement - 148 Rusholme Road
Toronto, Ontario
A lovely basement apartment for rent on Rusholme Road, is available for a one year term. This spacious studio apartment is available as partially furnished or totally unfurnished. The bedroom is adjacent to a very spacious kitchen and large storage area with pantry, microwave, stove, fridge and air conditioning unit. There is plenty of storage in the bedroom closet. With several windows, and freshly painted walls you will appreciate the brightness in this space. The unit has a separate side entrance and totally private four-piece bath and private kitchen. Being so conveniently located in the heart of Dufferin Grove, allows for the enjoyment of easy transportation and proximity to so many lovely shops, restaurants and cafes accessible by walking or a short bike ride. This lease is for a one year term and is not providing parking. The lease includes heat and water but not internet or hydro. (id:50886)
Coldwell Banker The Real Estate Centre
10 Mimosa Crescent
Innisfil, Ontario
Great retirement living in the largest landlease community in Ontario and just south of Barrie. Conveniences galore within minutes. A small Mall on location with a Restaurant, variety store, pharmacy, hair dresser. A lovely home with a nice layout and great for a large dining room set so you can continue all your entertaining. Living room is large with big windows to let all the light in. A galley kitchen has lots of cupboards and your laundry is at the very end of the room. There are 1 1/2 bathrooms, two bedrooms, and a Sunroom. The outside of the home has had a peaked roof installed along with the siding changed to vinyl. Enjoy your afternoon or evening sitting on the front covered porch or on the back deck. So many activities within the community, you can be as busy or as quiet as you like. On going dances, darts, billards, kareoke, bingo, two outdoor heated salt water pools and the list goes on. Golf carts allowed ! New Fees 855.00 new taxes 155.30 (id:50886)
Sutton Group Incentive Realty Inc. Brokerage
1 Archdeacon Clark Trail
Hamilton, Ontario
Welcome to this beautifully maintained bungalow in the sought-after gated 55+ community of St. Elizabeth Village. This 1,232 sq. ft. home offers true one-floor living with no stairs, an attached garage, and a double driveway that fits two vehicles - perfect for ease and convenience. Inside, you'll find 2 spacious bedrooms and 1.5 bathrooms, including a large main bath featuring a roll-in shower - ideal for those with mobility needs. The open-concept kitchen, living, and dining area boasts soaring 16-ft vaulted ceilings, creating a bright and airy feel. Rich hardwood flooring runs throughout the main living space and both bedrooms, offering a warm and elegant touch. Tucked into a quiet pocket of the Village, the home offers tranquil views of one of the community's 14 scenic ponds - a perfect spot to relax and unwind. St. Elizabeth Village offers an unmatched lifestyle with resort-style amenities, including a heated indoor pool, gym, saunas, hot tub, golf simulator, woodworking shop, stained glass studio, and wellness services such as a doctor's office, pharmacy, and massage clinic - all within the community. Located just minutes from shopping, grocery stores, restaurants, and with public transit that comes right into the Village, everything you need is close at hand. This is retirement living at its finest. (id:50886)
RE/MAX Escarpment Realty Inc.
4123 Hickson Avenue
Niagara Falls, Ontario
Good opportunity for Investor or End-user!!! Detached Multi Family Home that is Fully Renovated, affordable price!!! Detached Garage and tool shed with 6+ Parking Spaces, Located off Niagara River Parkway & Near Downtown Niagara Falls. MAIN FLOOR: Two bedrooms, open concept living with kitchen and full washroom. SECOND FLOOR: one bed room with kitchen and full washroom. Lots of windows providing great natural light. LOWER LEVEL: Newly Finished Apartment with Separate Entrance, Same Modern Finishes, Open Concept Design, 2 Bedroom, 4 Pc Bath, Wood Flooring, Separate laundry. Close to all amenities. New Park, Schools, shops, restaurants, downtown. All units Leased with Great tenants and Positive Cashflow!! Tenant can be vacant over short notice!! Ideal for investor or live in one unit while Tenants pay your mortgage!!! Great Income Potential!!! (id:50886)
Century 21 Millennium Inc.
123 Market Street
Hamilton, Ontario
Welcome to 123 Market Street.This charming 2.5-storey semi-detached home sits in the heart of downtown, surrounded by one of the city's most vibrant and walkable neighbourhoods, boasting an impressive Walk Score of 94.Spanning approximately 2065 sq. ft., the home offers 5+1 bedrooms and 3 bathrooms, filled with character and versatility. Whether your're looking for a spacious single-family residence, a live/work setup, or a smart investment property with strong income potential, this home delivers.Thoughtfully updated, recent improvements include an enclosed front porch (2020), wide-plank laminate flooring, sleek LED pot lights, upgraded electrical and new panel (2023), energy-efficient foam insulation (2021), and a new roof (2023).The flexible floor plan opens up countless possibilities run a business from home, configure as a multi-unit rental, or simply enjoy downtown living with ample room to grow. With shops, artisan cafes, groceries, transit, and more just steps away, this is urban living at its finest. Fantastic opportunity! Zoned D5, thi property offers exceptional flexibility with permitted uses that include salon, office, residential, multi-residential, and more. Significant updates have already been completed, including all new wiring with updated electrical panel, roof, and eaves. Dont miss this incredible opportunity! (id:50886)
Royal LePage Real Estate Associates
123 Market Street
Hamilton, Ontario
Fantastic opportunity in the heart of downtown Hamilton! Prime corner property with outstanding exposure and a Walk Score of 94. Offering approx. 2,300 sq ft with 5+1 bedrooms (ideal as offices) and 3 bathrooms, this versatile space suits live/work, professional use, or investment. Recent updates include enclosed front porch (2020), wide-plank laminate flooring, LED pot lights, updated electrical & panel (2023), foam insulation (2021), and roof (2023). Steps to shops, cafes, groceries, and transit in a vibrant, walkable neighbourhood. Fantastic investment or owner-user opportunity! This D5-zoned property offers exceptional flexibility with permitted uses such as salon, office, residential, multi-residential, and more. Current owner operated as a nail salon on the main floor before. Major improvements include updated wiring and electrical panel, roof, and eaves. (id:50886)
Royal LePage Real Estate Associates
32 Waterleaf Trail
Welland, Ontario
For Lease. Townhome in the Gated area in Welland. 9ft ceiling on Main floor, beautiful open concept layout, spacious living/dining room. features Primary Bedroom, with closet and Large window. 4 pc En Suite, Laundry on The main floor. 2 Additional bedrooms, second 4 pc bath on the second Floor. Easy access to highway 406 and Niagara college ,close to amenities banks, restaurants, Seaway Mall and many more. (id:50886)
Right At Home Realty
52 Potter Drive
Loyalist, Ontario
Beautiful Bungalow Offers An Open-Concept Design With Plenty Of Natural Light. The Primary Bedroom Boasts A Walk-In Closet And A Full Ensuite. It Features A Covered Front Porch With A Double-Car Garage. Laminate Floor Throughout, Central Air. Unspoiled Basement Higher Ceilings. Come Check Out This Stunning Home And Experience Complete Peace Of Mind. (id:50886)
RE/MAX Community Realty Inc.
30 Duke Street W
Kitchener, Ontario
Bring your vision to life in this incredible 4,800 sq. ft. commercial space with units 106 and 110 combined at 30 Duke in the heart of Downtown Kitchener! Located steps from the LRT and nestled beneath an 11-storey mixed-use building, this unit is surrounded by built-in traffic from 162 existing residential units - plus over 26,000 sq. ft. of complementary retail including a movie theatre, restaurant, barber shop, and salon. With dedicated street level access, tons of exposure, internal access for tenants, and potential for a rooftop patio, the possibilities are truly endless. Zoned SGA-4 (19H), this space is a blank canvas ready for your concept whether its a boutique grocery store, trendy cocktail lounge, bustling restaurant, modern fitness studio, or something the city has never seen before. Delivered in shell condition with the potential for a Tenant Improvement allowance and free rent period (on a case to case basis). All you need is a dream and a business plan. Let your imagination run wild! (id:50886)
Exp Realty
106 - 30 Duke Street W
Kitchener, Ontario
Bring your vision to life in this incredible 3,900 sq. ft. commercial space in the heart of Downtown Kitchener! Located steps from the LRT and nestled beneath an 11-storey mixed-use building, this unit is surrounded by built-in traffic from 162 existing residential units - plus over 26,000 sq. ft. of complementary retail including a movie theatre, restaurant, barber shop, and salon. With dedicated street-level access, tons of exposure, internal access for tenants, and potential for a rooftop patio, the possibilities are truly endless. Zoned SGA-4 (19H), this space is a blank canvas ready for your concept whether its a boutique grocery store, trendy cocktail lounge, bustling restaurant, modern fitness studio, or something the city has never seen before. Delivered in shell condition with the potential for a Tenant Improvement allowance and free rent period (on a case to case basis). All you need is a dream and a business plan. Let your imagination run wild! (id:50886)
Exp Realty
110 - 30 Duke Street W
Kitchener, Ontario
Small space. Big potential. This 900 sq. ft. commercial unit is perfectly placed in the lobby of a newly converted residential tower in the heart of Downtown Kitchener steps from the LRT and surrounded by energy. With 162 residential units onsite and 26,000 sq. ft. of nearby retail including a movie theatre, restaurant, and salon, this space offers constant foot traffic and exposure. Zoned SGA-4 (19H), its ideal for a cozy cocktail bar, curated boutique, yoga or Pilates studio, or any concept craving character and connection. With a clean shell ready for your design, all that's missing is your vision. This is your opportunity to create something special in one of the city's most dynamic neighbourhood's. (id:50886)
Exp Realty
55 - 5223 Fairford Crescent
Mississauga, Ontario
Welcome to this stylish and upgraded 3-bedroom, 2-bathroom condo townhouse, perfectly blending comfort and convenience in a quiet East Credit neighbourhood. The open-concept living and dining area features upgraded laminate flooring and a newly renovated powder room. The modern kitchen boasts a breakfast bar, quartz countertops with a double sink, a subway tile backsplash, and stainless steel appliances, with a walkout to a private, fully fenced backyard perfect for outdoor enjoyment. Upstairs, the spacious primary bedroom includes a custom closet organizer, while the updated main bathroom adds to the homes appeal. Enjoy the convenience of interior garage access and plug in for EV charger, along with numerous recent upgrades, including a new A/C (2024), furnace (2018), front door and driveway (2023), garage and back door (2020), windows (2019), and carpet (2021). Located just minutes from top-rated schools, public transit, Heartland Town Centre, Square One, golf courses, and more, with easy access to Highways 403 and 401. Don't miss this fantastic opportunity! (id:50886)
One Percent Realty Ltd.
422 - 640 Sauve Street
Milton, Ontario
Welcome to this beautifully designed 2-bedroom, 1-bath condo offering a bright and airy open-concept layout with soaring 9-ft ceilings and a walk-out to your own private balcony perfect for morning coffee or evening relaxation. This stylish, carpet-free unit features upgraded laminate throughout, and a sleek modern kitchen with stainless steel appliances and a functional eat-in island, ideal for both everyday living and entertaining. 2 2 Residents enjoy access to top-notch amenities including a rooftop terrace with stunning views, two fully-equipped fitness rooms, and a spacious party/meeting room. The Building comes with a lot of visitor parking for added convenience. Perfectly situated just minutes from the GO Train, Hwy 407/401, walking distance to Irma Coulson Public School, Lullaboo Nursery and Childcare, parks, and everyday essentials, this condo offers a rare blend of comfort, style, and unbeatable convenience. (id:50886)
Save Max Specialists Realty
783 Bloor Street
Mississauga, Ontario
Spacious Detached Home for immediate Occupancy, 4 Bedrooms, 3 full bathrooms (1 full bathroom on ground floor) 2 Kitchens, Parking for 5 cars. This residence is in a very desirable neighborhood on a large, fenced corner lot with trees and greenery on all sides. The interior offers a blend of style, functionality, and a spacious layout combined with large windows having nice views, plenty of natural lighting, hardwood floors, an attached sunroom, and a finished basement with kitchen. This wonderful, detached home is ideal for families seeking comfort, space, and convenience. Located in a beautiful neighborhood close to parks, schools, shops, groceries, bus stop and transport. (id:50886)
Discover Real Estate Inc.
46 Corby Crescent
Brampton, Ontario
Beautiful 2-bedroom Legal Finished basement apartment with separate entrance. Features upgraded kitchen with granite countertops, porcelain tiles throughout, and Own ensuite laundry. Includes 1 parking space. Located in a family-friendly neighbourhood close to Sheridan College, highways, schools, parks, and shopping, just minutes to Heartland Town Centre. (id:50886)
RE/MAX Real Estate Centre Inc.
145 Inspire Boulevard
Brampton, Ontario
Truck driving school approved to operate. Running school for sale with good results and good references from our old students. (id:50886)
Royal LePage Flower City Realty
1063 Greenoaks Drive
Mississauga, Ontario
Set on a quiet street in the prestigious White Oaks of Jalna enclave in Lorne Park, this impeccably maintained 4-Level side split is a rare offering. With 4 bedrooms and an open concept layout that flows seamlessly between levels, this home is designed for comfortable family living, stylish entertaining, and even multi-generational flexibility. The main level sets the tone with a bright living room featuring a gas fireplace and expansive windows, a formal dining area, and a true entertainer's kitchen. Anchored by an oversized island with seating and a prep sink, this chef-worthy space includes high-end stainless steel appliances, stone countertops, and abundant custom cabinetry. Whether hosting a crowd or enjoying quiet mornings, the layout invites connection and flow. The lower level offers a welcoming family room with a natural wood burning fireplace and walkout to private patio, two bedrooms, and a luxurious bathroom with glass shower and soaker tub - ideal for guests or in-laws. Upstairs, the primary suite is a true retreat with a spa-inspired ensuite featuring heated floors, steam shower and his and hers vanities, plus a custom walk-in closet with boutique level storage. A second bedroom offers versatility for a home office or nursery. The finished basement features a walkout to the backyard, ample space for a gym, play zone, or hobby room, and a custom movie theatre with a gas fireplace that's a true showpiece - perfect for movie marathons, game nights, or streaming your favourite series in comfort and style. the private backyard is a resort-style escape with low-maintenance turf, mature trees, a custom cabana with built-in bar and stone-surround fireplace, sunken hot tub, deck with dining area and a salt water pool. Located in a highly sought after, family-friendly neighbourhood close to top schools, shopping, trails, Clarkson GO, and its just 30 minutes to downtown Toronto. (id:50886)
Sutton Group Quantum Realty Inc.

